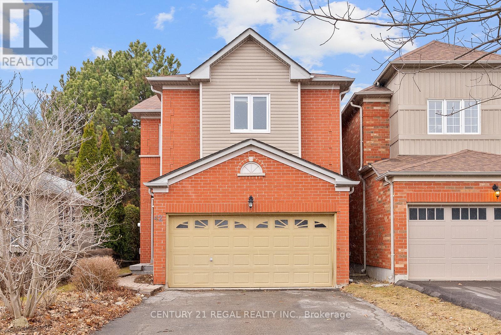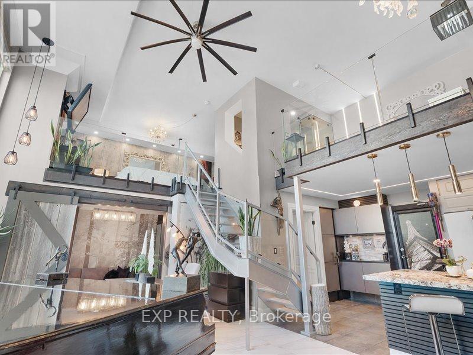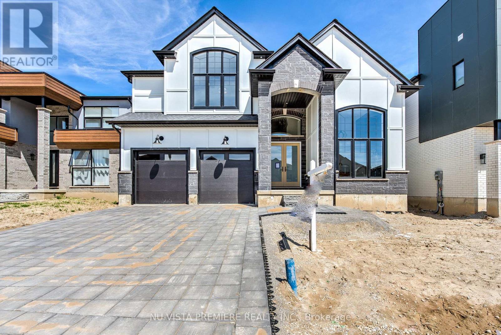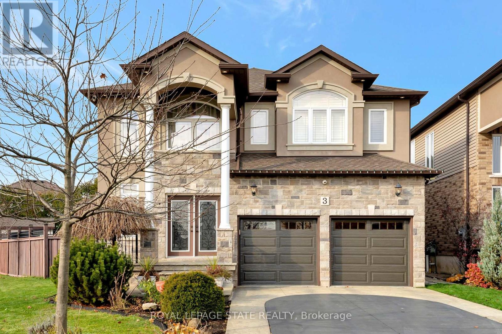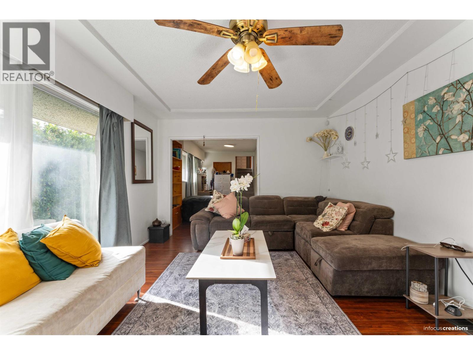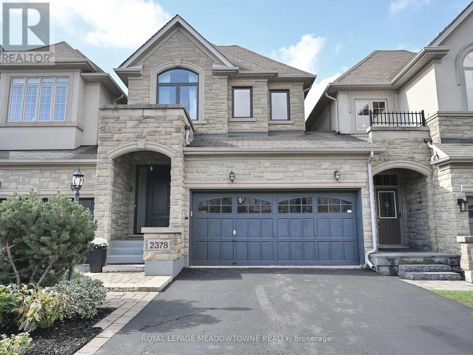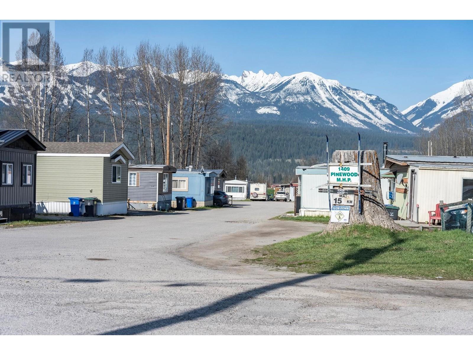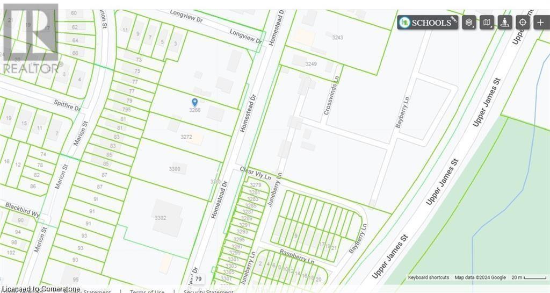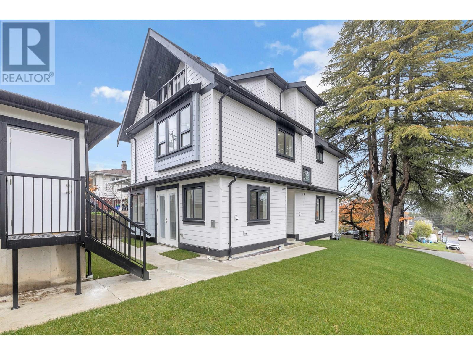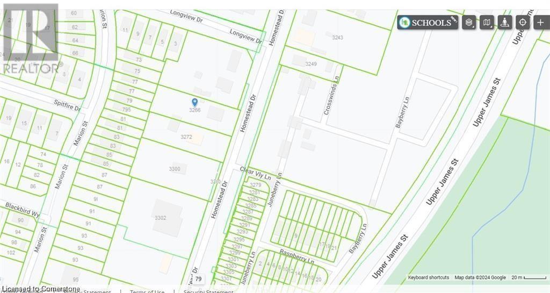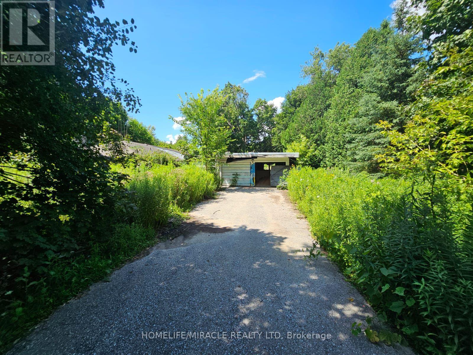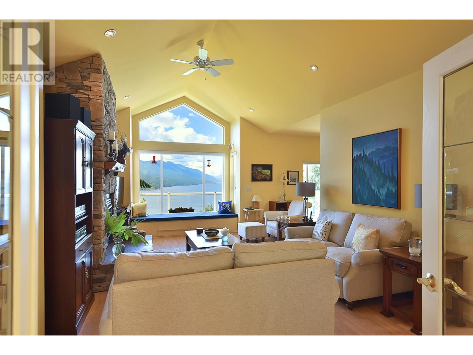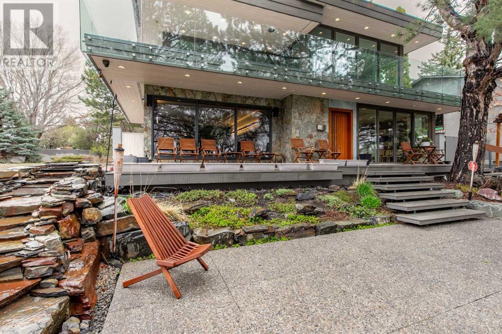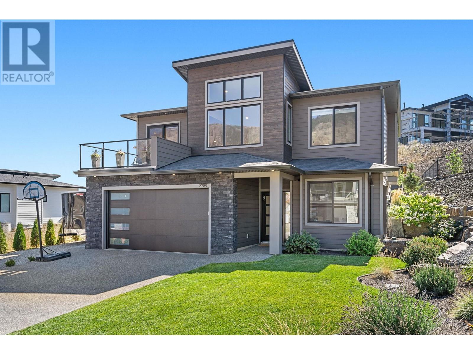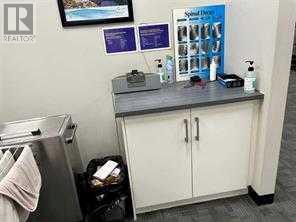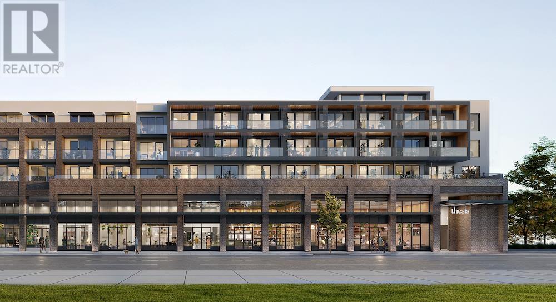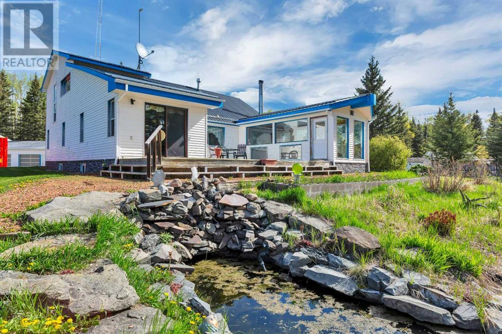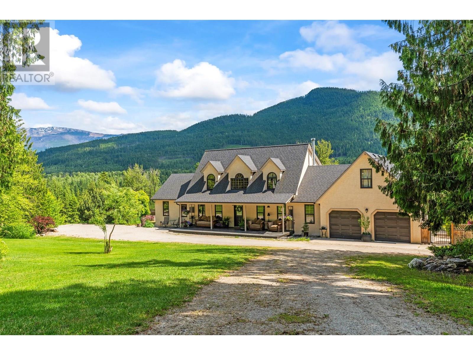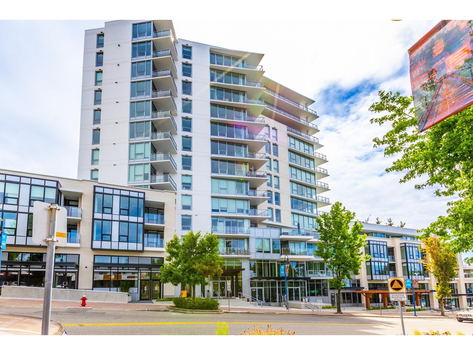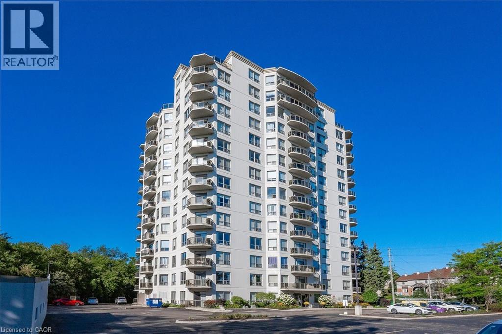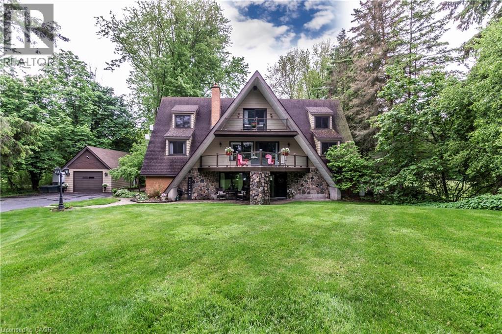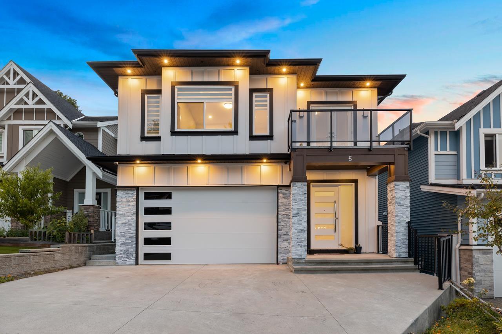42 Ballymore Drive
Aurora, Ontario
Beautiful 4 Bedroom Home By Minto in Highly Desirable & Convenient Bayview/Wellington Neighbourhood. This Stunning Sun-filled Home offers Comfort and Elegance Featuring 9' Ceilings on Main Floor, Skylight over Staircase, Updated kitchen with Quartz Counter-tops, Spacious Island, S/S Appliances and Gas Fireplace. Backyard Oasis with Newly Landscaped Backyard. Walk out to Elevated Composite Deck and Gazebo. Enjoy the Serenity of a Private Deep Lot with Westerly View over Protected Ravine Area. Long Driveway, No Sidewalk on quiet neighbourhood. Spacious Master Bedroom with Updated 4 Piece Ensuite Overlooking Scenic Backyard View. Finished Basement with Large Recreation Area. Great Location, Steps away from Parks, Close to Schools, 404, GO Station, Walking Distance to Groceries including T&T Supermarket, Restaurants and St. Andrew's Golf Course. Please See 3D Virtual Tour (id:60626)
Century 21 Regal Realty Inc.
Ph416 - 300 Manitoba Street
Toronto, Ontario
Live the Loft Life!You want Bold, Bright & Unique, welcome to this Rarely Offered, Fully Transformed NYC-Style Hard Loft Perched on the Penthouse Level of Mystic Pointe Lofts in Mimico. Formally The McGuinness Distillery, This 2-Storey with 17FT Ceiling Height Showpiece Blends Industrial Charm with Modern Luxury. Offering Over +1,200sf of Brilliantly Re-Designed Floor Plan Living Space.South-Facing Floor-to-Ceiling Windows, & One of Only a Handful of Lake-View Units in the Building, This Sun-Drenched Space was Crafted to Impress & Entertain. Professionally Reimagined by an Interior Designer, it Features 3 Spacious Bedrooms, 2 Spa-Inspired Washrooms, Sleek Open Riser Stairs, Dramatic Glass Railings, & Hidden Wall Lighting Accents that Elevate Every Corner.The Chefs Kitchen Boasts a Large Eat-in-Island, Newer Appliances, and Ultra Modern Ceiling Lighting Thru/out. A Massive Walk-in-Closet Enough to Support Any Shoe Enthusiast, Additional Large Storage, Gas Fireplace and a Massive Ceiling Fan on 17ft Smooth Ceilings Add to its Character. Parking with its Attached XL locker are Conveniently Located on the Same Level as the Unit-No Elevator Needed for Groceries! Perfect for a Style-Forward Couple or Remote-Working Professionals Who Value & Crave Ample Space, Light, and a Bold Design Statement with Luxury in mind.This is Your Ultra-Rare Opportunity to Own a True NYC-Style Loft with a Toronto Address. Seller is RREA. Fully Updated in 2025...even Brand New furnace & AC! SELLER OPEN TO VTB option with low rate (id:60626)
Exp Realty
Lot 17 Kowtaluk Way
Norfolk, Ontario
This to-be-built masterpiece spans an impressive 3,297 square feet and offers the perfect blend of luxury, space, and natural beauty. Nestled against the calming backdrop of tree-lined farmland, this home provides a peaceful retreat while still offering all the modern amenities one could desire. Featuring four generously sized bedrooms, each with its own ensuite and walk-in closet, this home has been designed with your comfort and convenience in mind. The open-concept kitchen is a chef's dream, boasting a massive island and a large walk-in pantry, making it both a beautiful and functional space for cooking and entertaining. The den/office space is elevated with soaring 14-foot ceilings, offering a sense of spaciousness and light. The luxurious master suite is complete with a walk-in closet outfitted with built-ins, while the other bedrooms are equally impressive, each with ensuite bathrooms featuring stunning quartz countertops. Fisher & Paykel appliances are included, bringing both style and functionality to the heart of the home. Please note that the images shown are of a former model home, and some selections may no longer be available. As this is a to-be-built home, you have the opportunity to make it truly your own. (id:60626)
Nu-Vista Premiere Realty Inc.
3 Rianna Court
Hamilton, Ontario
Welcome to 3 Rianna Court, a truly exceptional home situated on a massive corner lot, offering endless possibilities for expansion, landscaping, or outdoor entertainment. This custom-designed home boasts a unique floor plan that perfectly balances elegance and functionality.Step inside to discover an enormous dining area with a huge foyer, ideal for hosting gatherings, complemented by a state-of-the-art European-inspired kitchen, which is the heart of the home! Every detail has been carefully curated, featuring top-of-the-line appliances, including a Wolf gas range with grill and a Wolf oven that has two compartments for steam and cooking, built-in Sub-Zero fridge and wine coolera chefs dream! The cozy yet spacious family room is anchored by a beautiful fireplace while being surrounded by windows allowing natural light, making it the perfect place to relax and unwind. Step through to the backyard oasis, a serene escape with stamped concrete finishing, perfect for hosting or simply enjoying quiet moments. Upstairs, the massive primary bedroom offers a luxurious retreat with a spa-like ensuite and a spacious walk-in closet. Three additional well-sized bedrooms as well as a 4- piece main bathroom provide plenty of space for family or guests. The convenience of an upstairs laundry room adds to the homes thoughtful design. Throughout the home, youll find stunning hardwood flooring, adding warmth and elegance to every room. The unfinished basement presents an exciting opportunity to customize the space to suit your needswhether it's a home theater, gym, or additional living space. This turn-key home is truly move-in ready, needing nothing but the key and a "Welcome Home" sign. Don't miss your chance to own this spectacular property. (id:60626)
Royal LePage State Realty
23311 Westminster Highway
Richmond, British Columbia
Welcome to this charming 2-level home offering 5 bedrooms & 2 bathrooms on a large 11,761 square ft lot. Upper level features 4 bedrooms + 1 bath; lower level offers 1 bedroom + 1 bath with suite potential-perfect for extended family or rental income. Renovated around 2015 with updated roof (~2018-2019) and brand-new septic system (2025). Bright living spaces, ample parking, and sunny yard. Convenient East Richmond location near Hwy 91, Queensborough Bridge & local amenities. Excellent opportunity for families or investors seeking space and future value (id:60626)
Exp Realty
2378 Wasaga Drive
Oakville, Ontario
Executive Townhome Built in 2008 in Prestigious Joshua Creek. Welcome to this exquisite Fernbrook Executive Freehold Townhome in the highly sought-after Joshua Creek community of Oakville. Linked only by the garage, this stunning residence offers over 2,700 sq ft of meticulously finished living space (3+1 bedrooms, 4 bathrooms). The property features over $100K, high-end renovations, including a spa-like ensuite, custom white cabinetry in the kitchen and family room, 9ft ceilings, elegant dark hardwood floors and plaster crown mouldings flow throughout the main and second levels. The spiral staircase opens to three levels, showcasing the bright, open-concept main floor with a convenient laundry located in the 2nd floor. The basement is professionally finished with a spacious recreation room, an extra bedroom, and a three-piece bath, ideal for guests or in-laws. New roof 2025, windows 2020 and patio doors, furnace 2020, and air conditioning 2020, hot water tank owned 2020. Alarm system is owned. Move-in ready, this luxury home is located near top-rated schools and amenities, this is an unparalleled opportunity for luxurious, low-maintenance in one of Oakville's most prestigious neighbourhoods. (id:60626)
Royal LePage Meadowtowne Realty
1409 11th Avenue N
Golden, British Columbia
Discover a prime investment opportunity with the Pinewood Mobile Home Park, a well-established 1.49-acre property located in the picturesque town of Golden, BC. This 19-pad mobile home park is ideally situated between the Trans Canada Highway, and renowned Kicking Horse Resort and the scenic Golden Golf Club, both of which offer a wealth of recreational activities year-round. As an absent owner investment property, Pinewood MHP boasts a reliable income stream from full-time residents, ensuring consistent cash flow with a promising 5.9% cap rate. Moreover, there is significant potential for growth. With current pad rents below market rates, savvy investors can capitalize on the opportunity to adjust rents in line with market trends. Additionally, the space offers the potential to add a seasonal RV site, further enhancing the revenue potential of this already lucrative property. Embrace the chance to own a piece of Golden’s vibrant community while enjoying the benefits of a solid investment. Pinewood Mobile Home Park is not just a financial asset; it’s an opportunity to be part of a thriving area rich in outdoor activities nestled amidst three stunning mountain ranges. Don’t miss out on this unique chance to invest in your future! (id:60626)
RE/MAX Of Golden
3266 Homestead Drive
Mount Hope, Ontario
OFFICIAL PLAN DESIGNATED - COMMERCIAL - Attention developers! Development potential today! 84 x 264 ft lot between 3 other parcels of land currently planned for redevelopment , directly across the street from Sonoma Homes subdivision! A once in 50 year opportunity for a qualified purchaser! Own this parcel of land before it's gone! (id:60626)
RE/MAX Escarpment Realty Inc.
4325 Kamloops Street
Vancouver, British Columbia
Brand New 1/2 duplex . main floor open concept layout powder room, living dining room kitchen with s/s appliances quartz countertop acrylic cabinets. Upstairs has two bedrooms and two full washrooms and top floor has one bedroom and full washroom and private balcony .Features a/c ,hrv, electric fireplace and radiant heat ,skylights . crawl space approximately 500 sqft. Skytrain only 2 blocks away. Covered by 2-5-10 home warranty (id:60626)
Ypa Your Property Agent
3266 Homestead Drive
Mount Hope, Ontario
OFFICIAL PLAN DESIGNATED - Attention developers! Development potential today! 84 x 264 ft lot between 3 other parcels of land currently planned for redevelopment , directly across the street from Sonoma Homes subdivision! A once in 50 year opportunity for a qualified purchaser! Own this parcel of land before it's gone! (id:60626)
RE/MAX Escarpment Realty Inc.
346 Taunton Road W
Ajax, Ontario
As per Geo warehouse 3.04 acre lot offers a rare Opportunity in a high desirable location in North Ajax with close Proximity to Shopping, hwy 407 & 401. Sold in " As Is " Condition. Multiple uses . (id:60626)
Homelife/miracle Realty Ltd
5870 Skookumchuk Road
Sechelt, British Columbia
Spectacular Inlet View. Situated in the quiet, desirable neighbourhood of Sandy Hook, with swimming, kayaking and boating nearby. This bright, airy, 4 bedroom, 4.5 bathrooms family home is sure to fit your needs and lifestyle. The home has been well maintained and has mature landscaping in place. Since the home is situated on a sloping lot there is a spectacular view available from every room. Sechelt Inlet is displayed before you, with unobstructed views up the Inlet. Besides the 4 bedrooms, all with ensuites, there is a bright, cheery office on the main floor, and also a den on the lower level. The home offers in floor heating on the main floor, and a magnificent wood burning fireplace for those cozy winter evenings. This home has been run for the past 17 years as a very successful B&B. (id:60626)
Royal LePage Sussex
2825 Parkside Drive S
Lethbridge, Alberta
This stunning 4-level split home boasts a modern design with sliding doors opening the dining area to the outdoors. Enjoy a kitchen with a minimal, modular, straight-lined work area emphasizing efficiency and cleanliness. Large south-facing windows provide natural light and gorgeous views overlooking Henderson Lake. The double garage features an EV charger and a heated driveway. Upstairs, you'll find an office set up or hosting area, while a large patio awaits for city festivities by the lake. Please contact your REALTOR® to book a showing on this luxurious and functional home. (id:60626)
Real Broker
2789 Canyon Crest Drive
West Kelowna, British Columbia
Welcome to the sought-after Tallus Ridge community of West Kelowna. This spacious 6-bedroom home comes complete with a fully private 1-bedroom in-law suite and offers the perfect blend of comfort, functionality, and style. Designed with family in mind, the open-concept main living area features vaulted ceilings and a stunning wall of windows that frame peaceful mountain views. Relax on the front deck or head to the sunny, flat backyard - easily accessed from the kitchen. The kitchen is highlighted by a large island perfect for casual dining. A generously sized tiled foyer leads to the garage, laundry area, and two additional bedrooms. The self-contained in-law suite offers its own entrance, outdoor space, and parking—ideal for extended family. Surrounded by nature and close to walking trails, transit, schools, and everyday conveniences, this home delivers both lifestyle and location. (id:60626)
RE/MAX Kelowna
57, 3131 27 Street Ne
Calgary, Alberta
This versatile retail/commercial property is ideal for various business or medical uses. Previously a physiotherapy clinic, the space offers a functional layout suitable fo Medical Facilities (clinic, lab, optical center) Community Services (mini banquet hall, community center).Corporate Offices ,flexible leasing and purchase options, including rent-to-own Well-maintained infrastructure for health and professional services Excellent location with easy accessibility. Spacious interiors ready for customization.This is a perfect opportunity for businesses or organizations looking to establish their presence in a thriving area, possibly Subdividable for small businesses is being offered for sale /lease and rent to own. There are numerous options available to get the advantage of this sizeable facility such as a ladies' gym, and eye care clinic, community centre, banquet hall, The current Physiotherapy space is fully suitble with all the required necessities, and turn-key operation is awaiting you to take over the charge without wasting time in getting permits and developments, ready to start your business tomorrow. Many other medical and health-related facilities like test labs etc are very much possible. This strip mall is well-known for its Cardiology Hospital, Kbob Fusion Restaurant, Clay oven Restaurant Medical Clinic, Pharmacy, Dentist Clinic and many other businesses. This is one of the busiest plazas in the North East area it has a lot of parking spaces.NOTE: The physiotherapy equipment and furniture are negotiable separately and not included in the price. (id:60626)
RE/MAX House Of Real Estate
519 133 W 49th Avenue
Vancouver, British Columbia
Thesis by Alabaster, an award winning builder, in collaboration with Yamamoto Architecture & Studio Roslyn Design invites you to experience this 850 sqft 2 Bedroom & Den home. Built by Alabaster's in-house construction team. Italian made cabinetry from Inform Projects. Premium integrated appliances, built-in coffee bar & front entrance seating bench, 9ft high ceilings, and A/C. Conveniently located near Langara College, 49th-Langara SkyTrain, YMCA, Langara Golf Course, Oakridge Park, and future retail shops and services below. MOVE-IN EARLY 2026. See latest construction update here - https://alabastercloud.egnyte.com/dl/TDFQcgJh8HhJ (id:60626)
Sutton Group - 1st West Realty
33235 Range Road 64
Rural Mountain View County, Alberta
A Hidden Paradise Just Minutes from Sundre! Welcome to your private sanctuary—153 acres of unspoiled nature, fresh air, and pure Alberta charm nestled in the West Country, just minutes from Sundre. Whether you're seeking a peaceful retreat, a thriving hobby farm, or the ideal home base for country living, this one-of-a-kind estate delivers it all. At the heart of the property is a custom 1½-story home with 2,775 sq ft of thoughtfully developed living space, 4 spacious bedrooms, and 2 bathrooms. Step inside to discover new vinyl plank flooring, an inviting wood-burning stove, and a bright country kitchen framed by glowing pine cabinetry and soaring ceilings wrapped in artistic flair. From the cozy living area, you can walk out onto a sprawling deck or unwind in the tranquil three-season sunroom, sipping coffee while listening to the wind whisper through the trees. The main floor primary suite offers quiet comfort, with a second bedroom ideal as a guest space or home office. Upstairs, a lofted lounge and additional bedroom provide a peaceful retreat. The fully developed basement includes a family room and fourth bedroom, plus dual washer/dryer sets—perfect for hardworking homesteaders or gardening enthusiasts. Outside is where the magic continues. A quad garage with a car hoist is ready for projects big and small, with roughed-in in-floor heating, & 4 separate overhead doors. For animal lovers, a goat shed, chicken coop, and power-equipped turkey house await. Fenced pasture, a greenhouse, garden plot, and multiple sheds support your dream of self-sufficiency or sustainable living. 10 acres are securely fenced, 40–50 acres are open pasture, and the remaining land is rich with mature trees and roaming wildlife—from deer and elk to moose and waterfowl. And with a registered $4,450/year surface lease income, the land works for you while you enjoy it. Whether you envision a private retreat, a thriving hobby farm, or simply room to breathe fresh air, this is the kind of pro perty where stories are born and memories are made. “Home Is Where Your Story Begins1”—come write yours in the West Country wilderness. Must See Property to Truly Appreciate. (id:60626)
Cir Realty
1436 Mullins Drive
Lakeshore, Ontario
Introducing a 3421 sq ft 2-story home located a couple minutes off of Highway 401 in Lakeshore, situated on a large 75 x 163 ft lot. Walking into the home you have an 18 ft open to below foyer, with a formal living room on the right, & formal dining on the left. Along the back of the home, you have a large family room with a gas fireplace finished in stone, all connected to the eating area & a large kitchen with granite countertops & a large walk-in pantry. Through the sliding glass doors is a large covered back patio, finished with concrete that covers the entire perimeter of the home. Upstairs you have 5 bedrooms total, 4 of them with large walk-in closets, & 3 full bathrooms, 2 of them ensuites. The primary bedroom contains a feature tray ceiling, with a large walk-in closet, & a 5-piece ensuite bath. Outside you have a large finished concrete drive with a 3-car garage, no rear neighbors, and a grade entrance to the basement. (id:60626)
Remo Valente Real Estate (1990) Limited
2696 Upper James Street
Hamilton, Ontario
Prime investment, personal residence, or development opportunity. This spacious and versatile 5-bedroom, 2-bathroom home offers exceptional potential for investors, multi-generational families, or homeowners looking to maximize value. With two full kitchens and two large living rooms, the layout is ideal for rental income, personal use, or extended family living. Situated on an impressive 96 x 429-foot lot, the property provides not only space and privacy but also significant development potential. Whether you're considering future severance, additional dwelling units, or redevelopment (buyer to verify), the lot size opens the door to a wide range of possibilities. Currently leased to AAA tenants, the property generates over $8,000 per month in rental income, which includes revenue from the rear portion of the lot that is also leased. With less than a year remaining on the lease, new ownership will enjoy both strong cash flow and flexibility to pursue future plans. Located close to all major amenities, including shopping, schools, parks, and public transit, this property offers the perfect balance of income, space, and long-term potential. Whether you're looking to invest, live in, or develop, this is a rare opportunity you won't want to miss. (id:60626)
RE/MAX Escarpment Frank Realty
53 Cawley Road
Enderby, British Columbia
Private 17-Acre Country Estate with Shop & Second Building Site. Discover the peace and privacy of this stunning property where nature and comfort meet. As you enter the estate you're greeted by a picturesque, park-like front yard filled with colorful perennials and frequented by local birds and wildlife. This beautifully maintained 3-bedroom, 3-bathroom home offers geothermal heating and a thoughtfully designed layout with the spacious primary suite on the main floor—complete with a walk-in closet and a private ensuite. The heart of the home is a charming, character-rich kitchen featuring an antique Modern Glenwood F Stove/Oven, complemented by modern appliances. The kitchen flows seamlessly into the dining room, living room, and a bright, inviting sunroom. Upstairs, you’ll find two generous bedrooms with walk-in closets and a newly updated bathroom with a tiled finish and luxurious soaker tub. There's also a theatre room, which can double as a guest bedroom or office space. A standout feature is the massive 30’ x 60’ insulated and heated shop, fully equipped with 100-amp service, a mezzanine, a sealed specialty room, pneumatic air lines, a 14’ overhead door, perfect for any hobbyist. Recreational opportunities abound! You're just a short drive to Mabel Lake Resort for golfing, dining, and boating. Enjoy Shuswap River for tubing and fishing or hop on your quad or snowmobile for miles of trails right from your backyard. This unique estate is more than a home—it's a lifestyle. (id:60626)
RE/MAX Vernon Salt Fowler
314 1342 Johnston Road
White Rock, British Columbia
Monaco, White Rock's newest and most prestigious high rise. Ocean View home has it all from 18' gourmet kitchen featuring Thermador. Built in appliances from the fridge, cooktop, wine fridge, microwave, and oven. Cabinets feature pull outs everywhere. Master suite is large with massive closet space and more built ins. Ensuite is tiled to the ceiling, recessed mirrors, shelving, bidet, and heated floors. Flex space could be set up as a dining room or 3rd bedroom. Secondary bedroom is bright large and has loads of closet space. 2 Parking spaces (one with EV roughed in) storage locker. Air conditioned and ready to move in. There are 2 common social areas for entertaining a complete lounge area with kitchen and a 5th floor outdoor oasis including BBQ and Panoramic Views. Awesome gym as well. (id:60626)
Macdonald Realty (Surrey/152)
255 Keats Way Unit# 1404
Waterloo, Ontario
Welcome to this one-of-a-kind, professionally designed 2,241 sq. ft. penthouse in the heart of Waterloo’s coveted Beechwood neighbourhood. Perched high above the treetops, this showstopper boasts panoramic views from three sides and offers an unmatched sense of privacy and natural light through oversized windows at every turn. Meticulously renovated top to bottom by Menno Martin, this residence exudes quality and elegance. The grand living room features coffered ceilings and hardwood flooring throughout, opening onto a breathtaking 400 sq. ft. terrace—one of three outdoor spaces. The open-concept kitchen is a chef’s dream, showcasing solid wood cabinetry, quartz countertops, and premium finishes, seamlessly connecting to a formal dining area perfect for entertaining. The spacious primary suite is a private retreat with its own 400 sq. ft. terrace, a luxurious ensuite, and generous closet space. A second bedroom, additional bedroom or den, and a second expansive 200 sq. ft. terrace offer plenty of flexibility for guests, work, or relaxation. Set in a quiet, exceptionally well-maintained building, this rare penthouse is just steps to Waterloo Park, trails, and the vibrant offerings of Uptown Waterloo. Three underground parking spaces complete this truly exceptional package—an incredibly rare find in this location. The condominium also includes a fitness center, library, on-site super-intendant, guest suite and two lockers. Call to book a private showing today. (id:60626)
Royal LePage Wolle Realty
6607 Ellis Road
Cambridge, Ontario
Nestled on a picturesque 0.7-acre lot surrounded by mature trees, this stunning A-frame home is a peaceful escape with the charm of a countryside lodge and the modern touches of a thoughtfully updated retreat. Located just minutes from Puslinch Lake, and a network of conservation trails, it’s a rare opportunity to enjoy the privacy of rural living with city convenience nearby. The home offers 6 bedrooms and 3 full bathrooms across three above grade levels, including the fully self-contained, 2-bedroom in-law suite on the main level — perfect for extended family, guests or a young adult craving their own private space. A custom walnut-encased spiral staircase winds through the heart of the home, connecting each level with architectural flair. Upstairs, cathedral ceilings, wood-burning fireplace and exposed beams give the living areas warmth and character. The updated kitchen features Corian countertops, stainless steel appliances, and overlooks the backyard oasis. Step out onto the two-tiered composite deck with sleek glass panel railings to take in views of vegetable gardens, a horseshoe pit, firepit, gazebos and 2 sheds for additional storage. It is the perfect space for year round entertaining. The expansive detached garage includes a workshop, and driveway offers 8 additional parking spaces to accommodate all of your guests. The second-floor balcony and third-floor terrace offer quiet spaces to sip your morning coffee or wind down with a book. With its welcoming charm and storybook setting, this property captures that cozy, timeless feeling like it belongs in a Hallmark movie. (id:60626)
RE/MAX Real Estate Centre Inc. Brokerage-3
6 4581 Sumas Mountain Road
Abbotsford, British Columbia
Welcome to this remarkable 6-bedroom, 5-bathroom home offering over 3,193 sq. ft. of luxury living! Just 4 years young, this stunning residence combines modern amenities with immaculate condition, making it truly move-in ready. The bright and open floor plan is designed for both entertaining and everyday living, featuring elegant finishes and exceptional craftsmanship throughout. Upstairs you'll find 4 bedrooms and 3 full bathrooms, while the legal basement includes a self-contained 2-bedroom suite with its own bathroom and separate laundry-perfect for extended family or as a mortgage helper. This is an ideal home for those who value space, comfort, and quality design. Contact for more details! (id:60626)
Royal LePage Little Oak Realty

