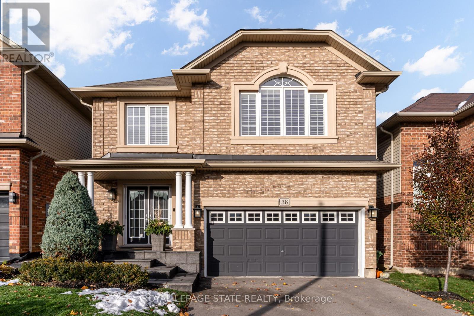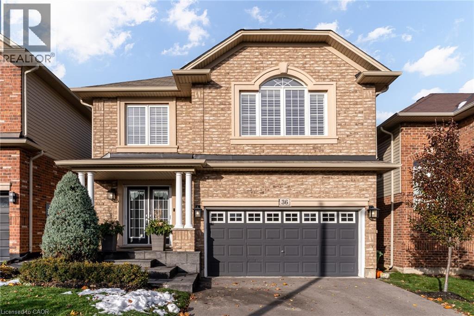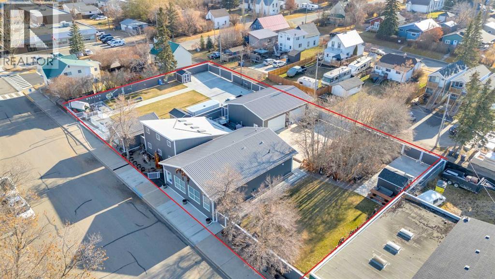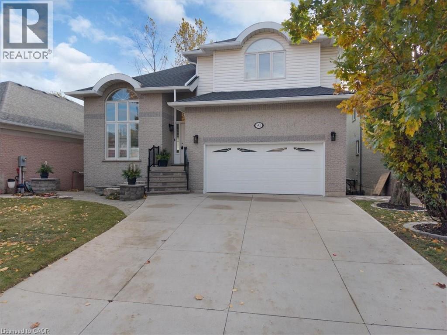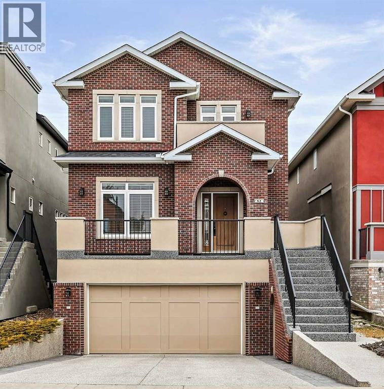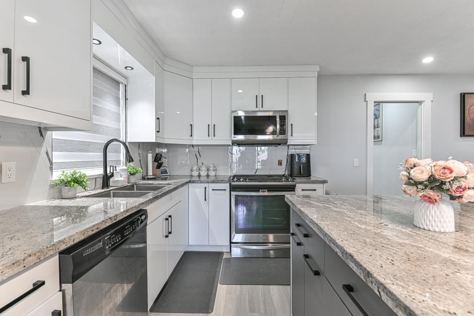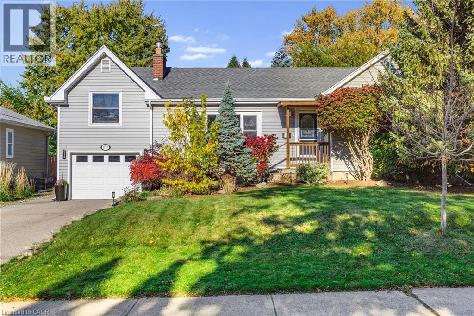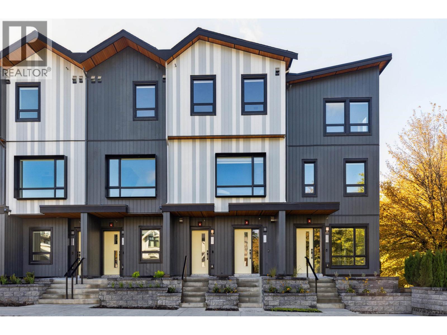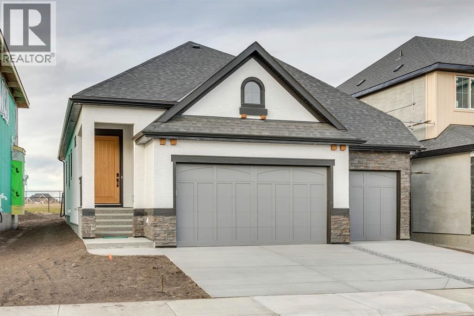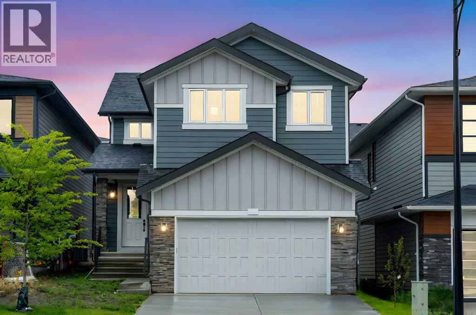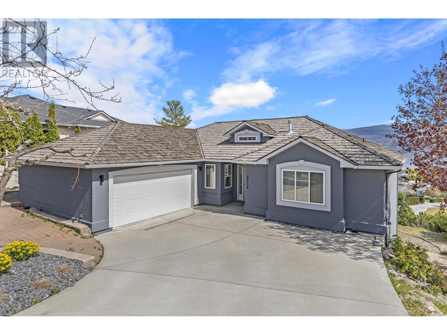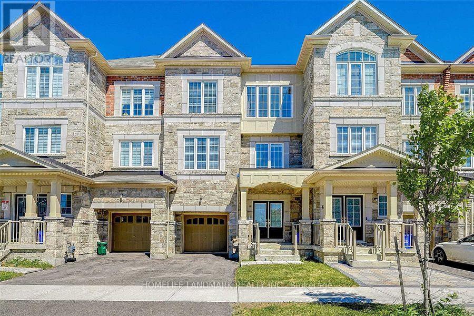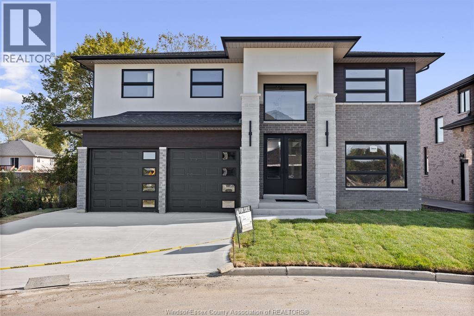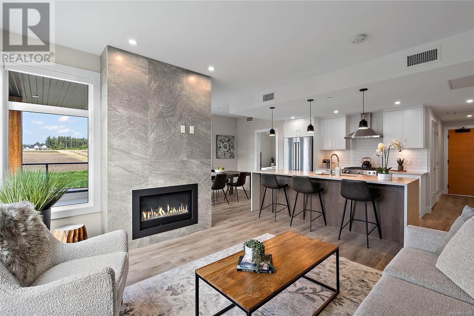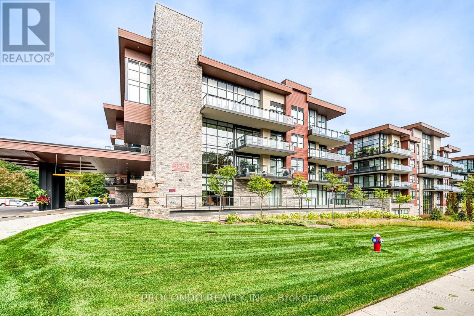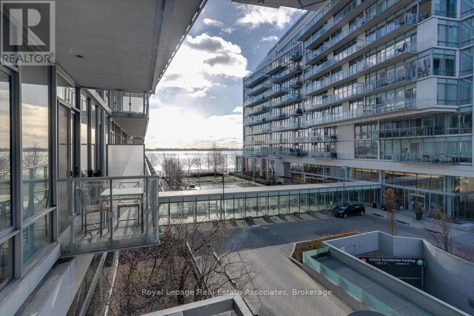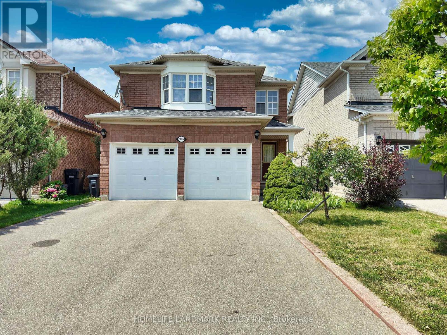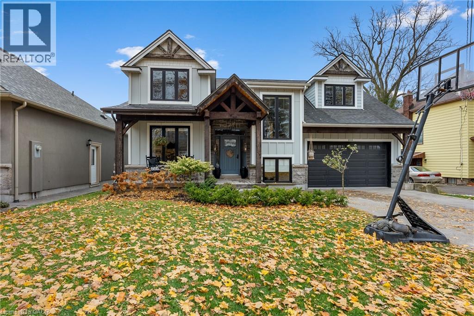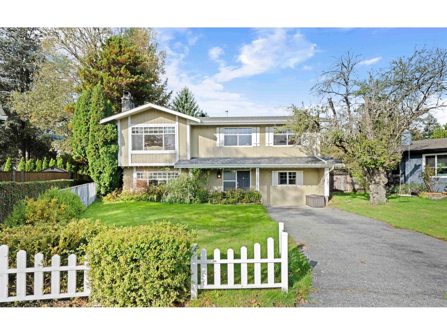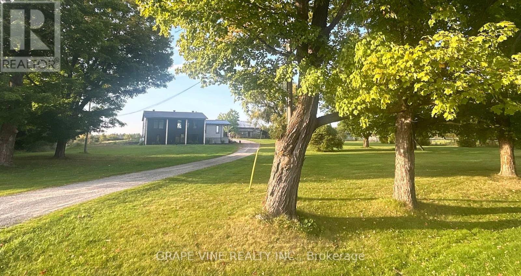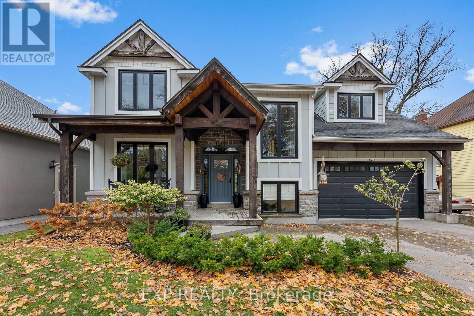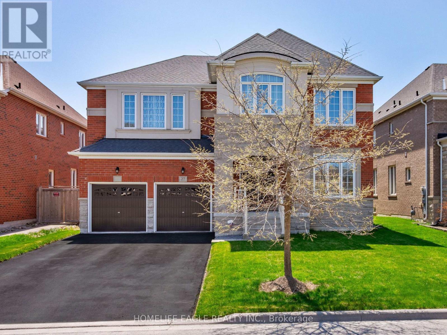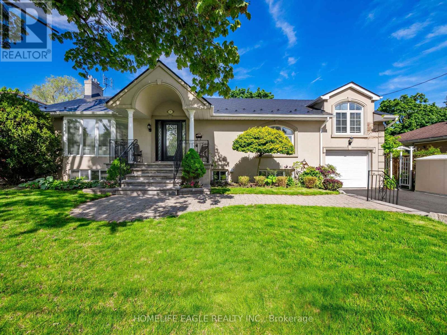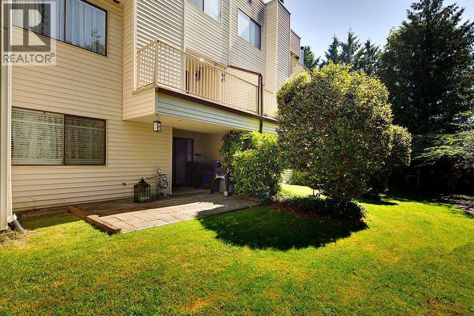36 Irwin Avenue
Hamilton, Ontario
This stunning family home is located in the family-oriented community of Meadowlands. Offering over 2,800 sq ft of beautifully finished living space, this property combines modern design, quality craftsmanship, and a prime location close to schools, shopping, and parks. The open-concept main floor was renovated in 2022 and showcases Luxury Vinyl Plank flooring, a modern kitchen with waterfall island and breakfast bar, and an inviting living and dining area perfect for entertaining. A rustic barn-beam feature wall with glass shelving adds architectural character and warmth, while the large windows and sliding doors fill the space with natural light. Upstairs includes a spacious primary bedroom, 3 additional bedrooms, two generous bathrooms, and a convenient laundry room with sink. The professionally finished 2025 basement expands the living space with a large recreation room, wet bar, bar fridge, and a custom TV and fireplace feature wall, plus optional den, exercise room, or office. Step outside to your fully fenced backyard, complete with a deck, patio, hot tub, and green-space. An outdoor bar and mini pergola create the perfect setting for barbecues and relaxed evenings with friends. Asphalt driveway 2024. With easy highway access, schools, and Meadowlands shopping and amenities, this is a home designed for comfort, style, and family living-ready for you to move in and enjoy. Come and experience all that this beautiful home and the Meadowlands have to offer. (id:60626)
Royal LePage State Realty
36 Irwin Avenue
Ancaster, Ontario
This stunning family home is located in the family-oriented community of Meadowlands. Offering over 2,800 sq ft of beautifully finished living space, this property combines modern design, quality craftsmanship, and a prime location close to schools, shopping, and parks. The open-concept main floor was renovated in 2022 and showcases Luxury Vinyl Plank flooring, a modern kitchen with waterfall island and breakfast bar, and an inviting living and dining area perfect for entertaining. A rustic barn-beam feature wall with glass shelving adds architectural character and warmth, while the large windows and sliding doors fill the space with natural light. Upstairs includes a spacious primary bedroom, 3 additional bedrooms, two generous bathrooms, and a convenient laundry room with sink. The professionally finished 2025 basement expands the living space with a large recreation room, wet bar, bar fridge, and a custom TV and fireplace feature wall, plus optional den, exercise room, or office. Step outside to your fully fenced backyard, complete with a deck, patio, hot tub, and green-space. An outdoor bar and mini pergola create the perfect setting for barbecues and relaxed evenings with friends. Asphalt driveway 2024. With easy highway access, schools, and Meadowlands shopping and amenities, this is a home designed for comfort, style, and family living—ready for you to move in and enjoy. Come and experience all that this beautiful home and the Meadowlands have to offer. (id:60626)
Royal LePage State Realty Inc.
2023 20 Avenue
Bowden, Alberta
Once-in-a-lifetime opportunity! Live, work, & create your dream lifestyle in the heart of Bowden! Welcome to this one-of-a-kind commercial property located right on Main Street in the charming, centrally located community of Bowden, Alberta. Perfectly positioned between Calgary & Red Deer & just off the QE2 Highway, this landmark property offers a balanced live/work lifestyle or dynamic investment with endless potential. Situated on 4 contiguous C1-zoned lots with 200’ of prime Main Street frontage, this versatile property combines small-town charm with big business opportunity. Extensive renovations over the past four years make it turnkey & ready to accommodate nearly any vision—outdoor markets, café, lounge, event venue, medical or professional offices, car lot, or creative studio. Designed for accessibility & flexibility, this property invites your entrepreneurial dreams to life. At its core is a beautifully updated residence (1920) & addition featuring 6 bedrooms, 2 baths, & an integrated storefront/office—the perfect live/work setup. The 125’x120’ lot includes the home, shop, & yard space. Recent upgrades: new metal roofing/siding, metal fencing, updated plumbing/electrical, new flooring, sidewalks, rubberized walkways, water softener/filtration system, & extensive cement work (sidewalks, parking pads, etc.).The front office connects seamlessly to the storefront with high ceilings & admin wicket, offering a customer-ready layout. 2 furnaces, a 60-gal. hot water tank, modern finishes, & a re-parged basement for extra storage ensure efficiency & comfort. The 2007 addition adds 5 separate rooms—ideal for private client sessions, offices, or extra living space. With vaulted ceilings, 4 skylights, & roughed-in in-floor heating, it’s perfect for owner-occupiers or staff accommodations.Outside, the 50’x120’ yard features mature landscaping, pear, apple, & cherry trees, providing a peaceful retreat.The heated 32’x44’ shop (2022) is fully finished with 220V, 2-10’x16’ overhead doors, 12’ ceilings, metal roof/siding, 2 automatic sliding gates, 2 large parking pads, & a new shed—ideal for workspace, storage, or deliveries.Adding charm & flexibility, the detached yoga studio (1940) & courtyard on 75’x120’ adjoining lot were fully renovated in 2023. The studio includes a half bath, electric baseboard heat, upgraded insulation, & a rear composite deck with gas hookup—perfect for workshops, wellness, or events. The fenced courtyard features new cement (2023), RV/market plug-ins, two new sheds, manual gates, & two parking pads with alley access—great for markets, weddings, or outdoor entertainment. Fully fenced with metal fencing, security system, Alexa-integrated smart features, & heat-traced eaves, the property is designed for comfort, safety, & low-maintenance living. Whether you’re an entrepreneur, investor, or someone seeking a lifestyle change, this remarkable property delivers unmatched versatility, exposure, & charm. Adjoining R2 lot w/ duplex available (MLS#A2269598) (id:60626)
RE/MAX Real Estate Central Alberta
90 Westlawn Drive
Hamilton, Ontario
Welcome to your dream home in West Hamilton Mountain! This spacious and elegant property is perfectly situated in one of Hamilton’s most sought-after family neighborhoods. The open-to-above living and dining area seamlessly connects to a sunken family room, featuring vaulted ceilings, a cozy gas fireplace, and an abundance of natural light. The eat-in kitchen overlooks a beautifully landscaped, mature treed lot complete with an inviting inground pool—ideal for relaxing or entertaining. This home has been meticulously maintained and showcases numerous features, including California shutters throughout, updated flooring on the main level and in the basement, a walkout basement with kitchenette for potential in law suite, and many interior and exterior upgrades (see attachment for full list with dates). Conveniently located just minutes from major highways, schools, parks, and all amenities—this home truly offers the perfect combination of luxury, comfort, and location! (id:60626)
Royal LePage State Realty Inc.
52 Aspen Meadows Green Sw
Calgary, Alberta
This luxury 4-bed, 3.5-bath home in Aspen Woods features a bright and open floor plan, soaring ceilings, and walkable access to schools, shopping, and recreation. Located in a quiet family-friendly cul-de-sac with sunny south exposure, it offers elegance, function, and pride of ownership throughout.Welcome to 52 Aspen Meadows Green SW. This executive 2-storey brownstone home offers a total of 4 bed and 3.5 bathroom and blends classic design with comfort and functionality. Pride of ownership is felt from the moment you enter. The main level features 9- and 10-foot ceilings and expansive north-facing windows that flood the home with natural light. A large office just off the entryway offers privacy and flexibility, complete with oversized south-facing windows. The kitchen is outfitted with granite counters, gas range, built-in microwave, and a central island overlooking one of the dining areas and the living room with fireplace. A spacious mudroom off the garage includes built-in lockers and a separate storage room — ideal for busy households.Upstairs, the second floor features high vaulted ceilings and a stunning south-facing primary suite complete with a fireplace, very private upper balcony, built-in coffee bar with mini fridge, walk-in closet, and spa-style ensuite with soaker tub and dual vanities. Two additional bedrooms and a full laundry room complete the upper level — including a dedicated built-in study nook with custom cabinetry, and one bedroom with its own walk-in closet.The fully finished lower level adds a fourth bedroom with a walk-in closet and built-ins, a 3-piece bathroom, and a generous family/games room. The backyard is fully fenced and professionally landscaped with mature trees and a Rundle Rock wall. The garage includes epoxy flooring and smart storage. Key upgrades include a brand new high-efficiency furnace, humidifier, smart thermostat (2025), multiple new windows (2016), updated fridge (2022), and a recently updated deck and stairs (2023 ). Located in a cul-de-sac, just a 10-minute walk to the LRT, Westside Rec Centre, and Aspen Landing. Quick access to Stoney Trail makes commuting easy. Zoned for Public, Catholic, and top-tier private schools including Rundle College and Webber Academy.Come view it while it’s still available — this bright, elegant family home is waiting for you. (id:60626)
RE/MAX Complete Realty
3364 Townline Road
Abbotsford, British Columbia
Welcome to West Abbotsford's best value! Freshly updated this 6 bed, 4 bath home is steps from schools, parks, shopping, transit and Hwy 1. Nearly $100K in renovations include a sleek kitchen, updated bathrooms, new flooring, lighting and paint. The main floor features 3 bedrooms, 2 full baths, separate living and family rooms, and a large deck with breathtaking Mount Baker views. Below offers a 2 bedroom suite plus a 1 bedroom suite perfect for strong rental income. A great investment in a sought after neighborhood! (id:60626)
Century 21 Coastal Realty Ltd.
1177 Bellview Street
Burlington, Ontario
Welcome home to this 4-bedroom, 3-bathroom detached home in south Burlington! Perfectly situated on a premium 60 x 122 ft lot in one of Burlington's most sought-after neighbourhoods. Just 2 minutes to Lakeshore Rd, Spencer Smith Park, Brant Street Pier, the Art Gallery of Burlington, and Joseph Brant Hospital. This location truly can't be beat! Step inside and find a bright and functional main floor layout with 4 spacious bedrooms and 2 bathrooms ideal for everyday living. New appliances in the kitchen, a gas stove, and walkout from your dining room to your back deck overlooking your private backyard. The fully finished basement includes a family room, play area, wet bar, 3 piece bath and ensuite laundry. The generous lot offers endless potential for outdoor living and creating your dream backyard retreat. Whether you're walking to the lake, enjoying the vibrant downtown restaurants and shops, or taking in the waterfront beach and trails, this property offers the best of Burlington's lifestyle right at your doorstep. Location, location LOCATION! This is the one you've been waiting for! (id:60626)
Exp Realty
4815 Laurel Street
Vancouver, British Columbia
Centrally located in Vancouver's prestigious Westside blooms Lotus, a curated collection of eight 2 & 3 bedroom garden suites & townhomes. Meticulously crafted, these luxury homes offer the highest quality materials accessorized with top-of-the-line finishes. Functional kitchens come with 30" integrated Miele appliances and satin finished faucets. These expansive floorplans welcome a flood of natural light with ceiling heights up to 9' and sizable bedrooms fit for a king. Ensuites feature elegant floating vanities, deep soaker tubs, and elegant Crosswater hand wash and rain shower heads. Year round comfort is guaranteed with heating and cooling fueled by heat pumps. Homes come with secured underground parking with lv2 EV charging & storage. Brought to you by P Square. (id:60626)
Rennie & Associates Realty Ltd.
176 Marina Grove Se
Calgary, Alberta
OPEN HOUSE THIS SUNDAY, NOVEMBER 16th FROM 1:00 - 4:00 PM........Nestled in the heart of Calgary's prestigious Mahogany Estates, this brand-new custom-built, 3,200 sq ft bungalow by Baywest Homes redefines lakeside living. With exclusive access to a semi-private dock and beach, this home offers an unparalleled lifestyle in one of the city's most sought-after lake communities. The main level, spanning nearly 1,700 square feet, boasts soaring nine-foot ceilings and wide plank luxury hardwood flooring in natural wood tones, creating a warm and inviting ambiance. The open-concept design seamlessly integrates the living, dining, and kitchen areas, making it perfect for both entertaining and everyday living. The kitchen is a chef's dream, featuring full-height white cabinetry, a striking oversized dark island, and a high-end appliance package that includes a high-end Kitchen Aid fridge-freezer and built-in oven with a convention microwave. Quartz countertops extend as a sleek backsplash, complemented by designer lighting and a butler’s pantry equipped with a bar sink and beverage fridge. The living room, with its elegant feature fireplace, opens onto a north-facing deck overlooking serene green space, complete with a gas line for effortless outdoor grilling. The master suite is a private retreat, offering a spa-like en-suite with heated tile floors, an oversized shower, a freestanding soaker tub, dual vanities, and a private water closet. A spacious walk-in closet and adjacent laundry room add to the convenience and luxury of this space. The main floor also includes a private office with glass French doors, a well-appointed mudroom, and a walk-in closet. Descending to the fully finished basement, you'll find a large recreation room, a family room, two generously sized bedrooms, and a full bathroom with heated floors. The home is thoughtfully designed with ample storage and numerous upgrades, including tankless hot water and triple-paned windows. The attached triple garage , with its 14-foot ceilings, offers ample space for a car lift and is equipped with 220V for a vehicle charging station. This property is a masterpiece of design and functionality, offering the perfect blend of luxury, comfort, and convenience. With its prime location and exclusive amenities, lakeside living in Mahogany has never been more enticing. (id:60626)
Cir Realty
296 Spring Creek Circle Sw
Calgary, Alberta
Timeless Comfort in Aspen Spring Estates | 4+1 Bedrooms | 3.5 Bathrooms | 2,380+ Sq Ft Above Grade Welcome to this beautifully upgraded home in the prestigious Aspen Spring Estates of Springbank Hill—where refined design, everyday functionality, and an unbeatable location come together effortlessly. With over 2,380 sq. ft. above grade and a fully finished basement, this home offers the perfect blend of style and space for today’s modern family.From the moment you step inside, you’re greeted by a bright, open-concept floor plan highlighted by soaring ceilings, expansive windows, and sleek contemporary finishes. The main level includes a stylish glass-enclosed home office—perfect for remote work or homework—and a spacious great room anchored by a dramatic two-storey black marble feature wall. Luxury vinyl plank flooring adds both beauty and durability throughout.The chef-inspired kitchen is a true showstopper, featuring a large waterfall island with quartz counters, a built-in wall oven and microwave, gas cooktop, designer lighting, and ample two-tone cabinetry. The seamless flow between the kitchen, dining, and living spaces makes entertaining and everyday living effortless.Upstairs, discover four spacious bedrooms, including a luxurious primary suite with a walk-in closet and spa-style ensuite complete with dual vanities and a modern soaker tub. A generous laundry room and an additional full bathroom provide extra convenience.The fully developed basement offers even more living space, with a large rec room, fifth bedroom, full bathroom, and ample storage—ideal for extended family, guests, or rental potential.Step outside into your private backyard featuring a large deck with elegant glass railings—perfect for summer gatherings or quiet evenings. Additional highlights include a double attached garage and a mudroom with custom built-ins for daily practicality.Located steps from scenic walking paths, lush green spaces, and just minutes from top-rated scho ols, the LRT, Westside Rec Centre, and upscale shopping and dining—this home truly has it all.Don’t miss your chance to own this move-in-ready designer home in one of Calgary’s most coveted communities. Book your private tour today—opportunities like this are rare. (id:60626)
Real Broker
3513 Empire Place
West Kelowna, British Columbia
Welcome to this stunning home nestled in Lakeview Heights. Located on a quiet cul-de-sac in a beautiful neighborhood overlooking Green Bay and surrounded by the West Kelowna Wine Trail. Featuring 5 bedrooms (2 on the main level and 3 on the lower level) and 3 full bathrooms, this home is thoughtfully designed for both comfort and functionality. The main floor boasts vaulted ceilings, an open-concept living area, and a formal dining space ideal for entertaining. The spacious primary suite offers panoramic views and direct access to the oversized balcony — the perfect place to enjoy your morning coffee. Downstairs, you'll find three additional bedrooms, a full bathroom, and a large rec area with potential for a wet bar or entertainment zone, making it ideal for hosting guests or creating a private family retreat. (id:60626)
Exp Realty (Kelowna)
14 Hartney Drive
Richmond Hill, Ontario
Bright and spacious freehold townhome (approx. 2,384 sq. ft. above grade as per builders plan). Features numerous upgrades and custom built-ins throughout. Luxurious kitchen with a large island and open-concept layout. Great room with walk-out to balcony, perfect for entertaining. Ground-level room can be used as a 4th bedroom, office, or family room. Finished walk-out basement. Walking distance to Richmond Green S.S., Richmond Green Park, and library. Close to shopping, restaurants, amenities, and Hwy 404. (id:60626)
Homelife Landmark Realty Inc.
3654 Sutton Avenue
Windsor, Ontario
BRAND NEW MODEL HOME WITH IMMEDIATE POSSESSION BY J. RAUTI CUSTOM HOMES in ""The Orchards"" of South Windsor, this elegant 2-Storey on one of the only few cul-de-sac lots offers the perfect blend of luxury and comfort. Boasting 4 large bedrooms and 4 full bathrooms, including 2 ensuites upstairs, this home is designed for those who appreciate space and style. The designer kitchen, complete with high-end finishes, is a chefs dream, with a soaring 18ft open-to-below foyer and family room, and a covered backyard patio. The convenience of a 2-car garage and the home's proximity to Devonshire Mall adds to its appeal, making it a highly desirable property in a sought-after location with a 59ft frontage. J Rauti Custom Homes finish with the most high-end details, and will only build homes in the best and most convenient locations, tailoring your dream home to the precise preferences and lifestyle needs in this great neighborhood. (id:60626)
Remo Valente Real Estate (1990) Limited
604 2520 Hackett Cres
Central Saanich, British Columbia
Move in ready!! The Sequoia Condos at Marigold Lands – A haven of luxury and tranquility. With a total of 50 residences, this development offers an array of spacious one, two, and three bedrooms, many enhanced by the inclusion of dens for extra space and stunning coastal ocean views. Designed by Kimberly Williams Interiors, two crafted schemes are available for selection paired with KitchenAid stainless steel appliances and fireplaces in each unit. Community and relaxation intersect at the rooftop patio with dedicated BBQ area, unobstructed water and sunset views. Storage and secure parking included! The Saanich Peninsula offers a wide range of outdoor activities including hiking, biking, fishing, and kayaking. Situated only minutes away from the Victoria International Airport, BC Ferries, and the seaside Town of Sidney, The Sequoia condos are located in a fantastic area to call home. (id:60626)
Coldwell Banker Oceanside Real Estate
350 - 1575 Lakeshore Road W
Mississauga, Ontario
One of the biggest floorplan in the building in the Craftsman with its exclusivity & high-end finishes. Luxurious Upgrades, 9 Ft Ceilings Throughout, Engineered Hardwood Floors, Quartz Counters In Kitchen & Washrooms, Oversized Windows And More. Enjoy The Stunning Southern Views And Fall In Love With Its 235 Sqft Balcony. Practical living room layout with space for a large sectional sofa & more. The nearly 1,300 sq ft interior gives you the space of feeling like living in a townhouse but enjoying the convenience of living in a condo at the same time. The split-bedroom layout ensures privacy, with a spacious second bedroom and full bath on one side, and a primary retreat on the other. The den provides extra utility space, large enough for a 3rd bedroom or office. This suite is 10 steps away from the elevator, providing quick & convenient exits & entries. Plus additional storage is located steps from the front door as the locker is just down the hallway & the 2 side-by-side premium parking spots. Close Proximity To Lake Ontario, Public Transit And Go. Stunning Amenities! (id:60626)
Procondo Realty Inc.
323 - 29 Queens Quay E
Toronto, Ontario
Corner Unit! Dual balconies with wrap around windows and great sun exposure. Welcome to luxury living at Pier 27! This stunning corner unit offers over 1,200 sq/ft of upgraded space with 2 bedrooms, 2 bathrooms, and breathtaking northwest views including partial water vistas. Enjoy an open-concept layout, two balconies, premium finishes, and a serene primary suite. The building is impeccably maintained, offering world-class amenities, and is steps to waterfront trails, shops, and dining. Includes dedicated parking, perfect blend of elegance, convenience, and Toronto's vibrant waterfront lifestyle! (id:60626)
Royal LePage Real Estate Associates
3865 Baycroft Drive
Mississauga, Ontario
Gorgeous Mattamy Home Built In Sought After Avonlea On The Pond Area. Exceptional detached 4-bedroom home located on a quiet street, close to the beautiful trails & Parks by the pond. Raised Aggregate 4 Car Driveway, Patterned Concrete Walkway/Both Sides & Rear Patio. Immaculate & an open concept living and dining area on main, Spacious Family room with Gas Fireplace next to the once renovated Kitchen with Granite, Modern cabinets, furnished with S/S appliances, Laundry room with sink on 2nd., Finished full basement included recreation room, Office & a full bathroom (2019), 2-car garage with access. Great Neighbourhood, Child Friendly Street, Easy Access to all the major highways - 401/407/403, Also the Public Transit. (id:60626)
Homelife Landmark Realty Inc.
2218 Portage Road
Niagara Falls, Ontario
Welcome to your dream home nestled in a quiet enclave in north end Niagara Falls-- a custom build where no detail was overlooked. With over 3400 total square feet, this home delivers spacious yet intimate living at its finest. The open layout, vaulted ceilings, and skylights fill the home with warmth and character. On the main level you'll enter through a welcoming foyer into a great-room boasting a vaulted beam-ceiling and gas fireplace, and an open flow to the dining area and patio doors that lead to your private yard and pergola. The kitchen is a masterpiece: a massive centre island, loads of storage, a walk-in pantry and designer finishes throughout. A main floor bedroom and full bathroom plus laundry add convenience and flexibility for guests or a home office. Upstairs, three thoughtfully designed bedrooms await. One features a fun loft space accessible by ladder-- perfect for a creative retreat or play zone. Another includes a built-in nook ideal for reading or relaxing. The primary suite is a tranquil retreat, featuring generous dimensions, walk-in closet, and a spa-inspired ensuite beneath a skylight. The lower level houses a full in-law suite-- ideally tucked away for privacy, complete with its own kitchen/dining area, living room, bedroom with walk-in closet, and full bath. Outside you'll enjoy the serenity of a private backyard with pergola. Enjoy the peace of a tucked-away neighbourhood while still keeping you minutes from top schools, parks, and shopping in Niagara Falls. This home is the ultimate blend of elevated design and family functionality! (id:60626)
Exp Realty (Team Branch)
8959 Mitchell Place
Delta, British Columbia
OPEN HOUSE SUN 3-4pm. Tucked away on a quiet cul-de-sac in desirable Annieville, this charming home offers the perfect blend of comfort, style, and flexibility. The main level features 3 generously sized bedrooms, while the lower level-with its own entrance, two bedrooms, and shared laundry which provides versatile options for in-laws, guests, or a home office setup. Step outside into your private backyard oasis, complete with a sparkling pool featuring a newer pump & a liner replaced just six years ago. Enjoy the abundance of fruit trees: apple, pear, plum and blueberry bushes that surround the spacious yard, perfect for relaxing or entertaining. Additional highlights include a large driveway, ample street parking, and an unbeatable location just minutes from schools & transit. (id:60626)
Keller Williams Ocean Realty Vancentral
1671 County Rd 43 Road
North Grenville, Ontario
Your own little piece of paradise awaits. This extensively renovated/rebuilt home on 29 breathtaking acres is just 5 minutes from Kemptville! This newly redone 2+1 bed home is flooded with natural light from all new sleek black windows. The new upper floor plan hosts a well laid out kitchen with an oversized quartz island and Cafe appliances. Custom touches throughout the home with feature walls and bar area. New large back deck overlooking the beautiful property and newly built custom fire pit. The separate garage, the original log home of the property, is a great area to work on all kinds of projects. For hobby farm enthusiasts, there is plenty of space for all your animals. Contractors looking for storage space or to build a shop with all the room you need for equipment. Perfect for a family looking to build a second dwelling, a coach house for rental income, or an at home business. The newly added driveway leads to the private clearing for a perfect spot to build! The large barn offers much storage. Sprawling paths will take you through the forest to a quaint pond at the back of the property, making a picturesque skating rink in the winter. Large sugar maple trees along the road give this home privacy and curb appeal. So much potential for a lifetime of memories to be made on this beautiful property. Easy access to 416, min from Kemptville and all amenities. 24hr irrevocable on all offers as per form 244 (41479617) (id:60626)
Grape Vine Realty Inc.
2218 Portage Road
Niagara Falls, Ontario
Welcome to your dream home nestled in a quiet enclave in north end Niagara Falls-- a custom build where no detail was overlooked. With over 3400 total square feet, this home delivers spacious yet intimate living at its finest. The open layout, vaulted ceilings, and skylights fill the home with warmth and character. On the main level you'll enter through a welcoming foyer into a great-room boasting a vaulted beam-ceiling and gas fireplace, and an open flow to the dining area and patio doors that lead to your private yard and pergola. The kitchen is a masterpiece: a massive centre island, loads of storage, a walk-in pantry and designer finishes throughout. A main floor bedroom and full bathroom plus laundry add convenience and flexibility for guests or a home office. Upstairs, three thoughtfully designed bedrooms await. One features a fun loft space accessible by ladder-- perfect for a creative retreat or play zone. Another includes a built-in nook ideal for reading or relaxing. The primary suite is a tranquil retreat, featuring generous dimensions, walk-in closet, and a spa-inspired ensuite beneath a skylight. The lower level houses a full in-law suite-- ideally tucked away for privacy, complete with its own kitchen/dining area, living room, bedroom with walk-in closet, and full bath. Outside you'll enjoy the serenity of a private backyard with pergola. Enjoy the peace of a tucked-away neighbourhood while still keeping you minutes from top schools, parks, and shopping in Niagara Falls. This home is the ultimate blend of elevated design and family functionality! (id:60626)
Exp Realty
27 Scarlet Way
Bradford West Gwillimbury, Ontario
The Perfect 5+1 Bedroom & 4 Bathroom Detached *Premium 50Ft Wide Frontage* Pool Sized Backyard *Located In Bradford's Family Friendly Neighbourhood* Enjoy 4,059 Sqft Of Luxury Living + 1,843Sqft Total Unfinished Basement Area W/ Separate Entrance* Beautiful Curb Appeal W/ Stone & Brick Exterior* No Sidewalk On Driveway W/ Ample Parking* Covered Front Porch & Double Main Entrance Doors* Sunny South Exposure & Functional Floor Plan* Main Flr Office W/ French Doors Overlooking Frontyard* Open Concept Living & Dining Rm W/ Pot Lights, Expansive Windows & Zebra Blinds *Perfect For Entertaining* Chef's Kitchen Includes *8Fft Centre Island W/ Custom Light Fixtures* Large Built In Double Pantry* Modern Cabinetry W/ High End KitchenAid Range & Refrigerator *Bosche Dishwasher* Sink Over Window W/ Reverse Osmosis For Drinking* Large Breakfast Area W/ 8FT Tall Sliding Doors To Sundeck* Large Family Room W/ Gas Fireplace W/Marble Mantle *Electric Zebra Blinds* Large Windows Bringing Ton Of Natural Light* High End Finishes Include Hardwood Flrs & Smoothed Ceilings On Main* Iron Pickets & Hardwood Steps ForStaircase* Upgraded Tiles In Foyer & Bathrooms* Interior & Exterior Potlights* Custom LightFixtures & Modern Zebra Blinds* Spacious Primary Bedroom W/ His & Hers Closet Including Custom Organizers* Spa-Like 5PC Ensuite W/ All Glass Stand Up Shower *Modern Black MOEN Shower Control* Double Vanity W/ Make Up Bar & Deep Tub For Relaxation* All Ultra-Large Bedrooms W/Access To Ensuite Or Semi Ensuite & Large Closet Space* 2nd Floor Multi-Functional Living Rm*Can Be Used As 6th Bedroom* 2 Access Staircase To Basement *R/I For Full Bathroom* 200AMPS Control Panel *Endless Potential* 2 Gated Fenced Backyard *Beautifully Landscaped* Huge Gap Between Neighbourhing Homes* Built By Reputable Builder Great Gulf* Close To Shops & Restaraunts On Holland St, Top Ranking Schools, Local Parks, Community Centre, The Bradford GO, HWY 400 & Much More* Don't Miss! Must See* (id:60626)
Homelife Eagle Realty Inc.
11 Knollside Drive
Richmond Hill, Ontario
The Perfect Detached Bungalow in the Highly Desired Mill Pond Area * Premium 70 ft Frontage * Approx. 4,000 Sqft of Total Living Space * Filled w/ Natural Light * 3+3 Bedrooms w/ 3 Full Baths * Stunning Living Rm w/ Bow Windows + Gas F/P O/L Front Yard * Formal Dining Rm Featuring Double Glass French Doors Opening to the Living Rm, Kitchen & Family Rm * Spacious Kitchen w/ Stainless Steel Appliances + Gas Stove + Ample Counter Space + Backsplash + Pot Lights * Family Rm Surrounded by Large Windows + Gas F/P + O/L Backyard * Primary Bedroom w/ His & Her Closets + Large Window + 4 PC Ensuite * Bright Secondary Bedrooms * Finished Separate Basement w/ 3 Bedrooms, Large Great Room, Dining Area, Secondary Kitchen & 3 PC Bathroom - Ideal for Extended Family * 3 Gas Fireplaces * Stunning Fenced Backyard w/ Shed * Prime Location That Has It All! Steps to the Serene Trails of Mill Pond Park, Top-rated Schools, Major Mackenzie Hospital & Yonge Street * Minutes to Hillcrest Mall, Trendy Restaurants, Vibrant Transit Routes & Every Convenience You Need! * Buyer/Agent To Verify All Measurements & Taxes * Seller Does Not Retrofit the Status of the Basement *Heater * New Kitchen in Basement * Central Vac * (id:60626)
Homelife Eagle Realty Inc.
208 1220 Falcon Drive
Coquitlam, British Columbia
Beautifully renovated family townhouse, ideally located for a peaceful retreat near everything you need. Spacious 3-storey home features 5 beds & 3 baths with an open-concept layout perfect for entertaining. Enjoy the designer kitchen with ample cabinet space & a bright living room with cozy fireplace that opens to a generous balcony-ideal for soaking up the sun & taking in the views. Walk-out basement leads to a private green backyard oasis, and the large separate laundry room offers exceptional storage. Recent updates: flooring, lighting kitchen & bathrooms (2024). Across from Eagle Ridge Elementary & minutes to shopping, SkyTrain & West Coast Express. (id:60626)
RE/MAX Masters Realty

