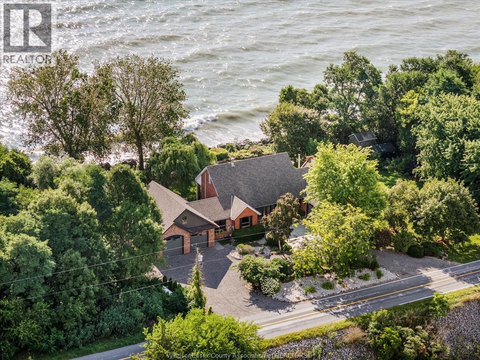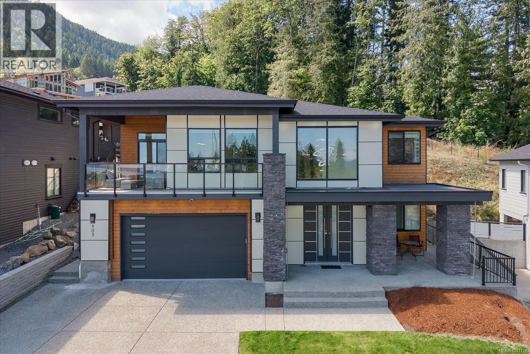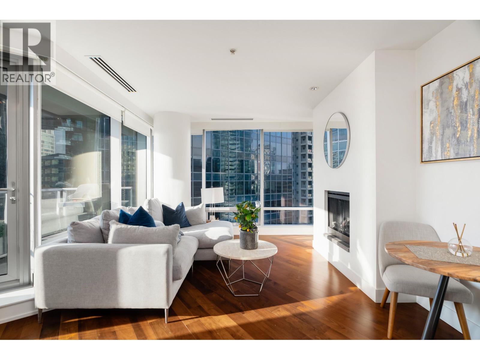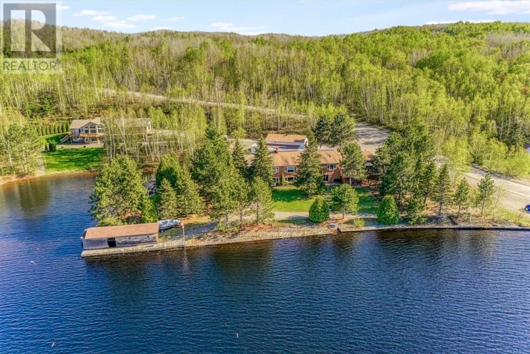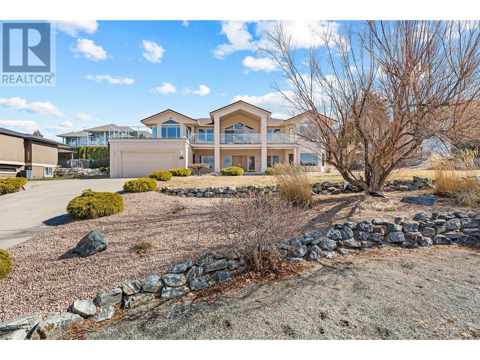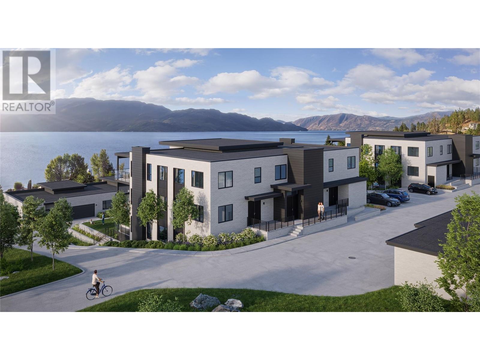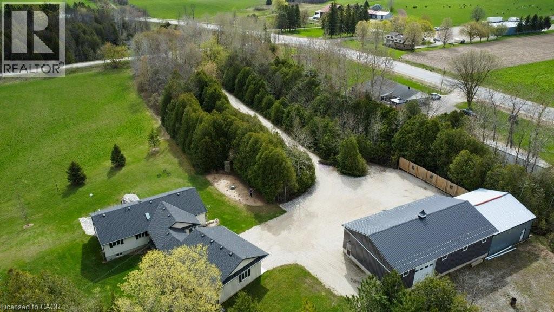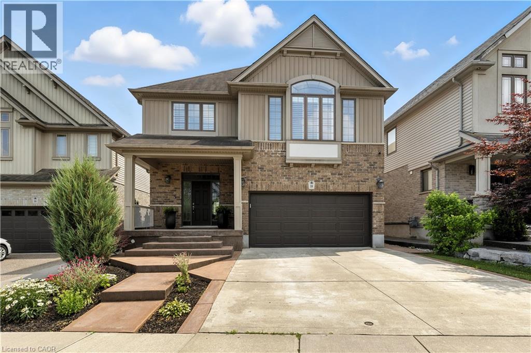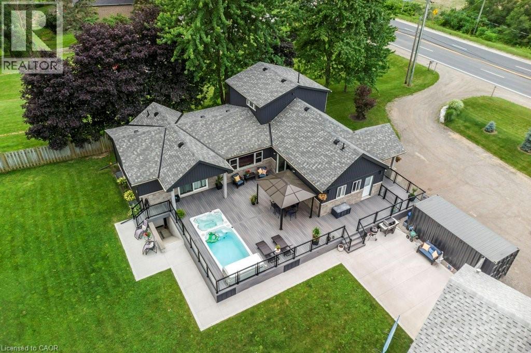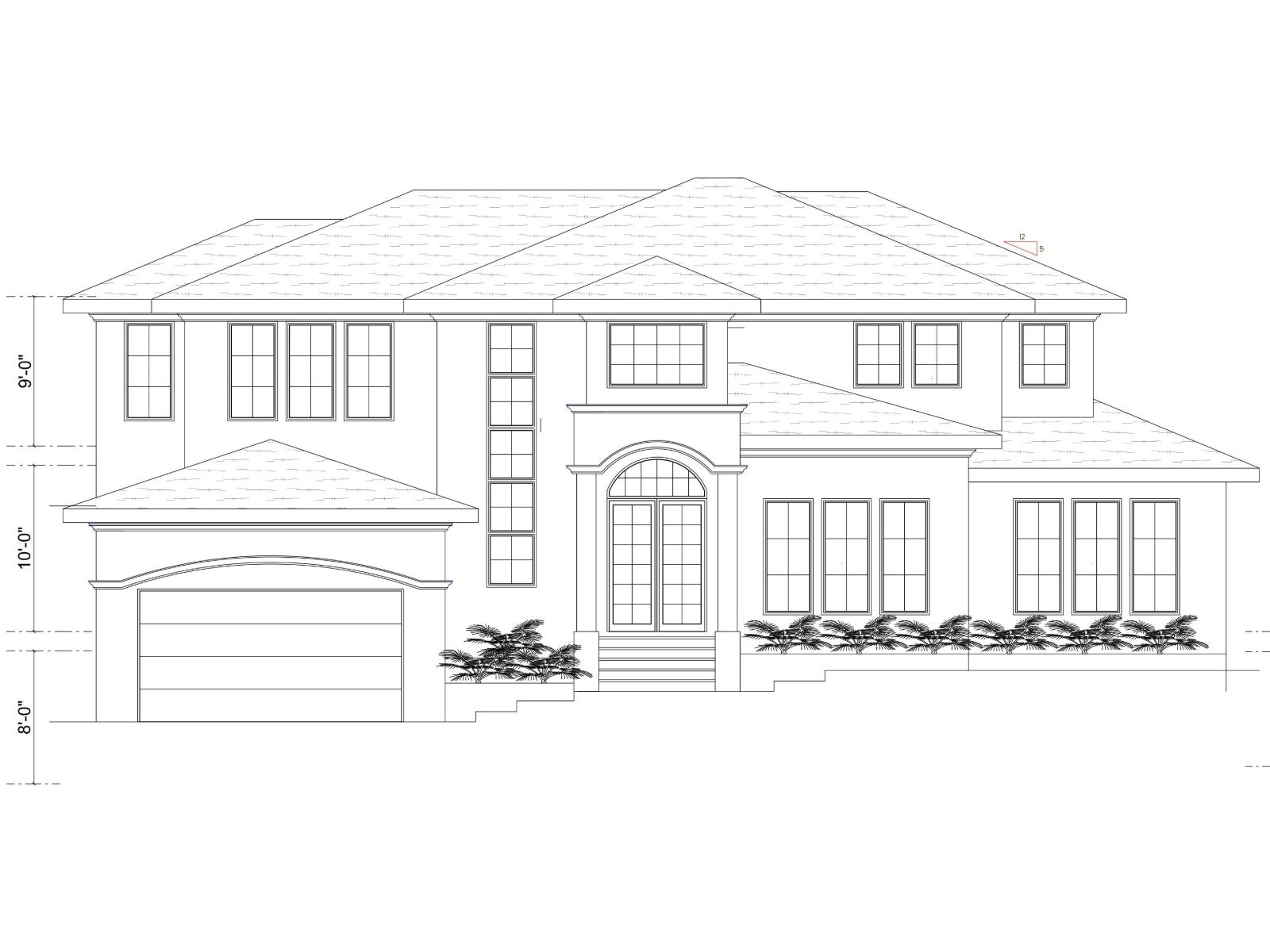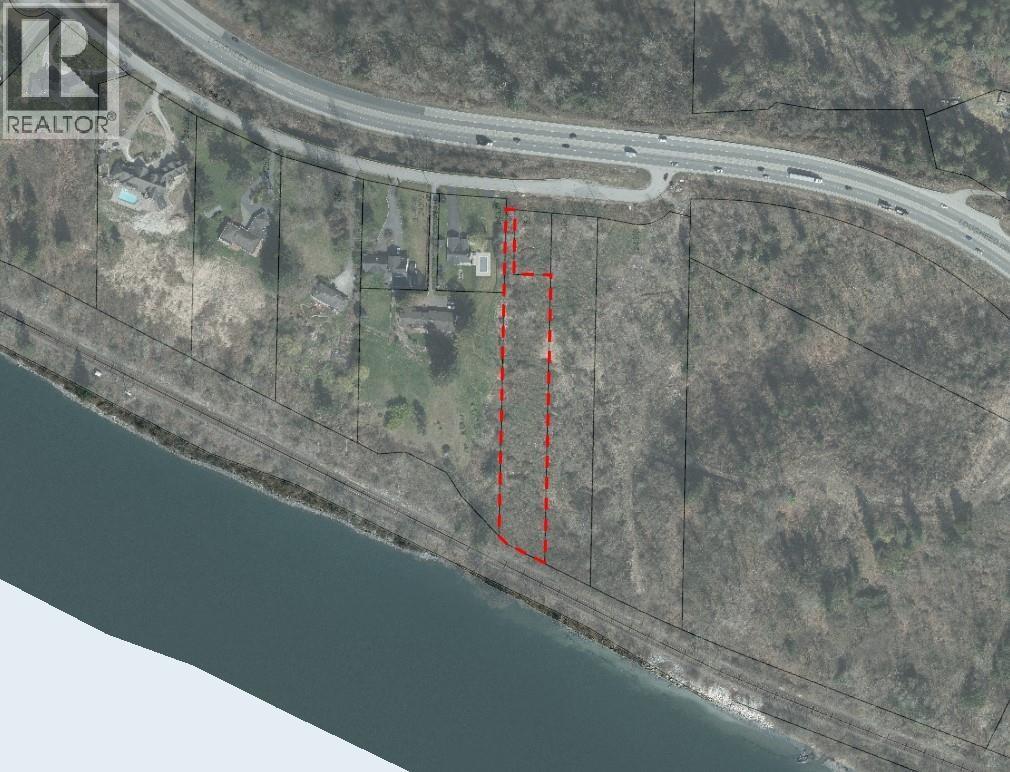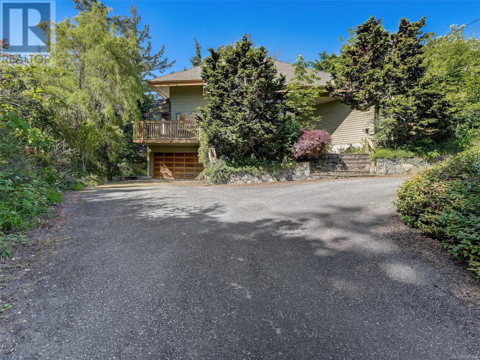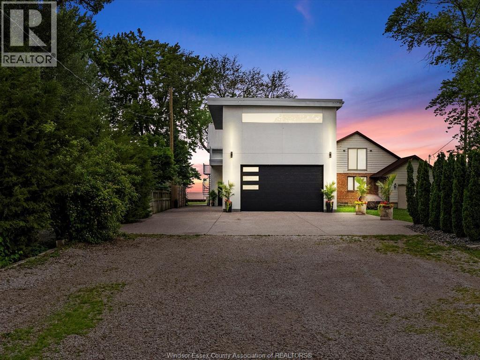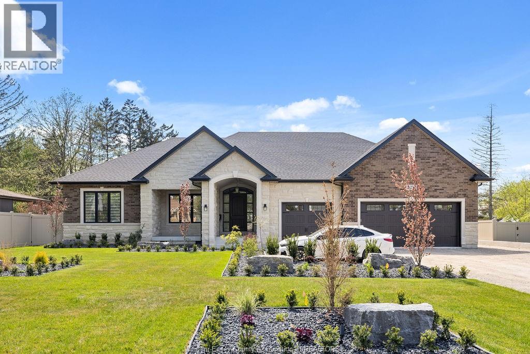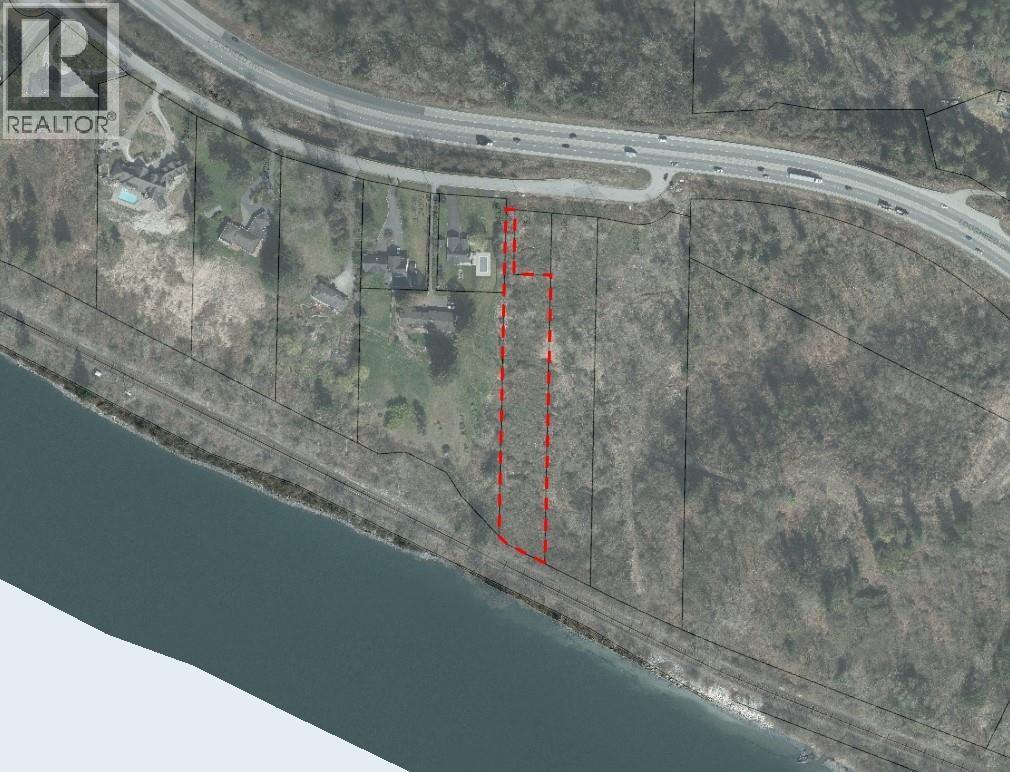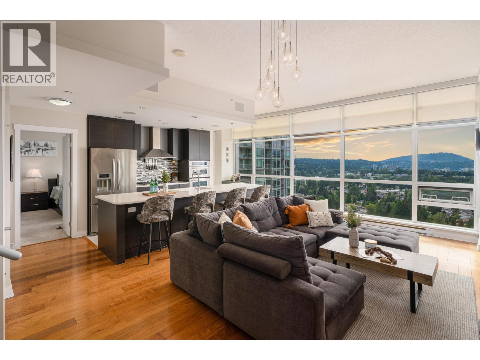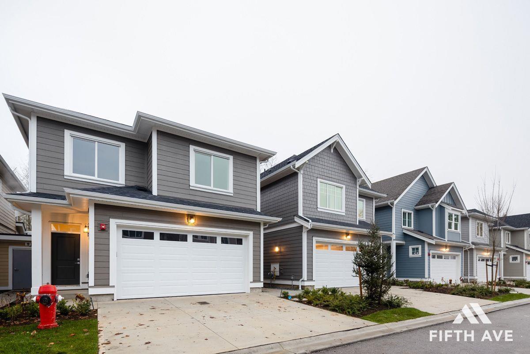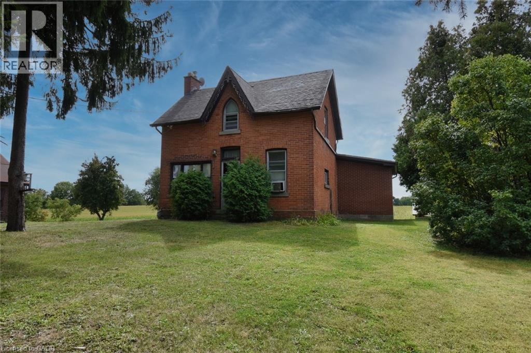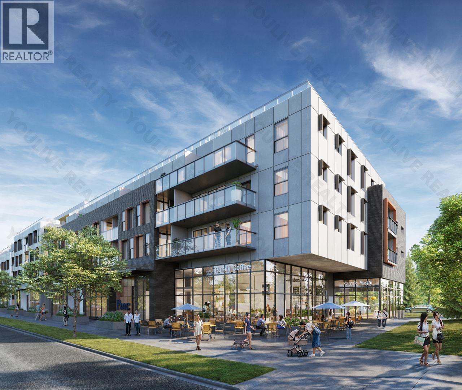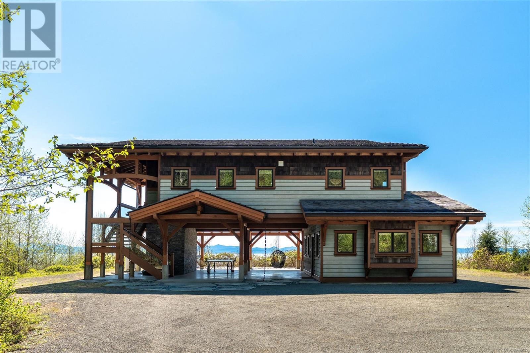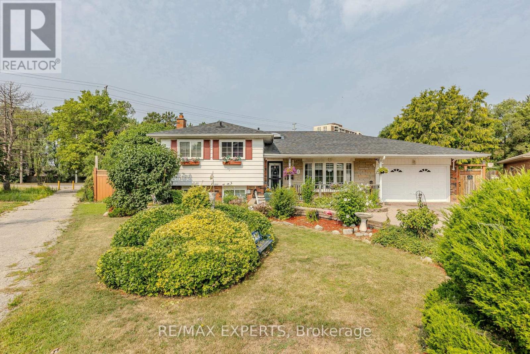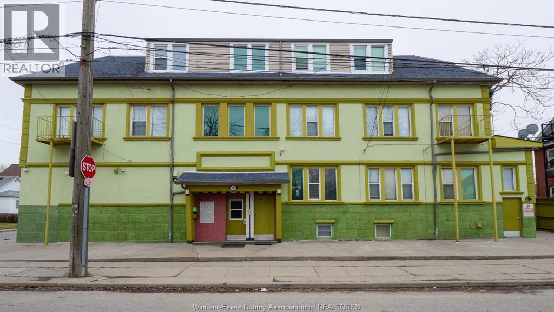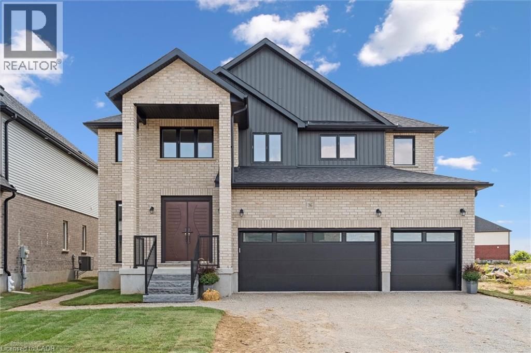266 East Beach Rd
Leamington, Ontario
266 East Beach Rd—arguably one of the most unique and inviting lakefront homes in Leamington, emulating the vibe of Pelee Island. Tucked away on nearly 1 acre of pristine shoreline along the East Shore, this property feels like your own private retreat. Surrounded by nature with no neighbours to the north for over 0.4 kilometers - serenity, seclusion, and soul-soothing views define the experience here. Full of rustic charm, yet modern finishes, this 1.5-storey full brick home offers a thoughtful layout with soaring 13’ ceilings in the main living area, 3 (could be 4) bedrooms, and 2.5 bathrooms. Reclaimed brick from Detroit, stained glass accents, solid oak doors, wood burning fireplace w/ large oak mantle all add warmth & character throughout. Smart home upgrades—including high-end Andersen windows, a 360° 4K infrared security system, smart lighting, and fibre-optic internet—blend old-world beauty with modern convenience. A stunning addition includes an expansive attached garage/workshop with loft space, 10’ + 8’ garage doors, heated floors, its own electrical panel, and a loft. The original garage is currently set up as a home gym with flexible storage or parking use. Other highlights: granite countertops, new custom oak bar, main-floor laundry, and a full alarm system. A whole-home HVAC dehumidifier keeps the air fresh year-round, and the roof is a 3-layer 50-year asphalt shingle (2010 main house, 2018 addition). As a bonus, there is a bunkie that offers income potential or guest accommodations, complete with its own deck, BBQ, private outdoor shower, kitchenette, lofted queen bed, and breathtaking lake views. The shoreline is fortified with a high break wall and massive boulders. 10 min to Point Pelee National Park, 12 min to Leamington Marina & Seacliff Park. If you’ve been searching for a home that feels like a hidden paradise with equal parts peaceful getaway and functional forever home—this is the one. (id:60626)
Jump Realty Inc.
405 Colonia Dr S
Ladysmith, British Columbia
This stunning 5 bedroom, 5 bathroom ocean view home in Ladysmith offers the perfect blend of luxury, comfort, and versatility. Ideal for a multigenerational family or for owners seeking extra income, it features a self-contained 1-bedroom suite. Set among beautiful new homes with sweeping ocean views, this property stands out with over $40,000 in upgraded lighting and exceptional finishing throughout. A grand entrance welcomes you into the home, leading to a spacious theatre and recreation room on the lower level. The main floor boasts an open-concept living, dining, and kitchen area designed for entertaining, complete with high-end appliances and a bonus spice/prep kitchen. The expansive primary suite includes a spa-like 5-piece ensuite and walk-in closet, offering the perfect private retreat. Outdoors, enjoy an ocean view front deck, a landscaped yard and a back patio wired for a hot tub, ideal for relaxation. An oversized garage provides plenty of parking and storage. Comfort is assured year-round with a high-efficiency gas furnace and central air conditioning. Located in the charming Town of Ladysmith, this home is close to schools, recreation trails, golf courses, marinas, and all town amenities. Whether you’re looking for space to share with family or the flexibility of a rental suite, this exceptional home delivers both lifestyle and investment potential. For more information or a viewing, let's get in Touch. Lorne at 250-618-0680 (id:60626)
Royal LePage Nanaimo Realty Ld
1808 1111 Alberni Street
Vancouver, British Columbia
Exquisite SE Corner 2 Bedroom, 2 Bathroom Executive Abode at Living Shangri-La. Look no further, this luxurious residence offers you Diamond Star amenities with the comforts of home. A/C & floor to ceiling windows gives this home an open airy feel & dazzling city views. Entertain in the spacious living/dining room with wide plank engineered wood floors, fabric window coverings, fireplace & covered balcony. Chef´s kitchen with a large pantry, gas stove, stainless steel appliances & granite counters/backsplash. Retreat to the spacious bedrooms. The primary bedroom with walk-in closet & 5 pc with double sinks, separate shower & soaker tub with city views! The 2nd bedroom with an adjacent 3 pc bathroom. Enjoy world class amenities including a Fitness centre, concierge & pool. Explore the city! Walking distance to shops, restaurants & endless cultural & outdoor activities! (id:60626)
Rennie & Associates Realty Ltd.
42 Bowlands Bay Road
Skead, Ontario
This 2 step 4,216 sq ft raised bungalow w/ attached garage was custom built, to make you feel like you are always on vacation. Sitting on 1 acre of flat land, w/ 323.83 ft of shoreline, it’s the best kept secret on Lake Wanapitei. Conveniently located w/ only a 20 min drive to the New Sudbury Centre and 5 min to Airport. This one owner home exudes pride of ownership, and was strategically designed w/ breathtaking panoramic views of the lake from almost every room in the home. Mature coniferous trees surround the lot giving you ultimate year round privacy. Main floor offers large foyer, cathedral ceilings, a skylight, an eat-in kitchen open to a spacious dining area w/ walkout to large deck. Separated by two sets of French doors, the living room has access to an adjoining sunroom complete w/ a skylight, all of which, have large picturesque windows that continue to offer the most magnificent views of the lake. Upstairs has 2 bedrooms, w/ primary featuring a large glass wall to also allow for majestic views of the lake. Main floor bath offers a sunken tub, a shower, 2 vanities, ample storage, w/ direct access to the primary bedroom. Lower level has a large open space for entertaining, w/ 2 walkouts to lakeside, a woodstove, 2 bedrooms, a cheater bath, a change room w/ a cedar lined spa room w/ heated air tub, attached to a sauna w/ shower. Similar to upstairs, the lower level is also equipment w/ large windows that feature lakeside views. A massive detached garage (22.80 * 38.20) completed w/ an I-Beam Trolley w/ Chain Block Pulley to allow you to effortlessly work on heavy machinery. What's nice about this property, is since it's located in the bay, you're sheltered in the summer from wind, and sheltered in the winter from ice. You have the luxury of leaving your boat(s) in the water, if not the boathouse. Interestingly, this lot is the original site location of the former Bowlands Bay Hotel; and, has access to groomed snowmobile trails right from your door. (id:60626)
RE/MAX Crown Realty (1989) Inc.
307 Sandpiper Court
Kelowna, British Columbia
Beautiful lake view home on a quiet cul-de-sac in the sought-after Belcarra Estates of Upper Mission. This custom-built 4-bedroom, 3-bath residence offers sweeping views of Okanagan Lake, the city, & the surrounding mountains. Bright and open, this home offers a spacious layout with room for the whole family. The main living area is a showcase of craftsmanship with vaulted ceilings, a gas fireplace framed by built-in shelving, & access to the spacious sundeck. The gourmet kitchen features a large island with bar seating for four, and a charming bay-windowed breakfast nook. A formal dining room, built-in desk, and seamless indoor-outdoor flow add to the home's functionality. The main floor features an oversized primary suite with lake views, direct deck access, a spacious walk-in closet, & a spa-inspired ensuite with steam shower and jetted tub. On the ground floor & formal foyer level, enjoy a cozy family room with built-in bar, two generous-sized bedrooms, & abundant storage, including a large unfinished space with potential for home office or flex room. (id:60626)
Unison Jane Hoffman Realty
5300 Buchanan Road Unit# Prop Sl6
Peachland, British Columbia
Welcome to McKay Grove, an exclusive collection of executive townhomes & condominiums, terraced into the serene hillside of Peachland. Offering sweeping south-west facing lake views, and located just steps from the Okanagan’s best beaches and trails, coffee shops and restaurants. This home contains 1,892 sqft of interior living space all one one level, boasting 3 bedrooms & 2 bathrooms. Upon entry, you are instantly greeted by stunning lake views. Featuring generous open concept living spaces, expansive windows, and luxury features throughout, this home has been curated with the finest designer finishes, fixtures, and appliances to create an unmistakable sense of comfort, welcome, and luxury. From engineered hardwood floors and Dekton-clad professional kitchens to Italian-imported custom millwork with integrated Fisher Paykel appliances, McKay Grove has been designed perfectly for downsizes, summer homes, or anything in between. Generous visitor parking and green space, and a short walk to the lake. Each home features a private double garage. Pet friendly with up to two pets (2 dogs or 2 cats, or 1 dog and 1 cat). Don't forget to check out the Virtual Tour. Move-in Q4 2025! (id:60626)
Sotheby's International Realty Canada
112 Old Bridge Road S
Hanover, Ontario
Serenity. Privacy. Nature. Welcome to your beautiful 13 acre country retreat with 642ft of frontage along the Saugeen River. Nestled away just off Hwy 4 and only 5 minutes East of Hanover, this quiet country property features a highly efficient 3 bedroom, 3 bathroom home with ICF construction and GeoThermal heating and cooling. Nicely updated inside and out, the home offers two bedrooms on the main floor as well as a third bedroom in the fully finished basement which also includes a handy walkout. Perfect for your small business, toys, tools, and hobbies, you'll love the large 3100sf shop with 36x60 space for vehicles, equipment, and storage, and another 32x32 heated workshop area. But the best part of all is the PROP-ER-TY. 13 acres of quiet country land including organic hay fields, a trickling stream, flowing river, scenic bush, and plenty of wildlife. Sit out on your covered porch with your hot morning coffee or on your private deck with your favourite evening drink and call this piece of tranquility home. Book your private showing today and be sure to make time to walk this gorgeous property. (id:60626)
Kempston & Werth Realty Ltd.
39 Deer Creek Street
Kitchener, Ontario
Welcome to sought after Deer Creek Street in Lackner Woods. This elegant and updated executive family home greets you with a stunning oversized concrete porch and driveway. The large foyer entry with wainscotting detail welcomes you upon entrance. The modern open concept layout features a large living room with stone fireplace, hardwood floors and windows finished with California shutters. The spacious dining room with upgraded light fixtures is perfect for hosting. Enjoy family meal nights in the large open kitchen with custom island, seating, walk -in pantry and eat- in area. The main floor is complete with a huge mudroom/laundry room with custom folding counter and plenty of storage. The backyard will WOW with INGROUND POOL, DECK, SHED, FULLY FENCED YARD and plenty of room for the kids to run and play. Back inside the UPPER FLOOR FAMILY ROOM, with wainscotting accent walls and soaring ceilings make this room a perfect for your family movie nights. Grand Primary Ensuite with MASSIVE WALK IN CLOSETS, spa like ensuite with double vanity, makeup counter, deep soaker tub and walk in shower. 3 additional bedrooms all great sizes and Jack and Jill ensuite. Lower level finished with IN-LAW POTENTIAL! Huge finished rec room area, bedroom and a luxurious full bathroom. This space lends itself to teenager getaway, guest space or nanny suite. Game day is perfect in this rec room large enough to host big gatherings. Additional features include, hardwood flooring, pot lights on dimmers, California shutters throughout plus MORE! (id:60626)
RE/MAX Twin City Realty Inc.
20 Brant Road
Paris, Ontario
This gorgeous 5-bedroom, 5-bath home features large new windows throughout, flooding the space with natural light. The spacious, recently updated kitchen offers a 5-ft-wide fridge, granite countertops, soft-close drawers, and a vaulted ceiling — perfect for cooking and entertaining. With over 3,600 square feet of living area, including a finished basement with an open-concept rec room, a large fifth bedroom, and a walkout to the huge three-sided deck, there’s plenty of room to relax and enjoy. Step outside to find a sunken Hydro Swim Spa and hot tub, where you can take in beautiful country vistas across nearly ¾ of an acre of land. This home also offers ample parking, a large storage container, and a 2-car garage with a workshop. Thoughtfully upgraded and lovingly maintained, this property is truly one of a kind — you need to see it to appreciate it. Book your showing today — this one won’t last! (id:60626)
Exp Realty
16708 57 Avenue
Surrey, British Columbia
Rare opportunity to build a brand new single family home or a duplex in the prestigious West Cloverdale neighbourhood! This approximately 12,262 sqft lot is fully serviced! This lot is 3 level buildable and is centrally located with all levels of schools, major routes, grocery stores, shopping, rec centres and more minutes away! (id:60626)
Century 21 Coastal Realty Ltd.
24340 River Road
Maple Ridge, British Columbia
This 1.444-acre property in Maple Ridge offers a unique investment opportunity with RS-3 zoning and an Official Community Plan designation for Industrial use. The current RS-3 zoning allows for single-family residential development, ideal for those looking to build a custom home in a serene, natural setting, with city water conveniently nearby. Additionally, the Industrial designation provides future potential for transitional land use, bridging residential and commercial developments, which could enhance the property's long-term value. Whether you're interested in immediate development or holding for future growth, this versatile property offers the best of both worlds. (id:60626)
RE/MAX Lifestyles Realty
3857 Duke Rd
Metchosin, British Columbia
2900sf+ Metchosin Westcoast home nestled amongst the trees on a 1 acre rural property. Offering 3 bdrms & a den with a bright Kitchen, wood cabinetry, solid surface counters & greenhouse window above the sink. Lrg deck off the living and family rooms, & a second deck off the dining room and kitchen. Vaulted ceilings with warm wood details, natural stone fireplace surround with propane insert keeps the home warm & inviting through our damp westcoast winters. There is an abundance of natural light thanks to large windows, skylights & spacious sunroom. Wood flooring throughout much of the main level. Top flr loft with ladder access. The property slopes & offers privacy, much of the land has been left natural, allowing potential for someone with a green thumb. 200 amp service, heat pump, 2 car garage, gated driveway. Priced well below assessed value! Highly sought-after neighbourhood located across the street from Blaney Trail Ocean Lookout & near Tower Point Park in beautiful Metchosin. (id:60626)
RE/MAX Camosun
1674 Caille Avenue
Lakeshore, Ontario
LOOKING FOR THE WATERFRONT LIFESTYLE? THIS CUSTOM BUILT ENTERTAINERS DREAM HOME IS LOADED WITH UNIQUE FEATURES INSIDE AND OUT AND IS PERFECT SPOT TO KICK BACK AND ENJOY YEAR ROUND! BRIGHT OPEN CONCEPT KITCHEN/DINING RM W/W-IN PANTRY & REMOTE SKYLIGHTS W/RAIN SENSORS, SPACIOUS LIVING ROOM W/ 9' X 24' PATIO DOORS, WET BAR, SOUND SYSTEM (INDOORS AND OUT), HEATED GRANITE & STONE FLOORS, ENTIRE UPPER FLOOR IS PRIMARY SUITE COMPLETE W/WET BAR, W-IN CLST, LAUNDRY, 3PC ENSUITE BATH & LARGE BALCONY COMPLETE W/ ALL OUTDOOR FURNITURE. ENTERTAIN W/ THE OUTDOOR KITCHEN/BAR AND ENJOY SUNSETS ON THE QUARTZ PAVER PATIO AT THE LAKESIDE. THIS 2 BDRM HOME HAS POTENTIAL FOR ADDITIONAL BDRMS. THE HUGE LOFT W/ ITS OWN BALCONY CAN BE COMPLETED AS AN IN-LAW SUITE, PARTY ROOM, HOME OFFICE, OR ADD'L BDRMS. ALL FURNISHINGS CAN STAY (CONTACT L/S FOR DETAILS). WALKING DISTANCE TO MARINA, BEACH & PARKS. (id:60626)
Buckingham Realty (Windsor) Ltd.
Lot 6 Disputed Road
Lasalle, Ontario
Gorgeous to be built by premier builder Rauti Construction in Silverleaf Estates. Six executive size lots to choose from with depths up to 150 feet. Build your dream home from the ground up with full customization options available, and tailored to your unique vision and lifestyle. This oversized ranch ranch home is approximately 2500sq ft, High-end finishes throughout, engineered hardwood, stone counters, linear fireplace, and covered porches. Ranch home designs featuring four large bedrooms, 3 full bathrooms, intricate ceiling details, oversized kitchens with walk-in pantries and much more. Contact listing agent to start building your dream home today. All photos from previous builder model homes. (id:60626)
Deerbrook Realty Inc.
24340 River Road
Maple Ridge, British Columbia
This 1.444-acre property in Maple Ridge offers a unique investment opportunity with RS-3 zoning and an Official Community Plan designation for Industrial use. The current RS-3 zoning allows for single-family residential development, ideal for those looking to build a custom home in a serene, natural setting, with city water conveniently nearby. Additionally, the Industrial designation provides future potential for transitional land use, bridging residential and commercial developments, which could enhance the property's long-term value. Whether you're interested in immediate development or holding for future growth, this versatile property offers the best of both worlds. (id:60626)
RE/MAX Lifestyles Realty
3401 2968 Glen Drive
Coquitlam, British Columbia
Live above it all in the heart of Coquitlam. This 2 bed, 2 bath, two-storey penthouse features soaring floor to ceiling windows, rich hardwood floors & unbeatable panoramic views of Westwood Plateau, Burrard Inlet & the city skyline. Head up to the 484 sq/ft roof top patio or enjoy the view from one of the patios off either bedroom. Inside: a fully renovated ensuite, built-in closets, and a 12-ft kitchen island with wine fridge made for entertaining. Smart upgrades include Sonos, powered blinds, & lights that are all smart controlled. Bedrooms are thoughtfully separated. Steps to Coquitlam Centre, Lafarge Lake, Lincoln SkyTrain, top schools, shops, & dining. In-suite laundry, storage locker, 2 parking stalls. Rentals & pets (w/restrictions) allowed. (id:60626)
Royal LePage Elite West
13 20680 76b Avenue
Langley, British Columbia
Your Family's Dream Home Awaits! Discover this welcoming + spacious 2494 sq.ft. 4 Bed + Den home in NEW CONSTRUCTION collection at Oakley Willoughby. Comforable + bright living area, modern kitchen w/ white shaker cabinetry + gorgeous island in popular Oak colour shceme. Stainless Steel Samsung appliances incl gas range. Full Laundry Room w/ quartz folding table. Huge Bedrooms, Walk-in Closet + Finished Basement w/fouth bedroom! Spa-like ensuire w/soaker tub and double sinks. Includes AC. Attached Double Garage w/full driveway + EV charging. Ample Storage! Landscaped backyard and patio w/bbq gas line. Walking distance to top-rated schools and Wiloughby Town Centre shops. Move in ready. Show Home Open by appointment. Make it yours! (id:60626)
Fifth Avenue Real Estate Marketing Ltd.
8125 Dickenson Road E
Mount Hope, Ontario
This property presents a great opportunity for contractors, renovators, or investors. Prime location situated on a premium size lot with approximately 460 feet of frontage. The existing dwelling and garage require extensive repairs throughout making it ideal for those interested in a complete renovation project or value in the land itself. Located within a short drive to Upper James Street, Hamilton International Airport, Amazon, South Hamilton shopping district and the Lincoln Alexander Parkway. Property is being sold “as is”. (id:60626)
Royal LePage State Realty Inc.
Th1 263 49th Avenue
Vancouver, British Columbia
Pure is centrally located at 49th & Columbia, across from the popular Langara Park, in the West Side´s rapidly evolving Cambie corridor. Coming home never felt this good. Comfort and functionality have been prioritized above all else. Our homes offer two nature infused colour palettes inspired by water and earth that give interiors a warm, seamless feel. This concrete Townhome features 2bed & 2bath at 1079sf on 2 levels. Easy access to your storage room which is conveniently located on the same floor. (id:60626)
Royal Pacific Realty Corp.
3926 Timberline Way
Sooke, British Columbia
The ultimate escape on the West Coast. This modern Timber Frame home sits high above Jordan River & offers a 180’ degree ocean view & proximity to the endless beach walks, hiking trails, kitesurfing & the best west coast surf on Vancouver Island. The traditional timber frame architecture offers a modern yet inviting interior, incorporating natural materials from Vancouver Island such as western red cedar, basalt tiles, hardwood floors & vaulted ceilings. The elevated main floor exudes the warmth of finely crafted wood, built by Purcell Timber Frame Homes. The 2nd bedroom upstairs easily hosts two twin beds & features a small climbing wall to add to the fun. The ground floor offers a very special & private guest suite. Outside is a large 6 person hot tub & outdoor rain shower while the covered patio provides shade from the warm south facing exposure. This property is the perfect balance between rest & relaxation while having the best of BC's coastal recreation at your doorstep! (id:60626)
RE/MAX Camosun
8 Easton Place
Brampton, Ontario
Welcome Home! Located On A Half Acre Lot, In The Highly Coveted Southgate Neighborhood, This Statement Piece Detached Home Sits Beautifully On The Largest Lot In The E-Section! Meticulously Cared And Curated By The Owners, This Property Boasts A Stunning Kitchen, Over-Sized Living Spaces, 4 Spacious Bedrooms, All Accented By An Entertainers Paradise For A Backyard! Swimming Pool, Barbecue Island, Outdoor Kitchen, Multiple Bar Areas, Multiple Playsets, Oversize Garden And Much More! Minutes To Multiple 400 Series Highways, Brampton Civic Hospital, Bramalea City Centre, Multiple Transit Points And Many Esteemed Schools, This Property Must Be Seen!! ! (id:60626)
RE/MAX Experts
401 Parent Avenue
Windsor, Ontario
ATTENTION INVESTORS, THIS WELL MAINTAINED 9 + 2 UNIT PROPERTY NEAR THE HEART OF WINDSOR BOASTS STRONG INCOME POTENTIAL. CONVENIENTLY LOCATED WITHIN WALKING DISTANCE TO RIVERSIDE DRIVE WALKING TRAILS AND MINUTES TO DOWNTOWN AND RESTAURANTS IN WALKERVILLE AND LITTLE ITALY. SHORT DRIVE TO UNIVERSITY OF WINDSOR, ST CLAIR COLLEGE DOWNTOWN CAMPUS & U.S BORDER. FEATURING 4 X 2 BED, 5 X 1 BED, 1 X BACHELOR & 1 x OFFICE UNITS. DETAILED NEIGHBOURHOOD REPORT ATTACHED. LTA APPLIES ALLOW 24 HOURS FOR ALL SHOWINGS, SELLER MAY DECLINE ANY OFFERS INCLUDING PREEMPTIVES. POSSIBLE SELLERS FINANCING AVAILABLE WITH PROPER DOWN PAYMENT. CONTACT US TODAY FOR MORE INFO & TO BOOK A PRIVATE TOUR! (id:60626)
Realty One Group Iconic Brokerage
RE/MAX Preferred Realty Ltd. - 585
76 Sass Crescent
Paris, Ontario
Welcome to 76 Sass Crescent, a brand new Carnaby Homes Masterpiece in one of Paris’ most desirable neighbourhoods. Known for their exceptional craftsmanship, thoughtful layouts, and timeless designs, Carnaby Homes delivers a residence that blends style with everyday practicality. This home features 5 spacious bedrooms plus a main floor den that can easily serve as a 6th bedroom, perfectly suited for growing or multigenerational families. A convenient 3-piece bathroom and Laundry on the main floor makes main floor living a true option. Upstairs, you’ll find 5 spacious bedrooms, thoughtfully designed to give everyone their own space. The primary suite stands out with two walk-in closets and a luxurious ensuite, while two of the secondary bedrooms share a convenient Jack & Jill bathroom, each with its own walk-in closet. The remaining two bedrooms are served by another full bathroom, creating comfort and functionality for the entire family. The lower level provides exceptional potential, with most of the electrical and plumbing already roughed in and a separate side entrance, ideal for a future basement apartment or in-law suite. Set on a quiet crescent close to schools, parks, shopping, and with easy access to Hwy 403, this is a fantastic opportunity to live, where quality and design come together to create a home built for real life, with Tarion Warranty. Note: Refrigerator, Stove and Dishwasher will be included in the sale as well a a concrete driveway. Some pictures are virtually staged. (id:60626)
Red And White Realty Inc.
61 Kael
Harrow, Ontario
Beautiful open acreage beside private wooded area. Build your dream home or great opportunity for developer! Ask l/s about opportunity to also purchase the woodland area. Property not serviced but available at lot line (Erie St.). Walking distance to all major amenities in the quiet town of Harrow, including shopping, schools, parks, arena, church, etc. Less than a 10 minute drive to wineries and booming Colchester Harbour. Many possibilities. (id:60626)
The Dan Gemus Real Estate Team Ltd.

