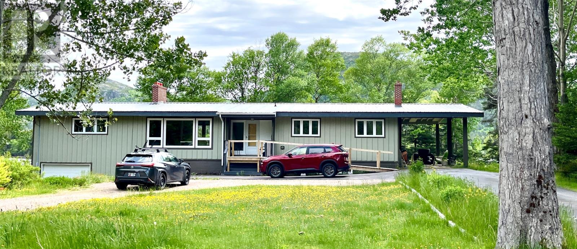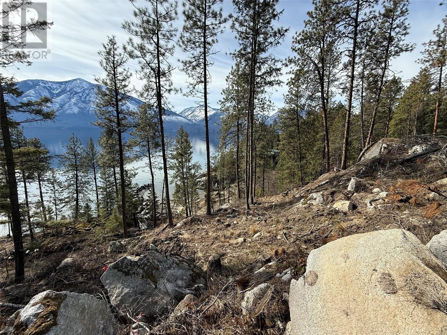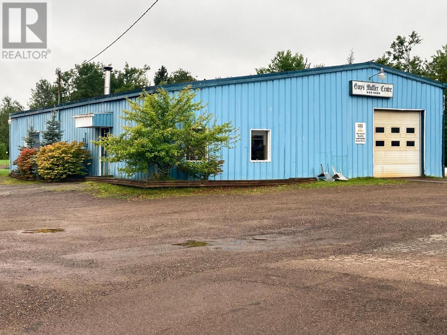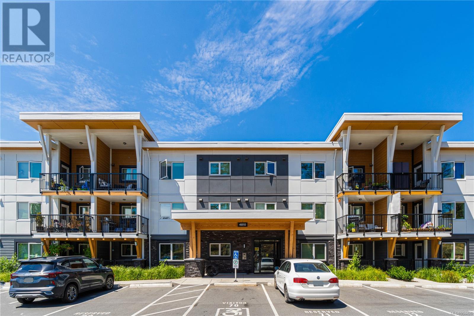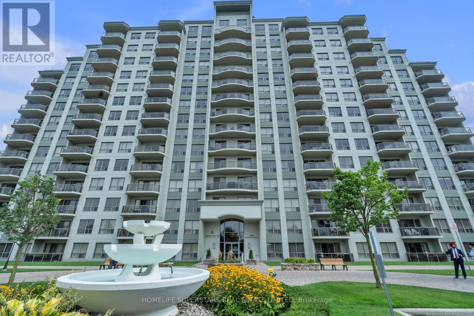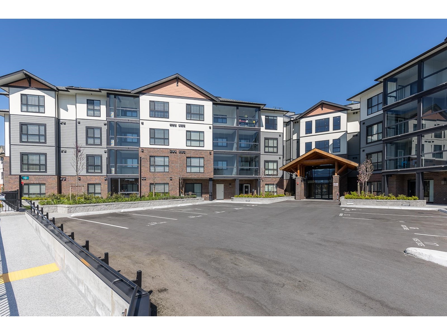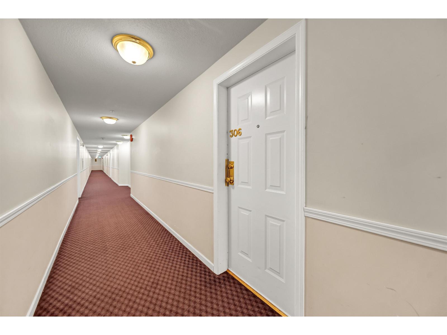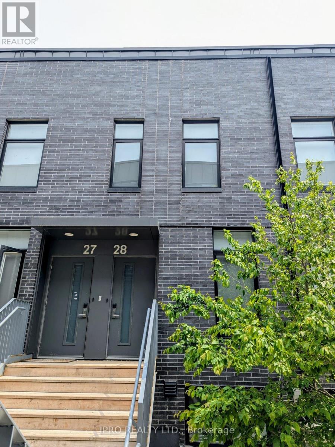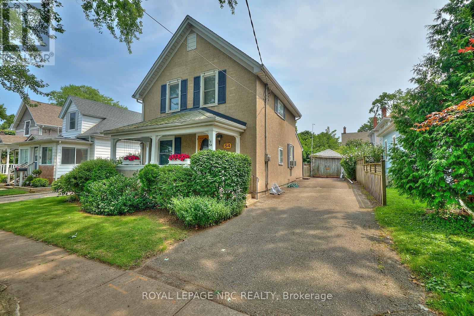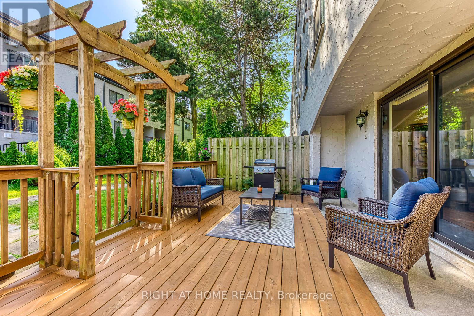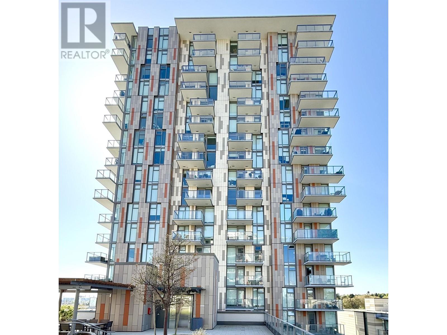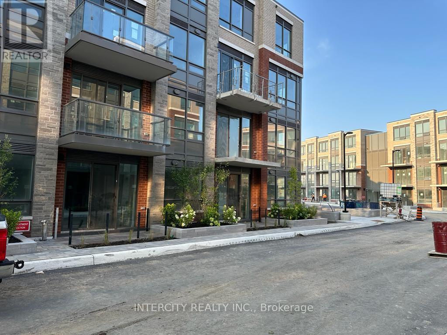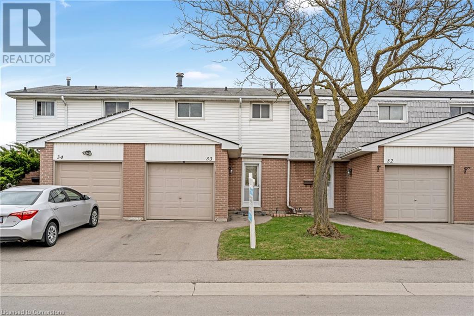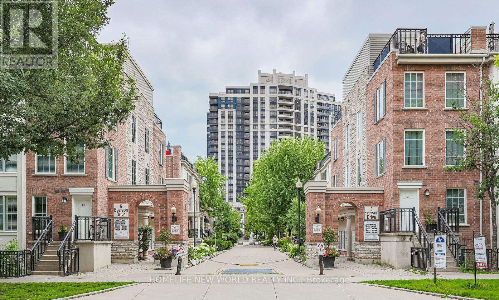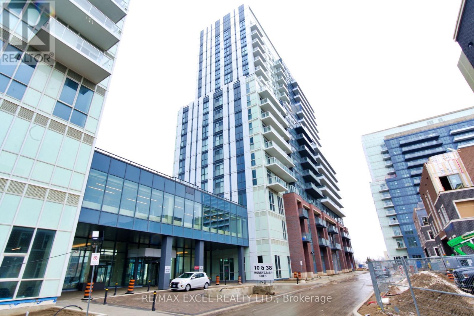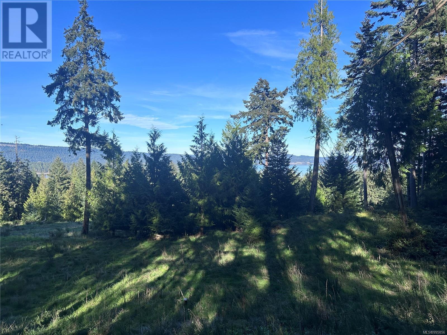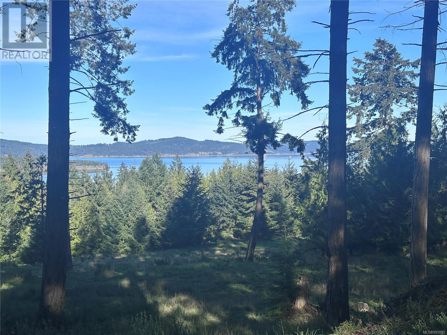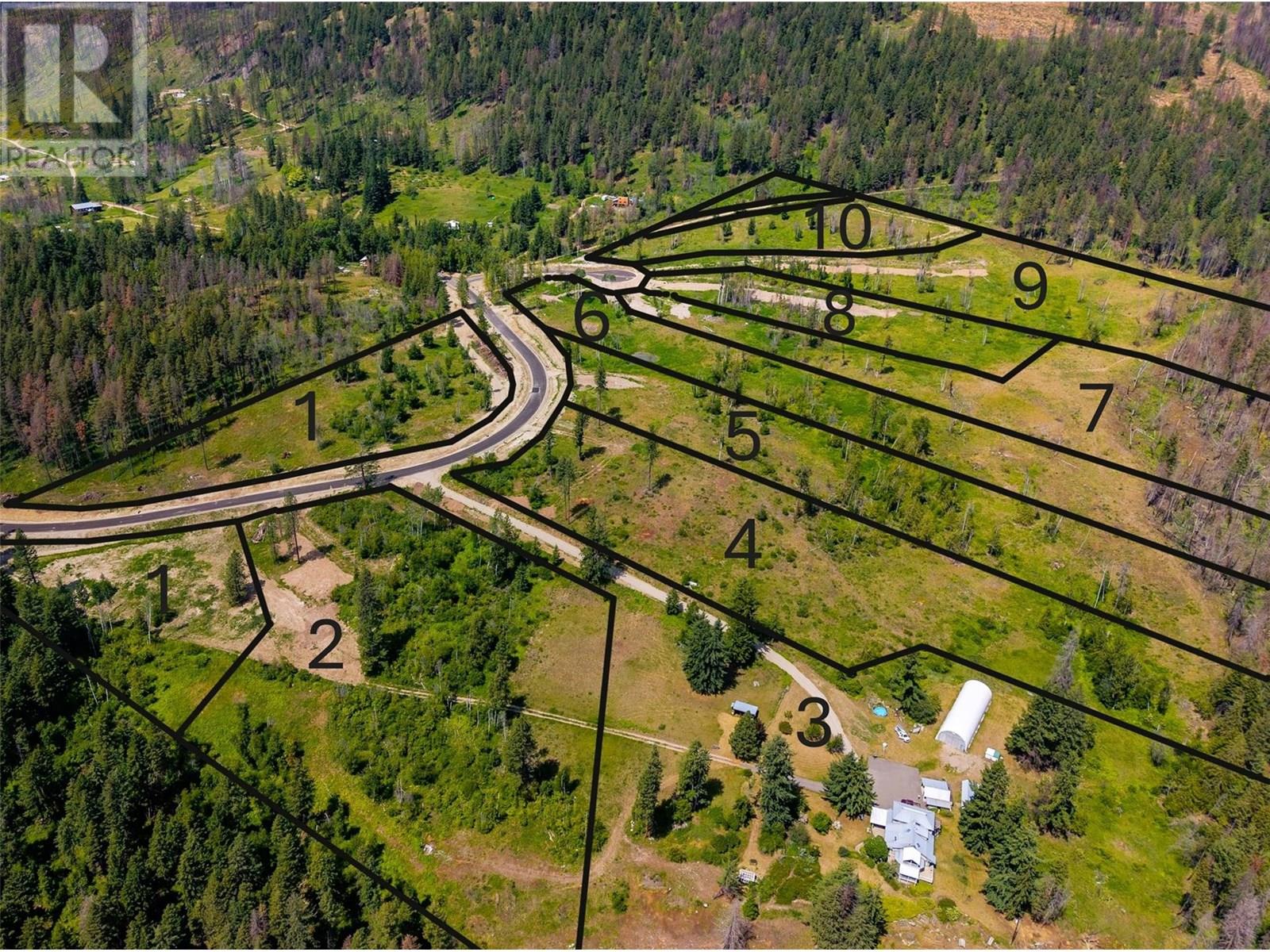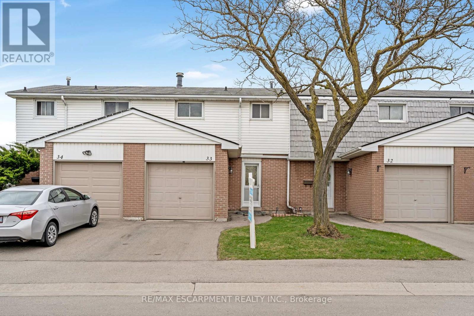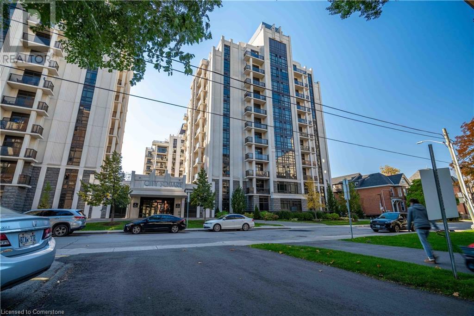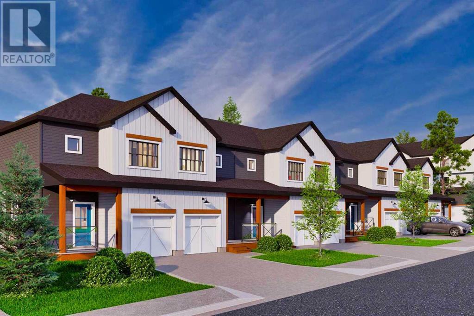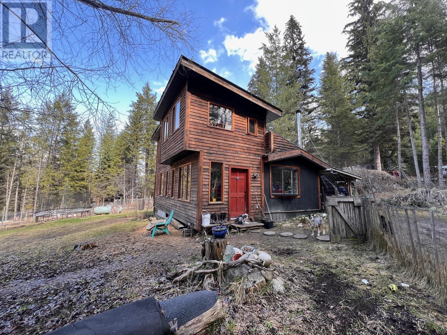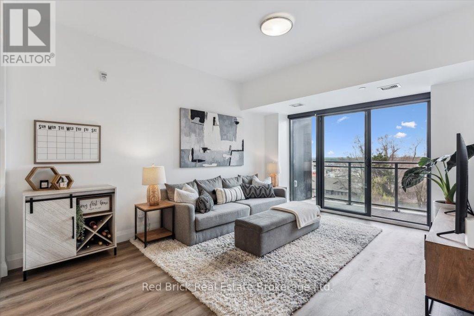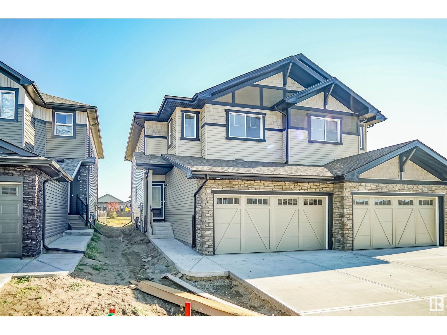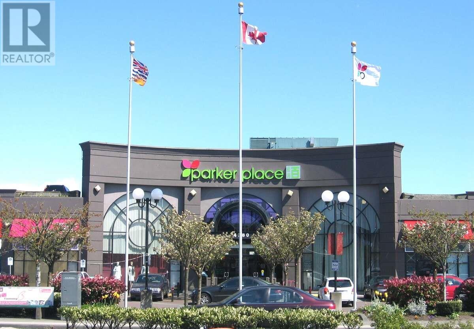141 Seaview Drive
Swift Current, Newfoundland & Labrador
Take a short drive down the Don Jamieson highway to ‘Don Jamieson’s’ Estate & Family home. Once in a lifetime opportunity to Own an iconic piece of History. The Living room is the scene in many online photographed political meetings with politicians such as Andrew Fury. The Great room in the lower level has accommodated many private meetings of the past with some of our greatest Canadian politicians. Walk in to an expansive foyer complete with a half bath. When you enter the Living Room, Impressive vaulted beamed ceilings , Grand Fireplace, sprawling ship plank flooring secured with wood dowels. Large windows that allow for a breathtaking view of Pipers Hole River which connects to Placentia Bay. Immaculate Bright oversized Kitchen, boasts over 20 feet of cupboards, stainless steel appliances, abundance of windows which lead to an expansive deck that overlooks the water. Entertain the largest of gatherings in this home. The main level includes a private section that has 3 bedrooms including a large master . The master has wic and has two rooms that were framed and heated to accommodate a vaulted extension to the master with a panoramic view of the River and an adjacent robust ensuite with vaulted ceiling, and view. Make it your own and finish the vision. Main Bathroom is completely finished with soaker tub and subway tile. There are sinks in every bedroom as would be for the era and stature of the home. Lower level has an enormous Great room, laundry room and oversized berm, 4 pc Bath. Basement Could be reconfigured to be suited. Large attached Garage as well as a grand vaulted carport to accommodate vehicles and or a large boat . This estate has an abundance of large beautiful trees, landscaped, privacy and a million dollar view. This iconic historical home offers opportunities for investors while offering flexibility of personal and or commercial use . The sale of this Grand Estate is a once In a lifetime opportunity to own a piece of History. (id:60626)
RE/MAX Eastern Edge Realty Ltd. Clarenville
9779 3a Highway Lot# B
Kuskanook, British Columbia
This incredible lot in Kuskanook offers the perfect opportunity to own a piece of Kootenay Lake’s breathtaking shoreline. With direct water access, this property provides a serene setting to build your dream home or getaway retreat. Enjoy unobstructed views of the lake and surrounding mountains, creating a picturesque backdrop for relaxation and outdoor activities. The property also includes access to a beautiful breakwater beach, offering a calm and inviting place to swim, kayak, or simply unwind by the water. Located in a desirable and peaceful area, this lot is ideal for those looking to embrace lakeside living while still being within reach of nearby amenities. Whether you're seeking a year-round home or a seasonal escape, this is a rare opportunity to own a piece of Kuskanook's natural beauty. (id:60626)
Century 21 Purcell Realty Ltd
25 South Point Manor Sw
Airdrie, Alberta
Open House Saturday, July 19th from 11:00 am to 1:00 pm! Step into a fresh chapter in this bright, beautifully designed CORNER/END-UNIT townhome with no condo fees. This thoughtfully crafted end unit offers over 1,600 sq ft of style and space, with 3 bedrooms, 2.5 bathrooms, and a versatile main-floor den that works as a home office, gaming lounge, or quiet reading nook.The kitchen is the real showstopper: light grey cabinetry, quartz counters, stainless steel appliances, and a chimney hood fan with full-height backsplash—all anchored by a massive island perfect for breakfast rushes or casual wine nights. Oversized windows flood the open living and dining areas with natural light, and the spacious balcony makes outdoor lounging and grilling easy.Upstairs, the primary suite is airy and calm with generous closet spaces and a sleek ensuite featuring dual vanities and a glass walk-in shower. Two more bedrooms and another full 5-piece bathroom with double sinks round out the top floor—ideal for kids, guests, or a dedicated work-from-home setup. A stylish powder room on the main living floor adds extra function, and the oversized attached garage (with bonus driveway parking) takes care of storage and convenience.Located near future commercial amenities, parks, schools, and commuter routes—including quick access to CrossIron Mills and Deerfoot—this home is a smart move for buyers looking for style, functionality, and long-term value. (id:60626)
Exp Realty
24 Nicholson Road
Brudenell, Prince Edward Island
This entity is an active auto repair business. The main building is a large, high, steel framed and steel covered building that could be repurposed to many alternate businesses. It is insulated and heated with 3 phase power and a very large flat lot. A smaller storage building is at the back. Expectation of town water and sewer lines being installed by fall of 2024. The business of Jean Hughes Inc. is what is for sale in this listing.Accomodation can be made if buyer wishes to purchase the business less the inventory and equipment. Two large delivery doors 1) 12x12 2) 10x10. (id:60626)
Homelife P.e.i. Realty Inc.
2977 Welby Way
Regina, Saskatchewan
The Dallas in Urban Farm brings that modern farmhouse charm into an efficient two-storey duplex, perfect for families who love style and practicality. Currently under construction, this home’s artist renderings are conceptual and may be modified without notice. Please note: Features shown in the renderings and marketing materials may change, including dimensions, windows, and garage doors based on the final elevation. The main floor offers open-concept living, with rustic-inspired finishes and a functional flow that keeps the kitchen, dining, and living spaces all connected. A walk-through pantry helps keep the farmhouse kitchen tidy and organized. Head upstairs to find 3 comfortable bedrooms, including a private primary suite with walk-in closet and ensuite. Laundry is located on the second floor, making everyday tasks a breeze. A bonus room offers flexible space for a home office, playroom, or whatever your family needs most. This home includes Fridge, Stove, Built-In Dishwasher, Washer, Dryer, and Central Air, giving you move-in-ready convenience with that warm, welcoming Urban Farm style. (id:60626)
Century 21 Dome Realty Inc.
406, 1750 Rangeview Drive Se
Calgary, Alberta
Welcome to this beautifully appointed townhome in the heart of Rangeview, offering over 1,400 sq. ft. of stylish, functional living space with a light and airy design palette throughout. With the attached garage, a modern open-concept layout, and unmatched access to natural spaces and urban conveniences, this home delivers both comfort and connection.Facing a lush courtyard garden and green space, this residence offers a peaceful outlook and a strong sense of community from the moment you arrive. Inside, the design centers around light finishes, clean lines, and a layout made for modern life. Soaring 9' ceilings on the main floor and 8' ceilings on the upper level create a spacious, open feel, while large windows allow natural light to pour in across every level.The main floor features contemporary luxury vinyl plank flooring that flows through the kitchen, dining, living areas, bathrooms, and laundry. The open-concept kitchen is thoughtfully designed with slab-profile cabinets and drawers, crisp white quartz countertops, and an eating bar that’s perfect for casual meals or entertaining. A designated dining area offers space for hosting, while the adjacent upper balcony off the main living room provides a peaceful spot to enjoy morning coffee or evening sunsets.Upstairs, you'll find cozy yet elevated comfort, with plush carpet and an 8lb underlay in the bedrooms, upper hallway, and stairs. The layout includes spacious bedrooms, a full main bathroom, and a tranquil primary retreat—all finished with a consistent attention to quality and detail. Bathrooms feature quartz counters, chrome faucets, high-efficiency toilets, and a fresh tile backsplash for a clean, modern aesthetic.This home also offers the convenience of two garage spaces, whether for vehicles, storage, or both, making daily life even easier. A full-sized washer/dryer located on the upper floor, in its own laundry area, adds an extra layer of practicality and ease.Living in Rangeview means embrac ing a lifestyle built around nature, food, and connection. Enjoy access to a community greenhouse and garden, scenic pathways, playgrounds, and shared courtyard green spaces—perfect for walking the dog, meeting neighbors, or simply taking in the open air.Commuting and daily errands are effortless with quick access to both Deerfoot and Stoney Trail, nearby shopping in Mahogany and Seton, and the South Health Campus hospital just minutes away. Whether you're a first-time buyer, downsizing, or seeking a vibrant, walkable community to call home, this property delivers exceptional value with the perfect blend of warmth, style, and convenience.Welcome to your fresh start in Rangeview—where community roots run deep and home feels just right. (id:60626)
Real Broker
308 4810 Cedar Ridge Pl
Nanaimo, British Columbia
This 910 sq ft top-floor 2 bed/2 bath condo offers a slice of paradise in a peaceful, park-like setting, complete with rock bluff views and resident wildlife. Built in 2022, it features a chef’s kitchen with quartz countertops, stainless steel appliances, and ample counter space. Enjoy views of Mount Benson from the covered deck, plus a spacious laundry room and underground parking. Located in the BUILT GREEN® Platinum-certified Lakeview Terrace, this carbon-free building offers R60 roof insulation, solar panels to reduce strata fees, LED lighting, triple-pane windows, flood detection sensors, and a rainwater cistern for landscaping. Amenities include a gym, studio, and event space, with beautifully manicured grounds. Close to shopping, Long Lake, dining, and scenic trails, it’s the ideal spot for both relaxation and recreation. (id:60626)
Exp Realty (Na)
22 605 Rockland Rd
Campbell River, British Columbia
Welcome to Penny Lane - where easy living and good vibes come standard! This bright and cheerful 2 bedroom, 2 bathroom patio home is tucked into a 55 plus adult community and offers 1170 sq ft of stylish, single-level comfort. Sunshine pours through oversized windows into the open living and dining area, while a cozy gas fireplace sets the scene for morning coffee, rainy day reads, or catching up with friends. The spacious updated kitchen has gold hardware, two-tone cabinetry and warm wood ceilings - with plenty of storage and a cute breakfast nook perfect for chatting over pancakes. The primary suite is your personal hideaway, complete with built in storage, two closets, and a 4-piece ensuite. Step outside to your south-facing patio overlooking peaceful green space and Simms Creek - ideal for sunbathing, sipping wine, or waving to the neighbours. The lifestyle offers a gazebo, fire pit, RV parking, and even aa guesthouse for when family visits. (id:60626)
RE/MAX Check Realty
19850 45 Street Se
Calgary, Alberta
*PREMIER TOWN HOME COLLECTION*BEAUTIFUL JAYMAN BUILT NEW HOME*SOLAR & SMART TECH*NO CONDO FEES*PARKING FOR 2 CARS* This lovely 2 story townhouse features a nice open floor plan that flows smoothly into the modern kitchen with a centralized flush eating bar, Elegant White QUARTZ counters, full pantry, Stainless Steel WHIRLPOOL appliances that includes a 25 cu ft French Door Refrigerator with icemaker, Broan Power Pack hood fan with shroud, built-in Panasonic microwave with trim kit and upgraded slide in smooth top stove. As well as a convenient half bath + nice back entry! The 2nd level offers a Primary Suite with a private 3 piece en suite with sliding glass door & walk-in closet along with 2 additional spacious bedrooms & a full 4 piece main bath. Bonus: Upper Laundry room! The unfinished basement provides roughed in plumbing & an opportunity for you to create & finish your ideal additional living space. Beautiful interior selections that include a silgranite sink & soft close drawers. Other upgrades include 4x4 rear landing with concrete patio, Fully fenced and landscaped, QUARTZ counters tops in kitchen and bathrooms, Triple Pane Windows, 10 solar panels, BuiltGreen Canada Standard with an EnerGuide rating, UV-C ultraviolet light air purification system, high efficiency furnace with Merv 13 filters & HRV unit, Navien-Brand tankless hot water heater and Smart Home Technology Solutions. Enjoy living in this beautiful new community with nature as your back drop and trails within steps of your brand new Jayman BUILT Home. South Health Campus, Cineplex and shopping all close by. Welcome Home! (id:60626)
Jayman Realty Inc.
35 Tybalt Crescent
Ottawa, Ontario
35 Tybalt Crescent Stylish Townhome in a Family-Friendly Neighborhood. Located on a quiet crescent in a mature, sought-after community, this charming and well-maintained townhome is move-in ready! Stainless steel appliances and a fully finished basement, the home offers both comfort and functionality. Large windows throughout fill the space with natural light. Freshly painted. New garage door (2022), repaved asphalt driveway (2022), installed new vinyl siding in the backyard (2023), painted the front stucco which will make it last longer (2024), new roof flat part (2024), Peaked roof 2016, new balcony (2024), new microwave/fan (2025). Fully fenced backyard. (id:60626)
Right At Home Realty
1003 - 1030 Coronation Drive
London North, Ontario
This absolutely stunning large corner unit featuring two spacious light-filled bedrooms with additional living space as a Den spans 1360 sq ft with gorgeous unobstructed views. This unit offers an open concept design with high end upgrades throughout including beautiful hardwood floors, granite counters, modern fireplace and stainless steel appliances. Features include a spacious foyer, modern kitchen with large island, amazing great room with fireplace, and patio doors that lead to an expansive, private balcony perfect for enjoying your morning coffee or evening sunsets with truly beautiful views that set this unit apart from the rest. A bright and spacious primary bedroom complete with walk in closet and 3pc ensuite is sure to impress and has a walk-in closet.The second bedroom is just as nice. The unit comes with tandem two car parking spots and a rare storage unit that is also owned. Luxury is on your side. World class amenities in this building includes a exercise room, library, theatre and games/party room with outdoor space, and a guest suite for you to host your guests overnight. Very conveniently located close to Western University, University Hospital, shopping, top golf courses, parks, restaurants and some of the city's best schools. This is a premium unit in an impressive building that will not disappoint. (id:60626)
Homelife Superstars Real Estate Limited
315 8497 Young Road, Chilliwack Proper South
Chilliwack, British Columbia
The popular Mountainview Lane complex. Vacant. No GST. With easy access to Hwy #1 and set back off Young road for a quiet and safe setting. This top floor corner suite has plenty of natural light and views of many surrounding mountains. Quartz counter tops, stainless appliances and vinyl plank flooring. At only 9 months old this unit is like new. Enjoy the spacious deck enclosures that allow for year round enjoyment. Larger closet in the master bedroom with an ensuite that contains double sinks and a walk in shower. Air conditioning/heat pump for added comfort. No age restriction and a building and suite to be proud of. Some mountain views. (id:60626)
Sutton Group-West Coast Realty (Abbotsford)
215 Haig Road
Belleville, Ontario
Lovely side split in the east end of Belleville, backing onto the park! Take note of the welcoming stamped concrete walkway and front deck which lead you right into the front foyer and a great open floor plan. What a perfect spot for entertaining in this combination living, dining and kitchen area! The kitchen includes the appliances and is complemented by a generous 7'+ island; shaker style cabinets; some soft close hardware; pull outs; gorgeous quartz counter tops; and, an exterior door which leads you to the back deck and barbeque with a gas line for convenience. The 3 bedrooms and 4 piece bathroom are just five steps up from this great space. The basement offers an exterior door in the laundry/utility room; 2 piece bathroom; and, a cozy family room with an electric fireplace. Right now, the current owners have the family room divided into two small rooms but the divider will be taken to leave the home as it was originally meant to be. Worth Mentioning: Windows Vinyl Double Paned; 100 AMP Breaker Panel; Forced Air Gas Furnace and Central Air approximately 6-8 years old. Recessed Lighting; Large Shed 16'5 x 12'4; Fenced back yard with access to the park; Some Measurements Less Jogs. (id:60626)
Royal LePage Proalliance Realty
408, 1726 14 Avenue Nw
Calgary, Alberta
Welcome to Suite 408 in the West Tower of the highly sought-after Renaissance at North Hill—an elevated address for refined adult living in Calgary. This beautifully maintained 2-bedroom plus den, 2-bathroom condo offers over 1,100 square feet of thoughtfully designed space with stunning, unobstructed views of the downtown skyline. The open concept living and dining areas are filled with natural light thanks to expansive windows, and feature rich hardwood flooring and a cozy gas fireplace that creates a warm and welcoming atmosphere. The kitchen is both stylish and functional, complete with granite countertops, full-height wood cabinetry, a raised breakfast bar, and a full appliance package—perfect for cooking, entertaining, or everyday living. Just off the kitchen, a charming dining area opens to a covered balcony where you can enjoy your morning coffee or take in Calgary’s vibrant evening views of downtown city skyline. The den is equipped with custom built-in shelving, making it an ideal space for a home office or, reading retreat. The spacious primary bedroom includes ample closet space and direct access to a spa-like 5-piece ensuite. A second bedroom, conveniently located near the second full bath, provides comfort and flexibility for guests or shared living arrangements. An in-suite laundry room adds convenience and extra storage. Additional highlights include central air conditioning, a heated underground parking stall, a separate storage locker, and access to a resident-use car wash bay. Residents of the Renaissance enjoy top-tier amenities including 24-hour concierge service, a well-equipped fitness centre, library, theatre room, billiards and games lounges, hobby and craft rooms, and comfortable guest suites for overnight visitors. With direct indoor access to North Hill Centre, everything you need—Safeway, Shoppers Drug Mart, restaurants, and services—is just steps away. The Lions Park LRT station is right outside your door, providing quick access to down town Calgary, SAIT, the University of Calgary, the Jubilee Auditorium, and nearby parks and pathways. This is a rare opportunity to secure a flexible and low-maintenance lifestyle in one of Calgary’s most desirable and well-managed adult-oriented communities. (id:60626)
Royal LePage Benchmark
317 3438 146a Street
Surrey, British Columbia
Introducing KING+CRESCENT, brought to you by award winning Zenterra Developments. Located in South Surrey's most desirable neighborhood. A collection of 1, 2, and 3-bedroom homes. Inspired by nature and designed with elegance in mind. Enjoy over 9,700 sq ft of amenities dedicated to the pleasure of every resident. From private dining lounges and an arcade room to furnished guest suites and a fitness center equipped with spin, yoga, cardio, and more-discover a lifestyle of convenience. Home Store & Showhome Open daily 12-5 (closed Fridays) at #30-2411 160 ST. South Surrey. (id:60626)
RE/MAX Westcoast
35 Grindstone Drive
Riverview, New Brunswick
Welcome to this beautifully designed 4-bedroom, 2.5-bathroom home nestled in the heart of family-friendly McAllister Park, where comfort, space, and natural light come together in perfect harmony. From the moment you walk in, youll be greeted by a bright and airy layout, thanks to large windows throughout that flood the home with natural light. The main floor offers incredible flow with a cozy living room, a welcoming family room, and a formal dining room perfect for everything from casual evenings to hosting the whole crew. At the heart of it all is the kitchen, connecting each space effortlessly and making entertaining a breeze. Upstairs, youll find four generously sized bedrooms, including a primary bedroom with a walk-in closet and full ensuite, plus a second full bathroom, ideal for busy mornings and growing families. The lower level features a flexible rec-room or nonconforming bedroom, ready for a guest space, a gym, or entertainment area. There is ample space and lots of potential with the partial finished basement. With some small updates, you can add your own charm. You'll love the abundant storage, separate laundry room, plus the double car garage. Let's not forget the backyard space, perfect for relaxing outside and summer days. This is more than just a house, its a home that grows with you and its ready for your next chapter. Ready to explore? Contact your REALTOR® to book your private showing, or pop by our open houses this week. (id:60626)
Keller Williams Capital Realty
306 13780 76 Avenue
Surrey, British Columbia
A bright and very spacious 2 Bedroom + 2 Bathroom home that comes with a covered balcony, 2 parking spots, 1 storage locker, in suite laundry and lots of sunlight. Good sized living room with Gas Fireplace (included in Strata fees) provides coziness & comfort. Master bedroom has an ensuite bathroom and recently added closet organizers. Well kept home with some renovations of the years as well! Convenient neighborhood with walking distance to Superstore, Tim Hortons, Costco, Bus Exchange, Banks, Parks, Bear Creek Elementary, and Frank Hurt Secondary school. This well kept home must be viewed! (id:60626)
Royal LePage Global Force Realty
28 - 1720 Simcoe Street N
Oshawa, Ontario
Best value in the complex, this updated 3-bedroom stacked townhouse offers unbeatable convenience in one of Oshawa's most accessible locations. This desirable upper level unit is perfect for investors, first-time buyers, or parents of students attending Ontario Tech or Durham College. One of the bedrooms was fully renovated in May 2024, giving the space a fresh, modern touch. Each bedroom has its own 4-piece ensuite, making it ideal for shared living. The open-concept kitchen features granite countertops and stainless steel appliances, with a spacious layout perfect for entertaining or studying. Enjoy your morning coffee on the private balcony, accessible from the upper bedrooms. Located in the heart of the University District, this home is just steps to restaurants, shopping, transit, and Cedar Valley Conservation Area, offering the perfect blend of urban access and natural escape. Comes with one designated parking spot, all existing appliances, ensuite laundry, and convenient access to on-site gym facilities. (id:60626)
Ipro Realty Ltd.
104 843058 Range Road 222
Rural Northern Lights, Alberta
Acreage living at its finest in Aspen Grove Estates! This charming 1411 square foot home on 4.35 acres features a fully finished attached double car garage. Recent upgrades on the property include a new well pump and septic pump, ensuring efficient and worry-free water and waste management. The new 25 year shingles provide peace of mind and protection from the elements for many years to come. Stay cool during the summer months with the new air conditioning system, providing optimal comfort throughout the house. Additionally, all the flooring in this bungalow has been recently updated, giving it a fresh and modern feel. Walk out back to your brand new deck, perfect for outdoor entertaining and relaxation. Don't miss out on this fantastic opportunity to own a move-in ready home with all these wonderful upgrades. (id:60626)
Grassroots Realty Group Ltd.
54 Henry Street
St. Catharines, Ontario
54 Henry St has so much space to offer a family. Trendy two story family home on a fantastic Mid Town block, R2 zoning permits duplex, taxes under $3000, a second possible upper kitchen and located 2 blocks from schools grades K-12. Gracious space both inside 1350sqft and exterior with neighbouring houses much more than the average separation apart on both sides, no direct facing rear neighbor. The backyard is incredibly private a true quiet spot for adults on the deck, rear patio or kids. The interior is a mix of new chic with classy style around every corner, from new pot lights to all led light fixtures, complete new paint, modern wallpapers. How many bedrooms do you need 3,4, maybe a main floor bedroom? That can be accommodated depending on your configuration needs. Currently there is main floor laundry set up (original basement hook up is also available) 2 bathrooms, a main and upper, large eat in kitchen allowing for central dining room or lounge area. 2nd floor 3 bedrooms, or a possible kitchen for multi generational, in-law set up or nursery with super handy sink and storage. How about your own full size dressing room with wall lined closet beside the master bedroom.hardwood floors are literally everywhere. Updates include vinyl windows, on demand hot water (no $30mnth tank rental), high eff furnace, new 100 amp breakers (2024) with extra 2nd floor hydro meter option, new plastic drain plumbing (2024) from 2nd floor down including new underground exterior sewer waste lateral (2024) to the city connection, led lights thru out, top quality shingles with gutter guard system by Baron. Parking is full length private driveway for 4 or 5 cars and a wood frame garage. (id:60626)
Royal LePage NRC Realty
02 - 1008 Falgarwood Drive
Oakville, Ontario
Welcome to an exceptional living experience in Oakville's coveted Falgarwood community! This beautifully updated, two-storey condo offers a harmonious blend of modern comfort and natural serenity. Featuring three spacious bedrooms and an open-concept main living space, it's perfectly designed for both everyday living and lively gatherings. Imagine stepping from your main living area directly onto a massive, ground-floor terrace your private oasis for morning coffee, summer BBQs, and unwinding under the stars. Inside, you'll appreciate the fresh paint and numerous upgrades. The primary bedroom provides a tranquil retreat with its walk-in closet, complemented by an oversized laundry room and convenient storage under the stairs. Your condo fees cover unlimited high speed Internet, Cable TV, hot water tank, water, exterior building and property maintenance. Set within a solid concrete building, this quiet unit is part of a peaceful neighborhood known for its friendly residents, young families, and lush surroundings. Enjoy unbeatable convenience with Oakville Place, local amenities, public transit, and QEW access just minutes away. This isn't just a home; it's a lifestyle. Explore nearby Coronation or Shell Park, immerse yourself in the charm of Kerr Village or Downtown Oakville, or stroll along the scenic waterfront trails. With top-rated schools and a welcoming community, this condo truly delivers on comfort, quality, and an enriched way of life. (id:60626)
Right At Home Realty
601 8188 Fraser Street
Vancouver, British Columbia
First Time Home Buyers & Investors Alert! Welcome to this Best Value Beautiful 1 Bed & 1 Bath Unit at The Community at Fraser Commons.Perfect home for First Time Home Buyers/investors in the zero vacancy neighborhoodsand &very easy to rent out.Floor to Ceiling Windows with plenty of Sunlight and A/C throughout.Amenities:Concierge,fitness,business rooms,multi-purpose room with kitchen,beautiful rooftop Terrace w/BBQ,garden & a 1/4 acre Park.4700 SF Daycare anchors the retail experience at Fraser Commons.Pets & Rentals Allowed. 2-5-10 Home Warranty.Walking distance to transit groceries &shops.Minutes driving to Skytrain Station with easy access to Richmond,Airport, Downtown,T&T,Langara,UBC &Retail just downstairs from you. DON´T MISS IT ! (id:60626)
Royal Pacific Realty Corp.
138 - 85 Attmar Drive
Brampton, Ontario
Stunning Bright, Prime Location, Perfect Ground Floor with Terrace. Steps to Grocery, Public Transit, Restaurants, Places of Worship, Schools. (id:60626)
Intercity Realty Inc.
1350 Limeridge Road E Unit# 33
Hamilton, Ontario
Don't miss out on this updated 3 bedroom, 1.5 bath, townhome in sought after Hamilton Mountain neighbourhood! Located in a family friendly complex with a play area for children. Excellent location close to schools, public transportation, shopping, and just minutes to the Redhill Alexander Parkway and Lincoln M Alexander Parkway. Walking distance to Albion falls, Escarpment Rail Trail, and Mohawk Sports Park. Freshly painted and beautifully updated with modern and neutral decor throughout. Recent updates include: new kitchen (2025) Napoleon furnace and A/C (approx 2018), owned water heater (2019), vinyl flooring on the main level, refinished staircase to bedroom level, new carpet (2025) in the basement level, trim throughout, doors, 5 pc bathroom with double vanity. One of the larger units in the complex in terms of finished living space as part of the garage has been converted to a dining room. There is still 10'6 deep storage area in the garage, perfect for bikes and outdoor maintenance equipment. Condo fee of $430/m includes common elements, water, Bell Fibe cable tv and internet. Immediate occupancy available. Contact us today to book your showing! (id:60626)
RE/MAX Escarpment Realty Inc.
515 - 3 Everson Drive
Toronto, Ontario
Immaculate and meticulously maintained 2-storey condo, featuring the sought-after Stratford Model. This spotless home boasts a beautifully kept patio and incredible value throughout. Move-in ready! Conveniently located just steps from the TTC, shopping, and essential amenities. One of the most popular models in the complex ideal for first-time buyers. Don't miss out on this opportunity! (id:60626)
Homelife New World Realty Inc.
1102 - 38 Honeycrisp Crescent
Vaughan, Ontario
Beautiful 2 Years Old 1 Bedroom Condo, By Menkes, Next To Ikea, Minutes To TTC Subway, Viva Bus, Vaughan Metropolitan Centre, Hwy 400 /407 And 7, Shopping Mall, And York University. This Spacious 1 Bed Offers: Unobstructed North/West Views, Open Balcony, Open Concept Kitchen & Living Room, Ensuite Laundry, Large Windows & 9' Ceiling, Modern Kitchen With Stainless Steel & Paneled Appliances, Quartz Counter Top & Backsplash, Elegant Laminate Floors, Marble Counter In Bathroom. Excellent Building Amenities: Party Room, Theatre Room, Fitness Centre, Lounge & Meeting Room, Terrace With BBQ Area, Guest Suites, Kids Play Room & More. (id:60626)
RE/MAX Excel Realty Ltd.
143 Blue Stone Dr
Salt Spring, British Columbia
Beautiful ocean view lot~! Multiple benched and cleared building sites with drilled well producing 10 gallons per minute. Seller offering a price reduction to buyer who will buy this lot in conjunction with 141 Blue Stone for a total of 5.96 acres with two drilled wells and the option of building homes on each for $995,000.00. Family estate possibility? Bring your architect and build the dream here. (id:60626)
Pemberton Holmes - Salt Spring
141 Blue Stone Dr
Salt Spring, British Columbia
Beautiful ocean view lot~! Multiple benched and cleared building sites with drilled well producing 10 gallons per minute. Seller offering a price reduction to buyer who will buy this lot in conjunction with 143 Blue Stone for a total of 5.96 acres with two drilled wells and the option of building homes on each for $995,000.00. Family estate possibility? Bring your architect and build the dream here. (id:60626)
Pemberton Holmes - Salt Spring
605 - 25 Fairview Road W
Mississauga, Ontario
Bright & Spacious 2-Bedroom Condo in Prime Mississauga LocationWelcome to this beautifully maintained 2-bedroom, 2-bathroom condo offering over 1,000 sq. ft. of comfortable living space. The open-concept layout features a sunlit living and dining area with floor-to-ceiling windows, providing abundant natural light and scenic views. The modern kitchen boasts stainless steel appliances, ample cabinetry, and a cozy breakfast nook.The primary bedroom includes a walk-in closet and a private 4-piece ensuite. A second spacious bedroom and an additional full bathroom offer flexibility for guests or a home office. Enjoy the convenience of in-unit laundry.Residents benefit from premium amenities, including a fitness centre, indoor pool, sauna, party room, and 24-hour concierge service. Located steps from Square One Shopping Centre, public transit, parks, and major highways, this condo offers the perfect blend of comfort and convenience.Don't miss this opportunity to own a stylish condo in the heart of Mississauga! (id:60626)
RE/MAX Plus City Team Inc.
RE/MAX Solutions Barros Group
210 1000 Inverness Rd
Saanich, British Columbia
Welcome to the Sophia Residences! This bright, open-concept 1-bed condo, built in 2017 by reputable Homewood Construction, offers modern living in a prime central location. Enjoy a stylish kitchen with quartz breakfast bar, in-suite laundry, storage, and secure underground parking. Relax and take in gorgeous sunsets on your private southwest-facing balcony or take a stroll in peaceful Rutledge Park right across the street. Pet-friendly and move-in ready, this home is steps to local coffee shop Roundhouse Cafe and minutes from Uptown, Mayfair, Cloverdale Thrifty Foods, transit, and more. Perfect for first-time buyers, downsizers, or investors seeking quality and convenience. Don’t miss your chance to live in this sought-after community — book your private showing today! (id:60626)
Royal LePage Coast Capital - Chatterton
1722 Lee Creek Drive Unit# Proposed Lot 2
Lee Creek, British Columbia
Incredible opportunity to build your dream home in the stunning Shuswap! 9 individual lots offered for sale separately. Lots vary in size and are ready for development. All lots have drilled wells, power at the lot line, and have completed percolation testing for septic systems - saving you time and money during the build process. Enjoy gorgeous views and the natural beauty of the surrounding area, with a peaceful, rural setting. This is an amazing opportunity to build the home of your dreams in an absolutely stunning setting. (id:60626)
Engel & Volkers Kamloops
33 - 1350 Limeridge Road E
Hamilton, Ontario
This updated 3 bedroom, 1.5 bath, townhome located in sought after Hamilton Mountain neighbourhood! Located in a family friendly complex with a play area for children. Excellent location close to schools, public transportation, shopping, and just minutes to the Redhill Alexander Parkway and Lincoln M Alexander Parkway. Walking distance to Albion falls, Escarpment Rail Trail, and Mohawk Sports Park. Freshly painted and beautifully updated with modern and neutral decor throughout. Recent updates include: new kitchen (2025) Napoleon furnace and A/C (approx 2018), owned water heater (2019), vinyl flooring on the main level, refinished staircase to bedroom level, new carpet (2025) in the basement level, trim throughout, doors, 5 pc bathroom with double vanity. One of the larger units in the complex in terms of finished living space as part of the garage has been converted to a dining room. There is still 10'6" deep storage area in the garage, perfect for bikes and outdoor maintenance equipment. (id:60626)
RE/MAX Escarpment Realty Inc.
85 Robinson Street Unit# 509
Hamilton, Ontario
A sought-after 2-bedroom condo in the City Square awaits you! This art deco-style O building exudes decorative flair and attention to detail, from the spacious lobby lounge to the open-air second-floor terrace. Nestled in the heart of the historic and upscale Durand neighborhood, you'll be within walking distance of St. Joseph's Hospital, parks, trails, Locke St S, Corktown, downtown, public transit, the Go train, coffee shops, and just minutes from shopping and restaurants with easy highway access. This 2-bedroom unit features in-suite laundry, two sets of patio doors leading to a large balcony, The eat-in kitchen boasts stainless steel fridge, stove, dishwasher, and microwave, a subway tile backsplash The condo fee includes heat, water and central air. The unit comes with one underground parking space (Level 1-28A) and a locker level 1 (3ft x 5ft -A07-#45A). Enjoy an array of amenities, including a fitness room, media room, party room, bike storage, lockers, rooftop terrace, BBQ area, and ample visitor parking. (id:60626)
RE/MAX Escarpment Realty Inc.
84 Cedar Street
Woodstock, Ontario
Charming 3 bed , 2 bath Detached Bungalow with Oversized Heated Garage & Walkout Basement on a 162 ' Deep Lot! Welcome to your perfect home retreatideal for first-time buyers or anyone looking for convenient one-floor living. This well-maintained detached home is nestled on a generous 162-foot deep lot, offering both space and serenity just 5 minutes from the highway for easy commuting. Main floor offers newer Water resistant scratch proof engineered hardwood flooring mixed with a tasteful tile into the kitchen. You'll be flooded with an abundance of natural light coming in from all directions in every room in this home. Inside, youll find 3 comfortable bedrooms and 2 full bathrooms, including a full-sized soaker tub in the basementperfect for relaxing at the end of the day. The main floor is thoughtfully laid out for effortless everyday living, while the full-sized walkout basement leads directly to your peaceful backyard oasis, making it great for entertaining or simply enjoying the outdoors. Car lovers, hobbyists, and or contractors in need of extra storage will love the oversized heated garageplenty of room for your vehicles, tools, or workshop setup. Whether you're starting your homeownership journey or simplifying your lifestyle, this home offers comfort, convenience, and plenty of potential. (id:60626)
Shaw Realty Group Inc.
84 Cedar Street
Woodstock, Ontario
Charming 3 bed , 2 bath Detached Bungalow with Oversized Heated Garage & Walkout Basement on a 162 ' Deep Lot! Welcome to your perfect home retreat—ideal for first-time buyers or anyone looking for convenient one-floor living. This well-maintained detached home is nestled on a generous 162-foot deep lot, offering both space and serenity just 5 minutes from the highway for easy commuting. Main floor offers newer Water resistant scratch proof engineered hardwood flooring mixed with a tasteful tile into the kitchen. You'll be flooded with an abundance of natural light coming in from all directions in every room in this home. Inside, you’ll find 3 comfortable bedrooms and 2 full bathrooms, including a full-sized soaker tub in the basement—perfect for relaxing at the end of the day. The main floor is thoughtfully laid out for effortless everyday living, while the full-sized walkout basement leads directly to your peaceful backyard oasis, making it great for entertaining or simply enjoying the outdoors. Car lovers, hobbyists, and or contractors in need of extra storage will love the oversized heated garage—plenty of room for your vehicles, tools, or workshop setup. Whether you're starting your homeownership journey or simplifying your lifestyle, this home offers comfort, convenience, and plenty of potential. (id:60626)
Shaw Realty Group Inc. - Brokerage 2
66 Creekside Drive Sw
Calgary, Alberta
Welcome to 66 Creekside Way SW—where thoughtful design, flexible living space, and high-quality finishes come together in this fully developed 4-bedroom, 3.5-bathroom townhome. With over 1,600 sqft of living space including a professionally finished basement, this home offers room to grow, relax, and live with ease—all in one of Calgary’s newest and most connected south communities.Step inside and immediately feel the warmth of a home that’s been upgraded for everyday comfort and elevated living. The open-concept layout flows effortlessly across the main level, where 9’ knockdown ceilings, contemporary lighting, and stylish finishes create a fresh, modern feel. Durable luxury vinyl plank flooring spans both the lower and main floors, offering practicality and style, while soft warm grey carpeting with plush 8lb underlay adds comfort in the upstairs hallway and bedrooms.The kitchen blends form and function with slab-style cabinetry extended to 42” uppers, soft-close drawers and doors, a designer tile backsplash, and gleaming quartz countertops. Stainless steel appliances complete the clean, modern look, while the thoughtful layout offers plenty of prep space and storage. A bright dining area and spacious living room invite gathering and connection, whether you're hosting or enjoying a quiet night in.Upstairs, you'll find three well-appointed bedrooms, including a serene primary suite with a private ensuite featuring quartz counters, tiled backsplash, chrome fixtures, and a high-efficiency toilet. A full second bathroom and convenient stacked laundry complete the upper level, adding practicality without sacrificing space.The fully finished basement extends the home’s versatility, offering a fourth bedroom, a third full bathroom, and a spacious rec area—ideal for guests, a home office, or additional living space to suit your lifestyle.A single attached garage and an additional surface parking stall ensure that there’s always room for both vehicles and storage. Enjoy warm summer evenings or quiet mornings on your private front patio, while the community’s network of pathways, parks, and green space encourage an active, outdoor lifestyle.Sirocco offers unbeatable access to major routes like McLeod Trail, as well as nearby shopping in Shawnessy, Walden, and Legacy. Golfers will love being just minutes from Sirocco Golf Club, and equestrian fans are a short drive from Spruce Meadows. Whether you're commuting, shopping, or looking to unwind, this location keeps you close to it all.Stylish, functional, and move-in ready, this townhome offers the space and upgrades you want in a setting that feels like home. Welcome to 66 Creekside Way SW—where community, comfort, and convenience meet. (id:60626)
Real Broker
220 8880 202 Street
Langley, British Columbia
THE RESIDENCES AT VILLAGE SQUARE Resort-style living for adults 55+. Prime location with easy Hwy #1 access, near Willowbrook Mall & Fort Langley. Walk to grocery, pharmacy, medical clinic & more. Enjoy the courtyard with BBQs, gardens, fitness room, & community lounge with library, kitchen & concierge. This top-floor 2 bed, 2 bath unit offers peace & privacy with new luxury vinyl plank & tile floors plus a sunny balcony. Pets welcome-bring your friends! Walnut Grove's best adult-only complex that makes you feel young again (id:60626)
Century 21 Creekside Realty Ltd.
400 Sutton Crescent Unit# 209
Kelowna, British Columbia
Welcome to Orchardbrook Village! This updated 3-bedroom, 2-bathroom corner unit offers plenty of room to live and grow in the heart of North Glenmore. A spacious entryway welcomes you into a bright and open layout, featuring an airy kitchen with newer cabinets, countertops, a tile backsplash, and a pass-through to the dining area. The living room is full of natural light, and all three bedrooms are comfortably sized, especially the primary which includes a walk-in closet and its own ensuite bathroom. Enjoy the outdoors on your large, wraparound corner patio, great for relaxing or hosting friends. With two parking stalls, easy elevator access, and a pet-friendly policy (1 cat or 1 dog, no size restrictions), this home checks all the boxes. No age restrictions and just a short stroll to groceries, coffee shops, restaurants, and everyday essentials. Living in Glenmore means enjoying a friendly, established community with schools, parks, and walking trails nearby. You’re only 10 minutes from downtown Kelowna, 15 minutes to the airport, and just a quick drive to UBCO or Okanagan Lake. It’s the perfect blend of suburban comfort and urban convenience. (id:60626)
Macdonald Realty
638 Kingswood Terrace
Kelowna, British Columbia
Do you wish you lived within walking distance to your children’s University? UBCO is under 5 minutes away by car and approximately a 20 minute walk from University Heights. With bigger lots, better views and a first class builder, come visit the show home at University Heights to learn more about how Ovation Homes is able to guide you from start to finish with building your dream Okanagan home! From triple car garages, legal suites, suspended slab media rooms, pools and more, anything you can dream up for your new home, can be brought to life. Included with every building plan are a set of virtual renderings of your finished home, bringing your vision to life before it’s built, ensuring you truly receive the perfect home for you. (id:60626)
Chamberlain Property Group
6642 Highway 6 Highway
Winlaw, British Columbia
Looking for a change? This ultra-private acreage will sure to make your short list. Located in the heart of the Slocan Valley the 3bed 1 bath home has been completely renovated and is waiting for your finishing touches. This home offers an open floor plan, spacious kitchen with stainless steel appliances and granite countertops. The living room is just off the kitchen featuring a cozy wood stove for those cold days. 2 spacious bedrooms, office nook, bathroom laundry and a large loft space are also featured. The flat acreage is fenced and partly forested with walking trails throughout. Tired of rising food costs, this property has a high producing garden, a massive greenhouse, and tons of room for animals. Need more room? Also included is a 276 sqft studio equipped with a kitchen and bathroom great for guest or a rental. Book your showing today! This property is outside Canada's foreign Buyers ban. (id:60626)
Valhalla Path Realty
6511 109 St Nw
Edmonton, Alberta
Great half duplex (with opportunity to own both sides!) in University community of Allendale. Great access to public transportation and just blocks from U of A campus, hospital and Whyte Avenue. 2008 build with numerous recent updates; new luxury vinyl plank, carpet, paint throughout, stair railing, blackout window coverings, stainless steel appliances. Large open main floor featuring kitchen with granite countertops, and brand new appliances. Living room with lots of light and centred around gas fireplace. 3 large bedrooms upstairs with a 4 piece ensuite and additional 4 piece bathroom. Basement has separate entrance with rough in for 3 piece bathroom, kitchen, central vacuum and 2 egress windows. Bonus sideyard, oversized single garage, gutter guards around entire house and garage, newly painted exterior hand rails. Move in ready now and perfect time of year coming up for back to school rentals! (id:60626)
Maxwell Devonshire Realty
801 9887 Whalley Boulevard
Surrey, British Columbia
Discover Park Boulevard, nestled in the heart of central Surrey. This project stands out as one of Concord's finest offerings. You'll appreciate the ample storage space, Enjoy central A/C, a modern kitchen equipped with Bosch appliances, a gas cooktop, quartz countertops, and elegant laminated flooring throughout. Your new home also features a custom closet with LED lighting and organizers, and convenient in-suite laundry. Just steps from King George Skytrain Station, SFU, T&T Supermarket, a bustling shopping mall, Surrey Memorial Hospital and the upcoming UBC campus. Take advantage of resort-like amenities, including a 24/7 concierge, fitness center, indoor pool, and hot tubs, sauna, steam room, BBQ area, kids park and tons of other amenities. Move-in ready! Open 2-4 pm on Sat. (id:60626)
Sutton Group-West Coast Realty
1006 - 155 Hillcrest Avenue
Mississauga, Ontario
Beautiful One-Bedroom Condo With a Spacious Den in the Heart of Mississauga, Perfect as a Second Bedroom or Home Office. Features a Bright Solarium With a Clear, Unobstructed View, Stylish Kitchen With Stainless Steel Appliances, Ensuite Laundry, and a Master Bedroom With Large Windows and a Walk-In Closet. Located Just Steps From Square One Mall, Shopping, Groceries, Schools, and Public Transit, With Easy Access to Highways and Within Walking Distance to the GO Station. A Perfect Blend of Comfort, Style, and Convenience in a Prime Location. (id:60626)
Ipro Realty Ltd.
2032 191 St Nw
Edmonton, Alberta
Discover the Sansa II Model—where refined living meets thoughtful design. Step into the welcoming foyer with a convenient coat closet, leading to a sunlit great room and open dining area. The rear L-shaped kitchen maximizes space and features quartz counters, an over-the-range microwave, Silgranit sink with window view, and ample storage with upgraded Thermofoil cabinets, soft-close doors/drawers, and a pantry. A discreetly located half bath near the rear entry opens to a spacious yard and parking pad, with an optional two-car garage. Upstairs offers an airy loft, laundry area, and a bright primary suite with walk-in closet and 4-piece ensuite with stand-up shower. Two more bedrooms with ample closets and a main 3-piece bath complete the floor. Enjoy 9’ ceilings on the main and basement levels, a separate side entrance, rough-in basement package, and brushed nickel fixtures—all part of the new Sterling Signature Specification. (id:60626)
Exp Realty
403 - 332 Gosling Gardens
Guelph, Ontario
Welcome to #403 - 332 Gosling Gardens - where luxury and sophistication meet to create an elegant place to call home. This building exudes the charm of a high-end, boutique hotel with its intimate size, stylish finishes, beautiful amenities and modern conveniences. Located on the 4th floor, this west-facing, super-chic one-bedroom condo awaits your viewing pleasure! Enjoy beautiful sunsets from the private balcony, cook with ease in the pristine, white kitchen and wake up to expansive city views through the bedroom's floor-to-ceiling window. The spacious, well-appointed bathroom, separate laundry room, warm vinyl flooring, neutral decor, 9' ceilings and natural light complete the features within this lovely condo. Further appreciate the convenience of the owned, underground parking space and personal storage locker. Luxurious amenities throughout the building include a 5th-floor rooftop patio with an outdoor kitchen/BBQ and lounging area, a well-equipped fitness room, a gorgeous amenity/party lounge, secure bike storage and an indoor wash station for your four-legged friends! The desirable south-end location is second-to-none as you'll have a short walk to everyday necessities, restaurants and much more. Come see it, love it and call it yours! (id:60626)
Red Brick Real Estate Brokerage Ltd.
111 Ficus Wy
Fort Saskatchewan, Alberta
Welcome to the “Belgravia” built by the award-winning builder Pacesetter Homes. This is the perfect place and is perfect for a young couple of a young family. Beautiful parks and green space through out the area of Fort Saskatchewan and has easy access to the walking trails. This 2 storey single family attached half duplex offers over 1600+sqft, Vinyl plank flooring laid through the open concept main floor. The chef inspired kitchen has a lot of counter space and a full height tile back splash. Next to the kitchen is a very cozy dining area with tons of natural light, it looks onto the large living room. Carpet throughout the second floor. This floor has a large primary bedroom, a walk-in closet, and a 3 piece ensuite. There is also two very spacious bedrooms and another 4 piece bathroom. Lastly, you will love the double attached garage. *** Home is under construction photos used are from the same model coolers may vary , to be complete by March of 2026*** (id:60626)
Royal LePage Arteam Realty
1270 4380 No. 3 Road
Richmond, British Columbia
For more information click the brochure button. Prime Retail Opportunity at Parker Place 1 ' Heart of Richmond's Golden Village Rare chance to own a 522 sq. ft. retail unit in popular Parker Place 1, a high-traffic shopping centre in Richmond's Golden Village. Renovated in 2022, the unit includes a welcoming reception, 1 private room, & a storage area that can serve as a 2nd room or workspace. Ideally located near the main entrance & food court, it enjoys excellent exposure & foot traffic. Surrounded by busy shops, eateries, & services, the centre offers ample customer parking & easy access via major roads, bus routes, & the Canada Line SkyTrain. Perfect for retail, service, or specialty use, this is an ideal opportunity for owner-operators looking to stop paying rent, or for investors seeking a prime property in one of Richmond's top commercial areas. (id:60626)
Easy List Realty
21 Long Point Boulevard
Norfolk, Ontario
Welcome to the Villages of Long Point Bay, Adult Lifestyle Community in beautiful Port Rowan, Ontario. This freehold home is ready to move in featuring spacious main floor living, 2 bedrooms, and 1.5 bathrooms. Open concept living which boasts a gas fireplace, dining and kitchen area. Kitchen has lots of cupboards and counter space, breakfast nook and peninsula. Large closet with built in organizer in the primary bedroom. Main bath has been updated with a large tiled shower with rain head features. There is a second bedroom, laundry room, powder room with a storage closet. A spacious sunroom is located off the kitchen and provides a great area to entertain or enjoy quiet time. Nicely landscaped yard with large trees at the back for privacy, bird feeders, and gazebo. Attached garage with a double wide driveway. Enjoy a peaceful walk around the beautiful pond with mature trees, bridges and fountains. Enjoy outdoor Shuffleboard, Pickleball courts, and Bocci ball; and if you love to garden, weve got that too! The Clubhouse is literally steps from the home. The Clubhouse features a salt water pool, hot tub, sauna, billiards room, a great hall, craft rooms, exercise room, woodworking shop, and many other features allowing for many activities. A short drive to Long Point Beach and Port Dover. All homeowners are required to become members of the Villages Residence Association with mandatory membership fee currently set at $60.50 per month. Port Rowan offers the necessities of shopping and restaurants. The area offers many nature trails, wineries, golf courses, marinas, theatres, and beaches. (id:60626)
Century 21 Heritage House Ltd

