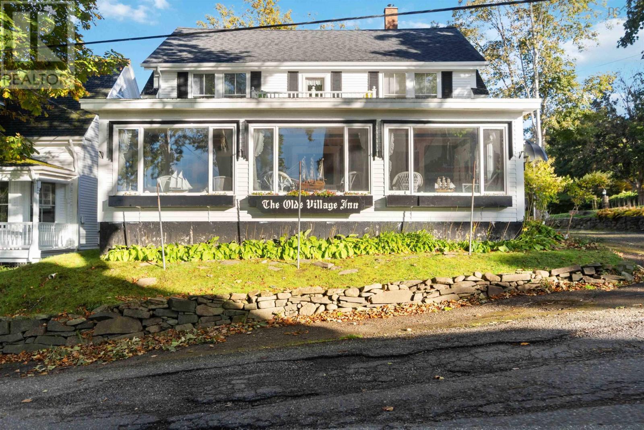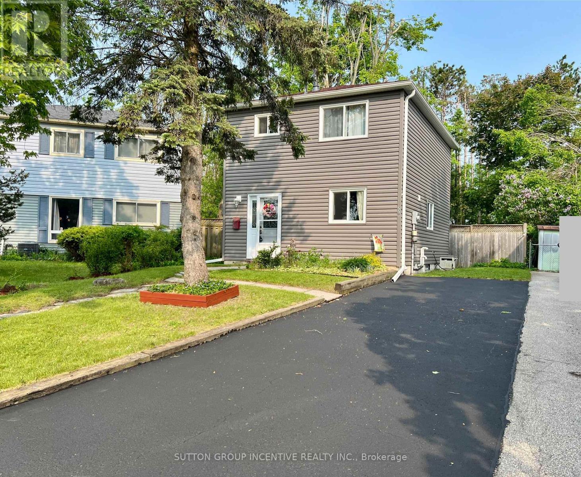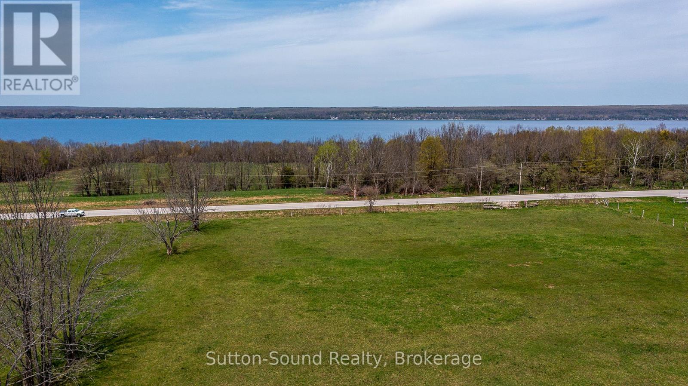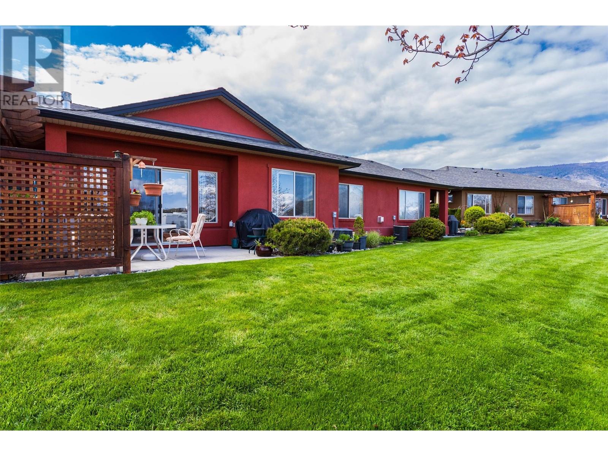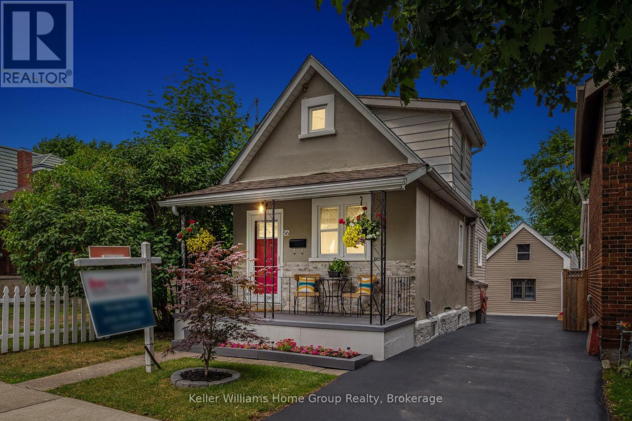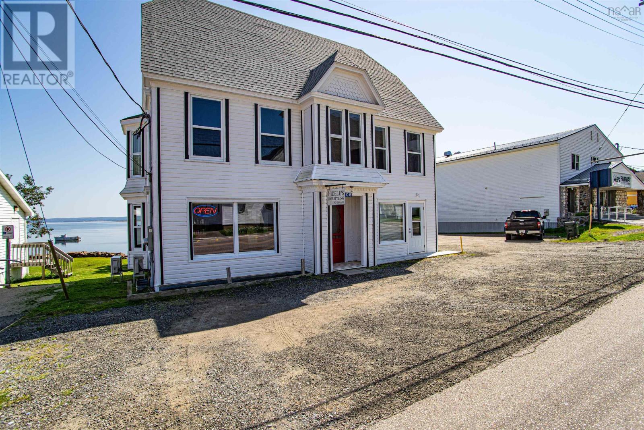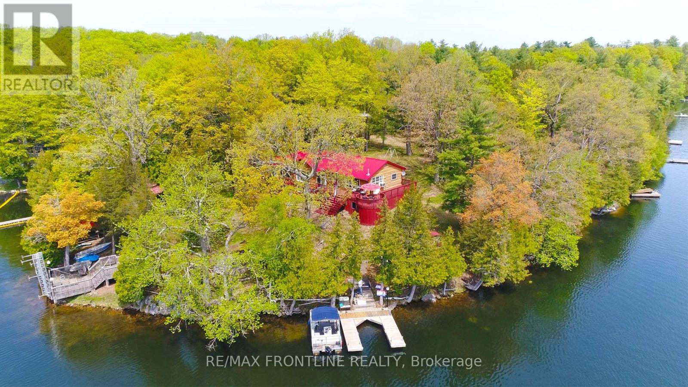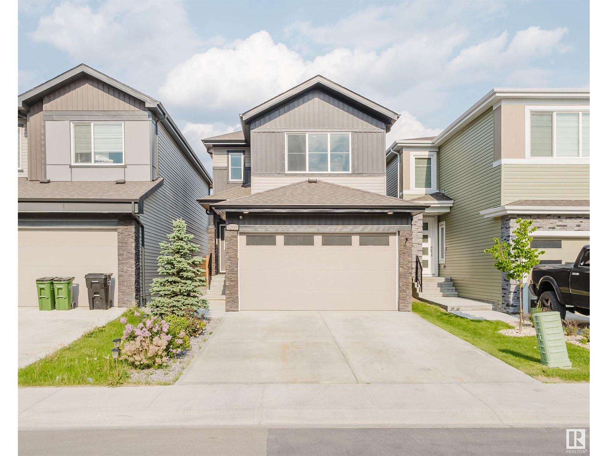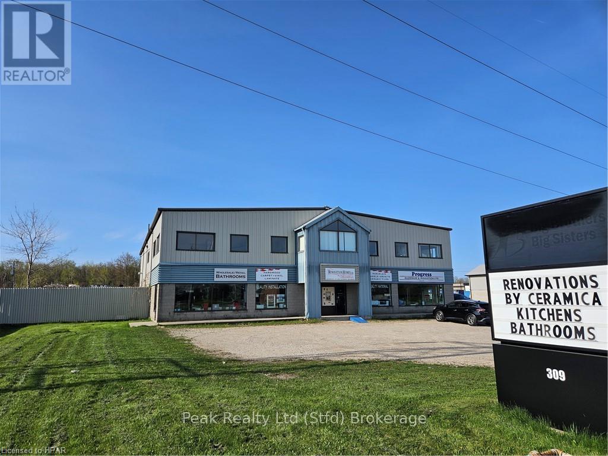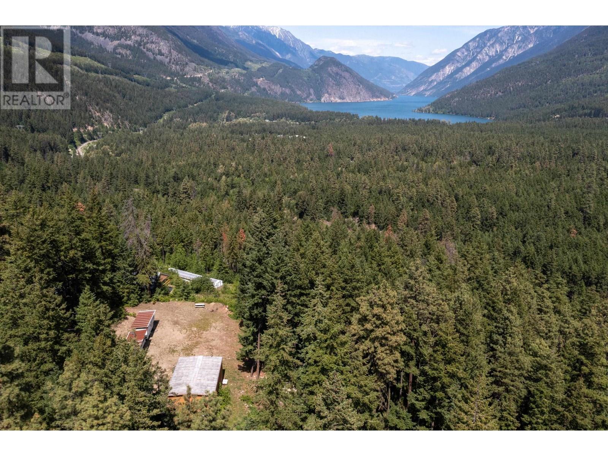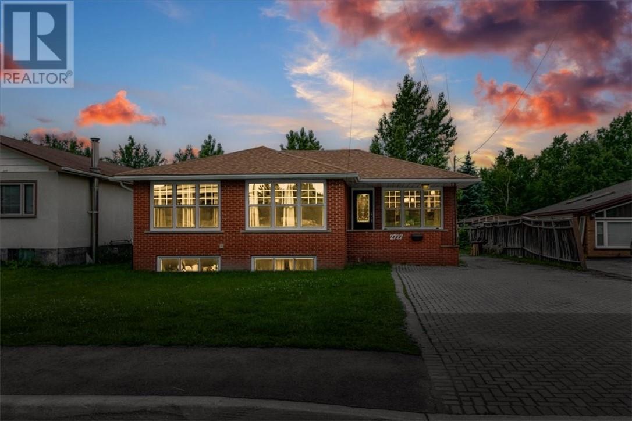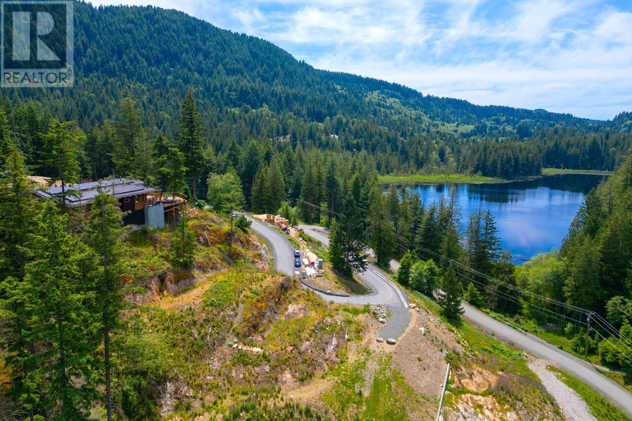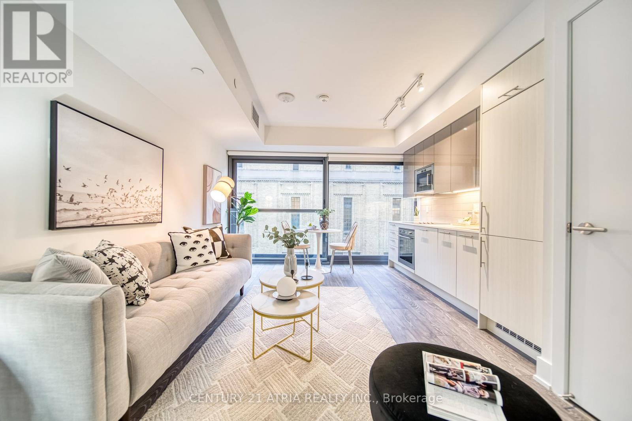387 Church Hill Road
Sandy Cove, Nova Scotia
Nestled on the charming Church Hill Road in the picturesque village of Sandy Cove, this grand century home offers endless possibilities and immense potential. Hosting views of Sandy Cove Harbour and St. Mary's Bay, this substantial property presents a unique opportunity for those seeking an exceptional residence or an entrepreneurial venture, such as a bed and breakfast. The property features 8 spacious bedrooms, 4 of which boast their own ensuite 4-piece bathrooms, in addition to 2 more four piece bathrooms adjacent to two of the bedrooms and 2 washrooms on the main floor. The expansive layout includes a large industrial-sized kitchen, a generous dining room, and a sunroom that spans the front of the house, bathing the space in natural light and affording a peaceful water view. Upstairs, a second-floor balcony offers breathtaking views, while the basement holds two rooms that once served as a bar and games room, adding a sense of history and versatility to the home. In addition to the main house, the property includes two charming cottages, affectionately named "Captain William" and "Captain Nelson," each complete with a 4-piece bath, a bedroom, and a cozy living/sleep area, with one cottage also featuring a small kitchenette. Located just minutes from a beautiful sandy beach on the Bay of Fundy side and a short drive to Lake Midway Provincial Park, this property is approximately 20 minutes from the town of Digby and its amenities. Whether you're envisioning an exceptional home or starting a B&B business, this exquisite property awaits a new owner to unlock its full potential. Opportunities like this don't come along every day! (id:60626)
Exit Realty Town & Country
1176 Second Ave
Ucluelet, British Columbia
Custom Norse Log Cottage with Ocean Views at Salmon Beach. This beautifully crafted three-bedroom, two-bathroom log cottage offers stunning ocean views and cozy, coastal charm. Thoughtfully designed over two levels, it features two bedrooms and a bathroom upstairs, with a third bedroom, full bath, and open living space on the main floor. Enjoy the warmth of a 2200 BTU pellet stove and stylish touches like wood floors, pot lighting, a tiled shower, and a modern kitchen with under-mount sink and tile backsplash. Step outside to a 1,000 sq ft wraparound deck, custom fire pit, and picnic area—perfect for entertaining. Includes a 1,500-gallon septic tank and cistern, plus extra water storage on-site. Located in the newest section of Salmon Beach, just a 5-minute walk to pristine beaches and world-class fishing, kayaking, and surfing. Full feature list and info package available. (id:60626)
RE/MAX Mid-Island Realty (Uclet)
220 Letitia Street
Barrie, Ontario
Current owners are sad to say goodbye to this gem after 15 great years here. This 3-Bedroom, 2 Full Bathroom home is approximately 1454 sqft finished, everything but the roof has been fully renovated in 2020. New siding, wiring, plumbing, drywall, fixtures, kitchen, bathrooms, furnace, Air Conditioning Unit windows and more! This home has no rear neighbours and is nestled on a quiet, pie-shaped lot that backs directly onto trees, offering unmatched privacy and a peaceful, natural setting. You'll enjoy serene mornings and tranquil evenings surrounded by nature. This home boasts modern finishes and thoughtful upgrades throughout. The fully finished basement includes a built-in pantry, a hidden tool cubby, a cozy rec room and a full bath with laundry. Step outside to your spacious backyard oasis, featuring a wide variety of plants and flowers, and a chain link fence covered in mature vines for more privacy, creating a natural privacy shield and garden sanctuary. Located in a desirable family oriented neighborhood, this home is just steps from a Park and a cat walk just 4 houses away, connecting you to an incredible array of amenities: Accessible Playground, Splash Pad, Skate Park Basketball & Tennis Courts, Baseball Diamond, Community Garden/Orchard, Winter Outdoor Ice Rink, Washrooms, Gazebo, Parking, and nearby Elementary Schools. Everything you need is close by, including a bus route, convenience store, pharmacy, dentist, optometrist, veterinarian, restaurants and a pet supply shop. Additional features include: new wood flooring on main, carpeting on stairs, laminate and ceramic flooring in 2020, front hall closet, coat/key rack. Roof is approximately 12 years old with lots of life left. This home truly is "Move-in "ready. Incredible community feel. Don't miss your chance to own this rare gem that blends modern living with unbeatable access to nature and community life. Schedule your private viewing today! ** This is a linked property.** (id:60626)
Sutton Group Incentive Realty Inc.
502054 Grey Rd 1 Road
Georgian Bluffs, Ontario
Unique 15.5 acre building lot just outside Wiarton overlooking Colpoly Bay terrain. Entrance, fenced pasture approx 5-6 acres. Bush featuring a 3 tier rock elevation offering beautiful hiking, snowshoeing opportunities. Wildlife. Airport and golf course nearby. Well on the property. Bruce Trail Caves short distance away. This 15.5 acres features the space to build, the privacy to hike, Colpoly Bay terrian view. Worth the time to explore and consider your future personal space. (id:60626)
Sutton-Sound Realty
3819 Sonoma Pines Drive
West Kelowna, British Columbia
Don’t miss out on this rare find for a condo alternative, buyers looking to downsize or a future investment opportunity to purchase an affordable townhouse with an attached garage located at the end of a cul-de-sac. Sonoma Pines is one of the most sought after gated communities in West Kelowna and renowned for its well run Home Owners Association with a wealthy contingency plan. This immaculate, bright, one level rancher home with 1077 sq/ft, boasts 2 beds, 2 baths, open floor plan, high ceilings, spectacular mountain and award winning Mission Hill views. The solar tube lighting provides natural lighting and the stylish fireplace make this home bright and cozy during those whimsical winter months. Outside you will love the private patio with pergola/ gas hook up BBQ area leading from the large sliding glass doors off the living room to enjoy the OKANAGAN lifestyle all year round. The front entry boasts beautiful landscaping with a cozy sitting area leading you to a good size foyer. Features include, stylish flooring throughout, ceramic tiles, AC, separate laundry room with cabinets and Phantom screens that provide a fresh cross breeze in the home. There is no shortage of storage space with 5 1/2 feet of crawl space, running full length of the home located in the garage and large double closets in master bedroom. Clubhouse includes, quality gym/library/kitchen/games room/shuffleboard/darts/ billiards room plus many planned social activities. Centrally located, minutes from restaurants, shopping, transit, golf course, beaches, wineries & hiking trails. RV and Boat storage in complex/No age restriction. Pets/rentals allowed. No land transfer tax /no spec tax. A Must View! Low strata fees of $317.00 which includes water, garbage removal and all exterior maintenance. Gross Property Tax 2,756.75. New roof on Unit. This home is a perfect retreat for those looking for a low maintenance home to just move in and relax. (id:60626)
Royal LePage Kelowna
56 Hayes Avenue
Guelph, Ontario
Stylishly Upgraded & Light-Filled 2-Storey Home with Versatile Backyard Storage Building!! This beautifully upgraded two-storey home greeted by a charming front porch blends modern comforts with timeless charm, offering bright, open-concept living across both levels. Large windows flood the space with natural light, highlighting the fresh finishes, high-quality flooring, and thoughtful design details throughout including main floor laundry.. The main floor features a spacious living area, a sleek renovated kitchen with contemporary fixtures and stainless-steel appliances. Upstairs, a generously sized primary bedroom provide peaceful retreats, with a large closet and space for an office, or ample storage enhancing functionality. The basement has a generous sized bedroom with a 4 piece bathroom adding square footage to this lovely home. Step outside to a private backyard oasis with a rear composite deck, with a large updated 2 floor storage building with amazing potential. The storage building adds incredible flexibility to suit your lifestyle needs. Close to many amenities including parks, schools, downtown, trails, river and much more! (id:60626)
Keller Williams Home Group Realty
4 - 2500 Hill Rise Court
Oshawa, Ontario
Modern and stylish 2-bedroom, 3-bathroom townhome located in the highly desirable Windfields community! This bright, open-concept home features a spacious living and dining area, a contemporary kitchen with stainless steel appliances, two generously sized bedrooms each with ensuite baths & a large terrace. Enjoy the convenience of an attached garage plus one driveway parking space. Steps to Durham College, Ontario Tech University, Costco, shopping, restaurants, parks, and public transit. Easy access to Hwy 407 makes commuting a breeze. Ideal for first-time buyers, investors, or young professionals a must-see property! (id:60626)
RE/MAX Metropolis Realty
108 Montague Row
Digby, Nova Scotia
Turnkey operation with many recent upgrades. This waterfront multi-unit has so much potential. There is currently a thriving hair salon on the main level and a separate office which is rented year round. Upstairs are two nicely renovated spacious apartments, a one and a two bedroom. With views of the Annapolis Basin, fresh paint and spotless laminate floors one of these cozy apartments would be a lovely place to call home while enjoying the income from the other units. Upgrades to the building over the last 7 years include new windows and updated electrical including heat pumps and new fixtures with LED lights, insulation and a new roof shingles in 2019. Located in downtown Digby by the summer Farmer's Market, tourist bureau and near restaurants and tourist attractions the multi-unit is well placed for business traffic and with 90 feet of water front this property has so much potential. Please don't hesitate to book in a showing today! (id:60626)
RE/MAX Banner Real Estate
108 Montague Row
Digby, Nova Scotia
Turnkey operation with many recent upgrades. This waterfront multi-unit has so much potential. There is currently a thriving hair salon on the main level and a separate office which is rented year round. Upstairs are two nicely renovated spacious apartments, a one and a two bedroom. With views of the Annapolis Basin, fresh paint and spotless laminate floors one of these cozy apartments would be a lovely place to call home while enjoying the income from the other units. Upgrades to the building over the last 7 years include new windows and updated electrical including heat pumps and new fixtures with LED lights, insulation and a new roof shingles in 2019. Located in downtown Digby by the summer Farmer's Market, tourist bureau and near restaurants and tourist attractions the multi-unit is well placed for business traffic and with 90 feet of water front this property has so much potential. Please don't hesitate to book in a showing today! (id:60626)
RE/MAX Banner Real Estate
41 Sand-Birch Island
Rideau Lakes, Ontario
Welcome to paradise! This truly unique property on beautiful Sand Lake is part of the famous Rideau Canal system and offers 384 feet of waterfront! This stunning cottage on Birch Island is the perfect setting for relaxation and adventure with family and friends. As you step into this fully furnished retreat, the spacious living area features large windows that offer lots of natural light. Imagine cozy evenings around the fireplace and enjoying the gentle lake breeze on the expansive deck. With four generous bedrooms, this cottage has lots of room for guests. Swim, fish off the docks or take the included pontoon boat out for a spin! Enjoy the incredible privacy of island living while still being just a short boat ride away from the marina. Don't miss this one! Schedule your private tour today! (id:60626)
RE/MAX Frontline Realty
5209 Kimball Cres Sw
Edmonton, Alberta
Welcome to this beautifully designed home in the desirable community of Keswick! The main floor features a modern kitchen with quartz countertops, stainless steel appliances, a large island, and patio doors leading to the backyard—perfect for entertaining. The bright living room includes large windows and an electric fireplace. Upstairs offers three spacious bedrooms, including a primary suite with walk-in closet and ensuite, plus a full bathroom, laundry, and bonus room. The fully finished basement with separate entrance includes a bedroom, full bathroom, and a large flex space—ideal for guests or recreation. Close to schools, shopping, transit, and all major amenities—this is your chance to own a fantastic home in Keswick! (id:60626)
Mozaic Realty Group
309 Lorne Avenue E
Stratford, Ontario
FOR SALE Well-established, successful Renovation Business that specializes in supplying hardwood and ceramic flooring and kitchen and bathroom cabinets, including many products that are exclusive in the Stratford area. RENOVATION HOMES BY CERAMICA, has a well-established clientele, with loyal repeat customers. It is ideally suited to a contractor or renovator who wants to expand or someone who wants an exciting new opportunity ready to go. The business is already well set up in its own showroom of 3700 square feet and includes an extensive and well-displayed sample inventory to demonstrate its product lines to all your customers. It comes with all the tools, equipment, and as much training and support as needed, including financing if required. It is sited in a Great Location, on a customer-accessible street at the edge of Stratford with its own easy parking, and features two large signs for excellent exposure. The chance to earn a great living is just waiting for you and ready to go. Call today for more information. (id:60626)
Peak Realty Ltd
8509 Sloane Cr Nw
Edmonton, Alberta
Backing onto the Terwillegar Park, this beautifully maintained 4-bedroom+den, 3.5-bath home offers spacious living including a fully finished basement. The open-concept main floor boasts a living room & dining area overlooking the beautiful park for year-round scenic views. The kitchen offers an abundance of cabinets & a pantry. Upstairs, a generous bonus room is ideal for family movie nights or relaxing, while the large primary bedroom includes an ensuite plus two more well-sized bedrooms. The basement is finished with a mini kitchen, one bedroom & a den, perfect for a family member who wants their own space or for working from home. The huge backyard opens directly to the splash park & the heart of Terwillegar Towne, a wonderful setting for kids to safely play with neighbors. If you have an RV or large trucks, the wide side yard offers excellent extra parking. Walk to Remedy Café, Freson Bros, top-rated schools, parks, trails & Terwillegar Rec Centre with quick access to Anthony Henday & 23rd Ave. (id:60626)
RE/MAX Elite
11 Oakes Road
Fall River, Nova Scotia
Top Reasons Why Youll Love This Home: 1. Bright and Functional Main Floor Living: The main level greets you with warmth and charm, highlighted by a spacious kitchen with oak cabinetry, ample counter space, a huge pantry, and potential for a future island. The open living and dining areas provide both comfort and a seamless flow, while updated finishes and abundant natural light create a welcoming atmosphere throughout. This floor also features a primary bedroom with an ensuite bath, two additional bedrooms, a 4pc bathroom, and convenient main floor laundry and storage. With plenty of room to spare, this level is perfect for family living. 2. Basement Suite Potential: Zoning allows for a legal second unit, ideal for multigenerational living or rental income. The basement is a perfect spot to create additional income or for extended family. Featuring its own separate access, a generously sized bedroom, a large den and massive open-concept space ready to be transformed into a secondary suite. 3. Prime Location: Nestled on a generous 20,744 sq ft lot with views of Miller Lake, this home offers the perfect blend of beauty and convenience. Located just minutes from top-rated schools, the airport, and everyday essentials, its ideally situated for modern living. Plus, with the new highway extension, commuting across HRM has never been easier. 4. Beautiful Outdoor Space: Step into a sunny, flat backyard surrounded by mature trees, with cherry and apple trees adding a touch of orchard charm. Lush garden beds offer vibrant greenery throughout the seasons, and you might even spot local wildlife while relaxing on the back deck. Plus, parking is never a problem with the oversized driveway, providing ample space for 6+ vehicles. 5. Value-Adding Upgrades: This home comes equipped with two ductless heat pumps (2017&2020), 200-amp electrical panel + Kolter generator hook up (2023), New hot water tank (2025) Metal roof (2017) New garage door (2025), 9 windows with 3-panes (2021 (id:60626)
Exp Realty Of Canada Inc.
49 Legacy Glen Row Se
Calgary, Alberta
Price adjustment! Welcome to this beautiful and meticulously maintained two-story home, ideally situated in the heart of Calgary's vibrant Legacy community. This residence offers 1494 sq ft of living space, with an undeveloped basement ready for your personal design touches. As you approach, you'll be greeted by a spacious front porch veranda. Step inside to an inviting entrance that leads to a bright open concept main floor. The main floor boasts a generous dining area, a sleek kitchen with stainless steel appliances, a large island, quartz countertops, and luxury vinyl plank (LVP) flooring. With 9-foot ceilings throughout, the space feels even more expansive. A convenient 2-piece bathroom is tucked away next to the mudroom. Upstairs, you'll discover a beautiful and large master bedroom complete with a walk-in closet and a 4-piece ensuite bathroom. Two additional bright bedrooms, a 4-piece main bath, the laundry room and a fantastic bonus room (which is ideal for family time) complete the second level. The low maintenance fenced backyard features a good sized deck and a two car parking pad. Living in Legacy means enjoying easy access to everything you need. You'll be close to schools, parks, restaurants, and shopping centres. Plus, the home offers great access to Stoney Trail, Macleod Trail, and Deerfoot Trail, making commutes a breeze. Ready to experience this stunning home for yourself? Be sure to book your viewing today! Furniture is negotiable. (id:60626)
2% Realty
61 William Street
Hamilton, Ontario
Welcome to 61 William Street. Settle in and enjoy this beautifully renovated all brick home located conveniently to an ever evolving Barton Village area. You'll love the brand new kitchen and bathrooms, second floor laundry room, restored wood floors, and exposed brick which blend the old with the new. Private parking off rear laneway. Close to restaurants, cafes, shops and transit. This house needs to be seen to be fully appreciated. (id:60626)
Apex Results Realty Inc.
9840 Anderson Place
D'arcy, British Columbia
Discover the peace and potential of this 5-acre property near stunning Anderson Lake. Perfect for outdoor enthusiasts, with easy access to boating and fishing just minutes away. A spacious 1,072 square ft structure with soaring 12-ft ceilings offers room to create your dream space, while a cleared build site is ready for your future home. Utilities are already in place, including a buried 1,000-gallon cistern and a dedicated RV septic system. A rare opportunity for recreation, retreat, or full-time living in a quiet rural setting. (id:60626)
Whistler Real Estate Company Limited
2727 Bancroft Drive
Greater Sudbury, Ontario
MINNOW LAKE - Rental Income in this all brick bungalow. Offering 2+2 bedrooms and 3 full bathrooms including primary bedroom boasting a gorgeous ensuite and plenty of closet space. Many upgrades completed including but not limited to new kitchen, bathrooms, interior/exterior doors, windows, lighting, flooring, gas furnace, central A/C, gas water heater in the past 5 years. The shingles are approx. 8 years old. If your looking for extra income and a fully updated home, you will not be disappointed with this large bungalow and in-law suite with a separate entrance. All newer appliances (2020), the property is tenanted and 26 hours notice is required for all viewings please. Working with a realtor already? please reach out to them as we collaboratively work together. (id:60626)
Realty Executives Of Sudbury Ltd
Lot 5 Forster Lane
Bowen Island, British Columbia
Lot 5 is the last developer lot in Phase 1 at the Lakelands. 0.84 ac, with a unique, sunny build site that lends itself to a creative, architectural design. Views across Grafton Lake and of Mt Gardner. Home size capped at 1,840 sf. Full serviced, with power, water and communications at the lot line, and a septic field already installed. Close to trails around the Art Rennison Nature Reserve, and near Snug Cove via the Multi-Use Path. (id:60626)
Macdonald Realty
462 Upper Wellington Street
Hamilton, Ontario
Charming Rustic Bungalow in the Heart of Hamiltons Desirable Mountain Area. Welcome to 462 Upper Wellington Street, a beautifully updated single-family bungalow nestled in one of Hamiltons most sought-after neighborhoods. This warm and inviting rustic-style home combines character with simplicity, making it the perfect blend of charm and convenience. Step inside to find a freshly painted interior and brand-new luxury vinyl flooring throughout, creating a bright and welcoming space. The home features new interior doors, a brand-new stove and fridge, and a thoughtfully designed layout that offers comfort and functionality. A private side entrance adds flexibilityperfect for extended family, guests & other opportunities. Outside, enjoy the large detached garage and an expansive backyard, ideal for entertaining, gardening, or relaxing in your own outdoor oasis. Whether you're a first-time homebuyer, downsizing, or investing, this move-in-ready gem offers exceptional value in a prime location. Dont miss your chance to own a piece of Hamiltons vibrant Mountain community! (id:60626)
Right At Home Realty
6816 First St
Honeymoon Bay, British Columbia
Tastefully renovated,well maintained, freshly painted inside and out, and filled with natural light. This one- level home offers a relaxed open layout with large windows, refinished wood floors and a cozy pellet stove to keep heating costs low. The kitchen features concrete countertops, wood cabinetry, and ample workspace, flowing into a comfortabl dining and living area. With 3 bedrooms, a 4 piece bath, and a fully fenced level yard complete with raised garden beds, a fire pit, and greenspace behind, it's perfect for peaceful living. Enjoy municipal water, low bare land strata fees ($20/month), and direct access to trails and a meandering creek on common property. Two dog parks three streets down, with a children's playground and zipline. 3 min walk to the lake. Very relaxed area with no worries as there is a voluntary community watch. Also the house has a new roof, new fridge and new hot water tank. Metal roof put on garage. Nothing to do but unpack and enjoy the lake and community! (id:60626)
One Percent Realty Ltd.
709, 8505 Broadcast Avenue Sw
Calgary, Alberta
Experience Luxury Lower Penthouse Living at the Gateway Condominium DevelopmentSituated in the heart of the vibrant West District community, this meticulously upgraded home offers an exceptional blend of style, comfort, and convenience. The standout feature of this unit is its north-facing balcony, the oversized balcony which is only featured on this unit boasts magnificent views of the city and the Rocky Mountains which will never be blocked by another building. The interior exudes modern elegance, with herringbone luxury vinyl plank flooring, 9-foot ceilings, and a sophisticated, cohesive color palette. The chef’s kitchen is a true highlight, featuring a 10-foot island with ample cupboard space, premium stainless-steel appliances including a gas range, built-in electric oven, integrated refrigerator, and dishwasher.Adjacent to the kitchen, a versatile den which offers the perfect space for a home office or study. The open-concept layout of the kitchen, dining, and living areas makes it an entertainer’s dream.The spacious primary bedroom boasts a walk-through closet and a luxurious 4-piece ensuite with double vanities, a glass stand-up shower, and sleek tiling. The private south-facing balcony off the primary bedroom provides an idyllic space to unwind while enjoying stunning mountain views.Constructed with steel and concrete, this low-maintenance home is perfect for professionals or retirees. It comes complete with underground parking and in unit storage - offering practical solutions for your storage needs. The building amenities further enhance the appeal, including an owner’s lounge, rooftop patio, bike storage, concierge services, and a secure parkade. Located steps from restaurants Una Pizza and Blanco, shops, and wellness studios, this property delivers the best of modern living in an unbeatable location.Don’t miss your chance to own this stunning, south-facing home with breathtaking mountain views and first-class amenities! (id:60626)
Cir Realty
513 - 403 Church Street
Toronto, Ontario
Beautiful and modern Stanley Condos offers a functional and open space with floor to ceiling windows overlooking the historical Maple Leafs Garden. Steps away from College Station, University of Toronto, Loblaws and shopping malls. Hotel-inspired amenities with an 8,000sq ft outdoor terrace. Enjoy the gym and lounge on a patio without leaving your home. BBQs, 24/7 concierge, movie theatre, party room, guest suite and more. (id:60626)
Century 21 Atria Realty Inc.
301 - 3939 Duke Of York Boulevard
Mississauga, Ontario
Spacious 1+1 Condo in the Heart of Mississauga City Centre! Just steps from Square One and within walking distance to all major amenities, including grocery stores, City Hall, Celebration Square, YMCA, Sheridan College, Living Arts Centre, Central Library, and public transit. Enjoy easy access to the highway for added convenience. This bright and spacious unit features a large primary bedroom with his & hers closets, an ensuite washroom, and a walk-outto the balcony. The enclosed den with doors can comfortably be used as a second bedroom or home office. The building offers exceptional amenities, including a24-hour concierge, indoor pool, gym, party rooms, and more! (id:60626)
RE/MAX Real Estate Centre Inc.

