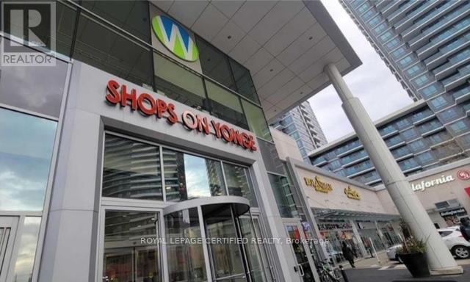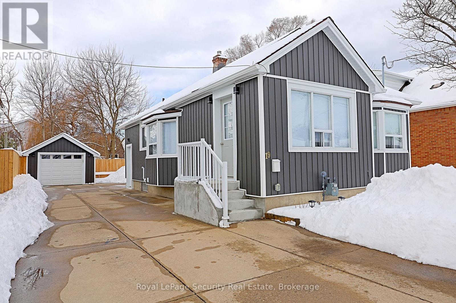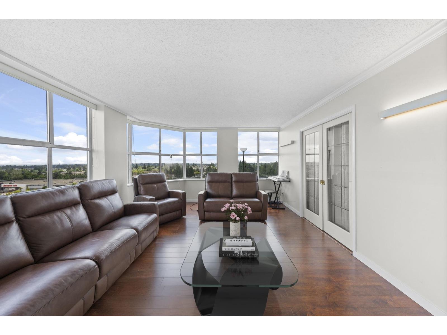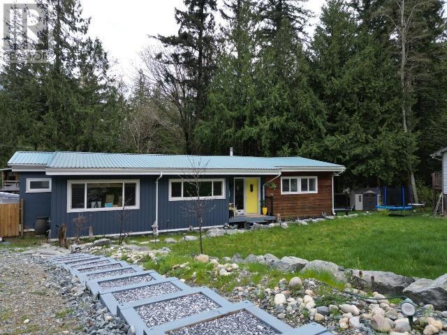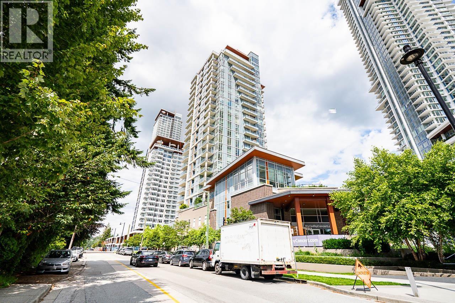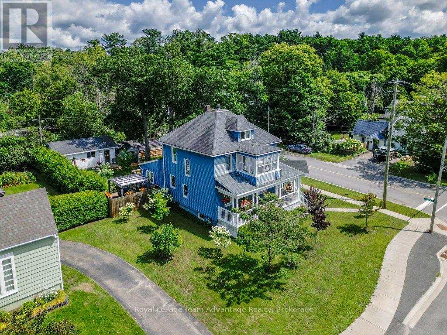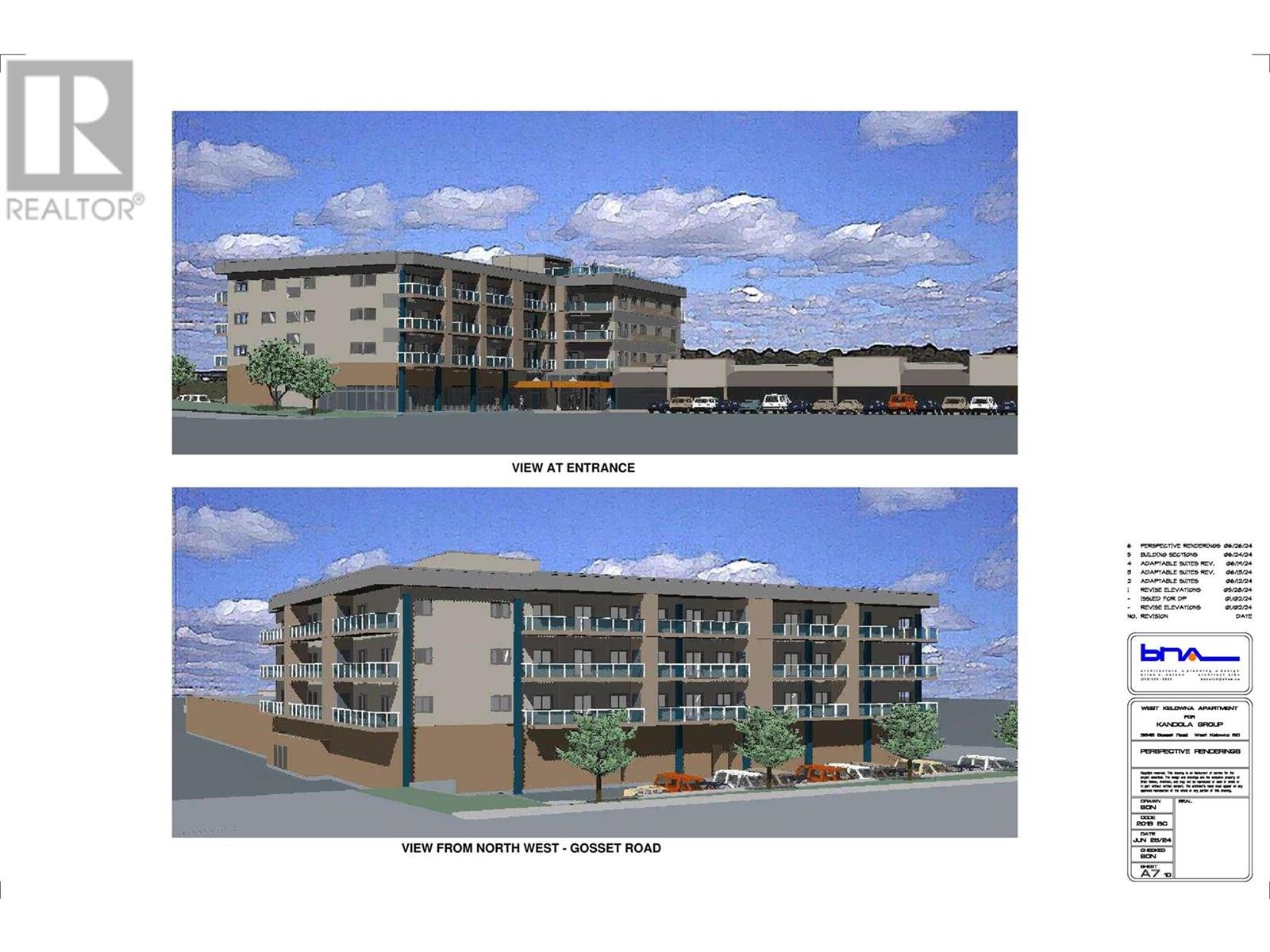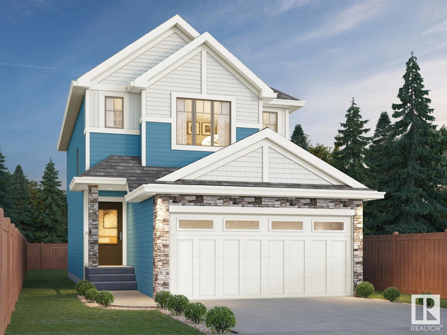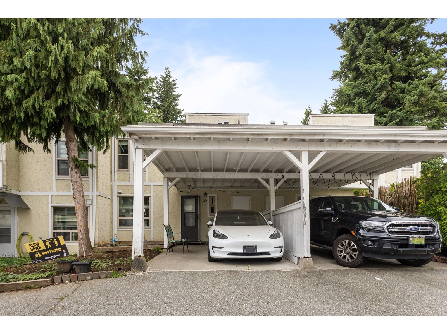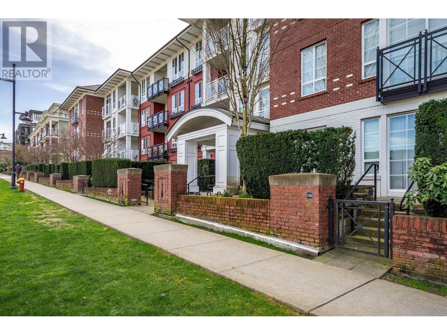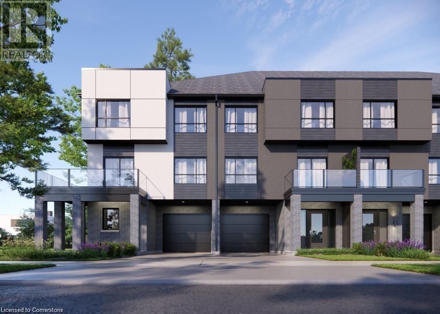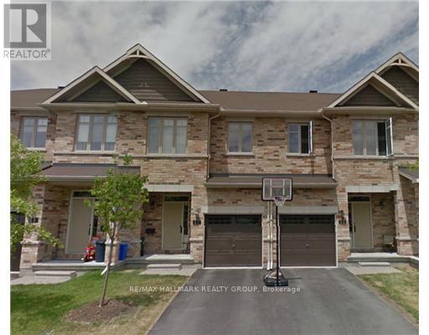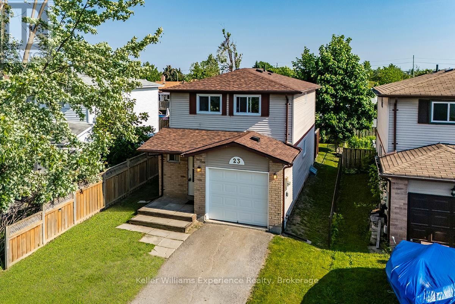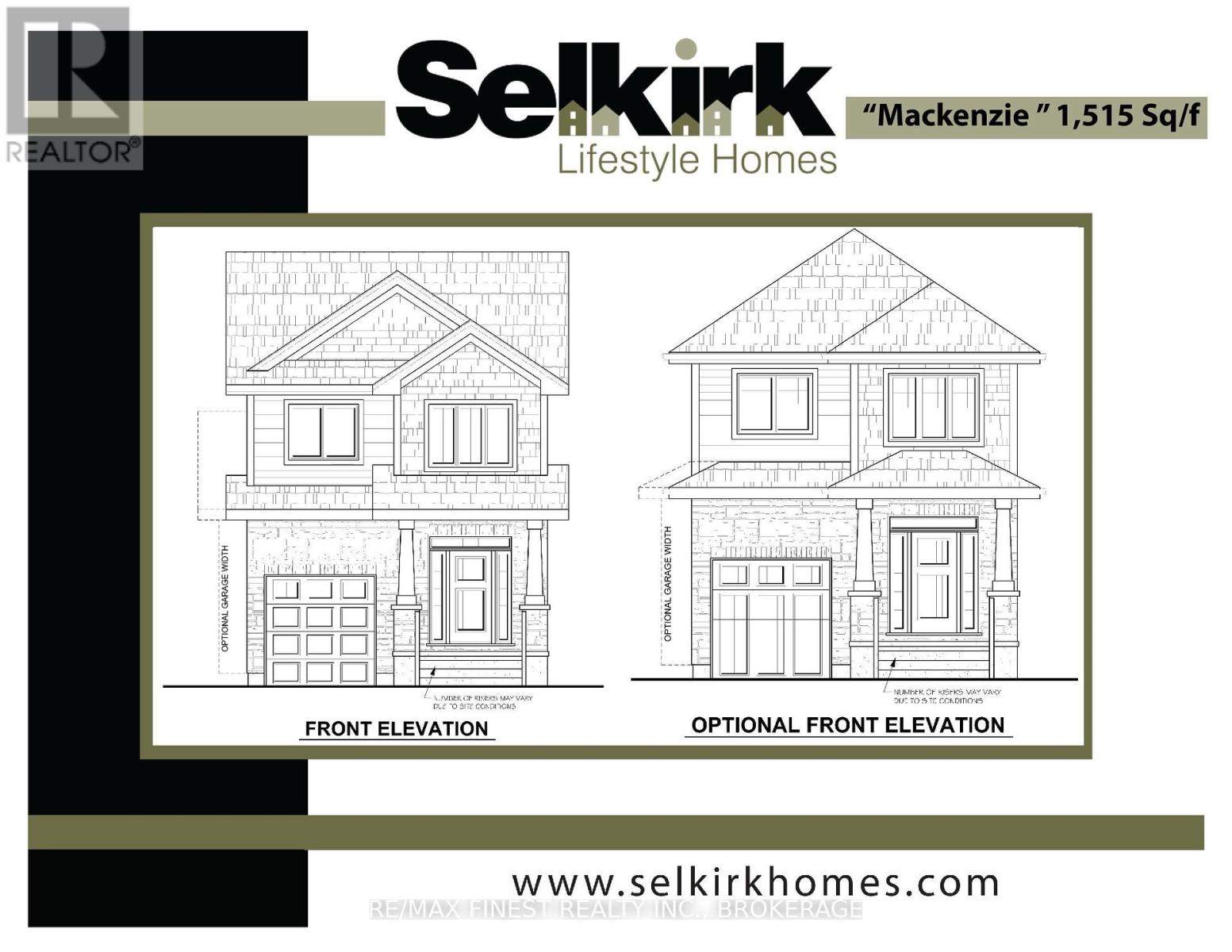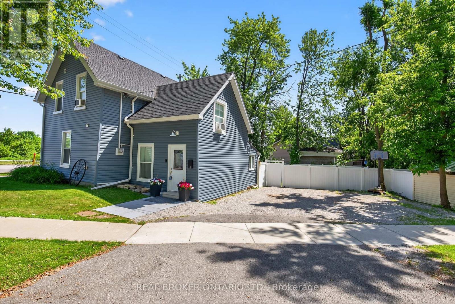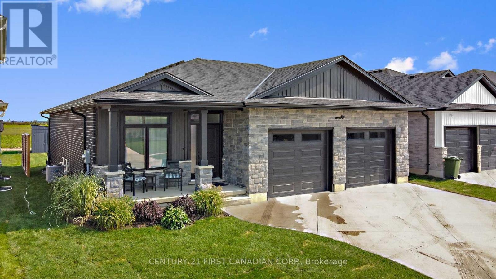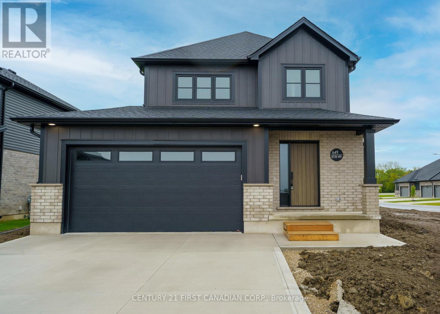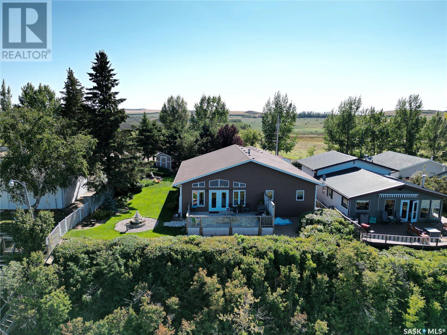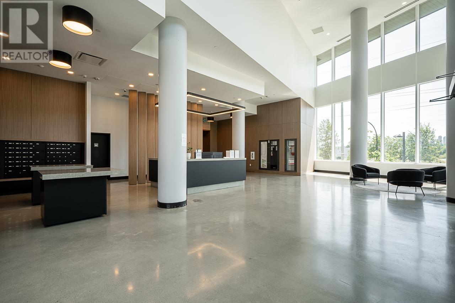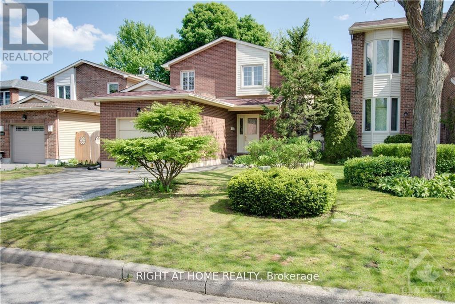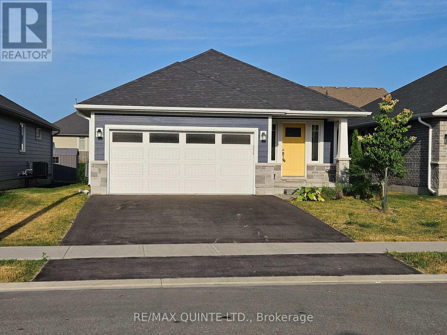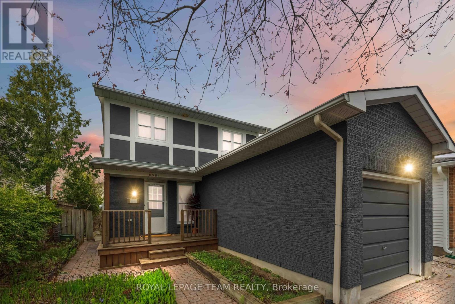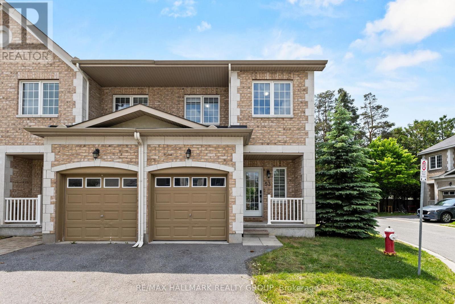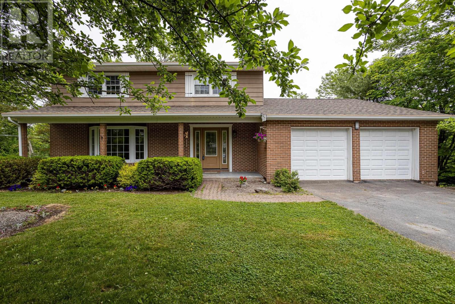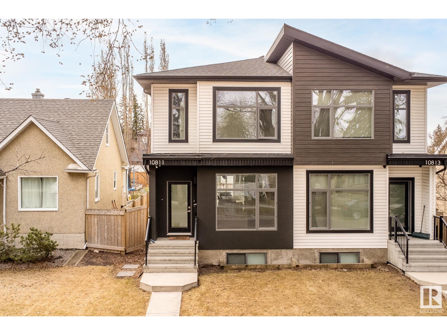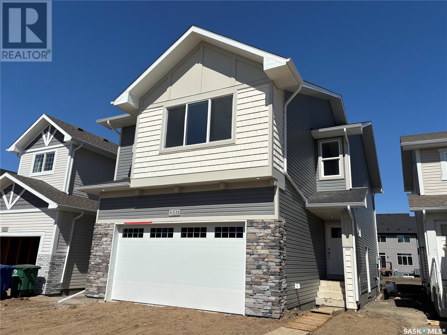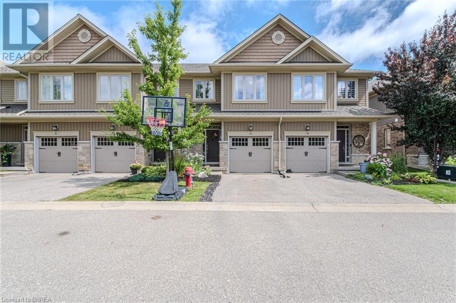243 - 7181 Yonge Street
Markham, Ontario
Food Court In "Shops On Yonge" Mall, Great Opportunity To Establish Your Own Business The Way You Want. You Can Set Up Any Kind Of Food Business! Corner Unit In Food Court with a corridor at the back for loading and unloading. Over 300 Retail Shops, Supermarket, Hotel, 4 Residential Condos of Over 1,200 Units. Mall Is Directly Connected To Residential Condo Towers. **Buyer to assume current tenant's existing lease** (id:60626)
Royal LePage Certified Realty
632 Buffaloberry Manor Se
Calgary, Alberta
Introducing the Onyx – a stunning home designed with modern living in mind! Built by a trusted builder with over 70 years of experience, this home showcases on-trend, designer-curated interior selections tailored for a home that feels personalized to you. This energy-efficient home is Built Green certified and includes triple-pane windows, a high-efficiency furnace, and a solar chase for a solar-ready setup. With blower door testing that can offer up to may be eligible for up to 25% mortgage insurance savings, plus an electric car charger rough-in, it’s designed for sustainable, future-forward living. Featuring a full suite of smart home technology, this home includes a programmable thermostat, ring camera doorbell, smart front door lock, smart and motion-activated switches—all seamlessly controlled via an Amazon Alexa touchscreen hub. Stainless Steel Washer and Dryer and Open Roller Blinds provided by Sterling Homes Calgary at no extra cost! $2,500 landscaping credit is also provided by Sterling Homes Calgary. Photos are a representative. (id:60626)
Bode Platform Inc.
19 Ormonde Avenue
St. Catharines, Ontario
Fully renovated bungalow perfect for first time buyer or wanting to downsize. Featuring 2+2 bedrooms, 2 full bathrooms, new stainless steel appliances, quartz counter top with modern design throughout the house. 2023 Vinyl sliding around house. Basement perfect for in-law suite with separate entrance. New deck, fence, insulated and drywalled single car garage. Parking for up to 4 cars. Steps to transit, schools, highways, shopping. A must see! (id:60626)
Royal LePage Security Real Estate
1002 11920 80 Avenue
Delta, British Columbia
Discover spacious luxury in this 2-bed, 2-bath concrete condo in Chancellor Place. With over 1250 sq ft of space plus an enclosed balcony, and stunning southeast mountain and city views with natural light throughout every corner of the home, making condo living a truly delightful experience. Enjoy resort-style amenities like an indoor pool, sauna, gym, and gardens. Great location. Just walking distance to supermarket, shopping, restaurants, bus stops, schools and more. Immaculate building. Make Chancellor Place your proud home today! (id:60626)
Sutton Group-West Coast Realty
136 Manor Road
St. Thomas, Ontario
Welcome to 136 Manor Road! This 1520 square foot, semi-detached 2 storey with 1.5 car garage is the perfect home designed with family in mind. The Elmwood model offers a spacious foyer, powder room, large open concept kitchen/dining/great room on the main floor, all done in luxury vinyl plank flooring. The kitchen incldues gorgeous granite counter tops and tiled backsplash. The second level features three spacious carpeted bedrooms and a full 4-piece bath. The Primary bedroom offers a large walk in closet and 3-piece ensuite bath. In the basement you'll find your laundry room, rough in for future 4-piece bath, ample storage and feature development potential for an additional bedroom and rec room. Nestled snugly in South East St. Thomas, surrounded by existing mature neighbourhoods within the Forest Park School District, this home is in the perfect location. You're just minutes to parks, trails, shopping, restaurants and grocery stores. Why choose Doug Tarry? Not only are all their homes Energy Star Certified and Net Zero Ready but Doug Tarry is making it easier to own your first home. Reach out for more information on the First Time Home Buyer Promotion! All that's left is for you to move in and enjoy your new home at 136 Manor Road St. Thomas! (id:60626)
Royal LePage Triland Realty
40 Ellington Crescent
Red Deer, Alberta
Welcome to 40 Ellington Crescent, located in one of Red Deer’s most sought-after new communities—Evergreen. This neighborhood offers the perfect mix of natural beauty and urban convenience, with scenic walking paths, a tranquil pond, and easy access to schools, shopping, restaurants, and recreation. Whether you're out for a peaceful stroll or running errands, everything you need is just minutes away.This beautiful 2-storey home offers over 2,000 sq ft of thoughtfully designed space with 3 bedrooms, a spacious bonus room, and room to grow in the undeveloped basement. The main floor features a bright and open layout with large windows, a modern feature fireplace, and a garden door that leads to a 14’x10’ composite deck—perfect for summer evenings. The kitchen is both functional and stylish, featuring rich peppercorn-colored cabinetry, quartz countertops, a large center island, dry bar, and a walk-in pantry. Just off the kitchen, you’ll find a convenient mudroom and a 2-piece powder room.Upstairs, you’re greeted with a cozy bonus room, upper-floor laundry with built-in storage and a sink, and three well-sized bedrooms, including a primary suite with a walk-in closet and a beautiful 5-piece ensuite.The basement is ready for your ideas, with plenty of space for a future family room, bathroom, bedroom, and flex area. With modern finishes throughout and located in a community surrounded by green space, water features, and trails, this is more than just a home—it’s a lifestyle. (id:60626)
Exp Realty
28 Jade Avenue
Petawawa, Ontario
Property is currently under construction. Welcome to 28 Jade Avenue, a custom-built Chadwick 1.0 model nestled in Petawawa's newest subdivision. This model offers a spacious foyer, 9- foot ceilings with an open concept living/ dining space with 3 generous size bedrooms on the main floor, with 2 full baths including a luxurious 3 pc ensuite off the primary. The unfinished lower level is a blank canvas, ready for you to make it your own. Create additional bedrooms , or add a full bath, or a large family rec room, endless possibilities. Enjoy the convenience of a 24-foot-wide double attached car garage on an expansive lot that will be landscaped, enhancing its already gorgeous appeal. Taxes and roll number to be assessed. (id:60626)
RE/MAX Pembroke Realty Ltd.
146 Dawson Harbour Rise
Chestermere, Alberta
Welcome to this stunning detached laned home located in the vibrant and family-friendly community of Dawson Landing in Chestermere. This spacious house offers 1820sqft. Step inside to discover a thoughtfully designed layout that combines style, comfort, and functionality. The main floor features a full bathroom and a versatile bedroom, ideal for guests or a home office. The open-concept living, dining, and kitchen areas are perfect for both everyday living and entertaining. The upper level offers three bedrooms, including a spacious primary suite with a private ensuite and bonus area. Located just minutes from all essential amenities including grocery stores, schools, parks, clinics, and restaurants. Whether you're a first-time buyer or looking to upsize, this beautiful home is move-in ready and available for quick possession. Don't miss this opportunity to be part of one of Chestermere’s most desirable communities. Hurry and book a showing for this gorgeous home today!" (id:60626)
Royal LePage Metro
8013 Centennial Drive
Powell River, British Columbia
Welcome to this beautifully updated 1,569 sq ft Rancher, perfectly situated in a peaceful setting within the regional district. This inviting home offers 3 spacious bedrooms, a full 4-piece bathroom, and a convenient 2-piece ensuite off the primary bedroom. Step into the bright kitchen, ideal for cooking and entertaining, which flows seamlessly into the expansive living and dining area--perfect for hosting family and friends. This home has been thoughtfully updated with major upgrades completed just 5 years ago, including a new foundation, metal roof, windows, appliances, electrical system with 200 amp service, and septic system--giving you peace of mind for years to come. Enjoy outdoor living at its best with a deck perfect for any time of day, a cozy fire pit for evening gatherings, and a beautifully maintained flower garden. A handy garden shed adds extra storage for all your tools and gear and only a short stroll to a beautiful sandy beach. Call today. (id:60626)
RE/MAX Powell River
603 691 North Road
Coquitlam, British Columbia
West-Facing Junior 2 Bed at Burquitlam Capital by Marcon with Spectacular Views! Enjoy stunning unobstructed Burnaby sunset views from this quiet, private side of the building. This well-maintained 2 bed, 1 bath home features 9-ft ceilings, light oak laminate floors, custom kitchen island with storage, quartz counters, and stainless steel appliances. Spacious west-facing balcony, in-suite laundry, 1 parking, 1 storage included. Amenities: fully equipped gym, lounge, BBQ terrace, EV charging and visitor parking. Steps to Burquitlam SkyTrain, YMCA, Lougheed Town Centre, Burquitlam Plaza and more. Open House Sat/Sun July 5th and 6th 2-4 pm. (id:60626)
Oakwyn Realty Encore
149 20 Street
Fort Macleod, Alberta
Presenting 149 20th Street, Fort Macleod.A true Fort Macleod icon—this beautifully renovated two-storey home blends timeless character with striking modern upgrades in a way few properties ever do. Located just steps from the pool, arena, Main Street, and with a park right over the back fence, this is the kind of place where family memories are made.Inside, you’ll find 5 spacious bedrooms and 3 stylish bathrooms, with every corner of the home reflecting thoughtful updates while preserving its historic charm. The showstopper? A $100,000 custom kitchen renovation that will take your breath away—featuring solid oak cabinetry, gleaming quartz countertops, and a design layout that’s as functional as it is inspiring.This home offers endless spaces to entertain or spread out as a family—whether you’re relaxing on the southern-inspired wraparound front porch, enjoying the beautiful backyard entertainment space complete with a pergola, or making use of the dog run and outdoor kennel for your furry friends.Outside, the property stuns with a triple detached garage and a sprawling double lot that’s practically the size of a football field—offering unbeatable space and privacy, right in town.Homes like this don’t come along often. If you’re looking for a standout family home with unmatched style, space, and location—this one checks every box. (id:60626)
Real Broker
4808 Fairbrook Cres
Nanaimo, British Columbia
This is 4808 Fairbrook Crescent! A turn-key, 4 bed (or 3 bed plus den) home that is placed in wonderful Sunshine Ridge in North Nanaimo. There is over 1600 square feet of finished living space, and a floor plan that works for the entire family! Step onto the back patio to enjoy a private, low maintenance back yard, complete with a hot tub and tiered garden. The main floor has a bright open feel, with an open concept and lovely views. The primary bedroom and ensuite occupy the main floor, while 2 additional bedrooms, a den and 4-piece bathroom are on the lower. Schools, shopping, and recreation are at your doorstep, with the benefit of a quiet street and serene lifestyle. Contact your agent today, to see if 4808 Fairbrook is your new home! All Data and Measurements are approximate, please verify if fundamental to the purchase. (id:60626)
RE/MAX Professionals
55 Waubeek Street
Parry Sound, Ontario
Charming 4-Bedroom Home in the Heart of Parry Sound - 2,068 Sq Ft + Bonus Space - Welcome to this well-maintained and move-in-ready 4-bedroom, 2-bathroom home offering 2,068 sq ft of comfortable living space. The finished walk-up attic provides a flexible bonus area, ideal for a home office, playroom or creative space. A full basement adds even more potential, with plenty of room for storage, hobbies or future development. Set on a prime corner lot, this home is perfectly located just a short walk to the town beach, playground, walking trails and essential amenities. Step outside into your private, fenced yard, complete with mature trees, established gardens, a peaceful patio and newer decking. It's a perfect spot to unwind, garden or entertain guests. Additional features include a detached 1.5-car garage, two driveways for ample parking, and a great mix of original charm with thoughtful modern updates throughout. If you're looking for a spacious, character-filled home in a central Parry Sound location, this one offers comfort, convenience and room to grow, inside and out. (id:60626)
Royal LePage Team Advantage Realty
3645 Gosset Road Unit# 208
West Kelowna, British Columbia
Contact your Realtor to be registered for PRE SALES!! Proposed 4 Storey 39 unit - Bachelor, 1 & 2 Bedroom Condominium building planned to begin construction Spring of 2025. Proposed rezoning with WFN Council to include Short Term Rentals (TBD by Jun 2025) Developer is expecting completion June/July 2026 (id:60626)
RE/MAX Kelowna
17336 7 St Ne
Edmonton, Alberta
Welcome to the Chelsea built by the award-winning builder Pacesetter homes located in the heart of the Marquis and just steps to the walking trails and parks and river valley. As you enter the home you are greeted by luxury vinyl plank flooring throughout the great room ( with open to above ceilings) , kitchen, and the breakfast nook. Your large kitchen features tile back splash, an island a flush eating bar, quartz counter tops and an undermount sink. Just off of the kitchen and tucked away by the front entry is a 2 piece bath and a main floor Den /Office Upstairs is the primary bedrooms retreat with a large walk in closet and a 5-piece en-suite. The second level also include 2 additional bedrooms with a conveniently placed main 4-piece bathroom and a good sized central bonus room. Close to all amenities *** This home is under construction and the photos used are from a previous similar home, the colors and finishings may vary to be complete by December*** (id:60626)
Royal LePage Arteam Realty
12119 34 Av Sw
Edmonton, Alberta
Welcome to the Sampson built by the award-winning builder Pacesetter homes and is located in the heart of Desrochers and just steps to the neighborhood park and schools. As you enter the home you are greeted by luxury vinyl plank flooring throughout the great room, kitchen, and the breakfast nook. Your large kitchen features tile back splash, an island a flush eating bar, quartz counter tops and an undermount sink. Just off of the kitchen and tucked away by the front entry is a 2 piece powder room. Upstairs is the master's retreat with a large walk in closet and a 4-piece en-suite. The second level also include 2 additional bedrooms with a conveniently placed main 4-piece bathroom and a good sized bonus room. Close to all amenities and easy access to the Henday. ***Home is under construction the photos shown are of the show home colors and finishings will vary, home will be complete by the end of February 2026 *** (id:60626)
Royal LePage Arteam Realty
29 3075 Trethewey Street
Abbotsford, British Columbia
3 Bed, 2 Bath Townhouse - Central Abbotsford. This updated townhouse offers a bright, open-concept layout with a renovated kitchen featuring sleek counters and stainless steel appliances. The main floor flows seamlessly into a fully concrete private yard with a covered patio-perfect for outdoor cooking and entertaining, rain or shine. Enjoy close proximity to all school levels: W.J. Mouat Secondary, Columbia Bible College, and just a 10-minute drive to UFV. You're steps from Rotary Stadium (4,000 seats, rubberized 400m track) and the Matsqui Recreation Centre (pool, gym, sauna). Upstairs, three spacious bedrooms and a full renovated bathroom provides comfort and practicality. (id:60626)
Century 21 Coastal Realty Ltd.
117 618 Como Lake Avenue
Coquitlam, British Columbia
This one-of-a-kind, 1or-2 bedroom unit offers over 750 sq. ft. of thoughtfully designed living space, plus a huge 171 sq. ft. garden patio, perfect for outdoor relaxation. It features a large den/flex room that can be converted into a second bedroom, two full spacious bathrooms and in suite laundry for added convenience. The open kitchen is complete with quartz countertops, stainless steel appliances and a generous eating area. Located on the ground floor in a prime spot within the building, it's close to all entrances, making access convenient. Just two blocks from SkyTrain Station and the new YMCA community centre, this home is ideally situated in a booming neighbourhood surrounded by parks and just a short distance from Como Lake. CHECK THE PICTURES! (id:60626)
Royal LePage Sterling Realty
3528 Emilycarr Lane
London, Ontario
Step into the GOLDFIELD community by Millstone Homes! Experience opulent living in South West London with our unique back-to-back custom townhomes, seamlessly blending magnificence, modernity, style, and affordability.Experience open-concept living at its best.Expansive European Tilt and Turn windows flood the interiors with abundant natural light, while the Private balconies with privacy clear glass offer a perfect spot to unwind and enjoy your evenings.Our designer-inspired finishes are nothing short of impressive, featuring custom two-toned kitchen cabinets, a large kitchen island with quartz countertop, pot lights, 9' ceilings on the main floor, and a stylish front door with a Titan I6 Secure Lock, among numerous other features.Conveniently situated in close proximity to scenic walking trails, vibrant parks, easy highway access, bustling shopping malls, reputable big box stores, diverse restaurants, and a well-equipped recreation center, this home offers a lifestyle that fulfills all your needs and more.Choose from various floor plans to find the perfect fit for your lifestyle. (id:60626)
RE/MAX Real Estate Centre Inc.
RE/MAX Real Estate Centre Inc. Brokerage-3
17 Madelon Drive
Ottawa, Ontario
Welcome to this beautifully appointed 3-bedroom, 3-bathroom executive townhome, offering an impressive 1,820 sq.ft. of thoughtfully designed living space, including a finished basement. Situated in a highly desirable, family-friendly neighbourhood, this Richcraft "Highland" model combines timeless elegance with modern functionality perfect for a growing family or a savvy investor. Step inside to discover a light-filled, open-concept layout featuring gleaming hardwood floors, soaring cathedral ceilings in the great room, and stylish pot lighting throughout. The heart of the home is the contemporary island kitchen, complete with ample cabinetry and seamless flow into the dining and living spaces ideal for both everyday living and entertaining. Relax by the cozy gas fireplace, enjoy the convenience of hot water on demand, and benefit from the superior efficiency of an Energy Star certified home. The spacious bedrooms provide plenty of room to unwind, with a finished lower level offering a perfect family room, home office, or flex space to suit your needs. Located within walking distance to top-rated schools, parks, and shopping, this turnkey home promises a lifestyle of comfort and convenience. Whether you're looking for your next family home or an investment opportunity in a strong rental market, this townhome checks every box. (id:60626)
RE/MAX Hallmark Realty Group
23 Corbett Drive
Barrie, Ontario
Welcome to 23 Corbett Drive - an updated, move-in-ready 2-storey home nestled in one of Barrie's most desirable neighbourhoods. Perfectly located just minutes from schools, RVH Hospital, Georgian College, shopping, dining, and Highway 400, this home offers the ultimate blend of comfort, convenience, and lifestyle. Step inside to a bright and spacious main floor, featuring a white kitchen with newer appliances and a beautifully renovated powder room (2022). Enjoy effortless indoor/outdoor living with a walkout to a large deck that overlooks a recently landscaped backyard, ideal for entertaining, relaxing, or family time. Upstairs, you'll find three spacious bedrooms, including a serene primary suite with ensuite access to the updated upstairs bath (2022). The basement offers endless potential with a finished bonus room, perfect as a fourth bedroom, home office, gym, or rec room. Peace of mind comes standard with a new roof (2022), newer garage and front door, and upgraded insulation in the attic and garage for year-round efficiency. This family-friendly home is walking distance to schools and parks, and just a 5-minute drive to North Barrie Shopping Centre for everyday essentials and popular restaurants. Commuters will love the quick access to major roads, public transit, and Highway 400. Don't miss this rare opportunity to own a turnkey home in a prime location - book your showing today! (id:60626)
Keller Williams Experience Realty
Btv-105 - 1869 Muskoka 118 Road
Muskoka Lakes, Ontario
Luxury Lakefront Condo-Hotel Living in the Heart of Muskoka Welcome to effortless vacation living at its finest. This exceptional 2-bedroom, 2-bathroom condo hotel unit is located in one of Muskokas most exclusive resorts, nestled on the pristine shores of Lake Muskoka in the sought-after Bracebridge area. Spanning two spacious levels, this fully-furnished unit offers breathtaking, unobstructed lake views from nearly every room. Located right on a private beach, the beach villas offer easy access to the water and a place to relax and sunbathe all day. The resort offers an unparalleled suite of amenities including multiple outdoor pools, relaxing hot tubs, tennis courts, private beachfront, fitness centre, restaurant and boat slips making every stay feel like a five-star getaway. Best of all? This is completely maintenance-free vacationing. Your unit is professionally cleaned, stocked, and ready to enjoy eachtime you arrive. Whether you're looking for a personal lakeside retreat or an income-generating investment with hands-off management, this rare opportunity delivers the best of both worlds in one of Ontario's most iconic cottage destinations. Don't miss your chance to own a slice of Muskoka luxur yhassle-free and ready to enjoy. (id:60626)
Royal LePage Burloak Real Estate Services
4 Stone Street
Greater Napanee, Ontario
INTRODUCING THE MACKENZIE PLAN FROM SELKIRK LIFESTYLE HOMES. THIS 1515 SQ/F DETACHED HOME FEATURES 3 BEDS, 2.5 BATH, LARGE PRIMARY BEDROOM W/ 3 PCE ENSUITE & LARGE WALK-IN CLOSET, OPEN CONCEPT MAIN FLOOR W/ SPACIOUS KITCHEN & GREAT ROOM, UPPER LEVEL LAUNDRY, TAKE ADVANTAGE OF EVERYTHING A BRAND NEW HOME HAS TO OFFER INCLUDING INTERIOR/EXTERIOR SELECTIONS & FULL TARION WARRANTY, SEPARATE ENTRANCE/WALK-OUT BASEMENT AVAILABLE! (id:60626)
RE/MAX Finest Realty Inc.
151 Atherley Road
Orillia, Ontario
*Overview* Welcome To 151 Atherley Road. A Charming Home Ideally Situated Steps From Lake Couchiching. This Freshly Painted & Updated Property Offers A Comfortable Layout, Perfect For Downsizers, First-Time Buyers, Or Investors Looking For A Turnkey Opportunity. *Interior* Step Inside To A Bright Home With Great Flow Starting From The Large Side Entrance Mudroom And Featuring Three Bedrooms Including Primary With Walk-In Closet, Two Bathrooms Including An Oversized Main Bath, And An Inviting Living Room With Large Windows That Bring In Natural Light And A Back Deck Walkout. The Bonus Loft Bedroom Could Double As An Office, Hobby Area, Or Extra Storage. The Kitchen With Quartz Countertops Offers Ample Cabinetry And Plenty Of Space To Create Your Culinary Haven Along With A Convenient Coffee Nook In The Separate Dining Area. *Exterior* Enjoy A Deep Lot With Mature Trees, A Fully Fenced Backyard (2023 Vinyl Fence) Featuring A Firepit And A Deck Ideal For Entertaining Or Relaxing In A Private Setting. A Good Sized Garden Shed With Newly Painted Metal Roof And A Separate Outside Attached Room Are Perfect For All Your Storage Needs. *Notables* Close To Downtown Orillia, The Waterfront Beach, Lightfoot Trail, Tudhope Park, And Local Shops And Cafés | Minutes To Highway Access (id:60626)
Real Broker Ontario Ltd.
69 Starling Boulevard Nw
Calgary, Alberta
The 'Oak' built is a stunning semi-detached home located in the heart of Calgary's newest community - Starling! With a Scandinavian elevation, this beautiful new home built by Brookfield Residential offers 2 living areas, 3 bedrooms, 2.5 bathrooms and a private side entrance with access to the basement that is suite-ready with rough-ins place (approval is subject to City of Calgary approval). The kitchen is central to the main level, open to both the dining area at the front of the home and the expansive living room at the back. The gourmet kitchen package makes this the perfect space for entertaining, with a large central island providing additional seating. The great room at the back of the home overlooks the west-facing backyard and has a wall of windows and glass patio doors allowing natural light to flow through the space all day long! Open spindle railing leads to the upper level which features a central bonus room that separates the primary suite from secondary bedrooms for added privacy. The expansive primary suite spans nearly 12'x13' and is complete with a walk-in closet with window and large private ensuite with a walk-in tiled shower and dual sinks. Two more bedrooms, a full bathroom and laundry room complete the upper level - making this the perfect family home or ideal space for those wanting guest bedrooms or home office spaces. The undeveloped basement awaits your imagination and has a private side-entrance and rough-ins in place, making development that much easier! Allowing you to purchase with confidence and peace of mind - this home comes with full builder warranty + Alberta New Home Warranty! **Please note: Property is under construction, photos are from a show home model and exact finishes will vary. (id:60626)
Charles
36 Wellbrook Boulevard
Welland, Ontario
Located in a high-desired North Welland neighbourhood, this raised bungalow is a perfect family home. Can't beat this location, mature, kid-friendly neighbourhood zoned for some of the best schools in the area, school bus routes, close to Niagara College and walking distance to all amenities. As you walk up the massive double car concrete driveway, you will be greeted by a covered front porch, leading to a welcoming foyer. Only 4 steps up to your main floor living area. Living room, formal dining room (could also be an office), and an eat-in kitchen with built-in restaurant style dining booth. Down the hallway is 3 good size bedrooms, each with ample closet space, as well as a 4-piece bathroom. Back down the stairs to a full, finished basement with 2 additional bedrooms and a huge recreation room with wood burning fireplace. Raised bungalow has the added benefit of large windows in the basement providing excellent source of natural lighting and egress capabilities. Additional 3-piece bathroom in the basement with a newly installed walk-in shower. Basement laundry room/mechanical room also has a basement walk-up to the rear yard. Great size rear yard, mostly fenced. Private patio area, garden shed and plenty of open space. This is a well-design home perfect for a family to grow into for several years. (id:60626)
Coldwell Banker Advantage Real Estate Inc
672 Ketter Way
Plympton-Wyoming, Ontario
TO BE BUILT: Enjoy the serene suburban lifestyle of Silver Springs in Wyoming, while being just under 10 minutes from the 402 highway, making commuting an absolute dream. Built by VanderMolen Homes, this charming 2+1 bedroom "Paxton II" bungalow boasts a 1216 sqft floor plan with attached 2 car garage & covered front porch. It features a bright, open-concept living area perfect for modern living and entertaining. Enjoy the convenience of main floor laundry. The well-designed layout includes 2 bathrooms, with the primary suite offering comfort and privacy. The partial finished basement includes a finished bedroom and presents a fantastic opportunity for customization, complete with a rough-in for a 3-piece bath. This property combines comfort in a growing community, making it an ideal place to call home. Additional features for this home include High energy-efficient systems, sump pump, concrete driveway, fully sodded lot. Photos are of a previously built model, and for illustration purposes only. Some construction materials, finishes & upgrades shown may not be included in standard specs. Taxes & Assessed Value yet to be determined. (id:60626)
Century 21 First Canadian Corp.
668 Ketter Way
Plympton-Wyoming, Ontario
TO BE BUILT: Enjoy the serene suburban lifestyle of Silver Springs in Wyoming, while being just under 10 minutes from the 402 highway, making commuting an absolute dream. The 'Payton' model by VanderMolen Homes. This 2-storey home boasts a 1540 sqft floor plan with an attached 2-car garage and covered front and rear porch. It features an open concept kitchen, dining, and great room conveniently leading to the backyard. Main floor laundry that connects to the oversized garage, great for storage or bikes. The 2nd floor finds a spacious and bright primary bedroom offering a large walk-in closet and 3 pc ensuite. Two more bedrooms & 4 pc bathroom complete the space. Price includes HST & Tarion Warranty. Property tax & assessment are not set. Please note that pictures and/or virtual tours are from a previously built model and are for illustration purposes only. Some finishes and/or upgrades shown may not be included in this model specs. (id:60626)
Century 21 First Canadian Corp.
649 Ketter Way
Plympton-Wyoming, Ontario
MOVE IN READY! Nestled in the picturesque town of Wyoming, Ontario, within the sought-after Silver Springs subdivision, this home offers the perfect blend of tranquility and convenience. Enjoy the serene suburban lifestyle while being just under 10 minutes from the 402 highway, making commuting an absolute dream. Colden Homes Inc is proud to present The Dale Model, a 2-storey home that boasts 1,618 square feet of comfortable living space with a functional design, high quality construction. This property presents an exciting opportunity to create the home of your dreams. The exterior of this home will have impressive curb appeal and you will have the chance to make custom selections for finishes and details to match your taste and style. The main floor boasts a spacious great room, seamlessly connected to the dinette and the kitchen. The main floor also features a 2-piece powder room. The kitchen will offer ample countertop space, and an island. The second floor offers 3 well-proportioned bedrooms. The primary suite is destined to be your private sanctuary, featuring a 3-piece ensuite and a walk-in closet. The remaining two bedrooms share a 4-piece full bathroom, offering comfort and convenience for the entire family. Additional features for this home include Quartz countertops, High energy-efficient systems, 200 Amp electric panel, sump pump, concrete driveway and a fully sodded lot. Taxes & Assessed Value yet to be determined. Please note that some pictures have been virtually staged, as noted on the photo. (id:60626)
Century 21 First Canadian Corp.
7 Sleepy Hollow Road
Meota Rm No.468, Saskatchewan
Lakefront living at its finest on beautiful Sleepy Hollow! This year-round bungalow, built in 2011, is perfectly designed for comfort, style, and making the most of lake life. With stunning views of Murray Lake, 75-foot frontage, and direct access to the water, every day feels like a getaway. The open-concept layout features vaulted ceilings, gorgeous engineered hardwoods, and a Napoleon gas fireplace. The kitchen is built for entertaining with a large island, stainless steel appliances, and plenty of space to gather. There are 3 spacious bedrooms and 2 bathrooms, including a beautiful primary suite overlooking the lake with a 5-piece ensuite and walk-in closet. Wake up to breathtaking sunrises right from your bed. The sunken living room off the back entry way is cozy and spacious, the perfect spot to hang out with family and friends! Outside, the yard offers multiple spaces to enjoy, whether it’s coffee on the lakeside deck, evening drinks on the private back patio, or a lawn game with family and friends. The detached garage is more than just storage, it includes a great hangout area complete with a corner bar, perfect for summer socials. Meticulously maintained and completely move-in ready, this home is the total package. If you’ve been dreaming of lake life, this might be the one! Call your agent today! (id:60626)
Exp Realty
223 - 500 Kingbird Grove
Toronto, Ontario
Modern urban townhome in the highly sought-after Rouge Valley community! This spacious unit features 2 bedrooms plus a large den, perfect for a home office or guest room. Enjoy 9' smooth ceilings, stylish laminate flooring, and an open-concept layout. Includes 2 full bathrooms, in-unit washer & dryer, and never-used stainless steel appliances. Conveniently located on one level with underground parking. TTC is just steps away, and you're minutes from the scenic Rouge National Park, shopping, dining, and the University of Toronto Scarborough Campus. Enjoy access to a stunning 16K urban park right in your backyard south of the Rouge Valley Towns! (id:60626)
Executive Homes Realty Inc.
195 Carwin Park Drive
Lakeland Rm No. 521, Saskatchewan
Lakefront Living at Carwin Park, Emma Lake. Welcome to your serene three-season retreat nestled in the heart of Carwin Park on the beautiful shores of Emma Lake. With 1196 sq ft of usable living space & a walkout basement that opens directly onto your lakefront yard, this property offers a true escape into nature with all the comforts of home. The walkout basement, built in 2012 with ICF construction & 9-foot ceilings, provides a bright & spacious entry point from the lake. Inside, you’ll find a warm & inviting open-concept main floor with kitchen, dining, & living spaces all oriented to take full advantage of stunning lake views through a full wall of windows. A Dura Deck balcony extends the living area outdoors, perfect for morning coffee or evening gatherings. This home offers three generous sized bedrooms, each with its own closet. The property has one 7 a half bathrooms. A skylight, added in 2009, fills the main living area with natural light, enhancing the bright & airy feel of the interior. The walkout foyer on the lower level provides seamless access to the lakeside yard, ideal for entertaining or relaxing by the water. Outside, the property is beautifully landscaped with lawns both front & back, a cozy firepit area & a woodshed. The included aluminum dock, new in 2020, stretches out into the water for easy lake access. A boathouse with a bunkhouse above—currently used as a workshop—features its own balcony with a spectacular view of the lake. Additional features include electric heat, a 1,200-gallon water tank housed in a dedicated watershed, a 1,000-gallon septic tank, shingles replaced in approximately 2012, & parking for up to six vehicles. All existing appliances, furniture (indoors and out), kitchen supplies, linens, lawn care equipment & tools are included, making this move-in ready for your summer adventures. Don’t miss the opportunity to own this lakefront gem where every day feels like a getaway! (id:60626)
Royal LePage Icon Realty
65 Mcbride Drive
St. Catharines, Ontario
Welcome to this well-maintained raised bungalow semi-detached home located in the sought-after West End neighbourhood of St. Catharines. Step into a bright and spacious open-concept main floor with high ceilings, a large living and dining area, updated lighting, and a modern white kitchen featuring quartz countertops and a classic backsplash. Sliding doors off the dinette lead to a raised deck, perfect for outdoor entertaining. Upstairs offers two generous bedrooms, including a primary with his-and-hers double closets and ensuite access to a 4-piece bath. The fully-finished lower level includes a third bedroom, large rec room, 3-piece bathroom, laundry, and a walk-out to the backyard, great for guests or extra living space. The fully-fenced yard includes a covered patio area for relaxing in the shade. Enjoy the convenience of a single attached garage with inside entry. Updates include a heat pump that is only 2 years old, furnace (2017), and roof (2015). Just minutes to Brock University, parks, great schools, trails, the Pen Centre and all major amenities. This is a move-in ready home in a fantastic family-friendly location. (id:60626)
RE/MAX Garden City Realty Inc
2101 4433 Alaska Street
Burnaby, British Columbia
Welcome to Alaska by Amacon! This efficiently laid out sub-penthouse offers stunning mountain and city views that is perfect for first-time buyers or homeowners seeking comfort and style. Features include laminate flooring throughout, a modern kitchen with sleek integrated appliances, gas cooktop, and extra bathroom shelving. Stay cool with air conditioning, enjoy great building amenities, plus the convenience of 1 parking, 1 locker, and a central location close to everything you need. This home blends smart design with elevated living. Book your private viewing today! (id:60626)
Oakwyn Realty Ltd.
660 Lequime Road Unit# 102 Lot# 11
Kelowna, British Columbia
Gorgeous corner home steps to the beach and close to CNC and the Greenway. The home features hardwood flooring in the main living areas and tile in the bathrooms . Quartz countertops in both the kitchen and bathrooms, paired with upgraded shaker cabinetry with soft-close pullouts, a built-in spice rack, and a stylish glass backsplash. The spacious 12x3 island includes outlets at both ends, additional pendant lighting, double square sinks, a goose neck faucet, and soap dispenser—designed for both everyday living and entertaining. New kitchen appliances 2025 Lighting upgrades are found throughout, including dimmers, a striking dining room chandelier (repositioned for perfect alignment), valance lighting, and wall sconces in the primary bedroom. A ceiling fan in the master adds comfort and style. Details like 4"" baseboards, rounded corners, and custom closet organizers give the home a high-end feel. The living area boasts a built-in electric fireplace with a wood feature surround and mantle, creating a cozy focal point. Smart design choices include a built-in desk with dual shelving, reconfigured closets to add a linen and pantry area with room for a wine cabinet, and a phantom screen door leading to the deck, complete with a west-facing pull-down blind. Cozy patio surrounded by greenery. (id:60626)
Royal LePage Kelowna
6078 Rivercrest Drive
Ottawa, Ontario
Home is a MUST SEE! 3 +1bdrm 4 bath, oversize garage on a great street in a desirable neighborhood. Open concept and bright home throughout. Good size kitchen with eat-in area and lots of cupboard space. Separate side door entrance with A FULL lower level separate area with kitchen and full bathroom that could have income potential or make it your own space. LARGE private backyard with a deck and large storage shed. Close to bus, schools, and path on your street and all the amenities imaginable. This is an opportunity that should not be missed! (id:60626)
Right At Home Realty
52 Mercedes Drive
Belleville, Ontario
This 5 year new 1212 sq.ft. 2 bedroom, 2 bath bungalow has an open concept kitchen/dining and living area with a large walkout to your deck with a fully fenced backyard! The primary bedroom has a walk in closet and a bright 3 piece ensuite! Main floor laundry and entry to your 2 car garage makes one level living at its best! The large basement is ready to be finished with bright large windows and a rough in for a 3rd bathroom. Don't wait to be in this fantastic neighbourhood close to walking paths and all amenities. (id:60626)
RE/MAX Quinte Ltd.
1404 13655 Fraser Highway
Surrey, British Columbia
Discover unparalleled urban living at King George Hub 2! This exquisite 2-bedroom northwest corner suite offers panoramic city vistas, an open-concept design, and premium modern finishes. Immerse yourself in over 20,000 sq. ft. of exclusive amenities, featuring a rooftop Sky Lounge on the 35th floor with indoor and outdoor spaces, a fully equipped fitness center, yoga studio, private dining room, and a theatre room. Secure underground parking with 2 stalls, dedicated bike storage, and an on-site caretaker ensure peace of mind. Situated steps from King George SkyTrain Station, Central City Shopping Centre, and Holland Park, this residence seamlessly blends luxury, convenience, and connectivity. Be part of Surrey's dynamic and rapidly evolving community-schedule your private tour today! (id:60626)
RE/MAX Masters Realty
139 Coverdale Court Ne
Calgary, Alberta
Welcome home to 139 Coverdale Court! Nestled in the desirable community of Coventry Hills this home is move-in ready! Discover this spacious Bi-Level home on a corner lot featuring 4 bedrooms and 3 full bathrooms. This charming residence boasts an open concept living/dining area,, a family room for cozy gatherings, and a master suite with an ensuite bath and ample closet space. The functional kitchen offers plenty of cabinetry, a pantry, a central breakfast island, and stainless steel appliances. Enjoy two additional large bedrooms and a full bathroom on the main level, plus a developed basement with a huge rec room, an extra bedroom, full bath, laundry room, and abundant storage. The backyard is perfect for entertaining! Located on a quiet street near schools, transit, shopping, and playgrounds. Don’t miss out—call to view today! (id:60626)
Century 21 Bravo Realty
6351 St Louis Drive
Ottawa, Ontario
Welcome to this charming 3-bedroom, 2-bathroom family home in the heart of sought-after Hiawatha Park! Perfect for first-time home buyers and downsizers. Ideally located within walking distance to parks, top-rated schools, shopping, and the scenic Ottawa River Pathway, this lovingly maintained home offers comfort, space, and character. Enjoy gleaming hardwood floors throughout the main and second levels and a classic layout designed for family living. The bright, updated kitchen features brand-new stainless steel appliances and laminate flooring (2025), while the separate living and dining rooms offer cozy spaces for entertaining. Step into the enclosed backyard patio - your airy retreat to spend warm summer days and cool evenings. Enjoy the private, fully fenced backyard with no rear neighbours, offering peace, privacy, and plenty of outdoor fun. Upstairs, you'll find three generous bedrooms and a stylishly renovated full bathroom with modern ceramic tile. A bright and fully finished basement (2025) adds valuable extra living space perfect for a rec room, family lounge, or home office with a gas stove fireplace for added warmth and charm, plus ample storage. Home includes a like-new electric lawn mower and can be purchased full/semi-furnished! This is the ideal home for families seeking a quiet, family-friendly neighborhood with everything close at hand. (id:60626)
Royal LePage Team Realty
53 Dundalk Private
Ottawa, Ontario
Welcome to this spacious 3-bedroom, 3-bathroom end unit townhome in the highly sought-after community of Stonebridge. Tucked into a quiet and private setting, this home offers the perfect blend of comfort, functionality, and location. The tiled foyer opens into a bright and inviting main floor, where large windows and a sliding patio door fill the open-concept living and dining areas with natural light. The updated kitchen features sleek modern cabinetry, quartz countertops, and a versatile centre island - ideal for both everyday living and entertaining guests. Upstairs, the primary bedroom serves as a peaceful retreat with a walk-in closet and a luxurious 5-piece ensuite complete with double sinks, a soaker tub, and a separate shower. Two additional well-sized bedrooms and a full main bathroom complete the second level. The basement offers a large family room with an oversized window, perfect for movie nights or a home office setup, along with two separate storage rooms and a rough-in for a bathroom for added convenience. Located just steps from the prestigious Stonebridge Golf Club and close to parks, walking trails, top-rated schools, and all the shops and amenities Barrhaven has to offer, this home presents an incredible opportunity to live in one of Ottawa's most desirable neighbourhoods. Monthly association fees are $110. (id:60626)
RE/MAX Hallmark Realty Group
754 Lakeview Avenue
Middle Sackville, Nova Scotia
Spacious family home with the beach just minutes away! Covered front veranda and welcoming foyer with built-ins. Beautiful living room with French doors, picture window, hardwood flooring and propane fireplace, plus a formal dining room perfect for entertaining. Open concept kitchen with pantry has extra washer-dryer hookup and also features moveable center island, farmhouse sink and eating area with door to deck for summer barbecues! Main floor family room with a 2nd propane fireplace also has patio doors to allow for indoor-outdoor living. The oversized updated back deck leads to backyard featuring storage shed, garden and fire pit area - relax in the sun and harvest your own veggies! Upstairs, there's lots of space for family with 4 roomy bedrooms, hardwood flooring, ample closet space and 2 full baths. The lower level renovated with new flooring provides extra rec room entertaining space, storage room, full bath, gym and a new laundry room. Lots of recent upgrades including fresh paint throughout the main and lower floors, two ductless heat pumps and upgraded attic insulation will let you move right and in and enjoy! Less than a 5 minute walk to Springfield Lake Beach Park for swimming, kayaking, picnics, skating and enjoying! Community center is just around the corner. Country living less than 10 minutes to the amenities of Lower Sackville. (id:60626)
Keller Williams Select Realty
10811 63 Av Nw
Edmonton, Alberta
Immaculate 1,576 sq ft half duplex infill located in the heart of Allendale, one of Edmonton’s most walkable and sought-after mature neighbourhoods. This thoughtfully designed home features a bright and open main floor with large windows, modern finishes, and a functional layout perfect for everyday living. The spacious kitchen offers ample counter space and cabinetry, flowing seamlessly into the living and dining areas. Upstairs you'll find three well-sized lk-in closet and full ensuite. The undeveloped basement offers excellent potential for future customization. A detached two-car garage adds convenience and value. Situated on a quiet tree-lined street with easy access to schools, transit, the University of Alberta, and Whyte Avenue, this property blends modern comfort with central location. (id:60626)
Royal LePage Noralta Real Estate
947 Traeger Manor
Saskatoon, Saskatchewan
Welcome to the "Wasserberg" - *LEGAL SUITE OPTION* Ehrenburg's 4 bedroom home with a bonus room! This family homes offers a very functional open concept layout on main floor, with upgraded Hydro Plank flooring - water resistant product that runs throughout the main floor and eliminates any transition strips, creating a cleaner flow. Kitchen has quartz countertop, tile backsplash, eat up island, plenty of cabinets as well as a pantry. Electric fireplace in the living room. Upstairs, you will find a bonus room and 4 spacious bedrooms! The large master bedroom has a walk in closet and a large en suite bathroom with double sinks. Home has a side entry for a future legal basement development. Basement is open for your development.his home also includes a heat recovery ventilation system, triple pane windows, and high efficient furnace, Central vac roughed in. Basement perimeter walls are framed, installed and polyed. Double attached garage with concrete driveway. PST & GST included in purchase price with rebate to builder. Saskatchewan New Home Warranty.This home will be completed with front landscaping, front underground sprinklers and a concrete driveway! Call for more details! (NOTE: the pictures are of a previous build of the same model. Finishing colours may vary) (id:60626)
RE/MAX Saskatoon
1445 Pine Crescent
Kamloops, British Columbia
Rancher living with/ Panoramic Valley & City Views – Prime Downtown Core Location! Welcome to this spacious & beautifully maintained rancher perched in one of the most sought-after neighbourhoods in the downtown core. Enjoy sweeping views of the city skyline & North Valley or relax in your private backyard oasis. This charming home offers 3 bedrooms & 2 bathrooms, including a well-appointed 4-piece main bath & a convenient 3-piece. The bright, functional kitchen boasts ample cupboard & countertop space, perfect for everyday living & entertaining. The inviting living areas feature original hardwood floors, a cozy gas fireplace, & a classic wood-burning fireplace, creating warmth &character throughout. Additional highlights include: New roof, Updated furnace & central A/C for year-round comfort, 100-amp service, Underground irrigation system, Laundry room, Large deck w/ excellent access to the private, fenced backyard. Located just steps from the waterpark, Royal Inland Hospital, & vibrant downtown amenities, this home also offers easy access to hiking & biking trails leading to scenic Peterson Creek. Don’t miss your chance to own a view property in one of Kamloops’ best locations. This one checks all the boxes—book your showing today! (id:60626)
RE/MAX Real Estate (Kamloops)
9 Konanz Bay
Balgonie, Saskatchewan
Looking for the perfect home just a short drive from Regina?You’ve found it! This stunning Ripplinger-built bungalow is located in the thriving community of Balgonie & offers a seamless blend of style, function, & high-end craftsmanship. Step inside to an oversized front foyer featuring a built-in bench & handy hooks.Perfect for busy family life. The main floor boasts 9-foot ceilings & an open-concept living area,highlighted by a spacious living room with a sleek electric fireplace flanked by custom built-ins & large windows that flood the space with natural light. The chef’s kitchen is a dream:custom white maple cabinets stretch to the ceiling,finished with crown moulding, under-cabinet lighting, quartz countertops & backsplash, an undermount sink, and a large island. Stainless steel appliances and a built-in pantry complete the space. The adjacent dining area is ideal for family meals or entertaining. Down the hall, two generously sized bedrooms and a full bathroom offer great space for kids, guests, or a home office. The owner’s suite is a true retreat, featuring a spacious bedroom, a luxurious ensuite with double sinks, a walk-in shower with built-in bench, and an impressive walk-in closet. The mudroom/laundry area includes additional built-in storage & another custom bench for added convenience. High-end finishes continue throughout, including luxury vinyl tile in the foyer, bathrooms, & mudroom, & luxury vinyl plank flooring in the main living areas.Outside, the home features a durable acrylic stucco finish, stone accents, a recently completed exposed aggregate driveway, and a massive 32x24 triple garage with a single-compartment collection pit. Located just minutes from Regina’s east end & close to Costco, Landmark Cinemas, and more, Balgonie is an ideal place to call home. The community offers two excellent schools (K–8 and 9–12), a hockey rink just steps away, a brand new outdoor pool, grocery store, restaurants, & a welcoming small-town atmosphere. (id:60626)
Boyes Group Realty Inc.
80 Willow Street Unit# 53
Paris, Ontario
Welcome to 53-80 Willow Street, a beautifully maintained 3-bedroom, 3-bathroom townhome located in the heart of Paris. Step inside to a bright, open-concept main floor featuring 9' ceilings, large windows, and an abundance of natural light. The kitchen flows seamlessly into the dining and living areas and is equipped with stainless steel appliances, including a fridge, stove, and dishwasher. Patio doors lead to a private rear courtyard, perfect for morning coffee or summer evenings outside. Upstairs, you’ll find three spacious bedrooms, including a primary suite with a private ensuite bath and walk in closet. The second floor also features convenient in-suite laundry, offering added functionality and ease. Located just a short walk to the Grand River, trails, downtown Paris, local shops, and restaurants, this property offers the perfect blend of lifestyle, comfort, and location. (id:60626)
RE/MAX Twin City Realty Inc
85 Acorn Trail
St. Thomas, Ontario
Nestled in the sought-after Harvest Run neighborhood of St. Thomas, The Signal by Karwood Homes a stunning two-year old two-storey residence offering 1,428 sq ft of stylish living space. This modern home is designed for comfort and functionality, featuring a bright, open-concept main floor that includes a spacious living room, a well-appointed kitchen with generous counter space, an island for added convenience, and a dedicated pantry for all your storage needs. The adjacent dining area opens to a private concrete patio, perfect for outdoor gatherings. Completing the main floor is a laundry room and a convenient powder room, ensuring everyday ease. Upstairs, you'll find three inviting bedrooms, each offering ample space, with a well-equipped 4-piece bathroom. The primary suite stands out with its own 3-piece ensuite and a large walk-in closet, creating a true retreat. The unfinished lower level presents an exciting opportunity for future customization, complete with a rough-in for an additional 3-piece bathroom, allowing for flexible living options. This home is ideal for those seeking a blend of modern amenities and room for future growth in a highly desirable location. (id:60626)
RE/MAX West Realty Inc.

