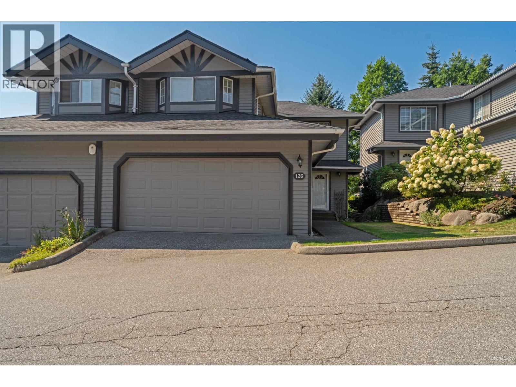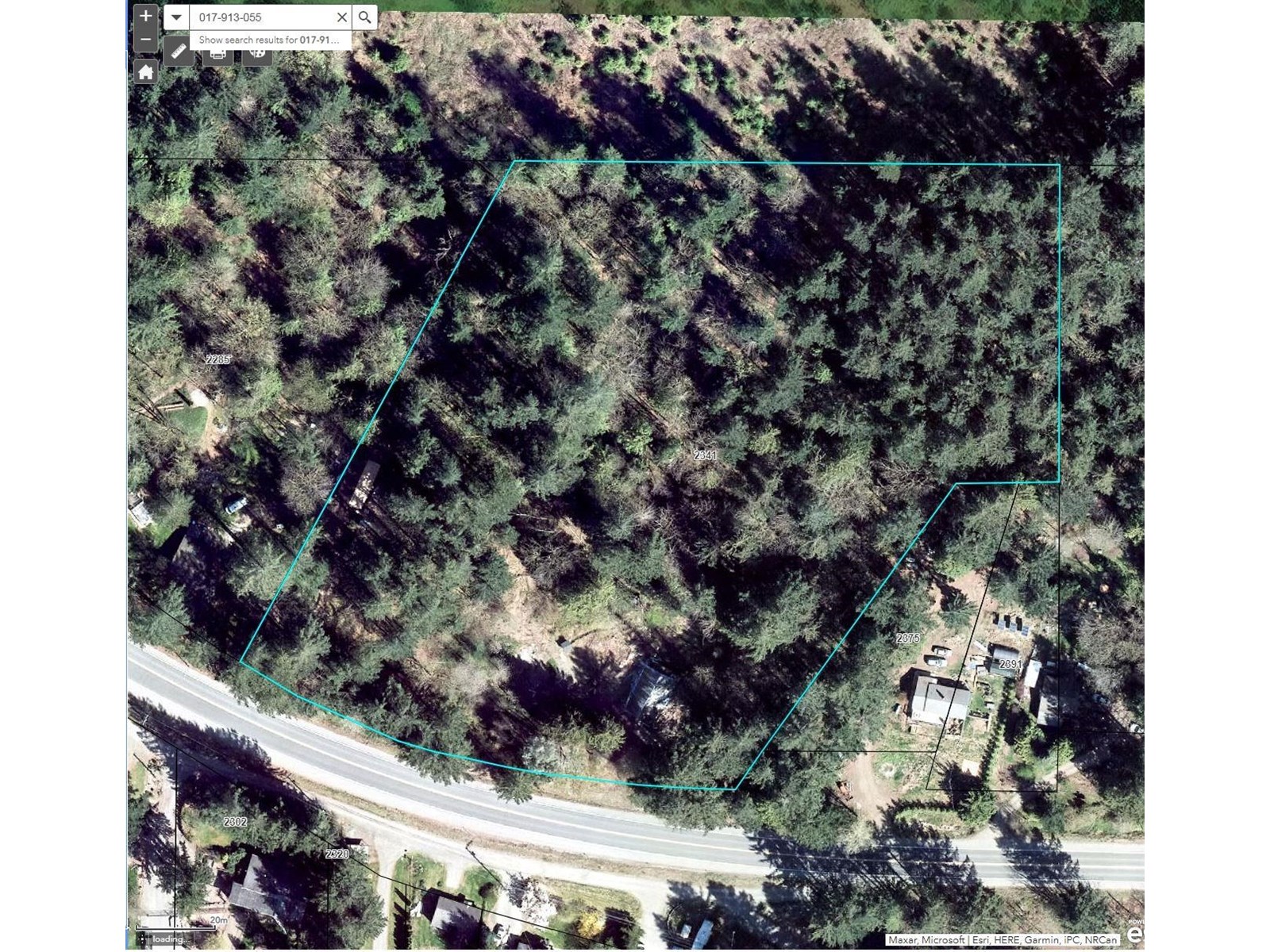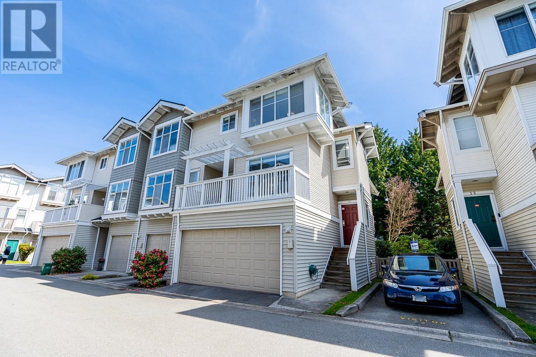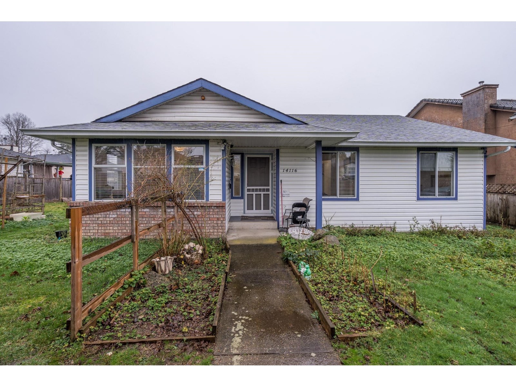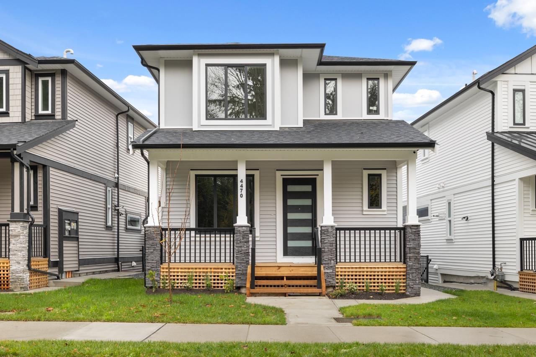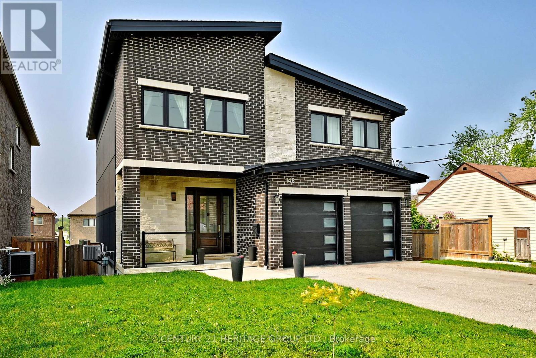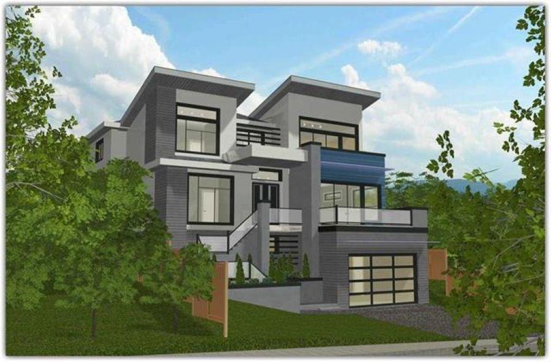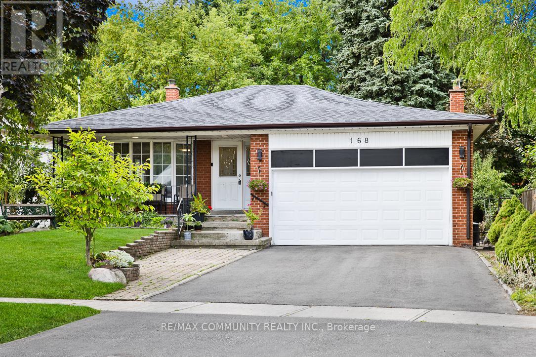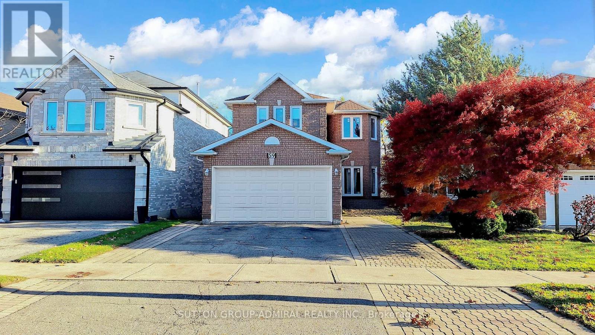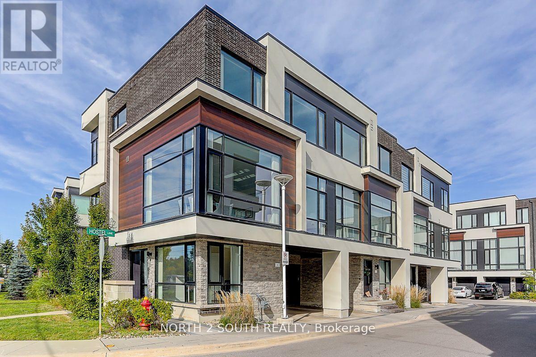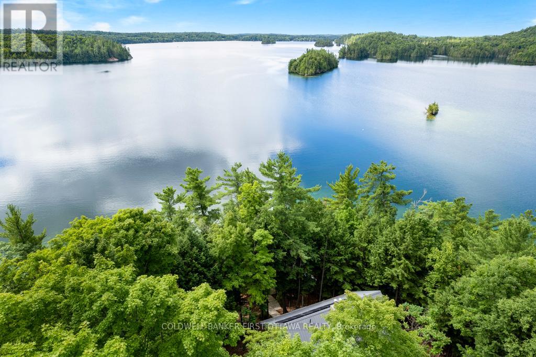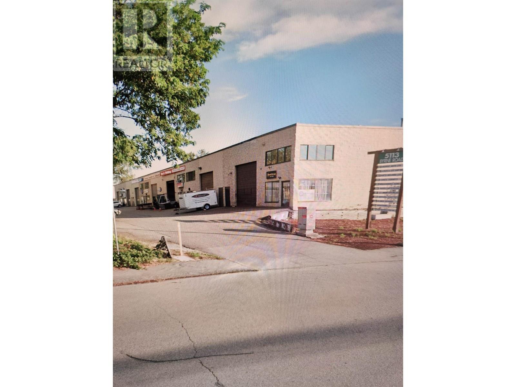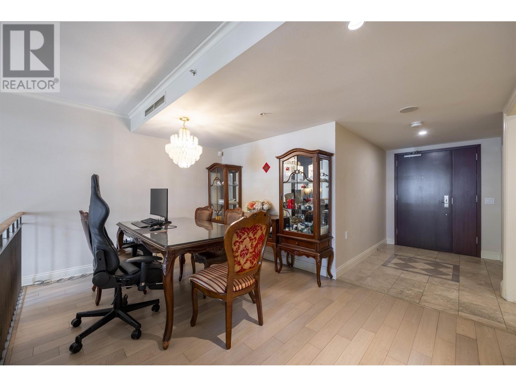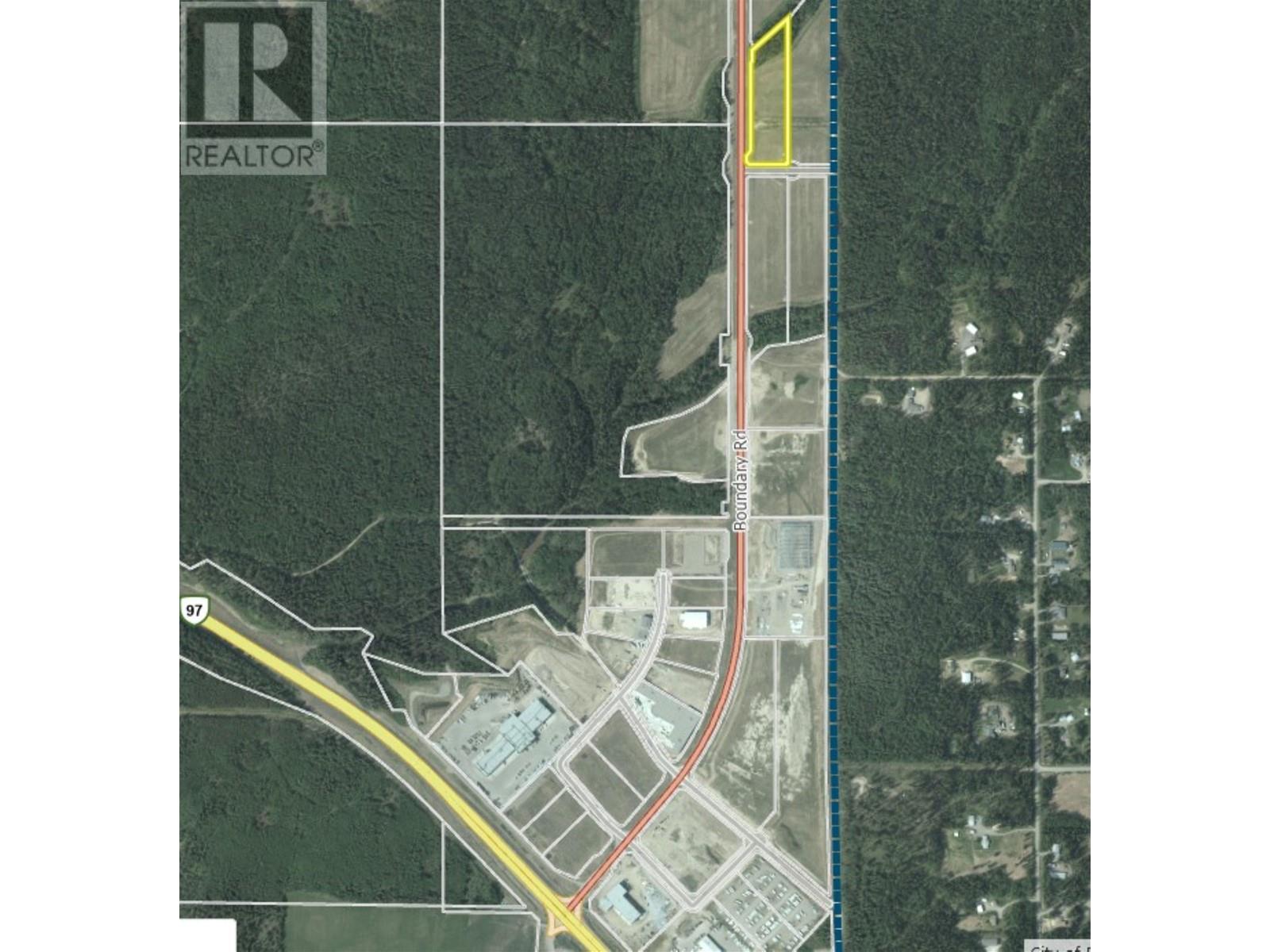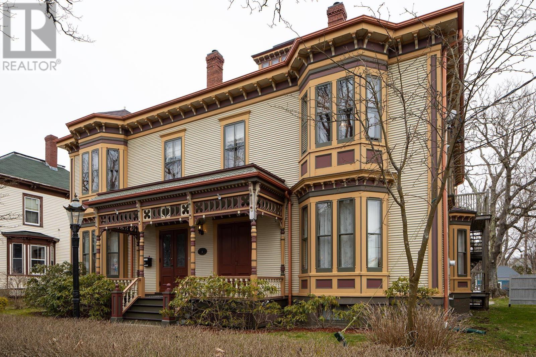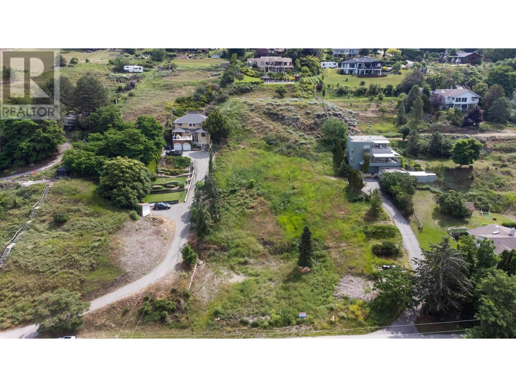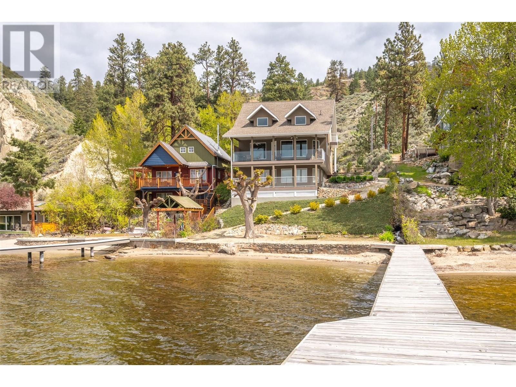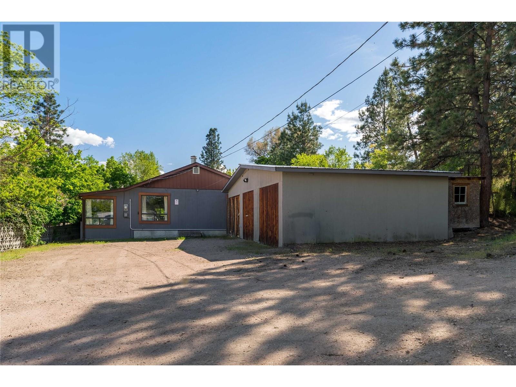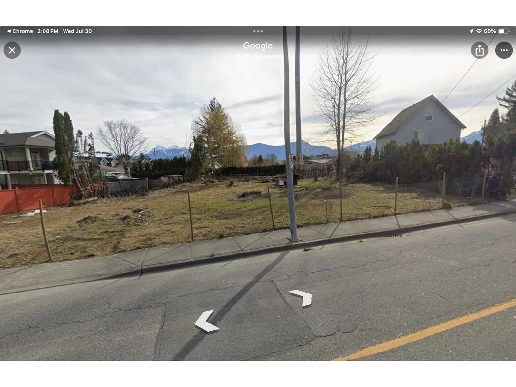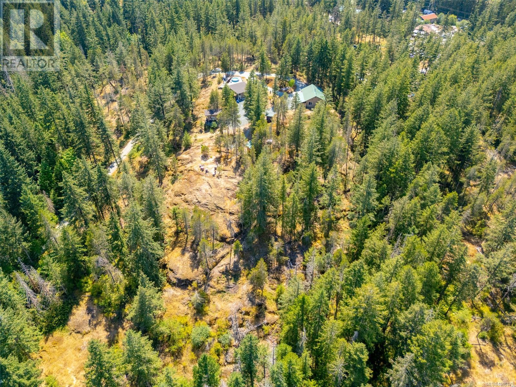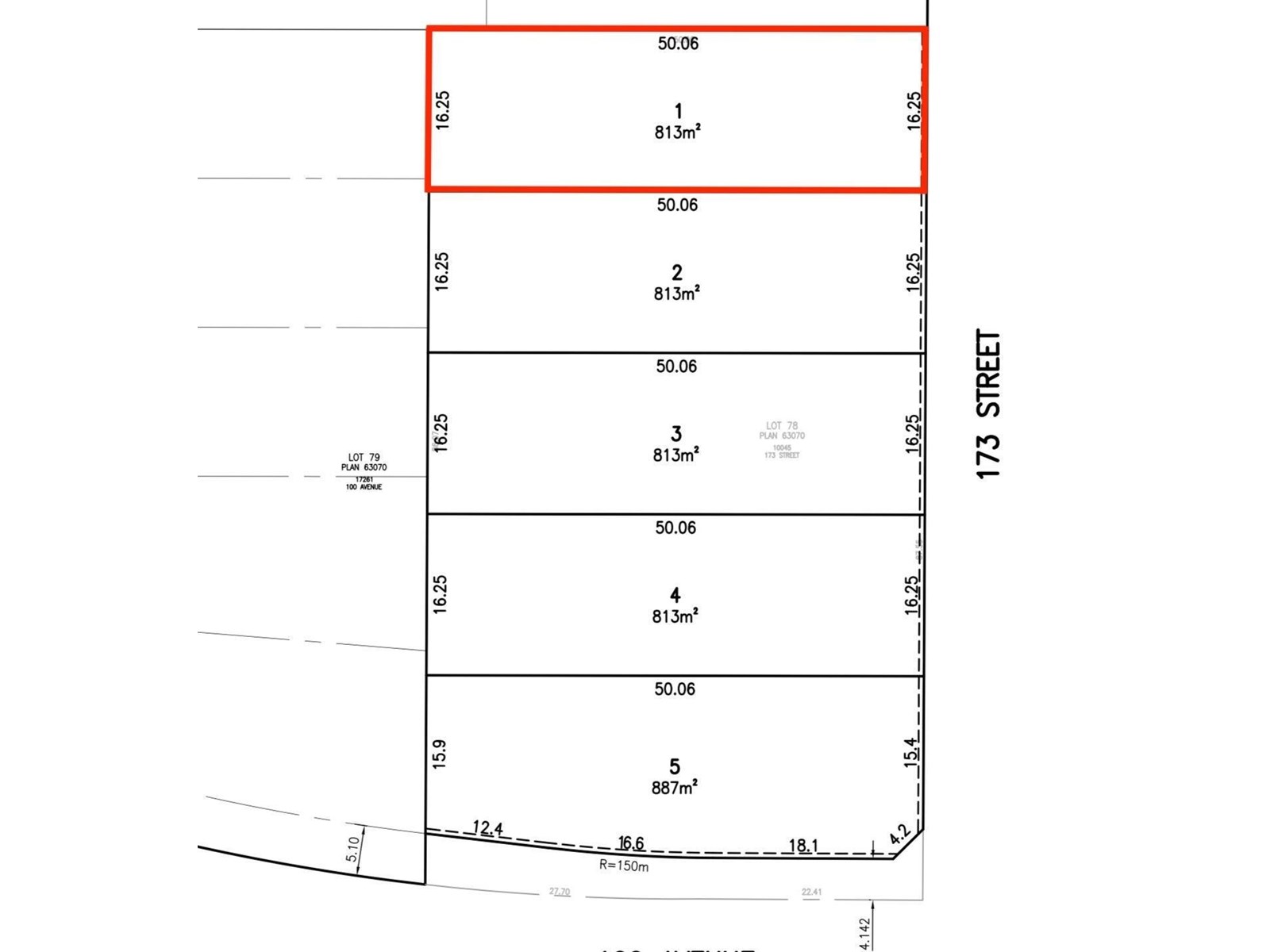136 1685 Pinetree Way
Coquitlam, British Columbia
Welcome to The Wiltshire at Westwood Plateau, a gated community with privacy and mountain views. This spacious end-unit townhome offers nearly 2,900 sq.ft. with 4 bedrooms and 4 baths. Recent upgrades include roof (2018), fresh paint (2025), hot water tank (2022), and carpet replaced approx. 10 yrs ago. Bright main floor features open living/dining with laminate floors and granite kitchen counters. Upstairs has 3 generous bedrooms; lower level includes a large rec room with walk-out patio. Private backyard and deck are perfect for family or entertaining. Double garage plus visitor parking. Convenient location close to schools, shopping, golf, and transit-ideal for families seeking comfort and convenience in Coquitlam´s desirable Westwood Plateau. (id:60626)
Sutton Group - 1st West Realty
2341 Lougheed Highway, Mt Woodside
Agassiz, British Columbia
Prime 5.51-acre RR1-zoned lot located on Lougheed Highway. A great opportunity to build your dream home or hold for future potential. Peaceful rural setting with easy access to major routes. Zoning allows for various rural residential uses"-buyer to verify with the District. (id:60626)
Royal LePage Little Oak Realty
33 6588 Barnard Drive
Richmond, British Columbia
Updated bright and airy 4-bedroom corner townhome feats. 9' ceilings and a excellent layout with two living rms, an open kitchen w/quartz countertops, wood shaker cabinets, and dual covered balconies overlooking beautifully landscaped greenery. The lower level offers a versatile bedroom/media room with a separate entry and full bath, perfect for a self-contained suite w/a private patio, green space, and a fenced yard. A spacious side-by-side garage adds convenience. A fully equipped Clubhouse includes a pool, hot tub, gym, and party room. Ideally located near Terra Nova Village, Terra Nova Park, Quilchena Golf Club, and West Dyke trails. Spul'u'kwuks Elementary and Burnett Secondary school catchments. (id:60626)
Multiple Realty Ltd.
14116 88 Avenue
Surrey, British Columbia
Welcome to Beautiful Rancher on huge 8323 sqft lot, with a potential for future MULTI-FAMILY development including a 4-Plex (check w/city), this home offers 5 bedrooms & 2.5 baths with a good sized family room opens to a covered deck in the back yard plus a large driveway can fit 4 cars plus a spacious double garage. A walking distance to beautiful Bear Creek Park, Surrey Art Gallery, Temple, and buses on 88 Ave. Enver Creek Secondary and Brookside Elementary are 5 minutes drive away. Located in a highly developing area with potential for future development under the proposed Fleetwood Plan. The close proximity to the new Skytrain station will add value in the future. Perfect for investors or families looking for this large lot in highly sought-after neighborhood of GREEN TIMBERS area. (id:60626)
Team 3000 Realty Ltd.
4470 Stephen Leacock Drive
Abbotsford, British Columbia
Welcome to the Auguston Community where you'll find trails, a coffee shop, day care and Auguston Traditional Elementary. It's minutes away from Sumas Mountain Village, Clayburn Middle School and Bateman Secondary School, and Highway 1. Move-in ready! This bright and spacious modern layout home features 6 bedrooms and 4 bathrooms. There is a large kitchen/dining/great room with fireplace and spice kitchen plus a covered deck! Upstairs there are 4 large bedrooms and 2 bathrooms plus laundry room. The master bedroom features a spa like en-suite with soaker tub and walk-in closet. The basement features a Games room for upstairs use, plus 2 bedroom unauthorized suite! Call today to view this beautiful home! Open House Saturday March 15th 12-2pm. (id:60626)
Royal LePage Little Oak Realty
Team 3000 Realty Ltd.
148 Church Street
Georgina, Ontario
Discover luxury living in this exquisite, custom-built masterpiece, spanning 3,122 sq ft with a fully finished walk-out basement. The open-concept main floor dazzles with soaring 12-foot ceilings, sleek ceramic tile flooring, and a striking oak and glass staircase leading to the upper level. The chef-inspired kitchen is a showstopper, featuring premium stainless steel appliances, modern push-open cabinetry, elegant quartz counter tops and backsplash, and a spacious centre island with a deep sink perfect for entertaining. Cozy up by the stunning gas fireplace with a quartz surround, framed by expansive windows that flood the home with natural light. Upstairs, cathedral ceilings elevate the bedrooms, complemented by luxurious quartz-finished bathrooms. (id:60626)
Century 21 Heritage Group Ltd.
35638 Eagle View Place
Abbotsford, British Columbia
DON'T MISS OUT! Build your dream home on one of the last remaining cul-de-sac lots on Eagle Mountain. Eagle Estates, is one of the most prestigious addresses in all of Abbotsford and the development has spectacular views spanning from the majestic Mt. Baker, stunning Mt. Cheam, and the snow capped mountains of the North Shore, making this a great place to call home. This 7057sq.ft. building lot is situated at the end of a cul-de-sac in a quiet neighborhood within walking distance to Eagle Mountain Elementary, surrounded by natural greenery, parks, and walking trails, all this and you are only a few minute drive away from shopping, the city center and HWY#1. The property has approved plans for a 4400sq.ft. 3 Level 5 Bed/4 Bath home. Please contact for more information. (id:60626)
Homelife Advantage Realty Ltd.
168 Kingslake Road
Toronto, Ontario
Absolutely stunning 4-level backsplit, 2168 Sqft detached home with a 52 ft frontage and double garage in the prestigious Don Valley Village! This sun-filled, open-concept showpiece features 4 spacious bedrooms plus 2 in the finished basement with a separate entrance, a second kitchen for potential rental income, a full bath, and a total of 4 beautifully renovated bathrooms. Over $100,000 in upgrades showcase a chef-inspired gourmet kitchen with quartz countertops, high-end stainless steel appliances, pot lights, 200 amp power and a custom panel ceiling that adds modern elegance. The living and family rooms are enhanced with designer custom wall panels, creating a luxurious and stylish ambiance. Gleaming hardwood floors run throughout, and the bright family room offers a walkout to the backyard. With parking for up to 7 cars and no sidewalk, convenience is unmatched. Ideally located within walking distance to Fairview Mall, Don Mills Subway, Seneca Polytechnic, TTC, schools, and parks, and just minutes to Hwy 404, 401 & 407, this move-in ready masterpiece is a rare gem that truly has it all! (id:60626)
RE/MAX Community Realty Inc.
59 Springer Drive
Richmond Hill, Ontario
The World Series may be over, but there's still a chance to see Springer in person. Located in Richmond Hill's sought-after Westbrook community, this 4+2 bed, 4-bath, 2200+ sq.ft. home sits on a mature lot with an interlocking parking pad and backs onto a gorgeous park. Ideal for buyers who love space-and the opportunity to make a home truly their own. (Translation: bring your vision and your contractor.) Upstairs offers 4 generous bedrooms with parquet flooring, and features a huge primary retreat with sitting area big enough to double as an office, a massive 4-piece ensuite, and walk-in closet. The finished basement adds 2 bedrooms, a large open rec room, laminate flooring and under-stairs storage for all the things 'you swear you'll use one day'.The previously renovated open-concept kitchen still showcases much of its former glory, featuring stainless steel appliances, white stone counters, a centre island with double undermount sink, and storage galore. Enjoy a family-sized eat-in breakfast area with a walkout to the deck. The combined family room offers parquet floors and an electric fireplace, seamlessly sharing space with the formal dining room-easily large enough to host 20 of your favourite people during the holidays.Close to top-rated schools, parks, community centre, Imagine Cinemas, shopping, and Yonge Street vibes. A rare chance to create something special in one of Richmond Hill's best neighbourhoods. Some pictures virtually staged to give ideas for design and furniture placement. (id:60626)
Sutton Group-Admiral Realty Inc.
6 Hostel Lane
Richmond Hill, Ontario
Beautifully upgraded end-unit townhouse featuring approx. 2,400 sqft of bright, open-concept living space. Stunning exterior with brick, stone, stucco & wood finishes. Oversized windows flood the home with natural light. Functional layout with large living & dining areas perfect for any family. Modern gourmet kitchen with granite counters, S/S appliances, breakfast bar & brand-new backsplash. Features include hardwood floors, smooth 10ft ceilings, pot lights throughout, wrought iron railings, granite counters in all bathrooms & upper floor laundry. Walk-out basement with ground floor garage access. Conveniently located near public transit, top schools, community center, hospital, places of worship, and minutes to Hwy 7 & 407. Move-in ready! (id:60626)
North 2 South Realty
2275 Palmerston Lake
Frontenac, Ontario
Set on 6.69 forested acres with over 1,400 feet of private shoreline, this custom-built log home on Palmerston Lake offers quiet comfort and quality craftsmanship. The setting is both peaceful and wild, bordered by more than 1,000 acres of Crown land and over a kilometre of untouched Crown shoreline to the west. A short boat ride from the Marina brings you to the dock, where deep, clean water invites you to swim, fish, or simply take in the long, uninterrupted views down the lake. Designed with care and built to last, the home features timberframe accents, wide-plank pine floors, and a soaring great room anchored by a striking fieldstone fireplace. A woodstove adds warmth to the lower-level family room, while three bedrooms and two full baths provide space for family and guests. Down a forest path, a separate bunkie with its own outhouse offers a quiet retreat for visitors or a distraction-free artist's studio. The off-grid systems are robust, with a large solar and battery setup, generator backup, lake water intake, and full septic. Outside, a large firepit near the waters edge offers the perfect way to enjoy starlit evenings, and trails through to the neighbouring Crown land offer easy access to ATV and snowmobile routes. Imagine sipping your morning coffee on the dock as loons call across the water, grounding you in the quiet beauty of the land. 1.5 hours from Ottawa or Kingston, this is a place to get away and settle into a slower rhythm. (id:60626)
Coldwell Banker First Ottawa Realty
107 5113 Byrne Road
Burnaby, British Columbia
Good location in Burnaby South industrial hub near Marine Way & Hwy 91 and Market Crossing. One grade level loading overhead door. Tenanted on both floors until mid 2028. (id:60626)
Royal Pacific Realty Corp.
32 2979 Panorama Drive
Coquitlam, British Columbia
Welcome to sought after Deercrest in Westwood Plateau. This 3 bedroom, 4 bathroom, 2,823 square ft townhome is a generous plan that blends comfort, space, and updates, including fresh paint and updated laminate floors. The main floor features formal living with a gas fireplace and dining area, a bright kitchen w/ample storage, a cozy family room, and a powder room. Upstairs offers two spacious bedrooms w/private ensuites, laundry plus a loft-style flex space ideal for a home office. The lower level expands your options with a bedroom, full bath, multi-use den and generous storage. Two balconies invite you to relax and take in breathtaking city and mountain views. Enjoy resort-style amenities including a pool, hot tub, gym, and clubhouse. Located near schools, shopping, transit, and trails. (id:60626)
Royal LePage Elite West
205 638 W 45th Avenue
Vancouver, British Columbia
Top quality concrete townhouse in "The Conservatory" with/ your own front yard, patio & private entrance. A large private yard, and direct access to Tisdall Park, and steps away from the Oakridge development, shopping, restaurants, Canada line, minutes walk to Jamieson Elementary, and close to Churchill secondary. This 2-level townhouse has over 1,422 sqft of luxurious living, 2 bedrooms, 2.5 baths,a kitchen with granite countertops, and ra/c Amenities include indoor pool, exercise room, whirlpool storage locker & parking. (id:60626)
Nu Stream Realty Inc.
1044 Legacy Road
Prince George, British Columbia
Some of the best location in northern BC for a location for a business. Located very close to the airport. This newly created parcel has never had any development on it at all. Prime location for businesses. (id:60626)
Royal LePage Aspire Realty
27 Willow Street
Yarmouth, Nova Scotia
The MacKinnon Cann Inn is in Centre Town Yarmouth in the heart of the Heritage Conservation District. The property has a Municipal and Provincial Heritage Designation. Built in 1887, this award wining property was fully restored 2000-2004 and has a 4.5-star rating. Business of the Year 2007, the property features 7 themed guest rooms all with private baths, a fine dining restaurant and function facility. Fully licensed property, this historic treasure is in the Towns Business Transition Zone and has 17 as of right uses available. Yarmouth is a Regional Centre in the Province affording this property a year-round operation. The property is offered fully furnished and turnkey. A one-of-a-kind opportunity with a shining reputation. The abutting property featured in the photos; The Charles Moody House Executive Suites features 3 luxury residential units is also available for an addition cost. (id:60626)
Holm Realty Limited
11263 Maddock Avenue
Lake Country, British Columbia
Rare opportunity to acquire a 1.25-acre building lot in the heart of the prestigious Okanagan Centre area of Lake Country. No houses to be built in front of you, as it is a park and playground. Two minute walk to beach with swim dock, three minute walk to Salty Caramel Kitchen and Ice Cream Shop. Fifteen minutes to Kelowna International Airport. Steps from the lake, this lot offers a gently sloping topography to capitalize on the stunning Okanagan Lake views. The lot has access to municipal water, power, gas, and will require a buyer to obtain a septic permit (depending on what they choose to build). RR3 rural residential zoning. Approx. dimensions of 134 feet x 408 feet. Several building site options. The seller has undergone significant work to create building plans for this property and may be available to a prospective purchaser. Current plans show a 3,800+ square foot residence with a triple-car garage, pool, and a legal suite, all fitting comfortably on this lot. Max site coverage 30%. Height is the lesser of 9.5 metres or two and a half storeys. Front yard setback 6 metres. Side yard setback is two metres for a one or one and a half storey home/building, and 2.3 metres for a two or two and a half storey home/building. Rear yard setback seven and a half metres. One single detached home per lot. Great access to nearby waterfront parks, cafes, wineries, and walking trails. Please be respectful of neighbouring properties when viewing this lot. (id:60626)
Sotheby's International Realty Canada
7005 Indian Rock Road Unit# 4
Naramata, British Columbia
Rare Opportunity. Share sale to include Lot 4 of Sunset Acres Resort Ltd, which is structured similar to bare land strata, but with no Property Transfer Tax payable! Security of Title & low annual maintenance fees. Located just 15 minutes north of the quaint village center of Naramata, this stunning 3 bedroom/ 3 bathroom luxury home is in immaculate condition & could be your Okanagan lakeshore dream home. Enjoy the peaceful Okanagan lifestyle with approximately 60 ft of flat private beachfront and a 100 foot dock onto beautiful Okanagan Lake. This elegant custom-built home offers an open floor plan with vaulted ceilings & breathtaking views of the lake & mountains through huge cathedral windows. Heated tiled flooring in the bathrooms, dining area and luxury kitchen, custom kitchen cabinetry and granite counter tops. High-efficiency Heat Pump installed in 2017. Attached over-sized double garage with workshop area. RV parking has direct hookup to the septic system. The 1,030 sq.ft. unfinished walk-out basement can easily be finished to add bright living space with direct access to the beach. (id:60626)
Front Street Realty
9456 118 Street
Delta, British Columbia
READY-TO-BUILD LOT in Prime North Delta! Take advantage of this fully serviced 5,676 sqft lot in the Annieville neighborhood. Design and build your custom 3-story dream home, featuring a 2-story layout with a 2 Bedroom LEGAL SUITE plus garden suite-perfect for extended family or rental income. The lot offers a 36.5 ft frontage with approved plans for a 4,285 sq ft home. Enjoy a quiet, family-friendly street just steps from schools, shopping, parks, and transit. A rare opportunity in a central, well-established community. (id:60626)
Investa Prime Realty
10286 Newene Road
Lake Country, British Columbia
Unmatched development opportunity in the heart of Lake Country!! A rare and promising opportunity for developers and investors—this 1.45-acre parcel is designated High Density Residential in Lake Country’s Official Community Plan, positioning it perfectly for future development. Ideally situated just one block from the main commercial corridor, this property offers the best of both worlds: walkability to groceries, restaurants, and schools, yet nestled in a peaceful, tree-lined setting bordered by orchards and mature greenery. The lot features a gently sloping topography and convenient access to sewer infrastructure at the highway, supporting a variety of multi-family or high-density residential development possibilities. While the existing 4-bedroom, 2-bathroom home is livable and currently tenanted, the true value lies in the land and exceptional location. (id:60626)
RE/MAX Kelowna - Stone Sisters
Lot 1 - 455 William Street
Niagara-On-The-Lake, Ontario
Uncommon extra-wide building lot measuring 84.5 feet by 110 feet, situated in the vibrant heart of Old Town Niagara-on-the-Lake. This property is adjacent to and overlooks a scenic wooded area. Nestled in a sought-after neighborhood, its just a short stroll from Lake Ontario, waterfront parks, and the beach. Conveniently located near main street shops, dining, wineries, theatres & North America's oldest golf course. Taxes are yet to be established. Utilities are available at the lot line. (id:60626)
Psr
9388 Ashwell Road, Chilliwack Proper West
Chilliwack, British Columbia
RARE OPPORTUNITY "“ SUBDIVIDABLE LOT IN THE HEART OF CHILLIWACK! Massive 14,101 sq ft lot (approx. 70' frontage) in a prime central location! Zoned R4 with RES2 (Infill) OCP designation, this property offers excellent potential for subdivision and multi-family development. check with the City of Chilliwack for full details. Flat, usable land that's outside the ALR, floodplain protected, and fully serviced with sanitary sewer, storm, water, hydro, gas, and telephone at the lot line. Located close to all levels of schools, parks, shopping, transit, and highway access. Whether you're looking to build, invest, or hold, this one checks all the boxes. Hard to find lots of this size with this zoning "“ don't miss out! (id:60626)
Oakwyn Realty Ltd.
7800 Pacific Rim Hwy
Port Alberni, British Columbia
Nestled high on a peaceful mountainside, this charming two-bedroom, one-bath rancher offers the perfect blend of rustic simplicity and natural beauty. Set on 19.27 private acres, this property features expansive views, mature trees, and room to roam—ideal for those seeking solitude and homesteading potential. Entering the front door, you will notice the open-concept living area, boasting a woodstove for those cold winter days, a custom kitchen with live-edge cabinets and countertops, new appliances, and access to the covered patio just steps away —a perfect place to enjoy your morning coffee. The rest of the interior offers a spacious primary bedroom, 2nd bedroom, 4-piece bathroom, and laundry room. Outside, you will find a foundation already in place for a future home offering a covered shop area for your toys, and covered RV parking for a 30 ft trailer. If you're looking for a peaceful, private location, surrounded by trees and mountain views, this may be the home for you!! (id:60626)
RE/MAX Mid-Island Realty
10047 173 Street
Surrey, British Columbia
Welcome to a rare opportunity in the highly sought-after Fraser Heights community, featuring five spacious lots ready for you to build your dream home. Each lot offers ample space to construct stunning three-story residences of up to 7,800 square feet, providing expansive living areas and sophisticated designs. Situated in a peaceful, family-friendly neighborhood, this subdivision is just moments from the natural beauty of Tynehead Regional Park, where you can enjoy lush greenery, scenic walking trails, and various recreational activities. Families will love the convenience of top-rated schools nearby, including Bothwell Elementary, Fraser Heights Secondary, and Pacific Academy, offering exceptional educational options for children of all ages. Plus, easy access to major highways. (id:60626)
Century 21 Coastal Realty Ltd.

