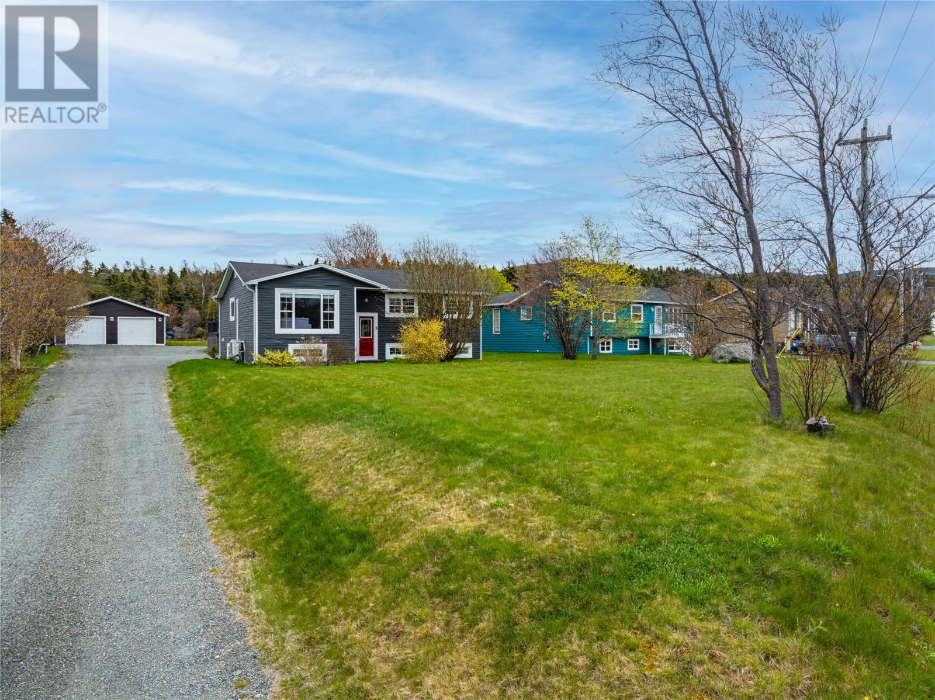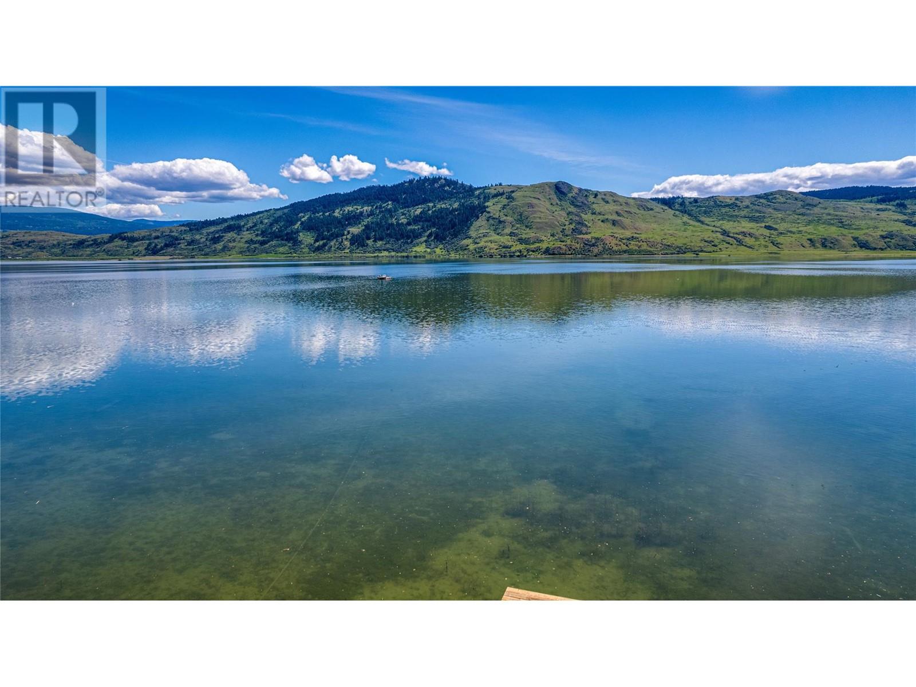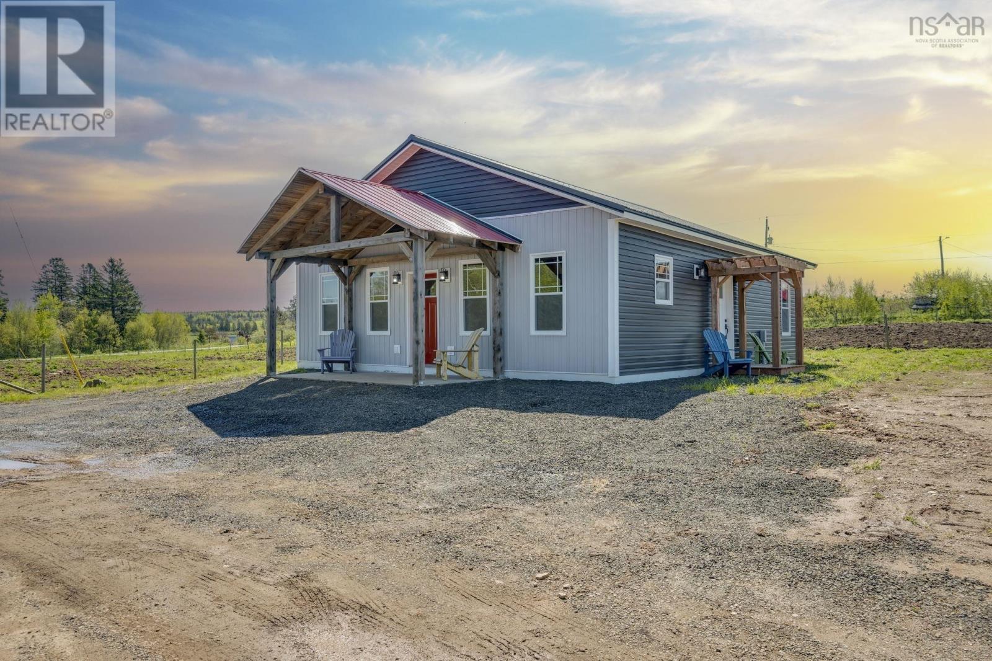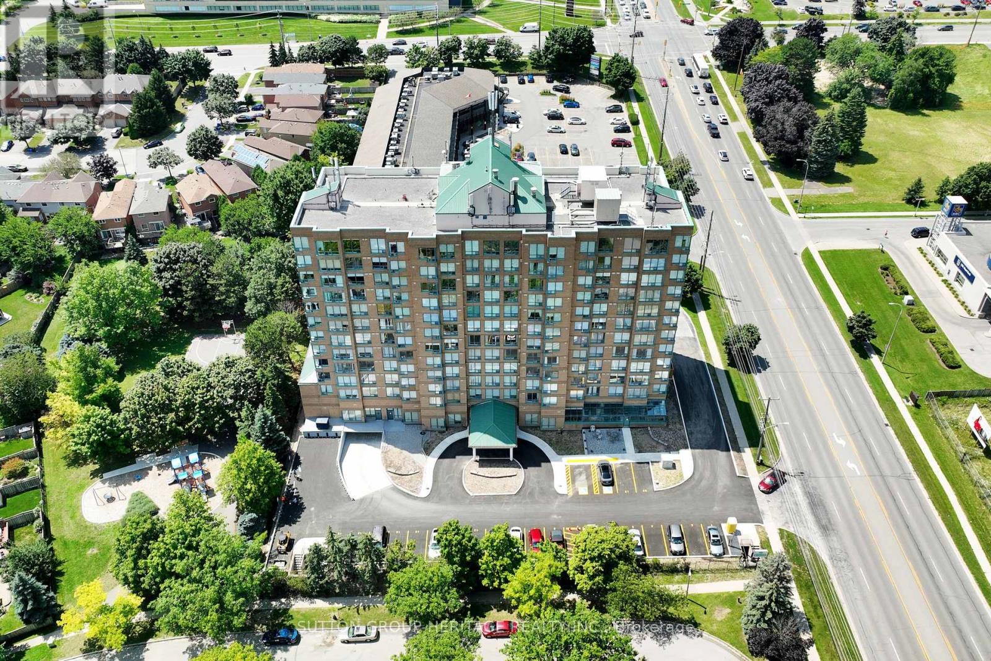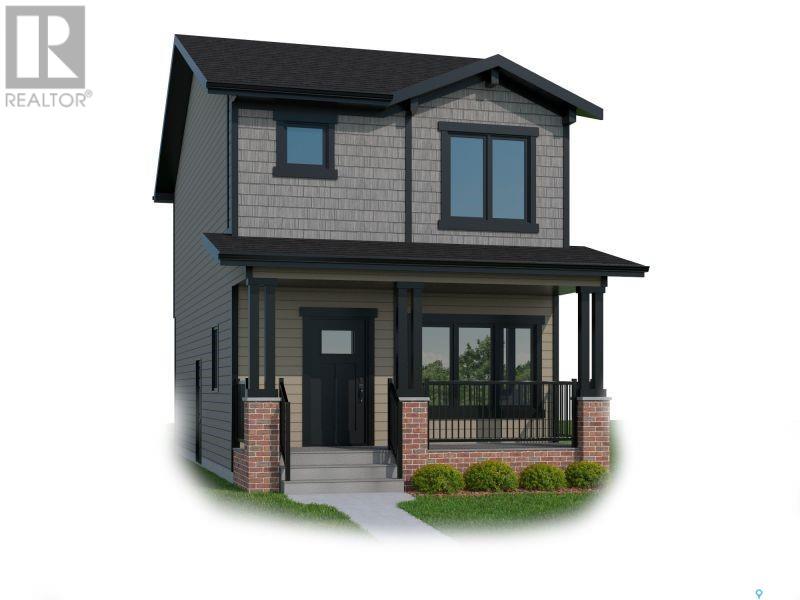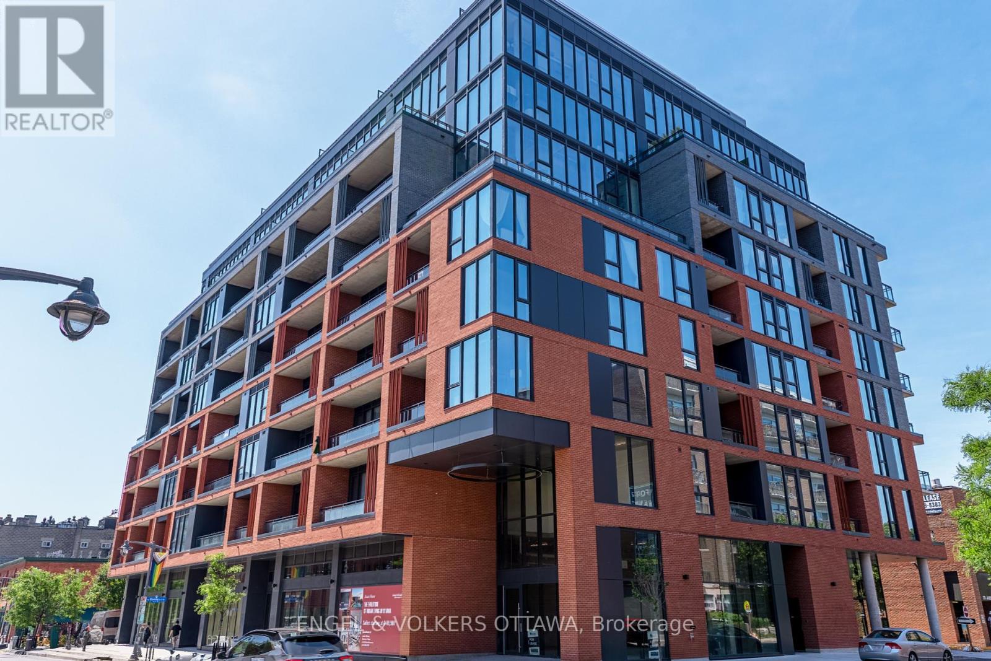5 Minerals Road
Conception Bay South, Newfoundland & Labrador
Welcome to a beautifully maintained home nestled in a quiet neighborhood of Conception Bay South. This three-bedroom, three-bathroom house offers 2,179 square feet of living space, combining function and flexibility with thoughtful design. Step inside to discover a modern kitchen that opens into bright, comfortable living and dining areas—perfect for everyday life or hosting a crowd. The primary bedroom includes a private ensuite, while the main floor laundry adds extra convenience. Downstairs, the basement boasts two spacious rec rooms, a home office, and a bonus room that could easily be your fourth bedroom, hobby space, or workout zone—your call! Outdoors, the property sits on a huge private lot with full drive-in access to the rear yard. A large patio surrounds the above-ground pool and outdoor BBQ area—ideal for entertaining friends and family. Need more space for your tools or weekend projects? There’s a detached double garage with a built-in workshop, plus a bonus shed for storage. Located just moments from the Conception Bay South Bypass Road, daily commutes and errands are made simple. You're also close to the CBS swimming pool, several grocery stores, and a short drive to all the shopping at Galway. Families will appreciate nearby schools, playgrounds, and nature lovers will enjoy the tranquility the area provides. This home checks all the boxes for comfort, space, and accessibility. It’s more than a move; it’s an upgrade. No conveyance of any written signed offers prior to 4:00 pm on June 2, 2025, the Sellers directs that all offers remain open until 9:00 pm on June 2, 2005. (id:60626)
RE/MAX Realty Specialists
39 Brewer Trail
Vernon, British Columbia
Affordable Lakefront Living in the Heart of the Okanagan Discover your own slice of paradise with this beautifully maintained lakefront property on the shores of Okanagan Lake. Nestled in a serene and peaceful setting, this unique 3-bedroom, 2-bathroom Steiner arch-style home offers an ideal blend of comfort, character, and breathtaking natural beauty—with 90 feet of private lake frontage with your own personal floating dock. Step inside the main home and be welcomed by an open-concept layout featuring easy-care laminate flooring and a cozy pellet stove—perfect for those cool evenings. Expansive windows flood the home with natural light and offer stunning lake and mountain views from nearly every room. The well-designed kitchen boasts stainless steel appliances (only 4 years old) and a picture-perfect view from the kitchen sink. Upstairs, you’ll find three comfortable bedrooms, including a primary suite with a 3-piece ensuite, plus a loft area that adds additional flexible living space. For hosting family or guests, the property includes a detached 1-bedroom, 1-bathroom guest house complete with its own covered deck and equally spectacular lake views—providing privacy and comfort for your visitors. Outdoors, enjoy multiple seating areas along the water’s edge, ideal for entertaining or simply soaking up the peaceful atmosphere. Whether it’s morning coffee on the deck or evening sunsets by the lake, every moment here feels like a retreat. Located on First Nations leased land, the current lease is just $5,000 annually and reviewed every five years—offering exceptional lakefront value in a highly desirable region. Lovingly held by the same family for over 3 decades., this property has been a source of joy and cherished memories—and now it’s ready to welcome new owners. Don’t miss your chance to own a piece of Okanagan lakefront paradise. Book your private tour today! Please note that conventional financing not available. (id:60626)
RE/MAX Vernon
21 Brinton Road
Mount Rose, Nova Scotia
Welcome to your dream hobby farm nestled on 11 acres just minutes from the breathtaking Bay of Fundy. This new construction, never-lived-in home offers effortless one-level living with 2 bedrooms, 1 bathroom, and modern finishes throughout, including stone countertops. Easily maintained and efficiently heated with a heat pump. Outside features a triple car garage that provides ample storage, while the barn (30 x 60) with paddocks already in place and frost-free watermakes it ideal for horses or livestock. Currently with 8 stalls in place and lots of room for more, this property is completely move-in ready for both humans and animals! Located in the quiet countryside, yet only minutes to all amenities in Middleton or Bridgetown. This property offers the perfect balance of charm and convenience. Whether you're looking to start a small farm or simply embrace a simpler lifestyle, this is easy living at its best! Quick closing available! (id:60626)
Royal LePage Atlantic (Greenwood)
509 - 711 Rossland Road E
Whitby, Ontario
Welcome to the Walldorf Plaza Condominiums in Whitby!! This Beautiful Spacious 2 Bedroom Plus Solarium/Den Suite Spans 825 Square Feet. Inside, Youll Find Bright Open-Concept Living/Dining Areas, an Updated Kitchen with Stainless Steel Appliances, a Large Primary Bedroom with Full Ensuite Bath, a Second Bedroom That Opens to the Solarium Plus, a Second Full Bathroom. The Suite Has Been Freshly Painted Throughout and Meticulously Updated Over Recent Years Including Modern Premium Aqua Plus Gold Collection Waterproof Vinyl Flooring in All Living Areas, Hallways & Bedrooms 2023, New Closet Doors in Both Bedrooms 2025, Updated Kitchen Countertop, Modern Faucet, & SS Appliances in 2021, Brand New Walk-in Shower in Ensuite Bathroom 2025, New Tile Tub Surround and Rain Shower Head/Faucets in Main Bath 2025, New Vanities & Light Fixtures 2023 in Both Bathrooms and More!! Amenities Include: Fitness Centre, Billiard/Games Room, Indoor Lap Pool & Spa (currently closed, area under reconsideration), Party Room, Car Wash, Secure Bike Storage and Lots of Visitor Parking in the Newly Completed Front Entrance Area. This Well Managed Building, complete with an On-Site Management Office and Superintendent, is Conveniently Located in the Heart of Whitby with Easy Access to Highway 401, 407, 412, Local Transportation, Shopping, Pharmacy, Whitby Rec Center, Library & Restaurants. Its 100% Ready for You to Move in and ENJOY!! (id:60626)
Sutton Group-Heritage Realty Inc.
22 Carol Crescent
Paradise, Newfoundland & Labrador
Hann Construction Ltd presents this modern 2-apartment duplex in Jonathan Park, Paradise. Spanning 2,475 sq ft over three levels, the main unit features 3 bedrooms, 2.5 baths, and a versatile bonus room. Designed for comfort and style, the open-concept layout offers a spacious living and dining area, a modern kitchen with a pantry and island seating, and a mini-split heat pump for year-round efficiency. The primary suite includes an ensuite and walk-in closet, with laundry conveniently on the same floor. The entry-level consists of a self-contained 1-bedroom apartment, perfect for rental income or family, with an open layout, modern kitchen, bath, laundry, and storage. This home sits on a fully landscaped lot with a sleek, contemporary exterior. Buyers can customize finishes to their taste. Backed by a 10-year Atlantic Home Warranty. Please note mood boards and renderings shown in the listing photos are for visual purposes only. Final finishes and selections may vary. HST is included in the list price to be rebated to the vendor on closing. Measurements are taken from the building plans, to be verified by the buyer(s). (id:60626)
RE/MAX Infinity Realty Inc.
3159 Bowen Street
Regina, Saskatchewan
UNDER CONSTRUCTION! Welcome to "The Brandenberg" your future home—an impressive 1,258 sq ft semi-detached stunner built by Ehrenburg Homes, located in the heart of Regina’s hottest neighborhood, Eastbrook! Step inside and be wowed by the bright, open-concept main floor that was made for modern living. The spacious living room flows effortlessly into a dream kitchen featuring tons of counter space and cabinetry—perfect for whipping up your favorite meals or hosting friends for dinner. The dining area adjoins the kitchen, making it the go-to spot for everything from family dinners to weekend brunches. Plus, there’s a stylish 2-piece bath for added convenience. Upstairs, you'll find three generously sized bedrooms and two full bathrooms—ideal for families, roommates, or anyone who loves extra space. The primary suite is your private retreat, complete with a sleek 3-piece ensuite and walk in closet, plenty of room to unwind. The additional bedrooms are perfect for kids, guests, or that home office you've been dreaming of. Need more space? Double detached garage for additional storage, the basement is wide open and ready for your vision—think home gym, rec room, or extra bedroom! Located in a vibrant, family-friendly community surrounded by parks, paths, schools, and local amenities, this is your chance to own a brand-new home in one of Regina’s most exciting developments. Don’t wait—Eastbrook is calling! (PST/GST are included within purchase price). Note: Front photo is a rendering only and may vary. Interior photos are from a previous build. Same model but some colours may vary. Underground sprinklers in front ONLY. (id:60626)
Exp Realty
37 (Lt 37-38 Pl 367) Dyers Bay Road
Northern Bruce Peninsula, Ontario
LOT 37-38 Dyers Bay Road presents a rare opportunity to own a peaceful slice of Northern Bruce Peninsula. 136 ft frontage with 100 ft depth (irregular). This scenic parcel, situated in the charming year-round community of Dyers Bay, offers exceptional privacy with no immediate neighbours to the sides or rear. An updated survey has been completed, and an optional building package is available to help bring your vision to life. Set on a gently sloping landscape, the property rises to an elevation that makes it ideal for a custom build designed to take in sweeping views of Georgian Bay. Surrounded by mature forest and thriving wildlife, the lot offers a natural, tranquil backdrop perfect for a year-round residence or seasonal retreat. Hydro and telephone services are available at the lot line, and the location provides convenient access to the renowned Bruce Trail, which runs just behind the property, offering endless hiking opportunities and a direct connection to the areas natural beauty. Popular destinations like The Grotto, Cabot Head Trail, sandy beaches, local marinas, and the Dyers Bay public boat launch are all within easy reach. Whether you're looking to build a cottage getaway or your forever home, this private and elevated lot combines nature, privacy, and proximity to some of the Bruce Peninsulas best attractions. (id:60626)
Fair Agent Realty
1607, 1122 3 Street Se
Calgary, Alberta
CITY & MOUNTAIN VIEWS from this stunning southwest corner unit! This bright and welcoming open-concept home is filled with natural light and offers 2 bedrooms, 2 full bathrooms, tandem titled parking for two vehicles, and a large balcony with breathtaking views you’ll enjoy every day. The modern kitchen features sleek cabinetry, stainless steel appliances including panelled refrigeration, quartz countertops, and plenty of storage. The primary bedroom easily fits a king-size bed and includes a walk-through closet with custom built-ins leading to a contemporary ensuite. The second bedroom is conveniently located next to a full 3-piece bathroom—perfect for guests, roommates, or a home office. Enjoy the perks of this executive concrete building, which offers concierge service, a fitness centre, party room, rooftop terrace, workshop, air conditioning, high-speed elevators, visitor parking, and a separate assigned storage locker. Impeccably maintained by its original owners, this move-in-ready home is also pet friendly (with board approval) and ideally located—just steps from Pixel Park, river pathways, the LRT, Stampede Grounds, Central Library, restaurants, cafes, shops, and groceries. Floor plans and a 3D tour are readily available, providing a glimpse into this stylish condo! (id:60626)
Cir Realty
202 Elgin Street
Minto, Ontario
Enjoy an economic lifestyle with this freehold townhome with in floor heating. It is situated on a quiet dead-end street just 3 blocks from downtown shopping. Quality is assured from this Tarion registered local builder; JEMA Homes. Anticipated occupancy is December, 2025. Lock in your price now before any Tariff related price increases occur. (id:60626)
Coldwell Banker Win Realty
204 Elgin Street
Minto, Ontario
Enjoy an economic lifestyle with this freehold townhome with in floor heating. It is situated on a quiet dead-end street just 3 blocks from downtown shopping. Quality is assured from this Tarion registered local builder; JEMA Homes. Anticipated occupancy is December, 2025. Lock in your price now before any Tariff related price increases occur. (id:60626)
Coldwell Banker Win Realty
21703 84 Av Nw
Edmonton, Alberta
2 STOREY IN ROSENTHAL WITH SOLAR PANELS HAS 3 SPACIOUS BEDROOMS, 2.5 BATHROOMS, DOUBLE ATTACHED GARAGE IN ROSENTHAL.....STAINLESS APPLIANCES INCLUDE A SAMSUNG SMART FRIDGE WITH BUILT-IN MONITOR AND SPEAKER, ELECTRIC STOVE, BUILT-IN DISHWASHER, WASHER & DRYER, UPGRADED HOOD FAN......GRANITE KITCHEN COUNTER TOPS .... KITCHEN BACK SPLASH.....FRESHLY PAINTED DECK, FULLY FENCED AND BEAUTIFULLY LANDSCAPED....MAIN FLOOR LAUNDRY.......PRIMARY BEDROOM HAS A WALK-IN CLOSET AND A 4 PC. ENSUITE BATH.....2 ADDITIONAL BEDROOMS AND ANOTHER 4 PC BATH COMPLETES THE UPPER LEVEL... NO CARPET ON THE ENTIRE HOUSE, VINYL PLANK AND CERAMIC TILE FLOORING.....BONUS...SOLAR PANELS JUST GOT INSTALLED OVER A YEAR AND A HALF AGO WORTH OVER $18,000 GIVES REDUCED ELECTRICITY BILLS, INCREASED PROPERTY VALUE AND LESS ENVIRONMENTAL FOOTPRINT........GREAT LOCATION....CLOSE TO ANTHONY HENDAY, WHITEMUD FREEWAY, MAJOR SHOPPING (COSTCO) AND RESTAURANTS.....HURRY, DON'T MISS THIS GREAT OPPORTUNITY!!! (id:60626)
Sterling Real Estate
709 - 10 James Street
Ottawa, Ontario
Experience elevated living at the brand-new James House, a boutique condominium redefining urban sophistication in the heart of Centretown. Designed by award-winning architects, this trend-setting development offers contemporary new-loft style living and thoughtfully curated amenities. This stylish junior one-bedroom suite spans 581 sq.ft. of interior space and features 10-ft ceilings, floor-to-ceiling windows, and exposed concrete accents. The modern kitchen is equipped with quartz countertops, a built-in refrigerator and dishwasher, stainless steel appliances, and ambient under-cabinet lighting. The thoughtfully designed layout includes in-suite laundry and a full bathroom with modern finishes. James House enhances urban living with amenities including a west-facing rooftop saltwater pool, fitness center, yoga studio, zen garden, stylish resident lounge, and a dog washing station. Located steps from Centretown and the Glebe's finest dining, shopping, and entertainment, James House creates a vibrant and welcoming atmosphere that sets a new standard for luxurious urban living. Other suite models are also available. Inquire about our flexible ownership options, including rent-to-own and save-to-own programs, designed to help you move in and own faster. (id:60626)
Engel & Volkers Ottawa

