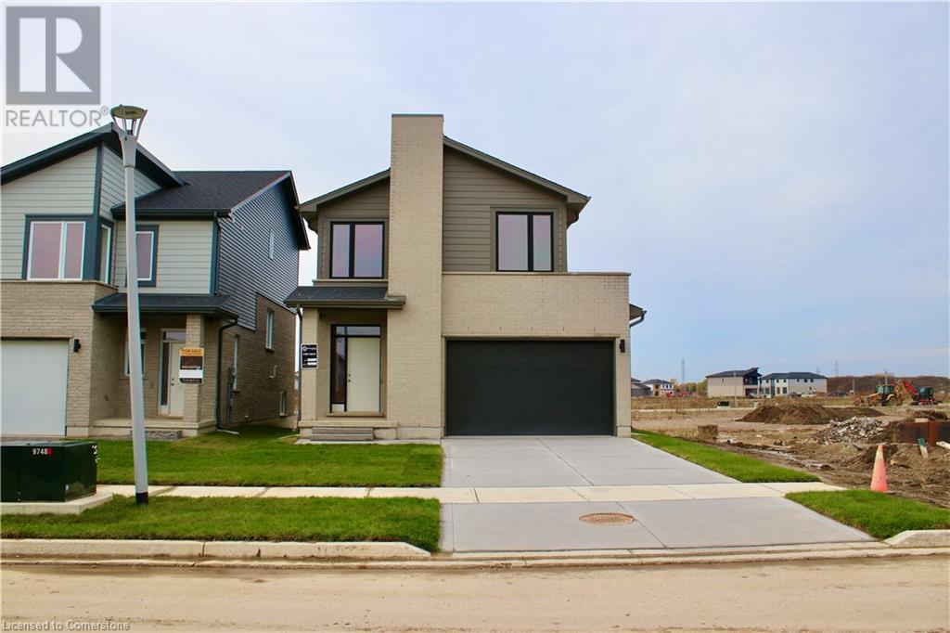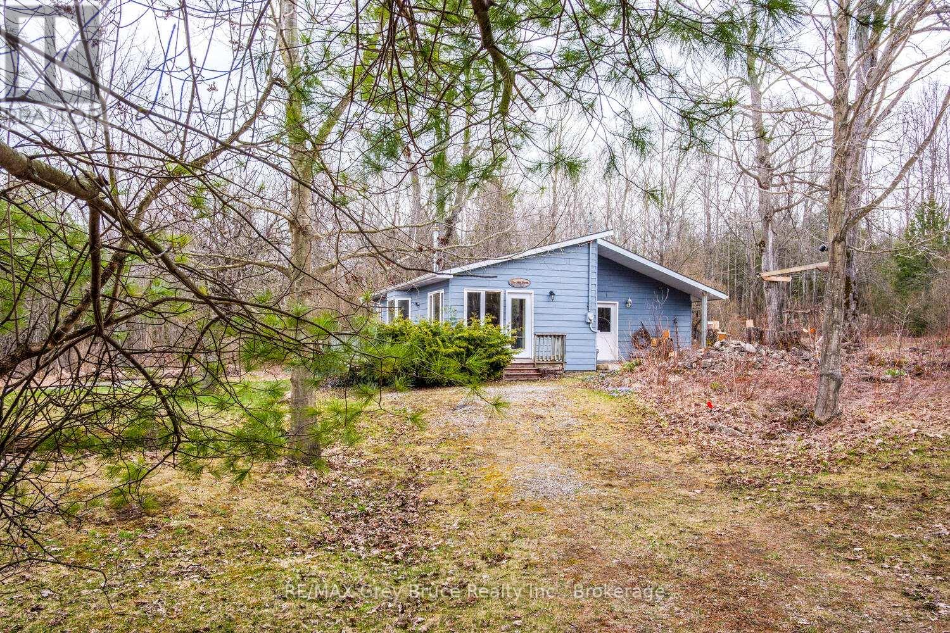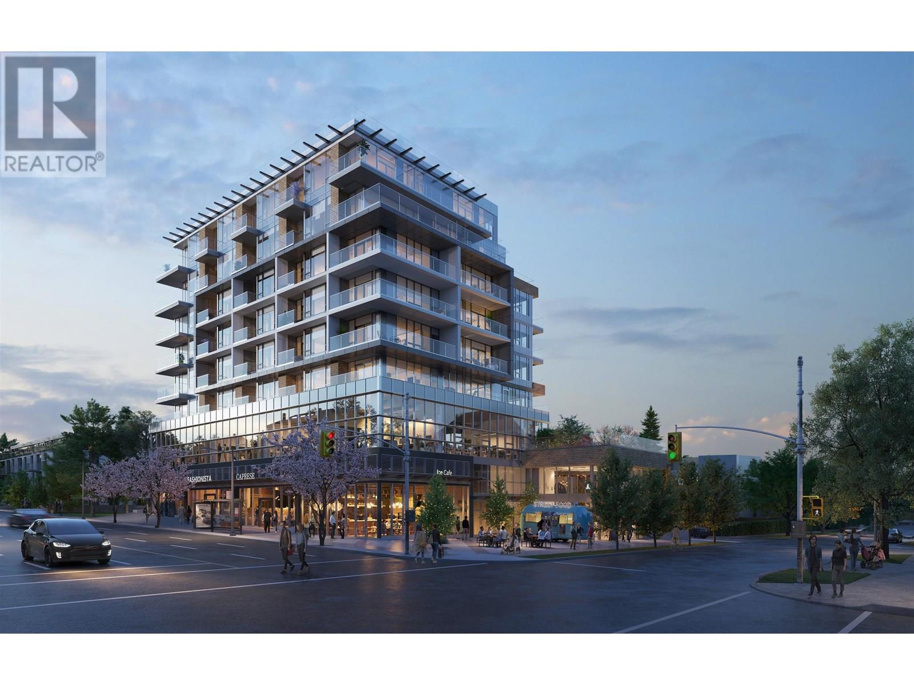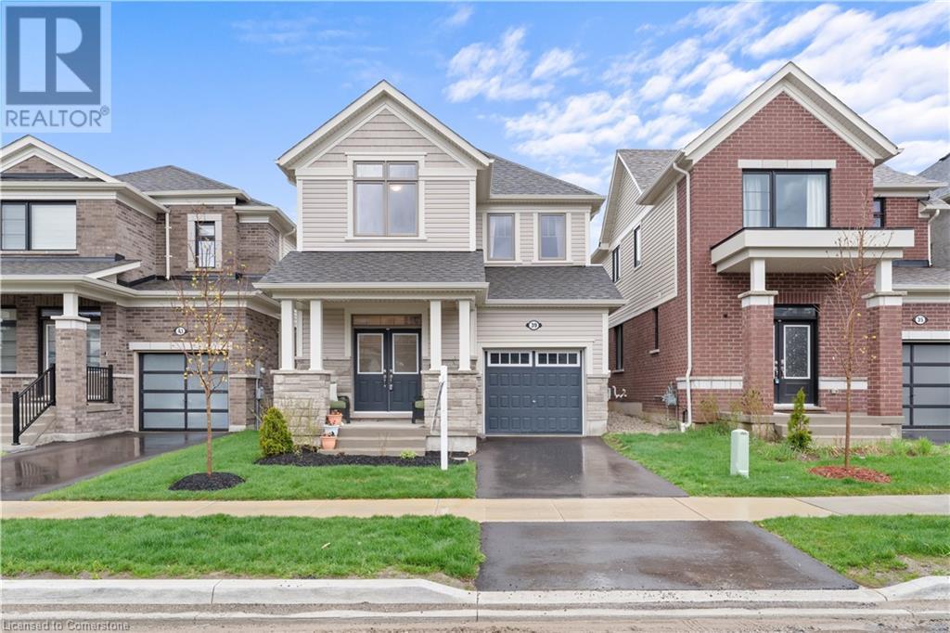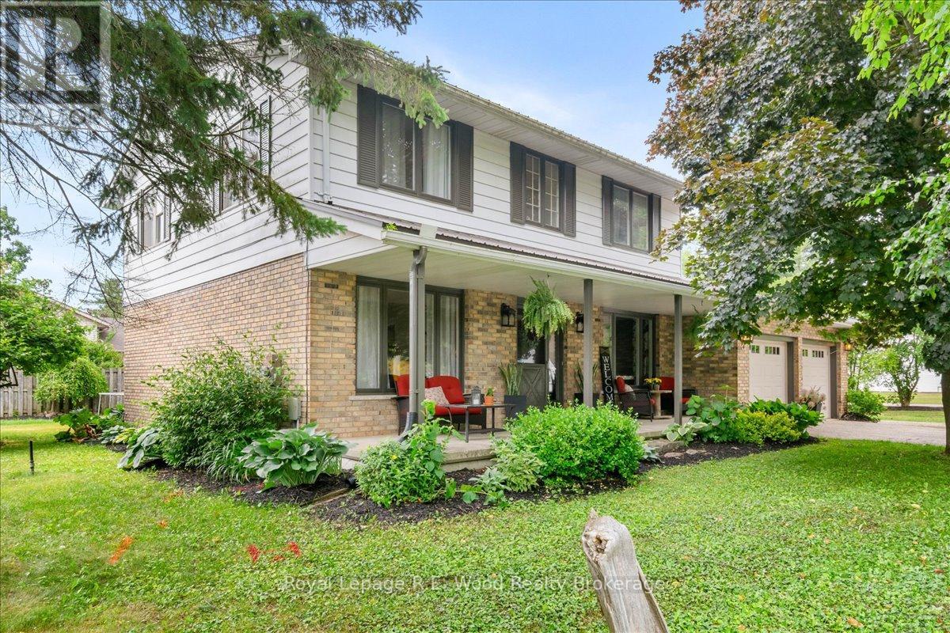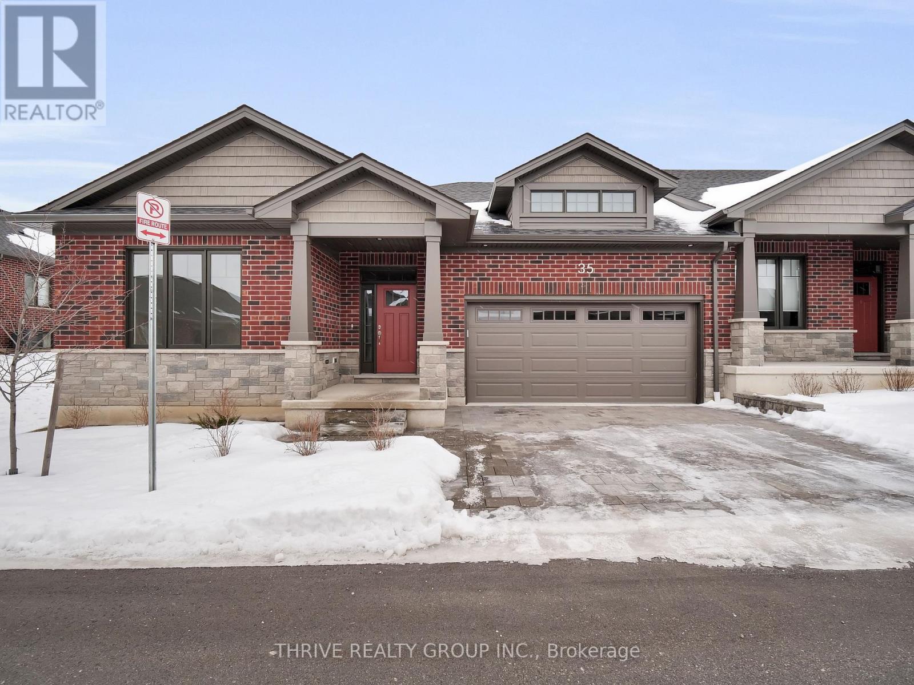2250 Southport Crescent
London, Ontario
ELIGIBLE BUYERS MAY QUALIFY FOR AN INTEREST- FREE LOAN UP TO $100,000 FOR 10 YEARS TOWARD THEIR DOWNPAYMENT . CONDITIONS APPLY. READY TO MOVE IN -NEW CONSTRUCTION! This impressive home features 3 bedrooms, 2.5 baths, 1.5 car garage. Ironstone's Ironclad Pricing Guarantee ensures you get: 9 main floor ceilings Ceramic tile in foyer, kitchen, finished laundry & baths Engineered hardwood floors throughout the great room Carpet in main floor bedroom, stairs to upper floors, upper areas, upper hallway(s), & bedrooms Hard surface kitchen countertops Laminate countertops in powder & bathrooms with tiled shower or 3/4 acrylic shower in each ensuite Paved driveway, Visit our Sales Office/Model Homes at 674 Chelton Rd for viewings Saturdays and Sundays from 12 PM to 4 PM. Pictures shown are of the model home. This house is ready to move in. (id:60626)
RE/MAX Twin City Realty Inc.
65 Lawrence Road
South Bruce Peninsula, Ontario
Escape to your own private oasis with this charming 3-bedroom, 2-bathroom home nestled on a sprawling 100-acre parcel of land. Built in 1997, this property offers a perfect blend of comfort and natural beauty, ideal for those seeking peace, tranquility, and room to roam. The land features over 5 kilometers of scenic trails, perfect for hiking, and experiencing the natural beauty of the Bruce Peninsula. A pristine beaver pond provides a serene spot for relaxing by the water, while an established apple orchard offers fresh fruit and charming countryside views. The property boasts a diverse landscape with a mixture of hardwood and softwood bush, providing privacy and a habitat for local wildlife. Access is via a non-maintained seasonal road, ensuring a true retreat from the hustle and bustle. The home itself offers comfortable living with spacious rooms and practical layout, perfect for family life or weekend getaways. Two outbuildings provide ample storage for equipment, tools, or seasonal supplies. If you're searching for a secluded retreat with abundant outdoor space and natural beauty at your doorstep, this property is a rare find. Experience the freedom of country living and make this private haven your new home. Viewings by appointment only. Schedule a viewing with a Realtor today! (id:60626)
RE/MAX Grey Bruce Realty Inc.
26 7298 199a Street
Langley, British Columbia
Stunning 3-Bedroom Home with Large Yard, Spacious Garage, and Modern Features Welcome to this beautifully maintained 3-bedroom home that offers the perfect blend of functionality and style. Located in a desirable neighborhood, this property features: Huge Tandem Garage: A rare find, the oversized 2-car tandem garage offers ample space for vehicles, storage, or even a workshop. Large Yard: Enjoy a sprawling outdoor space ideal for relaxation, gardening, or entertaining. Modern Interior: Gorgeous granite countertops, white cabinetry, and stainless steel appliances create a sleek, contemporary kitchen. The kitchen also features an electric stove, balcony access, and an electric fireplace, making it a cozy hub for cooking and unwinding. (id:60626)
Sutton Centre Realty
128 - 40 Hillcrest Drive
New Tecumseth, Ontario
Welcome to 40 Hillcrest Dr in Alliston! This immaculate open concept bungaloft offers a wonderful lifestyle in the adult community of Briar Hill! This wonderful home comes equipped with an open concept and fully functional living space, walkout basement, walkout deck, basement terrace adding extra entertainment space. Conveniently located steps to Nottawasaga Inn, providing easy access to amenities such as golf, dining and recreational facilities. This property emphasizes comfort, convenience, and an active lifestyle in a scenic and well- maintained community. Condo fees cover exterior maintenance such as windows, roof, driveway, snow and grass care. Come take a look at this beautiful home! (id:60626)
RE/MAX Noblecorp Real Estate
501 989 W 67th Avenue
Vancouver, British Columbia
Welcome to your stylish one bedroom + Flex condo at Gryphon Nova, a luxury boutique development in South Oak. This 527 sq.ft. unit features an open floor plan with floor-to-ceiling triple-pane windows, ensuring tranquility and natural light. Enjoy modern finishes, including engineered hardwood flooring and stainless steel appliances, with both induction and gas cooking options. Residents have access to premium amenities like a B&O Cinema, Pelton Gym, co-working space, and outdoor BBQ area. Conveniently located near schools, parks, and shopping, this condo also comes with 1 parking space and 1 biker locker. Schedule your private viewing today! **Seller Motivated, Welcome Any Offer** (id:60626)
Parallel 49 Realty
431 4909 Elliott Street
Delta, British Columbia
Welcome home to Bridge and Elliott, a 6-story building in the heart of Ladner Village. Our 131 homes make up a U shape that is oriented to maximize livability and includes over 10,000SF of amenities on Level 3. This two bedroom plan is furnished with a Scandinavian-influenced interior design, Premium appliances including a gas range, integrated refrigerator and dishwasher, full sized washer/dryer, and a large kitchen island with room for dining, meal prep and entertaining. 9' ceilings in most living areas, true air conditioning and high-performance flooring. The bathroom features a mirror medicine cabinet for convenient storage and large format marble inspired wall tiles. Visit our Sales Gallery at 5255 Ladner Trunk Rd open Sat/Sun 1-4PM or by appointment. (id:60626)
Rennie & Associates Realty Ltd.
Rennie Marketing Systems
835 Lakewood Circle
Strathmore, Alberta
Beautiful Two-Story Trilogy Homes custom built, walkout backing onto the pond – luxury living with scenic views.Welcome to this exceptional home, perfectly situated on a landscaped lot backing onto a tranquil pond. The main floor is bright and open, designed to impress with large windows that frame the serene backyard views. The gourmet kitchen is a chef’s dream, featuring an extended island with seating, quartz countertops, stainless steel appliances, a gas stove, and wrap-around cabinetry offering generous storage. Walk out on to the raised deck with plenty of space for evenings on a lounge chair and family BBQ's. A spacious walk-in pantry with a custom shelf -perfect for your coffee station and microwave-adds a touch of everyday convenience. The open-concept living and dining areas flow seamlessly, highlighted by a stunning gas fireplace—perfect for cozy evenings at home. This floor is completed by home office and half bath. You will also enjoy the oversized double garage!! Upstairs, you’ll find three spacious bedrooms, a conveniently located laundry room that is attached to the primary walk in closet and a large bonus room ideal for a family lounge, playroom, or home office. The elegant primary suite offers a true retreat with a luxurious 5-piece ensuite that includes dual sinks, a glass shower, and a deep soaker tub. Plus a good sized walk in closet. The walkout basement leads to a backyard oasis, providing direct access to walking paths and peaceful water views. With thoughtful design, upscale finishes, and a premium location, this home delivers comfort, style, and unbeatable lifestyle value. (id:60626)
Royal LePage Benchmark
39 Spicer Street
Fergus, Ontario
Welcome to this beautifully maintained 3-bedroom, 3-bathroom detached home nestled in a family-friendly neighbourhood in Fergus. Offering just under 1,900 sq ft of finished living space, this home is perfect for growing families or those seeking a spacious and comfortable layout. The main floor features an inviting, open-concept design with generous natural light, ideal for everyday living and entertaining. Upstairs, you'll find three well-sized bedrooms, including a spacious primary suite with its own ensuite bath. The unfinished basement provides ample extra storage space and is a blank canvas waiting for your personal touch – whether you envision a rec room, home gym, or additional living area. Located close to schools, parks, and all the amenities Fergus has to offer, this is a fantastic opportunity to settle into a welcoming community. (id:60626)
Platinum Lion Realty Inc.
A&b 125 2nd Avenue Ne
Moose Jaw, Saskatchewan
Mirrored image of comfort, style and warmth! Rare opportunity to own both sides of a modern custom built duplex located in the heart of downtown. Perfect for investors, multi-generational living, or live-in one/rent-the-other flexibility. Each side of this well-maintained brick bungalow-style duplex offers 1200 square feet of single level living, with thoughtful design and quality finishes throughout... Plus has a fully wheelchair accessible layout. Spacious, bright living room with large windows for afternoon sun. Functional u-shaped kitchen with crisp white cabinetry and ample storage. Open concept dining area with a garden door leading to a private deck. 2 generous bedrooms, including a primary bedroom with a large walk-in closet and a 2pc ensuite. Main bathroom features a walk-in shower for comfort and accessibility. Laundry room has extra shelving and access to furnace and water heater. 2 double heated garages-one for each side. Fenced xeriscape yard with patios for outside entertainment. Both the house and the garages are completely brick exteriors for maintenance-free care. Enjoy the convenience of downtown living-close to shops, restaurants, parks and transit-while still having the privacy and comfort of a well designed home!! (id:60626)
RE/MAX Of Moose Jaw
24 Norfolk Street
Norwich, Ontario
Tucked away on a quiet street in the scenic village of Otterville, this inviting 4-bedroom, 2-bathroom home offers comfort, character, and room to grow. The spacious family room with its cozy gas fireplace sets the stage for memorable gatherings, while the hardwood floors bring classic charm throughout. The partially finished basement, with a handy separate entry from the garage, presents an excellent opportunity to expand your living space or create a personalized retreat. With a few thoughtful updates, this home has the potential to truly shine. Outside, enjoy peaceful mornings on the large front porch or relax in the private, fenced backyard. An attached 2-car garage and additional storage shed provide plenty of space for all your needs. Set in a village known for its historic mill, scenic parkland, and charming waterfall, this home is your chance to enjoy small-town living with endless potential in a picturesque setting. Centrally located less than a half hour drive to Brantford, Tillsonburg, Woodstock & Simcoe. (id:60626)
Royal LePage R.e. Wood Realty Brokerage
50 Setonstone Manor Se
Calgary, Alberta
*Priced to Sell – Home with Front-Attached Garage* This home in the Seton SE community sounds absolutely stunning! With its modern design, functional layout, and stylish finishes, it seems like the perfect blend of comfort and elegance. The upgraded kitchen must be a true highlight, especially for those who love to cook. The spacious 9-foot ceilings and flexible basement with a separate entrance are fantastic features that really make this property stand out. It’s clear this home offers both privacy and convenience, with the large bedrooms and luxurious ensuite bathrooms. The upstairs layout sounds like the perfect blend of comfort and functionality! The expansive primary bedroom, complete with a private 4-piece ensuite bathroom, must truly provide a peaceful retreat. Having a dedicated space to unwind after a busy day or start your day with a bit of serenity is such a luxury. The two additional generously sized bedrooms make this home ideal for families or guests, ensuring everyone has their own comfortable space. It’s great that these rooms create such a cozy and inviting atmosphere — perfect for relaxation or rest. The fact that this home is in close proximity to amenities like the Seton YMCA, movie theatres, restaurants, and grocery stores makes it even more appealing. Plus, the spaciousness with 5 bedrooms, 3.5 baths, with the fully developed basement make it perfect for a growing family or anyone who enjoys hosting. (id:60626)
Royal LePage Metro
35 - 1080 Upperpoint Avenue
London, Ontario
The White Spruce, the largest model in the Whispering Pine condominiums, offers 1,741 sq. ft. of thoughtfully designed living space. This elegant three-bedroom home welcomes you with a grand foyer leading into a formal dining area and an open-concept great room, complete with a cozy gas fireplace. The kitchen, featuring an eat-in caf, flows seamlessly to the rear deckperfect for morning coffee or evening relaxation. The spacious primary suite boasts a luxurious ensuite and a walk-in closet, while two additional front bedrooms provide comfortable accommodations for family or guests. Located in sought-after west London, Whispering Pine is a vibrant, maintenance-free condominium community designed for active living. Surrounded by serene forest views and natural trails, residents enjoy easy access to nearby shopping, dining, entertainment, and essential services. This final phase presents an exceptional opportunity to experience luxury and convenience in one of London, Ontarios most desirable neighbourhoods. (id:60626)
Thrive Realty Group Inc.

