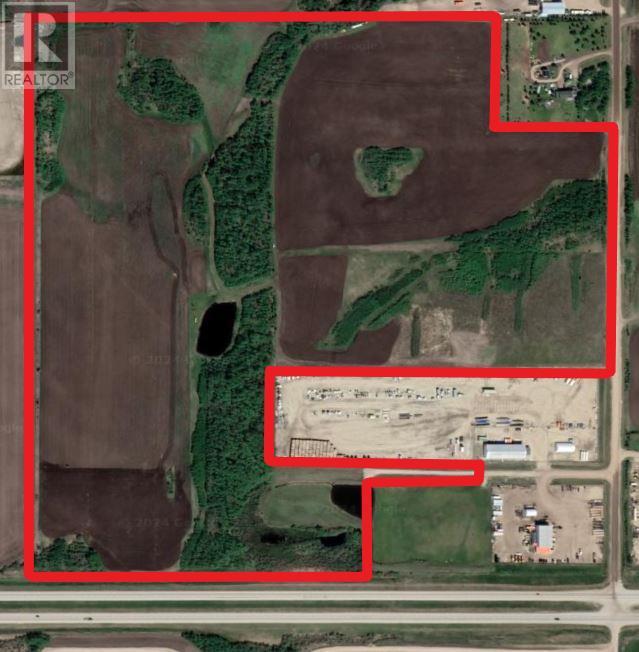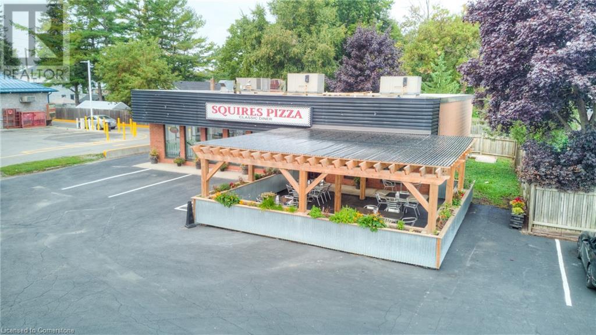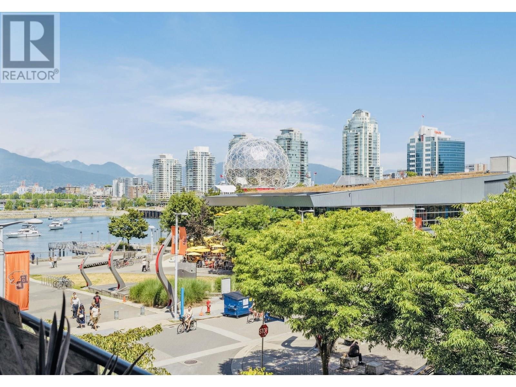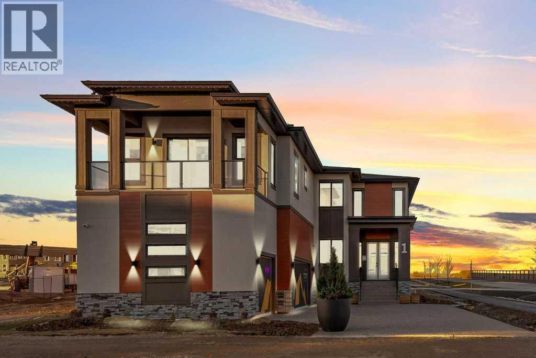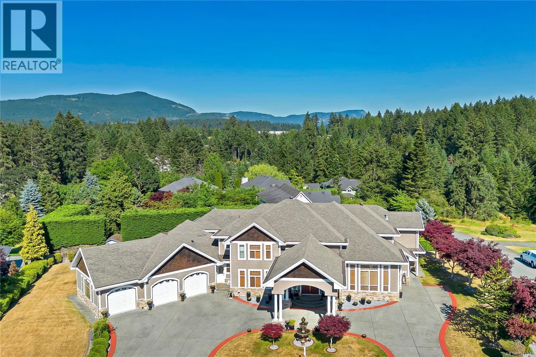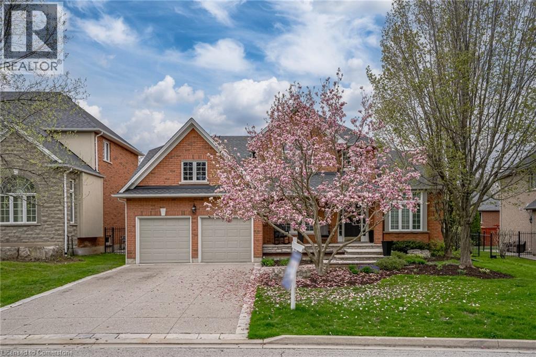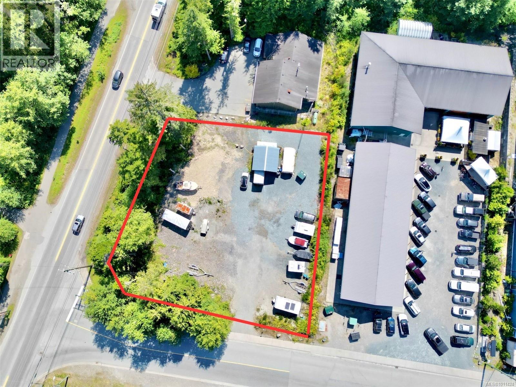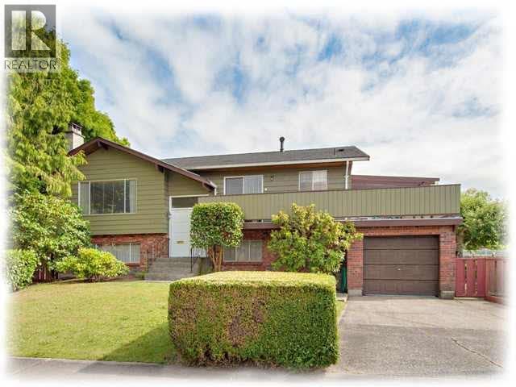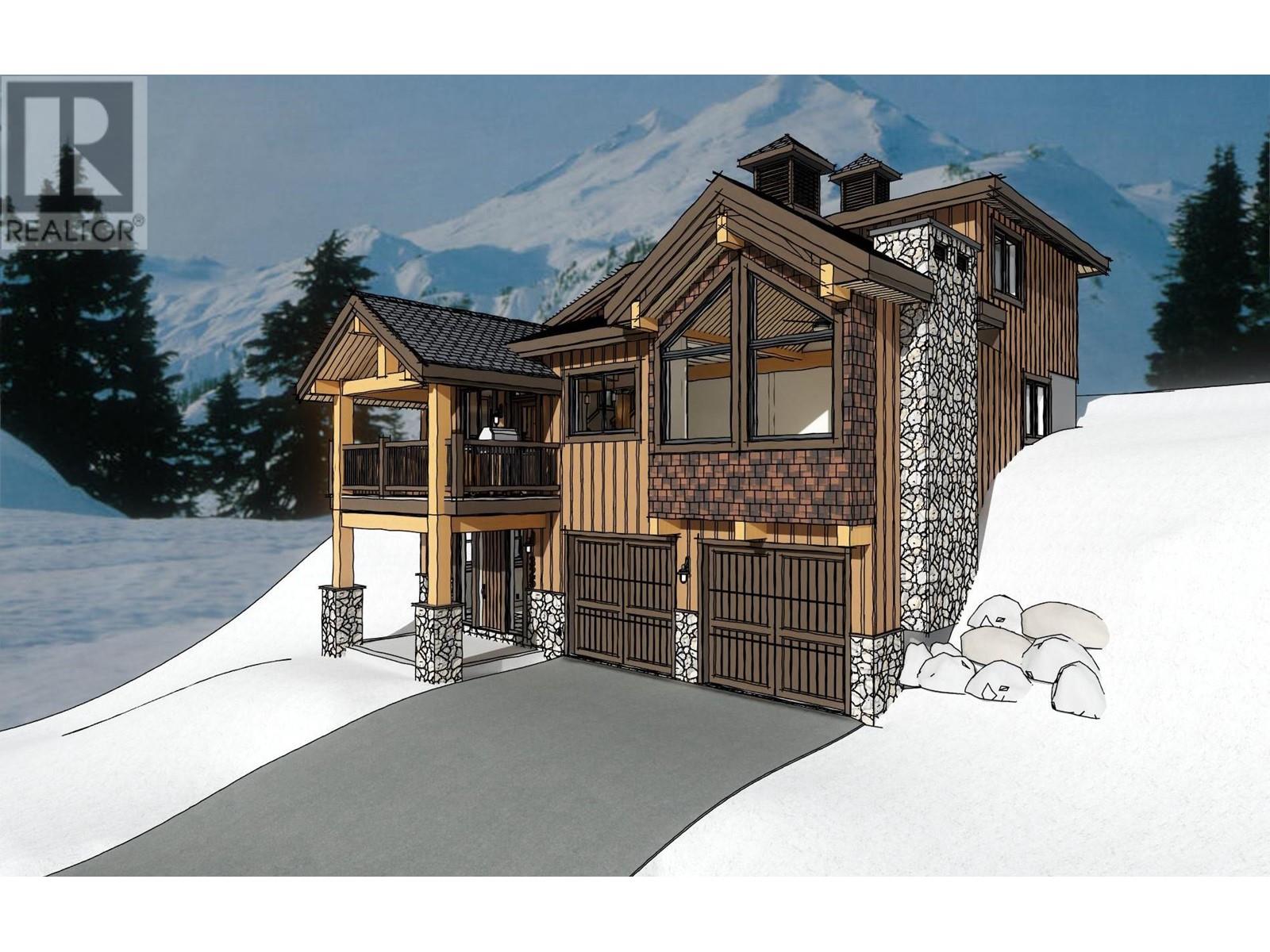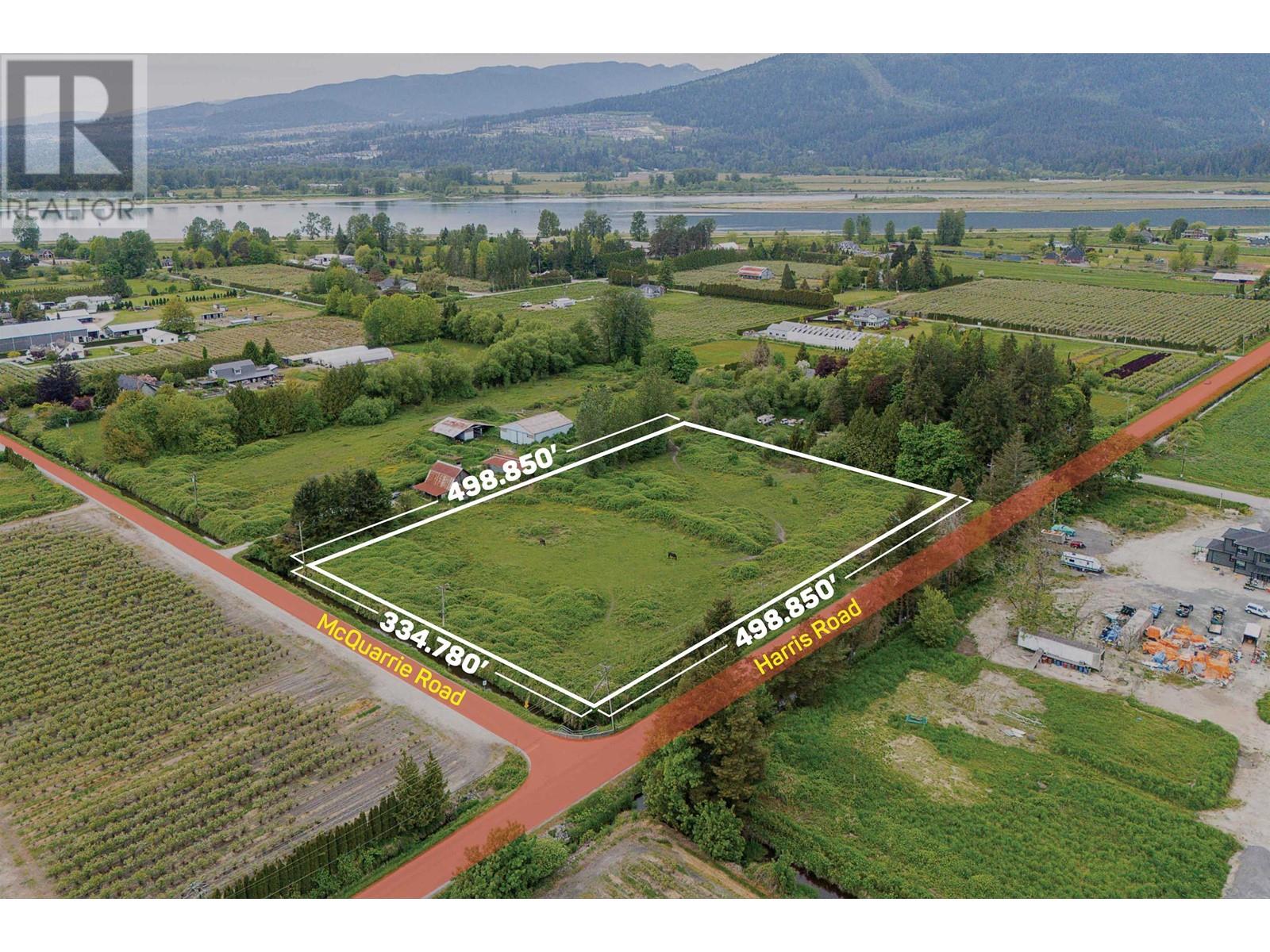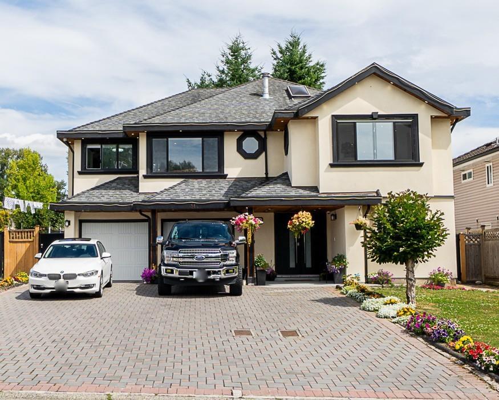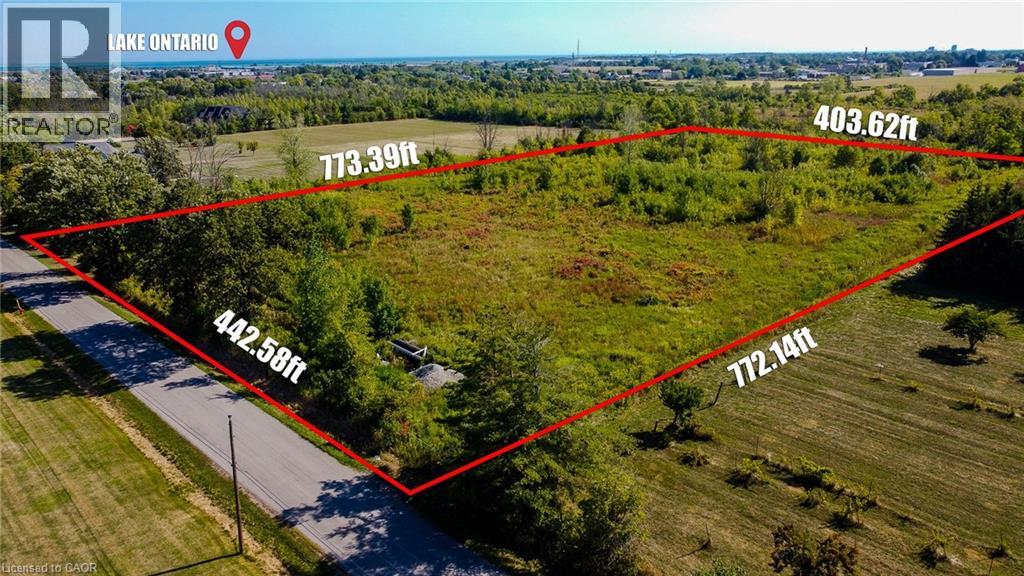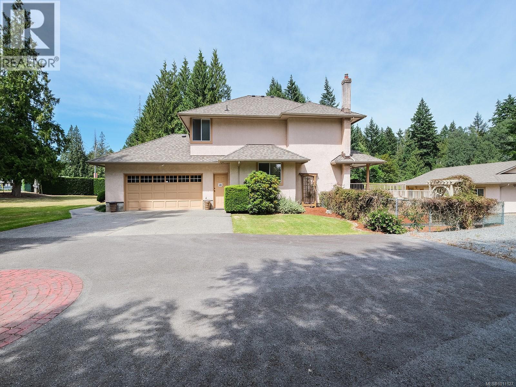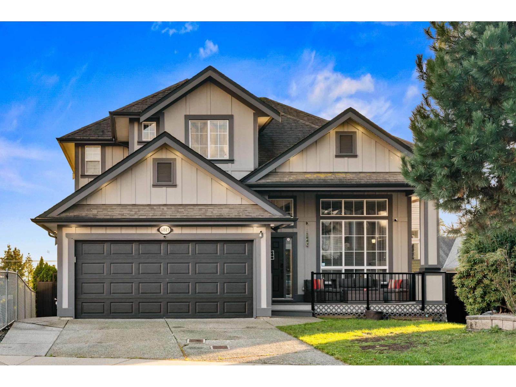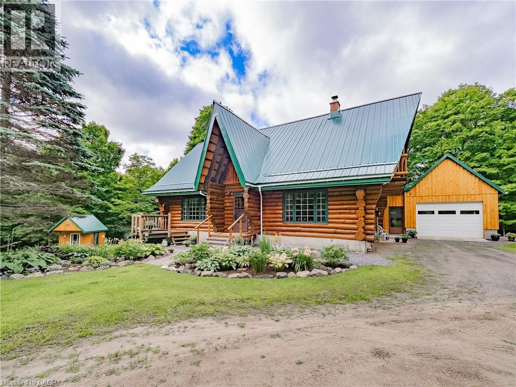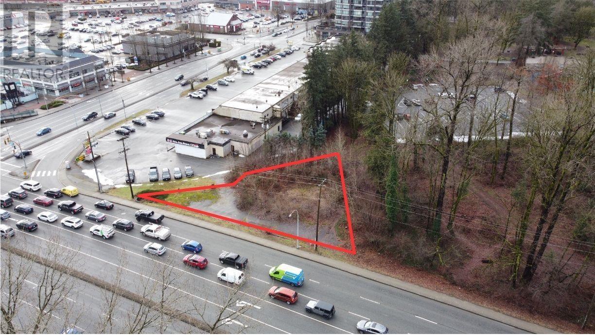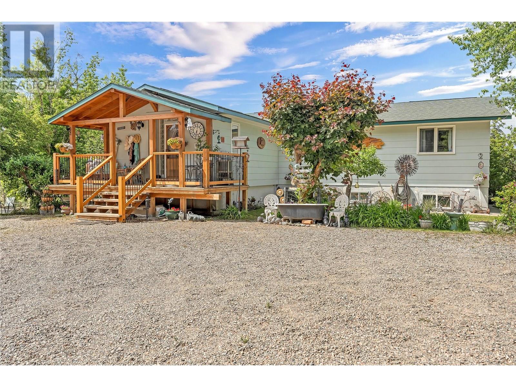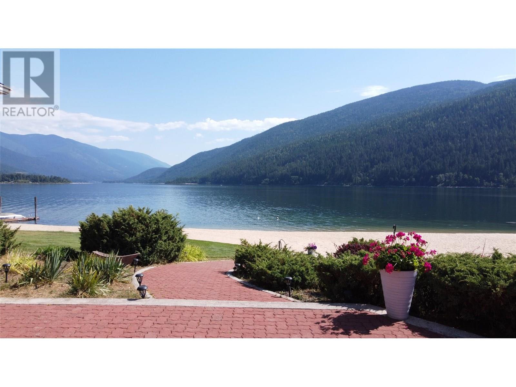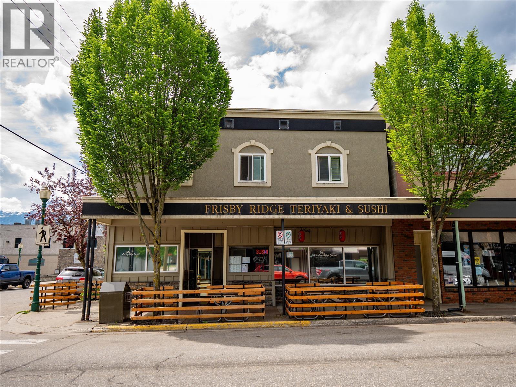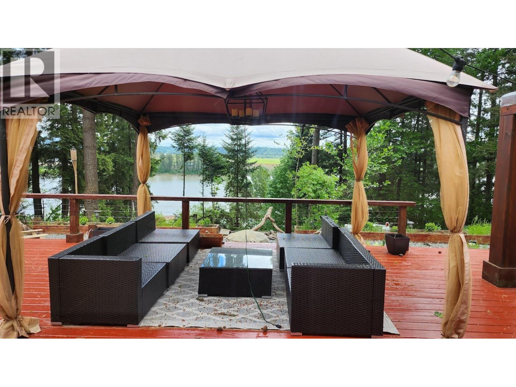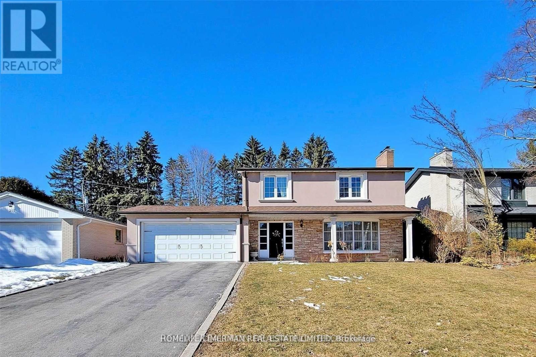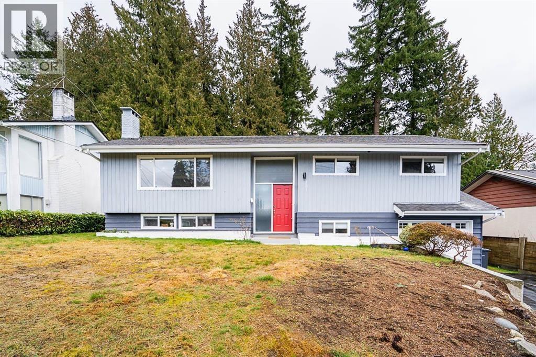Se 30- 71-7- W6 ..
Rural Grande Prairie No. 1, Alberta
This expansive 122-acre AG-zoned property is a rare opportunity for future development, ideally positioned with unbeatable frontage along Highway 43 just west of Grande Prairie. Whether you're looking to develop or invest, this property is ready to move forward with significant sunk costs already invested. Don’t miss out on this rare opportunity! Contact a Commercial Realtor® today to explore this prime development-ready land. (id:60626)
RE/MAX Grande Prairie
210 George Street
Dunnville, Ontario
Welcome to Squires Pizza Classic Diner home of the big Bopper Pizza. Business and Building being sold together. This 1950's themed diner has been in business for 35 years and owned by the same owners for 25 years. Dining room seats 84 guests and the patio can seat up to 22 guests. Fully liquor licensed. If you have been looking for a functioning restaurant that already has an existing loyal clientele Look no further. (id:60626)
Keller Williams Complete Realty
1-6, 2208 20 Avenue Nw
Calgary, Alberta
Exceptional older character 6 Plex Located in a Prime Location in Banff Trail. City View across from a City Park and recreation area and only blocks away from LRT stations. These units rarely come to market and this one has many recent upgrades including Windows, Roofing, Kitchens, Bathrooms, hot water tanks and unit Electrical panels. NOTE*** Individual gas meters and furnaces, hot water tanks to each unit. Laundry and Utility room located in lower level. 4 car garage and exterior stall. Security doors. BBQ area and picnic table for the tenants. 5-2 Bedroom and 1 -1 bedroom units. Possible Vendor Take Back by Seller!! Why not create your own living space in the upper two apartments and take advantage of the great View and Location!! Better yet this maybe an excellent condo conversion to consider. Please DO NOT DISTURB TENANTS - thank you. Expenses (Taxes-Insurance -Garbage -Recycles -Cleaning Services -Summer and Winter Landscaping- Furnace maintenance and common area costs including Water And Sewer for the entire building running Approximately $28,765 and Rental Income Approximately $109,620 ) 1 Bedroom Suite runs on average 1350 -2 Bedroom Suites average/ $1,557). Factor in on any multi family 2% for Vacancy 4% for maintenance gives you a snap shot of 2208 current Income and expenses. (id:60626)
Exp Realty
302 1625 Manitoba Street
Vancouver, British Columbia
Live the Ultimate Waterfront Lifestyle at The Shoreline - Olympic Village Discover the perfect blend of luxury , central location , waterfront tranquilty in this beautifully designed 2-bedroom plus den, 2-bathroom condo in Vancouver´s vibrant Olympic Village. With sweeping views of False Creek and the city skyline, this home features a spacious open-concept layout, high-end finishes, and a chef-inspired kitchen with premium appliances and stone countertops. Prime Waterfront Location in one of Vancouver´s most desirable communities. This is your chance to own a luxurious home in the heart of it all. Amenities include Gold Medal Club ( Wellness Retreat ) with swimming pool, sauna, hot tub, 2 gyms or relax in the tranquil garden lounge or indoor social room with friends/family. This home incl. 2 parking stalls. EV charging stations and visitor parking avaiable. Book your private showing today! (id:60626)
Rennie & Associates Realty Ltd.
1 Fieldstone Link
Balzac, Alberta
Located in the prestigious Goldwyn Community of Balzac, this custom-built 2-storey Show Home offers 6 bedrooms, 5 full bathrooms, and a fully finished basement on a premium corner lot. The main floor features 10 ft ceilings, hardwood flooring, quartz countertops, KitchenAid appliances, a den/office, a spice kitchen, and an upgraded main kitchen. It boasts three open-to-below areas, including a stunning central staircase with glass railings. Upstairs offers a loft, a bonus room, laundry, a luxurious primary bedroom with a 5-piece ensuite, two bedrooms with a Jack & Jill bath, and another bedroom with a shared ensuite. The basement includes a large rec room, gym, wet bar, two bedrooms, and a full bath. A triple-car garage, extended exposed aggregate driveway, and glass-railed deck complete this stunning home. It's a perfect blend of luxury and modern design, in one of Balzac’s most desirable neighbourhoods. Photos are representative. (id:60626)
Bode Platform Inc.
6797 Hampton Pl
Duncan, British Columbia
Welcome to Kensington Estates in the beautiful Cowichan Valley. This 2003 custom-built residence sits on a private half-acre lot in a quiet cul-de-sac surrounded by green space. With 5 bedrooms and 6 bathrooms, including a legal 1-bedroom suite, the 5,400 sq/ft layout is designed for both entertaining and family living. Quality features include granite countertops, heated tile floors, a gas fireplace, two heat pumps, two laundry areas, on-demand hot water, triple-bay garage, irrigation system, and argon gas windows. Expansive patios and decks overlook the landscaped yard, creating a perfect setting for summer evenings. Ideally located near wineries, farms, and just minutes to shops, cafés, and amenities. The upcoming Cowichan District Hospital (completion 2026) adds even more value to this sought-after location. A rare opportunity to own a spacious custom home in one of Southern Vancouver Island’s most desirable communities. (id:60626)
Sotheby's International Realty Canada
148 Foxridge Drive
Ancaster, Ontario
Sophisticated, freshly renovated, and perfectly located—148 Foxridge Drive is the kind of home that turns heads! Offering nearly 3,500 sq. ft. of finished living space, this 2-storey stunner blends fresh renovations with timeless style. A grand, slate-tiled covered front porch invites you to enjoy morning coffee while watching the neighbourhood come to life. Inside, the welcoming bright foyer leads into airy rooms feature Lauzon designer hardwood, crown moulding, and California shutters. The living room soars with cathedral ceilings and a classic gas fireplace, while the formal dining room sets the stage for memorable gatherings. The showpiece kitchen pairs two-tone cabinetry with quartz countertops, a gas range, under-cabinet lighting, an island with pendant fixtures, and even a built-in under-counter fridge. The rare main-floor primary suite delivers a spa-worthy ensuite—soaker tub, walk-in shower, and quick access to the laundry and a 3-season floor to ceiling windowed sunroom overlooking manicured gardens. Upstairs, find three generous bedrooms (one ideal as a home office) and a 4-piece bath. The mostly finished lower level offers a cozy gas fireplace, custom cabinetry, a wet bar, and a 2-piece bath—perfect for a home theatre or games room. Outdoors, enjoy professional landscaping, stonework, an irrigation system, and gutter guards for easy upkeep. Refined, functional, and perfectly proportioned—this is a homeowner's dream without compromise. (id:60626)
RE/MAX Escarpment Realty Inc.
699 Industrial Way
Tofino, British Columbia
Industrial land opportunity in Tofino’s commercial hub. This 0.583-acre corner lot has been cleared and fully serviced, a rare offering to secure prime industrial-zoned land. The property’s versatile zoning allows for a wide range of uses including manufacturing/processing, contractor workshops, delivery services, vehicle and marine sales & service, mini storage, retail ancillary to warehousing and staff housing. The site accommodates up to 40ft in building height and 50% lot coverage providing significant flexibility for future plans. Located at the highly visible intersection of Industrial Way and Highway 4, the lot offers outstanding exposure to passing traffic. Surrounded by established businesses such as Tofino Brew Co., Tofino Coffee Co., Tofino Kombucha and Tofino Distillery this area is a thriving commercial hub just minutes from downtown. The seller is open to collaborative ownership structures with the right buyer making this an exciting opportunity for long-term investment. (id:60626)
RE/MAX Mid-Island Realty (Tfno)
9040 Glenallan Gate
Richmond, British Columbia
Exceptional opportunity on a LARGE corner lot in one of Richmond´s sought-after neighbourhoods. This versatile property is perfect for redevelopment, a solid investment, or move-in ready living. The home boasts outstanding street appeal and offers the flexibility to add a lower suite if desired. Enjoy a sun-filled kitchen that flows seamlessly onto a generous deck, ideal for outdoor dining and entertaining. Situated just steps from transit, top-ranked schools, and the vibrant shopping and dining options at Blundell & Garden City. A rare find with unlimited potential-don´t miss it! Month-to-month tenanted now. (id:60626)
Keller Williams Ocean Realty Vancentral
325 Feathertop Way
Big White, British Columbia
Dreamy Mountain Luxury Awaits — Soon to be crafted by renowned Weninger Construction, this stand-alone ski chalet is the epitome of alpine elegance at Big White Ski Resort. Designed to impress, this opulent 4-bedroom, 3-bathroom retreat boasts high-end finishings, superior craftsmanship, and an effortless blend of comfort and sophistication. Soaring views of the Monashee Mountains will take your breath away from the entire main level, creating an unforgettable backdrop for every gathering. The open-concept layout offers plenty of space to entertain, while the two-car garage and exceptional ski-in/ski-out access elevate the convenience of mountain living. Whether you’re hosting family and friends or relaxing after a powder day, this chalet is your luxurious sanctuary in the heart of one of Canada’s premier ski destinations. A rare opportunity to own an elite mountain home that embodies the ultimate Big White lifestyle. (id:60626)
Sotheby's International Realty Canada
19191 Mcquarrie Road
Pitt Meadows, British Columbia
3.7 ACRES LAND ONLY, GREAT BUILDING LOT. Great location to build your dream home with amazing Pitt River and Mountain Views. Fertile soil suitable for various crops, fruits & vegetables. 2 Road Frontage Harris Road and McQuarrie Road. The location is convenient, minutes away from North Dike Trail, all amenities, and schools of Pitt Meadows. Easy access to Lougheed Highway, and Golden Ears Way. (id:60626)
Exp Realty Of Canada
57 Richard Boyd Drive
East Gwillimbury, Ontario
Perfect property for buyers that want to rent the whole house and have the mortgage paid for. Tenets have a contract to rent the property until February 2026. no late payments for rent have been made at all, payments have been made on time every month. (id:60626)
Century 21 Leading Edge Realty Inc.
8736 140a Street
Surrey, British Columbia
Stunning two-story home situated across from Bear Creek Park, in a family-oriented subdivision close to all amenities! Full of grace & charm, this property boasts new laminate flooring, carpet, modern paint colors, formal dining, bright welcoming kitchen w/island, 3 large sized bedrooms upstairs, includes master suite with spacious walk-in closet & 2 full 3-piece ensuites. Finished with two 1-bedroom unauthorized suites. Separate entry for suites. Enjoy the fully fenced backyard and large private deck, perfect for family gatherings! This gorgeous home provides value and peaceful living! (id:60626)
Macdonald Realty (Delta)
110 Jones Road
Stoney Creek, Ontario
Discover the perfect canvas for your dream home with this rare 7.587-acre parcel, measuring an impressive 442 x 772 feet. Tucked away on a quiet dead-end street, the property offers exceptional privacy and tranquility while being just minutes from modern conveniences. Nestled beneath the stunning Niagara Escarpment, a UNESCO World Heritage Site, the land combines natural beauty with a truly unique setting. Enjoy the best of both worlds: peaceful country living with easy access to nearby amenities, charming towns, and the shores of Lake Ontario. With zoning in place for a new home, this expansive property presents endless opportunities to design and build your ideal retreat. Whether you envision a private estate, hobby farm, or simply a quiet escape, this land provides the space and setting to bring your vision to life. Don’t miss your chance to secure a rare piece of land in a sought-after location where nature, history, and lifestyle converge. Excellent schools, shopping & all amenities nearby. Convenient QEW hwy access nearby (minutes to 403/407 & GO Train). (id:60626)
Royal LePage State Realty Inc.
3639 Farnsworth Rd
Cobble Hill, British Columbia
Welcome to 3639 Farnsworth Rd – a stunning 2,635 sq ft custom-built two-level home situated on a beautifully landscaped, level and fully fenced 1.3-acre lot in the desirable Farnsworth neighbourhood. This spacious residence features 3 bedrooms (all upstairs), 3 bathrooms, a den, a formal dining room, and both family and living rooms—perfect for flexible living and entertaining. The kitchen offers plenty of storage and prep space, a eating area and seamlessly flowing to the family room for those large family gatherings. Warm oak hardwood floors run throughout, while the propane fireplace and heat pump with air conditioning provide year-round comfort. Step outside to enjoy the expansive double-tier deck, wired for a hot tub, overlooking the meticulously maintained grounds with a full sprinkler system. Parking is never an issue, with a large turnaround driveway, attached double garage with EV outlet, and abundant space for vehicles, RVs, and boats. Two impressive detached workshops complement the property: a double-bay, over-height shop built specifically for RV and boat storage, and a second workshop featuring a heated, finished woodshop, 3-piece bathroom, home gym, and storage room. This one-of-a-kind property combines comfort, functionality, and plenty of space for hobbies, toys, and entertaining. A rare opportunity in a sought-after location! (id:60626)
RE/MAX Island Properties (Du)
6813 197 Street
Langley, British Columbia
Looking for a place to call home with something for everyone? Look no further! Situated on a quiet cul-de-sac in a great family neighbourhood, this bright & elegant 7 bedroom, 4 bathroom house has what you have been looking for...including A/C. The main level boasts an open layout with high ceilings, south-facing living, cooking & entertaining areas, a BBQ deck, 2 fireplaces, plus a bedroom for your guests. Upstairs you will find 4 spacious bedrooms, 2 bathrooms, with a walk-in closet & 5 piece en-suite in the primary of course, & mountain views! Downstairs features a 2 bedroom + den in-law suite/mortgage helper. Outside, fido & the kids will enjoy playing in the large, fenced yard while you tinker with your pride & joy on your 4-post lift in the garage. Intrigued? Book your showing today! Open House June 22, 2:00-4:00 pm (id:60626)
Macdonald Realty Westmar
1696 Highway 118 E
Bracebridge, Ontario
Welcome to your new home! This is the true definition of rare: custom built, Scandinavian Scribe (logs arestacked, fixed together precisely w/hand-cut grooves & fitted together without mortar) wood throughout theentire home. Open the front door & you will see the pride in ownership that this home provides throughout.An amazing, open-concept main floor features beautiful flow as the kitchen sits right in the middle ofeverything allowing your family's best chef the ability to prepare nightly dinners while still keeping an eye onkids young & old. Your living room allows for a wonderful area to sit in the evening enjoying a glass of yourfavourite beverage, or take a step outside to your incredibly large deck to enjoy the nightly sounds that 23.8acres provides. Also on the main floor is a separate family room, currently used as an office, but can be usedfor any number of possibilities. Head upstairs for 4 full bedrooms & 2 full baths, offering enough room foreven the largest families. Finishing off this amazing home is a gorgeous sun room featuring spectacularsunset views all year round. I almost forgot, there is a fully heated workshop just on the other side of yourcircular driveway, which will allow your best handyman/woman space for all their hobbies! The location ofthis home is impeccable as you are right on Highway 118, which is one of the first roads plowed in the winter.As well, you are a 11min drive Bracebridge & 14min to Gravenhurst. Take a look today! (id:60626)
Right At Home Realty Brokerage
2270 Lougheed Highway
Port Coquitlam, British Columbia
High exposure building lot zoned CC at at the main gateway to Port Coquitlam (south side of Lougheed Highway at the intersection of Shaughnessy Street), very high visibility with a daily traffic counts in excess of 45,000 vehicles. Community commercial zoning allows for mixed residential 4 story with commercial first floor. The lot fronts Lougheed Highway (175' frontage). Phase 1 & 2 environmental reports completed. Contact listing agent for an information package. (id:60626)
Royal LePage West Real Estate Services
800 Copper Mountain Road
Princeton, British Columbia
This exceptional 47-acre ranch-style property just 7 minutes from town offers a perfect blend of privacy, natural beauty, and versatile use. With no neighbours nearby, you'll enjoy peace and tranquility in a truly magical setting. The property features a stylish ranch-style home with a full basement, ideal for family living or entertaining guests. Additionally, a modern modular home placed in 2021 provides a great space for hosting family, friends, or generating rental income. Reliable spring-fed water rights and a well, ensure lush landscaping and agricultural pursuits. The property boasts an expansive two-bay 28x 22 ft. shop, barn, hay storage, woodshed, gazebo, and fencing, providing ample space for horses, projects, other farm animals and hobbies. Beautiful landscaping surrounds the homes with vibrant flowers such as pink poppies, lush trees—including a charming heart-shaped maple tree—and captivating plants. Across the road offers potential for further development, whether for building, RV parking, or other uses. From the property, you can enjoy picturesque views of the Similkameen Valley, with flat, fertile land ideal for farming, animals, gardening, or future expansion. Experience the serenity, beauty, and endless possibilities of Copper Mountain Road! (id:60626)
Canada Flex Realty Group
2194 3a Highway
Nelson, British Columbia
One of the most iconic waterfront beaches on Kootenay Lake could now be yours. There is over 200' of sandy beach for you to use at the waterfront, and a full size volleyball court and more sand to enjoy. Year round you get to admire the lake from this beautiful custom designed 3 bedroom 2.5 bath home with spacious rooms and panoramic window plan. The home offers a primary suite in the top floor with jetted soaker tub and walk in shower ensuite, walk in closet and private balcony, while the main floor has a wing with the other 2 large bedrooms and a full bathroom, then the large living room, dining and kitchen all taking advantage of the views and lastly the den, laundry and 2 pce bathroom. The basement is unfinished, below grade and offers more storage than anyone could need and possible development into a media room or rec area for kids. Located 8 mins from Nelson, along the N. Shore, the property offers room for a future garage or covered parking. Enjoyed by 1 family for the last 40 yrs this property is a gem for Kootenay Lake waterfront living. (id:60626)
Coldwell Banker Rosling Real Estate (Nelson)
201 First Street W
Revelstoke, British Columbia
Prime C1 zoned building in high traffic location now available in downtown Revelstoke. Located in the retail heart of one of North America's most desirable mountain destinations, 201 First St features nearly 2500 sq ft of ground floor commercial space with reputable and long serving businesses holding leases. 2100 sq ft is currently leased by a sushi restaurant, while 315 sq ft is in use as a barbershop. The second floor feature 5 apartments, including 2 studios, 2 one bedroom units, and a 1 bedroom + den unit. The building has been well maintained, including new siding and windows in 2006 and a new torch on roof in 2014. Two forced air furnaces supply heating to the building, while 2 air conditioning units and a heat pump provide cooling for the commercial units independently and the residential units collectively. With strong rental growth in the Revelstoke market on both the commercial and residential sides, 201 First St is an opportunity not to be missed! (id:60626)
Royal LePage Revelstoke
26521 Lougheed Highway
Maple Ridge, British Columbia
The Court-Ordered Foreclosure property spans 8.64 acres; half of these acres are level, with no water courses. Back half in the ALR. Front portion is zoned RS-3, plus an approx. 4500 sq. ft. lot zoned M2 across Lougheed on the south side. The property includes a remodeled one-story bungalow of 1,100 sq. ft. a two-level shop measuring 5200 sq. ft., and a 1700 sq. ft. barn. Laser drawings are provided. A private double-gated paved driveway winds up to the property. 12 doc. Packages are available. (id:60626)
RE/MAX Lifestyles Realty
215 Grandview Avenue
Markham, Ontario
60 X 125 Ft Premium Land, Prime Thornhill Location! Gorgeous Family Home In Hi-Demand Area!! Updated Kit W/Granite Countertop, Breakfast Area, Newer Windows & W/O Large To Oversized Deck*Master Retreat W/3Pc Ensuite-All Principal Room Sizes, Updated Washrooms, Hardwood Floor, Roof 2023, Large Rec Rm W/Gas F/P, Beautiful Backyard, Huge Deck, Beautiful Inground Pool Perfect For Relaxing Backyard, Garage Door/Opener, Great School Neighborhood Area & Conveniently Located For TTC, Park. This Grandview home is the perfect offering. Top-rated schools and access to transit, highways, public parks, ravine trails, and Close To Centerpoint Mall, 404 & Easy Access To Public Transportation. (id:60626)
Homelife/cimerman Real Estate Limited
353 Laurentian Crescent
Coquitlam, British Columbia
Incredible opportunity in Central Coquitlam! This fully renovated 6-bedroom, 3-bathroom home sits on a huge 10,169 sqft lot and offers stylish, modern living across two spacious levels. Updates include new roof, hot water tank, windows, furnace, and two brand-new kitchens. Enjoy a bright, open-concept layout with a large family room and dining area perfect for entertaining. Step outside to a sundeck, expansive backyard, and manicured front yard. Comes with a single-car garage and 4 additional driveway parking spots. Located in a commuter-friendly area close to transit, schools, parks, and shopping. Whether you're looking for your next family home or a great investment, this move-in ready property is a must-see. Don´t miss out - bring your offers! (id:60626)
Woodhouse Realty

