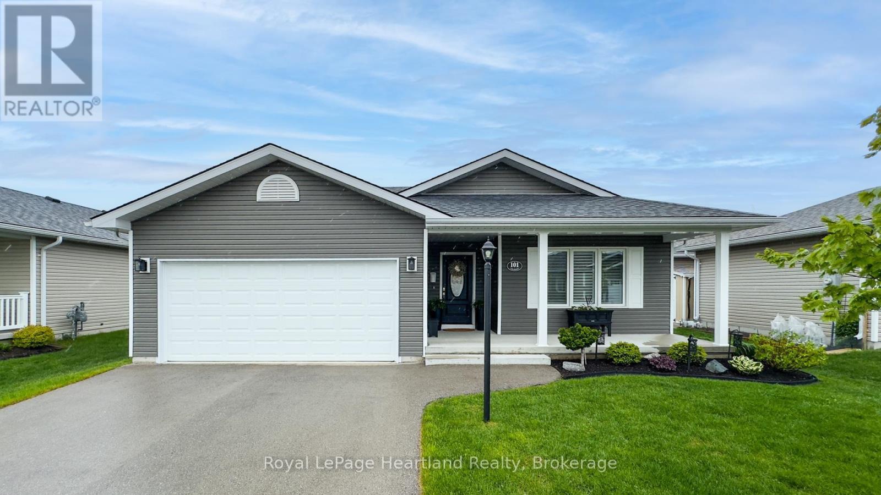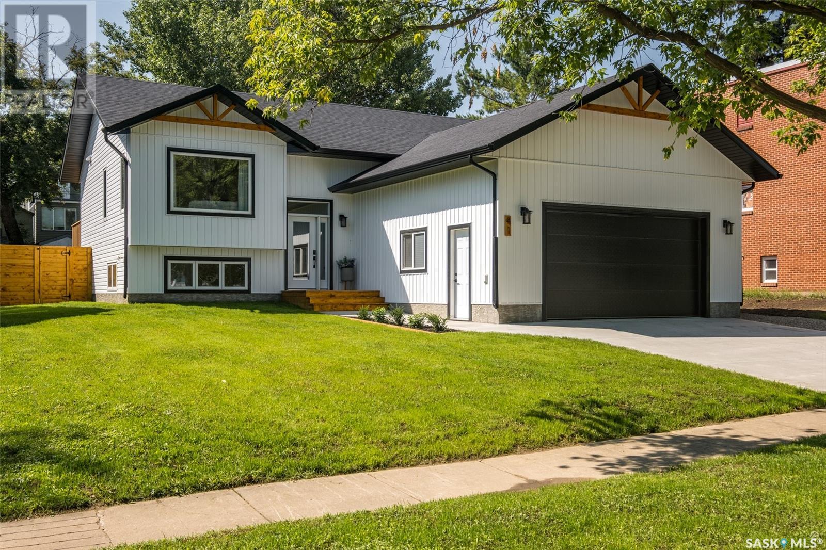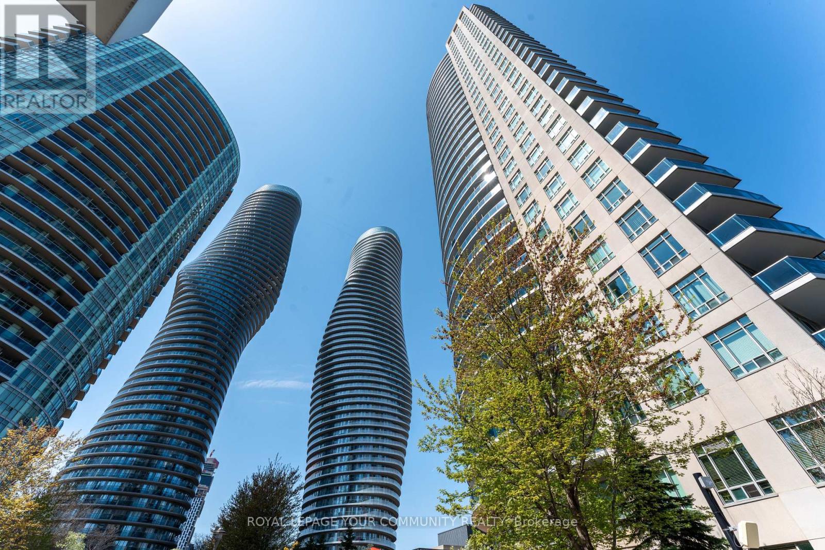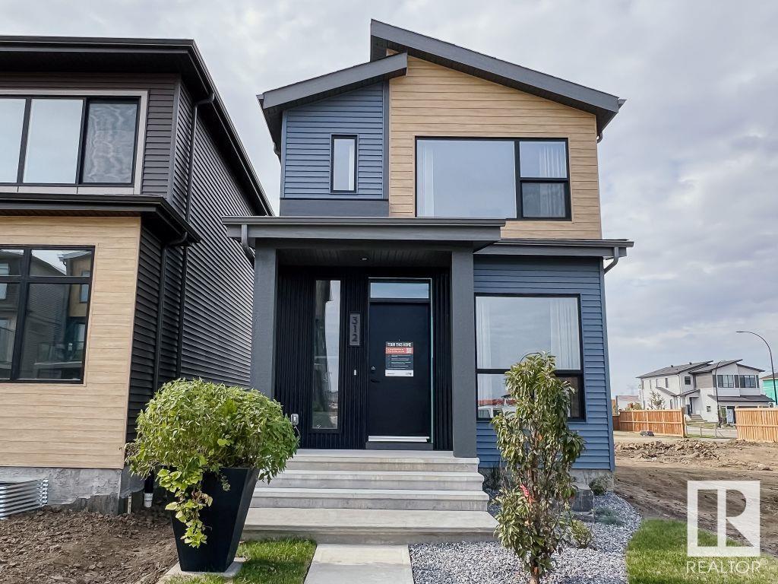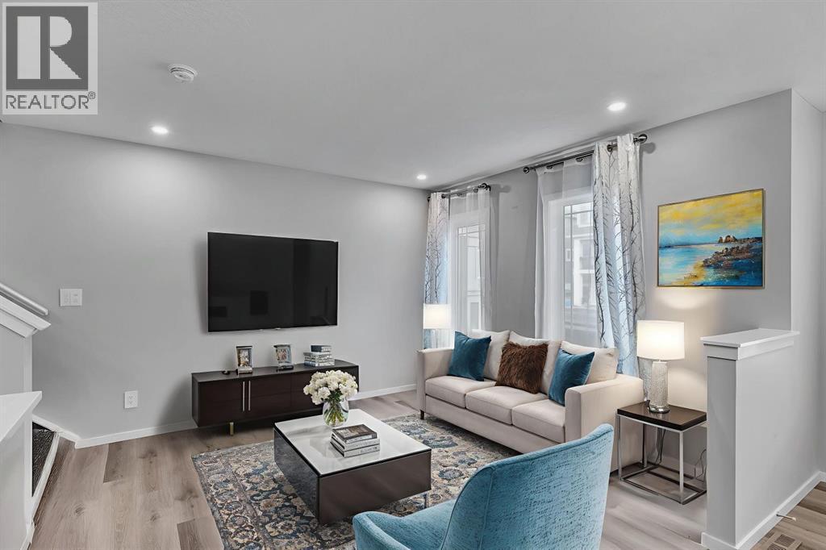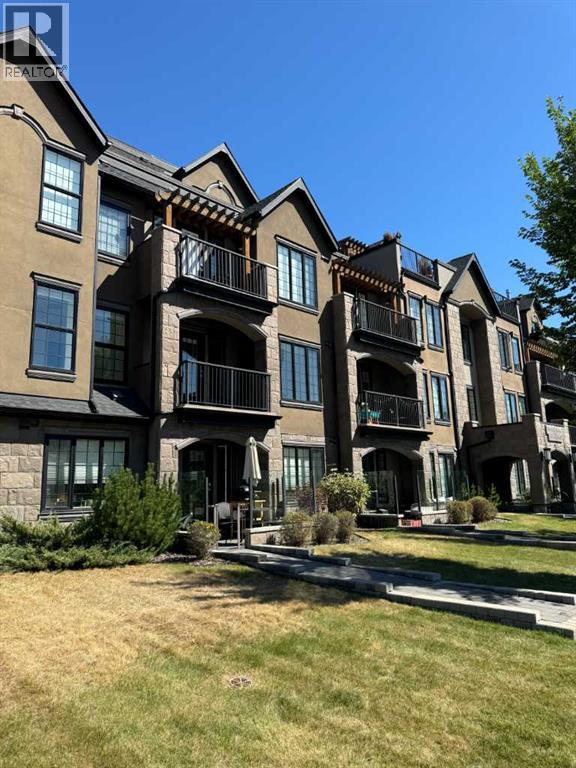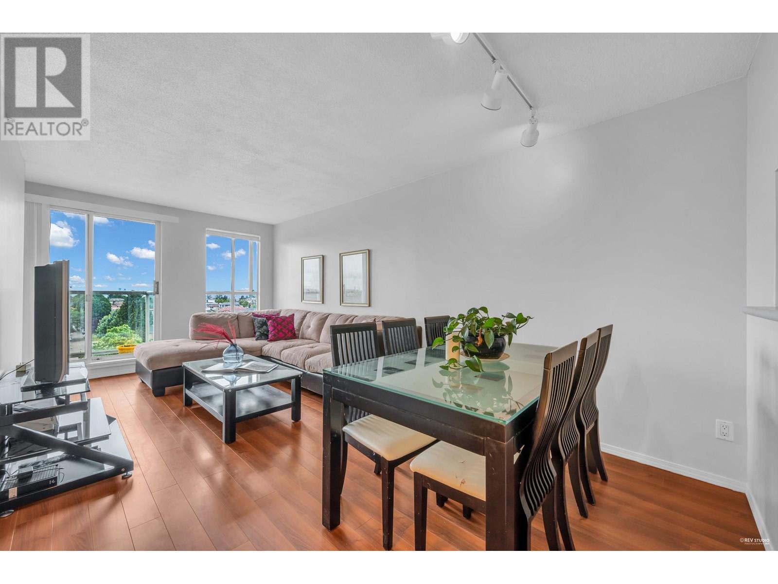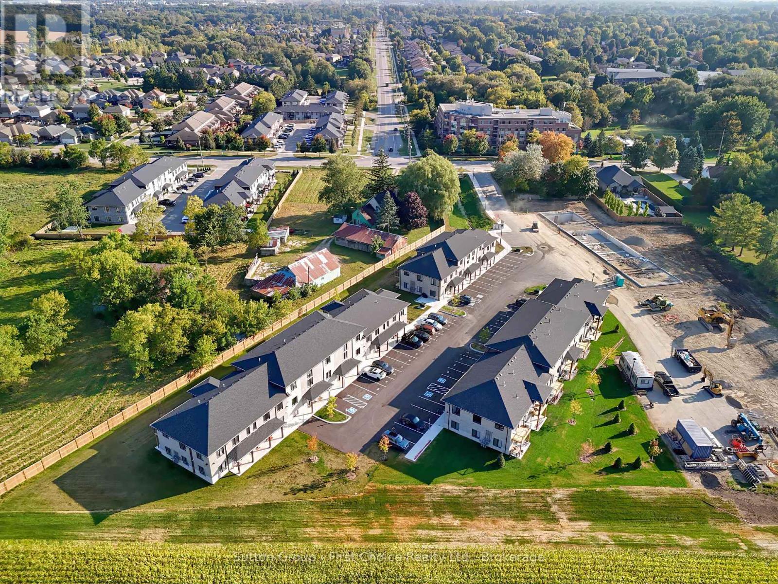101 Lake Breeze Drive
Ashfield-Colborne-Wawanosh, Ontario
Retire along the shores of Lake Huron in the highly sought after The Bluffs on Huron, adult lifestyle community. This magazine-worthy Lakeside home with crawl space (entirely spray foamed) has been finished with attention to detail in every corner of the home. Natural lighting resonates throughout the entire home which amplifies the modern colour palette selections on the walls, flooring and flat ceiling. The upgraded kitchen features stainless steel appliances, eye-catching backsplash and extended white cabinetry with crown moulding. This floor plan boasts the ideal entertaining areas in the open concept kitchen with island, the spacious dining area and the cozy living room featuring a crisp white gas fireplace with marble surround. Expand your living space to the outdoors on the 10 X 24 deck surrounded with a privacy fence and gorgeous black retractable awning. Many hours are enjoyed 3 seasons of the year which truly enhances the lakeside model. The oversized primary bedroom with large walk-in closet and 4 piece ensuite are situated at the back of the home ensuring privacy. Guests will fall in love with their roomy 2nd bedroom, having the main 4 piece bathroom closeby & footsteps away from the laundry room with a deep laundry sink. The lakefront state of the art 8000 sq. ft. clubhouse is a great place to play pickle ball, swim in the indoor pool, work out in the gym or relax in front of the fireplace while watching the sunset over Lake Huron. Minutes from Goderich, golf courses and amenities. Reach out to your REALTOR to book a personal viewing of this stunning home. (id:60626)
Royal LePage Heartland Realty
308 810 Orono Ave
Langford, British Columbia
PRICED MORE THAN $10,000 UNDER THE ASSESSED VALUE PLUS $10,000 CLOSING BONUS TO THE BUYER IF AN OFFER IS SUBMITTED BEFORE JULY 31ST! Step Into Style & Convenience - Pacific Trilogy – Modern Living in the Heart of Langford! Built in 2022, this bright and contemporary northeast-facing condo offers 887 sq.ft. of open-concept living with 2 bedrooms and 2 full bathrooms. Featuring 9' ceilings and large windows, the space is filled with natural light and enhanced by a thoughtfully designed floor plan with separated bedrooms for privacy. The stylish kitchen boasts Euro-style two-tone cabinetry, soft-touch drawers and hinges, quartz countertops, and quality stainless steel appliances including a fridge with ice maker, convection oven, microwave rangehood, and dishwasher. The primary bedroom includes a walk-in closet and ensuite bath. Step out onto the large, private, covered balcony—ideal for morning coffee or relaxing evenings. This pet-friendly building offers secure fob access, gated parking with video surveillance, a fitness centre, secure bike storage, and a personal storage locker with one designated parking stall. Located within walking distance to shopping, cafés like Rhino Coffee, F45 Fitness, Starlight Stadium, Langford Lake, transit, trails, schools, and Westshore Town Centre. Whether you’re a first-time buyer, downsizer, or investor—this home combines modern convenience, style, and unbeatable location. Includes new home warranty for your peace of mind. (id:60626)
Royal LePage Coast Capital - Westshore
41 19th Street E
Prince Albert, Saskatchewan
Elegant custom bi-level! This timeless 1,245 square foot jaw dropper details 5 bedrooms, 3 bathrooms and comes impeccably finished. The main level of the residence provides a gorgeous fully loaded white kitchen that includes a walk-in pantry, dark stainless steel appliances, pot filler, sleek subway tile backsplash, vaulted ceilings and an absolute ton of natural lighting. The lower level is fully developed providing a large amount of recreational space, lots of storage and big bedrooms. Additionally, the home is equipped with a electric fireplace, 24x24 heated attached garage and main floor laundry. The exterior of the property is wonderfully landscaped, fully fenced and boasts a huge south facing deck! (id:60626)
RE/MAX P.a. Realty
1210 - 80 Absolute Avenue
Mississauga, Ontario
Experience elevated urban living in this beautifully renovated 2-bedroom, 2-bathroom condo located in the heart of Mississauga. This upgraded unit offers functional design and resort-style amenities, all just steps from Square One. Recently renovated kitchen with Granite countertops, tiled backsplash, extended cabinetry & brand-new stainless-steel appliances, Open-concept living & dining area with premium vinyl/laminate flooring, Spacious primary suite with 4-piece ensuite and large windows, Floor-to-ceiling windows bring in natural light and city views. Includes 1 underground parking space and 1 locker for added convenience Five-Star Amenities, enjoy access to a state-of-the-art 30,000 sq. ft. fitness and recreation center, featuring: Indoor & outdoor pools, Fully equipped gym, Basketball & squash courts, Running track, sauna, party rooms, movie theatre & more. Centrally located near Square One, Sheridan College, Celebration Square, restaurants, public transit, and quick access to Hwy 403, 401 & QEW. Move-in ready and perfect for professionals, couples, or investors this condo offers the ideal combination of location, lifestyle, and value. (id:60626)
Royal LePage Your Community Realty
335 30th St Sw
Edmonton, Alberta
Introducing the Metro Shift 18 by award winning Cantiro Homes, a rear laned single family home offering even more space and versatility. It is designed to fit on a wide range of lots and easily incorporate a side entrance for future basement income suite. The expansive open-concept main floor includes a spacious kitchen, dining, and living area – perfect for family living and entertaining. The basement offers groundworks/rough ins for a future legal suite, plus with the Equity Personalization Package, you can add a 2 beds basement suite, ideal for rental income or extended family, or opt to add the suite yourself at a later date. The Metro Shift 18 provides the perfect balance of space, convenience, and adaptability. *photos are for representation only. Colours and finishing may vary* (id:60626)
Sweetly
25 Katepwa Avenue
Katepwa Beach, Saskatchewan
Location! Location! Location! Nestled in the heart of the valley, 25 Katepwa Drive offers the ultimate four-season lifestyle just a short stroll from Katepwa’s main beach, scenic parks, golf courses, and the Trans Canada Trail. This 2-bedroom, 2-bathroom bungalow features newer windows and a 2016 addition. The kitchen boasts updated quartz countertops and a stylish new backsplash, while the oversized primary suite includes a built-in shower, half bath, den/office space, and a spacious 13' x 8' walk-in closet. Step outside to your well maintained, fully fenced backyard oasis, perfect for entertaining, with a 17' x 20' screened entertainment room (built in 2017), a cozy fire pit area, and ample parking. A large double garage adds even more value to this ideally located, entertainment-ready property. Whether you're looking for a year-round home or the perfect vacation spot, this unbeatable location has it all. (id:60626)
Hatfield Valley Agencies Inc.
329 Windbury Road Sw
Airdrie, Alberta
3 BEDS | 2.5 BATHS | DOUBLE CAR GARAGE | NO CONDO FEES – This 2022-built townhome in Southwinds, Airdrie SW offers the ideal combination of space, functionality, and location—with no condo fees and thoughtful design throughout. The home is east-facing, bringing in beautiful morning light through the front windows, while the west-facing private balcony off the primary bedroom lets you enjoy evening sunsets. The main floor features a bright living room at the front, a dining space, and a modern kitchen with quartz countertops, stainless steel appliances, a central island, and plenty of cabinet space. You’ll also find a 2-piece bathroom, a mudroom with built-in shelving, and a front entry closet for extra storage. Upstairs offers three generously sized bedrooms, including a primary suite with a huge walk-in closet, 4-piece ensuite, and direct access to the balcony. Two additional bedrooms, another full 4-piece bathroom, and convenient upper-level laundry complete the layout. The unfinished basement includes plumbing rough-ins for future development. A double attached garage with paved rear lane access, a welcoming front porch, and a family-friendly location close to Windsong Heights School, Chinook Winds Regional Park, playgrounds, and shopping make this a fantastic opportunity in one of Airdrie’s desirable newer communities. (id:60626)
RE/MAX Real Estate (Mountain View)
51 Gil Eannes Drive
St. John's, Newfoundland & Labrador
Refreshed? Check. Pre-inspected? You bet. Vacant and ready to roll? Absolutely. Welcome to 51 Gil Eannes Drive—your chance to snag a turn-key TWO-APARTMENT home in one of St. John’s most in-demand, fast-growing neighbourhoods. Tucked at the end of a quiet cul-de-sac in KENMOUNT TERRACE, this home brings serious lifestyle and income potential. Whether you're a first-time buyer looking to house-hack or an investor eyeing solid returns, this one’s got you covered. The main unit features a bright open-concept layout with hardwood floors in the living and hallway, a sunny kitchen and dining area, three spacious bedrooms, and a full bathroom. Downstairs, there’s a bonus flex room that works great as a fourth bedroom, office, or hangout spot—plus a second full bath and dedicated laundry nearby. The ground-level one-bedroom apartment has its own entrance and laundry, and it’s clean, bright, and ready for rental income from day one. Outside, the flat backyard offers rare functionality—no slope, just usable space with a handy planter box and nearly full fencing for added privacy. There’s a double driveway, a storage shed, and room to enjoy the outdoors in any season. Fully refreshed throughout, and a pre-inspection already done, there’s zero guesswork here. Just minutes from Kelsey Drive shopping, the Team Gushue Highway, and the new hospital site, this location delivers everyday convenience and long-term value. Turn the key and start your next chapter at 51 Gil Eannes Drive. As per Seller's Direction, all offers are to be submitted Monday August 4 at 7pm and left open for acceptance until 11pm of the same day. (id:60626)
RE/MAX Realty Specialists
105, 3320 3 Avenue Nw
Calgary, Alberta
Stunning condo living located directly across from the picturesque Bow River. This impeccably designed home blends modern luxury with everyday comfort in a spacious, open-concept layout. Boasting 2 large bedrooms, 2 full bathrooms, and a versatile den, this elegant home features an entertainer’s dream kitchen, complete with quartz countertops, a sit-up bar, stainless steel appliances, gas range, hood fan, and ample cabinetry. The serene primary bedroom is a true retreat, showcasing a large walk-in closet and a spa-inspired ensuite bathroom. Additional highlights include in-suite laundry, air conditioning, radiant heated floors, and a massive covered balcony—ideal for enjoying morning coffee or BBQing your delicious Summer Meals. Conveniently located near the Children’s Hospital, Cancer Centre, University of Calgary, and SAIT, this home is perfect for professionals, academics, or anyone seeking refined urban living. The building offers underground heated parking, visitor parking, and secure entry for your peace of mind. Don’t miss the opportunity to call this luxurious riverside gem your new home. This is a Pet Friendly complex with Board approval required. Condo Fees cover most of your Utilities including Gas, Heat, and Water. Call your Favorite Realtor to view today and experience condo living at its finest. (id:60626)
RE/MAX First
8 Story Street
Blenheim, Ontario
Open concept 2000 sqft brick ranch perfect for a large family. The main floor features a huge kitchen/dining/living room with breakfast bar and a patio door leading to the back deck. It also boasts 2 bedrooms on the main floor with 3 in the lower level, with 3 exits on both levels with potential for rental income. Located close to the 401, walking distance to two grocery stores, Tim Hortons & more. Zoning D-471. A car dealership is across the street. Ideal for business owners. For further information contact the L/S for an appointment to view! (id:60626)
Buckingham Realty (Windsor) Ltd.
1007 3489 Ascot Place
Vancouver, British Columbia
Enjoy stunning panoramic views of the North Shore Mountains and Downtown Vancouver from this bright, quiet apartment in a well-maintained concrete high-rise. Ideal for investors or first-time buyers, the home features a smart, functional layout with laminated flooring and a balcony. Just steps to Joyce SkyTrain, major bus routes, shops, restaurants, parks, and more-only two stops to Metrotown and 20 minutes to Downtown. Not facing skytrain for added quiet and privacy, while still enjoying unbeatable convenience. Comes with 1 parking and 1 storage locker. (id:60626)
RE/MAX City Realty
39 - 3202 Vivian Line
Stratford, Ontario
Looking for brand new, easy living with a great location? This condo is for you! This 2 bedroom, 1 bath condo is built to impress. Lots of natural Light throughout the unit, great patio space, one parking spot and all appliances, hot water heater and softener included. Let the condo corporation take care of all the outdoor maintenance, while you enjoy the easy life! Located on the outskirts of town, close to Stratford Country Club, and easy walk to parks and Theatre and quick access for commuters. *photos are of model unit 35 (id:60626)
Sutton Group - First Choice Realty Ltd.

