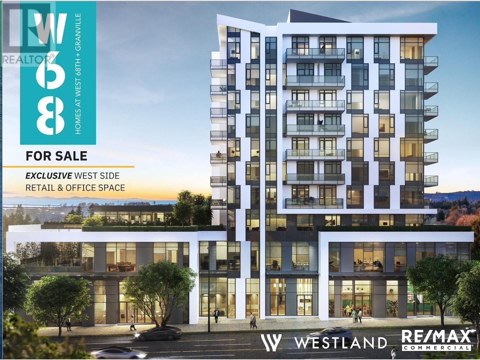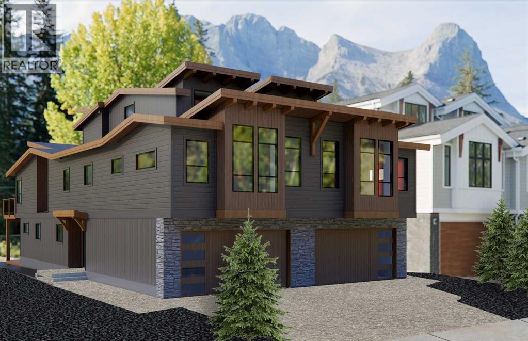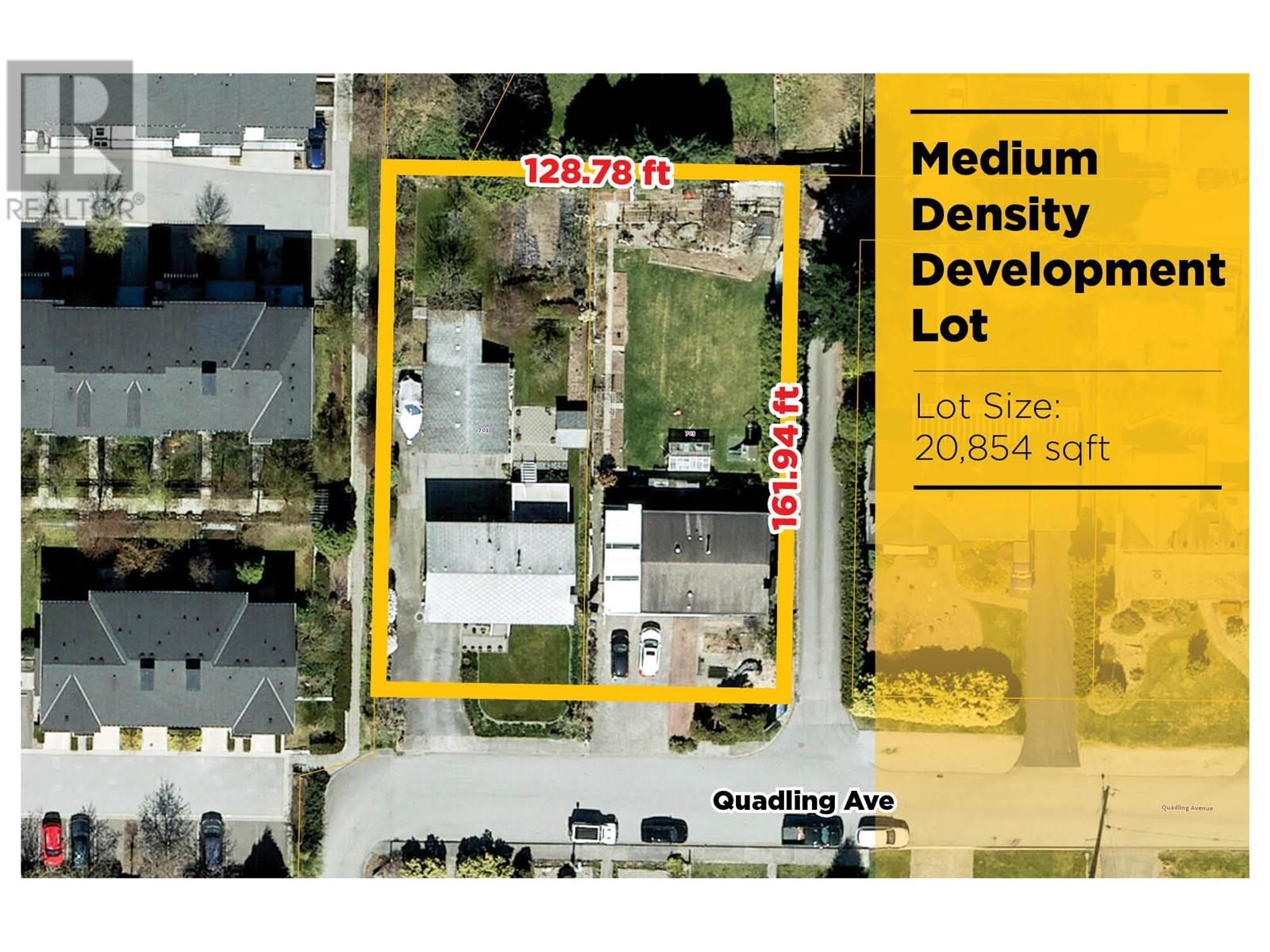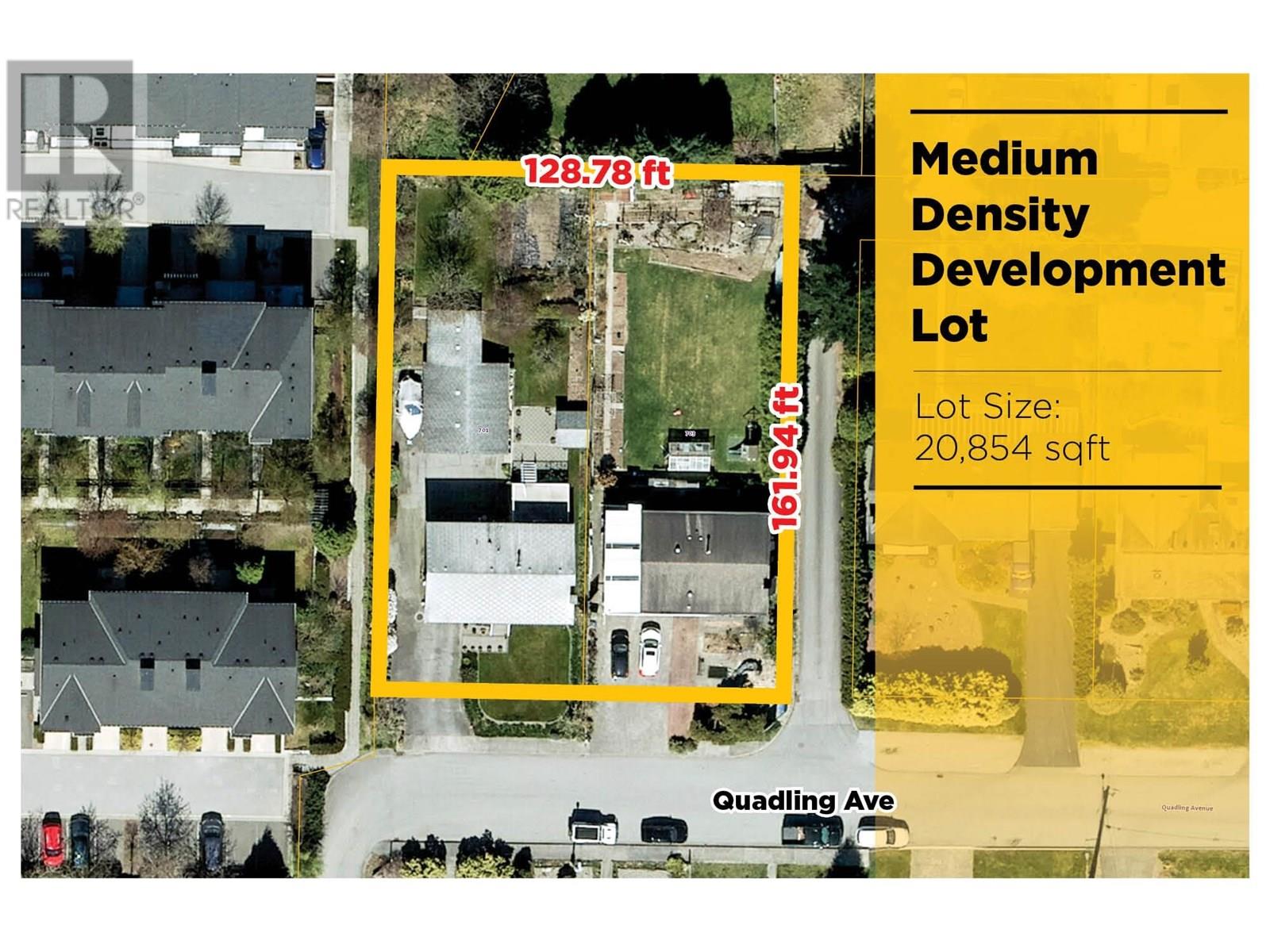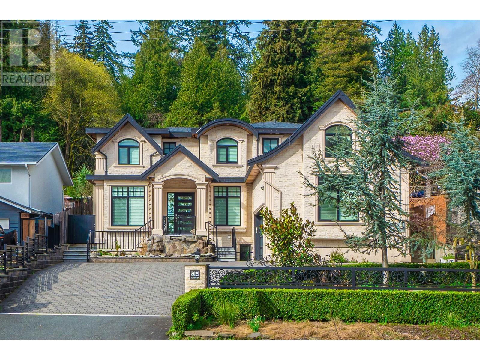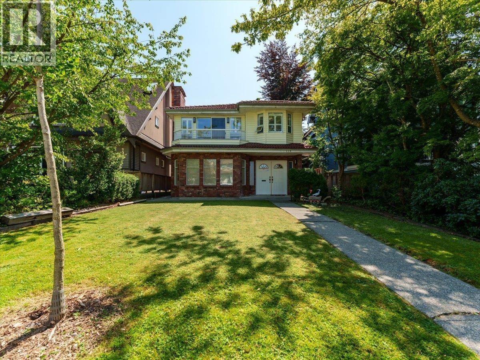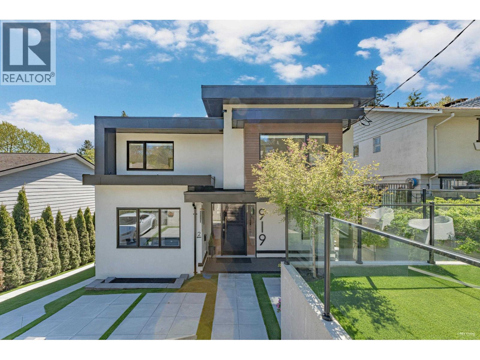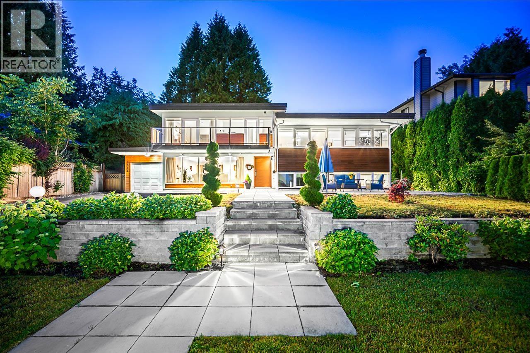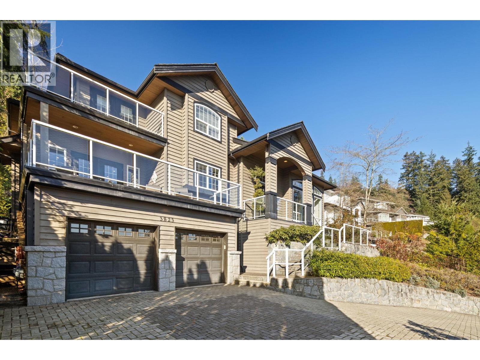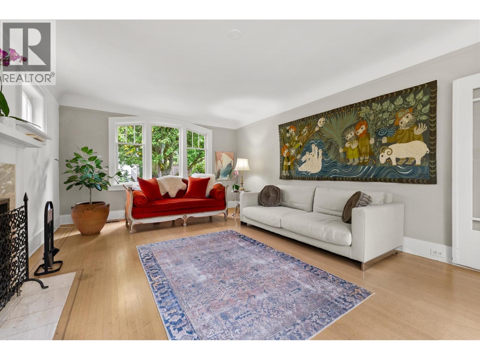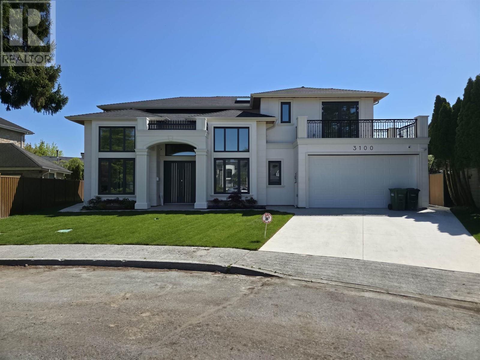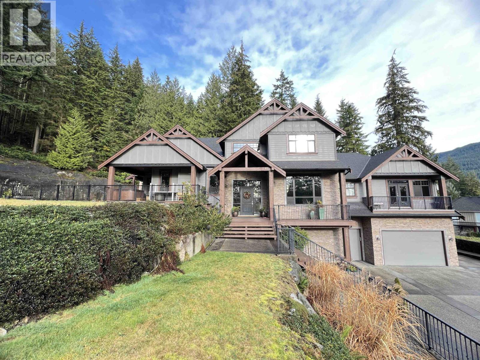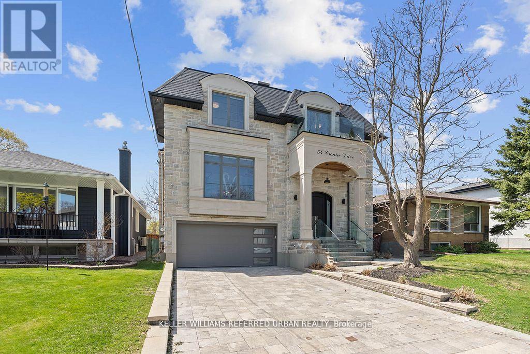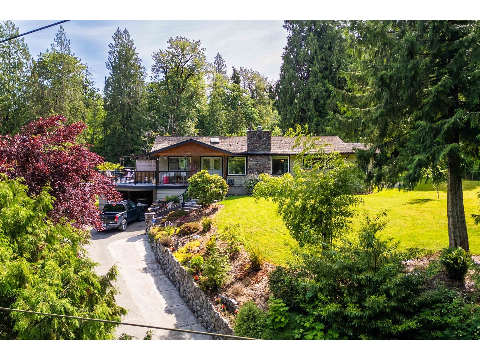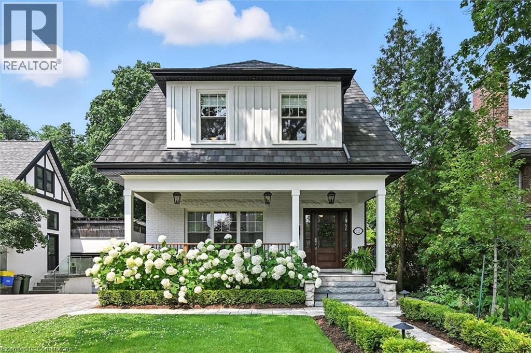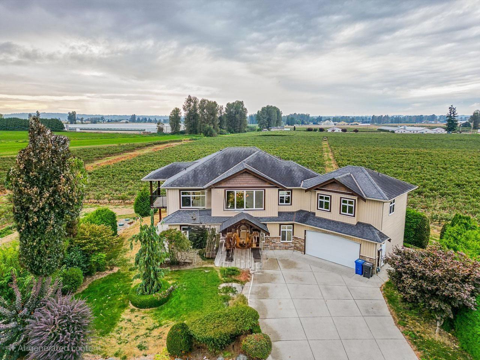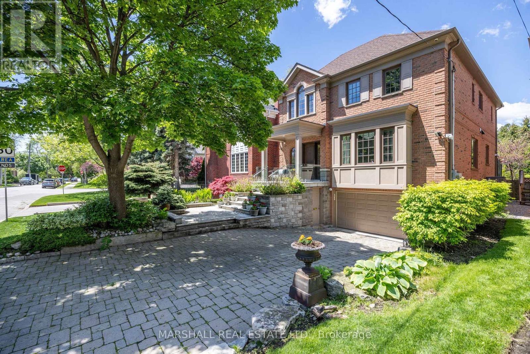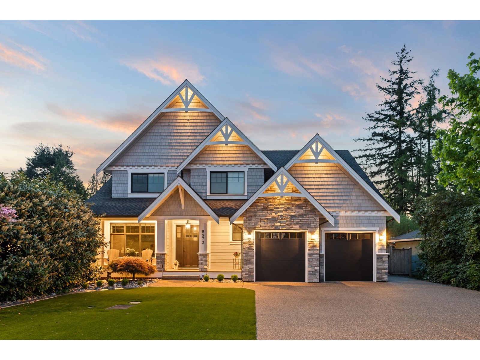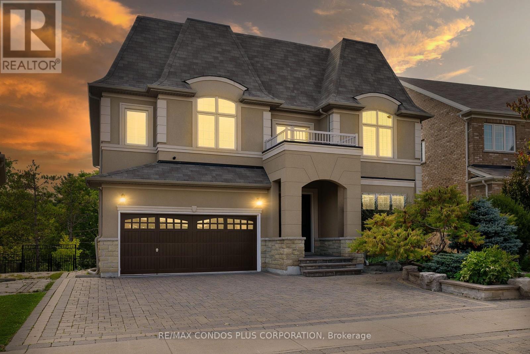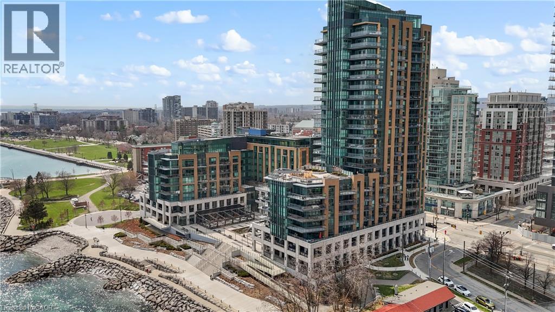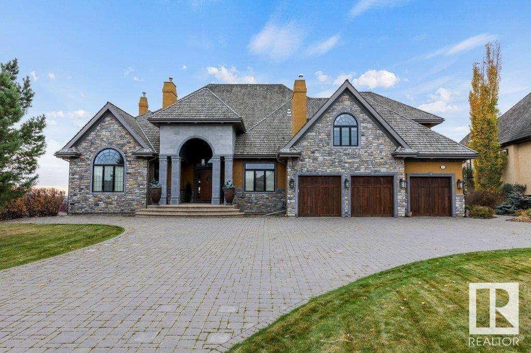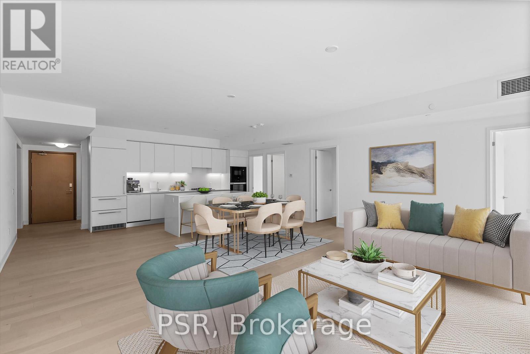Office 230 8415 Granville Street
Vancouver, British Columbia
An Exceptional opportunity to acquire brand new West Side Vancouver commercial real estate assets.This southern pocket of Granville Street is a serene and well-established residential neighbourhood with exceptional exposure to vehicular and pedestrian traffic. Located on the south end of Granville Street, the property is conveniently accessible from all other areas of Vancouver and is just minutes from Richmond, the Vancouver International Airport.Marine Gateway, and the Marine Drive Canada Line Station. Ideal for self-use and investors alike. The development is a collection of 64 residential units, 10 office units, and eight retail units. Estimated completion in Spring 2025. (id:60626)
RE/MAX Crest Realty
723 3rd Street
Canmore, Alberta
Experience modern mountain living in this brand new stunning 5-bedroom, 5-bathroom duplex, perfectly situated in the heart of South Canmore. Built by the renowned Lakusta Homes, this architectural gem features a sleek shed roof design and a thoughtfully crafted floor plan, offering both style and functionality. With a legal suite featuring a private entrance, it's ideal for generating rental income or accommodating extended family. The heated double car garage provides convenience and comfort, especially during chilly mountain mornings. Designed for easy accessibility, the main floor offers one-level living, while the south-facing orientation ensures year-round natural light and breathtaking mountain views. Located just steps from the Bow River and scenic walking trails, this exceptional home combines modern design with mountain charm, offering the perfect retreat in one of Canmore's most desirable neighborhoods. (id:60626)
RE/MAX Alpine Realty
703 Quadling Avenue
Coquitlam, British Columbia
Developers and Investors - Great Medium Density Development Opportunity in COQUITLAM WEST - This RM-3 Multi-Storey medium density Development Opportunity / Land Assembly East of Lougheed Highway and North Road. The site falls within the core and shoulder area of Coquitlam's Transit-Oriented Development Strategy. The properties are located along major transit nodes in the Centre of Coquitlam, near the Evergreen SkyTrain. OCP allows for a Medium Density Development Site 7-8 Stories with an FSR of 2.45 or a 4-6 storey development with an FSR of 2.3. Please contact Listing agent for more information. (id:60626)
Multiple Realty Ltd.
701 Quadling Avenue
Coquitlam, British Columbia
Developers and Investors - Great Medium Density Development Opportunity in COQUITLAM WEST - This RM-3 Multi-Storey medium density Development Opportunity / Land Assembly East of Lougheed Highway and North Road. The site falls within the core and shoulder area of Coquitlam's Transit-Oriented Development Strategy. The properties are located along major transit nodes in the Centre of Coquitlam, near the Evergreen SkyTrain. OCP allows for a Medium Density Development Site 7-8 Stories with an FSR of 2.45 or a 4-6 storey development with an FSR of 2.3. Please contact Listing agent for more information. (id:60626)
Multiple Realty Ltd.
5029 Marine Drive
Burnaby, British Columbia
Luxury custom build 3 level house sits on 8060sqft lot with over 4600sqft finishing size in prestige area of south burnaby. The property features open layout entry with 17´ vaulted ceiling in family room; total 8 bedrooms 9 baths; gourmet kitchen with huge island; Bosch appliances, air conditioning, radiant heat floorings, wok kitchen, oversized fridge & pantry etc. 4 en-suite bedrooms upstairs with lots of natural light; basement has media room, guest room, Two one bedroom suites with separate entry. Close to Metrotown, Central Park & public transit. Motivated Sellers welcome to book viewings! Open house: Sep 20 Sat 2-4. (id:60626)
RE/MAX Crest Realty
318 W 17th Avenue
Vancouver, British Columbia
A Classic Vancouver Special located in convenient Cambie Village! This north-south facing home is spacious and bright with over 2,700sf of living space, level 33' X 137.5' lot, double attached garage, close to shopping, parks and schools. The main floor offers 3 good size bedrooms and 2 full bathrooms (4 pcs ensuite in Master bedroom), a large living and dining-room, an open kitchen with a nook connected to a family room. The lower level comes with 2 self-contained units, a 2-bedroom, 1 bathroom suite on one side and a studio with bathroom on the other and both with own outside access. Many upgrades include newer Washer, kitchen countertop (main floor), laminate flooring, window shutters, newer hot-water boiler and hot-water tank, main bathroom, rental suites bathrooms and many more.. (id:60626)
RE/MAX Real Estate Services
354 Quilchena Drive
Kelowna, British Columbia
This exquisite lakeview estate blends thoughtful design, high-end finishes, and panoramic mountain and lake views from every level. Spanning over 7,700 sqft across three levels, this architectural masterpiece is as functional as it is beautiful. The open-concept main and upper levels offer 4,600 sqft of refined living space, perfectly positioned to take in the views. At the heart of the home is a chef’s dream kitchen, featuring an 8-burner gas stove, double ovens, a double-wide refrigerator, walk-in pantry, and expansive counters with under-cabinet lighting—all overlooking the lake. The primary suite offers a luxurious escape with heated tile floors, a spa-like ensuite with soaker tub, 10mm glass shower, and a custom dressing room with stunning views. Each of the five additional bedrooms includes its own private ensuite, ensuring comfort and privacy for guests or family. The 3,100 sqft walkout basement features heated concrete floors, a wine room, and a suspended slab theater. Step outside to your saltwater pool and spacious deck—perfect for relaxing or entertaining. Additional highlights: Triple car garage. Two furnaces & new Navien Hot water tank. Dual laundry rooms, with newer washer and dryer. Powered blinds & built-in sound. Potential for nanny/in-law suite. Multiple decks and patios. Numerous upgrades and List of features attached in supplements. This is truly a must-see. Book your private showing today and experience lakeview living at its finest. (id:60626)
RE/MAX Vernon
919 E 4th Street
North Vancouver, British Columbia
This contemporary stunning family residence offers over 4,000 square feet of luxurious living space spread across three sprawling levels. It is situated in the highly desirable convenient Queensbury North Vancouver. The exquisitely sunken design enhances its privacy, seamlessly blending with the garden-style front yard and surrounding greenery. The house boasts 6 bedrooms and 7 bathrooms, including a spacious and bright 2 bedrooms legal suite. Beautifully appointed, the gracious grand foyer leads to a private office, chic powder room, stylish living room & wet bar. The gourmet kitchen is equipped with top-of-the-line appliances, with the fabulous family room spilling out to a covered patio featuring a built-in BBQ. Upstairs, 4 brilliant bedrooms, including a gorgeous primary ensuite. Approximately 700 SF garage with 13-foot ceilings features a vehicle lift rack & its own washroom. Close to shopping centers, restaurants, public transportation, and more. Open House, Sunday Oct 19, 2-4pm (id:60626)
Sutton Group-West Coast Realty
1555 Lawson Avenue
West Vancouver, British Columbia
Beautifully remodelled Ambleside home with unobstructed ocean and city views, designed by Ron Thom. This bright 3,000+ sqft residence features 6 bedrooms (4 up) and 3 bathrooms with a spacious open-concept layout. Recent upgrades include engineered wood floors, new cabinetry, new appliances, windows, Interior & exterior doors, and updated bathrooms. Optional suite off the main level with separate entrance-ideal for rental income or guests. Set on a private cul-de-sac with lane access on a 9,000 sqft lot. Walking distance to WV Secondary, Ridgeview Elementary, and Ambleside´s shops, amenities, and transit. (id:60626)
Angell
3823 Michener Way
North Vancouver, British Columbia
Absolutely stunning unobstructed view from this custom built home by Rantz Construction in the distinctive Braemar subdivision. Truly one of the premium lots boasting incredible views of Mt Baker to City! A gorgeous 3 level traditional plan showcasing nearly 5000 sq ft. A real standout with extensive oak hardwood flooring, vaulted grand entry with curved staircase, beautiful molding detail with coffered ceilings and fully renovated gourmet kitchen, high end SS appliances, gas cook top island and adjoining eating area. Expansive space leading to large view deck from the family room and a private patio area to rear. Room for the whole family with 4 bdrms up incl. grand master with intimate fireplace and incredible panoramic outlook with remodelled bathroom that rounds out this package. Open Sun. Nov 2, 2-4 (id:60626)
Macdonald Realty
3141 W 39th Avenue
Vancouver, British Columbia
This 4-bedroom, 3-bathroom home (50'x130') brims with character and potential, nestled in a quiet, family-friendly West Side neighbourhood. Sunlit living and dining areas set the stage for your vision - whether restoring its vintage charm or reimagining it as a modern retreat. Upstairs offers three bedrooms and an updated bath, with the primary featuring a cozy sitting nook by the window. Downstairs adds flexibility with its own bedroom, bath, and living space - perfect for guests, in-laws, or a studio. Outside, a lush garden offers a private escape, and a detached garage-turned-studio provides endless creative potential. Close to parks, shops, and top private schools, this home is a true canvas awaiting your imagination. #1 Climbing tree in the neighbourhood! Open House Saturday Nov 8th 2-4pm (id:60626)
Dexter Realty
3100 Saturna Place
Richmond, British Columbia
Discover this stunning new custom-built cul-de-sac home in Quilchena, Richmond, featuring a beautiful backyard perfect for entertaining and relaxing! This meticulously crafted residence offers four spacious bedrooms upstairs, along with three bathrooms and a convenient powder room on the main level. Showcasing high-end natural stone finishes throughout, it radiates elegance and quality. Enjoy three private balconies that flood the home with natural light and fresh air. A legal rental suite provides added versatility and income opportunity. Located on a peaceful inner street, this North/South facing home also includes a side-by-side garage with extra storage space. An exceptional find -don´t miss your chance! Contact your agent to schedule a tour. Happy to show! (id:60626)
Royal Pacific Realty Corp.
2871 Fern Drive
Anmore, British Columbia
Hidden Gem in Anmore Village - Private Oasis Nestled on a private 1.4-acre lot in Anmore Estates, this meticulously maintained family home is surrounded by lush trees and designed for outdoor living. Enjoy the landscaped yard with an outdoor pool, hot tub, expansive deck, pergola, and BBQ stove in the garden-perfect for entertaining. Inside, the open-concept layout features vaulted ceilings, south-facing windows, hardwood floors, and a gourmet maple kitchen with granite counters. A main-floor ensuite bedroom suits guests or in-laws. The master suite offers a fireplace, sitting area, and spa-like 5-piece ensuite. A rare gem with a triple garage! Tons of upgrade, including newly replaced composite tile deck. Open House Nov 09 Sun 1:00 - 3:00pm (id:60626)
Ra Realty Alliance Inc.
54 Cronin Drive
Toronto, Ontario
A stunning fusion of form and function, this custom-built residence showcases a design-forward aesthetic with impeccable craftsmanship throughout. Featuring white oak herringbone floors, soaring 10-ft ceilings on the main level, built-in speakers, and full smart home integration.The chefs kitchen is a showpiece outfitted with premium Sub-Zero, Wolf, and Bosch appliances, a massive eat-in island with bar sink and wine fridge, and seamlessly connected to a spacious family room and sunlit breakfast area. Custom millwork and thoughtful finishes elevate every room.The primary retreat offers a private balcony, dream walk-in closet, and spa-inspired ensuite. The 11-ft lower level impresses with an oversized walkout and a fully wired home theatre. Every inch of this home is curated, considered, and crafted to impress (id:60626)
Keller Williams Referred Urban Realty
9380 Hayward Street
Mission, British Columbia
Beautiful rancher with LAKE VIEWS on 4.67 acres with fully finished basement, NOT in the ALR! This 5 bdrm/3 bthrm home has seen many updates & boasts a HUGE 1,300sq' sundeck with hot tub & is located just across the street from Silvermere lake, with no neighbor & only crown land in front for easy lake access! Upstairs features 3 bedrooms incl master w/WI closet & ensuite, kitchen with bar top and wine cooler & 12' patio doors to the private wrap around sundeck. Downstairs features a 2bd suite with large family & rec rooms. EXCELLENT holding ppty for developers or alike, as it is part of the Silverdale Community Plan with new subdivisions already built nearby. New furnace, a water filtration system, 2 car garage and more. Private acreage living, only minutes from all amenities! This is IT! (id:60626)
Exp Realty Of Canada
112 Chedoke Avenue
Hamilton, Ontario
Set on one of Hamilton’s most coveted streets, this extraordinary Chedoke Avenue ravine property has been completely transformed through a $900k renovation. Reimagined between 2022 and 2025, this 4-level, 3966 sq ft century home blends timeless character with modern comfort — all on a rare 333-foot deep lot backing onto the prestigious Chedoke Golf Club. The exterior features a refreshed front porch, new windows throughout, and thoughtfully designed landscaping that enhances both beauty and privacy. The main floor offers a perfect balance of warmth and sophistication — ideal for family life and entertaining. A formal dining room with a gas fireplace flows into a welcoming living area, while the bright eat-in kitchen has been fully redesigned with quartz countertops, custom cabinetry, and generous space for gathering. Oversized windows frame the stunning backyard, creating a seamless connection to the outdoors. A rebuilt staircase leads to a serene primary retreat with a custom walk-in closet, Juliet balcony, and spa-like ensuite with a soaker tub and glass shower. This level also includes a full bathroom for the kids, bedroom-level laundry, and two spacious bedrooms designed with both comfort and function in mind. The third floor offers flexible living with a large family room, custom sliding wood door, built-in desk, full bathroom, and private guest bedroom — perfect for teens, guests, or working from home. The walkout basement adds even more versatility with a rec room, kitchenette, and another full bathroom — ideal for extended family or a private retreat. Outside, the backyard is a true extension of the home: a heated saltwater pool, expansive interlock patio, and tranquil ravine views set the stage for effortless summer entertaining. And when you're ready to explore, Locke Street is just a short stroll away — offering cafés, art galleries, and the vibrant lifestyle this neighbourhood is known for. This home truly offers you it all! (id:60626)
RE/MAX Solid Gold Realty (Ii) Ltd.
6277 Bell Road
Abbotsford, British Columbia
Discover the perfect blend of countryside charm and modern luxury with this exceptional 14.62-acre blueberry fare Featuring a stunning 3,633 sqft custom-built home with 5 bedrooms and a 1-bedroom basement suite, this 2008 property is a true testament to luxury living and agricultural potential. The spacious and elegant home offers a comfortable lifestyle, while the productive blueberry fields provide an opportunity for farming. In addition to the beautiful home, the property includes an attached double-car garage and two detached sheds (26x22 and 9x9) that offer ample storage for tools, hobbies, or recreational equipment. Whether youre looking to enjoy the rural life or explore the potential of agricultural pursuits, this property has R all.Don't miss out on opportunity. (id:60626)
Century 21 Coastal Realty Ltd.
6 Weller Crescent
Vaughan, Ontario
Welcome to 6 Weller Crescent, a custom-built masterpiece where timeless elegance meets modern luxury in Old Maple. Thoughtfully designed with exquisite craftsmanship, this home offers unparalleled comfort and style. The open-concept layout is bathed in natural light, featuring pot lights throughout, coffered ceilings, and a blend of marble & hardwood flooring. A spacious dining area with glass doors opens to the front yard terrace, perfect for indoor-outdoor entertaining. The main floor den offers flexibility and can be converted into an extra bedroom if needed. The chefs kitchen boasts Sub-Zero & Wolf appliances, a large island, walk-in pantry, and butlers pantry. Luxury extends throughout with 10-ft ceilings on the main floor, 9-ft ceilings on the second, 8-ft custom molded doorways, and custom closet organizers. The primary suite is a private retreat with a spa-like 7-piece ensuite, while the fully finished basement offers endless possibilities, complete with a rough-in chimney and heated floors. Designed for entertaining, this home features in-ceiling speakers, a beautifully landscaped yard, an inground sprinkler system, and a large covered porch for an inviting outdoor oasis. The stunning exterior showcases real brick and stone, exuding timeless elegance. A three-car tandem garage and a second-floor laundry room add convenience. Ideally located near schools, parks, shopping, and major transportation routes, this home is the perfect blend of luxury, comfort, and refined charm. (id:60626)
RE/MAX West Realty Inc.
514 Brookdale Avenue
Toronto, Ontario
**Welcome to 514 Brookdale. Located on a quiet, tree-lined street on a beautiful landscaped lot in the heart of Ledbury Park. Custom-built Home designed by Richard Wengle. Approximately 4100 Sq Ft. Of Total Living Including Finished lower level. 4+1 bedrooms with 9-foot ceilings and hardwood on main floor. Lower level Rec Room with gas fireplace, custom bar, granite counter and built ins, oversized mudroom, fifth bedroom/den with ensuite. Vaulted ceilings in Primary Bedroom and Second Bedroom. Newer gourmet kitchen designed by Villa Kitchens in 2019 featuring custom cabinetry, stone countertops, an integrated stone dining table, 2 sinks and premium Miele appliances including 6 burner gas range and a built in espresso/cappuccino machine. Skylight above Oak Staircase with wrought iron railings. Silent Floor System as Per Builder. Newer Andersen Windows throughout including front and back doors. Professional landscaping with 2 tier deck and pergola perfect for outdoor dining. Elegant Front Entrance and Stone Walkway and Stairs With Stainless Steel and Glass Railings 2023. Custom walk-in dressing room with custom cabinetry off primary bedroom. Not a through street. Close to parks, Bistros on Avenue Rd and Yonge St, top schools, shopping, and public transit** (id:60626)
Marshall Real Estate Ltd.
8973 Mackie Street
Langley, British Columbia
Gorgeous 4314 sq.ft. 6 bed, 5 bath CUSTOM home in the heart of Old Fort Langley on a highly desirable street built by Lanstone Homes! Large 9768 sq.ft. lot and steps to schools, shops, trails & more! Features a den & powder room off the entry, soaring 18' ceilings in the great room, hardwood floors, and a stunning quartz kitchen with island & pantry designed for entertaining. Large dining area opens to a huge covered patio and sunny fenced yard. Upstairs offers 4 bedrooms, 3 baths, and a luxurious ensuite. Basement finished with a spacious rec room and wet bar, perfect for entertaining and easily suite-able! Landscaped, AC, RV parking, rear yard access with oversized power shed, live the Fort Langley lifestyle! (id:60626)
Royal LePage Little Oak Realty
131 Lady Nadia Drive
Vaughan, Ontario
*Beautiful Home on one of Patterson's Best Premium Ravine Lots* with Stunning Views in Vaughan's prestigious Upper Thornhill Estates, situated on the Highly Sought-After Lady Nadia Drive! This home offers a blend of luxury and privacy. The pie-shaped irregular lot widens at the rear providing generous exposure to the Oak Ridges Moraine, which is part of Ontario's protected Greenbelt. Inside find over 4000 sq ft of above-grade living space + a finished walk out basement. The bright family room features cathedral ceilings and a custom fireplace mantel. The spacious open-concept kitchen has a breakfast area with a walk-out to a large terrace, perfect for enjoying the ravine views. The main floor also includes a dining room, family room, and a home office, providing flexibility for daily living and entertaining. Upstairs, the primary bedroom boasts two walk-in closets and a 5-piece ensuite. Three more large bedrooms, each with their own bathroom access, complete the upper level. The fully finished walk-out basement is perfect for entertaining, with a wet bar, two extra bedrooms, a 3-piece bathroom, and a private staircase. Custom California Shutters are featured throughout the home. Outside, the interlocked driveway and landscaped yard boast curb appeal, and the 3-car garage and 4 driveway parking spaces make parking easy. This home is a must-see home in one of Patterson's best locations! **EXTRAS** The home backs onto the Oak Ridges Moraine, part of Ontario's Greenbelt. This is protected land, not a public park or nature trail, ensuring privacy and tranquility. (id:60626)
RE/MAX Condos Plus Corporation
2060 Lakeshore Road Unit# 205
Burlington, Ontario
Where Water Meets Luxury Living! This spectacular waterfront condominium offers three bedrooms, three bathrooms, and three parking spaces. Coffered ceilings, state-of-the-art appliances, beautiful chandeliers, a fireplace, and automatic window coverings are among the many upgrades throughout. The primary suite features his-and-hers closets and an oversized bathroom. Over 1,100 square feet of outdoor living space overlooking the lake, complete with a built-in barbecue, provides ample space for entertaining. Do not miss out on this exclusive, one-of-a-kind property! (id:60626)
Platinum Lion Realty Inc.
37 Riverridge Road
Rural Sturgeon County, Alberta
DISCOVER YOUR PRIVATE SANCTUARY IN RIVERSTONE POINTE FEATURING 8,800 SQFT OF SPECTACULAR LIVING SPACE this walk-out bungalow offers a rare blend of luxury and tranquility. With stunning river valley views, this custom-built masterpiece boasts captivating curb appeal, custom stone pillars, & a quad garage. Step inside to experience a true sanctuary, barrel roll ceiling, complete with limestone, cork & mahogany floors, coffered ceilings, custom millwork, grand designer staircase & banks of windows. The gourmet kitchen inspired by Clive Christian, featuring Brazilian hardwood, granite countertops, two expansive breakfast bar islands, and a massive pantry. Retreat to the resort-style primary suite, which includes a spa-inspired 6-piece ensuite with double stone showers, a gas fireplace and a lavish walk-in closet. With 5 bedrooms, 7 bathrooms, & 6 fireplaces, library, theatre room, exercise room, radiant heat, 52 ft. balcony & sports court, this home is perfect for both relaxation & entertaining! (id:60626)
RE/MAX Elite
304 - 200 Keewatin Avenue
Toronto, Ontario
Discover Suite 304 at Residences on Keewatin Park a rare 4-bedroom + den terrace suite in the heart of Midtown Toronto. Spanning 1,913 sq. ft. of interior living with a 160 sq. ft. private Balcony, this home offers the space of a house with the convenience of boutique condo living. The open living/dining area stretches nearly 28 feet, designed for seamless entertaining. A Scavolini kitchen with premium Miele appliances, gas cooktop, and centre island anchors the home with both elegance and functionality. The primary suite features a spa-inspired ensuite and walk-in closet, while three additional bedrooms plus a den offer endless flexibility for family, work, or guests. Steps from Keewatin Park, top schools, shopping, dining, and transit, Suite 304 combines timeless design, modern finishes, and a prime location the ultimate Midtown lifestyle. (id:60626)
Psr

