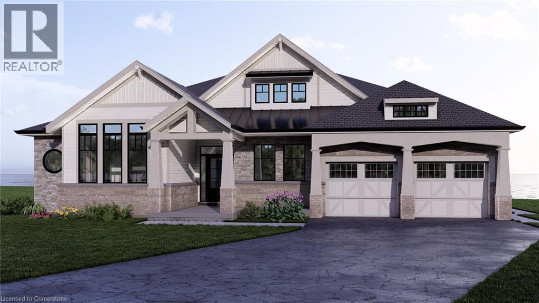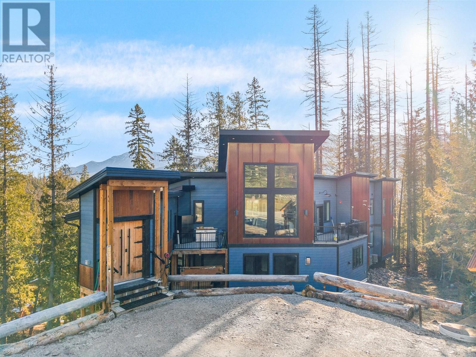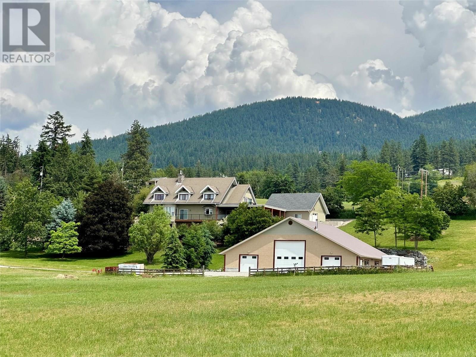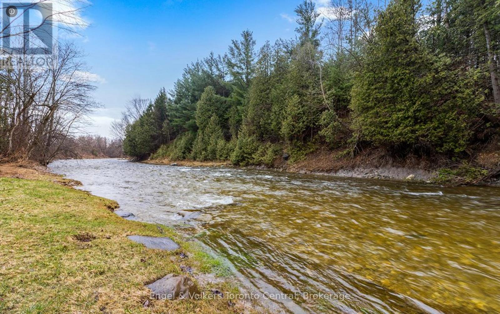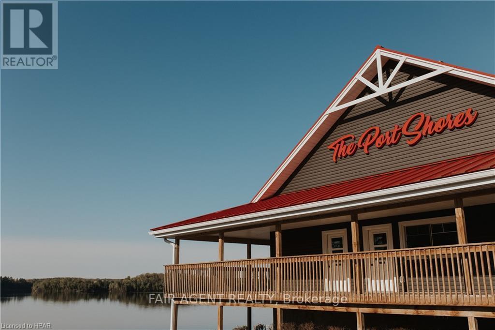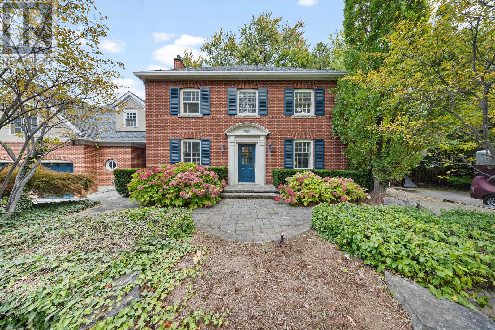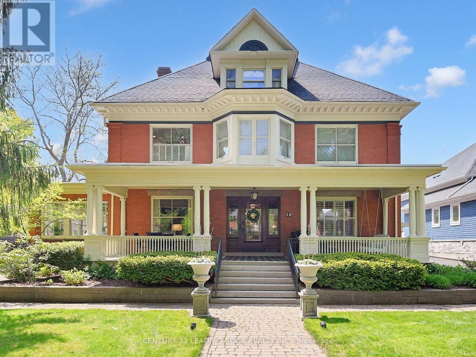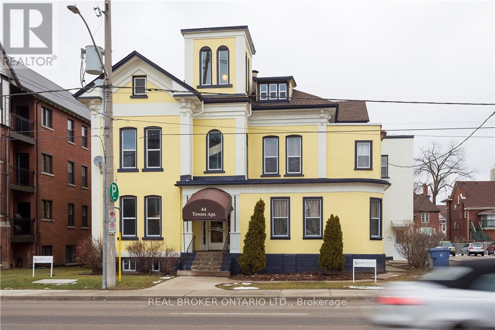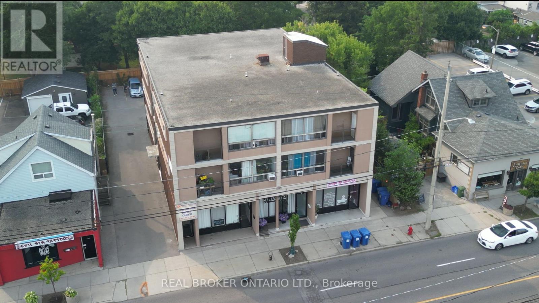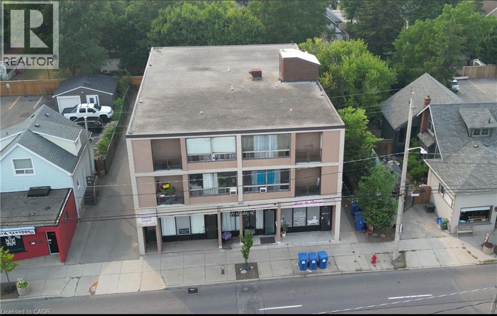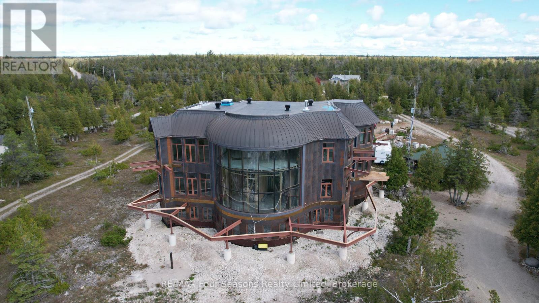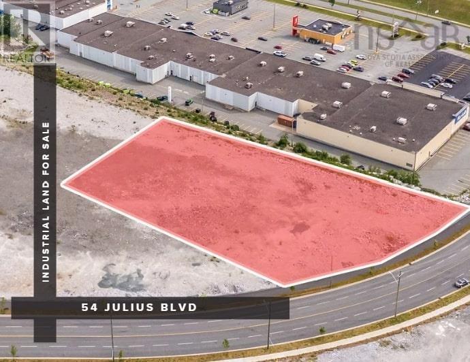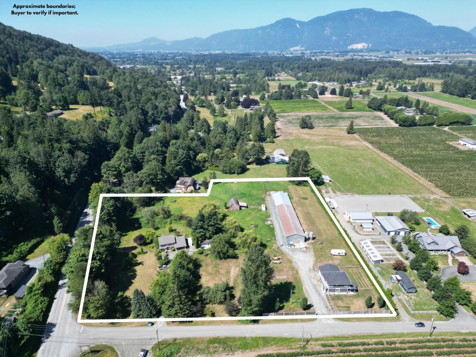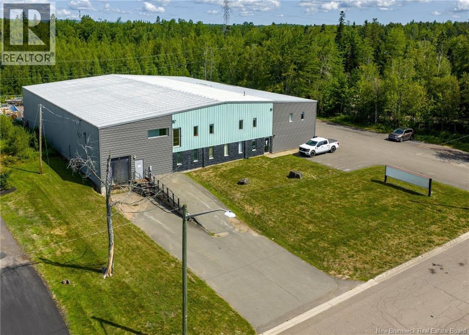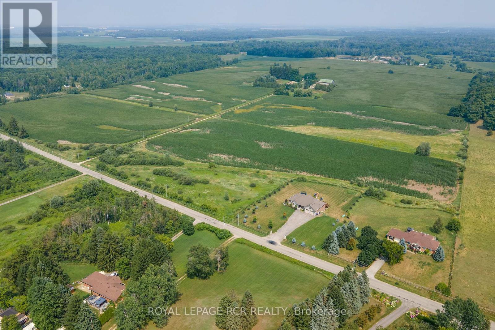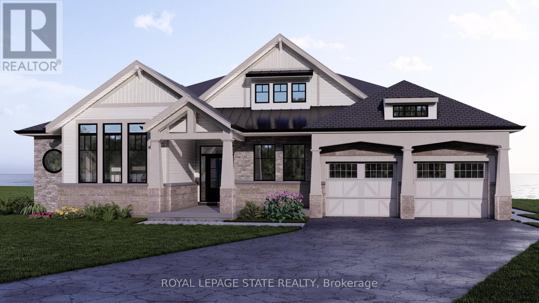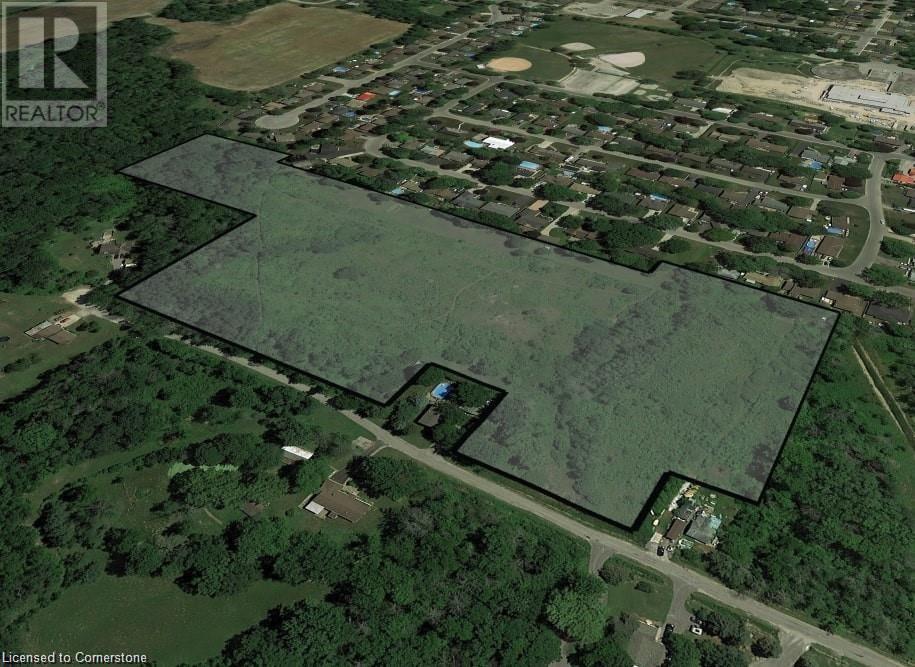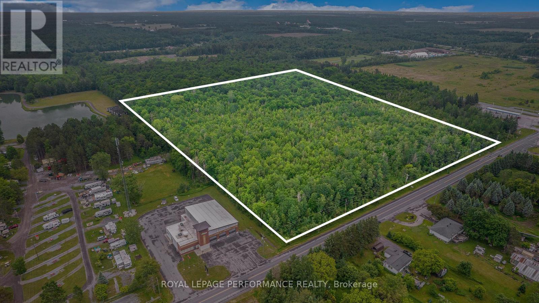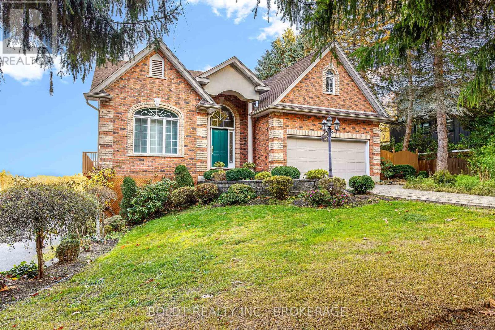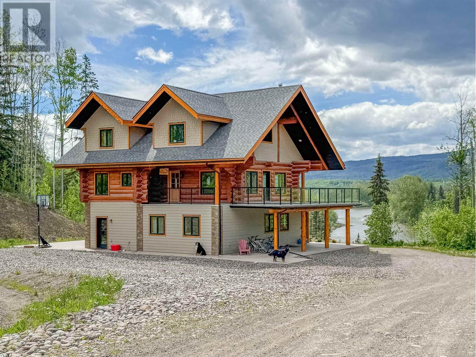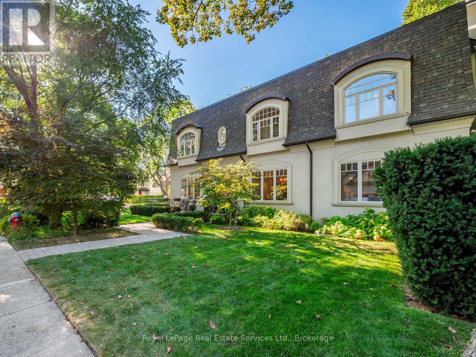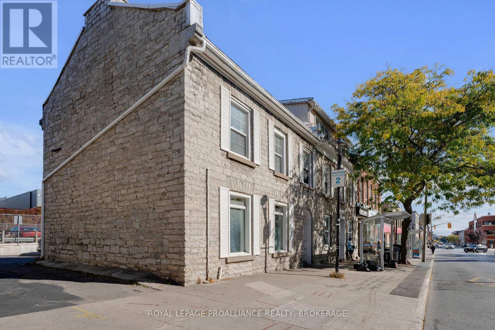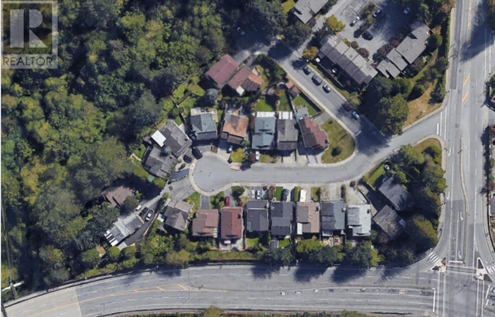100 Watershore Drive Unit# 19
Stoney Creek, Ontario
Don't Miss This Rare Lakefront Bungalow on the Shores of Lake Ontario. Welcome to a truly exceptional opportunity— an exquisite 2,841 sq. ft. lakefront bungalow perfectly positioned along the sparkling shoreline of Lake Ontario offering breathtaking panoramic views. This brand-new floor plan has been meticulously crafted to maximize lake views and everyday livability. With 10' ceilings, 8' solid-core interior doors, hardwood floors, upgraded tile throughout, and an elegant oak staircase- this home exudes sophistication. The chef-inspired kitchen is as functional as it is striking, featuring extended-height cabinetry with crown moulding, premium quartz countertops, a stylish backsplash, and a large central island— ideal for both casual meals and upscale entertaining. As a purchaser, you’ll have the rare opportunity to fully customize your finishes at our brand-new design studio, guided by our expert design consultant and curated selection of elevated materials. An open-concept layout anchors the home’s living and dining areas, centered around a 46” gas fireplace with a stained wood beam mantle. Floor-to-ceiling lake-facing windows flood the space with natural light and showcase the unmatched views. Step through to the covered rear patio and enjoy year-round relaxation beside the water. Wake up to panoramic lake views from the luxurious primary bedroom, complete with a spa-like ensuite featuring a freestanding soaker tub, custom glass shower, dual vanities, and quartz countertops. Not to mention two additional bedrooms offering ensuite privilege and premium finishes, and a stylish 2-piece powder room. This home offers both peaceful lakeside living and convenient access to QEW, top-rated schools, shopping, and daily amenities. Enjoy the security of a sloped, granite capped revetment wall designed by a coastal engineer— a premium shoreline upgrade designed to safeguard your investment. *This home is pre-construction. Estimated closing 12 months after purchase. (id:60626)
Royal LePage State Realty Inc.
736-744 Ouellette Avenue
Windsor, Ontario
Prime Windsor City Centre Opportunity - Ideal for Long-Term Care or Healthcare Facility. This exceptional 20,400 sq. ft., two-storey commercial building with a full, high, and dry unfinished basement presents a rare opportunity for a long-term care home, assisted living facility, or healthcare provider. Key Features include Zoning: CD3.1 - Suitable for medical, healthcare, and institutional uses. Extensive Renovations (2016-17) New roof, Modern elevator. Updated heating/cooling systems, Advanced fire detection & suppression systems. Take a look at this prime location: Windsor's City Centre, close to medical facilities, schools, court house and many more key institutions. This property is move-in ready for a nursing home, long-term care facility, or specialized healthcare service. Contact the Listing Broker for a full brochure with building details. (id:60626)
Royal LePage Binder Real Estate
5339 Highline Drive
Fernie, British Columbia
Alpine luxury with ultimate flexibility and investment potential! Welcome to Qanuk, meaning snowflake in Inuit, an exceptional 5,000 sq.ft alpine retreat situated on a forested 1/2 acre with panoramic ski hill views. Offering skin/out access, this rare property is designed as 2 separate units, perfect for 2 families, corporate retreat or a spacious single family home. The home features 7 bdrms/6 baths, bright open spaces throughout, large decks for outdoor living and a fantastic lower level gaming and entertainment area, shared by all. The first suite has open concept living with huge windows to bring the outside in and the 4 bdrms/3baths including large primary bdrm with ensuite, offering lots of space for friends, family and guests. The upper level second suite is almost a mirror image , same open concept living with vaulted ceiling, the incredible views and 3 bdrms/2baths with the same oversized primary bdrm. The tranquil outdoor space backs onto the forest with the large seating area and hot tub being the perfect place to soothe those muscles after your outdoor adventures. Whether hosting family, friends or vacation guests, the possibilities are endless and the resort location means ski trails in the winter and biking/hiking trails in the summer right outside your door. With outstanding rental revenue and flexibility of use, this property offers a rare opportunity and the best of mountain living. Adventure and opportunity meet here, ready for you to enjoy or share! (id:60626)
Sotheby's International Realty Canada
5393 East Vernon Road
Vernon, British Columbia
Discover the perfect blend of modern comfort & country charm with this exceptional certified organic farm featuring a fully renovated executive 6-bedroom family home with suite on 15.39 breathtaking acres. Approx. 4 acres are planted in mature apple trees with 20 unique varieties & an irrigation allocation of 34,000 M3 per year. Inside, spacious living areas include a bespoke open-plan chef’s kitchen with butler’s pantry/coffee station & premium Wolf & Fisher Paykel appliances, perfect for entertaining. 2 master bedrooms (one on the main floor) each feature spa-inspired ensuites, plus three oversized bedrooms & another updated bathroom on the upper floor for ultimate comfort. The 1 bed suite on the lower level with separate entrance & parking offers a mortgage helper or space for in-laws or adult children. Thoughtfully designed outdoor living spaces with decks & an outdoor kitchen are ideal for relaxing & hosting guests. This organic hobby farm is a rare gem with a massive insulated & drywalled 4600sqft, 3 bay shop with mezzanine office & cold storage, offering endless possibilities for agri-tourism, equestrian pursuits, farming, farm retail, business ventures, bed & breakfast, or creative projects. The main bay has 18' ceilings with a 15x15 commercial garage door. The 2 side bays have 9' ceilings. Whether you dream of privacy, raising animals, growing your own produce, or simply enjoying wide-open space, this property is ready to make those dreams a reality. (id:60626)
Royal LePage Downtown Realty
3237 Collingwood Street
Clearview, Ontario
Discover a Rare Slice of Riverfront Paradise on the Edge of Creemore. Welcome to nearly 100 acres of breathtaking natural beauty where rolling meadows, mature mixed forests, and the serene Mad River weave together a landscape of endless possibility. Located just outside the charming village of Creemore, this remarkable property offers a blank canvas for your dream vision. Whether you imagine a private country estate, a working farm, an equestrian haven, or a peaceful nature retreat, the lands diverse topography and scenic vistas provide the perfect backdrop. Explore winding trails, enjoy woodland walks, or experience the thrill of ATV rides across this expansive and ever-changing terrain. Let your creativity soar as you explore this rare opportunity where forest, field, and river converge to offer a truly unique and inspiring setting. The potential is as vast as the land itself. (id:60626)
Engel & Volkers Toronto Central
48 Wilson Lake Crescent
Parry Sound Remote Area, Ontario
Discover The Port Shores, a distinguished lakeside business at 48 Wilson Lake Crescent, Port Loring part of the Pickerel River system. This thriving staple in the Parry Sound Region lake community offers significant growth potential. Operating seasonally from May through October, The Port Shores features a range of amenities for both locals and visitors. The Lakeview Cafe offers stunning views and a cozy atmosphere, while Tommy's Food Bar serves casual fare. Saturdays, the on-site gift shop, offers unique finds. Additionally, the property includes a meeting room ideal for intimate weddings, ceremonies, parties, and business meetings. Additionally, 3 pontoon boats for lake tours are included, offering a lucrative opportunity to enhance guest experiences and generate additional revenue. The upper level includes a spacious 1,300 sq. ft. two-bedroom apartment, offering on-site accommodation or rental potential. The business is well-established with a solid customer base. Vendor take-back financing is available for a portion of the purchase price. The current owners are committed to a smooth handover, offering to stay on for a season to assist with operations. The property spans 1.8 acres, allowing for additional rental cottages, supported by the existing engineered septic bed and high-quality municipal water. Expansion is encouraged, with grounds primed for 4-5 additional cottages, ideal for Airbnb rentals. There is also an opportunity to extend the operational season to capitalize on local demand and snowmobile traffic in winter months. Adjacent waterfront property is available for purchase, presenting an unparalleled opportunity to expand the footprint of this already impressive venture. The Port Shores is a rare opportunity to own a versatile and expandable business in one of Ontario's most scenic locales. Whether you're looking to invest in a flourishing business, develop a lakeside resort, or enjoy both, The Port Shores offers limitless possibilities. (id:60626)
Fair Agent Realty
257 Roseland Crescent
Burlington, Ontario
Client RemarksWelcome to 257 Roseland Cres, a rare opportunity, located in the most coveted & prestigious Lakeside Communities in Burlington. This architecturally designed classic home situated on a beautifully landscaped double lot, includes a newly designed additional living space of approximately 2,000 sq ft to the original home. This gorgeous floor plan includes a captivating sunken great room, with vaulted ceilings, a warm fireplace, & floor to ceiling picturesque windows overlooking the meticulously manicured garden & pool. The timeless and elegant Scavolini Kitchen with built-in appliances is the heart of the home, and where your loved ones will gather for celebrations. The open concept dining room leads right out to the beautiful patio surrounded by a natural lush landscape. The main floorplan includes a formal living room with a fireplace, and an office that may be used as a bedroom, with a 3 pc bathroom in near proximity. The second floor includes two primary bedrooms w/ 5pc spa-like ensuites, an additional 3 bedrooms, and a beautiful library area, with built-in bookshelves,overlooking the designed skylight. The lower level features a large recreational room, a kitchenette and 6th bedroom, which can be a great in-law or nanny suite. This double lot boasts of 98.75 ft wide frontage, allowing 7 cars parked on the driveway, a fenced oasisincluding an in-ground salt water pool, and the gorgeous naturally landscaped patio & BBQ area. **EXTRAS** Brand New Floors in the Great Room & Basement Recreational Room (2024), Brand New Pool liner & Salt System (2024), New Eavestroughing (2023) (id:60626)
RE/MAX Hallmark First Group Realty Ltd.
18 Brant Road N
Cambridge, Ontario
Welcome to Timeless Elegance Reimagined. This exquisite century home blends timeless elegance with modern luxury. From the moment you enter, period details ornate millwork, hardwood floors, and multiple fireplaces evoke the craftsmanship of a forgotten era. Yet every space has been updated to suit todays lifestyle. Step onto the covered front porch, perfect for morning coffee or evening chats, then enter a space where craftsmanship shines. Rich wood features, soaring high ceilings, and thoughtfully restored details create an atmosphere of warmth and sophistication. Designed for both relaxation and entertainment, the home boasts a spa-inspired lower level, ideal for unwinding at the end of the day. A stunning 3rd-story loft offers versatile space perfect as a studio, guest retreat, or private office with a view. Step outside to your personal paradise. The inground pool oasis invites summer fun, while the outdoor kitchen and outdoor fireplace make hosting effortless year-round. Whether you're enjoying a quiet evening or entertaining guests, this backyard is built for memorable moments. A rare blend of heritage and high-end living this is more than a home; it's a legacy. (id:60626)
Century 21 Leading Edge Realty Inc.
44 Weber Street W
Kitchener, Ontario
Elegant and income-producing, this beautifully renovated Victorian mansion in the heart of Downtown Kitchener offers 17 fully tenanted suites with modern finishes and historic charm. Originally built in 1897 and fully converted in 1998, the property blends oversized original trim, high ceilings, and period architecture with contemporary upgrades including new kitchens, stainless steel appliances, and luxury plank flooring. The diverse unit mix4 one-bedrooms, 12 bachelors, and 1 two-bedroomcaters to a broad tenant base. Situated steps from the ION LRT, Victoria Park, and the citys cultural and tech hubs, 44 Weber delivers stable rental income, strong curb appeal, and turn-key operations with no immediate capital requirements. (id:60626)
Real Broker Ontario Ltd.
600 Upper Wellington Street
Hamilton, Ontario
This purpose-built, three-story concrete building offers a robust investment opportunity. The property features 10 spacious two-bedroom residential units, alongside 4 commercial units totaling approximately 4,500 square feet, ideal for diverse business operations. This well-constructed building combines residential and commercial income streams, strategically positioned in a vibrant and accessible location! (id:60626)
Real Broker Ontario Ltd.
600 Upper Wellington Street
Hamilton, Ontario
This purpose-built, three-story concrete building offers a robust investment opportunity. The property features 10 spacious two-bedroom residential units, alongside 4 commercial units totaling approximately 4,500 square feet, ideal for diverse business operations. This well-constructed building combines residential and commercial income streams, strategically positioned in a vibrant and accessible location! (id:60626)
Real Broker Ontario Ltd.
794 Dorcas Bay Road
Northern Bruce Peninsula, Ontario
Welcome to a once-in-a-lifetime opportunity on the Northern Bruce Peninsula just minutes from the charming village of Tobermory and the gateway to Fathom Five National Marine Park. Perched along the rugged shoreline of Dorcas Bay, this awe-inspiring "Corten Steel" residence trimmed in brass and copper accents, spans over 6,000 square feet of cutting-edge architectural design, awaiting your final vision. If you are unaware of Corten Steel, check it out online. This is structured to last! Step inside and discover the bones of a technological marvel. Designed with a high-tech interior infrastructure, the home is prepped for next-gen automation, integrated security, and luxury creature comforts. Floor-to-ceiling custom curved glass windows command panoramic views of Lake Huron's turquoise waters, flooding the main living areas with natural light and offering a front-row seat to stunning sunsets. The layout is bold and dynamic. Multiple levels of living space flow organically, offering private zones for bedrooms, studio space, or future home theatre installations. Expansive cantilevered decks are partially framed in and ready for custom finishing ideal for outdoor lounging or elevated entertaining. The property itself is over an acre of coastal landscape, with direct water access via a private boardwalk-style path leading to the rocky shoreline perfect for kayaking, paddleboarding, or sunbathing on limestone shelves. This is not just a home; it's a conversation piece, a legacy build, and a canvas for your ultimate dream retreat. Whether you're seeking a luxurious family compound, a high-end rental investment, or a future-forward escape from the ordinary, 794 Dorcas Bay Road offers unlimited potential. Note: The home is being sold as-is/where is, unfinished, presenting an extraordinary opportunity for the buyer to complete the vision with their own style, materials, and finishes. Plumbed for 5 bathrooms (3+2). (id:60626)
RE/MAX Four Seasons Realty Limited
54 Julius Boulevard
Bayers Lake, Nova Scotia
2.5 acres of industrial-zoned land, with a majority pad-ready lot, located at 54 Julius Blvd off Chain Lake Drive in Bayers Lake Business Park. This is a rare chance to secure prime real estate in one of Halifaxs most sought-after commercial hubs. The site offers excellent visibility from Chain Lake Drive, convenient highway access, and close proximity to major retailers and servicesmaking it ideal for a wide range of business uses. Opportunities to purchase in this established business park are few and far between, dont miss your chance. (id:60626)
Royal LePage Atlantic
4843 Giesbrecht Road, Yarrow
Yarrow, British Columbia
6.44 Acre Specialty Broiler Farm in Yarrow! This is a rare opportunity to acquire a well developed family-fit farm with infrastructure in place and room to grow in one of Chilliwack's prime agricultural areas. Out of the floodplain, but a walk to the river - sits this gorgeous parcel improved with 40' x 225' double-decker barn with automated feeding, watering, and ventilation systems on both levels, controlled by Phason. Power is backed by an 86 kW Winco diesel generator (2022) and new 300L diesel tank. 25' x 25' storage barn, two feed bins, and newly built 3,123 sq.ft. 3 bay shop add to the functionality of the farm. The main residence is a 2,153 sq.ft. two-storey home built in 1997, offering four bedrooms, three bathrooms, multiple living areas, and updated flooring in 2023. (id:60626)
B.c. Farm & Ranch Realty Corp.
43 Driscoll Crescent
Moncton, New Brunswick
Located in Moncton Industrial Park, this industrial facility offers ±12,000 square feet on the main floor, plus a mezzanine level, for a total of approximately 13,680 square feet. It includes about 3,360 square feet of finished office space split between the main level and mezzanine. The main level features a reception area, three private offices, one flex space, and a washroom. The mezzanine offers six additional offices, a second washroom, a kitchenette, and a flex area. The warehouse boasts a clear ceiling height of approximately 20 feet, two at-grade bay doors measuring 16 feet wide by 14 feet high, and a dock-height loading door. The building is equipped with geothermal heating and cooling. Positioned minutes from the Trans-Canada Highway, Wheeler Boulevard, and the Roméo LeBlanc International Airport, this location offers accessibility within a well-established industrial park and a strong opportunity in one of Monctons most active industrial corridors. (id:60626)
Creativ Realty
3269 Concession 7
Adjala-Tosorontio, Ontario
Sprawling and serene 104-acre farm just minutes from Alliston and Tottenham. This well-maintained property features a raised bungalow with in-law suite, second kitchen, and garage access-ideal for multigenerational living or rental potential. Includes approximately 90 acres of actively farmed land, two barns (32' x 65' and 28' x 40') with water and hydro, and a large workshop perfect for storing heavy machinery or running a business. Enjoy an organic vegetable garden and space to grow and raise your own food. MPAC recognizes 2 dwellings on the property- buyer to conduct due diligence on rebuilding second dwelling. Perfect for farming or as a hobby farm, business operation, or investment property. Low property taxes and just 5 mins to Hwy 50 for quick access to Bolton and Hwy 427. A rare opportunity to own peaceful, productive farmland in a prime location. (id:60626)
Royal LePage Rcr Realty
19 - 100 Watershore Drive
Hamilton, Ontario
Don't Miss This Rare Lakefront Bungalow on the Shores of Lake Ontario. Welcome to a truly exceptional opportunity an exquisite 2,841 sq. ft. lakefront bungalow perfectly positioned along the sparkling shoreline of Lake Ontario offering breathtaking panoramic views. This brand-new floor plan has been meticulously crafted to maximize lake views and everyday livability. With 10' ceilings, 8' solid-core interior doors, hardwood floors, upgraded tile throughout, and an elegant oak staircase- this home exudes sophistication. The chef-inspired kitchen is as functional as it is striking, featuring extended-height cabinetry with crown moulding, premium quartz countertops, a stylish backsplash, and a large central island ideal for both casual meals and upscale entertaining. As a purchaser, you'll have the rare opportunity to fully customize your finishes at our brand-new design studio, guided by our expert design consultant and curated selection of elevated materials. An open-concept layout anchors the homes living and dining areas, centered around a 46 gas fireplace with a stained wood beam mantle. Floor-to-ceiling lake-facing windows flood the space with natural light and showcase the unmatched views. Step through to the covered rear patio and enjoy year-round relaxation beside the water. Wake up to panoramic lake views from the luxurious primary bedroom, complete with a spa-like ensuite featuring a freestanding soaker tub, custom glass shower, dual vanities, and quartz countertops. Not to mention two additional bedrooms offering ensuite privilege and premium finishes, and a stylish 2-piece powder room. This home offers both peaceful lakeside living and convenient access to QEW, top-rated schools, shopping, and daily amenities. Enjoy the security of a sloped, granite capped revetment wall designed by a coastal engineer a premium shoreline upgrade designed to safeguard your investment. *This home is pre-construction. Estimated closing 12 months after purchase. (id:60626)
Royal LePage State Realty
0 George Street
Dunnville, Ontario
Rare Offering! This 10.9 Net developable acre parcel of land is located within the Urban Boundary in Dunnville. This site is located on the West side of Dunnville and is the last large parcel available within the Urban Boundary ready to develop. Strategically located, this site lies 45 minutes from Hamilton and 45 minutes to Niagara Falls. Marketing package available upon request. (id:60626)
Royal LePage State Realty Inc.
Right At Home Realty
Pt Lt 30 Con 3, Limoges Rd Road
The Nation, Ontario
Introducing 19.079 acres of prime commercial land in the rapidly expanding town of Limoges! This exceptional lot is perfectly positioned in the heart of Limoges, near major landmarks including the Trans-Canada Highway 417, Brigil's new development proposal, Calypso (Canada's largest themed waterpark), and (4) major residential projects currently under construction. Its strategic location makes it an ideal site for future commercial development. Zoned CH (highway commercial), it supports a broad range of permitted uses. Limoges is part of the highly progressive township of The Nation, further enhancing this property's commercial potential. With a rapidly growing population and numerous residential projects already underway, this land presents an outstanding opportunity for serious investors and developers. Conveniently located just a 20-25 min drive from Ottawa, approximately 1.5 hours from Montreal, and about 5 hours from Toronto, this property offers excellent accessibility. (id:60626)
Royal LePage Performance Realty
1625 Haist Road
Pelham, Ontario
Welcome to 1625 Haist Street, nestled in the heart of beautiful Fonthill, home to the renowned Weiland Cherry Farm. This stunning 14.2-acre property offers a thriving orchard, with an abundance of cherries and apples and some peaches, pears and plums. The charming bungaloft on the property was custom-built in 2002 with meticulous attention to detail, and features a complete in-law suite with a walkout and separate garage, making it perfect for multi-generational living or guest accommodations.The farm is fully equipped for your agricultural needs, with a spacious barn designed for packing, storing baskets, and organizing farm equipment, two walk in coolers. Whether you're managing the orchard or simply enjoying the serene surroundings, this property offers plenty of space and potential.The back of the home boasts upper and lower decks that provide breathtaking views of the orchard and surrounding landscape an ideal spot to relax, entertain, or simply take in the natural beauty.Whether you're looking to continue the legacy of Weiland Cherry Farm or seeking a peaceful country retreat, this property has everything you need.Recent updates to the property include a brand-new furnace (2024), ensuring optimal comfort year-round, as well as a new well pump and water tank (both 2024), providing reliable and efficient water supply for both the home and the farm. These upgrades offer peace of mind and enhance the property's overall functionality, making it an even more attractive and turnkey opportunity for its next owner. (id:60626)
Boldt Realty Inc.
585 16 Highway
Smithers, British Columbia
* PREC - Personal Real Estate Corporation. Custom log house located on 33+ acres of Bulkley River frontage, within close proximity to Smithers, BC. 9' ceilings in the basement, spacious kitchen and living spaces throughout. Take in the fantastic views from the kitchen, ensuite (soaker tub), sundeck and more! The property also hosts a 54' x 100' workshop, with 60' pit, 3-phase power and 5,000 gallon cistern (rain water collection). Enjoy the high ceilings in the main living space, beautiful kitchen and spacious primary suite! This is truly one of the most amazing piece of real estate to hit the Smithers market! Fishing on your door step, minutes from town, breath-taking views of both Hudson Bay Mountain and the Bulkley River. Don't miss out on this beautiful and unique opportunity! (id:60626)
Calderwood Realty Ltd.
295 Maple Avenue
Oakville, Ontario
Fabulous custom build in prime Old Oakville steps to Whole Foods market, Oakville GO and coveted southeast Oakville schools. Luxury living with high ceilings throughout over 3000 SF plus fully finished lower level. Lovely front entrance hall welcomes you to this warm family home. Front office/den is handy for work from home or school homework. Large custom kitchen with centre island, granite counters, walk-in pantry, high-end appliances and features a walk-in pantry & patio doors to the deck and garden. The kitchen is open to the family room with gas fireplace and large south-facing window which floods this large room with light. Spacious open plan dining room is the perfect gathering spot for family and friends. Main floor entry from 2 car garage & side entry to mud room. Beautiful open staircase to spacious second floor featuring 4 bedrooms, laundry room and 2 full bathrooms. The luxurious primary suite features hardwood floors, elegant crown moulding, a beautiful gas fireplace and sitting area. Large ensuite bathroom with marble tiling, dual sink vanity, glass shower, soaker tub and large walk-in dressing room. Three further bedrooms with excellent closet space and a family bathroom complete this floor. The lower level boasts a large recreation room with space for pingpong or billiards and a media zone. There is a 5th bedroom and a 3-piece bathroom as well as exceptional storage. The garden features a deck for barbecues and a lovely private, fenced pool-sized garden with loads of space for children to play. Just steps to shopping and Oakville GO Station, OT Community Centre & pool, Wallace Park Tennis, Downtown Oakville; New Central, E.J.James, Maple Grove, OTHS School district. A must-see. (id:60626)
Royal LePage Real Estate Services Ltd.
153-155 Brock Street
Kingston, Ontario
A rare Kingston heritage treasure with exceptional income potential. Nestled in the vibrant heart of Kingston, this beautifully preserved limestone heritage property, dating back to 1850, offers a blend of charm and lucrative investment opportunity. Comprising two buildings sold together as one parcel, this versatile property boasts character alongside modern income streams.153 Brock Street features a duplex with a fully furnished 3-bedroom main floor unit, currently leased until April 30th, and a spacious 6-bedroom unit that is presently set up as an Airbnb - providing a flexible income option, whether for long-term tenants or short-term guests. Next door at 155 Brock St is a 2-story limestone comprised of 6 bedrooms and 2 baths. Fully rented till April 2026. Both buildings showcase authentic heritage details, including striking exposed brick and limestone walls, which add undeniable character and appeal. Situated directly across from the hospital in downtown Kingston, this property offers unmatched convenience-with nearby shops, restaurants, entertainment venues, and a bus stop right at the front door-making it highly attractive for tenants and visitors alike. With four parking spaces, the property combines historic charm with practicality. Whether you're an investor seeking a high-yield property or a forward-thinking buyer eager to own a piece of Kingston's storied history, this opportunity is truly exceptional. Don't miss your chance to acquire a property that seamlessly merges character with outstanding financial returns. Upgrades: 2018 - new heating, electrical and plumbing systems. 2023-fully furnished, keypads on all bedroom doors. (id:60626)
Royal LePage Proalliance Realty
1120 Wallace Court
Coquitlam, British Columbia
High Density Apartment Residential 2.56 acre site (111'513.6 Sq Ft) falls under the new TOA - Transit Oriented Area. Projected Allowable Density (FAR) minimum 5. Projected Allowable Height 20 Storeys (id:60626)
Angell

