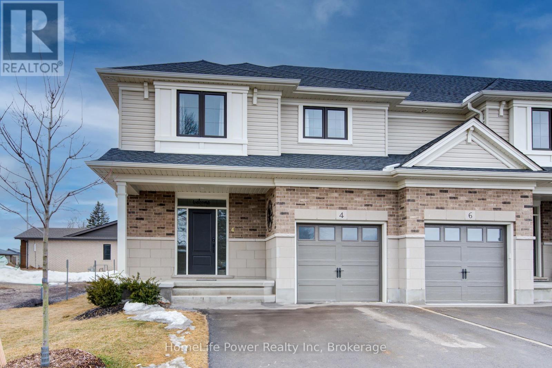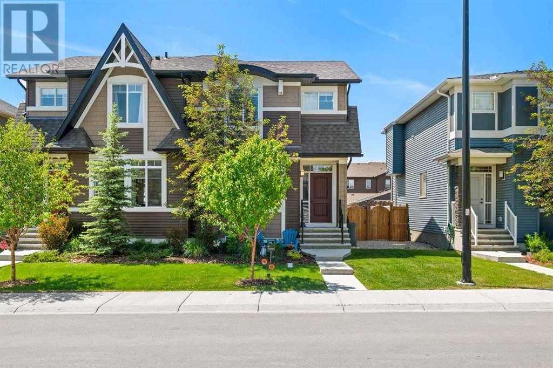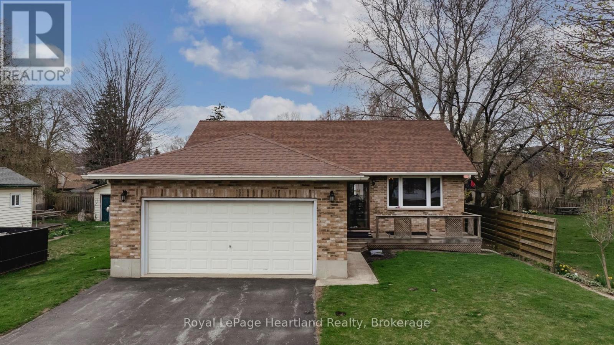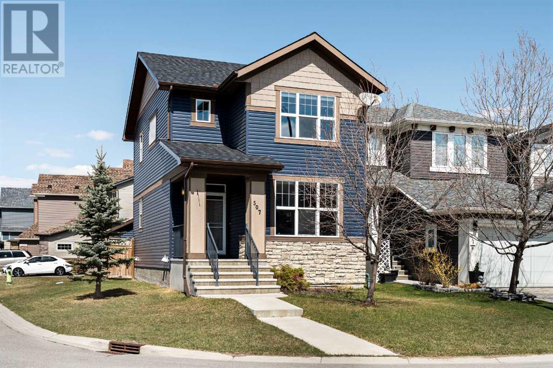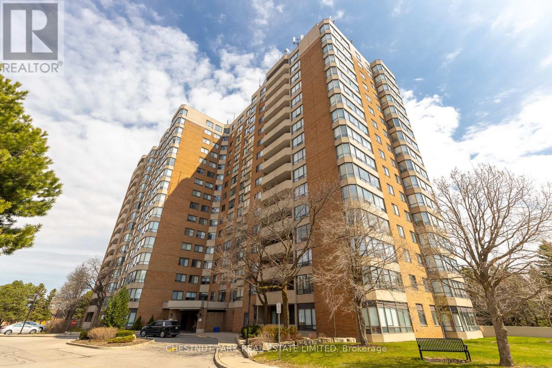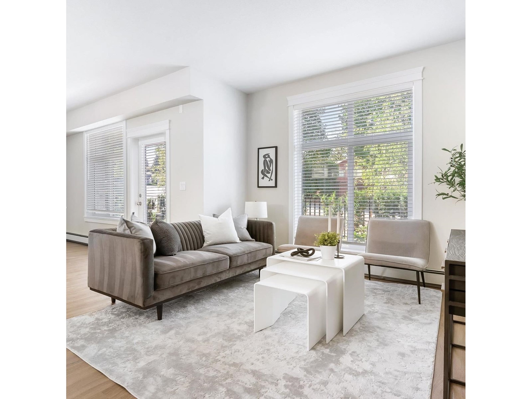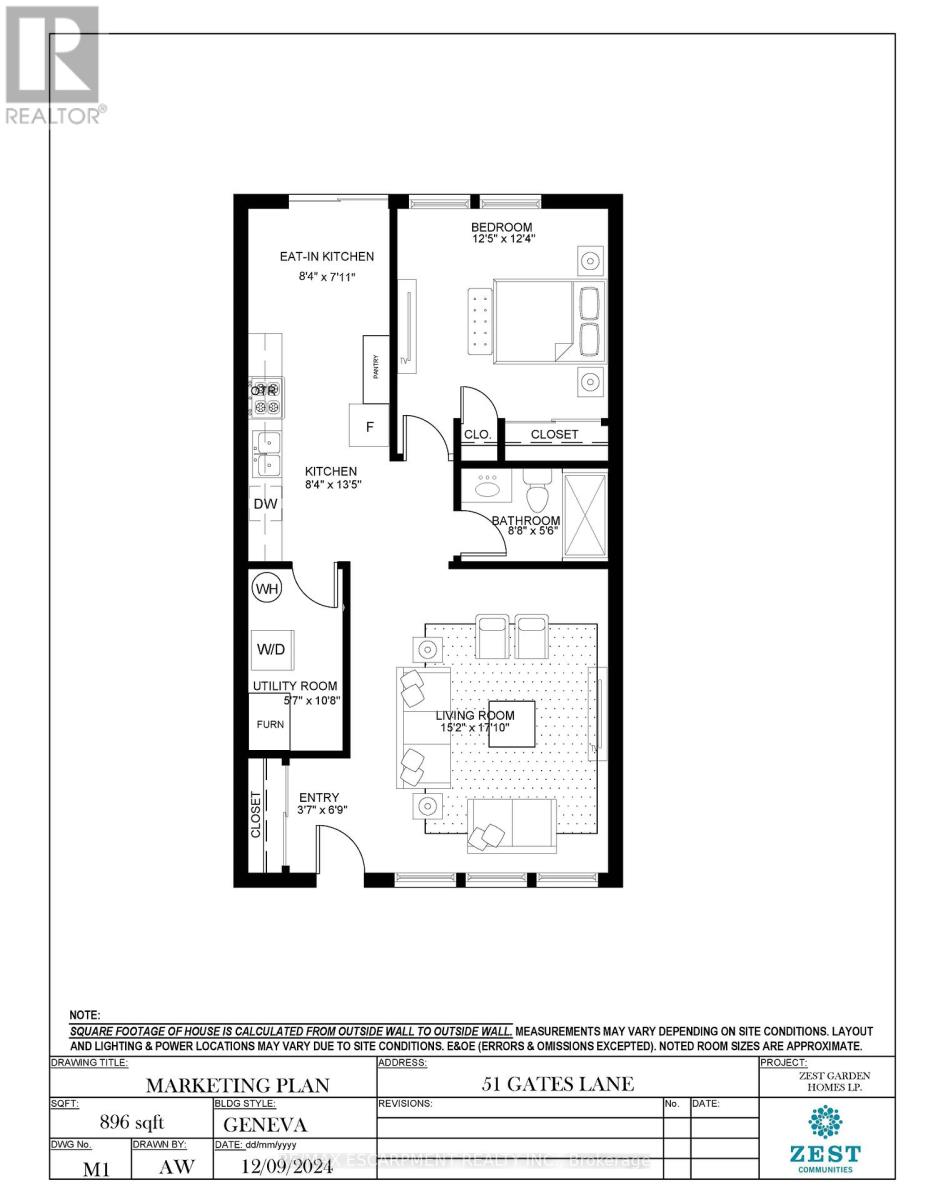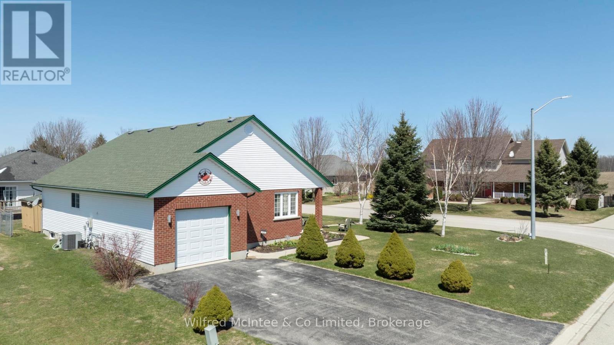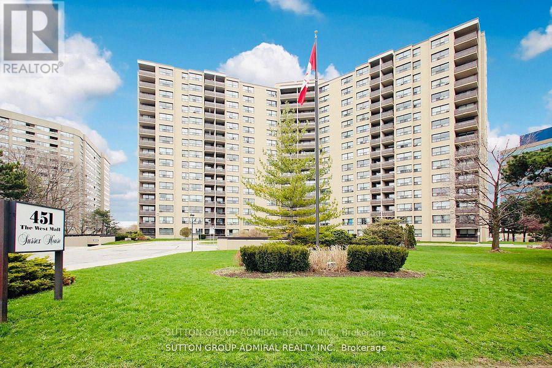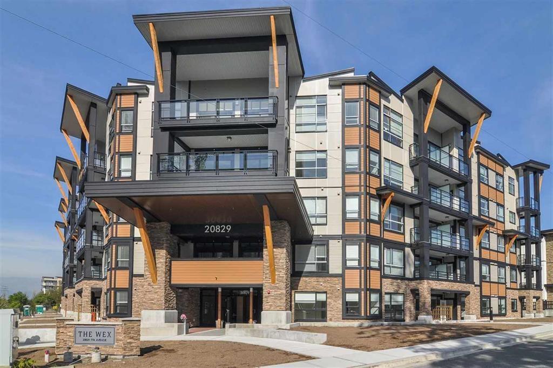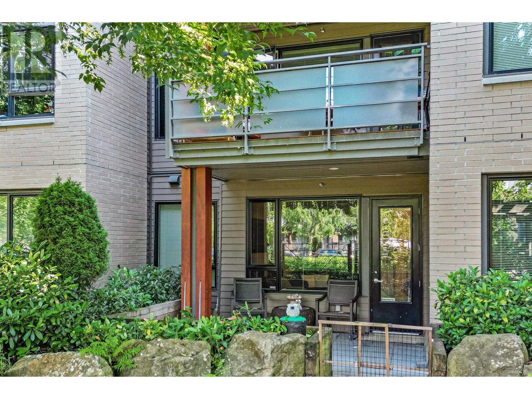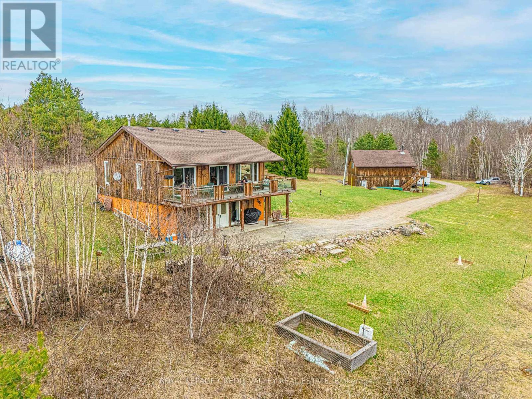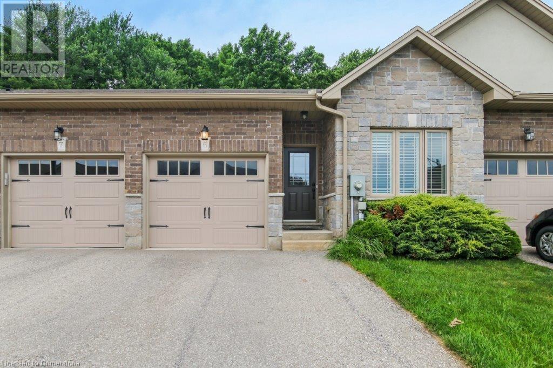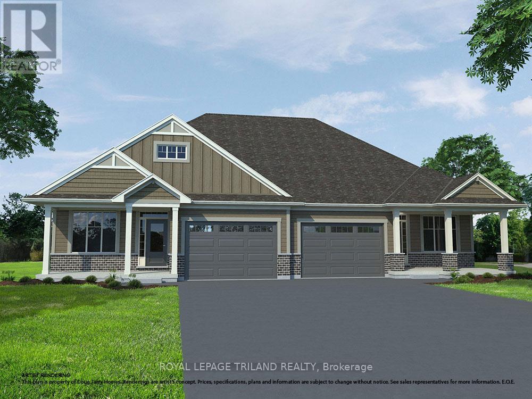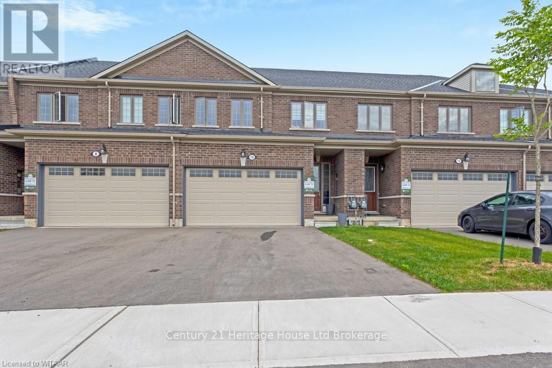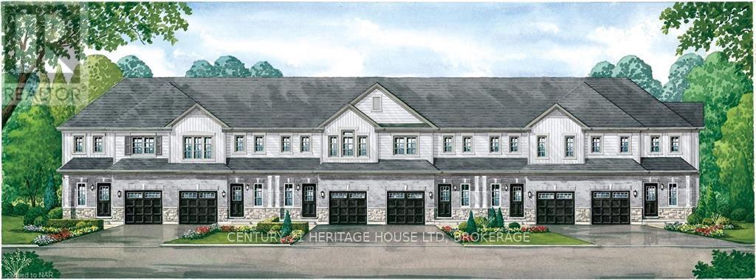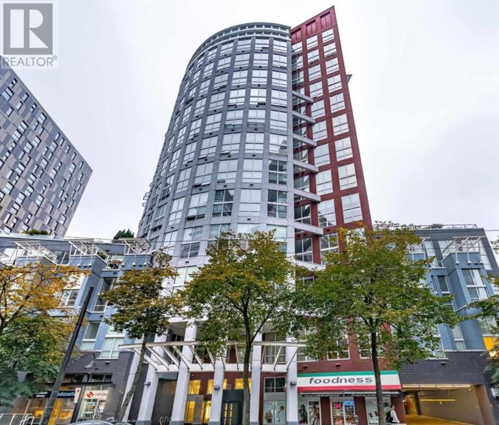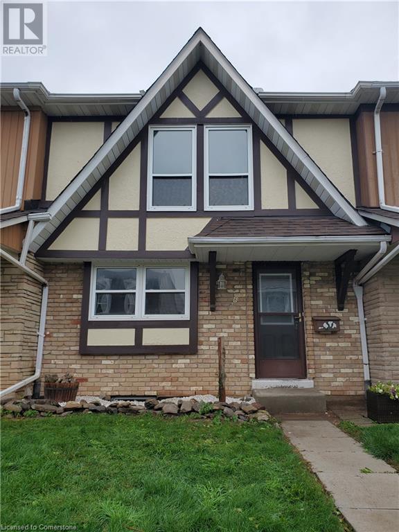4 Braun Avenue Avenue
Tillsonburg, Ontario
Presenting Stunning Bright Spacious 4 Braun Ave, Previously Being Used as MODEL HOME By BUILDER!! Built by Quality Builder Hayhoe Homes. This 2 Storey End Unit Town has approx. 2,198 finished sq. ft. with single car garage and is the perfect home designed for small to big families in mind. Offering an open concept main floor with 9' ceilings, spacious foyer, powder room, large open concept kitchen/dining/great room with electric fireplace and patio door to rear deck. The designer kitchen features gorgeous quartz counter tops, tiled backsplash, island and breakfast bar. The second level features 4 spacious carpeted bedrooms with the primary suite having a 3 piece ensuite bath and large walk-in closet, second floor laundry for stacked washer/dryer and 4 piece main bath. The finished basement features a large family room, bathroom and plenty of space remaining for storage. Just minutes to parks, trails, shopping, restaurants and grocery stores. (id:60626)
Homelife Power Realty Inc.
4 Braun Avenue
Tillsonburg, Ontario
Presenting Stunning Bright Spacious 4 Braun Ave, Previously Being Used as MODEL HOME By BUILDER!! Built by Quality Builder Hayhoe Homes. This 2 Storey End Unit Town has approx. 2,198 finished sq. ft. with single car garage and is the perfect home designed for small to big families in mind. Offering an open concept main floor with 9' ceilings, spacious foyer, powder room, large open concept kitchen/dining/great room with electric fireplace and patio door to rear deck. The designer kitchen features gorgeous quartz counter tops, tiled backsplash, island and breakfast bar. The second level features 4 spacious carpeted bedrooms with the primary suite having a 3 piece ensuite bath and large walk-in closet, second floor laundry for stacked washer/dryer and 4 piece main bath. The finished basement features a large family room, bathroom and plenty of space remaining for storage. Just minutes to parks, trails, shopping, restaurants and grocery stores. (id:60626)
Homelife Power Realty Inc
85 Acorn Trail
St. Thomas, Ontario
Nestled in the sought-after Harvest Run neighborhood of St. Thomas, "The Signal" by Karwood Homes a stunning two-year old two-storey residence offering 1,428 sq ft of stylish living space. This modern home is designed for comfort and functionality, featuring a bright, open-concept main floor that includes a spacious living room, a well-appointed kitchen with generous counter space, an island for added convenience, and a dedicated pantry for all your storage needs. The adjacent dining area opens to a private concrete patio, perfect for outdoor gatherings. Completing the main floor is a laundry room and a convenient powder room, ensuring everyday ease. Upstairs, you'll find three inviting bedrooms, each offering ample space, with a well-equipped 4-piece bathroom. The primary suite stands out with its own 3-piece ensuite and a large walk-in closet, creating a true retreat. The unfinished lower level presents an exciting opportunity for future customization, complete with a rough-in for an additional 3-piece bathroom, allowing for flexible living options. This home is ideal for those seeking a blend of modern amenities and room for future growth in a highly desirable location. (id:60626)
RE/MAX West Realty Inc.
407 - 50 Ordnance Street
Toronto, Ontario
Palatial 2 Bed 2 Bath Loft-Style Corner Suite at Playground Condos! A fully functional split floor plan highlighted by soaring 10.5 ft ceilings, engineered hardwood floors & floor-to-ceiling windows lining the entire northern & western wings. Light floods into the open concept living & dining space - perfect for entertaining, hosting & lounging! Enjoy indoor-outdoor living at its finest with a walk-out to the massive wraparound private terrace that reaches every single room in this suite. Marvel at unobstructed north views of the City, Garrison Common Park Green Space, the CN Tower + bonus west views to catch endless sunsets. A chef-inspired kitchen with high-end, built-in, stainless steel Blomberg appliances, smooth granite counters & stylish geometric tiled backsplash. Delight in a plethora of white oak cabinetry, drawers & open-faced shelving. Retreat to the generously-sized primary suite with floor-to-ceiling windows & double-panel closet - easily fit a work-from-home set-up with plenty of extra room for your big bed + nightstands. The 5-star resort-style 4-piece ensuite features modern porcelain floors, 2-in-1 shower/tub with glossy white subway tiled back splash & granite vanity with under-sink storage. The super functional second bedroom makes the perfect guest bedroom, home office, yoga studio or gym- with a double-panel closet & floor-to-ceiling windows, light pours into the space no matter the use. The spa-inspired 3-piece guest bath equally features porcelain floors, a glass shower stall & granite vanity with under-sink storage. Ensuite Blomberg Energy Star stackable washer & dryer. Interior designed by Studio Munge, architecturally designed by Hariri Pontarini/bKL Architecture & landscaped by Claude Cormier. Surrounded by a 4-acre park, cycling & pedestrian bridge stretching from the Lake to Stanley Park & King West. Steps to the Lake, King West, Liberty Village, Canadian National Exhibition, Billy Bishop Airport, BMO Field, Coca Cola Coliseum & more. (id:60626)
Royal LePage Signature Realty
5 Willow Crescent
Okotoks, Alberta
Experience comfort, style, and quality upgrades in this beautifully maintained residence located in the desirable community of D'Arcy Ranch in Okotoks. Set on a quiet street, this former Show Home by Morrison Homes combines timeless elegance with practical design, creating a layout that suits the needs of modern living.Upon entering, you’re welcomed by a bright, open-concept main floor featuring wide-plank vinyl flooring. A spacious front living room invites relaxation, while a dedicated flex space offers the perfect spot for a home office. The central dining area provides an ideal setting for hosting family and friends. At the heart of the home is a thoughtfully designed kitchen with stone countertops, stainless steel appliances, a Silgranit sink, upgraded deep cabinetry, a generous pantry, and a large island—ideal for meal preparation and casual dining. Oversized vinyl windows fill the space with natural light, creating a warm and inviting ambiance.Upstairs, a cheerful bonus room adds additional living space, complemented by three bedrooms. The primary suite includes a walk-in closet and a private 3-piece ensuite. A second full bathroom serves the remaining bedrooms, making this level perfect for families.Enjoy year-round comfort with central air conditioning, a central vacuum system, and newer mechanical upgrades including a furnace and water tank (2018). The south-facing backyard is a private retreat with professional landscaping and two connected rear decks. The newly added lower deck offers a shaded area for outdoor lounging or entertaining. Wide steps connect the levels, and a fenced side yard provides a convenient space for storing tools or equipment. Two rain barrels are also included.The oversized heated double garage features an 8-foot door, built-in lockers, and a workbench—perfect for hobbyists or those in need of additional storage. Additional highlights include a roughed-in sprinkler system (control panel required), a rainwater collection setu p, a water softener, and mature front-yard trees that enhance both privacy and curb appeal. This is the only home on the street with such established greenery.D'Arcy Ranch is a vibrant and expanding community, conveniently located near schools, parks, pathways, the golf course, and essential amenities. With quick access to Calgary and exciting new shopping options underway, this location balances peaceful living with urban convenience.Whether you’re enjoying the sun in your beautifully landscaped backyard, working on a project in the garage, or entertaining guests in your well-equipped kitchen, this home offers a lifestyle defined by comfort, convenience, and thoughtful design. Don't miss your chance to view - book your private showing today! (id:60626)
Exp Realty
91 Anglesea Street
Goderich, Ontario
Welcome to 91 Anglesea St, a solid all-brick bungalow nestled in the desirable community of Goderich, Ontario. This inviting home features 3+1 bedrooms, 2 bathrooms and main floor laundry, offering plenty of space for families or those seeking a comfortable living arrangement.As you step inside, you'll find a well-maintained interior that is both functional and welcoming. The main floor boasts a spacious living area, perfect for relaxation and gatherings. The kitchen provides a practical layout with ample counter space and room for a dining room table.The fully finished basement expands your living space significantly, featuring an additional bedroom and bathroom, making it ideal for guests, a home office, or a cozy entertainment area. With an attached 2-car garage, youll enjoy the convenience of easy access and extra storage options. The backyard provides a pleasant outdoor space for enjoying the fresh air or hosting family gatherings with a spacious fully fenced in backyard. Location is key, and this home is perfectly situated close to the hospital, pharmacy, and the vibrant downtown area of Goderich, where youll find shopping, dining, and community events. This well-kept ,move-in ready home offers a great opportunity for first-time home Buyers, Buyers looking to simplify living or those looking to settle into a friendly neighbourhood. Don't miss your chance to make this cozy bungalow your new home! (id:60626)
Royal LePage Heartland Realty
204 431 E 44th Avenue
Vancouver, British Columbia
Great location! This two-bedroom condo is just off Main Street, next to Macdonald Park with tennis courts and a playground. Featuring laminate flooring, stainless steel appliances, a cozy gas fireplace, and a sunny south-facing patio. The spacious layout includes a large living/dining area, two generous bedrooms, a walk-in closet in the master, in-suite laundry, and ample storage. Well-managed building with secure parking and a pet-friendly policy. Exceptional value in a sought-after neighborhood-call today to schedule a showing!***OPEN HOUSE JUNE 7TH & 8TH 2:00PM TO 4:00 PM*** (id:60626)
Ypa Your Property Agent
507 Evansborough Way Nw
Calgary, Alberta
Welcome to this beautifully maintained and thoughtfully updated 3-bedroom family home, nestled in the sought-after community of Evanston on a corner lot! You’ll love the location—just steps away from scenic ridge walking paths, peaceful ponds, and great schools, making it perfect for families.Step inside and be greeted by an airy open-concept floor plan, drenched in natural light and designed with everyday comfort and entertaining in mind. The stylish kitchen features stainless steel appliances, granite countertops, and a spacious centre island—ideal for hosting gatherings or enjoying casual family meals.The main floor also offers a bright and roomy dining area, along with a convenient half bath. Upstairs, the large primary suite is a true retreat, complete with a relaxing 4-piece ensuite—your perfect spot to unwind at the end of the day. Two more generous bedrooms and another full 4-piece bathroom complete the upper level.The basement is a blank canvas, ready for your personal touch and vision to create even more living space. Step outside to your private, fully fenced backyard—perfect for summer BBQs on the deck or letting the kids and pets play safely. The double detached garage adds extra convenience and storage, making this home as functional as it is beautiful.You’ll love the convenience of being close to everything—schools, parks, public transit, shopping, amenities, and quick access to major roadways.Don’t miss out on this fantastic home—schedule your showing today and discover the perfect blend of comfort, space, and style! (id:60626)
Exp Realty
1109 - 7601 Bathurst Street
Vaughan, Ontario
Incredibly spacious and bright 2 bedroom, 2 bathroom suite that is being offered on the market for the first time ever. The suite is very spacious with generous sized rooms, and has 1,222 sq feet of interior space that is a highly functional layout and offers tons of natural light and a spectacular view. Formal living room and separate dining room. Well laid out eat-in kitchen with wrap around windows. Stainless steel fridge and dishwasher. Great primary suite with a large window, a big walk-in closet and 3-piece ensuite. The second bedroom is located on the other side of the suite, offering privacy. This bedroom is large and has a full size closet. There is a second full bathroom with a bath tub. Tiled entrance foyer with coat closet. Laundry room with additional storage. Linen closet. The building is well regarded and the amenities include outdoor pool, tennis court, and sauna. Located in the heart of Thornhill, this location is unbeatable for convenience. All the services you could need across the street - groceries, shops, movie theatre. Around the block from parks, playground, library. Incredible access to public transportation. All utilities + cable TV are included in the maintenance fees. This unit is sold as-is. (id:60626)
Chestnut Park Real Estate Limited
1911 - 460 Adelaide Street E
Toronto, Ontario
Welcome to this sun-filled, spacious corner unit featuring 9 ft ceilings and floor-to-ceiling windows that flood the space with natural light. This well-designed layout offers a bright north and east exposure and a large private balcony perfect for relaxation in the middle of the city. Enjoy the open-concept living area, ideal for entertaining or working from home, with a versatile media room that can double as an office or guest space. The modern kitchen boasts stainless steel appliances, a flat cooktop, and plenty of counter space.Located in the heart of Moss Park, this building offers 24/7 concierge service, a secure locker, and top-notch amenities including a theatre room, party room, outdoor terrace, and a skydeck with panoramic views.With a Walk Score of 97 and transit right at your doorstep, you're just steps away from everything downtown has to offer. Locker Included. (id:60626)
The Condo Store Realty Inc.
171 Carringham Road Nw
Calgary, Alberta
Welcome to this 1637 sq ft duplex delight! Built in 2023, this home is practically new and is protected under the Alberta New Home Warranty, offering peace of mind. Step inside to an open-concept main floor with luxury vinyl plank flooring and sun-soaked windows that flood every corner with natural light. The spacious kitchen boasts quartz countertops, Samsung stainless steel appliances, and enough counter space to host everything from pancake Sundays to charcuterie Fridays. Upstairs, you’ll find three spacious bedrooms, including a primary suite complete with a 4-piece ensuite and space to truly unwind. The undeveloped basement is your blank canvas. But the real showstopper? The large pie-shaped yard. Whether it's a garden, play structure, or the ultimate patio setup, there's room for it all. Top it off with an attached double garage and you’ve got comfort, style, and practicality wrapped up in one gorgeous package. Trendy yet timeless, low-maintenance yet full of potential. (id:60626)
Power Properties
105 Parker Place
Hinton, Alberta
Located on a quiet cul de sac in Thompson Lake this beautifully landscaped bi -level home has the upper floor renovations completed , An efficient and warm layout welcomes family to the large living room and kitchen . A separate dining room can work for formal dinners but also opens out to the deck for helping with family BBQ's ,The spacious master bedroom and ensuite lead to two regular bedrooms perfectly sized for the children.. The lower level family room has (26 x 14 )more than enough space for your entertainment and exercise needs. , 2 more bedroom s , separate laundry room separate furnace room and a work clothes bathroom/laundry has been roughed in by the entrance to the two car garage . Room for 4 vehicles in the driveway plus two in the garage .Title Insurance up to$350.00 Stunning mountain view of the Jasper Park (id:60626)
Century 21 Twin Realty
1008 - 151 Village Green Square
Toronto, Ontario
Stunning spacious 2 bedrooms, 2 full baths plus den unit for sale. Open concept corner unit, floor-to-ceiling windows fill the living area with natural light, offering a spectacular northeast view. Premium plank laminate floors throughout, large private primary bedroom with en-suite and deep closets with mirrored doors. Kitchen features a window, granite counters, and updated hardware. Cultured marble counters in baths, upgraded faucets, and in immaculate condition. (id:60626)
Real One Realty Inc.
#116 53413 Rge Road 30
Rural Parkland County, Alberta
Welcome to country living! Nestled in Canterbury Estates on a beautifully treed and private 3.76-acre lot, this 1,482 sq ft raised bungalow offers the perfect family lifestyle. With 5 bedrooms and 3.5 bathrooms, there’s space for everyone. The open-concept main floor is ideal for both everyday living and entertaining. The primary bedroom is large enough for a king sized bed and has a 4 piece ensuite. Enjoy the outdoors with mature trees, gorgeous perennials, a garden area, and plenty of room to explore. The property includes a 28 x 23 heated detached garage which is perfect for storing toys or working on projects year round. Located just minutes from Cougar Creek Golf Course, Alberta Beach, 20 minutes to Spruce Grove and 30 minutes to the west end of Edmonton, this is the best of acreage living with easy access to amenities. Don’t miss your chance to call this peaceful retreat home! (id:60626)
RE/MAX Preferred Choice
63 - 50 Fiddlers Green Road
London North, Ontario
Welcome to this elegant one floor condo tucked away into a quiet well maintained enclave in the desirable area of Oakridge. Featuring hardwood throughout, this home offers a bright main floor den a spacious living and dining area and gorgeous front courtyard perfect for morning coffee or evening gatherings. The kitchen flows seamlessly into the dining room and living room area making it ideal for entertaining. Elegant powder room for your guests. Two generous bedrooms both with walk-in closets and an adjoining ensuite finish off the main floor. The lower level includes a guest suite with three piece bath perfect for extended company. A large family room, a laundry room and workshop as well as ample storage. A rare detached two car garage certainly adds to the convenience and appeal of this property. All of this in a well managed established condo development close to all the amenities. A gorgeous heated swimming pool to enjoy all summer long. Whether you're downsizing or simply seeking low-maintenance luxury in a sought-after neighbourhood, this turnkey home delivers comfort, space and charm in equal measure. This is the one you have been looking for (id:60626)
Century 21 First Canadian Corp
380010 Range Road 4-4a
Rural Clearwater County, Alberta
***NEW PRICE*** If you're seeking a beautifully maintained family home nestled in the tranquil Central Alberta countryside, look no further. This charming acreage offers the ideal setting for experiencing a quiet rural lifestyle—whether cultivating a thriving garden, caring for farm animals, working on projects in your spacious heated garage, or simply appreciating breathtaking sunrises, sunsets, and star-filled skies. Situated on an impressive 5-acre parcel, this property showcases the quintessential beauty of country living, surrounded by picturesque scenery and abundant wildlife. A gracefully curved driveway, bordered by a classic white rail fence and mature trees, sets the tone with exceptional curb appeal. The two-story residence offers a generous 2,148 square feet of thoughtfully designed living space, featuring 4 bedrooms, 2 bathrooms, a spacious walk-out basement, and an inviting wrap-around covered veranda perfect for relaxation or entertaining. Enjoy lush, manicured lawns, beautifully landscaped multi-tiered flower beds, expansive gardening areas ready for planting, and a variety of fruit-bearing plants already beginning to bloom—ideal for memorable summer gatherings and BBQs. Additional notable features include: three wood-burning stoves—including one equipped for baking—adding warmth and charm; a portable Honda generator with convenient quick-connect to the main power panel, ensuring peace of mind; an oversized heated garage complete with 220V power and two attached lean-to's, ideal for storage or workshop space; additional storage options with a sea-can and shed; two drilled wells providing excellent water supply and future sustainability. Don't miss this opportunity to experience idyllic country living at its finest. Schedule your private viewing and envision the summer of 2025 as you establish your roots in this exceptional acreage. (id:60626)
RE/MAX First
414 20932 83 Avenue
Langley, British Columbia
Step into luxury with this stunning junior two-bedroom home on the fourth floor. Featuring a gourmet kitchen complete with stainless steel, high-end appliances-including a 5-burner gas cooktop, convection oven, and sleek quartz countertops. Enjoy the warmth of heated tile floors in the bathroom, soaring 9-ft ceilings, and expansive windows that flood the space with natural light.The home is finished to perfection with premium touches throughout, and yes, A/C is included! Plus, the spacious 11'6" x 8'10" patio comes with a gas hookup for your BBQ, perfect for entertaining.Located in a peaceful, serene area, you'll also enjoy underground parking with electric car charger access and a storage locker for all your extras.Walking distance to Elementary School and Middle School and few Minutes Drive to RE Mountain High School ,HWY 1 exit . Completion Fall 2025.Call today for more details! (id:60626)
Stonehaus Realty Corp.
312 - 80 Esther Lorrie Drive
Toronto, Ontario
Bright Corner Unit with Large Balcony Pristine and Move-In Ready! This spacious 2 bedrooms plus den, 2-bathrooms apartment effortlessly combines luxury and comfort. The open-concept living space is bathed in natural light from expansive floor-to-ceiling windows. The elegant living room seamlessly flows onto a private balcony, offering unobstructed, stunning sunset views of the city. The modern kitchen boasts a stylish backsplash, perfect for those who love to cook. The versatile den can serve as a home office or additional living area, while the unit also features convenient ensuite laundry and two chic four-piece bathrooms. Cloud 9 offers residents exceptional resort-like amenities, including a rooftop BBQ patio, 24-hour concierge and security services, a heated swimming pool, a large party room, and a fully equipped gym. Ideally located just minutes from Hwy 401 & 427, public transit, Pearson Airport, Etobicoke General Hospital, shopping, top-rated schools, and the beautiful Humber River Ravine Trails right outside your door. Your dream home is ready for you! (id:60626)
Homelife Woodbine Realty Inc.
51 Gates Lane
Hamilton, Ontario
Welcome to this beautifully renovated 1 Bedroom bungalow in the exclusive 55+ gated community of St. Elizabeth Village. This soon-to-be completed home offers a blend of modern design and comfortable living. Step inside and experience the freedom to fully customize your new home. Whether you envision modern finishes or classic designs, you have the opportunity to create a space that is uniquely yours. The nearby health centre offers top notch amenities, including a gym, indoor heated pool, and golf simulator, and more while having all your outside maintenance taken care of for you! Furnace, A/C and Hot Water Tank are on a rental contract with Reliance (id:60626)
RE/MAX Escarpment Realty Inc.
28 Fernwood Avenue
Moncton, New Brunswick
Are you looking for an income property? Welcome to 28 Fernwood Avenue! This fully renovated fourplex, located on a quiet residential street will be a great addition to your portfolio. Renovated from top to bottom in 2022, this building offers two 2-bedroom units and two 1-bedroom units, each thoughtfully updated for modern living and tenant appeal. Upgrades completed include: new kitchens and bathrooms in all four units; new paint and updated finishes throughout; mini-splits and electric baseboards for efficient comfort and individually metered units for simplified utility management. Additional features include shared coin-operated laundry and ample parking in the back, making this property both convenient and desirable for tenants. With all the heavy lifting already done, this is a true turnkey investment opportunity in a fantastic location. Properties like this dont last long! Call or text today to schedule a private showing! 24 hours notice required for any showings. (id:60626)
Exit Realty Associates
77 Flowertree Crescent
Ottawa, Ontario
Welcome to this beautifully maintained open-concept 3-bedroom, 3-bath end unit townhome, offering comfort, space throughout. Step inside to find a bright and inviting layout, all freshly painted. The main living area flows seamlessly into the kitchen and dining spaces, perfect for everyday living and entertaining. Enjoy the versatility of a fully finished basement rec-room. Major updates include a roof (2009), windows (2014), furnace (2018), and a newer garage door and opener for added peace of mind. Located in a desirable neighbourhood, this home combines thoughtful design with long-term value. Don't miss this opportunity! The pink carpets throughout the 2nd level, basement and stairs can easily be updated before moving in or enjoy the colours of the 1990's. A quote will be available for new carpeting. (id:60626)
Right At Home Realty
707 - 51 Harrison Garden Boulevard
Toronto, Ontario
Introducing the Mansions of Avondale, This bright and well kept 2 bedroom Unit is in a LOW RISE building with Full Amenities. Features an open Concept design for maximum functionality. Conveniently Located near Subway/Highway Access. Shopping & Entertainment steps away! Maintenance Fee Covers All Utilities. Security guard/Concierge/Indoor Pool/Jaccuzi, Gym, Sauna,Guest Suites, BBQ Area, Party Rm and much more! COMES WITH 1 PARKING + 1 LOCKER. (id:60626)
Century 21 Percy Fulton Ltd.
12 Jonathan Crescent
South Bruce, Ontario
This lovely 3-bedroom bungalow is tucked away on a quiet street in the charming community of Mildmay. Immaculately cared for, the home features an open-concept layout that creates a bright and welcoming atmosphere from the moment you step inside.The finished basement offers fantastic extra living space, including a fourth bedroom, a second full bathroom, and ample storage. Outside, enjoy a fully fenced backyard, perfect for kids, pets, or peaceful evenings in the garden. The landscaping is beautifully done and easy to maintain. Additional highlights include a single-car garage, mature gardens, and a location that combines small-town charm with everyday convenience. A true gem for families, retirees, or anyone looking for a move-in-ready home in a quiet, friendly neighbourhood. (id:60626)
Wilfred Mcintee & Co Limited
805 7 Avenue
Fox Creek, Alberta
COME ON IN TO YOUR NEW HOME.This home has all the high-end amenities you are looking for. From the 11 ft high ceilings to the cozy fireplace in the center of your living room surrounded by windows looking out to your back yard. Garden doors your larger deck for your summer BBQ’s. Kitchen is one of a kind, modern granite countertops and under counter lighting, white cupboards that go all the way up to ceilings, large pantry has slide out drawers, corner cupboard has a pull-out lazy Susan. Stainless steel double door fridge with bottom freezer, gas top stove with electric oven, top of the line microwave, washer & dryer all staying with your home. Center island has double sink with 5 pot drawers and a cupboard for more storage that you will every need. This spacious home features a bright, open-concept layout that’s perfect for both everyday living and entertaining. Master bedroom will have you relaxing in your king size bed looking out to the stars through your large window. Large soaker tub for those long days, over size shower and double sink to make you believe you living in a hotel suite. Main floors has 2 more large size bedrooms and a full bathroom. Hall closets for storage a half bathroom just off the double heated garage for easy clean up or a quick bathroom break. Downstairs has 3 more large bedrooms and full bathroom, many great size windows so you don’t feel like you are in the basement. Foundation walls are made with ICF blocks filled with cement. Wall are 9 inches thick. Basement is drywalled and has laminate flooring throughout. Ceilings are 11 ft high. High efficiencyz carrier Furnace has Ac capability if you like to hook one up. 50-gal water tank with water Softener for great water at your finger tips. Central vac has been roughed in you like to add. Come out and have a look for your selves!!! All on a large lot for you to have 2 RV parking spots. Just down from the golf course and around the corner from the school. (id:60626)
Exit Realty Results
510 15388 105 Avenue
Surrey, British Columbia
Welcome to G3 Residences in the heart of Guildford! This top-floor corner unit features 2 beds, 2 baths, and a bright open layout with 11 ft ceilings and large windows. The modern kitchen includes quartz countertops and stainless steel appliances. Comes with 2 oversized side-by-side parking stalls and 1 large storage locker. Just steps to Guildford Mall, Rec Centre, parks, schools, and transit, with easy access to Highway 1. Rentals and pets allowed-perfect for first-time buyers or investors. Amenities include a gym, lounge, games room, and more. Don't miss out-book your showing today! (id:60626)
Oakwyn Realty Ltd.
10 - 111 South Cayuga Street E
Haldimand, Ontario
Get ready for the quiet life in the beautiful community of Dunnville. This 10 year old bungalow condo-townhouse gives you easy main floor living in the heart of this lovely riverside town. As you step thru the threshold into the spacious foyer you have easy access to the garage, basement, front bedroom and the kitchen. The open concept allows for comfortable living and entertaining with the spacious island filled with storage and plenty of counter space.Plenty of room for a dining table should you choose. Patio doors give you access to the yard, wood deck with gazebo (cover & netting currently off) and shed. Just the right size for some small garden boxes and flowers. The primary bedroom offers 2 full closets along with private 3 piece ensuite bathroom. The main floor also features 2 pc bath and full laundry. The front bedroom could easily be used as a sunny home office if preferred. Head downstairs to the lower level that offers lots of light with 2 large windows and high ceilings. The oversized family room is very generous, offering nooks that can be used for a home gym, office, bar or hobby area. The storage room at the back is exactly that with so much space! Down here you find another bathroom, this one 4 pieces with a jet tub. All appliances are included to make your move even easier! The attached single car garage has in-house access, and the complex is small and quiet, with plenty of visitor parking. Close by you will find boat launches, parks, shopping, local favourite restaurants and beautiful scenery. It's hard to find a bungalow townhouse in a quiet area these days ...dont miss out on this opportunity. Easy low traffic drives to Hamilton, Stoney Creek and Niagara. (id:60626)
Coldwell Banker Momentum Realty
651 Macewan Drive Nw
Calgary, Alberta
Here is a fantastic opportunity to buy a recently remodelled home in MCEWAN. This Lovely 2 Story home offers a huge family room on the main floor alone with a renovated kitchen, Living room and half bath. From your kitchen walk out to your back deck and large yard. Upstairs has primary bedroom which has fully renovated ensuite. two other spacious bedrooms and comes with another 4piece fully renovated bathroom. The basement is partly finished and is just waiting for you ideas to make it a wonderful area for your family to grow. All of the floors have been upgraded to Laminate flooring. The roof was replaced in 2019. The stucco has been painted and there is central. You don’t want to miss this one. Call today to view! (id:60626)
Optimum Realty Group
104 - 451 The West Mall W
Toronto, Ontario
This bright and spacious corner unit offers three bedrooms and two bathrooms on the ground floor rarely available and highly desirable! The renovated kitchen features ample pantry space, deep drawers, corian countertop, and a modern design, providing both style and functional storage for all your kitchen essentials. Enjoy an open-concept living and dining area with a wall mirror, accent lighting, and three-level remote-controlled ceiling fans in the dining room and all bedrooms. A large balcony overlooks beautifully maintained gardens, offering peaceful and unobstructed views. Additional conveniences include a storage room and two entrance closets for extra space. Set in a meticulously maintained building, this unit offers access to a wide range of amenities, including a gym, sauna, heated swimming pool, tennis court, party room, BBQ/picnic area, and on-site laundry facilities."Abundant natural light fills this well-kept unit. Step outside to parks, shopping centers, and more. The maintenance fee includes heat, hydro, water, high-speed internet, and cable TV. Perfectly situated near TTC, major highways (427, 401, QEW/Gardiner), Pearson Airport, Sherway Gardens Mall, grocery stores, and other essentials this location has it all. (id:60626)
Sutton Group-Admiral Realty Inc.
216 20829 77a Avenue
Langley, British Columbia
Welcome to the Wex in the heart of Willoughby! This 2 bed, 2 bath condo on the 2nd floor offers a bright, open layout with 9-ft ceilings, large windows, and a modern kitchen with quartz counters and stainless steel appliances. Enjoy in-suite laundry, a private balcony, and 2 parking stalls (#42, #135) plus a storage locker (#16). Steps to shops, transit, and schools! (id:60626)
Exp Realty Of Canada
101 3163 Riverwalk Avenue
Vancouver, British Columbia
Spacious 1 BEDROOM + DEN, 1 bathroom GROUND FLOOR home with private, quiet patio in New Water! Original owner since it was built, IMMACULATELY maintained unit. Enjoy your large patio with separate entrance, perfect for pets or young children. Amenities include fitness room and party room. Includes 1 parking stall and 1 large, upgraded storage locker. 9´ ceilings throughout. Strata fee includes hot water, radiant floor heating and gas. Includes secure visitor parking. Walk to river, trails, shops including Save On Foods, Shoppers Drug Mart, Bosley's and restaurants including Romer's. (id:60626)
RE/MAX Sabre Realty Group
52 Reber Road
Carlow/mayo, Ontario
Escape to the tranquility of Maple Leaf, ON! This raised bungalow on 19.45 acres offers the perfect recreational retreat, just 3 hours from Toronto & Ottawa and 30 minutes from Bancroft for easy access to city amenities. Enjoy bright, airy living spaces, an upgraded bathroom, and a walkout deck with stunning views of your private land. Outdoor enthusiasts will love hiking, hunting, snowmobiling, and evenings around the fire pit. In a separate building, a detached 728 sq. ft. loft above the garage provides an entertainment space with a fireplace and walkout deck ideal for guests, family, or Airbnb income potential. Both buildings are winterized & accessible year-round, making this a true four-season getaway. Offering possible farming opportunities. Whether seeking adventure, relaxation, or investment potential, this property delivers. Don't miss out your perfect escape awaits! (id:60626)
Royal LePage Credit Valley Real Estate
16 Woodglen Close Sw
Calgary, Alberta
4 BEDROOMS | 3 BATHROOMS | OVER 2,100 SQFT OF LIVING SPACE | PARKSIDE LOCATION | OVERSIZED SINGLE GARAGE + RV PARKINGWelcome to this beautifully updated bungalow, perfectly situated in the highly desirable community of Woodbine. Freshly painted and thoughtfully refreshed with new appliances, updated lighting fixtures, and a newer garage door with opener, this charming home is move-in ready for its next owners.Step inside to a spacious foyer that opens into a bright living room, complete with gleaming hardwood floors and a cozy wood-burning fireplace with gas starter — the perfect space to relax or entertain. The adjoining kitchen offers a generous dining area bathed in natural light from large windows, creating a warm and inviting atmosphere for family meals or gatherings.The main level features a primary bedroom with its own 3-piece ensuite, along with two additional well-sized bedrooms and a full 4-piece bathroom. The fully finished basement expands your living space with a large recreation room — ideal for movie nights, a games room, or even a home gym. A fourth bedroom and additional 3-piece bathroom complete the lower level.Situated next to a park with no neighbours to the east, this property offers added privacy and tranquility. Enjoy everything Woodbine has to offer, with nearby parks, playgrounds, schools, and easy access to Fish Creek Park's scenic walking paths.Don’t miss your chance to call this wonderful property home — book your showing today! (id:60626)
Exp Realty
61426 Rge Rd 455
Rural Bonnyville M.d., Alberta
This spacious bungalow only 1 1/2 miles north of Bonnyville is situated on 20.24 acres. This home has a bright kitchen with vaulted ceilings, large island lots of cabinets for storage. The living room is a great place for the family to gather. Just off the kitchen is a 4 season room. 3 bedrooms on the main floor, including the master suite with large 4 pc ensuite with soaker tub. The basement has a wonderful family space with kitchenette, 4 pc bathroom, a large 4th bedroom and more storage then your average home. A double attached heated garage with access to the back yard. The yard is meticulously looked after, enough room for whatever your heart desires. Fire pit area, acres to run! The shop is an added bonus, heated with large overhead doors it will be what you need! (id:60626)
Century 21 Poirier Real Estate
5580 Island Hwy W
Qualicum Beach, British Columbia
Great starter home, retirement home or investment property! This very sunny 1/2 acre property has all the room for your boats, rv's and garden needs. The open floor plan features a spacious kitchen open to the dining area and living room with a wood burning stove. On the main level is 2 bedrooms and a bathroom, the upper floor loft would make a great studio, craft room, playroom or use as a bedroom. Over the carport is a 12x18 sundeck for entertaining and in the backyard there is a 20X25 detached workshop! Just a short 15 minute drive to Qualicum Beach, Bowser shopping, Deep Bay Marina, shopping and restaurants. This is one to be seen, don't delay! (id:60626)
RE/MAX Anchor Realty (Qu)
42 Hazelglen Drive Unit# 6
Kitchener, Ontario
Introducing Hazel Hills Condos, a new and vibrant stacked townhome community to be proudly built by A & F Greenfield Homes Ltd. There will be 20 two-bedroom units available in this exclusive collection, ranging from 965 to 1,118 sq. ft. The finish selections will blow you away, including 9 ft. ceiling on second level; designer kitchen cabinetry with quartz counters; a stainless steel appliance package valued at over $6,000; carpet-free second level; and ERV and air conditioning for proper ventilation. Centrally located in the Victoria Hills neighbourhood of Kitchener, parks, trails, shopping, and public transit are all steps away. One parking space is included in the purchase price. Offering a convenient deposit structure of 10%, payable over a 90-day period. All that it takes is $1,000 to reserve your unit today! Occupancy expected Fall 2025. Contact Listing Agent for more information. (id:60626)
Century 21 Heritage House Ltd.
194 Donly Drive S Unit# 6
Simcoe, Ontario
Welcome to 194 Donly Dr S, Unit 6 – a beautifully maintained 3-bedroom, 3-bathroom bungalow condo townhome offering easy living and a peaceful setting. This home features an open-concept layout with 9 foot ceilings, crown moulding, granite countertops, and a cozy gas fireplace in the living room. The main floor includes two bedrooms, two full bathrooms, main floor laundry, and a stylish kitchen with modern finishes. The finished basement adds extra living space with a third bedroom, full bathroom, rec room and hobby room. Enjoy morning coffee or evening sunsets on your private deck backing onto a tranquil green space. Conveniently located close to all amenities, shopping, and walking trails – plus approx. 12-minute drive to Port Dover and Lake Erie! Perfect for downsizers or anyone seeking low-maintenance living in a quiet, friendly community. (id:60626)
Streetcity Realty Inc. Brokerage
41 Harrow Lane
St. Thomas, Ontario
Brand new and under construction (Completion Date:August 18, 2025) in the desirable Harvest Run subdivision! Just a short walk to scenic Orchard Park and tranquil walking trails, this 4-bedroom, 3-bathroom semi-detached bungalow offers the perfect blend of comfort, efficiency, and modern design. The Easton model by Doug Tarry Homes delivers 1,200 sq. ft. of beautifully planned main floor living space, plus an additional 605 sq. ft. of finished space in the lower level, ideal for families, down sizers, or first-time buyers.The main level features two spacious bedrooms, including a primary suite with a walk-in closet and private 3-piece ensuite. A second full bath and linen closet add extra convenience. Enjoy cooking and entertaining in the open concept kitchen, complete with quartz countertops, island, walk-in pantry, and seamless flow into the great room. Sliding patio doors lead to the backyard, and a main floor laundry room adds function and ease.The finished lower level offers even more living space with a generous rec room, two additional bedrooms, and a 3-piece bathroom, perfect for guests, home office, or growing families. Built by award-winning Doug Tarry Homes, this home is Energy Star Certified, High Performance, and Net Zero Ready offering excellent energy efficiency and long-term savings. Doug Tarry is making it even easier to own your first home. Reach out for more information on the First Time Home Buyer Promotion. Welcome home! (id:60626)
Royal LePage Triland Realty
3454 Nadina Place
Smithers, British Columbia
* PREC - Personal Real Estate Corporation. Well-maintained 4 bed, 4 bath home in a prime cul-de-sac location. The main floor features formal living & dining rooms with hardwood floors, and a bright eating area with sliding doors to a concrete patio. The kitchen offers newer appliances, counters, and flooring. Upstairs has 4 beds, 2 full baths, with a practical layout, and ample closet space. The spacious primary bedroom has a walk-in closet and a newly remodelled ensuite. Roof shingles were replaced 2 years ago. The basement includes an separate entrance, large rec room with N/G fireplace, and newer vinyl flooring. Huge lot with spacioud back yard backs onto a private greenbelt with the newly installed "Cycle 16" bike trail. Enjoy all the parking and storage between the carport, attached garage and paved driveway. PRIME LOCATION! (id:60626)
Calderwood Realty Ltd.
10 Beretta Street
Tillsonburg, Ontario
Stunning Modern Home in a Quiet, Family-Friendly Neighborhood. Welcome to this beautifully designed home, where modern living meets comfort and style. Located in a peaceful, family-friendly neighborhood, this home features a spacious layout with cozy rooms, perfect for both relaxing and entertaining. The heart of the home is the chef-inspired kitchen, complete with sleek quartz countertops throughout, offering a seamless flow for meal prep and social gatherings. With 3 generous-sized bedrooms and 3 bathrooms, including a luxurious master suite with its own ensuite and walk-in closet, there?s ample space for everyone. Each room is thoughtfully designed with both functionality and comfort in mind. Why wait for the next phase of development when this home is ready for you today? Step outside to enjoy a beautifully landscaped, paved driveway?already completed?so you can move in and start enjoying your new home right away. Whether you're hosting friends, relaxing with family, or enjoying your own quiet time, this home offers the ideal balance of convenience, style, and warmth. (id:60626)
Century 21 Heritage House Ltd Brokerage
457 Louisa Street
Fort Erie, Ontario
Welcome to Your NEW HOME. Located in the newest phase of Peace Bridge Village, this 3 bedroom 2 bath 2-\r\nstorey townhouse unit "The KRAFT" is the perfect place to call home. Open concept floor plan with\r\n1353sq.ft of main living space including, 9ft ceilings, ceramic tile, 2nd floor laundry and so much more.\r\nOptional second floor plans are available as well an optional finished basement plan for those looking for\r\nmore space. Situated in close proximity to shopping, restaurants, walking trails, Lake Erie and beaches. Short\r\ndrive to major highways and The Peace Bridge. (id:60626)
Century 21 Heritage House Ltd
455 Louisa Street
Fort Erie, Ontario
Welcome to Your NEW HOME. Located in the newest phase of Peace Bridge Village, this 3 bedroom 2 bath 2-\r\nstorey townhouse unit "The Kraft" is the perfect place to call home. Open concept floor plan with\r\n1353sq.ft of main living space including, 9ft ceilings, ceramic tile, 2nd floor laundry and so much more.\r\nOptional second floor plans are available as well an optional finished basement plan for those looking for\r\nmore space. Situated in close proximity to shopping, restaurants, walking trails, Lake Erie and beaches. Short\r\ndrive to major highways and The Peace Bridge. (id:60626)
Century 21 Heritage House Ltd
1222 - 2 David Eyer Road
Richmond Hill, Ontario
Welcome to Next2, a brand new luxury mid-rise condo with some of the best views of downtown Toronto. This spacious 650sgft 1 bed+den offers an open concept den with floor to ceiling windows, built-in appliances and an over-sized 2nd full bath. The building features an elegant, cosmopolitan one-storey lobby and amenity space with upper level outdoor terrace, a versatile party room, a state-of-the-art theater, a fully-equipped gym and yoga studio, and a convenient pet washing station. Residents can enjoy a business conference center, a children's entertainment room, a private dining area and music rooms. Located in a prime area of Richmond Hill, all amenities are a short drive away including Costco, Home Depot, grocery stores. restaurants, parks & more! One Parking & One locker included. This Unit is for sale direct from the Builder. (id:60626)
Spectrum Realty Services Inc.
Block B - Lot 9 Louisa Street
Fort Erie, Ontario
Introducing the Kraft Model ? an extraordinary opportunity for your dream home at 28 Louisa Street, Fort Erie, Ontario, in the sought-after Crescent Park locale. Crafted by Ashton Homes (Western) Ltd., this avant-garde project ensures you become the proud first owner of a contemporary masterpiece, embodying the epitome of sophisticated modern living.\r\n\r\nPicture a sprawling 2-story layout boasting 3 bedrooms and 2 bathrooms. The main floor unfolds an intelligently designed kitchen, a stylish dining room, and an expansive great room ? perfect for both everyday living and entertaining. Revel in the convenience of an attached garage and a private single-wide asphalt driveway, providing parking for two vehicles.\r\n\r\nWill be built with top-tier materials, including enduring brick and vinyl siding, an asphalt shingle roof, and a robust poured concrete foundation, this new construction promises a seamless blend of durability and style. Anticipate the ease of municipal water and sewer services, coupled with access to cable, high-speed internet, electricity, natural gas, and telephone services.\r\n\r\nNestled in tranquil rural surroundings, this new construction gem invites you to seize the opportunity for a brand-new home that perfectly aligns with your modern lifestyle. Immerse yourself in the allure of this freshly built residence, designed to deliver unparalleled comfort, convenience, and a vibrant living experience. Elevate your living standards ? claim your spot in the Kraft Model today! (id:60626)
Century 21 Heritage House Ltd
614 933 Seymour Street
Vancouver, British Columbia
This stunning two-level loft in downtown Vancouver features 16-foot-high ceilings, floor-to-ceiling windows, and a beautiful north-facing balcony with expansive views. The sleek appliances complement the hardwood flooring, while the recently renovated kitchen and island create a spacious, efficient layout with added storage space. The high-rise building offers amenities including a spectacular rooftop deck with unbeatable views, a sky garden, outdoor BBQ area, gym, activity room, study room, visitor parking, and bike storage. Additionally, the unit comes with a rare secured parking stall. Located in a prime downtown location, you're just steps away from entertainment, dining, and shopping. The building is wired for high-speed internet, and both pets and rentals are allowed, making this an ideal investment opportunity. The kitchen, bathroom, walls, and flooring were all recently renovated. Open House: Tuesday, July 8, 5-6pm (id:60626)
RE/MAX City Realty
6 - 2254 Upper Middle Road
Burlington, Ontario
GREAT LOCATION! This lovely three bedroom, 2.5 bath condo townhome is spacious and ready for your growing family. Perfectly situated in a super desirable neighbourhood, this home is walking distance to shopping, schools and parks. The finished basement offers even more living space and an extra bathroom. The private/fenced backyard offers a lovely sanctuary to enjoy the quiet surroundings. (id:60626)
Keller Williams Edge Realty
2254 Upper Middle Road Unit# 6
Burlington, Ontario
GREAT LOCATION! This lovely three bedroom, 2.5 bath condo townhome is spacious and ready for your growing family. Perfectly situated in a super desirable neighbourhood, this home is walking distance to shopping, schools and parks. The finished basement offers even more living space and an extra bathroom. The private/fenced backyard offers a lovely sanctuary to enjoy the quiet surroundings. (id:60626)
Keller Williams Edge Realty
1116 - 9 Clegg Road
Markham, Ontario
Welcome to Vendome Condominium, located at the highly sought-after Unionville area of Markham, This one bedroom + den unit comes with TWO full bathrooms, open living and dining area, quartz countertop& backsplash, S/s appliances, in-suite laundry and a balcony. The big size den can be used as 2nd bedroom. It's walking distance to Unionville High School / Markham Civic Centre / Flato Markham Theatre; Steps away from Viva bus stop, Supermarket and few minutes' drive to the Unionville GO Station, Hwy 407 & 404. This unit is also including one parking spot. (id:60626)
Vip Realty Group Inc.
101 1066 8th Avenue
Vancouver, British Columbia
Experience the best of city living in this charming 1-bedroom garden level suite in a well managed pro-active Strata and building has been fully rain screened. Ideally nestled between the energy of Commercial Drive and the bustling scene of Main Street. With SkyTrain, schools, and shops just a short stroll away, convenience is at your doorstep as well as a quick 10 minute drive downtown. Vast variety of top cuisine restaurants all within walking distance. Renovated kitchen and bathroom and offers a generous 288 square foot fenced patio perfect for cultivating your urban garden parties, summer BBQs or your own private oasis to chill and enjoy. (id:60626)
Royal Pacific Lions Gate Realty Ltd.


