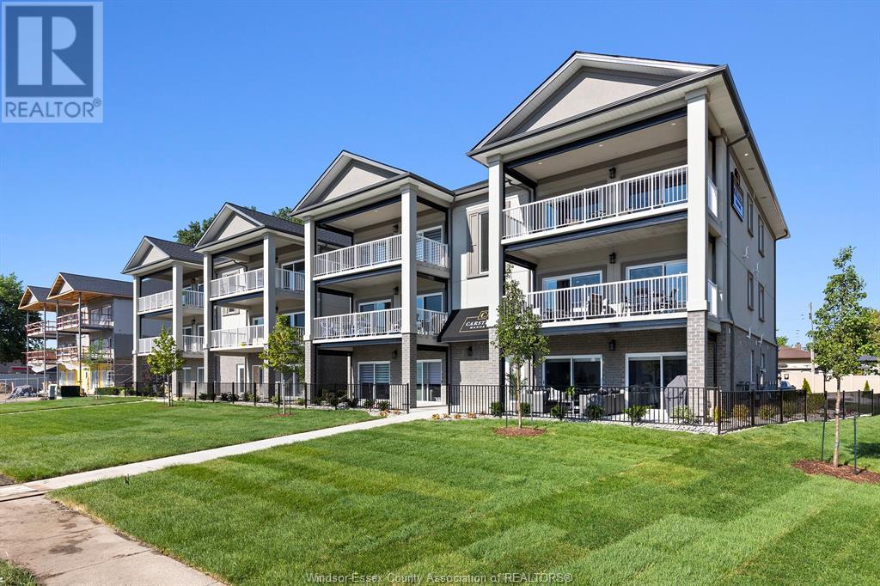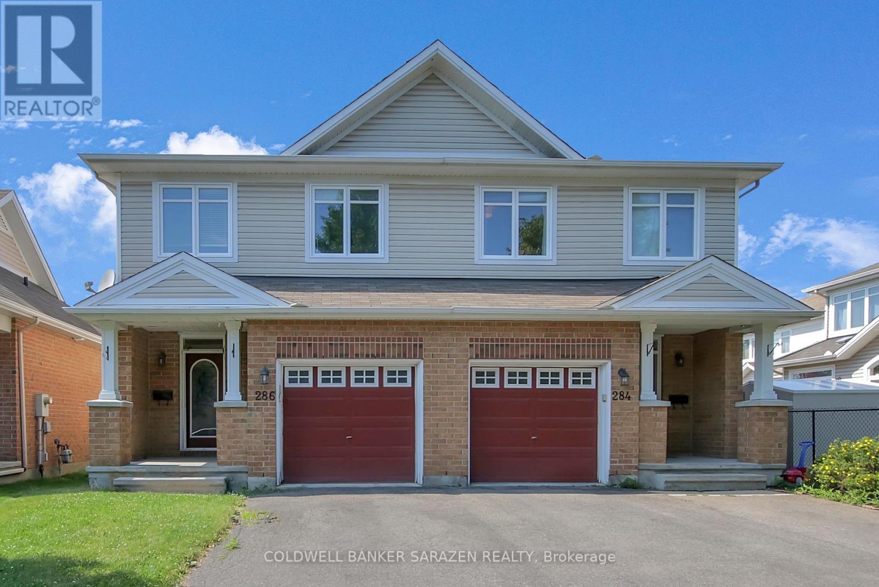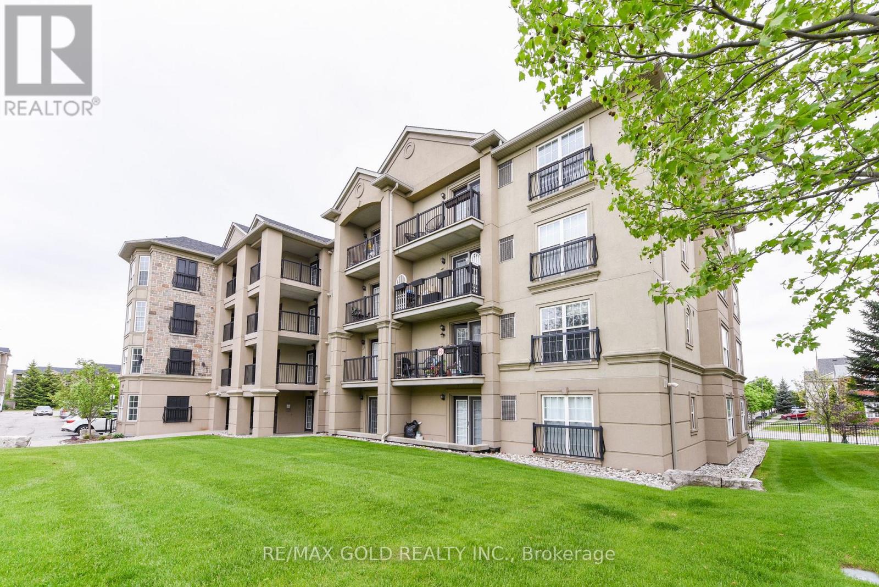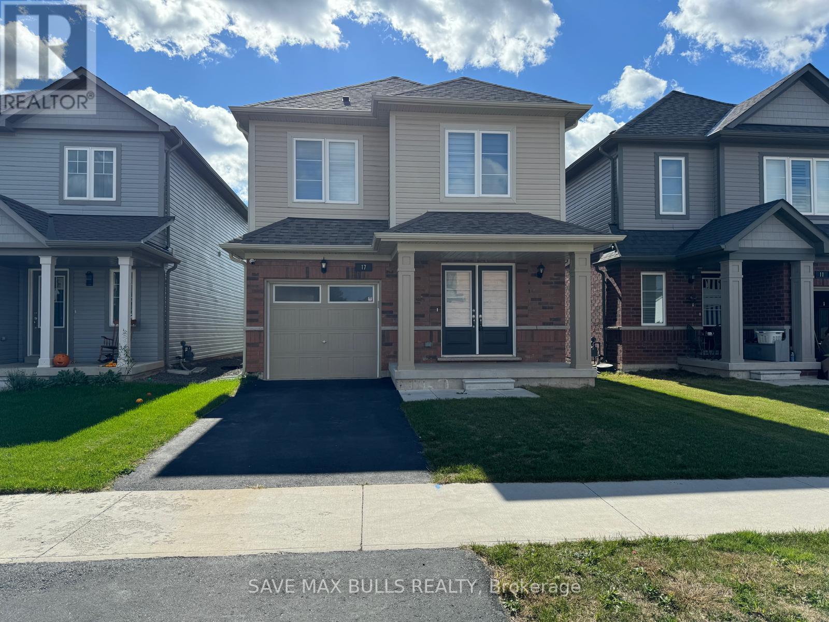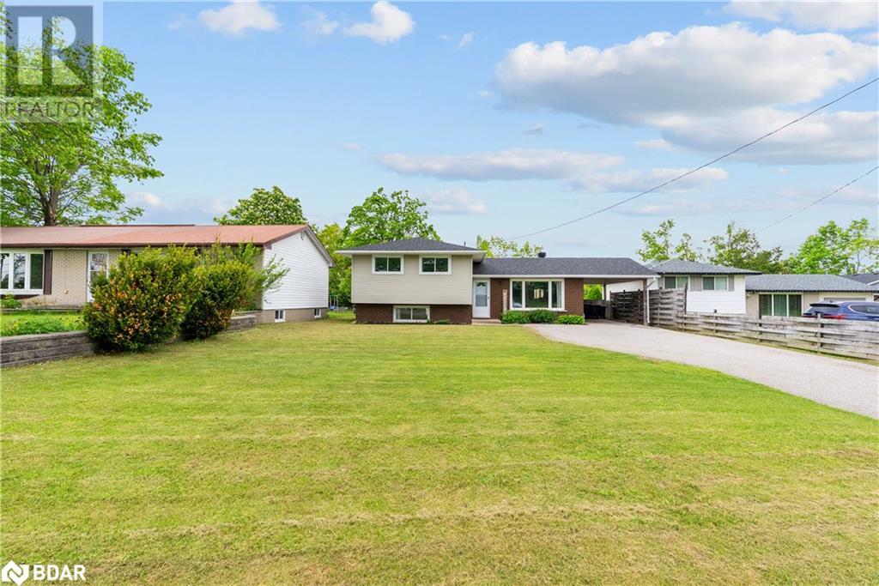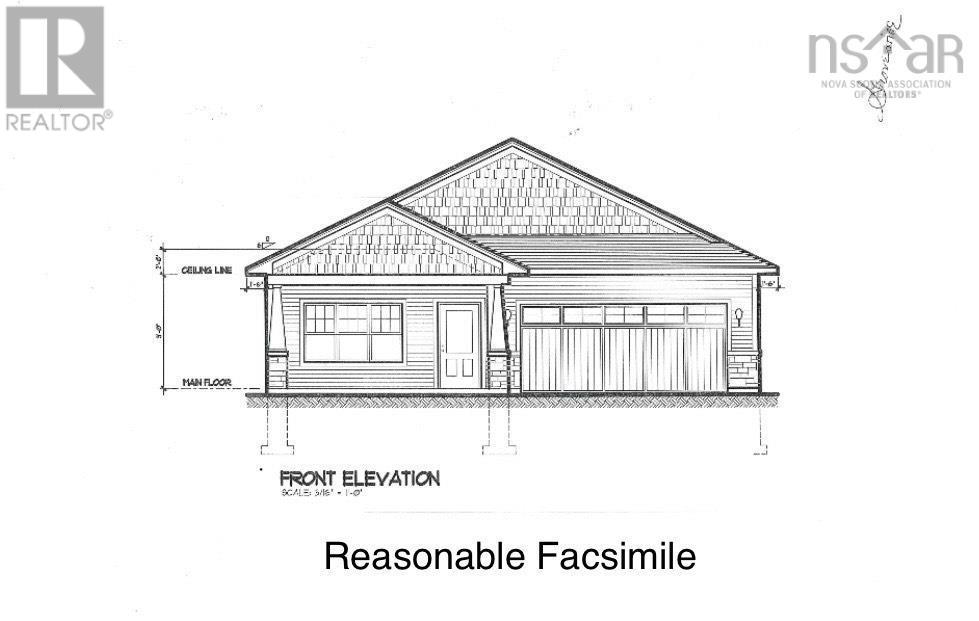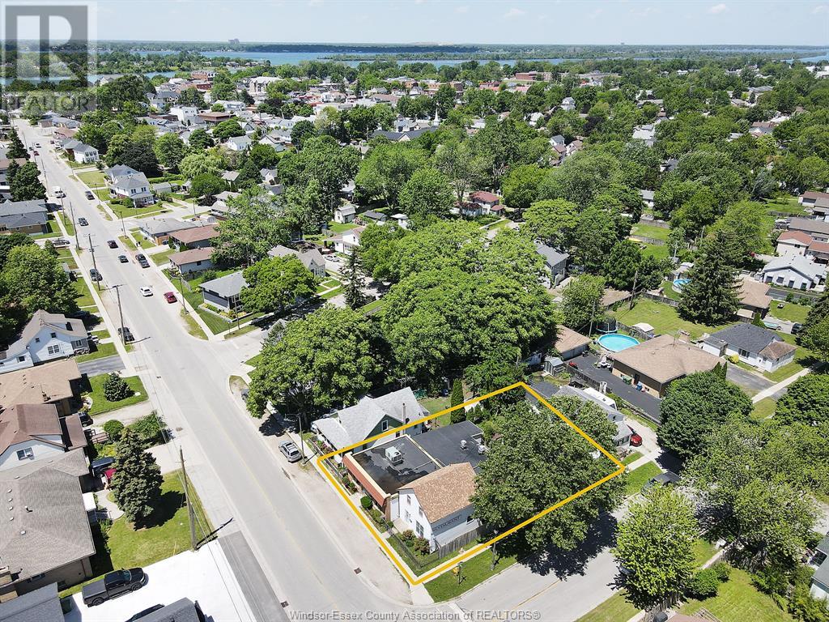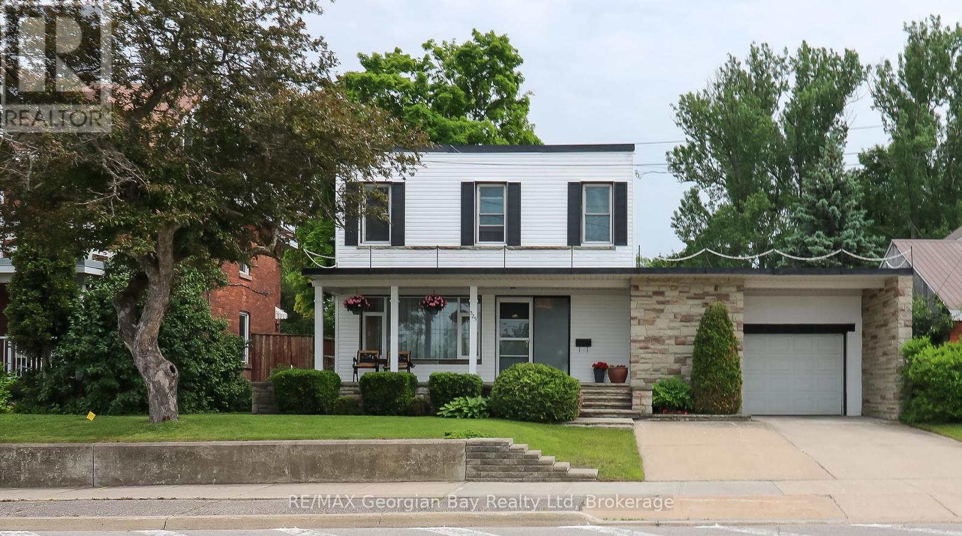215-C Lesperance Road Unit# 201
Tecumseh, Ontario
Introducing Carsten Manor — A Boutique Luxury Condo Development in the Heart of Tecumseh. This exclusive community features a limited collection of 2 bedroom, 2 full bath suites, with only six suites per building. Enjoy solid concrete and steel construction, rare elevator access, oversized 200 sq. ft. patios & balconies, and spacious layouts. Outdoor amenities include a covered BBQ/dining pavilion and a fire pit seating area. Just steps from the Ganatchio Trail, Lake St. Clair, and more. Model Suite Now Open — Book a private viewing and experience the quality and designer features firsthand. Ask about our Signature Collection for a truly elevated lifestyle. Limited suites available with Occupancy now available in Building 1 and 2. Another development by Suburban Construction & Brotto Development, building quality since 1957. (id:60626)
Deerbrook Realty Inc.
286 Parkin Circle
Ottawa, Ontario
This charming and spacious 3-bedroom semi-detached home offers the perfect blend of comfort, functionality, and style. Nestled on a quiet street in Blossom Park, this home sits proudly on a premium-depth lot, with plenty of space for gardening and entertaining all ages. The property features a bright, open-concept main floor with a spacious living and dining area with a gas fireplace, including a spacious kitchen with stainless appliances and a island with breakfast bar; a convenient powder room and inside access from the garage complete this level. Upstairs there are three bedrooms, including a spacious principal retreat with a full ensuite and walk-in closet. Two additional bedrooms, a main family bath and the convenience of laundry upstairs elevate the space. The fully finished basement can be used as a family room, home office, playroom, exercise room, or home-based business. Step outside to a fully fenced backyard ideal for children, pets, and weekend barbecues. Enjoy the morning sunshine on your south-facing covered front patio. All needs and wants are close by, including efficient access to parks, shopping, and public transit. Ideal for families, singles, or couples, this house ticks the boxes in a fantastic area with plenty of lateral and move-up housing options. Why wait? (id:60626)
Coldwell Banker Sarazen Realty
112 - 1471 Maple Avenue
Milton, Ontario
Welcome to this beautifully renovated and freshly painted 2-bedroom, 2 full bathroom condo in one of Miltons most desirable communities! This bright and spacious unit offers an open-concept layout with modern upgrades throughout perfect for first-time buyers, downsizers, or investors.Features Include:Fully renovated interior with high-quality finishes, Freshly painted in neutral tonesTwo spacious bedrooms, including a primary suite with ensuite bathroom. Updated kitchen with ample cabinetry and modern appliances, Private balcony for outdoor enjoyment, Ensuite laundry for added convenience. One parking spot included. Unbeatable Location: Minutes to Highway 401 ideal for commuters, Close to Milton GO, 10 minutes from Toronto premium outlet mall. Close to schools, parks, shopping, and restaurants. Enjoy turnkey living in a well-maintained building with low condo fees. Just move in and start enjoying everything this fantastic location has to offer! (id:60626)
RE/MAX Gold Realty Inc.
17 Cottonwood Crescent
Welland, Ontario
Welcome to your dream home! This never 4-bedroom, 3 bathroom home, built in 2021 and is ideally located in the heart of Welland. The open-concept kitchen features stainless steel appliances, a large island, and ample cabinet space, making it ideal for culinary enthusiasts. The Spacious living area offers , hardwood flooring, and beautiful backyard, creating a perfect space for relaxation and summer BBQs. The primary bedroom is generously sized with large windows, a spacious walk-in closet, and a 3-pc ensuite bathroom for added convenience. The second, third, and fourth bedrooms are versatile spaces, ideal for a productive home office setup, children's rooms, or guest accommodations. An unfinished basement presents endless potential for customization to suit your specific needs or future expansion plans. Located in a great neighborhood close to schools, parks, and hospitals, this home combines modern comfort with convenient accessibility. Don't miss out on this exceptional opportunity! Perfect for investors, and first-time home buyers!!*Extras* Stainless Steel Appliances- Fridge, Stove, Dishwasher, Washer and Dryer & remainder of Tarion Warranty! Currently rented. List of upgrades Extended kitchen cabinets, Quartz counter tops (in kitchen and washroom), Oak stair case-laminate flooring on main floor, 8-feet doors on the main floor, upgraded baseboard and crown molding and finished garage. Also upgraded master washroom, 200 amp main panel, fireplace, smooth ceiling on main floor, stainless steel appliances and pot lights. (id:60626)
Save Max Bulls Realty
250 Redwood Crescent
Lakeshore, Ontario
Welcome to this beautiful 3+2 bedroom, 2 bathroom raised ranch in the sought-after Woods subdivision of Belle River. This family-friendly home offers plenty of space with three bedrooms on the main floor and two more downstairs—perfect for a growing family or guests. You'll love the bright, open-concept living and dining area with lots of natural light. The finished basement adds extra living space with fireplace, ideal for a rec room or second living room with room for a home office or toy room. Step outside to your own backyard retreat with a stunning inground pool (liner 2 years, gas heater 2024), just in time for summer. Located on a quiet street close to parks, schools, and all the amenities Belle River has to offer. Call to view! (id:60626)
Keller Williams Lifestyles Realty
9881 12 Highway
Warminster, Ontario
Welcome to 9881 Highway 12 in Warminster — a warm and inviting home just minutes from Orillia! This lovely side-split offers 3 bedrooms, 2 full bathrooms, and over 1,500 sq ft of finished living space, perfect for first-time buyers, young families, or downsizers. Set on a generous lot with a large fully fenced backyard, there's room to relax, play, and enjoy the outdoors. Step inside and you’ll find a bright and modern main floor featuring new luxury vinyl plank flooring (2025), a spacious living room with a large front window, and a charming dining area. The kitchen is functional and updated, offering plenty of storage and quartz countertops (2022). Upstairs, you’ll find 3 bedrooms and a refreshed full bath (2020). Downstairs adds even more flexible space with a rec room, home office, workout area, and a beautifully finished second bathroom (2020). Whether you need room for kids, guests, or hobbies, this layout delivers! Enjoy peace of mind with recent updates including a new rear deck (2023), blown-in attic insulation (2020), fresh paint throughout (2025), and a 12’ x 8’ garden shed (2024). Plus, a generator panel is already in place for backup power. The driveway fits multiple vehicles, and the carport offers covered parking and storage options. Located in a family-friendly area close to Orillia, Horseshoe Valley, and Barrie — everything you need is within reach. This move-in-ready home is a smart and stylish choice. Book your private showing today and come see why life is better in Warminster! (id:60626)
Engel & Volkers Barrie Brokerage
71034 A&b, Township Road 38-1 Rocky Mtn. House
Rocky Mountain House, Alberta
Nestled in the breathtaking landscapes of the West Country, this charming 10.15-acre hobby farm offers the perfect blend of rustic charm and modern convenience.At the heart of the property sits a 1974-built home, thoughtfully designed to capture the stunning views that surround it. Inside, you'll find two spacious bedrooms and one bathroom on the main level, and the bright open kitchen offer's comfort and space for the whole family. The main-floor laundry adds a touch of everyday convenience. The huge living room is a showstopper, featuring built-in cabinets for storage and display, along with a gas corner fireplace—perfect for cozy evenings. Step outside onto the full-length deck, stretching across the back of the house, where you can soak in panoramic views of rolling countryside.The walk-out basement is another highlight, featuring a huge family room with a wood-burning free-standing stove, making it the perfect spot for gathering on chilly evenings. Additionally, there are two large bedrooms and bathroom, providing extra space for family or guests.A centerpiece of this property is the huge pond with a picturesque bridge, adding charm and serenity to the landscape.Included in this amazing property is a one-bedroom, one-bathroom cottage (952.60 sq ft), offering a cozy and private retreat. This charming space boasts hardwood flooring, pine ceilings, and walls, creating a warm and inviting atmosphere. Each property is fully independent, with its own septic system and well, ensuring convenience and self-sufficiency.Whether you're dreaming of peaceful rural living, or seeking a place to cultivate your hobbies, this West Country gem is ready to welcome you home. (id:60626)
Century 21 Westcountry Realty Ltd.
Lot 206 Memorial Court
Kentville, Nova Scotia
Introducing a stunning new construction home, conveniently located within walking distance to downtown. This 1658 square foot home boasts an array of features designed to enhance comfort, functionality, and aesthetic appeal. As you approach, the eye-catching stone accents and cedar-style shake accents welcome you to the covered front patio, providing a cozy spot to enjoy the tranquil surroundings. Step inside to discover a thoughtfully designed layout that encompasses three bedrooms and two baths. The heart of the home lies within the spacious living room adorned with vaulted ceilings, creating an airy atmosphere ideal for relaxation and entertainment. Adjacent to the living area is the kitchen, complete with an island and pantry. Natural light floods the large dining area, creating an inviting ambiance for family meals or gatherings with friends. Conveniently located nearby is the laundry area, ensuring ease and efficiency in everyday tasks. The primary bedroom is equipped with a walk-in closet and an ensuite bath featuring a double vanity, separate shower, and tub, providing a sanctuary for relaxation and rejuvenation. In addition to the primary heat source, a centrally located heat pump ensures efficient heating and cooling. The covered back deck perfect for dining or lounging. For added convenience, this home includes a 20' x 22' attached heated and wired garage, providing shelter for vehicles and additional storage space. Located just minutes away from dining, wineries, theaters, shopping, and more, residents will enjoy easy access to amenities, as well as its proximity to Halifax, only an hour's drive away. (id:60626)
Royal LePage Atlantic (New Minas)
765 Grandview Road
Fort Erie, Ontario
Welcome to 765 Grandview Road a beautifully updated raised bungalow in Fort Erie sought-after Crescent Park community. This 4-bedroom, 2-bathroom home blends modern comfort with spacious living and an incredible backyard oasis. Situated on a premium 80 x 120 ft fully fenced lot, it features an inviting in-ground pool just in time for summer, a double-car garage, and a private driveway with parking for 6+ vehicles.Inside, you'll appreciate the thoughtful upgrades including a new roof, siding, garage door, and rear door with built-in blinds (2023), as well as new basement flooring (2025). The main level boasts a bright open-concept living and dining area centred around a cozy gas fireplace, a functional kitchen, two spacious bedrooms, and a 4-piece bathroom. The fully finished basement adds two more bedrooms, a second full bath (renovated 2022), a large family room, and ample utility/storage space offering flexible living options for families or guests. Ideally located near schools, parks, the community centre with gym and pool, and just minutes to the vibrant shops and beaches of Crystal Beach and Ridgeway. This turn-key property offers everyday comfort, summer-ready outdoor living, and unbeatable value in one of Fort Eries most desirable neighbourhoods. (id:60626)
Exp Realty
244-246 Simcoe
Amherstburg, Ontario
COMMERCIAL/ RESIDENTIAL USE PROPERTY SITUATED ON A LARGE CORNER LOT IN HIGH TRAFFIC AREA OF AMERSTBURG. CURRENTLY OPERATING AS A RESTAURANT FOR OVER 30 YEARS. APPOX. 1700 SQ.FT OF RESTAURANT SPACE WHICH INCLUDES A COMMERCIAL KITCHEN WITH A LIQUOR LICENSE THAT IS TRANSFERABLE. TWO STOREY ATTACHED RESIDENTIAL HOME FEATURES 3 BEDROOMS & ON SITE PARKING THAT CAN ACCOMADATE 4 SPACES IN THE BACK AND 2 SPACES IN THE FRONT. WALKING DISTANCE TO THE NEWLY BUILT NORTH STAR HIGH SCHOOL & LOCAL AMENTITIES. (id:60626)
Bob Pedler Real Estate Limited
23 Porcupine Drive
Big River Rm No. 555, Saskatchewan
This is your next destination! This 2296 sq ft cottage offers kitchen and living room open concept, with vaulted ceilings in living room. Floor to ceiling brick fireplace is the beautiful focal point, where you can cozy up on the couch with a great book and enjoy a fire in the wood fireplace. Main floor master bedroom with large closet, main floor laundry, 4 piece bathroom along with lots of storage. Access from kitchen and living room onto a covered deck where you can enjoy your morning coffee. Access the Second level with beautiful large corner wood posts, railing, and live edge staircase where you will find 2 bedrooms, a 4 piece bathroom, storage, and a large bonus room with patio doors to access the covered deck. Along with all that, enjoy the 2 car attached, heated, with 2 man doors, 2 overhead doors, a garage where you can store all the toys. No hauling water needed as this cottage offers directional drilled into the lake, 1400 gal holding tank, double lot, and propane heat. Don’t wait, call today for your personal viewing. (id:60626)
RE/MAX P.a. Realty
525 Yonge Street
Midland, Ontario
Fantastic Well Cared for Home Is Located Central to All Midland Has to Offer. Some Of The Many Features Are: Large Living Room With Gas Fireplace * Dining Room * Eat-in Kitchen With Plenty Of Cabinets * Sunroom Overlooking Spectacular Yard And Patio * 4 Bedrooms * 1 Full Bath, 2-2pc Baths * Large Basement Perfect For Hobbies, Storage and Much More * New Gas Furnace and Central Air 2025 * Covered Front Veranda * Park Like Setting In The Back Yard With Patio, Pond, Garden, Hedges And Lawns Giving You All The Privacy You Need * Drive-thru Garage * Only Steps To Theatre, Arena, Curling Club, Gym, YMCA, Downtown, Waterfront, And So Much More * This Grand Home Has A Classic, Yet Modern Feel * Home Is Brick Under The Siding And Hardwood Under Most Carpeting On Second Level. Located In North Simcoe and Offers So Much to Do - Boating, Fishing, Swimming, Canoeing, Hiking, Cycling, Hunting, Snowmobiling, Atving, Golfing, Skiing and Along with Theatres, Historical Tourist Attractions and So Much More. Only 5 Minutes to Penetang, 45 Mins to Orillia, 45 Minutes to Barrie and 90 Mins to GTA. (id:60626)
RE/MAX Georgian Bay Realty Ltd

