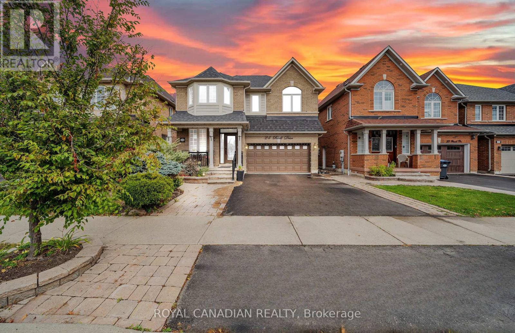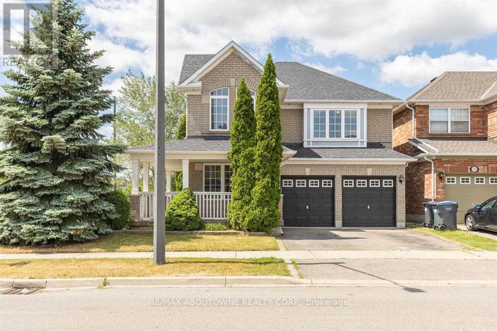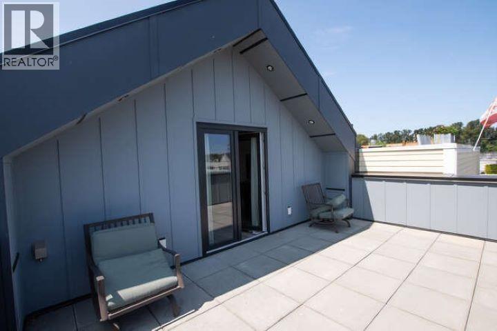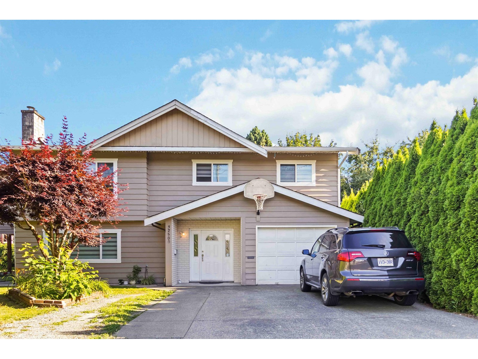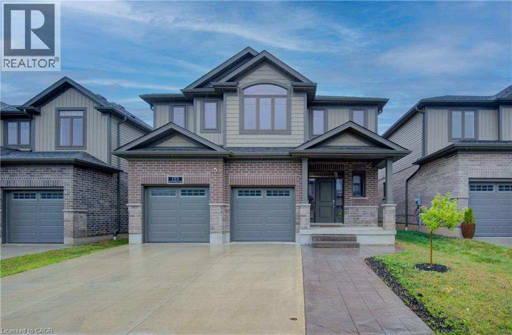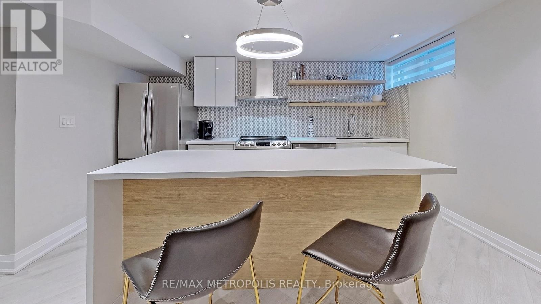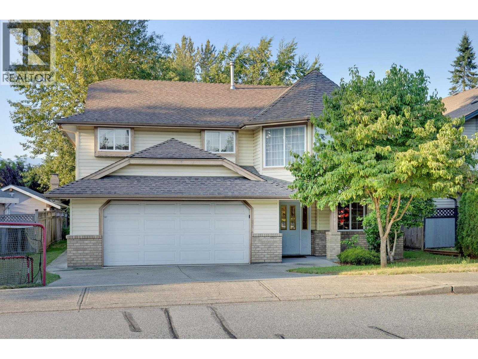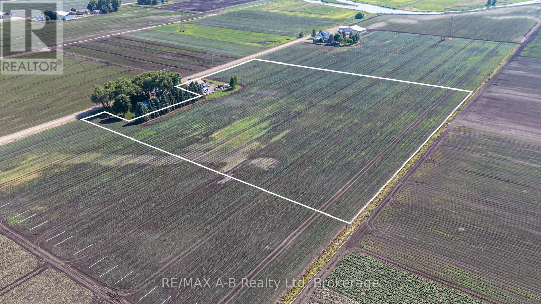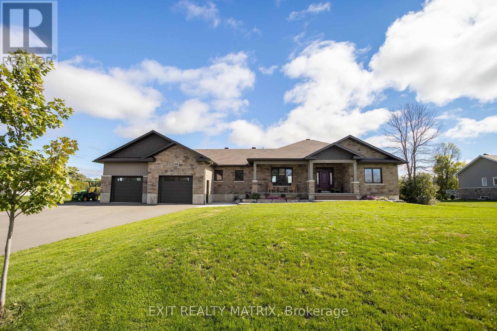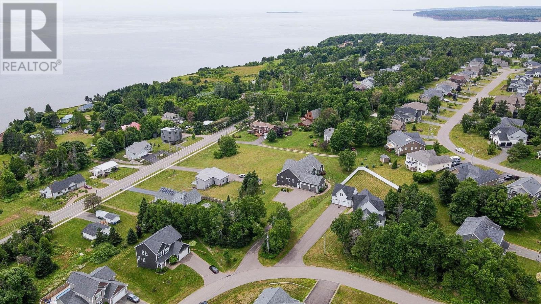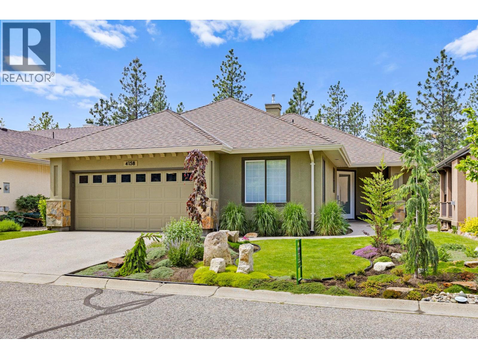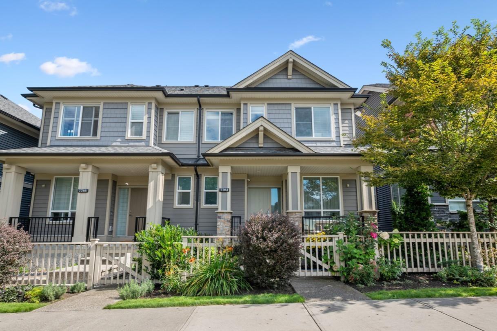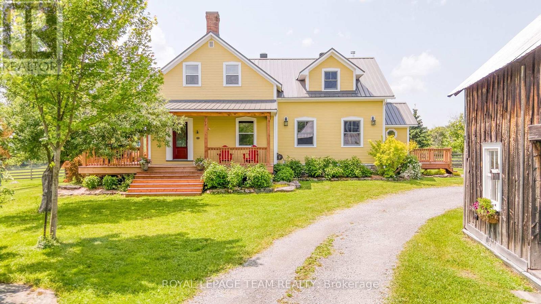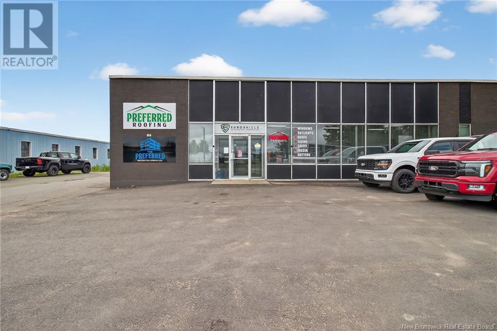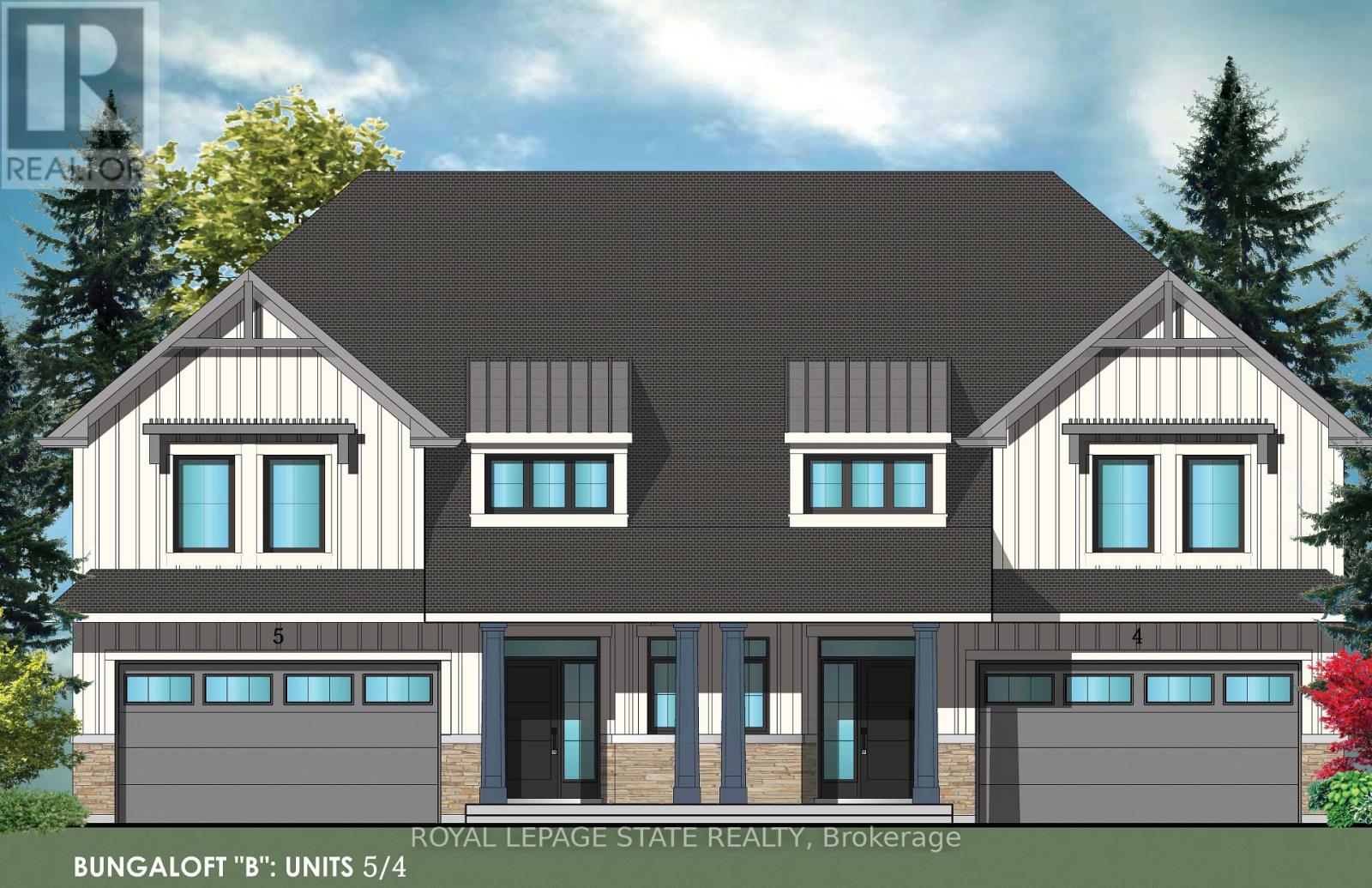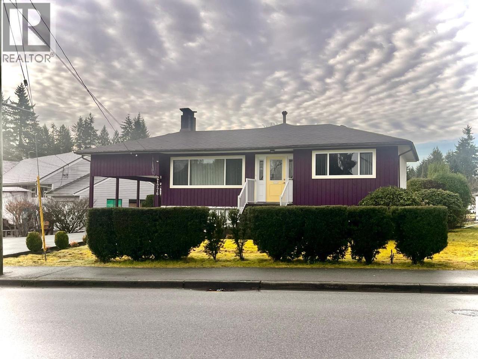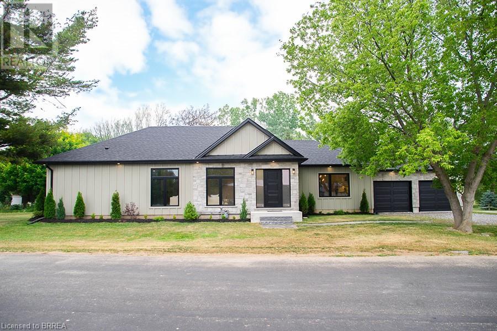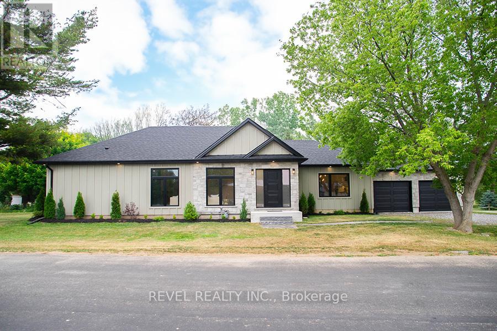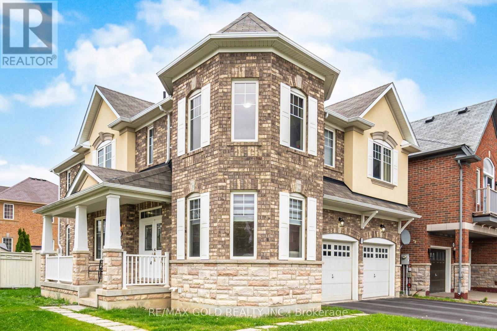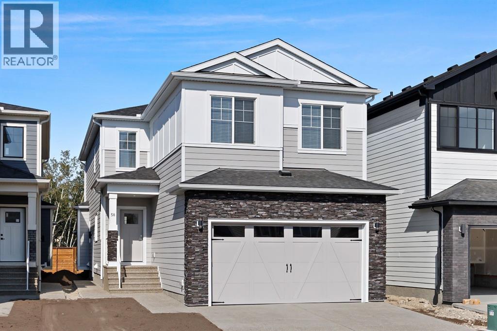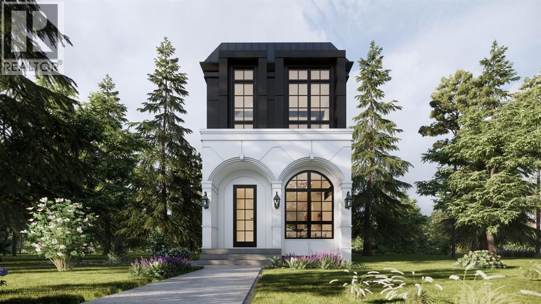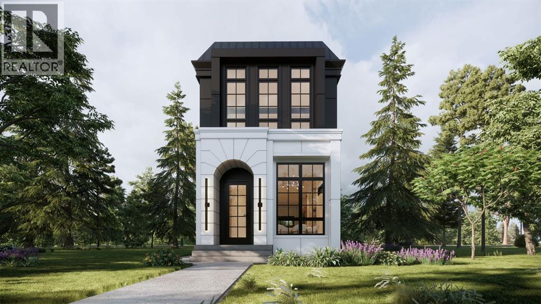24 Powell Drive
Brampton, Ontario
Welcome to this stunning 4+2 bedroom, 4.5-washrooms detached home located in one of Brampton's most sought-after neighborhood. This spacious and beautifully maintained property offers an ideal blend of comfort, functionality, and modern design. The main floor features a bright and beautiful layout with a large living and dining area, complemented by elegant finishes, hardwood flooring and plenty of natural light. A dedicated office room on the main floor provides the perfect space for working from home or managing your day-to-day tasks in privacy and comfort. The chefs kitchen is equipped with stainless steel appliances, granite countertops, and a cozy breakfast area perfect for family meals. The inviting family room includes a fireplace, creating a warm and welcoming space for relaxation or entertaining guests. Upstairs, the home offers a luxurious primary bedroom with a walk-in closet and a private 5-piece ensuite. The second bedroom also features an ensuite, while the third and fourth bedrooms share a convenient Jack-and-Jill washroom, making it perfect for growing families. Conveniently located close to top- rated schools, parks, shopping centers, public transit, and major highways, this home truly has it all. (id:60626)
Royal Canadian Realty
3875 Thomas Street
Mississauga, Ontario
Stunning Detached 4-Bedroom Home with a Charming Wrap-Around Porch, Nestled on a Premium Corner Lot! This inviting home offers a fantastic layout that effortlessly blends comfort and elegance. The main level welcomes you with a spacious foyer, a convenient walk-out to the garage, and a stylish powder room. The living room features gleaming hardwood floors and expansive windows, allowing natural light to flood the space. The dining room is equally impressive, with hardwood flooring, large windows, and an elegant coffered ceiling. The family room is both cozy and open, highlighted by hardwood flooring, recessed lighting, a gas fireplace, and a seamless pass-through to the kitchen. The kitchen is a chef's dream, showcasing ceramic tile floors, oversized windows, luxurious granite countertops, stainless steel appliances, pot lights, and a sun-filled breakfast area with a walk-out to the backyard. The primary bedroom is a true retreat, complete with a spacious walk-in closet and a 4-piece ensuite featuring a relaxing corner soaker tub. The additional bedrooms are generously sized, each offering plush broadloom, ample closet space, and large windows that brighten the rooms. This home is ideally located, just minutes from Credit Valley Hospital, Erin Mills Town Centre, a community center, parks, golf courses, and more offering both convenience and an exceptional lifestyle. (id:60626)
RE/MAX Aboutowne Realty Corp.
201 4876 Delta Street
Delta, British Columbia
An exceptional opportunity in the heart of downtown Ladner. This concrete-built unit, constructed in 2018, is zoned C1, allowing for a wide range of professional office uses or a comfortable residential conversion. Featuring an open floor concept, 1,627 sq. ft. of space, a private balcony, and dedicated rear parking, this property is ideal for estheticians, medical professionals, legal offices, accountants, or those seeking a modern residential lifestyle in a vibrant community. With low self-managed strata fees, durable construction, and a prime location surrounded by future growth, this property offers flexibility, convenience, and lasting value. Currently tenanted as a residential unit. Call now! (id:60626)
Royal LePage Westside Klein Group
32500 Emerald Avenue
Abbotsford, British Columbia
Fully renovated 5 bed, 4 bath home with a 2-bedroom mortgage helper! This spacious property features a finished basement suite plus potential for a second suite-perfect for extended family or rental income. Ideally located near Mill Lake, Abbotsford Hospital, top-rated schools, shopping, and major highways. With modern upgrades throughout, this move-in-ready home offers the perfect blend of comfort, convenience, and investment potential. Don't miss out on this amazing opportunity! (id:60626)
RE/MAX Heights Realty
153 Mountain Holly Court
Waterloo, Ontario
Welcome home to 153 Mountain Holly Court! This impressive 2-storey home is less than 5 years old and perfectly positioned on a quiet court in the highly desirable Vista Hills community. Offering 4 bedrooms, 2.5 bathrooms, and a double car garage, this home combines modern design, thoughtful features, and everyday convenience. Large windows throughout the home fill every level with natural light, creating a bright and welcoming atmosphere. Step inside into the grand foyer w/ its soaring, open-to-above ceiling, which makes a striking first impression. The main floor flows beautifully into the large kitchen, which is an entertainer’s and chef's dream w/ endless counter space, plenty of cabinetry, and a large island. This impressive space serves as the hub for family meals, hosting friends, or simply enjoying your morning coffee. The oversized, bright living room is a perfect gathering space. Upstairs, the large primary bedroom features a luxurious ensuite and a large walk-in closet, while 3 additional, spacious bedrooms provide plenty of room for children to play, guests, or a home office setup, and share another full bathroom. The second-floor laundry adds convenience right where you need it most: close to all the bedrooms. The unspoiled basement offers even more potential, awaiting its next owners’ personal touch; the possibilities are endless. The backyard is designed for entertaining and relaxation, boasting a large two-tier deck perfect for barbecues and gatherings with friends. This home is also ideally located: just steps from Vista Hills Public School and the scenic Waterloo GeoTime Trail, and only minutes from Costco, The Boardwalk, w/ many shopping, dining, and entertainment options. W/ its modern build, desirable location, and features tailored for both family living and entertaining, this home is truly move-in ready. For those eager to settle in quickly, a short closing is available, making it easier than ever to start your next chapter in Vista Hills. (id:60626)
Peak Realty Ltd.
20 Knox Avenue
Toronto, Ontario
Discover This One-Of-A-Kind Raised Bungalow On An Oversized Lot In A Prime Toronto Location. Thoughtfully Updated, It Features Two Sleek Kitchens, A Primary Bedroom With A 2-Piece Ensuite, And A Custom Shared Bathroom With A Custom Double Vanity (Vessel Sinks With Wall Mounted Faucets).Enjoy A 7-Car Driveway, 1-Car Garage (250sqft) And A Fully Finished Basement For Extended Family Or The Savvy Real Estate Investor. Spacious, Stylish And Loaded With Possibilities. (id:60626)
RE/MAX Metropolis Realty
20509 123 Avenue
Maple Ridge, British Columbia
This bright, clean basement entry family home is full of potential and perfectly situated in a good neighbourhood and convenient location. Upstairs offers 3 spacious bedrooms, 2 bathrooms and a cozy family room with vaulted ceiling just off the kitchen. Sliding glass doors lead to a large sundeck, perfect for entertaining. While in original condition, the home has been very well maintained. The lower level features a laundry room, den and a separate entry with a private patio - plus kitchen and bathroom rough-ins, making it easy to convert into a suite. Enjoy a large, flat, fully fenced yard, a generous double garage and quick access to Golden Ears Bridge, Dewdney Trunk Road, and Lougheed Highway. (id:60626)
RE/MAX Sabre Realty Group
170 Wilhelmina Road
King, Ontario
Discover this exceptional 9.9 acre Holland Marsh property at 170 Wilhelmina Road, King Township, featuring just under 10 acres of prime muck soil for high yield vegetable crops such as onions, carrots, celery, and leafy greens. Nestled just outside of town with quick access to Highway400 and within easy reach of Newmarket and Toronto, this property could make for a great home or business location. Already set up there is a fully insulated and gas heated 40x60 building with updated wiring in 2023 perfect for equipment storage, a workshop, or farm office. The versatile zoning permits allow constructing your dream home while maintaining productive farmland or leasing it out, making this a rare opportunity to own a turnkey agricultural property with development potential. Whether you're a hobby grower, market gardener, or seeking a lifestyle farm, this Holland Marsh gem, set on some of Ontario's most fertile muck soil, offers endless possibilities to grow, build, and thrive. (id:60626)
RE/MAX A-B Realty Ltd
2825 Eldo Street
Ottawa, Ontario
Welcome to 2825 Eldo Street, a stunning 3-bed, 3-bath home designed with both comfort and flexibility in mind. Perfect for a growing family, or a couple who loves to entertain, this home blends modern finishes with practical living. Step inside to a bright, airy foyer that flows seamlessly into a true open-concept living space. The heart of the home is a spacious living room anchored by a striking stone-accented gas fireplace, ideal for cozy evenings with family or hosting guests. The kitchen is a showstopper!.. A pure Chef's delight, featuring a large island with seating for six, stainless steel appliances, a farmhouse apron sink, a walk-in pantry, and plenty of workspace for both everyday cooking and special gatherings. The thoughtful split-bedroom layout ensures privacy. On one side, you'll find the primary suite complete with a walk-in closet and spa-like ensuite featuring a luxurious walk-in shower. On the other side, two generous bedrooms share a stylish full bathroom, creating the perfect setup for children, guests, or a home office. Downstairs, the finished basement rec room offers endless potential. A large finished recreation room & office are already in place, while a bathroom rough-in makes it easy to transform the space into a private in-law suite, income property, or expanded living area. A large 3-Car Heated Garage is perfect for toys or a workshop with a direct staircase to the basement. Set in the charming village of Metcalfe, this home offers the best of both worlds, peaceful small-town living with convenient access to amenities. Just minutes from local schools, shops, parks, and recreational facilities, you'll have everything you need nearby. For commuters, downtown Ottawa is less than 30 minutes away, making it easy to balance country-style tranquillity with city convenience. Stylish, functional, and full of future potential, 2825 Eldo Street is ready to welcome its next chapter. Don't miss the chance to call this beautiful property home. (id:60626)
Exit Realty Matrix
898 Greenwood Avenue
Toronto, Ontario
Welcome to 898 Greenwood Avenue! This spacious, thoughtfully updated two-story semi-detached home in desirable East York is just steps from the vibrant shops, cafés, and restaurants along the Danforth. Located in the highly sought-after Earl Beatty Junior & Senior Public School district, renowned for its excellent English and French Immersion programs, this property is also less than a five-minute walk from Greenwood Subway Station, offering an ideal setting for both families and commuters. The main floor features a bright, open-concept living and dining area with gleaming floors, large windows, and modern pot lights. The custom kitchen showcases extensive cabinetry, new stainless-steel appliances, and elegant quartz countertops, seamlessly blends contemporary style with everyday functionality. A bonus rear extension adds versatile space that can serve as a mudroom or additional pantry. Upstairs, you will find three bright and spacious bedrooms, along with a spa-like bathroom featuring a heated floor and a luxurious LED mirror with built-in heating, perfect for staying warm on cold days. The fully finished basement includes a versatile room that can serve as a guest room, nursery, or home office, along with extra storage in the den. The massive, beautifully renovated bathroom, combined with a convenient laundry area, offers a dedicated space designed for everyday functionality and relaxing, spa-like comfort. A detached garage with one parking spot, plus additional driveway parking for another vehicle, is a rare convenience in this neighborhood. 898 Greenwood Avenue is more than just a house, it is a welcoming home that combines comfort and convenience in one of the Toronto's most vibrant communities. (id:60626)
Best Union Realty Inc.
23 Paget Crescent
Stratford, Prince Edward Island
23 Paget Cres!...Welcome to Your Custom-Built Designer Home with Water Views and Two Legal Basement Suites ? Over 4,500 Sq. Ft. of Refined Living Space Experience the perfect fusion of elegance, functionality, and income-generating potential in this meticulously crafted residence, offering over 4,500 square feet of finished living space. Situated in a serene and picturesque setting with tranquil water views, this exceptional home rests on a robust, energy-efficient ICF foundation?designed for both long-term durability and year-round comfort. The main level features a thoughtfully designed open-concept layout that effortlessly balances sophistication with everyday livability. Highlights include soaring vaulted ceilings that enhance the sense of space and light, four generously sized bedrooms, and 2.5 beautifully appointed bathrooms?including a spa-inspired ensuite in the primary suite. The chef?s kitchen is a true centerpiece, complete with premium appliances, extensive cabinetry, and seamless integration into the dining and living areas. Multiple rooms enjoy calming views of the water, offering a stunning backdrop to daily life. The fully finished lower level adds exceptional versatility, featuring two fully self-contained legal suites?each with private entrances, full kitchens, bathrooms, and separate living areas. These suites are ideal for multi-generational living, accommodating long-term guests, or capitalizing on short- or long-term rental income (including Airbnb potential). Located just minutes from local shops, recreational amenities, and the pristine shoreline of Kinlock Beach. Whether you're looking to elevate your lifestyle or invest in a property with substantial rental potential, this is a rare and valuable opportunity. Don't miss your chance to own this extraordinary home. (id:60626)
Royal LePage Prince Edward Realty
4158 Gallaghers Forest S
Kelowna, British Columbia
Welcome to 4158 Gallaghers Forest S, a beautifully updated 2,987 sq. ft. rancher with a walkout basement, nestled against lush green space in the prestigious Gallagher's Canyon community. This 5-bedroom, 3-bathroom home offers modern upgrades, thoughtful design, and stunning natural surroundings. Brand-new hardwood flooring flows throughout the main level, complementing the modern gas fireplace between the foyer and living room. A newly designed laundry room with custom cabinetry adds convenience, while the primary bedroom with ensuite and an additional guest bedroom and full bath ensure effortless main-floor living. The lower level is perfect for guests or extended family, featuring three bedrooms, a full bath, and a summer kitchen. Recent upgrades include a new air conditioning unit and humidifier (2023), upgraded furnace venting, and a roof replacement in 2018. Stylish new interior doors, baseboards, and window casings, along with custom cabinetry in the primary and front entry closets, add to the home’s appeal. A $4,000 remote-controlled shade enhances comfort in the living room. The exterior boasts smart programmable landscape lighting, a fully irrigated yard, and a brand-new front door. Set in Gallagher's Canyon, residents enjoy a world-class golf course, vibrant clubhouse, fitness center, and more. Experience the beauty and charm of Gallagher's Canyon! (id:60626)
Unison Jane Hoffman Realty
7764 204 Street
Langley, British Columbia
Contemporary craftsman non-strata duplex offering 4 bedrooms and 4 bathrooms, designed to feel like a single-family home while blending style and function. The bright open-concept main floor showcases added side windows, a front office, powder room, cozy electric fireplace in living room and a gourmet kitchen with SS appliances, quartz counters and pantry. Upstairs features 3 spacious bedrooms, 2 bathrooms and laundry, including a primary suite with walk-in closet and spa-inspired ensuite. The fully finished basement adds a 4th bedroom, recreation room, bathroom & storage. Comfort is complete with air conditioning. Outside, enjoy a private backyard with garden, covered patio, detached garage & extra parking stall. Walking distance to Willoughby Town Centre, schools, parks and recreation. Open House Sun Oct 26 1:00-3:00PM. (id:60626)
RE/MAX City Realty
223 Heritage Street
Bradford West Gwillimbury, Ontario
brand new luxury home on premium lot, stunning upgrades, quartz counter top , hardwood flr, 9 " ceiling thru-out, laundry on main flr, large master bedroom with walk-in closet, large windows, sep. entr to basment, seller is real estate ,please bring disclosure (id:60626)
Homelife Superstars Real Estate Limited
2931 Ramsay Con 3c Road
Mississippi Mills, Ontario
ONE OF A KIND WITH INSTANT CURB APPEAL SET ON 94 ACRES!! Originally an 1800s farmhouse which was dismantled & meticulously rebuilt + an addition in the 1990s. You will be impressed with the charm and character plus the quality upgrades. The handy mudroom/foyer with tile floor is the ideal place to greet family & friends. Recently updated kitchen is complete with quartz counters and tile floors + a sunny window overlooking your backyard. Both the dining room & living room have wide plank floors & beamed ceilings. From the living room you have direct access to your wrap around veranda. The perfect place to have your morning coffee & listen to the birds!! The family room showcases an exposed log wall, wide plank floors & a cozy wood stove. From the family room you have direct access to your sun room offering a peaceful relaxing view overlooking your back fields. A handy two-piece bathroom is conveniently located on the main floor. Upstairs you will find three spacious bedrooms with pine floors The primary bedroom offers a walk-in closet. With Fiber Internet & the office area it is an ideal place for those that work from home. Modern 5-piece bathroom with double sinks, a soaker tub & a separate shower stall. Excellent out bldgs including two separate detached garages both offering extra storage space & room for your special projects & hobbies. Oh and don't forget the fresh eggs from your own chicken coop!! The acreage offers the perfect combination of open fields, forest and even a pond next to the house! You will have year-round enjoyment with hiking & 4-wheeling in the summer, cross-country skiing, snowshoeing & snowmobiling in the winter. Recent upgrades roof, furnace and wood stove 2016, windows 2018, two doors 2019, kitchen and both bathrooms 2021, veranda 2023. Utilities hydro approx $190/mo, propane approx $190/mo, wood 3 chords/yr. Located on a peaceful country road with easy access. 15 min to Almonte, 1 hr to downtown Ottawa, min to Clayton General Store. (id:60626)
Royal LePage Team Realty
94 Rideout Street
Moncton, New Brunswick
Turnkey Commercial Building with 2 Rented Units in Moncton Industrial Park! Welcome to 94 Rideout Street, a remodeled commercial building located in the busy Moncton Industrial Park. This property features two separate units, each with its own private entrance and both currently rented, offering immediate cash flow. Recently updated throughout, the building provides clean, professional space suited for a variety of commercial uses. With excellent visibility, easy highway access, and proximity to major services, this is a great opportunity for investors or business owners looking to secure a property in a high-demand commercial area. (id:60626)
RE/MAX Avante
15 Van Geest Lane
Grimsby, Ontario
Evergreen Estates -Exquisite Luxury Two-Storey Semi-Detached: A Dream Home in the Heart of Convenience. Step into luxury with this stunning Two-Storey Semi-Detached offering 1991 square feet of exquisite living space. Featuring a spacious 2-car garage complete with an opener and convenient hot and cold water lines, this home is both practical and luxurious. The double paved driveway ensures ample parking space for guests. Inside, the kitchen is a chef's dream crafted with precision by Artcraft Kitchen with quartz countertops, the quality millwork exudes elegance and functionality. Soft-closing doors and drawers adorned with high-quality hardware add a touch of sophistication to every corner. Quality metal or insulated front entry door, equipped with a grip set, deadbolt lock, and keyless entry for added convenience. Vinyl plank flooring and 9-foot-high ceilings on the main level create an open and airy atmosphere, perfect for entertaining or relaxing with family. Included are central vac and accessories make cleaning a breeze, while the proximity to schools, highways, and future Go Train stations ensures ease of commuting. Enjoy the convenience of shopping and dining options just moments away, completing the ideal lifestyle package. In summary, this home epitomizes luxury living with its attention to detail, high-end finishes, and prime location. Don't miss out on the opportunity to call this exquisite property home. Road Maintenance Fee Approx $125/monthly. Property taxes have not yet been assessed. ARN has not yet been assigned. (id:60626)
Royal LePage State Realty
21776 Mountainview Crescent
Maple Ridge, British Columbia
This well-maintained 2,934 sq. ft. home offers 5 bedrooms, 3 bathrooms, and beautiful mountain views. Thoughtful updates over the years include windows, custom blinds, entry doors, lighting, and paint. The original hardwood floors have been refinished, and both kitchens feature updated cabinets, countertops, and flooring. Bathrooms have refreshed vanities, lighting, and floors. The roof is 12 years old with higher-end long life asphalt shingles. Driveway was repaved five years ago. Upstairs offers 3 bedrooms and 2 baths; downstairs has a 2-bedroom, 1 full bathroom in-law suite and large flex space with wet bar. Enjoy decks, gardens, RV parking, in a prime Westside location close to town, schools, hospital and all commuter routes. EXCELLENT INVESTMENT POTENTIAL! (id:60626)
One Percent Realty Ltd.
68 Hamilton Plank Road
Port Dover, Ontario
Welcome to the laid-back luxury of Port Dover living. Just a 13min stroll from the beach, marina,& vibrant pier, this gorgeous, newly rebuilt bungalow is the perfect retreat for those ready to embrace a relaxed lifestyle by the lake. Whether you’re looking for your next family home or to retire in style without compromise, this home offers comfort, elegance, & convenience in one of Norfolk County’s most sought-after communities. From its eye-catching stone & board-&-batten exterior to its sun-drenched open-concept interior, every detail has been thoughtfully designed. Soaring 9’ ceilings, expansive 60x80 black vinyl windows, & a striking floor-to-ceiling quartz fireplace create a bright & welcoming atmosphere. The chef’s kitchen is a true showpiece, complete w granite countertops & backsplash, built-in stainless steel appliances (including a wine fridge), a large walk-in pantry, & a cozy window bench—perfect for morning coffee or curling up w a book. The primary suite is a private oasis, offering a walk-in closet w custom-built-ins & a luxurious ensuite featuring a quartz walk-in shower &a freestanding soaker tub. Two additional bedrooms provide ample space for guests, hobbies, or a home office & both offer walk-in closets. A beautifully designed Jack & Jill bathroom is conventionally located between the additional bedrooms. Practical features abound, including a generous mudroom w laundry & wash basin, 9’ wide double garage doors, & a large concrete pad ideal for parking your RV, boat, or adding a workshop. Additional highlights include: Asphalt driveway & fence to be done in 2026 & a Generac 200A transfer switch so you can easily install a Generac for peace of mind year-round. This move-in-ready home is nestled just steps from downtown, local cafes, & the lakeshore. Enjoy daily walks to the pier, friendly small-town charm, & the calming breeze off Lake Erie—all from your own home. Your next chapter starts here. Experience the best of Port Dover living! (id:60626)
Revel Realty Inc
68 Hamilton Plank Road
Norfolk, Ontario
Welcome to the laid-back luxury of Port Dover living. Just a 13min stroll from the beach, marina,& vibrant pier, this gorgeous, newly rebuilt bungalow is the perfect retreat for those ready to embrace a relaxed lifestyle by the lake. Whether youre looking for your next family home or to retire in style without compromise, this home offers comfort, elegance, & convenience in one of Norfolk Countys most sought-after communities. From its eye-catching stone & board-&-batten exterior to its sun-drenched open-concept interior, every detail has been thoughtfully designed. Soaring 9 ceilings, expansive 60x80 black vinyl windows, & a striking floor-to-ceiling quartz fireplace create a bright & welcoming atmosphere. The chefs kitchen is a true showpiece, complete w granite countertops & backsplash, built-in stainless steel appliances (including a wine fridge), a large walk-in pantry, & a cozy window benchperfect for morning coffee or curling up w a book. The primary suite is a private oasis, offering a walk-in closet w custom-built-ins & a luxurious ensuite featuring a quartz walk-in shower &a freestanding soaker tub. Two additional bedrooms provide ample space for guests, hobbies, or a home office & both offer walk-in closets. A beautifully designed Jack & Jill bathroom is conventionally located between the additional bedrooms. Practical features abound, including a generous mudroom w laundry & wash basin, 9 wide double garage doors, & a large concrete pad ideal for parking your RV, boat, or adding a workshop. Additional highlights include: Asphalt driveway & fence to be done in 2026 & a Generac 200A transfer switch so you can easily install a Generac for peace of mind year-round. This move-in-ready home is nestled just steps from downtown, local cafes, & the lakeshore. Enjoy daily walks to the pier, friendly small-town charm, & the calming breeze off Lake Erieall from your own home. Your next chapter starts here. Experience the best of Port Dover living! (id:60626)
Revel Realty Inc.
1 Restless Gate
Brampton, Ontario
Great Opportunity To Own This Meticulously Maintained Spacious Double Garage Detached With 4 Bedrooms And 3 Full Washrooms On 2nd Floor. 2 Master Bedrooms W/ Ensuites And W/I Closets. Built On A Large Almost 50 Ft Wide Lot In High Demand Gore & Castlemore. New Quartz counters in Dream Kitchen With Upgraded Cabinets, Huge Centre Island. New Quartz counters in All 3 upstairs washrooms. Hardwood floors Brand new Hardwood floors on 2nd floor. Separate Living, Dining & Family Room.Don't Miss!!! (id:60626)
RE/MAX Gold Realty Inc.
50 Westland Park Sw
Calgary, Alberta
Welcome to this TRUMAN-built home in Westland Estates! . Thoughtfully designed with premium finishes and exceptional attention to detail, this home offers a perfect blend of style, function, and lasting quality. The open-concept main floor features a chef’s kitchen with full-height cabinetry, soft-close doors and drawers, quartz countertops, a premium appliance package, and a walk-in pantry with custom built-ins. The kitchen flows into the bright great room, where soaring two-story ceilings create an airy atmosphere and a sleek quartz-faced fireplace serves as a beautiful focal point—perfect for both quiet evenings and entertaining guests. Additional main floor highlights include 9’ ceilings, hardwood flooring throughout, a versatile den, and a stylish 2-piece powder room, thoughtfully designed for everyday living.Upstairs, the primary bedroom offers a tray ceiling, spa-inspired 5-piece ensuite, and a spacious walk-in closet. A central bonus room, two additional bedrooms, a 4-piece bath, and upper-level laundry complete the second floor. The lower level is undeveloped with a separate side entrance, giving you the flexibility to create a recreation space, home gym, or media room Built by TRUMAN, this home exemplifies signature craftsmanship and contemporary design, offering a rare opportunity to enjoy the charm and convenience of West Springs while experiencing the distinctive character of Westland Estates. Discover what it means to truly Live Better. (id:60626)
RE/MAX First
512 29 Avenue Nw
Calgary, Alberta
Exclusive pre-sale opportunity in highly sought-after Mount Pleasant with both units available 510 & 512, one offering a basement legal suite, giving you the rare option to choose with or without a legal suite. Located just one block from Confederation Park, this home features over 2,781 sqft of thoughtfully designed living space by JTA Designs, with the opportunity to select your own finishes. The main floor boasts soaring 11-foot ceilings, hardwood flooring, a formal dining room with custom wainscoting, and a chef’s kitchen with a massive 15-ft island, high-end appliances, quartz countertops, under-cabinet lighting, and elegant gold and black accents. The great room centers around a custom brick gas fireplace with built-in shelving, and a spacious mudroom adds practical convenience. Upstairs, 9-ft ceilings and hardwood floors continue, with a vaulted-ceiling primary suite featuring wainscoting, a luxurious 5-piece ensuite with in-floor heating and a steam shower rough-in, plus two additional bedrooms, a shared 3-piece bath, and a full laundry room. The fully finished basement includes a large rec room, gym, wet bar, additional bedroom, and 3-piece bath. Additional features include rough-ins for A/C, ceiling speakers, alarm system, exterior cameras, and upgrade options. All renderings are for illustrative purposes only and may be subject to change at the builder’s discretion or due to material availability. Located near parks, schools, shopping, SAIT, U of C, Foothills and Children's Hospitals, and with quick access to LRT, Highway 1, and Deerfoot Trail. (id:60626)
Century 21 Bravo Realty
510 29 Avenue Nw
Calgary, Alberta
Exclusive pre-sale opportunity in highly sought-after Mount Pleasant with both units available 510 & 512, one offering a basement legal suite, giving you the rare option to choose with or without a legal suite. Located just one block from Confederation Park, this home features over 2,781 sqft of thoughtfully designed living space by JTA Designs, with the opportunity to select your own finishes. The main floor boasts soaring 11-foot ceilings, hardwood flooring, a formal dining room with custom wainscoting, and a chef’s kitchen with a massive 15-ft island, high-end appliances, quartz countertops, under-cabinet lighting, and elegant gold and black accents. The great room centers around a custom brick gas fireplace with built-in shelving, and a spacious mudroom adds practical convenience. Upstairs, 9-ft ceilings and hardwood floors continue, with a vaulted-ceiling primary suite featuring wainscoting, a luxurious 5-piece ensuite with in-floor heating and a steam shower rough-in, plus two additional bedrooms, a shared 3-piece bath, and a full laundry room. The fully finished basement legal suite includes a kitchen, living room, two bedroom, and 3-piece bath. Additional features include rough-ins for A/C, ceiling speakers, alarm system, exterior cameras, and upgrade options. All renderings are for illustrative purposes only and may be subject to change at the builder’s discretion or due to material availability. Located near parks, schools, shopping, SAIT, U of C, Foothills and Children's Hospitals, and with quick access to LRT, Highway 1, and Deerfoot Trail. (id:60626)
Century 21 Bravo Realty

