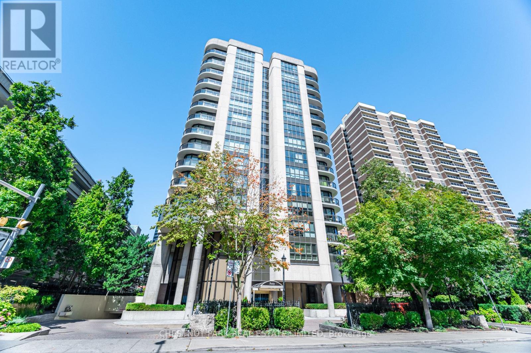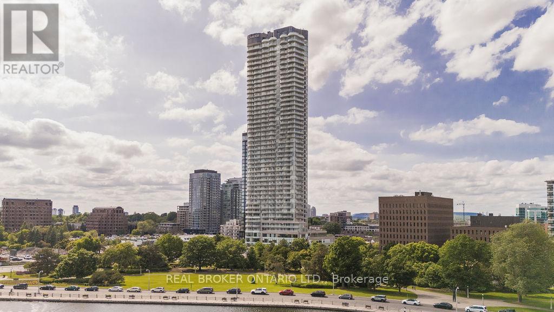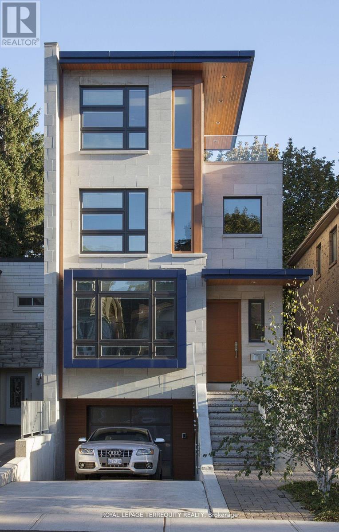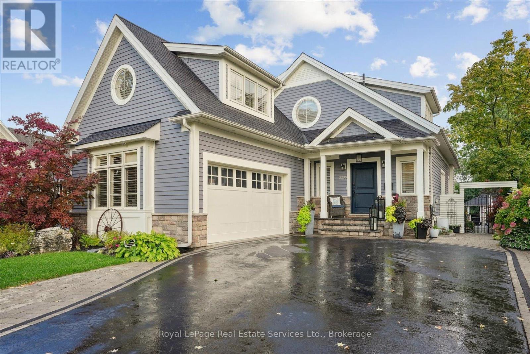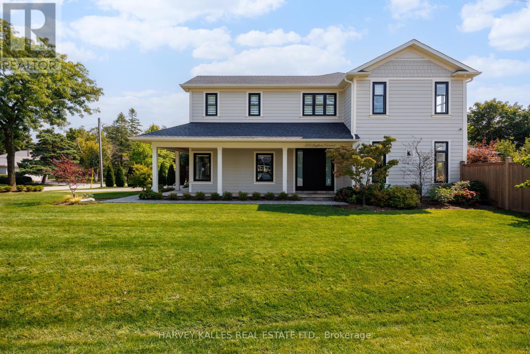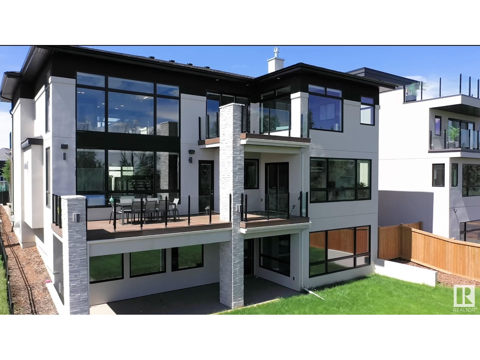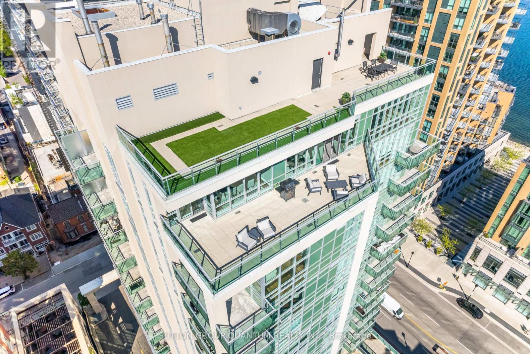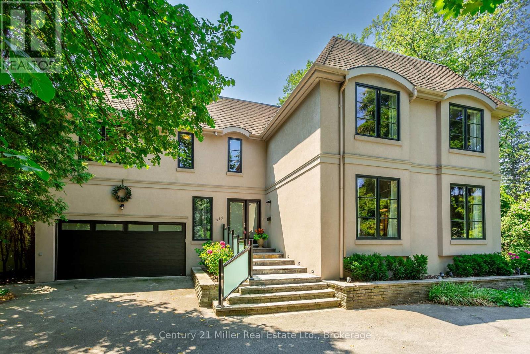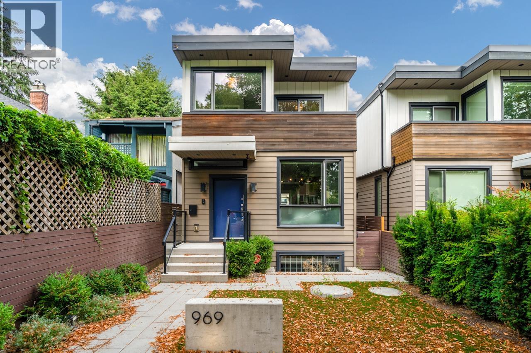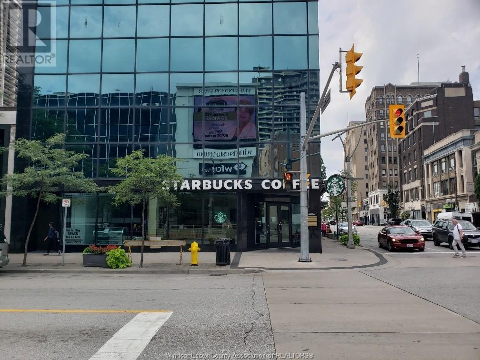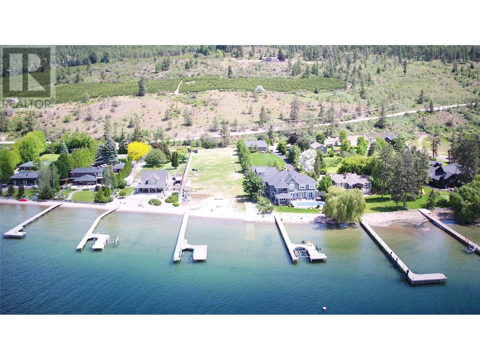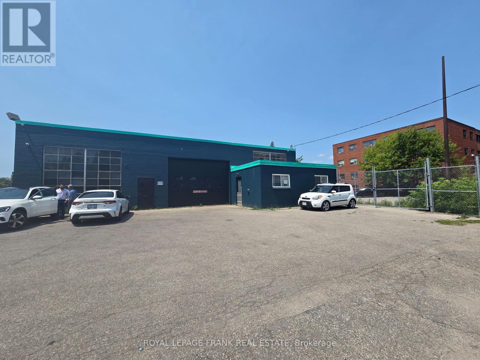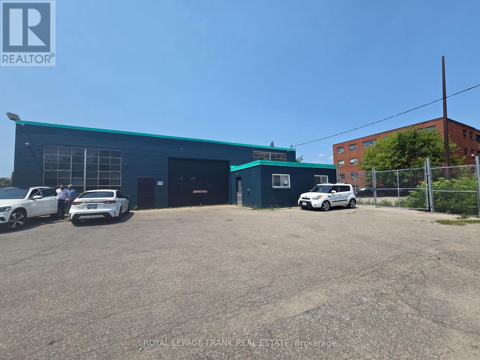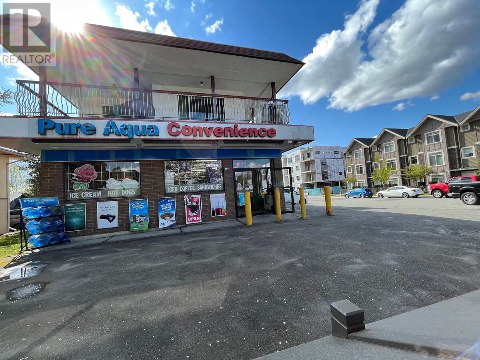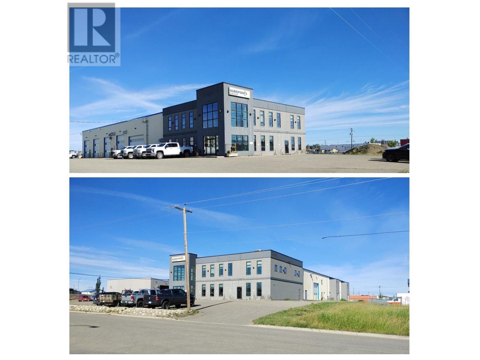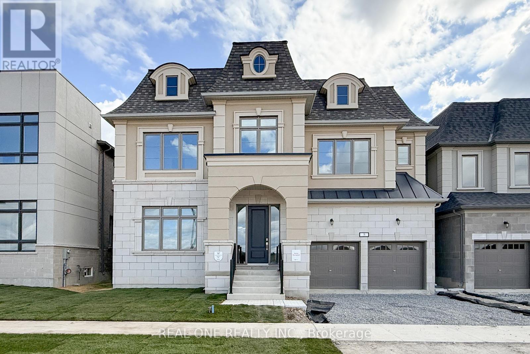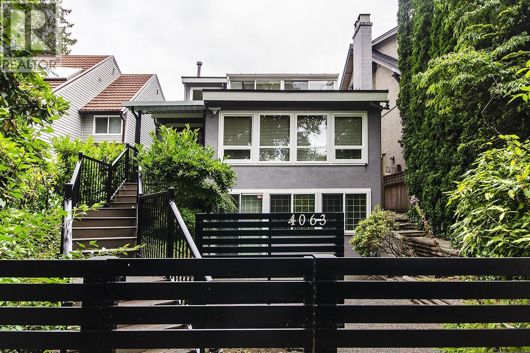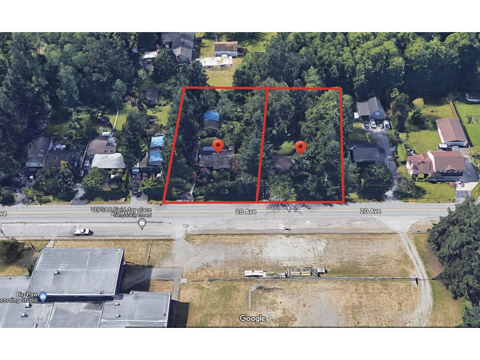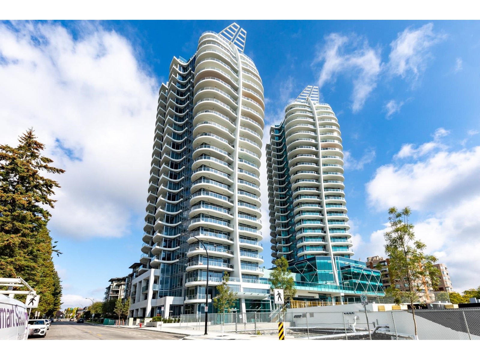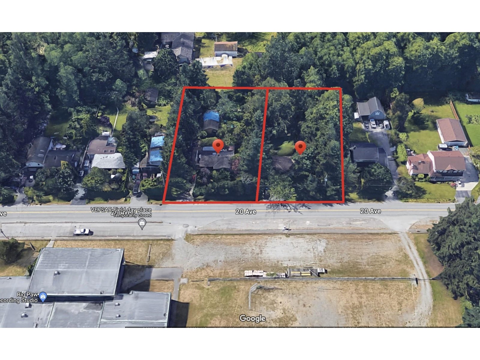Ph G - 40 Rosehill Avenue
Toronto, Ontario
Downsizers seeking luxurious space will be captivated by this rare 4-bedroom, 3,206 sq.ft. south west corner penthouse. With thoughtfully designed, truly oversize rooms, this residence cocoons you in comfort and style. Ideal for entertaining, this penthouse features expansive walls of windows with sweeping skyline views, an indoor/outdoor "Muskoka" Room, and wrap around slimline balconies with transparent glass and sliding doors for uninterrupted vistas and fresh air. The home offers tall ceilings, a gracious dining room for 12, wood-burning fireplace, family room/solarium, fantastic eat-in kitchen, wet bar, large ensuite laundry room with sink, abundant storage, three parking spaces, and 2 concrete walled, entirely private locker rooms with steel fire doors (approx 10'x10' or 10'x 12' each). The building's windows were replaced and the elevator refurbished in 2019. A focus for suites of this size in the vibrant Yonge/St. Clair hub, this prestigious midrise boutique building is steps from the subway and surrounded by superb amenities: David Balfour Reservoir Park for dog walking, Rosedale Ravine walking trails, boutique shops, top dining, Loblaws, and Farm Boy. Refined, sophisticated, and uniquely spacious, this home offers exceptional scale and comfort - urban living at its most polished! Virtually staged "new look" photos showcase the alternative contemporary elegance options available to you. This is matchless value at the intersection of Summerhill, Deer Park and Moore Park! Excellent area amenities including indoor pool in condo. (id:60626)
Chestnut Park Real Estate Limited
4401 - 805 Carling Avenue
Ottawa, Ontario
To describe this suite in mere words would be a disservice to its elegance, its true appeal lies in the experience. Properties like this defy easy definition, but please accept this humble attempt. Perched on the 44th floor of the renowned Claridge Icon, this extraordinary one-level residence spans over 2,400 square feet of impeccably curated living space. With multiple versatile areas for rest and retreat and three luxurious bathrooms, every element reflects thoughtful design and refined living. Offered fully furnished and decorated with designer pieces hand-selected to complement every upgrade, calling Suite 4401 turnkey would be an understatement. Extensively reimagined over multiple phases, culminating in a substantial remodel by Touchstone Interiors, the home features a fully integrated smart system for seamless control of lighting, climate, audio, and automated window coverings. A modified floor plan maximizes natural light, enhanced by bespoke millwork, custom cabinetry, and meticulously chosen finishes, lighting, and fixtures throughout. Enjoy sweeping 180-degree views from the living room, primary bedroom, and office, plus two expansive balconies that bring the skyline into everyday life. The primary suite offers a tranquil escape with a spa-inspired ensuite, waterfall steam shower, and custom sauna with led light therapy. Three underground parking spaces including one with EV charging and four storage lockers add rare convenience to this elevated urban residence. Set amid greenspace, waterfront trails, and the vibrant culinary heart of Little Italy, this is a rare opportunity to own a home where location, craftsmanship, technology, and design converge above the city skyline. (id:60626)
Real Broker Ontario Ltd.
10740 Anahim Drive
Richmond, British Columbia
Open house Nov.9 2-4pmNew custom built home. South-North property provides exposure for plenty Sunlight; This house with a functional layout with 4 en-suited bedrooms upstairs and a media room & suited bedroom on the main floor, high end S/S appliances, 3-Car garage, Radiant floor heating, A/C and HRV, Security system and 2-5-10 Warranty. School catchment: Kingswood Elementary & McNair Secondary. (id:60626)
Royal Pacific Realty Corp.
317 Keewatin Avenue
Toronto, Ontario
Outstanding architect-designed-and-built home on 4 levels includes a central atrium and an airy 3rd floor Primary suite with 2 decks, a sitting room, skylights, built-ins and a 6-piece bathroom with heated floors. The open floor plan is flooded with natural light and the Pella windows are equipped with built-in blinds. Stainless steel ceiling fans in the high ceilings complement the contemporary design of the floating staircases and the functionality of the dual HVAC. The second floor boasts a unique workstation/storage unit with generous cupboards and a large countertop overlooking the dining room and its glass block feature, as well as the laundry room, 3 bedrooms and 2 full bathrooms, one of them ensuite. The Binns galley kitchen and dining room overlook the main floor family room with its wood burning fireplace and walk-out to the deep wooded lot. The recreation room or 5th bedroom also has a walk-out to the garden as well as a 3-piece bathroom. There is direct access to the garage and a separate front entrance on this floor. Located on a quiet, neighbourly, dead-end street in an eminently walkable area, there are three parking spaces. Motivated seller. (id:60626)
Royal LePage Terrequity Realty
2298 Belyea Street
Oakville, Ontario
Welcome to this exceptional home, brimming with personality and an amazing layout designed for elevated family living. This custom-renovated masterpiece offers spacious rooms and organized living areas to comfortably accommodate every member of your household. For the aspiring chef, the property features fantastic indoor and outdoor kitchens, both fully equipped for entertaining family and friends. The resort-like backyard boasts multiple decks, a dining area, a refreshing pool, a relaxing hot tub, and various patio spaces, providing ample room for enjoyment with an added storage shed with attached outdoor bar seating area. This home offers 5,319 square feet of finished living space, featuring an abundance of large windows that fill the interior with natural light and carpet free with hardwood floors throughout. It includes a cozy, comfortable family room, a stunning dining room, 4+1 spacious bedrooms, and 3+1 beautifully appointed baths. You'll also find two laundry rooms (main level and upper level), a main floor office, and a pantry. The lower level boasts a recreation room, a games room, a media room, and a bar area, along with ample storage space, along with the additional bedroom and bath. Just steps from Bronte Harbour, waterfront trails, shops, restaurants, and schools, this home combines comfort, convenience, and the best of lakeside village living. Don't miss your chance to own this gem in one of Oakville's most sought-after neighborhoods. OPEN HOUSE Sunday, October 26. (id:60626)
Royal LePage Real Estate Services Ltd.
588 Stephens Crescent
Oakville, Ontario
Welcome to 588 Stephens Crescent, a beautifully designed two-storey modern farmhouse built in 2020 with Hardie Board Exterior. Nestled on a sun-drenched, oversized corner lot, this home offers an incredible outdoor living space featuring a gazebo with a natural stone wall, a gas fireplace, and a wall-mounted TV perfect for entertaining year-round.Inside, the thoughtfully designed layout boasts four spacious bedrooms, each with its own ensuite, ensuring comfort and privacy for the entire family. The main floor features a mudroom and laundry room, a stylish powder room, and an open-concept kitchen, dining, and family room. The gourmet kitchen includes an oversized island that comfortably seats 6 people, ideal for gatherings. Enjoy seamless indoor-outdoor living with a walkout to the expansive yard from the main living area.Additional main floor highlights include a cozy living room with brand-new built-in bookcases and a built-in desk, creating a functional yet elegant space.The lower level has been recently upgraded with new flooring and features a gym area, a spacious rec room, a family room, and a full bathroom all in an open-concept design.Completing this exceptional home is a heated garage for year-round comfort.With its impeccable layout, high-end finishes, and unbeatable outdoor space, this home is perfect for families who love to entertain. Upgrades to home include; Irrigation System (2023), California Closet Organizer Through out (2023), Built-In Bookcases in Family Room (2023), New VInyl Flooring Through out Lower Level (2025), 5 Zone Sonos Independent Sound System(2023), New HIK Vision 2MP Surveillance System (2021) (id:60626)
Harvey Kalles Real Estate Ltd.
3615 Sunset Lane
West Vancouver, British Columbia
Welcome to 3615 Sunset Lane. One of the most sought-after addresses in West Vancouver. Full-on views of the ocean, downtown Vancouver, UBC, Mount Baker & the Lions Gate bridge. While the value is primarily in the land, the house is charming, with large open spaces on the main floor and three good size bedrooms upstairs. On the lower level is a rec room/bedroom combo which would work very well for visiting guests or the in-laws. This location allows you to embrace a creative, carefree lifestyle. The interior & exterior living meld as one with patios & decks from all 3 levels facing south. This location has become West Vancouver's Street of Dreams & sits amongst some of the highest priced real estate on the North Shore. (id:60626)
Royal LePage Sussex
4129 Cameron Heights Point Nw
Edmonton, Alberta
Exquisite European architecturally designed, custom-built by an Award Winner Vicky Homes. This elegant mansion offers 6478 sqft total , 5 bedrooms, 6 baths, 4 balconies, 3 offices, 4 car garage boasting prestigious on huge lot 12,134 sqft in Cameron Heights overlooking the Saskatchewan River. The extravagant great room has tiled glass door fireplace, 3D Ceiling designed open to the below concept with formal dining area with epic view & tons of light. Elegant Kitchen has 2 signature waterfall quartz countertop island, heated porcelain flooring & remote blinds. The upper master suite has breakfast bar, fireplace, stunning ensuite free-standing tub, steam shower, 2 vanities, makeup desk, lovely closet, private seating area with its balcony plus an office space that all faces the river. Additional 3 bedrooms have their own ensuite and private balcony. Flex room, 2nd office, kids tech station. Entertainment walkout basement has beautiful great room, gym, theatre room, 1bdrm, pool, hot tub, wet bar, change room (id:60626)
Maxwell Polaris
Ph2 - 360 Pearl Street
Burlington, Ontario
Welcome to "360 on Pearl" a Spectacular condominium Residence, where Luxury meets Waterfront tranquility in Downtown Burlington. This is a stunning, completely renovated, 3 bedroom Penthouse condominium which features over 2400 sq ft of exquisite living space and walk out to a magnificent 500 sqft private terrace (incl Gas & Water), where you can enjoy private BBQs with friends and family with unobstructed views if the Lake or a romantic night on the terrace taking in breathtaking sunsets. This unit offers 3 spacious bedrooms, one has been converted into a beautiful functional office with custom built-ins, with views of the water and a walkout to your oversized terrace. Almost all principle rooms enjoy an unobstructed view of Lake Ontario, the Niagara Escarpment and the Beautiful Town of Burlington. This Designer unit offers high ceilings, floor to ceiling windows, a bright modern style, Crestron lighting system, Modern LED pot lights, Large linear Electric Fireplace, beautiful wood floors throughout , complimented by the large 32" white porcelain tile in the Custom Gourmet kitchen with custom cabinetry, Quartz counter tops, Built-in Sub Zero fridge/freezer, Wolf Induction cooktop (gas available), Miele dishwasher, Miele convection microwave, Miele Oven, Miele warming tray, Built in Sub Zero Wine fridge with 103 botte capacity, Hunter Douglas Motorized Duette Duolite Blinds and more. This is one of only 2 Penthouse apartments with an oversized terrace overlooking the Lake in Burlington. "360 on Pearl" is a unique and highly sought after building, offering a luxurious lifestyle on the Lakefront.....enjoy picturesque parks, vibrant downtown amenities, fine dining, shopping and cultural attractions. (id:60626)
Sutton Group Quantum Realty Inc.
412 Maple Grove Drive
Oakville, Ontario
Tucked Away in the Trees of Desirable SE Oakville Nestled on a private, tree-lined lot in sought-after Southeast Oakville, new construction in 2000 this beautifully updated 4+1 bedroom, 4+1 bathroom home offers modern elegance and exceptional functionality. The open-concept main floor showcases a stunning chefs kitchen (2018) with professional-grade appliances, Quartzite countertops and island, and custom cabinetry, all open to a spacious great room with floor-to-ceiling windows, a gas fireplace, and porcelain tile surround. Additional main-level features include a formal dining room and a private den perfect for working from home. Upstairs, the luxurious primary suite boasts a 5-piece ensuite and convenient upper-level laundry, complemented by two additional full baths. The finished lower level offers a generous rec room, a bedroom with its own ensuite bath ideal for guests or in-laws and plenty of storage. Step outside to a private backyard oasis complete with a deck featuring sleek glass handrails, lush landscaping, and a hot tub for year-round relaxation. Updates include- Roof 2019, Furnace 2025, AC 2024, 3 updated baths on 2nd level, new flooring on Ll plus freshly painted thru most of home, new decking, handrails and gate 2025. A rare blend of privacy, luxury, and location this home is truly move-in ready. (id:60626)
Century 21 Miller Real Estate Ltd.
969 W 18th Avenue
Vancouver, British Columbia
This contemporary home blends modern design with exceptional functionality in a prime location. Featuring a 10-ft ceiling on main floor, radiant heating, air conditioning, water filtration system and warm wood wall paneling, it offers comfort and luxury. Abundant natural light from a large skylight along with seamless indoor-outdoor flow, creates a modern, inviting atmosphere. The gourmet kitchen includes high-end appliances, custom cabinetry and a large island. A private backyard with a deck is ideal for entertaining. The lower floor features a spacious office and a well-appointed legal suite, providing a mortgage helper and added flexibility. The home is close to shopping, parks, and top schools, combining design, functionality, convenience and luxury in one unparalleled residence. (id:60626)
RE/MAX Real Estate Services
301 Ouellette
Windsor, Ontario
Prime downtown office/commercial building for sale or lease. Four floors. Ground floor leased. Upper floors @ 5,000 per floor finished office space ready for tenants. Plus Full basement with conference room and kitchen and bathrooms. Ideal for office users to own your own property and have remaining tenants pay mortgage. (id:60626)
Deerbrook Realty Inc.
15614 Whiskey Cove Road
Lake Country, British Columbia
Introducing Whisky Cove, an unparalleled gem nestled in the coveted landscape of the Okanagan region. This exceptional lakefront property boasts 1.18 acres of pristine, flat land with a remarkable 100 feet of private beachfront on the stunning Okanagan Lake. Highlighting its exclusivity is a rare 140' cement boat launch alongside a 155' dock featuring an extra wide landing area and a 10,000 lb hydraulic boat lift. Please note, due to updated regulations only allowing one license, you must choose to license either the dock or the boat launch. Utilities such as septic, power, and water licenses for domestic and irrigation purposes are readily available. The property also features a convenient utility shed housing the panel box for electricity, as well as a pump and pressure system designed for lake intake water. The scenic drive to Whisky Cove through the picturesque Vineyards offers a breathtaking experience. Nearby, renowned wineries including 50th Parallel, O'Rourke's Peek Cellars, Ex Nihilo Vineyards, and Arrowleaf Cellars await your exploration. With just an 18-minute drive to Lake Country for your shopping needs, and convenient access to attractions like Kelowna International Airport (19 minutes away), Predator Ridge Golf (14 minutes away), and Sparkling Hills Resort, this location seamlessly combines luxury and convenience. For further details and a personal tour of this exceptional property, kindly contact the listing agent.. (id:60626)
Exp Realty (Kelowna)
182&188 Park Road S
Oshawa, Ontario
Clear span. Industrial building 11,400 sq. ft. plus bonus 5,000 sq. ft. basement area plus 1.5 acres paved, fenced parking, drive-in doors, plus 2 road frontages. LEGAL NON-CONFORMING Auto Serivce Use!! Close to Oshawa shopping centre. Excellent for users or investors looking for good investment. Ideal zoning for small or larger development use. R5-B esitinsg zone (Oshawa) Drop dea deal! (id:60626)
Royal LePage Frank Real Estate
182&188 Park Road S
Oshawa, Ontario
Clear span. Industrial building 11,400 sq. ft. plus bonus 5,000 sq. ft. basement area plus 1.5 acres paved, fenced parking, drive-in doors, plus 2 road frontages. LEGAL NON-CONFORMING Auto Serivce Use!! Close to Oshawa shopping centre. Excellent for users or investors looking for good investment. Ideal zoning for small or larger development use. R5-B esitinsg zone (Oshawa) Drop dea deal! (id:60626)
Royal LePage Frank Real Estate
855 Dieppe Boulevard
Dieppe, New Brunswick
Welcome to 855 Dieppe Boulevard. This very well maintained commercial property is located in one of the fastest growing areas or New Brunswick. Located on the Dieppe Boulevard next to the Fox Creek Golf Club, this building offers many different professions. Doctors, Optometrist, Salon, Massage Therapy, Beauty Salon just to name a few. This building offers lots of parking at the building. Currently 2700 square feet of available space for lease with the rest fully occupied. The building has an elevator. The property is the building and a portion of the parking lot. Current mortgage at 3.6 percent with 8 years left, can be assumed by the new owners on approval by the lender. 855 Dieppe Boulevard is sure to impress as soon as you see it. It offers tremendous curb appeal and lots of potential. Call REALTOR® for your private viewing. (id:60626)
Exit Realty Associates
5343 Monte Bre Crescent
West Vancouver, British Columbia
A 4-beds 4-baths well-kept home located in the quiet and peaceful Upper Caulfeild neighborhood. This house has good-sized bedrooms, plenty of storage space, expansive game rooms, and workshop spaces. This house meets all the needs of your growing family. Even better, it has spectacular views of the ocean, marina, island, forest, and mountains. Prime location with only two-minute drive to the Caulfeild Village Shopping Centre; and very close to Caulfeild Elementary and Rockridge Secondary Schools. You also have easy access to many famous parks, trails, yacht club, and Cypress Mountain ski site. Just imagine how much opportunities and fun this home might bring to your family! Don't miss it. (id:60626)
Nu Stream Realty Inc.
2149 Shaughnessy Street
Port Coquitlam, British Columbia
For more information, please click on Brochure button. Location, location, location for developers or investors with RA2 zoning and high density (FAR 2.5), on Shaughnessy St. as one of the main street in the city of Port Coquitlam. Walking distance to schools, parks, shopping and the newly built recreational centre. Property has a 3000 sf mix used building sitting on 6305 SF lot, which is currently occupied by the owner. (id:60626)
Easy List Realty
8908 101 Street
Fort St. John, British Columbia
Fort St John BC - For Sale - Over 15,000sf Building on 1.34 acre lot just off the Alaska Highway. Currently designed for 3 unit multi-tenant complex. Front Unit - 2 story commercial and corporate offices plus shop. Middle unit - One bay with main floor office and additional mezzanine office. Back Unit - 3 bay shop with 6T crane and reception and offices. Rear fenced yard, ample parking, well maintained building. (id:60626)
Northeast Bc Realty Ltd
5 Godfrey Willis Drive
Markham, Ontario
Gorgeous Home In Sought After + Prestigious Neighborhood Of Angus Glen. Beautifully Brand New- 4,127sqft Of Luxurious Living Space As Per The Building Plan Home . Great Layout, Bright And Open Concept With Large Principal Rooms. Magnificent Kitchen Overlooking Bright Family Room With Fireplace. On 2nd Floor 1 Retreat Room & 4 Generous Bedrooms Including a Luxurious Primary Suite With 5-piece Heating Floor Washroom & Spacious Dressing Rm. High Ceiling & Premium Upgrades Throughout. Included But Not Limited of Tray Ceiling on Master Bedroom , Heating Floor in Master Ensuite Washroom, High Ceiling Basement, Faucets, $60k Value Enhanced Performance Package That Is 50% More Energy Efficient Than Standard Home, 8' Doors, & Much More. Within Minutes Of Hospital, Angus Glen Golf Club, Community Center, & Top School Zones ****St. Augustine Catholic High School ,Pierre Elliott Trudeau High School. Don't Miss Your Dream Home! (id:60626)
Real One Realty Inc.
4063 W 33rd Avenue
Vancouver, British Columbia
Don't be misled by the address-this beautifully renovated home sits on the quiet side of W33rd Ave in the prestigious Dunbar neighborhood. Situated on an extra-deep 33' X 131' south-facing lot, this property offers a rare combination of space, light, and functionality. Fully updated, the home features all three levels above ground. The upper level boasts 3 bedrooms & A BEDROOM ON MAIN. The lower level includes a bright, self-contained suite, ideal for rental income or extended family. Enjoy a fenced backyard with a large covered patio, perfect for year-round entertaining. Walk to top-ranked private school St. George's and close proximity to Crofton House. Steps to Dunbar Community Centre, shops, restaurants, library, parks and more . A perfect home! (id:60626)
Macdonald Realty
17534 20 Avenue
Surrey, British Columbia
Develop Alert!!! Rare Opportunity! Located within Darts Hill NCP #3 area for townhouse development with 25-28 units per acre. With lot 19,762 sqft (neighbor 17518 available together, same size lot), New Elementary School will be the next door. The hottest development area in South Surrey is coming. 10 mins to White Rock beach, 5 mins to Morgen crossing commercial, Secondary School, golf course and US border. Pls do not solicit the tenant, showing by appointment only. (id:60626)
Magsen Realty Inc.
1501 1500 Martin Street
White Rock, British Columbia
Welcome to the Show home @ Foster Martin!#1501.Sprawling 2,081 sqft 3 Bed+ Den & 4 Bath. Start living the dream. Bright, natural light will hug all of the corners of your home as you gaze at the ocean view. Take turns lounging on two comfortable patios while reading a good book and sipping on warm tea. The kitchen is fully equipped with a master chef with a full-size Miele integrated appliance package. As a resident of Foster Martin, you will have access to 10,000 square feet of health and wellness amenities including an indoor/outdoor pool, a full-service concierge, leave the care at home & Walk to the beach & all of White Rocks amenities . Move-in Today! (id:60626)
Homelife Benchmark Realty Corp.
17518 20 Avenue
Surrey, British Columbia
Developer alert!!! Rare Opportunity! Located within NCP #3 area for townhouse development with 25-28 Unit per Acre. With lot 19, 762 sf (neighbor 17534 is available together, same size lot). New Elementary School will be the next door. The hottest development area in South Surrey coming soon. 10 mins to White Rock beach, 5 mins to Morgan crossing commercial, Secondary School, golf course and US border. Pls do not solicit the tenant, showing by appointment only. (id:60626)
Magsen Realty Inc.

