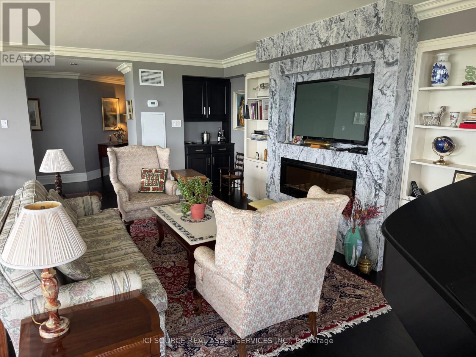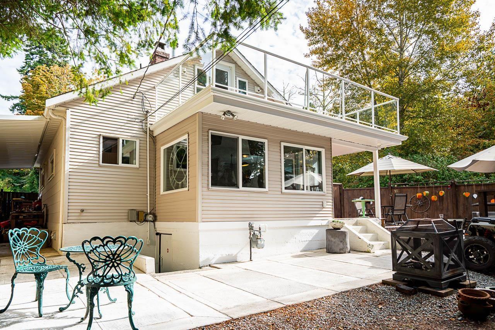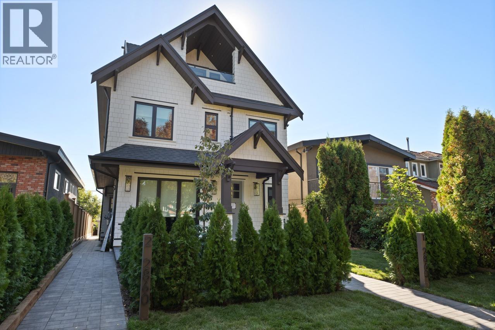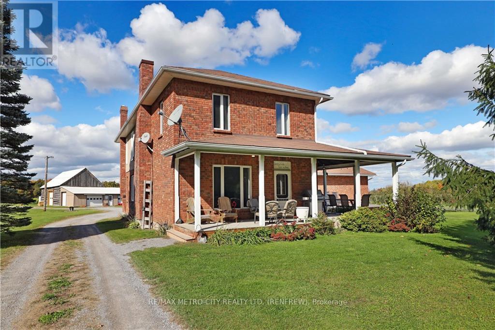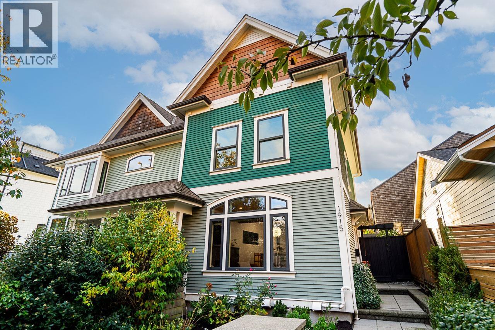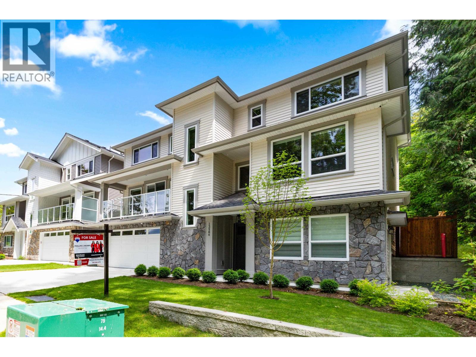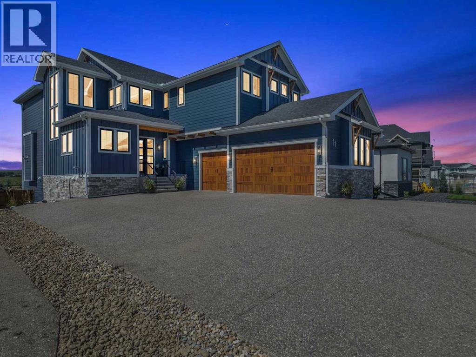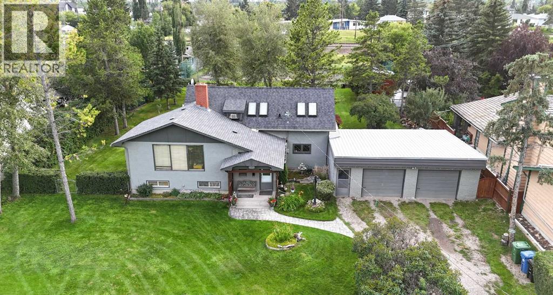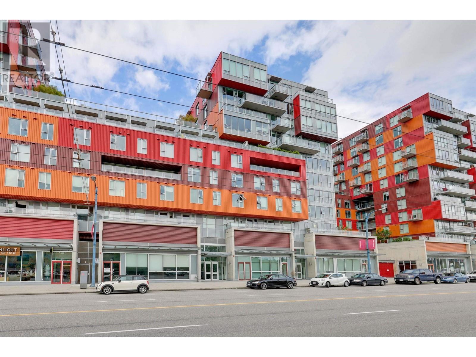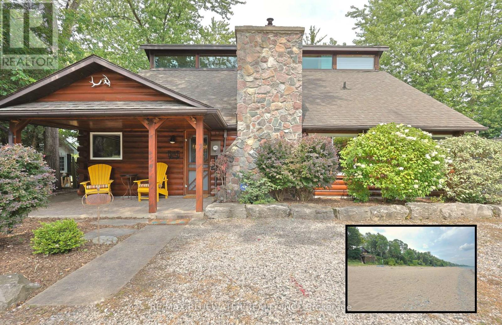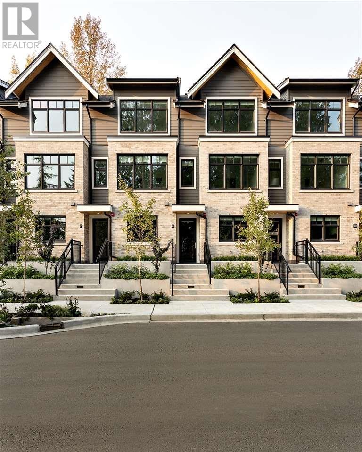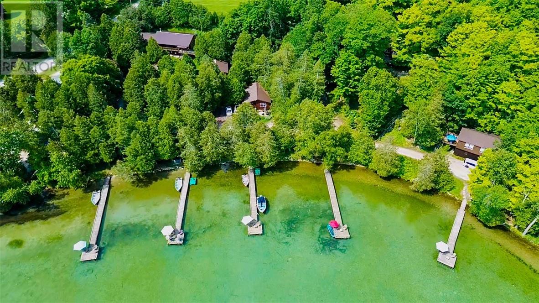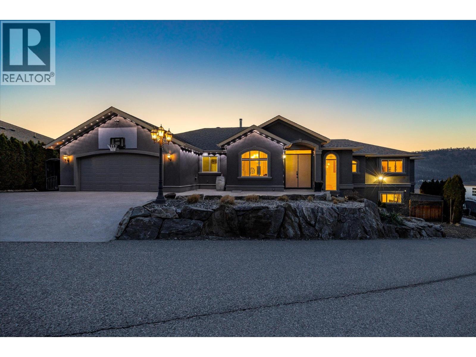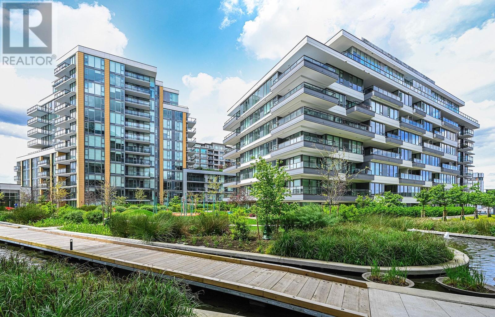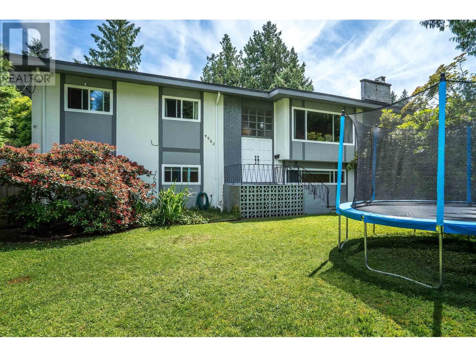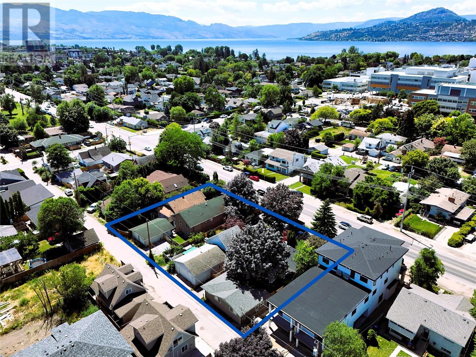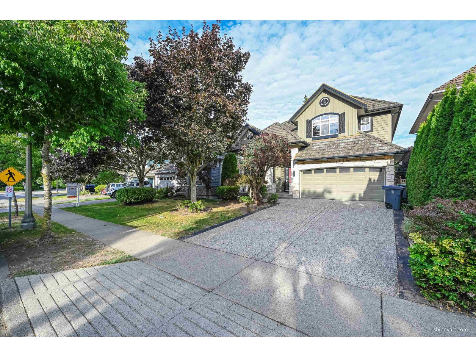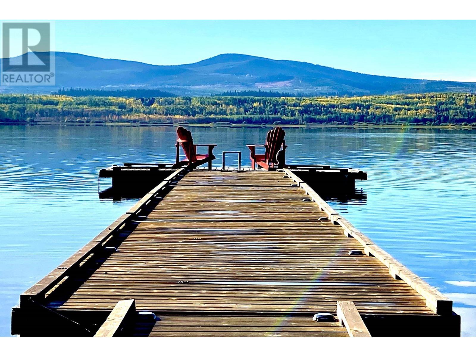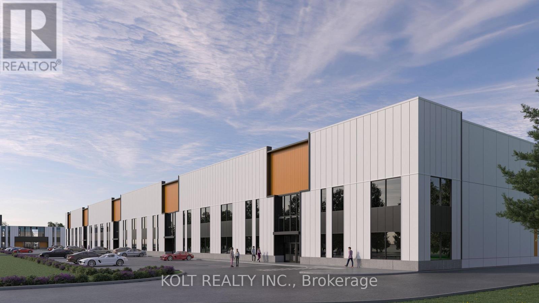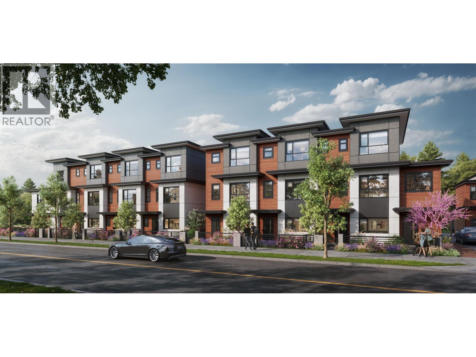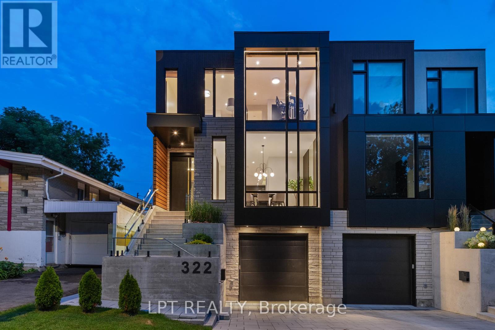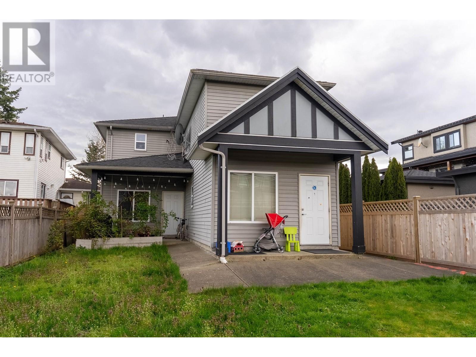2703 - 2045 Lake Shore Boulevard W
Toronto, Ontario
Rare, unique huge 27th floor luxury condo. 3 bedrooms including large master bedroom with Him and Hers dressing rooms and ensuite double sink bathroom with large Jacuzzi bath tub. Front hall powder room and guest bathroom with shower. All have fans and heated floors. Separate dining room with built in Buffet cupboard. Large modern fully equipped kitchen with marble counter tops cooking island with fan and professional appliances. Large living room ( 25 x 27) with dry bar and marble encased electric fireplace and recessed lighting. Crown mouldings, 14" baseboards , laminated wood flooring. Floor to ceiling windows with blinds . In suite laundry , 2 parking spaces storage locker . Spectacular views and Subsets . 27 Amenities including pool , workout rooms sire restaurant am, spa Taxes $6,628/annum. Condo Fees which include all services ( electricity water heating etc) $3696/mo. *For Additional Property Details Click The Brochure Icon Below* (id:60626)
Ici Source Real Asset Services Inc.
2725 Gordon Avenue
Surrey, British Columbia
Charming & Magical Crescent Beach Cottage - a short walk to the Sea. Beautifully updated & full of character, this 3-level cottage sits on a rare 5,742 sq.ft. corner lot with lane access & privacy in one of Crescent Beach's best locations. Enjoy trails, eateries & sunsets. Highlights: attic-level primary suite with reclaimed Gastown wood floors & private sundeck; second bedroom on the main plus potential 3rd up. Original fir floors, open-concept & central staircase. Huge fully fenced backyard, art studio plus 2 beachy sheds, 800 sq.ft. deck for outdoor entertaining. Full unfinished basement for storage or future development. Excellent street, carport/shop & driveway parking. Cottages like this rarely come up-a truly unique opportunity in an unbeatable seaside location. (id:60626)
Exp Realty Of Canada
421 Solaz Place
Gibsons, British Columbia
Beautifully designed contemporary home on a sunny, level half-acre, with carriage house apartment plus separate guest suite, offering significant rental income. The primary residence features soaring ceilings, expansive windows, beautiful kitchen with oversized island, radiant in-floor heating, & cozy natural gas fireplace. The main floor includes the luxurious primary bedroom suite with access to the private and lush backyard - a perfect retreat. A detached double garage includes a charming carriage house suite. Additionally, a separate guest suite with full bath offers a second income. Minutes from Bonniebrook Beach, this is a rare opportunity for those seeking a private, elegant home with excellent revenue potential in a sought after coastal setting. (id:60626)
RE/MAX City Realty
2 2680 E 5th Avenue
Vancouver, British Columbia
This exceptionally well-built back half duplex offers combines thoughtful design with stunning outdoor living. The bright & open main floor boasts 10' ceilings with spacious living area, dedicated dining space, loads of custom millwork and extends through Eclipse doors to a private South facing backyard with large covered patio. The gourmet kitchen has integrated Fisher & Paykel appliances, gas range & large island with breakfast bar, perfect for entertaining. Upstairs has 3 bedrooms & 2 bathrooms including a primary with ensuite. The top floor is a versatile retreat with spa-like ensuite, room for reading nook or office + a covered balcony with sweeping city views. Centrally located on a nice East Van street, this home offers the ultimate blend of style, function & community. (id:60626)
Stilhavn Real Estate Services
704 Clifford Side Road
Mcnab/braeside, Ontario
A unique turnkey orchard farm and home business opportunity awaits you. Discover a rare opportunity in this one-of-a-kind thriving, multi-faceted business. At the heart of the property is a beautifully maintained two storey brick and board and batten home. On the main floor you will find an inviting layout that includes a modern eat-in kitchen with central island, large dining area, a spacious living area and additional sitting room. A versatile space for an office or guest room and a 3-piece bathroom. Upstairs there are 4 bedrooms and two bathrooms providing ample space for your family and guests. The partially finished basement has been full spray foamed for superior insulation and the geothermal furnace delivers high efficiency, significant utility savings and a low carbon footprint. The high density of 2800 plus orchard features a mix of highly popular and traditional apple varieties including a large plantation of Honey Crisp. The orchard was planted from 2016 to 2022, ensuring a consistent and maturing yield for years to come. A 24' by 24' frame building added to the front of the log barn serves as retail space and provides a direct-to-consumer sales space. The property also has an established lavender crop, which can be sold in bundles, as essential oils or in other artisanal products. 45 acres of systematically tile-drained hay field can be used for an extra income or expansion. A large pond provides an irrigation source for the apples along with plenty of winter activities. An 8' by 12' shack with hydro and a wood stove along with a well-maintained walking trail will add to the fun. This is a proven, productive business with an established revenue stream and plenty of potential for expansion. Perfect for a family looking to embrace a farm to table lifestyle, or a farmer or entrepreneur ready to discover this rare opportunity. Please allow 24 hours irrevocable on all offers as well as 24 hours notice for all showings. (id:60626)
RE/MAX Metro-City Realty Ltd. (Renfrew)
397061 5th Line
Melancthon, Ontario
Welcome to your very own 47-acre sanctuary where nature, privacy, and endless adventure come together in perfect harmony. Tucked away at the end of a picturesque, winding, tree-lined driveway, this one-of-a-kind property offers the peace and seclusion you crave, while still keeping you connected to everything you need. The heart of this 3 bedroom, 3 bathroom home is a spectacular open-to-above family room featuring a soaring ceiling and a limestone fireplace complete with a built-in pizza oven! Perfect for cozy nights by the fire or hosting unforgettable gatherings. A spacious dining room with a bar sets the stage for lively dinner parties, while the bright 3-season sunroom invites you to relax with your morning coffee or a good book. Step outside onto two expansive decks that offer the ideal setting for entertaining or simply enjoying the tranquil views. Outdoors, the property truly shines. Multiple ponds create a four-season playground -- enjoy paddle boarding and fishing in the summer, or skating when the ice sets in. Wander through the surrounding forest along your own private trails, perfect for hiking, biking, snowshoeing, or cross-country skiing. At the rear of the property, approximately 10 acres of open pasture land offer endless possibilities for hobby farming, gardening, or just wide-open space to explore. For the hobbyist or entrepreneur, there's a 20' x 40' detached garage and workshop with a new wood burning stove and a small cabin. You will also find outbuildings for storage, tools, or toys. This is a rare opportunity to own a property that truly has it all: privacy, adventure, charm, and space to live your dream lifestyle. It's a one hour drive from Toronto and 30 minutes north of Orangeville and close to groceries, schools, gas stations, and more. Whether you're after peace and quiet, room to roam, or the perfect place to entertain this incredible property is ready to welcome you home. (id:60626)
Sotheby's International Realty Canada
1915 Templeton Drive
Vancouver, British Columbia
RARE Architecurally Stunning SIDE by SIDE 3Bed & 4Bath Half Duplex steps from Garden Park! Loaded with unique features including 2x 6 construction, incredible exposed Fir posts & beams salvaged from the Iconic Old Cannery restaurant,skylights,vaulted ceilings & your own private front and backyards!The fabulous floorplan highlights a chefs kitchen, with an extra large island ,flowing out into the private WEST facing garden oasis.The perfect outdoor space for relaxing and entertaining . This home has large sweeping windows which fill the home with natural light, skylights, contemporary bathrooms and spacious bedrooms. No worry about parking with your own detached single garage. This one is special!! (id:60626)
Royal LePage Sussex
13584 231b Street
Maple Ridge, British Columbia
Move-In Ready Luxury in Silver Valley! Discover LOT 4 Urban Legacy, a stunning 8-bedroom detached home fronting peaceful greenspace on a quiet, dead-end street. Enjoy a gourmet kitchen with spice kitchen, 10-ft ceilings, quartz countertops, two balconies, and a walk-out patio perfect for entertaining. Every upper bedroom has its own ensuite, including a spa-inspired primary suite with a soaker tub and walk-in closet. Features include central A/C (now included on all units!), central vacuum, EV-ready garage, security system, and convenient side-yard entry with minimal stairs. Plus, earn income or host family in the 2-bedroom legal suite with private side of the house access. Luxury, comfort, and versatility - all in one incredible home! (id:60626)
RE/MAX Treeland Realty
11 Chokecherry Ridge
Rural Rocky View County, Alberta
Located in Harmony - the lake and world-class golf "community of the year" winner 8 times! As you step into this executive estate home, you are greeted by 10 ft. ceilings and a vast, open-concept space that seamlessly blends the private office, great room, dining area and gourmet kitchen. Floor-to-ceiling windows frame breathtaking mountain views, filling the space with natural light and creating a serene, airy atmosphere. It's the perfect setting for both relaxing and entertaining! The full-height feature fireplace with its custom mantle, plus adjacent floating shelves...is the focal point of the massive great room. The dining room is adorned with a built-in "ultra fashionable" custom buffet / serving station, something you will not see in any other home! A chef's delight...the gourmet kitchen has been so meticulously crafted, with its full-height cabinetry, the high-end Miele appliance package (*10 year extended warranty May 2023), to the oversized island with its **titanium granite countertop with leathered finish!!...plus quartz counters. Easy access to the full-width view deck from both the dining and kitchen areas. The most spectacular "butler's pantry" awaits your thrill, located just adjacent to the kitchen! Enjoy the Miele touch-screen coffee machine. A mud-room to fit any sized family leads directly into the triple car garage. Ascend to the upper level with 9 ft. ceilings and never-ending views....a sumptuous master retreat awaits you with its spa-like ensuite bath - including an oversized soaker tear-drop tub, a steam shower, plus custom California Closets! Three additional bedrooms, plus a second office area....could be 5th upper bedroom....or bonus room, plus laundry complete the upper level. The walkout offers heated floors throughout, a large recreation area/family room, a 5th bedroom and 3rd full bathroom, plus a private games area (*could be 6th bedroom)! The double doors lead to the patio area with hot tub access, plus fully landsca ped yard that is fenced and includes a fire pit / patio. Other features and upgrades are the Kenitico K5 RO system with mineral plus and softener, Sonos AMP and 8" speaker system, API Alarm system with motion sensors, 4KUHD camera system wrapping the exterior, with hardwired feed to master bedroom, 2 A/C units, 2 furnaces, custom curved 8 car driveway, triple pane windows with additional sun protective glazing, custom extended sq. ft. for upper bedrooms, 2 phantom screens on main level & rear french doors, custom exposed beams in dining/kitchen areas. Engage your every sense when you step into this breathtaking masterpiece! (id:60626)
Exp Realty
6807 Bow Crescent Nw
Calgary, Alberta
Amazing inner city acreage! Measuring 111 x 278ft for this mature treed west rear lot on desirable Bow Crescent! Very rare opportunity to get a lot of this size and nature, where you can either sub-divide and build two homes, build your own dream home or simply enjoy the split level existing home that is currently on the lot. The home features a large front living room with cozy woodburning fireplace, front views of the well manicured front lawn/10' high privacy hedge, plus a patio door leading to a side deck area. The country style kitchen / dining area is large enough to hosts guests / family dinners and walks into a 3 season sunroom that faces west and south and is the best room of the house where you have magnificent views of your massive rear yard. This yard is like no other as it features your own driving range netted area, tennis court / sports court (needs a facelift), greenhouse, garden beds and multiple storage sheds. The home has a total of 3 bedrooms including the primary on the main level with 1/2 bath ensuite and walk-in closet, a basement with an extra office / guest room and full bathroom with large soaker tub. Other features include 4 skylights upstairs, one room with A/C, newer roof on front half of house, freshly painted exterior and metal roof on the double garage, which has a breezeway connecting it the house. Nestled in amongst many towering trees, enjoy the park-like setting with a variety of wildlife at your doorstep. Great location as you are close to the Main street Bowness, the New Farmer's Market, Walking distance to River Paths, Close drive to Children's and Foothills Hospitals, U of C and 10-15 mins drive to downtown. Call you favorite Realtor today to view this lovely family-friendly property. (id:60626)
RE/MAX House Of Real Estate
943 E Hastings Street
Vancouver, British Columbia
Awesome opportunity in the Workspaces at Strathcona Village designed by GBL Architects with LEED standards, built by Wall Group of Companies in 2018! This solid ground level unit with mezzannie has great exposure and access from Hastings. Perfect for an owner user or any savvy investor to purchase with maximum flexibility: zoning permits a wide variety of retail , office, service and manufacturing uses. Owner's expansive costly updates include lightings, wall & ceilings, plumbing(a new washroom), HVAC, fire sprinkler etc, all done with city permits. This incredibly versatile premises at near new concrete b/d in great location minutes to downtown and all amenities will make an excellent investment! (id:60626)
Sunstar Realty Ltd.
71235 Elizabeth Street
Bluewater, Ontario
The picture-perfect lakefront retreat just north of Grand Bend! Start checking the boxes off for sandy beaches, panoramic lake views, private setting, spacious updated living space and turnkey with furniture included. Situated in the Highlands III neighborhood this year-round home catches your eye. With the charming log home wood siding finish complimented by the covered front entrance, landscaped gardens, second floor transom windows and stone chimney. On the lakeside its your private oasis with a 400 sqft three season sunroom that transitions you from the inside living space to your back yard. The sunroom is a great screened in space during the day with lexan coverings for colder nights. Large patio space leads to a three-tiered deck down to the sandy beaches of Lake Huron. Inside you have an updated open concept design with engineered hardwood flooring, vaulted knotty pine ceilings and a living space flowing with natural light. Enjoy the panoramic lake views found throughout the home. The kitchen includes stainless steel appliances, wood cabinetry, pantry for storage and granite countertops with eat up island. Living room with large lakeview windows and patio doors leading to the lakeside sunroom. A large eating area is great for entertaining family and the reading space at the front of the home is the perfect spot to get cozy by the gas fireplace. Main floor primary bedroom suite with double closets, full ensuite and lake views. The main floor also includes a second bedroom and additional full bathroom with laundry. Upstairs you have an open loft area that leads to the perfect office space with a large panoramic window overlooking the lake no need for a screen saver with this view. The second floor also includes a third bedroom and space for guests in the guest room. Come enjoy the relaxing days on the beach, the long walks along the sandy shores of Lake Huron, the nightly sunsets over the water and the calming lifestyle of living on the Lake. (id:60626)
RE/MAX Bluewater Realty Inc.
4 1960 Glenaire Drive
North Vancouver, British Columbia
Welcome to Unit 4 at Holland Row-a rare opportunity to own a riverfront townhome in this exclusive 23-home community. This 4-bedroom residence offers the feel of a single-family home, featuring a spacious primary suite with double closets, stunning Capilano River views, and a spa-inspired ensuite with heated floors, a seamless glass shower, and double vanity. The high-end kitchen is equipped with integrated Gaggenau appliances, setting the tone for luxury. Accordion-style doors open to a private patio, seamlessly blending indoor and outdoor living. With both street-level and private garage entry, plus easy access to trails, cafes, transit, and shopping, this is North Vancouver living at its finest. (id:60626)
Royal Pacific Realty Corp.
544 Ketchankookem Trail
Mindemoya, Ontario
Discover the enchanting Cedar Grove Cottages, a well-established 12-cottage resort nestled on the sandy shores of Mindemoya Lake with approximately 400' of frontage. This turnkey business boasts a loyal clientele, consistently achieving full bookings from June to middle of October, year after year. The resort features 8 two-bedroom and 4 three-bedroom cottages with rustic log siding, durable metal roofs, and each includes a private BBQ and porch for relaxing outdoor moments. Fully equipped and furnished, these cottages are ready for immediate operation. Guests can enjoy five docks with sitting areas, ample space for boating, motors and all necessary equipment included, a spacious recreational area where children can engage in various sports, a shared fire pit area for memorable evenings under the stars, and mature cedar trees offering privacy for each cottage. The 5.6 acre property includes a beautiful main home with matching log siding and a metal roof, an attached garage, and a basement workshop that houses the resort’s laundry facilities. Live where you work! The home features three bedrooms, 2 bathrooms, a cozy living area, a well-appointed kitchen, an office, and hardwood floors throughout, with a large deck already set up for a hot tub, perfect for unwinding after a long day’s work. Situated on the picturesque Mindemoya Lake, the resort is ideal for boating, fishing, and water sports, with close proximity to a golf course and just a short distance from the town of Mindemoya, providing easy access to local amenities and services. Cedar Grove Cottages is not just a resort; it’s a thriving business with a solid reputation and a history of happy guests. This is a unique opportunity to own a piece of paradise and a profitable venture, all in one. Step into this turnkey operation and continue its legacy of excellence! (id:60626)
Royal LePage North Heritage Realty
619 Denali Court
Kelowna, British Columbia
Elevate your lifestyle with this executive walkout rancher showcasing some of the best views in Kelowna. Perched in the sought-after Dilworth Mountain community of Denali Court, this residence offers over 5,200 sq. ft. of thoughtfully designed living space blending elegance with comfort. Inside, 12-foot ceilings, gleaming floors, and expansive windows frame the city skyline and shimmering lake. The gourmet kitchen features custom cabinetry, quartz countertops, perfect for entertaining and seamlessly connected to both indoor and outdoor living areas. A highlight is the unique indoor/outdoor pool. Low-maintenance and usable year-round, it provides endless enjoyment. Oversized bay doors open for sunny, open-air lounging. A steam shower completes this private wellness oasis—ideal for relaxation or fitness. The garage design is rare: an oversized two-car garage on the main level plus a single garage below, attached to a private office with separate entrance. Perfect for remote work, a studio, or quiet retreat. Situated on a 0.26-acre corner lot, the home offers more space and privacy than most nearby. Parking for up to nine vehicles, including RV space, adds convenience. Downtown Kelowna is only five minutes away for shopping, dining, and entertainment. Whether enjoying the panoramic views, retreating to the luxurious pool and steam room, this residence delivers the ultimate combination of luxury, nature, and convenience in one of the city’s most coveted locations. (id:60626)
Royal LePage Kelowna
Th1 3280 Corvette Way
Richmond, British Columbia
Embrace unparalleled convenience with this live-work townhouse situated in the heart of Richmond City, adjacent to the soon-to-open Capstan Skytrain station. Whether you're seeking a comfortable family home or a space to launch your own business venture, this versatile property caters to your needs. Facing the future community centre, with ample public parking within the building and street parking for visitors, convenience is at your doorstep. Book your appointment now to explore this exclusive live-work townhouse. You'll also able to be shown all the other residential units, including 2/3-bedroom apartments and penthouses, within the ViewStar Community in this ONE ROUTINE. Your ideal living and working solution awaits with just a simple click. (id:60626)
Nu Stream Realty Inc.
4982 Kadota Drive
Delta, British Columbia
Multi family home with excellent development potential. 10,000 sqft corner lot in Central Tsawwassen. 3 bedroom suite on ground floor compliments the 3 bed, 2 bath on the main. At 2700 sqft this home is set up for multi generational living or a significant income helper. Corner lot opens up development options with subdivision potential. Square lot with 100 ft frontage and depth. Sunny south rear yard is private and fully fenced. 2 car garage and 3 off street parking close to excellent schools. As well as the secondary suite, updates include windows, doors, roof, HW tank, high efficiency furnace and more. This home is a great income holding property as well as a superb family home. Call today for your private showing. (id:60626)
Sutton Group Seafair Realty
2237 Richter Street
Kelowna, British Columbia
INVESTOR AND DEVELOPER ALERT! 0.53 Acres Land Assembly. 176.46' W x 129.94' D. MF4 Zoning, in the Transit Oriented Area, on the Transit Corridor. Allows for Commercial Retail Units on the ground level. Future Land Use is C-HTH (Core Area – Health District) designation—part of the 2040 Official Community Plan and reflected in the Zoning Bylaw—allows a mix of institutional, residential, and commercial uses tailored to support the Kelowna General Hospital area. Maximum Base Density is 2.5 FAR, with 0.3 FAR bonus available for purpose built rental or affordable housing. Max Site Coverage 65%. Must be sold in Land Assembly the Cooperating Properties: 2243 Richter St, 2253 Richter St, 2257 Richter St. Conceptual Design and Brochure will be made available shortly. (id:60626)
Realty One Real Estate Ltd
3458 Rosemary Heights Crescent
Surrey, British Columbia
Welcome to Rosemary Heights! This beautifully maintained 3-level home offers over 3,198 sq.ft. of bright and spacious living with soaring ceilings and abundant natural light. Featuring four full bathrooms, a functional open layout, and a private, landscaped backyard-perfect for relaxing or entertaining. Ideally located close to transit, schools, and shopping. A rare opportunity to own a home that truly has it all-don't miss it! (id:60626)
Royal Pacific Realty (Kingsway) Ltd.
2631 Johnson Road
Fraser Lake, British Columbia
Indulge in the epitome of waterfront equestrian living with this exceptional property that seamlessly blends your two favorite lifestyles: equestrian pursuits & lakeside living. Spanning over 2000 feet of pristine waterfront, complete with a private boat launch and a dedicated float plane hangar, this is a rare opportunity to experience the best of both worlds. The residence itself boasts a gourmet kitchen, 5 bedrooms, 3 bathrooms, and a walk-out lower level, offering panoramic views of soaring eagles and the graceful migration of swans over the tranquil waters of Fraser Lake. Unwind in the hot tub as you soak in the natural beauty that surrounds you. The ranch facilities are equally impressive 54ac. Virtual tours of all buildings, additional photos available. Imagine! (id:60626)
Sotheby's International Realty Canada
71 - 11801 Derry Road
Milton, Ontario
Located in the heart of Derry Green Business Park in Milton, Milton Gates Business Park is a modern new build industrial condominium. Spread over 6 buildings, this development offers flexible unit options, convenient access and prominent exposure to help your business grow. Building F offers operational efficiency with access from Derry Rd., excellent clear height, dock-level or drive-in doors, and proximity to both Milton and Mississauga. (id:60626)
Kolt Realty Inc.
6 10380 No. 4 Road
Richmond, British Columbia
Welcome to Onward - a boutique collection of modern townhomes in Richmond. This spacious three-level home features 3 bedrooms plus a fully finished legal rental suite, ideal for extended family, guests, or additional income potential. The open-concept main floor includes a German-crafted kitchen with high-profile quartz countertops, premium Fulgor Milano appliances, and an oversized island perfect for entertaining. The primary suite offers a walk-in closet and spa-inspired ensuite with a double vanity and glass shower. Enjoy a 508 sq. ft. patio, EV-ready double garage (512 sq. ft.), and refined details throughout - including underfloor-heated bathrooms and designer finishes for an elevated lifestyle. (id:60626)
Exp Realty
322 Perrier Avenue
Ottawa, Ontario
Luxury meets the future in this one of a kind, top of the line home! Featuring a heated driveway, walkway and exterior stairs! The 5x9 custom pivot front door flows into a sleek foyer with custom cabinetry and wood accents peeking into the oversized formal dining room with a wall feature, bar and wine rack. Followed by a dream kitchen with high end appliances, hidden coffee bar and custom 3D maple/resin slab with waterfall. Open living space showcases a tiled fireplace and recessed tv, office with white oak floating desk and a massive deck w speakers and included hot tub. Whole main floor has heated floors and is complemented by LEDs throughout. Second floor features a primary with a balcony, spa-like en suite boasting a skylight in shower and a huge millworked walk-in closet! Second floor continues with a full size laundry room, two large bedrooms and a full bath. Lower SDU has a heated outdoor walkway, modern kitchen with epoxy floors and in-unit laundry. All main blinds are automated, speakers throughout the house.An absolute must see! SDU can be opened up to form a basement from main unit! Come and see what this wonderful community has to offer! (id:60626)
Lpt Realty
249 Dawe Street
New Westminster, British Columbia
Welcome to this well-maintained home located in a friendly, family-oriented neighbourhood. Offering walkin level living, the main residence features three spacious bedrooms upstairs, three full bathrooms, a bright living room, a modern kitchen, a private family room, and access to a fully fenced backyard with a back patio-perfect for relaxing or entertaining. besides, you'll find a self-contained, two-bedroom legal suite with a separate walk-in entry and approved for home daycare use-a fantastic mortgage helper or investment opportunity. The main house is currently rented for $3,250/month plus 75% of utilities. Enjoy the comforts of radiant heating, gas fireplaces, and an attached tandem two-car garage. OPEN HOUSE at 2-4 on Sunday April 26, 2025 (id:60626)
Team 3000 Realty Ltd.

