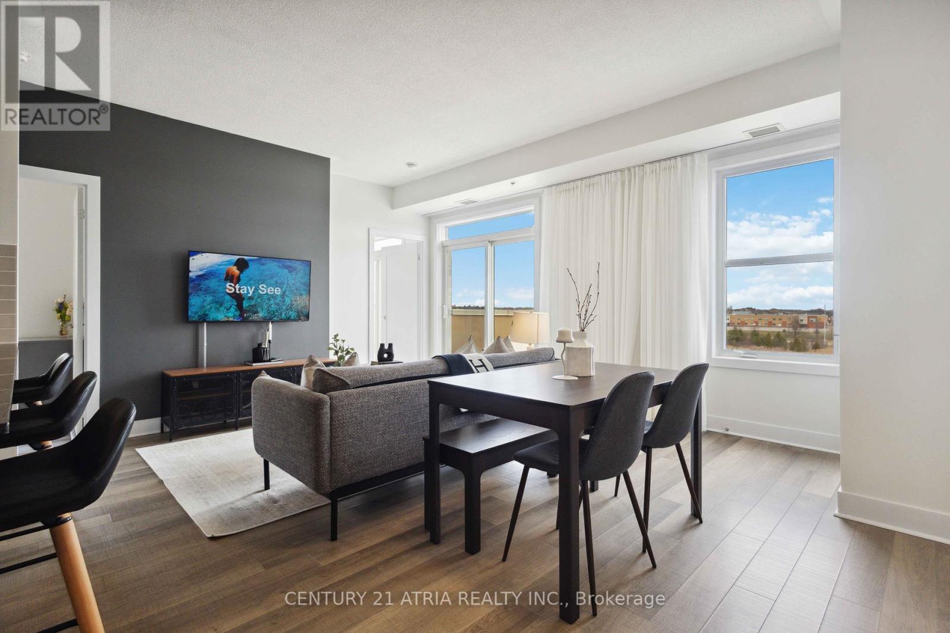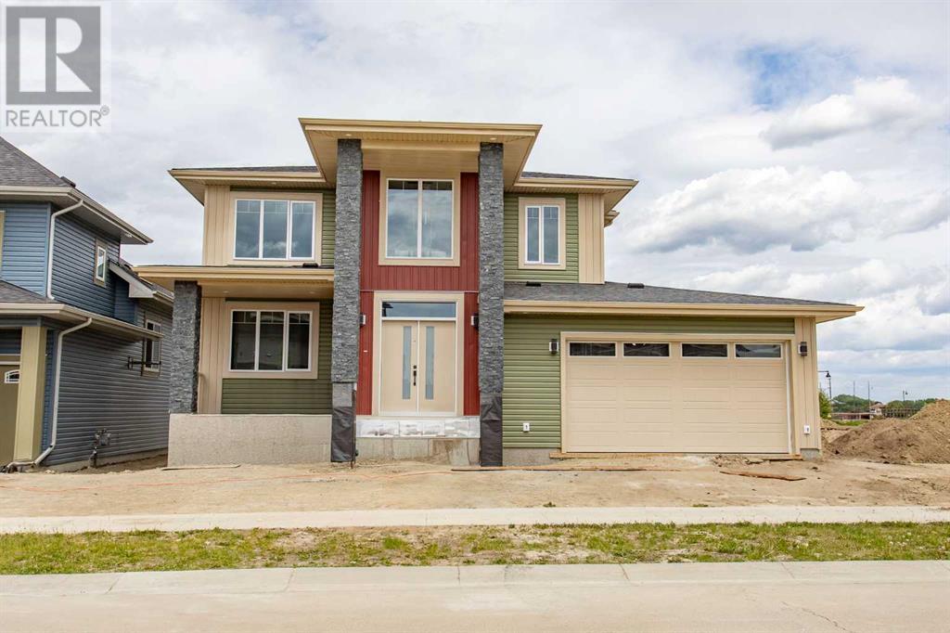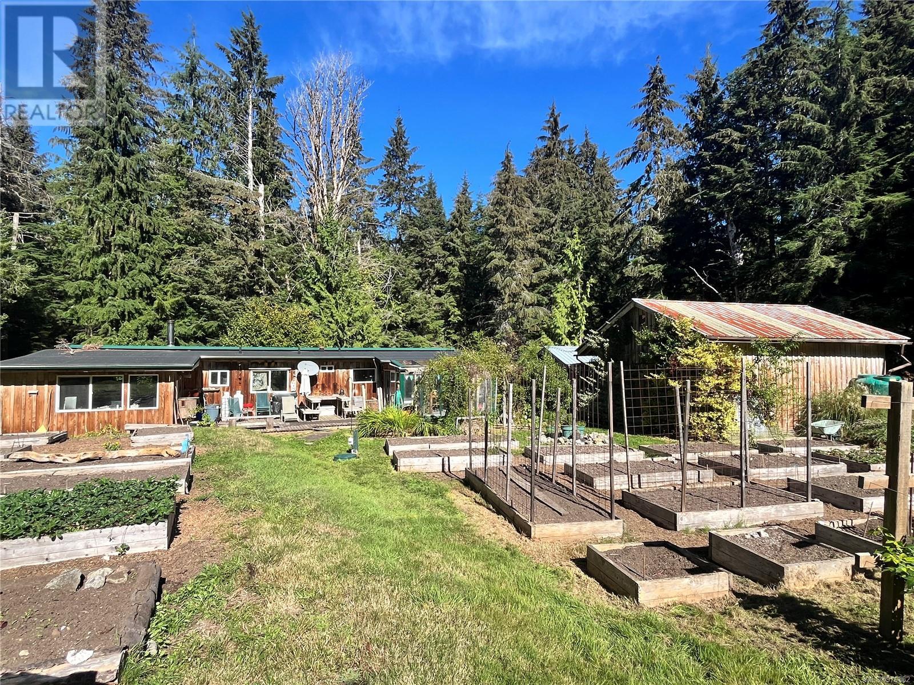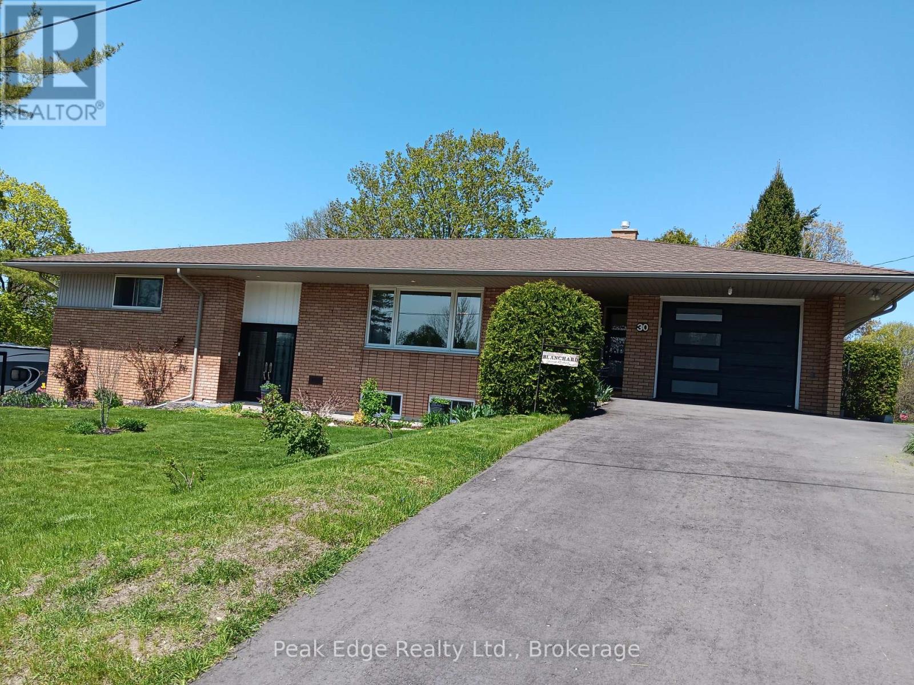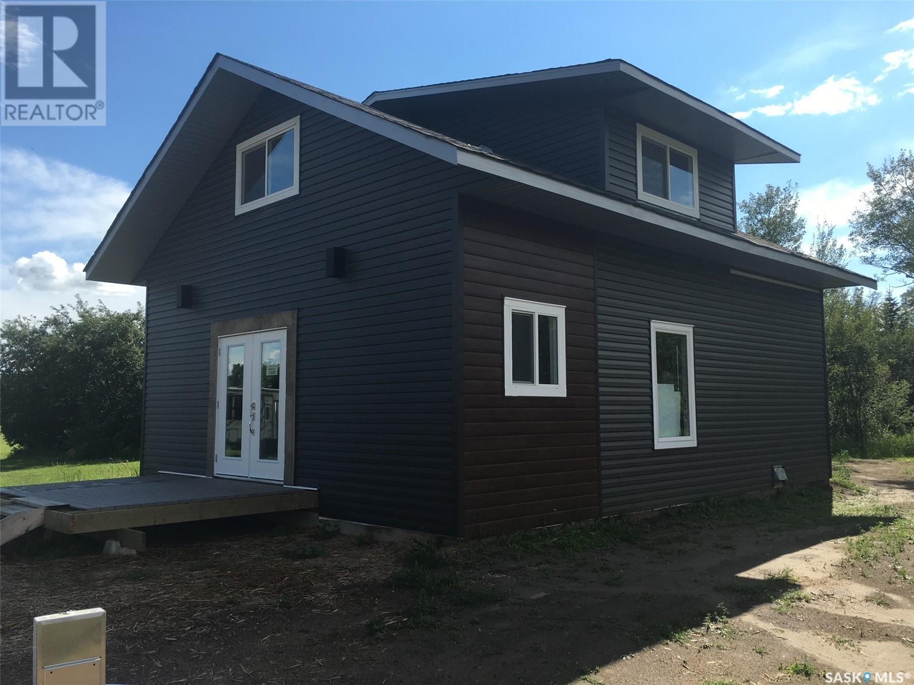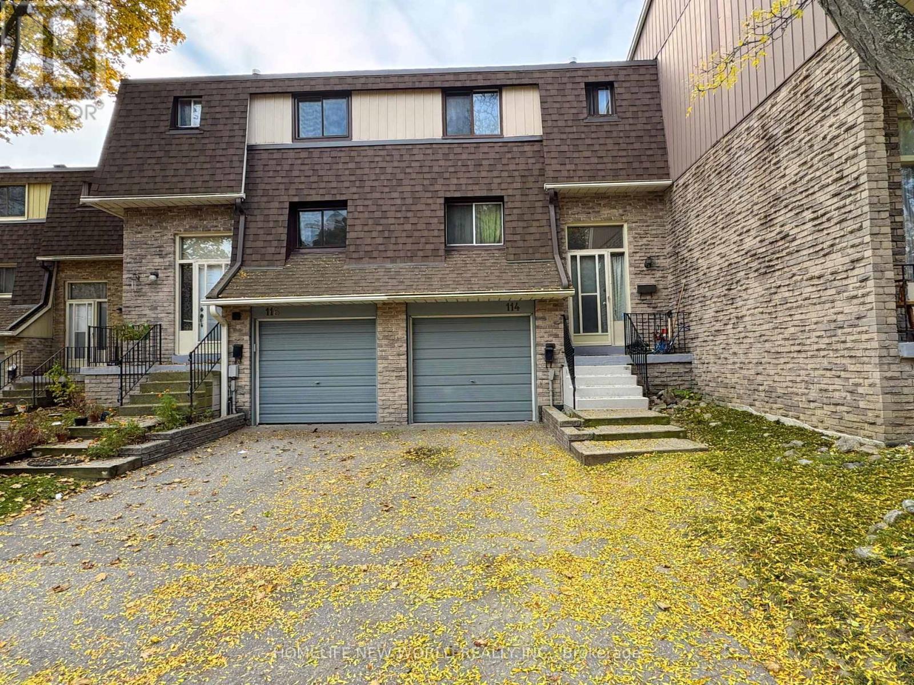39, 423002 Range Road 10
Rural Ponoka County, Alberta
Introducing a Former Show Home, nestled in the serene surroundings of Aspen Hill, Gull Lake! This pristine property is just a stone’s throw from vibrant water activities, with the added allure of being close to a boat launch. Situated on a mature, tree-lined corner lot, this home is an oasis of peace enhanced by surrounding walking trails and is a nature lover's paradise. The property features an appealing exterior with a wraparound deck and beautifully landscaped yard that invites relaxation and outdoor gatherings. The heart of the home features an interconnected kitchen, dining room and living room that seamlessly blend into one another. The kitchen is equipped with bright white cabinetry, modern LG Thin Q stainless appliances - app allows you to connect with your appliances from anywhere, including a gas stove, fridge (area plumbed for water) basks in year-round sunlight, perfect for culinary activities. The dining area boasts built-in benches with extra storage and leads to the large wrap around deck – perfect for entertaining. Enjoy quiet evenings curled up with a book in the living room with the cozy wood-burning stove. A bedroom and 3 piece bathroom complete the main floor maximizing both comfort and utility. Upstairs, the spacious primary bedroom draws attention with its roomy design, including a large ensuite bathroom complete with soaker tub, separate shower and expansive vanity. Additionally features a walk in closet and west facing upper-level deck. Both bedrooms are enhanced by the convenience of laundry chutes. The lower level of the home offers a bright family room adjacent to a large laundry / craft room, merging practicality with creativity. Automotive and workshop enthusiasts will appreciate the immaculate, heated (by both forced air and wood burning stove), insulated 24x28 garage that includes a spacious bonus room above ideal for guests. Outdoor living is just as impressive, with the landscaped yard including a fire pit, gazebo, and woodshed, all designed to complement the tranquil surroundings. This Former Show Home is more than just a residence—it’s a lifestyle choice, in a peaceful setting, ideal for those seeking serenity, adventure and nature. Only 30 minutes to Red Deer and Sylvan Lake, 45 minute drive to the Edmonton airport and amazing restaurant only minutes away! (id:60626)
Coldwell Banker Ontrack Realty
Ph06 - 28 Prince Regent Street
Markham, Ontario
**OFFERS ANYTIME** Experience breathtaking panoramic views in this stunning penthouse suite! + Low-rise, boutique style condos + Sun-drenched corner unit offering 3 spacious bedrooms (VERY RARE) and 2 full washrooms + Over 1000 square feet of functional living space (every square foot is optimized!)+ Wraparound balcony overlooking the park and pond! + Unobstructed views from almost every room + 4 balcony access points + Soaring 9 FT Smooth Ceilings + $$$ spent on upgrades including premium Samsung stainless steel appliances (2023), hotel inspired window coverings (2024), newly painted walls (2024), built-in closets, reverse osmosis water filtration system (2023) + Meticulously maintained + 1 underground parking (ADDITIONAL overnight street parking available) + 1 locker (located on the same floor as the unit) + Chic electrical light fixtures and washroom mirrors all throughout + Popular "U-shaped" kitchen design featuring full size stainless steel appliances, breakfast bar, granite countertops, motion sensor undermount cabinet lights, ample cabinets with upgraded handles + Primary bedroom features 2 custom built in closets, private access to the balcony, and a 3 pc ensuite + Large windows in every bedroom enclosed with a door (no sliding doors) + Located in top ranking school zones - St. Augustine (9.6/10) and Nokiidaa P.S. (9.2/10) + Seconds to the park + Walking distance to cafe's and clinics, 5 mins to Hwy 404, 5 mins to Costco, 5 mins to shopping centre, 4 min walk to bus stop, 13 mins to GO train station, 4 mins to restaurants + Versatile living experience suitable for families, retirees, or an entertainer's haven + 28 Prince Regent St PH06 is the perfect blend of modern elegance and serene living! (id:60626)
Century 21 Atria Realty Inc.
5806 Dalgleish Road Nw
Calgary, Alberta
Unlock Exceptional Rental Income property in the premier NW community Dalhousie! 10-Bedroom/3 Full Bathrooms Investment gem with high cash Flow & unlimited potential! Massive 10-bedroom layout ideal for multi-tenant or hybrid rental models. Dual Rental Strategies – Choose between long-term stability(Legal Secondary Suite or Lodging House) or short-term higher gains (new owner can apply for a lucrative short-term rental Airbnb license—building permit doesn’t need to be applied again). Turnkey Flexibility – Lodging House license(all the city required construction works have been completed and await only final inspection). Higher Efficiency Furnace, 2 hot water tanks and roof shingles were replace in 2017. Newer windows (facing West, South or East) and window wells. Upgraded glass sliding door shower stalls, newer vanity, newer toilet, newer faucets, newer white tiles on both floor and wall of kitchen and bathroom and living rooms, sound-proofing doors, and sound-proofing walls and ceilings, thicker insulation for all floorings, etc. Extra heating baseboards are installed in each bedroom. Sensor light switches installed in whole house. Cameras and smart locks installed. Prime location! Steps from Dalhousie C-Train Station, transit hubs, and top-ranked schools including Sir Winston Churchill High School. Walk to shopping centers (Walmart, Canadian Tire, Safeway), dining, banks, and amenities—renters and resale buyers will flock here. Capitalize on a family-friendly, transit-rich neighborhood that guarantees tenant demand. The half duplex is perfect for investors seeking versatility, high yields, and long-term appreciation. Act Fast—This Opportunity Won’t Last! (id:60626)
RE/MAX House Of Real Estate
50 Tenhove Street
Red Deer, Alberta
Looking for a brand-new family home that’s fully loaded and move-in ready? This 2,078+ sq.ft. two-storey in Timberlands North offers 4 bedrooms (including one on the main floor that makes the perfect office), 3 bathrooms, a spice kitchen, quartz countertops throughout, upper floor laundry, and a heated & finished double garage—plus central A/C, no carpet, and a new home warranty for peace of mind.The main floor is designed for busy families who want space, functionality, and style. The kitchen stands out with quartz counters, a waterfall island, stainless steel appliances, a gas cooktop with a wall-mounted hood range, garburator, and floor-to-ceiling cabinetry. Details like a custom pantry door, backsplash, and central vac rough-in add even more value. The spice kitchen—a rare upgrade in our market—offers a second stove, sink, and walk-in pantry, making it perfect for cooking aromatic dishes or keeping the main kitchen guest-ready. The living room features a sleek black tile gas fireplace with built-in shelving, and the front-facing bedroom makes a great office or den, conveniently located next to a full 4-piece bath.Upstairs, a bonus area offers flexible space for reading or study, while the primary suite is a true retreat with custom woodwork, an electric fireplace, walk-in closet with wood shelving and organizers, and a spa-like 5-piece ensuite with dual vanities, a freestanding tub, and a tile walk-in shower. Two more bedrooms, a second full bath, and upper floor laundry with built-in cabinets complete the upper level. The home features Porcelain tile flooring on the main and a combination of vinyl plank and tile upstairs—no carpet anywhere.The basement is undeveloped and ready for your future plans. Outside, enjoy a Duradek deck with glass panel railing and a gas line for your BBQ—perfect for summer nights. The heated and finished garage adds year-round comfort, and central A/C keeps things cool all season.Located in walkable Timberlands North, you're j ust steps from schools, shopping, restaurants, medical clinics, the public library, and scenic walking trails, with quick access to major roads. This home truly checks every box—don’t miss it. (id:60626)
RE/MAX Real Estate Central Alberta
323 Sawmill Rd
Whaletown, British Columbia
Remarkable 11.35-acre property, nestled in lush forested neighborhood. This South facing lot features a sprawling veggie and perennial garden, an established orchard, two greenhouses, and plenty of water, ensuring you’ll enjoy a bounty of fresh produce year-round. The decommissioned manufactured home has been extensively renovated and expanded, providing a cozy and functional space- Cedar siding, EPDM roofing, sunny deck overlooking the garden, as well as a greenhouse connected to the primary bedroom. Also offered are a spacious workshop, garden shed, wood shed, outdoor movie screen, and water catchment. This property provides endless possibilities for homesteading, gardening, and simply enjoying the beauty of nature while living sustainably in a forested haven. (id:60626)
Exp Realty (Na)
54, 1815 Varsity Estates Drive Nw
Calgary, Alberta
PRICED TO SELL !!!Open House July 26 @ 1-3 pm and 27 @ 1:00 - 3:00 pm ....Freshly Painted! Welcome to this charming townhouse in the sought-after Varsity neighborhood of Calgary! This well-maintained home featuring 1 bedroom on a main floor{ currently family room) , spacious 2 pc bathroom , that is easily can be converted back in to a 3 pc, by adding a shower or a tub . The main floor features a bright living room with a wood fireplace with a gas starter that has been inspected and works well, a formal dining area, and a fully equipped kitchen, perfect for both everyday living and entertaining. Upstairs, you'll find two generous-sized bedrooms, along with a full ensuite bathroom in the primary bedroom. The fully finished basement provides additional space, including a large game room, an extra bedroom, a den, and a 3-piece bathroom. Step outside to enjoy a private yard and a double-attached garage. The complex is ideally located just steps away from a golf course, providing picturesque views and outdoor recreation right at your doorstep. Plus, you’ll appreciate being close to schools, parks, shopping, and other local amenities. As a resident of this well-managed condo complex, you’ll also have access to fantastic amenities, including an indoor pool, hot tub, fitness center, racquet court, pickle ball court, party room and visitor parking. This home is a perfect blend of comfort, convenience, and location. Don’t miss out! (id:60626)
Exp Realty
6324 Travois Crescent Nw
Calgary, Alberta
Modern, Stylish & Move-In Ready—Your Perfect Family Home in Thorncliffe!Welcome to this beautifully renovated gem nestled in the heart of Thorncliffe—offering the perfect balance of style, comfort, and convenience! Just minutes from schools, shopping, parks, and downtown, this home is designed for modern family living.Step inside to discover a bright and inviting space, thoughtfully updated with designer touches and an open-concept flow. Upstairs, three sunlit bedrooms provide cozy retreats, while the spacious lower-level fourth bedroom is ideal for guests, a teen hangout, or a home office. Natural light pours through brand-new energy-efficient windows, giving the entire home a warm, welcoming glow.At the heart of it all is a sleek, contemporary kitchen featuring ample cabinetry, generous counter space, and a large center island—perfect for family meals, casual conversations, and entertaining. Patio doors lead seamlessly to the backyard, opening onto a brand-new concrete patio—your go-to spot for BBQs and outdoor gatherings.Storage is never an issue, with plenty of space throughout and an oversized heated garage that can accommodate vehicles, tools, or even a workshop. Designed with both functionality and elegance in mind, this home is the perfect place to make lasting memories.Don’t miss out—schedule your private showing today with yours favourite realtor! This stunning home won’t stay on the market for long. (id:60626)
Trec The Real Estate Company
12 Sunset Drive
Simcoe, Ontario
12 Sunset Drive has just had a $30,000.00 price reduction! This tastefully updated side-split sits high on an premium corner lot close to Norfolk General Hospital, the public library, shopping, schools and recreation facilities, in one of Simcoe's most desirable neighbourhoods. A bright open-concept living/dining and kitchen area is on the main level featuring new stainless steel appliances, plywood subfloors and luxury vinyl plank flooring (all 2024). 3 bedrooms and a 4-piece bathroom are 5 steps up on the second level. Continue to the basement to the refreshed family room (2025) with new luxury vinyl plank flooring, baseboards, large windows, and 3 piece bathroom. New R50 insulation & ventilation professionally installed in the attic. The backyard patio with dappled shade is a perfect place to kickback and enjoy a bbq. Front and back bay doors provide a drive-through option for the garage and the semi-circular driveway allows vehicles to enter and exit the property from either Sunset Drive or Carolyn Blvd. This home has great curb appeal and is move-in ready! Click on the video and floor plan tour links, book your private showing and start packing! (id:60626)
RE/MAX Erie Shores Realty Inc. Brokerage
6872 Lougheed Highway, Agassiz
Agassiz, British Columbia
The character home you have been looking for. Nicely renovated with rustic charm. Ready for your family. Lovely updates include the kitchen and living room. A mainly unfinished and open lay-out basement to add your personal touch to. Current owners have made a cozy sleeping area they use as a (non-conforming) 3rd bedroom and there is also a gym area, as well as laundry area in the basement. Close to Harrison Hot Springs. Large detached shop that is heated and insulated, rear private access. Lots of nice touches by current owner, cedar hedging for privacy. Lovely 10' by 10' pergola for those sunny summer days, sits on California slate and built to withstand the elements. You won't want to miss this one a great freehold property at a great price. (id:60626)
One Percent Realty Ltd.
30 7 Th Street
Hanover, Ontario
Do you enjoy seeing beautiful sunsets from either the living room or dining room window. This is the home is for you. Do you enjoy evening walks? You will be just steps away from the Hanover trail that follows the river. You can see ducks and geese and maybe a beaver on the river. For bird watchers there are many different types of birds flying from tree to tree. If you are looking for a beautiful updated large family home in a great location with a legal 2 bedroom basement apartment this may be your next place to call home. Main home consists of approx. 1650 square feet plus of main floor living space along with 3 bedrooms and 2 bathrooms(one being an ensuite). Semi open concept makes this a large and inviting space. The main home also has a rec room on the lower level with a 2 PC. bathroom. Main floor laundry with walkout to the deck area. There have been many recent updates to this home on a large lot in a quiet residential area of Hanover. Recent upgrades are shingles, some windows, most flooring throughout and paint. Newer large deck(23' x 24') and fenced yard round out the back yard large enough for family fun and quiet time. The legal, 2 bedroom apartment has its own address(26 TH 7 TH street), its own driveway and apartment entrance plus its own laundry. Perfect for extra family or a family member or rent out to help pay the mortgage. Outside is a paved circular driveway with loads of parking, am attached single car garage and nice landscaping to go along with this property. Pride of ownership shows when you walk in the door. (id:60626)
Peak Edge Realty Ltd.
Highway 11 21.96 Acres
Dundurn Rm No. 314, Saskatchewan
Looking for ease of access with plenty of room to work with? South of Saskatoon in the RM of Dundurn at Haultain Road at the corner of four lane Highway 11 with east access going north or south. With 21.96 acres you have room to add buildings, shops or sub divide! Two story house on site ready for quick occupancy. Detached two car garage included. 15 minutes to downtown Saskatoon. This site has it all. (id:60626)
Realty Executives Saskatoon
114 - 371 Orton Park Road
Toronto, Ontario
First Time Home Buyers/Investors Heaven!!!Townhome unit* This bright and spacious 3-bedroom townhouse in the East End offers up to 1300square feet of potential-filled living space. With a walk-out basement leading to a private backyard, this property is sold *as is*, featuring lowmaintenancefees. Ideally located near top schools, shopping centers, parks, trails, and essential amenities including U of T, Centennial College,24-hour TTC access, Scarborough Health Network Hospital, Highway 401, malls, and plazas this home presents a great opportunity for thoselooking to make it their own or investment. **EXTRAS** all existing appliances, Hot water Tank (Owned), Air Condition (2023), Furnace (2023),Fridge(2023), Stove (2024) (id:60626)
Homelife New World Realty Inc.


