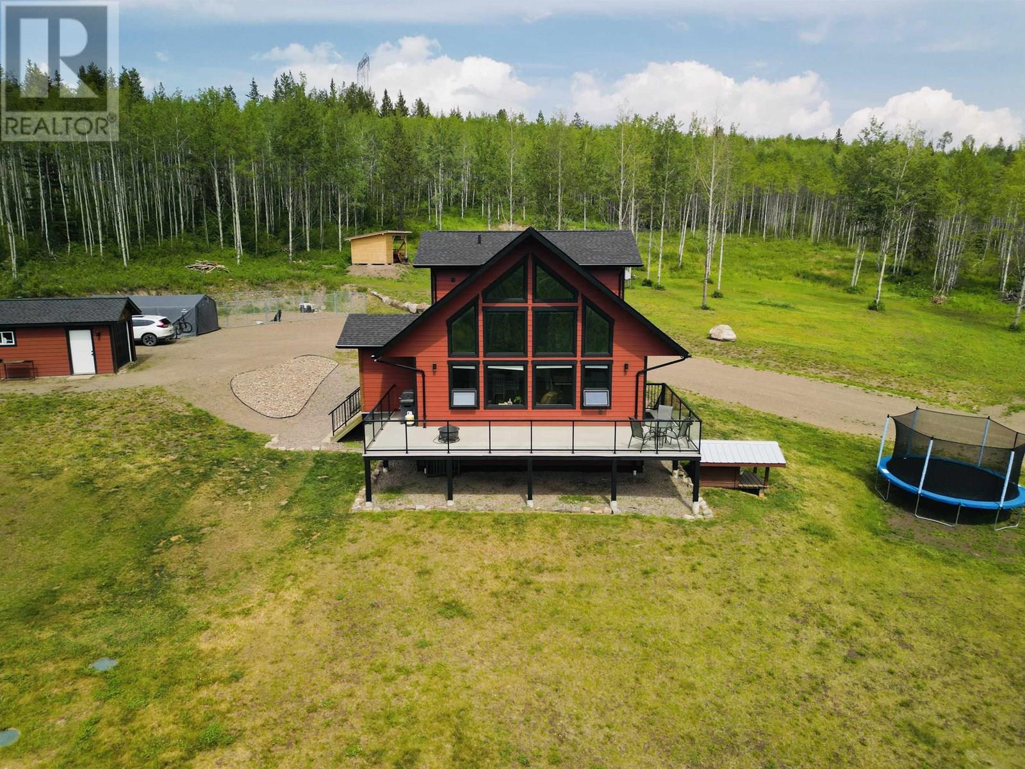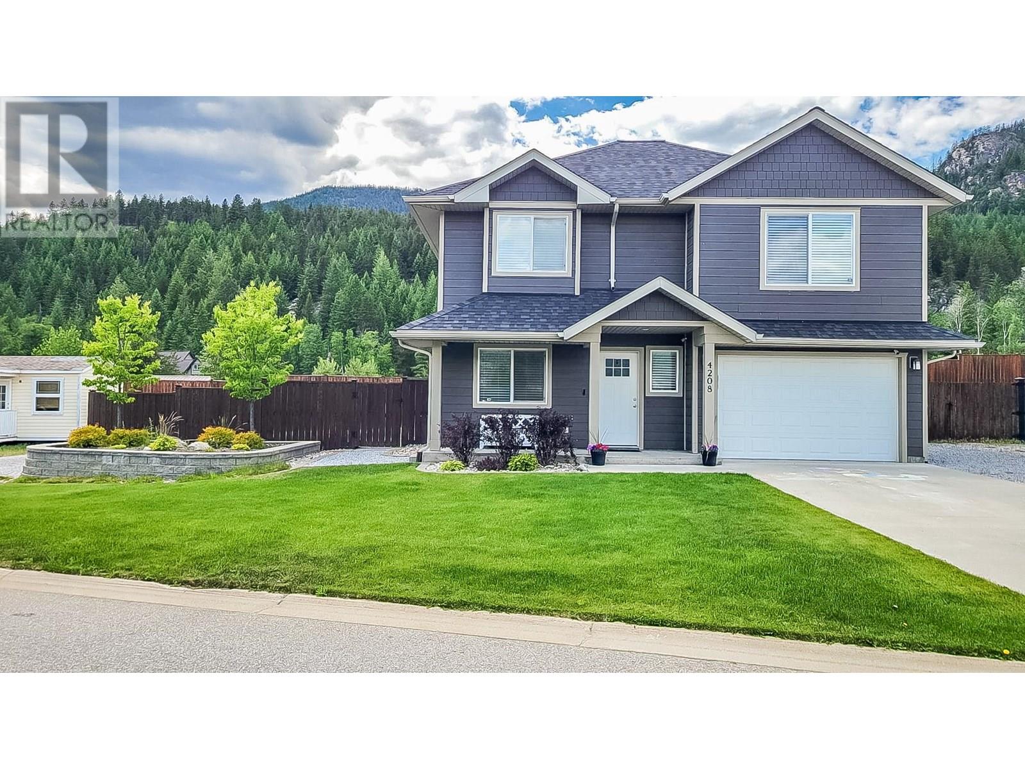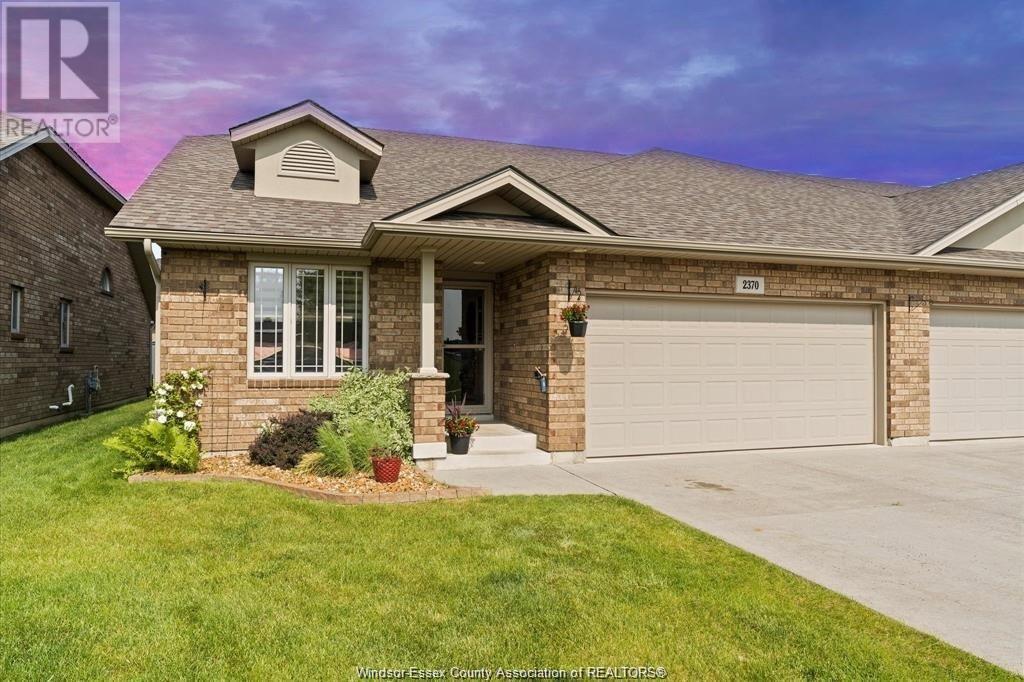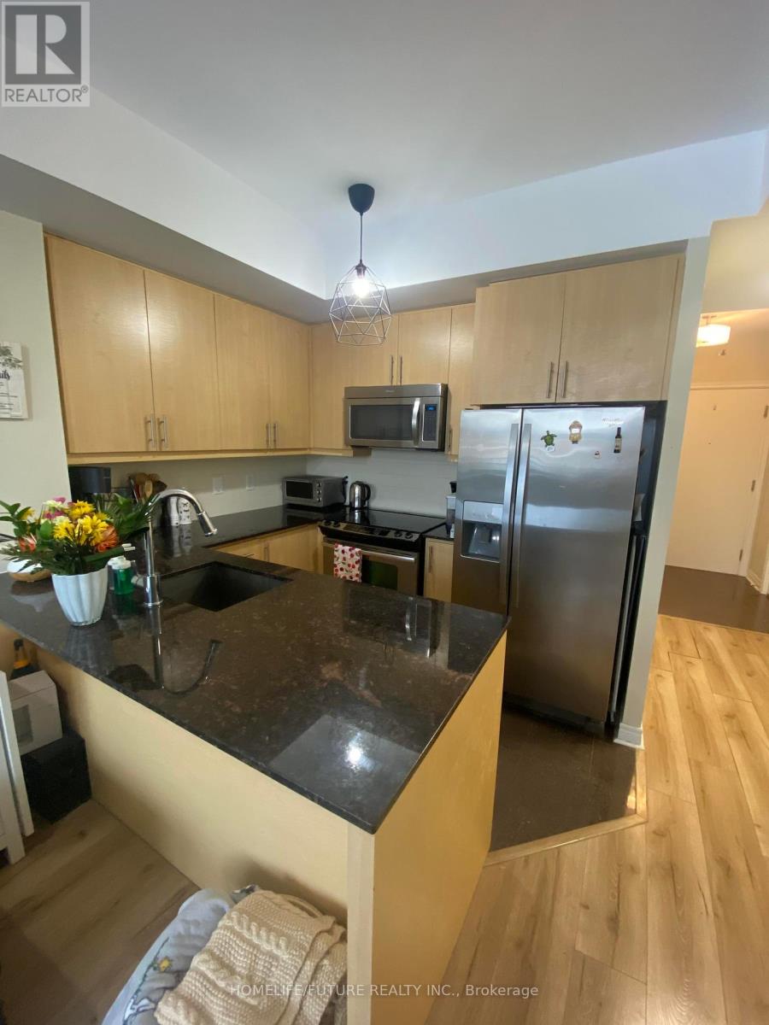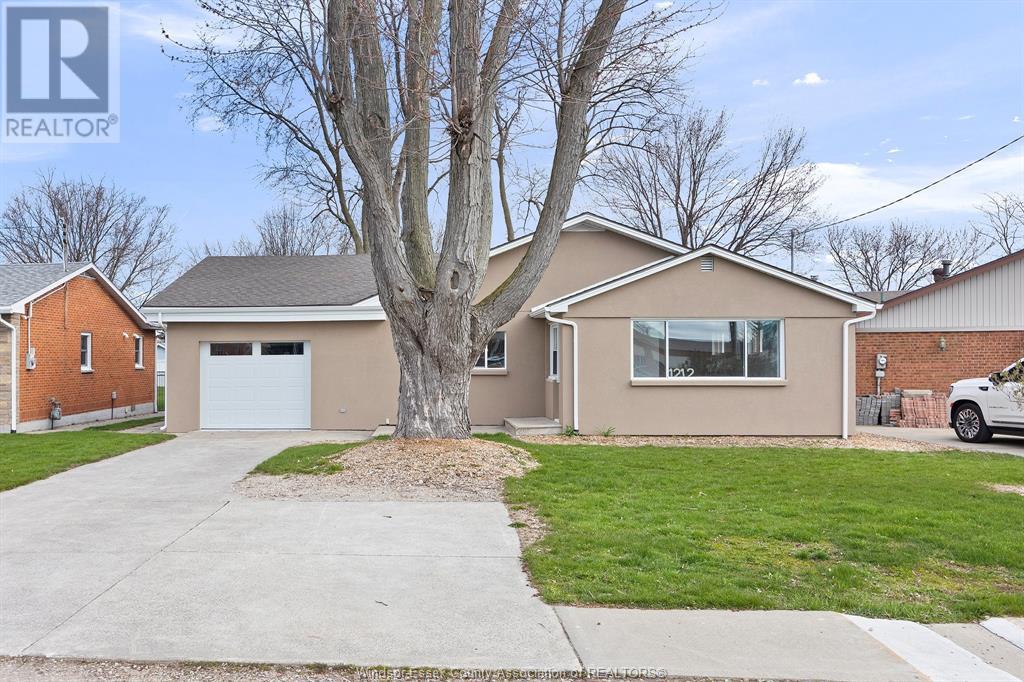11a Father Biro Trail
Hamilton, Ontario
Welcome to a charming 2-Bedroom, 1-Bathroom Bungalow in the prestigious gated 55+ retirement community of St. Elizabeth Village. This home offers over 1,000 square feet of comfortable living space, thoughtfully designed to cater to your lifestyle needs. Step inside and experience the freedom to fully customize your new home. Whether you envision modern finishes or classic designs, you have the opportunity to create a space that is uniquely yours. Enjoy the amenities from the indoor heated pool, fully equipped gym, relaxing saunas, and a state-of-the-art golf simulator. St. Elizabeth Village offers not just a home, but a vibrant lifestyle, with endless opportunities to stay active, socialize, and enjoy your retirement to the fullest. CONDO Fees Incl: Property taxes, water, and all exterior maintenance. (id:60626)
RE/MAX Escarpment Realty Inc.
16 Patience Lane
Ajax, Ontario
Renovated 3+1 Bedroom Townhouse WITH 2 PARKING SPOTS in Desirable Southeast Ajax Steps from the Lake and schools! Welcome to this beautifully renovated townhouse nestled in the highly sought-after South East Ajax community, just minutes from the lake, trails, and waterfront parks. Boasting 3 spacious bedrooms upstairs and a fully finished basement with an additional bedroom or flex space, this home offers the perfect blend of comfort, style, and functionality. Step into a bright and open concept living area with modern finishes throughout. Many upgrades! The updated kitchen features sleek stainless-steel appliances, a gas stove, and ample cabinetry ideal for home chefs and entertainers alike. The main level walks out to a gated, professionally landscaped backyard, perfect for relaxing or hosting gatherings in your private outdoor oasis with $ spent on interlock. Upstairs, you'll find three generously sized bedrooms, each with large closets and abundant natural light. The finished basement includes a plus - one bedroom or office and bathroom, providing flexibility for growing families or guests. Additional features include: Two parking spots, including an attached garage, fenced back yard. Modern bathrooms with stylish finishes. Well - maintained complex in a quiet, family - friendly neighborhood Located close to schools, shopping, public transit, and the lakefront, this move - in - ready home is a rare find in a prime location. Don't miss your chance to own a beautifully updated home in one of Ajax's most desirable communities! Check out the floorplans, virtual tour and photos and book your appointment today! (id:60626)
Royal LePage Your Community Realty
2806 Moose Road
Burns Lake, British Columbia
* PREC - Personal Real Estate Corporation. Welcome to your dream property! This beautiful four-bedroom, three-bathroom home, built in 2018, sits on an expansive 149-acre private estate just seven minutes from town. Designed with family living and outdoor adventure in mind, this custom-built home offers the perfect blend of comfort, style, and nature. Inside, enjoy a bright and spacious layout with modern finishes throughout. The open-concept kitchen and living area are ideal for entertaining, while large windows frame breathtaking views of your picturesque surroundings. Outside, the property features a detached shop, greenhouse, and a 1.5 -acre horse pasture, perfect for hobby farming or equestrian use. With endless trails that connect directly to crown land, you'll have unlimited opportunities for hiking, riding, and exploring. (id:60626)
Royal LePage Aspire Realty
1021 Highway 1
Hebron, Nova Scotia
Lakefront Luxury on Doctors Lake, Hebron This enchanting three-bedroom, two-and-a-half-bathroom lakefront residence offers seamless luxury and tranquility on cherished Doctors Lake. The custom gourmet kitchen invites culinary adventures, while the enclosed heated cedar-paneled hot tub room and bright solarium provide year-round comfort and relaxation. Spacious main floor living areas flow with natural light and lake views, perfect for gathering loved ones. The expansive finished lower level awaits transformation into an entertainment sanctuary, guest retreat, creative studio or even an additional bedroom. The landscaped backyard cascades to the water's edge, featuring an easy access to the lower level with mini kitchen and a half bath. The 200 feet of prime lake frontage with retaining wall protection maximizes garden usage. The permanent wharf includes a seasonal floating dock with dual swimming ladders for easy access to lake and floating wharf. This waterfront sanctuary combines seclusion with convenienceminutes from shopping centers, Yarmouth Regional Hospital, distinguished schools, and modern amenities. Perfect as a primary residence, vacation escape, or investment property, this Doctors Lake treasure delivers refined lakefront living where nature's beauty becomes your daily companion. (id:60626)
Engel & Volkers (Yarmouth)
4208 16th Avenue
Castlegar, British Columbia
Welcome to this beautifully maintained 3-bedroom + den, 2-bathroom home in the sought-after Grandview Heights development of South Castlegar. Built in 2018, this residence features quality modern finishes throughout and a bright, open-concept layout with airy vaulted ceilings designed for comfortable yet efficient living and easy entertaining. The functional floorplan offers flexibility for families, professionals, or retirees including a spacious den which is just perfect for a home office or guest space and inviting living spaces ideal for indoor recreation. Enjoy year-round comfort with central A/C and a high-efficiency furnace. Step outside to a sun-drenched deck and a fully landscaped yard fenced to its rear which is ideal for pets, children, or peaceful relaxation. The attached garage adds convenience, while the surrounding neighborhood of well-kept homes offers a safe and tranquil setting. A strategic location close to Castlegar’s amenities and just a short drive to Trail makes this home a perfect choice for locals or commuters seeking both serenity and accessibility. A rare blend of style, function, and location! Don’t miss this opportunity! (id:60626)
Exp Realty
2370 Cypress Avenue
Windsor, Ontario
Don’t miss this exceptional all-brick end-unit townhome in one of East Riverside’s most desirable areas, just steps from parks, scenic walking trails, transit. This rare 2+2-bedroom spacious layout offers nearly 1,500 sq ft of beautifully finished space on the main floor, plus a finished lower level and an insulated and heated two-car garage with ceiling storage and an ultra-quiet opener. The inviting interior features vaulted ceilings, an open concept living/dining area, and a stylish kitchen with breakfast bar. The primary bedroom includes two closets (one walk-in) and a private ensuite, with main floor laundry adding extra convenience. The professionally finished lower level includes two oversized bedrooms, a large family room, custom storage, and rough-in plumbing for a third bathroom. Step outside to your private backyard retreat, complete with a private gazebo, a six-person spa, outdoor shower, and fenced yard. Low maintenance living with a $85/month fee that covers lawn care, snow removal, and a sprinkler system. Move-in ready with a flexible closing date available. Taking offers as they come. (id:60626)
Royal LePage Binder Real Estate
143 First Avenue W
Shelburne, Ontario
Step inside the enclosed front porch, welcoming you into a beautifully maintained & updated century home that exudes historic charm with today's amenities. The sun-filled living room leads seamlessly into the modern kitchen located at the back of the home, which opens to a mudroom providing access to the back deck. Adjacent to the kitchen, you will find the perfect space for a home office. The formal dining room is ideal for family gatherings. The upper level features 3 functional bedrooms and a 4-piece bathroom. Step outside to the fully fenced, beautifully landscaped backyard, which is surrounded by mature trees and extensive perennial gardens. A spacious deck offers an ideal spot for outdoor dining and relaxation. Ideal for the gardening enthusiast. For golf enthusiasts, the backyard features its very own putting green, making it a unique and enjoyable space for all. This home boasts a fantastic location, just a short stroll from downtown Shelburne, where you will find charming shops, local cafes, and restaurants. Everything you need is within walking distance, including schools, parks, and essential amenities, making daily errands and outings a breeze. Whether you are looking to enjoy Shelburne's vibrant community or simply appreciate the convenience of having everything close by, this location truly offers the best of both worlds. New flooring (2025), radiators (2025), freshly painted (2025), updated light fixtures (2025) (id:60626)
Royal LePage Rcr Realty
41 Thomas Street
St. Catharines, Ontario
Charming Character Home with Modern Comforts + Duplex Potential!This beautifully updated character home blends timeless charm with thoughtful upgrades throughout. Zoned as a legal duplex but currently used as a single-family home, it offers incredible flexibility ideal for multigenerational living or future rental income with minimal conversion.Enjoy morning coffee on the covered front porch before stepping inside to rich, original dark-stained hardwood floors that carry through the formal living and dining rooms. The kitchen has been modernized for everyday living, complete with a moveable island and stainless steel appliances.At the back of the home, a spacious family room addition with double garden doors leads to a two-tiered deck and a private, landscaped yard with a single-car garage. A full 4-piece bathroom on the main level adds extra convenience.Upstairs, youll find three bedrooms, including a generously sized primary, along with a fully updated 3-piece bathroom featuring heated floors. A finished walk-up attic (with electric baseboard heat) off the primary bedroom serves as an ideal home office, dressing room, or bonus living space.The basement offers laundry and storage, with a full-height basement under the original home and crawl space beneath the addition.Notable updates include: Two-tiered deck (2020) Partial fence (2020) Ductless A/C units x3 (2019) Porch pillars & dormers (2017) Boiler & roof (2015) Chimney repointed (2015) Double garden doors (2013) 100 amp breaker panel, wiring, most windows (within 10 years) Updated kitchen and both bathroomsMove-in ready with future income potential, this home is a rare find that balances classic details with modern upgrades. (id:60626)
Boldt Realty Inc.
310 - 2756 Old Leslie Street
Toronto, Ontario
Discover Luxury Living In This Stunning 600-699 Sq. Ft. Condo In The Heart Of Bayview Village! Located In An Exclusive Low-Density Boutique Building, This Unit Offers A Quiet, Private Living Experience With Less Crowded Amenities And Taster Elevator Access.This Bright And Spacious 1-Bedroom + Den, 2-Bathroom Unit Boasts 9-Foot Ceilings And Floor-To-Ceiling Windows Flooding The Space With Natural Light. Step Out Onto Your Private Balcony!Situated In An Ideal Location, The Condo Is A Mere 4-Minute Walk To The TTC, 5-Minute Walk To The GO Station, And Minutes To Hwy 401, 404, And DVP! Amazing Commuting Options! Also Close To North York General Hospital, Bayview Village Mall, IKEA, Groceries Stores, And The Newly Built Community Centre And Library.Enjoy Resort-Style Amenities With Gym, Indoor Pool, Whirlpool, Barbecue On The Terrace, Pet-Friendly Outdoor Space, And Even A Children's Water Park! The Building Also Offers A 24/7 Concierge System For Peace Of Mind.Stunning Modern Kitchen With Stainless Steel Appliances Including Stove, Dishwasher, Fridge, And Microwave. Ensuite Washer And Dryer.Surrounded By Schools, Parks, And Outdoor Spaces Including An Outdoor Skating Rink And Water Park At Ethennonnhawahstihnen Park This Condo Combines Urban Convenience And Nature! Don't Miss This Rare Opportunity To Own In A Low-Density, Community-Oriented Building. (id:60626)
Homelife/future Realty Inc.
251 Predator Ridge Drive Unit# 15
Vernon, British Columbia
PHASE TWO GOLF MEMBERSHIP INCLUDED! A $13,750 + GST transfer fee is payable by the new owner within 1 year of closing. This fully furnished 2 bed, 3 bath cottage is in the rental program, but for approx. $6,000, you can remove the covenant and use it privately. GST applies on the cottage’s value when converted to residential use. Enjoy 30 nights = $15,000 in value—not paying $500/night is a great reason to own! Within this 41 cottage strata, enjoy an outdoor pool, hot tub, and BBQ area. All owners also contribute to the Predator Ridge Fitness Centre, with year-round access to an indoor pool, hot tub, steam room, and gym—covered in the $499.72/mo strata fee. Two world-class golf courses make this a golfer’s dream! Just up the hill is Sparkling Hill Resort, home to the award-winning Kurspa—named world’s best mountain wellness hotel. Kalamalka & Okanagan Lakes are nearby for boating and swimming. Silver Star Mountain offers amazing skiing, biking, and hiking just 45 mins away. Kelowna Airport is only 30 mins away. This is one of the best places to be! (id:60626)
Rockridge Real Estate Company
1950 Braeview Place Unit# 93
Kamloops, British Columbia
Experience comfort, style, and convenience in this updated level-entry rancher townhome in the sought-after Braeview Place complex. Enjoy panoramic views, vaulted ceilings, and abundant natural light. The renovated kitchen with an island and newer appliances opens to a covered deck for outdoor dining. The master bedroom features an ensuite and walk-in closet, while the main level also includes a second bedroom, bathroom, laundry, and double garage access. The fully finished basement offers a spacious rec room, third bedroom, third bathroom, den, and patio access. With a prime location near shopping, hospitals, dining, and transit, this townhome is a perfect blend of serene living and urban convenience. The $434.19 strata fee includes landscaping, snow removal, water, sewer, and garbage. (id:60626)
RE/MAX Real Estate (Kamloops)
1212 Faith Drive
Lakeshore, Ontario
WOW...THE PERFECT LOCATION & COMPLETELY RENOVATED RANCH HOME ON A 60 FT X 384 FT LOT (1/2 ACRE), EMERYVILLE-LAKESHORE, QUIET SPOT, NEW PLUMBING, ELECTRICAL, DUCTS, DRYWALL, STUCCO, KITCHEN CABINETS & COUNTER TOP, NEWER ROOF & FURNACE, NEW FLRG - CHECK OUT THE PHOTOS! MOVE IN CONDITION. BRAND NEW ROOF JUNE 2025, OVER 1450 SQ FT. IMMEDIATE POSSESSION. THIS PROPERTY IS NOT FOR RENT. (id:60626)
Louis Parent Realty Inc.



