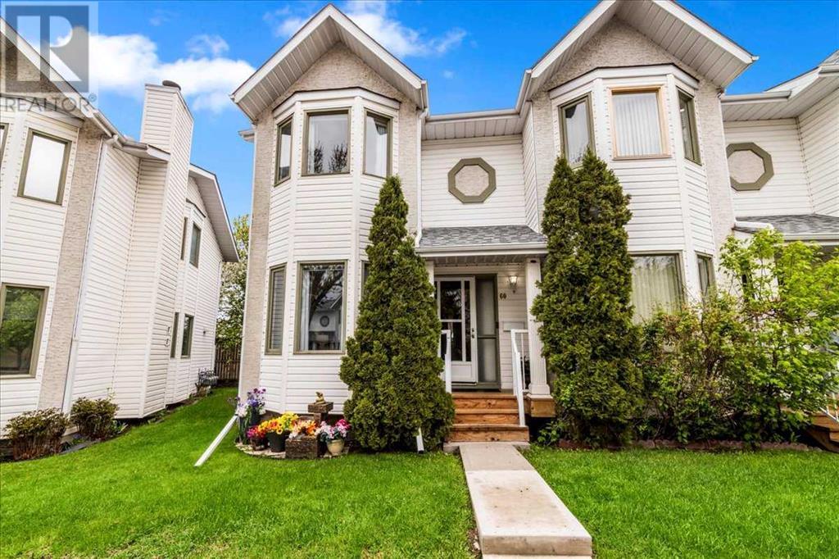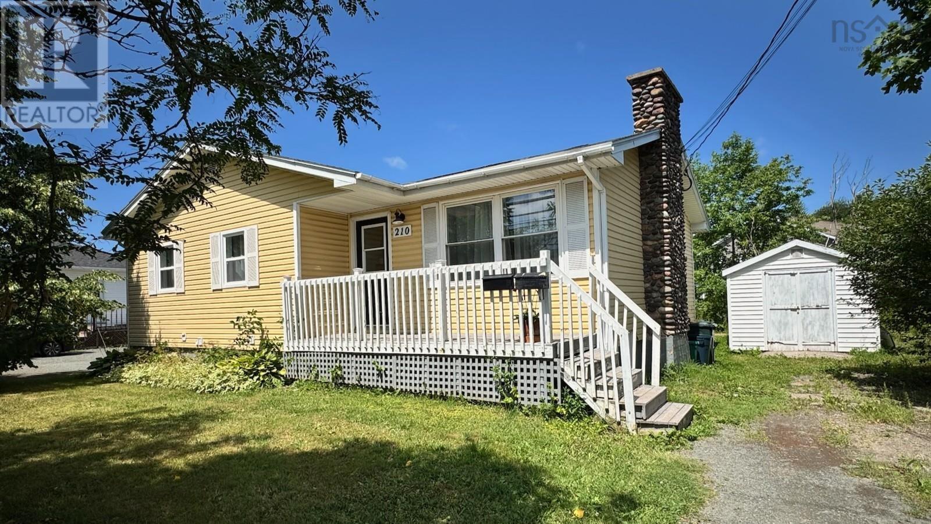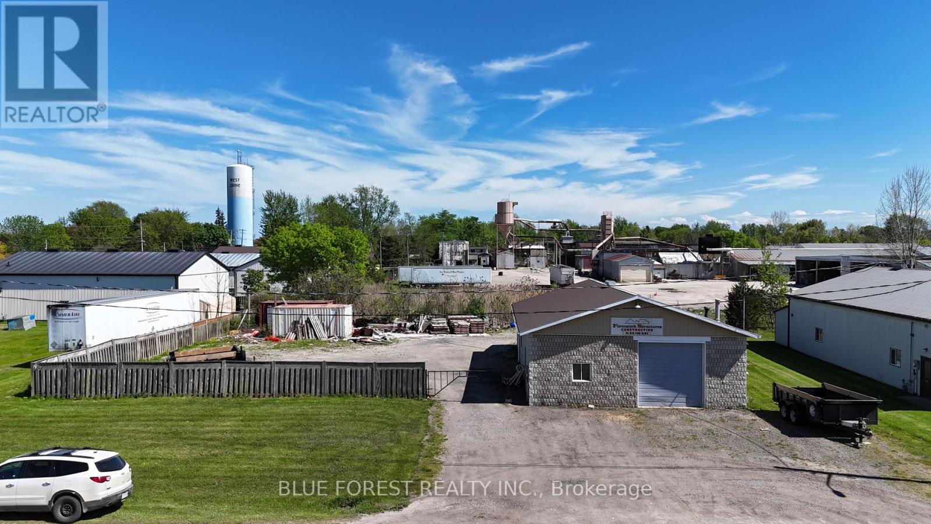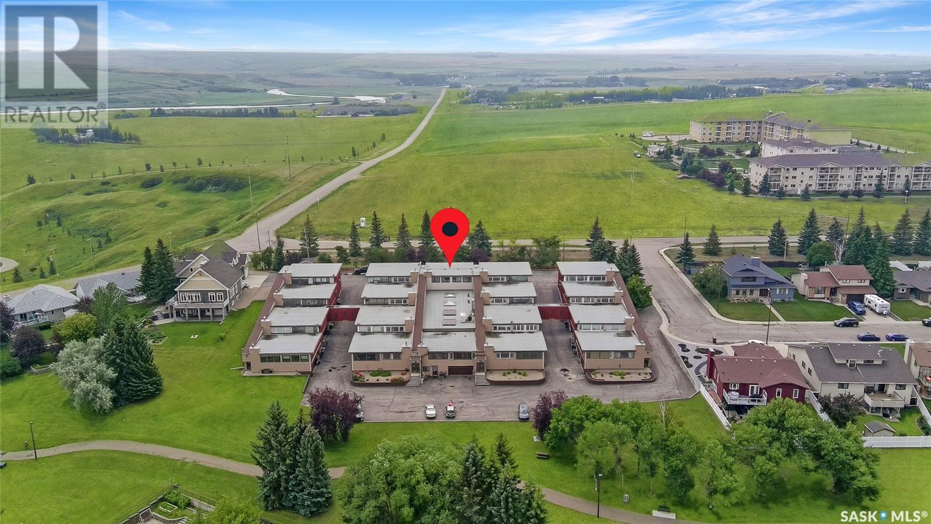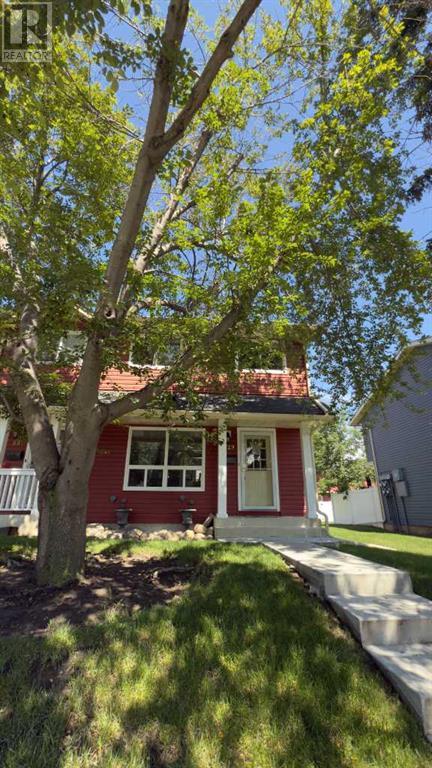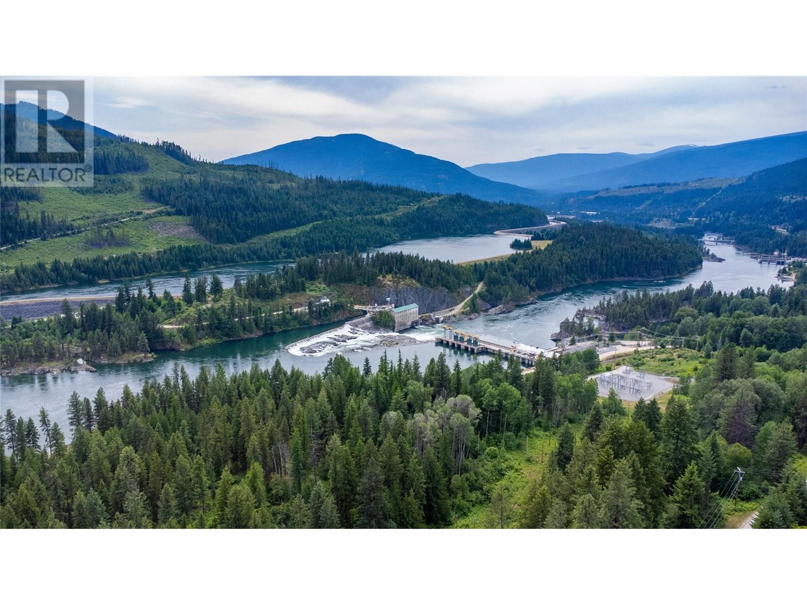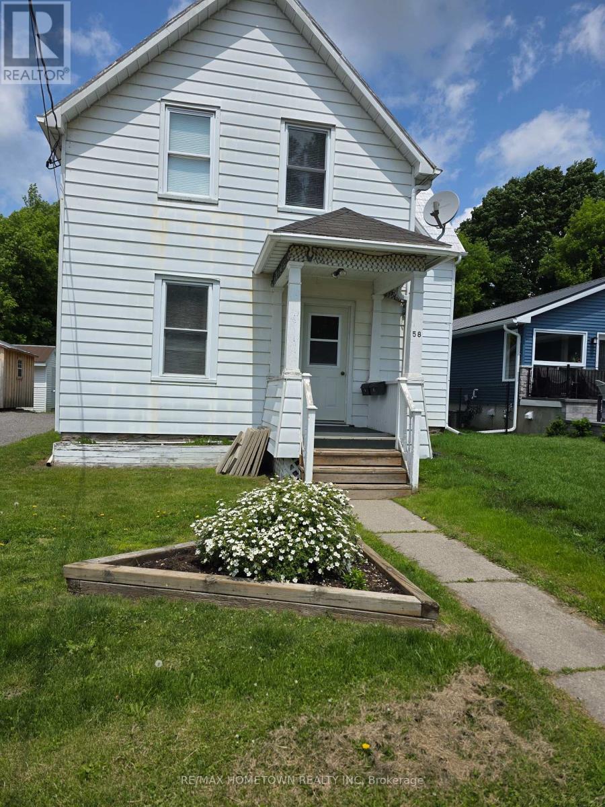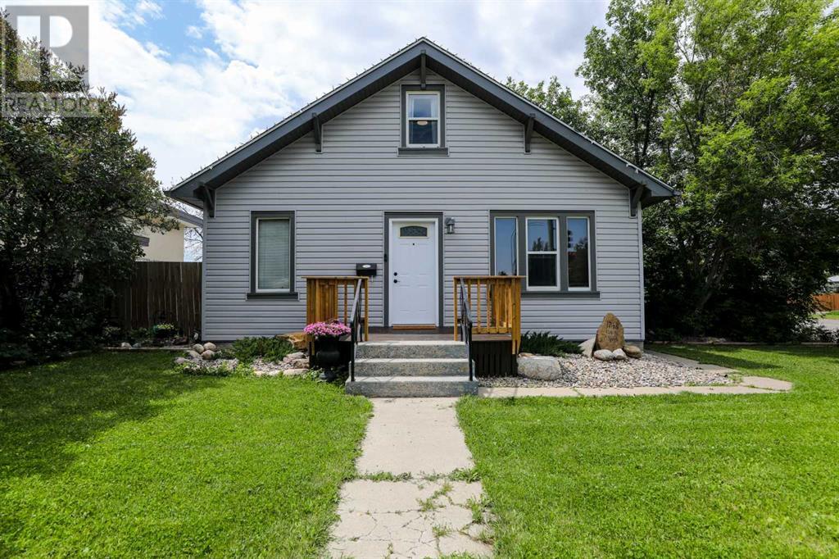60 Abbeydale Villas Ne
Calgary, Alberta
*SHOWINGS BY APPOINTMENT ONLY* Welcome to this beautifully UPDATED 3-BEDROOM, 3-BATHROOM townhouse in the heart of Abbeydale, perfectly positioned, BACKING directly ONTO the COMMUNITY GARDENS, the Abbeydale COMMUNITY ASSOCIATION, OUTDOOR RINK, and BASEBALL DIAMONDS, and just STEPS away FROM ABBEYDALE SCHOOL, this home offers the ideal blend of comfort and convenience. Enjoy stylish NEW LAMINATE FLOORING on the main and upper levels, complemented by PLUSH CARPET on the stairs and in the FULLY DEVELOPED basement. All the POLY-B plumbing has been REPLACED, offering peace of mind for years to come. Energy efficiency is a priority, with NEW WINDOWS already paid for and scheduled for installation by 2026. The main upstairs bathroom exudes elegance with ITALIAN LINEN TILE, a relaxing SOAKER TUB, and a GRANITE vanity. The spacious primary bedroom is a true retreat, featuring a charming bay window and custom CALIFORNIA CLOSETS in both the bedroom and toiletry closet. Indulge in the luxurious ENSUITE spa, complete with an AROMATHERAPY STEAM SHOWER, soothing LIGHTS, and BUILT-IN MUSIC for the ultimate relaxation experience. All bathrooms include SOFT-CLOSE TOILETS for added convenience. The classic white kitchen is bright and functional, boasting a NEWER FRIDGE and DISHWASHER , and flows seamlessly into the cozy living space where a fireplace with a BUILT-IN FAN ensures efficient warmth on cooler days. Stay comfortable year-round with a FURNACE and central A/C installed in 2017, a new HOT WATER TANK in 2024, and a WATER SOFTENER from 2019. Smart home features include an ECOBEE THERMOSTAT for optimal energy control. Additional features include a NEWER WASHER and DRYER set, a dedicated PARKING STALL right IN FRONT, and the option to RENT a SECOND STALL. Whether you’re a growing family, first-time buyer, or downsizer seeking low-maintenance living with unmatched access to community amenities, this home checks all the boxes.Don’t miss this rare opportunity to own a turnkey townh ouse in one of NE Calgary’s most welcoming neighborhoods. (id:60626)
Exp Realty
47 - 550 Second Street
London East, Ontario
Welcome to this 3+1 bedrooms, 1.5 bathroom townhouse, perfect for first-time home buyers or investors! This move-in-ready home has been freshly painted. The main floor features a bright kitchen with new countertops and a brand new faucet. The open-concept dining and living area is bright and inviting, offering the perfect space to entertain. Ample closet space on the main level add convenience to this carefully designed level. Upstairs, you'll find three spacious bedrooms, including a primary bedroom with two large closets. A full bathroom completes the upper level. The partially finished basement provides a recreational room space, ideal for a home office or bonus bedroom with plenty of extra storage. There is a rough-in for a washroom in the basement. The low maintenance fees include snow removal and landscaping. Vacant and in move in condition with parking available in front of the unit. Recent updates include main level new waterproof laminate flooring, new washer, new vent covers throughout, new kitchen faucet and countertops and gas heating throughout. Nestled in a well-maintained community within walking distance of Fanshawe College, public transit, parks, schools and shopping, this is an incredible opportunity to own a beautiful and affordable home in a great location! (id:60626)
Initia Real Estate (Ontario) Ltd
210 Hawthorne Street
Antigonish, Nova Scotia
Visit REALTOR® website for additional information. Rare opportunity in the heart of a vibrant university town! This well-maintained duplex offers flexibility and strong investment potentialjust steps from campus, shops, and amenities. Each self-contained 3-bedroom unit has its own entrance, with a front porch for the upper unit and a shared back patio. The upper apartment features an updated kitchen with open shelving and smart cabinetry. Hardwood and laminate flooring run throughout both units, adding charm and durability. With two full baths, ample parking on both sides, and bonus outdoor storage in the shed, this property is ideal for student rentals, multi-generational living, or expanding your rental portfolio. Located in one of Antigonishs most desirable spotsdirectly across from a convenience store and a short walk to the university. (id:60626)
Pg Direct Realty Ltd.
186 Gilbert Street
West Elgin, Ontario
Welcome to your next business venture location! This impressive commercial property offers a robust structure and versatile space, ideal for a variety of industrial, warehousing, or workshop applications. Situated on a spacious 132 x 135 gated lot, this property ensures both security and ample space for your operational needs. The block building spans 32 x 50 feet, providing substantial space for various business activities and includes an 11' x 28' outdoor lean-to structure off the back. The building is equipped with two 10 x 10 overhead doors and 11' Cielings, facilitating easy access for large vehicles and equipment. The durable steel roof ensures longevity and minimal maintenance while the overhead gas heating system allows for efficient climate control during colder months. Property has a 3 Phase hydro power supply, accommodating heavy-duty machinery and high electrical loads, a 7.5 x 11.5 foot office area, perfect for administrative tasks, meetings, and office operations and a bathroom for staff convenience. An expansive 132 x 135 foot lot offers ample space for parking, storage, and potential future expansion with a gated lot ensuring the safety and security of your assets and personnel. This property is a rare find with its combination of functional building features, location and a sizeable, secure lot. Formerly a concrete forming/finishing business. Whether you are looking to expand your current operations or start a new venture, this commercial listing provides the perfect foundation for success. Contact us today to schedule a viewing and explore the potential of this prime location, Just 2 minutes off of the 401! (id:60626)
Blue Forest Realty Inc.
9 275 Alpine Crescent
Swift Current, Saskatchewan
Experience the luxurious lifestyle of this exquisite condo in the desirable Alpine Village community, located on the southern edge of the city. This unit offers stunning views of the prairies to the south and the city skyline to the north, along with a convenient two-car attached garage for easy access.Entering the basement, you'll find direct access to the insulated garage, a welcoming porch area, and a spacious, fully renovated recreational room with a stylish wet bar. The hallway leads to the mechanical room, equipped with an energy-efficient furnace, central vacuum system, ample storage, and a fully remodeled three-piece bathroom Ascend the staircase to an inviting open-concept living space. The expansive front living room features breathtaking views of the skyline and includes a cozy nook for a private office. The large living/dining area seamlessly connects to a brand-new custom kitchen, a chef's dream with modern white cabinetry, elegant stone countertops, a built-in wine rack, oven and microwave, stovetop with retractable hood fan, garburator, trash compactor, and stainless steel appliances. A built-in window seat offers a perfect spot to enjoy the picturesque south prairie views. Down the hall, the oversized master bedroom includes a spacious built-in closet and convenient access to the laundry room. The luxurious bathroom, accessible from the master suite, features a beautifully tiled walk-in shower, standalone tub, double vanities, and a pocket door for guest access to a separate toilet and sink. Professionally remodeled from top to bottom, this unit includes new flooring, baseboards, doors, pot lights, and two renovated bathrooms. Residents enjoy shared amenities just steps away, including a pool, sauna, hot tub, and communal room, along with maintenance services for lawn care and snow removal. Embrace the beauty of your surroundings and the exceptional amenities this property offers. Schedule your personal showing today to explore this remarkable home (id:60626)
RE/MAX Of Swift Current
209 647 Bedford Highway
Bedford, Nova Scotia
Welcome to Unit 209 at The Terrace Condos where bright vibes, easy living, and a prime location come together. This spacious, light-filled suite features stunning floor-to-ceiling windows that flood the open-concept layout with natural light. A clean, modern palette sets the tone, making the space feel fresh and inviting from the moment you step inside. The generously sized primary bedroom offers a peaceful retreat, complete with a walk-in closet and a full ensuite featuring a relaxing soaker tub. On the opposite side of the unit, you'll find a second large bedroom and a second full bath with a walk-in showerideal for roommates, guests, or a home office setup. The in-suite laundry area is thoughtfully tucked away with additional storage, keeping day-to-day essentials organized and out of sight. And when the colder months roll around, you'll appreciate the underground parking and large, secure storage lockercomfort and convenience at its best. Located at the base of Larry Uteck, youre surrounded by all the essentials: shopping, dining, parks, and quick access to major highways, downtown Halifax, and Dartmouth. Style, comfort, and a smart layoutall wrapped up in one beautifully bright package. Book your private viewing today! (id:60626)
Royal LePage Atlantic
301, 30 Mahogany Mews Se
Calgary, Alberta
Come and see this outstanding 2 bedroom Condo in the much sought after community of Mahogany. This stunning unit is located just steps away from so many lovely restaurants, ample shopping, doctors and South Campus. Sandgate boasts some of the finer features found in Condo living, heated underground parking, large underground storage, secure bike storage, well equipped private gym for the residents. A large quiet outdoor area you could host family BBQs. This is a very well managed complex and has a very involved owner group that has worked together to develop a very attractive outdoor space where pride of ownership is evident. Common areas are meticulously maintained. Inside the unit you will appreciate the enviable kitchen space with large peninsula, lovely south facing deck with gas hookup for your bbq. Large master suite and a spacious second bedroom currently being used as an office. Easy to show.. Pets are allowed with board approval . There are 2 guest suites available for your out of town guests. (id:60626)
Maxwell Capital Realty
529 Queenston Gardens Se
Calgary, Alberta
Charming 3-Bedroom End Unit Townhome Backing onto Green Space – Perfect for New Families & First-Time Buyers!Welcome to this beautifully maintained 3-bedroom, 1.5-bathroom townhome nestled in the heart of the desirable community of Queensland in SE Calgary. With 1,155 sq ft of living space plus a fully finished basement, this end unit offers the perfect blend of comfort, convenience, and lifestyle.Enjoy the peace and privacy of backing onto lush green space—ideal for relaxing evenings or letting the kids play safely outdoors. The home is located in a quiet, well-managed condo complex with mature trees and a true sense of community.The open-concept layout connects the generous living and dining spaces to a thoughtfully designed kitchen with easy backyard access—plus a convenient powder room for guests. Upstairs features three comfortable bedrooms and a full bathroom, while the finished basement provides extra living space for a family room, home office, or gym—whatever suits your lifestyle!Steps away from schools, shopping, playgrounds, daycares and scenic walking paths, this location truly has it all. Whether you're starting a family or looking for your first home, this townhome offers a fantastic opportunity to enter the market in a sought-after, established neighborhood.Don’t miss your chance to own a piece of Queensland charm—book your showing today! (id:60626)
Stonemere Real Estate Solutions
89 Sunridge Avenue
Blackfalds, Alberta
FULLY DEVELOPED 4 BEDROOM, 2 BATH BI-LEVEL ~ HEATED OVERSIZED DOUBLE GARAGE ~ SUNNY SOUTH FACING BACKYARD ~ The front yard has mature landscaping with plenty of well established trees and shrubs ~ Step through the covered front entry into the foyer with raised ceilings that open to the upper level ~ The living room features vaulted ceilings and a generous window that frames a picturesque view of the front yard ~ The vaulted ceilings extend into the kitchen and dining area that includes abundant white cabinetry, generous counter space, sleek black appliances, a convenient corner pantry, still leaving plenty of room for a dining table ~ Patio doors lead to a stunning two-tiered deck, perfect for entertaining or relaxing outdoors ~ The primary bedroom comfortably fits a king sized bed and furniture, features dual closets for your storage needs and is ideally situated adjacent to the 4 piece main bathroom ~ Additional main floor bedroom is a generous size and has a large window that fills the room with natural light ~ Enjoy the convenience of main floor laundry ~ The fully finished basement with large above grade windows is bright and inviting, and offers a family room, two bedrooms, a well-appointed 4-piece bathroom, and a utility room with plenty of storage space to keep everything organized ~ The south-facing backyard is a true outdoor oasis, featuring a spacious two-tiered deck (with convenient storage beneath the upper deck), is landscaped with mature trees and a garden area, and is fully fenced, complete with a dedicated dog run, plus back alley access making this yard perfect for both relaxation and entertaining ~ The spacious 28' x 26' garage is a standout feature, offering a heated and insulated environment, finished with OSB, and is well-lit with abundant overhead lighting, making it a perfect workspace or storage area ~ Additional gravel parking pad is available beside the garage and has room for 2 vehicles ~ Ideally situated near a variety of parks, playgrou nds, Abbey Centre and shopping centres, this property offers easy access to scenic walking trails with convenient proximity to all essential amenities and quick access to Highway 2. (id:60626)
Lime Green Realty Central
Corra Linn Road Lot# 41 & 41a
Bonnington, British Columbia
Looking for privacy, sunshine, and a return to nature? This 8.55-acre parcel, just 15 minutes from Nelson, is a hidden gem made up of two separately titled properties. With excellent southern exposure, mature forest, and loads of wildlife, it’s perfect for those seeking peace and seclusion. There are multiple benched building sites to choose from, ideal for your dream home, cabin, or off-grid retreat. No highway noise here — just the sounds of birds and the breeze through the trees. There’s also investment potential: once you build an access road, you could sell off the second titled lot or keep it for guests or family. Located off Corra Linn Road, this land backs onto a rail line where you can cross and discover peaceful trails and small, hidden beaches. In winter, row across the river to reach a special spot that freezes over for magical outdoor skating. A rare opportunity to create, invest, and reconnect with nature — all within a short drive to Nelson. (id:60626)
RE/MAX Four Seasons (Nelson)
58 Abbott Street
Brockville, Ontario
Great investment property in historic west end of Brockville. Walking distance to historic downtown shopping and many restaurants. Great for first time home buyer. Golf near by and the majestic St Lawrence river. 24 hour showing notice for tenants. (id:60626)
RE/MAX Hometown Realty Inc
1718 13 Street N
Lethbridge, Alberta
Beautifully Updated Home on a Large Corner Lot – Character, Comfort & Space Combined!This beautifully updated home offers nearly 1,500 sq ft of thoughtfully designed living space, blending modern finishes with the original charm and character of its build. Located on a spacious corner lot just steps from schools and shopping, this home is perfect for families or anyone seeking both comfort and room to grow. Inside, you’ll find extensive updates including new flooring, windows, roof, siding, kitchen, bathroom, and more. The spacious kitchen features ample cabinetry and flows effortlessly into the dining and living areas, making it ideal for everyday living and entertaining. Upstairs offers a primary bedroom and an additional bedroom, while the lower level includes two more bedrooms, a full bathroom, and a bonus rec room in the basement — complete with loads of storage. Outside, the oversized lot features beautifully updated landscaping, garden boxes, a handy storage shed, and plenty of space to build a large garage or workshop. With ample parking and room to enjoy the outdoors, this property is full of opportunity. If you’re looking for an updated home with character, space, and incredible potential — all in a convenient location — this one is a must-see.Contact your REALTOR® today to schedule your private showing! (id:60626)
Braemore Management

