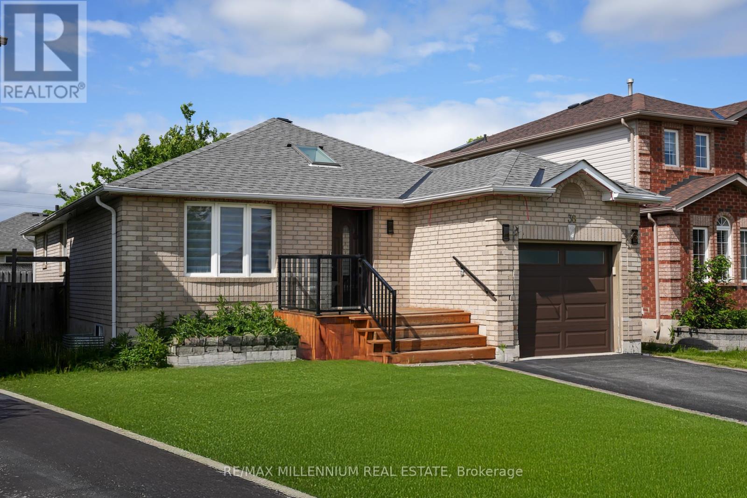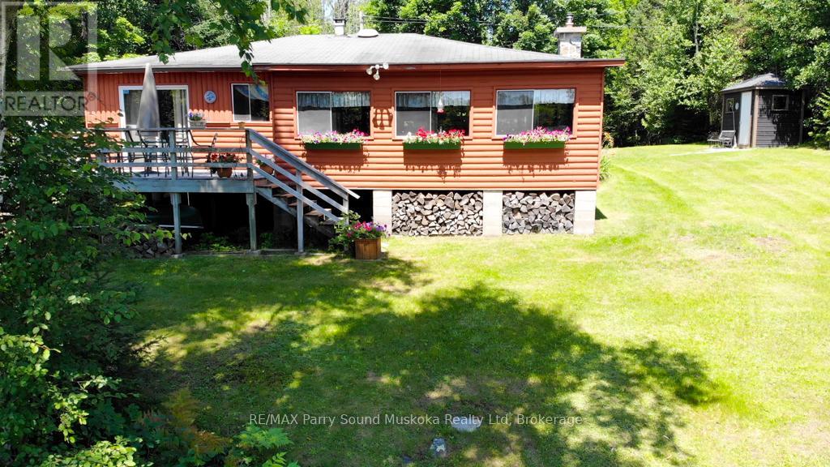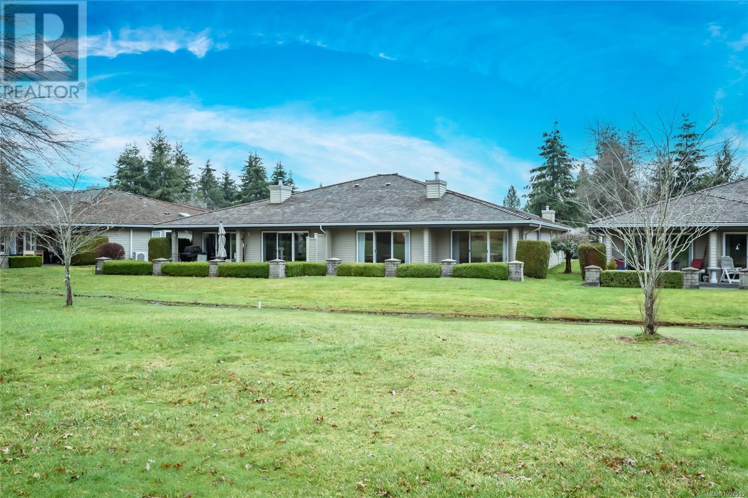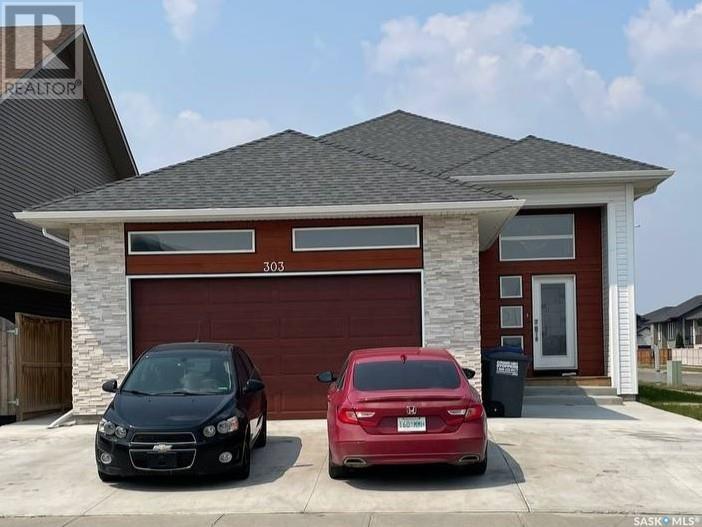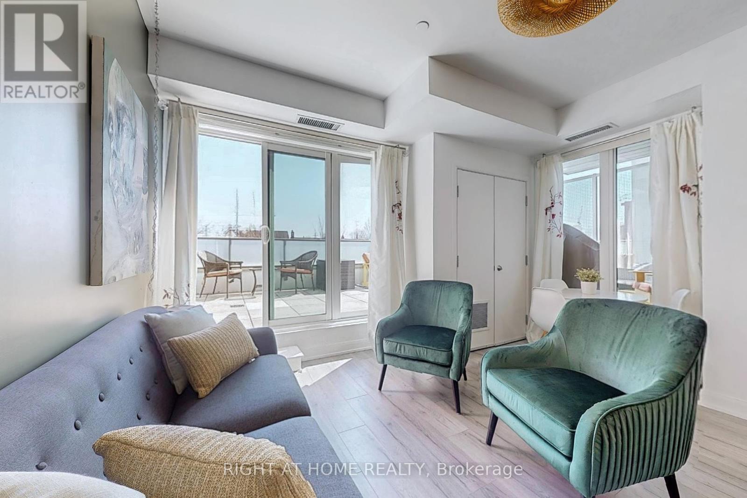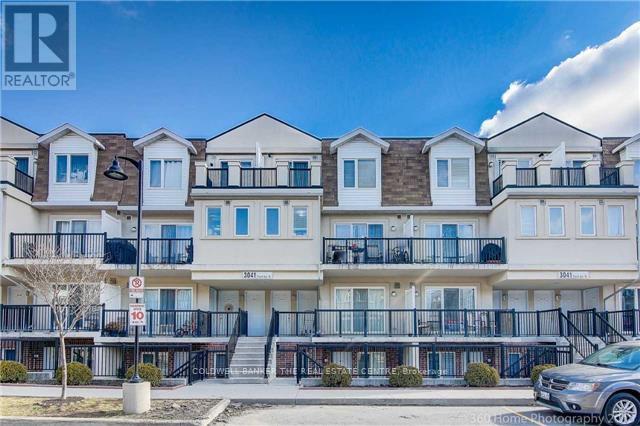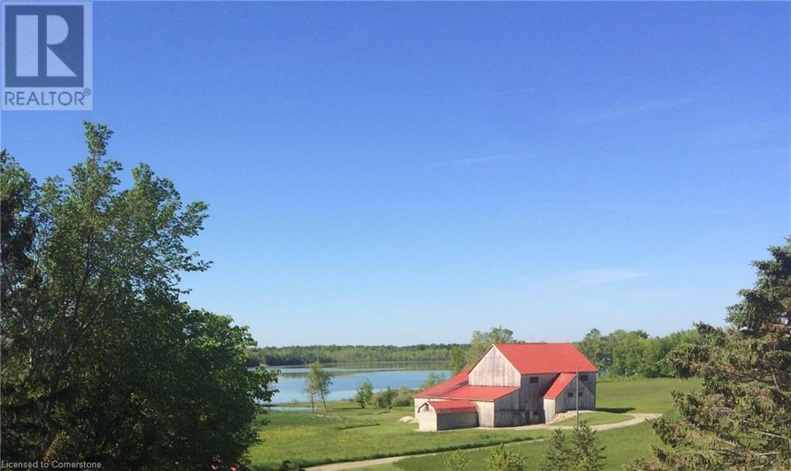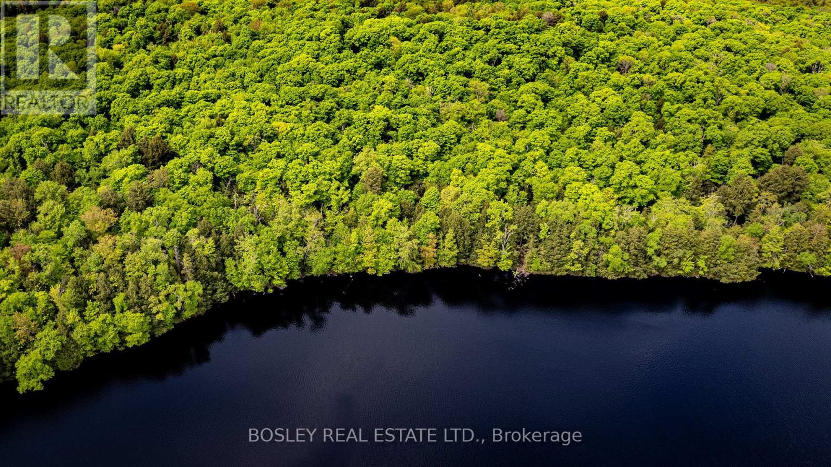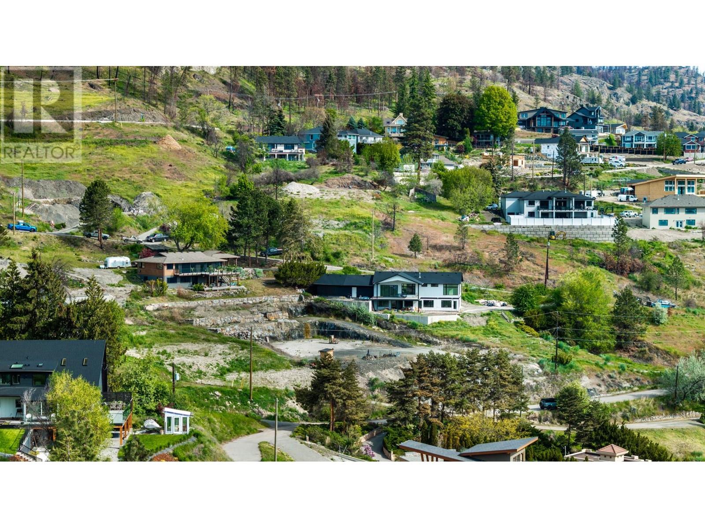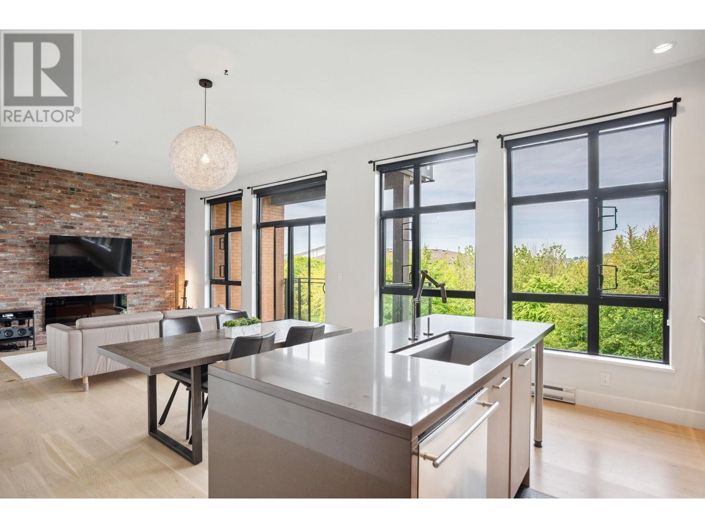38 Ambler Bay
Barrie, Ontario
Step Inside and Be Amazed! This beautifully updated home offers a perfect blend of modern design and everyday functionality. The reimagined IKEA kitchen is a true showstopper, featuring a built-in 3-door fridge, sleek cabinetry, and an open-concept layout that flows seamlessly into the dining and living areas all adorned with bamboo hardwood floors. From the kitchen, walk out to your stunning 3-tiered deck and enjoy the private, fully fenced backyard, complete with brand-new storage space and lush landscaping. Upstairs, you'll find 3 spacious bedrooms, ideal for a growing family. The fully finished basement adds incredible versatility, offering two additional bedrooms, a new 3-piece bathroom, and a dedicated workout area perfect for an in-law suite or extended family living. Located just minutes from Royal Victoria Hospital (RVH) and Georgian College, this home is move-in ready with major upgrades already done: New Roof (2019) Furnace, A/C & HRV System (2021) Water Softener (2019) Total Finished Living Space: 2,250 sq ft (approx.) Lot Size: Up to 1/2 Acre This property is a must-see for buyers looking for style, space, and convenience in one package. Don't miss your chance to call this stunning home yours! (id:60626)
RE/MAX Millennium Real Estate
20 Golden Horseshoe Lane
Whitestone, Ontario
Full of rustic charm and happy memories, this beloved cottage is ready for a new chapter, yours! Tucked near the end of Golden Horseshoe Lane in the picturesque Hamilton Bay on Whitestone Lake, this cozy retreat offers a warm, welcoming escape. Step inside to an open-concept kitchen and family room where a stone fireplace sets the scene for game nights, shared meals, and laughter with loved ones. Unwind on the spacious screened-in porch or soak up the sun on the large deck, surrounded by vibrant blooms and morning birds songs, your coffee never tasted so good. Included with the cottage is a 13' Misty River aluminum boat with a 9.9 HP Honda motorperfect for exploring the expansive waters of Whitestone Lake, known for boating, fishing, and water sports, with easy access to the scenic Whitestone River. In winter, enjoy sledding trails right across the lake and prime ice fishing. Nearby, you'll find all the essentials: the Duck Rock General Store and Restaurant, a fantastic library, community centre, place of worship, LCBO, marina, and town office. Come see it for yourself, book your showing today, and be sure to check out the video! (id:60626)
RE/MAX Parry Sound Muskoka Realty Ltd
19 3100 Kensington Cres
Courtenay, British Columbia
Luxury Living at Crown Pointe Patio Homes. Nestled within the platinum-rated Crown Isle Golf Course, Crown Pointe offers a tranquil lifestyle in a small, exclusive community of beautifully designed patio homes. Surrounded by the lush fairways of the 16th, and 11th holes, this development is ideal for golf enthusiasts or those seeking refined living. This well-managed strata features a community clubhouse, perfect for social gatherings and fostering connections with neighbors. The homes are thoughtfully designed, offering over 1700 square feet of living space on one level with 2 bedrooms, 2 bathrooms, and a versatile den with fireplace. Enjoy the comfort of radiant in-floor heating throughout, complemented by vaulted ceilings in the great room. The living and dining areas are enhanced by the warm ambiance of hardwood floors and a natural gas fireplace, while two sliding doors open to an expansive patio, ideal for dining, relaxing or entertaining. The kitchen is a welcoming space, complete with an adjoining eating nook or cozy family room, perfect for casual dining or relaxation. With ample room off the living area for a formal dining space, entertaining is effortless and elegant. There is a 2 car garage, parking for 2 more in the driveway and plenty of visitor parking across from this unit. Crown Pointe patio homes combine elegance, comfort, and an unbeatable location for the ultimate in luxury living. (id:60626)
RE/MAX Ocean Pacific Realty (Cx)
1601 - 60 Queen Street E
Toronto, Ontario
CONSTRUCTION HAS STARTED! Tridel's Queen Church building is a 57-storey sharp looking condo residence located in downtown premium location that offers unparalleled convenience, remarkable amenities, modern finishes, and flexible open-concept layouts. Near perfect transit and walk scores. Large co-work spaces, BBQ area, party room. S1 Design, Studio, approx. 412 sqft. as per builder's plan. Occupancy Summer 2028. (id:60626)
Del Realty Incorporated
303 Gillies Crescent
Saskatoon, Saskatchewan
Welcome to this beautifully maintained 6-bedroom, 4-bathroom bi-level home, ideally located on a corner lot in the highly sought-after neighborhood of Rosewood. The main floor features a bright and inviting living room with a stunning light fixture, seamlessly flowing into the dining area, all accented by rich hardwood flooring. The kitchen is a chef’s delight, offering stainless steel appliances, a stylish backsplash, granite countertops, a spacious island, and ample cabinetry for storage. The primary bedroom includes a walk-in closet and a 4-piece en-suite. Two additional well-sized bedrooms and another 4-piece bathroom complete the main level. Downstairs, you’ll find a fourth bedroom and an additional full bathroom designed for the main floor residents. On the other side of the mechanical room is a fully legal 2-bedroom, 1-bathroom basement suite with its own private entrance, offering great potential for rental income or multigenerational living. Conveniently located close to schools, parks, and shopping amenities, this home offers comfort, space, and flexibility for today’s modern family. Don’t miss out—contact your favorite REALTOR® today to book your private showing!These photos were taken prior to the tenants move in. (id:60626)
Realty One Group Dynamic
202 - 385 Osler Street
Toronto, Ontario
Welcome to Suite 202 at The Scoop where modern living meets mindful design in the heart of Torontos vibrant Junction neighbourhood.This rare split 2-bedroom, 2-bathroom layout offers the perfect blend of functionality and flow, ideal for first-time buyers, young professionals, downsizers or growing families. The standout feature? A spectacular 450 sq.ft. private terrace with a gas line for BBQ your own serene outdoor oasis in the city, perfect for entertaining or simply unwinding after a long day.Inside, youll find a chef-inspired kitchen with quartz countertops, a sleek island for casual dining, and a stylish ceramic backsplash that ties the whole space together. The open-concept living area is bright and welcoming, designed for both comfort and conversation.This unit checks all the boxes for sustainable-smart living, and with only 72 boutique suites in the building, youll enjoy an elevated sense of community and privacy. TTC is right at your doorstep, and you're just minutes from Bloor GO Station, Black Creek Drive, and an endless list of trendy cafes, shops, parks, and local gems waiting to be explored.Suite 202 isnt just a condo its a lifestyle upgrade.Bonus: Furniture available for sale separately. Adirondack not included or available for sale Pls inquire with LA for details.Come experience this hidden gem in the Junction. Thoughtful design, unbeatable location, and a one-of-a-kind terrace this is home. (id:60626)
Right At Home Realty
1024 - 3041 Finch Avenue W
Toronto, Ontario
Bright & Spacious Townhouse in Harmony Village!Welcome to this well-maintained 2-bedroom + den, 2-bathroom townhouse located in a quiet, family-friendly complex in Harmony Village. This open-concept home offers a functional layout, perfect for families, first-time buyers, or investors.Enjoy two separate walk-outs to a private backyard and private front yard, ideal for outdoor relaxing or entertaining. The den offers flexible use as a home office, guest room, or potential third bedroom. Features include stainless steel appliances, ensuite laundry, and a generously sized primary bedroom with a walk-in closet and semi-ensuite 4-piece bathroom.Conveniently located close to TTC, shopping, schools, and parks, with low maintenance fees and a welcoming community atmosphere.A must-see come take a look and make it yours! (id:60626)
Coldwell Banker The Real Estate Centre
110 W Mountain Lake Drive
Georgian Bluffs, Ontario
ESTATE WATERFRONT LOT!! Welcome to a piece of nostalgic paradise, nestled on a picturesque country lot on a private lake. This 7 acre beauty has over 300 feet of lake frontage. It showcases a stately charming beam barn, with lots of great potential for the creative hobbyist, and other endless opportunities. New drilled well 2024. With a plethora of space to build your executive dream home, overlooking the stunning south facing views of Mountain Lake, and a shop for your toys, the sky is the limit!! Whether you wake up to the loons calling, or jump in the kayaks and meander around this serene lake you will enjoy every season at this peaceful Shangri-la! (id:60626)
Exp Realty
131 6160 London Road
Richmond, British Columbia
Welcome to "The Pier" in Steveston´s rarely available London Landing! This east-facing ground-level 1 bed + den unit features soaring 15´ ceilings and floor-to-ceiling windows that flood the space with natural light. With just under 750 sq ft, it offers 2 full bathrooms, a beautiful kitchen, and a versatile den that can be used as a 2nd bedroom or office. Enjoy seamless indoor-outdoor living with large bi-fold doors leading to your spacious garden patio, complete with a gas hookup. Steps from scenic dyke trails and a brand new waterfront park. Includes 1 parking and 1 locker. Rentals and pets allowed. A truly special home-don´t miss out! (id:60626)
Sutton Group - Vancouver First Realty
Unit 13 Lot 6 - 1310 Camel Lake Road
Muskoka Lakes, Ontario
Build your dream cottage on a stunning lake front property in the heart of Muskoka. Welcome to your future retreat. An exceptional direct lakefront lot on beautiful Camel lake, offering 223 feet of pristine shoreline and just under 4 acres of mature mixed forest. This rare and premium property is tucked away at the end of the road bordered on the north side by an undeveloped forest, ensuring ultimate privacy and tranquility. The lot is ready for your vision. Zoning permits are already in place and hydro is installed right to the property line. Whether you are dreaming of a rustic getaway or a luxurious lakeside escape, this site offers the perfect canvas. Wake up to the call of loons and sip your morning coffee on the dock as the sun rises over the calm, sparkling waters. Camel Lake is known for its peaceful ambiance and natural beauty, ideal for swimming, paddling or simply unwinding in nature. (id:60626)
Bosley Real Estate Ltd.
140 Siemens Road
West Kelowna, British Columbia
Large lake view property with already $205,000 of site improvements and infrastructure completed. This great opportunity is located in Traders Cove located only minutes to the bridge. This large pie shaped can accommodate a main house, carriage house and pool. Where else can you find a view property with site prep with value? Your new house can start faster as all of the site prep is almost complete. A detailed description of completed works is available upon request, highlights are as follows: $65,000 worth of foundation walls for main and carriage house, $18,000 for waterline and septic trenched hammered into the bedrock; $12,000 french drains, $6,000 rock pits, $12,000 Driveway is hammered in, sloped and covered in 3' of asphalt base, $9,000 Install of crush, $9,000 general site works, and $74,000 stacked rock retaining walls. Design your own custom dream home or work off the existing plans. The possibilities are endless and you can create your perfect lake-living lifestyle. (id:60626)
Realty One Real Estate Ltd
302 220 Salter Street
New Westminster, British Columbia
For those seeking daily architectural inspiration in the highly sought after Glasshouse Lofts by Aragon, located in New Westminster's Port Royal community. Over 950 sq. ft. of immaculate living space, with soaring 12-foot ceilings complimented by stunning reclaimed brick accent walls, and a modern full size kitchen with Kitchen Aid stainless steel appliances, quartz countertops, and gas. Both bedrooms (separated) offer privacy with innovative folding picture windows. Tons of built in storage throughout. Enjoy a spacious balcony overlooking the park, perfect for relaxation or entertaining. Additional amenities include in-suite laundry, one EV parking spot, and storage locker. Pet and rental friendly, with easy access to parks, riverfront paths, and local amenities. Life is better here! (id:60626)
Engel & Volkers Vancouver

