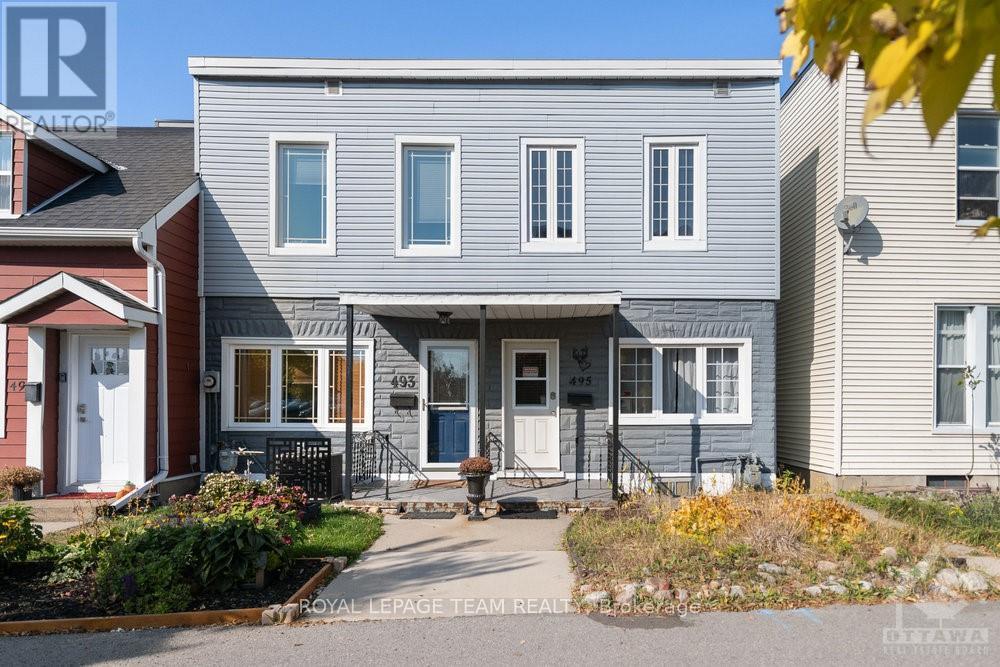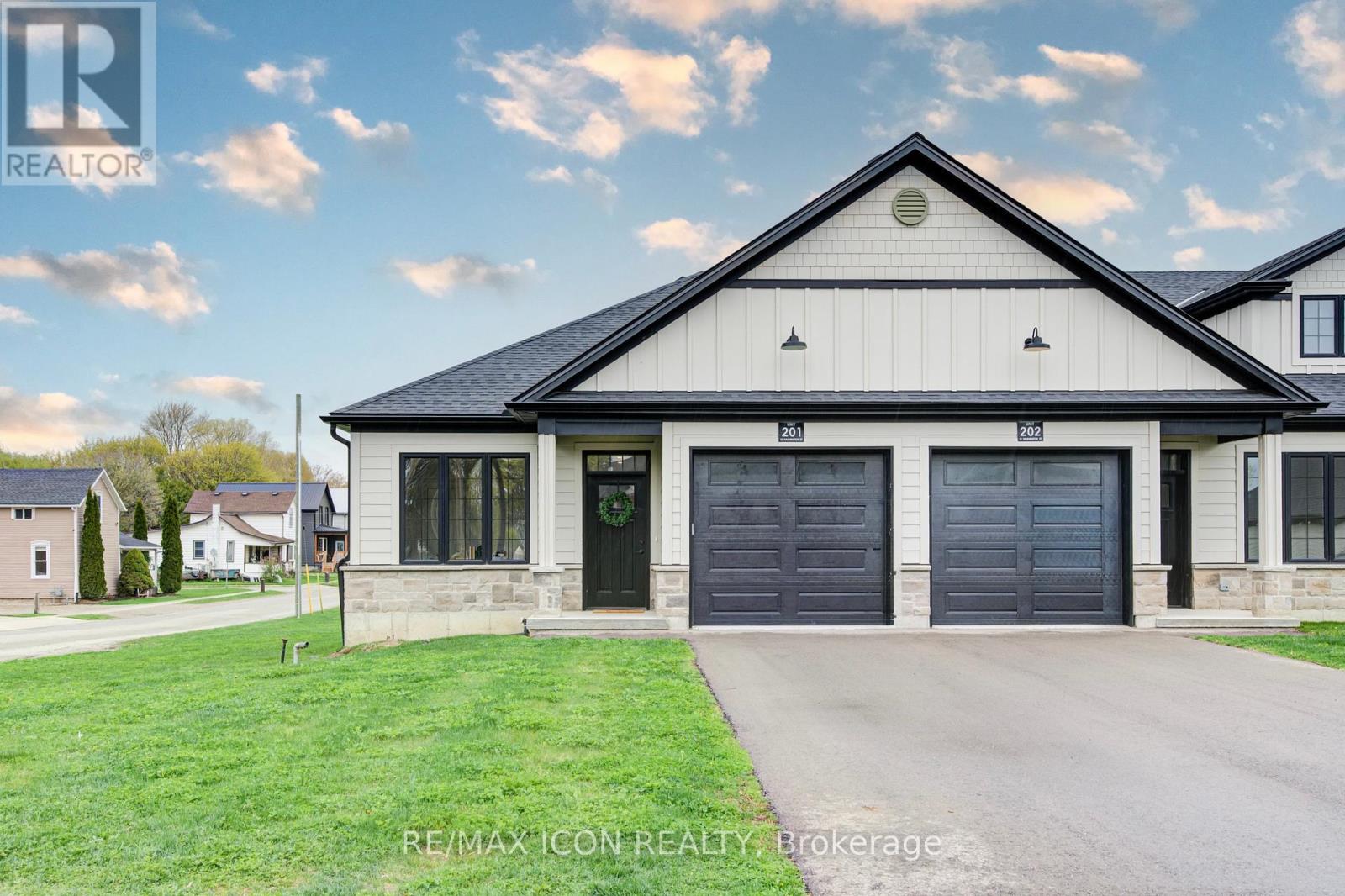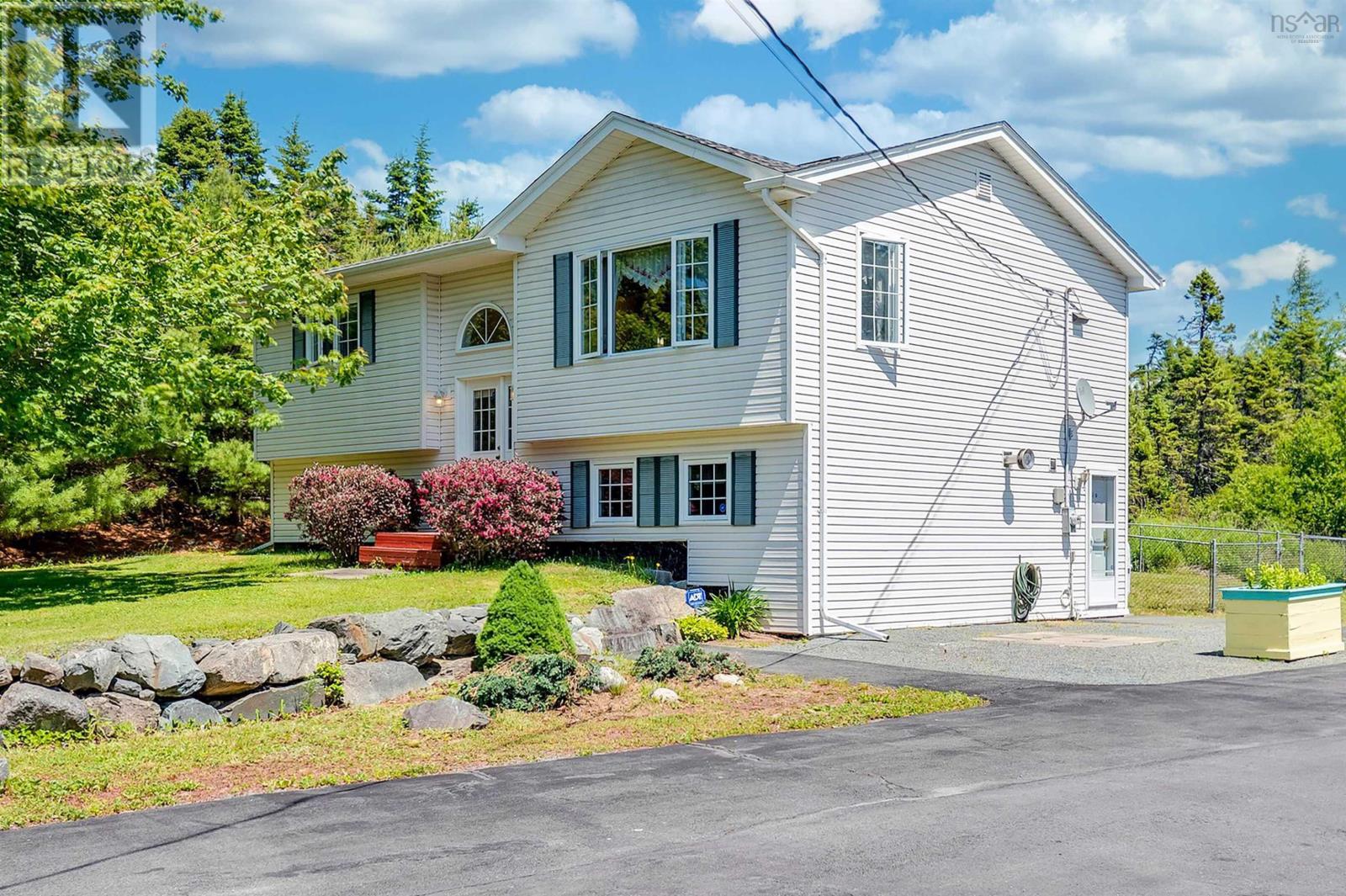495 St Patrick Street
Ottawa, Ontario
Stop the Car! Discover the charm of this century old semi-detached, two story home just a minutes walk to the Rideau River & Bordeleau Park. Enjoy the outdoor spaces with a children's playground and tennis courts, imagine a stroll along the river. This property features an eat-in kitchen, formal dining and living rooms with terrific natural light. Upstairs are 3 spacious bedrooms and a 4 pc bathroom. The covered back deck offers a tranquil outdoor retreat, plus a personal PARING SPACE RIGHT AT YOUR BACK DOOR! Unfinished basement provides a ton of storage. This home offers both riverside living and easy access to Ottawa's vibrant city life. Note some updates: Furnace & Central Air 2020; Lead pipes replaced to city pipes 2020; Back deck 2017; All furniture included in sale. as is. Flooring: Laminate, Flooring: Carpet Wall To Wall **EXTRAS** Furniture available (id:60626)
Royal LePage Team Realty
402 Harvest Grove Walk Ne
Calgary, Alberta
Stunning 3-Bedroom End Unit Townhouse in Harvest Hills – Prime Location & Modern UpgradesWelcome to this beautifully upgraded END UNIT($10,000 more an end unit) townhome located in the sought-after community of Harvest Hills, offering 3 spacious bedrooms, a double attached garage, and a thoughtfully designed layout perfect for modern living.Upon entry, you're greeted with a versatile main-floor office space and a convenient laundry area, ideal for remote work or home organization.The sun-filled second level boasts an impressive open-concept design, centered around a chef-inspired kitchen. Featuring a large quartz island, sleek stainless steel appliances, modern backsplash, and trendy light fixtures, this space is perfect for entertaining or everyday culinary creations. The adjacent dining area opens to a private, covered patio—ideal for morning coffee, evening sunsets, or barbecuing with the built-in gas line.The spacious living room is bright and inviting, complemented by a stylish powder room for added convenience.Upstairs, the expansive primary retreat offers a true escape with its spa-like ensuite, complete with double vanities, a walk-in shower, and a large walk-in closet with built-ins and a window. Two large additional bedrooms and a modern 4-piece bath.Additional features include:Luxury wide plank flooring9-foot ceilingsCustom blindsEnergy-efficient windowsChic, contemporary paint paletteSet in The Terraces—a serene, well-connected community—you’ll enjoy easy access to scenic bike paths, top-rated schools, T&T Supermarket, restaurants, golf courses, and the VIVO Recreation Centre. Quick connections to Deerfoot and Stoney Trails, and only minutes to the airport, make this location unbeatable.This home is a true gem—offering modern elegance, thoughtful upgrades, and a lifestyle of convenience. Don't miss your chance to make it yours! (id:60626)
First Place Realty
630 Lauraleaf Crescent
Ottawa, Ontario
Step into comfort and style in this beautifully maintained 3-storey townhouse nestled in the desirable community of Half Moon Bay, Barrhaven. Thoughtfully designed for modern living, this home offers a perfect blend of functionality and charm. On the main floor, you're greeted by a spacious foyer with plenty of room to welcome guests, along with a convenient laundry room tucked away for easy access. Head up to the second level, where you'll find an inviting open-concept layout perfect for entertaining or relaxing. The kitchen boasts elegant granite countertops, ideal for cooking and hosting. Flow seamlessly from the kitchen to the bright dining area, and unwind in the living room with rich hardwood flooring. Step out onto your private balcony to enjoy morning coffee or an evening breeze. The third floor features two generously sized bedrooms, including a primary suite with a large walk-in closet. Your own peaceful retreat at the end of the day. Located close to parks, schools, shops, and public transit, this home offers both convenience and community. Whether you're a first-time buyer or looking to downsize without compromising space or style, this home has it all. (id:60626)
Exp Realty
68 Ironstone Dr.
Coleman, Alberta
Beautiful four-bedroom, three-bathroom bungalow style end unit at Ironstone Lookout has unparalleled craftmanship and quality. It is situated in a great quiet location with stunning mountain views. The unit has hickory kitchen cabinets, hardwood floors, and beautiful ceramic tiles. There is a main floor laundry and a generous double car garage with plenty of storage. Ironstone Lookout is remarkable for its wide streets and generous parking arrangements. Surrounded by nature and the incredible Rocky Mountains, Crowsnest Pass is a vibrant, active community that offers four season adventures including hiking, fishing, golfing, skiing, and miles and miles of backcountry adventures. (id:60626)
Royal LePage South Country - Crowsnest Pass
1011 - 50 Town Centre Court
Toronto, Ontario
Discover this move-in-ready 1-bedroom + den condo at 50 Town Centre Court, perfect for young professionals or small families seeking a bright, modern home in a vibrant urban hub. Freshly painted with laminate flooring throughout, this unit boasts a spacious living and dining area bathed in natural light from a beautiful, unobstructed south-facing view, complemented by a stunning open balcony. The open-concept kitchen features a granite countertop, stainless steel appliances, a breakfast bar, and ample storage, ideal for everyday meals or entertaining. The primary bedroom offers a large closet with mirrored doors and floor-to-ceiling windows, while the versatile den can serve as an office, nursery, or spare bedroom. A 3-piece washroom, 1 underground parking spot, and 1 locker add convenience. Enjoy amenities including a 24-hour concierge, party room, ample visitor's parking, and outdoor terrace. Steps from Scarborough Town Centre mall, movies, and dining, with Highway 401 and Confederation Park nearby, this condo offers the best of city living with immediate availability! Some photos have been virtually staged. (id:60626)
RE/MAX Hallmark Realty Ltd.
207 2133 Dundas Street
Vancouver, British Columbia
Welcome to this beautifully kept 1 Bed + Den home in a well-maintained, rain screened building with updates. Bright and spacious open-concept floor plan features laminate floors, a cozy gas fireplace, and contemporary layout throughout. The large 650 sq.ft. home offers a comfortable retreat with a versatile den that is perfect for a home office or guest space when family or friends visit. Enjoy the convenience of in-suite laundry, a massive in-unit storage room and a secured parking spot all located just steps from great amenities, transit and a short drive to Downtown and the North Shore. Call today to view. (id:60626)
Oakwyn Realty Ltd.
1112 Plum Ln Sw
Edmonton, Alberta
With a separate entrance, your ideal house in The Orchards at Ellerslie is waiting for you! Welcome to this gorgeous single-family detached home with 3 bedrooms, 2.5 bathrooms and a double garage! An open floor plan with a kitchen island and a comfortable dining area is available on the main floor. A private club featuring a picnic area, spray park, and recreation center is exclusively available to residents, who live in a naturally lovely area. This ideal fusion of location, style, and space should not be missed. Basement has Potential for future legal rental basement or Airbnb with custom big size windows in Basement. Must see Property. (id:60626)
Exp Realty
12 Washington Street Unit# 201
Norwich, Ontario
Welcome to 12 Washington Street Unit #201, a beautifully designed 2-bedroom, 1-bathroom END UNIT BUNGALOW townhouse nestled on a cul-de-sac in the charming town of Norwich. Just 20 minutes from Woodstock and 30 minutes to London, this home offers the perfect combination of comfort and convenience. Inside, you'll be greeted by 9-foot ceilings, engineered hardwood floors, and a spacious foyer with direct garage access. The versatile front bedroom can serve as a cozy guest room, office, or nursery. The open-concept living area features a kitchen with quartz countertops, custom cabinetry, stainless steel appliances and an island ideal for dining and entertaining. The primary bedroom boasts large windows, a 4-piece cheater ensuite, and dual closets. Step out onto the private deck to enjoy serene outdoor moments. With a basement rough-in for a second bathroom and additional space for customization, this home is ready to meet all your needs. Conveniently close to local amenities, parks, and schools, 201 Washington Street is the perfect place to call home. (id:60626)
RE/MAX Icon Realty
201 - 12 Washington Street
Norwich, Ontario
Welcome to 201 Washington Street, a beautifully designed 2-bedroom, 1-bathroom END UNIT BUNGALOW townhouse nestled on a cul-de-sac in the charming town of Norwich. Just 20 minutes from Woodstock and 30 minutes to London, this home offers the perfect combination of comfort and convenience. Inside, you'll be greeted by 9-foot ceilings, engineered hardwood floors, and a spacious foyer with direct garage access. The versatile front bedroom can serve as a cozy guest room, office, or nursery. The open-concept living area features a kitchen with quartz countertops, custom cabinetry, stainless steel appliances, and an island ideal for dining and entertaining. The primary bedroom boasts large windows, a 4-piece cheater ensuite, and dual closets. Step out onto the private deck to enjoy serene outdoor moments. With a basement rough-in for a second bathroom and additional space for customization, this home is ready to meet all your needs. Conveniently close to local amenities, parks, and schools, 201 Washington Street is the perfect place to call home. (id:60626)
RE/MAX Icon Realty
415 Lampman Place
Woodstock, Ontario
Come discover 415 Lampman Place. This brick bungalow features a bright, west-facing living room that welcomes you upon entry. The eat-in kitchen, complete with French doors, opens to a spacious back deck overlooking a private backyard perfect for relaxing or entertaining. The main floor houses three comfortable bedrooms and a 4-piece bathroom. A side entry leads directly to the basement, which boasts a generously-sized recreation room ideal for gatherings, along with plenty of storage space on the other side. Located in a quite neighborhood near the 401, shopping, and dining options, this home is a delightful find. This home is ready for its next family. (id:60626)
RE/MAX A-B Realty Ltd Brokerage
59 Brock Street W
Tillsonburg, Ontario
Dont delay in seeing this beautifully renovated 3 bedroom 1 bathroom home in the heart of Tillsonburg! With new eaves trough, soffit and facia and concrete sidewalk and back pad on the outside and new trim and doors, floors, vanity and insulation in the attic this home is ready and waiting for you! The vibrant entrance and modern living room and dining room bring in a lot of natural light. The kitchen has lots of cupboard space with a natural gas stove to suit all your needs. The three bedrooms are all upstairs and spacious with ample closet room. The 4 piece bathroom is upstairs as well and conveniently located to all the bedrooms. There are many amenities nearby in this beautiful town and many possibilities awaiting you! (id:60626)
Dotted Line Real Estate Inc Brokerage
501 Ostrea Lake Road
Ostrea Lake, Nova Scotia
Welcome to 501 Ostrea Lake Road a charming 3-bedroom, 2-bathroom home set on a picturesque 1.15-acre lot in a peaceful rural setting with deeded water access to Musquodoboit Harbour. This well-maintained property offers the perfect blend of comfort and functionality, featuring hardwood flooring throughout and spacious, sun-filled rooms. The open-concept family room is ideal for both relaxing and entertaining, complete with a cozy wood-burning stove to keep you warm on chilly winter days. Outside, enjoy a landscaped yard, a fenced-in area perfect for pets, and a paved driveway leading to an oversized detached garage/workshop ideal for hobbyists or additional storage. Located just 35 minutes from Dartmouth and only 10 minutes from all major amenities, this home gives you the opportunity to enjoy the coastal lifestyle you've been dreaming of. Dont miss your chance to own this wonderful property in a scenic and convenient location. (id:60626)
Royal LePage Atlantic
















