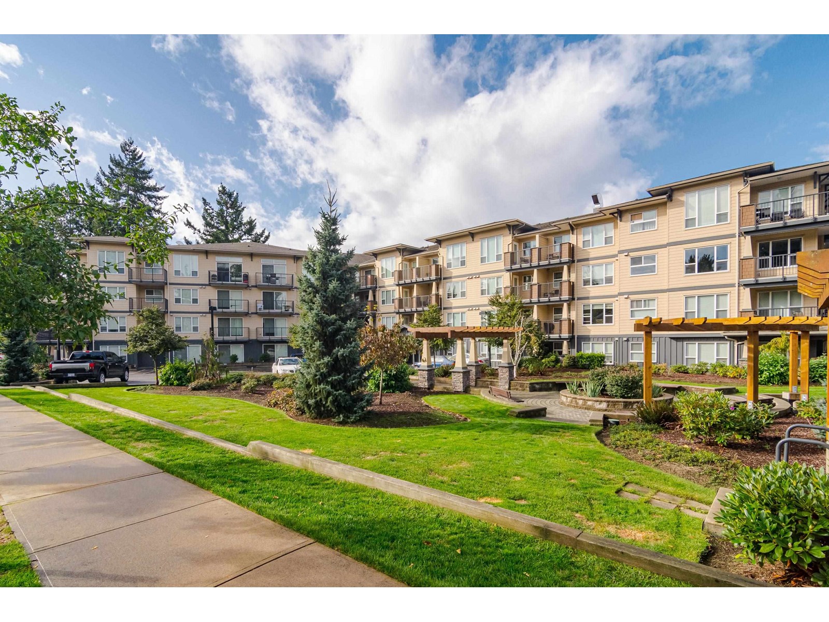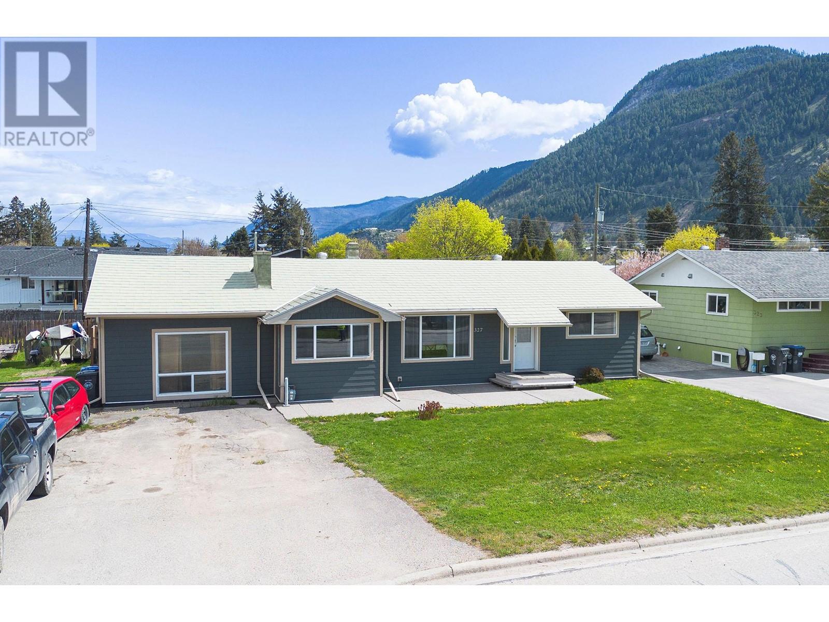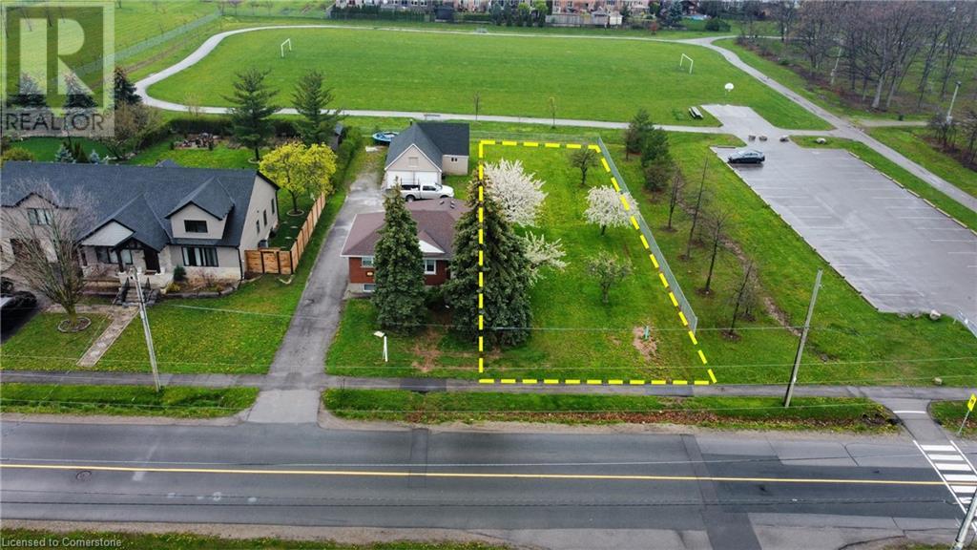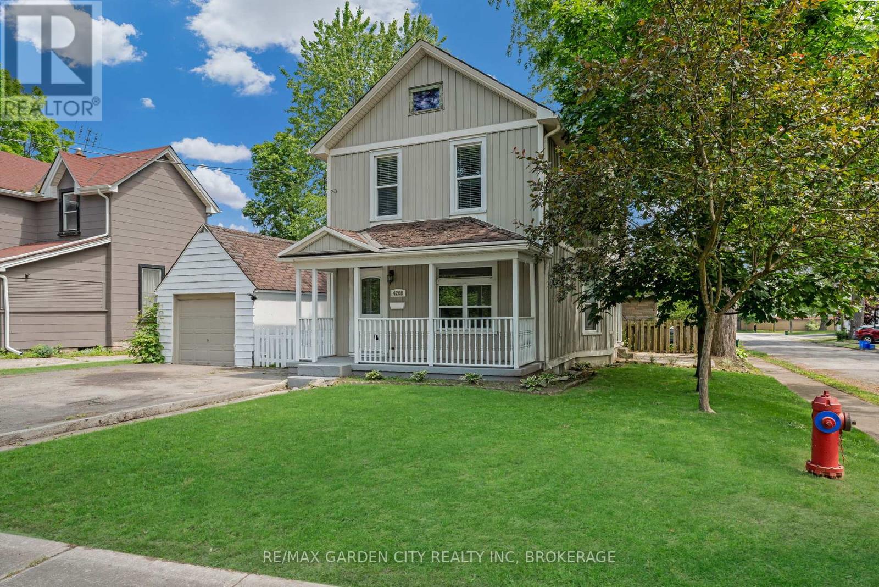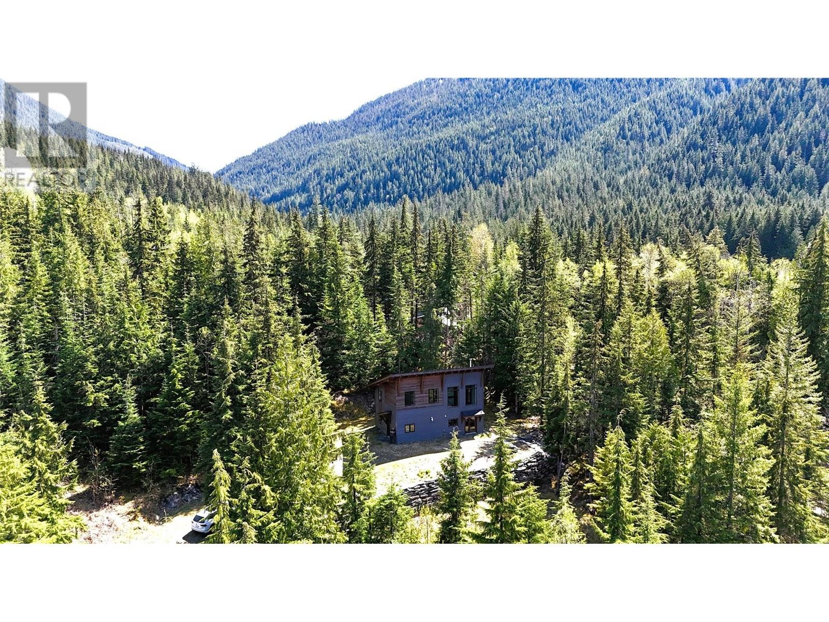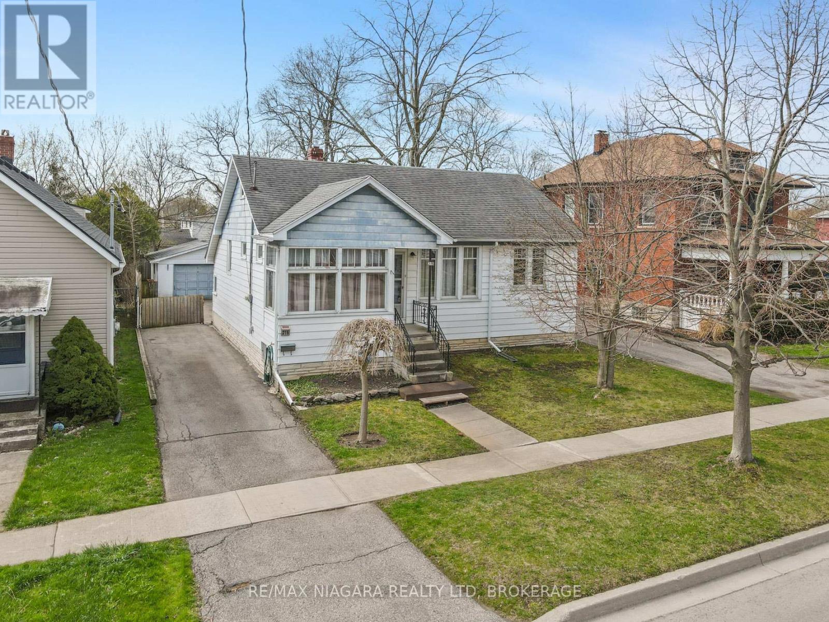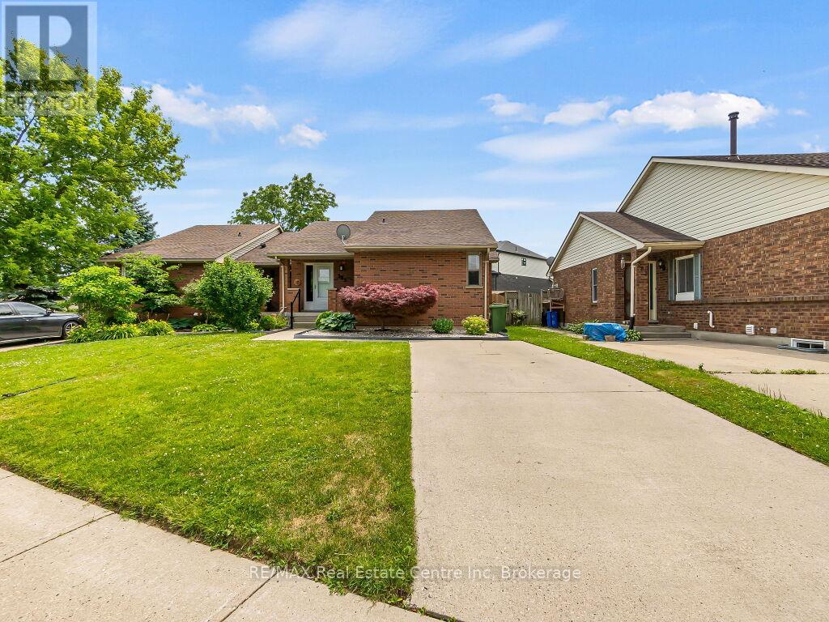203 - 1174 Yonge Street
Toronto, Ontario
Welcome to Rosedale Terraces Boutique Living with European Flair in the Heart of Summerhill! Discover the charm of boutique-style living in one of Toronto's most sought-after neighborhoods! Nestled in the vibrant and pedestrian-friendly Summerhill community, Rosedale Terraces offers unmatched access to top-tier shops, renowned restaurants, lush parks and trails, and two convenient subway stations everything you need right at your doorstep. Step inside this beautifully upgraded one-bedroom suite and fall in love with its elegant design and premium finishes. Features include: Rich hardwood flooring throughout, Sleek Corian countertops, High-end Jenn-Air stainless steel appliances, Stunning Erth Coverings natural stone accent walls. Enjoy sunny days and quiet evenings on your private terrace overlooking the serene courtyard your own peaceful urban escape. This is more than just a condo its a rare gem in a premier location. Don't miss this unique opportunity to call Rosedale Terraces home! (id:60626)
Forest Hill Real Estate Inc.
124 2565 Campbell Avenue
Abbotsford, British Columbia
WOW! ABACUS UPTOWN! Great Central Abby location, Building, and Unit! This 2-bedroom unit is ground floor, walk out to your own covered patio, easy to load car or walk your pet. Quality finishing with quartz counter tops in kitchen and bathroom, breakfast bar, spacious open plan kitchen, dining area and living room, primary bedroom with walk through closet, ensuite to bathroom, nice size second bedroom, durable flooring throughout, in-suite laundry. 2 PARKING STALLS, 1 STORAGE LOCKER, pets allowed (1 dog or 2 cats-no size or breed restrictions), rentals allowed, strata gym space and meeting room, a perfect unit and location if you are a first-time buyer, downsizing or looking for a great investment property! Close to transit, schools and a quick stroll to Historic Downtown Abbotsford restaurants, pubs, stores and services. Short Term Rentals Allowed. Have your realtor book an appointment time for showing! (id:60626)
Vybe Realty
411 Whitebirch Crescent
Sparwood, British Columbia
Move-In Ready 4-Bedroom Bungalow offering a fully fenced yard, in great neighbourhood. Well-maintained and updated 4-bedroom, 2-bathroom bungalow on a full lot in a quiet, family-friendly neighborhood in Sparwood. This clean, move-in ready home features a functional layout, 3 bedrooms up, bright living spaces, and a fully fenced yard—ideal for kids, pets, or entertaining. Recent updates offer a fresh, modern feel while leaving room for your personal touch. The finished basement adds extra living space with an additional large bedroom and bathroom, offering flexibility, making this home a great fit for families or investors looking for rental potential. Book your showing today—homes like this don’t last long! (id:60626)
Exp Realty (Fernie)
17816 59 St Nw
Edmonton, Alberta
Step into over 1,800 sq ft of upscale living in this custom-built Morrison home. Soaring 9-ft ceilings, hardwood floors, and natural light set the tone on the open main level. The chef’s kitchen features quartz counters, a massive island, built-in oven/microwave, gas cooktop, and an XL walk-in pantry. The bright living room with cozy fireplace is perfect for relaxing or entertaining. Upstairs, enjoy a spacious primary suite with a 4-pc ensuite and walk-in closet, plus two additional bedrooms and a versatile bonus room. Thoughtful upgrades include central A/C and a soundproof laundry room. A stylish, functional home that blends comfort and elegance—ready for you to move in! (id:60626)
Liv Real Estate
20527 24 Av Nw
Edmonton, Alberta
Step into the comfort and style of this beautifully designed Coventry home—situated on a MASSIVE LOT for added space and outdoor potential. The main floor features an open-concept kitchen with quartz countertops, ceramic tile backsplash, stainless steel appliances, upgraded cabinets, a central island, and a corner pantry. It flows seamlessly into the great room and dining nook, creating the perfect setting for entertaining or everyday living. A convenient half bath completes the main level. Upstairs, the spacious primary suite offers a 4pc ensuite and walk-in closet. Two additional bedrooms, a full bath, bonus room, and upper-level laundry provide both comfort and convenience. The double attached garage adds function, while front landscaping is included for a polished finish. Built with care and backed by the Alberta New Home Warranty Program, this home delivers quality and peace of mind. *some photos are virtually stage* (id:60626)
Maxwell Challenge Realty
327 Pine Street
Chase, British Columbia
Come enjoy this rancher home in the Village of Chase, close to Salmon and Trout fishing on the Little Shuswap. Lot is 100 ' by 100' with lots of room to build a shop and park all the toys and extra vehicles, with ally access. Exterior is updated with hardi and smart trim and new eavestroughing. Bright interior has lots of windows, new vinyl flooring, gas fireplace in large living room, kitchen with lots of cupboards and newer s/s appliances, slider to large deck and large sunny backyard. 3 bedrooms, 1 bath with a family room that could be converted to a office, exercise or media room. So much to enjoy in a community that has golfing, swimming, boating, boat launch, shopping, government services and a park with a bandshell and golf carts are legal to drive in the community. (id:60626)
RE/MAX Real Estate (Kamloops)
1342 Barton Street
Stoney Creek, Ontario
Rare opportunity to build your dream home in the heart of Winona. This deep, level 46’ x 161’ lot backs directly onto Winona Park and is zoned Urban Residential (R2), allowing for a custom home up to 3,968 sq ft plus an 800 sq ft garden suite. The sale includes over $33,000 in municipal deposits (grading, sidewalk, and service connections)—already paid and included in the purchase price. Also included: legal survey, topographic drawing. Surrounded by high-end homes and walking distance to Winona Crossing Shopping Centre, Costco, Fifty Point Conservation Area, and Confederation GO Station. Ideal for builders, investors, or those looking to design a custom home in a prime, family-friendly location. Attachments available upon request. (id:60626)
Royal LePage Macro Realty
4208 Terrace Avenue
Niagara Falls, Ontario
Cute as a button home near the Niagara River! Freshly painted, vacant and ready for it's next family. Over 1410 square feet.. 2 storeys, 3 Brs, 2 Baths, rec room down, with a covered front porch looking out into a nice treed area. Fenced yard, AND detached single car garage. The location of this home is perfect. Fridge, stove, dishwasher and dryer included! (id:60626)
RE/MAX Garden City Realty Inc
Lot 6 Salmon Creek Road Lot# 6
Beaton, British Columbia
A beautiful and modern timber frame cabin set on 2 forested acres in the lakeside community of Beaton. Beaton is located at the end of Beaton Arm on Upper Arrow Lake, immersed in the Selkirk Mountains. The cabin has approx. 1,200 sq,ft with 2 bedrooms upstairs plus a den / office / potential 3rd bedroom down. The main floor has polished and heated floors throughout, here you will find an open kitchen / dining & living area with wood stove, a utility room, full bathroom with soaker tub and plumbed and ready for a standing shower to be put in and the aforementioned den. Access to the home is ground level with a formal entrance into a good sized foyer / mudroom or directly into the living area. The off grid set up includes solar power (4 12v batteries powered by 4 panels with auxiliary generator connection for winter), in slab radiant heat supplied by a Navien on demand gas boiler, wood stove and a full septic and drilled well. This amazing and complete off grid set up has lake access nearby, truly stunning geography, endless backcountry to explore, and complete solitude. (id:60626)
Landquest Realty Corp. (Interior)
215 Phipps Street
Fort Erie, Ontario
Discover this inviting 4-bedroom gem in Fort Erie's sought-after North End, where location meets lifestyle! Perfectly situated near schools, shops, and the scenic Niagara River, this home is ideal for families and nature enthusiasts alike. The property features stunning hardwood floors throughout, central air conditioning for year-round comfort, and a fully fenced backyard that's perfect for relaxing or entertaining. The paved driveway leads to a powered 1.5-car garage, offering plenty of storage or workspace. Inside, you'll find a formal dining room, a cozy living area, and a full unfinished basement with endless potential. This charming home sits in a welcoming neighborhood filled with tree-lined sidewalks and friendly neighbors who take pride in their properties. (id:60626)
RE/MAX Niagara Realty Ltd
385 Highview Drive
St. Thomas, Ontario
Welcome to this stunning 3+1 bedroom semi-detached home, perfectly situated in a peaceful and family-friendly neighborhood and just few minutes away from downtown and the Mall. This home has been completely upgraded from top to bottom, offering modern finishes and exceptional value. Some of the many upgrades include: New vinyl flooring throughout the house. New front steel door entry and sliding glass door. New light fixtures, High ceiling bathrooms, Upgraded kitchen with quartz countertops and a powerful exhaust fan Brand new air conditioner and furnace. New sump pump for added peace of mind Beautiful new gazebo and fenced backyard, perfect for entertaining. New Pendants lights above island counter. Roof and Window replaced 2017, The basement features a spacious and inviting family room, ideal as a home gym or entertainment area. You'll also find two additional rooms, you can use as a bedroom or office. This moves in ready home offers both comfort and style an opportunity you wont want to miss (id:60626)
RE/MAX Real Estate Centre Inc
N808 - 120 Bayview Avenue
Toronto, Ontario
Gorgeous unit in this Canary Park Condo! This unit has unobstructed views OVERLOOKING THE 18 ACRE CORKTOWN COMMONS PARK. Open Concept design/floor plan with engineered hardwood flooring, European Style Kitchen with Integrated Appliances and Caesarstone Counters, spacious bedroom with large window, double closet, ensuite laundry. Amazing Amenities Include Rooftop Infinity Outdoor Pool, Rooftop Deck with BBQ area, Exercise Room, Steam Room, Party Room & More! Fabulous Canary District Community offering, Wide sidewalks with Street Art, Restaurants, Union Station, Distillery District, St Lawrence Market, Waterfront, New Ontario Line, Biking Trails close by & so much More. Bonus Maintenance Fee includes Beanfield Internet. Desirable/Lucky Unit Number N808 (id:60626)
RE/MAX Hallmark Realty Ltd.


