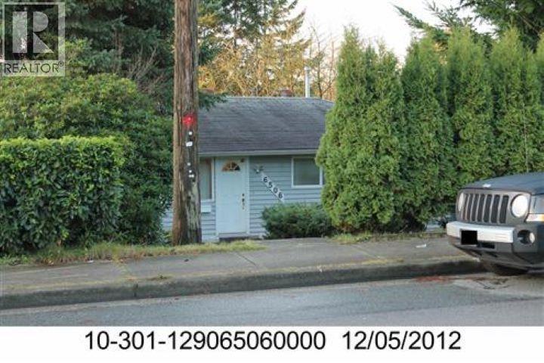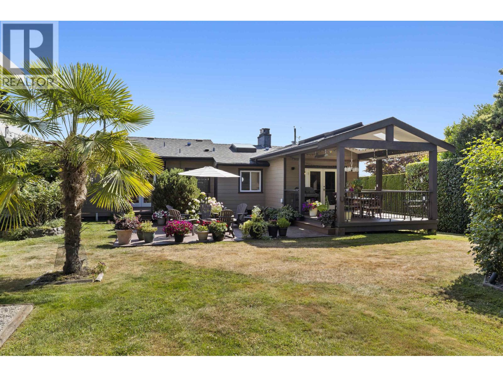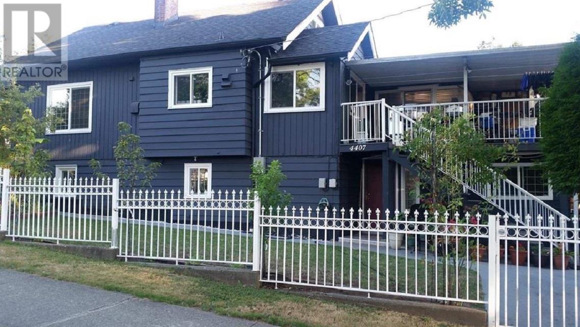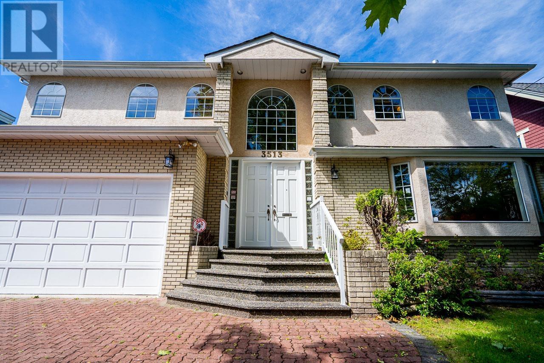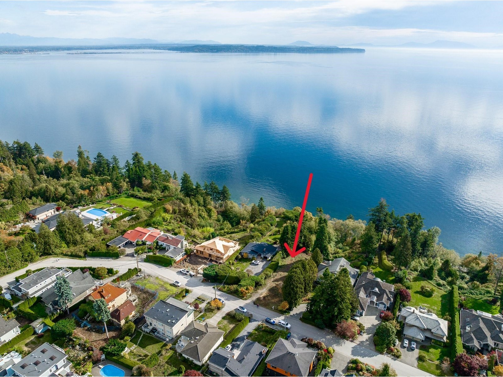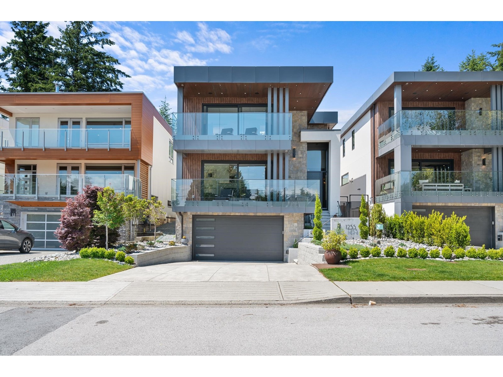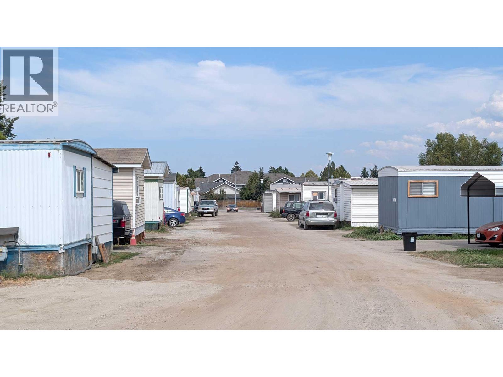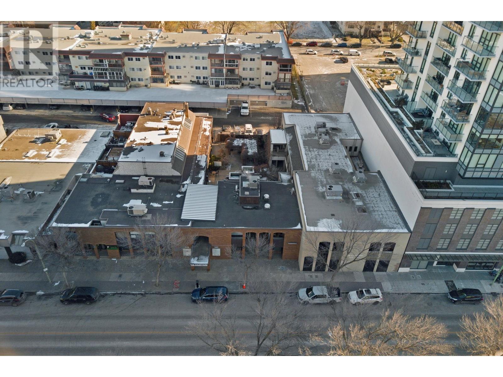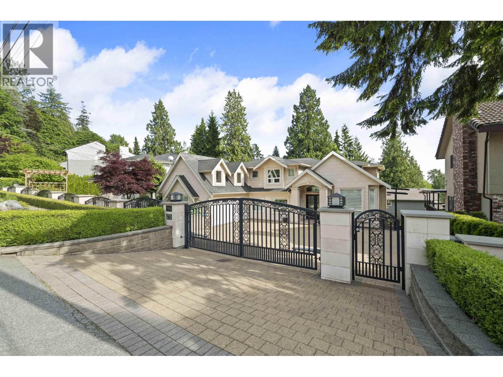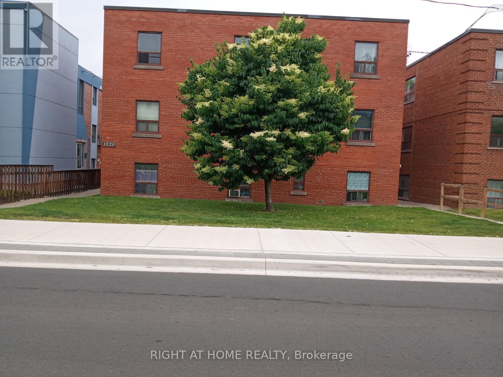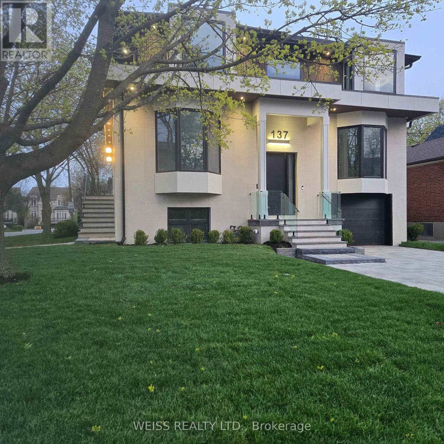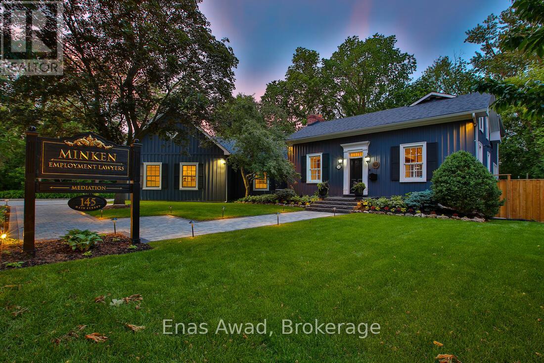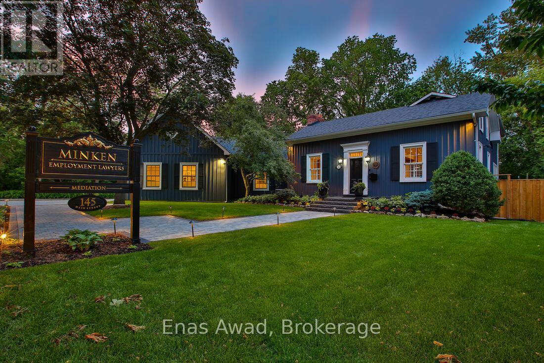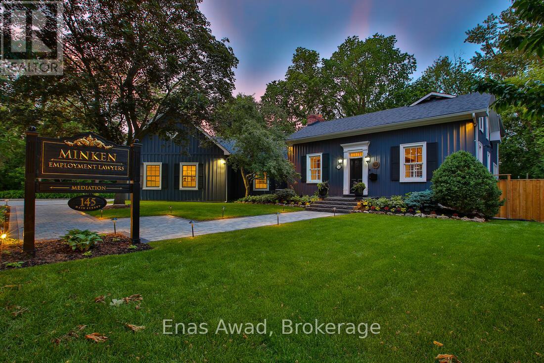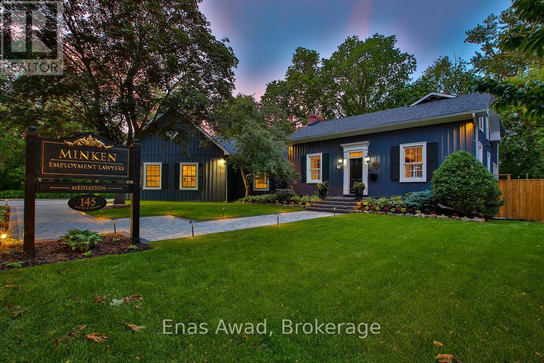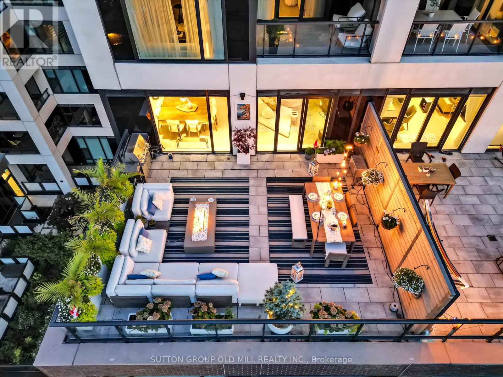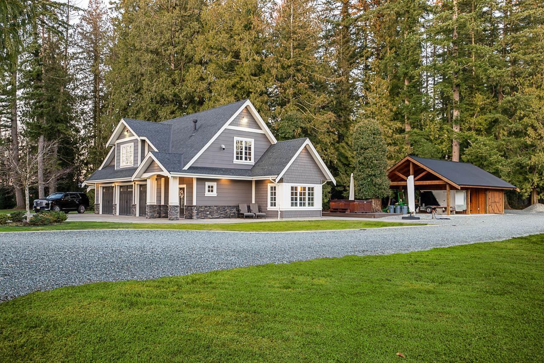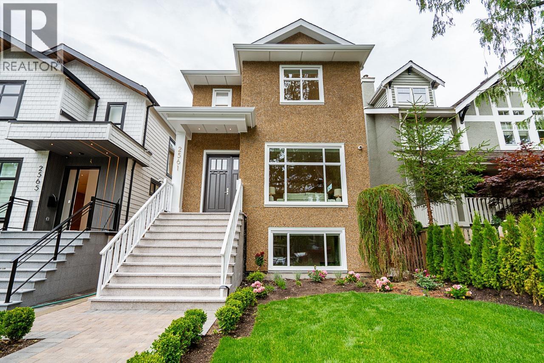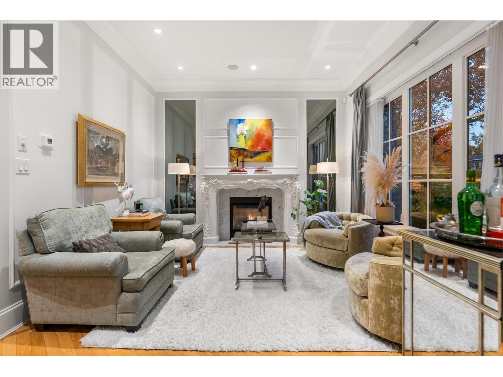411 Corrievale Road S
Georgian Bay, Ontario
Experience elevated lakeside living with this exceptional newly built luxury cottage at 411 Corrievale Road, Port Severn, a rare offering in the heart of Muskoka. Set on a gently sloping, professionally landscaped lot with expansive lake views and a pristine, hard-packed sand bottom shoreline, this 5-bedroom, 5.5-bath masterpiece combines timeless Muskoka charm with modern sophistication. Enjoy endless boating access to the Trent-Severn Waterway and Georgian Bay, while basking in the serenity of a low-traffic bay with excellent swimming conditions. Inside, premium finishes are showcased throughout, including two propane fireplaces, a four-season Muskoka Room with a wood-burning fireplace, and a three-season room with retractable screens. The open-concept living space flows onto a panoramic deck, ideal for entertaining. Outdoors, a steel-framed dock, granite firepit patio, and a heated double garage with recreation lounge and bathroom complete this dream escape. Just 90 minutes from the GTA and minutes to golf, skiing, trails, and fine dining, this is where luxury meets lifestyle. Don't miss your opportunity to own one of Muskoka's premier waterfront retreats. Schedule your private showing today! (id:60626)
Corcoran Horizon Realty
6506 Broadway Avenue
Burnaby, British Columbia
Prime Development Opportunity in Sperling-Burnaby Lake Station (City of Burnaby)! This strategically located property falls within Tier 3 of the Transit-Oriented Development (TOD) zoning, allowing for the construction of an 8-story building with a FAR of 3. Centrally situated with easy access to highways, shops, and Brentwood Town Centre, this site is ideal for a visionary developer. Don't miss this chance to capitalize on Burnaby's thriving real estate market and the growing demand for transit-oriented living. (id:60626)
Exp Realty
1175 Gordon Avenue
West Vancouver, British Columbia
Step into 1175 Gordon Ave and discover a thoughtfully renovated, bright, and charming family home in the heart of Ambleside. Perched on an extra-large, sunny south-facing lot on one of Ambleside´s best streets, you will enjoy the water views, excellent privacy, and massive backyard all year-round. Renovated with permits in 2016, this move-in ready home offers quality, thoughtful finishes throughout. The kitchen features stainless steel appliances, custom cabinetry, quartz countertops, and a skylight that fills the space with natural light. The double patio doors open up and invite you to a beautifully landscaped yard with an expansive lawn, perfect for children and pets to play in! With garden lighting, heaters, and a firepit, you can entertain well into beautiful West Vancouver evenings - and the covered deck means you can enjoy the outdoors in almost any season. Lovingly cared for by the same family for over 20 years, this home is ready for you to make your own memories. Call today for a private viewing. (id:60626)
Sotheby's International Realty Canada
4407 Nanaimo Street
Vancouver, British Columbia
Located in the heart of Vancouver's Transit-Oriented Development (TOD) zone, 4407 Nanaimo Street offers an exceptional opportunity for those looking to invest in one of the city's most desirable and rapidly evolving neighborhoods. This strategically positioned property is just steps away from frequent transit services, making it an ideal location for high-density, mixed-use development. The TOD zone encourages a seamless blend of residential, commercial, and community amenities, offering the potential to create a vibrant and sustainable community. With zoning that supports the integration of homes, retail spaces, grocery stores, childcare facilities, and community centers, this site is primed for innovative, liveable development that fosters a walkable lifestyle. (id:60626)
Royal LePage West Real Estate Services
11531 Pintail Drive
Richmond, British Columbia
Stunning Ultra-Custom Home in Prestigious Westwind. Crafted by Richmond´s premier developer, Infinity Living Homes, this exquisite residence offers over 5,000 square ft of unparalleled luxury and sophistication. Designed with 12-ft ceilings on the main floor, the grand open-concept layout seamlessly blends elegance with modern functionality. The heart of the home is a chef´s dream: a gourmet kitchen outfitted with a premium Wolf/Sub-Zero appliance package, perfect for preparing meals worthy of a Michelin-starred experience. Adjacent, the show-stopping great room features a stunning wet bar-ideal for entertaining in style. Upstairs, you'll find expansive bedrooms, each with oversized walk-in closets and spa-inspired ensuites boasting top-tier fixtures and marble/stone finishes. The luxurious primary suite is a true retreat, complete with a private deck for enjoying eastern sunsets, a jaw-dropping walk-in closet, and a lavish ensuite featuring his-and-hers showers. (id:60626)
RE/MAX Westcoast
3513 W 40th Avenue
Vancouver, British Columbia
Custom built large South facing 66' x 101'5 home in Dunbar! Spacious layout with over 4300 sqft of living area. 5 bedrooms up with 3 ensuites and full basement with 2 bedrooms and sauna. Total of 7 bathrooms. Vaulted ceiling with marble foyer. Master bedroom with a walk in closet and 4 piece ensuite with jetted tub. Brick driverway, fenced yard with sprinkler system, exposed aggregate walks and patio. All bedrooms with intercom system. Triple garage . Minutes to UBC. Close to community centre, restaurant, transit and groceries. Steps away to Crofton House & St. George's Secondary. School catchment : Kerrisdale Elementary and Point Grey Secondary. (id:60626)
Sutton Group - Vancouver First Realty
1265 Kent Street
White Rock, British Columbia
Stunning design & quality construction by Rychter Custom Homes. Elegant Hardwood, floating staircase, abundant light, & extensive wood features are just the start. Spacious covered deck access from living room with view. Radiant heat, A/C, automated blinds, Control 4 - smart home, on demand H/W, Retractable B/I Vac, Shinnoki Panel Cabinetry with integrated Liebherr Fridge, wine cooler & 24" Freezer. Fisher Paykel appliances, B/I Coffee/Espresso & Steam Oven. Spice kitchen. Covered outdoor living space with b/i barbecue station. Primary suite has open glass wall to the sundeck with view of the mountains & ocean. Add'l balcony off back bedroom. 1-bed legal suite is also registered with Airbnb. Bsmnt offers rec room with wet bar, wine storage & sauna. (id:60626)
Macdonald Realty (Langley)
13536 13a Avenue
Surrey, British Columbia
Absolute Rare-find Oceanfront Property in the most prestigious street in South Surrey. Large 23,510 square feet lot with panoramic ocean view! Large and flat buildable area. It can be built over 7500 square feet new home with beautiful ocean views on both levels. Quiet and Peaceful, Building Plan available for 6 bedrooms and 8 bathrooms including a two-bedroom legal suite. Large gym, sauna, wine lounge, theatre, recreation, office, wok kitchen, large two-car garage.....Owner has spent a lot of money on design and application. Please note land assessment value: $5,013,000.00! Great value to buy now and build your luxury oceanfront mansion. Highly Motivated Seller! Bring Offers! (id:60626)
Sutton Group-West Coast Realty (Surrey/24)
1255 Kent Street
White Rock, British Columbia
Stunning design &n quality construction by Rychter Custom Homes. Honey-coloured hardwood floors, floating staircase & extensive wood features are just the start. Radiant heat, A/C, automated blinds, Control 4- smart home, on demand H/W, Retractable B/I Vac, Generac Generator, Shinnoki Panel Cabinetry with Integrated Liebherr Fridge, wine cooler & 24" Freezer. Fisher Paykel kitchen appliances, B/I Coffee/Espresso & Steam Oven, Spice kitchen. Covered outdoor living space with fireplace and b/i barbecue station. Primary suite has open glass wall to the sundeck with view of the mountains & ocean. Rooftop deck is perfect for entertaining. 1-bed legal suite is also registered with Airbnb. Bsmnt offers rec room with wet bar, wine storage & sauna. (id:60626)
Macdonald Realty (Langley)
2025 10th Street
Cranbrook, British Columbia
Mesa Grove Mobile Home Park in Cranbrook BC is a modular home community sitting on 6.19 acres with 52 fully occupied pads. Steps from great local shopping, hospitality, college campus and amenities, the property provides an excellent cash flow investment and future redevelopment opportunity. (id:60626)
Royal LePage Westside Klein Group
1461 St Paul Street Unit# 100/200
Kelowna, British Columbia
Location location This versatile property is ideal for Office Space, Medical Centre, Law Offices , Adjacent to Bernard Ave, in the sought-after ""Brooklyn at Bernard"" neighborhood ,, Interior space 10,000 sq ft (Two levels of 5,000 sq ft each) Lot Size: 50' x 150' This remarkable commercial property features a modern West Coast Contemporary design, making it a perfect investment for those looking to capitalize on Kelowna's booming market. It is uniquely divided into two strata titles (100 & 200), being offered for sale together. Current Configuration: 100 Level: Four individually rentable suites suitable for office, retail, or service opportunities, providing flexibility for diverse tenants. 200 Level: Two large office suites designed for organizations looking for spacious, professional environments. Amenities Shared access to beautifully landscaped inner garden, pergola, and fountain area with adjacent Courtyard strata. Parking: Five designated stalls at the rear and six additional stalls available for rent across the lane. Investment with Future Redevelopment Potential Investment Highlights: Prime Location near Bernard Ave Strong demand for office and retail spaces in the area Existing infrastructure and landscaping creating a vibrant business environment Opportunity for your business or lease it out as an investment property!! (id:60626)
Exp Realty (Kelowna)
Royal LePage Kelowna
4217 W 16th Avenue
Vancouver, British Columbia
Prestigious point Grey, 4 beds and 5 baths included a 1 bedroom legal suite. Beautiful West Vancouver design and finishings inspired by Gardner homes and built by Sheldon homes. Features included in this masterpiece are: HRV, A/C, radiant heat, surround sound spker system, electric car ready garage, high end chefs kitchen powered by Monogram & Thermadore and an equisite solid arch wood door entry. Energy efficient, Energuide rating of 78 by Van. City. In sought after Queen Elizabeth Elementary & 2-blocks away from Lord Byng secondary. (id:60626)
Royal Pacific Realty Corp.
7638 Aubrey Street
Burnaby, British Columbia
Located in one of the most prestigious and sought after areas in North Burnaby, 7638 Aubrey street is a MUST see! This expansive near 4900 square ft home situates on an 100.5 X 103 (10,352 sq ft) lot and is perfect for large families who love to entertain! With an oversized kitchen, formal dining+living, and a covered outdoor patio space there's enough room for everyone! 7 bedrooms, 6 bathrooms, home office, double car attached garage, 4 vehicle gated driveway and an endless amount of outdoor space that is sure to impress! Sun drenched south facing private backyard, unobstructed views, plus a mortgage helper! A/C, HRV, spice kitchen the list goes on! THIS IS THE ONE! (id:60626)
Oakwyn Realty Ltd.
1020 O'connor Drive
Toronto, Ontario
Excellent turn key investment opportunity!!! 12 unit apartment building on large lot in prime Toronto location!!! Well maintained with 6 x 2 bedrooms, 5 x 1 bedroom, 1 bachelor. Reliable tenant profile and stable income with significant upside on turnover. Total area 8100 square feet. 11+ parking including large detached double garage. Extra income from parking and coin laundry. Furnace (2022), some units renovated, intercom system, fire systems, lighting and monitoring and outdoor security cameras. RentSafeTO Score in 2023 - 86%. Central location close to New LRT, all amenities, schools, shopping, transit and recreation. Rarely offered, don't miss out! (id:60626)
Right At Home Realty
137 Bannockburn Avenue
Toronto, Ontario
Exquisite large Residence in this desirable location. Premium Finishes Beautifully-Executed Custom Features At Every Turn. Generous 4 +1 bedrooms, 7 bathrooms, finished basement with two separate walkouts. 4 Car Driveway & attached Garage. HEATED/snow melt system for both front and side exterior stairs, with automatic weather sensor. Extraordinary Fenced Backyard corner lot -AMENABLE TO BUILD A POOL-see pool rendering ** Outstanding Principal Spaces Presenting Extra High Ceilings, beautiful-wide plank engineered hardwood Floors and decorated ceiling treatment. Family Room W/ Gas Fireplace, Built-In Bookshelves & Bay Windows. Beautiful Dining Room, Gracious Chefs Kitchen W/ Marble Countertops, High-End Appliances, 2 sinks stations. Central Island & Breakfast Area. Walk out to a large deck with natural gas BBQ connection. Rough-in for electric awning over deck . Family Room and basement with Walk-Outs To Backyard. Stylish Office Featuring Integrated Bookcases & Bay Window. Impeccably Conceived second floor with Wet Bar & built in bar fridge. Primary Suite with 6-Piece Ensuite Of Spa-Like Quality, heated floors; full size stacked washer and dryer. Wired wi-fi booster; Smart Home controlled Hub, Multiple wall mounted Alexa Screen for smart home control. Main floor smart WiFi switches, Nest Thermosts, Integrated security camera system with 6 cameras and NVR recorder, Sonos system with built in ceiling speakers. All bedrooms have ensuite bathrooms. Well-Appointed Basement W/ 10 ft+ High Ceilings, Vast Entertainment Room W/ Adjoining Recreation Area, Nanny Suite, two 4-Piece Bathroms & Fitness Room with rock climbing wall. Rooms virtually staged. So many more Features- all detailed in the Schedule below. Superb Location Short Walk To everything.... This Home Exemplifies Elegant & Luxury Family Living which cannot be rebuilt at the present asking price. *** A VENDOR TAKE BACK FIRST MORTGAGE UP TO $2,000,000 IS AVAILABLE TO QAULIFIED BUYER AT REASONABLE RATE***. (id:60626)
Weiss Realty Ltd.
145 Main Street
Markham, Ontario
One of a Kind Fully Renovated with High End Finishings, Windows (2014/2019), 2 Story Historical Landmark (Circa.1835), 2005 Addition, Zoned HMS/01-Residential/Commercial include Retail, Office/Business, Restaurant or Live/Work from Home, 1 of Only a Few Buildings on Main Street Unionville that Permits Business/Professional Offices also on Main Floor, New Interior except for Preserved Historical Features, Plaster Crown Moldings, High Baseboards, Oak Staircase, New Insulation, Over 1/2 Acre. Backing Onto Beautiful Greenspace/Bruce Creek, Paradise Ravine Setting with Entertainment Deck, Approx. 3513 sq ft. plus Finished Basement, Full Internet Wiring with Business Grade Fiber, Full CAT5/6 Internet Wiring, Sound System with Controls/Speakers, Security System, 2 Gas Furnaces, 2 Air Conditioners, HRV, 2 Electrical Panels, 200 Amp, 2 Humidifiers, 121 LED Pot Lights, 20 LED Track Lights, Professional Landscaping, Private Parking Lot for approx. 8 autos, Potential for 2 Separate Businesses. Currently Used by High End Boutique Law Firm. Steps to Toogood Pond, Varley Art Gallery, Year-Round Celebrations, Restaurants, Coffee Shops, York University. Elegant Bright Reception Room, LED Spotlights for Wall Signage. Professional High End Boardroom, Linear Electric Fireplace in Granite Wall. Beautiful Large Library,16 Ceiling, 6 Wide Dark Oak Ceiling Beams, Heated Italian Porcelain Flooring, Custom Double Solid Oak French Doors, French Brass Handles & 7 Hinges, Projection Camera, Full Wall of Windows With View of Greenspace. 2 Large Bright Working Areas. Room for Multiple Workstations, 18 Sloped Ceiling with Skylight, Sliding Door Walkout to Large Deck. 5 Bright Spacious Offices/Rooms - 2nd Floor Office with Sliding Door Walkout to Balcony. Kitchen Stainless Steel Countertop/Sink, Tile Backsplash, Under Cabinet & Ceiling LED Lighting. 2 Washrooms Vanity with Granite Countertops, Toto Toilets. Closet/Storage Room. Spacious Basement IT, Room Storage, 2 Furnace Rooms. (id:60626)
Enas Awad
145 Main Street
Markham, Ontario
Sale by Owner. One of a Kind Fully Renovated with High End Finishings, Windows (2014/2019), 2 Story Historical Landmark (Circa.1835), 2005 Addition, Zoned HMS/01-Residential/Commercial include Retail, Office/Business, Restaurant or Live/Work from Home, 1 of Only a Few Buildings on Main Street Unionville that Permits Business/Professional Offices also on Main Floor, New Interior except for Preserved Historical Features, Plaster Crown Moldings, High Baseboards, Oak Staircase, New Insulation, Over 1/2 Acre. Backing Onto Beautiful Greenspace/Bruce Creek, Paradise Ravine Setting with Entertainment Deck, Approx. 3513 sq ft. plus Finished Basement, Full Internet Wiring with Business Grade Fiber, Full CAT5/6 Internet Wiring, Sound System with Controls/Speakers, Security System, 2 Gas Furnaces, 2 Air Conditioners, HRV, 2 Electrical Panels, 200 Amp, 2 Humidifiers, 121 LED Pot Lights, 20 LED Track Lights, Professional Landscaping, Private Parking Lot for approx. 8 autos, Potential for 2 Separate Businesses. Currently Used by High End Boutique Law Firm. Steps to Toogood Pond, Varley Art Gallery, Year-Round Celebrations, Restaurants, Coffee Shops, York University. Elegant Bright Reception Room, LED Spotlights for Wall Signage. Professional High End Boardroom, Linear Electric Fireplace in Granite Wall. Beautiful Large Library,16 Ceiling, 6 Wide Dark Oak Ceiling Beams, Heated Italian Porcelain Flooring, Custom Double Solid Oak French Doors, French Brass Handles & 7 Hinges, Projection Camera, Full Wall of Windows With View of Greenspace. 2 Large Bright Working Areas. Room for Multiple Workstations, 18 Sloped Ceiling with Skylight, Sliding Door Walkout to Large Deck. 5 Bright Spacious Offices/Rooms - 2nd Floor Office with Sliding Door Walkout to Balcony. Kitchen Stainless Steel Countertop/Sink, Tile Backsplash, Under Cabinet & Ceiling LED Lighting. 2 Washrooms Vanity with Granite Countertops, Toto Toilets. Closet/Storage Room. Spacious Basement IT, Room Storage, 2 Furnace Rooms. (id:60626)
Enas Awad
145 Main Street
Markham, Ontario
Sale by Owner. One of a Kind Fully Renovated with High End Finishings, Windows (2014/2019), 2 Story Historical Landmark (Circa.1835), 2005 Addition, Zoned HMS/01-Residential/Commercial include Retail, Office/Business, Restaurant or Live/Work from Home, 1 of Only a Few Buildings on Main Street Unionville that Permits Business/Professional Offices also on Main Floor, New Interior except for Preserved Historical Features, Plaster Crown Moldings, High Baseboards, Oak Staircase, New Insulation, Over 1/2 Acre. Backing Onto Beautiful Greenspace/Bruce Creek, Paradise Ravine Setting with Entertainment Deck, Approx. 3513 sq ft. plus Finished Basement, Full Internet Wiring with Business Grade Fiber, Full CAT5/6 Internet Wiring, Sound System with Controls/Speakers, Security System, 2 Gas Furnaces, 2 Air Conditioners, HRV, 2 Electrical Panels, 200 Amp, 2 Humidifiers, 121 LED Pot Lights, 20 LED Track Lights, Professional Landscaping, Private Parking Lot for approx. 8 autos, Potential for 2 Separate Businesses. Currently Used by High End Boutique Law Firm. Steps to Toogood Pond, Varley Art Gallery, Year-Round Celebrations, Restaurants, Coffee Shops, York University. Elegant Bright Reception Room, LED Spotlights for Wall Signage. Professional High End Boardroom, Linear Electric Fireplace in Granite Wall. Beautiful Large Library,16 Ceiling, 6 Wide Dark Oak Ceiling Beams, Heated Italian Porcelain Flooring, Custom Double Solid Oak French Doors, French Brass Handles & 7 Hinges, Projection Camera, Full Wall of Windows With View of Greenspace. 2 Large Bright Working Areas. Room for Multiple Workstations, 18 Sloped Ceiling with Skylight, Sliding Door Walkout to Large Deck. 5 Bright Spacious Offices/Rooms - 2nd Floor Office with Sliding Door Walkout to Balcony. Kitchen Stainless Steel Countertop/Sink, Tile Backsplash, Under Cabinet & Ceiling LED Lighting. 2 Washrooms Vanity with Granite Countertops, Toto Toilets. Closet/Storage Room. Spacious Basement IT, Room Storage, 2 Furnace Rooms. (id:60626)
Enas Awad
145 Main Street
Markham, Ontario
Sale by Owner. One of a Kind Fully Renovated with High End Finishings, Windows (2014/2019), 2 Story Historical Landmark (Circa.1835), 2005 Addition, Zoned HMS/01-Residential/Commercial include Retail, Office/Business, Restaurant or Live/Work from Home, 1 of Only a Few Buildings on Main Street Unionville that Permits Business/Professional Offices also on Main Floor, New Interior except for Preserved Historical Features, Plaster Crown Moldings, High Baseboards, Oak Staircase, New Insulation, Over 1/2 Acre. Backing Onto Beautiful Greenspace/Bruce Creek, Paradise Ravine Setting with Entertainment Deck, Approx. 3513 sq ft. plus Finished Basement, Full Internet Wiring with Business Grade Fiber, Full CAT5/6 Internet Wiring, Sound System with Controls/Speakers, Security System, 2 Gas Furnaces, 2 Air Conditioners, HRV, 2 Electrical Panels, 200 Amp, 2 Humidifiers, 121 LED Pot Lights, 20 LED Track Lights, Professional Landscaping, Private Parking Lot for approx. 8 autos, Potential for 2 Separate Businesses. Currently Used by High End Boutique Law Firm. Steps to Toogood Pond, Varley Art Gallery, Year-Round Celebrations, Restaurants, Coffee Shops, York University. Elegant Bright Reception Room, LED Spotlights for Wall Signage. Professional High End Boardroom, Linear Electric Fireplace in Granite Wall. Beautiful Large Library,16 Ceiling, 6 Wide Dark Oak Ceiling Beams, Heated Italian Porcelain Flooring, Custom Double Solid Oak French Doors, French Brass Handles & 7 Hinges, Projection Camera, Full Wall of Windows With View of Greenspace. 2 Large Bright Working Areas. Room for Multiple Workstations, 18 Sloped Ceiling with Skylight, Sliding Door Walkout to Large Deck. 5 Bright Spacious Offices/Rooms - 2nd Floor Office with Sliding Door Walkout to Balcony. Kitchen Stainless Steel Countertop/Sink, Tile Backsplash, Under Cabinet & Ceiling LED Lighting. 2 Washrooms Vanity with Granite Countertops, Toto Toilets. Closet/Storage Room. Spacious Basement IT, Room Storage, 2 Furnace Rooms. (id:60626)
Enas Awad
711 - 455 Wellington Street W
Toronto, Ontario
Luxury, Design, And Innovation Converge In This Extraordinary Residence At Tridel's Signature Series In The Well, Downtown Toronto's Most Exclusive New Address. Spanning Over 2,300 Sq Ft Of Interior Living Space With Approx. 700 Sq Ft Of Private Outdoor Terraces, This One-Of-A-Kind Home Offers An Unmatched Blend Of Scale, Sophistication, And Indoor-Outdoor Living. The Elegant, Open-Concept Layout Is Framed By Soaring 10-Ft Ceilings And Floor-To-Ceiling Windows, Filling The Space With Natural Light And Showcasing City And Courtyard Views. A Chefs Kitchen With Integrated Miele Appliances Flows Seamlessly Into Expansive Living And Dining Areas With Adjacent Bar Perfect For Entertaining Or Unwinding In Style.The Primary Suite Is A Serene Retreat With A Spa-Inspired Ensuite, Boutique-Style His And Hers Walk-In Closet, And Its Own Private Balcony A Quiet Escape For Morning Coffee Or Evening Relaxation.Smart Home Technology, Refined Finishes, And Exclusive Amenities Including An Outdoor Pool And Fireplace Lounge, State-Of-The-Art Fitness Studio, And Private Entertainment Spaces Complete The Experience. Located Above The Grand Promenade Of Wellington Street West, This Residence Is Your Gateway To Toronto's Most Vibrant Mixed-Use Community. (id:60626)
Sutton Group Old Mill Realty Inc.
6256 228 Street
Langley, British Columbia
RARE FIND in the heart of Salmon River! 9.87 acres of meticulous manicured land, offering the perfect backdrop to build the home you've always envisioned. Surrounded by towering trees, lush greenery, and the tranquil Nicomekl Creek, this breathtaking property blends natural beauty with ultimate privacy. A well-kept 2-bedroom, 1-bath cottage provides a cozy retreat, while a high-end 2015 detached shop with guest space and a 3-car garage adds incredible value. With stunning, park-like grounds and endless potential, this is your chance to create a truly exceptional home in one of Langley's most sought-after locations! (id:60626)
Engel & Volkers Vancouver
2561 W 2nd Avenue
Vancouver, British Columbia
The wait is over don´t miss this elegant home, thoughtfully crafted by a highly regarded builder known throughout the West Side community for exceptional workmanship. This beautifully designed residence features an open-concept main floor with stunning Taj Mahal granite countertops, showcasing the premium materials used throughout the home. Upstairs, you'll find three spacious bedrooms, each with its own ensuite bathroom. The primary suite boasts breathtaking million-dollar views of the ocean and mountains. The basement includes a theatre room for family entertainment and a fully legal one-bedroom suite-ideal for rental income or extended family. Priced among the lowest in the neighborhood, this home won't last long. Act fast-bring your offer before it's gone. Op.H. Nov.8&9th.SAT&Sun2-4 (id:60626)
Srs Westside Realty
890 Queen Street W
Toronto, Ontario
A rare opportunity to own a fully leased, mixed-use asset in the heart of Queen West, backing directly onto Trinity Bellwoods Park. 890 Queen Street West is a marquee property consisting of two interconnected buildings with four stabilized tenancies, offering long-term income security in one of Toronto's most desirable neighbourhoods. The front building, a classic Toronto brownstone with a stunning facade, houses two commercial tenants. The ground floor is leased to Pomme T.O, a L'Oreal and Kerastase-sponsored salon and retail boutique. Above, the second and third floors are occupied by Nice Place, an established hair salon. The rear building, accessed via Trinity Park Lane, is a modern, steel-constructed, three-story structure built in 2019. It features two additional tenancies: the ground floor is leased to "Mirror Mirror," another well-established business, while the top two floors contain a breathtaking two-bedroom, two-bathroom Scandinavian-inspired residence. This luxury unit boasts a private rooftop terrace with panoramic city views, including the CN Tower and Trinity Bellwoods Park. With both buildings connected on the first and second floors, this asset provides future leasing flexibility and value-add potential. Surrounded by premium retailers like Le Labo, Fable, Aesop, Mother, Oyster Boy, and Gaspard, this property stands at the epicentre of Queen Wests vibrant retail and cultural scene. A rare, 100% stabilized investment opportunity in an unbeatable location secure a premier asset with long-term upside in one of Toronto's most dynamic corridors. (id:60626)
Bosley Real Estate Ltd.
98 W 18th Avenue
Vancouver, British Columbia
Parisian elegance meets West Coast ease. This one is the one, where timeless design & modern livability come together seamlessly. W/ soaring ceilings, refined millwork, herringbone floors & luxury features, every detail of this 2012 built spectacular corner lot home reflects exceptional craftsmanship & enduring style. The main level offers a perfect balance of form & function: sophisticated living room, a chef´s kitchen designed for both family life & entertaining, & an inviting dining & family area that opens through eclipse doors to a sun-soaked, south-facing patio & lush garden. Upstairs, 3 generous bedrooms provide space & serenity, including a luxurious primary suite with a spa-inspired ensuite & walk-in closet, as well as views to the north shore mountains. Down: a fully equipped 1 bed legal suite, ideal for guests, in-laws, rental income, or can easily be incorporated into the main home for added flexibility. Outdoors: a private oasis, French-style pea gravel garden. Open House Sunday November 9th 2-4pm (id:60626)
Dexter Realty


