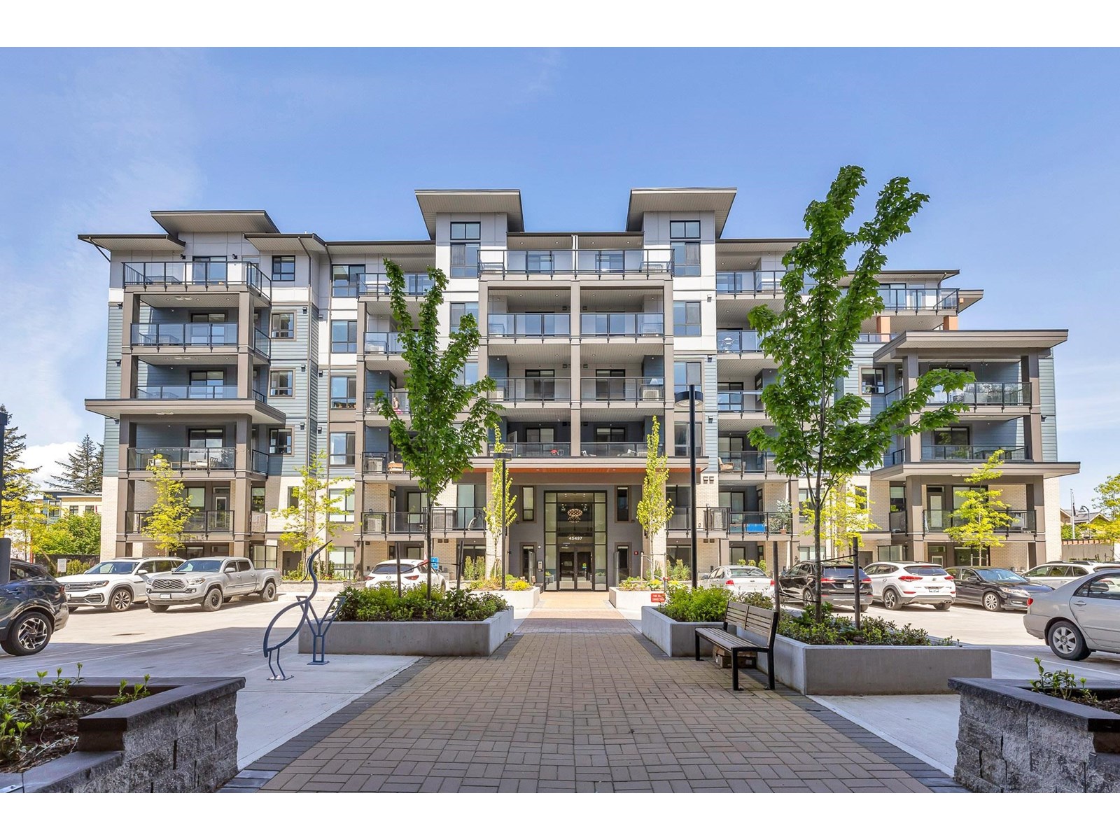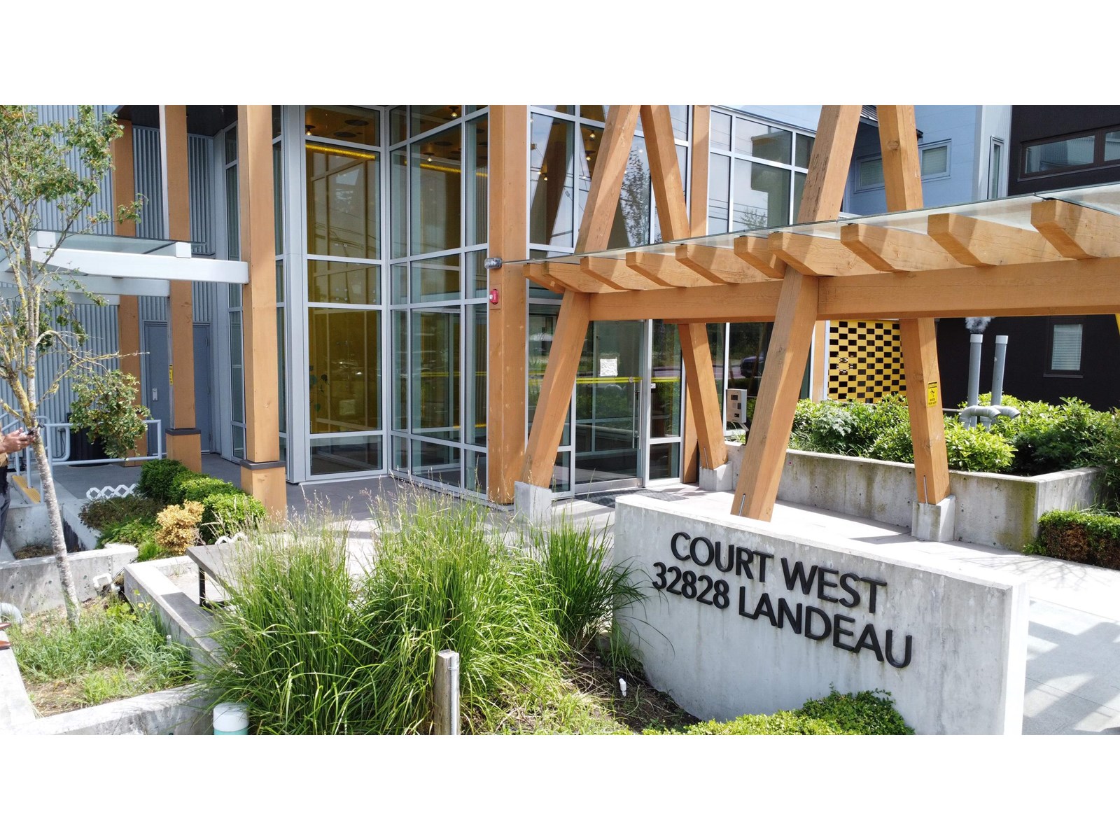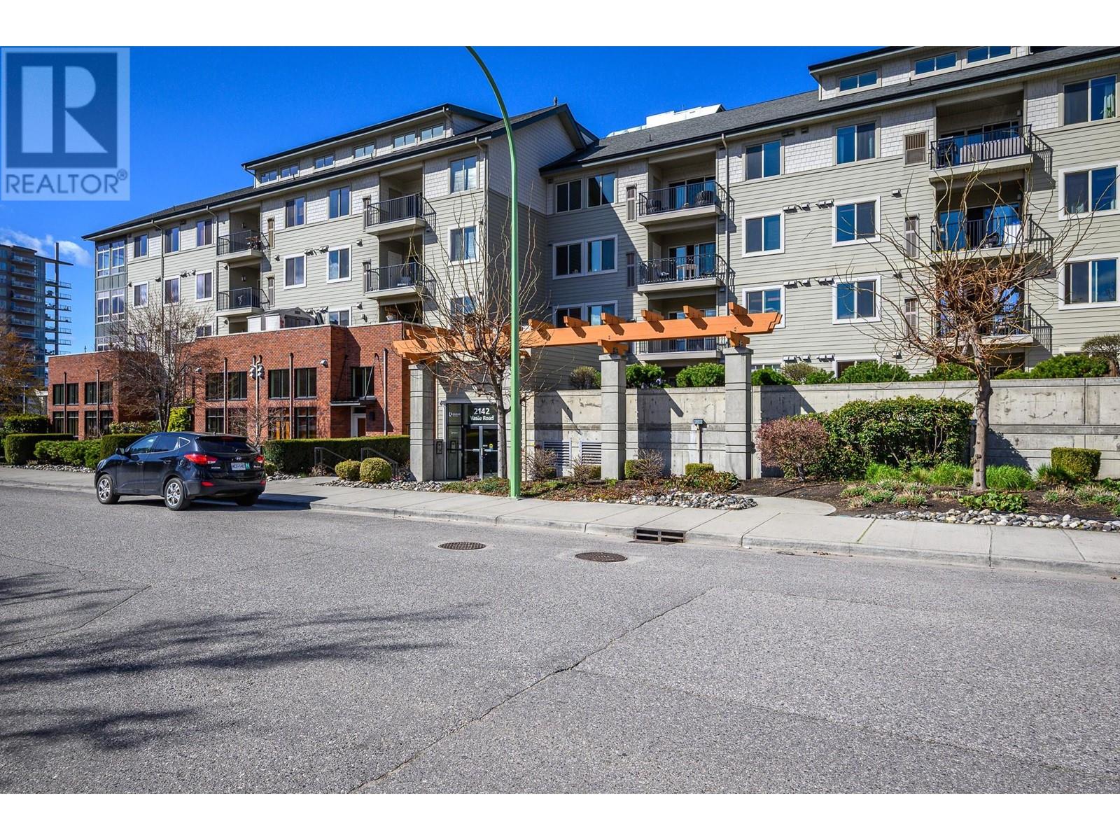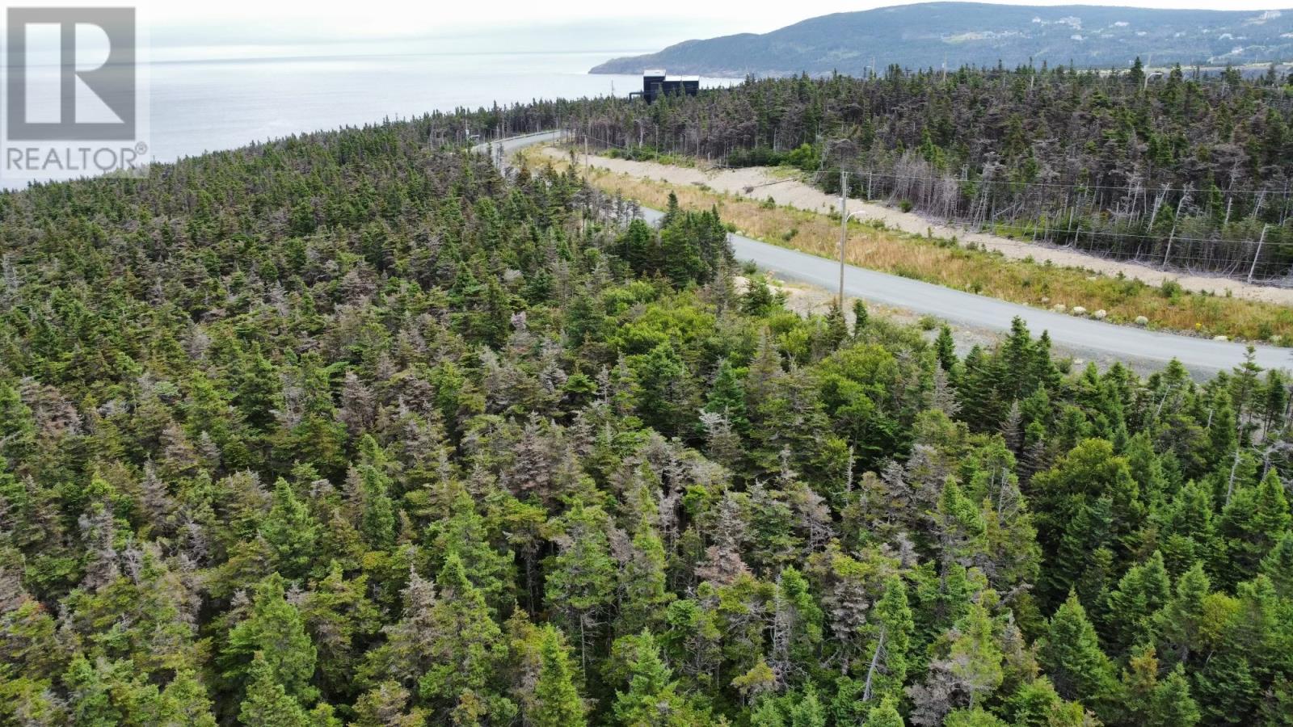16 Millrise Green Sw
Calgary, Alberta
OPEN HOUSE Saturday July 26 2-4:30PM .3 MONTHS OF CONDO FEES PAID BY THE SELLER . Everything is BRAND NEW in this stylishly RENOVATED bare land condo END UNIT townhouse nestled in the heart of Millrise! This turn-key two-storey home offers over 1,100 a single attached garage, undeveloped bsmt and a private backyard with concrete patio—perfect for first-time buyers, investors, or downsizers.The main floor features NEW luxury vinyl plank flooring, FRESH paint throughout (including resprayed ceilings ), NEW baseboards, doors, and casings. The fully updated kitchen showcases NEW cabinetry, Subway tile backsplash, modern countertops, NEW stainless steel appliances, and a NEW sink and fixtures. The bright dining area flows into the spacious living room with direct access to the PRIVATE backyard. Central gas fireplace with a mantle .Upstairs, you’ll find two oversized bedrooms, including a primary with walk-in closet, plus an NEW full bathroom with NEW tile flooring , NEW vanity, NEW toilets, and lighting. 3rd bedroom can be added upon request at no charge to the buyer . Brand new carpet throughout on the upper level adds warmth and comfort. Attached single garage, painted and drywalled adds convenience to your daily routine, ensuring your vehicle is protected from the elements and providing additional storage. Great schools around . Unfinished basement with laundry area and great development potential. Ask the our contractor and he will develop the bsmt for additional price. Hot water tank had been replaced in 2023 . New lighting and hardware throughout . NEW window coverings Enjoy walking distance to schools, parks, and shopping. Transit is steps away, and the Fish Creek , LRT station is just 5 minutes from your door. Quick access to Macleod Trail, Stoney Trail, and Shawnessy shopping centre make this a top-notch location for commuters and families alike. Corner uni, you will enjoy extra privacy. This fully updated home offers unbeatable value and low-mai ntenance living in a prime SW community. Just move in and enjoy! (id:60626)
Real Estate Professionals Inc.
407 45497 Campus Drive, Garrison Crossing
Chilliwack, British Columbia
Nestled in Sardis' charming Garrison Campus master-planned community, The York Residences by Diverse Properties cultivates connection and quality. Built by the same developers of Garrison Crossing and River's Edge, with all amenities, including the Canada Education Park, Vedder River, shops, restaurants and grocery store & pharmacy all within a 5 minute walk. These modern condos feature quartz countertops, stainless steel appliances and an efficient heat pump to keep you cool in the summer and warm in the winter. Come for the stunning park and mountain views. Whether you choose to live or invest, a home at The York Residences is a smart choice for today and tomorrow. (id:60626)
RE/MAX Nyda Realty Inc.
286 Wyant Lane
Saskatoon, Saskatchewan
Welcome to 286 Wyant Lane. This 1386 square foot two story home has 4 bedrooms and 4 bathrooms (basement bath needs some finishing. This home features a open concept main floor including kitchen, living room and dining. Also on the main floor is a 2 pc bath. Upstairs features a master bedroom that has a full 4 piece bath and walk in closet. Also on the second floor is two more bedrooms and another 4 pc bath. Downstairs has a bedroom and bathroom that need some finishing. The rest of the basement is ope n for development. Outside you will find a front covered deck and in the back a good sized deck overlooking the back yard. There is a concrete pad for parking at the back of the lot. This home is in a great spot with the park being only a couple houses away. The park connects to the schools with public and catholic available. This homes price allows you to get into the area of Evergreen at a entry level cost! Call today to view! (id:60626)
Boyes Group Realty Inc.
10317 Henderson Drive
North Battleford, Saskatchewan
Modern family home located in sought after Fairview Heights. This home has so many extras and is move in ready. The front yard features a quaint space ideal form morning coffees. Upon entry, you’ll notice the how spacious the entryway is. The main floor was recently repainted with fresh and modern tones. There are three bedrooms on the main including the master bedroom with walk-in closet and three-piece en suite. The backyard offers plenty of space for your family to enjoy complete with a gazebo, shed and space for kids to play. Downstairs you’ll find a great recreation room layout with a separate area/ flex space ideal for a workout area. There’s a natural gas fireplace, in floor heat and plenty of natural light with the large windows. A fourth bedroom and three-piece bathroom complete the space. There is a large laundry room with an abundance of storage. Recent updates include the brand new central air installed in 2025. Shingles were just replaced within the past few years. There is also additional in floor heat in the garage, reverse osmosis, Central vacuum and more. Call for your showing today! (id:60626)
Boyes Group Realty Inc.
9369 Commercial Street
New Minas, Nova Scotia
Fully Renovated 4-Bedroom 2 bath home with In-Law Suite & Excellent Investment Potential in the Heart of New Minas Large lot with aprox 260 ft of road frontage can be subdivided into 50ft C1 Zoning lots -the possibilities are endless. Property is just steps from Evangeline Middle School and within easy walking distance to shopping, restaurants, and everyday amenities. Completely updated throughout, this property offers new flooring, modernized bathrooms, a durable metal roof, efficient heat pumps, a cozy wood stove insert, and a generator panel for peace of mind. The lower level features a flexible in-law suite, ideal for extended family, guests, or extra rental income. Outside, enjoy a large deck for entertaining, a fire pit area for evenings under the stars, and a circular driveway with ample parking. Whether youre searching for a family home with room for relatives or an excellent rental or income property, this move-in ready home offers outstanding value and investment potential in one of New Minass most convenient neighbourhoods. (id:60626)
Exit Realty Town & Country
12 Poplar Ridge Close
Didsbury, Alberta
Have you been looking for a clean, tidy and ready to move into property? LOOK NO MORE, it has arrived on the market and is calling your name. This 3 bedroom, 2 and a half bathroom town house may be just what you have been dreaming about. Did I mention NO condo fees. Vinyl plank flooring covers the entire main floor. The kitchen boasts beautiful cabinets, island, quartz counter tops and a huge walk-in pantry (plenty of room for the chips and chocolate bars, the low calorie ones). Thanks to the open floor plan, entertaining family and friends will be very enjoyable. Just off the dining room is the patio door, giving easy access to the south facing deck where great family BBQ's will take place and when the air cools too much, just pop back inside and visit in the good sized living room. When it is time to call it a day just head upstairs to where the 2 bedrooms with shared bathroom are situated as well as the good sized laundry room. The large north facing primary bedroom is home to a beautiful ensuite and a fantastic walk-in closet. Your creative development skills can be put to work as you plan and prepare for the future of what your basement will become. There is a great opportunity for you to gain equity in your investment as you develop a bedroom, family room and a bathroom in the basement. With direct access to the home, you'll really appreciate the double attached garage for your vehicles and also a place to work on the projects that come up from time to time. Your children will have many great times playing with their friends in the fenced back yard. Take a good look and see if this home will work for you. (id:60626)
Front Porch Realty
507 32828 Landeau Place
Abbotsford, British Columbia
AMAZING FLOOR PLAN with a VIEW on the 5th floor! This very functional floor planned unit at The Court boasts 667 sqft of living space! VERY LARGE bedroom with large bathrooms + DEN that is large enough to function as a 2nd bedroom! 1 parking stall. Large windows allowing natural light in all year round. Spacious balcony is excellent to entertain with a excellent city view! Walking distance to public transit, stores, 7 Oaks Shopping Centre, Mill Lake Park, Superstore across the street, schools, entertainment and recreation. It is a great opportunity for the first time home buyer and investor! Book your PRIVATE showing today! Get it before it's gone! (id:60626)
Keller Williams Ocean Realty
8647 173 Av Nw
Edmonton, Alberta
An uncommon gem: a duplex w a HEATED DBL GARAGE, a FULLY FINISHED BASEMENT, NEW ROOF, 4 BEDROOMS, and 4 BATHROOMS all STEPS from the LAKE and PARK! This is the PERFECT starter, investment, or family home! Walking in, there’s a huge entrance making for easy transitions. The living room is HUGE w TONS OF NATURAL LIGHT (mainly facing east)! MAIN FLOOR bathroom also houses your SIDE BY SIDE LAUNDRY w/ storage! The STAINLESS STEEL kitchen has an EAT UP ISLAND, and again, tons of natural SW facing light. Upper bedrooms are very well sized, w a FULL ENSUITE and WALK-IN CLOSET in the primary. The fully finished basement is so well laid out- rec space is MAXIMIZED making it a full SECOND LIVING ROOM. The large bedroom also has a FULL ENSUITE! Backyard is massive - whether it’s gatherings around the fire pit or on the HUGE DECK, this house checks all the boxes. In an unprecedented market, make stable investment choices for your family and future with this home. (id:60626)
The Good Real Estate Company
2142 Vasile Road Unit# 211
Kelowna, British Columbia
Welcome to Radius. A beautiful building located in the heart of Kelowna. This well-kept 1 bedroom, 1 bathroom condo is the perfect blend of comfort and convenience. Located in a quiet, well-maintained building, you'll love the in-suite laundry, underground parking stall, and bright open layout. The location can’t be beat—just steps from shopping malls, grocery stores, bus routes, and all the essentials. Whether you're starting out, simplifying your lifestyle, or adding to your rental portfolio, this is a smart buy in one of Kelowna’s most walkable, accessible neighborhoods. All measurements approximate, verify if deemed important. (id:60626)
RE/MAX Priscilla
254 Rattlepan Creek Crescent
Fort Mcmurray, Alberta
FRESHLY PAINTED | SEP ENTRY BASEMENT | LARGE FLOOR PLAN Welcome to 254 Rattlepan Creek Crescent: This bright, spacious, and freshly painted two-storey home sits on a quiet Timberlea crescent and checks all the boxes—offering a functional 1,626 sq ft above-grade layout with a front den, separate entry basement, and a detached double car garage with alley access. Just steps from walking trails that connect to nearby schools, parks, fields, and the many great amenities Timberlea has to offer, the location is as convenient as it is peaceful.A covered front porch enhances the curb appeal, and inside, a tiled entryway connects you to a two-piece bathroom on one side and a front den on the other—a perfect space for a home office, sitting room, or play area. The open-concept main living area is bright and welcoming, with a gas fireplace and built-in shelving anchoring the living room, which flows effortlessly into the dining space and kitchen. The kitchen features an island, a pantry for added storage, and updated appliances since 2018—including a microwave (2023) and a fridge (2025).Step out onto the large back deck and enjoy entertaining in the fully fenced yard, complete with a gas line for your BBQ, a storage shed, and raised garden beds—perfect for summer evenings and weekend relaxation.Upstairs, three generous bedrooms offer comfortable living space, including the primary suite with a walk-in closet and an ensuite bathroom featuring a jetted tub, separate shower, and built-in shelving. The upper level is freshly painted, consistent with the main floor and basement (2025). Upstairs occupants will love the updated stacked washing machines found at the bottom of the lower level stairs (2023) while the the separate entry basement is fully developed with two additional bedrooms, a wet bar, a full-sized fridge and a second set of laundry machines—an ideal setup for long-term guests, extended family, or older children looking for their own space. The heated double detache d garage offers plenty of room to park vehicles or store your toys and gear year-round—and could easily double as a hobby space or hangout zone.Move-in ready and located in a family-friendly neighbourhood, this home offers space, function, and flexibility. Schedule your private tour today. (id:60626)
The Agency North Central Alberta
202 9876 Esplanade St
Chemainus, British Columbia
Welcome to easy coastal living in charming Chemainus, BC! This 2-bed, 2-bath, 55+ condo is just minutes from the beach, shopping, town center, and is an easy commute to Duncan or Nanaimo. Enjoy a relaxed, peaceful lifestyle in this well maintained unit with two decks, offering mountain and ocean views (!) —perfect for morning coffee or evening drinks! Renovated in the last 5 years, this features a bright, open kitchen with newer stainless steel appliances, quartz countertops, and beautiful cabinetry. Great floor plan with dining area + sizeable living room with custom California shutters. The spacious primary bedroom has double closets and a large 4-piece ensuite. Second bedroom with oversized closet and second bathroom with shower. You'll love the large laundry room in unit, surface parking, and separate storage locker! Great neighbours, professionally managed and offering excellent value - book your showing today. Open House Saturday August 9th 11AM - 1PM (id:60626)
Royal LePage Nanaimo Realty Ld
Lot 5 Silver Head Way
Logy Bay Middle Cove Outer Cove, Newfoundland & Labrador
Approved 1.54-acre executive building lot located on prestigious Silverhead Way, just off Marine Drive in scenic Middle Cove. This exceptional property offers breathtaking ocean views and the perfect vantage point to enjoy both stunning sunrises and picturesque sunsets. Ideally situated near walking trails, Middle Cove Beach, schools, shopping, Jack Byrne Arena, and only 10 minutes from the city of St. John’s. The lot includes a drilled artesian well and is ready for development. Build your dream home on this remarkable site or inquire about potential turnkey package options. **HST applicable to the purchaser. (id:60626)
RE/MAX Infinity Realty Inc. - Sheraton Hotel
















