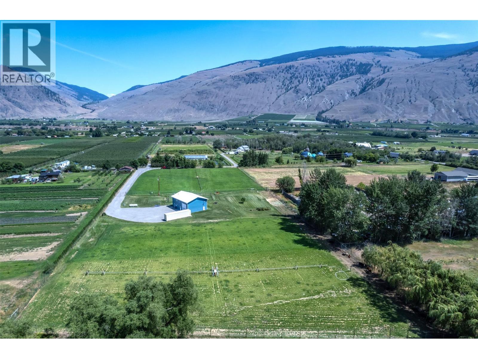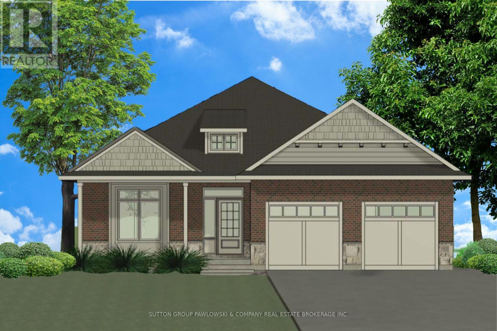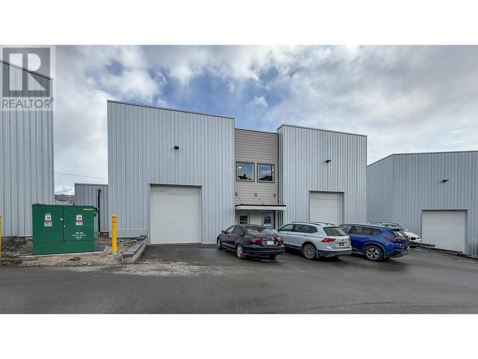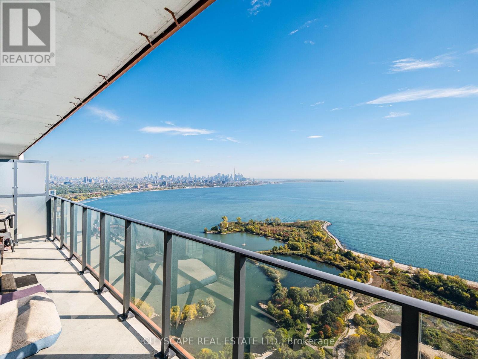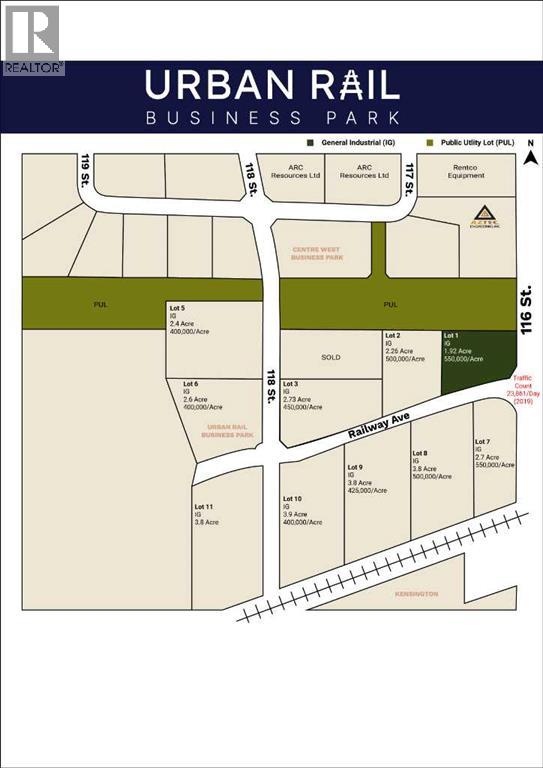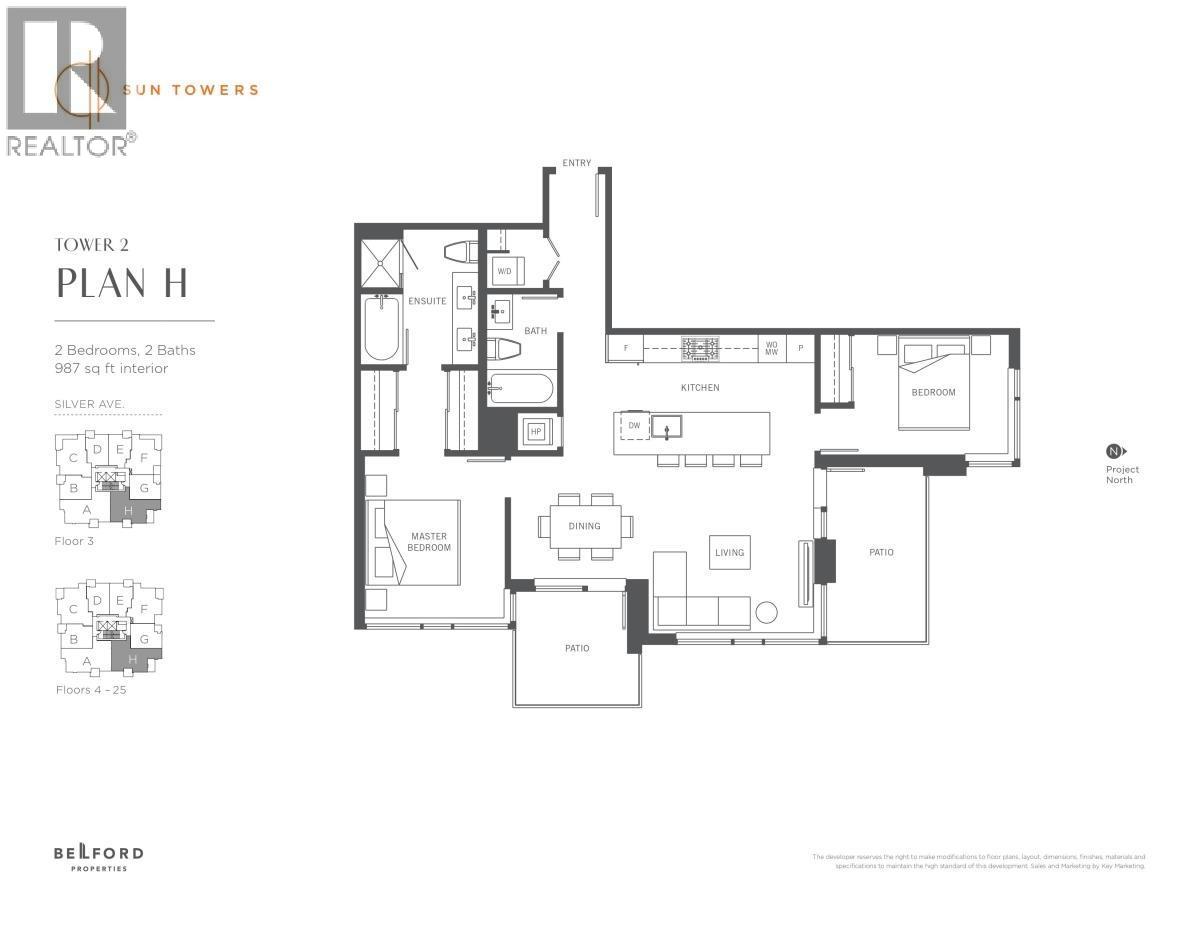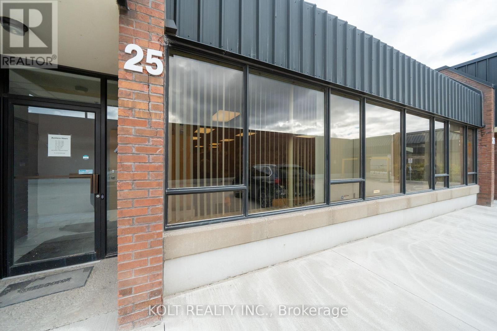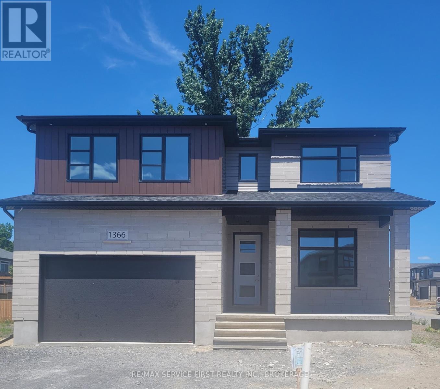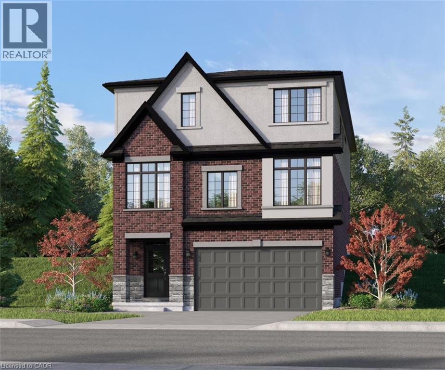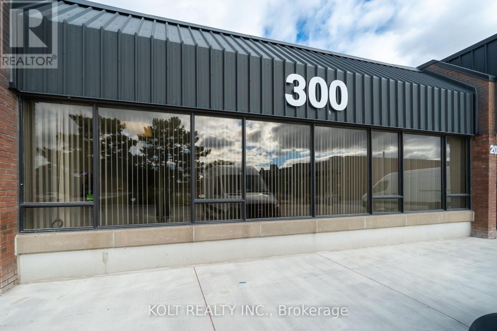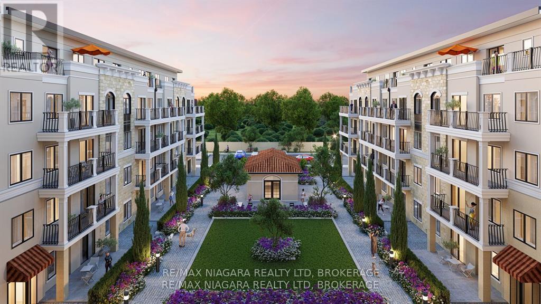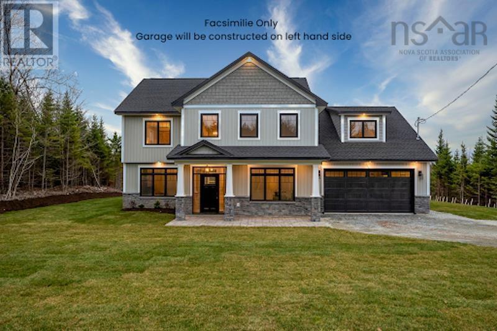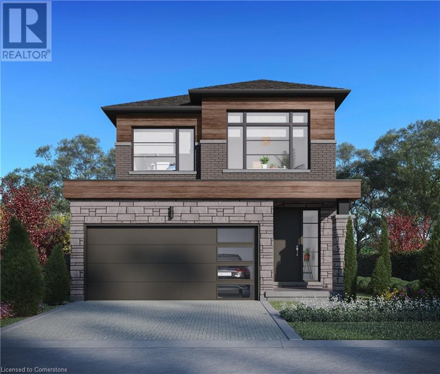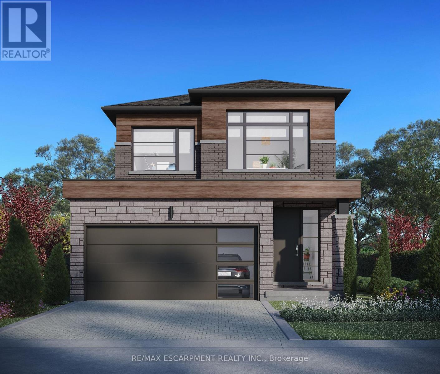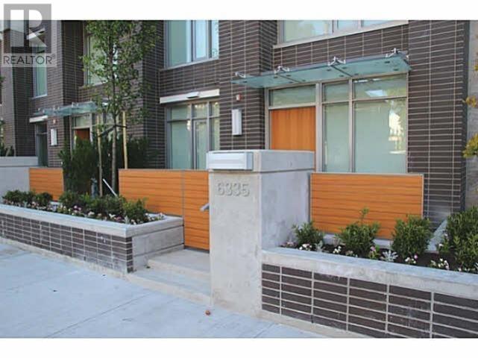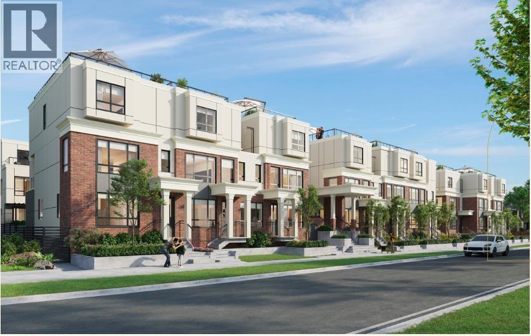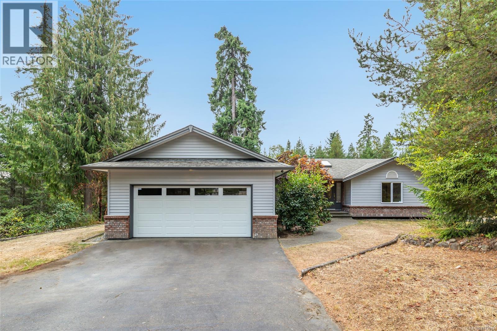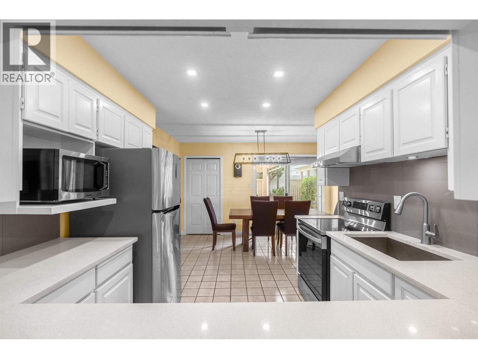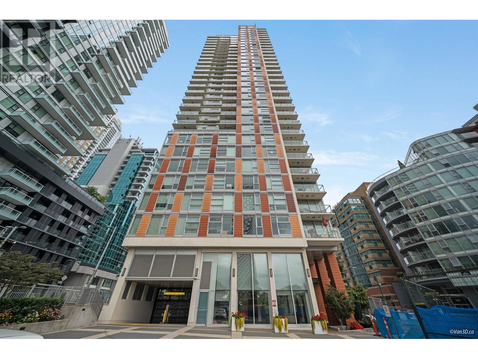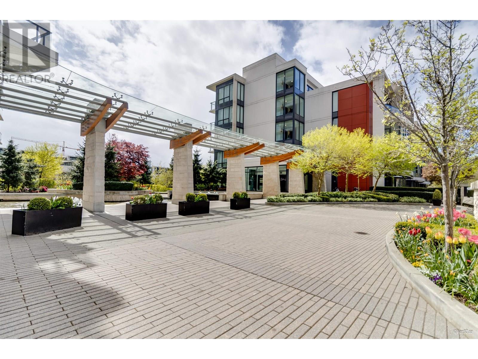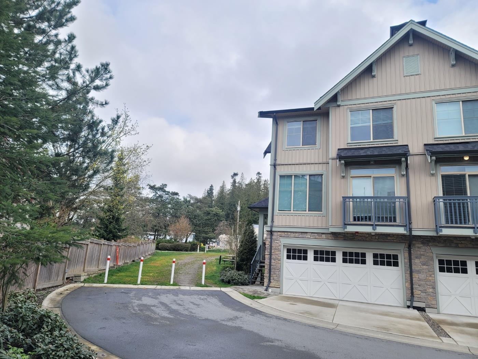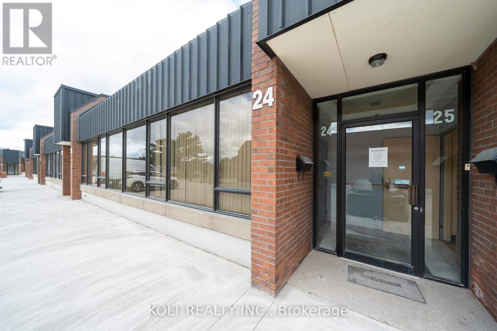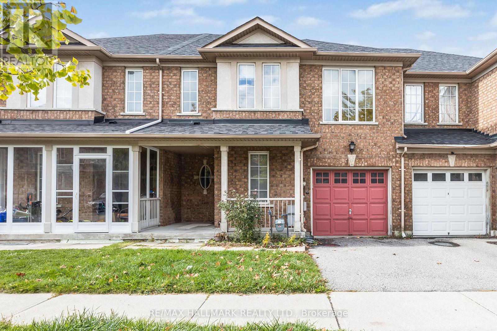1969 Osprey Lane
Cawston, British Columbia
This unique property is a must-see—offering a blend of practicality and natural beauty that captures the essence of the Okanagan lifestyle. Looking for a serene retreat, working farm, or space to run your horses,? This one checks all the boxes. Set on 6.58 acres of flat, fully usable land, this move-in ready property features 4 acres in farm production and 1.5 acres of pasture. The land is fully fenced, irrigated, and the clean, well-kept surroundings speak to the care and attention the owners have poured into the property over the years. A standout feature is the 985 sq. ft. heated workshop with 18-foot ceilings, a 14x14 ft garage door, a 200-amp panel plus an additional 200-amp feed, and a 60A receptacle for welding or air tools. The custom-built home offers a bright open-concept layout, a functional kitchen with custom cabinetry, and a generous primary bedroom with built-in closet organizers. Everything is immaculately maintained. With both a domestic well and a separate irrigation well, water is abundant and reliable, allowing room to add features like a pool or garden oasis. Hosting guests? You're all set with full RV/trailer hookups including electricity (50A), gas, septic, and wired internet—making extended stays comfortable and convenient. ZONED FOR FLEXIBILITY - Don’t miss this rare opportunity to own a truly turnkey property in one of the Okanagan’s most desirable rural settings. * Information package is available upon request* Some pictures are virtually staged (id:60626)
Century 21 Amos Realty
Lot#88 - 140 Locky Lane
Middlesex Centre, Ontario
Welcome to Kilworth Heights West; Love Where You Live!! Situated in the heart of Middlesex Centre and just minutes from West London's desirable Riverbend area, this master-planned community offers the perfect balance of small-town charm and modern convenience. Enjoy quick access to Highway 402, nearby shopping, dining, recreation facilities, golf courses, and scenic provincial parks. Families will appreciate excellent schools, walkable streets, and the welcoming atmosphere that make Kilworth one of the area's most sought-after places to call home.TO BE BUILT by Melchers Developments Inc., an award-winning, family-run builder celebrated for timeless design, exceptional craftsmanship, and personalized service. Phase III homesites are now available with both one-floor and two-storey designs. Choose from existing floor plans or collaborate with the Melchers team to create a fully customized home designed around your lifestyle. Every residence showcases superior quality and attention to detail, featuring high ceilings, hardwood flooring, pot lighting, oversized windows and doors, custom millwork and cabinetry, and an impressive list of upgraded finishes included as standard. Homeowners enjoy in-house architectural design and professional décor consultation, ensuring each home reflects their vision and the builder's legacy of excellence. With 40' and 45' lots available and full Tarion Warranty coverage, now is the perfect time to build your dream home in a community where legacy and lifestyle come together. Visit our Model Homes at 44 Benner Boulevard, Kilworth, and 110 Timberwalk Trail, Ilderton. Open House most Saturdays and Sundays 2-4 PM. Register now for builder incentives and beat the 2026 price increases - reserve your lot today! Photos shown are of similar model homes and may include optional upgrades not included in the base price. (id:60626)
Sutton Group Pawlowski & Company Real Estate Brokerage Inc.
Exp Realty
2844 Fenwick Road
Kelowna, British Columbia
Stand-alone strata building in a newer industrial complex, located just off Highway 97 beside Scandia Golf & Games. Industrial building totaling approx. 3,017 SF with large open warehouse space featuring high ceilings (nearly 24’ clear) and two 10’ x 12’ overhead doors for grade-level loading, as well as an office and washroom with light storage above. Parking available to the front of the building. Direct access to and from Highway 97 at Fenwick Road. Minutes to UBCO, Kelowna International Airport, Highway 33 junction, and Orchard Park Mall. Building was built with the potential to demise the space into two smaller units. (id:60626)
RE/MAX Kelowna
4410 - 20 Shore Breeze Drive
Toronto, Ontario
Welcome to Unit 4410 at Eau Du Soleil - a stunning 2 Bed, 2 Bath corner suite with breathtaking views of Lake Ontario, the Toronto Skyline, and CN Tower. Enjoy floor-to-ceiling windows, soaring ceilings, and a bright, open-concept layout designed to maximize natural light and the unmatched vistas. Modern kitchen with sleek finishes and built-in appliances flows into a spacious living/dining area and walk-out to your private balcony in the sky. Primary bedroom features large windows, closet, and a spa-like ensuite.Includes 1 parking, 1 locker, bike storage, a private cigar humidor locker & wine locker - rare and premium extras. Residents on the 44th floor and above enjoy exclusive access to a private party room/sky lounge with even more incredible views.Building offers 5-star amenities: saltwater pool, full gym, yoga studio, rooftop terrace, guest suites, 24-hr concierge & more. Steps to waterfront trails, parks, TTC, and minutes to downtown.Luxury Living Above the Clouds - This View Will Never Be Obstructed! (id:60626)
Cityscape Real Estate Ltd.
Lot 1, 11602 Railway Avenue
Grande Prairie, Alberta
This lot is titled - BUILD HERE! A high-visibility service station, car wash, industrial Business centre, recreation centre, oilfield business, warehouse and many other businesses will prosper here! Just 500 meters away from the nearest fire hall (great for insurance), Urban Rail Business Park is located on Costco's road (116 Street) on a major four-lane artery. It has unparalleled access to both Hwy 43 and Hwy 40. Vendors and customers are across the road in Richmond Industrial Park. If high exposure, easy access, and nearby amenities, communities, vendors, and customers are valuable to your bottom line, Grande Prairie's Urban Rail Business Park could be the perfect fit for you. Flexible zoning for commercial/industrial options and flexible lot configuration. Lots range in price from $400K to $550K per acre. Railway spur possibilities on lots next to the railroad. (id:60626)
RE/MAX Grande Prairie
308 6398 Silver Avenue
Burnaby, British Columbia
Sun Tower by Belford - Burnaby´s Best Address! Located in the heart of Metrotown, steps to SkyTrain, Metropolis, Crystal Mall, dining, and entertainment. This spacious 2 bed, 2 bath unit offers 987 square ft of modern living with Bosch appliances, marble finishes, A/C, and in-suite laundry. Enjoy exclusive access to the 24,000 sq.ft. Solaris Club with indoor pool, hot tub, badminton courts, golf simulator, fitness centre & more. Top school catchments: Maywood Elementary & Burnaby South Secondary. Your new home at Sun Tower awaits! (id:60626)
Nu Stream Realty Inc.
25 - 300 Esna Park Drive
Markham, Ontario
Discover business freedom with property ownership in Markham's prime industrial hub with this 1,997 sq. ft. unit available for immediate occupancy. Designed for seamless logistics, this unit accommodates 40' trailers, offers 14' clear height, 60A power, and "EMP-GE" zoning. Vendor options for custom turnkey office build-outs & renovations, the space is easily adaptable to your needs. Great location just five minutes from Highway 404, with quick access to Highways 401 and 407 allowing easy transportation & shipping. Property features ample parking spaces, three site access points & alternative unit options up to 6,700 sqft. **EXTRAS** Completed property upgrades: New asphalt loading & parking lot, upgraded security cameras,LED exterior lighting, fresh painted shipping & rear access doors. (id:60626)
Kolt Realty Inc.
1366 Woodfield Crescent
Kingston, Ontario
Stylish and spacious, this newly built home sits on a desirable corner lot backing onto a historic property, offering a unique blend of modern comfort and timeless charm. The open-concept main floor is designed for everyday living and entertaining, featuring an inspiring kitchen with an impressive 8 island, a large pantry perfect for storage or a coffee station, and a generous mudroom plus a convenient main floor 2-piece bath. Upstairs, you will find four well-appointed bedrooms, including a serene primary suite with a large walk-in closet and luxurious 5-piece ensuite. 3 additional bedrooms, a full 4-piece bath and a thoughtfully placed laundry room complete the upper level. The lower level offers a fantastic opportunity for future development with a secondary suite rough-in and separate entrance ideal for extended family or income potential. A rare offering on a premium lot, blending functionality, flexibility, and an exceptional location. (id:60626)
RE/MAX Service First Realty Inc.
RE/MAX Finest Realty Inc.
335 Canada Plum Street
Waterloo, Ontario
The Isaac - Located in the Vista Hills community in Waterloo, this spacious Net Zero Ready Single Detached Home boasts a thoughtfully designed living space. The main floor offers a large, open-concept layout with a great room, kitchen and dinette. Down the hallway you'll find a dining room, office, and powder room. The Isaac's third floor offers a principal bedroom with a walk-in closet and luxury ensuite. Also on the third floor us the home's second and third bedroom, main bathroom, a laundry unit, a multi-purpose room, and a lounge off the the stairwell. The ground floor provides a spacious unfinished area with a rough-in for a bathroom, offering flexibility for future development. (id:60626)
Peak Realty Ltd.
Royal LePage Wolle Realty
26 - 300 Esna Park Drive
Markham, Ontario
Discover business freedom with property ownership in Markham's prime industrial hub with this 1,998 sq. ft. unit available for immediate occupancy. Designed for seamless logistics, this unit accommodates 40' trailers, offers 14' clear height, 30A power, and "EMP-GE" zoning. Vendor options for custom turnkey office build-outs & renovations, the space is easily adaptable to your needs. Great location just five minutes from Highway 404, with quick access to Highways 401 and 407 allowing easy transportation & shipping. Property features ample parking spaces, three site access points & alternative unit options up to 12,000 sqft. **EXTRAS** Recent completed property upgrades: New asphalt loading & parking lot, upgraded security cameras, fresh painted shipping & rear access doors. Upcoming Upgrades : New roof, LED exterior lighting, vestibule renovations. (id:60626)
Kolt Realty Inc.
405a - 1024 Vansickle Road N
St. Catharines, Ontario
**FIRST TIME BUYER GST/HST REBATE INCENTIVE ON NOW! - SAVE UP TO $100,000** This is the 3 bedroom, 2 full bath & 1 powder room Juliana Suite at The Royal Tuscan Luxury Residences. Over 1200 sq ft of living space PLUS a 160 sq ft outdoor rooftop terrace! A master planned collection of boutique luxury condos and penthouses that blends both the old and new with a rustic inspired facade, modern interior design, and innovative smart features. Featuring a large open concept living and kitchen space. 9 ft ceilings, upgraded flooring throughout with quartz countertops. Primary bedroom with large walk-in closet, ensuite and in-suite laundry. Complete kitchen and laundry appliance package included! Choose from the tailored colour packages, quartz countertops, and custom cabinetry. Each feature and finish are carefully curated to harmoniously blend comfort, style, and luxury into your everyday. European elegance and innovative craftsmanship deliver you the pinnacle of luxury living in the heart of St. Catharines. Every single refined element of the Royal Tuscan is guaranteed to provide you with an unmatched feeling of home. From the spacious party room to serene community gardens, every detail enhances your experience. Enjoy leisurely moments at the gazebo or on our mini-golf course. Convenience is key with underground parking and a dog-washing station. Visitors are catered to with above-ground parking, while electric car-charging stations and bicycle racks promote sustainability. Experience luxury living with every convenience at your fingertips. Find tranquility and relaxation by surrounding yourself with the lush flora and fauna at the community garden. The Royal Tuscan intersects both modern luxury and classic European elegance in every suite. Many other suite layouts available! Estimated occupancy date: Early 2026. (id:60626)
RE/MAX Niagara Realty Ltd
289 Orchid Court
Middle Sackville, Nova Scotia
All interior pictures are from a previous build. A quality built home by Highmark Custom Home Builders. Welcome to our newest model "The Malcolm" located at 289 Orchid Crt . Where luxury meets comfort! This 2-level residence is a masterpiece in design and functionality. Boasting a built-in garage, and located on a private 3.52 acreage this residence welcomes you with open arms and a host of enticing features. As you step inside, be captivated by the soaring 18 foot ceilings on the main level, creating an airy and spacious ambiance. The open concept seamlessly connects the living room, dining room, and kitchen, adorned with laminate and ceramic flooring throughout for a touch of elegance.The heart of the home, the kitchen, boasts a walk-in pantry, making meal preparation a delight. A den, office, laundry room, and a convenient 2-piece bath complete this level, providing the perfect blend of convenience and style. Ascend the solid birch staircase to the second level, where the allure continues. Discover a large primary bedroom featuring a 9-foot tray ceiling, a generous walk-in closet, and a luxurious 5-piece ensuite your private sanctuary. Three additional well-appointed bedrooms, a 4-piece bath, and a bonus area make this level ideal for both relaxation and recreation.What sets this property apart? The full-ducted Bosch heat pump ensures year-round comfort, delivering energy efficiency and cost savings. Embrace the warmth and the convenience of modern living in every corner. Your dream home awaits at 229 Orchid Crt where every detail is designed for your utmost pleasure. (id:60626)
Royal LePage Atlantic
12 Shady Oaks Trail
Hamilton, Ontario
Your Dream Home Awaits at Eden Park! CTOR Here's your exclusive opportunity to become part of Eden Park - a vibrant new community by celebrated award-winning builder Spallacci Homes. Ideally situated on Hamilton's sought-after West Mountain, this beautiful neighborhood is just steps from scenic parks, excellent schools, walking trails, a community rec. centre and parks, and offers easy highway access for commuters. This brand new, 1,834 sq. ft. luxury home sits on a premium 32 ft. x 98 ft. lot and showcases Spallacci's signature craftsmanship. Inside, you'll find a bright and open-concept layout, professionally finished to the drywall stage and ready for you to bring it to life. Here's the fun part - personalize your home with your choice of standard colors, cabinetry, flooring, and more from the Spallacci Homes showroom! Plus, enjoy $18,000 in upgraded features already included, along with a generous selection of other luxury options. Don't miss your chance to build the perfect customized space for your family in one of the Mountain's most desirable locations. Your future home is waiting your final touch! (id:60626)
RE/MAX Escarpment Realty Inc.
12 Shady Oaks Trail
Hamilton, Ontario
Your Dream Home Awaits at Eden Park! CTOR Become part of Eden Park - a vibrant new community by celebrated award-winning builder. Ideally situated on Hamilton's sought-after West Mountain, this beautiful neighborhood is just steps from scenic parks, excellent schools, walking trails, a community rec. centre and parks, and offers easy highway access for commuters. This brand new, 1,834 sq. ft. luxury home sits on a premium 32 ft. x 98 ft. lot and showcases signature craftsmanship. Inside, you'll find a bright and open-concept layout, professionally finished to the drywall stage and ready for you to bring it to life. Here's the fun part - personalize your home with your choice of standard colors, cabinetry, flooring, and more. Plus, enjoy $18,000 in upgraded features already included, along with a generous selection of other luxury options. (id:60626)
RE/MAX Escarpment Realty Inc.
6335 Silver Avenue
Burnaby, British Columbia
Beautiful Rare 2 Bedroom with 2.5 Bathroom Townhouse in the SILVER by Intracorp. Lots of storage space inside the unit. Convenient location. Steps away from Metrotown Skytrain Station. Walking distance to Metropolis, Crystal Mall, public library, Entertainment, Central Park & Bonsor Recreation Centre. Building amenities include large private social lounge with kitchen, children´s playground, 3 car wash areas, a dog wash area and a well-equipped fitness center. : newarpet, laminate floor and washer. Call now for your private showing! (id:60626)
Nu Stream Realty Inc.
658 Culver Road
Waterford, Ontario
Welcome Home! Beautiful century home sitting on an acre lot surrounded by mature trees, beautifully landscaped flower beds and now!... Imagine this... the Springview Golf Course wraps all around you. This country property has been well maintained with a warm blend of character and charm throughout. The exterior features a two car garage, a 24x36 detached shop equipped with heat, 200 amp hydro service and a roll up door. Multiple sitting areas for entertaining and a hot tub completes the exterior. The interior has over 2300sq ft of finished quality living space. Main floor offers an open kitchen/dining area with ample cupboards and stainless steel appliances. Off the kitchen is a three season sun room being the perfect spot to enjoy sunrises having your morning coffee overlooking the golf course. Large family room, living room and a 2 piece bathroom completes the main floor. Head up stairs and find 3 bedrooms with two walk in closets, laundry area and a four piece bathroom. This sweet rural property is awaiting its new owner. Enjoy a central location just minutes from Simcoe, Waterford, and Brantford. Ideal for those seeking a peaceful country lifestyle this century home is built with quality offering a quiet rural escape near Lake Erie. This property boarding a golf course is truly ONE of a Kind! Book your showing today! (id:60626)
Royal LePage Trius Realty Brokerage
122 578 W 24th Avenue
Vancouver, British Columbia
Own a sophisticated Family Home at Astrid. A 40 Unit Townhome Complex located in the heart of Cambie Village, Embraced by the West Side, this one bed/den Townhome with spacious patio is set in a quiet residential area perfect for walking the kids to school or parks. Astrid makes it equally easy to take in the renowned shopping and restaurants of Cambie Village, or hop on the SkyTrain at Kind Edward Station. Paired with its proximity to acclaimed schools and colleges, VGH and BC Women's Hospital Health Centre, and the recreation of Q.E. Park, Hillcrest Community Ctr. and short drive to Trout Lake. Astrid gives you effortless convenience in the heart of the city. The homes of Astrid are defined by a design statement that combines sophistication with style and your need for practicality. (id:60626)
Rennie & Associates Realty Ltd.
Rennie Marketing Systems
1010 Middlegate Rd
Errington, British Columbia
Tranquil Errington Acreage Surrounded by Nature! Just minutes from the seaside City of Parksville, a gated entry welcomes you to this fully fenced 2.10-acre property featuring a 2496 sqft 3 Bed/2 Bath Main Level-Entry Home with a finished lower level. The bright and spacious home boasts day-to-day main level living, a lower level of additional living space, a skylight and oversized windows bringing natural light indoors, abundant storage and ample parking, a huge park-like yard, and a timeless forested setting that creates the feeling of being miles from the hustle and bustle of city life—yet you’re only a short drive from Parksville, Qualicum Beach, and North Nanaimo for shopping, dining, and all amenities. A front door with glass insert and sidelights opens to a skylighted foyer, where wood flooring leads into a semi-open plan uniting the Kitchen, Dining, and Living areas. An airy cathedral ceiling crowns the Living Room, where oversized windows invite southern sunshine and frame views of the acreage. Built-in shelves flank a propane fireplace for instant warmth and ambiance. The Oak Kitchen features cabinetry with crown molding, ample counters, inset lighting, quality appliances, a wall oven/microwave, and an island with ‘Jenn-Air’ cooktop, plus a walk-in pantry. The Dining Room’s glass door opens to a 446 sqft deck with sunny exposure and forest views. The Primary Suite boasts dual walk-ins and a 6-pc ensuite with jetted tub, shower, and bidet. Two additional Bedrooms, a 4-pc Bath, a Den/Office, and Laundry with garage access complete the main level. Downstairs is a Rec Room and Storage Room. The vast backyard offers plenty of grassy space for kids and pets, a footbridge to an upper lawn with a small pond, and room to add gardens, a sundeck, or a fire pit. Nice extras and an amazing location mins from Errington Center, the Village Mall, the Memorial Hall, and the farmers market. Vacant and easy to view, quick possession possible. Visit our website for more. (id:60626)
Royal LePage Parksville-Qualicum Beach Realty (Pk)
13 7820 Abercrombie Place
Richmond, British Columbia
Rarely available 2 level townhouse in excellent 14 unit complex by well known builder (Sommerfeld Construction). Located in the heart of Richmond. This well-maintained 3 bedroom + 2.5 bath home features spacious living areas with an abundance of natural light. All the rooms are very spacious with a house size living and dinning room, updated kitchen with stainless steel appliances and ample storage, private patios and a fenced yard for outdoor relaxation and enjoyment. Situated in a highly desirable area of Richmond, this townhouse offers easy access to many amenities and services including Richmond Centre Mall, bus routes and Brighouse Skytrain. School Catchment: Richmond High & Ferris Elementary. Open House Sept 27 Sat 1:00-3:00 (id:60626)
Macdonald Realty Westmar
1109 1351 Continental Street
Vancouver, British Columbia
The Maddox by Cressey the renowned AwardWinning Developer. This prestigious home features two bedrooms, two bedrooms and a flex space with the private balcony overlooking the False Creek and Granville Island. The luxurious Cressey Kitchen equipped with Italy´s Armony Cucine cabinets, premium European appliances, quartz countertops, engineered hardwood floor and the central air conditioning throughout offers the ultimate enjoyment. The world class amenities includes the professional grade GYM, Sauna, 24hr concierge, rooftop party room and bike room. Conveniently located just steps to Seawall, Yaletown eateries and entertainment. Exciting opportunity to own a home making your daily Vancouver urban life a vacation experience. Comes with one parking and one locker. Call now for private showing (id:60626)
RE/MAX City Realty
209 5638 Birney Avenue
Vancouver, British Columbia
The Laureates by Polygon, enjoy all the convenience and fun, walking distance to shops, restaurants, grocer and community centre etc. next to the Pacific Spirit Park This 2 bed, 2 bath home boasts A/C, Bosch appliances, a stylish kitchen (id:60626)
Macdonald Realty Westmar
50 20487 65 Avenue
Langley, British Columbia
Enjoy a spacious and bright corner townhouse featuring a 4-bedroom/4-bath with 2,168 sq. ft. of open, airy living space. Large windows fill the home with natural light, offering unobstructed views and enhanced privacy with no neighbors directly behind the unit. Private fenced backyard offers park-like setting, complete with a community garden where you can grow your own vegetables. Additional parking is available in the driveway. Other highlights include a cozy Juliette balcony in the living room, a generously sized laundry area with standard washer/dryer, cleaning tub, and storage shelves. Easily access to community trails around community. Conveniently located near schools, Costco, Walmart, CityHall,Willowbrook Shopping Center, the Community Center and Library. Open House 6/22(SUN) 2-4PM (id:60626)
Century 21 Coastal Realty Ltd.
24 - 300 Esna Park Drive
Markham, Ontario
Discover business freedom with property ownership in Markham's prime industrial hub with this 2,000 sq. ft. unit available for immediate occupancy. Designed for seamless logistics, this unit accommodates 40' trailers, offers 14' clear height, 60A power, and "EMP-GE" zoning. Vendor options for custom turnkey office build-outs & renovations, the space is easily adaptable to your needs. Great location just five minutes from Highway 404, with quick access to Highways 401 and 407 allowing easy transportation & shipping. Property features ample parking spaces, three site access points & alternative unit options up to 6700 sqft. **EXTRAS** Completed property upgrades: New asphalt loading & parking lot, upgraded security cameras,LED exterior lighting, fresh painted shipping & rear access doors. (id:60626)
Kolt Realty Inc.
10 Ferris Street
Richmond Hill, Ontario
Freehold 3 Bedroom Townhome Nestled In One Of Richmond Hills Most Desirable Neighbourhoods. Bright, Functional Layout With Open-Concept Living & Dining, Large Windows, And 9 Ft Ceilings On Main. Modern Kitchen Featuring Stainless Steel Appliances, Quartz Counters, And Breakfast Area With Walk-Out To Private Backyard Perfect For Entertaining.Upstairs Offers A Spacious Primary Suite With 4-Pc Ensuite & Walk-In Closet, Plus Two Generous Bedrooms And Convenient Second-Floor Laundry. Unfinished Basement Awaits Your Personal Touch Perfect For Future Rec Room, Home Gym, Or Office.Prime Location Close To Top-Ranked Schools, Parks, Shops, Hillcrest Mall, Public Transit, And Hwy 404/407. Family-Friendly Neighbourhood With All Amenities At Your Doorstep. (id:60626)
RE/MAX Hallmark Realty Ltd.

