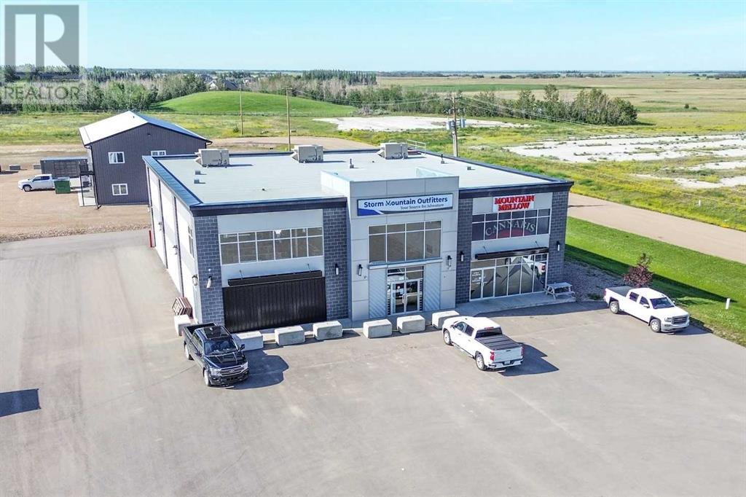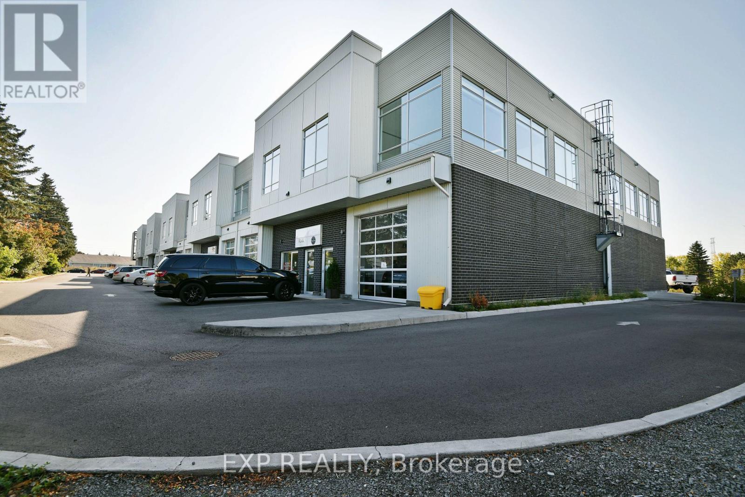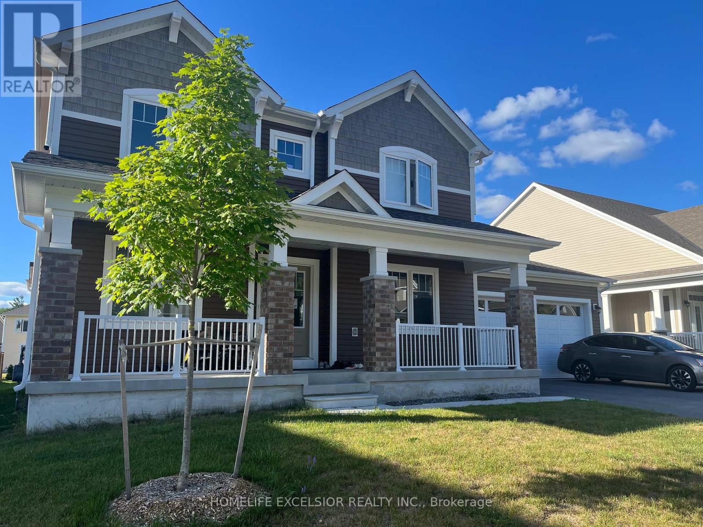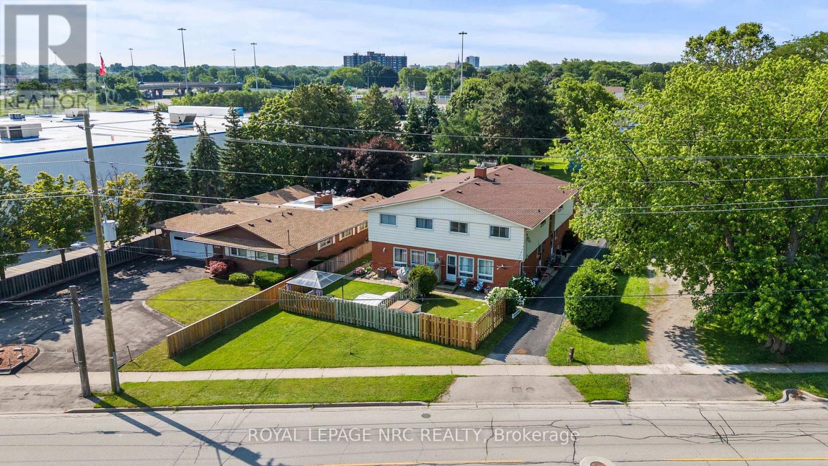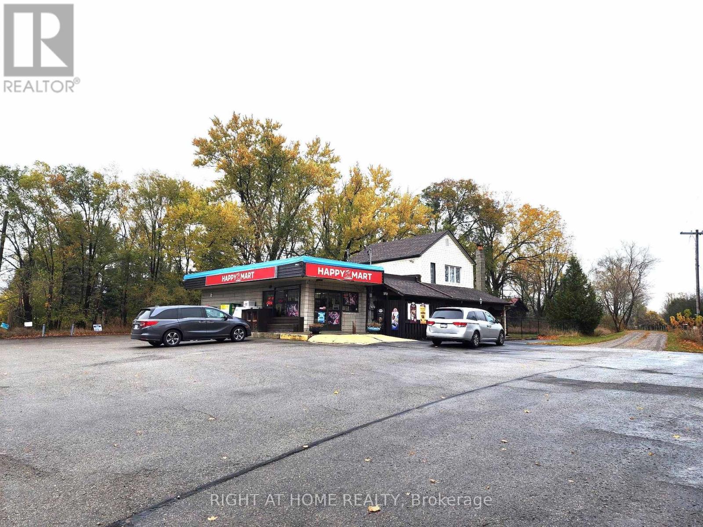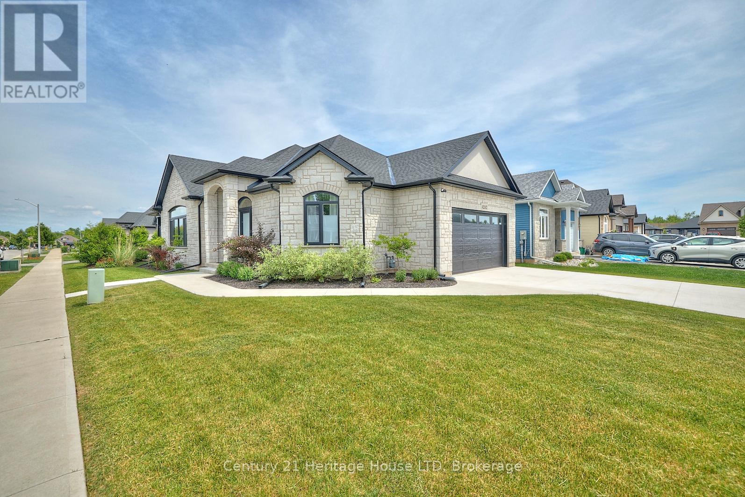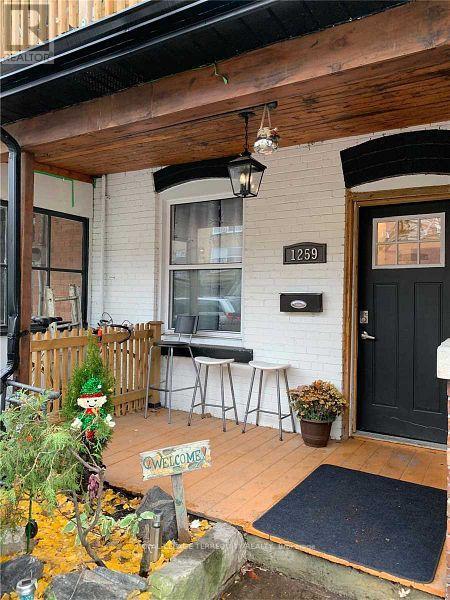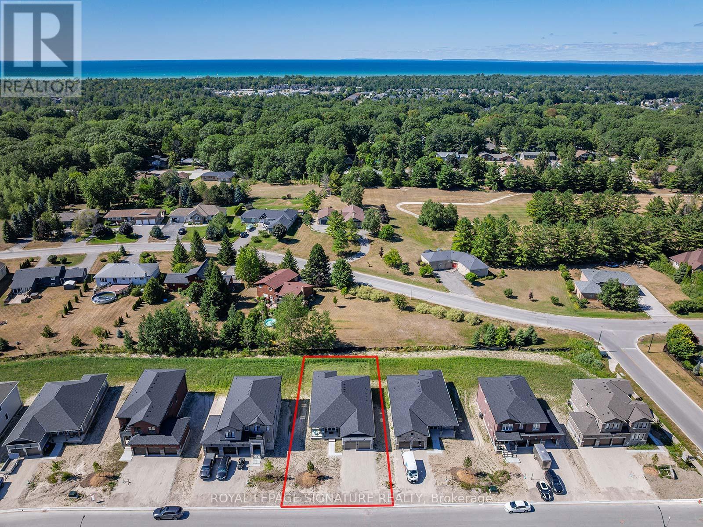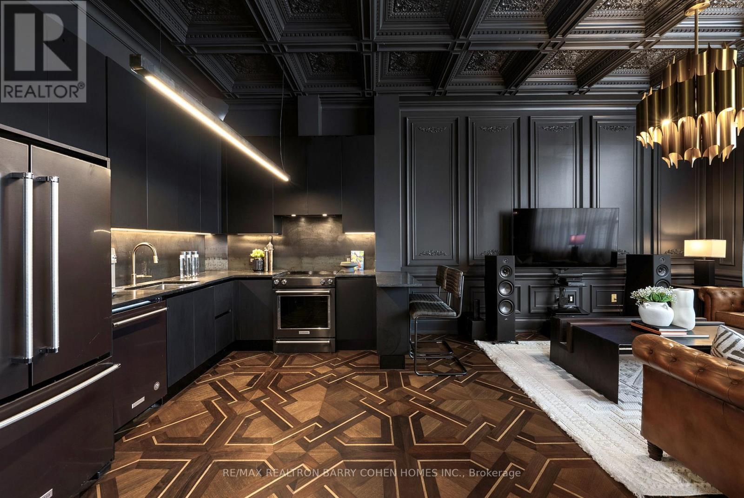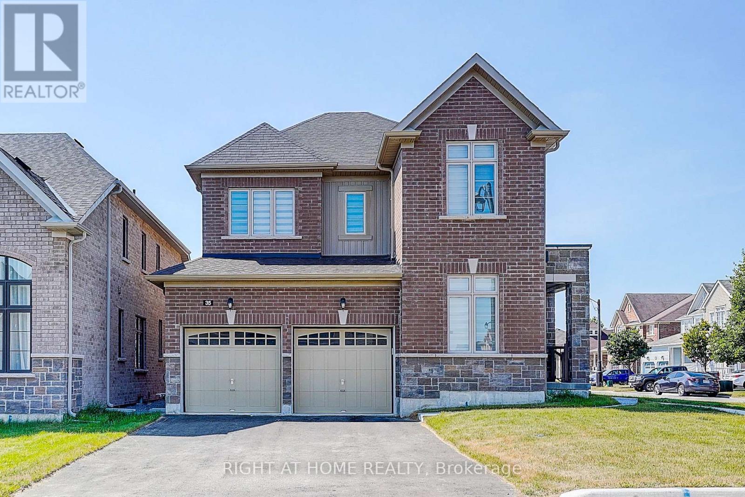4805 75 Street
Stettler, Alberta
This is an exceptional opportunity to own a meticulously maintained 6,020 sq. ft. commercial building with unbeatable visibility along busy Highway 12. Situated on 1.75 acres within Stettler’s town limits, this high-exposure west-side property boasts a newly paved parking lot and excellent access for both customers and deliveries. Constructed with durable steel frame, metal siding, and a metal roof, the building is built for longevity and minimal upkeep. An interior ceiling height of 22'6" allows for a wide range of business uses. Heating and air conditioning are efficiently handled by rooftop HVAC units. This building is currently divided into two retail units, each with large storefront windows, separate entrances, rear storage, and private washrooms. One unit includes a kitchen area, while the other offers a second-floor office—enhancing its utility and rental value. Tenants are currently under term lease. Whether you are an investor looking for a well-positioned asset with strong tenant appeal or an owner-occupier seeking the option to lease out one side for supplemental revenue—this property offers the flexibility, visibility, and quality construction to support your goals. (id:60626)
RE/MAX 1st Choice Realty
7031 Graydon Court
Mississauga, Ontario
PRICED TO SELL! Welcome to this beautifully upgraded and freshly painted home, nestled in one of the most desirable neighborhood with Private and Safe Court with No Through Traffic!! Featuring 3 generously sized bedrooms plus a spacious lower level in-law suite (Bedroom, full bathroom, living room and a kitchen). This home offers a comfortable and functional layout. Enjoy multiple living spaces including a bright living room, a separate dining area, and a cozy family room with a gas fireplace perfect for relaxing or entertaining. The modern kitchen is a chefs delight, featuring granite countertops, a stylish new backsplash, and stainless steel appliances (2023). Thoughtfully renovated throughout with new flooring, upgraded light fixtures, pot lights, elegant new staircase with custom spindles, and newly installed A/C and furnace (2023), new garage door (2023) and beautifully updated bathrooms. Conveniently located within walking distance to daycares, schools, parks, and scenic trails, and just minutes from Hwy 401/407, shopping, and everyday amenities. (id:60626)
Right At Home Realty
104 Nolanlake View Nw
Calgary, Alberta
LOCATION, LOCATION, LOCATION!!!! Prime lot. Backing onto GREENSPACE, POND, and PATHWAYS. This is one of the BEST locations in NOLAN HILL. This STUNNING and IMMACULATE home is loaded with UPGRADES. The OPEN CONCEPT is perfect for living and entertaining. The GOURMET kitchen has a massive ISLAND, high-end STAINLESS STEEL appliances and QUARTZ countertops and a WALK THROUGH PANTRY. The large DINING area has patio doors leading to your MASSIVE deck featuring SPECTACULAR VIEWS of the POND and GREENSPACE. The living room has a cozy FIREPLACE. Upstairs there is a large BONUS room with a den, a large primary bedroom with a LAVISH ENSUITE with a corner jetted tub, separate shower, and walk-in closet. Two other bedrooms, another bathroom, and laundry room complete the level. The WALKOUT basement is BEAUTIFULLY finished with a wet BAR, large living room, another bedroom and bathroom. The CENTRAL AIR CONDITIONING will keep you nice and cool on those hot summer days and nights. And an DOUBLE FINISHED GARAGE. Excellent location with plenty of green space, parks, and pathways at your doorstep, close to shopping, restaurants, all amenities, and with easy access to major roadways. Exceptional value – don’t miss out! (id:60626)
RE/MAX House Of Real Estate
49 Biddens Square
Brampton, Ontario
Beautiful 4-Bedroom Home with Legal Basement Apartment ( 2nd Dwelling) in Prime Brampton Location! Welcome to this spacious and well-maintained 4-bedroom Semi detached home, perfectly located in one of Brampton's most sought-after neighborhoods. Featuring a legal basement apartment, this property offers the opportunity for extra income to help with your mortgage a smart investment for families and investors alike. The main level is thoughtfully designed with three separate living areas: a bright living room, a cozy family room, and a formal dining area perfect for entertaining and family gatherings. Enjoy the carpet-free interior and freshly painted walls, offering a clean and modern feel throughout the home. Step outside to a beautifully interlocked backyard, making outdoor living convenient and low maintenance great for summer BBQs or relaxing evenings. Don't miss your chance to own this move-in-ready home in a prime location Close to Schools, Park, Shopping, Costco, Groceries ,Restaurants, 427 And 407. (id:60626)
RE/MAX Gold Realty Inc.
113+213 - 65 Denzil Doyle Court
Ottawa, Ontario
High-quality, modern office finishes featuring open concept buildout with meeting space. Exciting opportunity to own your own commercial condominium unit in the heart of Kanata. Situated in one of the region's fastest growing neighbourhoods, the Denzil Doyle condos offer a true Work, Live, Play opportunity. Flexible zoning of business park industrial (IP4) allows for a wide range of uses. Superior location, minutes from Highway 417 and surrounded by residential homes in Glen Cairn and Bridlewood. This double unit combines for 2700sf of up-down office/industrial space with ample on-site parking. Units 113+213 are available for immediate occupancy. Come join this incredible entrepreneurial community in Kanata. *Note: There are 35 units available in all combinations of up/down and side to side or even front to back. If you require more space than what is available in this listing, please reach out to discuss your requirements. Pictures with listing may not be unit specific. (id:60626)
Exp Realty
1110 Highway 5a
Princeton, British Columbia
Welcome to your own private retreat—where space, comfort, and the sounds of nature come together on a stunning 1.18-acre creekfront property just minutes from town. Built in 2000 with solid 2x6 construction, this five-bedroom, three-bathroom home offers the best of rural charm with modern peace of mind. Step inside and discover a spacious, light-filled layout designed with family living in mind. Whether you’re gathering for meals, cozying up on a quiet evening, or hosting a house full of guests, there’s room for everyone—and then some. Outside, the lifestyle only gets better. A smokin’ nice shop with 200amp service offers the perfect space for hands-on projects, toys, or storage. The shop is 2000 square feet of space, a 20' x 40' finished mechanics shop that can fit a logging truck in it for repairs, it has a 10 ton hoist and air compressor. There is also storage space that will hold up to 3 classic cars and a 2 bay sidekick with a horse stall and feed storage at the back. The fully fenced yard is ideal for pets and livestock. The garden is a showpiece on its own—lush, colorful, and thriving—waiting for someone with a green thumb (or aspiring to have one). Sip your morning coffee or unwind in the evenings on the covered wraparound deck, where the gentle flow of the creek becomes the soundtrack to your days. It’s a space made for slow mornings, outdoor dinners, and everything in between. This is more than a home—it’s a lifestyle. A rare opportunity to enjoy the serenity of country living without giving up the convenience of being right on the edge of town. (id:60626)
Royal LePage Princeton Realty
33 Stother Crescent
Bracebridge, Ontario
Welcome to Your Luxurious Muskoka Home in Bracebridge. Discover this brand-new, 2-storey home in the highly sought-after Mattamy neighborhood of Bracebridge. Completed in July 2023, this elegant 2208 sq. ft. residence features 3 spacious bedrooms, with its own walk-in closet, plus a bright and open loft are a perfect for a children's playroom, study space, or home office. The unfinished basement offers excellent potential for additional living space ready for your personal touch. Located just minutes from the South Muskoka Curling and Golf Club, this home offers the very best of Muskoka living, complete with thoughtful design and modern finishes throughout. Ideally located close to the Bracebridge Sportsplex, highly rated public and Catholic schools, parks, public beaches, golf courses, shopping, and a neighborhood playground just down the street. Don't miss the opportunity to own a move-in-ready home in the heart of Muskoka perfect for making memories during warm summer nights and enjoying comfort all year long. Key Features: Double-car garage, Second-floor laundry room, Main floor mudroom with direct garage access, Brand-new stainless-steel appliances, Tankless hot water system (rental). (id:60626)
Homelife Excelsior Realty Inc.
108 Scott Street
St. Catharines, Ontario
Incredible Investment Opportunity in St. Catharines' North End! Don't miss your chance to own this purpose-built fourplex, zoned R3 and ideally situated in a highly sought-after north end location This well-maintained property features four spacious 3-bedroom, 2-bathroom, 2-storey units, each with its own private separate entrance, fenced yard, and unfinished basement.The main floor of each unit includes a functional kitchen, a living and dining area, and a convenient 2-piece bathroom. Upstairs, you'll find three generously sized bedrooms, a full 4-piece bathroom, and ample storage throughout. Each basement offers additional living or storage space with easy access to utilities and laundry. Whether you're looking to grow your portfolio or secure a solid, income-generating asset, this property delivers both versatility and long-term potential in a prime location. (id:60626)
Royal LePage NRC Realty
23565 Lake Ridge Road
Brock, Ontario
Exceptional opportunity to operate a thriving convenience store in Lake Simcoe area. Located in a developing town, this business benefits from high-margin grocery items, with cigarette sales comprising only 30% of revenue. Close proximity to the GTA and numerous nearby cottages create strong customer demand. Includes a 3-bedroom apartment, ample parking, and excellent visibility. Great potential to further increase sales in this high-traffic location. (id:60626)
Right At Home Realty
270 Lake Street
Pembroke, Ontario
10,680 square feet, of centrally located, divisible office space. Currently configured into four distinct office areas. Keep them as divided or take the walls down - your choice. Perfect for owner/occupier or make this an income property and share the area with another tenant. A unique, and well-priced opportunity. (id:60626)
Gentry Real Estate Services Limited
4242 Village Creek Drive
Fort Erie, Ontario
Modern elegance awaits you in this stunning bungalow offering over 2,400 sq ft of finished living space! Welcome home to 4242 Village Creek Drive in the heart of Stevensville. Completed in 2023 by the renowned Park Lane Home Builders (TARION Registered Builder with 5 years transferable warranty remaining), this exquisite 3+2 bedroom, 3 bathroom bungalow is the epitome of elegance, quality and modern luxury! Step inside this sprawling bungalow with a fully finished basement to discover a spacious, open concept layout, accentuated by 9-foot ceilings that create an open, airy ambiance throughout. The heart of this home is its gourmet kitchen, featuring a magnificent 10-foot island with quartz countertops, perfect for both casual family meals and lavish entertaining. Covered porch off the kitchen adds a delightful space to enjoy outdoor seating. The attention to detail is evident in every corner, from the European tilt and turn doors and windows to the engineered hardwood floors and the cozy gas fireplace adorned with stone and a stylish Douglas fir mantle. Primary bedroom offers spa inspired ensuite with upgraded toilet and walk in closet. The fully finished basement adds a wealth of versatile living space, ideal for a home office, theater, gym, or additional guest accommodations. Outside, the property boasts a meticulously manicured landscaped yard, providing a serene backdrop for outdoor activities and relaxation. Double car garage with concrete drive, ensures ample space for vehicles and storage. Located in a highly desirable neighbourhood, this home offers convenient access to the QEW, schools, shopping, amenities such as restaurants, banks, pharmacy, and recreational trails. Don't miss the opportunity to own this stunning bungalow that perfectly blends contemporary design with timeless elegance. All appliances and some furnishings may be included in the sale. Schedule your viewing today and experience the unparalleled style and elegance of this exceptional home! (id:60626)
Century 21 Heritage House Ltd
1259 Davenport Road
Toronto, Ontario
Unbelievable! A Once in a generation opportunity in a vibrant, lovely part of Toronto's Core. Potential income between $7500-$8000. Imagine living in the home and having a portion of the home pay your mortgage! (id:60626)
Royal LePage Terrequity Realty
8 Misty Ridge Road
Wasaga Beach, Ontario
Located in the Desirable Community of Wasaga Sands! Welcome to the Cedar Model by Baycliffe Communities a beautifully upgraded 1,948 sq. ft 1-year-old bungalow nestled in a premium natural setting*Surrounded by mature neighbourhood, nature and scenic trails, this thoughtfully designed residence blends modern comfort with functional living* Key Features: Brick and Vinyl Exterior on a Premium Lot 62.99ft by 160ft *Double Door Entry for a grand first impression*3 Spacious Bedrooms + Dedicated Office- ideal for remote work or study*Upgrades Throughout: including hardwood floors, custom closet organizers, and 9' ceilings on the main floor*Modern White Kitchen with upgraded cabinetry, granite/quartz countertops, large island, and sleek finishes*Open-Concept Layout connecting the kitchen, living, and dining areas perfect for entertaining*Primary Suite with walk-in closets (with organizers) and a luxurious ensuite featuring a modern vanity with quartz countertops & Shower *Laundry Room with built-in cabinetry, laundry sink*Double Garage with access door into the house*Enjoy peaceful living in a home that offers both space and style, just minutes from amenities, trails, and the best of the Wasaga Beach lifestyle* 3 -4 min to the beach*The Driveway Will be done within couple of weeks* (id:60626)
Royal LePage Signature Realty
16 Weathering Heights
Hamilton, Ontario
Exquisite 4-Bedroom Luxury Home with Loft & Designer Finishes. A Masterpiece of Elegance & Modern Comfort! Step into a world of sophisticated living with this stunning 2,657 sq. ft. 4-bedroom, 2-storyhome. Thoughtfully designed with luxury, functionality, and timeless beauty, this home boasts9-ft ceilings on the main floor, creating an open, airy ambiance that exudes grandeur. From the moment you step inside, you ll be captivated by the soaring 9-ft ceilings, gleaming hardwood floors, and oversized windows adorned with custom California shutters, allowing natural light to flood the space. The inviting family room features a cozy electric fireplace, perfect for intimate gatherings or unwinding after a long day. Chefs Dream Kitchen At the heart of the home lies a kitchen designed to impress: Luxurious granite countertops with a waterfall edge? Custom-crafted cabinetry for ample storage & style? A sleek glass backsplash adding a touch of modern elegance? High-end stainless-steel appliances? Spacious center island perfect for entertaining & casual dining Versatile Layout for Ultimate Comfort Main-floor a home office Second-floor loft a stylish retreat for relaxation, reading, or a media lounge Primary suite oasis featuring: A walk-in closet with custom organizers A spa-inspired 4-piece ensuite with a soaking tub, vanity, and a glass-enclosed shower Three additional spacious bedrooms perfect for family or work-from-home needs Outdoor Serenity & Premium Features Step outside to your beautifully landscaped backyard, complete with a spacious deck/patio perfect for alfresco dining and entertaining Nestled in a prestigious neighborhood, this home is just minutes from top-rated schools, lush parks, fine dining, shopping, and major transit routes. An extraordinary home for the most discerning buyer schedules your private viewing today and experience luxury living at its finest! (id:60626)
Homelife G1 Realty Inc.
116 - 1001 Roselawn Avenue
Toronto, Ontario
Welcome to THE 116 a bold fusion of luxury and imagination, where classic Renaissance meets raw industrial edge. The Great Room stuns with 11 foot hand-crafted coffered ceilings and dramatic dark-paneled walls, setting the stage for both grandeur and intimacy. Underfoot, historical parquet flooring evokes timeless sophistication, while a custom bar wrapped in antique mirrors curves from floor to ceiling. Completely redesigned with intention, the space flows effortlessly between kitchen, dining, living, and lounge areas. This one of a kind custom suite is a must see. Stunning built-ins, heated floors in en-suite and soaring windows oozing natural light. Unit boasts a private outdoor patio space on roof top with stunning views of downtown skyline and CN Tower. Just minutes from public transit (Eglinton LRT) parks/hiking trails and shops and restaurants at your fingertips. (id:60626)
RE/MAX Realtron Barry Cohen Homes Inc.
755 Maple Avenue
Burlington, Ontario
Welcome to this charming 1.5 storey detached home that sits on an expansive 54.95 x 164.09 ft lot and offers a rare combination of space, character, and location. Featuring 3 bedrooms, 2 bathrooms, and a finished basement with a family room, laundry area, and a flexible space currently used as a home office, the home is designed for comfortable everyday living. The main floor includes a kitchen, living and dining room with a cozy family room just a few steps down from the dining area. The spacious backyard features a storage shed and plenty of room to enjoy the outdoors. With parking for up to 6 vehicles, this property is just steps from Mapleview Mall and a nearby park, only three minutes to Joseph Brant Hospital, and walking distance to the Burlington waterfront and the Lakeshore Road dining district. Commuters will appreciate the quick and easy access to major highways, making this an ideal location for both lifestyle and convenience. (id:60626)
Royal LePage Signature Realty
35 Bostock Drive
Georgina, Ontario
Beautiful New Detached Home in a Great Location! Step into this stunning 3-bedroom, 3-bathroom detached home, perfect for modern living. Located in a new and vibrant neighborhood, this home features 9-ft high ceilings, giving it a bright and open feel. The smart layout provides plenty of space for your family and friends to enjoy. Conveniently located just minutes from Highway 404, this home is great for commuters and close to all the essentials. You will love being near a lively shopping plaza with restaurants and stores, and for nature lovers, Simcoe Lake is just a short drive away, perfect for relaxing weekends or peaceful evening walks. This brand-new home combines comfort, style, and convenience. Don't miss the chance to make it yours and enjoy upscale living in this growing community! (id:60626)
Right At Home Realty
55 Antibes Drive
Toronto, Ontario
Welcome to this beautifully maintained freehold townhouse built by renowned builder Menkes, located in the heart of North York. This spacious and functional 4-bedroom, 4-bathroom home offers over 2,000 sq ft of elegant living space, ideal for families and professionals alike. Enjoy the convenience of a built-in garage and private driveway, offering parking for 2 vehicles. Step inside to a bright and airy layout featuring large windows throughout, allowing for an abundance of natural light in every room. Beautiful hardwood flooring runs throughout the home, adding warmth and sophistication to every level. The modern kitchen is a chefs delight, complete with stainless steel appliances, granite countertops, and a balcony overlooking the private backyard perfect for morning coffee or evening relaxation. The lower level offers a versatile space with direct access to both the backyard and the garage, making it ideal for working from home or a potential in-law or guest suite. Located in a sought-after family-friendly neighborhood, this home is close to top-rated schools, transit, shopping, and major highways. Enjoy being within walking distance to G. Ross Lord Park and scenic trails perfect for outdoor activities and weekend strolls. (id:60626)
Real Estate Homeward
128 Cheer Lake Road
Strong, Ontario
Tucked away in privacy on the peaceful shores of Cheer Lake is this Cape Cod style, year round cottage with sunset exposure on it's sandy, child friendly shores. This beautiful home contains three good sized bedrooms with the primary bedroom on the main level. Custom kitchen was locally sourced at world renowned "Cutter's Edge" and features solid wood cabinetry and granite countertops with high end appliances all included. Open concept kitchen/dining/living room features a walkout to a huge lakeside deck with more than enough room to entertain family and friends. A huge gazebo adds shelter from the rain. Also on the main level is a desirable family room which gives enough inside space for large family dinners if the weather outside isn't cooperating. Lower level features a rec. room, utility/workshop, brand new furnace in 2023, and an amazing, Ontario Hydro approved and installed, home battery backup that can provide up to four days of power for the entire home during an outage. No need for those noisy generators. This state of the art system also allows you to immediately monitor power usage from your smart phone, and is automatically charged when conventional power is on. The lot is level with your dock at the shore and you're just a short drive to town for supplies or to the highway for the commute home. This property gives you the best of both worlds and allows you to maybe spend an extra day at the cottage working if necessary. Live or cottage year-round on beautiful Cheer Lake which boasts 40% Crown Land surrounding the lake and adding to its charm, beauty, and distinctiveness. (id:60626)
Royal LePage Lakes Of Muskoka Realty
187 Hopecrest Road
Markham, Ontario
Rarely offered End-Unit In Prestigious Cachet - Feels Just Like A Semi! Set on a wide 28.77' lot on a quiet, family-friendly street, this bright and spacious3-bedroom, 3-bath home features 9-ft ceilings on the main floor, elegant coffered ceilings, hardwood flooring, and a modern kitchen with quartz countertops and stainless steel appliances. The open-concept layout includes a cozy family room with pot lights and fireplace, plus a finished basement ideal for a home office, gym, or media room. Enjoy a private, landscaped backyard with interlock patio, direct garage access, and no sidewalk! Major updates: roof(2020), high-efficiency furnace (2023), and heat pump (2023) . Located in a top-rated school district: st. Augustine CHS, Bayview SS (IB) , Lincoln Alexander PS & more. Walk to T&T, Cachet Centre, trails, restaurants, and parks. Minutes to Hwy 404/407, Go station & Costco. A move-in ready gem in one of Markham's most desirable communities! (id:60626)
RE/MAX Experts
14 Shandara Crescent
Toronto, Ontario
Location, Location, Location! Discover your next home on a quiet, family-friendly, tree-lined street in a sought-after neighbourhood! This property is being offered for the first time since 1955! Featuring an oversized 44x115 ft lot, it is surrounded by mature trees, schools, and parks. Enjoy a separate entrance to the basement and a sun-filled interior with a spacious, functional layout. The large backyard is perfect for entertaining, complemented by three generous bedrooms. You'll also benefit from proximity to top-rated schools, parks, shopping, and transit. This is a rare opportunity to own in a well-established community. ***Home is sold in 'AS IS' condition, without warranties or representations.*** (id:60626)
Woodsview Realty Inc.
93 Benson Avenue
Richmond Hill, Ontario
Client RemarksSpacious and beautifully renovated family home in the prestigious Mill Pond area! Located on a quiet street, just minutes from Mill Pond, shops, restaurants, and all amenities. Features an open-concept layout with smooth ceilings, a deep fenced backyard with a brand-new PVC deck and elegant landscaping. Modern kitchen with stainless steel appliances, bright skylight, and spacious bedrooms with custom closets. Finished basement with a rec room and 4-piece bath. Upgrades include an A/C, furnace, garage, and entrance doors, plus an interlocked driveway. (id:60626)
RE/MAX Elite Real Estate
86 Newport Street
St. Catharines, Ontario
Where waves compose your morning soundtrack and golden sunsets close each day, this two-bed, three bath lakefront retreat delivers the lakefront life you've pinned to every vision board. Before you even step inside, Lake Ontario stretches out like your private horizon. Inside, an airy foyer opens into a stunning entertainers haven. Vaulted ceilings with rustic beams crown an open-concept dinette, chefs kitchen, dining room, and living area-seamlessly connected under statement lighting. The kitchen, designed for everything from casual snacks to holiday feasts, features a gas range, warming drawer, coffee station, energy-efficient stainless appliances, and a custom island perfect for lingering over wine with friends. After dinner, gather in the spacious living room beside a three-sided fireplace, where floor-to-ceiling windows frame protected greenspace. patio doors reveal the showstopper: a three-tier Trex deck with spectacular views. The three-seasoned louvered roof filters sun without the heat, while the lower deck lets you soak up the sun. All 3 decks offer unobstructed views and lake breezes! Upstairs, the primary suite feels like a boutique hotel: a reading nook for rainy-day novels, California shutters for lazy Sunday mornings, laundry closet for your convenience, and a spa-inspired four-piece bath with skylight and deep soaker tub. Step onto your private balcony in the evening to watch dawn paint the lake in pastel watercolours. A second bedroom with its own ensuite offers privacy and comfort for guests and family. Nestled in the coveted Port Weller East community, you're minutes from Jones Beach, two waterfront trails, the St. Catharines Marina, the Welland Canal Parkway, wineries and Old Town Niagara-on-the-Lake, with quick QEW access to Toronto or the U.S border. Say goodbye to traffic and cookie-cutter suburbs - this is shoreline living at its finest. Book your private tour today and let the lake welcome you home! (id:60626)
Revel Realty Inc.
8989 Concession 11 Road
Wellington North, Ontario
Welcome to this beautifully maintained brick bungalow situated on over 15 acres of scenic countryside just outside Mount Forest. With over 2,000 sq ft of above-ground living space, this spacious home offers 4 large bedrooms, 4 bathrooms, and an ideal blend of rural charm and modern convenience. Step inside to an extra-large living room featuring engineered hardwood floors, a cozy fireplace, and sliding glass doors leading to the backyard oasis. The dining room, adorned with distinct hardwood floors, flows seamlessly into the oversized kitchencomplete with stainless steel appliances, abundant cabinetry, and a large picture window framing views of the serene backyard. Two massive bedrooms on the main level provide ample living space, while the finished basement adds even more versatility with a recreation room, two more spacious bedrooms, a games room, and a bonus roomperfect for a home gym, studio, or office. Outdoors, the possibilities are endless. A long private driveway leads to a 2-car garage, while the front porch and garden add inviting curb appeal. The land includes 3 acres of workable farmland, a barn, an active chicken coop with 500 chickens, and a concrete slab ideal for tennis, basketball, or pickleball. Enjoy peaceful afternoons by your private pond, stroll through tree-lined grounds, or simply take in the beauty of this meticulously cared-for property. Whether you're seeking a hobby farm, multi-generational family home, or private rural retreat, this property offers it all. (id:60626)
Exp Realty

