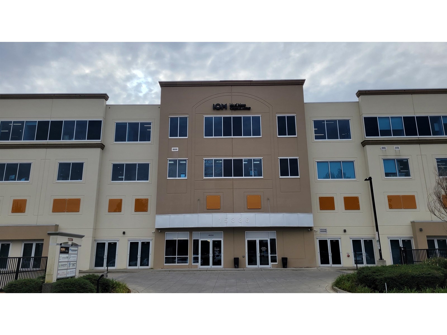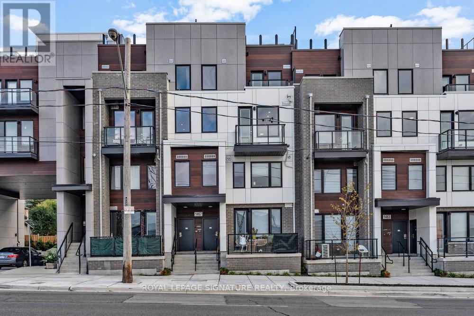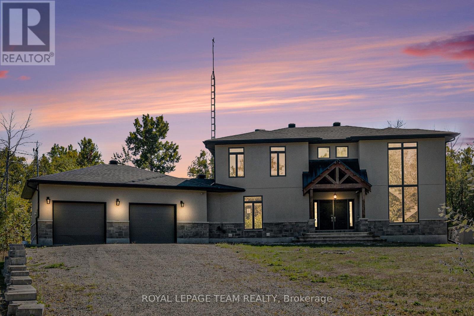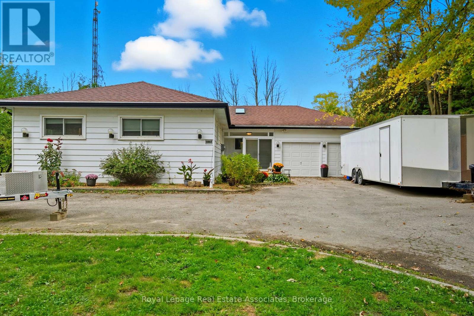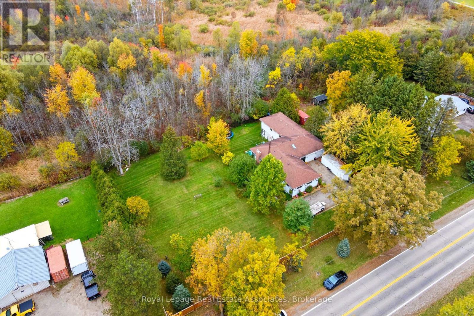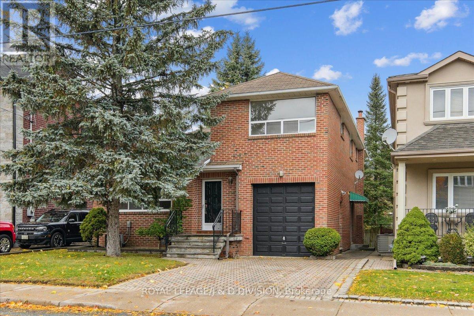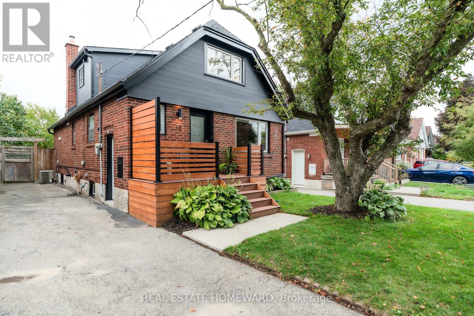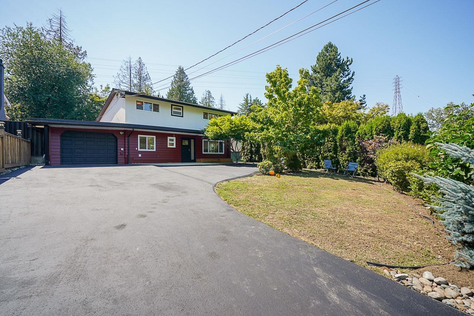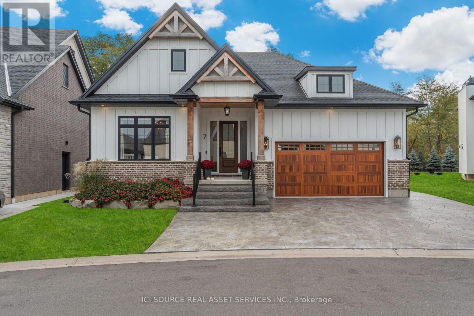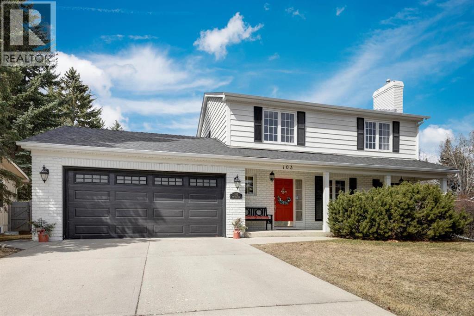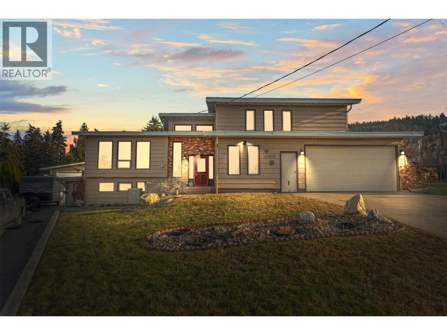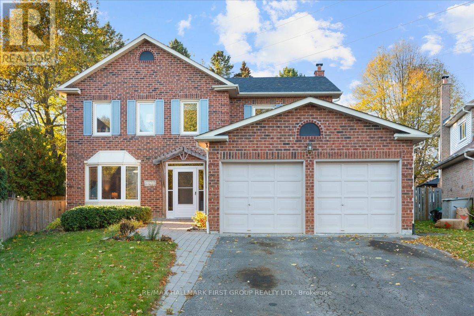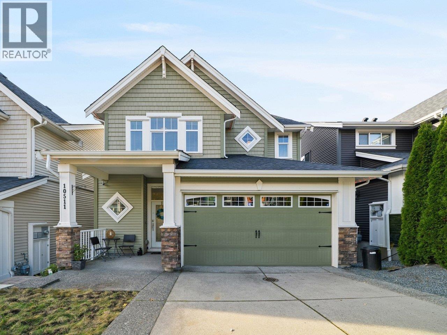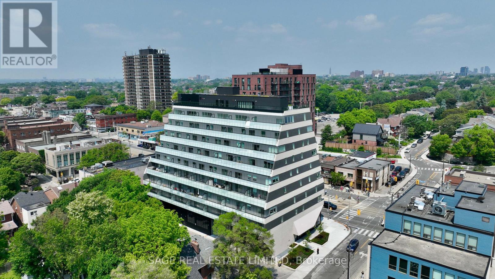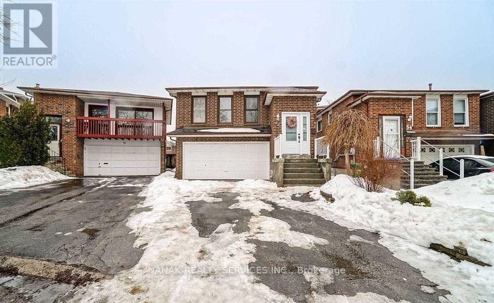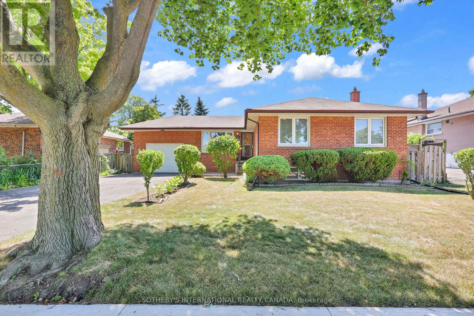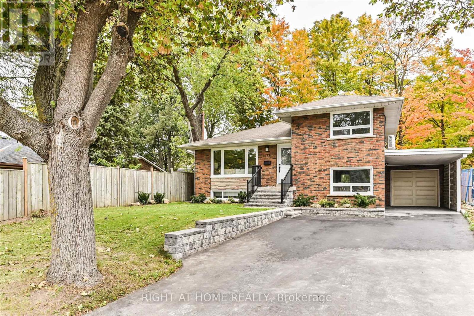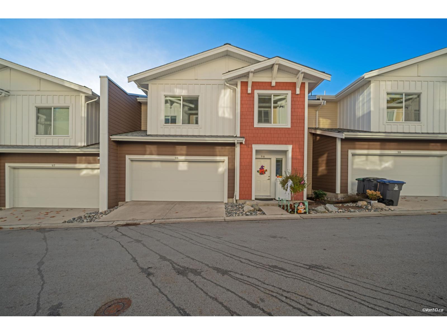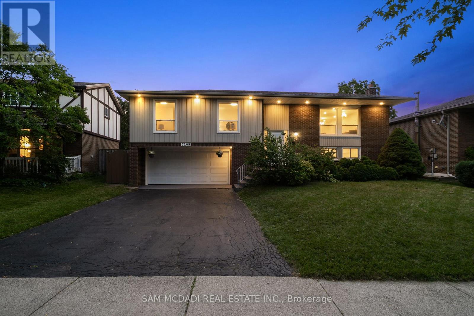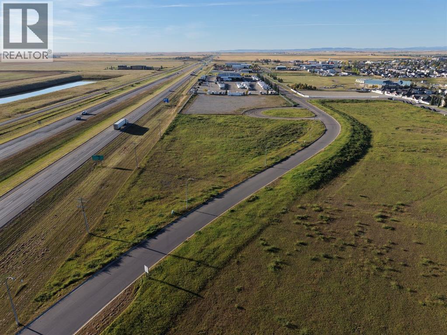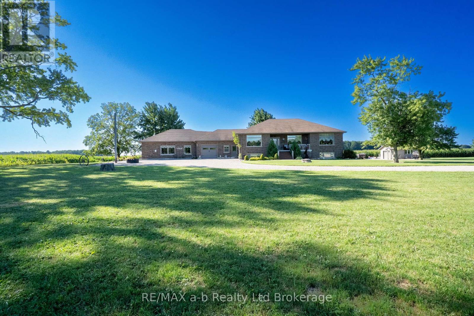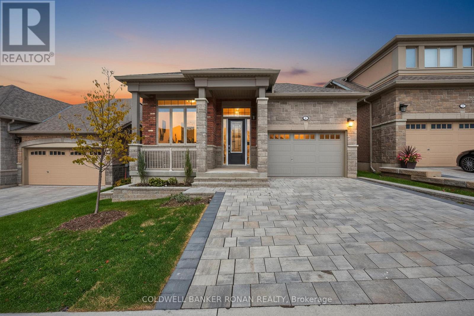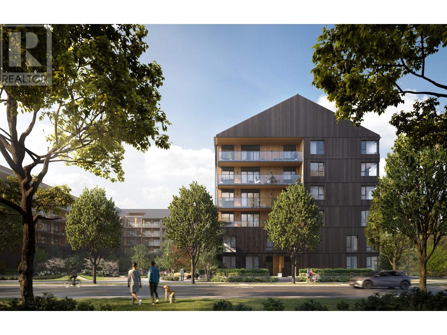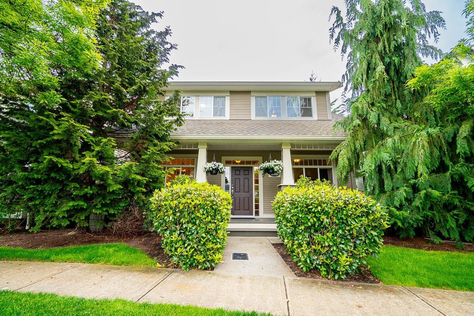412 15336 31 Avenue
Surrey, British Columbia
Great location just off Croydon Drive and 31st Avenue in South Surrey's popular professional building "Croydon Professional Centre" nearby Morgan Creek and Grandview business hub. Top floor in 4 storey professional concrete building, very well maintained and comprehensively zoned to cater to all types of professional users. (id:60626)
RE/MAX All Points Realty
4 - 1467 O'connor Drive
Toronto, Ontario
Discover refined contemporary living in a stylish, impeccably managed boutique residence tucked within the highly sought-after Topham neighbourhood-one of East York's most connected, vibrant, and community-minded enclaves! This bright and spacious 2 bed, 3-bath upper unit townhome has been thoughtfully designed with today's modern lifestyle in mind, offering a seamless blend of comfort, functionality & flair. Ideal for young professionals, creatives, or first-time buyers, it's a place that perfectly balances energy & ease. Step inside and you'll be greeted by an open-concept living/dining space w/ a walk-out to a private balcony, where expansive west-facing windows frame breathtaking sunset views and create the perfect setting to entertain. The sleek, modern kitchen features quartz countertops, a center island w/ seating, stainless steel appliances, and refined finishes that marry simplicity w/ sophistication. The primary bedroom offers a peaceful retreat with a spa-inspired 3-piece ensuite complete with a glass-enclosed shower, porcelain tiles and large vanity with quartz countertop, his/hers closets and a walk-out to a private balcony. Also on the 2nd level is a generously sized second bedroom, a beautifully appointed 4-piece family bath featuring a large vanity w/quartz countertop and soaker tub and convenient in-suite laundry facilities that bring an extra touch of ease to everyday living. The third level reveals a charming office nook, an ideal retreat for working from home. From here, step out to an expansive private terrace adorned with sleek composite flooring, elegant glass panels, and privacy fencing that creates a serene outdoor sanctuary. Complete with a gas hookup for effortless barbecuing, this impressive open-air haven is perfectly suited for intimate evenings under the stars or lively gatherings with family and friends. TTC at your doorstep, min to Hwy 404 & 401, upcoming Eglinton LRT, Eglinton Square, Shops at Don Mills, parks, schools & much more! (id:60626)
Royal LePage Signature Realty
896 Corktown Road
Merrickville-Wolford, Ontario
Discover the perfect blend of luxury and privacy with this impressive 4-bedroom, 3-bath home set on almost 9 acres of land. From the moment you step inside, the open-concept main level welcomes you with gleaming hardwood floors and abundant natural light. The spacious living area flows seamlessly to your expansive back deck, ideal for entertaining or simply enjoying the peaceful surroundings. The heart of the home is the chef's dream kitchen, featuring granite countertops, a large island, custom-built cabinetry, stainless steel appliances, and a spacious walk-in pantry. A mudroom with sink and direct access from the oversized double garage adds both convenience and practicality. Upstairs, retreat to the luxurious primary suite, complete with a spa-like ensuite and a generous walk-in closet. Two additional bedrooms, a 4-piece bath, and a large laundry room complete the second level. The finished basement expands your living space with a large family room, an additional bedroom, and a versatile den, perfect for a home office or cinema room. Step outside to your private backyard oasis. With no rear neighbours, you'll enjoy a large deck and an inviting pool surrounded by nature. This remarkable property offers both the space and lifestyle you've been dreaming of, all within reach of modern comforts. (id:60626)
Royal LePage Team Realty
1967 Regional 97 Road
Hamilton, Ontario
Welcome to 1967 Regional Road 97 located in Flamborough with COMMERCIAL opportunity with 1100 square foot shop! This spacious ranch style bungalow is situated on .72 acres with A2 zoning, and full attached 2 level accessory building offering endless and unique opportunities. This home offers 3+2 bedrooms, 2 bathrooms, spacious main floor layout and a separate entrances offering income opportunities or multi family living. The property features an attached double car garage with 2 level 1100 square foot shop behind which could assist in functioning as its own business or mortgage helper complete with 12 car parking. The main floor of this home boasts a spacious country style kitchen open to a dining area, and adjacent to a large family room area with wood burning fireplace. Situated off of the dining area is a sunroom overlooking the large back yard. Complete with 3 bedrooms, and a large 4 piece bathroom the home offers functionality and practicality throughout. Boasting Strip Hardwood, Bright Windows, Pot Lights, Sky lights and more! The lower level of this home features a separate entrance with a large rec room, kitchenette area, living room area, 2 bedrooms, and bathroom. Uniquely set up this home offers a multitude of opportunities and potential. Situated 10 minutes to Cambridge, and 15 minutes to Waterdown this home offers the perfect blend of country privacy while being minutes to multiple major cities. If you've been looking for seclusion, a spacious home, and opportunities this is the one! (id:60626)
Royal LePage Real Estate Associates
1967 Regional 97 Road
Hamilton, Ontario
Welcome to 1967 Regional Road 97 located in Flamborough with COMMERCIAL opportunity with 1100 square foot workshop! This spacious ranch style bungalow is situated on .72 acres with A2 zoning, and full attached 2 level accessory building offering endless and unique opportunities. This home offers 3+2 bedrooms, 2 bathrooms, spacious main floor layout and a separate entrances offering income opportunities or multi family living. The property features an attached double car garage with 2 level 1100 square foot shop behind which could assist in functioning as its own business or mortgage helper complete with 12 car parking. The main floor of this home boasts a spacious country style kitchen open to a dining area, and adjacent to a large family room area with wood burning fireplace. Situated off of the dining area is a sunroom overlooking the large back yard. Complete with 3 bedrooms, and a large 4 piece bathroom the home offers functionality and practicality throughout. Boasting Strip Hardwood, Bright Windows, Pot Lights, Sky lights and more! The lower level of this home features a separate entrance with a large rec room, kitchenette area, living room area, 2 bedrooms, and bathroom. Uniquely set up this home offers a multitude of opportunities and potential. Situated 10 minutes to Cambridge, and 15 minutes to Waterdown this home offers the perfect blend of country privacy while being minutes to multiple major cities. If you've been looking for seclusion, a spacious home, and opportunities this is the one! (id:60626)
Royal LePage Real Estate Associates
108 Glen Albert Drive
Toronto, Ontario
Welcome to 108 Glen Albert Drive - your opportunity to own a spacious two-storey home with a separate basement entrance on a fabulous 40 x 166 ft lot in the sought-after O'Connor-Parkview neighbourhood. Spread out and enjoy over 2,500 sq ft of living space, including 1,926 sq ft on the main and second floors plus 587 sq ft in the lower level, offering flexibility for a recreation area, home office, or potential in-law suite. The main floor features a light-filled living and dining room, an eat-in kitchen, and an oversized family room with a handsome brick fireplace and walk-out to a large deck and pool-sized backyard. A powder room and direct access to the attached garage complete this level. Upstairs, you'll find a spacious primary suite with two double closets and a private ensuite bath, plus two additional bedrooms and a large main bathroom. The lower level includes new broadloom, a separate entrance, a recreation room, storage area, and laundry/utility rooms-providing excellent versatility for extended family, guests, or a future in-law suite. The entire home has been freshly painted, with new lighting in many rooms and new carpet in the basement, making it move-in ready while leaving room to personalize over time. Family friendly convenient side entrance to house featuring a large closet and direct access to powder room. Outside, enjoy a very large, private backyard surrounded by mature greenery-ideal for children, pets, and gatherings under the stars. The attached garage and double-wide driveway offer convenient parking. Located in one of Toronto's most family-friendly communities, O'Connor-Parkview is loved for its strong sense of community, proximity to Taylor Creek Park, walking and biking trails, transit, schools, and recreational facilities. Don't miss your chance to become part of this beloved neighbourhood-where families, professionals, and active retirees alike enjoy a connected, outdoor-oriented lifestyle. (id:60626)
Royal LePage/j & D Division
10 Norlong Boulevard
Toronto, Ontario
Discover this beautifully updated 1 1/2 storey detached home located at 10 Norlong Blvd in a highly sought-after East York neighbourhood. The main floor offers open-concept living area upon entry, separated by a central staircase leading to a bright kitchen and dining space overlooking a deep, private backyard perfect for entertaining, gardening or relaxing. Features two bright bedrooms on the upper floor, plus a versatile main floor room that can serve as a third bedroom or home office perfect for today's lifestyle! The finished lower level with a separate entrance and in-law suite provides excellent flexibility for extended family. Located on a quiet, tree-lined street with a strong sense of community. Steps away from great schools and multiple parks, including nearby access to Taylor Creek Park trails. Excellent location close to public transit, providing a quick and easy commute to the Bloor-Danforth subway line and downtown Toronto. Minutes from local shops, cafes, schools and all the amenities of the vibrant East York community. A wonderful opportunity to move into a thriving community with a strong sense of neighbourhood pride. (id:60626)
Real Estate Homeward
10993 Mcadam Road
Delta, British Columbia
IMMACULATE COMPLETELY RENOVATED HOME on a picturesque property & a quiet family friendly street. Lovely & bright 3 level split floorplan w/ AIR CONDITIONING feat 3 bedrooms & 2 Full baths. Cozy foyer on the main floor w/ a modern kitchen, spacious laundry & storage galore. Brand new LAMINATE floors shine thru the home! Beautiful family room w/ vaulted ceilings & a large picture window offering gorgeous views to the Backyard. Brand new kitchen, gorgeous bathrooms, and new 2nd living room. Potential for a studio suite & Coach Home. AMAZING BACKYARD OASIS made for entertaining & a GARDENERS DREAM w/ a covered stamped concrete patio, HOT TUB, 3 sheds & ample space for the kids to play. MANY UPDATES INCL ROOF, FURNACE, DRIVEWAY! Very long driveway & RV PARKING. (id:60626)
Century 21 Aaa Realty Inc.
7 Fedorkow Lane
Niagara-On-The-Lake, Ontario
Discover refined living in this beautifully crafted custom bungalow, one of nine homes in an exclusive cul-de-sac in the quaint town of St. Davids, Niagara-On-The-Lake. Offering 1,644 sq. ft. of main floor space with 10-foot ceilings, 8-foot doors, and oversized windows that flood the home with natural light. The designer kitchen showcases a striking walnut island with a built-in microwave and beverage center, gas stove, and premium GE Café stainless steel appliances. The open-concept living room features a charming brick gas fireplace, creating a warm and inviting space for entertaining or relaxing. The main floor offers 2 spacious bedrooms and 2 full bathrooms, both with heated floors for year-round comfort. The lower level impresses with an additional 1000 sq ft of finished space, extended-height ceilings, a generous recreation room complete with a wet bar and fireplace, plus an additional bedroom and full bath-ideal for guests or family. Step outside to your private, treed backyard, featuring an oversized covered deck and two interlock stone entertaining areas-perfect for outdoor dining and gatherings. The double garage includes an EV charging outlet, and the driveway accommodates up to three vehicles. Experience luxury, comfort, and modern living in the heart of St. Davids-just minutes from wineries, golf, and all that Niagara-on-the-Lake has to offer.*For Additional Property Details Click The Brochure Icon Below* (id:60626)
Ici Source Real Asset Services Inc.
103 Pump Hill Place Sw
Calgary, Alberta
Nestled in one of Calgary’s most prestigious communities, this beautifully upgraded home in Pump Hill offers the perfect blend of timeless elegance and modern functionality. This stunning two storey home is an entertainer’s dream and a family’s retreat. Step inside to discover a chef-inspired Empire kitchen adorned with granite countertops, rich Italian marble flooring, and top-tier Appliances including wall oven, warming drawers, brand new refrigerator and a high-end Wolf top gas range. The main floor flows seamlessly between a cozy spacious living room with gas fireplace and a sun-filled family room featuring custom built-ins. Undoubtedly one of the homes highlights is the expansive 620 sq.ft private deck, designed to be an entertainer’s paradise. Whether you’re hosting summer soirées, cozying up beside the outdoor fireplace, or grilling your signature dish, you’ll appreciate the three natural gas hookups for a BBQ, heater, and fire feature — all seamlessly integrated into this impressive space. This is where memories are made. Upstairs, the serene primary suite offers a private 3-piece ensuite, while two more generously sized bedrooms and a stylish main bathroom with heated Italian tile flooring complete the upper level. The fully finished basement is perfect for guests or extended family, with an additional bedroom and beautifully tiled 3-piece bath with heated floors. Additional features include a double attached garage with built-in storage and bonus second fridge, plus an unbeatable location close to top-rated schools, Glenmore Reservoir, the sailing club, and Glenmore Landing shops and amenities. Don’t miss your chance to own a turnkey home in one of Calgary’s most exclusive enclaves. Welcome to the Pump Hill lifestyle. (id:60626)
Cir Realty
11410 Tassie Drive
Coldstream, British Columbia
*Price reduced* Coldstream family home. Spacious 4-bed, 3-full bath family home is set on a private 0.46-acre lot in the heart of Coldstream. A true standout feature is the 31' x 23' x 14' detached workshop, ideal for hobbies, trades, or a small business. Two additional garages with a separate entrance provide even more flexibility. With 200-amp service to the home, 100 amps to the shop, and a 140-foot driveway with RV parking, there is no shortage of space for vehicles, storage, and projects. Outdoors, summer days are made for the heated saltwater pool, evenings can be enjoyed around the fire pit, and year-round relaxation comes with multiple decks overlooking mountain views. The backyard also features irrigation, low-maintenance landscaping, and a rock waterfall, with room to grow your own vegetables and enjoy the natural setting. Inside, cedar board accents add warmth and character, while the flexible floor plan includes a den or office that can easily serve as an additional bedroom. The layout is designed to suit families or those who need space for both work and play. Located close to both Kidston Elementary and Kalamalka Highschool, Coldstream Creek Park, Kalamalka Provincial Park, and Kalamalka Lake, this home and location offers a rare blend of practicality, recreation, and lifestyle in one of the most desirable communities in the Okanagan. Must see in person! (id:60626)
RE/MAX Vernon
1239 Fieldstone Circle
Pickering, Ontario
Welcome to 1239 Fieldstone in the highly sought-after Maple Ridge neighbourhood! You'll fall in love the moment you drive up to the spacious four-car driveway, double garage, and landscaped front yard. This Heron built home offers a bright, inviting foyer that leads to generous living and dining areas. The eat-in "greenhouse" kitchen features a skylight and oversized wall-to-wall pantry, filling the space with natural light. The cozy family room offers a fireplace and walkout to an incredible oversized, pie-shaped, pool-sized yard - fully fenced and perfect for summer BBQs, endless soccer/volleyball/baseball games, and a rear gate that provides direct access to green space with hiking and biking trails. Functional main-floor laundry room includes garage and side-door access - an ideal mudroom setup! Upstairs, you'll find spacious secondary bedrooms, a family-sized main bath, and a large primary retreat with a redesigned walk-in closet and a spa-like 6-piece ensuite. The finished basement adds even more living space with a fifth bedroom and a recreation room, ideal for growing families, entertaining or guests. Located on a quiet crescent, this home is just minutes from both public and Catholic elementary schools (both with desirable French Immersion programs), as well as parks, tennis courts, grocery stores, restaurants, and easy access to highways 401 and 407. Most Windows Replaced, newer shingles, Air Conditioner'19, painting throughout'25, most flooring'25 (id:60626)
RE/MAX Hallmark First Group Realty Ltd.
10511 Mceachern Street
Maple Ridge, British Columbia
Beautiful 4-Bedroom Family Home: Modern Comfort & Timeless style. Welcome to this stunning 4-bedroom, 3.5-bathroom single-family home, where thoughtful design meets everyday comfort. Step inside to discover a bright, open-concept layout featuring spacious living and dining areas , high ceilings, and large windows that flood the home with natural light. The chef' s kitchen is a true showstopper-complete with premium stainless-steel appliances, & quartz countertops. Upstairs the primary suite offers a serene retreat with an ensuite.2 additional bedrooms provide plenty of space for family, guests or home office. Downstairs offers an in-law suite, or a great family space. Dont miss out!! Call now for a private showing. (id:60626)
Sutton Group-West Coast Realty
301 - 863 St Clair Avenue W
Toronto, Ontario
Luxury Redefined at Monza Condos in St. Clair West! Elevate your lifestyle at Monza Condos, an exquisite residence situated in the heart of St. Clair West and Wychwood Park. This stunning 942 sq ft suite offers two split bedrooms, a spacious den, and two beautifully appointed bathrooms, creating a harmonious balance of comfort, convenience, and luxury. Expansive windows flood the interior with natural light, highlighting the modern chefs kitchen, which is equipped with premium integrated appliances, including an induction cooktop, convection oven, full-size panelled refrigerator, and panelled dishwasherall designed with impeccable style and functionality. The flexible den serves as an ideal home office or media lounge, offering versatility for your urban lifestyle. Step onto one of your private balconies to experience peaceful views of lush greenery and the vibrant St. Clair neighbourhood. Monzas exceptional amenities include a state-of-the-art fitness centre and an elegant rooftop lounge with panoramic city views, BBQ area, and sophisticated outdoor dining spaces, perfect for hosting guests or unwinding at the end of the day. Take advantage of exclusive summer incentives, including discounted pricing and expedited closing times. This is your rare opportunity to secure your ideal home in one of Torontos most sought-after locations. Schedule your private tour today to experience refined living at Monza Condos. (id:60626)
Sage Real Estate Limited
52 Maplehurst Square
Brampton, Ontario
Welcome to this spacious 5-level backsplit, featuring a legal two-unit dwelling with an approved basement (Two-Unit Dwelling), New Roof(2021),New Front Door(2022),Separate Entrance, Inground Pool, Double Car Garage, Oversized Eat-In Kitchen Laminate Flooring Throughout, Pot Lights On The Main Floor And Lower Level, Quartz Countertop Entrance From The Garage For Easy Access. Inground pool is not in use, it will be in "as is" condition. Fully finished basement currently rented for $3000/month , Tenants are willing to stay. Perfect property for Investors or First time Home buyers. (id:60626)
Nanak Realty Services Inc.
2506 Constable Road
Mississauga, Ontario
Welcome to this impeccably maintained home on a 61 X 155 foot lot, nestled in one of the most desirable family-friendly neighborhoods. Situated on a quiet, tree-lined street, this property offers a rare opportunity with a huge, oversized backyard the perfect space for outdoor activities, gardening, or future expansion. Whether you're a first-time homebuyer, renovator, or investor, the possibilities are endless! Located just minutes from the GO station, providing a quick and convenient commute, and is surrounded by top-rated schools, making it an ideal choice for growing families. Beautiful parks are also nearby, offering tranquil green spaces for relaxation and recreation. The neighborhood itself is well-known for its sense of community and charm. The home has been meticulously maintained, ensuring its move-in ready while offering plenty of room to make it your own. (id:60626)
Sotheby's International Realty Canada
173 Wishing Well Drive
Toronto, Ontario
Welcome to this fully renovated, detached 4-bedroom home, perfectly situated on a desirable pie-shaped lot, which backs onto park like setting. From the moment you step inside, you'll be impressed by the seamless blend of modern design and functional family living. \\The heart of the home is the stunning gourmet kitchen, which offers a beautiful view overlooking the park-ideal for enjoying a tranquil morning coffee. The open-concept main floor features a striking modern glass staircase, acting as a brilliant architectural centerpiece. Practicality is key here, with a convenient side door entry and the layout offering great in-law capability or potential for a separate suite. The property boasts significant upgrades for peace of mind and efficiency, including a new heat pump (for efficient heating and cooling) and new windows throughout. The exterior features a large, deep single-car garage, providing ample storage or workspace. This is not just a house; it's a completely updated, move-in-ready home offering an exceptional lifestyle. The location also provides many conveniences like short walk to shopping, restaurants, parks, buses, and easy access to Don Mills subway station. (id:60626)
Right At Home Realty
98 16561 17a Avenue
Surrey, British Columbia
Rarely available! Discover this large South Surrey corner townhome with over 2,200 sqft of living space in the sought-after Hazelwood community by Hungerford Properties. This bright south-facing home offers exceptional natural light and direct garden views, creating a serene and private atmosphere. The spacious double-height living room provides an impressive open feel, perfect for entertaining and family gatherings. Thoughtfully designed with two primary bedrooms-each with its own ensuite on separate levels-for ultimate comfort and flexibility. Enjoy the convenience of a side-by-side double garage, contemporary finishes, and an unbeatable location close to parks, schools, and shops. A true combination of space, sunlight, and modern West Coast living! (id:60626)
RE/MAX Crest Realty
7209 Fayette Circle
Mississauga, Ontario
Welcome to 7209 Fayette Circle - a beautiful raised bungalow, fully renovated from top to bottom, offering over 1,800 sq. ft. of modern living space. Every corner of this home has been thoughtfully updated, blending sleek contemporary finishes with everyday functionality - perfect for families, investors, or multi-generational living. Step inside to find rich walnut flooring, brand new fixtures, and marble-inspired tiles and countertops that bring a touch of elegance throughout. The open-concept main level showcases a modern kitchen with stone counters, abundant cabinetry, stainless steel appliances, a breakfast bar, and a walkout to the backyard deck - ideal for morning coffee or entertaining. Overlooking the kitchen is a bright and spacious living and dining area, ideal for gatherings. The main level offers three generously sized bedrooms, including a primary suite with a walk-in closet and a luxurious 5-piece ensuite complete with a separate tub and shower. The lower level, designed with generous windows and directly accessible from street-level, functions like a main floor. Complete with a kitchen, bedroom, 3-piece bathroom, and laundry - it is perfect for extended family. This self-contained suite also offers strong rental income potential, providing an excellent opportunity to supplement mortgage payments or generate additional revenue. Nestled on a quiet street in the family-friendly Meadowvale community, this home offers exceptional convenience - just minutes from Meadowvale GO Station, top-rated public, private and catholic schools, big box stores (Wal-Mart, Superstore & Costco coming soon), parks, trails, and with easy access to Highways 401 and 407. With all-new bathrooms, doors, pot lights, baseboards, electrical switches, and fresh paint throughout, this home is truly move-in ready. Whether you're looking to live in, rent out, or invest, 7209 Fayette Circle delivers modern style, comfort, and versatility - ready for you to call home. (id:60626)
Sam Mcdadi Real Estate Inc.
#3 24 Street Se
High River, Alberta
Fabulous location with easy access & visibility from Hwy 2. 3.66 Acre lot in High River's Industrial Park. Zoning is SED - Service & Employment District. Street number will be assigned by the Town Of High River (id:60626)
Century 21 Foothills Real Estate
324500 Mount Elgin Road
South-West Oxford, Ontario
Located just east of Mt. Elgin and only a short drive to Ingersoll & the 401 Hwy, this home on 1.5 acres with its Agri-Business Zone (AB) and full in-law suite is a near impossible find! With an attached garage, detached single car garage with overhead door, above ground heated pool, firepit area, upper deck and an all brick home, this home has lots of options. The main floor of the home has a large and open concept living area, master bedroom with ensuite, main floor laundry with exterior door access to the deck, plus a great layout with the living room, separate dining room plus another family room. The basement has a further three bedrooms, huge living room, kitchen and full bathroom. The in-law suite is ground level and a separate exterior door, office, bedroom, bathroom, and a living room with a kitchen and laundry. With lots of driveway parking, room to build a shop, this home is ready to move into! No Sunday showings please. (id:60626)
RE/MAX A-B Realty Ltd Brokerage
241 Ridge Way
New Tecumseth, Ontario
241 Ridge Way - A Must-See! This stunning home truly has it all. The gorgeous kitchen features quartz countertops and backsplash, a spacious island with a flush breakfast bar, pantry, pot lights, and stylish finishes. The kitchen flows seamlessly into the great room where the beautiful hardwood flooring continues and you'1l find a gas fireplace and elegant coffered ceilings - perfect for entertaining or cozy evenings in. The main-floor primary bedroom offers coffered ceilings, a walk-in closet, and a beautifully upgraded ensuite. Enjoy the convenience of main-floor laundry with direct access to the garage. The fully finished walk-out basement expands your living space with a gorgeous gas fireplace with custom mantel and tile surround, wet bar, pot lights, guest bedroom, hobby room, and garden doors leading to a lovely interlock stone patio. Enjoy the ease of modern bungalow living in this never occupied move-in ready home designed for comfort, style, and convenience. Out back, the home overlooks serene greenspace and features a partially covered deck with a natural gas line roughed in for your BBQ - ideal for outdoor dining. The brick-and-stone exterior adds timeless curb appeal with thoughtful upgrades throughout. A garage door opener with remote, and keyless entry has also been included. Residents enjoy access to a 16,000-sq.-ft. Community Centre offering daily activities, social gatherings, and yoga/pilates classes, providing a vibrant and connected lifestyle. Say goodbye to outdoor lawn maintenance and embrace the freedom that comes with low-maintenance living in the area's most desirable adult community. Every detail has been carefully considered-come see why this home stands out! (id:60626)
Coldwell Banker Ronan Realty
22 1209 Cecile Drive
Port Moody, British Columbia
Welcome to Umbra at Portwood, Port Moody's newest 23acre master plan community! 219 homes coming winter of 2026. This 3 bed 3 bath is the perfect layout with no wasted space, side by side laundry, 9ft ceilings and air conditioned! Our Inform kitchens include: fully integrated Fulgor Milano appliances, quartz countertops/back splash, large island, spice rack, exposed shelving and more. This home comes w/parking, a storage unit & bike space. Portwood is located minutes from Downtown Port Moody, close to Rocky Point Park, the breweries, the Skytrain. Also to complete in Winter 2026, is the Joinery; 14,000 sqft of retail space that will include a grocery, daycare, shops and a plaza. 5% deposits and large credits available on all homes. Visit us at 1190 Cecile Drive! 2 parking spot included! (id:60626)
Rennie & Associates Realty Ltd.
36086 Shadbolt Avenue
Abbotsford, British Columbia
Welcome to this exceptional 6-bedroom, 4-bathroom home in the heart of Auguston! Offering 3,390 sq ft across three levels, the main floor features solid hardwood, spacious living and dining areas, a bright office, and a large kitchen with eating nook, ideal for family life or entertaining. Upstairs boasts four generous bedrooms, including a primary with walk-in closet and ensuite. The fully finished basement adds two more bedrooms, a huge rec room, and excellent in-law suite potential. Outside, enjoy a private fenced yard, covered patio with gas hookup, detached garage, and RV parking. Perfectly located across from Shadbolt Park and just steps to trails, Auguston Traditional School, and Montessori. This is a true gem in one of East Abbotsford's most desirable neighbourhoods. (id:60626)
Oakwyn Realty Ltd.

