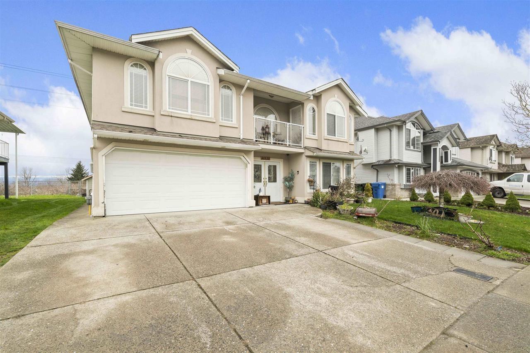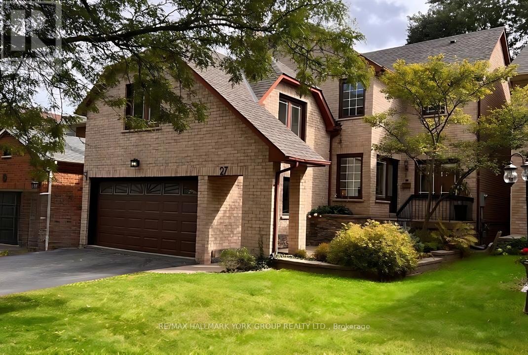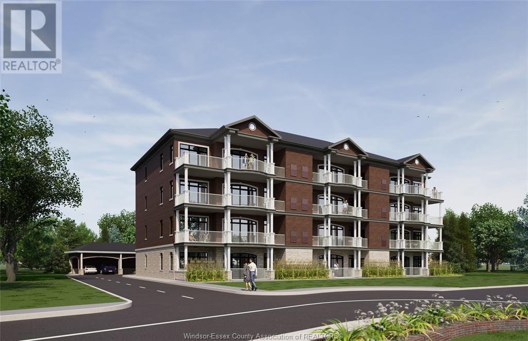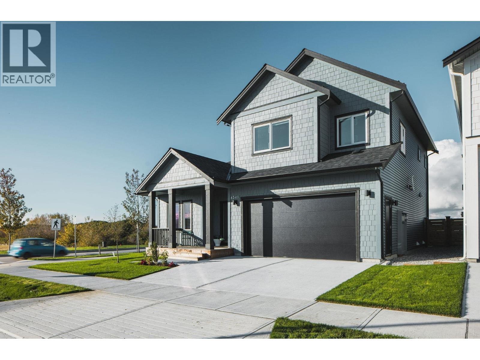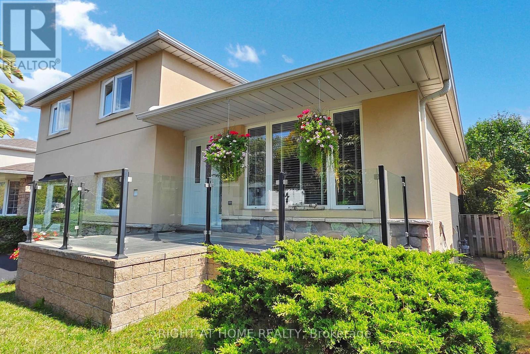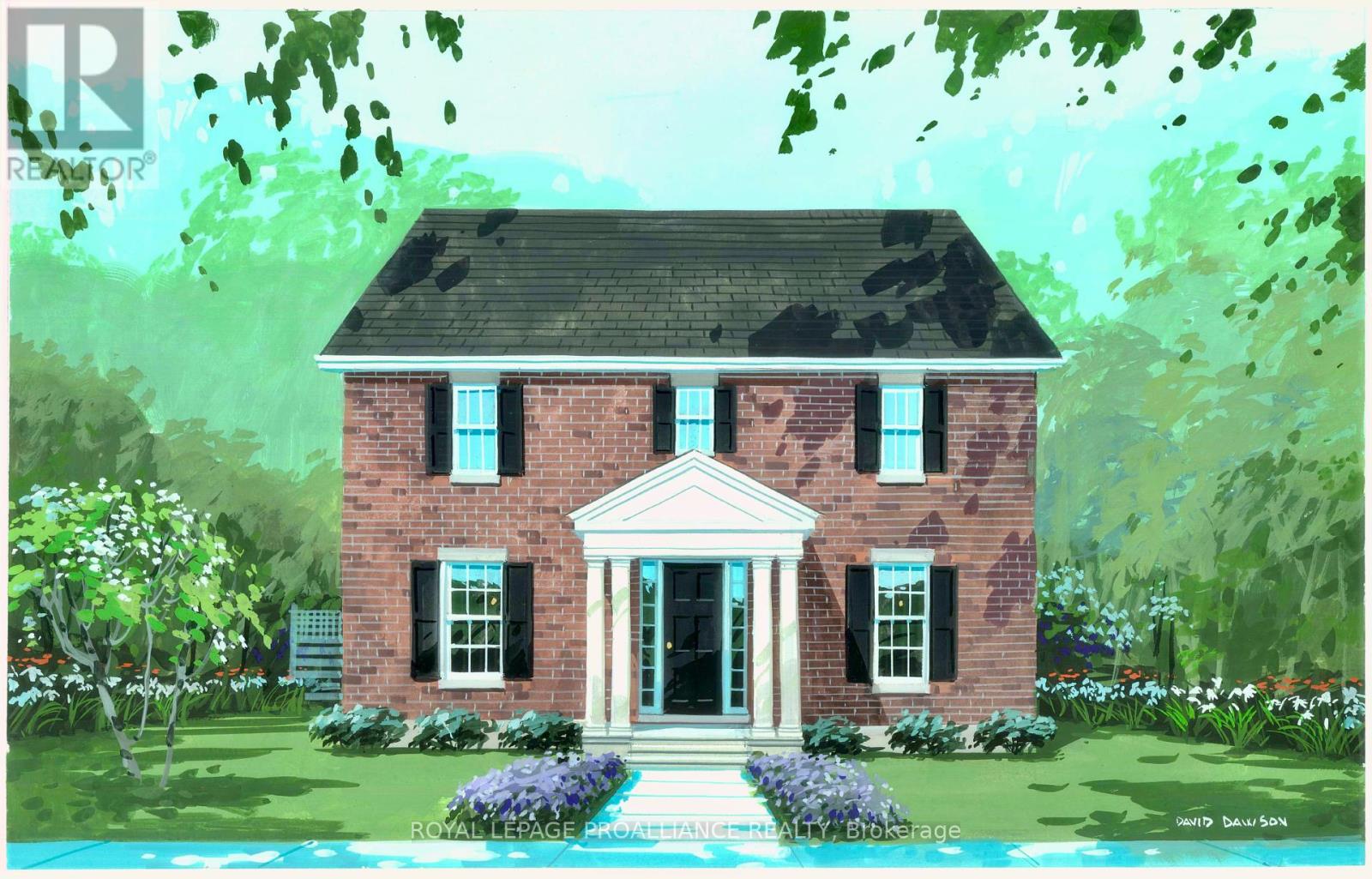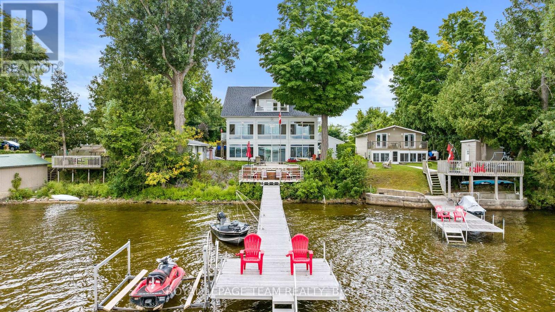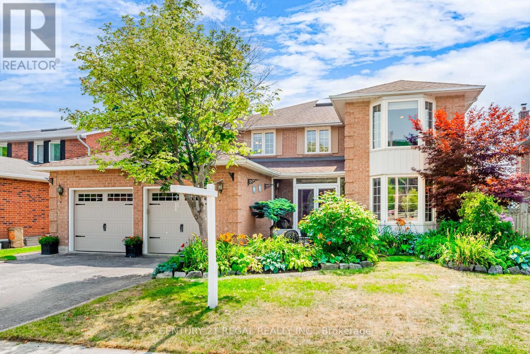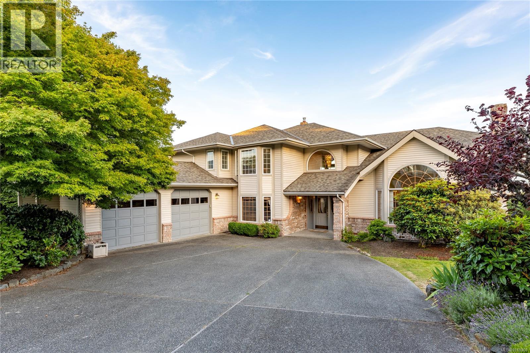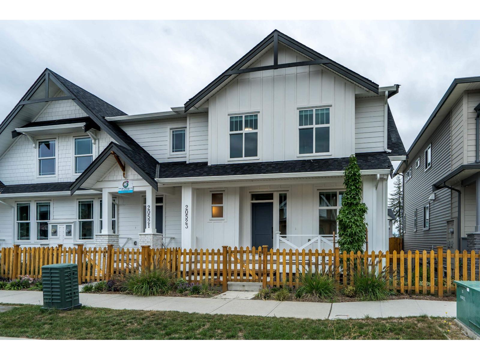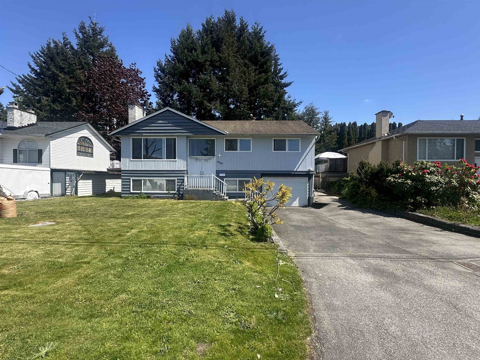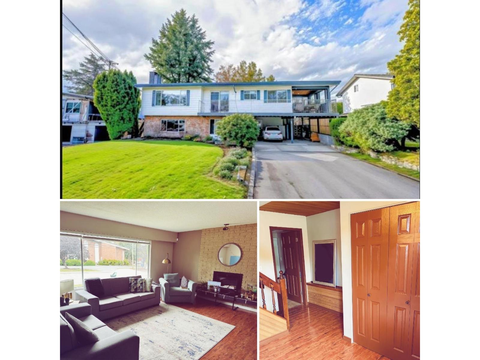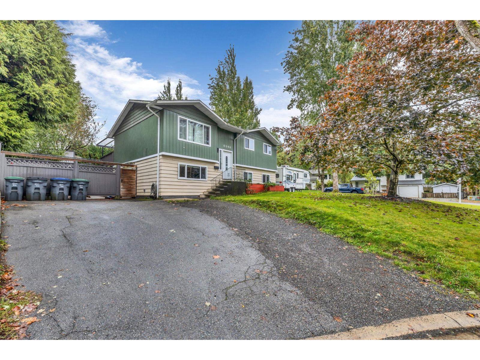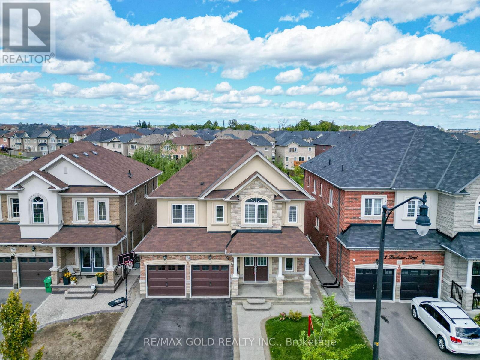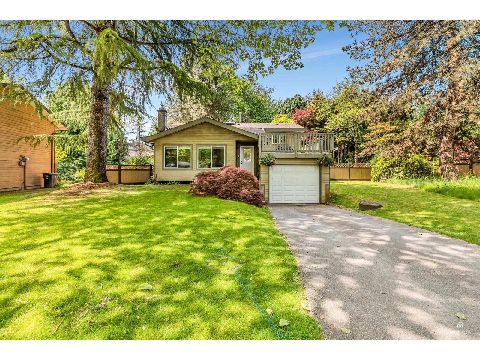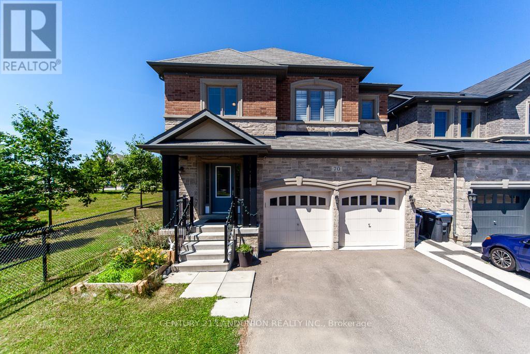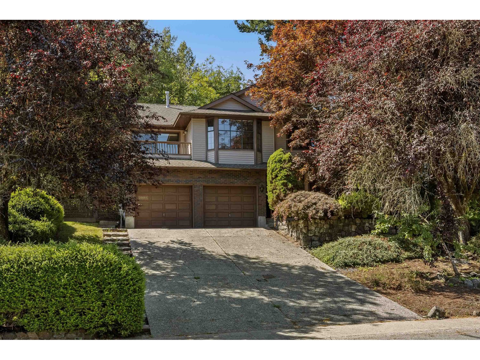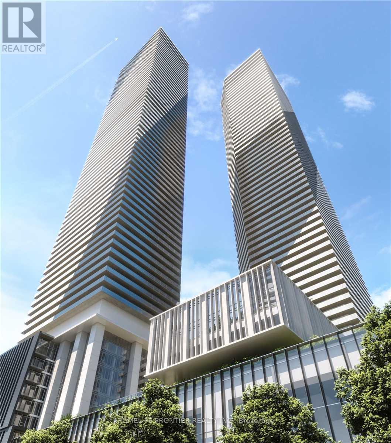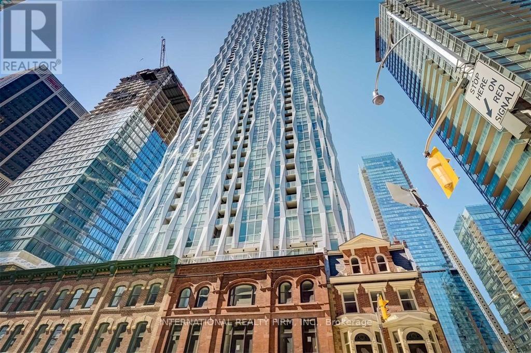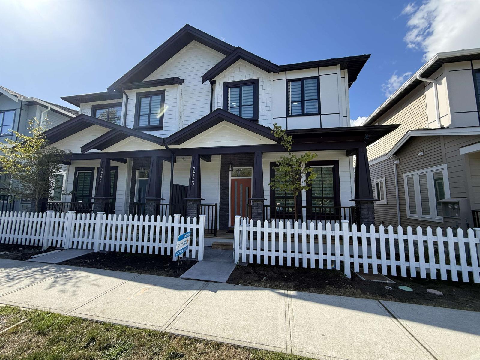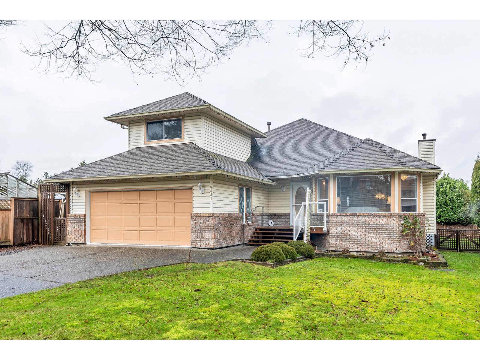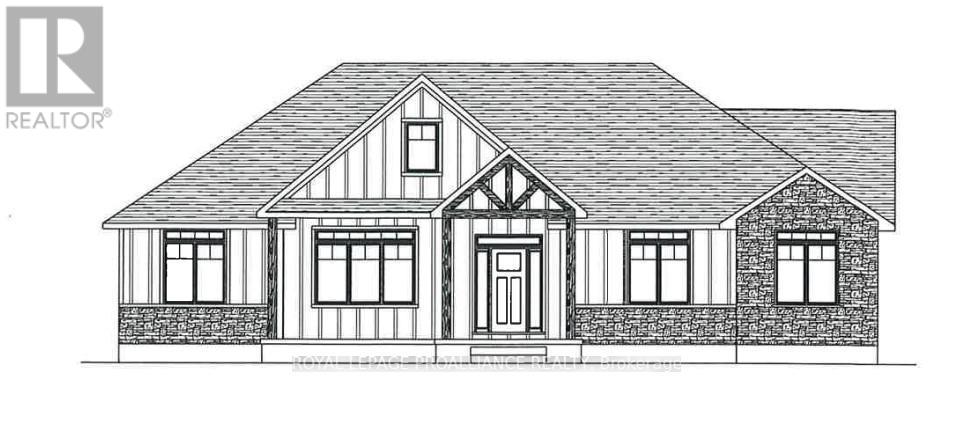31533 Homestead Crescent
Abbotsford, British Columbia
Welcome to this beautiful & well maintained basement entry home in the highly sought after West Abbotsford neighborbhood. Offering 2,584 sq. ft. of living space on a 5,827 sq. ft. lot. With 6 spacious bedrooms & 4 bathrooms, there's plenty of room for the whole family. The open-concept design features a bright kitchen & cozy living area. Sept outside to large covered balcony, perfect for hosting gatherings or relaxing while enjoying stunning views of the surrounding mountains. Downstairs, you'll find two-bedroom LEGAL suite, perfect for rental income or extended family. Located in a desired neighborhood, this home is just minutes from all levels of schools, shopping, parks, transit, & Hwy. 1. A fantastic opportunity in a prime location! (id:60626)
RE/MAX Truepeak Realty
RE/MAX Elevate Realty
27 Murdock Avenue
Aurora, Ontario
Welcome to 27 Murdock Avenue - an exceptional 4-bedroom, 4-bathroom residence where luxury, comfort, and modern design come together in perfect harmony. Nestled in the prestigious Aurora Heights community, this home was extensively renovated in 2022 and showcases a refined blend of elegance and functionality throughout. Step inside to a dramatic 16-foot soaring foyer that sets the tone for the home's bright and airy ambiance. The gourmet kitchen is a true showpiece, featuring granite countertops, a large central island ideal for family gatherings and casual dining, and premium Miele stainless steel appliances - every chef's dream. Thoughtful upgrades continue with brand-new flooring on both levels and modernized staircases that elevate the home's sophisticated aesthetic. The fully finished one-bedroom basement suite with a separate entrance provides versatility -perfect for generating extra income, hosting extended family, or creating a private guest retreat. Experience refined living in one of Aurora's most desirable neighbourhoods - where style meets substance at 27 Murdock Avenue. Photos and staging are from the previous listing. (id:60626)
RE/MAX Hallmark York Group Realty Ltd.
359 Dalhousie Street Unit# 101
Amherstburg, Ontario
Welcome to 359 Dalhousie, an exquisite new development by Nor-Built Construction! Unit 101 is a spacious 1,940 sq ft ground-floor end unit with breathtaking views of the Detroit River. The open-concept layout features 10-ft ceilings and large windows, creating an airy atmosphere filled with natural light. Step outside onto your expansive private balcony, perfect for enjoying morning coffee or evening sunsets. The modern kitchen is equipped with high-end appliances and ample storage, ideal for both culinary enthusiasts and entertaining guests. Located just moments from the vibrant downtown of Amherstburg, residents will appreciate easy access to charming shops, dining options, and recreational activities along the waterfront. This luxurious condo combines elegance and comfort, making it the perfect retreat in a picturesque setting. Experience the upscale living at 359 Dalhousie, where every detail has been meticulously crafted for your enjoyment. (id:60626)
RE/MAX Capital Diamond Realty
2470 Alder Way
Tsawwassen, British Columbia
Discover Coastal Living at Its Finest - Welcome to Boardwalk 7 by Aquilini Experience the perfect fusion of modern design and coastal charm in this single-family home, nestled in the sought-after Boardwalk 7 community. Boasting 3 spacious bedrooms plus a versatile den, this thoughtfully designed residence is ideal for growing families, remote professionals, or anyone ready to settle into a vibrant and evolving neighbourhood. The open-concept interior is enhanced by upscale finishes and a warm, contemporary feel. Enjoy a chef-inspired kitchen featuring stainless steel appliances, quartz countertops, a generous island, and direct access to your private, fenced backyard - perfect for entertaining or relaxing. Photos are representational only (id:60626)
Rennie & Associates Realty Ltd.
Rennie Marketing Systems
1592 Otterby Road
Mississauga, Ontario
Introducing a unique 5-level sidesplit ideally located in the highly desirable Applewood community at the Mississauga/Etobicoke border. Featuring a classic brick/stucco exterior, and exceptional versatility with the main home as well as a self-contained two- bedrooms side unit with a private entrance, perfectly suited for extended family or investment purposes. The main home presents 3 well-appointed bedrooms, an open concept living and dining area, upgraded kitchen and a spacious sunken family room with fireplace and walk out to an expensive deck. Interior finishes include hardwood and laminate flooring and generous principal room sizes that provide functionality and comfort. Separate side unit offers two bedrooms , 2 baths, living room and a full kitchen. The whole home has been upgraded and is in move-in conditions. The exterior showcases an impressive stucco facade with a cute front porch overlooking easy maintain front garden and 4 parking spots. Huge, fenced backyard enhanced by fruit trees and a cultivated vegetable garden, offering both privacy and charm. This home is within walking distance to reputable schools included IB Program Secondary School, recently rebuilt community center offer hub of services included Chic Murray Arena, parks, shopping, transit and major highways and may be an outstanding choice for families and investors alike. (id:60626)
Right At Home Realty
897 John Fairhurst Boulevard
Cobourg, Ontario
Nestled in the highly desirable New Amherst community is the 2,614 sq ft Georgian Estate. This thoughtfully designed two-storey [to-be-built] brick home is the perfect balance of timeless architectural charm and contemporary living offering 4 bedrooms and 3 bathrooms. The open-concept kitchen features sleek quartz countertops and seamlessly flows into the expansive great room, creating a bright and inviting space for everyday living. A formal dining room with beautifully detailed coffered ceilings adds sophistication, while a main-floor study offers the flexibility to work from home in style. The spacious principal bedroom is a serene retreat, complete with a walk-thru closet and luxurious five-piece ensuite, including a walk-in, tiled glass shower. Conveniently access the attached 2-car garage from the main floor laundry room. Complete the exterior with colour-matched windows and a selection of heritage-style brick options, enhancing the homes timeless appeal. New Amherst has made accessibility part of their thoughtfully designed community, with uninterrupted sidewalks on both sides of the street. Offering visually appealing and environmentally appreciated tree lined boulevards, along with private laneways. **Next-level Standard Features** in all New Amherst homes: Quartz counters in kitchen and all bathrooms, luxury vinyl plank flooring throughout, Benjamin Moore paint, Custom Colour Exterior Windows, Hi-Eff gas furnace, central air conditioning, Moen Align Faucets, Smooth 9' Ceilings on the main-floor, 8' Ceilings on 2nd floor and in the basement, 200 amp panel, a Fully Sodded property & Asphalt Driveway. 2026 closing available - date determined according to timing of firm deal. (id:60626)
Royal LePage Proalliance Realty
330 Gardiner Shore Road
Beckwith, Ontario
After a long day you're driving home. As you turn off the highway your shoulders start to relax. The image of the water evens your breath to match the rhythm of the waves. You turn into the driveway and all your worries wash away. You are home. Welcome to your dream waterfront property! Located minutes from Carleton Place and 15 minutes from Ottawa. This stunning home offers 5 spacious bedrooms & 4 bathrooms. The heart of the home is the chefs kitchen, boasting high-quality finishes, top-of-the-line appliances and elegant countertops yielding inspired cooking and conversation around the island. The custom fireplace is the centrepiece for every occasion or simply to provide comfort on cool nights. Find peace watching the incredible sunsets in comfort as you lounge in the enclosed porch that spans the width of the main level or on the multi-layered deck. Quality family time is had on the water, around the fire pit, enjoying the hot tub & around the pool table. Memories are made here. (id:60626)
Royal LePage Team Realty
42 Milner Crescent
Ajax, Ontario
Welcome to 42 Milner Crescent - Steps to Rotary Park at Duffins Creek and the wonderful Ajax Waterfront Trail. An ideal South Ajax location with over 4600 sq. ft. of thoughtfully finished Living Space. Situated on a quiet street just north of the lake and adorned with mature, colourful, perennial gardens front and back. The Enclosed Double Door entry welcomes you to a spacious, airy, light interior. Hardwood Flooring, 7" baseboards, crown moulding, wainscotting, huge windows and large principal rooms. This one checks all the boxes. Large formal Living and Dining rooms, each with a Bay Window, are separated by lovely French Doors. Productivity levels will soar in the ground floor executive-sized Den. The open concept, refreshed Family Room features a Woodburning Fireplace with Insert - so cozy on cold winter nights. The expansive, south facing Kitchen offers a classic, functional design and features a center island and a generous Pantry. The Breakfast area is surrounded by windows and has a French Door Walk-out to the massive, two-tiered 40 ft Deck - ample privacy courtesy of the well positioned landscaping. The beautiful lower level is for fun and relaxation with a Billiards area, a Media zone with Gas Fireplace-stove, a Cocktail zone featuring custom cabinetry and Corian Island, and a Game/Play zone for the kids. A separate Exercise room can be easily converted to Bedroom 5. The sundrenched top floor has windows in every direction and was recently beautified with Hardwood Flooring (Aug '25). A well-configured 5-piece main bathroom is complemented by the large family-friendly double vanity. Three generously-sized secondary bedrooms feature large windows and closet organizers. The Primary bedroom spans the entire back of the home and boasts, large south facing windows, 2 walk-in closets and a 4-piece ensuite with tub. Come and discover coveted South Ajax (id:60626)
Century 21 Regal Realty Inc.
3303 Wavecrest Dr
Nanaimo, British Columbia
Rare find in Stephenson Point Estates with stunning southern exposure & priced $300,000 under assessed value. Enjoy sunrises, sunsets & day long sunlight of this south facing estate, with an incredible view of Departure Bay, Newcastle & Gabroila Islands & Mt. Benson. Imagine sipping your morning coffee while watching all kinds of marine traffic, including BC Ferries, Sea Planes, & Yachts coming & going from our gorgeous location on Vancouver Island. This private, spacious, light-filled property offers the perfect blend of family function & west coast luxury. Mature, healthy landscaping provides an elegant canvas of natural colours that are extra special in the summer. A thoughtfully designed main-level entry leads to four bedrooms upstairs—ideal for growing families with bonus storage spaces. The vaulted cedar ceiling in the living room adds warmth and architectural distinction, while the formal dining room, den, & family room with access to a sunny deck provide exceptional space for entertaining or multi-generational living. The kitchen is bright and functional, offering generous counter space and storage, plus direct access to a sun-soaked deck. A laundry room, bathroom, and double garage round out the main floor, with additional storage and utility access in the crawlspace. 4 spacious BD upstairs including a large Primary BD & ensuite, & an extra walk in storage closet that could be another bathroom? Located in a quiet, upscale neighbourhood, this home supports an active & convenient lifestyle. A short drive to Departure Bay Beach, the scenic Cottle Creek trail network, Pipers Lagoon, Drip Coffee Social & dog parks. Lovingly maintained by long-time owners, this property offers lasting value and a true sense of home. Whether you’re raising a family or looking for a sound investment in one of Nanaimo’s most desirable areas, this is a unique opportunity you won’t want to miss. Book your private viewing today! (id:60626)
460 Realty Inc. (Na)
20523 76 Avenue
Langley, British Columbia
Bloom, Showhome!! A Masterfully built Development by T.M.Crest Homes! Beautiful 2 Storey plus fully finished basement Rowhome. Grand Kitchens, soft close cabinetry, Quartz countertops and large Island with bar style seating, high end Stainless steel appliances and hot water on demand. 3 Spacious bedrooms up with, Primary Bedroom complete with Elegant 4 pce Ensuite!! Rough in for Level 2 Electric car charger, 2/5/10 Year home warranty. Navien Tankless water heater, iFlow Hydronic Furnace! Low energy costs. Situated in desirable Yorkson neighborhood, walk to boutique shops and eateries, heath & wellness and first rate educational facilities. Move in ready! Open Saturday & Sunday 1-3 (id:60626)
Royal LePage Northstar Realty (S. Surrey)
8258 111b Street
Delta, British Columbia
Prime Location of Delta . Walking distance to all amenities and easy access to all major routes.This Beautiful renovated Home features total 5 bedrooms and 3 full bathrooms and 2 Kitchens. Upstairs 3 Bedrooms with 2 full bathrooms.Updated Kitchen with courtz counter tops . Very bright house with lots of windows. Huge covered sundeck for your BBQ Party.Very private East facing fenced yard.There is a 2 bedrooms basement suite rented to very nice tenants on month to month basis.Easy to Show. Don't miss this one (id:60626)
Sutton Group-West Coast Realty
7735 112 Street
Delta, British Columbia
PRIME LOCATION! Steps away from Burnsview Secondary, Chalmers Elementary and Sungod Rec Center! READY TO MOVE IN - clean and well kept home with upgrades. Massive WRAP AROUND DECK with luxurious sitting area for family Bbq's. Large, clean backyard and a driveway that you can park an RV in! Basement has a bar area perfect for entertaining - SUPER EASY TO SUITE! Please call to book your viewing. (id:60626)
Century 21 Coastal Realty Ltd.
6346 183 Street
Surrey, British Columbia
***PRICED TO SELL*** $100K Less than BC Assessment*** Home with 3-Bed Suite & Development Potential. 6 bed home in one of Cloverdale's most sought-after neighbourhoods. The bright, open layout is perfect for family living, while the spacious 3-bed suite provides an excellent mortgage helper or space for extended family. Sitting on 8400SQFT lot with multiplex potential, this property is not just a home--it's a smart investment in your future.Enjoy a private backyard, plenty of parking, and move-in ready comfort with modern updates already completed.All this in a prime location close to schools, parks, shopping, and transit.Whether you're looking for a family home with income potential or a property with long-term upside, this one checks all the boxes... (id:60626)
Sutton Group-West Coast Realty
74 Bucksaw Street
Brampton, Ontario
Yes, Its Priced Right! Wow This Stunning 4+2 Bedroom Home On A Premium (***Walk Out-Ravine Lot***) Is A Must-See And Priced To Sell! Offering Approx. 3,700 Sqft With Legal Professionally Finished Walk-Out Basement,, This Home Blends Space, Style, And Functionality! The Main Floor Boasts Soaring 9' Ceilings, A Separate Living Room And A Warm, Inviting Family Room Perfect For Entertaining Or Everyday Relaxation! Gleaming Hardwood Floors Flow Throughout, Accented By Elegant Trim And Pot Lights That Elevate The Ambiance! The Designer Kitchen Is A Showpiece, Featuring Quartz Countertop, Extended Cabinetry, A Walk-In Pantry, Stainless Steel Appliances, And A Sunlit Breakfast Area With A Walkout Overlooking The Tranquil Ravine An Ideal Setting For Morning Coffee Or Weekend Brunch! Upstairs Showcases Four Generous Bedrooms And Three Full Washrooms, Providing Every Family Member Their Own Sanctuary! The Primary Retreat Impresses With A Spa-Like 5-Piece Ensuite And A Walk-In Closet, While The Additional Bedrooms Offer Great Proportions And Smart Bath Access, Including Jack-And-Jill Convenience! A Highly Practical Second Laundry Room On The Upper Level Adds Everyday Ease! The Legal 2-Bedroom Walk-Out Basement Is A Standout, Featuring A Separate Back Entrance, Bright Above-Grade Windows, Flexible Office/Studio Space, And A Private Granny Ensuite SetupPerfect For Extended Family, Guests, Or A Home Workspace! Step Outside To A Fully Fenced Yard Backing Onto Nature, Delivering Peace, Privacy, And A Wonderful Setting For Outdoor Dining Or Play! Convenient Second-Floor Laundry For Everyday Ease! With Premium Finishes, A Strategic Location In A Desirable Neighborhood Close To Schools, Parks, Trails, Transit, Shopping, And Major Highways, Multigenerational Potential, This Is A Rare Find! Meticulously Maintained And Move-In Ready A True Show Stopper For Growing Families Or Savvy Investors Alike! Schedule Your Private Viewing Today And Make This Ravine-Side Beauty Yours! (id:60626)
RE/MAX Gold Realty Inc.
13124 Doone Place
Surrey, British Columbia
Welcome to this well-maintained split-entry home in the heart of Queen Mary Park! Situated on a generous 9,325 sq ft lot, this property offers endless potential - whether you're looking to invest or settle into your forever home. Featuring stainless steel appliances, a functional layout, and located in a family-friendly neighborhood near Queen Mary Park, schools, shopping, and transit. Tons of space inside and out for your future plans. Don't miss this opportunity in one of Surrey's most sought-after areas! (id:60626)
Nationwide Realty Corp.
67 Mack Street
Kingston, Ontario
Opportunity knocks with this exceptional & sprawling 2.5-storey home in one of Kingston's most desirable locations steps from Queens University, Downtown, & scenic Victoria Park right across the street. This cash-flowing investment offers over 3,400 sqft of finished space, including generous bedrooms & multiple living areas, as well as 3 parking spaces to the rear of the property. Bursting with charm & functionality, the home features soaring ceilings, restored French doors, & modern upgrades throughout glass-top stainless steel stove (2024), kitchen counters & sink (2023), 200AMP panel (2022), on-demand hot water (2022), new decks, flooring, & more. A rare turnkey opportunity in a high-demand area, ready to generate serious income from day one. (id:60626)
Royal LePage Proalliance Realty
70 Prairie Creek Crescent
Brampton, Ontario
Welcome to this bright and beautifully maintained home, nestled in a quiet and highly desirable Brampton neighborhood within a high-ranking school zone. This spacious property features 4 bedrooms and 4 bathrooms, offering ample space for the entire family. The open-concept layout seamlessly connects the modern kitchen to the living area, creating a perfect environment for both everyday living and entertaining. Enjoy the convenience of a main floor laundry room, and step outside to a fully fenced backyard with a large deck and plenty of privacy-ideal for relaxing or hosting guests. Just steps away from the park and located close to schools, grocery stores, major highways, and restaurants, this home offers the perfect balance of comfort and convenience. Only 10 minutes drive to Mississauga, making it ideal for commuters. Don't miss your chance to own this exceptional property in one of Bramptons most sought-after communities! (id:60626)
Century 21 Landunion Realty Inc.
44 Taylor Lake Road
Willow Grove, New Brunswick
Total privacy on 35+ acres, quality built 3500sq' log home (5500sq' total). 3 Huge heated/AC garages perfect for car collection, boats, tractor, motor home+. Highest quality, 8"" cedar insulated D-shaped logs! No load bearing walls means easy changes. Features include open concept, 4 propane fireplaces, custom light fixtures, huge wrap-around deck, 2-story great room w/ 16' ceiling, full-height stone fireplace, cozy woodstove, concave solid wood trim & hot water in-floor heating throughout. Large custom eat-in kitchen w/thick slab granite countertop, pantry & huge central island/breakfast bar (appliances incl). Many intricate details. Main floor also boasts sunny family room w/3 sides of windows & stone fireplace, bedroom w/double closet, mud room & laundry, full bathroom. Up the turned D-log staircase w/ carved newel posts (from NC) to the sitting area & 3 additional bedrooms incl the spacious master suite w/3 sides of windows, walk-in & ensuite bath. 5500 sq' w/Daylight walkout basement. Rec room & large gym both w/fireplaces, tiled floor, work shop, & 1/2 bath. 2 Heated/AC 3-car garages 30'x30', plus a 40'x50' garage w/18' ceiling, 12' door & asymmetric 2-post vehicle lift & Brigadier 10 ACX wide, 10,000 lb. hydraulic hoist incl. Numerous fruit trees plus 300' spring-fed trout pond. Miles of groomed trails for hiking, biking & 4-wheeling, all the way to Fundy Nat'l Park. Generator hookup & diesel generator plus numerous inclusions. 6 Minutes from the SJ airport, YSJ (id:60626)
Coldwell Banker Select Realty
20886 94b Avenue
Langley, British Columbia
Original owner - first time on the market! Home with lots of potential in a quiet family friendly area of Walnut Grove, offering a great opportunity to bring your ideas and make this home your own. The partially unfinished basement has suite potential, providing a blank canvas for your creativity to add a suite or design your dream rec room, gym and/or home office. The large flat backyard backs onto a serene, protected green space with a creek & ravine. Enjoy the tranquility and privacy; perfect for entertaining, family gatherings, or simply relaxing. Take advantage of the convenience of living in the heart of Walnut Grove. This fantastic location is close to parks, schools, shopping, recreational facilities, and restaurants. (id:60626)
Royal LePage - Wolstencroft
6310 - 55 Cooper Street S
Toronto, Ontario
Brand New Sugar Wharf West Tower By Menkes, South East Breathtaking Lake View 2 Bed and 2 Washroom Unit, 847sf Interior and 107sf Balcony, Luxury Gold Collection Suite, Soaring 9' Ceilings, German Miele Appliances and Upgraded Kitchen. Laminate Throughout Entire Unit Plus Model Design Kitchen W/Luxury Brand Appliances. Excellent Location And Convenient. Walk Distance To George Brown, Park, Harbour Front, St Lawrence Market, Union Station, CN Tower, Financial Area & Mind Access Gardiner/QEW And Much More. Some Pictures are Previous and Virtual. One Parking Included. Internet and Unity Fitness (2x$125+Tax) are included. (id:60626)
Homelife Frontier Realty Inc.
5409 - 1 Yorkville Avenue
Toronto, Ontario
Welcome to 1 Yorkville by Plaza Corp! Rare unobstructed exposure with open views from this stunning 2 Bed, 2 Bath, 950 sq.ft. suite + private balcony. Upgraded well beyond builder finishes with wide-plank wood floors, smooth ceilings, and an Italian-inspired kitchen with integrated appliances. Spacious layout with modern bathrooms and ensuite laundry.Enjoy resort-style amenities: indoor & outdoor pools, gym, games room, sauna, steam room, aqua spa, lounge, and party room. Steps to Yonge & Bloor, Yorkville shops, cafes, and fine dining. A truly refined residence in one of Torontos most sought-after neighbourhoods. (id:60626)
International Realty Firm
7683 197 Street
Langley, British Columbia
Discover Rubyduplexliving by Aggarwal Construction Group, an exclusive new development in Willoughby featuring 26 luxurious half-duplex homes with no strata fees. These modern 4-5 bedroom, 5-bath masterpieces are designed for ultimate comfort and style, offering 10-foot ceilings on the main floor, expansive windows for natural light, a chef-inspired kitchen with quartz countertops and premium appliances, and a spacious master suite with a walk-in closet and serene park views. The fully finished basement includes a bedroom, media room, and large living area, perfect for family or guests. Located near Donna Gabriel Robins Elementary, Peter Ewart Middle School, and R.E. Mountain Secondary, this community combines elegance, functionality, and convenience for your dream home. (id:60626)
Nu Stream Realty Inc.
16481 86 Avenue
Surrey, British Columbia
Beautiful 3 large bdrms, 2 bthrm + loft (4th bedroom?) 2156 sf rancher on a huge rectangular flat 7121 sf lot. Primary bdrm back of the house w/a 4 piece ensuite (soaker tub, shower), large wi closet. Great layout! Walk in the front door to your dining room/living room w/gas fp, then go to the back of the home to your eating area, kitchen w/breakfast bar - bi oven, bi cook top, oak cabinets w/lots of counterspace, family rm w/gas fp w/access to your partially covered patio & fully fenced private backyard w/a turf area, rest is grass. Some hardwood, new vinyl plank in kitchen/family, lvg/dng rm. Fresh paint kitchen/family, dng/lvg, hall, bthrm. New light fixtures, bright and spacious. HUGE 4-5' crawl space access from your double garage. Close to transit, shopping, schools and nature trails (id:60626)
One Percent Realty Ltd.
16 Berend Court
Quinte West, Ontario
Style meets function in the Magnolia model. But consider this your place holder, because in Frankford Estates, all home plans can be customized to your heart's desire. This exclusive estate subdivision features fully custom homes on large country lots by Van Huizen Homes. All the features you want in your family home, along with the outdoor space you crave. Frankford is known for its friendly, laid-back vibe. Surround yourself in the scenery and enjoy the convenience of small-town life, with easy access to larger towns in the Bay of Quinte region. 16 lots range in size from 1.9 acres to 4.7 acres. Rest easy knowing that you're dealing with a reputable local builder for whom top quality finishes come standard. Expect 9-foot ceilings, high end windows, quartz countertops and luxury flooring choices. The builder's Tarion warranty provides another layer of assurance. And while you'll certainly enjoy country living in Frankford Estates, you'll also enjoy natural gas service and the connectivity of Bell FIBE. (id:60626)
Royal LePage Proalliance Realty

