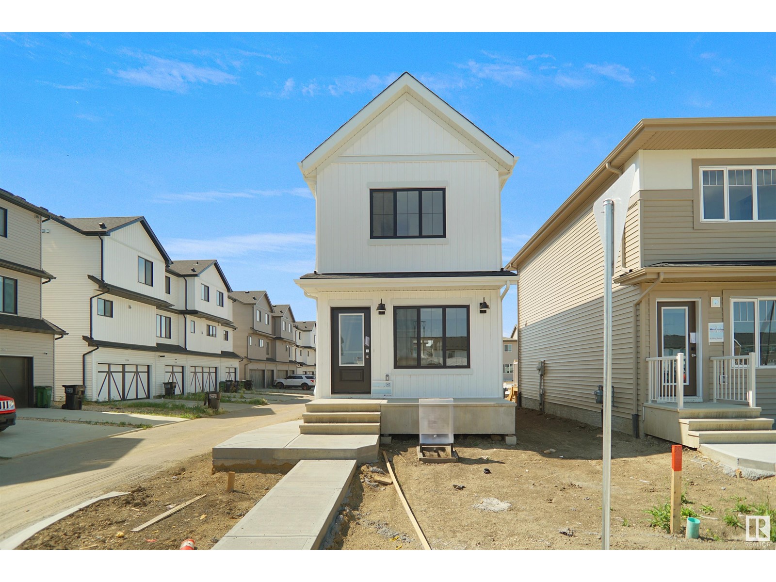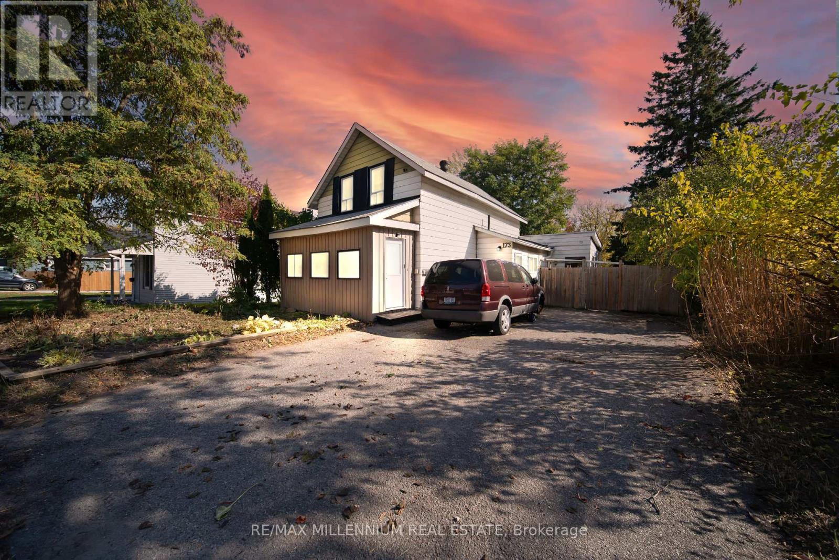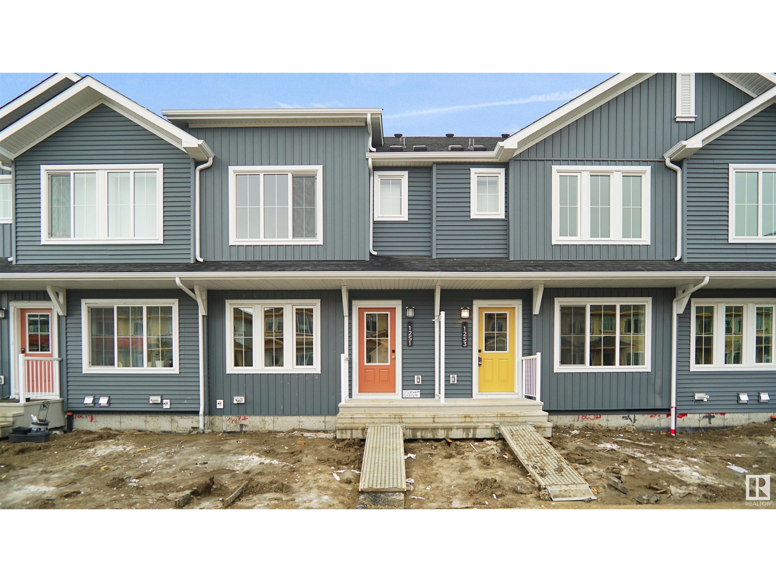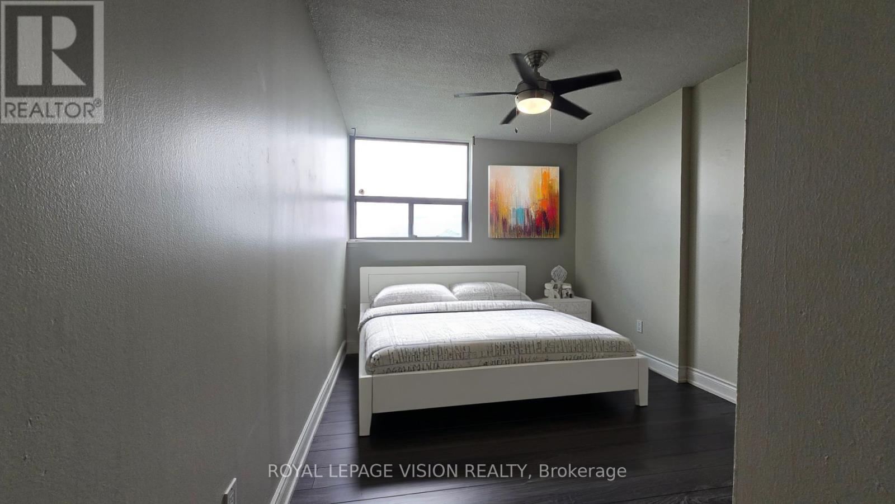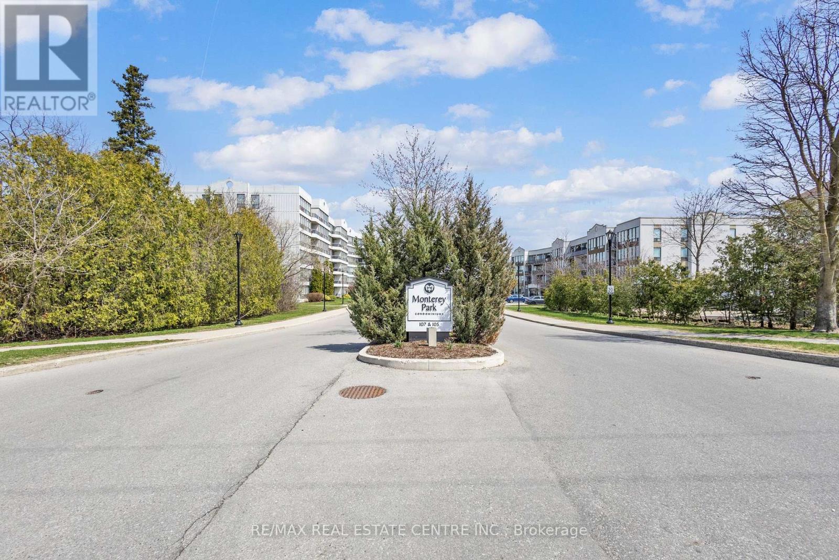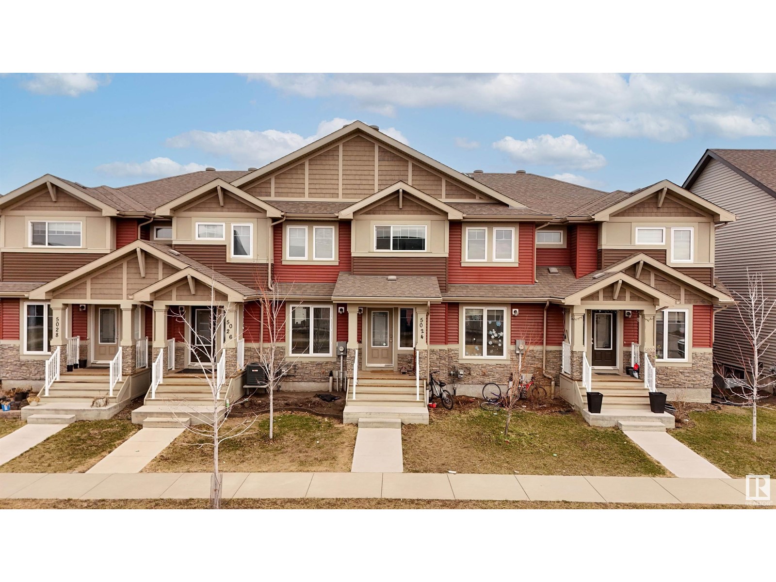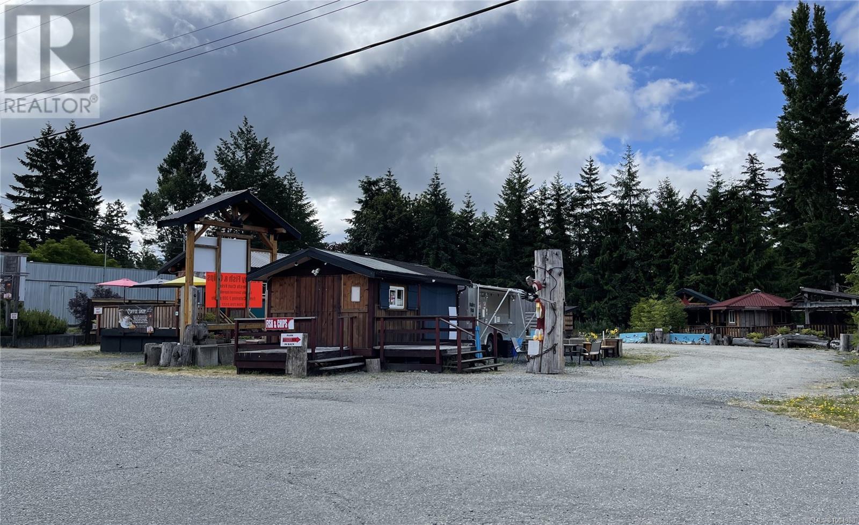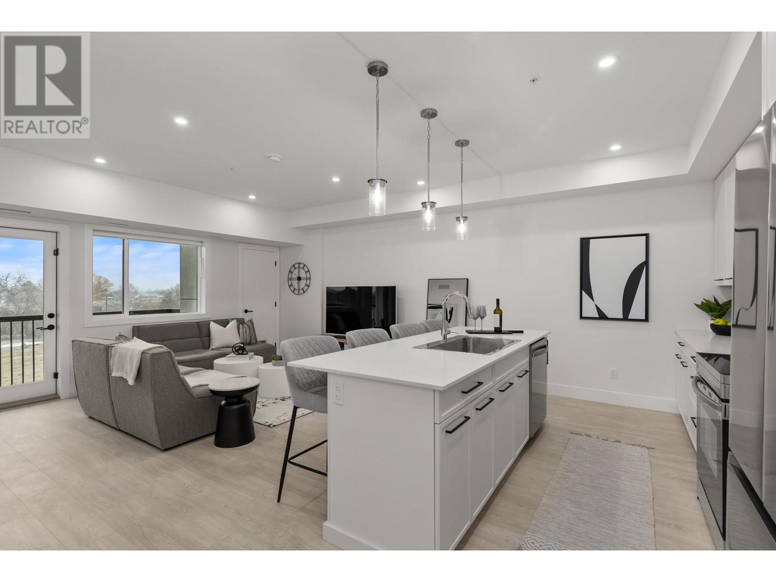2039 210 St Nw
Edmonton, Alberta
**** LEGAL SUITE **** welcome to the all new “Willow RPL” Built by StreetSide Developments and is located in one of West Edmonton's newest premier communities of the Uplands at Riverview. With almost 925 Square Feet it comes with a over sized parking pad, this opportunity is perfect for a young family or young couple. Your main floor is complete with upgrade luxury Vinyl Plank flooring throughout the great room and the kitchen. The main floor open concept has a beautiful open plan with a kitchen that has upgraded cabinets, upgraded counter tops and a tile back splash. The upper level has 2 bedrooms and 2 full bathrooms. This single family home also comes with a fully suited basement and a side separate entrance perfect for future income *** Home is under construction and will be complete by this coming Fall or late summer, photos used are from the same model home recently built but the colors and finishings may vary *** (id:60626)
Royal LePage Arteam Realty
173 Barrie Road
Orillia, Ontario
Welcome to 173 Barrie Road, a wonderful 2 storey detached house on 50ft lot perfect for first-time buyers or investors, located in the heart of Orillia. This move-in ready home features three bedrooms, two bathrooms, and bright living spaces. A good size family room with walkout to the large covered back deck, is ideal for family get togethers/hosting. The backyard offers endless opportunities to create your own private oasis. Located in the heart of Orillia, close to downtown, the Community Centre, local restaurants, parks, major bus routes, close to schools and within walking distance to Orillia Hospital this home blends comfort and convenience. Easy highway access from the Highway 12 Bypass exit. Ample parking space. Whether you' re looking to settle down or invest, this property promises great potential and a wonderful new beginning. (id:60626)
RE/MAX Millennium Real Estate
1299 Keswick Dr Sw
Edmonton, Alberta
NO CONDO FEES and AMAZING VALUE! You read that right welcome to this brand new townhouse unit the “Bentley” Built by StreetSide Developments and is located in one of Edmonton's newest premier south west communities of Keswick. With almost 1210 square Feet, front and back yard is landscaped, fully fenced , deck and a double detached garage, this opportunity is perfect for a young family or young couple. Your main floor is complete with upgrade luxury Laminate and Vinyl plank flooring throughout the great room and the kitchen. Highlighted in your new kitchen are upgraded cabinets, upgraded counter tops and a tile back splash. Finishing off the main level is a 2 piece bathroom. The upper level has 3 bedrooms and 2 full bathrooms that is perfect for a first time buyer. *** under construction and will be complete by the end of this week, photos used are from the same model recently built colors may vary *** (id:60626)
Royal LePage Arteam Realty
1506 - 100 Wingarden Court
Toronto, Ontario
Spacious & Bright living space. Living/Dining room/Kitchen. 2 Full Bathrooms. Large Master bedroom with his & hers Closet & 4pc Ensuite Bathroom. Laminate Flooring and Ceramic flooring throughout. Ensuite Laundry. Underground Parking. Close to Schools, Library, Parks, Public Transit, Shopping Centers, and much more. (id:60626)
Royal LePage Vision Realty
149, 7707 Martha's Haven Park Ne
Calgary, Alberta
Welcome to The Vineyards—a beautifully maintained, peaceful townhouse community tucked away in the heart of Calgary’s northeast. Known for its quiet atmosphere, scenic green spaces, and pride of ownership throughout, this is the kind of place where neighbours say hello and everything you need is just minutes away. With easy access to schools, shopping, parks, transit, and the airport, The Vineyards offers a truly connected lifestyle in a setting that feels like home.This well-kept 2-storey townhouse with a double attached garage offers space, comfort, and stylish updates. You’ll love the luxury vinyl plank flooring on all three levels, the fresh paint throughout, and the warm, welcoming main floor that features a cozy gas fireplace—perfect for relaxing with family or hosting friends. The open-concept dining and kitchen area flows seamlessly to a private outdoor patio, giving you a great mix of indoor and outdoor living.On the second level, you’ll find three bright and spacious bedrooms with two full washrooms. A huge master bedroom includes a walk-in closet and an ensuite bathroom. Two additional bedrooms with generous closet space and a full 4 piece bathroom completes the upper level.The bright and spacious basement consists of a generous sized fourth bedroom and a well-lit living area. The space is ideal for a potential in-law suite, home office setup, and much more.With four total bedrooms, smart design, and durable modern finishes, this home is a perfect fit for families, first-time buyers, or anyone looking for room to grow. Add in the peaceful charm of The Vineyards and the unbeatable access to major routes like Stoney Trail and McKnight Boulevard, and you’ve got a home you’ll be proud to own.Come see what life at The Vineyards is all about—book your private showing today! (id:60626)
RE/MAX First
202 - 105 Bagot Street
Guelph, Ontario
Welcome to this spacious and sunlit corner unit offering 1302 sqft of beautifully updated living space. One of the largest layouts in this well-maintained mid-rise building. This quiet unit has been thoughtfully renovated with brand-new vinyl flooring, fresh paint, sleek appliances and modernized bathrooms. It features three generously sized bedrooms and two full bathrooms, including a private 3-piece ensuite with standing shower. Nearly 8.5-ft ceilings and large windows fill the home with natural light and open views. Enjoy your private balcony, perfect for relaxing anytime. The kitchen is great for casual meals, while a separate dining room is ideal for hosting. Efficient forced-air gas heating and central air help reduce utility costs, and water is included in the condo fees. A large 9x7 ft basement locker (approx. 441 cu.ft.) provides excellent storage. Amenities include an elevator, hobby room, party room for 60 guests and designated parking with with optional rental parking. (id:60626)
RE/MAX Real Estate Centre Inc.
2958 East Point Road
Kingsboro, Prince Edward Island
Looking to escape to a property with spectacular views and complete privacy? Look no further. This charming 2 bedroom, 1 bathroom cottage is nestled in its own private paradise, offering breathtaking, panoramic ocean views and a truly peaceful setting. Perched above the West River, which flows into the iconic Basin Head and Bothwell Beach, this location is a haven for nature lovers and water adventurers. Enjoy kayaking or canoeing directly from the property to some of PEI?s most beautiful and untouched beaches. Inside, the home boasts a spacious open concept living and dining area with cathedral ceilings, an abundance of cabinet space, and a central island with custom bar stools. The cozy living room is warmed by a Pacific Energy stove, providing both comfort and ambiance year round. Recently added new sliding doors lead to the perfect spot to relax, entertain, or simply take in the stunning natural surroundings. Every detail inside the home is full of character. Outside, the property continues to impress with a new steel roof, new vinyl siding, heated pool with a brand new pool pump, pool heater, and cleaning robot for the pool floor, plus a convenient outdoor shower. The home is equipped with both a furnace and a solar generator, helping to reduce electricity costs and increase energy efficiency. Watch the sunrise over the ocean each morning and wind down with serene sunsets in the evening, the views here are truly second to none. This East Point retreat is more than just a cottage, it?s a lifestyle. It has also proven to be a very viable summer rental/Airbnb, generating over $35,000 in rental income last year alone. Whether you're seeking a seasonal getaway or a peaceful year round home, 2958 East Point Rd offers an extraordinary opportunity to own a piece of PEI. (id:60626)
Exit Realty Pei
205 356 Gorge Rd E
Victoria, British Columbia
Welcome home to this bright and beautifully updated 1 bed, 1 bath corner unit, perfectly situated just steps from the scenic Selkirk Waterway. Offering a thoughtful layout and modern design, this condo delivers the ideal blend of comfort, functionality, and lifestyle. Step inside to a spacious open-concept living area, where the kitchen, dining, and living room flow seamlessly—perfect for everyday living and effortless entertaining. Unwind in the renovated spa-inspired bathroom, and enjoy the convenience of a generous in-suite laundry room with additional storage—perfect for keeping things organized. The bedroom is generously sized, with large closets and plenty of room for extra furnishings. This unit is designed with accessibility in mind, featuring wider doorways and lowered light switches, making it ideal for a variety of lifestyles and needs. The building also offers parking, a storage locker and a rooftop deck, an incredible space to relax or entertain with stunning views. (id:60626)
RE/MAX Camosun
5024 22 Av Sw
Edmonton, Alberta
Priced to sell - this home nestled in the vibrant and family-friendly community of Walker! This beautifully maintained 1511 sq ft home offers 3 spacious bedrooms, 2.5 bathrooms, and a functional layout designed for comfort and convenience. Step inside to a welcoming front living room filled with natural light, perfect for relaxing or hosting guests. The modern kitchen features stainless steel appliances, a central island, pantry, and a spacious dining area that opens onto the fully fenced backyard—ideal for BBQs, pets, and kids to play. Upstairs, you’ll find a generous primary suite with a walk-in closet and ensuite, plus two additional bedrooms and a full bathroom. Partly finished basement has electric, plumbing, washroom tub and drywalls done and only few thousands away to make it fully furnished. Steps away from schools, parks, walking trails, playgrounds, transit, and all major amenities including Walmart, Superstore etc. Quick access to Anthony Henday and Ellerslie Road makes commuting a breeze! (id:60626)
Nationwide Realty Corp
2990 Alberni Hwy
Port Alberni, British Columbia
Prime Highway Commercial Opportunity in Port Alberni – Strategically located on high-traffic Highway 4, the main thoroughfare connecting Port Alberni to Tofino and the West Coast, this .54-acre property offers exceptional visibility and access. Zoned C4 – Highway Commercial District, it presents a wide array of development possibilities including automotive services, retail, restaurants, and more. Currently operating as a vibrant tourist hub, the property hosts multiple leased businesses, providing income, catering to both locals and the steady stream of travelers heading to and from the coast. With power, water, and septic already in place, this is a rare, turnkey opportunity to invest in one of Vancouver Island’s busiest travel corridors. (id:60626)
RE/MAX Professionals - Dave Koszegi Group
1220 Pacific Avenue Unit# 406
Kelowna, British Columbia
Newly constructed by VLS Developments, this award winning building is just one block from the Capri Centre (slated for redevelopment to densify and attract more shopping/amenities). Enjoy walking to grocery stores, coffee shops, restaurants, GoodLife Fitness, and more! Sutherland Avenue features a dedicated, protected bike lane connecting directly to the Landmark District and the Parkinson Recreational Centre, with a new facility anticipated to begin construction next year. Thoughtfully designed, the building includes secure bike storage, e-bike charging, a wash and tune-up station, and a community clubroom with a kitchenette and an expansive BBQ patio. Pet-friendly policies allow up to two dogs (under 25 pounds each), two cats, or one of each —if you have just one dog, there is no size restriction. This unit comes with a designated storage locker. The kitchen is perfect for entertaining, with Bianco Gioia quartz countertops and backsplash, an island seating four, a Samsung stainless steel appliance package, and plenty of storage space. Utilize the den for an office, nursery, gaming room or additional closet space. High ceilings (nine feet!) and large windows fill the home with light, creating a bright canvas for your personal touch. This unit has never been occupied, therefore GST applies. Take advantage of incentives such as VTB options available from the seller. (id:60626)
Sotheby's International Realty Canada
172 Frederick Street
Southwest Middlesex, Ontario
Welcome to 172 Frederick Street in the heart of Wardsville, where comfort, charm, and space come together. This well-kept sidesplit sits on a spacious lot surrounded by mature trees, with a fully fenced yard that is perfect for privacy, play, and hosting friends and family. Step inside to a unique split layout. The foyer leads either down to a full unfinished basement with laundry, or up to a main level that immediately draws you in. Vaulted ceilings, dark exposed beams, and rich laminate flooring create a space that feels both elevated and welcoming. The living room, dining area, and kitchen connect openly, making it just as easy to unwind as it is to entertain. The kitchen features bright white cabinets, stainless steel appliances, a large centre island, and plenty of storage. It is a space that feels as functional as it is beautiful. Just off the dining area, sliding doors open to a large walkout deck with a wood pergola above, offering a cozy outdoor extension of your living space. A two piece bath is tucked just off the main level for convenience. Upstairs, you will find four bedrooms and a full four piece bathroom. The layout works well for growing families, guests, or working from home. Downstairs, the clean open basement is ready for storage, a workshop, or future plans. The backyard is the true highlight. A multi level deck, a fire pit, a playground with a trampoline, a pond, and a shed all come together to create a space made for summer nights, playtime, and peaceful mornings soaking up the sun. Extras include an attached garage with space for two cars, newer windows, furnace, AC, hot water heater, and all appliances included. You are just 5 minutes from Newbury and under 45 minutes to London. With the golf course, parks, and library nearby, this home offers a lifestyle that is easy to love both inside and out! (id:60626)
Rinehart Realty

