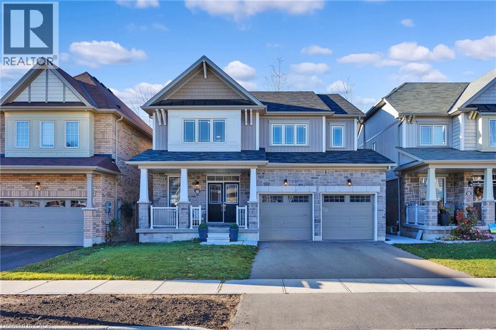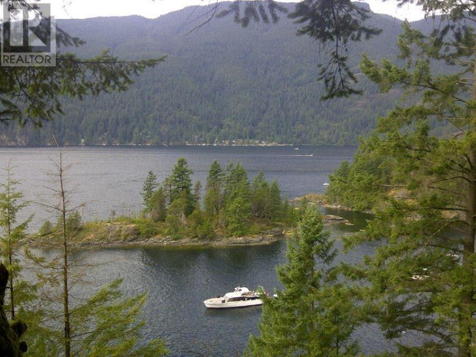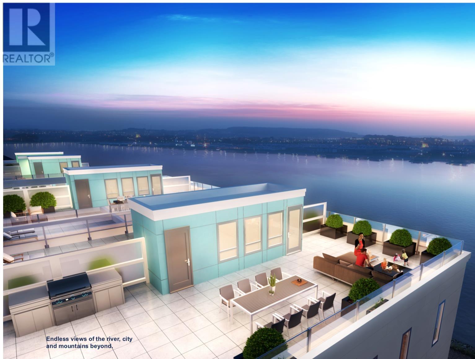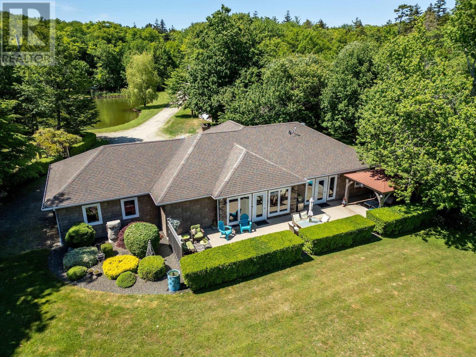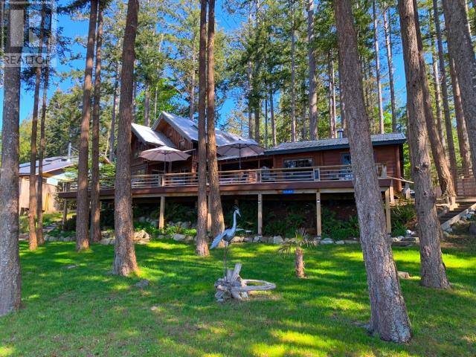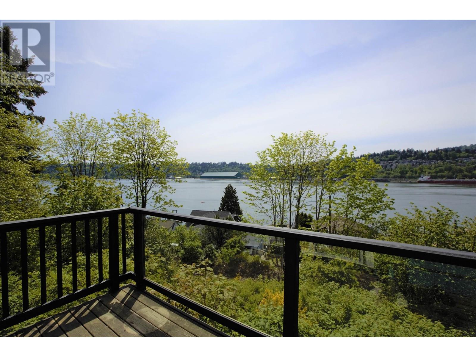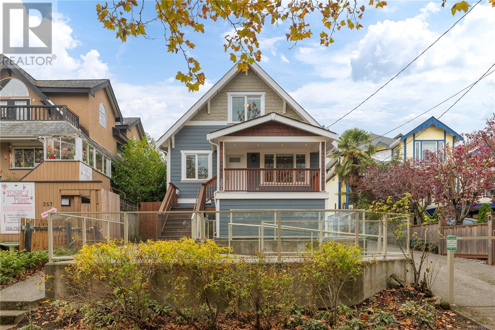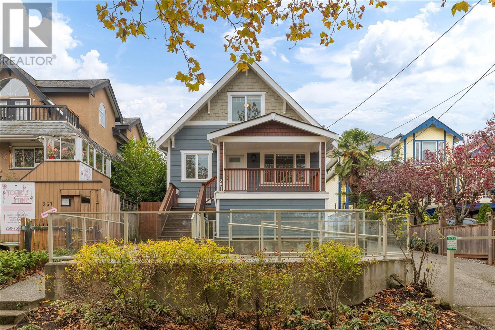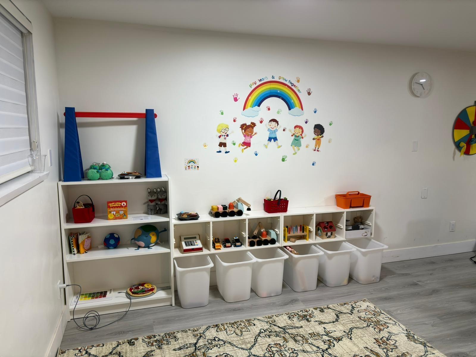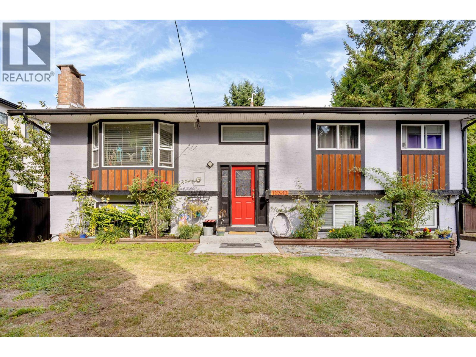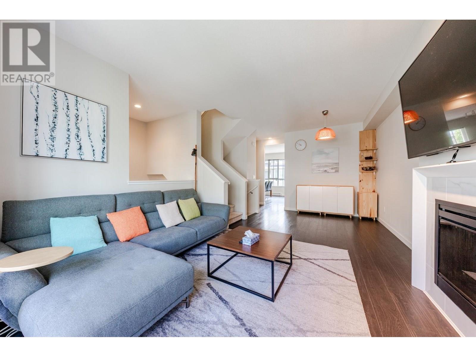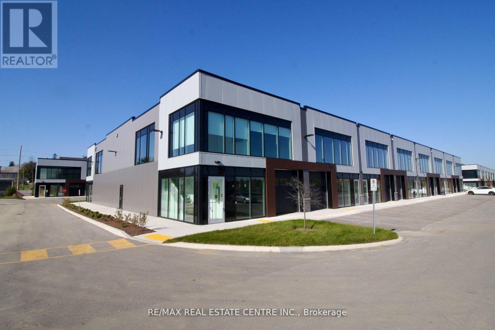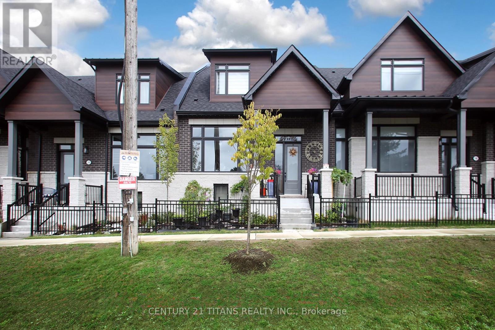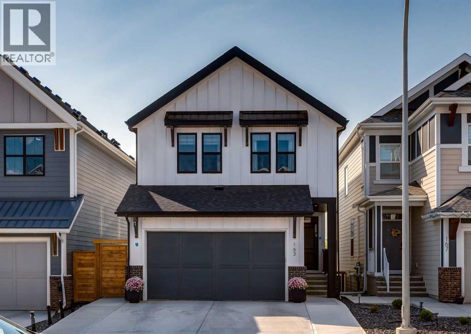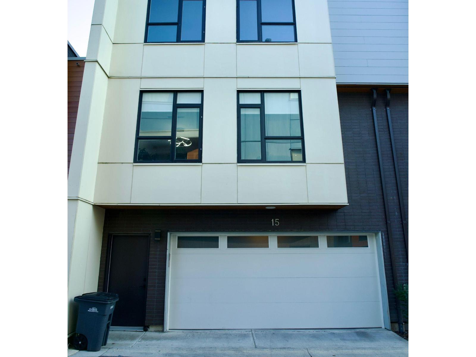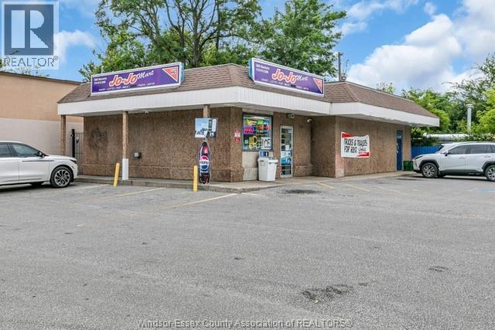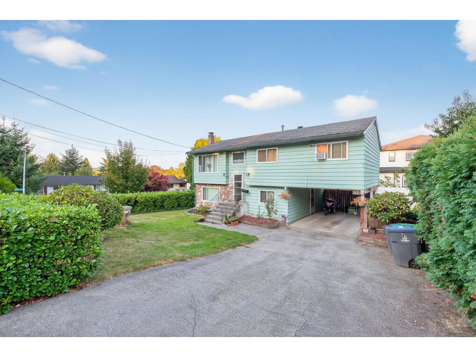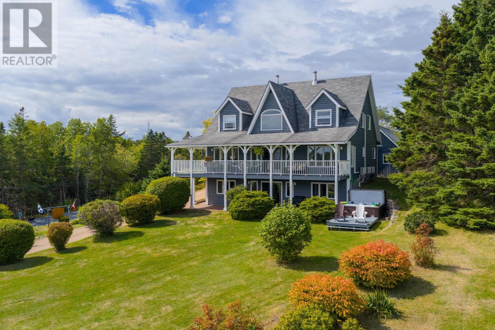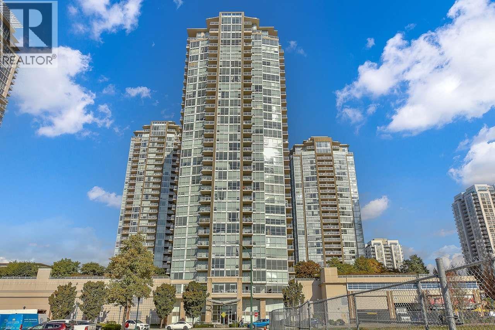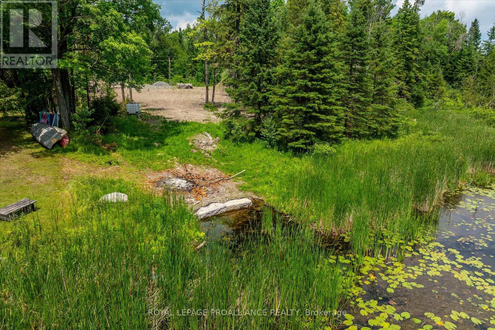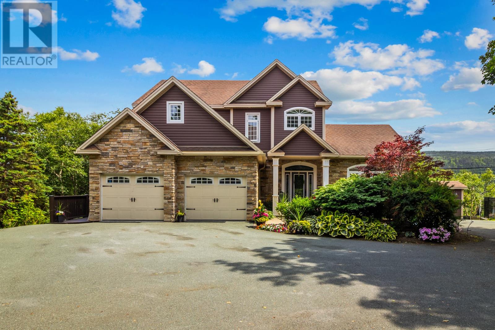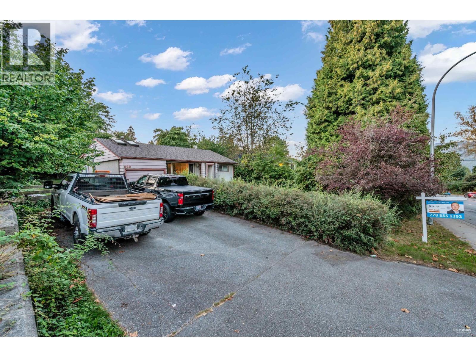210 Dolman Street
Breslau, Ontario
Scenic views, flexible living, and thoughtful design come together in this standout Breslau home. Purpose-built for multi-generational living, the 550 sq. ft. in-law suite features its own kitchen, 3-piece bath, living space, and private patio—ideal for extended family, long-term guests, or added income potential. Backing onto protected, treed greenspace with access to Grand River trails, this property offers privacy and connection to nature in a quiet, commuter-friendly setting. Inside, the main floor is bright and open, with large windows that frame forest views and hard-surface flooring throughout. The kitchen provides excellent storage and seamless flow to both the dining and living areas—perfect for casual evenings or entertaining. A spacious upper deck invites morning coffee or end-of-day unwinding. Upstairs, the primary bedroom includes a walk-in closet and an ensuite with double sinks, soaker tub, and walk-in shower. Two additional bedrooms and a full bath offer versatility for family life or work-from-home needs. With over 3000 sq. ft. of finished including a fully finished lower level, and direct outdoor access, this is a rare opportunity to live well—and live surrounded by nature. (id:60626)
RE/MAX Twin City Realty Inc.
Lot 2 &-3 Indian Arm
Port Moody, British Columbia
9.7 ACRE PRIME WATER FRONT! Water access only. 500 Ft of Western exposure property (two lots #2 & 3) 1 existing dock JUST UPGRADED IN 2024 ! (licensed) & 1 (old) drilled well on lot 3. The featured property can be subdivided in 5-2 acres parcels. Percolations tests were successfully performed for 5 building sites. Just 10 minutes from Deep Cove. Some work was performed towards the subdivision. The property had a PLR (Preliminary Lot Review) and plans were in place for the subdivision. Call Listing Agent for additional info. Fantastic building site and views! (id:60626)
Royal LePage West Real Estate Services
Sl7 10333 River Drive
Richmond, British Columbia
Look no further! parc portofino by reputable builder DAVA developement, offer premium waterfront living in richmond. This modern collection of stacked homes offer spacious 3 bedroom. with 9 ft high ceiling, open kitchen, lux appliances, quartz countertops, laminated hardwood flooring, secured 1 EV and 1 regular parking. (id:60626)
Nu Stream Realty Inc.
4400 Second Division Road
Concession, Nova Scotia
4400 Second Division Road is an extraordinary property located on a picturesque lakefront lot. This low-maintenance home blends modern luxury with serene beauty. Built in 2010, this bespoke ICF (Insulated Concrete Form) home is one of the best in the area, featuring in-floor heat and AC. Inside, elegant ceramic tile floors lead to a custom kitchen with off-white/vanilla cabinetry, sleek Corian countertops, a dark walnut island, and stainless steel appliances. The spacious kitchen is perfect for entertaining with ample counter space. The home offers two large bedrooms with engineered hardwood floors and soundproof walls for privacy. The master suite features a luxurious ensuite with a walk-in shower and Jacuzzi tub. Both the living room and master bedroom open to a large front concrete deck, providing stunning views and seamless indoor-outdoor living. An attached heated two-car garage is ideal for a workshop or to keep your vehicles snow-free. The landscaped property requires minimal upkeep, aside from the koi pond and waterfront, home to hundreds of koi fish. This home is the perfect combination of beauty, functionality, and comfort, offering a truly exceptional living experience. Included with the property is Cozy Point Retreat, a luxurious 5-star geodesic dome built in 2023. A successful Airbnb rental since day one, its one of Nova Scotias top-rated rentals. This dome provides a lucrative income stream, ideal for offsetting mortgage payments, or it can serve as a guest house for family and friends. Whether you choose to continue renting it out or use it as a private retreat, Cozy Point Retreat is the perfect addition to this lakefront estate. Opportunities like this are rare. Contact your realtor for more information or to schedule your viewing! (id:60626)
Exp Realty Of Canada Inc.
1147 Sunset Trail
Savary Island, British Columbia
So where do we start? How about 97 feet of walk-on-waterfront with access to the stunning beaches of one of the most beautiful islands off the BC coast. The artisan crafted main house with gorgeous exposed woodwork, open concept, and unbelievable views out the multitude of windows. The huge 1100 sq foot deck overlooking the Salish Sea with tons of room for entertaining. The stand alone guest cottage connected to the house with a breeze way that is extra sleeping room or a stand alone rental? How about the way the property seamlessly blends the indoor spaces with the majestic natural setting. There is almost half an acre of fenced property so your 4 legged friend can't get into trouble. Then there is a wood fired hot tub to enjoy the amazing starry nights Savary Island is famous for. There is also another bunky for extra sleeping quarters. The features of this gorgeous waterfront home go on and on. Perfectly situated to take advantage of everything that makes Savary Island special! (id:60626)
Savary Island Real Estate Corp
940 Ioco Road
Port Moody, British Columbia
Unobstructed ocean views, a spacious entertainer´s deck, and thoughtful updates throughout-this cozy home is move-in ready and full of charm. Inside, you´ll find fresh paint and a completely renovated kitchen with modern finishes. The roof sheathing and asphalt shingles were just replaced, adding peace of mind for years to come. The walk-in basement offers flexible space for a workshop, storage, or future customization. And yes, the water views are visible from nearly every angle, bringing West Coast serenity to your everyday life. Perfect for a couple seeking a peaceful retreat or an investor looking to rent out now and build later. Site survey and analysis available. (id:60626)
RE/MAX Crest Realty
351 Wesley St
Nanaimo, British Columbia
Charming Live & Work Space in the Heart of Nanaimo with DT2 Zoning. This beautifully renovated property blends residential comfort with commercial potential. Nestled between popular restaurants on vibrant Wesley Street, this property offers opportunity for those looking to establish a unique business in a bustling neighborhood. The exterior includes a wheelchair-accessible commercial-grade patio, parking, and additional space for another building or food truck. Inside, the craftsman styled interior balances modern amenities with old world charm. Custom features include heated bathroom floors, Canadian hardwood, Italian tile, quartz countertops, custom cabinets, cedar beams & a heat pump. Situated just minutes from the Harbourfront and Old City Quarter, this prime location is ideal for locals and tourists seeking a boutique experience. Don’t miss this incredible opportunity, call to view today! All measurements are approximate & should be verified if important. (id:60626)
RE/MAX Professionals (Na)
351 Wesley St
Nanaimo, British Columbia
Charming Live & Work Space in the Heart of Nanaimo. This beautifully renovated property blends residential comfort with commercial potential. Nestled between popular restaurants on vibrant Wesley Street, this property offers opportunity for those looking to establish a unique business in a bustling neighborhood. The exterior includes a wheelchair-accessible commercial-grade patio, parking, and additional space for another building or food truck. Inside, the craftsman styled interior balances modern amenities with old world charm. Custom features include heated bathroom floors, Canadian hardwood, Italian tile, quartz countertops, custom cabinets, cedar beams & a heat pump. Situated just minutes from the Harbourfront and Old City Quarter, this prime location is ideal for locals and tourists seeking a boutique experience. Don’t miss this incredible opportunity, call to view today! All measurements are approximate & should be verified if important (id:60626)
RE/MAX Professionals (Na)
33145 Capri Court
Abbotsford, British Columbia
Exceptional Investment & living opportunity! This unique property features a fully licensed daycare with maximum capacity of 8 children with 310 multi-age child care (type of service)- a rare chance to step into a turnkey business with immediate income potential. Upstairs, you'll find a beautifully renovated living space with 3 bright, spacious bedrooms and a bathroom- perfect for an owner-occupier or additional rental income. Ideal for entrepreneurs, investors, or families seeking a dual-purpose property that blends lifestyle and revenue. (id:60626)
Royal LePage Global Force Realty
12380 216 Street
Maple Ridge, British Columbia
Super Family Home! Solidly built 2272sq/ft home that sits on a large newly fenced yard with separate 21'x25' garage/WORKSHOP for HANDYMAN with power and two outdoor sheds and a Dog Run. The main floor has 3 bedrooms and 2 bathrooms hardwood flooring, feature fireplace. The basement has two large rec rooms, bedroom and bathroom with shower which can be converted to separate accommodations. This is a great neighborhood with easy walking distance to Glenwood & Laityview Elementary and MRSS. Home is close to recreation, parks, trails and shopping centers nearby with easy access to Golden Ears bridge and major highways Corridors. Upgrades: New Roof on Shop(2022) New Deck and Railings (2020) hot water on demand and A/C (id:60626)
Royal LePage West Real Estate Services
54 5510 Admiral Way
Delta, British Columbia
Charterhouse by Polygon in the master-planned community of Hampton Cove. This bright & clean home offers 1851 sq ft, 4-bedroom, 3.5 bathroom with a side-by-side garage, features unique details such as welcoming entry porches and a walk-out patio, as well as gourmet kitchens. This riverside community is just stepping away from a marina, golf course, a yacht club, close to schools, resort-style amenities., shops and restaurants. Must see to appreciate! (id:60626)
Sincere Real Estate Services
16 - 587 Hanlon Creek Boulevard
Guelph, Ontario
Beautiful brand-new corner unit with big bright windows! Located in South Guelph's Hanlon Creek Business Park. Flexible Commercial & Industrial Space. Thousands spent on Improvements! Unit comes with a finished mezzanine level with brand new modern kitchenette, washroom, office space, and open concept area with huge windows for plenty of natural light. This modern space features 2nd washroom on the ground level, and a drive-in loading bay/garage door, 22 ft ceiling and access to ample parking within the complex. Located at the corner of Hanlon Creek Boulevard and Downey Rd, this corner unit has great signage exposure and is steps from city bus routes. Minutes from Highway 401, with easy access to major highways and proximity to key amenities, this opportunity provides the versatility your business needs for success in a high-demand area. Easy to show. **EXTRAS** Flexible Commercial & Industrial space that comes with a drive-in garage door, 22-foot clearance and a fully finished and modern Mezzanine Level, complete with kitchenette, bathroom and office space. 2nd washroom on the ground level. (id:60626)
RE/MAX Real Estate Centre Inc.
18 Vern Robertson Gate
Uxbridge, Ontario
Exceptional Luxury Living Beside a Golf Course. Step into impeccably designed living space in this stunning 3 + 2-bedroom House. It has 4-bathroom for your comfort. Professionally finished basement completes with Two (2) private bedroom with 4-piece bath. Can be used as in-law or guest suite. Spent Thousands for upgrades. Central Water Purifier system for the whole house. Primary Master Bedroom on the main floor for your comfort. The House has 10-foot ceilings on the main and 9-foot ceilings on the upper level. Custom Modern Kitchen has large size Centre Table. Custom Zebra Blinds window coverings, light Fixtures throughout. Interlocking in the back entrance and Canopy in the back entrance. Main Floor laundry room and double car Garage with direct access from Main Floor. POTL Fee $255.55 per month. (id:60626)
Century 21 Titans Realty Inc.
163 Arbour Lake Rise Nw
Calgary, Alberta
Welcome to 163 Arbour Lake Rise NW, a beautifully upgraded home that shows like new and offers over 3,000 sq. ft. of well-designed living space, including a fully finished walkout basement. With an east–west orientation, the home welcomes the morning sun at the front and captures evening sunsets over the west-facing backyard. With no neighbour behind, you’ll enjoy peace, privacy, and sweeping views of green space and the distant mountains. Inside, a bright foyer opens to a flexible front room that can serve as a home office or reading nook. The main floor is anchored by the open-concept kitchen, dining, and living room, where upgraded cabinetry, stone countertops, stainless appliances, and a large centre island create the perfect hub for gatherings. A handy spice kitchen adds storage and function, while expansive windows fill the space with natural light. A cozy fireplace adds warmth, and from here you can step out onto the large west-facing deck - ideal for morning coffee, summer BBQs, or evening relaxation. Upstairs, the primary suite is a true retreat with a spa-inspired ensuite featuring dual sinks, a soaking tub, and a separate shower, along with a spacious walk-in closet. Two more bedrooms, each with its own walk-in closet, provide plenty of room for family or guests. A versatile bonus room, full 5-piece bathroom, and convenient laundry complete this level. The fully finished walkout basement expands the home’s versatility with a bright recreation area, a kitchenette/wet bar, fourth bedroom, and full bathroom - perfect for extended family, teenagers, or guests. From here, step out to the covered patio and enjoy the private yard year-round. This home is air-conditioned for comfort through Calgary’s warm summers and has been carefully maintained so you can move in with confidence. Adding to its appeal is the award-winning community of Arbour Lake - Calgary’s only northwest lake community. Residents enjoy year-round activities including swimming, skating, and fis hing, plus excellent schools, shops, restaurants, the YMCA, and Crowfoot LRT just minutes away. Quick access to major routes makes commuting simple. Combining timeless style, thoughtful upgrades, and a rare setting with mountain and green space views, this home delivers not just a place to live, but a complete lifestyle. Don’t miss your chance to make it yours. (id:60626)
Royal LePage Solutions
4049 Bonneau Line
Chatham-Kent, Ontario
Welcome To 4049 Bonneau Line In Tilbury, Ontario A Rare Opportunity To Acquire A Fully Operational Provincial Abattoir (Slaughterhouse) And Butcher Shop, Complete With A Small Retail Storefront. Set On A Generous 1-Acre Property, This Strategically Located Facility Is Just Minutes From Highway 401, Offering Convenient Access To Western Ontarios Bustling Markets. This Sale Includes The Land, Building, And Specialized Zoning Essential For Abattoir Operations, But Please Note That The Business Itself Is Not Included. With The Necessary Zoning Already In Place, This Property Is Ideal For Buyers Looking To Enter Or Expand In The Abattoir/Slaughterhouse Industry, Providing A Ready-To-Use Setup That Supports Growth And Local Economic Contributions. Don't Miss This Exceptional Opportunity To Secure A Unique Asset Within A High-Demand Sector. (id:60626)
Century 21 Best Sellers Ltd.
1511 Lambert Avenue
Kelowna, British Columbia
Positioned in the heart of one of Kelowna’s most coveted neighbourhoods, this beautifully reimagined four bedroom plus den, three bathroom residence captures the essence of refined Okanagan living. Located in Glenmore, renowned for its central proximity, family-friendly atmosphere, and seamless access to downtown, top-rated schools, UBCO, and YLW, and a brand new middle school for 2026/2027, this home is a rare offering in a prime location. Designed with effortless entertaining in mind, the main level showcases a bright, open-concept layout. A chef-inspired kitchen anchors the space, featuring quartz countertops with a generous island. Ten-foot bifold patio doors open completely to invite the outdoors in, extending your living space to a private backyard retreat complete with a heated in-ground pool, manicured landscaping, and spacious deck areas for al fresco dining. The primary suite is spacious, boasting a spa-like ensuite with a freestanding soaker tub and walk-in glass shower. Downstairs, you’ll find a versatile floorplan with a rec room and additional bedroom, plus a fully self-contained one bedroom in-law suite with private entry and laundry, perfect for extended family or guests. Thoughtfully updated with newer windows, AC, hot water tank, exterior siding, and modern railings, this home leaves nothing to be desired. A large driveway offers ample parking, including room for an RV, and the fully fenced yard with irrigation ensures easy upkeep. Whether you're drawn to the vibrant convenience of Glenmore or the tranquil privacy of this poolside haven, this home delivers the best of both worlds, style, substance, and location. (id:60626)
Sotheby's International Realty Canada
15 5858 132 Street
Surrey, British Columbia
WELCOME to Steller Panorama! This stunning 1993 sqft townhouse provides you 4 bedrooms and 4 bathrooms, along with an awesome rooftop patio featuring a gas hookup for BBQ and hot tub plug and play ready. Designed for modern living, this home includes air conditioning, on-demand hot water tank, central vacuum rough-in, home security system with video intercom, garburator, and a rainscreen protection system. Safety and convenience are top priorities, with smoke detectors throughout. These sophisticated homes boast premium Fisher & Paykel appliances, a gorgeous kitchen with a spacious pantry, and porcelain-tiled bathrooms with undermount sinks, quartz countertops, and sleek modern fixtures. (id:60626)
Royal LePage Global Force Realty
3688 Matchett Road
Windsor, Ontario
Cash-cow investment in West Windsor! Price includes real estate and perfectly established convenience store on high-traffic corner near Huron Church & Mic Mac Park. 90x100 ft lot with 1,600 sq.ft. building, including display area, storage & washroom, plus 15-car parking. Fully renovated in 2023 with new roof 2025. Offers grocery, lottery, ATM, Bitcoin ATM, alcohol & tobacco. Equipped with 400 AMP power, central HVAC, alarm & 11 cameras. Loyal local customers generate $90K+ monthly cash flow. (id:60626)
Royal LePage Binder Real Estate
7886 140 Street
Surrey, British Columbia
Fantastic opportunity to own a corner lot on 140th Street in Surrey, spanning 7,214 sq. ft. Located near Lakshmi Narayan Temple and Bear Creek Gurudwara, with walking access to Superstore, Costco, and major conveniences. This prime site offers easy access to King George Blvd and is ready for a new buyer to build a brand new home with contemporary architecture and interiors. Perfect for families or investors seeking a vibrant, well-connected neighborhood with strong future value. (id:60626)
Nationwide Realty Corp.
19 Graves Island Road
East Chester, Nova Scotia
Breathtaking and elevated vistas with spectacular sunrises over the sparkling waters of Mahone Bay. This stately home is warm and inviting with generous spaces designed for both privacy and for gatherings. Nestled on a hilltop, three levels of living space capture incredible views from this Cape Cod home. So many opportunities are within reach here - keep it as a cherished family estate, offset your costs and rent the lower in-law suite or run it as a Bed & Breakfast. The great room impresses with custom details like the 2-storey vaulted ceilings with beautiful crown moldings, wood burning fireplace, and tall windows that bring in vast ocean and island views. From here step outside to a wrap-around veranda the perfect spot to take in the elevated views and fresh ocean air. Complete privacy can be enjoyed by everyone with four spacious bedrooms, each complimented by full ensuite bathrooms. There is also an open space kitchen with a dining area and separate formal dining room, providing plenty of versatile space. The lower level is home to a completely separate in-law suite, with a well appointed kitchen and full bathroom (both newly renovated) and separate entrance out to a covered patio, and hot tub with a deck facing the water. The paver stone driveway, landscaped grassy lawns and well-kept perennials surrounding the property enhance the curb appeal and charm. There is no need to own waterfront here with Graves Island just a short stroll away where a public boat launch, many beaches and swimming areas, extensive seaside walking trails and plenty of nature awaits. Ample exterior storage is available with the detached garage and shed, both with charming board & batten wood siding. Located a stones throw from Graves Island Provincial Park, 3 minutes to the Village of Chester for all amenities and an easy 40 minute drive to Halifax. (id:60626)
Engel & Volkers (Chester)
Engel & Volkers
3207 2975 Atlantic Avenue
Coquitlam, British Columbia
PRICED BELOW BC ASSESSMENT - ONLY $674/sqft! Don´t miss this rare opportunity to own a spacious 1,767 sqft, 4-bed, 3-bath condo in a prestigious, sought-after location. Perfect for growing or multi-generational families, this elegant home features custom closets, a gourmet kitchen with stainless steel appliances, wet bar with wine cooler, new flooring, crown molding, fresh paint, and LED lighting. Enjoy floor-to-ceiling windows, 2 private balconies with stunning mountain and city views, 2 large parking stalls, and ample storage.Resort-style amenities include an outdoor lap pool, hot tub, gym, playground, and party room. Steps to Coquitlam Centre Mall, the Evergreen Line, schools, parks, and more.Luxury, space, and unbeatable convenience-schedule your private showing today! (id:60626)
RE/MAX City Realty
0 Pearce Road
Kawartha Lakes, Ontario
This is the one you've been waiting for; a rare 1.675-acre building lot on sought-after Balsam Lake,offering a stunning panoramic view straight down the south length of the lake. With approximately 90 feet of waterfront, an east-facing shoreline for gorgeous sunrises, and a brand new dock, this property is primed for lake life; from morning swims to weekend boating adventures. The lot is level, private, and surrounded by mature trees. It has already been cleared, the driveway is in, and the building envelope is ready for your custom home or cottage. Whether you're planning a year-round residence or a seasonal retreat, the possibilities here are wide open. Located just minutes from Coboconk and only a couple of hours from the GTA, this property is part of the Trent-Severn's summit - one of the most desirable locations in the Kawarthas. Note: The seller has a builder available should a buyer wish to explore that option. (id:60626)
Royal LePage Proalliance Realty
8 Carriage Lane
St. John's, Newfoundland & Labrador
Regal - Palatial - Luxurious are just three words that barely begin to describe this home and its surrounding parklike setting. This residence is located on Carriage Lane (former Archbishop's private estate) off Topsail Road and is one of the multi-million homes located on this prestigious address. From the second you walk through the front door you are immediately awestruck by the sea of hardwood and lighting resembling a star lit night. The stunning curved staircase to the second floor is an architectural marvel. The main floor consists of a formal living room and dining room with wall fireplace. The rear of the home has an out of the world kitchen, dining area and family room that has an abundance of windows capturing the natural light. This living area also has a floor to ceiling stone fireplace. The second floor has three large bedrooms. The master bedroom is simply beautiful complete with walk in closet and rich ensuite. The basement is also completely developed. (id:60626)
RE/MAX Realty Specialists
929 Clarke Road
Port Moody, British Columbia
Bring your vision to this excellent property located in the desirable College Park neighborhood of Port Moody. Inside, you´ll find 3 bedrooms plus a cozy loft-perfect for a home office or additional living space. The two main bedrooms feature original hardwood floors, while the loft includes a skylight and built-in storage. The kitchen is outfitted with maple cabinets, laminate countertops, a small pantry, and updated appliances (2013). The hot water tank was also replaced in 2013, and the roof was replaced in year 2012. The bathroom has been recently renovated with a large walk-in shower. Outdoor spaces include a concrete patio off the kitchen and a generous wood deck off the dining area. All offers to be emailed on or before Sept 22, 2025 at 5:00PM. (id:60626)
Nu Stream Realty Inc.

