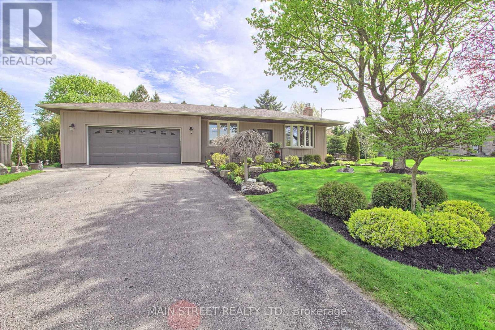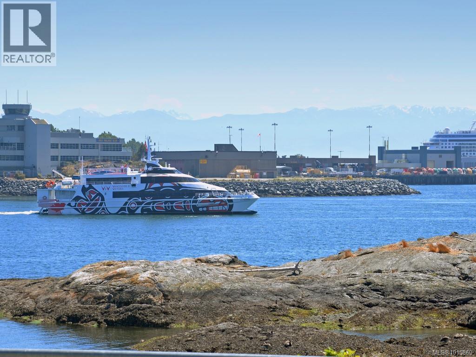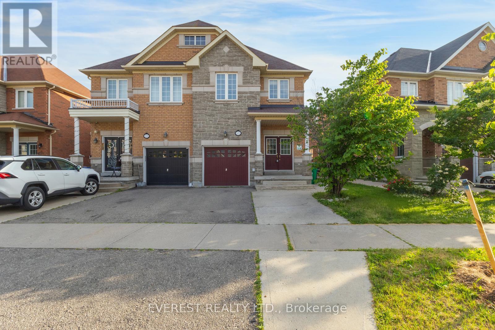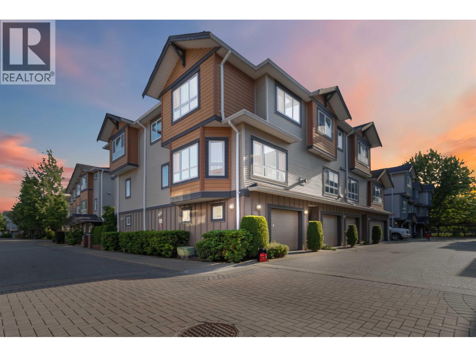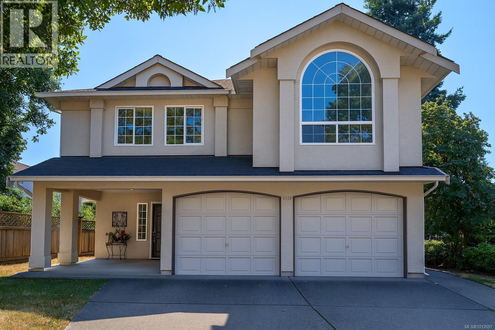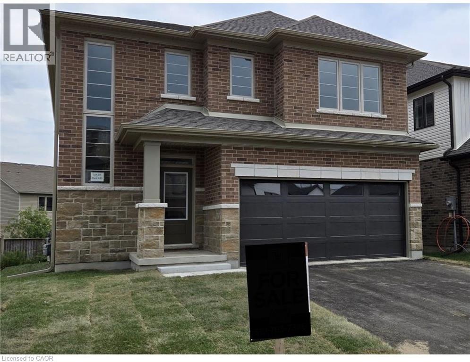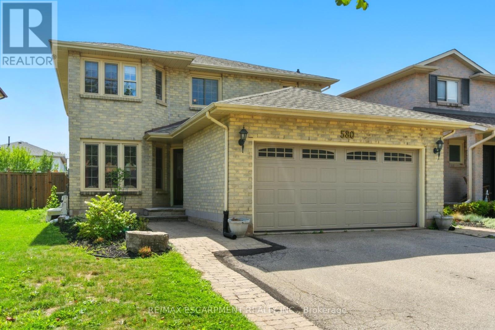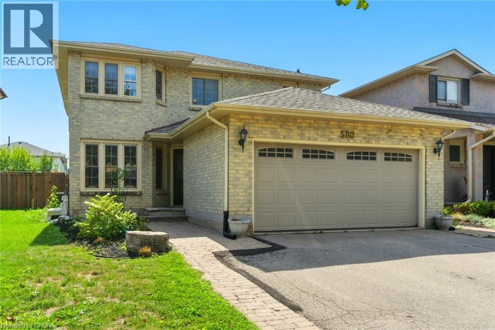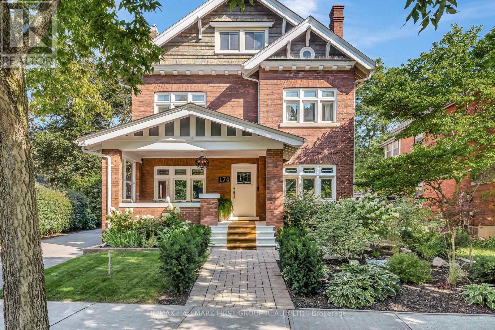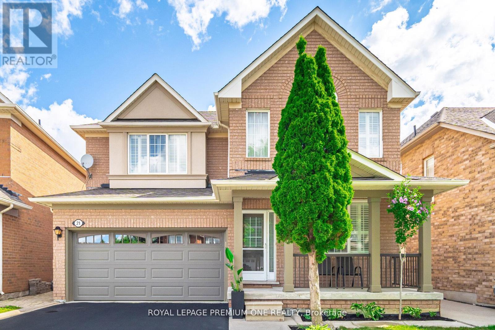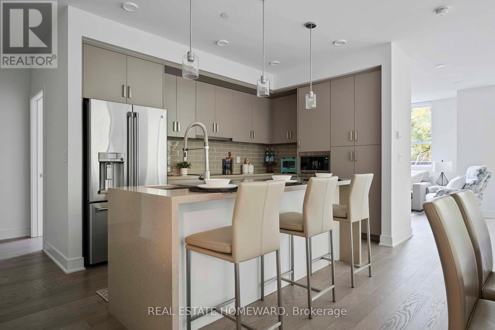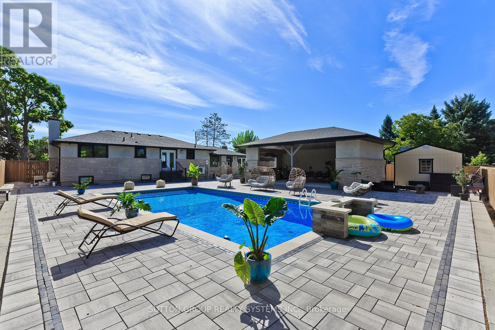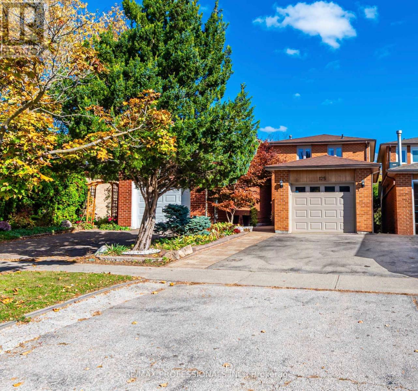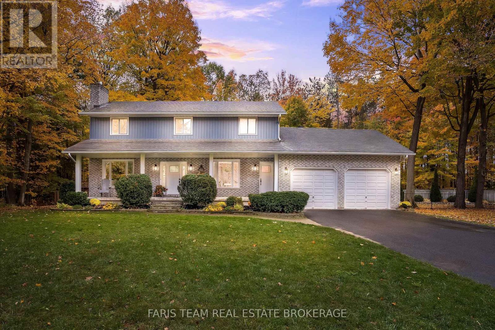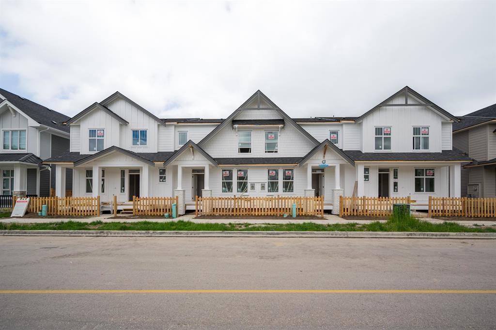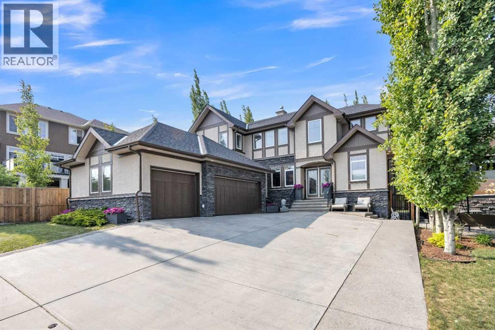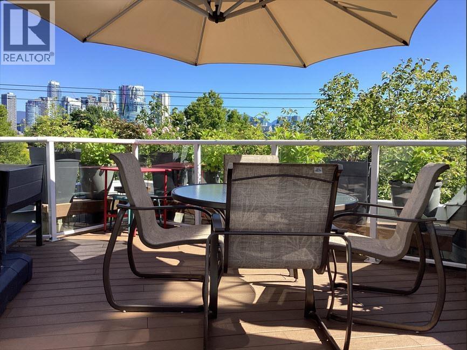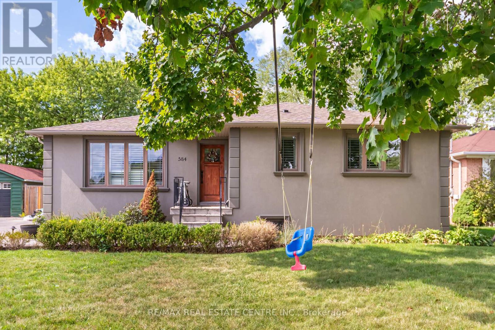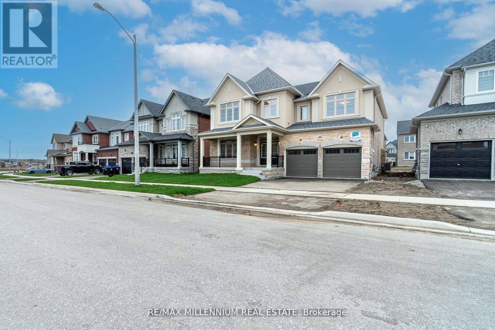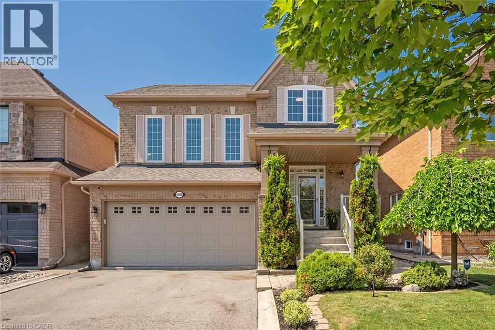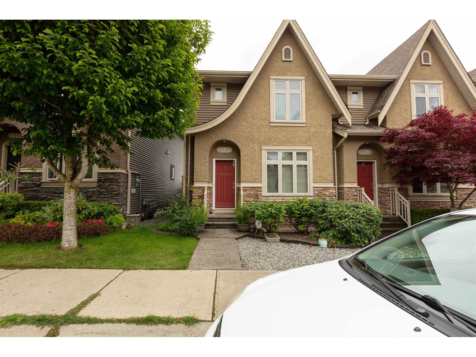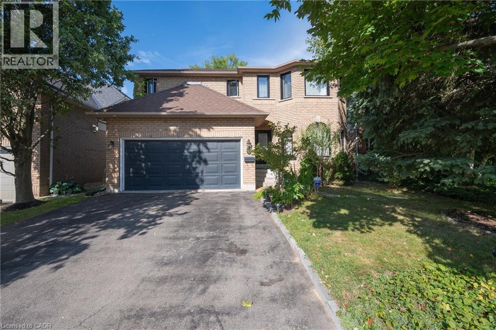3839 Front Street
Uxbridge, Ontario
Great home to raise a family/retire to Goodwood close to Stouffville/Uxbridge. Country close to the city! Enjoy the space, well maintained perennial gardens, huge interlock patio and gazebo for entertaining. Professionally landscaped 100 x 300 ft lot...plenty of room to build an outbuilding. Book a showing to appreciate, this home, truly pride of ownership! Kids can walk to Goodwood P.S. trails beyond and min to hospital. Easy drive/via hwy. 404, 407 & 412. Old Elm Train is a 5 min drive to travel to Toronto. Separate entrance to finished basement, potential in-law suite. 1 Owner is a registered real estate sales representative. (id:60626)
Main Street Realty Ltd.
209 55 Songhees Rd
Victoria, British Columbia
*OPEN HOUSE SAT. Nov 8th 1:00pm to 3:00pm* LIVE ON THE INNER HARBOUR OF VICTORIA! *NEW PRICE* $81,500 BELOW ASSESSED VALUE! Bright 2 Bed, 2 bath SOUTH FACING, WATERFRONT CONDO, WITH UNBEATABLE VIEWS OF THE FAMOUS DOWNTOWN INNER HARBOUR! Welcome to the Queensport! The photographer said ''THIS is my favorite building!'' Even the primary bedroom offers an ocean view! Featuring gas fireplace, in-suite laundry and secure underground parking. On warm summer nights take advantage of your oversize deck, large enough for an outdoor dinner party. When it is time for a walk, the best of Victoria is all within a short stroll. Follow the peaceful ocean front walkway and in a few minutes, you’ll be in the heart of old town, experiencing Victoria’s best restaurants and shops. Head west and let the serene walkway guide you to isolated parks and beaches. If you choose to take it, this is a great opportunity to take advantage of the best of our inner harbour lifestyle. (id:60626)
Dfh Real Estate Ltd.
12163 230 Street
Maple Ridge, British Columbia
EXCELLENT property for FIRST TIME HOME BUYER, INVESTOR, or DEVELOPER! This Beautiful 4 bed 2 bath home is located in the heart of Maple Ridge with potential to create a MORTGAGE HELPER! This home sits on a 9,316 sqft lot with a 68 ft frontage, excellent to construct your dream home! Close to all your local shopping, restaurants, parks, schools and public transportation. This home features large living spaces throughout the home with a very functional layout! There is a VERY LARGE yard excellent for the kids and ideal for outdoor gatherings and gardening! Recent updates includes windows and roof, A/C unit, high efficiency furnace. Downstairs are 2 bedrooms and large rec room with laundry. THIS IS A MUST SEE! CALL TODAY! (id:60626)
Keller Williams Ocean Realty
5172 Nestling Grove
Mississauga, Ontario
Churchill Meadows' Exceptionally Pristine & Truly Captivating, Beauty & Pride Of Ownership Converge Of Stunning Family Home Built In 2009 Situated In A High-Demand Location Of Mississauga. An Abundance Of Sunlight illuminates all Sides With a Professionally Finished 2-bed basement with a Separate Side Entrance. Approx.3000 Sq.Ft living areas, Brick Home with Front stone, Meticulously Well Maintained 9Ft Ceiling, Spacious Kitchen, Breakfast-Room, Dining, Family Room With Fireplace, Two Laundry In both upper and Down level. A 4 Bed Plus Den Throughout Hard Wood Floor, Oak Stairs, Double Door Entrance.A Great Family Friendly Safe & Peaceful Street, Very Convenient Of Door Step To Transit & Walk To Parks & Schools-Elementary, Middle & High School St. Aloysis Gonzaga/John Fraser And Close By Credit Valley Hospital, Erin Mill Shopping Centre, Banks, Groceries, Stores & All Major Hwys 403, 401, Qew & 407 Don't Miss Gorgeous Stunning Remington Built The Highly Coveted Area Of ChurchillMeadow.The Masterpiece Awaits You. (id:60626)
Everest Realty Ltd.
7 9420 Ferndale Road
Richmond, British Columbia
This beautifully renovated Townhome is located in the Sought-After Springleaf Complex. The 4-bedroom, 4-bathroom townhome has been fully and thoughtfully updated with modern finishes and stylish design throughout. Bright and spacious with 9´ ceilings and large windows, the open-concept main floor is perfect for both everyday living and entertaining. The sleek, renovated kitchen flows seamlessly into the dining and living areas, creating a warm, welcoming atmosphere. Upstairs, generously sized bedrooms offer comfort and flexibility for growing families. Step outside to a fully fenced, private backyard-perfect for kids, pets, gardening, or relaxing with a morning coffee. Set in the well-maintained Springleaf complex, this home is located in a quiet, elegant, family-friendly neighborhood in Central Richmond -just minutes from top schools, parks, shopping, and transit. (id:60626)
Sotheby's International Realty Canada
1113 Rock St
Saanich, British Columbia
Welcome to this 1995-built home offering exceptional versatility and a East Saanich location! The lower-level entry leads to a bright upper floor with a spacious layout, gas fireplace, and sunny deck perfect for entertaining. A generous 1-bedroom suite with fresh paint and new carpet (now vacant) provides endless options—ideal for families, multi-generational living, or rental income. Enjoy the convenience of a 2-car garage, loads of parking, and a walkable lifestyle with schools, parks, and local amenities close by. Just minutes from Uptown Shopping Centre, Playfair Park’s famous rhododendrons, Swan Lake Nature Sanctuary, Cedar Hill Golf Course, and Saanich Centre, this home combines comfort, function, and a fantastic location. (id:60626)
Fair Realty
435 Westhaven Street
Waterloo, Ontario
A rare find on the west side of Waterloo. Last chance to own a brand-new Cook Home on a beautiful lot in the Westvale community built by an award-winning local builder. This home is available for viewing and could be ready for your family in February- ask for details. We are installing approximately $60,000 in upgrades!! We have a finished home next door that you can view until mid- November. It is a different floorplan but you can see the finishes. This home -the West Bank D boasts 2405 sq.ft. – 4 bedrooms and 2 ½ baths with a generous mudroom/ laundry room just off the garage. Main floor has hardwood and 12” x 24” ceramic tile floors. Some of this home’s features are 9’ main floor ceilings with 8’ interior doors on the main floor. There is a raised ceiling in the Primary bedroom, ensuite with walk-in shower and soaker tub. An impressive foyer greets you with tall windows that flood the staircase with natural light. The main floor has an open plan with a great kitchen with large island and 42” tall kitchen uppers complete with under cabinet lighting and quartz countertops. The kitchen boasts a large walk-in pantry. There is a very generous dinette with 8’ x 8’ patio door and it is open to the Great Room and Kitchen. If you work from home, you will love the area in the loft for workspace. The basement has large sunshine windows. Great schools within walking distance. Close to shopping, restaurants at The Boardwalk. Minutes from Zehrs Beechwood and Costco and a Par 3, 9-hole golf course. (id:60626)
Royal LePage Wolle Realty
Scharf Realty Ltd.
580 Deerhurst Drive
Burlington, Ontario
Welcome to this beautifully maintained 4-bedroom home in the sought-after Pinedale neighbourhood, just minutes away from vibrant Oakville. This charming residence offers the perfect blend of comfort and style, featuring spacious living areas and thoughtful modern updates throughout. On the main level, you'll find a generous living room complete with a cozy gas fireplace framed by a warm, character-filled brick surround and a large window that fills the space with natural light while offering serene views of the backyard. The beautifully updated kitchen is both functional and inviting, with direct access to the backyard Ideal for entertaining or family gatherings. Upstairs, the home boasts three well-sized bedrooms, offering plenty of space for a growing family. The fully finished basement offers incredible versatility, featuring a spacious rec room, a private bedroom, a convenient kitchenette and a modern half-bath making it the perfect retreat for in-laws, guests or independent teens seeking their own space and privacy. Step outside to your private backyard with a heated in-ground saltwater pool featuring a retractable cover! Enjoy the expansive patio Ideal for summer gatherings and relaxation. With easy highway access, commuting is a breeze, making this home a perfect choice for families or professionals seeking a tranquil retreat with urban connectivity. RSA. (id:60626)
RE/MAX Escarpment Realty Inc.
580 Deerhurst Drive
Burlington, Ontario
Welcome to this beautifully maintained 4-bedroom home in the sought-after Pinedale neighbourhood, just minutes away from vibrant Oakville. This charming residence offers the perfect blend of comfort and style, featuring spacious living areas and thoughtful modern updates throughout. On the main level, you'll find a generous living room complete with a cozy gas fireplace framed by a warm, character-filled brick surround and a large window that fills the space with natural light while offering serene views of the backyard. The beautifully updated kitchen is both functional and inviting, with direct access to the backyard – Ideal for entertaining or family gatherings. Upstairs, the home boasts three well-sized bedrooms, offering plenty of space for a growing family. The fully finished basement offers incredible versatility, featuring a spacious rec room, a private bedroom, a convenient kitchenette and a modern half-bath – making it the perfect retreat for in-laws, guests or independent teens seeking their own space and privacy. Step outside to your private backyard with a heated in-ground saltwater pool featuring a retractable cover! Enjoy the expansive patio – Ideal for summer gatherings and relaxation. With easy highway access, commuting is a breeze, making this home a perfect choice for families or professionals seeking a tranquil retreat with urban connectivity. Don’t be TOO LATE*! *REG TM. RSA. (id:60626)
RE/MAX Escarpment Realty Inc.
174 King Street W
Cobourg, Ontario
Magazine worthy-- Impeccably maintained from inside out, with modern updates, this 2.5 storey stunner is located on Cobourg's downtown strip. Known as a 'JEX', this home marries character, charm and historic appeal just steps to the Lake Ontario & the West Beach! Period details in impeccable condition are showcased throughout; stained glass windows, crown moulding, hardwood flooring, baseboard & trim! The absolute best front porch leads to the main floor which features an office/den overlooking King St., a formal living & dining room combination w/ bay windows, fireplace, warm earth tones to ground this space plus wood built in's, a pass through from the dining area to the brand new kitchen which offers soaring ceilings, built-in wall oven, quartz countertops & backsplash & functional prep space. Two guest bedrooms, a gorgeous 4pc. bathroom, access to the mature and private backyard as well as the single car garage complete this level. The 2nd floor, previously used as an in-law suite offers space to re-create the kitchen in the current gym, a 3pc. bath, access to the upper level deck overlooking the yard, a designated laundry room, 3rd bedroom and a large family room w/ hardwood flooring & bright windows. The primary suite spans the entire 3rd floor offering a modern yet sophisticated aesthetic w/ round window detail & a 4pc. ensuite with a clawfoot tub. The expansive back deck overlooks lush gardens and court yard like design. Enjoy a night on your porch, your pergola covered patio or entertaining inside with style. In the heart of it all, the curb appeal, the condition and the location are well worth the move to downtown! (id:60626)
RE/MAX Hallmark First Group Realty Ltd.
21 Ocean Avenue
Vaughan, Ontario
Welcome to 21 Ocean Ave. Nestled in the highly sought-after area of Vellore Village Vaughan, this beautifully maintained home is situated on one of the largest lots and quietest streets in the neighbourhood. Offering 4 spacious bedrooms and 3 bathrooms, this home is ideal for family living. The main floor features an open-concept layout with 9-foot ceilings, gleaming parquet hardwood flooring, and California shutters throughout. Enjoy direct access from the garage to home and partially finished basement awaiting your personal touch. The family room boasts a cozy gas fireplace and seamlessly connects to a bright kitchen and eating area with a walkout to the backyard. Step outside to discover a large, fully fenced yard with plenty of space for enjoyment, or a future pool, complete with a concrete patio, a shed and gas hookup for your BBQ enjoyment. Conveniently located just minutes from the new Cortellucci Hospital, Canada's Wonderland, shopping, schools, parks, transit and so much more. This is an unbeatable location offering both comfort and convenience. Don't miss the chance to make this your new home! (id:60626)
Royal LePage Premium One Realty
108 - 1575 Lakeshore Road W
Mississauga, Ontario
Luxury condo living in the heart of Clarkson Village, this suite includes over 1500 sq ft of living space. Freshly painted, highly coveted corner unit with wall to wall floor to ceiling windows and over 300 sq ft of wrap around balcony overlooking beautiful wooded parklands and scenic walking trails. Tons of upgrades including Engineered HDWD floors throughout, a large kitchen island with upgraded waterfall quartz countertops, upgraded appliances included GE cafe fridge with B/I Keurig, Wolf induction cooktop, GE cafe stove and top of the line kitchenaid dishwasher. The primary bedroom boasts a large walk-in closet with custom closet organizers, w/o to balcony, 3 piece ensuite washroom with luxury upgraded rain shower and handheld sprayer, The 2nd bedroom has a private second balcony with sliding door walkout, and laundry room with upgraded washer/dryer and added upper cabinets for extra storage needs. Nearby shops and restaurants give the feeling of small town living in a big city. Nearby amenities include Clarkson Go station and other public transit, highways, restaurants, shops and parks. **EXTRAS** 2 parking spots right next to entrance, 1 locker. Building amenities include gym, yoga room, party room, games room, library, craft room, pet spa, and garden rooftop with BBQ's. (id:60626)
Real Estate Homeward
214 Ashford Drive
Barrie, Ontario
A Storybook Oasis in the Heart of the City. Once in a while, a property comes along that feels less like a house and more like a dream. 214 Ashford Drive, almost 2500 sqft of living space, is exactly that where every detail whispers luxury and family memories are waiting to be made.This fully renovated bungalow showcases over $600,000 in upgrades. Sunlight streams through new windows and doors, illuminating Italian porcelain, wide-plank hardwood, and a custom wood kitchen with quartz counters and premium appliances. Two main-floor bedrooms feature private ensuites, plus a powder room for guests. A separate entrance leads to a stunning in-law suite with two bedrooms, luxury bath, and a full second kitchen perfect for extended family or rental income.Step outside to a 100x150 ft resort-style lot. At its center, a 40 x 20 massive pool with 8-foot deep end and professional equipment sparkles under the sun. Beside it, a 600+ sq. ft. pavilion boasts appliances, a Bose sound system, and a 75 outdoor TV ideal for lazy afternoons or unforgettable gatherings.The grounds impress with a 7,000 sq. ft. interlock driveway for 8+ cars, a 25 x 16 storage building, 20 x 16 heated/insulated shed, lush landscaping, sprinkler system, and a secure fence ensuring privacy. Every upgrade has been thoughtfully added roof, soffits, limestone veneer, Lennox furnace, A/C, tankless water heater, central vacuum, and more offering comfort and peace of mind.Tucked in South East Barrie, you're minutes from schools, parks, shopping, the library, and the GO Train convenience meets community in a family-friendly setting.More than a home, this is a private resort, family retreat, and investment opportunity in one. Why drive to a cottage when you can live it daily? 214 Ashford Drive isn't just a place to live it's where you dream, entertain, and belong. Your oasis is waiting... (id:60626)
Sutton Group Realty Systems Inc.
125 Kersey Crescent
Richmond Hill, Ontario
Welcome to 125 Kersey Cres - A Rare Ravine Lot Gem Located in the Heart of Richmond Hill! Nestled in a family-friendly neighbourhood, this beautifully maintained detached 3 bedroom home sits on a deep, private ravine lot, offering peaceful views & privacy. Step inside to an upgraded open concept kitchen that offers plenty of storage, an island with a breakfast bar, stainless steel appliances, granite counters, & Italian ceramic tiles. A very bright and functional layout featuring an open concept living and dining area with large windows & sliding door overlooking the backyard. Upstairs, you'll find three generously sized bedrooms, including a spacious primary suite with ample closet space. The finished basement provides additional living space ideal for a home office, kids play room, or gym. Recent upgrades include; a new furnace (2024), new A/C (2024), new pot lights on the main floor (2024), & new laundry room (2025). The backyard features a finished stone patio - great for outdoor dining & entertaining, & a custom built shed. Located close to great schools, parks, shopping, public transit, GO train, & all major amenities. This home combines comfort, convenience, and natural beauty in one perfect package. (id:60626)
RE/MAX Professionals Inc.
12506 Eighth Line
Halton Hills, Ontario
Welcome to your own private country retreat, where peace and tranquility meet convenience.Perfectly nestled just minutes from the charming village of Glen Williams-known for its uniqueshops, cozy pubs, and restaurants-this spacious raised bungalow offers the best of rural livingwith easy access to town amenities.Set on a beautifully private lot, this 3-bedroom, 3-bathroom home features a bright andfunctional layout, including a large foyer with a double closet and a gallery-style kitchenwith granite countertops and a walkout to the patio-ideal for outdoor dining and entertaining.The dining room opens into a screened-in lanai, offering a serene space to enjoy morning coffeeor evening relaxation while overlooking nature.The finished basement includes two additional bedrooms and a walkout to the yard, making itperfect for guests, extended family, or a home office setup. The primary bedroom features aprivate 3-piece ensuite for added comfort.A detached, oversized two-car garage provides ample space for vehicles, hobbies, or storage,while the expansive driveway easily accommodates parking for up to 10 vehicles.This is a rare opportunity to enjoy quiet country living just minutes from all the charm andculture Georgetown and Glen Williams has to offer. (id:60626)
Royal LePage Meadowtowne Realty
7 Bailey Crescent
Tiny, Ontario
Top 5 Reasons You Will Love This Home: 1) Step into this move-in-ready 3,040 above grade square foot home showcasing a new board and batten exterior with oversized custom pillars, new windows, and a custom front doors, creating striking curb appeal and a timeless first impression, while inside, rich hardwood and elegant ceramic flooring guide you through an open-concept design, thoughtfully crafted with comfort, functionality, and effortless entertaining in mind 2) The heart of the home, a large chef's kitchen, has been upgraded with gleaming granite countertops, custom cabinetry, included appliances, and direct access to the pantry and main level laundry, creating both convenience and style for large family living 3) Embrace family comfort on the upper level with four generously sized bedrooms, including a large primary retreat with a dressing room and 5-piece ensuite, complemented by a spacious 4-piece bathroom with double sinks serving the additional three bedrooms 4) Designed for versatility, a secondary entrance from the front porch leads to a private home office, 3-piece bathroom, and a large living area, ideal for extended family members, guests, or a home-based business, while the finished lower level presents a large family room, 3-piece bathroom, and workshop with garage access that could easily accommodate a future in-law or basement apartment 5) Outdoor living shines with expansive multi-level decks, a professionally landscaped backyard with a flagstone firepit, and direct access from the backyard to Tiny trails and forested land, soccer fields, baseball diamonds, a playground, and Wyevale Primary School, while just a 5-minute drive to the pristine Deanlea, Woodland, and Bluewater Beaches plus proximity to parks, shopping, and commuter routes. 3,040 above grade sq.ft. (id:60626)
Faris Team Real Estate Brokerage
20521 76 Avenue
Langley, British Columbia
Bloom!! "A Masterfully built Development by T.M.Crest Homes! Beautiful 2 Storey plus fully finished basement Rowhome. Grand Kitchens, soft close cabinetry, Quartz countertops and large Island with bar style seating, high end Stainless steel appliances and hot water on demand. 3 Spacious bedrooms up with, Primary Bedroom complete with Elegant 4 pce Ensuite!! Rough in for Level 2 Electric car charger, 2/5/10 Year home warranty. Navien Tankless water heater, iFlow Hydronic Furnace! Low energy costs. Situated in desirable Yorkson neighborhood, walk to boutique shops and eateries, heath & wellness and first rate educational facilities. Move in Ready! No Maintenance Fees!! Open Saturday & Sunday 1-3 (id:60626)
Royal LePage Northstar Realty (S. Surrey)
172 Panatella Crescent Nw
Calgary, Alberta
***Back on the market — buyer financing fell through (twice).*** Step into luxury with this STUNNING CUSTOM-DESIGNED MASTERPIECE ideally situated in the prestigious and highly sought-after community of PANORAMA HILLS. This EXQUISITE HOME combines unparalleled elegance, convenience and comfort perfectly positioned in a prime location tailored for what matters most as it's thoughtfully designed for ultimate entertaining, relaxation and multi-generational living to intrigue all the senses exudes luxury finishes and meticulous attention to detail and impeccable good taste throughout. Upon entrance, a grand foyer with GLEAMING HARDWOOD flooring welcomes you into an inviting open-concept layout bathed in an abundance of natural sunlight throughout the home. The main floor features a spacious living room with a STYLISH DOUBLE-SIDED FIREPLACE ready to warm those cool winter evenings seamlessly connecting to a large family room with serene backyard views, a convenient powder room adds functionality, while the captivating open plan CHEF’S DREAM KITCHEN is an absolute showstopper complete with GRANITE COUNTERS, a beautiful custom cabinetry, a BUILT-IN PREMIUM APPLIANCE PACKAGE, elegant pot lighting that add a touch of sophistication and a cozy breakfast nook, adjoining elegant dinning area offers the perfect setting for formal meals with an adjacent door leading to the FULLY FENCED backyard featuring a massive CONCRETE deck with GAS BBQ HOOKUP is the perfect haven for family time, barbecues and relaxation for year-round entertainment. Not to be overlooked, the main floor also offers a luxury, comfort and convenience of a FULL BEDROOM with an ATTACHED BATHROOM perfectly suited for MULTI-GENERATIONAL living or guests seeking privacy and accessibility. The upper floor encompasses a LUXURIOUS PRIMARY SUITE featuring a 3-SIDED FIREPLACE, a SPA-INSPIRED 5PCE ENSUITE and a spacious WALK-IN CLOSET creating a true retreat, two ADDITIONAL WELL-SIZED bedrooms with a full family bathroom, while a conveniently located laundry room to adds everyday ease and a BRIGHT AND EXPANSIVE BONUS ROOM. Lower level is unfinished, provides incredible potential for customization and is awaiting your creative touches to transform it into the space of your dreams. To top it all off, a TRIPLE ATTACHED GARAGE with an extended CONCRETE DRIVEWAY provides ample parking and convenience to accommodate all your needs. And there’s still more to love as this exceptional home also includes 2 CENTRAL A/C UNITS, 2 FURNACES and a PASSIVE AIR FILTRATION SYSTEM, all working together to ensure year-round comfort and optimal air quality. This stunning dream home is your threshold to the ultimate lifestyle with a practical layout designed to fulfill all your wants and needs, ideally situated in Panorama Hills to enjoy close proximity to an array of amenities. Don’t miss the opportunity to own this extraordinary home that flawlessly combines sophistication, functionality and lifestyle. (id:60626)
Prep Ultra
2217 Oak Street
Vancouver, British Columbia
Sixth Estate! This fabulous freshly painted 1236sf two level townhouse is steps from Granville Island, Olympic Village, Skytrain, the 7th Ave Bikeway, and the Seawall. There are two bedrooms (one used as an office), large living and family/dining rooms, one full and one half bath and a huge rooftop deck with panoramic views of the city and the North Shore. Updates include AC/heat pump, custom cabinets, gourmet kitchen with an induction top range, gas fireplace, bamboo and cork floors, and UV tinted windows. Glass blocks on the first floor let lots of light in while providing privacy and superb sound insulation. Rainscreen with new windows was completed in 2012 and a new roof done in 2024. One parking. Interested? Call your realtor to arrange a showing. (id:60626)
RE/MAX All Points Realty
584 Trudale Court
Oakville, Ontario
Gorgeous Family Home In Sought-After Bronte East. Eat-In Kitchen With Appliances & Breakfast Bar. Also On Main Is The Living Room, 3 Spacious Bedrooms & Spa-Like Bathroom. Finished Basement With Inviting Family Room, Recreation Room, 4th Bedroom & 3Pc Bath W/Heated Floor. Irrigation Sys., Interlock Patio & Professional Landscaping. Commuters Dream Within Mins To Go Train & Close To Hwys, Parks, Lake & South Oakville Place. Room To Build & Grow! (id:60626)
RE/MAX Real Estate Centre Inc.
1640 Corsal Court
Innisfil, Ontario
Exceptional New Home featuring 3600+ sq ft home with incredible lot size of 50x114 feet. Offering the perfect blend of contemporary living with 4 Bed/4 Bath contains open concept layout. This house includes hardwood floors,9ft ceilings, an office and an beautiful family room with a gas fireplace. The exceptional kitchen has stainless steel appliances, a pantry, granite countertops,Hardwood Floors, Encased Windows, Quartz Countertops, Undermount Sink, stylish backsplash and convenient breakfast bar. Entertaining made enlightening with abundance of space for hosting guests!The master bedroom impresses with his and her closets and a stunning 5-piece ensuite. Laundry room in upper level. Located minutes from Innisfil Beach, future GO Train, mins Away From The Lake,schools, grocery stores, Tanger Outlets, Hwy 400, restaurants and more. Book today! (id:60626)
RE/MAX Millennium Real Estate
5586 Churchill Meadows Boulevard
Mississauga, Ontario
Welcome to 5586 Churchill Meadows Blvd where comfort meets style in one of Mississaugas most sought-after family-friendly communities. Nestled in the heart of Churchill Meadows, this beautifully maintained detached home features 3 spacious bedrms, 2 full baths & 2 powder rms across a bright, thoughtfully designed layout. Step into the warm & inviting foyer that opens to a bright & airy dining area, flowing seamlessly into the elegant living rm with cozy gas fireplace overlooking the backyard. The lrg eat-in kitchen is ideal for family life & entertaining, showcasing white cabinetry, stainless steel appliances, generous island with bar seating, & a walkout to the private backyard oasis. Enjoy the stamped concrete patio, raised deck, & gazeboperfect for hosting or relaxing with loved ones. Just a few steps up from the dining area, you'll find the impressive great room with vaulted ceiling, the perfect retreat for unwinding or family movie nights. Upstairs, you'll find 3 generously sized bedrms, including a spacious primary suite with lrg walk-in closet complete with built-ins, & a 4-pc ensuite bathrm featuring soaker tub & separate shower. The finished basement adds exceptional value with a lrg rec rm, a second gas fireplace, 2-pc bath, & ample storageperfect for growing families, overnight guests, or a home office setup. This welcoming family home also features hardwood floors throughout the main level, a double-wide driveway, a convenient 2-car garage with inside entry, & an abundance of natural light throughout. The spacious & highly functional laundry rm offers plenty of storage, a lrg countertop for folding, & practical workspacemaking everyday routines a breeze. Thoughtfully maintained & move-in ready, this home offers the perfect blend of style, space, & functionality. Ideally located just minutes from top-rated schools, parks, restaurants, shopping, Churchill Meadows Community Centre, & easy access to the 401, 403, 407, & GO Transit. (id:60626)
Keller Williams Edge Realty
21145 77b Avenue
Langley, British Columbia
SPACIOUS COMFORTABLE Shaughnessy Mews, TUDOR inspire Boutique Row homes, expertly crafted NON STRATA ROW HOME standard upgrades such as quartz countertops, soft close cabinets STEEL APPLIANCES ,crown moldings designer color scheme & ample pot lighting,, 3 ample bedrooms and excellent room and recreation room in the fully finished basement LOCATED IN THE HEART OF WILLOUGHBY most desirable neighborhood (id:60626)
RE/MAX Performance Realty
13 Brookhurst Crescent
Waterdown, Ontario
Don’t wait—this is the dream family home you’ve been searching for! Offering approximately 2,460 sq. ft. of beautifully finished living space, this stunning 4+2 bedroom residence is nestled in one of Waterdown’s most sought-after neighbourhoods. The main floor features a rare main-level den, formal living and dining rooms with gleaming hardwood inlay floors, and a spacious family room with a soaring vaulted ceiling and cozy wood-burning fireplace. The large eat-in kitchen, updated with granite counters (2011), showcases a picturesque window and elegant French doors that open to your private backyard oasis—complete with a relaxing hot tub and professionally landscaped, flower-filled gardens—perfect for entertaining or unwinding in style. Upstairs, the generous primary retreat offers walk-in closets and a spa-like ensuite, providing a peaceful escape at the end of the day. The professionally finished lower level is currently integrated as part of the main home, providing extra living space for family enjoyment. However, it was previously used as a separate, fully functioning basement unit and can easily be converted back to that use if desired. It features high ceilings, a private entrance from the garage side wall, and complete living amenities, offering excellent potential as an in-law suite or income-generating unit to help offset mortgage costs. Recent updates include roof (2010) and furnace/AC (2012). This is truly a turnkey home with no disappointments—a perfect blend of space, style, and versatility. Don’t miss out—schedule your private viewing today (id:60626)
Platinum Lion Realty Inc.

