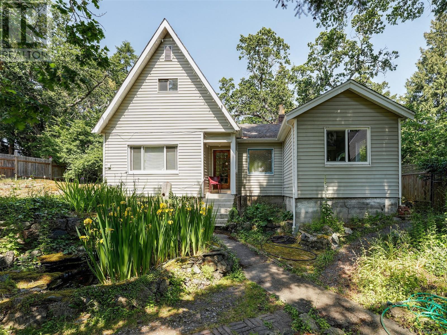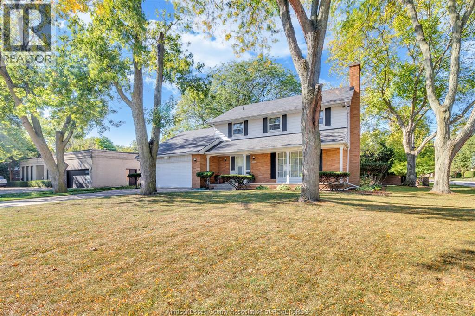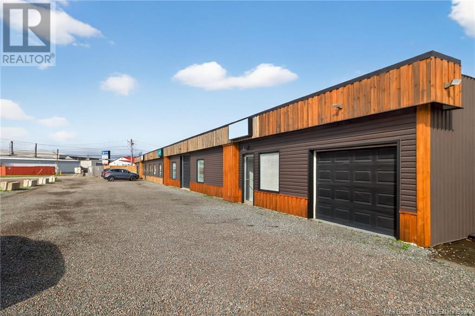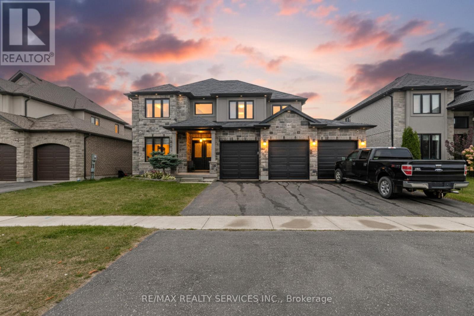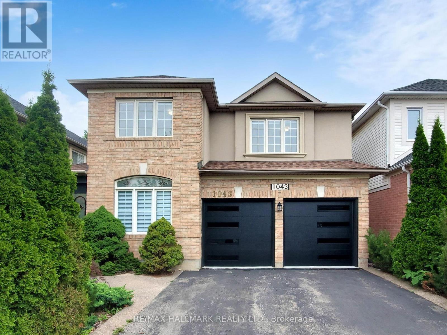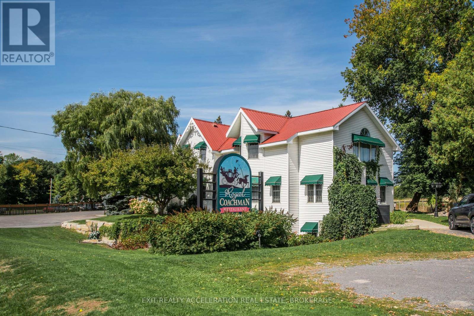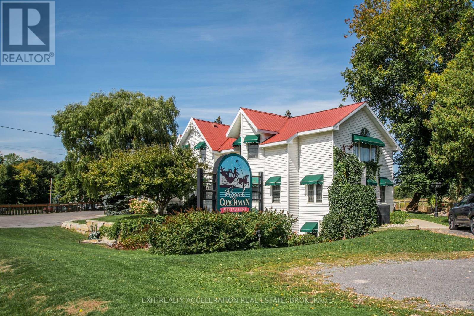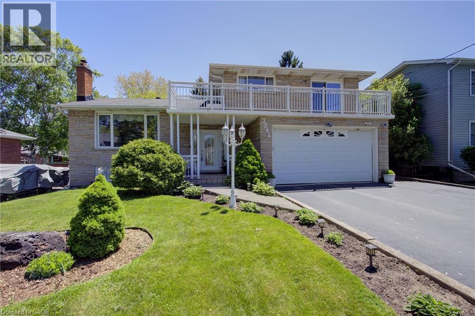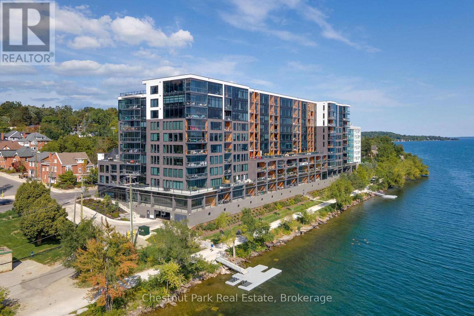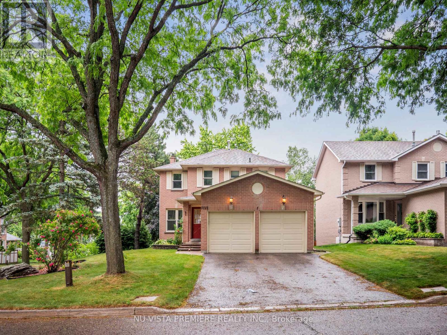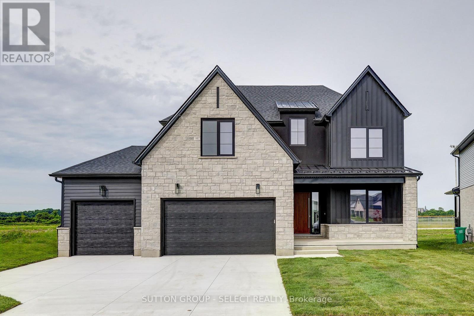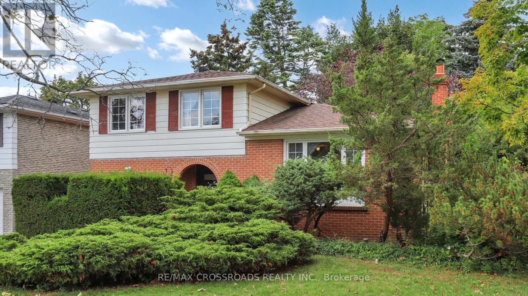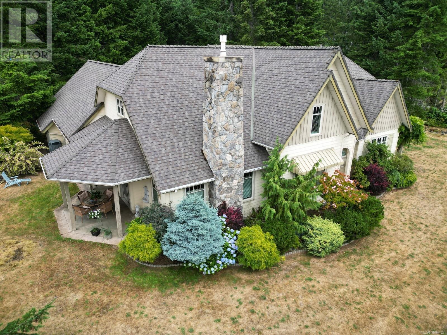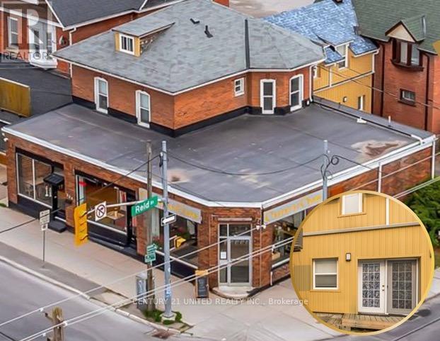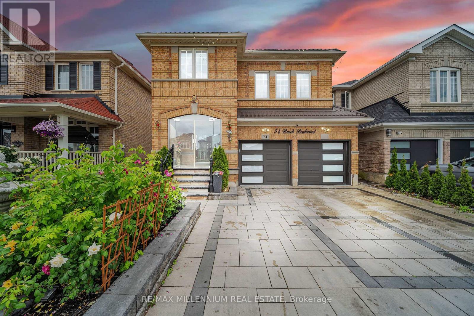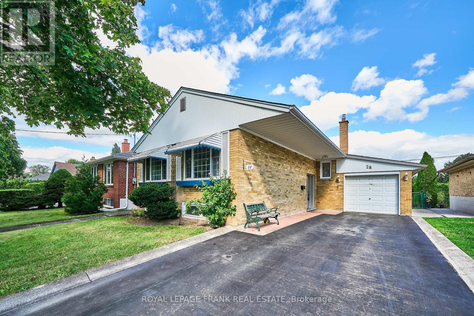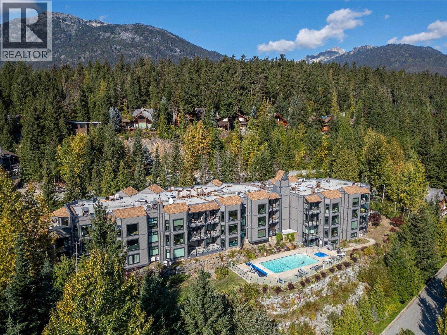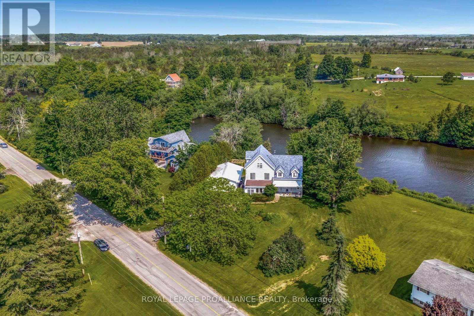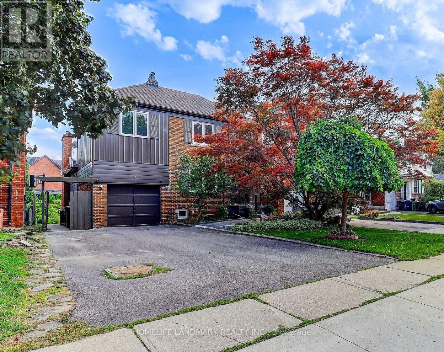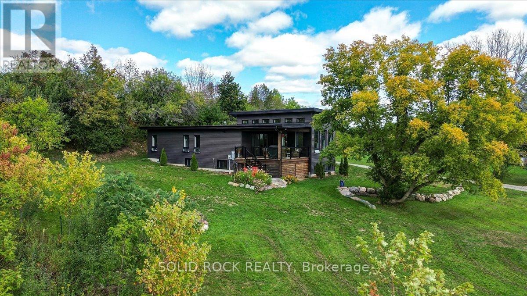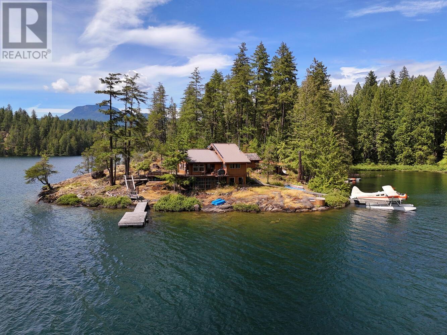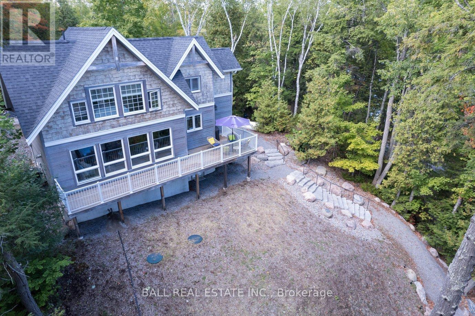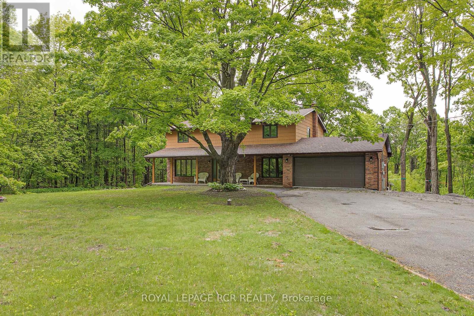2784 Tudor Ave
Saanich, British Columbia
Charming 2-bedroom cottage located in the desirable neighborhood of Ten Mile Point. This cozy home is situated on a spacious 9000 sq.ft. lot, offering plenty of potential for outdoor living and landscaping. While in need of some TLC and updating, this property presents a unique opportunity to create your dream home in a prime location. The current appliance package belongs to the tenant, allowing for a blank canvas to design and customize to your liking. Don't miss out on the best-priced property in Ten Mile Point - schedule a viewing today and bring your decorating ideas to life (id:60626)
Exp Realty
3511 Ouellette Avenue
Windsor, Ontario
Southlawn Gardens! A well established enclave of stately homes.This custom built 2 story home is on a wide corner lot. Offering 4 spacious bedrooms with 2 full baths and an ensuite . The main floor has a formal dining area, living room with natural fireplace,1/2 bath, updated kitchen with granite counter tops , sunken family room with natural fireplace . Newer quality hardwood floors throughout and updated . Full finished basement with laundry room. Interlocking driveway . 2 car garage . (id:60626)
Request Realty Inc.
357 Collishaw Street
Moncton, New Brunswick
3-UNIT COMMERCIAL BUILDING IN DOWNTOWN MONCTON PRIME LOCATION! Welcome to 357 Collishaw Street, a three-unit income property in the heart of downtown Moncton. This well-kept triplex features two rented units and one owner-occupied unit, offering immediate income with the flexibility to move in or set your own rent. Each unit has its own private entrance, bathroom, and living space. The building has been partially remodeled and is well-maintained throughout. Located within walking distance to Schools, grocery stores, cafés, public transit, and the Moncton Hospital. The property includes private parking, and a fully fenced backyard, providing outdoor space and added privacy for tenants. A great opportunity in a high-demand rental area. (id:60626)
RE/MAX Avante
263 Wedgewood Drive
Woodstock, Ontario
Three Car Garage Excellent Detached Home With Walk Out Basement. Premium Huge Ravine Lot. Den/Office on Main Floor. Living Room Open to Above Double Door Entry. Separate Living/Family and Dining Rooms. Huge Driveway and 9ft Ceiling. Modern Light Fixtures. (id:60626)
RE/MAX Realty Services Inc.
1043 Freeman Trail
Milton, Ontario
Stunning 2-storey home with over 2,000 sqft of beautifully renovated living space. This 4-bedroom, 3-bathroom property offers modern updates and incredible outdoor space backing onto a ravine. Featuring premium wide-plank hardwood flooring throughout, potlights, new oak stairs, a brand-new kitchen with quartz countertops, custom cabinetry, and top-of-the-line appliances. Fully updated bathrooms. Spacious layout includes a bright living room, formal dining area, and a cozy family room overlooking the backyard oasis. Extra room in the main level to be used as an office or bedroom, depending on your family's needs. The upper level features 4 generous bedrooms, including a primary suite with a walk-in closet and a spa-inspired ensuite. Enjoy excellent curb appeal, a double garage with interior access, and a private backyard retreat with mature trees and ravine views perfect for relaxing or entertaining. Located on a quiet, family-friendly street close to parks, schools, and all amenities. Move-in ready and truly turnkey, don't miss this exceptional opportunity! (id:60626)
RE/MAX Hallmark Realty Ltd.
Keller Williams Empowered Realty
8087 County Road 2
Greater Napanee, Ontario
Welcome to the well-established and profitable Royal Coachman Restaurant and event venue in Napanee, Ontario! Set on 1.79 acres, the property includes the successful restaurant, a fully renovated 3-bedroom living space, and a beautifully landscaped backyard with an inground pool. The business is a strong performer with excellent potential. Licensed for full service, the restaurant offers seating for 127 indoors, 56 on the patio, and up to 144 guests in the garden event space ideal for weddings and special events. The home has been recently renovated, making this an outstanding opportunity to own a turnkey business and residence in one package. (id:60626)
Exit Realty Acceleration Real Estate
8087 County Road 2
Greater Napanee, Ontario
Welcome to the well-established and profitable Royal Coachman Restaurant and event venue in Napanee, Ontario! Set on 1.79 acres, the property includes the successful restaurant, a fully renovated 3-bedroom living space, and a beautifully landscaped backyard with an inground pool. The business is a strong performer with excellent potential. Licensed for full service, the restaurant offers seating for 127 indoors, 56 on the patio, and up to 144 guests in the garden event space ideal for weddings and special events. The home has been recently renovated, making this an outstanding opportunity to own a turnkey business and residence in one package. (id:60626)
Exit Realty Acceleration Real Estate
2344 Brinell Avenue
Burlington, Ontario
First time offered for sale! Large 5 level side split with attached double garage on an amazing 60 Ft X 180 Ft lot. Built in 1970 by the original owner. Plaster construction with built in crown mouldings. This home has so much to offer. Lovely to sit outside under the covered front porch. Enter through the large foyer and up to the spacious living room and dining area. Large eat in kitchen with bright windows overlooking the great room with gas fireplace and angle stone feature wall. Great room offers a walkout to the huge backyard! Solid oak staircase leading to the upper bedroom level with hardwood flooring. 3 nice sized bedrooms and 4 piece bath complete this level. There is a walkout from the second bedroom to a sprawling balcony across the front of the home. perfect area for your morning coffee or just to relax! Feels like a whole other home when entering the lower level. There you will find a massive kitchen with above grade windows and a cozy recreation room with a wood burning stove. Massive laundry area and work out space in the basement level which offers a second 4 piece bathroom. Ample storage area too! There is parking for 6 cars. Separate entrance with basement walkup. This rare offering has outdoor space to host any family celebration you desire. Truly a pleasure to view with so much potential to make it a dream home! This home is situated within minutes to malls, shopping, schools and dining. Over 2800 sq. feet of living space. RSA (id:60626)
Keller Williams Edge Realty
823 - 185 Dunlop Street E
Barrie, Ontario
The Lakhouse Lifestyle beckons at Barrie's premium downtown lakefront residence. More than just a place to call home, Lakhouse is where beautiful contemporary design & luxurious resort inspired living bring a friendly community together to improve your quality of life. Featuring 2 bdrms, large den & 2.5 baths, at 1726 sq ft, this expansive corner suite is all about clean lines, a light & airy yet cozy vibe & stunning lake & city views being one of the top 3 floors, the only floors w/ floor to ceiling glass. Endlessly interesting, revel in the everchanging blues of Kempenfelt Bay & the twinkling lights of the city skyline. Savour lake breezes & the incredible nightly sunset show from your 113sqft, all season Lumon glass enclosed balcony. Bright living/dining/kitchen space, perfect for relaxing or to entertain family & friends in your sleek Scandi inspired kitchen w/ Caesarstone countertops, induction cooktop & pot drawer upgrades. Zenlike primary suite w/ 2 full walls of glass, dazzling water/city views, dual closets, spa like ensuite w/ glass shower, vanity/makeup counter. Roomy 2nd bdrm w/views, 2 closets & ensuite w/ soaker tub. Make the den your own as an office/home entertainment rm or convert to a 3rd bdrm. Plentiful storage throughout + same floor storage locker. Over $25K in upgrades including PAX closet inserts & R/C window blinds. Embrace the outstanding amenities: fabulous fitness/gym/yoga rm; gorgeous spa area w/ hot tub/steam rm/sauna overlooking the lake; swim docks to enjoy the clear waters of Lk Simcoe; patio; massive east & west rooftop decks w/ BBQ areas, loungers, gas f/p's, rooftop kitchen; guest suites; petwash station, organized socials. Enjoy a stunning party rm & chef's kitchen to connect w/ Lakhouse friends or host an upscale gathering. 1 parking spot included (2nd spot available for purchase @ $50K if needed). Paddle the bay, walk/bike the North Shore trail, stroll to amazing dining/park/beach. Life is good & the living is easy at Lakhouse (id:60626)
Chestnut Park Real Estate
5977 Ninth Line
Whitchurch-Stouffville, Ontario
A Beautiful double wide Estate Lot on a hilltop in scenic Vivian Forest - offering 338ft of frontage. Exclusive area consisting of significant estates yet close to urban conveniences of Newmarket, Stouffville, Major Highways, GO train and Southlake regional health Centre. Seller has completed various studies required to apply for a building permit including Topographic survey, Natural heritage evaluation, Site Grading plan, Septic plan, Butter nut assessment (no preserved butternuts on site) saving months of time and expense for the buyer. Two different concepts of building plans are also available to carry forward if desired. VTB financing available. (id:60626)
International Realty Firm
5 Mendys Forest
Aurora, Ontario
Welcome to 5 Mendys Forest, an exceptional sun-filled detached home nestled in the prestigious Hills of St. Andrews community, perfectly situated on a premium 65-foot-wide corner lot with stunning curb appeal and a rare walk-out basement. This beautifully upgraded residence features 4+1 spacious bedrooms, a main floor office, and 2.5 bathrooms, all enhanced by rich hardwood floors, pot lights, and elegant crown moulding throughout. The chef-inspired kitchen boasts custom cabinetry, granite countertops, and a center island with bar seating ideal for hosting family and friends. The open-concept layout flows seamlessly into a cozy family room with a fireplace and large windows overlooking the private, landscaped backyard. Upstairs, the expansive primary retreat offers a walk-in closet and a spa-like ensuite with a glass shower and soaker tub. The walk-out basement presents endless possibilities for an in-law suite or custom living space. Located just minutes from top private schools like St. Andrews College and St. Annes, and close to parks, trails, shops, and transit, 5 Mendys Forest is the perfect blend of elegance, space, and location. (id:60626)
Nu-Vista Premiere Realty Inc.
5 Sycamore Road
Southwold, Ontario
Just built in the desirable neighborhood of Talbot Ville Meadows. This elevation features generous stone detail, a high peaked roofline, and a 3.5 car garage. Located on a 140-foot-deep lot, backing onto open space. This 4-bedroom new build has 2855 sq ft of beautifully finished living space. The main floor has 9ft ceilings with large picture windows throughout. A mudroom off the garage that provides ample storage. An oversized office with double glass doors at the front entry. Custom cabinetry in the kitchen with quartz countertops & backsplash and a walk-in pantry. The large living room has a feature fireplace, anchored by 2 arched built-in cabinets. The upper floor has laundry with storage and folding counter, 9 ft ceilings, and walk-in closets in every bedroom. The primary bedroom offers a beautiful ensuite with a large walk-in double shower and a freestanding tub. Second bedroom also offers its own full ensuite. Superior design & quality built by Millstone Homes of London. (id:60626)
Sutton Group - Select Realty
218 Kingslake Road
Toronto, Ontario
Well-maintained & updated 1,722 sq. ft. home plus finished basement with crawl space for extra storage. Proudly owned for 26 years, this solid residence offers a spacious layout and a family room walk-out to a breathtaking front & back garden oasis. Spacious master bedroom features 2 peice bathroom and potentially to change to a full ensuite. Recent upgrades include roof, furnace, central A/C, windows & elegant front door. Walking distance to top-ranked Seneca Hill PS, close to Seneca College, parks, shops, Fairview Mall, and easy access to TTC, Hwy 404 & 401. A must-see home filled with love, care & potential to make it your dream home! (id:60626)
RE/MAX Crossroads Realty Inc.
5479 Highland Dr
Port Alberni, British Columbia
Nestled on a quiet, sought-after street in Port Alberni, this stunning 4-bed, 3-bath home sits on a private 1-acre lot with beautiful valley views. Enjoy peace and space just minutes from town. The main level features a spacious open-concept design, a primary bedroom with ensuite, and a modern kitchen with granite counters and new appliances. Upstairs offers a large bonus area perfect for an office, gym, or playroom. The beautifully landscaped yard is ideal for outdoor living and entertaining. With both an attached double garage and a detached double garage/workshop, there's ample space for vehicles, hobbies, or storage. This property blends luxury, comfort, and functionality in one of the area's most desirable neighborhoods. A rare opportunity for privacy, space, and style close to city conveniences. Don’t miss your chance to make this incredible home yours! (id:60626)
RE/MAX Mid-Island Realty
330-334 Charlotte Street W
Peterborough, Ontario
COMMERCIAL BUILDING & RESIDENTIAL APARTMENT(S) ONLY. BUSINESS NOT INCLUDED. Commercial building only for sale. Business is not included in the sale. The residential apartment(s) are currently tenanted. This C6-zoned mixed-use building offers exceptional flexibility with multiple separate metres and electrical panels, allowing for a single large commercial operation or multiple smaller tenants. The residential area features a spacious 4-bedroom apartment with two kitchens, two entrances, and two addresses (formerly two apartments, easily re-converted back).Extensively renovated with over $450,000 in structural and cosmetic updates, this property is ideal for business owners, investors, or live-work opportunities. The adaptable main floor layout suits many uses from restaurant, caf, boutique retail, or wellness studio to office, gallery, or client-based services. Located on a high-exposure corner lot with street visibility on two frontages, signage potential, and walkable access to downtown amenities, this property delivers both visibility and versatility. Business not for sale. (id:60626)
Century 21 United Realty Inc.
54 Buick Boulevard
Brampton, Ontario
A beautifully upgraded, move-in-ready home offering the perfect blend of style, space, and comfort!This spacious property features 4+2 bedrooms and 4 bathrooms, ideal for large or growing families. The gourmet kitchen is a dream for cooking enthusiasts, offering ample counter space, modern finishes, and a sleek design. Enjoy distinct family, living, and dining rooms, perfect for both everyday living and entertaining. The professionally finished 2-bedroom legal basement apartment with a separate entrance provides excellent rental income potential. Covered front porch, interlock driveway, interlock backyard and a low-maintenance backyard with a stylish patio perfect for relaxing or hosting guests. Inside, the home features a modern staircase, hardwood floors, fresh paint, pot lights, and tastefully updated bathrooms. Recent upgrades include: Metal roof with lifetime warranty (2023) New garage door, front door, and patio door(2024)Upgraded kitchen (2024) Potlights, upgraded washrooms, Fresh paint.Prime location close to top-rated schools, beautiful parks, Cassie Campbell Community Centre, and Mount Pleasant GO Station. Do Not Miss This Upgraded Home. (id:60626)
RE/MAX Millennium Real Estate
28 Winnipeg Road
Toronto, Ontario
All Brick Detached Raised Bungalow On A 45 x 110ft Premium Lot In The High Demand Royal York Community With Attached Garage!! Spacious Main Floor With Hardwood Throughout & Open Concept Living Spaces, 3+1 Bedrooms & 4 Piece Bath. Large Basement With Rec, 4th Bedroom & Bar, Great In Law or Income Potential!! Great Space For Relaxing & Entertaining. Long Driveway With Lots Of Space For Parking, Mature Tree-Lined Street & Amazing Neighbours!! Minutes To 401, Transit, Parks, Shops & All Amenities!! (id:60626)
Royal LePage Frank Real Estate
206 3217 Blueberry Drive
Whistler, British Columbia
Blueberry Hill! Ironwood is a quiet building with special location overlooking the Whistler Golf Course and walking distance to Village restaurants & shops. The outdoor pool and hot tub area get plenty of sun and have panoramic views of both Whistler & Blackcomb! The building is just completing an exterior upgrade which includes new siding, new windows and doors, new balconies and decks, and other updates to modernize the development. #206 is one of the larger 2 bedroom condos available in Whistler. It features a full kitchen, in-suite laundry, a gas fireplace, and air-conditioning in the living area and both bedrooms. Phase 1 zoning allows unlimited owner use and the ability to rent short-term via Airbnb or any rental company of your choice. Come have a look! (id:60626)
Whistler Real Estate Company Limited
2925 County Road 10
Prince Edward County, Ontario
Beautifully situated on the Milford Mill Pond. This charming 3 Storey house has a stately presence with ample room - housing 4 bedrooms and 5 bathrooms making this a perfect fit for a family home, or meeting place for loved ones. A true nature lovers dream. Its Naturalist location makes it a haven for swans, and other migratory birds. Wildlife such as river otters, monarch butterflies and many others species that call this home. Enjoy nature trails, canoeing, kayaking or take in the fireflies + night skies. Milford is located 10 minutes from Picton which has great shopping wonderful restaurants, the Regent Theater, The Prince Edward Memorial Hospital , The Royal Hotel, just minutes from Sandbanks Provincial Park. This country getaway is a serene retreat that nourishes your soul! (id:60626)
Royal LePage Proalliance Realty
123 Queens Drive
Toronto, Ontario
Welcome to this beautifully renovated 2-storey home offering a perfect blend of modern finishes and family comfort. Bright and spacious layout features gleaming hardwood floors and pot lights throughout. The open-concept kitchen and family room area is ideal for entertaining, showcasing fully equipped stainless steel appliances and stylish finishes. The brand-new finished basement with a separate entrance and full kitchen offers excellent rental potential for additional income or an in-law suite. Step outside to a large backyard with a deck, perfect for outdoor gatherings and family enjoyment. Conveniently located close to schools, parks, shopping, and the GO Train for easy commuting. A move-in-ready home that's perfect for families seeking style, space, and convenience! (id:60626)
Homelife Landmark Realty Inc.
506 Catchmore Road
Trent Hills, Ontario
Country Living Meets Luxury Lifestyle! Discover this stunning custom-built home where modern design meets natural beauty, offering comfort, functionality & elegance at every turn. Step through the impressive 8-ft solid wood door into a bright and airy open-concept living space, seamlessly connecting the living room, dining area, and chef-inspired kitchen. From here, walk out to the 14' x 17' deck and take in serene views, the perfect spot for morning coffee or evening entertaining. Gourmet Kitchen is Designed for gathering & entertaining. Sleek black quartz countertops with a striking 9-ft center island. Custom-built cabinetry with hidden spice racks and organized storage. Floor-to-ceiling windows framing breathtaking views of the property & river. Thoughtful Design & Comfortable Living, 2,800 sq. ft. of finished living space (main + bsmnt, ), ICF construction throughout for superior insulation, soundproofing and durability. Wide hallway & stairway create a spacious, accessible flow. Two ethanol fireplaces add warmth and ambiance without emissions on both levels, 9-inch deep window sills, perfect for décor or indoor plants. Lower Level Retreat. Fully finished spacious bsmnt with large windows for natural light, Ideal for a rec room, home gym, or guest space. Energy Efficiency & Sustainability. Built in 2021 with an energy-efficient design, High-efficiency electric heat pump with propane backup and membrane roof. 8' x 12' greenhouse and 1,200 sq. ft. vegetable garden perfect for homegrown harvests. Oversized three-car garage with direct access to a functional mudroom/laundry combo features sink, countertops & ample cabinetry for everyday convenience. This move-in-ready gem is designed for those who value quality, efficiency, and a connection to nature. Whether entertaining guests, growing your own produce, or simply relaxing with breathtaking views, this property delivers the ultimate blend of comfort, sustainability, and beauty. (id:60626)
Solid Rock Realty
Dl 6692 West Lake
Nelson Island, British Columbia
Offered for the 1st time in generations, this incredibly rare low-bank trophy property on West Lake, Nelson Island is one of the finest on the lake. Combining spectacular South-West views, exceptional privacy & over 2,000' of pristine shoreline, this 10.8 acre jewel is a true haven for those seeking peace & tranquility. Included in this exceptional offering is an oceanfront parcel in Vangaurd Bay with deep water moorage, providing easy access to the lakefront boat launch. There is room for the entire family to spread out amongst the Main Cabin, North Cabin & 3 bunkies, each with their own style & charm. With glowing sunrises & stunning sunsets, this is a family legacy property that encourages barefoot Summer days, card games as dusk settles & memories that will last a lifetime! (id:60626)
Royal LePage Sussex
45 Hemlock Point Road
North Kawartha, Ontario
Stunning Linwood custom build on Chandos Lake, crafted in 2019, fully furnished and professionally decorated just move in and enjoy! This year round home features 3 bedrooms, 2 baths, soaring vaulted ceilings with shiplap accents, and over 220 ft of waterfront with a coveted wet boathouse. Every detail has been thoughtfully designed, top to bottom, blending modern luxury with timeless cottage charm. This turnkey retreat is ready for you to start making memories.Chandos Lake is home to three marinas, a beautiful sandy public beach, great fishing, 10 minutes to Apsley and 50 minutes to hospitals. (id:60626)
Ball Real Estate Inc.
1369 Ryerson Boulevard
Severn, Ontario
Welcome to tranquility surrounded by trees and nature. This newly renovated/un-lived in (upper) country home sits on 10 acres of land with plenty of lush lawns to enjoy on a dead-end cul-de-sac. Take in all nature has to offer on the front porch or sunroom with lots of room for seating and viewing. Warm up by the fireplace (2023) in the family room during the cooler months and entertain guests in your eat-in kitchen which features quartz countertops, stainless steel appliances including a 4 Chefs Brigade range for cooking gourmet. This property is perfect for families needing bedroom space as it hosts 4 bedrooms and 2 newly renovated bathrooms on the second floor. As if this property doesn't already offer plenty, the renovated basement is perfect for in-law/nanny suite or income generating basement. The basement features 2 bedrooms, 2 bathrooms, in suite laundry, heated floors, and a walk out to the back yard green space. Have comfort in knowing that waterproofing completed in 2018 on basement foundation, included is a Generac 10,000W generator, plenty of vegetable garden space and a chicken coop with hydro. The quiet use and enjoyment of the property comes with the luxuries of close by entertainment and amenities such as golf courses, parks, proximity to town shops, beaches, and the rail trails at the back of the property. This is your chance to own a country property with acreage at an affordable price! (id:60626)
Royal LePage Rcr Realty

