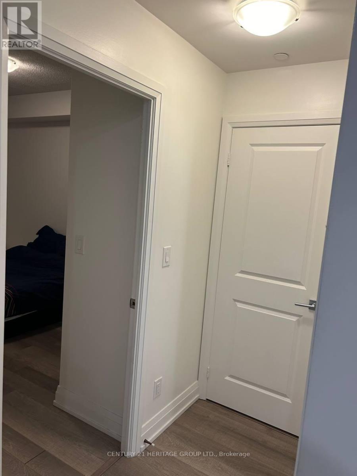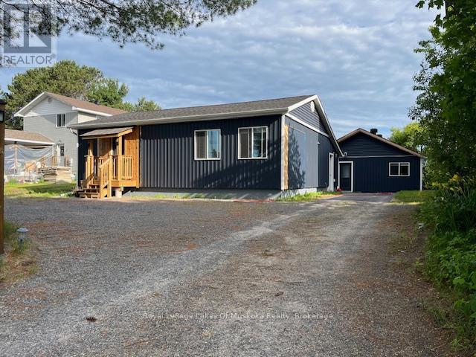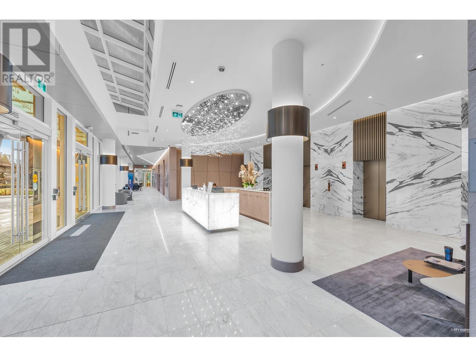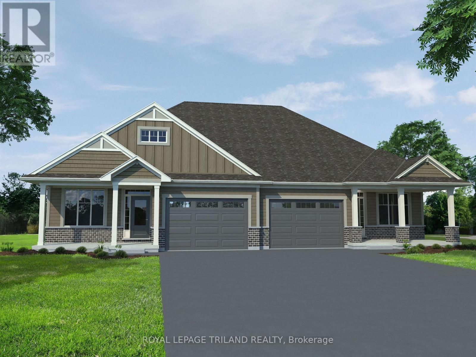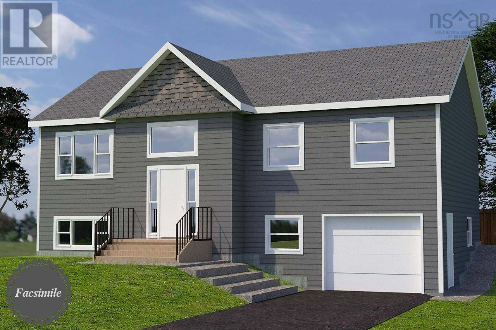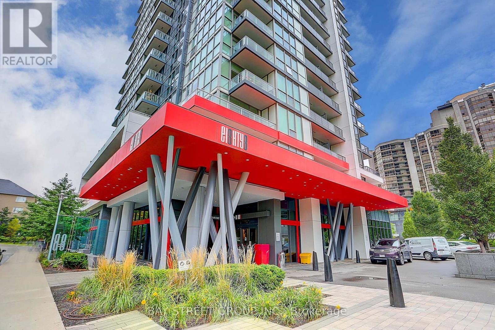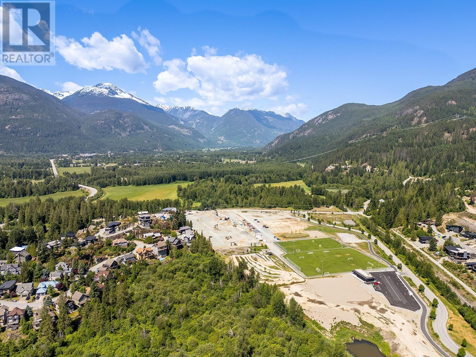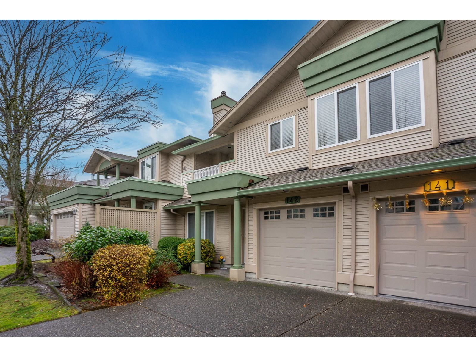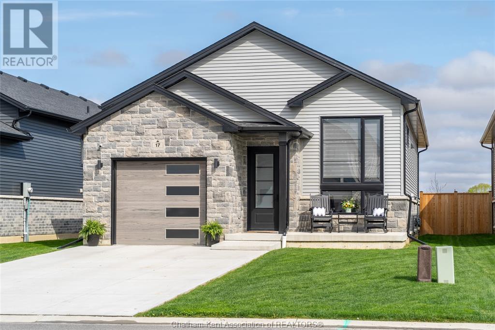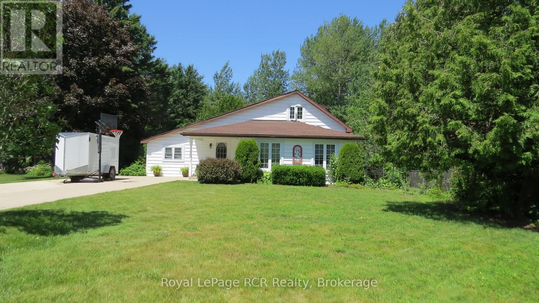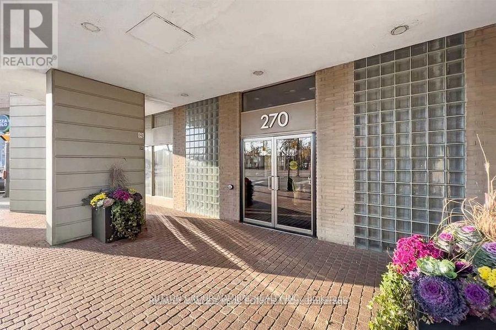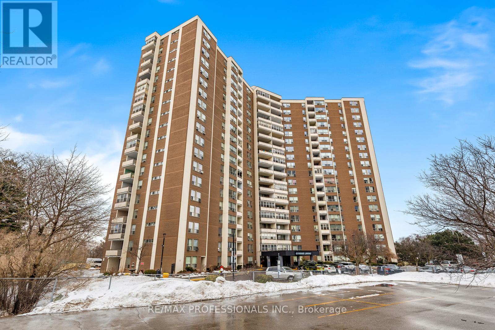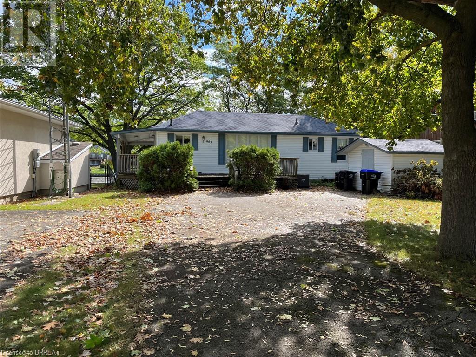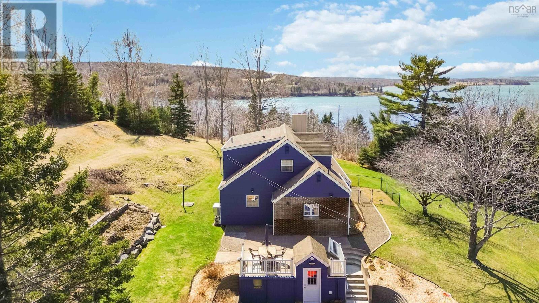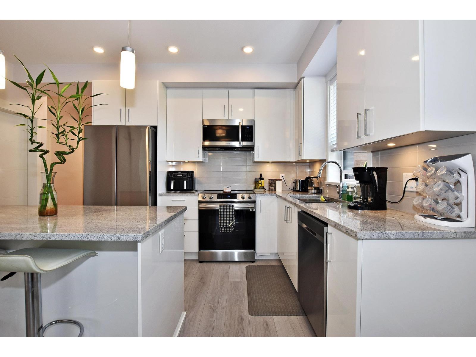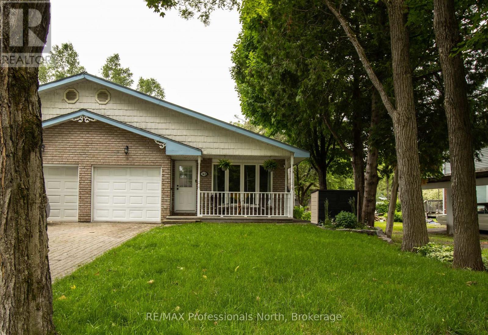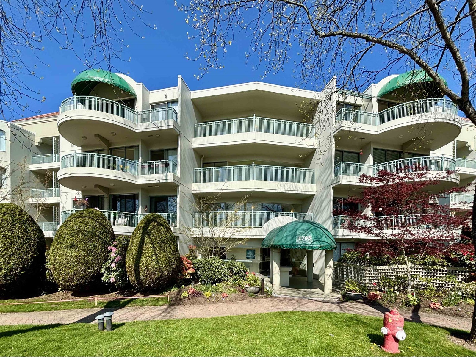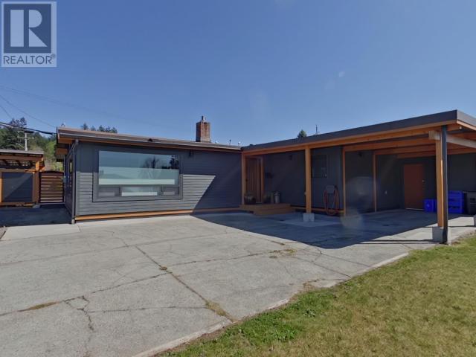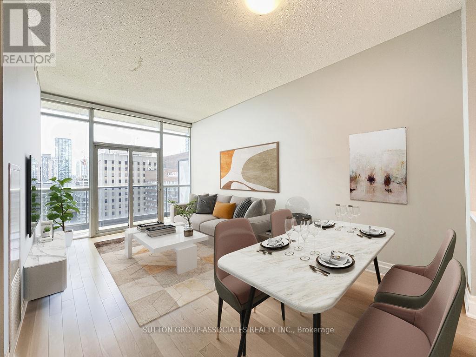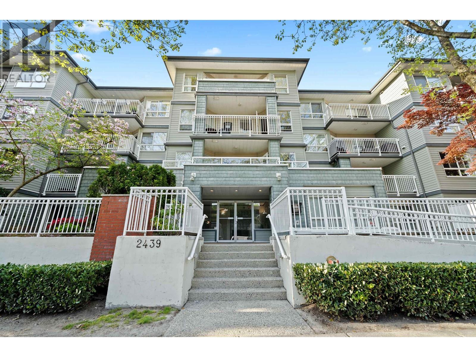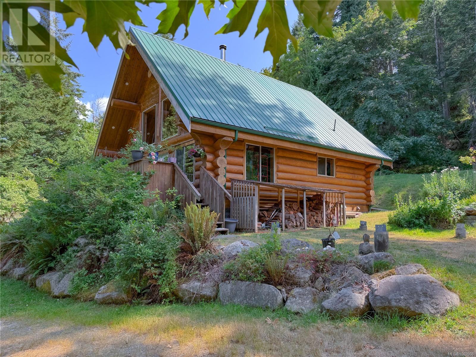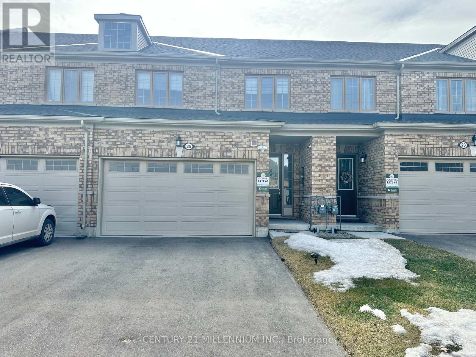2702 - 1 Pemberton Avenue
Toronto, Ontario
** Excellent Location! Direct Access To Subway** Very Bright And Spacious high-floor Move-in Corner Unit with parking and storage locker, Split Bedroom Floor Plan, Functional Layout! Steps To Go Bus, Shops & Restaurants On Yonge & All Amenities. .Unobstructed Nw View! (id:60626)
Homelife New World Realty Inc.
1711 - 7165 Yonge Street
Markham, Ontario
LUXURY 1 BEDROOM CONDO AT WORLD ON YONGE. EXCELLENT BALCONY W/VIEW. OPEN CONCEPT LAYOUT WITH EUROPEAN STYLE KITCHEN CABINETRY, GRANITE COUNTER ON TOP WITH 9'FT CEILING. GREAT AMENITIES INCLUDING INDOOR POOL, GYM, MEDIA ROOM, GAMES ROOM, PARTY ROOM, GUEST SUITES. DIRECT ACCESS TO SHOPPING MALL WITH SUPERMARKET FOOD COURT, BANK, RESTAURANTS, CLINICS AND MORE. 1 UNDERGROUND PARKING INCLUDED. (id:60626)
Century 21 Heritage Group Ltd.
36 Ottawa Avenue
South River, Ontario
Step into lakeside luxury with this beautifully renovated waterside home, complete with a fully finished 1-bedroom Bunkie perfect for guests or extended family. Every detail has been thoughtfully updated, with no surface left untouched. Enjoy breathtaking views of Forest Lake. The main house features 1 bedroom and 1 full bath on the main floor along with a spacious open concept kitchen and living room, with brand new appliances. There is also a 1 bedroom, plus den and a luxurious full bath on the lower level along with a bright family room, with plenty of storage space. The home features high end tile throughout, providing a seamless blend of comfort and style. The bunkie offers a private additional living space; complete with 1 bedroom and 1 bathroom, plus a bright living room with amazing views of the lake ideal for hosting family, friends, or even as an income-generating rental. Located just minutes from Highway 11 for easy access, and close to local amenities of South River, hiking trails, (some that are just across from the home), provincial parks, and golf course. Public boat launch is only 2 minutes away at Tom Thompson Park. This is the perfect four-season getaway or full-time residence. Don't miss this rare opportunity to own a turn-key lakeside escape! (id:60626)
Royal LePage Lakes Of Muskoka Realty
3203 4730 Lougheed Highway
Burnaby, British Columbia
Welcome to Concord Brentwood Hillside West, a luxury residence in the prime location! Built by renowned Concord Pacific. This Southwest facing 1 bed/1 bath unit offers unobstructed panoramic city views. Bright open floor plan with huge 125sf balcony. Exquisite finishings, tons of storage, high end S/S appliances including gas cooktop, built in oven and microwave. Quartz tops with under mount sink. Elegant laminate flooring throughout, tile in bathroom. Intelligent thermostat for cool summers and cozy winters. 1 parking stall and 1 locker. Enjoy classy amenities including a fitness room, yoga studio, lounge, games and study rooms, theatre, piano room, pet washing room and 24-hr concierge. Walk to Brentwood Mall and Skytrain Station. (id:60626)
Parallel 49 Realty
43 Harrow Lane
St. Thomas, Ontario
Welcome to 43 Harrow Lane! This 1200 square foot, semi-detached bungalow with 1.5 car garage is the perfect home for a young family or empty-nester. This home features all main floor living, 2 bedrooms, open concept kitchen with quartz countertop island, large pantry, laundry room, carpeted bedrooms for maximum warmth and luxury vinyl plank flooring throughout. The primary bedroom features a walk-in closet and 3-piece ensuite bathroom. This plan comes with a FULLY FINISHED basement which includes a large rec room, 2 additional bedrooms and a 3-piece bath! Nestled snugly in South East St. Thomas and the Mitchell Hepburn School District, this home is in the perfect location, just steps from Orchard Park! Why choose Doug Tarry? Not only are all their homes Energy Star Certified and Net Zero Ready but Doug Tarry is making it easier to own your first home. Reach out for more information on the First Time Home Buyer Promotion. This property is currently UNDER CONSTRUCTION and will be ready for its first family August 18th, 2025. 43 Harrow will soon be ready for you to call it home! (id:60626)
Royal LePage Triland Realty
A-8 Woodchuck Lane
Goffs, Nova Scotia
Thicket plan by Marchand Homes close to all amenities in Elmsdale and Enfield with easy access to the 102 Hwy and Halifax/Dartmouth. This home has an open concept kitchen/dining room/living room and three bedrooms on the upper level. Also on the upper level is an ensuite bathroom off the primary bedroom. The lower level offers a large rec room, home office, laundry and full bathroom along with a single car garage. (id:60626)
Sutton Group Professional Realty
509 - 3220 Sheppard Avenue E
Toronto, Ontario
Welcome to Suite 509 at 3220 Sheppard Avenue E, Toronto, where elegance meets comfort. This open concept gem invites you to settle in and make it your own. Flooded with natural light, the interior immediately captivates, offering a warm and inviting ambiance. The kitchen is a modern delight, featuring stainless steel appliances, granite countertops, and ample cabinetry while overlooking the dining area. Together, they flow seamlessly into a cozy living space that invites you to unwind, complete with walkout access to a private balcony perfect for soaking up the sunshine or enjoying evening breezes. The bedroom offers a cozy retreat with a large walk-in closet and oversized windows overlooking the lovely balcony. For added privacy, the den is tucked away, offering a versatile space for a home office, reading nook, or a hobby corner. The suite is complete with an ensuite laundry, one underground parking spot, and a locker for additional storage. Residents enjoy an array of amenities, including a concierge, fitness center, BBQ space, and more. Set in a prime Toronto location near shopping, dining, and transit, Suite 509 is waiting for you to call it home! (id:60626)
Sam Mcdadi Real Estate Inc.
4350 Ponderosa Drive Unit# 236 Lot# 86
Peachland, British Columbia
Breathtaking views from this 2 bedroom, 2 bath walk-in rancher. NO STAIRS up or down and the garage is right in front of your unit. Direct entry townhome, hardwood floors through out, SS appliances, eating bar, granite counters, in-floor hot water heating, gas fireplace, secured gated entry, low monthly strata fees, great club house with a gym, meeting/movie room! Enjoy your morning coffee or unwind at the end of the day from the large balcony looking out over the lake-stunning! Great hiking trails out your front door! Short distance to Peachland's Beach Avenue where you'll find shopping, restaurant, coffee shops! Stroll the lakeshore summer or winter along the beautiful boardwalk! This is the one you've been waiting for. It's time to call Eagle's View home! Furniture has been removed. Unit is empty and ready for quick possession. (id:60626)
Royal LePage Kelowna
42 Hazelglen Drive Unit# 18
Kitchener, Ontario
Introducing Hazel Hills Condos, a new and vibrant stacked townhome community to be proudly built by A & F Greenfield Homes Ltd. There will be 20 two-bedroom units available in this exclusive collection, ranging from 965 to 1,118 sq. ft. The finish selections will blow you away, including 9 ft. ceiling on second level; designer kitchen cabinetry with quartz counters; a stainless steel appliance package valued at over $6,000; carpet-free second level; and ERV and air conditioning for proper ventilation. Centrally located in the Victoria Hills neighbourhood of Kitchener, parks, trails, shopping, and public transit are all steps away. One parking space is included in the purchase price. Offering a convenient deposit structure of 10%, payable over a 90-day period. All that it takes is $1,000 to reserve your unit today! Occupancy expected Fall 2025. Contact Listing Agent for more information. (id:60626)
Century 21 Heritage House Ltd.
25 - 33 Jarvis Street
Brantford, Ontario
Great Corner Unit Townhouse with Large Windows, Beautiful Design and Fnishes! Easy to Show, Great Landlord. Great Open Concept Kitchen / Living Space with walk-out to Balcony! Walkout to backyard patio from main level Den / Office / Bedroom. Upper Floor Laundry! Both Upper Bedrooms have ensuite Bathrooms! Primary Bedrooms has large walk-in closet. Large Windows The Home Shows Great! (id:60626)
Sutton Group-Admiral Realty Inc.
2110 - 1000 Portage Parkway
Vaughan, Ontario
Great Views, Great Location, Great Amenities. Minimum Of Three Great Reasons Why You Can't Miss Out On This 2 Bedroom, 2 Bathroom Condo Unit With 1 Parking Space, Located In The Growing Neighbourhood Of Vaughan Metropolitan Centre. Great Views Can Be Experienced From This 2 Bedroom, Unit With Split-Bedroom Layout, Facing Southwest For Those Sunsoaked Day Within The Comfort Of Your Home In The Sky. Take Advantage Of The Open Concept Layout That Connects Into An Elegent And Modern Kitchen. Great Location, As You Are Steps From A Major Transit Hub, Which Includes A TTC Subway Station (Line 1), Smart Centres Bus Terminal (YRT, ZUM), Various Restaurants And More. Short Drives To A Movie Theatre, IKEA, Vaughan Mills Shopping Centre, Canada's Wonderland, And Two Major Highways (400 & 407). Lastly, A World-Class 24,000 Sq.Ft Amenities Centre Located Within The Complex, That Comes With Full Indoor Running Track, Squash/Basketball Court, Yoga Spaces, Cardio Zone, Rock Climbing Wall, And Rooftop Outdoor Pool. If That's Not Enough, You Are Steps Away From A 100,000 Sq.Ft YMCA Fitness Centre Equipped With Indoor Swimming Pool, Full-Sized Basketball Court, Gym, Library, And A Licensed Daycare Centre. Come Live In This Place That Has Everything For You And Your Family! (id:60626)
Home Standards Brickstone Realty
402 - 88 Sheppard Avenue E
Toronto, Ontario
Rare & Stunning 1+Den Corner Unit W/719 Sq.Ft. Of Efficient Space (665 Int + 54 Sq.Ft. Balcony), 9' Ceilings, SE Exposure, Wrap-Around Floor to Ceiling Windows & Tranquil Water Garden View. Den W/Sliding Doors Ideal Office/Guest Room. Tandem Parking (Fits 2 Cars) + Locker. Modern Kitchen with S/S Appliances. Gym, Party Room, Wifi Lounge. Steps To Subways, Whole Foods, Shops, Top Schools Incl. Mckee PS & Earl Haig SS. (id:60626)
Bay Street Group Inc.
27 7362 E Pemberton Farm Road
Pemberton, British Columbia
An incredible opportunity to build in one of the area´s most active and scenic locations. These fully serviced vacant lots offer flexible zoning with the ability to build a single-family home, duplex, or triplex-ideal for homeowners, investors, or those looking to create flexibility in their real estate. Set next to a community recreation field and surrounded by a network of biking and hiking trails, golf courses, and working farms, this location is a haven for outdoor enthusiasts. Whether you´re seeking a peaceful lifestyle close to nature or looking to capitalize on the area´s strong demand for housing, these lots offer endless potential. Bring your vision-adventure, lifestyle, and investment opportunity all start here at Parkside. (id:60626)
Rennie & Associates Realty
Rennie & Associates Realty Ltd.
63 West 1st Street E
Hamilton, Ontario
Welcome to this charming 1.5-storey home situated in a prime location on Hamilton Mountain, just steps from shopping, public transit, Mohawk College, the library, hospital, and various schools, including Catholic, public, and French immersion options. Nestled on a fully fenced 50 x 106 ft lot, this property offers ample outdoor space for family living or entertaining. Property requires personal touches and TLC to make it your perfect family home. Inside, you'll find bright and spacious rooms filled with natural light, making this a warm and inviting family home. The garage features a walk-through to the house via a breezeway, adding extra convenience and functionality. The separate basement entrance offers excellent in-law or rental potential. Additional updates include a main roof (2012) and garage flat roof (2020). Don't miss this fantastic opportunity in a highly desirable neighborhood! (id:60626)
Royal LePage Terrequity Realty
142 13888 70 Avenue
Surrey, British Columbia
55+ 1 owner must be....2 dogs or cats 15" at shoulder WELL PRICED and Backing onto a Quiet Common Green Space,Ground Level, and FRESHLY PAINTED in a Warm White colour, Rancher Style, ground floor, has never had pets inside this gently used townhouse. Clean and COZY in floor radiant heating.White kitchen with newer white appliances in 2023 Fridge, stove, D/W, and newer wood laminate flooring, Eating area is large, with adjoining Family Room and Gas Fireplace. Entertainment Sized Living and Dining Rooms over look the double sized patio with south/east exposure.Two oversized bedrooms,primary bedroom ENSUITE features a soaker tub / and seperate shower, 2nd bedroom is huge too! Full CLUBHOUSE amentities include Pool,hot tub,English Pub, Party room Library,Gym,Wood working shop+RV parking . (id:60626)
Century 21 Coastal Realty Ltd.
39 - 113 Hartley Avenue
Brant, Ontario
Discover an extraordinary corner townhouse that redefines elegance! This 3-year-old freehold property offers 1,810 square feet of living space, positioned as an end and corner with three bedrooms, 2.5 bathrooms, and two parking spaces. Abundant east-facing windows provide panoramic view of nature. Nestled in the charming town of Paris, this home features spacious front porch and two balconies, ideal for outdoor enjoyment. The striking double entrance opens to a versatile ground-level room, perfect for a home office, guest quarters, or children's playroom. The oversized garage includes direct access to the mudroom. The second floor showcases an open-con living, dining, kitchen area, accompanied by a guest bathroom The kitchen is a culinary haven with ample cabinetry, central island a double-sink breakfast bar, stainless steel appliances, and an fireplace. The bedrooms are generously sized, with master suite offering a walk-in closet, en-suite shower and a private balcony overlooking lush. The second and third bedrooms include double-door closets. Adding convenience, the laundry is located on the upper floor. The location is close to schools, shopping, highways, trails, Watts Pond, and other amenities. Additionally, this property holds potential for Airbnb income of approximately $50,000 to $70,000 annually. Seize this unparalleled opportunity! (id:60626)
Right At Home Realty
17 Baffin Way
Chatham, Ontario
Better than new! Built in 2023, this modern Home offers impeccable style, function, and comfort—all without the wait of new construction. The stunning curb appeal draws you in, while the spacious and open-concept interior impresses at every turn. Vaulted ceilings, luxury vinyl flooring, and custom lighting highlight the main floor, anchored by a gorgeous chef’s kitchen with quartz counters, stainless steel appliances, soft-close cabinetry, and a statement island perfect for entertaining.The primary suite offers a walk-in closet and a spa-like ensuite featuring a tile and glass shower with matte black fixtures. The lower level is fully finished with a large family room, two additional bedrooms, and a full bath—ideal for family, guests, or a home office setup.Enjoy outdoor living with a covered back deck overlooking a fully fenced and professionally landscaped yard. Located in a desirable newer subdivision, this turnkey home is thoughtfully upgraded and move-in ready. A true showstopper (id:60626)
Royal LePage Peifer Realty Brokerage
208 967 Whirlaway Cres
Langford, British Columbia
This home offers a Huge Patio, 2 Parking Spots, Beautiful Finishes & Convenient Location. Enter inside to find a perfect open concept layout, spectacular finishings throughout including 9' ceilings, hardwood floors in a herringbone pattern, quartz counters throughout, massive island, N-Gas for your stove and On Demand hot water. Enjoy the opposing large bedrooms on either side of the unit with primary bedroom offering walk-thru double closets and a large bathroom ensuite with walk-in-shower & double vanity sinks! This unit has upgraded stacking laundry & each room has its own mini split for year round comfort (heat & A/C). You cannot beat the living space this home offers inside & outside. Enjoy BBQ’s & entertaining on your 388 sqft patio. Good storage + storage locker. Easy access to highway to get downtown or up island, short walk to Florence Lake, restaurants, shopping, trails, Costco and more! Well-run strata, hot water included in strata fee. This building also has a gym! (id:60626)
RE/MAX Camosun
7343 Okanagan Landing Road Unit# 1324
Vernon, British Columbia
Can you imagine Sipping Every Morning Coffee Lakeside? Welcome to the Ultimate Lakeside Lifestyle at The Strand Lakeside Resort! This Bright and Modern Loft Style with Vaulted Ceilings unit overlooks the Thoughtfully Manicured Courtyard from the Floor to Ceiling Windows in the Great Room and The Stunning Okanagan Lake from the Private Patio in the back. A Seamless Open-Concept design comes Fully Furnished with a Contemporary Flair, it’s move-in ready for you to enjoy the Okanagan Summer or capitalize on the strong demand for Short-Term rentals in the area— also making it a Fantastic Investment Opportunity. The Stylish Kitchen features a Granite Peninsula, perfect for entertaining, The Loft Style Bedroom Features a Soaker Tub with a Lakeview, perfect or melting the daily stress away. This Resort is Situated on 280 feet of pristine Okanagan Lake beach, and Boasts a Heated Pool, Hot Tub, and Private Marina, offering an unparalleled resort-style experience. Heated underground parking and a Storage Locker add ease and convenience. Have a Boat? No problem, Boat Slip available to purchase! Don't miss this rare opportunity to own a piece of this Prime Lakefront Resort! (id:60626)
RE/MAX Vernon
434 South Shore Drive
Chestermere, Alberta
Welcome to your dream home in the heart of Chestermere! The York is a beautifully designed 1,669 sq ft Craftsman-style duplex which offers the perfect blend of elegance, comfort, and location — just a short stroll from the lake. Backing onto a scenic walking path that leads directly to a large playground and the sparkling waters of Lake Chestermere, this home offers an ideal setting for families and outdoor enthusiasts alike. Inside, the open-concept main floor is thoughtfully laid out for entertaining, featuring a spacious living area and a stylish kitchen with a large pantry — a chef’s dream! Gorgeous detailing throughout, including classic spindle and railing accents, adds warmth and charm to every space. Upstairs, retreat to the luxurious primary suite complete with an upgraded en-suite, showcasing tiled shower walls and a recessed niche — the perfect place to unwind after a long day. Two additional generously sized bedrooms provide space and comfort for the whole family. Enjoy the convenience of upper-floor laundry with side-by-side washer and dryer included — no more hauling baskets up and down the stairs! A separate side entrance to the basement opens up exciting possibilities for future development. Don’t miss out on this exceptional opportunity to live in a family-friendly, lake-adjacent community — book your showing today! (id:60626)
Kic Realty
302 15258 105 Avenue
Surrey, British Columbia
Two-Level Well maintained townhome at the well known Georgian Gardens complex. Excellent location in the heart of Guildford. 2 large bedrooms, 3 bath, 1320 sqft of living space. Original Owner. Main floor Features an open concept, dining area, Crown molding all around, hardwood flooring, like new kitchen cabinets, living room, in-suite laundry, powder room & a balcony. Second floor has 2 bedrooms each with its own private bathroom. Another balcony on the second level. Easy access to Hwy 1, shops, banks, Superstore, Walmart & Guildford Mall. Amenities included; exercise room, meeting room. This ready to move in unit comes w/ 2 parking stalls, a storage locker, 2 visitor parking passes. Call us for more information!! (id:60626)
Sutton Group Seafair Realty
31 - 386 Highland Road W
Hamilton, Ontario
Welcome to your charming two-storey townhouse, where comfort meets convenience! This lovely home features three spacious bedrooms and two bathrooms, making it ideal for families or anyone in need of extra space. The main floor has been thoughtfully updated with brand-new flooring, and the kitchen shines with brand-new appliances, creating a fresh and modern feel. The main floor bathroom has also received a stylish makeover, adding to the home's overall appeal. The beautifully renovated basement includes a laundry area and ample room for recreation or relaxation. Step outside to your private backyard oasis, perfect for entertaining friends and family or enjoying peaceful moments in nature. Located in a family-friendly complex, you'll find yourself just a short walk from shopping, dining, and the picturesque hiking and biking trails at Eramosa Karst Conservation Area. This desirable community also offers easy access to schools, entertainment, and recreation centers. Perfect for first-time buyers, young families, or investors don't miss this fantastic opportunity to make it yours! (id:60626)
RE/MAX Escarpment Realty Inc.
164 Edward Street
Saugeen Shores, Ontario
Nestled on a peaceful residential street in the beautiful shoreline community of Southampton, this charming 3-bedroom, 2.5-bathroom, 1.5-story home offers a wonderful slice of this incredible area. Perfectly situated, you're just a short drive from Bruce Power, Port Elgin, and the stunning Bruce Peninsula, making it an ideal base for work or exploration. This property boasts an expansive 99 x197foot lot, providing ample space and privacy, especially with the added bonus of backing onto green space. The home itself has seen a thoughtful array of improvements and upgrades under current and prior ownership, ensuring modern comfort and style. Step inside to a bright and inviting atmosphere. The living room is bathed in natural light thanks to windows replaced in 2003, creating a warm and welcoming space. The heart of the home, the kitchen, was beautifully upgraded in 2018 and features gorgeous white cabinetry, a convenient island, and durable laminate and luxury vinyl flooring throughout the main level. A separate dining room, complete with built-in china cabinets, is perfect for family dinners and entertaining. Completing the main floor is a huge laundry room that also offers dedicated office space. The primary bedroom on the main floor is a true retreat, offering a 3-piece ensuite bathroom and a convenient walk-out to the back deck, perfect for enjoying your morning coffee or evening breeze. Upstairs, you'll find two additional spacious bedrooms and a 2-piece bathroom, ideal for guests or children Step outside to discover your private outdoor oasis. A large deck extends off the back of the house, overlooking lovely perennial gardens that add vibrant color throughout the seasons. For those who love to tinker or need extra storage, a fantastic 11' x 19' workshop awaits, complete with a concrete pad, insulation, and power. Imagine spending your summers at the Southampton Beach, then unwinding in the evenings around a cozy fire on your gorgeous treed lot (id:60626)
Royal LePage Rcr Realty
387 Heath Rd Nw
Edmonton, Alberta
Welcome to the desirable Riverbend community of Haddow! This spacious 2-storey home offers over 2800 sqft of living space with 4 bedrooms + bonus room, 3.5 baths, and thoughtful upgrades throughout. The main floor features 9 ft doors, newer carpet, built-in speakers, fresh paint, a den (or 5th bedroom), bright living room with deck access, and an open-concept kitchen with a full spice kitchen—ideal for entertaining. Upstairs boasts a large bonus room with French doors, a primary suite with 5-pc ensuite and walk-in closet, plus 2 more bedrooms and a 4-pc bath. The finished basement includes a rec room, 4th bedroom, full bath, and home theatre potential. Backing onto a beautiful greenspace and minutes from schools, parks, the Terwillegar Rec Centre, and River Valley. Updates include HWT (2024), deck (2023), dishwasher, washer, carpet, and toilets. (id:60626)
Exp Realty
801 - 270 Queens Quay Boulevard W
Toronto, Ontario
Welcome to Harbourpoint III- Waterfront living at its best!! Step into this bright and spacious 1 bedroom + den, 1 bath condo in the heart of Toronto's vibrant Harbourfront. Unit 801 offers approximately 850 square feet of well laid out living space with sweeping unobstructed views of Lake Ontario, the Toronto Islands and the downtown Skyline. Freshly painted, this home features a generous open concept living and dining area, with large windows that flood the space with natural light, and a well sized bedroom with ample closet space. The functional kitchen awaits your personal touch. (id:60626)
Sutton Group-Admiral Realty Inc.
17024 45 St Nw
Edmonton, Alberta
***SEPARATE ENTRANCE to the Professionally FINISHED BASEMENT w/ 2ND KITCHEN & with ITS OWN LAUNDRY room. THE Address for Affordable LUXURY. Exceptional, unrivalled expertise from local expert home designers-FULLY FUNCTIONAL HOME. With its striking 9 ft CEILING architecture meticulously detailing throughout. The home blends contemporary sophistication with its Quartz countertops top to bottom, DOUBLE DOOR FREEZER/FRIDGE, convenient bar in the lower level, DOUBLE SINKS in the Primary Ensuite, DOUBLE ATTACHED GARAGE w/ 6 Parking Spaces, GENEROUS CLOSET SPACE, etc...A BOLD EXPRESSION OF MODERN DESIGN with AIR CONDITIONING SYSTEM & HEATED GARAGE. An upstairs FAMILY LOUNGE offers a relaxed space for everyday living. WELLNESS IS THOUGTFULLY WOVEN into the design as WALKING TRAILS, PARKS & PONDS ARE STEPS AWAY. This exceptional residence enjoys a PRIME LOCATION just minutes to Anthony Henday. Explore Edmonton's PREMIERE Community. YOUR HERITAGE. YOUR BENEFIT. (id:60626)
Maxwell Polaris
4395 7 Highway
Asphodel-Norwood, Ontario
Welcome home to your custom bungalow with breathtaking waterfront views. This move in ready home offers an open concept floorplan with 4 bedrooms, 3 washrooms, main floor laundry and a finished walk out basement with in-law potential. Large primary bedroom features an ensuite bath and walk-in closet. Walkout from your living room and enjoy the southern views from your expansive deck. Convenient Main floor laundry. The Mudroom leads into your insulated & heated oversized Garage/Workshop measuring 25ft x 25ft with 10ft ceilings and 220V. The basement offers a large rec room, washroom, 2 spacious bedrooms each with walk in closets and a sunroom overlooking the Norwood Pond. Relax in the Hot Tub or Fish & Kayak right from your own backyard. 200amp service in house and 100amp in garage. This home presents an opportunity to have your own oasis just steps away from the downtown area, with easy access to schools, shopping, and entertainment! (id:60626)
Royal Heritage Realty Ltd.
218 - 3351 Cawthra Road
Mississauga, Ontario
Stunning Corner Suite in Boutique-Style Applewood Terrace! Bright and Spacious 1-Bedroom + Den Featuring Parking and Locker. Nestled in a Quiet Building Backing onto Picturesque Silverthorn Park. This Beautifully Maintained Suite Offers an Open-Concept Layout w/ Soaring 9-ft ceilings, Pot Lights & Elegant Crown Moulding Throughout. The Combined Living and Dining/Den Area Boasts Laminate Flooring and a Cozy Fireplace; Perfect for Entertaining or Relaxing. Enjoy Cooking in the Newly Upgraded Modern Kitchen; Complete w/Stainless Steel Appliances, Quartz Countertops, Breakfast Bar and Ample Cabinetry. The Generously Sized Primary Bedroom Features a Walk-In Closet w/ 4-piece Ensuite w/a Luxurious Soaker Tub.This Unit Comes with a Conveniently Located Parking Spot Near the Elevator and Private Locker. Located in a Highly Desirable Area, Minutes from QEW, 403, 401, Public Transit, Parks and Trails, Schools, Hospitals, Shopping Centres, Restaurants and more (id:60626)
RE/MAX Escarpment Realty Inc.
2715 Golf Course Drive Unit# 26
Blind Bay, British Columbia
Welcome to Autumn Ridge, a 36 unit 55+ Strata Community nestled on Golf Course Drive in Blind Bay. Unit #26 is a 1308 sq. ft. 2 Bed/2 Bath home with a spacious layout that's all on one level! It is enhanced throughout with upscale luxury features. Open concept Kitchen boasts quartz counter-tops, fingerprint resistant Stainless Steel appliances including a 5 burner gas range with air fryer, soft close cabinetry with multiple pullouts, and a massive island with breakfast bar. Living/Dining Area has gas fireplace, some built-in seating, and the door to the up-sized extra-wide covered concrete patio. Expansive Primary Bedroom Suite features a 90 sq ft 4 pc Ensuite PLUS a generous walk-in closet. Large second Bedroom, 4 pc main Bath, and Laundry Room with access to double Garage complete the layout. Garage is home to a storage room that has trap door to crawl space with concrete floor. Other great features include: European-style Top down/Bottom up window shades throughout, a high efficiency gas furnace with heat exchanger & A/C, a double wide concrete driveway for 2 more parking places, plus additional visitor parking right across the street. Outside, enjoy the beautiful ""No-to-Low Maintenance"" custom landscaping. Just minutes from the TCH, beaches, marinas, trails, amenities, and of course, you can walk to the Golf Course! Located approximately half-way between Calgary and Vancouver. (id:60626)
Fair Realty (Sorrento)
Fair Realty (Salmon Arm)
217 20696 Eastleigh Crescent
Langley, British Columbia
.Welcome to 20696 Eastleigh Crescent, a charming residence nestled in a desirable neighborhood in the heart of Langley. This delightful home features a spacious and inviting layout with three bedrooms and two bathrooms. The open-concept living and dining areas are perfect for entertaining, while the modern kitchen offers ample cabinetry and counter space for culinary adventures. Enjoy the serenity of a well maintained backyard with lush greenery and a cozy patio. (id:60626)
Sutton Group-West Coast Realty
Royal LePage Global Force Realty
1414 - 60 Pavane Linkway
Toronto, Ontario
Welcome to 60 Pavane Linkway #1414 - a well-maintained, move-in-ready 3-bedroom, 2-bath condo in one of Toronto's most desirable locations! This spacious unit features generous-sized rooms, a newer fridge and stove, and in-suite laundry hookup, making it perfect for families or professionals looking for convenience and comfort. Enjoy breathtaking ravine views backing onto the Don River, creating a peaceful retreat right at home. The building offers top-tier amenities, including a pool, sauna, gym, beautifully maintained gardens, an on-site variety store, and both ensuite and off-suite storage.Your maintenance fees cover heat, hydro, water and cable TV. Recent upgrades such as new elevators, heating system ,windows, and roof means you're buying into a well-maintained building.This high-demand location is just minutes from downtown Toronto, the DVP, shopping, schools, and the upcoming Crosstown LRT. With easy highway access, commuting will be a breeze. Steps from parks, golf courses, and the East Don Trail means outdoor lovers will have plenty of walking, hiking, and biking opportunities.Own a spacious, well-kept home in a thriving community. Dont miss your chance to schedule a showing today! (id:60626)
RE/MAX Professionals Inc.
867 Mosley Street
Wasaga Beach, Ontario
This detached home has an absolutely amazing riverfront location on a good sized lot. Only a short walk to the beautiful sandy beach, this fully winterized property is on municipal services and close to all amenities, just perfect for year round living. It has been in the same family for around 45 years and is ideal for someone that is not afraid to renovate and create their dream home. There is also the luxury of a boat house that can be repaired. Don't miss out on this wonderful opportunity (id:60626)
Royal LePage Brant Realty
6392 Charnwood Avenue
Niagara Falls, Ontario
Welcome to 6392 Charnwood Avenue, nestled in a quiet neighbourhood of Niagara Falls. Located a short drive to amenities, shopping, and schools while still providing the serene tranquillity of nearby parks and the year round excitement of the tourist attractions of Niagara Falls. This solid backsplit features 4 levels of finished living space, offering a unique opportunity for rental income, or a growing family. Nicely updated, the home offers a sleek kitchen with subway tile backsplash and updated appliances, an open concept living and dining room with 2 bedrooms up. With a spacious in-suite laundry room on the primary level and second hook-up in lower level, an updated bath and new laminate flooring in the landing, fresh designer paint tones, this home is move-in ready. The lower level features a separate entrance, and additional kitchen, open concept family room with an electric fireplace and 2 additional rooms, a full size bath with shower, custom window treatments plus a bonus storage space, full utility room and cold storage. Whether you are looking to supplement your income or simply enjoy the sprawling layout, 6392 Charwood is a great choice. With a new hot water on demand system, a stylish modern garage door and sleek landscaping, this home has it all. (id:60626)
Bosley Real Estate Ltd.
109 Old Trunk 1
Deep Brook, Nova Scotia
Escape city bustle and awaken to gentle seasonal vistas across your fully landscaped 1.97-acre retreat overlooking the Annapolis Basin. This turnkey haven marries modern conveniences with original characteroak doors, hardwood floors and custom built-ins throughout. Single-level living places the primary suite, home office, kitchen and living areas all on one floor, while the upgraded kitchen showcases newer appliances and each bathroom has been thoughtfully refreshed. Rejuvenate in the infrared sauna, relax under the gazebo-sheltered hot tub, then gather around the fire pit beneath starry skies. Inside, the sunken living room features abundant natural light and a freshly updated fireplace. The fenced yard keeps pets and your garden secureyet deer often wander close by. The partially finished basement is primed for a complete conversion into a guest suite, fitness studio or private spa. Just steps from scenic hiking trails, this property blends outdoor adventure with peaceful seclusion. Priced at $619,000 and only 15 minutes from Digby and 2 hours 15 minutes from Halifax, your retreat awaits. (id:60626)
Exit Realty Town & Country
15419 132 St Nw
Edmonton, Alberta
This spacious 2,454 sq ft home nestled in a family-friendly cul-de-sac offers privacy and reduced traffic. It sits on a generous 7,000+ sq ft lot adorned with more than 20 different fruit trees—perfect for gardening enthusiasts! The main floor features hardwood flooring, a bedroom, and a full bathroom. The open-concept kitchen boasts granite countertops, new cabinets, and a gas stove. Upstairs, you’ll find laminate flooring throughout, along with four well-sized bedrooms and two full bathrooms. The fully finished basement includes a large entertainment area that can double as a dance studio and a half bathroom. Recent upgrades include a newly replaced furnace. Easy access to all amenities. A must-see for families and garden lovers alike! (id:60626)
Initia Real Estate
217 32690 14th Avenue
Mission, British Columbia
WELCOME TO THE PRESTON!Urban luxury lifestyle in the city!!! This first-floor unit has two bedrooms, two bathrooms, a den, and two parking spaces. Adorable as can be + move-in ready!.LARGEST unit in the complex.Award-winning Redekop Faye constructed a well-liked condo in the West Coast style. Gorgeous laminate flooring, well furnished with designer paint, and lots of windows letting in natural light. High-end S/S appliances,granite worktops, and an undermount sink are features of the kitchen's contemporary white cabinets. A timeless bathroom featuring a soaker tub, mosaic tile, LED lighting, and white quartz counters. Added bonus: sound-absorbing walls and ceilings.Amenities; kids play area,yoga studio,clubhouse, game room,dog washing station, home office hub,green belt on both sides. (id:60626)
Homelife Benchmark Realty Corp.
36 B Spencer Street
Bracebridge, Ontario
Welcome to your next home nestled in a quiet, family-friendly neighborhood of Bracebridge. This bright and welcoming 3+1 bedroom, 2.5-bathroom home offers an ideal blend of comfort and functionality with space for everyone. The open layout on the main floor allows for seamless flow from the sun-filled living area, perfect for game nights, to the dining space where everyone will actually want to sit down at the same time. The kitchen is ready to handle everything from pancake Sundays to holiday feasts, and the extra bedroom in the lower level gives you even more options whether it's a guest room, home office, or your personal yoga retreat (no judgment on which one gets used more).Upstairs, retreat to the spacious primary bedroom complete with ensuite, offering a peaceful escape after long days. Two additional bedrooms provide space for your growing family or weekend visitors. Step outside to a private yard that is craving a barbecue party or a few lawn chairs around the fire pit to enjoy the evening stars and great conversations. And if fresh air and green space are your thing, Annie Williams Memorial Park is just a short walk away perfect for picnics, riverside strolls, or burning off some of that after-dinner energy. This home is move-in ready, awaiting your personal touch. (id:60626)
RE/MAX Professionals North
102 1785 Martin Drive
Surrey, British Columbia
Welcome to Southwynd! A 2-bed, 2-bath ground-floor condo in South Surrey! Boasting 1,190 sq. ft. of functional living space featuring a NEW fireplace, NEW hardwood flooring, and a COMPLETELY RENOVATED kitchen with stainless steel appliances. UPGRADED bathrooms. Enjoy the convenience of a walk-in laundry room with additional spacious storage. Step out onto the huge, 443 sq. ft. private patio-perfect for entertaining! Amenities include a clubhouse with a gym, a woodworking room, and more. Secure underground parking with TWO spots plus extra storage. Minutes to White Rock Beach, shopping, the US border, top schools, and Hwy 99. A must-see! (id:60626)
Macdonald Realty (Surrey/152)
3980 Joyce Ave
Powell River, British Columbia
Stunning Rancher! This beautifully updated rancher offers ocean view and a bright, open-concept layout connecting the kitchen, dining, and living areas--perfect for both entertaining and everyday living. Located on a convenient bus route, the home features a fully fenced yard and a spacious patio, ideal for relaxing or hosting guests. The primary bedroom includes a 4-piece ensuite, while the main bathroom is also a full 4-piece. Two additional bedrooms provide ample space for family, guests, or a home office. Major updates completed in 2018 include new exterior walls, insulation, thermal windows, gas furnace, on-demand hot water, updated plumbing and electrical, and a cozy gas fireplace. Perimeter drains were redone in 2022 for added peace of mind. This move-in ready gem blends comfort, function, and style--don't miss your chance to make it yours! (id:60626)
RE/MAX Powell River
604 Fernhill Rd
Mayne Island, British Columbia
Centrally located (walk to parks/beaches, school, community & health centre, shops, cafes & galleries) this 2.98 acre property has great possibilities! The like-new bright open-concept 638 sqft home has vaulted ceilings, wood stove, kitchen with island & induction stove, laundry & additional storage in bdrm plus deep soaker tub in bthrm. Facing SW makes it perfect for summer BBQs, while watching the sun go down. Perennial rock garden, large level area with raised veggie bed ready to plant and room for more gardens &/or out-buildings, plus additional power in place. Newer water catchment & septic systems. Wander up to the open hilltop surrounded by arbutus & fir stands, with distant ocean views and own power. Zoning allows for your imagined private hilltop home/retreat. Come Feel the Magic! (id:60626)
RE/MAX Mayne-Pender
19 Slalom Drive
Fernie, British Columbia
This charming 3-bedroom, 1-bath home on it's own land offers a perfect blend of comfort and modern updates. Each spacious bedroom features its own walk-in closet, providing ample storage. Recent updates within the last two years include a new furnace, hot water tank, kitchen cabinets and appliances, updated flooring, and air conditioning—ensuring peace of mind and year-round comfort. The fully landscaped and fenced yard is ideal for both relaxation and entertaining, complete with a lovely gazebo. Located in a great neighborhood, this home combines convenience, style, and value in one exceptional package. (id:60626)
Century 21 Mountain Lifestyles Inc.
2408 5333 Goring Street
Burnaby, British Columbia
Your Luxury City Lifestyle awaits! Live in this Newly built, fully Air-conditioned, Concrete High-rise, Etoile with a Stunning View! One of the best floorplans in the building, this immaculate, Owner-lived-only unit offers exceptional Space & Design. This Large & Spacious 1 bed + Den home spans 585 SF, featuring 9 Ft. high ceilings and Gorgeous Wood flooring throughout. Step onto the Huge Oversized 160 SF balcony and Soak in the fabulous Mountain & City views. Enjoy 5-Star Amenities, including a Fully equipped Fitness center, Large outdoor Swimming pool & BBQ area, Clubhouse, Rooftop garden, and Children's playground. Unbeatable location! Walking distance to the Newly rebuilt Brentwood Town Centre, Restaurants, Shops & Grocery stores. SkyTrain & bus stop nearby. BONUS: EV visitor parking available, 1 parking & 1 locker ALL included. TOP School catchments: Parkcrest Elementary & Burnaby North Secondary. Don´t miss this opportunity! Your new home is waiting! [OPEN: Sat 2- 4PM] (id:60626)
Property Pistol Realty
1909 - 21 Carlton Street
Toronto, Ontario
This bright and beautifully maintained south-facing 1-bedroom + den condo offers 613 sq.ft. of thoughtfully designed living space, plus a 62.5 sq.ft. balcony with stunning panoramic views of the lake and city skyline. Located on the only floor in the building with high ceilings, this rare unit is filled with natural light through floor-to-ceiling windows and features recent upgrades including engineered hardwood floors and a renovated bathroom. The modern kitchen is equipped with stainless steel appliances, while the spacious den easily functions as a home office. Situated in a highly sought-after building at Yonge & Carlton, residents enjoy premium amenities including a 24-hour concierge, indoor pool, sauna, gym, rooftop terrace with BBQs, internet lounge, and visitor parking. Steps from College Station, streetcars, U of T, TMU, hospitals, shops, cafes, and restaurants, this is a fantastic opportunity for first-time buyers or investors looking for a stylish, move-in-ready home in the vibrant heart of downtown Toronto. (id:60626)
Sutton Group-Associates Realty Inc.
209 2439 Wilson Avenue
Port Coquitlam, British Columbia
Your new home in the heart of Port Coquitlam! This spacious 2 bed, 2 bath condo offers 1,133 SqFt of comfortable, convenient living. Step inside to discover a bright & open floor plan. The generous living area seamlessly connects to a well-appointed updated kitchen, making meal prep and hosting a breeze. Both rooms are well sized, with the primary featuring a walkthrough closet & en-suite. Location is everything, and this condo delivers. Enjoy a short stroll to Gates Park, the scenic Coquitlam River trails, and the vibrant shops and cafes of downtown Port Coquitlam. Commuters will appreciate being just minutes from the West Coast Express, ensuring a hassle-free journey to Vancouver. Additionally, the new Port Coquitlam Recreation Centre is nearby, offering activities and amenities for all! (id:60626)
Royal LePage West Real Estate Services
1467 Moby Dick's Way
Gabriola Island, British Columbia
This 1,150 sq ft Western Red Cedar log home is full of warmth, character, and West Coast charm. Set in the sought-after Whalebone Beach area of Gabriola Island—well-loved for its beaches, trails, and vibrant arts community—this 2-bedroom, 1-bathroom home offers a peaceful lifestyle on a sunny lot that backs onto larger acreage. Built in 2005, the home features striking log beams, a cozy woodstove, large windows, and an open-concept kitchen and dining area that opens onto a sunny deck—perfect for relaxing or entertaining. The primary bedroom is conveniently located on the main floor, while the open loft above offers flexible space for a second bedroom, studio, or home office, complete with its own private deck. A metal roof, wood accents, and thoughtful layout add to the home's appeal. Just a short walk from some of Gabriola’s best beaches and waterfront parks, this inviting property is serviced by a well and septic system. The crawl space offers lots of additional storage space. Floor plans and virtual tours available. Buyer to verify all details if deemed important. (id:60626)
Royal LePage Nanaimo Realty Gabriola
521 Blackwater Place
London North, Ontario
Prime location! This north London home is on a premium pie-shaped ravine lot on a cul-de-sac at 521 Blackwater. This is perfect for a starter with 3 bedrooms, 2.5 bath, 3 fully finished floors. Features include gas fireplace, open concept great room with a vaulted ceiling, a patio door leading to a large high-deck 20x10, overlooking green space! The kitchen offers plenty of cupboard space, backsplash and 5 stainless steel appliances. located in the exceptional Stoney Creek neighbourhood and is steps away from Home Depot and YMCA community centre. It's in Lucas high school and Stoneycreek public school district. New shingles (June 2025) new furnace 2024, Move in condition. (id:60626)
RE/MAX Centre City Realty Inc.
11622 Kingsbridge Drive
Richmond, British Columbia
Spacious 2 Bedroom Ground Floor Corner Unit with a 40 x 20 ft fully fenced yard ideal for pets and children. Freshly painted, engineered hardwood flooring (with cork underlay) throughout, storm windows. Recreation Centre amenities include an indoor pool, saunas, hot tub and a large party room available for rental for private parties. Short drive to Ironwood shopping centre and highway. (id:60626)
One Percent Realty Ltd.
25 Harwood Street
Tillsonburg, Ontario
Absolutely Gorgeous! This 2 Year Old (Hamilton Model), All Brick, Freehold Townhouse Has 1,884 Square Feet, 9ft Ceiling, Open Concept Lay-Out & Has Everything You Dont Want To Miss. Spacious & Bright Kitchen W/ Double Sink & Island, Quartz Counter, Stainless Steel Appliances, Easy Access To Rich Laminate Floor Of Dining & Living W/ Extra Large Doors & Windows. The Upper-Level Rooms Are All Generous In Size & The Master Has 4 Piece En-suite, Standing Walk-In Shower & Huge Walk In Closet. Also On The 2nd Floor Is 2 Bedrooms W/ Large Windows & Closets, A Separate Laundry Room & Lots Of Storage Space. The Massive Unfinished Basement Is Ready For Your Project W/ Rough-In For Additional Washroom. There Is More! This Home Is Already Fully Fenced, Has Double Car Garage, Park 6, Direct Access From Garage To The House & Still Under Tarion Warranty! Book Your Showings Now! Dont Miss! (id:60626)
Century 21 Millennium Inc.


