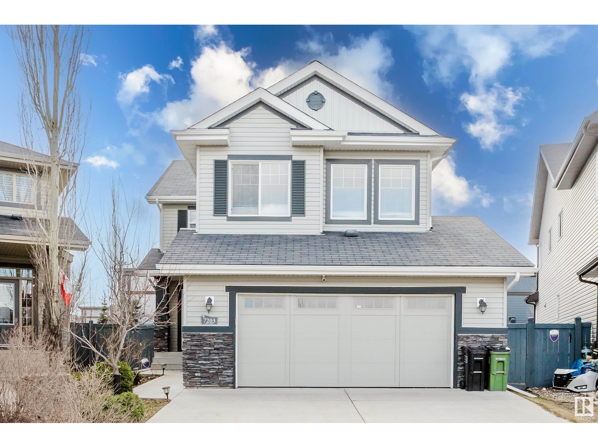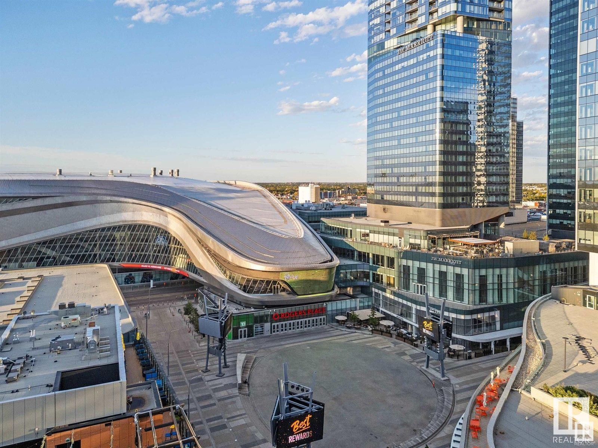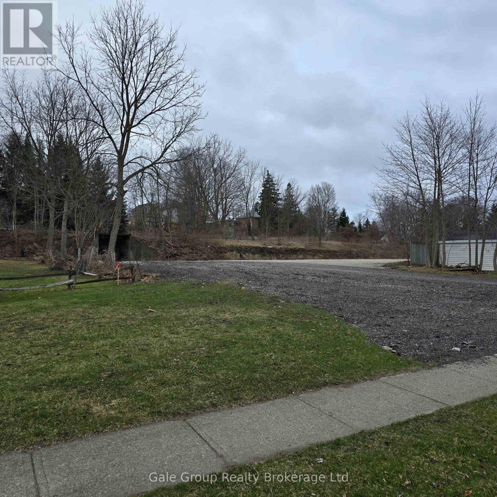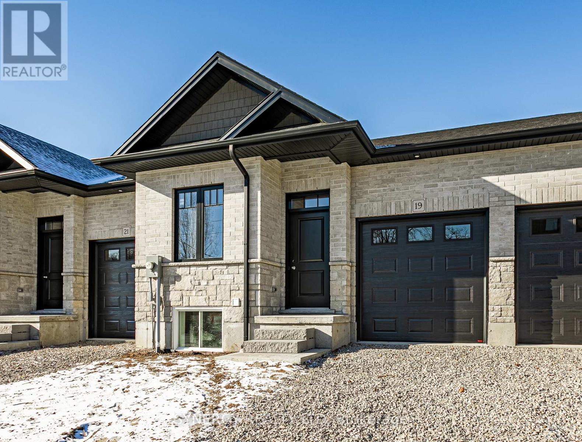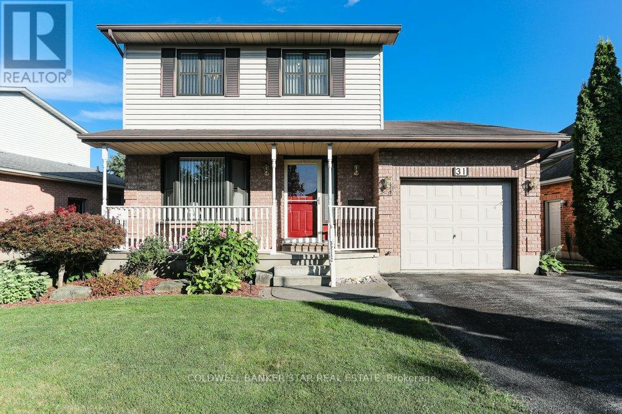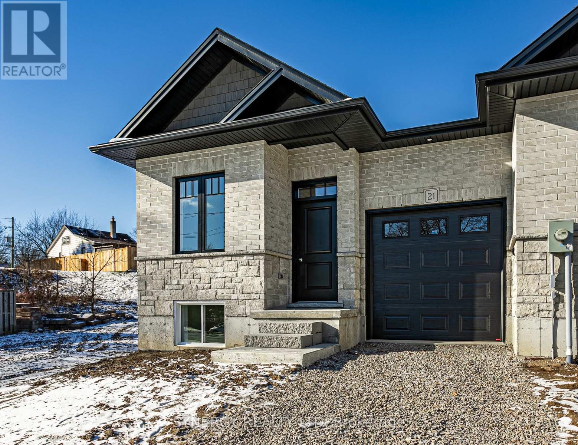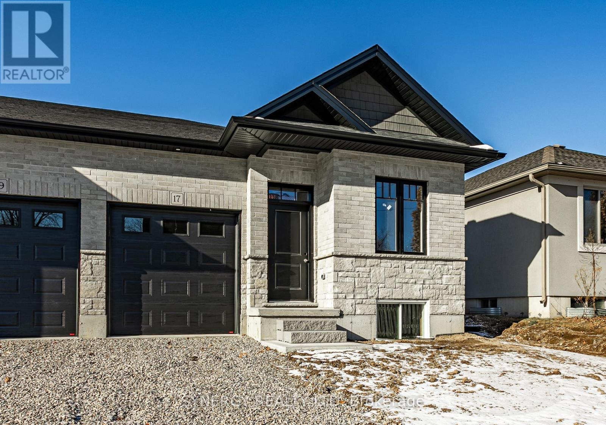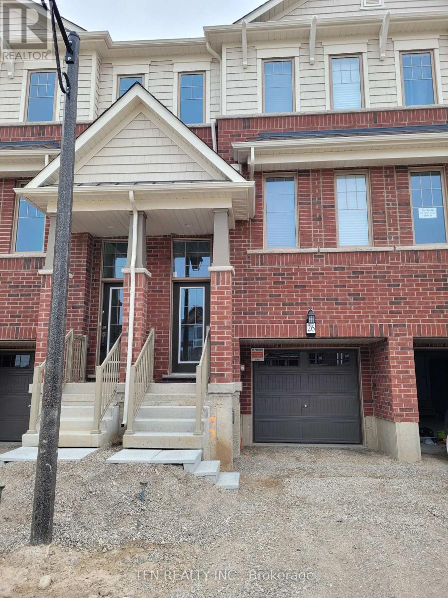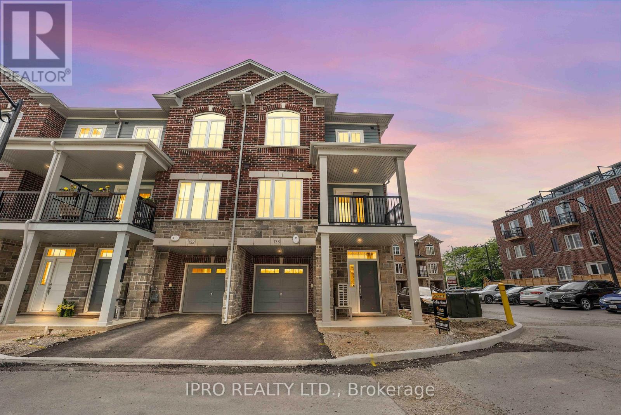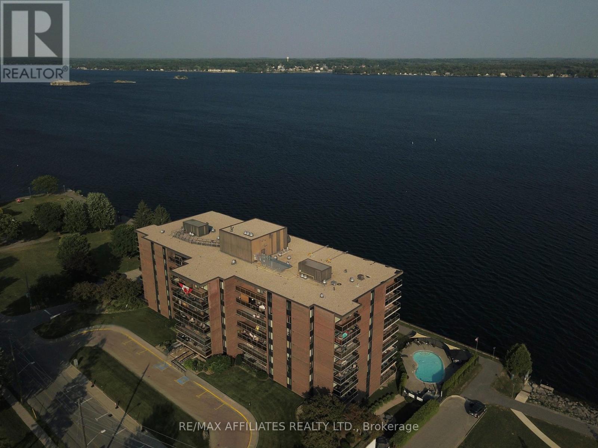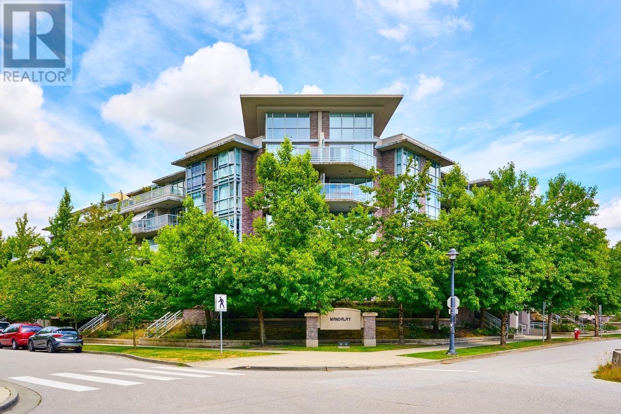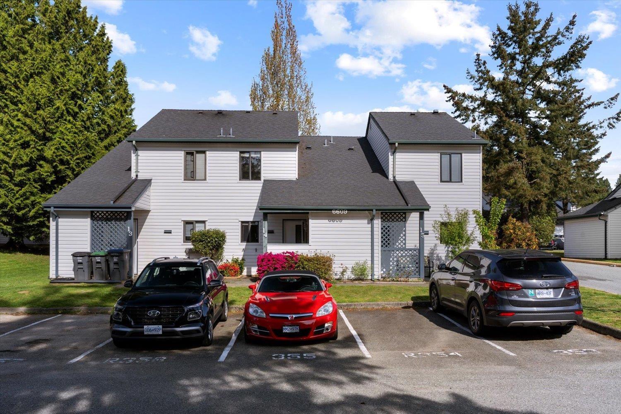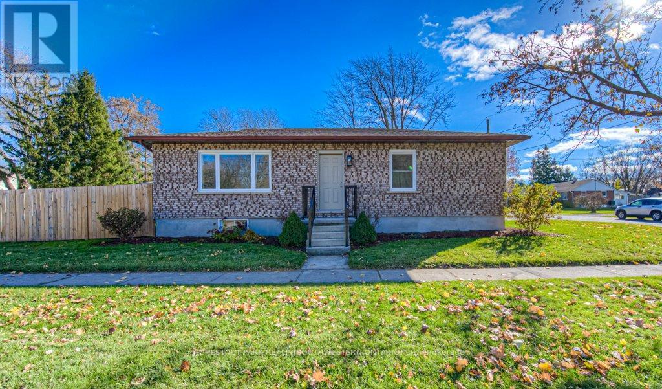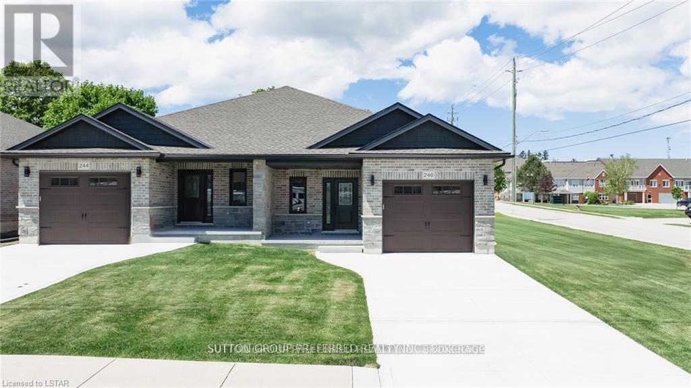9315 227 St Nw
Edmonton, Alberta
Experience the pinnacle of luxury living w/ this Coventry Homes masterpiece, featuring a SEPARATE ENTRANCE! Adorned w/ 9' ceilings on the main floor, revel in the chic open-concept kitchen boasting ceramic tile backsplash, pristine quartz countertops, & gorgeous cabinets. The great room seamlessly transitions into the adjacent dining nook, creating an ideal setting for hosting unforgettable gatherings. Adding convenience, a half bath completes this level. Ascend the stairs to discover a tranquil primary bedroom featuring a lavish 5 pc ensuite w/ dual sinks, soaker tub, stand up shower, & walk-in closet. Two additional bedrooms, a stylish bathroom, versatile bonus room, & upstairs laundry further elevate the living experience. Rest assured, this Coventry home is backed by the Alberta New Home Warranty Program, guaranteeing craftsmanship & peace of mind. *Home is under construction, photos are not of actual home, some finishings may vary, some photos are virtually staged* (id:60626)
Maxwell Challenge Realty
7203 Getty Cl Nw
Edmonton, Alberta
Amazing 2 storey family home located in a quiet cul-de-sac on a PIE LOT & a south facing backyard in Granville! Walking distance to K-9 School! This beautiful home has been well taken care of by original owners. Open concept main floor features hardwood flooring & a south facing living room w/ a gas fireplace. Gourmet kitchen has loads of Espresso cabinetry, granite countertops, full height tile backsplash. & a corner pantry. Dining room is off kitchen overlooking the backyard. Upstairs has a spacious BONUS room-perfect for family entertaining. South facing primary bedroom comes w/ a large W/I closet & a 4pc ensuite w/ a corner soaker tub & a standing shower. TWO more good sized bedrooms with large windows and lots of natural light. Walking distance to parks/playground and close to Costco shopping and quick access to Anthony Henday. (id:60626)
Mozaic Realty Group
#2910 10360 102 St Nw
Edmonton, Alberta
Visit the Listing Brokerage (and/or listing REALTOR®) website to obtain additional information. SPECTACULARLY WELL DESIGNED BRIGHT CORNER UNIT. The east facing floor to ceiling windows provide beautiful morning sun, while the south facing windows offer a stunning city view. Everything about this condo is first class from the top end Bosch appliances to the high-end interior finishing, such as engineered 5” plank hardwood flooring and quartz counter tops. This spacious 1159 SQFT condo is top of the line luxury, featuring east and south facing balconies, a separate den area, 2 beds each with their own full ensuite, an open concept living room, dining area and gourmet kitchen. The Legends Condo Building is all about LOCATION!! Situated on top of the JW Marriott hotel in the heart of Edmonton’s Ice District, the building has convenient pedway access to a large grocery store, Rogers Place arena, and numerous restaurants and lounges. (id:60626)
Honestdoor Inc
180 Main Street
Woodstock, Ontario
Nice industrial lot available in Woodstock. Zoned M4 Transitional Industrial allows for lots of options. 0.34 acres of level ground is perfect for a custom build. (id:60626)
Gale Group Realty Brokerage Ltd
19 John Pound Road S
Tillsonburg, Ontario
New! Under Construction by Demelo Design Homes Ltd! One floor living at its finest. This, contemporary, all brick and stone, townhouse bungalow, is walking distance to downtown, located close to local amenities, hospital, restaurants, shopping, and walking trails. It is approximately 1100 sq ft on the main floor, consisting of an open concept kitchen, dining and living room, 2 bedrooms, 2 full baths and laundry. The fully finished basement has a family room, bedroom and 1 full bath. This home comes with a Tarion warranty. Freehold. No condo fees. Don't miss the opportunity of making this townhouse your home! (id:60626)
Synergy Realty Ltd
31 Sinclair Crescent
Aylmer, Ontario
Well maintained 2 story home located in Elgin Estates, desirable family neighborhood on the western edge of Aylmer. Walkable to downtown and local community center, with quick access to St. Thomas, Tillsonburg, London, 401 and the north shore of Lake Erie with it's beaches, campgrounds and marinas. Home features a nice sized living room, main floor laundry, large eat-in kitchen and hardwood floors ample cupboards full stainless steal appliances and a walkout to a spacious deck with a covered gazebo and a fenced yard. Upper level bedrooms are spacious and the cheater en-suite has been updated with "Bathfitters" tub. The lower level offers an office, a family room and an insulated utility room with games room potential. (id:60626)
Coldwell Banker Star Real Estate
29 - 385 Park Road N
Brantford, Ontario
This charming bungalow-style condo offers a comfortable and low-maintenance lifestyle in a highly sought-after community. Ideally located with quick highway access, nearby public transit, and within walking distance to dining, shopping, and banking convenience is at your doorstep. The open-concept main floor is perfect for entertaining, featuring a spacious living/dining area that walks out to a recently rebuilt private deck. Enjoy the ease of main floor laundry and two bedrooms, with the second currently used as a home office/den. The partially finished lower level extends your living space with a cozy rec room, a bonus room set up as a third bedroom, a second full bathroom, and an unfinished utility/storage area ready for your ideas. This welcoming unit in a well-managed complex could be the perfect fit. (id:60626)
Corcoran Horizon Realty
21 John Pound Road S
Tillsonburg, Ontario
New Construction by Demelo Design Homes Ltd! One floor living at its finest. This, contemporary, all brick and stone, townhouse bungalow, is walking distance to downtown, located close to local amenities, hospital, restaurants, shopping, and walking trails. It is approximately 1100 sq ft on the main floor, consisting of an open concept kitchen, dining and living room, 2 bedrooms, 2 full baths and laundry. The fully finished basement has a family room, bedroom and 1 full bath. This home comes with a Tarion warranty. This townhouse is in the process of having the basement carpet installed and final touchups to be done before closing. Also paved driveway and seeded grass to be done when the weather allows. Freehold, No condo Fees. Don't miss the opportunity of making this townhouse your home! (id:60626)
Synergy Realty Ltd
17 John Pound Road S
Tillsonburg, Ontario
New! Under Construction by Demelo Design Homes Ltd! One floor living at its finest. This, contemporary, all brick and stone, townhouse bungalow, is walking distance to downtown, located close to local amenities, hospital, restaurants, shopping, and walking trails. It is approximately 1100 sq ft on the main floor, consisting of an open concept kitchen, dining and living room, 2 bedrooms, 2 full baths and laundry. The fully finished basement has a family room, bedroom and 1 full bath. This home comes with a Tarion warranty. Freehold. No Condo Fees. Don't miss the opportunity of making this townhouse your home! (id:60626)
Synergy Realty Ltd
18 - 530 Gatestone Road
London, Ontario
Welcome to Kai, in London's new Jackson Meadows community. This community embodies Ironstone Building Company's dedication to exceptionally built homes and quality you can trust. These three storey townhome condominiums are full of luxurious finishes throughout, including engineered hardwood flooring, quartz countertops, 9ft ceilings, elegant glass shower with tile surround and thoughtfully placed potlights. All of these upgraded finishes are included in the purchase. The desired location offers peaceful hiking trails, easy highway access, convenient shopping centres and a family friendly neighbourhood. (id:60626)
Century 21 First Canadian Corp
26 - 389 Conklin Road
Brantford, Ontario
Now available for Sale Unit 26 at 389 Conklin Road! This never-occupied, 3-storey townhome in West Brant offers approx. 1,509 sq. ft. of thoughtfully designed living space in a walkable, family-friendly location. The entry-level welcomes you with a versatile den that walks out to a private backyard ideal for remote work, workouts, or play. Upstairs, the open-concept kitchen, dining, and living area is filled with light and features a charming Juliette-style balcony perfect for morning coffee or evening breezes. Window coverings throughout add comfort and privacy, and a powder room completes this level. On the top floor, you'll find three spacious bedrooms, including a primary suite with an ensuite and walk in closet, plus a second full bath. This home blends practicality with contemporary style for easy living. Located directly across from Assumption College and close to elementary schools, shopping, parks, and the scenic Walter Gretzky Trail, this location is made for families and professionals alike. Visitor parking on-site and quick highway access round out this exceptional buy opportunity. Make this brand-new townhome your next home in beautiful city of Brantford. (id:60626)
Tfn Realty Inc.
Pt Lot 20 7 Concession
Simcoe, Ontario
Rare opportunity to own a beautiful piece of property in Southern Ontario! Located close to the Town of Simcoe and Port Dover, This stunning 25 acre lot provides the perfect place to build your dream home. This property is the perfect location for the nature enthusiast or active outdoorsman. A short distance to beaches and the famous Lake Erie, the lot is surrounded by mature trees, providing captivating scenery and desirable amounts of privacy in all directions. Dense forest that runs for acres- just the type of place you envision those trophy white tails hiding out. (id:60626)
Royal LePage Trius Realty Brokerage
185 Campbell Street
Brantford, Ontario
Attention First Time Home Buyers, Down Sizers and Investors. Don’t miss your opportunity to own this Beautiful, tastefully decorated, well maintained home. This 2 Bedroom, 1 bathroom Bungalow is located on a quiet dead end street. And has many new upgrades including New Front door (2025), New Furnace (2025), New Central Air Conditioner (2025), New renovated Bathroom(2024), New Kitchen (2022),Basement windows (2023) New Pool pump, the Chlorinator, and Sand filter were changed in 2022, Newer Vinyl windows, updated Electrical Panel, Roof 2018, Driveway 2019. This home is larger then it first appears. With 1158 sq ft above grade and a partially finished basement. Currently a two bedroom one bath home, with a Large addition off the back of house which is currently used as a dining room but could be converted into a third bedroom with ensuite. Patio doors lead out to an inviting deck and large rear yard with in-ground pool and a good sized hobbiest workshop or garage, large multi car driveway! This home has it all! Move in and drop your furniture! (id:60626)
RE/MAX Twin City Realty Inc.
1 - 87 Donker Drive
St. Thomas, Ontario
This well-maintained brick end-unit condo in North St. Thomas is tucked away in a quiet enclave backing onto a peaceful, tree-lined ravine, offering beautiful views and a touch of nature. It's conveniently located near 1Password Park, which features walking paths, soccer fields, courts, a splash pad, and a playground. Its also a short drive to St. Thomas General Hospital, Pinafore Park, Dalewood trails, Waterworks Park, and offers easy access to Highbury and Wellington Roads for commuting to London. The condo fee includes snow removal, groundskeeping, visitor parking, building insurance, and some structural exterior components allowing you to enjoy more free time. Inside, the home features an attached garage with inside entry, a tiled foyer with closet, a powder room with laundry (washer & dryer included), and a second bedroom or office with closet. The updated GCW kitchen boasts granite countertops, a centre island, tile backsplash, included appliances, in-cabinet and under-cabinet lighting, soft-close drawers, and pantry space. The eat in area is brightened by a large window, and the living room features refinished hardwood floors, cathedral ceilings, a gas fireplace, and access to a spacious deck overlooking the ravine. The primary bedroom includes updated carpet, walk-in closet and a 4-piece bath with new vinyl floors. The lower level adds versatile space, perfect for entertaining or accommodating guests with a kitchenette with vinyl floors, sink, mini fridge and lots of counter/cabinet space, a family room with built-in TV cabinet, an office/bonus area, and a 3-piece bathroom with shower. There's also a large unfinished area ideal for storage or a workshop. An efficient hot water assist heating system reduces energy use by cycling water from the hot water heater through the furnace. Enjoy low-maintenance living and spend your time on what truly matters! (id:60626)
Royal LePage Triland Realty
24 - 87 Donker Drive
St. Thomas, Ontario
Welcome to carefree living in this beautiful end-unit condo in a quiet enclave in north St. Thomas that offers the added benefit of open greenspace behind the property. Updated, upgraded and ready to move in! The welcoming foyer leads to an open concept floor plan featuring Kitchen / Dining Room / Living Room with cathedral ceiling and gas fireplace. The recently-remodeled kitchen features a large island with granite countertop, double sink and breakfast bar seating. Oodles of counterspace and cupboards provide ample space for food preparation and storage. The spacious principal bedroom is next to the remodeled ensuite with glass shower, new double-sink granite vanity, main floor laundry and door for guests to use. The second main floor bedroom can also double as a den. Downstairs there is a cozy Family Room with gas stove to warm the winter days, another bedroom and a 4-piece bath for guests privacy. The rest of the basement offers lots and lots of storage area. HVAC systems are updated with a new furnace, AC unit and on-demand water heater all energy-efficient. Rounding out the features of this unit is a double-car garage and two decks one of which is covered for inclement weather BBQing and the other, off the kitchen, is brand new and offers a nice area for entertaining on those warm sunny days. All appliances included. Backing on to acres of greenspace, nature can be appreciated from the rear of the unit, including the occasional deer, wild turkeys and of course, many varieties of birds. Don't miss out on this unique opportunity! (id:60626)
Century 21 Heritage House Ltd Brokerage
Century 21 Heritage House Ltd
7 Mc Larty Drive
St. Thomas, Ontario
Welcome to 7 Mc Larty Drive, a prime, fully bricked backsplit nestled in a quiet, family-friendly neighbourhood in St. Thomas desirable south end. Ideally located close to schools, shopping, scenic walking trails, and just a short drive to both London and the beaches of Port Stanley, this home offers the perfect blend of comfort and convenience. The main floor features a bright and functional kitchen, a spacious living room, and a dining area that walks out to a large, private deck, perfect for entertaining or relaxing outdoors. Upstairs, you'll find three well-maintained bedrooms, including a generous primary suite with cheater access to the main bathroom. The lower level offers excellent potential for multi-generational living or an in-law suite, complete with a cozy family room warmed by a gas fireplace, a fourth bedroom, and a full 3-piece bath. With its separate entrance possibility and thoughtful layout, this level provides great flexibility for extended family, guests, or rental income. The basement includes a large utility room, a dedicated workshop space, and a cold cellar, ideal for storage or future development. Outside, enjoy the beautifully landscaped yard with mature trees, garden beds, and a powered shed with underground hydro. Additional features include a newer roof (2021), updated windows, septic and backwater valve installation, overhead garage storage, and parking for six vehicles. This home shows true pride of ownership and is ready to welcome its next chapter. (id:60626)
Pinheiro Realty Ltd
133 - 677 Park Road N
Brantford, Ontario
Welcome to this Brand New modern open plan home, sleek and sophisticated. This modern town house offers the perfect blend of contemporary design and functional living. Boasting an open concept floor plan, large windows with open patio (terrace) lots of natural light that highlights the high end finishes. Located minutes from Lynden Park Mall and new Power Centre. Urban living at its finest. Close to Hwy 403. A must see! **EXTRAS** Upgraded laminate, granite counter top, upgraded corner lot, air conditioner installed. Brick and stone exterior. Energy efficient thermostat. Back splash in kitchen. (id:60626)
Ipro Realty Ltd.
211 Donegal Drive
Cole Harbour, Nova Scotia
211 Donegal Drive is an inviting split-entry home that presents an excellent opportunity for first-time buyers or those looking to downsize. This unique property features a spacious backyard that is perfect for children to play and enjoy outdoor activities, as well as an attached garage for convenience. The home has undergone significant upgrades, including a completely renovated kitchen, modern vinyl windows, and beautiful laminate flooring throughout. Recent improvements include a new roof installed in 2022, hardwood flooring added to the living room and main areas in 2020, and a new hot water heater in 2024. The fully developed walk-out basement boasts patio doors that lead to the backyard, creating a seamless connection between indoor and outdoor living. This space includes a large family room, an office that can easily serve as a potential fourth bedroom, a convenient half bath, and a small laundry room. Additional highlights include two decks added in 2020, a new electrical 200 amp panel with a generator connection installed in 2022. Located within easy walking distance to the Portland Hills Transit Terminal, this home offers a convenient lifestyle close to shopping, dining, and an indoor playground. With its array of features and modern upgrades, 211 Donegal Drive is ready for a quick move-in, making it an ideal choice for anyone looking for a comfortable and stylish living space. (id:60626)
RE/MAX Nova
504 - 55 Water Street E
Brockville, Ontario
Welcome to this bright and spacious 2-bedroom, 2-bathroom condo overlooking the St. Lawrence River and Centeen Park, perfectly positioned along Brockville's public waterfront. Enjoy your morning coffee & beautiful sunrises from a private balcony with stunning, unobstructed views. The kitchen has been recently updated with Quartz countertops, cabinetry and large island with double sink & breakfast bar. With over 1,000 square feet of living space, this unit strikes the perfect balance between cozy, convenient, and spacious. You'll love the close proximity to Brockville's historic downtown and front-row views of waterfront festivals throughout the summer. Included with the unit are an underground parking space and storage locker for added convenience. Residents can also enjoy a full suite of amenities, including an outdoor pool, exercise room, squash court, workshop, and a board/party room ideal for hosting. A perfect blend of natural beauty and urban comfort. Don't miss your chance to live in one of the city's most picturesque locations. (id:60626)
RE/MAX Affiliates Realty Ltd.
317 9371 Hemlock Drive
Richmond, British Columbia
Luxury Low rise concrete residence of Mandalay by Cressey. This spacious & quiet 1 bedroom with bright and functional layout. North facing the beautiful quiet courtyard garden & North Shore Mountain. Signature kitchen features stainless steel appliances, granite countertops, wall- mounted water/pot filler, gas stove. wood floorings, electric fireplace, walk-in closet, insuite laundry. 1 Parking + 1 Storage locker are included. Resort-style amenities include a 6,600 SQFT clubhouse with indoor pool, hot tub, steam room, full gym, lounge with kitchen, outdoor BBQ, fire pit, visitor parkings & EV Charging stations. Centrally located - only minutes to Anderston Elementary, McNeil Secondary & Kwantlen University, transits, shopping, neighbourhood parks, tennis courts, Garden City Park. (id:60626)
Royal Pacific Realty Corp.
14 6609 138 Street
Surrey, British Columbia
INVESTOR or FIRST TIME BUYER ALERT!! Step into this well maintained 2 bed, 1 bath townhouse, a perfect place to call your first home or a smart addition to your investment portfolio. The main floor offers a great flow, leading out to your own private gated yard, perfect for relaxing or hosting friends. Upstairs, you will find two generously sized bedrooms and a 4 piece bathroom. Located in a convenient neighborhood close to schools, parks, and shopping. Affordable, move-in ready, and full of potential. Don't miss out! (id:60626)
Century 21 Creekside Realty (Luckakuck)
6998 St. Patrick Street
West Perth, Ontario
Welcome to your new home in the heart of Dublin, Ontario! This newly renovated gem offers three spacious bedrooms, providing ample space for your family to grow and thrive! The home boasts a brand-new kitchen with new appliances and brand-new windows that flood the interiors with natural light, creating a warm and inviting atmosphere. Outside, you'll find plenty of parking, making it easy for you and your guests to come and go, and not to mention the oversized backyard, great for entertaining. Don't miss the chance to make this beautifully renovated residence your own, where style and comfort meet in perfect harmony. Welcome to your new chapter in the charming town of Dublin! (id:60626)
Chestnut Park Realty(Southwestern Ontario) Ltd
230 Beech Street
Central Huron, Ontario
To be built. This 2-bedroom semi-detached bungalow features open concept living with vaulted ceilings backing onto a deep lot with covered porch. A spacious foyer leads into the kitchen with large island and stone countertops. The kitchen is open to the dining and living room, inviting lots of natural light with a great space for entertaining. The primary bedroom boasts a walk-in closet and en-suite bathroom with standup shower and large vanity. Use the second bedroom for guests, to work from home, or as a den. There is also a convenient main floor laundry. This home was designed to allow more bedrooms in the basement with egress windows, and space for a rec/media room. An upgraded insulation package provides energy efficiency alongside a natural gas furnace and central air conditioning. The garage provides lots of storage space and leads to a concrete driveway. Inquire now to select your own finishes and colours to add your personal touch. Close to a hospital, community centre, local boutique shopping, and restaurants. Finished Basement upgrade options and other lots available. A short drive to the beaches of Lake Huron, golf courses, walking trails, and OLG Slots at Clinton Raceway. This is the base model price - upgrades available upon request.*Pictures are from model home (id:60626)
Sutton Group Preferred Realty Inc.
10136 Douglas Bay Road
Powell River, British Columbia
Your cottage by the sea! Only a block back from the very popular and sandy Donkersley Beach south of Powell River, this half acre, neatly landscaped lot features a 3 bedroom/1 bath cottage and a very cute 'tiny home' that's ideal for guests or family. With a new heat pump and certified wood stove, the cottage is very comfortable all year round. The covered decks front and rear are the perfect places for enjoying a sunset or pastoral forest scene. The tiny home has everything you need for a simple lifestyle including a large deck when you need to spread out a bit. The large lot still has lots of room for gardens, toys and vehicles. Your coffee will be still hot for a walk down to the beach in the quiet of the morning. A full time residence for many years, this home would also make a great seasonal getaway. Only 20 minutes south of Powell River and close to all the recreational possibilities this upper Sunshine Coast area has to offer! (id:60626)
460 Realty Powell River


