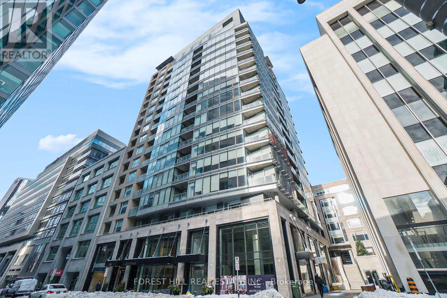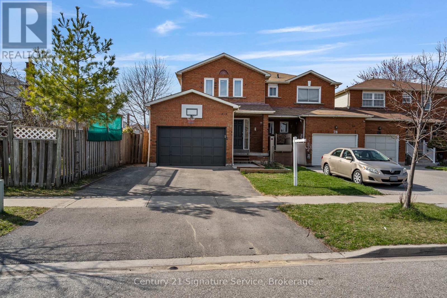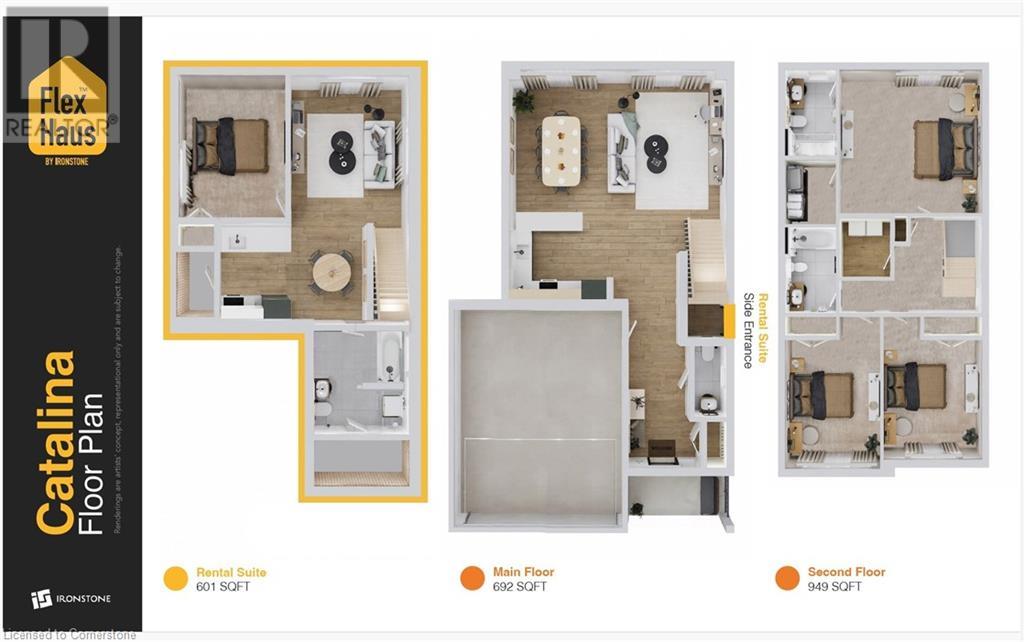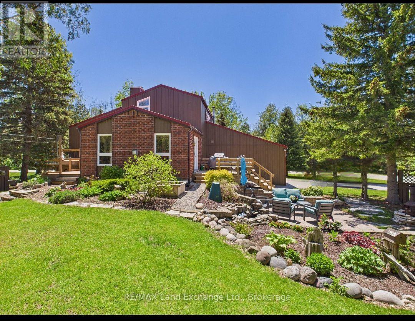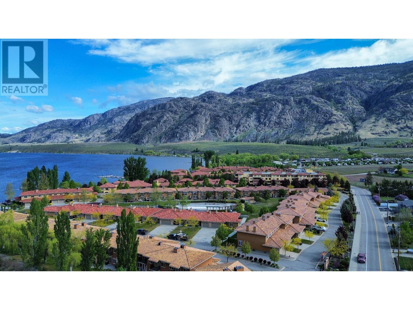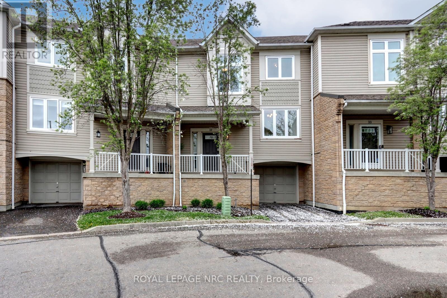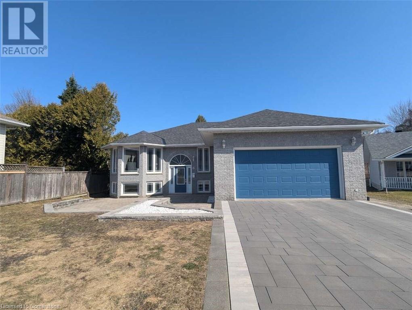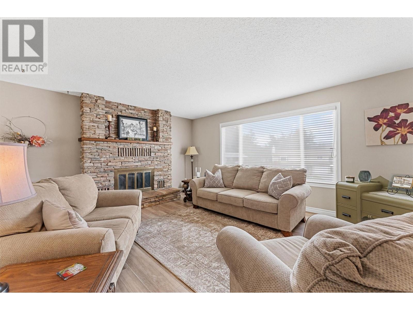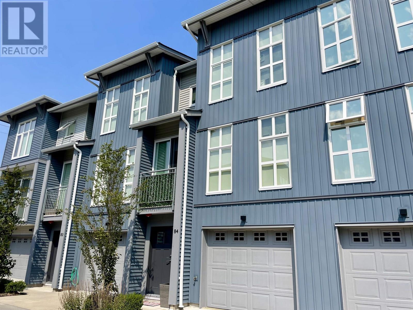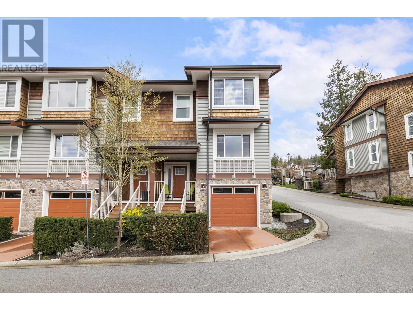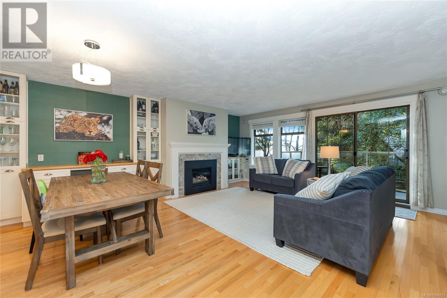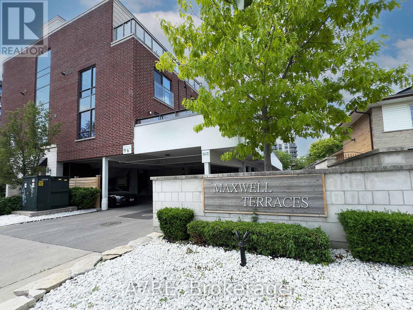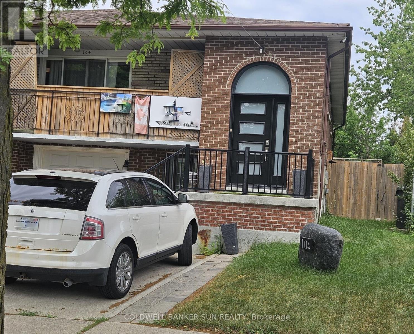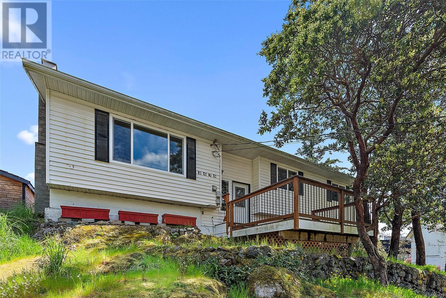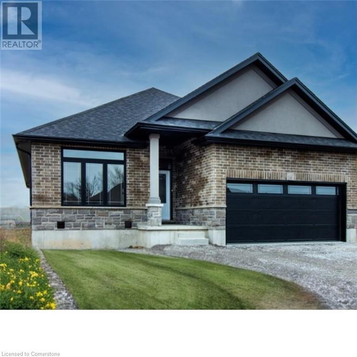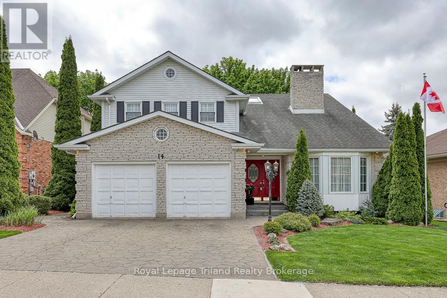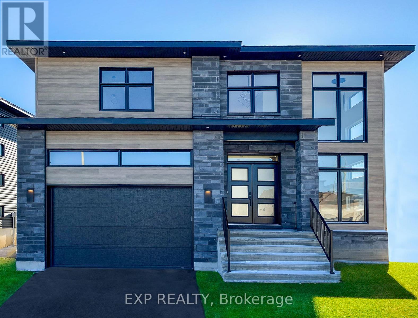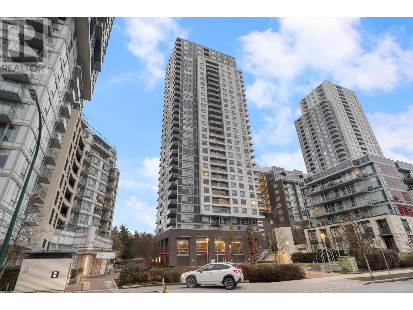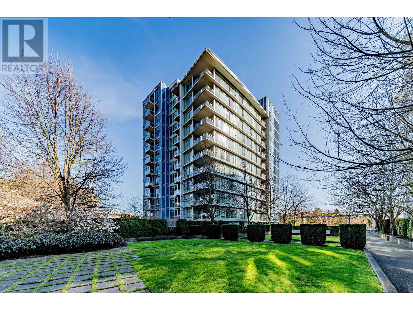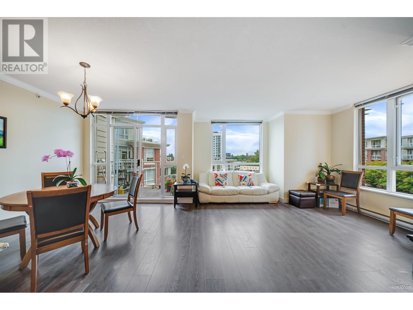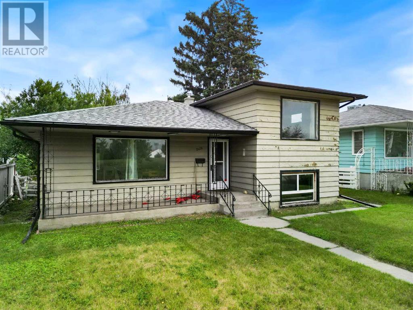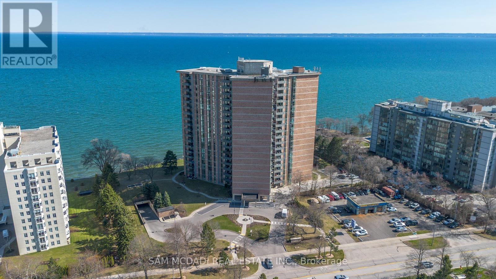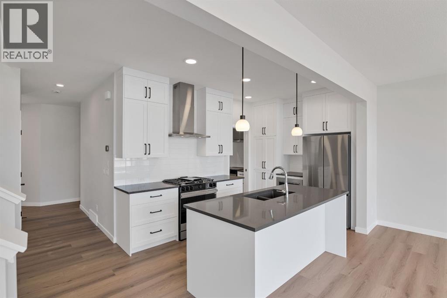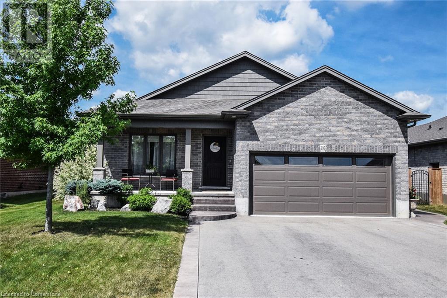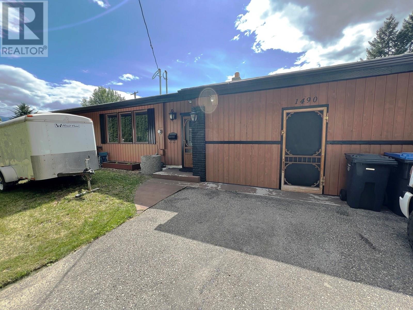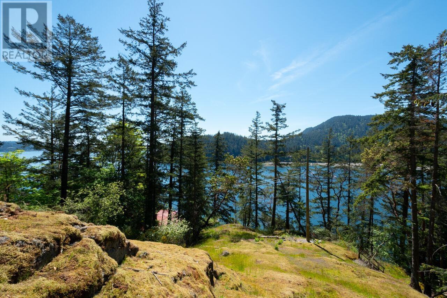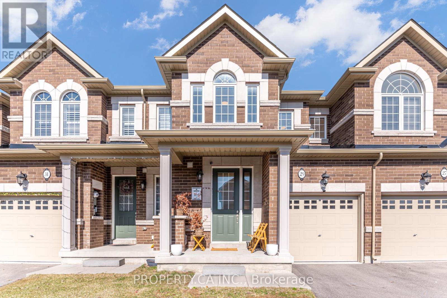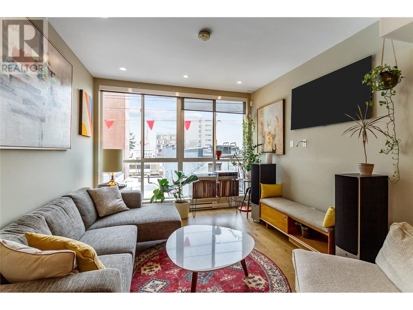910 - 101 Queen Street
Ottawa, Ontario
Experience Ottawas most luxurious private condo residence with this stunning 2-bedroom, 2-bathroom suite at reResidences.Designed for sophisticated living, it features a sleek modern kitchen with top-tier appliances, elegant hardwood flooring, and breathtaking views of the World Exchange Plaza and garden through curved glass curtain walls.Enjoy unmatched amenities including a sky lounge, private lounge, game room, sauna, and theatreperfect for relaxing or entertaining.Own this exceptional home and experience the pinnacle of luxury living in the heart of downtown Ottawa. (id:60626)
Forest Hill Real Estate Inc.
0 Mill Line Road
Trent Lakes, Ontario
Welcome to Mill Line Road, located on a 4-season municipal road in the Kawarthas and only 5 minutes from the scenic town of Bobcaygeon! Offering a 24-acre waterfront lot on Pigeon Lake, part of the Trent Severn Waterway and on a chain of five lakes without locks. Some wetlands exist here and nature lovers will feel this is truly a paradise property. As you enter the winding driveway, you will be impressed by the beautiful mature trees giving you privacy and peace from the main road. Then arrive at a large, level clearing where you would build your dream home looking out over Pigeon Lake onto you very own island while enjoying the most beautiful western sunsets that will build a lifetime of memories. Property has a drilled well, boat launch and a large stone boat slip. Located in an area of prestigious year-round new homes and a 3-minute walk down the road to a golf course. Don't miss out on this unique opportunity of escaping the hustle and bustle of daily life and enjoy the blissful joys that Kawartha Lakes has to offer!! (id:60626)
Ball Real Estate Inc.
80 Dutch Crescent
Brampton, Ontario
Like a Semi! Rare Double Car Garage on a Corner Lot! Situated on the border of Mississauga, this spacious, open-concept home offers incredible value. Featuring hardwood floors throughout, a bright and updated kitchen, and a generous dining area perfect for hosting family and friends. The family room includes a charming corner fireplace and a walkout to a large deck, ideal for outdoor entertaining. The finished basement offers additional living space with a versatile rec room. Upstairs, the primary bedroom boasts a private ensuite, and the bathrooms have all been tastefully updated. This home is move-in ready and truly does not disappoint! (id:60626)
Century 21 Signature Service
2258 Southport Crescent
London, Ontario
ELIGIBLE BUYERS MAY QUALIFY FOR AN INTEREST- FREE LOAN UP TO $100,000 FOR 10 YEARS TOWARD THEIR DOWNPAYMENT . CONDITIONS APPLY. NEW CONSTRUCTION HOME WITH RENTAL ONE BEDROOM APARTMENT ! Discover your path to ownership with the CATALINA Flex Haus! The spacious 2233 (total sq ft of finished space) , 4-bedroom, 3.5-bathroom and 2 kitchens home is located in the sough after Summerside . The bright main level features a large living/dining room with natural light and a chefs kitchen with ample counter space. Upstairs, the primary suite offers a private bathroom and walk-in closet, two additional bedrooms and a full bathroom. The finished basement includes one bedroom, bathroom, and kitchen, perfect for a rental unit or in-law suite. The basement private entrance located at the side of the house ensures privacy and convenience for tenants. Ironstone's Ironclad Pricing Guarantee ensures you get: 9 main floor ceilings Ceramic tile in foyer, kitchen, finished laundry & baths Engineered hardwood floors throughout the great room Carpet in the bedrooms, stairs to upper floors, upper areas, upper hallway(s). Don't miss this opportunity to own a property that offers flexibility, functionality, and the potential for additional income. Pictures shown are of the model home. This house is ready to move in. Visit our Sales Office/Model Homes at 674 CHELTON RD for viewings Saturdays and Sundays from 12 PM to 4 PM. Down payment is 60k. (id:60626)
RE/MAX Twin City Realty Inc.
40 Eastwood Crescent
Kincardine, Ontario
Nestled on a large corner lot surrounded by mature trees and a short walk to the shores of Lake Huron sits this immaculate 2 storey Viceroy Home augmented with an impressive north facing addition. The 3 bedroom, 2.5 bathroom home with double car attached garage has been meticulously cared for with many recent upgrades that include newer gas furnace, hybrid metal roof, most all windows, kitchen, bathrooms and 3 separate decks. With 2 wood burning fireplaces and a 3rd natural gas fireplace the home offers a feel of warm coziness throughout the nicely decorated home. The backyard provides an incredible park like setting with 2 well equipted storage sheds and it's beautifully manicured landscaping. Centrally located a short 5 minute drive from Bruce Power, Kincardine, and Tiverton this property is sure to please! Call to schedule your personal veiwing today! (id:60626)
RE/MAX Land Exchange Ltd.
7200 Cottonwood Drive Unit# 65
Osoyoos, British Columbia
Sole Vita!! Most sought after gated LAKEFRONT, townhome complex, low-density and plenty of greenspace. One level, 2 bdrm, 2 bath townhome located close to the lake and outdoor pools. Gas stove, crown moldings, 9' ceilings, gas fireplace, central heat /air conditioner, water softener, washer and dryer and 3 ft crawl space, LARGE patio with outdoor gas hook up for a BBQ. Low density property with 2 pools and 2 hot tubs, outdoor volleyball net and lots of green space. On site Gym and amenity building, kids water play area, private beach area for swimming. A must see, close to Golf Courses and Wineries. (id:60626)
Royal LePage Desert Oasis Rlty
8610 Clover Road
Prince George, British Columbia
* PREC - Personal Real Estate Corporation. Here is this spectacular home on a very private 4.24 acre lot. Your family can enjoy country living only minutes from town in this 2,800 sq ft home. The main floor has engineered hardwood throughout most of it, there are 3 bdrms, 2 bthrms (1 reno'd) & a stunning kitchen that is open to the dining room & living room. The bsmt has a huge rec room, 1 bdrm, a 4-pc bthrm, a workshop & a cold room. Outside is amazing with a big deck, a hot tub & a gazebo on a concrete pad, an att. dbl garage, a detached powered shop, a 3-bay carport, a firepit, a wood shed, a chicken coop, 2 driveways, a sani dump & half the property is newly fenced. Whew that is a lot to enjoy :). Lot size measurement is taken from Tax Ass., all measurements are approx. and all info. is to be verified by buyer if deemed imp. (id:60626)
Royal LePage Aspire Realty
32 - 7101 Branigan Gate
Mississauga, Ontario
Welcome to 7101 Branigan Gate, Unit 32, in the sought after Levi Creek community! This beautiful 3-bedroom, 2-bathroom townhome is turnkey ready and nestled in an exclusive, family-friendly neighbourhood. Step into the open-concept main level featuring a family room with soaring 12 ceilings, a cozy gas fireplace, and a walkout to one of the largest, fenced, rear yards in the complex, perfect for entertaining or relaxing outdoors. Upstairs, enjoy an updated kitchen with a stylish tile backsplash, a spacious pantry, and a new sliding door leading to a private deck that overlooks your premium backyard oasis. The open staircase, lined with soaring windows, fills the home with natural light throughout the day. The upper level features a spacious primary bedroom with en-suite privilege access to a full bathroom, along with two additional well-sized bedroomsideal for family, guests, or a home office. Downstairs, the fully finished basement is the perfect space for movie nights or a cozy retreat. You'll also enjoy indoor garage access, and the backyard can be accessed conveniently through the garage as well. Many updates include New Fridge, Washer, Dryer, All Windows and Patio Doors in 2024, Dishwasher, Stove, Heat Pump and Furnace in 2023. Located close to transit, Highway 401 & 407, and just steps to parks and walking trails. Families will appreciate being within walking distance of highly rated schools, including Francophone schools: Ange-Gabriel Catholic Elementary School & Ecole secondaire catholique Sainte-Famille. This is an incredible opportunity to own a spacious and bright home in one of the most desirable communities in the area! (id:60626)
Royal LePage NRC Realty
6 Gagnon Court
North Bay, Ontario
For more info on this property, please click the Brochure button. All the quality of the hill without the inconvenience. A charming, immaculate, family home in a quiet neighbourhood in the town of North Bay, Ontario. Welcome to this beautifully maintained 5-bedroom, 3-bathroom home, nestled in a peaceful, family-friendly neighbourhood. Close to the North Bay Ski Hill, bike trails, grocery stores, bus route, shopping, daycare, and schools, the location provides all the serenity of the suburbs with the convenience of the city. Entering the house you'll be greeted by an open-concept kitchen, living and dining area, featuring large windows letting in plenty of natural light. The kitchen boasts an array of cupboards, quartz counter-tops, stainless steel appliances, and island seating. The main floor master suite offers a spacious walk-in closet and en-suite bathroom. Two additional well-sized bedrooms and a four piece bath provide comfort for family and friends. The fully finished basement hosts a large recreation room and wet bar, with two bedrooms, a third bathroom, large storage spaces, and a laundry room. Moving outdoors, the semi-private backyard is perfect for entertaining with a two tiered composite deck ,and room for a garden or play area. In the front, the home includes a large patio area, garden bed, a two-car garage, and a large driveway for ample parking. Don't miss out on this incredible opportunity for a home with convenience and comfort. (id:60626)
Easy List Realty Ltd.
44 2979 156 Street
Surrey, British Columbia
Welcome to Enclave - one of South Surrey's most desirable communities! This beautifully maintained 3-bedroom, 3-bathroom townhome offers a functional and stylish layout. The elegant kitchen features classic white cabinetry, a gas range, stainless steel appliances, and a large center island-perfect for entertaining. Enjoy the open-concept main floor with a cozy living room complete with custom built-in cabinetry and a convenient powder room. Upstairs you'll find full-size laundry, three generously sized bedrooms, and two full bathrooms. The oversized tandem garage provides extra space for a home office, gym, or potential fourth bedroom. Enjoy gardening or relaxing in your own private yard. Located in the catchment for Sunnyside Elementary and the Grandview Heights Secondary. (id:60626)
Sutton Group - 1st West Realty
35 Hitchman Street
Paris, Ontario
Welcome to 35 Hitchman – A Stunning Detached Home by LIV Communities! Situated on a premium corner lot with extra yard space, this beautifully upgraded 4-bedroom, 3-bathroom home offers style, space, and comfort. Step inside to a welcoming foyer that flows into a bright and spacious open-concept main floor featuring soaring 10’ ceilings, a chef’s kitchen with built-in appliances, and a sun-filled living and dining area – perfect for everyday living and entertaining. Upstairs, enjoy the elevated 9’ ceilings, a luxurious primary suite complete with a 5-piece ensuite and walk-in closet, a convenient second-floor laundry room, and three generously sized bedrooms serviced by a 4-piece main bathroom. Elegant oak staircases add warmth and charm throughout the home. The 9’ ceiling basement offers a blank canvas for your vision – whether it’s a kids' playroom, home gym, or additional living space. Ideally located just steps from the Brant Sports Complex, this dream home offers the perfect blend of modern design and family-friendly convenience. Don’t miss your chance to make it yours! (id:60626)
Homelife Power Realty Inc.
11 Keba Crescent
Tillsonburg, Ontario
Prepare to be impressed! This stunning Hayhoe-built bungalow in the peaceful town of Tillsonburg is sure to excite you with every detail thoughtfully designed for today's modern family. Built in 2022, this home offers 3+2 bedrooms, 3 full bathrooms, main floor laundry and a kitchen that will make meal prep a delight! Featuring quartz countertops, gas stove, pantry and a farmhouse sink, the kitchen flows seamlessly to the dinette with sliders to the outdoor deck. The large island, highlighted by upgraded lighting, is perfect for gathering, and the cozy gas fireplace adds warmth to your entertaining space. Need a home office? The front bedroom with its charming view of passing neighbours is ideal. Enjoy your morning coffee on the inviting front porch while soaking in fresh spring breezes. Additional features include 9' ceilings, engineered hardwood, ceramic floors, soft-close cabinets, a reverse osmosis system, gas dryer and a gas line for your BBQ. The serene Primary suite offers a spacious walk-in closet and a beautiful ensuite bath. Head downstairs to the fully finished rec room - ideal for watching the big game. With two additional bedrooms and a full bathroom, working from home becomes a breeze. Plus, there's plenty of storage in the utility room. This home exudes luxury throughout. Visit this friend and inviting community and revel in what the town offers. Exceptional schools, and a wide range of local amenities, including charming shops and cultural landmarks. Ideally situated with easy access to major highways, Tillsonburg allows for convenient travel to nearby cities such as Hamilton, London, Woodstock and Kitchener, making commuting easy and hassle-free. Don't miss out on this incredible chance to own a beautiful home. Can you see yourself living here? Come see it for yourself! (id:60626)
RE/MAX Solid Gold Realty (Ii) Ltd.
19 Chamberlain Court
St. Thomas, Ontario
SPECTACULAR FAMILY HOME ON QUIET CUL-DE-SAC IN SOUTH ST. THOMAS! Elegant brick 3+1 bed, 3.5 bath home welcomes you with bright foyer featuring built-in bench and stunning hardwood staircase. Step into the sun-filled living room showcasing gas fireplace with brick surround and statement reclaimed wood accent wall. Gourmet kitchen boasts maple cabinetry, granite centre island with breakfast bar and stainless appliances, opening to dining area with walkout to deck. Resort-style backyard featuring inground pool, pergola, and all-season hot tub gazebo. Private master suite, stylish bathrooms, and fully finished basement with family room, a bedroom, 3pc bath, storage and cold cellar. Double garage, stamped concrete driveway, and mature landscaping complete this family-friendly gem! (id:60626)
Royal LePage Triland Realty
890 Bluerock Way Sw
Calgary, Alberta
Experience luxury and comfort in this immaculate 4-bedroom, 2.5-bath home with a double garage, featuring an open-to-above main floor that radiates natural light and spaciousness—ideal for hosting gatherings—complemented by elegant stone countertops throughout and a main floor flex room perfect for work or study. The gourmet kitchen is a chef’s dream, boasting an upgraded KitchenAid gas range hood fan, built-in microwave, and an oversized island that’s perfect for meal prep and entertaining. Unwind by the 50” electric fireplace in the cozy living room or retreat upstairs to a versatile bonus room, three generously sized secondary bedrooms, and a secluded luxury primary suite complete with a spacious walk-in closet and spa-inspired 5-piece ensuite. The undeveloped basement with a 9’ ceiling and upgraded 200 AMP panel, paired with a private side entrance, provides endless possibilities for future living space or income potential. Located in the vibrant Alpine Park community—minutes from schools, parks, the Shops at Buffalo Run, and COSTCO—with easy access to the Southwest Ring Road and major interchanges, you're just 15 minutes from downtown Calgary and 20 minutes from the mountains. Book your showing today and welcome home! (id:60626)
Homecare Realty Ltd.
1269 Marlyn Court
West Kelowna, British Columbia
If you're searching for a home that has been meticulously cared for this is it!! All big ticket items have been done. Bright and spacious 4 bedroom, 3 bathroom home is nestled in a peaceful cul-de-sac, just steps away from schools and bus routes. A short drive to downtown Kelowna and West Kelowna the property features a .26-acre fully irrigated, private, fenced yard with fruit trees and plenty of room for children and pets to play. Inside, you'll find a modern kitchen with updated appliances, including a brand-new stove, (2024) and stylish flooring(2023). The bathrooms have also been professionally updated, adding to the home’s contemporary feel. The lower level of this home offers a great opportunity as an inlaw suite for extended family and friends. With plenty of parking and a heated garage this home is great for those who enjoy spending time working on cars or other projects. This meticulous home and property have been lovingly cared for by the original owners throughout the years and pride of ownership shines through.Key updates include: 2 stage 96% variable furnace and heat pump just professionally installed (20,000 upgrade). Roof (2023), Gutters and Downspouts (2020), Centra Windows (2006) professioanlly installed, hot Water Tank (2020) and Washer & Dryer (2024). Custom Hunter Douglas & Levolor blinds in kitchen, upstairs front bedrooms, family room and downstairs bedroom. (id:60626)
Exp Realty (Kelowna)
158 Masters Point Se
Calgary, Alberta
WELCOME TO THIS BEAUTIFULLY DESIGNED FAMILY HOME!Located just steps from Mahogany’s Main Beach—only a 5-minute walk—this stunning corner-lot property offers the perfect blend of style, comfort, and prime location. With no neighbouring walls on two sides, this home provides enhanced privacy and an abundance of natural light throughout.Offering approximately 3,400 sq. ft. of living space, this home features 4 spacious bedrooms, a large bonus room, and 3.5 bathrooms, with potential for a side entrance—ideal for future development or a private suite. A secondary suite would be subject to approval and permitting by the city/municipality.You’ll be impressed by the 9 ft ceilings, rich hand-scraped laminate floors, central A/C, custom window treatments, and expansive windows that flood the main floor with natural light. The welcoming foyer opens to a private den/office, mudroom, powder room, and a spacious living room with a tile-faced gas fireplace.The gourmet kitchen is a standout, featuring:Modern white cabinetry with antique glass upper cabinetsUnder-cabinet lightingUpgraded stainless steel appliances, including a built-in microwave ovenWhite granite countertops that brighten the entire spaceUpstairs, you’ll find premium laminate flooring and a layout that maximizes both function and comfort:A massive primary bedroom suite with a walk-in closet, dual vanities, soaker tub, and a separate enclosed showerTwo spacious bedrooms connected by a Jack & Jill bathroomA large laundry roomA huge bonus room, perfect for movie nights, playtime, or relaxing with familyThe professionally developed basement boasts 9' ceilings, oversized windows, and a large recreation room that doesn’t feel like a basement thanks to the natural light. It includes:A spacious bedroom with a walk-in closetA full bathroomA large utility/storage roomThis basement setup is ideal for guests or a growing teenager who needs more space.Outside, enjoy the benefits of being jus t a short walk from the Mahogany Beach Club, schools, shopping, public transit, and the beautiful wetlands walking paths. (id:60626)
Maxwell Canyon Creek
2729 Golf Course Drive
Blind Bay, British Columbia
2729 Golf Course Drive. If you are looking for a well-presented and solidly built home with exceptional privacy in the popular Shuswap Lake Estates Golf Course Drive, then this home is a must-see. From the moment you access the home via its set-back circular concrete driveway—giving you plenty of space and privacy—into the double garage. This .31-acre lot has a 5-bedroom and 3-bath home with all the room you want for guests and hobbies and more. Throughout the home, you will notice thoughtful and well-crafted touches that make this home stand out. From the stamped concrete patio to the wainscoting on the basement walls and the real wood tongue-and-groove soffiting on the basement covered patio. The real ironwork railings and composite tile roofing. This home is extremely well built with a great floor plan. The backyard is very private with lots of room to sit on the balconies and enjoy the natural trees in the backyard. Check out the 3D tour. (id:60626)
Fair Realty (Sorrento)
84 24076 112 Avenue
Maple Ridge, British Columbia
Welcome home to Maple Ridge's best family friendly neighbourhood! Everything you need is right outside your door including all the best daycares, schools, parks and recreation, transit, shopping and more! Built in 2020 by StreetSide with the remainder of new home warranty, this desirable "C" plan comes with a large tandem garage including extra storage area, window and separate entrance! A big, bright eat-in gourmet kitchen with stainless Whirlpool appliances and gas stove, separate dining area and open concept family room on the main. Extra high ceilings throughout, 3 good sized bedrooms above, primary with huge spa inspired ensuite and walk-in closet. Wide plank flooring, insuite laundry, central vac, security, upgraded fixtures and window screens. It's the full package! (id:60626)
RE/MAX Lifestyles Realty
3 23651 132 Avenue
Maple Ridge, British Columbia
Welcome to Myron´s Muse in the scenic Silver Valley/Rockridge community! This well-maintained 3 Bed, 3 Bath townhome with a flex room offers over 1,800 sqft of thoughtfully designed living. Enjoy an open-concept main floor with a spacious kitchen, quartz counters, ample cabinetry, custom storage, and a bonus stand-up stainless steel freezer. Step out to your fully fenced patio and yard-ideal for summer BBQs and family fun. With an EV charger in the garage and a prime location near Golden Ears Park, trails, schools, and parks, this move-in-ready home has it all! Check out the home and the neighbourhood in the Virtual Tour URL! (id:60626)
Royal LePage - Wolstencroft
30 850 Parklands Dr
Esquimalt, British Columbia
Welcome to Parklane, where this exceptionally maintained 3BR/3BA townhome stands out. Thoughtfully updated, it features an open-concept layout with quartz countertops, wainscotting, and built-in dining cabinetry. The bright living area opens to a new deck overlooking mature trees and peaceful gardens. Enjoy main-level living with 2BR/2BA, including a primary suite with walk-in closet and renovated ensuite. Downstairs offers a third bedroom, bathroom, laundry, flex space (ideal for a family room, gym, or office), and an oversized unfinished storage area. With 2,037 sq.ft. of living space plus 415 sq.ft. unfinished, homes of this size are rare. Located in Gorge Vale’s “best-kept secret” neighborhood, under 10 minutes to downtown. Close to parks, trails, shops, golf, and schools. Pet-friendly, low-maintenance strata. Whether you’re military, a downsizer, or a family—this is a lifestyle upgrade. Call Brock at 250-715-5414 for more information or to book a private viewing (id:60626)
Pemberton Holmes Ltd. - Oak Bay
203 - 724 Sheppard Avenue W
Toronto, Ontario
Tired of the usual boxy condo? This stylish multi-level townhome offers 1,587 sq ft of living space and 272 sq ft private rooftop terrace. It blends modern city living with a bold loft-style vibe and unique design touches throughout. The main level features a sleek kitchen with quartz countertops and backsplash, a custom-built pantry, and stainless steel appliances. The open-concept living area is perfect for both everyday life and entertaining. Enjoy smooth 9-foot ceilings, a large south-facing window with California shutters that fills the space with natural light, and a handy powder room. The smart layout includes two bright and spacious bedrooms on separate levels, along with two full bathrooms for added privacy. A versatile den makes a great home office, reading nook, or gaming space. Laundry is located on the upper floor for extra convenience. Exposed AC ducts add an urban edge and provide individual three-zone temperature control. The showstopper is the private rooftop terrace, complete with a pergola, sunshades, and a gas line - ideal for BBQs and unforgettable summer nights under the stars. You'll also get a fully covered parking spot (lucky #7), so you can skip the underground maze and park with ease. Set in a friendly, well-connected North York pocket, you're close to Downsview Station, Yorkdale Mall, Allen Road, Highway 401, Costco, and more. Parks, schools, daycare, synagogues, and daily essentials are all within walking distance, with TTC access right at your door. Full of character, comfort, and functional design, this one-of-a-kind urban retreat is perfect for young families, couples, or professionals. Don't miss a chance to make it yours! (id:60626)
A7re
530 19 Avenue Sw
Calgary, Alberta
HUGE PRICE REDUCTION!! Welcome to this early 20th century gem on mature, tree-lined street. This home offers unique options to both Single families and Investors! Great curb appeal is punctuated with huge composite balconies & maintenance-free railing, and equally spacious covered front porch, also composite! Complete with white picket fence, this home contains over 1450 sq.ft (not including the 19'11' x 10' LOFT!) of developed living space! This charming 2 story had previously been modified into 3 separate (illegal) suites, each with their own laundry and entrance. With a plan to return it to a single family dwelling, current owner removed the basement (illegal) suite for renovation and re-purposed some of the upper level rooms. Current front Foyer has separate doors leading to the main floor and upper levels. These doors could be removed or left in place for separate level rentals. Featuring wood flooring and tile, the main floor has a cozy front living room, up-dated kitchen w/stainless steel appliances & chef's hood fan, breakfast nook, bathroom w/laundry and formal dining room (previously used as a bedroom). The dining room still features the original fireplace, now ornamental. The upper level offers more hardwood & tile, generous bedroom, a 2nd kitchen (or future 2nd bedroom) w/white shaker cabinetry, pantry closet and original exposed brick chimney. The 2nd kitchen opens onto the second private upper balcony looking over the backyard and single detached garage. A terrific family room (or future 3rd bedroom) with built-in ladder and huge loft area (perfect play area for the kids, eclectic guest room or storage), completes the upper level! Separate side entrance leads to now unfinished basement waiting for your fresh start. With roughed-in plumbing and 3rd laundry hook-up, there is plenty of room for another kitchen or bedroom and recreational room. Sweet back yard has lovely stone patio and plenty of space for a garden. Single detached garage and an additiona l parking space offers off-street inner city parking. Other upgrades include new high-efficient furnace (2025), newer electric panel(s) & doors, lighting, hardware, smooth ceilings, & main level paint (2024), newer windows, newer roof & hot water tank (2014). Location is second-to-none! Walk in minutes to trendy 17th Ave, 4th St. , Mission and Elbow River walking trails! Enjoy the current charm, renovate or separate - loads of options! Don't miss this great opportunity - book your private viewing today! (id:60626)
RE/MAX First
104 Abell Drive
Brampton, Ontario
The 2 separate entrances to this all-brick raised bungalow each provide access to finished and self-contained living areas, which also makes it ideal as a rental property. You can live on the main floor, and rent out the lower level or the other way around. The main level has hardwood floors throughout, 3 bedrooms, full kitchen, living, and dining rooms. Plus, the dining room leads to a balcony. The basement is renovated with a full kitchen, one bedroom, a large living area, and a fireplace. Laundry is shared between the two units. If you want more space, there's more outside too: It's a large pie-shaped lot with a brand new furnace installed in 2024. This one is not going to last. Property is tenanted and need 24 hours notice for view. (id:60626)
Coldwell Banker Sun Realty
807 Lakewood Circle
Strathmore, Alberta
At Kelly Kustom Homes, we don’t just build houses—we build homes that feel like yours from the moment you walk in. Known across Alberta for unmatched quality, timeless design, and a no-nonsense, relationship-first approach, we craft every home with care, purpose, and pride.The Clara is no exception.This 3-bedroom, 2.5-bath showhome backs onto a peaceful storm pond in Lakewood—Strathmore’s newest lakeside community, just 25 minutes from Calgary. No rear neighbours—just ducks, sunsets, and Rocky Mountain views from your covered back deck.Inside, you’ll find a soaring family room with a gas fireplace, a stunning kitchen with an oversized island, and a quiet front office. Upstairs, the primary suite features a spa-like ensuite and massive walk-in closet, while two more bedrooms and upper laundry keep life running smoothly.The bright walkout basement is yours to design.With walking paths, room to breathe, and quality you can feel, this isn’t just a showhome. It’s what coming home should feel like. (id:60626)
RE/MAX Key
538 Ambleside Drive
London North, Ontario
Nestled on the quietest section of Ambleside Drive, surrounded by mature trees, this lovingly cared for open concept multi-level home has been completely updated top to bottom and is move-in-ready. From the moment you arrive you are welcomed by the sun-filled spacious layout, front to back and side to side. This unique open layout is much larger than expected with a new white kitchen (19) and island with gorgeous granite counters as the central part of the home, open to the dining room and living room to the front and open to the family room w/gas fireplace across the back of the home. Large deck off the kitchen offers treed privacy and views of the 62-foot-wide rear yard and gardens. Upstairs three bedrooms including large primary suite with walk-in closet and beautiful new 3-piece ensuite bathroom (17). Main bathroom also updated (20) with new shower, vanity, toilet and tile floor. Even the main floor 2pc bathroom has been updated too. Half storey below grade has a huge rec room with oversized look-out windows. Plenty of storage or potential additional finished space in the rest of the basement. Amazing location in the highly sought after Masonville PS/Saint Catherine of Siena, Lucas SS/SAB school district w/school bus steps away. Only 6 minutes to Western and UH, 5 minutes to CF Masonville Place and a short walk to nature trails, Ambleside Park and public transit. Additional extras include New Windows (17) & Patio Door w/built-in blinds (17), New stainless-steel Fridge, Dishwasher, built-in Microwave and Gas Range (19), owned water heater and double garage with EV charger. This home is a must see. Book your private showing today. (id:60626)
Sutton Group - Select Realty
5312 37 Street Sw
Calgary, Alberta
This updated home sits on a 60-foot-wide lot with mountain views, offering so much space—inside and out—for a growing family. Located in the sought-after Lakeview community, this home is move-in ready and filled with thoughtful upgrades.Step inside to a bright and open main floor. The modern kitchen features sleek cabinetry, a gas stove, stainless steel appliances, and a large island where everyone can gather. Newer windows and refinished hardwood floors bring in tons of natural light and warmth.The main level offers three bedrooms and two beautifully updated bathrooms, including a private ensuite—both with heated floors.Downstairs is where the fun really begins! The fully finished basement includes a cozy family room with display fireplace, a third full bathroom, two spacious bedrooms, and a super fun kids’ playhouse area that can stay or be removed. There’s even a kitchenette area—perfect for sleepovers, game nights, or teens needing their own space.With the approval of the City of Calgary, there is potential to develop a basement with a legal suite, which opens the door for rental income or multi-generational living. Check with the City regarding permitting and approvals.You’ll also find a spacious laundry room with sink, front-load washer and dryer, and great storage.Upgrades include:• Fresh paint on the main level• LED lighting• Newer windows & roof• Furnace (2022) & hot water tank (2021)Outside, the massive backyard offers east and west sun exposure, plenty of space to garden, play, or relax. Enjoy a custom concrete patio area, mature trees—including a fantastic climbing tree with a swing—and a fully fenced yard for kids and pets.Parking & storage are a dream here: a single attached garage plus a newer, heated and insulated oversized double detached garage—perfect for bikes, tools, or even a workshop.You're walking distance to top-rated schools, parks, and the Glenmore Reservoir, and just a quick drive to downtown.This is more than a ho use—it’s a place where your family can grow, laugh, and feel truly at home. (id:60626)
Cir Realty
2475 Skedans Rd
Langford, British Columbia
Welcome to 2475 Skedans Road – a beautifully updated 3 bed, 2 bath home tucked away on a quiet cul-de-sac in the heart of Langford! This bright and spacious 2,088 sq.ft. home features newer hardwood floors, carpet, tile, and an updated kitchen with newer countertops and backsplash. The main level offers a warm, inviting living room with a cozy wood-burning fireplace, while the lower level boasts a large family room—perfect for kids, hobbies, or movie nights. Outside, enjoy a fully refinished front deck and a brand-new 464 sq.ft. back deck, ideal for relaxing or entertaining. Set on a generous lot and just minutes from schools, shopping, Thetis Lake, and Westshore Town Centre—plus only 20 minutes to Downtown Victoria—this is an incredible opportunity to own a move-in-ready home in a prime location!Don’t miss your chance to own this fantastic, centrally located family home. (id:60626)
Coldwell Banker Oceanside Real Estate
82 Duchess Drive
Delhi, Ontario
This 1495 square foot TO BE BUILT home boasts 2 bedrooms, 2 baths, and an array of exquisite finishes. Step into the open-concept kitchen, dining, and living room adorned with 9-foot ceilings, promising a spacious and inviting atmosphere. Enjoy the convenience of a 2-car garage equipped with auto garage door opener and hot/cold taps, alongside a lawn that will be fully sodded for outdoor enjoyment. Retreat to the primary bedroom oasis, featuring a tiled shower, and a generous walk-in closet. Patio doors from the dining area leads to a charming covered composite deck, perfect for outdoor gatherings. With main floor laundry and the opportunity to customize finishes, this home offers both luxury and practicality. Act now to make this dream home yours! *Please note: The photos provided are from a similar model. The fireplace is not included. This home is to be constructed. Don't miss out on this opportunity to own this home in the Town of Delhi today! (id:60626)
RE/MAX Erie Shores Realty Inc. Brokerage
14 Blackfoot Place
Woodstock, Ontario
Prime location close to all schools and shopping. Nestled in a tranquil and private setting, 14 Blackfoot offers a harmonious blend of comfort and nature. This charming two-storey residence is perfect for those seeking a peaceful retreat without sacrificing convenience. Key Features Bedrooms: The home boasts 3+1 bedrooms, providing ample space for family living, guest accommodations, or even a home office. Each room is designed to offer comfort and privacy, ensuring a restful atmosphere. Primary Suite: The spacious primary bedroom includes a luxurious ensuite bathroom, offering a private sanctuary for relaxation. This feature provides a touch of elegance and convenience, making it the perfect retreat after a long day. Living Spaces: The main living area is centered around a cozy gas fireplace, creating a warm and inviting ambiance. This focal point adds character to the home and is ideal for gatherings with family and friends during cooler months. Outdoor Features: The property is enveloped by lush trees, enhancing the sense of privacy and seclusion. The treed surroundings provide a serene backdrop and create opportunities for outdoor enjoyment, whether it's a leisurely stroll or a quiet moment with nature. Location: Situated close to conservation trails, this location is perfect for nature enthusiasts and those who enjoy outdoor activities. The trails offer endless opportunities for hiking, biking, and exploring the natural beauty of the area. This property at 14 Blackfoot is a rare find, combining the comfort of modern living with the tranquility of its natural surroundings. Whether you're looking for a family home or a peaceful retreat, this residence is sure to meet your needs with its blend of thoughtful design and prime location. (id:60626)
Royal LePage Triland Realty Brokerage
532 Barrage Street
Casselman, Ontario
BUILD YOUR DREAM HOME HERE! INCREDIBLE WATERFRONT property to make your own. Not a detail has been overlooked in this stunning 3 bedroom home by Solico Construction. The luxurious and contemporary Lila model (2083 sqft) features spacious, open concept living space, gleaming hardwood flooring, modern light fixtures, 9' ceilings and gorgeous open hardwood staircase. Gourmet kitchen boasts full cabinetry to the ceiling, quartz countertops & large island & eating area, perfect for entertaining. Beautiful, oversized windows provide gorgeous views of the waterfront. Spacious Primary bedroom with walk-in closet and 4 piece ensuite with double sink vanity. Additional bedrooms are of a generous size. Laundry room conveniently located on the second level. 4-piece luxury bath complete the top floor. This home has not been built. Photos are of a similar unit to showcase builder finishes. Make this home truly your own -choose the Lila model as featured here or select another model to suit your needs. (id:60626)
Exp Realty
1807 5515 Boundary Road
Vancouver, British Columbia
Welcome to Wall Centre Central Park, where luxury meets convenience! This 866 sqft 2 bed + den, 2 bath corner unit boasts breathtaking east-facing mountain views with floor-to-ceiling windows that flood the space with natural light. The open-concept layout features a sleek kitchen with quartz countertops, stainless steel appliances, a 5-burner gas range, walk in closet in primary, and a great sized living room/dining room. A spacious den/office is perfect for working from home or as a kids' room, plus there's in-suite storage for added convenience. Enjoy resort-style amenities: gym, indoor pool, hot tub, rooftop terrace, and gardens. Comes with 2 parking stalls! Steps to SkyTrain, Metrotown, Crystal Mall, Central Park, and more-urban living at its finest! (id:60626)
RE/MAX Heights Realty
1501 5900 Alderbridge Way
Richmond, British Columbia
Enjoy relaxed convenience at the heart of Richmond - walkable, vibrant and full of life! Built by the renowned developer, Cressy, this spacious and bright 3-bedroom condo is perched on a high floor with open views of the city skyline and snow-capped mountains. Thoughtfully updated in 2023, it's move-in ready with modern touches. Enjoy wellness amenities including a versatile gym, an indoor heated pool, jacuzzi, sauna & steam. Just steps away from Richmond Centre, great restaurant selection, and the beautiful Minoru Park, this prime location offers opportunities for enjoyable activities for everyone. Whether you're relaxing at home or out exploring the vibrant neighborhood, this home delivers the perfect blend of comfort, style, and ease. A rare opportunity not to be missed. Openhouse Jul 20 (Sun) 2-4pm. (id:60626)
RE/MAX Crest Realty
603 4028 Knight Street
Vancouver, British Columbia
Worth to CHECKING OUT THIS UNIT ! The QUIET courtyard views & CORNER UNIT features mountain and city views from living room & kitchen. Definitely it is in a PERFECT RECTANGULAR size at each area. In renovations on 2019 including crown moulding, engine HARDWOOD floors. Bathrooms sinks and toilets replaced in 2020. Replaced a dishwasher last year, California closet organizers. Oversized lockers. just steps to price smart foods, the public library, banks, cafes and restaurants and T&T supermarket. Quick access to both Downtown and Metrotown makes commuting a breeze. 2 pets and rental friendly. Parking #160-P4 , Storage lock #138-P4 (id:60626)
Lehomes Realty Premier
2472 Capitol Hill Crescent Nw
Calgary, Alberta
This property is a prime location/opportunity for Developers/Investors or Homeowners that would like to build their equity to maximize the home value. This home sits on a 50 ft x 120 ft lot. Ideally situated a close walk to the U of Calgary, 10 minutes to Downtown, shopping schools, parks. Banff Trail LRT station. This home features newer shingles(2019) newer hot water tank, and some newer windows (id:60626)
Maxwell Capital Realty
202i, 209 Stewart Creek Rise
Canmore, Alberta
Fully Furnished, turnkey opportunity within Three Sisters Mountain Village, just under an hour from Calgary. This beautiful first-floor 2-bedroom, 2-bath unit features modern kitchens with stainless steel appliances and stone countertops, along with an oversized deck perfect for enjoying breathtaking panoramic mountain views. The primary bedroom includes a private 4-piece ensuite, while the second bedroom offers scenic views and a convenient office nook. Additional highlights include a "car-and-a-half" garage with ample storage and close proximity to the future Gateway Business District. Still covered under the Alberta New Home Warranty Program, this unit combines sustainable luxury with peace of mind. Whether for personal enjoyment or as an investment in Canmore’s thriving real estate market, this home is priced to sell fast—don’t miss your chance to embrace the mountain lifestyle today. **The unit comes with 55' TV, Sectional, Dining Table, 2 X Beds with side tables and all Kitchen appliances and small ware** (id:60626)
Creekside Realty
3012 Keele Street
Toronto, Ontario
Attention all this home requires is TLC! Great investment in a Semi-detached house in an unbeatable location! Across the street from Downsview Park development which is an interconnected community which incorporates public transit, walking and cycling trails, in fact with the bus stop at your doorstep. Close to Hwy 401 and Hwy 400 for easy access to commute. Amenity rich area of shopping and restaurants within walking distance. Large backyard and driveway to park two vehicles. The home features 3 bedrooms on the main level with a finished basement that has a separate side entrance. (Seller does not warrant retrofit status of basement.) Great school location with schools like Blaydon Public that offers extended Grade 4 & 5 French Program. Pierre La Porte, St Raphael Catholic and of course easy access to York University. **EXTRAS** Exterior detached garage in as is condition. Seller has a plan for new garage (plan only, not approved) This home can be renovated to the buyer's liking. Not an opportunity to be missed for such a growing location! With further development happening in the Downsview Park (id:60626)
RE/MAX Experts
#18 1225 Wanyandi Rd Nw
Edmonton, Alberta
BACKING ON TO THE 14TH HOLE OF THE EDMONTON GOLF AND COUNTRY CLUB, THIS EXECUTIVE BUNGALOW STYLE CONDO PROVIDES ONE OF THE BEST SETTINGS AND LOCATIONS IN THE COMPLEX, In a SECURE, GATED ADULT Complex, you will be impressed by the impeccably maintained common areas when you enter. This OUTSTANDING half-duplex with a fully finished basement is one of the largest in the complex and provides over 3,900 sf of UPGRADED living. The main floor is highlighted by it's LARGE living room that features 12' ceilings, a gas fireplace with stacked-stone and numerous windows that flood the home with light. The Gourmet kitchen features 2-SUB ZERO FRIDGES, a 6-burner gas stove, exotic granite, and a GENEROUS eating area with 2nd fireplace and access to the ENLARGED and PRIVATE South-Facing deck. The recently developed basement includes a large Rec. Room, 2 additional bedrooms, a hobby room PLUS... a wine room. Close to ammenities and walking trails, it's hard to find Bungalows with this SIZE and SETTING...IT'S HERE! (id:60626)
Maxwell Challenge Realty
908 - 5250 Lakeshore Road
Burlington, Ontario
Welcome to your dream lakeside retreat in beautiful Burlington. Nestled on the serene shores of Lake Ontario, this stunning lakefront condo offers the perfect blend of tranquility, luxury, and convenience. From the moment you step inside, you'll be captivated by the breathtaking water views and the thoughtfully designed space that feels like home. Meticulously maintained and tastefully upgraded, this unit boasts an open-concept living and dining area ideal for both relaxed living and entertaining. Step out onto your private balcony to savour the magnificent sunrises over the lake inspiring way to begin each day. Enjoy a lifestyle of comfort and community with an impressive selection of building amenities, including an outdoor pool, a fully equipped exercise room, games and party rooms, a workshop, and male/female saunas. Whether you're looking to stay active, connect with neighbours, or simply unwind, everything you need is right at your fingertips. Whether you're seeking a peaceful sanctuary for retirement or a stylish, modern space to host family and friends, this exceptional condo delivers on every level. Don't miss your chance to own a slice of paradise on Lake Ontario. Make waterfront living a reality. (id:60626)
Sam Mcdadi Real Estate Inc.
342, 901 Mountain Street
Canmore, Alberta
Discover the ideal blend of comfort, convenience, and investment potential in this beautifully laid-out 2 bedroom, 2 bathroom condo, zoned Tourist Home, in the highly desirable Grande Rockies Resort. Thoughtfully designed and well-appointed, this unit offers the flexibility to enjoy as your own mountain retreat for personal use, or generate strong income through short- or long-term rentals. You will enjoy relaxing by the fireplace after a day outdoors. The kitchen makes entertaining easy. Take advantage of premium onsite amenities including an indoor pool with waterslide, indoor/outdoor hot tubs, a kiddie pool, restaurant and a fully equipped fitness room. Just a short stroll from downtown Canmore, you’re minutes away from shops, restaurants, and picturesque walking and biking trails. Your mountain lifestyle awaits… whether you are seeking adventure, relaxation, or a smart investment, this fully equipped property delivers on all fronts. Come, see for yourself and we think you will agree. (id:60626)
Coldwell Banker Lifestyle
4067 Sawgrass Street Nw
Airdrie, Alberta
Welcome to the beautifully designed Cavehill floor plan built by award-winning McKee Homes in Sawgrass park Community, offering exceptional craftsmanship and thoughtful design throughout. This home is perfect for multi-generational living and growing families. Step inside to discover a versatile main floor bedroom and a full 3-piece bathroom, ideal for guests, or a home office. The open-concept kitchen is a chef’s dream, featuring a separate spice kitchen—perfect for keeping everyday cooking discreet and tidy. The spacious living and dining areas are flooded with natural light and designed for seamless entertaining. Upstairs, you will find three generously sized bedrooms, including a luxurious primary suite, and a versatile lifestyle room that is perfect as a second living space, media room, or play area. Enjoy your mornings or summer evenings on the outdoor deck, providing the perfect extension of your living space for relaxing or hosting guests. Enjoy your mornings or summer evenings on the outdoor deck, providing the perfect extension of your living space for relaxing or hosting guests. The side entrance provides tremendous value and flexibility.Experience the unmatched quality and thoughtful layout that McKee Homes is known for. This home is a must-see! (id:60626)
Manor Real Estate Ltd.
455 Champlain Avenue
Woodstock, Ontario
**Ravine Lot!** Welcome to **455 Champlain Avenue**, a stunning move-in-ready home nestled on a 40 lot in one of Woodstock's most desirable and family-friendly neighbourhoods. This beautifully maintained **3+1 -bedroom, 4-bathroom** detached home with finished walk-out basement onto Church grounds is a true gem. It offers the perfect blend of comfort, style, and functionality ideal for growing families or savvy investors. Step inside to a bright and spacious open-concept main floor featuring **luxury vinyl flooring**, a modern **eat-in kitchen** with stainless steel appliances, ample cabinetry, and a walkout to a fully fenced backyard perfect for entertaining or relaxing in your private outdoor oasis. The living and dining area flows effortlessly, making it the heart of the home for family gatherings or cozy nights in. Upstairs, you'll find a generously sized **primary suite** with a **walk-in closet** and private **ensuite bath**, plus two more spacious bedrooms and another full bathroom all bathed in natural light. The **finished walkout basement** features a bedroom, washroom, kitchen, separate laundry. Additional features include **attached garage with inside entry**, **updated lighting**, and **fresh, modern finishes** throughout. Located just minutes from parks, schools, grocery stores, and Hwy 401 and 403, 455 Champlain Ave offers unparalleled convenience while nestled in a peaceful suburban setting. This home truly checks all the boxes don't miss your chance to own a beautiful, turn-key property in a growing, in-demand community. (id:60626)
Homelife/miracle Realty Ltd
295 Courtland Street
Delhi, Ontario
Welcome to 295 Courtland Street, Delhi! Beautiful 4 level backsplit, 4 bedroom, 2 bath home with 3 levels completely finished. Stunning main level layout is open concept LR/DR with vaulted ceiling, kitchen with island, quartz counter top and side entrance to patio. Second level has 3 beds, main 4pc bath with primary bedroom having ensuite privileges. Third level reveals a cozy family room, additional bedroom or office, 3 pc bath with tiled walk-in shower. Lower level is a blank canvas and the opportunity to finish with your personal touch. Several exterior features include all brick home, double car garage, stamped concrete patio, fully fenced, sprinkler system and paved driveway. **Professionally painted June 2025 and new carpet in primary bedroom. (id:60626)
RE/MAX Escarpment Realty Inc.
1490 Hollywood Road
Kelowna, British Columbia
Charming 3-Bed Rancher with Pool, RV Parking & Workshop – South Rutland Welcome to this solid and comfortable 3-bedroom rancher nestled in the quiet and family-friendly South Rutland neighborhood. Situated on a spacious, level, and fully fenced (all newer fencing) corner lot, this home offers privacy, convenience, and plenty of room for outdoor enjoyment—including RV parking and an in-ground pool for summer fun (new pool pump & liner 2023). Inside, you'll find updated bathrooms and a well-maintained layout (new interior doors) that includes a full basement—ideal for extra living space & storage. Stay cool and comfortable all summer long with central air conditioning (new unit 2018) and enjoy low-maintenance landscaping thanks to the underground irrigation system (new Rainbird controller 2025). (New Furnace firebox & Hot water tank 2018). The existing workshop, once a carport, offers great versatility and could be easily converted back if desired. This home combines practicality, comfort, and potential in a fantastic location— (New higher density permitting now allows for up to four units on a single lot - this corner lot provides fantastic development potential). (id:60626)
Exp Realty (Kamloops)
319 David Road
Bowen Island, British Columbia
This sunny south-facing, half-acre building lot features a stunning view across Deep Bay towards Snug Point. One back from waterfront, and bordering an unused road right of way, allowing access to the water's edge. Potential driveway site identified. Close to the Cove, school, swimming beaches and Crippen Park. Please call for a tour. (id:60626)
Macdonald Realty
29 Benhurst Crescent
Brampton, Ontario
Welcome to this brand new, beautifully built FREEHOLD townhome by the prestigious Rosehaven Homes, located in the desirable Mississauga & Mayfield area. This luxurious property is loaded with upgrades and features a modern open-concept main floor. Enjoy a spacious, full-sized kitchen equipped with stainless steel appliances, perfect for family living. The main level and hallway showcase elegant hardwood flooring, complemented by a hardwood staircase with stylish iron pickets. Upstairs, you'll find three generously sized bedrooms, including a primary suite with a 4-piece ensuite and walk-in closet. Conveniently located within walking distance to parks and schools, this home checks all the boxes! (id:60626)
Property.ca Inc.
57 14877 58 Avenue
Surrey, British Columbia
Welcome to Redmill by Dawson + Sawyer! This bright, south-facing end-unit townhome offers an abundant natural light, an efficient layout, and featuring over-height ceilings on the main level. Enjoy a stylish kitchen with stainless steel appliances and emple storages. The spacious basement can serve as a 4th bedroom or rec room. Over $70,000 in upgrades in 2022: new blinds, paint, carpet, and a fully finished side-by-side garage. Luxurious touches include Italian tiles, Duravit Starck 3 vanities with wall-hung toilets in all washrooms, Mysa smart thermostat in bedrooms. Level-2 EV charging installed. A rare find that blends comfort and modern elegance! (id:60626)
Oakwyn Realty Ltd.
42 20966 77a Avenue
Langley, British Columbia
Beautiful 3 bedroom plus 2.5 bathroom townhome unit at the popular Nature's Walk complex! Very functional floor plan with 3 good sized bedrooms up and a wide spacious living room. Powder on Main for your convenience and 2 full bathrooms upstairs. Newer laminate flooring throughout main and upstairs. Spacious and bright, open concept, 9' ceiling, kitchen with S/S appliances, quartz countertops perfect for entertaining and more. Close to everything including Costco, Willoughby shopping center, schools and more. Family oriented complex perfect for young family with low maintenance fee. (id:60626)
Sutton Group - 1st West Realty
304 557 E Cordova Street
Vancouver, British Columbia
Value plus at this price! Modern sleek industrial-style, built circa 2016.Two-storey townhouse, 2.5 Bathrooms plus 2 bedrooms and a den! Spacious rooftop patio with Water/Mountain views! Bike room, ensuite laundry, storage and workshop! Short term rentals(b@b)allowed.Engineered laminate flooring, 9Ft ceilings and expansive windows.Secure parking stall.Pets are allowed.Close to Gastown and all that downtown vibe right outside your door.Compare... more for your dollar with this one ! (id:60626)
Team 3000 Realty Ltd

