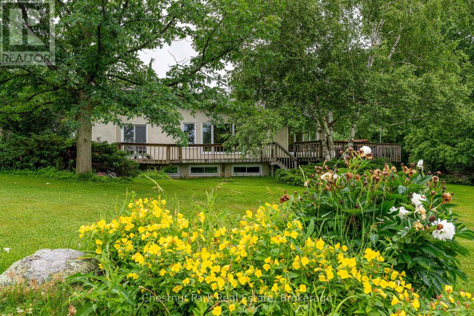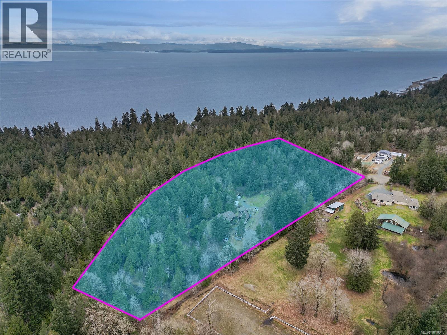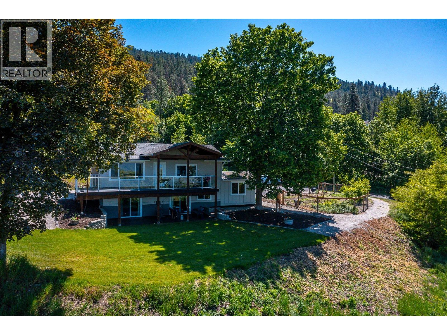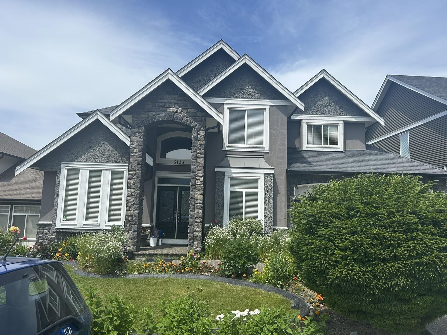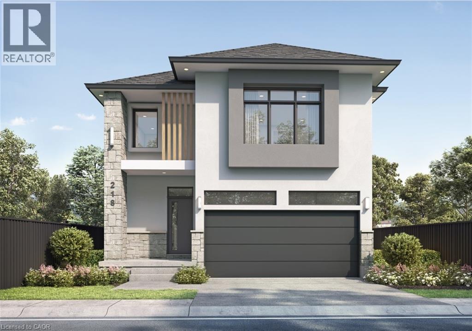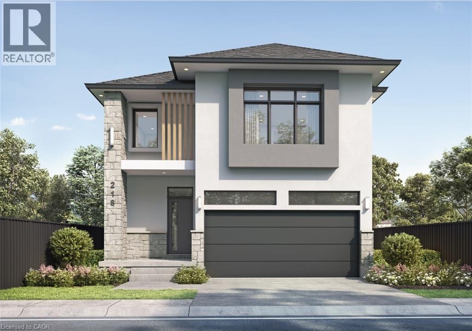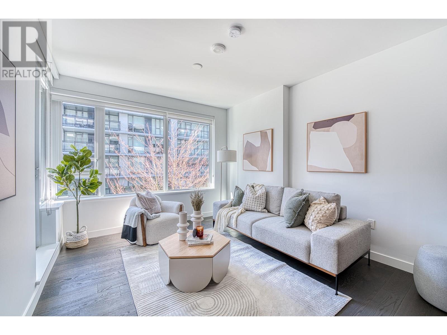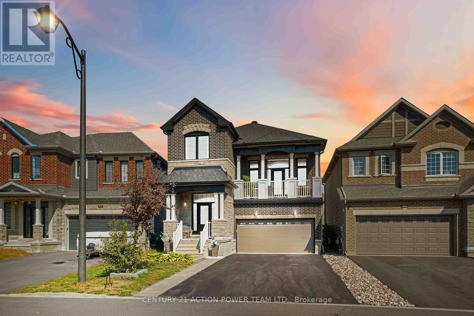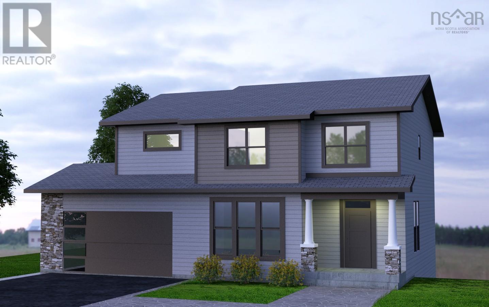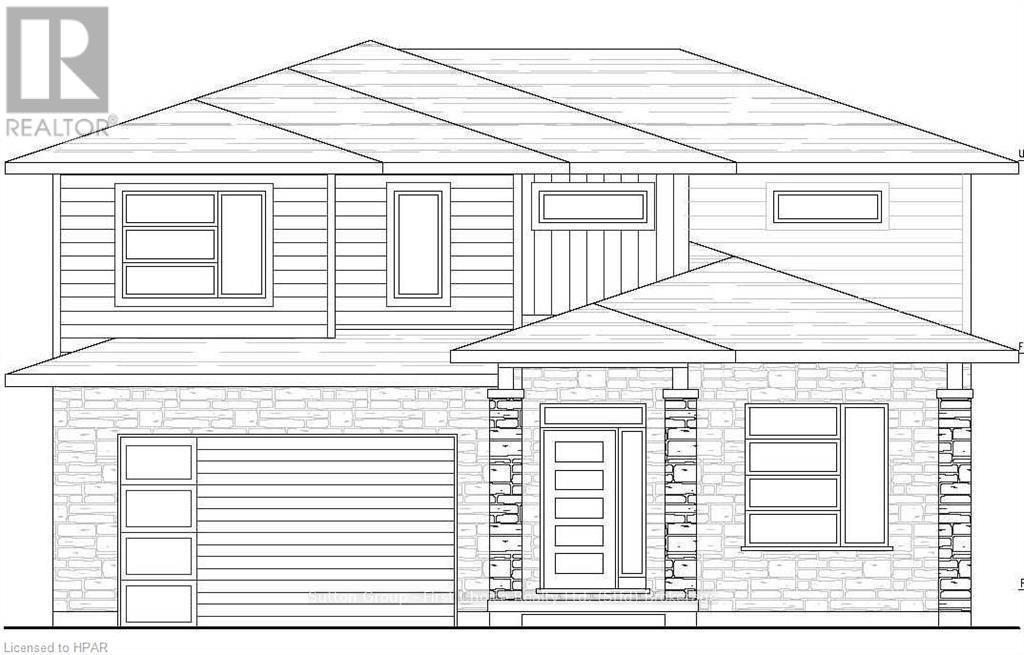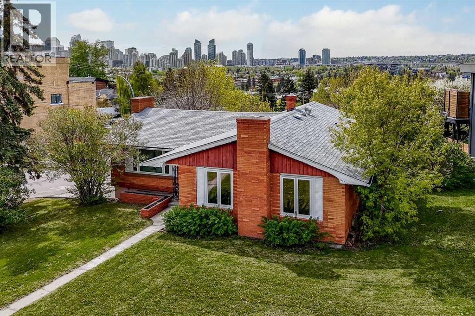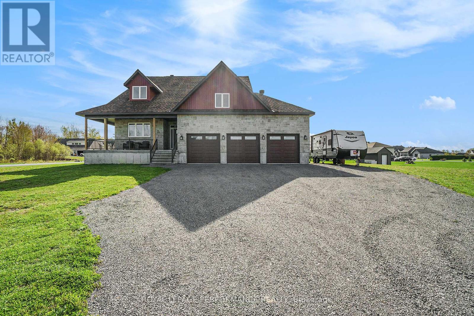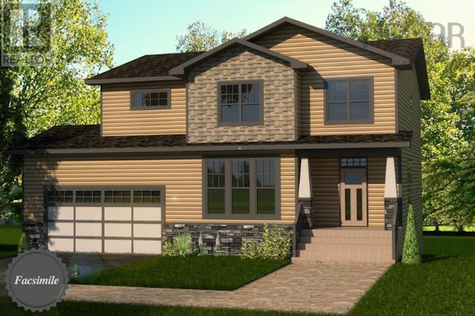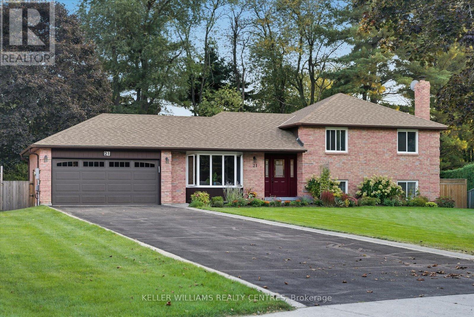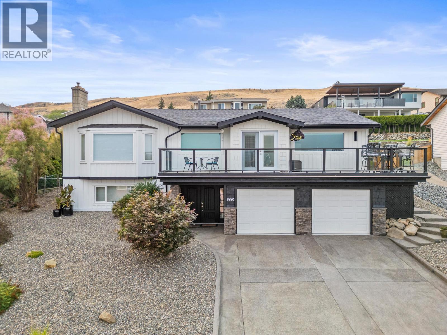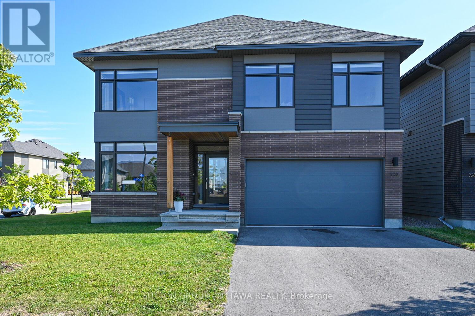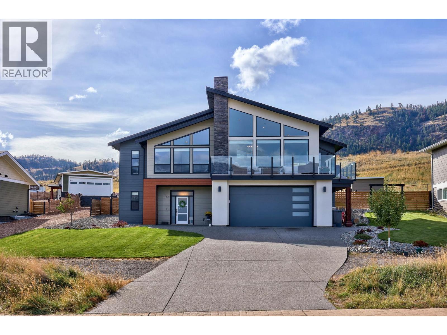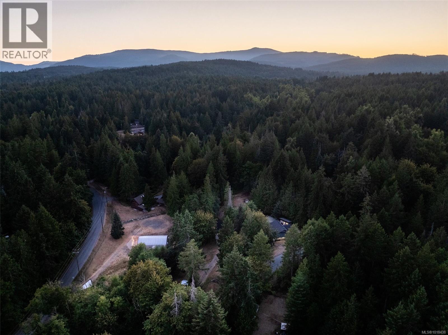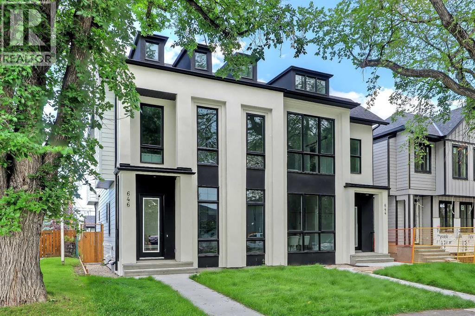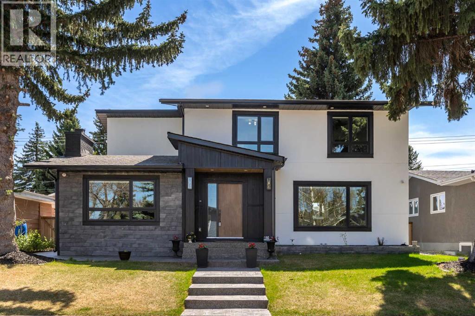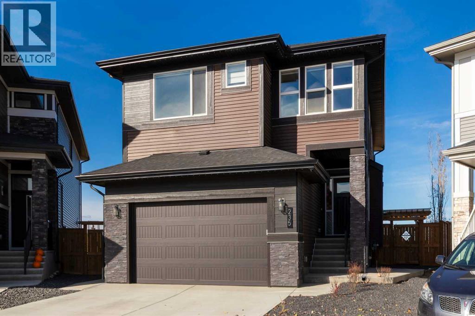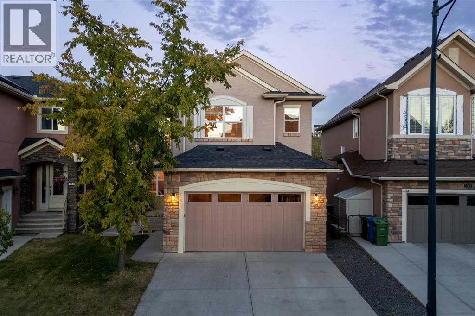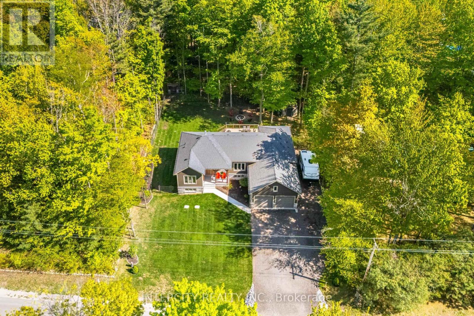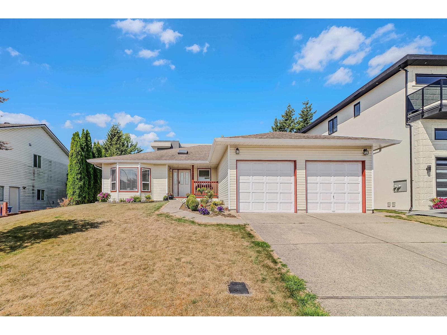164 Slabtown Road
Blue Mountains, Ontario
Welcome to life at 164 Slabtown Rd where peace, privacy, and year-round adventure come together. Just a short stroll from the Beaver River, this charming home sits on nearly an acre of land surrounded by mature trees, curated gardens, and a private backyard oasis perfect for outdoor living and children's playground. Inside, over 2,500 sq.ft. of finished living space offers room for the whole family with 4 bedrooms and 3 bathrooms. The great room features soaring vaulted ceilings with rustic barn beams, a wood-burning stove for cozy winter nights, and oversized windows that bring the natural surroundings inside. The open-concept living, and dining areas flow seamlessly to an expansive back deck, ideal for al fresco summer entertaining, morning coffee, or quiet evenings listening to the birds and nature. The main floor hosts a peaceful primary suite with 4-pc ensuite, plus two additional bedrooms, a 3-pc bath, and a laundry room for easy one-level living. The lower level, which can be accessed from the main floor, also has its own separate entrance, and includes a second kitchen, living/dining space, bedroom, 3 pc bath and laundry, perfect for extended family, teens, or a private guest or in-law suite. Store your gear and seasonal toys in two spacious sheds, one for bikes, golf clubs and gardening tools, the other is stocked with firewood. Located just minutes from The Georgian Bay Club, The Peaks Ski Club, local wineries/cideries, and downtown Thornbury's restaurants, galleries, and boutiques, this property places you at the heart of everything The Blue Mountains has to offer. Ski, golf, paddle, hike, relax - its all right here. Discover the lifestyle you've been waiting for. (id:60626)
Chestnut Park Real Estate
300 Bonsai Pl
Qualicum Beach, British Columbia
Welcome to 300 Bonsai Pl! This stunning 6.86-acre property features THREE distinct buildings nestled among mature trees, winding trails, a peaceful pond, and vibrant gardens. Accessed via a secluded driveway, the property offers ample space for all your toys, hobbies, and outdoor adventures. The main West Coast-style home boasts dramatic vaulted ceilings, a cozy wood-burning stove, skylights that flood the space with natural light, beautiful stained glass accents, and a loft-style primary bedroom plus a flexible second bedroom or office. Step out onto the spacious covered deck, perfect for year-round entertaining. Two charming detached cottages and a powered workshop add versatility, whether you're hosting guests, pursuing creative projects, or seeking rental potential. Designed for seamless indoor-outdoor living, this expansive retreat invites you to relax, explore, and thrive. (id:60626)
RE/MAX Camosun
3253 Phillips Road
Vernon, British Columbia
Experience the best of both worlds with this exceptional 2.68-acre view property in Vernon's South BX. Enjoy the peace of country living combined with easy access to schools (Hillview & VSS catchment), recreation, and downtown Vernon, all just minutes away. This fully fenced, gated, and low-maintenance property boasts a newly-paved, tree-lined driveway leading to an oversized parking area and stunning panoramic valley views stretching from Okanagan Lake to Swan Lake. The updated 4-bedroom, 2-bathroom family home is meticulously kept. The upper level features an open-concept layout with hardwood floors and a new kitchen with quartz countertops, an island, and newer appliances. A cozy living room with a wood-burning fireplace, 2 bedrooms, and a bathroom complete this level. Downstairs, find the primary bedroom with walk-out access to a covered patio, an additional bedroom, a full bathroom, and laundry room. The impressive post and beam deck is an incredible covered space perfect for entertaining and enjoying the spectacular views, relaxation and Okanagan sunsets. Outside, a large, fenced garden with fruit trees, a firepit, and ample privacy create your personal sanctuary. Extra storage can be found in the two-leveled shop with power, a Sea Can, and covered RV storage with power and water. The zoning allows for a detached secondary dwelling OR a secondary suite, offering incredible flexibility for your future needs. Don't miss this opportunity to own a piece of Vernon paradise! (id:60626)
Royal LePage Downtown Realty
5133 Cecil Ridge Place, Promontory
Chilliwack, British Columbia
Incredible Investment Opportunity! Discover the potential in this spacious 3-level home offering over 4,600 sqft of living space with stunning mountain views. The main and upper levels feature hardwood flooring, granite countertops, and stainless-steel appliances, creating a blend of comfort and style. Upstairs boasts 5 generous bedrooms and 3 bathrooms "“ perfect for growing families. The fully finished basement includes two self-contained suites, each with its own private entrance, ideal for extended family or rental income. Whether you're looking to invest or create your dream home, this property offers exceptional value and versatility. Don't miss this rare opportunity "“ schedule your viewing today! * PREC - Personal Real Estate Corporation (id:60626)
Royal LePage Wheeler Cheam
460 Green Gate Boulevard
Cambridge, Ontario
MOFFAT CREEK - Discover your dream home in the highly desirable Moffat Creek community. These stunning detached homes offer 4 and 3-bedroom models, 2.5 bathrooms, and an ideal blend of contemporary design and everyday practicality. Step inside this Hibiscus A end-model offering an open-concept, carpet-free main floor with soaring 9-foot ceilings, creating an inviting, light-filled space. The chef-inspired kitchen features quartz countertops, a spacious island with an extended bar, ample storage for all your culinary needs, open to the living room and dining room with a walkout. Upstairs, the primary suite is a private oasis, complete with a spacious walk-in closet and a luxurious 3pc ensuite. Thoughtfully designed, the second floor also includes the convenience of upstairs laundry to simplify your daily routine. Enjoy the perfect balance of peaceful living and urban convenience. Tucked in a community next to an undeveloped forest, offering access to scenic walking trails and tranquil green spaces, providing a serene escape from the everyday hustle. With incredible standard finishes and exceptional craftsmanship from trusted builder Ridgeview Homes—Waterloo Region's Home Builder of 2020-2021—this is modern living at its best. Located in a desirable growing family-friendly neighbourhood in East Galt, steps to Green Gate Park, close to schools & Valens Lake Conservation Area. Only a 4-minute drive to Highway 8 & 11 minutes to Highway 401.**Lot premiums are in addition to, if applicable – please see attached price sheet* (id:60626)
RE/MAX Twin City Faisal Susiwala Realty
504 Green Gate Boulevard
Cambridge, Ontario
MOFFAT CREEK - Discover your dream home in the highly desirable Moffat Creek community. These stunning detached homes offer 4 and 3-bedroom models, 2.5 bathrooms, and an ideal blend of contemporary design and everyday practicality. Step inside this Hibiscus A end-model offering an open-concept, carpet-free main floor with soaring 9-foot ceilings, creating an inviting, light-filled space. The chef-inspired kitchen features quartz countertops, a spacious island with an extended bar, ample storage for all your culinary needs, open to the living room and dining room with a walkout. Upstairs, the primary suite is a private oasis, complete with a spacious walk-in closet and a luxurious 3pc ensuite. Thoughtfully designed, the second floor also includes the convenience of upstairs laundry to simplify your daily routine. Enjoy the perfect balance of peaceful living and urban convenience. Tucked in a community next to an undeveloped forest, offering access to scenic walking trails and tranquil green spaces, providing a serene escape from the everyday hustle. With incredible standard finishes and exceptional craftsmanship from trusted builder Ridgeview Homes—Waterloo Region's Home Builder of 2020-2021—this is modern living at its best. Located in a desirable growing family-friendly neighbourhood in East Galt, steps to Green Gate Park, close to schools & Valens Lake Conservation Area. Only a 4-minute drive to Highway 8 & 11 minutes to Highway 401.**Lot premiums are in addition to, if applicable – please see attached price sheet* (id:60626)
RE/MAX Twin City Faisal Susiwala Realty
607 8160 Mcmyn Way
Richmond, British Columbia
Location, location, location! Don't miss this incredible opportunity to own a 2-bedroom unit in ViewStar, Richmond's largest waterfront community. This home features high ceilings, air conditioning, engineered hardwood floors, and luxury cabinetry with Miele appliances. Includes 1 parking stall and 1 bicycle locker. Enjoy top-notch amenities such as a fully equipped gym, indoor pool, entertainment room, and rooftop garden. Just steps from SkyTrain, bus stops, Yaohan Centre, and Costco. A perfect property for both living or investment-great condition and a functional layout. A must-see! (id:60626)
RE/MAX Crest Realty
54 Malachigan Crescent
Ottawa, Ontario
Welcome to 24 Malachigan a remarkable 2019-built Minto home offering upgrades galore, modern elegance, and over 3,000 sq. ft. of beautifully finished living space. Designed with both function and style in mind, this home is ideal for families who want space, light, and luxury in a sought-after community. The exterior makes a bold statement with its all-brick and stone façade and double car garage, setting the tone for what awaits inside. Step into a bright, open-concept layout where the living, dining, and kitchen spaces flow seamlessly together, making entertaining a breeze. Expansive upgraded oversized windows and an oversized patio door off the kitchen fill the main floor with natural light, creating an airy and inviting atmosphere. The heart of the home is the elegant family room, featuring soaring ceilings, a gas fireplace, and a private balcony, while its open-to-above design connects both levels of the home for a sense of grandeur. Upstairs, you'll find four spacious bedrooms and two full bathrooms, including a luxurious primary retreat with a private ensuite and a well-appointed main bathroom for family use. The thoughtful design ensures comfort and privacy for everyone. The convenience continues with a powder room on the main level and a full bathroom in the finished basement. The lower level is a true extension of the home, offering huge upgraded windows that flood the space with light making it perfect for a home theatre, gym, recreation room, or additional living area. Every detail has been carefully considered, from gleaming hardwood floors to oversized windows throughout and premium finishes that add both elegance and practicality. With its spacious layout, upgraded features, and modern design, 24 Malachigan is more than just a home its a lifestyle. Move-in ready and designed to impress, this property is a rare opportunity in todays market. (id:60626)
Century 21 Action Power Team Ltd.
5055 85 Blackbird Lane, Indigo Shores
Middle Sackville, Nova Scotia
The Onyx by Marchand Homes This executive two-storey home is a facsimile listing, to be built on a stunning 3.3-acre lakefront lot on Drain Lake in the highly sought-after community of Indigo Shores. With 4 bedrooms, 3.5 bathrooms, and over 3,000 sq. ft. of finished living space, The Onyx combines thoughtful design with timeless style for the modern family. The main level features a bright, open-concept layout with a soaring two-storey great room, a spacious kitchen and dining area, and a versatile home office/den. A dedicated kids playroom adds even more functionality for busy family living. Upstairs, youll find three bedrooms, including a serene primary suite with a spa-inspired ensuite, walk-in closet, and views overlooking the great room and two-storey windows framing the lake. The fully finished walkout basement expands your living space with two rec rooms, a fourth bedroom, a full bathroom, and the perfect setting for a media room or home gymdesigned for entertaining and everyday life alike. Nestled in Indigo Shores, a vibrant lakeside community in Middle Sackville, youll enjoy peaceful surroundings just minutes from all amenities, with quick highway access and only 25 minutes to Downtown Halifax. Discover the perfect blend of modern design, exceptional craftsmanship, and natural serenity with The Onyx by Marchand Homes. (id:60626)
Sutton Group Professional Realty
127 Kastner Street
Stratford, Ontario
Pinnacle Quality Homes presents its newest Model "The Weston" on Lot #39 in Phase 4\r\nof "Countryside Estates". This 2426 sq. ft. Energy Star Rated 2 storey home boasts\r\n4 bedrooms + Den, 3 baths and a spacious yet functional open concept design perfect\r\nfor families. 9' ceilings on main level; custom kitchen with island and built-in\r\ncorner pantry; living room features a natural gas fireplace and french doors\r\nleading to large covered (concrete) deck; dining area with vaulted LED accented\r\nceiling; main floor laundry/mudroom; master bed w/walk-in closet and 5 piece\r\nensuite with walk-in tiled shower & free-standing tub. Central Air; Central Vac;\r\nWater Softener; BBQ quick-connect gas line; 2 car attached garage with openers\r\n(fully insulated/dry walled and primed); fully sodded lot. Flexible closing date,\r\nthis stunning family home is to be built. Call for more information / other plan\r\noptions available in Phase #4, or custom design your own! Limited Lots Remaining. (id:60626)
Sutton Group - First Choice Realty Ltd.
1927 Briar Crescent Nw
Calgary, Alberta
An exceptional investment opportunity awaits in the highly sought-after community of Briar Hill. Perched on one of Calgary’s premier ridge lots, this expansive 9,289 square foot corner property offers sweeping, unobstructed views of the downtown skyline and backs onto serene green space. Nestled on prestigious Briar Crescent and surrounded by multi-million dollar homes, this lot presents the perfect canvas to build a true inner-city estate. With a sun-drenched, south-facing backyard and commanding position on the ridge, this property offers the rare combination of privacy, luxury, and incredible city views. Just minutes from downtown and with easy access to major roadways, shopping, and top-tier schools, it’s an ideal location for those seeking upscale living without the congestion of denser urban neighborhoods. Whether you're an investor or a custom home builder, this is a rare opportunity to create something spectacular in one of Calgary’s most coveted enclaves. Let your vision come to life in a location that truly speaks for itself. (id:60626)
Century 21 Bravo Realty
209 Des Violettes Street
Clarence-Rockland, Ontario
Welcome to this stunning 2,718 sq. ft. custom-built bungalow with loft, perfectly situated on a spacious corner lot in a highly sought-after, family friendly community. This 7-bedroom, 4-bathroom home seamlessly blends modern elegance with rustic charm, offering an inviting and functional layout. The wraparound covered porch leads into a bright and airy main floor with vaulted ceilings and an abundance of natural light. The gourmet kitchen is a chefs dream, featuring quartz countertops, floor-to-ceiling cabinetry, a large island, high-end stainless steel appliances, a breakfast bar, and a walk-in pantry, all flowing effortlessly into the dining and living areas. A cozy reading nook and a double-sided gas fireplace add warmth and character to the space. The luxurious master suite boasts a walk-in closet and a spa-like 5-piece ensuite with a soaker tub and double-sided fireplace. The fully finished basement offers an in-law suite, three additional rooms, a wet bar, and a fireplace, providing ample space for extended family. A heated three-car garage, parking for 10+ vehicles, and two 30-amp plugs for trailers add to the home's convenience. Located in a vibrant community with direct access to bike paths and ski-doo trails, this exceptional home offers the perfect balance of comfort, style, and outdoor living. Don't miss your chance to own this one-of-a-kind property! (id:60626)
Royal LePage Performance Realty
Lot 5057 39 Blackbird Lane, Indigo Shores
Middle Sackville, Nova Scotia
Introducing The Quincey by Marchand Homes, a stunning executive two-storey home nestled in the sought-after community of Indigo Shores. Located in the heart of Middle Sackville, Indigo Shores is a vibrant and rapidly expanding neighbourhood, offering a mix of lakefront and lake-access properties designed to suit a variety of lifestyles. With quick highway access, this subdivision is minutes from all amenities, and a 25 minute drive to Downtown Halifax. Discover the perfect blend of modern living and natural serenity. (id:60626)
Sutton Group Professional Realty
21 Valentini Avenue
East Gwillimbury, Ontario
Nestled On A Premium 1/3 Acre, Fully Fenced Lot, This Charming 3-Bedroom Sidesplit Offers The Perfect Blend Of Space, Privacy And Functionality. Located On A Quiet Court, Surrounded By Mature Trees And Lush Landscaping, This Home Is Ideal For Families Seeking Peace And Comfort Just Minutes From All Amenities. Step Inside To Find Large Principal Rooms, Including A Sun-Filled Living Room With A Beautiful Bay Window, Overlooking The Formal Dining Area, Perfect For Hosting Gatherings. The Spacious Kitchen Features An Abundance Of Cabinetry, A Convenient Pantry And A Generous Breakfast Area With Walkout To A Sundeck, Making Outdoor Dining And Entertaining A Breeze.The Primary Bedroom Boasts A Large Closet And A Luxurious 5-Piece Spa-Like Cheater Ensuite Bath. Two Additional Bedrooms Are Bright And Roomy, Offering Great Flexibility For Families Or A Home Office Setup. Relax In The Cozy Family Room With A Wood-Burning Fireplace, Ideal For Chilly Evenings. The Lower Level Offers Even More Space With A 4th Bedroom And A 3-Piece Bathroom, Perfect For In-Laws, Guests Or Older Children. A Partially Finished Basement Provides Additional Living Or Recreation Space And Can Be Customized To Suit Your Family's Needs. Located Close To Schools, Parks, Trails And All Essential Amenities, This Is A True Family-Friendly Gem In A Sought-After Neighbourhood. Don't Miss This Opportunity To Own A Spacious, Beautifully Maintained Home On A Rare Oversized Lot In East Gwillimbury! (id:60626)
Keller Williams Realty Centres
8990 College Drive
Coldstream, British Columbia
Every home has a story and this beautifully renovated Coldstream residence speaks volumes about quality, comfort, and family living. Overlooking the turquoise waters of Kalamalka Lake and Kalamalka Provincial Park, this 2,451 sq. ft. home blends thoughtful renovations with functional design. Featuring 4 bedrooms and 3 bathrooms, this home offers space for a growing family alongside inviting areas to gather. The stunning kitchen with dining area is the heart of the home, while multiple decks with well over 850 sq ft of back deck space that together provides sun-soaked or shaded areas to relax throughout the day. Practicality meets lifestyle with a garage, workshop, and RV parking, paired with low-maintenance landscaping so you can spend less time on chores and more time making memories. This location is ideal for active families, close to Okanagan College, The Greater Vernon Athletics Park, and the Rail Trail, all within a welcoming community of neighbors. Whether you’re seeking space, convenience, or a connection to the Okanagan lifestyle, this home is ready to be the backdrop for your family’s next chapter. (id:60626)
RE/MAX Vernon
732 Wooler Place
Ottawa, Ontario
NEW PRICE - PRICED TO SELL! This home offers INCREDIBLE VALUE for an HN-built property. With its luxury upgrades, soaring ceilings, natural light, and unbeatable location, 732 Wooler is more than a house; it's a home designed for modern family living. Model is the highly sought-after Kenson, crafted by one of Ottawa's top firms, Simmonds Architecture. Perfectly positioned on a premium corner lot in Findlay Creek, it's been extensively upgraded with over $130K of luxury features, blending modern style, thoughtful design, and generous living space. Inside, you'll find 4 bedrooms & full laundry room upstairs, a main floor office, a fully finished basement, a double-car garage, and ample storage. The chef's kitchen is a true showpiece, featuring Bosch Benchmark and 800 Series appliances, built-in fridge, induction cooktop with WiFi AutoChef, 30" wall oven, slide-out professional hood fan, and fully integrated dishwasher. Finishes include quartz counters, a full-slab backsplash, and a French EuroCave 44-bottle wine fridge - a dream setup for any entertainer. Natural light floods the home thanks to its abundance of windows and soaring ceilings in the living room, anchored by a striking floor-to-ceiling gas fireplace. Details like upgraded tiles in the entrance, mudroom, and all three bathrooms, double sinks in both the ensuite and second bath, & walk-in closets in the 2nd and 3rd bedrooms add everyday luxury. The primary suite and living room accent walls, custom hardwired electric blinds, and modern glass railings elevate the design even further. The finished basement offers an ideal entertaining area, a rough-in for a 4th bathroom, and plenty of storage. The home is pre-wired for alarm and includes a rough-in for central vac for added convenience. Located within walking distance to Starbucks, Canadian Tire, McDonalds, Tim Hortons, LCBO, FreshCo & more. Fred Barrett (Leitrim) Rink, excellent schools, parks, trails, & sports fields all minutes away - this home has it all (id:60626)
Sutton Group - Ottawa Realty
161 Rue Cheval Noir
Kamloops, British Columbia
Stunning lake and mountain views from this beautiful executive home in Tobiano. The main floor features a vaulted ceiling that frames the incredible views and brings in tons of natural light. The living area includes custom built-ins, a cozy gas fireplace, and opens onto a large front deck with topless glass railing—ideal for entertaining or relaxing. The chef's kitchen offers a large island, quartz counters, gas range, and plenty of cupboard space. Also on the main floor are three spacious bedrooms, including the vaulted-ceiling primary suite with a walk-in closet and luxurious 5pc ensuite featuring a freestanding soaker tub, separate tile shower, and double vanity. A stylish 4pc main bathroom completes the floor. The fully finished basement welcomes you with a large entryway and offers two additional bedrooms, a 4pc bathroom with tile surround, a bright laundry room with counters and cupboards, a home office, and a spacious rec room for movie nights, workouts, or games. The beautifully landscaped yard includes brickwork stairs leading to a flat grassy area—ideal for kids, pets, or a trampoline. Garden boxes with irrigation, gas BBQ hookup, and a gorgeous hot tub make outdoor living exceptional. Extras include a new heat pump (2023), underground power for future shop, gemstone lights, and a 12-zone irrigation system. Only 15 mins to Kamloops. Golf, marina, trails, and dining nearby. Don’t miss out—book your showing today! (id:60626)
Century 21 Assurance Realty Ltd.
1811 Silver Mine Rd
Shawnigan Lake, British Columbia
An absolutely captivating 3-bedroom, 3-bathroom rancher, built in 2001, with a functional layout. Fir wood floors and modern features blend to create a warm, inviting atmosphere. This jaw-dropping property was thoughtfully designed, with three main entrances—two of which accommodate vehicles of all sizes. A massive greenhouse and flexible zoning offer endless potential bringing your vision to life and positioning it ahead of the rest. Possibilities include a charming bed & breakfast, boutique daycare, or flourishing agricultural venture. Fenced chicken coops are ready for your flock! A seasonal creek only adds to the wow factor of this property. Just minutes from Shawnigan Lake and close to Cobble Hill and Shawnigan Lake town centres. The home is placed well away from the main road yet minutes to the highway to take you straight to Victoria or Duncan and beyond. This home offers the foundation for the lifestyle you’ve always imagined, come see it for yourself. (id:60626)
Exp Realty
646 25 Avenue Nw
Calgary, Alberta
Modern luxury meets timeless charm in this beautifully crafted semi-detached home in the heart of Mount Pleasant. Offering over 1,900 sq. ft. of thoughtfully designed living space above grade, this 3-bedroom, 2.5-bathroom residence blends high-end finishings with family-friendly function and a legal secondary suite (pending final inspection) with 2 bedrooms, 1 bathroom, over 800 sq. ft. of living space, all just steps from Confederation Park and the vibrant 4th Street corridor.The main floor welcomes you with soaring 10’ ceilings, engineered hardwood floors, and custom millwork throughout. The open-concept living and dining area is anchored by a sleek gas fireplace with built-in shelving and large sliding glass doors that open to a bright facing backyard, perfect for indoor-outdoor living.The chef’s kitchen is a showstopper, complete with premium stainless steel appliances, a custom range hood, quartz countertops, a central island with seating, and full-height cabinetry.A pocket office with a built-in desk and shelving is located near the front and at the rear, a mudroom with built-in storage keep day-to-day life organized and clutter-free.Upstairs, the primary retreat impresses with vaulted ceilings, a large walk-in closet, and a spa-like ensuite with heated tile floors, dual vanities, a glass shower, freestanding soaker tub, and private water closet. Two additional bedrooms with custom closets, a laundry room with sink and cabinetry complete the second floor.This home also features a 2-bedroom legal secondary suite (pending final inspection), offering its own private side entrance for added privacy and independence. Designed with the same elevated finishings as the main level, the suite includes a stylish full kitchen, open-concept living and dining area, a sleek 4-piece bathroom, and dedicated laundry with a built-in sink. Whether you're accommodating extended family, welcoming long-term guests, or exploring rental opportunities, this flexible space adds bo th function and future value.Located on a quiet, tree-lined street in one of Calgary’s most sought-after communities, you’re just steps from parks, walking paths, top-rated schools, and popular local spots like Velvet Café, 4th Spot Kitchen & Bar, and Milk Ice Cream. Quick access to 16th Ave, 14th Street, and transit makes commuting a breeze.This is your opportunity to own a brand new, upscale home in a neighbourhood that truly has it all. (id:60626)
RE/MAX House Of Real Estate
201 Wascana Crescent Se
Calgary, Alberta
Welcome to 201 Wascana Crescent SE — a meticulously renovated 4-bedroom, 3.5-bathroom residence nestled in the prestigious community of WILLOW PARK. This exceptional home effortlessly combines contemporary sophistication with practical design, offering the perfect balance of style and comfort.Set on a generous lot, the property features a well-designed blend of outdoor living space and LOW-MAINTENANCE landscaping, ideal for both relaxation and entertaining. Upon entering, you're greeted by two expansive living areas on the main floor, providing ample room for hosting guests or enjoying quality family time.The kitchen is truly a showstopper — a luxurious space where high-end finishes and thoughtful details make an immediate impression. Also on the main level is an elegant home office bathed in NATURAL LIGHT from its sunny south-facing windows, creating an inspiring workspace.Upstairs, you’ll find three generously sized bedrooms, including a grand primary suite that serves as a true retreat. It boasts a spa-inspired ENSUITE and an oversized walk-in closet with additional built-ins, ensuring plentiful storage. The two additional bedrooms offer flexible space perfect for children’s rooms, guest suites, or additional offices.Notable upgrades include a NEW ROOF, HOT-WATER TANK, and FURNACE — all replaced in 2023 — providing modern comfort and long-term peace of mind. The COMPLETE RENOVATION in 2023 gives the home a fresh, contemporary feel while preserving its original charm.Outside, a spacious TRIPLE-CAR garage adds exceptional convenience for parking and storage. Located in a prime area, this home is within easy reach of top-rated schools such as Acadia School (K–6), David Thompson School (7–9), and Lord Beaverbrook High School (10–12).This is a rare opportunity to own a fully updated home in one of Calgary’s most coveted neighborhoods. Don’t miss your chance — book your private showing today! (id:60626)
Century 21 Bamber Realty Ltd.
235 Precedence Hill
Cochrane, Alberta
OPEN HOUSEs Saturday & Sunday November 8th and 9th (12-2pm)....This custom-built two-storey Trico home sits on 0.21 acres and features impressive mountain, river, town, and Cochrane Big Hill views. Natural light fills the open kitchen, sitting, and living areas thanks to a wall of windows facing north west. The main level includes a spacious mudroom and pantry, leading to a fully finished heated double garage with workspace. Upstairs offers a large family/bonus room, laundry room, a primary bedroom with views, a five-piece ensuite, walk-in closet, two additional bedrooms, and another five-piece bath. The lower level is ready for your personal touch. Outside is designed to be more than a backyard oasis; it's a space where families gather. Contact us today to schedule a viewing and discover what this home in Precedence has to offer. (id:60626)
RE/MAX West Real Estate
145 Sage Meadows Circle Nw
Calgary, Alberta
OPEN HOUSE, Sunday, Nov 9, 2:00pm-4:00pm. This stunning two-story residence offers over 3,800 sq. ft. of beautifully developed living space, perfectly designed for comfort and functionality. Backing onto Nose Creek - a beautiful tranquil natural setting, the east-facing backyard welcomes peaceful morning sunshine and provides a serene backdrop to everyday living. Step inside and be greeted by soaring ceilings and an abundance of natural light that enhances the elegant open layout. The main floor features a formal living and dining room—ideal for gatherings—along with a versatile flex room that can be used as a home office or study. The gourmet kitchen is a true showpiece, featuring granite countertops, a centre island, and stainless steel built-in appliances. The living room is warm and inviting, anchored by a cozy fireplace framed with beautiful built-in shelving and complemented by rich hardwood floors. Upstairs, the expansive primary suite offers a luxurious retreat with a spa-inspired ensuite, dual sinks, and a spacious walk-in closet. Two additional bedrooms and a large bonus room provide plenty of space for family and relaxation.The fully developed walkout basement is thoughtfully designed with two bedrooms, a full bathroom, and a complete kitchen — perfect for extended family or guests. This exceptional home offers easy access to major roads, nearby amenities, and scenic walking paths, making it an ideal blend of comfort, convenience, and natural beauty. Bonus Features: NEW ROOF and NEW EAVESTROUGH ***VIRTUAL TOUR AVAILABLE*** (id:60626)
Royal LePage Benchmark
41 Tall Pines Drive
Tiny, Ontario
Your escape from the city awaits at 41 Tall Pines. This executive ranch-style bungalow is situated on a beautifully treed lot, just a stroll from the shores of Georgian Bay at Lafontaine Beach. Enjoy epic sand soaked sunsets before retiring to your backyard oasis to stargaze from the hot tub spa. This home is a true entertainers' delight. It offers parking for over 8 vehicles or recreational toys. The expansive basement is perfect for large family gatherings and parties. Your feast of friends is a breeze with upgraded stainless steel appliances and generous seating areas to break bread! A nature lovers' dream, this property must be seen and experienced to truly be appreciated. Live your best life at 41 Tall Pines! (id:60626)
Intercity Realty Inc.
3099 Curlew Drive
Abbotsford, British Columbia
Welcome to this charming Rancher/Bungalow tucked away in the highly desirable West Abbotsford area, just minutes from Highstreet Mall and all major amenities! This 1,730 sq. ft. home sits on a spacious 7,380 sq. ft. lot and features 3 bedrooms and 2 full bathrooms, all on one level. Inside, enjoy a functional layout with a bright living room, cozy gas fireplace, spacious dining area, and a well-equipped kitchen. The home includes a large family room and a fully fenced yard, perfect for kids, pets, or summer BBQs. (id:60626)
Exp Realty Of Canada

