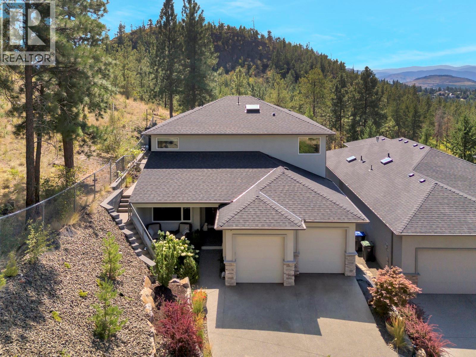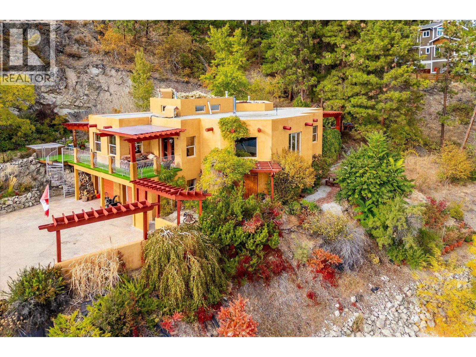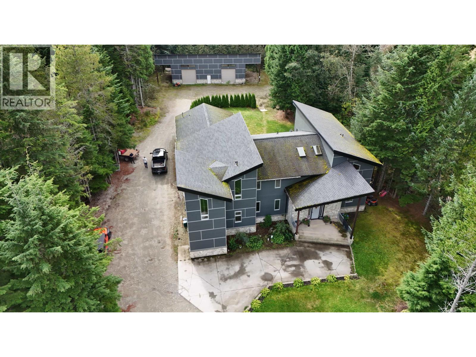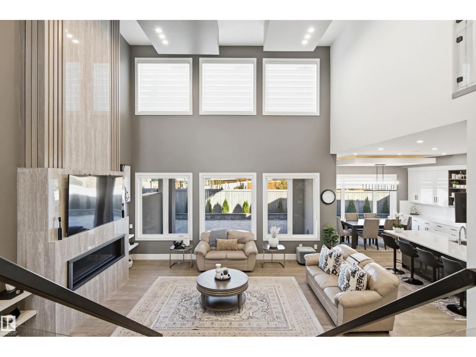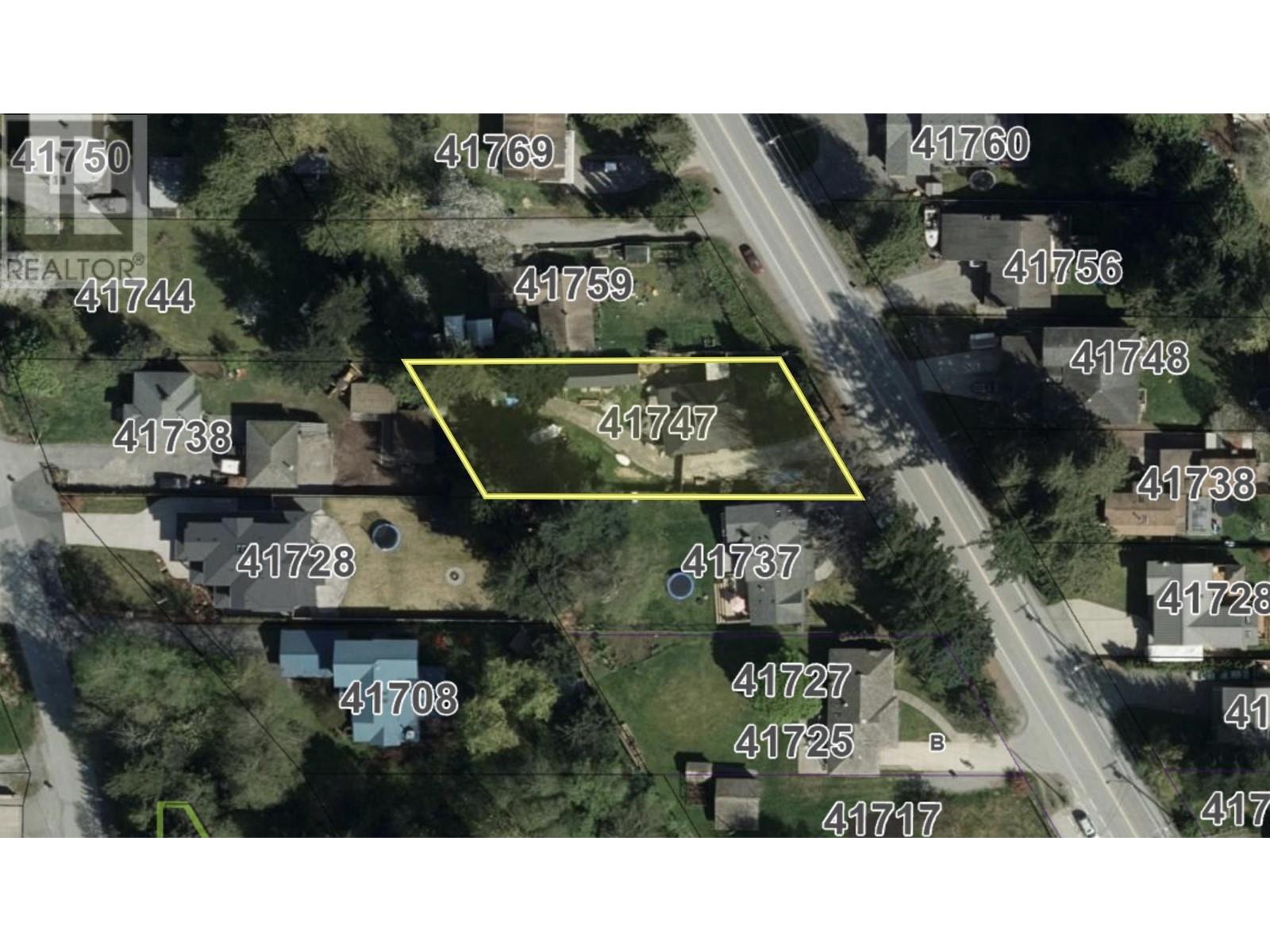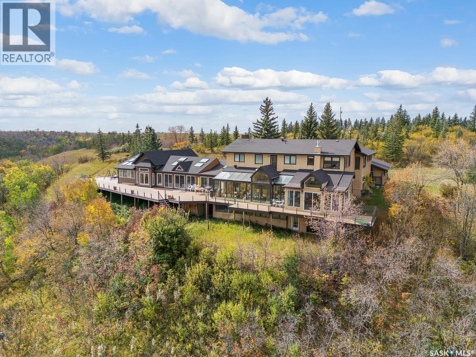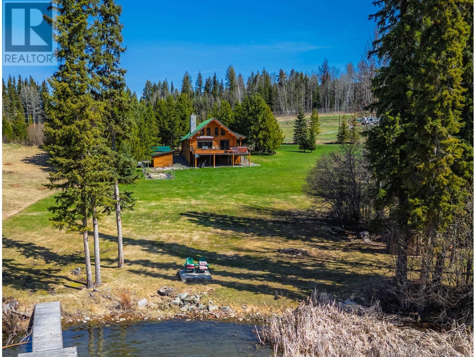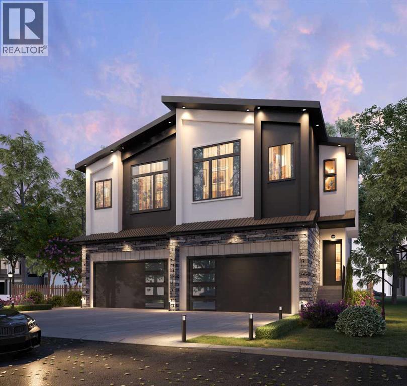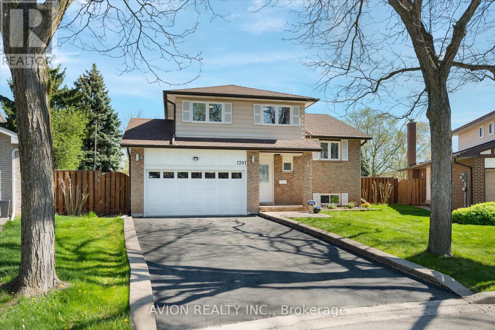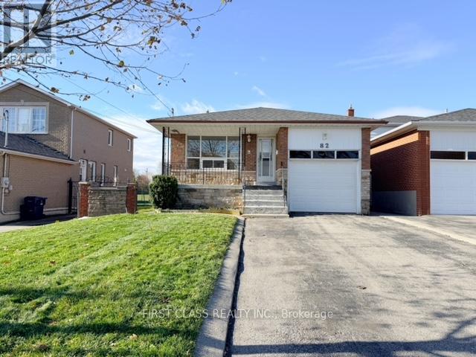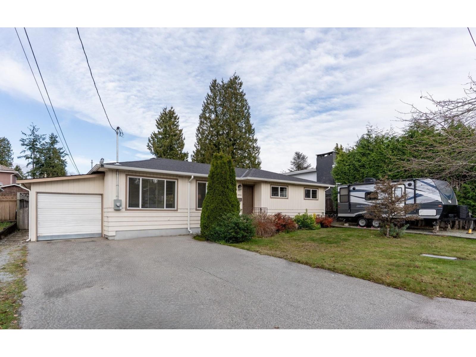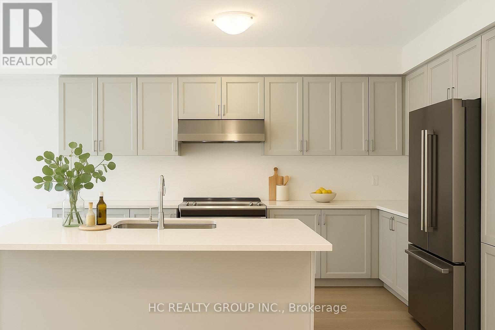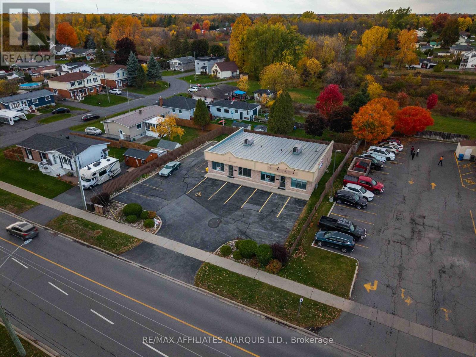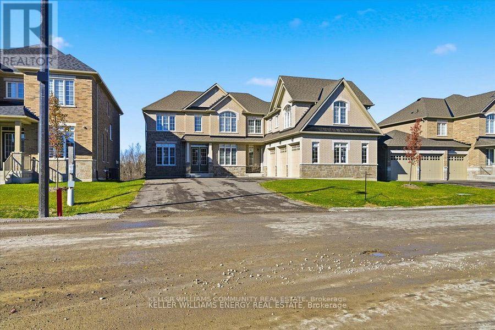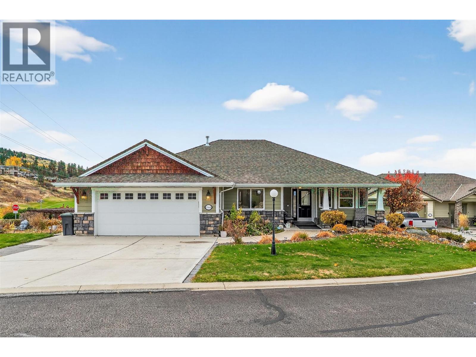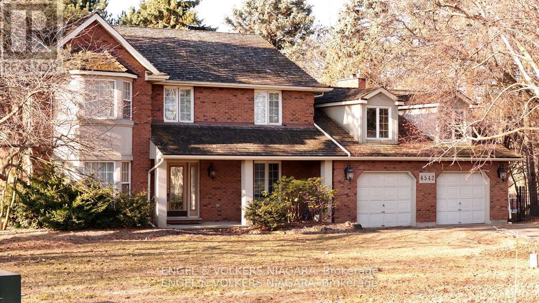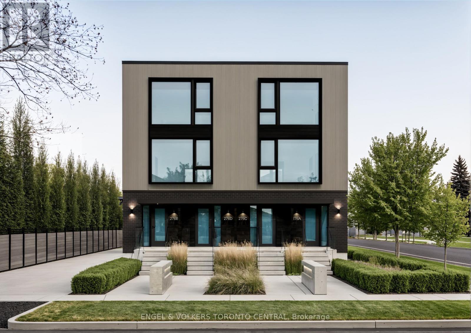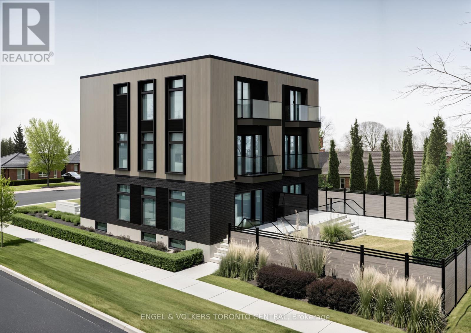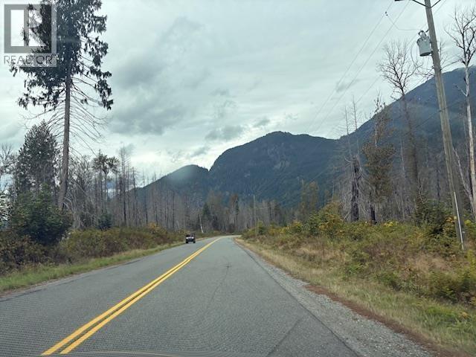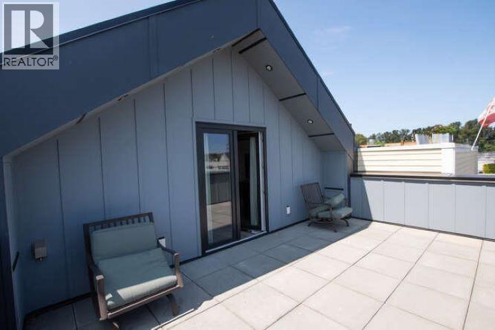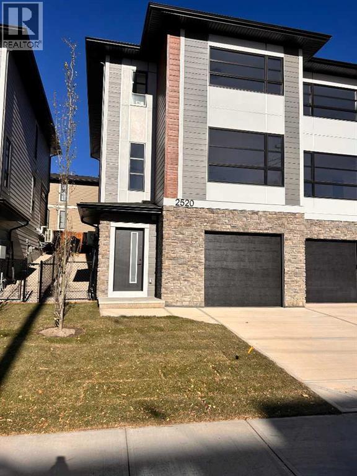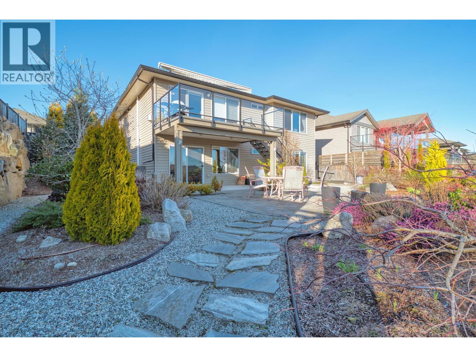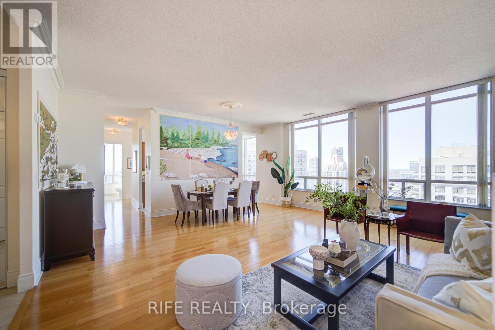2112 Cornerstone Drive
West Kelowna, British Columbia
Stop scrolling—this is the one you’ve been waiting for! Welcome to 2112 Cornerstone, a rare 4 bed, 3 bath home with nearly 2,900 sq ft of striking design and luxurious finishings you simply don’t come across often. Step inside and be greeted by soaring ceilings, expansive windows flooding the space with natural light, and a stunning stone fireplace anchoring the living room. The open-concept chef’s kitchen is built for both style and function—floor-to-ceiling lighted cabinetry, quartz counters, oversized island, gas range, and a double-sided commercial fridge—all flowing seamlessly to your private, low-maintenance backyard oasis. Relax in the hot tub, entertain on the huge covered patio, and enjoy year-round privacy in a fully landscaped setting. Your spacious main-level primary retreat offers a spa-inspired ensuite and walk-in closet, while upstairs you’ll find two bedrooms, a full bath, and a media room with wet bar and its own entrance—perfect for teens, guests, or extended family. An oversized heated garage with two bays easily accommodates full-sized trucks. Located in a quiet, gated, prestigious community with only one neighbor, you’ll love the peace and seclusion while being just minutes from Shannon Lake Golf Course, trails, dog park, wineries, shopping, and more. Don’t miss out—book your showing today and step into the lifestyle you deserve! (id:60626)
Vantage West Realty Inc.
4610 Ponderosa Drive
Peachland, British Columbia
A truly unique home in a tranquil setting. Imagine looking from your living room through the expansive window which acts like a frame for the serene art which is the beauty of the Okanagan lake & mountains. This is more than a home, it is a work of art designed in collaboration with an award winning architect to create a living space that is perfectly integrated into the surrounding nature. For those who love to cook the kitchen was designed to be a space create teach & gather. Functionality & thoughtful design are fused to make a practical & beautiful living space. ICF construction makes for maximum efficiency & quiet in the home. Outside.. relax & enjoy the sounds of nature. Tree frogs & birds serenade you. Enjoy the lake view out front & the privacy & calm of the forest behind. Step back inside to explore the rest of this charming home. Experience moonrise and sunset from your Primary Bedroom. Notice the authentic privacy of each space due to the concrete construction. The suite downstairs was once a B & B where foodies from around the world would come to share in the experience of a breakfast created with love in a kitchen built for creativity community. This will feel like a hideaway in nature as you sit in your hot tub and watch the stars, chip monks, hummingbirds & deer. Although you are just 2.2 KM's from the lake & closer to shopping. If you like cookie cutter homes, keep shopping. If you are a creative soul this may be the place your heart secretly yearns for... (id:60626)
Coldwell Banker Executives Realty
155 Dewberry Street
Kitimat, British Columbia
* PREC - Personal Real Estate Corporation. Located in sought-after Strawberry Meadows, 155 Dewberry sits on a private 2.41-acre lot with nearly 5,300 sq. ft. of living space. Designed for multi-generational living, it features an attached two-bedroom suite with 1.5 bathrooms, walk-in closet, full kitchen, and laundry. The main home offers five bedrooms plus a den/office, with a primary suite boasting an oversized walk-in closet. Upstairs is a 700 sq. ft. flex room, perfect for a gym, games room, or media space. Outside, enjoy a massive shop perfect for business ideas with 1.25 acres of treed land behind, providing privacy and room to grow. (id:60626)
Royal LePage Aspire Realty (Terr)
3167 Cameron Heights Wy Nw Nw
Edmonton, Alberta
Welcome to luxurious custom built home in cameron heights.This two storey house with 3200 sq.ft has (TOTAL 5 bedrooms) 4 bedrooms on second floor( ALL ENSUITES).primary bedroom has its separate 11x19ft balcony.Front bed rooms has nice veiw of pond and greenery and access to front balcony.Bonus room also located on second floor with 9 ft ceiling on entire upper level.MAIN FLOOR- Step in to a soaring foyer with 22-foot ceiling,living room has stunnig ceiling design and feature wall with gas fire place.Gourmet kithen has SS appliances,huge island and walk through pantry and main level has 10 ft ceiling.Dinig area has extended kithen cabinets and leads to 11x19 ft covered balcony.Main level has 5TH. bedroom/office,full bath , laundry and mudroom.Front attached triple garage insolated and finished.Basement framed with 9 ft walls as a sendary suite-unfinshed.basement has separate entry and has city secondary suite permit. (id:60626)
Homes & Gardens Real Estate Limited
920 Bogdanovic Way
Huron-Kinloss, Ontario
Is the lakeside lifestyle calling you home to Kincardine? If you are seeking a more peaceful way of life where the pace is slower and the sunset views never disappoint, you won't want to miss this awe-inspiring bungalow by Bogdanovic Homes, currently under construction in Crimson Oak Valley subdivision. Located just south of Kincardine, showcasing executive style residences on estate sized frontages, each home having unique features and the finest of finishes. This spectacular 2275 sq ft bungalow features a welcoming front porch with timber frame accents, instantly exuding warmth and charm. The elegant stone and brick exterior adds to the stylish and captivating curb appeal. Step inside and be instantly "wowed" by the grand foyer, stunning tile and hardwood flooring, and large windows creating bright open living spaces. The great room features a stacked cultured stone natural gas fireplace, 10' tray ceiling and is open to the gorgeous kitchen complete with light quartz counters, warm neutral cabinetry, ample bar seating and a walk-in pantry of your dreams! The spacious dinette overlooks the backyard, and enjoys a walk-out to the covered back porch, providing the perfect flow for entertaining. The primary suite is secluded at the back of the house and includes an ensuite with custom tile and glass shower, and a sizable walk-in closet. At the opposite side of the house are 2 additional bedrooms, sharing a spacious hall bathroom. Completing the main floor is the convenient laundry/mudroom with custom built-in cabinetry and bench seat, offering access to the double attached garage. The full basement with almost 9' ceilings provides a blank canvas for your imagination, and can be finished by the builder upon request. Completing this desirable home is the concrete driveway, walkway, sod, fully fenced backyard. A short stroll away is a gorgeous sand beach and the alluring natural beauty of Lake Huron! Embrace your new lifestyle and all that Kincardine has to offer! (id:60626)
RE/MAX Land Exchange Ltd.
Ripplinger Acreage
Lumsden Rm No. 189, Saskatchewan
Step into a world where the beauty of nature meets the grace of home. Nestled in the embrace of the Qu'Appelle Valley, this 70-acre sanctuary whispers serenity with every breeze. Here, life moves slower, framed by the endless horizon of the valley and the gentle flow of the river below. As you approach, the grandeur of over 6,000 square feet of living space unfolds before you. The home is a masterpiece, where every detail reflects a deep connection to the land. Four spacious bedrooms and four thoughtfully designed bathrooms offer comfort and peace, while multiple sunrooms flood the space with the golden glow of daylight, inviting nature in. Step out onto the expansive wrap-around deck—a place where time stands still, and the valley stretches as far as the eye can see. From this perch, the river dances in the distance, a constant reminder of the tranquility that surrounds you. An artist’s studio awaits, ready to inspire, surrounded by the quiet beauty of the valley. And for those who cherish hospitality, the guest cottage offers a warm welcome, a retreat within a retreat. The five-car garage stands ready to house your vehicles, or perhaps, the tools for your next great adventure. And when the day is done, immerse yourself in the luxurious swim spa, watching the stars as they appear, one by one, in the vast sky above. This property is more than a home—it’s a place where art, nature, and life come together in perfect harmony. All just 15 minutes from the heart of Regina. Adding value to this property is the 1 bedroom guest house in the valley, over looking the river. (id:60626)
Boyes Group Realty Inc.
7540 Mccarthy Road
Bridge Lake, British Columbia
The finer things in life. This hand-peeled log home offers breathtaking lakefront views and unparalleled outdoor space. The expansive deck is perfect for dining, relaxation, or simply soaking up the serene environment. Enjoy direct access to the lake with its low bank waterfront, perfect for kayaking or catching trophy fish. Downstairs, the large workshop stands ready for your hobbies and projects, while propane heating ensures warmth throughout the seasons. This property promises a lifestyle of tranquility and elegance, ideal for those seeking a picturesque retreat in a stunning location. Don't miss this rare opportunity to own a unique and stunning lakeside home. Explore the unmatched beauty and charm of this exceptional property. (id:60626)
Exp Realty (100 Mile)
3106 15 Avenue Sw
Calgary, Alberta
I am pleased to present this exceptional inner-city home that's currently under construction. This property is located on a very quiet, mature, tree-lined cul-de-sac (no-thru street), just 10 minutes from downtown and walking distance to several amenities and restaurants along 17 Avenue. The main highlights feature an attached double garage with elongated driveway plus a legal basement suite. The builder has paid meticulous attention to every detail and boasts numerous high-end features, including triple-pane windows, an extra-thick (4") concrete foundation, stylish stucco and stone exterior, built-in air conditioning, zebra window coverings, R/O filter system for drinking water, water softener, a steam shower in the primary bedroom, two fireplaces including one in the upper bonus room which also features a soaring vaulted ceiling. Both the main and basement suites come with all appliances included. Additional features include 9' ceilings on the mainfloor, dovetail shaker cabinets/drawers, wired for CAT 6 ethernet, built-in speakers, composite decking on the large multi tiered wrap around deck, and an oversized, extra-height attached garage with side mount door opener, 8ft high door and built-in shelving. If you're seeking a unique, maintenance free, newly built inner-city gem, this property is a must-see. As it's still under construction, buyers have the opportunity to choose the final finishes and colors. Daytime showings are preferred at this time. Please contact your favorite Realtor to arrange a viewing of this beautiful inner-city infill and be sure to ask for the builders chosen samples of flooring, window coverings, appliances and paint. (id:60626)
RE/MAX House Of Real Estate
1397 Highgate Court
Oakville, Ontario
Solid Brick Detached Home on a Premium Pie Lot at the End of a Quiet Cul-De-Sac in the High-Demand Falgarwood Neighborhood! $$$$$Newly Fully luxury Renovated Upgrade$$$$This beautifully updated home features a modern design with an eat-in kitchen seamlessly connected to the dining room.Whole Room Floor Upgrade. Main kitchen Fridge(2022), Stove(2022), kitchen hood(2022), Dishwasher(2022). Family Room Window Upgrade(2022). 3 generously sized bedrooms, including a master suite with a walk-in closet and ensuite bathroom. The main level offers a spacious family room with a walkout to an inground pool, accessible from a new composite deck perfect for family gatherings and outdoor fun. The finished basement adds even more flexibility with a separate kitchen and bathroom, ideal for extended family or potential rental income. Located within the sought-after Iroquois Ridge High School district, this home blends style and functionality in a prime location (id:60626)
Avion Realty Inc.
82 Gooderham Drive
Toronto, Ontario
Discover spacious & charming family living in this prime location! Effortless commuting with immediate access to Hwy 401 &DVP.. 4+2 Bedrooms, 3 Bathrooms: Ample space for everyone. Gleaming hardwood floors & two beautiful fireplaces create warmth &elegance.Expansive Family Room: Perfect for gatherings.Finished basement features a separate entrance ideal for in-law suite, teen retreat, or significant rental income (2 beds + bath). Meticulously maintained, this home oers the perfect blend of comfort, style, and unbeatable location. (id:60626)
First Class Realty Inc.
11735 74 Avenue
Delta, British Columbia
Wonderful rancher in a quiet street in North Delta! Total of 1246 sq.ft home situated on a large flat 7920 sq.ft. (72'x108') lot with RD3 zoning (homes/duplex/accessory dwellings-suites or garden suites-4 units-verify with the city). Large living room, three bedrooms (possible 4th)and one full bathroom plus updated kitchen (stainless steel appliances) and easy access via sliding doors to the private fenced yard. Single garage is extra long (8'9"x19'9"). Covered deck for year round use overlooks landscaped yard, two sheds (one large/one medium) plus RV/boat parking area! Ideal for downsizers looking for one level living or those wanting to buy and build in the future in a perfect location! (id:60626)
RE/MAX Westcoast
35 Jane Newlove Drive
Markham, Ontario
Perfect For Growing Families! This Brand-New Aspen Ridge Townhouse Offers 2,891 Sq. Ft. Of Bright, Open Living Space With 5 Spacious Bedrooms And A Huge Balcony W/ BBQ Gas Line For Outdoor Fun. 9 Feet Ceiling Throughout. Enjoy A Double Garage Plus 2 Extra Parking Spots. Plenty Of Room For Everyone. Built With Quality Craftsmanship And Thoughtful Design, It's Conveniently Located Near Schools, Parks, Shopping, And Transit. A Welcoming Home Where Your Family Can Settle In And Thrive! (id:60626)
Hc Realty Group Inc.
48 Golden Meadows Drive
Otonabee-South Monaghan, Ontario
Experience luxury, space, and stunning river views in this brand-new home, ideally located in the sought-after Riverbend Estates within the Stewart Hall community. With four spacious bedrooms, including a luxurious primary suite with an oversized walk-in closet, and a three-car garage, this residence is perfect for extended families or multi-generational living. Enjoy back balcony views overlooking the Otonabee River, scenic trails, and a private boat launch - ideal for relaxing or entertaining. The bright, open-concept main floor features soaring 10-foot ceilings, a gourmet kitchen with granite countertops and stainless-steel appliances, and a sun-drenched family room centered around a striking gas fireplace. Convenient main-floor laundry adds to everyday ease. Located in a family-friendly neighbourhood with excellent schools, this home is just 5 minutes to Hwy 115, 7 minutes to downtown Peterborough, and 20 minutes to Trent University. Whether you're entertaining, relaxing, or raising a family, this home offers space, style, and unmatched views. Don't miss your chance to make this your forever home, schedule a showing today! (id:60626)
Keller Williams Community Real Estate
5168 Sandhills Drive
Kelowna, British Columbia
Welcome to 5168 Sandhills Drive, a beautifully maintained and updated home located in the desirable Sunset Ranch community. This spacious property offers a perfect blend of comfort, functionality, and modern amenities. Step inside to a bright, open-concept living area highlighted by a beautifully updated kitchen, ideal for entertaining and everyday living. The walk-out basement features three generous bedrooms, a full kitchen, large living room with a cozy gas fireplace, and sunroom—perfect for extended family, in-laws, or a nanny suite. Enjoy low-maintenance landscaping and a huge, flat backyard that’s ideal for a pool or outdoor gatherings. The backyard is fully fenced and includes an expanded paver patio. Additional highlights include ample storage space, a generous main driveway leading to a double attached garage with plenty of cabinets, and a second side driveway for guests or the suite. Recent updates include a brand-new furnace and numerous other upgrades throughout. This exceptional home combines comfort, versatility, and excellent outdoor living space. Don’t miss out—schedule your viewing today! (id:60626)
Century 21 Assurance Realty Ltd
6542 January Drive
Niagara Falls, Ontario
Nestled in the highly sought-after Calaguiro Estates in the tranquil north end of Niagara Falls, this 4+ bedroom family home at 6542 January Drive is the epitome of spacious and comfort. Boasting a large lot with no rear neighbours, this property offers both privacy and an expansive outdoor space for your family's enjoyment. This house, perfect for growing families, features 3.5 bathrooms, including a master retreat complete with a en-suite bathroom and a walk-in closet designed for ultimate relaxation and convenience. The heart of the home is the generous kitchen with a delightful breakfast area overlooking the verdant back yard. It's the ideal spot for morning gatherings before the day begins. The property's welcoming foyer opens up to a formal dining room, ready to host your special occasions. There's also a versatile den or office space to accommodate work or study from home. Spend quality time with loved ones in the family room, where the warmth of the wood-burning fireplace creates a cozy and inviting atmosphere. A double car garage and ample parking space for up to six vehicles ensure convenience for all members of the household. Additionally, the finished basement, with its separate entrance, bedroom, recreational room, and washroom, provides an excellent opportunity for a nanny suite or an entertainment haven. (id:60626)
Engel & Volkers Niagara
A - 276 Lanor Avenue
Toronto, Ontario
SOUTH of EVANS - Renowned Canadian Developer Tera Vie Developments. Experience Modern Luxury In This Sun-Filled, Custom-Built Home. Open-Concept Gourmet Chefs Kitchen Seamlessly Connects To A Spacious Dining Area, Perfect For Entertaining. This Stunning & Breathtaking Residence Offers Three Bedrooms, Including a Primary Suite With a Spa-Inspired Ensuite And An Additional Four-Piece Bathroom For Family And Guests. Home/Office Workspace for Your Convienience. Main Floor Features a Convenient Two-Piece Powder Room, Complemented By Soaring 9-Foot Ceilings with Open Concept Living & Family Rooms, Perfect for Happy Infinite Memories . Enjoy Your Morning Coffee On Your Private Balcony Soaking The Rising Morning Sun and the Convenience Of Included Surface Parking. An Active Lifestyle Enbraces nearby access To Multiple Parks, Including The Scenic Wimbrel Point, Colonel Samuel Smith Park And Lakeshore Park. Perfect Your Swing At The Prestigious Toronto Golf Club, Located just minutes away from the Prestigious Etobicoke Yacht Club. Benefit From Seamless Connectivity To The Gardiner Expressway and Highway 427, Ensuring Effortless Travel. Indulge in Premier Shopping at Sherway Gardens, Just Minutes Away. Families Will Appreciate the Convenience of Nearby Daycare Centers, Schools & Colleges for All Ages From Toddlers to Adult Leaners. Commuting Is A Breeze With TTC and GO Transit Just Steps Away. (id:60626)
Engel & Volkers Toronto Central
B - 276 Lanor Avenue
Toronto, Ontario
SOUTH of EVANS - Renowned Canadian Developer Tera Vie Developments. Experience Modern Luxury In This Sun-Filled, Custom-Built Home. Open-Concept Gourmet Chefs Kitchen Seamlessly Connects To A Spacious Dining Area, Perfect For Entertaining. This Stunning & Breathtaking Residence Offers Three Bedrooms, Including a Primary Suite With a Spa-Inspired Ensuite And An Additional Four-Piece Bathroom For Family And Guests. Home/Office Workspace for Your Convienience. Main Floor Features a Convenient Two-Piece Powder Room, Complemented By Soaring 9-Foot Ceilings with Open Concept Living & Family Rooms, Perfect for Happy Infinite Memories . Enjoy Your Morning Coffee On Your Private Balcony Soaking The Rising Morning Sun and the Convenience Of Included Surface Parking. An Active Lifestyle Enbraces nearby access To Multiple Parks, Including The Scenic Wimbrel Point, Colonel Samuel Smith Park And Lakeshore Park. Perfect Your Swing At The Prestigious Toronto Golf Club, Located just minutes away from the Prestigious Etobicoke Yacht Club. Benefit From Seamless Connectivity To The Gardiner Expressway and Highway 427, Ensuring Effortless Travel. Indulge in Premier Shopping at Sherway Gardens, Just Minutes Away. Families Will Appreciate the Convenience of Nearby Daycare Centers, Schools & Colleges for All Ages From Toddlers to Adult Leaners. Commuting Is A Breeze With TTC and GO Transit Just Steps Away. (id:60626)
Engel & Volkers Toronto Central
Dl990 Nw Magee Road
Squamish, British Columbia
Create your own Rural Dreams! 25 minutes northwest of Squamish via Squamish Valley road. Located on Magee road on the way to Anderson Beach. Undeveloped 46.98 acres. Treed. Generally flat acreage in an area of homes, farms and recreational properties. Beautiful views all around of Mountains and waterfalls. Close to walk/hike to Rivers edge. Some services at Road. Enter property at your own risk. Natural hazards and downed barbed wire. Contact your realtor for more information. (id:60626)
RE/MAX Sea To Sky Real Estate
202 4876 Delta Street
Delta, British Columbia
An exceptional opportunity in the heart of downtown Ladner. This concrete-built, open floor concept unit offers 1590 sq. ft. of flexible space in a C1 zoned building'perfect for professional office use or residential living. Currently rented as a 2-bedroom suite with 2 ensuite washrooms plus a 2-piece guest bathroom, it provides comfort, function, and flexibility. Built in 2018, the building features a private balcony, one rear parking stall, and a low self-managed strata. Ideal for professionals, investors, or those seeking modern condo living with future growth potential in a vibrant community.. Call now! (id:60626)
Royal LePage Westside Klein Group
2520 21 Avenue Sw
Calgary, Alberta
Stunning New Build in Richmond – Modern Semi-Detached with Oversized attached Tandem GarageWelcome to your dream home in the heart of Richmond! This brand-new 2-story semi-detached home offers over 2,100 sq. ft. of bright, open-concept living space designed for modern comfort and everyday convenience. Built by Rockford, an established Builder with over 30 years of experience building homes in Alberta.Property Highlights•South-facing front yard — enjoy natural light throughout the day•Oversized tandem drive-under garage with plenty of room for vehicles, storage, or a workshop•Spacious open-concept main floor ideal for entertaining and family living•Modern kitchen featuring sleek cabinetry, quartz counters a gas range, stainless steel appliances, and a large island for seating•Inviting living room with a contemporary fireplace for cozy evenings•Convenient main floor half bathroom for guests•Rear deck overlooking the professionally landscaped backyard — perfect for summer BBQs or morning coffeeSecond Floor•3 spacious bedrooms and 2 full bathrooms•Large primary suite featuring a walk-in closet and a spacious ensuite with double vanity, quartz counters, walk-in shower, and designer finishes•Generous secondary bedrooms providing flexibility for family, guests, or office space•Convenient upper-floor laundry room complete with counter and shelvingAdditional Features•Air conditioning for year-round comfort•Over 2,100 sq. ft. of functional, modern living space•Quality craftsmanship and attention to detail throughout•Located in the desirable Richmond community — close to parks, schools, shopping, and just minutes from downtown CalgaryThis beautifully designed new build perfectly combines style, comfort, and convenience — an exceptional opportunity to own in one of Calgary’s most sought-after neighborhoods.Don’t miss your chance to make this exceptional home yours!Please note Realtor has an interest in property (id:60626)
Century 21 Bamber Realty Ltd.
6263 Apollo Road
Sechelt, British Columbia
Huge ocean view from this lovely 3-bedroom home in upper West Sechelt, boasting level-entry main floor living with a full walk-out basement (easily suited). Featuring vaulted ceilings, an open-plan layout, a spacious kitchen with granite counters and an oversized island perfect for entertaining. The wide plank flooring and gas fireplaces in both the living and family rooms create a warm, inviting atmosphere. Enjoy breathtaking panoramic views from Davis Bay to the Trail Islands from your oversized sundeck, primary bedroom, family rooms and kitchen. Highlights include a gorgeous mature landscaped yard with irrigation, new heat pump & A/C on the main floor, a retractable awning for indoor-outdoor living. This meticulously cared for home is located just moments from the amenities of Sechelt. (id:60626)
Sotheby's International Realty Canada
Gph10 - 3880 Duke Of York Boulevard
Mississauga, Ontario
This One-of-a-kind custom floor plan boasts soaring **10' ceilings**, 2 bedrooms plus a Den (can use as the 3rd bedroom), and 3 washrooms. Enjoy spectacular city views all the way down to the lake from this stunning 1,643 sq ft Grand Penthouse. An elegant and spacious entrance welcomes you into a bright, open-concept layout featuring a huge combined living and dining area with hardwood floors throughout. The corner den with access to another large balcony can easily converted as a 3rd bedroom. The spacious primary bedroom easily accommodates a king-sized bed and a sitting area. It features its own private balcony, a large walk-in closet, and a luxurious 6-piece ensuite complete with a Jacuzzi tub and bidet. **2 parking spots ** and 1 locker. The building offers over 30,000 sq ft of refined amenities, including hotel-style facilities such as a 24-hr concierge, indoor pool and sauna, fully equipped fitness Centre, grand party room, beautifully landscaped BBQ area with garden views, bowling alley, billiards room, games room, guest suites, and ample visitor parking. Maintenance fees include all utilities. Located within walking distance to Square One Shopping Mall, YMCA, Mississauga Central Library, Living Arts Centre, public transit, and more. Enjoy vibrant urban living in the heart of Mississauga! A Dream home you've been waiting for-and it's finally here. (id:60626)
Rife Realty

