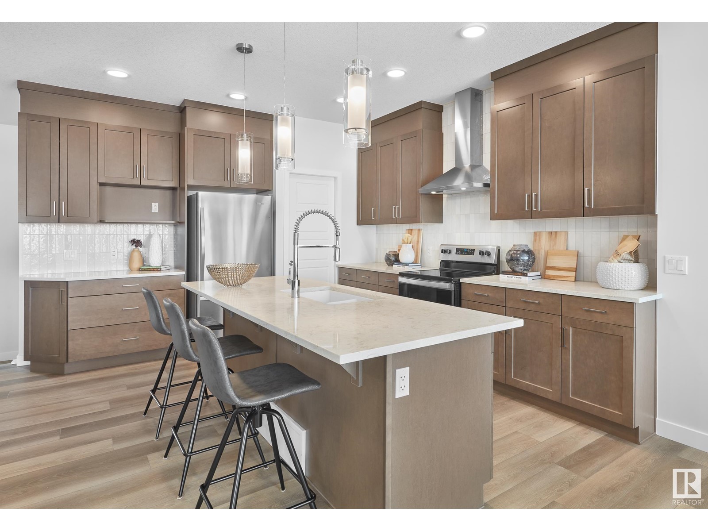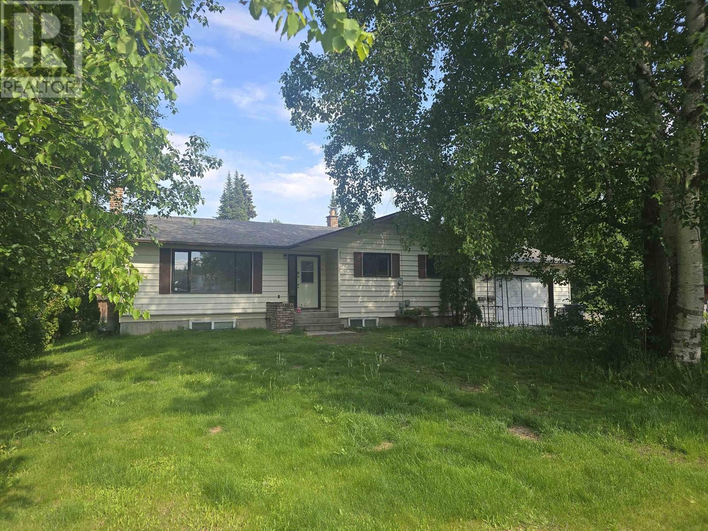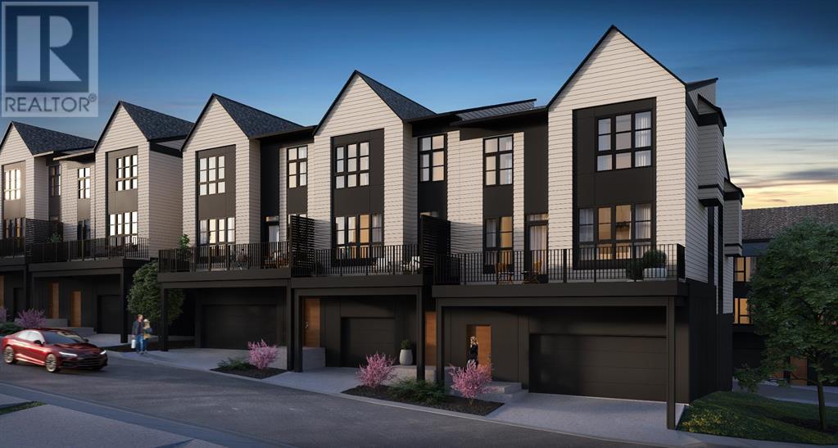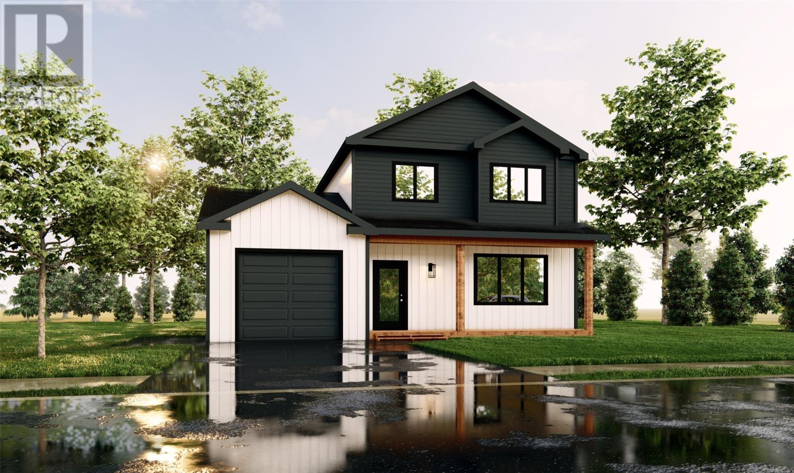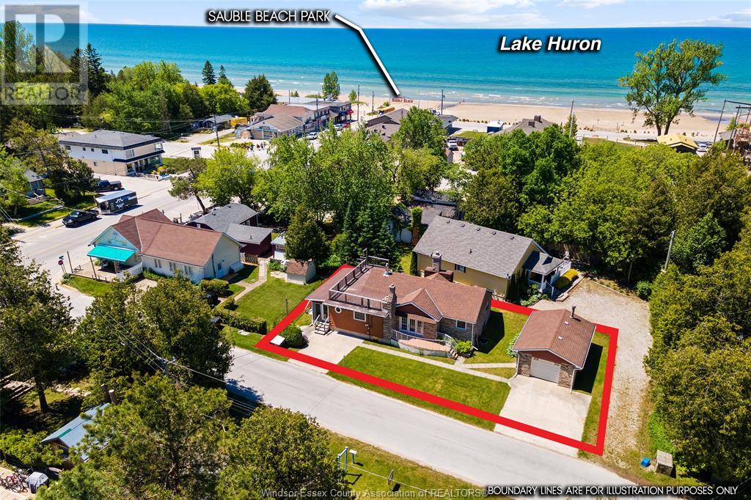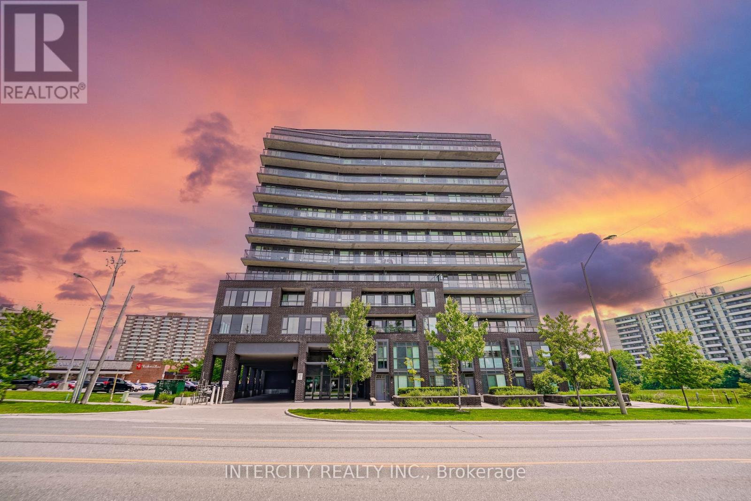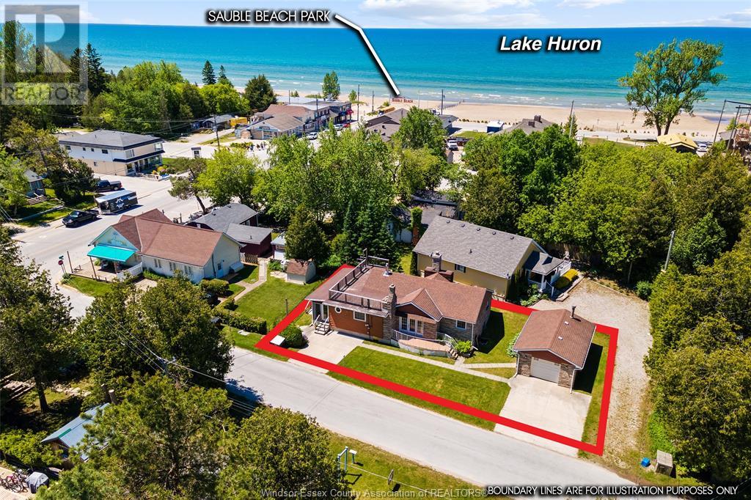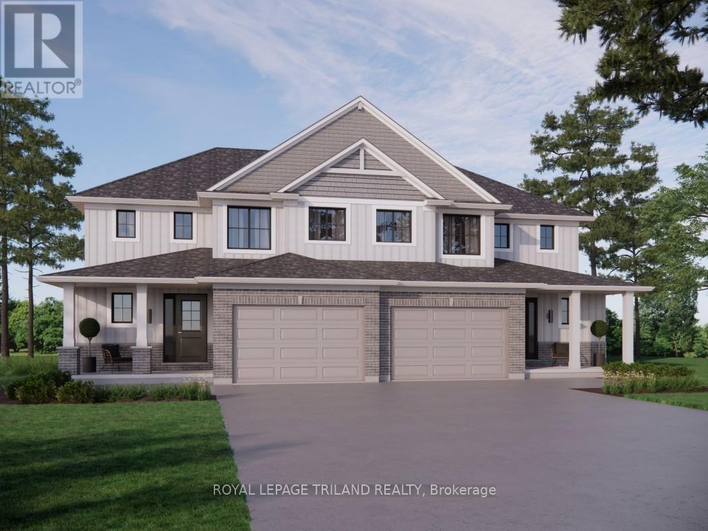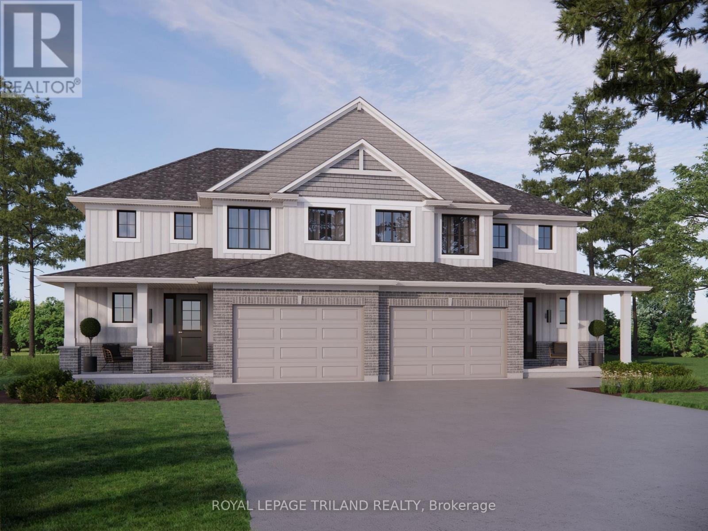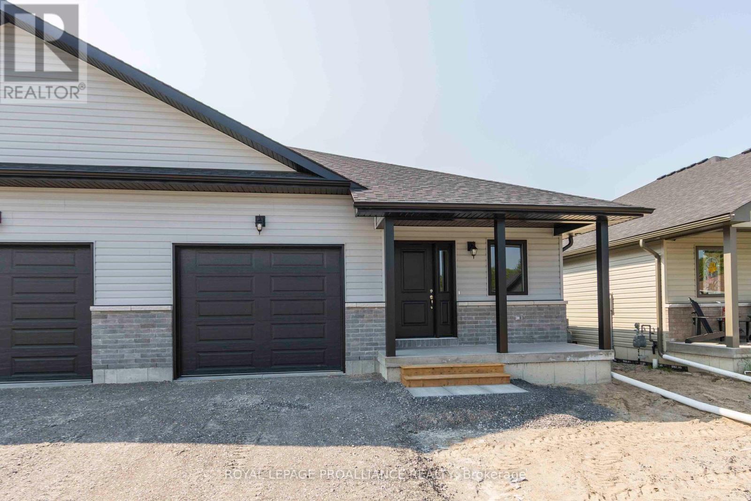3006 2311 Beta Avenue
Burnaby, British Columbia
Waterfall at Lumina located at Brentwood in Burnaby North. Great location, steps from everything you can think of: shopping center, public transportation, schools, park, restaurants and so on. This stunning 1 bedroom home has incredible city and mountain views with air conditioner. Come to see this home which has a lot of potentials, for self living or investment. Call today to arrange your private showing. Don't miss it. (id:60626)
Lehomes Realty Premier
705 Payipwat Cm Sw
Edmonton, Alberta
*SIDE ENTRANCE INCLUDED* *Deck and landscaping promotion* The Robson by Brookfield Residential is our 2,133 sq.ft. 3 bedroom located in Edmonton’s award winning Paisley. Located on Payipwat Common, just steps from the off leash dog park, playground and green spaces. The Robson is our widely known design because of the estate-like curved staircase facing the living room and kitchen. The kitchen is equipped with our DESIGNER KITCHEN PACKAGE, including a chimney hoodfan, electric range, french door fridge with internal ice/water dispenser, built in microwave and dishwasher. Upstairs, all 3 bedrooms have walk in closets and both upper floor bathrooms include DUAL VANITIES, 3CM quartz and ceramic tile. We've included a window in the bonus room for extra light. The primary ensuite offers both a tub and a glass shower, and an enclosed watercloset. The garage is oversized with plenty of storage space. Pictures of showhome (id:60626)
Century 21 Leading
7100 S S Kelly Road
Prince George, British Columbia
Five Bedroom, three bathroom Rancher home with roomy two bedroom mortgage helper suite in Basement renting at $1680/month on large 0.38 acre corner lot. Conveniently located in walking distance to Shas Ti Kelly Road Secondary School, Heather Park Elementary School and Hart shopping Centre. In addition to an attached double garage the home has a 28' x 34' High ceiling shop with radiant heat & 12' single Garage door located at back of property with its own entrance off Turner Road. There is also room on lot for RV parking. Updates upstairs are in progress: fresh paint etc. This is an ideal home for a family and Dad that needs a great shop for his hobbies. (id:60626)
Century 21 Energy Realty (Pg)
707 Sovereign Common Sw
Calgary, Alberta
Current Promotion: $10,000 in complimentary interior selections/upgrades + 2 years of FREE condo fees - a limited-time incentive to help you personalize your home and enjoy maintenance-free living from day one! Welcome to Crown Park, located just 5 minutes from downtown, Calgary’s newest inner-city community, blends striking architectural design with modern elegance. Set on 13 acres of exquisite green spaces, the rolling landscape of the site has influenced the design of these park-side properties, offering panoramic views of the downtown skyline. The 'Manhattan' is a thoughtfully designed 3-storey city townhome offering an open-concept floor plan with all the luxuries you could desire in your next home. With over 1,300 square feet of developed space, this home features 2 bedrooms, 2.5 bathrooms, generous living areas, and an oversized private attached garage. The contemporary design centers the living room between the kitchen and dining area, creating the perfect space for entertaining guests. The home also boasts 9-foot ceilings on the main level, providing a bright and inviting atmosphere throughout the day. The gourmet kitchen is upgraded with full-height soft-close cabinetry to the ceiling, stone countertops, and a suite of stainless-steel appliances, including an electric cooktop, chimney hood fan, and a built-in microwave & oven. The homes are designed back-to-back to maximize space, creating an expansive main living area with a wall of windows and access to a private balcony with picturesque views of the surrounding landscape. The upper level features a primary bedroom with its own en suite, complete with a walk-in shower and walk-through wardrobe. A second generously sized bedroom, an additional full bathroom, and convenient upper-level laundry add to the home's appeal. The nearly 19'x7' balcony is the perfect outdoor living space complete with BBQ gas-line and A/C rough-in and the oversized attached garage is the perfect space to keep your vehicle and valu ables safe all year long. Crown Park is one of the city's most coveted developments due to its prominent location near the golf course, walkability to transit, and easy access to downtown's countless amenities. This property is perfect for those who enjoy proximity to walking trails along the Bow River, dog-friendly parks, and local hot spots for dining and entertainment. The home comes complete with an extended 3-year workmanship warranty, moving concierge, and complimentary legal fees, offering peace of mind and an easy transition into your new home. Please note: Photos are from a previous property and may not exactly represent the property for sale. (id:60626)
Charles
1444-1446 Marie Place Unit#lot 17
Pcsp, Newfoundland & Labrador
New subdivision with new construction homes. Water's Edge in scenic Portugal Cove St.Phillips. Two bedroom two storey home. Large open main floor plan with an inviting kitchen and dining room. Two full bathrooms plus a powder room. Single car garage. Covered front deck. Quality homes by YORK Developments. (id:60626)
RE/MAX Infinity Realty Inc. - Sheraton Hotel
6 Third Avenue North
Sauble Beach, Ontario
Location Location Location ! 2 blocks from the Famous Welcome to Sauble Beach sign and located in the heart of downtown Sauble Beach. Lots or restaurants, shops, coffee spots, Dairy Queen, sweet shops, pharmacy, bank, grocery, all in walking distance. This sprawling ranch is a year round home. Screened in porch & another deck in front of that with a manual awning has been a great coffee spot. Inside you will find a large eat-in kitchen w/its own gas fireplace, then a large living room w/another gas fireplace, primary bdrm, 2nd bdrm, 3rd bdrm, laundry rm, 1-4pc bath & a 1/2 bath. 1.5 car garage. Property can park 4 cars. Rooftop deck w/custom BBQ. This home is efficiently heated w/2 thermostat controlled gas fireplaces. Updates over the years: windows, toilet and shower in 3 pc bath, hardwood floors in liv rm & 2 bdrms off liv rm, vinyl floor in 3 pc bath & laminate floor in laundry rm & 3rd bdrm, kitchen counter tops. Red lot lines on pictures are for illustration only. (id:60626)
Bob Pedler Real Estate Limited
611 - 3237 Bayview Avenue
Toronto, Ontario
Spacious and bright 2-bedroom + den, 2-bathroom condo in the heart of sought-after Bayview Village! This functional layout offers generous living space, perfect for both relaxing and entertaining. The versatile den makes an ideal home office or guest room. Enjoy a modern Kitchen, open-concept living/dining area, and large windows that fill the unit with natural light. Includes one parking space and a locker for added convenience. Unbeatable location-public transit at your doorstep, and just steps to groceries, parks, top-rated schools, and a wide variety of restaurants. A fantastic opportunity for professionals, downsizers, or small families. Move-in ready! (id:60626)
Intercity Realty Inc.
6 Third Avenue North
Sauble Beach, Ontario
Not on leased land, you can live year round! 2 blocks from the Famous Welcome to Sauble Beach sign and located in the heart of downtown Sauble Beach. Lots or restaurants, shops, coffee spots, Dairy Queen, sweet shops, pharmacy, bank, grocery, all in walking distance. This sprawling ranch is a year round home. Screened in porch & another deck in front of that with a manual awning has been a great coffee spot. Inside you will find a large eat-in kitchen w/its own gas fireplace, then a large living room w/another gas fireplace, primary bdrm, 2nd bdrm, 3rd bdrm, laundry rm, 1-4pc bath & a 1/2 bath. 1.5 car garage. Property can park 4 cars. Rooftop deck w/custom BBQ. This home is efficiently heated w/2 thermostat controlled gas fireplaces. Updates over the years: windows, toilet and shower in 3 pc bath, hardwood floors in liv rm & 2 bdrms off liv rm, vinyl floor in 3 pc bath & laminate floor in laundry rm & 3rd bdrm, kitchen counter tops. Red lot lines on pictures are for illustration only. (id:60626)
Bob Pedler Real Estate Limited
7 Harrow Lane
St. Thomas, Ontario
Welcome to the Elmwood model located in Harvest Run. This Doug Tarry built, fully finished 2-storey semi detached is the perfect starter home and currently under construction (Completion Date August 8, 2025). A Kitchen, Dining area, Great room & Powder room occupy the main level. The second level features 3 spacious Bedrooms including the Primary bedroom (complete with 3pc Ensuite & Walk-in Closet) as well as a 4pc main Bathroom. The lower level is complete with a 4th Bedroom, cozy Rec Room, 3pc Bathroom, Laundry hookups & Laundry tub. Other Features: Luxury Vinyl Plank & Carpet Flooring, Kitchen Tiled Backsplash & Quartz countertops, Covered Porch & 1.5 Car Garage. This High Performance Doug Tarry Home is both Energy Star and Net Zero Ready. A fantastic location with walking trails and park. Doug Tarry is making it even easier to own your first home! Reach out for more information on the First Time Home Buyers Promotion. All that is left to do is move in, get comfortable & enjoy. Welcome Home! (id:60626)
Royal LePage Triland Realty
5 Harrow Lane
St. Thomas, Ontario
Welcome to the Elmwood model located in Harvest Run. This Doug Tarry built, fully finished 2-storey semi detached is the perfect starter home. A Kitchen, Dining area, Great room & Powder room occupy the main level. The second level features 3 spacious Bedrooms including the Primary bedroom (complete with 3pc Ensuite & Walk-in Closet) as well as a 4pc main Bathroom. The lower level is complete with a 4th Bedroom, cozy Rec Room, 3pc Bathroom, Laundry hookups & Laundry tub. Other Features: Luxury Vinyl Plank & Carpet Flooring, Kitchen Tiled Backsplash & Quartz countertops, Covered Porch & 1.5 Car Garage. This High Performance Doug Tarry Home is both Energy Star and Net Zero Ready. A fantastic location with walking trails and park. Doug Tarry is making it even easier to own your first home! Reach out for more information on the First Time Home Buyers Promotion. All that is left to do is move in, get comfortable & enjoy. This house is currently UNDER CONSTRUCTION and will be completed AUGUST 7th, 2025. Welcome Home! (id:60626)
Royal LePage Triland Realty
45 Mackenzie John Crescent
Brighton, Ontario
Builder will pave driveway and provide a $5k appliance package if a firm sale is in place no later than August 31, 2025. Seller agrees to rebate to the Buyer $5,000 for appliances if a firm offer is in place no later than 14 July 2025. McDonald Homes is pleased to announce new quality homes with competitive Phase 1 pricing here at Brighton Meadows! All Freehold homes with prices including HST* and development fees**. This Merlin model is a 1399 sq.ft 2 bedroom, 2 bath semi detached home featuring luxury vinyl plank flooring, custom kitchen featuring quartz counter-tops, cabinets to the ceiling, pantry and walkout to back deck, primary bedroom with ensuite which includes a glass & ceramic step-in shower and double closets, main floor laundry, and vaulted ceiling in great room with extra lighting. Economical forced air gas, central air, and an HRV for healthy living. These turn key houses come with an attached single car garage with inside entry and sodded yard plus 7 year Tarion Warranty. Located within 5 mins from Presquile Provincial Park and downtown Brighton, 10 mins or less to 401. Customization is possible. (id:60626)
Royal LePage Proalliance Realty
51 Ravenskirk Heath Se
Airdrie, Alberta
Welcome to this stunning 2,450 square foot home, offering the perfect blend of elegance and comfort. This fully finished residence features four spacious bedrooms, including a luxurious primary suite with a full ensuite bathroom, separate tub and shower, and a large walk-in closet. The main floor boasts 9-foot ceilings, a family room, a spacious living room with a cozy gas fireplace, and a large kitchen equipped with a walk-in pantry. The adjacent dining area is perfect for family gatherings and entertaining. The recently developed basement, completed with all necessary permits, adds even more living space for your family to enjoy. Step outside to the fully fenced and landscaped backyard, featuring a full-width deck with a gas line for the barbecue, perfect for outdoor dining and relaxation. The detached garage provides ample storage and parking, while the beautifully maintained garden beds with perennials, raspberries, and blueberries add a touch of nature to your home. This home is in excellent condition and ready for you to move in and start making memories. Don’t miss the opportunity to make this beautiful property your new home! (id:60626)
RE/MAX House Of Real Estate


