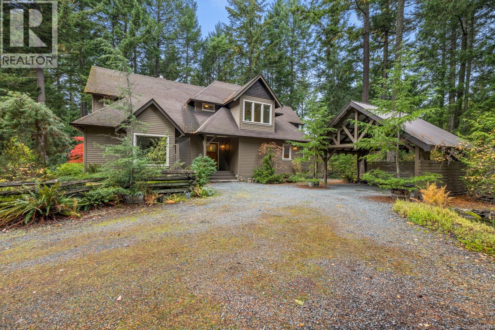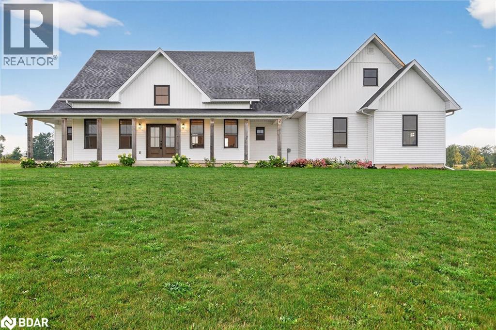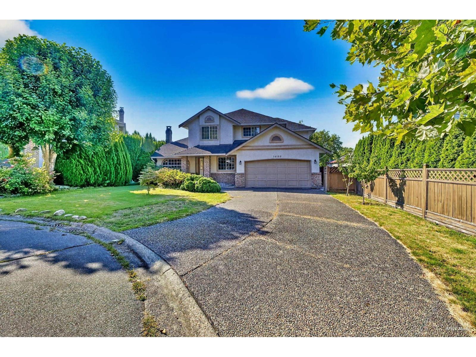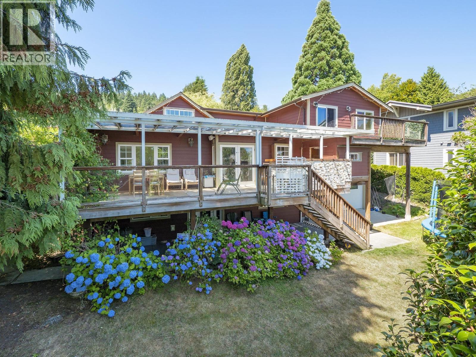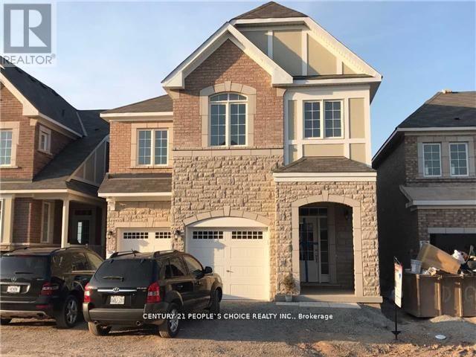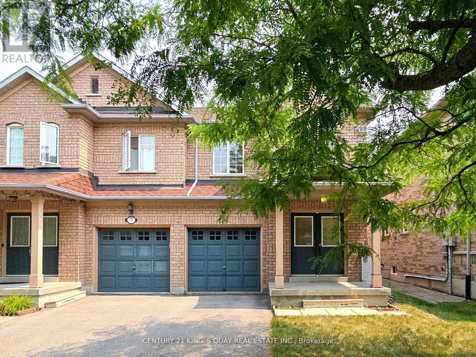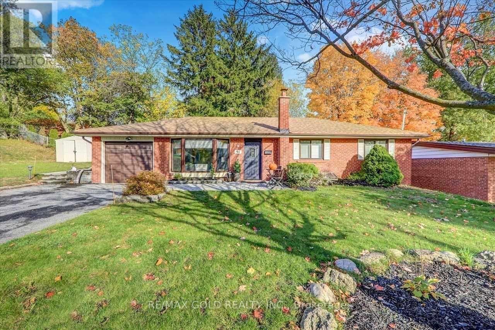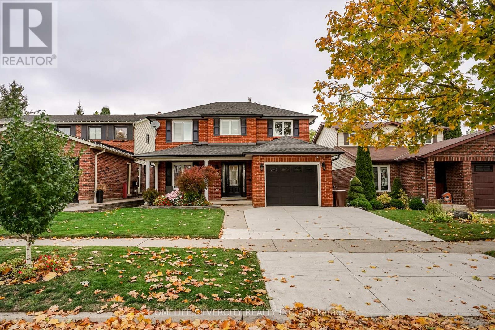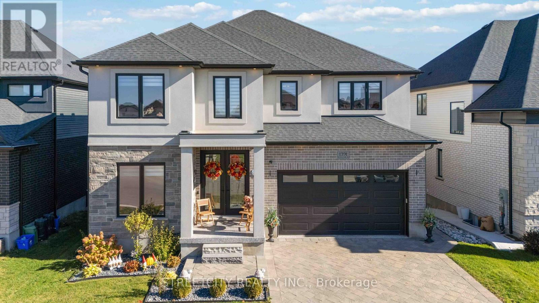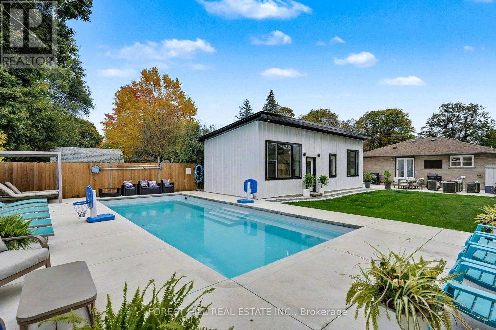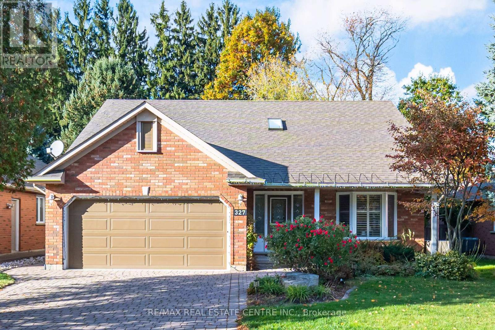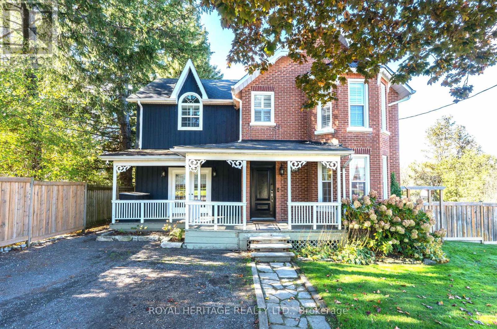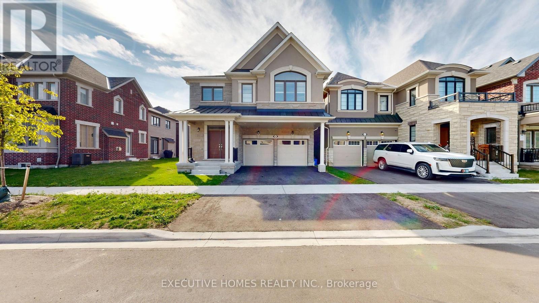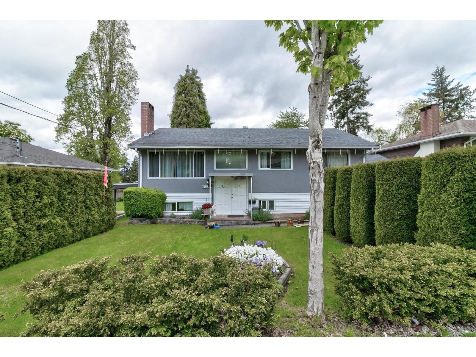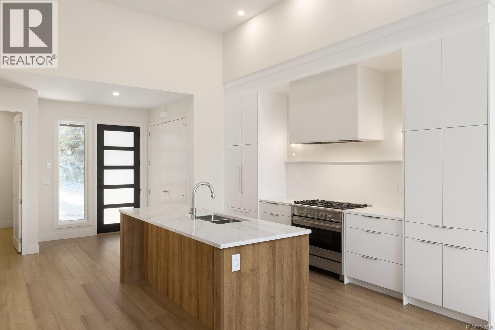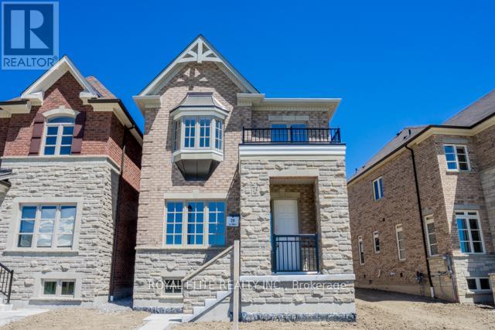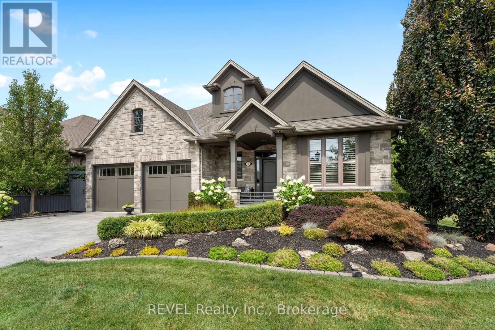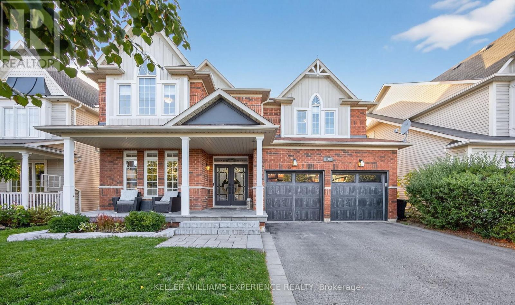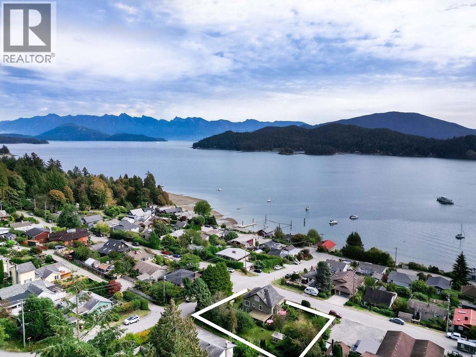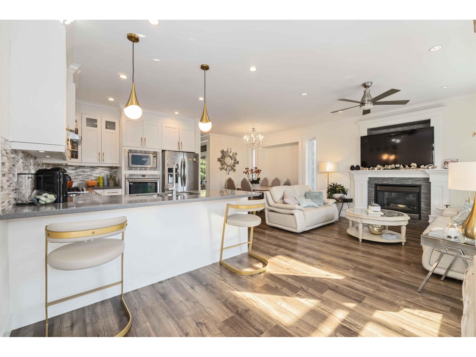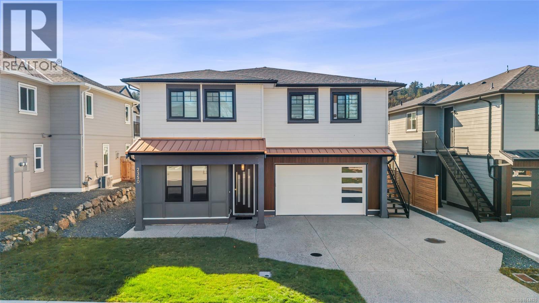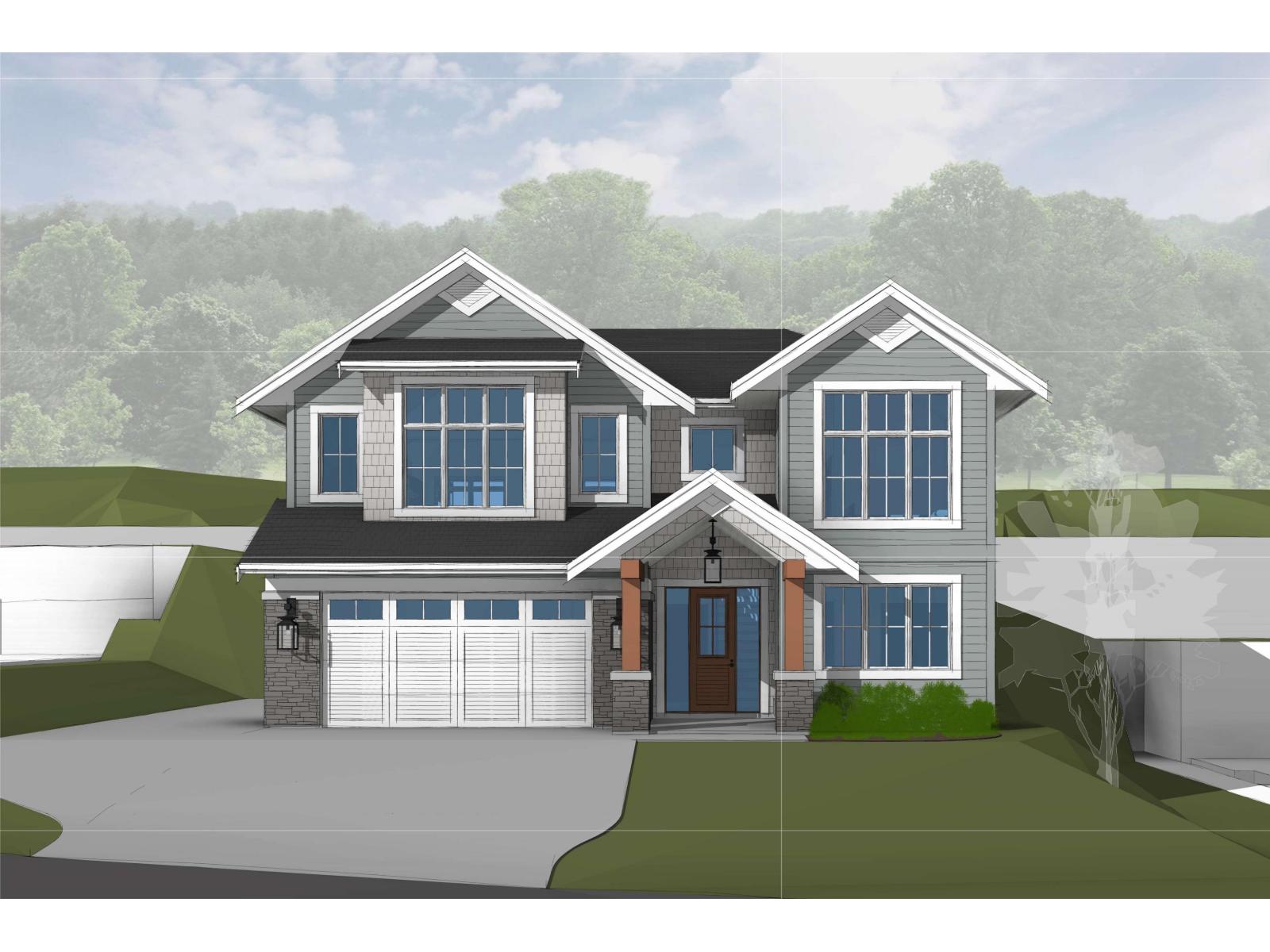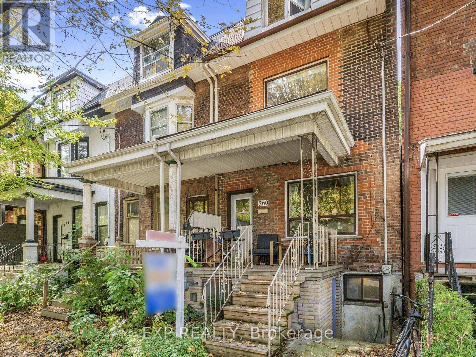729 Caleb Pike Rd
Highlands, British Columbia
Experience the perfect blend of privacy, comfort, and craftsmanship at 729 Caleb Pike Road. Set on 3.3 acres in the heart of the Highlands, this custom home offers 3,716 sq ft of finished living space, including a detached studio, plus 680 sq ft of workshop. Surrounded by mature gardens, forest, and a tranquil pond, the property feels like a private retreat yet sits just minutes from Millstream Village and Bear Mountain. Inside, you’ll find a bright white kitchen, a sunken living room with wood-burning fireplace, and a semi-formal dining area opening to a covered deck. Upstairs features a vaulted primary suite with spa-inspired ensuite and two additional bedrooms. The detached 1,550 sq ft studio includes a full kitchen, bathroom, and loft—ideal for guests, hobbies, or home business. With hydronic in-floor heating throughout, a double carport, and RV hookup, this is Highlands living at its best. Contact Shane Cyr @ eXp Realty to book your private viewing 250-893-9164 (id:60626)
Exp Realty
613 County 8 Road
Douro-Dummer, Ontario
Welcome to the charm of rural living in beautiful Douro-Dummer! This custom-built farmhouse-style home sits on 21 private acres and offers the perfect blend of modern comfort and countryside tranquility. Built in 2021, the home features a bright and spacious open-concept main level, where the stunning kitchen with a large island, walk-in pantry, and quality finishes overlooks the living and dining areas. Walk out from the dining room to a generous deck, ideal for entertaining or simply enjoying peaceful views of your expansive property. Designed with functionality in mind, the home offers 4 bedrooms and 4 bathrooms, including a main floor primary suite with a luxurious ensuite featuring a large shower, soaker tub, and walk-in closet. Two additional bedrooms on the main floor are connected by a stylish 5-piece Jack and Jill bath. Above the garage, the loft provides a private bedroom retreat with its own walk-in closet and full bathroom. From the attached 2-car garage, step into a large mudroom with laundry perfect for country living. The full lower level is insulated, has a rough-in for a 4-piece bathroom, and is ready for your personal finishing touches. Located in the heart of Douro-Dummer known for its rolling landscapes, friendly community, and easy access to outdoor activities this property is just 15 minutes from Peterborough, offering the best of both convenience and rural charm. Don't miss this incredible opportunity to call this picturesque piece of the Kawarthas home! (id:60626)
RE/MAX Crosstown Realty Inc. Brokerage
14180 85a Avenue
Surrey, British Columbia
Welcome Brookside & Green Timbers to this spacious 3 bed, 3 bath home located in the heart of the highly sought-after Bear Creek Green Timbers neighborhood! Priced well Below Assessed Value for a quick SALE, This charming and immaculate 2-storey home offers comfort and functionality, With large bedrooms and amazing entrance foyer and a den on the main floor that may serve as a bedroom! Very private back yard and next door to Brookside Elementary School and 5 minutes walk to Enver Creek Secondary School as well as parks and playgrounds. Try your offers today! (id:60626)
Renanza Realty Inc.
6534 Holly Park Drive
Delta, British Columbia
This basement entry is in SHOW SUITE condition. Some of the main floor features are: huge bright kitchen with gas stove and plant window; the main bath has an extended jacuzzi tub; huge master with built in, wall to wall cabinets with sliding drawers; large laundry and storage area; the basement features a nice bright kitchen; huge bedroom, lots of storage and a private covered patio. Numerous updates over the years including vinyl windows and a metal roof. The tandem garage also features a climate controlled wine room. (id:60626)
Macdonald Realty (Surrey/152)
430 Aldersprings Road
Gibsons, British Columbia
Your Dream Family Home in Gibsons Awaits! Beautifully renovated in 2013, this spacious 7-bedroom, 3-bathroom home in Gibsons´ highly sought-after Bay Area truly has it all. Enjoy a bright open-concept layout perfect for entertaining and seamless indoor/outdoor living. The modern suite offers flexibility for extended family or rental income, while the oversized garage/workshop with an over-height door is a hobbyist´s paradise. Outside, you´ll find meticulous landscaping with a new fence, an RV pad with full sewer hook-up, and plenty of parking. Fresh paint, new carpet, and updated appliances make this home move-in ready. Tucked away at the end of a quiet, family-friendly street with minimal traffic, you´ll love the peace and privacy - all just minutes from the heart of Lower Gibsons and only 8 minutes to the ferry. Opportunities like this don´t come often - book your private viewing today and experience the best of Sunshine Coast living! (id:60626)
RE/MAX City Realty
249 Hinton Terrace
Milton, Ontario
LOCATION LOCATION LOCATION!!! Awesome Mattamy Built Detached 2870 Sf Home with Legal Basement (legal Dual Dwelling) In Highly Desired Area Of Milton. Close To Schools, Hospital, Bank, Groceries, Sport Complex, Golf, Public Transit. 9 Ft. Smooth Ceiling With 4 Bdrms And 3 Washrooms With Double Garage And Drivway Parking For 3 Cars. Open Concept With Lots Of Upgrades. Stunning Kitchen With S/S Appliances. Lot Of Cabinets. Hardwood Floor. Large Breakfast Area. Overlooks Great Room. Lot Of Pot lights. French Chateau Elevation (Stone, Brick & Stucco) 2870 sq ft plus Additional 1500 finished Basement, Total Over 4370 sq ft Living space. 9 ft Ceiling on Main, Grand kitchen with B/I Appliances, Quartz Counter Tops in Kitchen and Washrooms, Upgraded wide Plank Hardwood floors throughout, H/wood Stairs, Pot lights in and outside home, Window Shutters and Rollers, Separate Living/Dining/Family room to Entertain large Gathering. Upgraded Patio Door (id:60626)
Century 21 People's Choice Realty Inc.
71 Rembrandt Drive
Markham, Ontario
*Rare* Charming! Modern! Convenience! Welcome To Your Dream Home! Nestled In Highly Sought After Neighbourhood Of Unionville. Freshly Painted, Open Concept, Family-Sized Kitchen Contains Breakfast Area Which Walkout To The Yard. Hardwood Flooring Throughout Main & 2nd Floor. Master Bedroom With W/I Closet And 4pc Ensuite Bathroom. Top Ranked Schools (Markville SS)! Walking Distance To School. Park, Supermarket , Public Transit And Markville Mall. Close To Two Go Stations. Direct Access To Garage. Newly Renovated Kitchen 2024 And Bathrooms2024 With Deep Lot. Roof 2017, Furnace 2019 ;Insulation 2019. A Must See! (id:60626)
Century 21 King's Quay Real Estate Inc.
91 Fanfare Avenue
Toronto, Ontario
Beautiful Corner Lot Updated Bungalow In The Port Union Waterfront Community. Close ToWaterfront Trails, Rouge Beach, Go Station, Hwy 401 & Ttc. Near University Of Toronto AndCentennial College. Recently Renovated With Bright Open Floor Plan With An Ideal Use Of Space.2 Bedroom Basement Apartment With Separate Entrance. Extra Income Potential. Move In Ready. (id:60626)
RE/MAX Gold Realty Inc.
3216 Twin Oaks Crescent
Burlington, Ontario
Nestled on a peaceful, street in one of Burlington's most family-friendly neighborhoods, this beautifully upgraded and maintained 3-bedroom home filled with lots of natural light all the window with top line California shutters, a fully finished 1-bedroom nanny suite with new kitchen, Full washroom, own laundry room and huge rec room with legal walkup separate entrance offers the perfect blend of modern style, family-friendly living, and exceptional outdoor space. Over $100,000 in upgrades within the last 2 yrs to include a New hardwood floor in all bedrooms, new Finished basement and new owned tank less water heater. Primary bedroom with 5pc ensuite. Step outside and you'll find a backyard with huge interlock patio. Sprinkler system to water your lawn. Towering, mature trees and Ravine offer natural shade and privacy, good size backyard creates the perfect outdoor gathering space. Whether its summer barbecues, cozy evening chats, or quiet mornings with coffee looking at colorful trees. Beyond the beauty and comfort of the home itself, the location is unbeatable. You're just minutes from top-rated schools in Halton region, parks, shopping centers, restaurants, libraries, recreation centers, GO transit, and major highways - QEW and 407 - making daily commuting a breeze. Don't miss this rare chance to own a beautifully updated home in one of Burlington's most sought-after communities. (id:60626)
Homelife Silvercity Realty Inc.
1391 Medway Park Drive
London North, Ontario
Welcome to Refined Living in North London Impeccably maintained and exuding timeless charm, this exquisite 4+1 bedroom, 5-bathroom residence offers an exceptional lifestyle in one of North London's most desirable communities. Perfectly positioned on a premium lot backing onto serene green space and a picturesque ravine, this home provides both privacy and breathtaking views. From the moment you step inside, you'll be struck by the sense of care and sophistication that defines every space. The interiors are pristine-graceful yet welcoming-with thoughtful touches that reflect a homeowner of exceptional taste and a dash of spirited personality. Sunlight floods the open-concept main floor, highlighting elegant finishes, generous principal rooms, and a seamless flow ideal for both entertaining and everyday living. The upper level offers spacious bedrooms and beautifully appointed bathrooms designed for comfort and style, while the lower level features a versatile fifth bedroom, full bath, and flexible recreation area. Every detail has been carefully considered to balance luxury with livability. Enjoy peaceful mornings or relaxed evenings on the private deck, where the natural beauty of the ravine provides the perfect backdrop. With proximity to top-rated schools, Western University, hospitals, shopping, fine dining, and walking trails, this home truly offers the best of North London living-graceful, refined, and effortlessly comfortable. Click on the listing multimedia link for Property Video Tour, 3D virtual tour, floor plans and additional photos. (id:60626)
Streetcity Realty Inc.
68 Cassino Avenue
Guelph, Ontario
Charming Detached Bungalow with In-Ground Pool & Tiny House. Welcome to the versatile detached bungalow in one of Guelph's most family-friendly neighbourhoods - A rare opportunity offering three self-contained living spaces and a back yard designed for relaxation and entertainment. The main floor features a bright and spacious open-concept kitchen and living room, perfect for everyday living and gatherings. Two comfortable bedrooms and a full bathroom complete this level, with a walkout to the backyard oasis. A separate side entrance leads to the fully finished basement apartment, ideal for extended family or rental income. The apartment includes two bedrooms, one bathroom, a modem open-concept kitchen and living room, and shared laundry facilities. Bright and inviting, and offering ample storage, this space feels both private and connected. Step outside to your backyard retreat, complete with a brand new in-ground pool, perfect for entertaining, barbecuing, watching the big game, or simply unwinding under the stars. High fences provide a sense of seclusion and peace. Tucked at the back of the property is a stunning 508 sq ft tiny house - an architectural gem offering its own private living space. Featuring one bedroom with built-ins, a stylish bathroom, a modem open-concept kitchen and living room, vaulted ceilings, large windows, and an electric fireplace, this space combines comfort with contemporary charm. It even includes its own washer and dryer for ultimate convenience. Altogether, this exceptional property offers 5 bedrooms, 3 bathroom, and 3kitchens, providing flexible living arrangements for families, investors, or multi-generational households. Hot water heaters are owned - no rental equipment to worry about. Experience luxury living with endless possibilities in this beautiful Guelph home. (id:60626)
Forest Hill Real Estate Inc.
327 Cavendish Drive
Hamilton, Ontario
Welcome to 327 Cavendish Drive, Ancaster,A rare opportunity to own a stunning bungaloft on an expansive 50 x 195 ft lot, ideally located in a quiet, family-friendly neighbourhood in the heart of Ancaster. Main Floor Living at Its Best,Enjoy the ease of a main floor primary suite featuring a walk-in closet and a beautifully updated ensuite with a large glass shower and bench. The open-concept kitchen, living, and family rooms create the perfect space for entertaining or relaxing. The family room showcases a marble-faced gas fireplace, built-in shelving, and elegant bamboo flooring. Upper Level Retreat,The loft level offers two spacious bedrooms and a full 4-piece bath - ideal for guests or teens. Two skylights fill the space with natural light. Updated Gourmet Kitchen,Beautifully renovated with quartz counters, a large island, glass tile backsplash, and a walkout to your private backyard oasis. The manicured 195 ft lot features a built-in sprinkler system and three sheds - perfect for storage or hobbies. Versatile Finished Basement,A fully finished basement apartment with a separate entrance provides excellent in-law suite or income potential. Additional Highlights,Updated lighting and pot lights throughout (2024) Pride of ownership throughout,Prime location close to highways, schools, parks, recreation centre, and charming Old Ancaster ,A truly rare find - this home must be seen to be appreciated! (id:60626)
RE/MAX Real Estate Centre Inc.
5258 Old Brock Road
Pickering, Ontario
Welcome to this beautifully updated Victorian Century Home in the heart of Claremont, offering the perfect blend of timeless charm and modern sophistication. This 3-bedroom (formerly 4-bedroom), 3-bath residence boasts over 2800 sq. ft. of thoughtfully designed living space and sits proudly on a large, private lot surrounded by mature trees. The home features a spacious family-size kitchen with a center island, gourmet-grade appliances, and a dual cooking system with 6 gas burners and an electric oven, ideal for the passionate home chef. The walk-through pantry offers abundant storage and a second built-in fridge and freezer. High ceilings throughout the main floor add a sense of grandeur, while the inviting family room with a electric fireplace and French doors opens to a covered porch, perfect for year-round relaxation. The large living and dining room combination is ideal for hosting large gatherings, featuring hardwood floors, wainscoting, pot lights, and oversized windows that flood the home with natural light, highlighting its warmth and elegance. Upstairs, the primary suite impresses with a Juliette balcony, heated ensuite floors, and updated windows. The fenced backyard is a family haven, complete with a two-tier deck, kids' play area, and garden shed. This home showcases true pride of ownership, turn-key and move-in ready, offering a rare opportunity to own a stunning piece of Claremont's history with every modern convenience. (id:60626)
Royal Heritage Realty Ltd.
2885 Foxden Square
Pickering, Ontario
A True Showstopper!! This Stunning, Brand-New 5-Bedroom, 4-Bathroom, 2780 Sq ft Home Is Perfectly Situated In The Highly Desirable And Family-Friendly Mulberry Community. From The Welcoming Front Porch, Step Into A Spacious Foyer With A Powder Room That Leads Into An Open-Concept Living Area. The Modern Kitchen, Complete With A Breakfast Bar, Seamlessly Transitions Into A Stylish Dining Room Ideal For Enjoying A Coffee Or Sharing A Meal. The Expansive Great Room Offers The Perfect Space For Modern Living, With A Cozy Gas Fireplace Adding A Touch Of Warmth And Elegance. Upstairs, The Convenience Of A Laundry Room Is Located Near The Main Bathroom & Bedrooms 2,3,4 & 5. The Private Primary Bedroom Boasts A Walk-In ClosetAnd A Luxurious Ensuite. Bedrooms 2 & 3 Share A 3-Piece Jack & Jill Bathroom, While Bedrooms 4 & 5 Share The Main Bathroom. A Beautiful Oak Staircase Adds Sophistication To The Home's Design Ground floor ceiling is 10 ft California shutters through out. The Basement Features A Separate Entrance. Located Close To Schools, And Major Hwys-401/407/412 (id:60626)
Executive Homes Realty Inc.
11405 92 Avenue
Delta, British Columbia
Welcome to this charming split-entry home in the heart of Annieville, North Delta! Located in a family-friendly neighbourhood, this well-maintained property features 3 spacious bedrooms on the main floor and a legal 2-bedroom above-ground basement suite - ideal as an in-law suite or a mortgage helper rental.Enjoy the outdoors in your private, fully fenced backyard, perfect for summer barbecues, entertaining guests, or creating a play space for kids and pets.Conveniently located just steps from Annieville Elementary and Delview Secondary, you'll also be within walking distance to parks, transit, and nearby bike lanes. With easy access to the Alex Fraser Bridge, Highway 17, and Highway 91, commuting is a breeze. (id:60626)
Century 21 Coastal Realty Ltd.
101 2332 Copper Rock Crt
Langford, British Columbia
Welcome to Copper Rock, an exclusive gated community of 11 luxury townhomes on Bear Mountain with highly sought-after main floor primary suites. Designed for modern living with timeless style, these homes feature double garages, dramatic 13’ ceilings, and oversized windows showcasing stunning mountain, tree-top, ocean, and city views. Thoughtful layouts complete with excitingly enormous media rooms, a private gym, an office, a spa-inspired ensuite, and plenty of low-maintenance outdoor + driveway space. Entertaining is effortless in this chef’s kitchen boasting quartz island seating, two-toned cabinetry, plaster hood fan, and integrated Fisher & Paykel appliances. Floorplans range from 2,572–3,312 sq. ft. Set on a quiet cul-de-sac, Copper Rock combines privacy and easy living with access to Bear Mountain’s world-class golf, trails, and amenities—just 20 minutes from downtown Victoria. Experience everyday luxury in a home designed for lifestyle. (id:60626)
RE/MAX Camosun
24 Sundew Lane
Richmond Hill, Ontario
Client RemarksWelcome to this beautifully maintained 4-bedroom home, designed for both comfort and convenience. Upstairs, you'll find two spacious en-suite bedrooms, perfect for added privacy and functionality.Nestled in a desirable neighborhood, this home offers easy access to nearby shopping centers, a scenic lake, and a vibrant community centermaking it an ideal choice for families and professionals alike. With its blend of modern amenities and a welcoming atmosphere, this property is truly a place to call home (id:60626)
Royal Elite Realty Inc.
2 Tulip Tree Road
Niagara-On-The-Lake, Ontario
Stunning Bungalow in St. David's where every day feels like home. Welcome to the heart of St. David's, Niagara-on-the-Lake where neighbours greet you by name, local coffee shops know your order, and every amenity is just around the corner. This beautifully crafted 1,881 sq. ft. bungalow offers the perfect blend of comfort, style, and community living. Step inside to a bright, open-concept design where the living room, kitchen, and dining areas flow together effortlessly creating a warm and welcoming space for gatherings big or small. A beautiful 9-ft quartz island defines the kitchen, offering the perfect spot for casual dining, meal prep, and conversation. The home features 2 generously sized bedrooms, including a serene primary retreat with a spa-inspired ensuite featuring heated floors, granite countertops, and direct access to a walk-in closet. The second full bathroom also showcases elegant granite finishes. Rich hardwood flooring runs throughout this level, setting the tone for timeless elegance. The finished lower level invites you to unwind or entertain, complete with a wet bar, expansive family room, an additional bedroom, full bathroom, and plenty of storage plus workshop space. Outside, relax on your covered deck and enjoy the peaceful backdrop of nature. Just beyond your doorstep, grab breakfast at The Junction, savour dinner at The Grist, pick up fresh snacks from Avondale and sip wine at the local favorites,(Ravine, Chateau Des Charmes and Colaneri). Spend your afternoons golfing at Eagle Valley or exploring the Bruce Trail. Here, you're not just buying a home, you're becoming part of a community. (id:60626)
Revel Realty Inc.
50 Regalia Way
Barrie, Ontario
Fully Renovated Innishore Beauty Backing onto EP Land with Walk-Out Basement & In-ground Heated Saltwater Pool! Welcome to this top-to-bottom renovated all-brick 2-storey showstopper, perfectly positioned on quiet cul-de-sac on a premium with no neighbours behind. The main floor impresses with 9 ft smooth ceilings, pot lights, motorized window coverings, and wide-plank hardwood throughout. Entertain in the versatile living/dining space, or cook in your dream kitchen featuring crisp white cabinetry, quartz counters, timeless backsplash, soft-close drawers, appliance garage, and a large island that brings everyone together. Unwind in the cozy family room with a gas fireplace and private backyard views. A modern powder room and stylish laundry with herringbone tile with custom built-ins, laundry sink, and garage access add everyday convenience. Upstairs, retreat to the luxurious primary suite with a custom entertainment wall, walk-in closet, and a spa-inspired 5-piece ensuite with heated floors, dual vanity, and standalone tub. Three additional bedrooms share an updated 5-piece bath. The walk-out lower level is an entertainers dream with a spacious rec room, gas fireplace, built-ins, speakers, a games area with bar with stunning custom cabinetry, a 4-piece bath with frameless glass shower, and a 5th bedroom perfect for large families or guests. Step outside to your private backyard oasis featuring a deck with glass railings for unobstructed views, lower-level patio, and inground heated saltwater pool, all surrounded by mature trees and nature. This home is truly move-in ready and made for modern family living. (id:60626)
Keller Williams Experience Realty
589 Seaview Road
Gibsons, British Columbia
Panoramic Ocean View Classic Victorian inspried Home in popular Heritage Hills on rare double lot with future development potential. Picturesque 3 level, 2573 sq. ft. residence loaded with Character featuring main level living, rich hardwood floors, wood burning fireplace, Dave Coyle Kitchen and more. Guest area in home plus it has a Lovely one bedroom Garden Suite with its own entrance. Keep your flip flops at the door as you are a stones throw to Armours Beach. This Heritage House captures the essence of period homes of this era situated proudly n the corner of a south facing private yard. Lovely deck, greenhouse, carport, lush landscaping, fruit trees. Huge walkscore location right in the hub of vibrant Lower Gibsons Landing a stroll to Shops, Restaurants, Pubs, Marina and Beach. (id:60626)
Sutton Group-West Coast Realty
13082 60 Avenue
Surrey, British Columbia
Beautifully designed 5-bedroom, 3.5-bathroom home with custom finishes throughout. The main floor features an inviting living/dining area, a high-end kitchen, and a unique powder room. Upstairs offers 3 spacious bedrooms, an office/loft, laundry, and a luxurious primary suite with walk-in closet and ensuite. The lower level includes a 2-bedroom mortgage helper. Close to schools, parks, and transit-this home is move-in ready and sure to impress! Open House Oct 18, 1-3pm (id:60626)
Stonehaus Realty Corp.
2350 Swallow Pl
Langford, British Columbia
Welcome to your stunning new 5-bed, 4-bath home by renowned Cameroon Developments, complete with a legal 1-bed suite. Designed with modern living in mind, the open-concept main floor boasts a chef-inspired kitchen with quartz counters, two-tone cabinetry, premium appliances, and a spacious island that flows seamlessly into the dining and living areas. Step outside to a private fenced yard and patio, perfect for gatherings. Upstairs, the primary retreat features a walk-in closet, spa-style ensuite with soaker tub, double vanity, walk-in shower, and its own patio. A versatile den, convenient upper laundry with custom cabinetry, and thoughtful storage add everyday ease. The self-contained suite offers a private entrance, full kitchen, laundry, and parking—ideal for income or extended family. Backed by 2-5-10 New Home Warranty, this home blends luxury, function, and peace of mind in one perfect package. (id:60626)
RE/MAX Generation
RE/MAX Camosun
2 52845 Lilac Lane, Popkum
Rosedale, British Columbia
Discover this NEW HOME in the highly sought-after Gardens in Rosedale! This stunning Basement Entry Home features a 2-BEDROOM SUITE"-perfect for a Mortgage Helper. Located on a Quiet Dead-End Street, this home offers a bright Open-Concept Living Area with a Massive Great Room, a Large Primary Bedroom, and 2 additional bedrooms on the main floor. Walk right out from your Kitchen to your Backyard, perfect for kids and pets to play! Enjoy a Covered Patio for outdoor living, Natural Gas BBQ Hook-Up, Air Conditioning, and more. Minutes to Hwy 1, Rosedale Traditional School, Wildcat Grill, Starbucks, and local amenities. LUXURY, LIFESTYLE & LOCATION! Book your private viewing today!! (id:60626)
Century 21 Creekside Realty (Luckakuck)
260 Shaw Street
Toronto, Ontario
Located directly across from the park and just steps to Queen West, Ossington, restaurants, shops, and transit, this is a prime opportunity to own in a AAA location. The main floor offers cozy character, and the upper unit features tasteful updates. With over 2,500 sq. ft. of interior space, a private backyard, laneway access to garage parking, and a rooftop terrace, this property is a rare find in one of Toronto's most sought-after neighbourhoods. Configured as two self-contained suites, the main floor and basement offer a one-bedroom layout with an open-concept living/dining area, full kitchen, 4-piece bath, laundry room, and storage. The second and third floors feature a two-bedroom suite with separate kitchen, living and dining room/office (could be a 3rd bedroom), bathroom, and walk-out to a private rooftop terrace perfect for relaxing above the treetops of the park. Whether you're planning to live in one unit and rent the other, convert to a single-family home, or update for strong rental income, the possibilities are wide open. (id:60626)
Exp Realty

