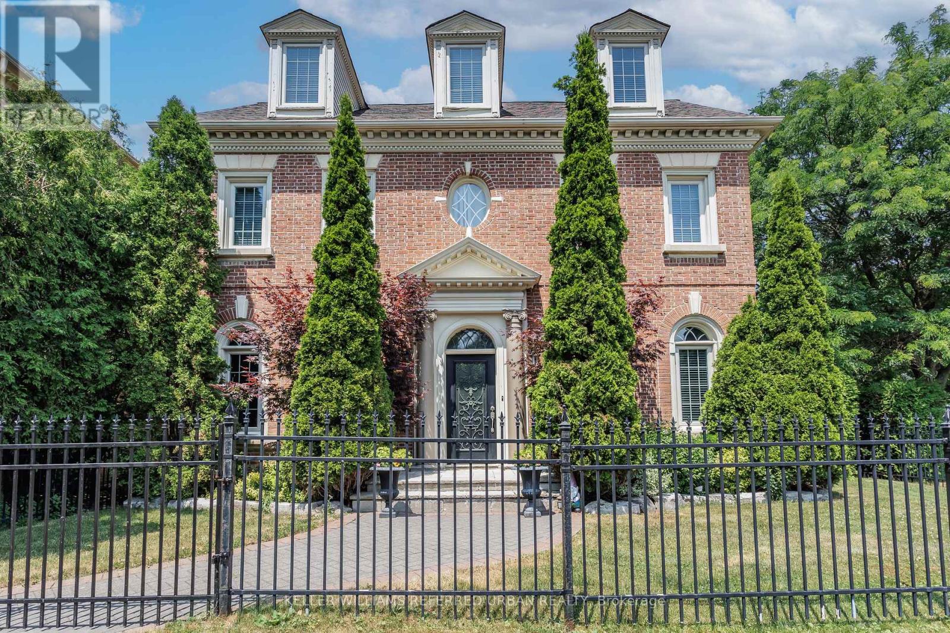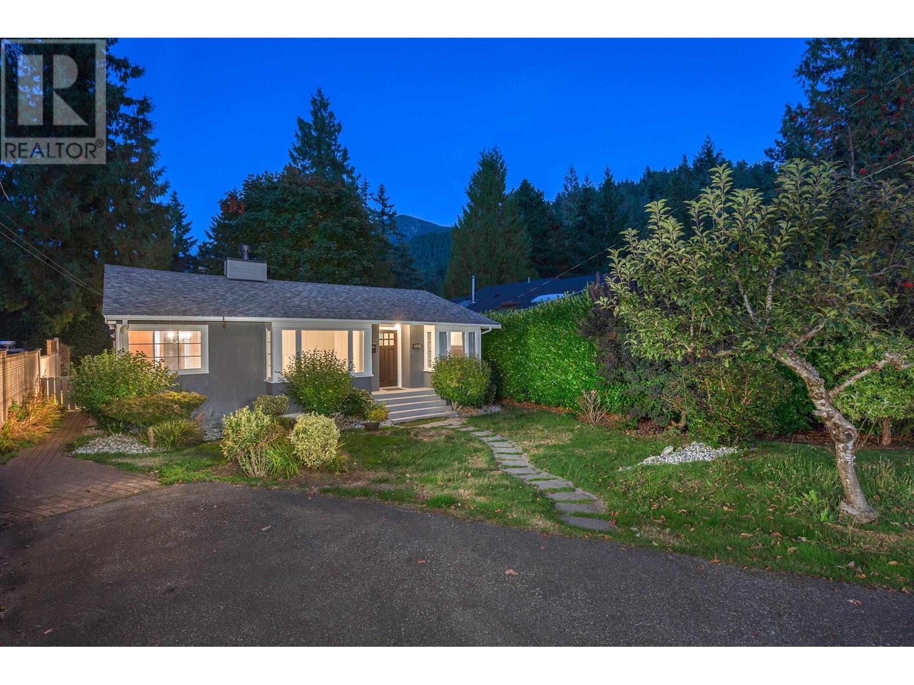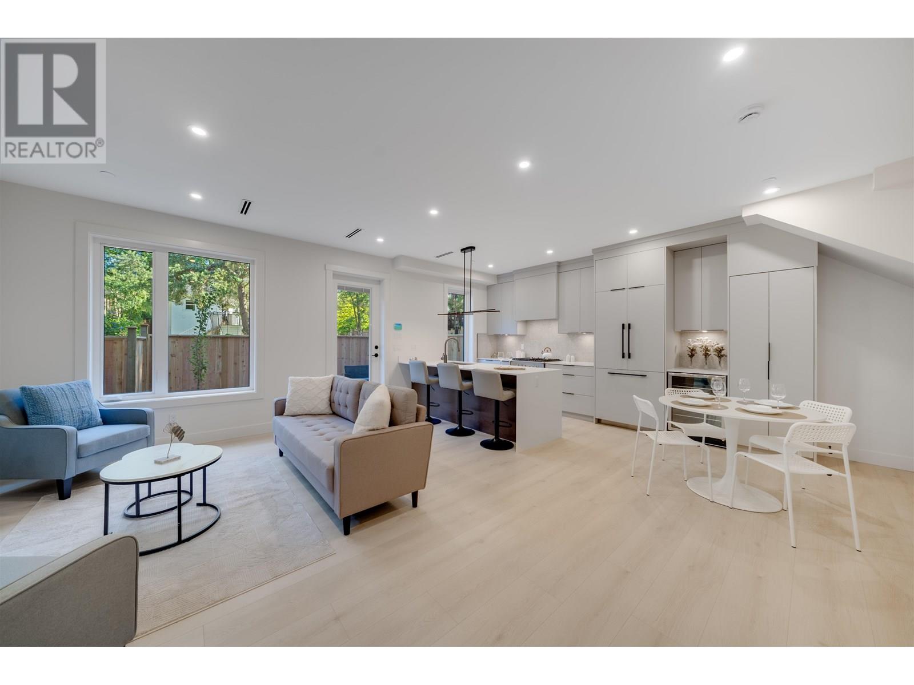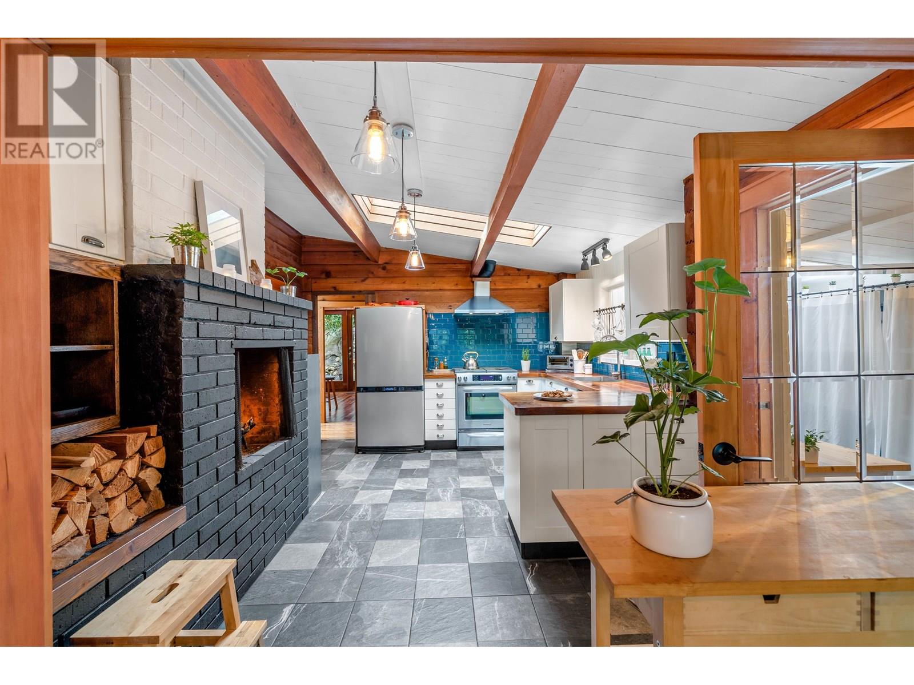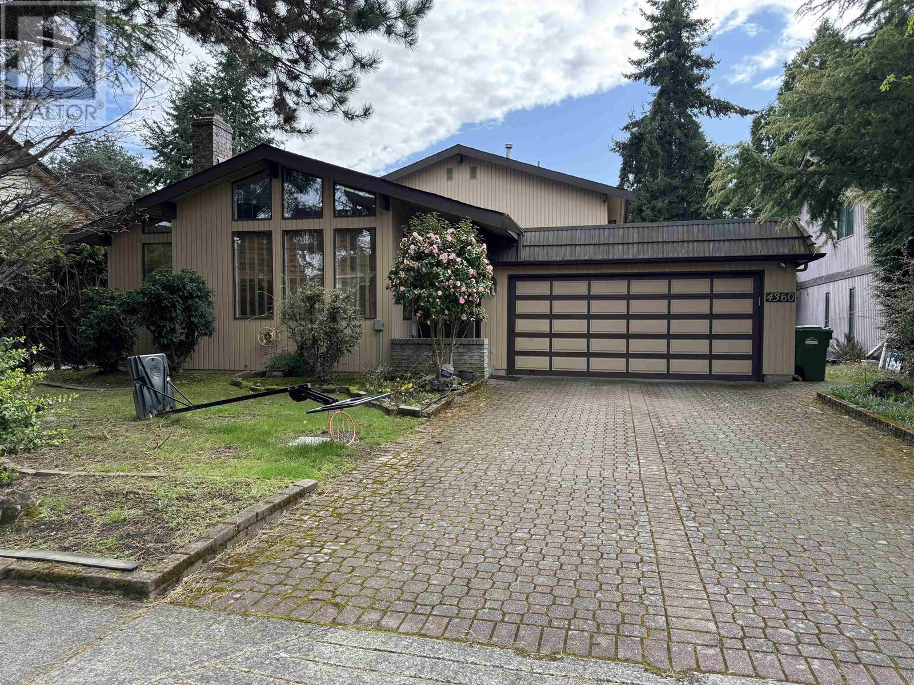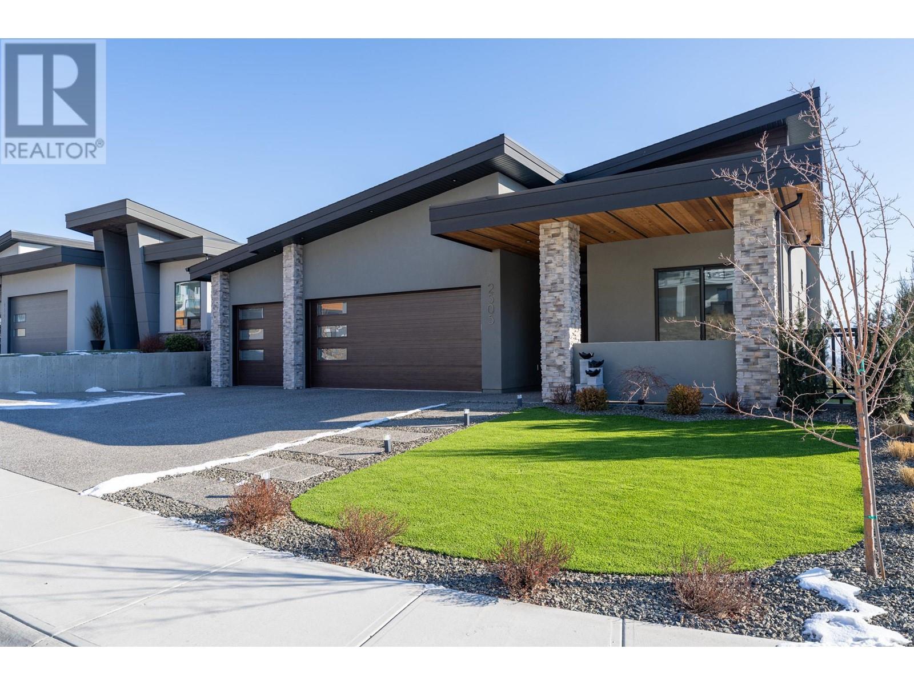32 Revcoe Drive
Toronto, Ontario
Resort-Style Bungalow on a Serene Cul-De-Sac in Willowdale East, this house backs onto Newtonbrook Creek Park ,Open concept main Floor with Beautiful enormous solarium with marble heated floor This Impeccably Maintained House Offers a Picturesque Retreat. Absolutely Charming Landscape, Inside, discover a Spacious Layout Bathed in Natural Light, Courtesy of Huge Windows Showcasing the Breathtaking Ravine View. The Custom Kitchen, Bright & Specious Bedrooms With Custom Closets, and Renovated Bathrooms add a Touch of Luxury. Two charming wood fireplaces serve as the perfect focal points for cozy winter nights, creating an inviting and warm atmosphere throughout the living space The Above-Grade Basement with separate entrance and a Vast Recreation Area Leading to a Stunning Backyard, Surrounded by Lush Greenery, Captivating Landscaping, and an Ravine. Enjoy Summer Entertaining that Could only Find its Perfect Setting Here. Just a 10-Minute Walk to the Subway Station and Surrounded by Amenities, this home offers the perfect blend of comfort, privacy, and convenience in a highly sought-after neighbourhood. (id:60626)
Zolo Realty
53 Decarie Circle
Toronto, Ontario
Welcome to 53 Decarie Circle, a private paradise on a spectacular ravine lot complete with a 32 x 15 heated pool and top-of-the-line Beachcomber hot tub with all the extras. Located in the heart of Etobicoke in the Princess Margaret school district and backing onto the Mimico Creek greenbelt with plenty of trails and green space, this is Muskoka in the City! This beautifully renovated home features spacious principal rooms, elegant wood flooring throughout, a modern kitchen with granite counter tops and island and black stainless-steel appliances. The living room, dining room and kitchen overlook the backyard oasis with stunning ravine views through oversized picture window and sliding doors. This level is ideal for indoor entertaining. The primary suite includes an updated 4-piece bath and custom wardrobe, complemented by new windows and blinds. Outdoor features include: a custom garden shed with lighting and cedar siding, two new retaining walls with glass railings and a large vegetable garden, a custom cedar patio bar, and fully updated pool with new liner, heater, pump, filter and chlorinator. Many other improvements include: new furnace, tankless hot water heater, 200 Amp electrical panel, roof and skylights. This exceptional home is a blend of privacy, luxury and nature and is move-in ready inside and out. (id:60626)
RE/MAX Professionals Inc.
24 Rock Elm Court
Vaughan, Ontario
Welcome to 24 Rock Elm Court, very spacious 4+1 bedroom family home with 3 full bathrooms on 2nd floor nestled on a quiet court! Located on a cul-de-sac in Valleys of Thornhill neighborhood in prestigious Patterson, just steps to top schools including Nellie McClung PS, Romeo Dallaire French Immersion PS, St Theresa of Lisieux Catholic Hs, Alexander McKenzie HS; 3 community centres: JCC, Thornhill CC, Carville CC; Rutherford GO! Exquisite residence offering 9 ft ceilings on main floor, 9 ft ceilings on 2nd floor & 9 ft in basement; 2 offices; elegant yet practical layout with no wasted space & oversized rooms; hardwood floors throughout 1st & 2nd floor; 3,252 sq ft above grade plus 95 sf finished landing in the basement; gourmet kitchen overlooking to family room & featuring granite countertops, eat-in area, stainless steel appliances & walk-out to stone patio; inviting family room w/gas fireplace; elegant combined dining & living rooms with large windows set for great dinner parties; main floor office or another bedroom; 4 oversized bedrooms on 2nd floor plus a nursery from primary bedroom (or a private office/gym/yoga room/seasonal walk-in closet-dressing room); primary retreat with large walk-in closet, nursery & 5-pc spa-like ensuite; large sunken foyer with double doors; pot lights & upgraded light fixtures; smooth ceilings; designer paint; California shutters! It's nestled on a family friendly court and offers 6-car parking, striking curb appeal with stone facade and large covered porch! Basement is ready for you to finish to your taste & needs! Comes w/fully fenced backyard & stone patio! No sidewalk! New roof shingles [2024]! Fridge [2023]! Dishwasher [2024]! New washer & dryer [2024]! Opportunities like this are rare, dont miss it! See 3-D! (id:60626)
Royal LePage Your Community Realty
52 Regent Street
Richmond Hill, Ontario
Absolutely gorgeous Georgian style family home featuring sparkling vintage finishes that are balanced impeccably by modern high end upgrades. Approximately 4,000 square feet intelligently laid out across 3 storeys, plus over 1,550 square feet of finished basement completed with a walk-up. You have 5 bedrooms and 5 washrooms, including 2 top floor bedrooms that could easily be utilized as an art studio or a workshop, a drafting room, a music room, the possibilities are limited only by your imagination. The fully redesigned, custom staircase is an immediate eye catcher and it was designed to carry the feel of the modern matte-finish wooden flooring all the way up from the main to the third. The bedrooms feature pristine vintage parquet flooring that could convert even the most hardened connoisseur of modernity into a hopeless romantic, and the primary suite is a sprawling sanctuary that has to be experienced in person. If you have been holding out for a house that you can truly make into your home, you long for a timeless feel while simultaneously yearning for a modern kitchen and a place for your family to create memories that last a lifetime, your search has come to an end. **EXTRAS** Detached double garage, fully landscaped back yard and driveway with 4 car parking, secure and picturesque gating surrounding the home, central vacuum, skylights, multiple fireplaces, dedicated office, finished walk up, workout room +++ (id:60626)
Keller Williams Referred Urban Realty
6431 Rosebery Avenue
West Vancouver, British Columbia
A rare gem in Horseshoe Bay-this beautifully updated 3-bedroom, 2-bathroom rancher on a private 6,600 sq. ft. lot is the perfect downsizing option! Whether you´re seeking a cozy retreat or a charming family starter home, this move-in ready property offers a seamless blend of comfort & style. Enjoy a bright living room with a new gas fireplace, flowing into a modern kitchen with new stainless steel appliances & rich cherry cabinetry. Maple hardwood floors, updated bathrooms, & wool carpeting add warmth throughout, while recent upgrades-including a new furnace, hot water tank, & roof-provide peace of mind. Just steps from the vibrant Horseshoe Bay Village, with its marina, dining, & outdoor recreation, this home combines convenience, charm, &West Coast living at its finest. (id:60626)
Royal Pacific Realty Corp.
1 3836 W 8th Avenue
Vancouver, British Columbia
We welcome you to a stunning masterpiece that is perfectly situated in the Point Grey enclave! Located close to trendy restaurants/cafes, parks, beaches, schools, transit, and more amenities. This quality built home by a reputable builder offers exceptional craftsmanship and thoughtful design with an open concept main level that flows seamlessly and 3 spacious brms each with ample storage and a ensuite bath! The private yard space and roof patio offer ample outdoor space which is perfect for all families. This home also features high end appliance package, AC, HRV, option of 1 EV ready parking spot, 2/5/10 Warranty, and no strata fees. Schedule viewing or visit open house! (id:60626)
Team 3000 Realty Ltd.
3 3836 W 8th Avenue
Vancouver, British Columbia
We welcome you to a stunning masterpiece that is perfectly situated in the Point Grey enclave! Located close to trendy restaurants/cafes, parks, beaches, schools, transit, and more amenities. This quality built home by a reputable builder offers exceptional craftsmanship and thoughtful design with an open concept main level that flows seamlessly and 3 spacious brms each with ample storage and a ensuite bath! The private yard space and roof patio offer ample outdoor space which is perfect for all families. This home also features high end appliance package, AC, HRV, 2 EV ready parking spots, 2/5/10 Warranty, and no strata fees. Schedule viewing or visit open house! (id:60626)
Team 3000 Realty Ltd.
208 8188 Manitoba Street
Vancouver, British Columbia
Rarely available large 3,626 sf all on one floor at the new bargain price of $551/sf. This is one of the best units at Marine Landing, the "Shining Star"in Marpole. 16' concrete ceiling. Utmost modern design allows lots of natural light. Corner highly glazed unit is visible from SW Marine Drive making BRANDING a great advantage for your business. I-2 zoning permits a wide variety of usage, including Restaurant Class 1, Legal, Accounting, Dentist, & other Health Care usage, labs, etc.1 common loading bay on main next to elevator going up to the unit's 10'x 8' loading door. 4 secured underground parking,1 with EV capability. Property is also "For Lease" on MLS C8065632 (for leasing can be separated into 2 units). (id:60626)
RE/MAX Westcoast
5817 Eagle Island
West Vancouver, British Columbia
EXPERIENCE UNPARALLELED ISLAND LIVING! 5817 Eagle Island is a rare and extraordinary retreat in West Vancouver. This exclusive 16-acre island community of just 33 properties offers the perfect balance of seclusion and convenience, with full municipal services and easy access via a short 30 second private barge ride. This bright, charming Pan-abode home has the feeling of warmth and features 3 bedrooms, 1.5 baths, and a thoughtfully designed single-level layout surrounded by lush gardens, scenic walkways, and over 10,000 square ft of privacy. Enjoy the serenity of island life while being just minutes from top schools, recreation, Eagle Harbour Marina, and Caulfeild Village, with downtown Vancouver only 25 minutes away. Don´t miss this rare opportunity to own a piece of West Coast paradise! (id:60626)
Rennie & Associates Realty Ltd.
4360 Coventry Drive
Richmond, British Columbia
Very desirable West Richmond Boyd Park location. Secluded quiet street in nice neighbourhood. LOT is a bit over 7,000 sq.ft. rectangular lot with living area of 2,345 sq.ft. Updated in 2017 with laminate flooring; expensive bidet toilets; Plenty of storage areas, functional layout, vaulted wood ceiling in Living Room with skylight; spacious bedrooms, sunny south facing privately fenced backyard, enclosed storage room at the rear of the house. Walking distance to schools and transit, community centre, shopping and recreation centre. Hugh Boyd Secondary & Grauer Elementary school catchment. Thanks. (id:60626)
Royal Pacific Riverside Realty Ltd.
2505 Tallus Heights Drive
West Kelowna, British Columbia
Custom built home by multiple award winning Operon Homes. This spacious 5-bedroom, 5-bathroom home seamlessly blends luxury & functionality. Featuring an elevator, 900 sq. ft. heated garage & versatile 600 sq. ft. heated flex room with 220V—perfect for a workshop. A 1 bedroom legal suite with laundry hookups & private entry adds value. The main level impresses with 12 ft ceilings, 8 ft doors & an open concept. The great room is highlighted by a floor-to-ceiling gas fireplace with TV recess. The chef’s kitchen boasts a gas cooktop, 5x8 ft. island with cabinetry & butler’s pantry. The home is equipped with a whole-home water filtration/softener system, reverse osmosis kitchen faucet & built-in vacuum. The spacious primary bedroom features a luxurious ensuite with heated floors, a separate water closet & expansive walk-in closet with direct access to the laundry. A 2nd bedroom & guest bathroom with a tiled shower are also on the main floor. The lower level includes the suite, the flex room, 2 additional bedrooms (one with walk-in closet & ensuite), a full bathroom, a large family room, storage & private patio with hot tub. The garage accommodates 3+ cars with a 12-ft ceiling, 220V outlet, hot/cold water & built-in cabinets. The home’s low-maintenance exterior & expansive upper deck overlooks the view & oversized lot, ensuring privacy with no future development behind you. Located in a quiet cul-de-sac, enjoy easy access to shopping, lakes, golf, wineries & numerous trails. (id:60626)
RE/MAX Kelowna
64 Fire Route 103 B
Trent Lakes, Ontario
Just 10 minutes outside of the charming town of Bobcaygeon, you will find this stunning year-round Lakehouse with 80 ft of gorgeous Pigeon Lake waterfront! This thoughtfully designed home was built in 2013, & offers 2205 sq/ft of living space on the main floor, plus a beautifully finished walkout basement. With 3+1 bedrooms, 2 offices, 3 full washrooms, and a stunning great room which boasts soaring 18-ft ceilings, a gorgeous floor-to-ceiling stone fireplace & expansive windows ensuring amazing lake views from every angle! The open-concept kitchen offers built-in appliances, granite countertops, a centre island, separate breakfast bar & dining area also offering amazing lake views & a walk-out! Imagine waking up every morning & looking out to the lake from the oversized windows in your large primary bedroom, or stepping out directly to the large deck w/southern exposure. The primary bdrm also offers a spa-like ensuite w/jacuzzi tub, double sinks, a shower w/four shower heads, & a large walk-in closet. The lower level is beautifully finished with many large windows, two walkouts which lead you to a covered patio area, a large, bright games room, gym area, & a large storage room which has a walk-up to the garage. This wood & stone-sided home blends beautifully with the 0.53 acre lot which has been extensively landscaped w/armour stone & flagstone. At the crystal clear, south-facing shoreline there are two docks and a stone-sided boathouse with lift and an amazing sundeck up above where you can soak up the rays and watch the boats go by during the day, or stargaze with friends and family in the evening. This home also offers a triple attached garage which measures 39'x30', has an epoxied floor, is insulated/drywalled, as well as heated & cooled. This awesome home also comes with a 10,000 KW Kohler whole-house generator, a wood/propane combo furnace, central air, and a Kinetico water treatment system. The lifestyle you've always dreamed about can truly be found here! (id:60626)
RE/MAX All-Stars Realty Inc.




