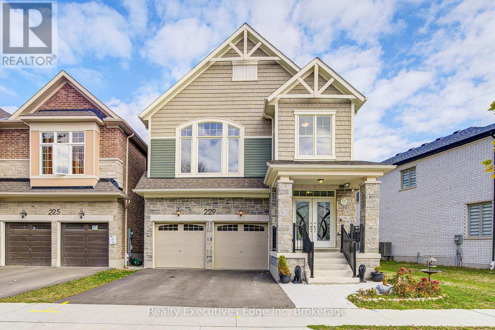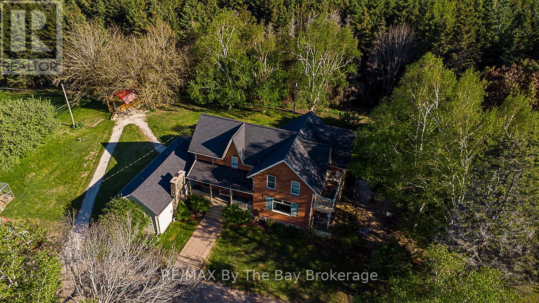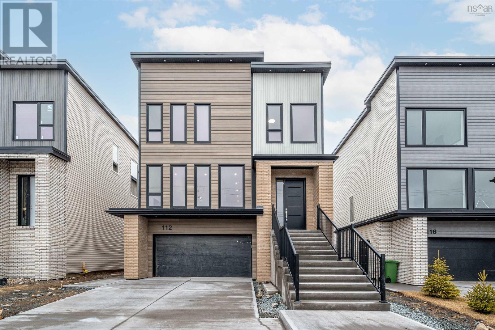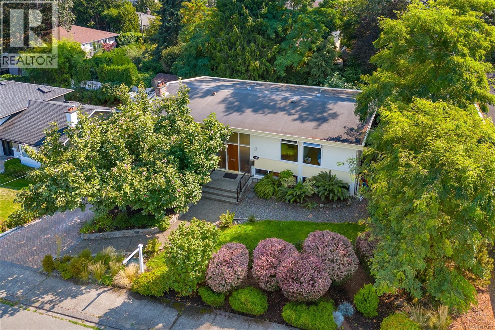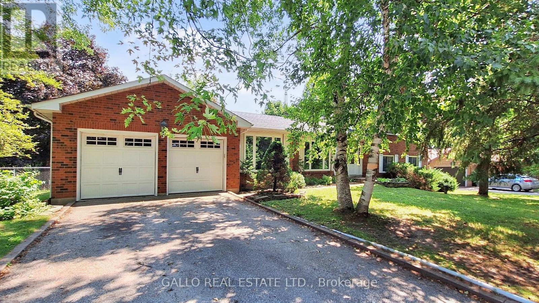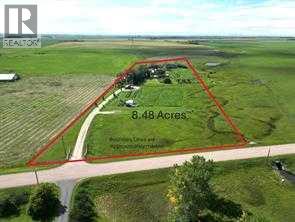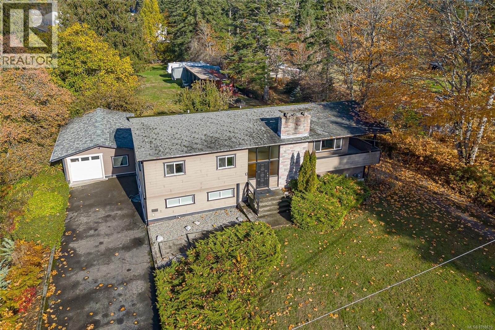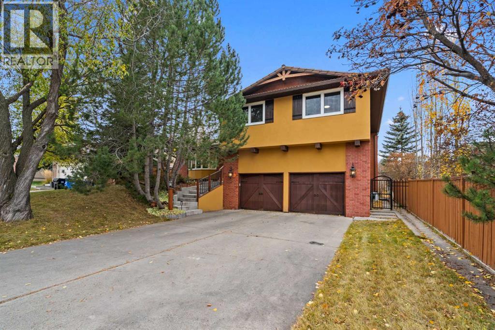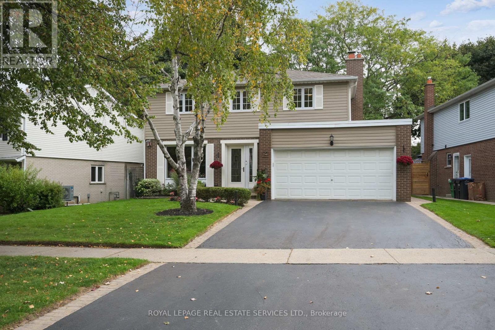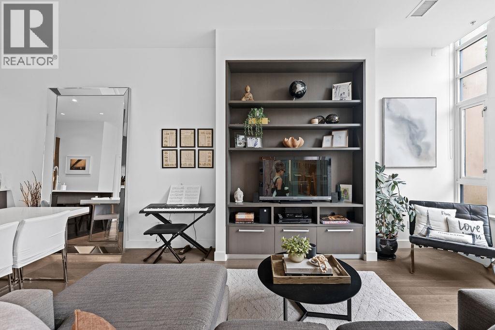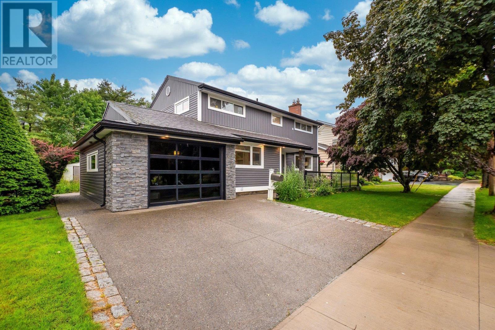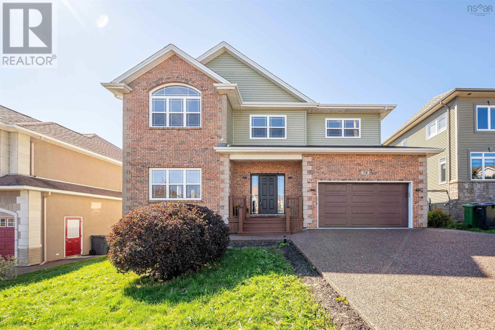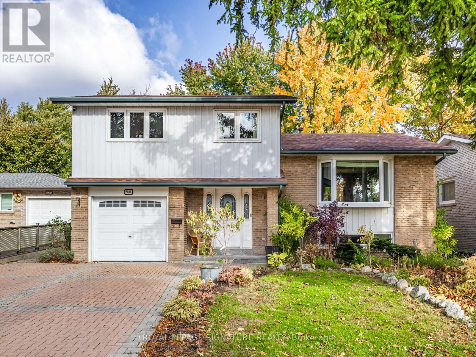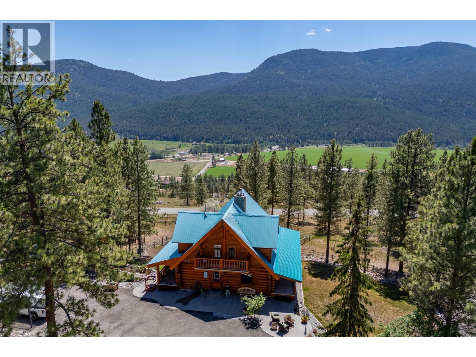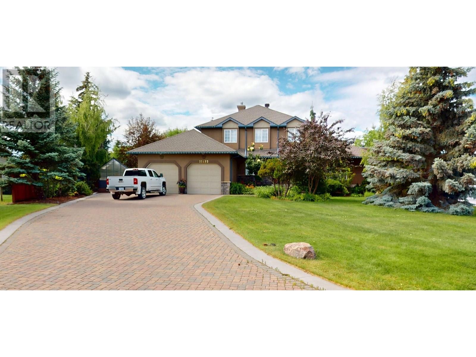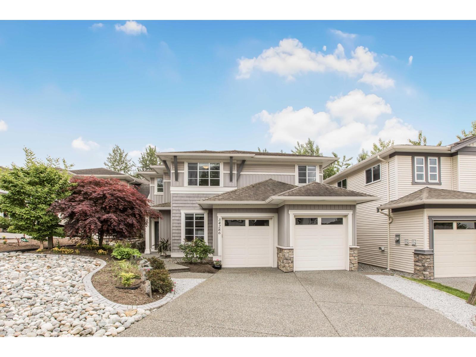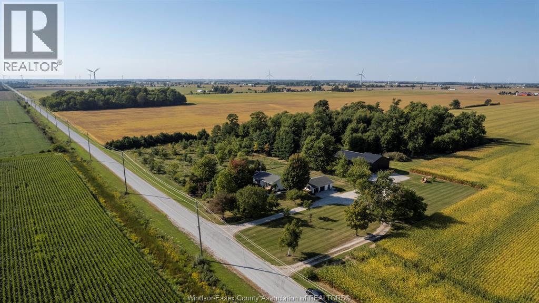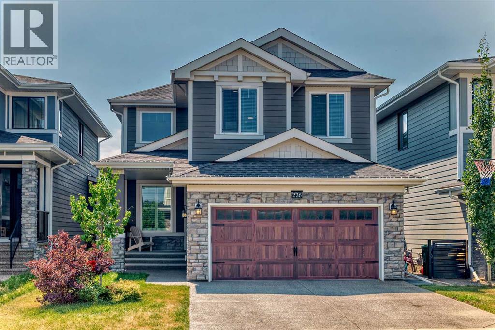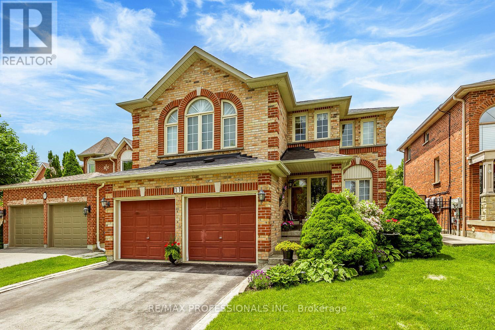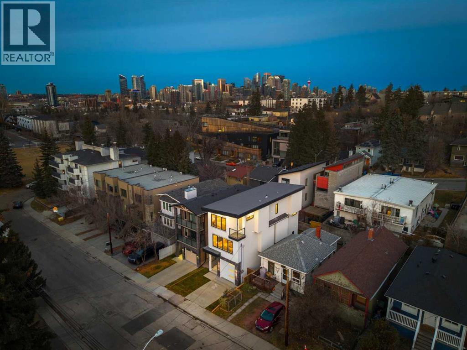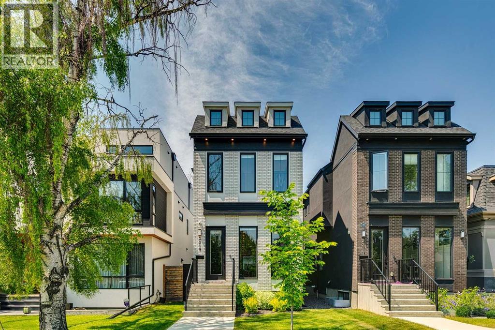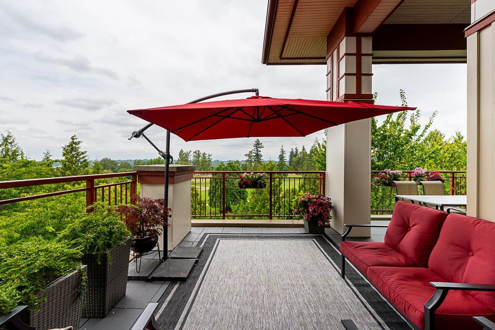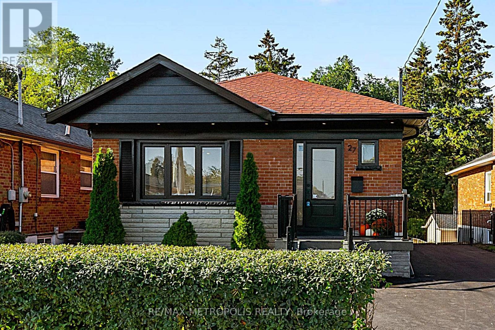229 Forestwalk Street
Kitchener, Ontario
Welcome to this beautiful modern home for sale, offering the perfect combination of luxury, comfort, and location. Ideally situated across from a stunning forest and just steps from shopping, schools, parks, and public transit, this home delivers both urban convenience and natural serenity in one exceptional property.Step inside to discover 9-foot ceilings, an open-concept floor plan, and large windows that fill the space with natural light and capture breathtaking forest views. The upgraded kitchen features modern cabinetry, quartz countertops, stainless steel appliances, and generous storage, making it a dream for cooking and entertaining.The main living area flows seamlessly into a bright dining and family space, perfect for gatherings or quiet evenings at home. This thoughtfully designed home includes two spacious primary bedrooms, each with its own private ensuite bathroom, ideal for multi-generational living, guests, or a luxurious personal retreat. You'll also love the upgraded flooring, elegant lighting, and a neutral designer color palette. Step outside to enjoy your morning coffee or relax at sunset with the forest as your backdrop - a rare and peaceful setting so close to city amenities.This move-in-ready home offers everything today's buyers are looking for: modern design, open-concept living, and a prime location near all the essentials. Experience the best of contemporary living surrounded by nature. Don't miss your chance to own this turnkey property in one of the area's most desirable neighborhoods. Schedule your private showing today! (id:60626)
Realty Executives Edge Inc
2553 County 42 Road
Clearview, Ontario
This beautiful hobby farm in Clearview, Ontario has everything you need to enjoy peaceful country living. The property is 16.7 acres with open fields, trees, and lots of space to play, work, or relax. It is perfect for a family, for someone who loves animals, or for anyone who wants more room to live a quieter life.The farmhouse was built in 1890 and was made to last. It has 4 large bedrooms and 2 full bathrooms. There is lots of space, with almost 3,000 square feet on two floors, plus basement for storage. The main floor has a warm and welcoming eat-in kitchen, a large dining room, a cozy living room, a family room with a fireplace, and a rec room that can be used however you like.Outside, there are useful buildings for many types of hobbies or businesses. There is a 3-car garage plus a workshop area, a barn with space for 3-4 horses and a separate office that is perfect for working from home or for a creative studio.You will love spending time outdoors. There are several decks, an above-ground pool and a hot tub to enjoy on warm summer days or cool evenings. The land includes open pasture, bush areas, and lots of room for gardens, animals, or outdoor fun.Even though this home feels private and peaceful, it is not far from town. You are only 5 minutes from Stayner or Creemore, where you can find stores, restaurants, and everything you need.This amazing property is ready for someone who wants space, nature, and a slower way of life. (id:60626)
RE/MAX By The Bay Brokerage
112 Samaa Court
Bedford West, Nova Scotia
Welcome to 112 Samaa Court, located in the desirable Parks of West Bedford! This completed new construction home offers 5 spacious bedrooms with custom built-out closets, 4.5 bathrooms and 3,625 sqft of living space. Enjoy the convenience of an exterior electric car charger, built-in surround sound system, cozy fireplace, and an attached double garage with sleek epoxy flooring. Step inside to a grand open-concept foyer featuring soaring ceilings, a designer light fixture, and beautifully crafted built-out closet space. Just off the foyer, the sun-drenched formal living room includes a fireplace, creating a warm and inviting space for relaxing or entertaining. The chef-inspired kitchen is a showstopper, boasting a gorgeous oak wood island, elegant quartz backsplash, ample counter space, and a walk-in pantry to keep everything organized. Overlooking the dining room, living room, breakfast nook, and balcony, this space is designed for both everyday living and entertaining. Upstairs, the luxurious primary suite features a custom walk-in closet and a spa-like ensuite complete with a soaking tub, tiled shower, and stylish tilework and custom mirrors. This level also includes three additional bedroomsone with its own ensuiteanother full bath, and a conveniently located laundry room. The fully finished lower level offers versatility with a kitchenette (featuring a cooktop, slim fridge, microwave, and dishwasher), a full bathroom, and an additional bedroom with a walkout to the backyardperfect for morning coffee or extended guest stays. This exceptional home truly has it allmodern finishes, thoughtful design, and premium upgrades in one of Bedfords most sought-after communities. Dont miss your opportunity to make it yours! (id:60626)
RE/MAX Nova (Halifax)
1555 Jasper Pl
Saanich, British Columbia
OpenHouse Nov8, 1 to 3 PM. Welcome to 1555 Jasper Place, a stunning 4-bedroom, 3-bath Mid Century Modern home on a quiet cul-de-sac, in one of Victoria’s most desirable neighbourhoods! Offering 2,262 sqft of functional living space on a 6,057 sqft lot, this home boasts an open-concept main floor with Oak floors, an updated kitchen, gas fireplace, and oversized windows. The lower level includes a versatile in-law suite with separate entrance, ideal for extended family and guests. Step outside to a private, fully fenced backyard featuring mature landscaping, a spacious patio, Gazebo, and a backyard office. Additional highlights include: 50Amp EV charger, custom railings, refreshed storage spaces and a newer hot water heater. Thoughtfully maintained, this residence is surrounded by Garry oaks and Douglas firs, offering a natural setting just minutes from schools, parks, shopping centers, and Cedar Hill Golf Course. A rare move-in ready opportunity in the coveted Cedar Hill/Doncaster area! (id:60626)
Pemberton Holmes Ltd.
5 Thornbay Drive
Whitchurch-Stouffville, Ontario
Situated on a private 1/2 acre lot surrounded by mature trees, this 5 level sidesplit with 2 car garage offers the perfect blend of space and convenience. The home features country style kit with W/O to covered porch ,ideal for outdoor dining and relaxing. Main floor office provides quiet workspace ,while 5 bedrooms & 3 baths ensure plenty of room for the whole family. Cozy family room with brick FP & W/O to private yard. Formal living & dining room, walk-in pantry. Ideally located to all amenities. An opportunity to own a versatile home with room to grow -inside and out .Located on a quiet cul-de-sac in an established neighbourhood (id:60626)
Gallo Real Estate Ltd.
264169 Range Road 273
Kathyrn, Alberta
Experience Serene Country Living Just 10 Minutes from Crossiron Mills. Welcome to this stunning 8.5-acre oasis, perfectly nestled among mature trees with breathtaking views and a tranquil creek running along the eastern side. If you're looking for the perfect blend of peaceful rural charm and modern luxury, this property is it! The 2,300 sq. ft. bungalow was fully rebuilt from the ground up in 2012 on its original 1980 foundation, offering a modern, open-concept design with high-end finishes. Step inside to a spacious foyer leading into a sunlit living area with **large windows** that flood the space with natural light. **Main Features:** **3 spacious bedrooms**, including a luxurious master suite with a 5-piece ensuite and an enormous walk-in closet Main-floor laundry for convenience An 800 sq. ft. east-facing and 340 west facing deck —perfect for morning coffee or entertaining guests Fully finished basement featuring 2 additional bedrooms, a full bathroom, a wet bar, and a large family room for gatherings Oversized detached double garage for vehicles, tools, and storage Fully Permitted Commercial Kitchen This property comes with a separate 854 sq. ft. commercial kitchen that is fully permitted by Rocky View County. Currently, it is successfully hosting weddings, parties, bridal showers, and private events, generating strong income (business not for sale, but new owners can use the space as they wish). Large deck surrounding the kitchen Small dining area that accommodates up to 20 guests Two separate restrooms for convenience Perfect for Hobby Farmers & Livestock Owner Whether you're dreaming of a hobby farm or a peaceful equestrian retreat, this property offers ample space for livestock. It has been previously set up with pails and electric water heaters, with plenty of room to install additional heating for horses. This property comes with a 12' x 24' cottage featuring a washroom and power connection. While not currently insulated for winter, it can easily be co nverted into a cozy guest house, home office, or even a winter-friendly retreat with electric wall heaters. Alternatively, it can be used as a garden house to start your own indoor planting space. This property comes with a 12' x 24' cottage featuring a washroom and power connection. While not currently insulated for winter, it can easily be converted into a cozy guest house, home office, or even a winter-friendly retreat with electric wall heaters. Alternatively, it can be used as a garden house to start your own indoor planting space. Prime Location & Convenience Only 15 minutes to Crossiron Mills & Balzac Kathryn School is just 2 miles away Quick access to **Calgary, Airdrie, and Highway 2 This property is truly one of a kind—offering a mix of residential luxury, income potential, and rural tranquility. Don't miss out on this rare opportunity! (id:60626)
RE/MAX First
2775 Ortona Rd
Duncan, British Columbia
Discover this versatile two-storey home on a sprawling, level 1.5-acre lot located within the Urban Containment Boundary. The main residence offers comfortable family living, while the spacious two-bedroom suite on the lower level provides ideal space for extended family or additional income. A detached garage with workshop adds excellent storage and hobby potential. With its generous parcel size, flat usable land, and proximity to the new hospital currently under construction, this property represents outstanding development and investment potential. Whether you’re looking for a solid holding property or envisioning future possibilities, this location delivers both immediate livability and long-term upside. (id:60626)
RE/MAX Island Properties (Du)
124 Canterbury Drive Sw
Calgary, Alberta
124 Canterbury Drive SW – Backing onto a Beautiful West-Facing Park!!! Welcome to this meticulously maintained and extensively updated 4-level split home, ideally situated in the heart of Canyon Meadows and backing onto a peaceful west-facing park. With 2,425 sq. ft. of developed space across three levels, this property perfectly blends comfort, functionality, and modern style. The main floor features a bright and inviting layout with newer windows that flood the home with natural light. The renovated kitchen offers updated countertops, newer stainless-steel appliances, and a range hood vent, opening seamlessly into the dining and living areas—perfect for entertaining. Upstairs, you’ll find four generous bedrooms, including a primary suite with a private balcony overlooking the park and beautifully renovated bathrooms throughout. The third-level walkout expands your living space with a cozy family room featuring a fireplace insert and access to the backyard patio. The fully developed lower level includes a wet bar, ample storage, and additional living space for relaxation or hobbies. Notable updates include a newer tile roof, stucco with 1” insulation panels, hardwood flooring, newer garage doors, a 1-year-old hot water tank, and fresh paint throughout. The epoxy-coated patio floors and front steps add a touch of polish to this truly move-in-ready home. Don’t miss this rare opportunity to own a beautifully upgraded home in a prime location backing onto green space — the perfect setting for family living and outdoor enjoyment. (id:60626)
Cir Realty
2340 Homelands Drive
Mississauga, Ontario
Discover this fantastic 4-bedroom, 3-bathroom home, offering over 2,500 sq. ft. of total living space in the family-friendly and highly sought-after neighbourhood of Sheridan Homelands. Nestled on a private, 67 by 120-foot treed lot, this property boasts exceptional curb appeal and an unbeatable location. Step inside, where classic charm meets modern updates on the bright main floor. Gleaming hardwood floors flow from the spacious living and dining areas into a beautifully renovated kitchen-the true heart of the home. This stunning space features quartz countertops, a peninsula quartz island, stainless steel appliances, and a walkout to the backyard. The cozy family room, complete with a wood-burning fireplace and French doors, opens onto a large stone patio, creating a seamless indoor-outdoor flow perfect for entertaining. Upstairs, the hardwood continues throughout four generous bedrooms. The primary suite is a private retreat offering a double closet and a 3-piece ensuite. A well-appointed 4-piece main bathroom serves the 3 additional spacious bedrooms. The finished basement adds valuable living space with a large recreation room, a separate laundry room, and ample storage. Offering exceptional privacy, the substantial, fully-enclosed backyard presents a canvas for recreation and relaxation. Enjoy an active lifestyle with Thornlodge Park, Sheridan Tennis Club, pickleball courts, and the South Common Recreation Centre all just a short walk away. Benefit from a premium location neighbouring Oakville, with easy access to the QEW and 403. You are just moments from the Clarkson GO Station, top-rated schools, the University of Toronto (UTM), shopping, and the Port Credit Marina. This home is thoughtfully designed for a comfortable family living in a truly exceptional community. (id:60626)
Royal LePage Real Estate Services Ltd.
230 W 1 Avenue
Vancouver, British Columbia
Welcome to this stunning concrete 2 level corner townhouse in the heart of Olympic Village. This bright and airy home features SOARING 10 foot ceilings and floor-to-ceiling windows that flood the space with natural light, showcasing sweeping city views from every room. With its own front door, bedrooms upstairs, and office on the main floor, it truly feels like a house. TONS of storage PLUS storage locker. Steps to the Seawall, great restaurants, Creekside Community Centre, shops, cafés, parks, and transit, you´ll love the walkable lifestyle. Amenities include concierge, fitness centre, steam room, dry sauna, a rooftop garden, and a rooftop entertainment room and enormous patio THAT HAS TO BE SEEN TO BE BELIEVED! 1 parking. Strata fee includes heat. (id:60626)
Oakwyn Realty Ltd.
7062 Royal Pine Avenue
Halifax, Nova Scotia
Nestled in the highly sought after West End is this beautiful 4255 square foot home complete with solarium featuring an indoor heated in ground pool! This gorgeous executive home features 3 bedrooms, 2 office/dens & 3.5 baths. The main level boasts beautiful hardwood flooring, living room with fireplace, formal dining room, kitchen with center island, granite countertops, breakfast bar, powder room and office. This level also features front deck as well as a large back patio leading to the solarium and heated in ground pool for year round use! Upstairs the primary suite features a 4 piece luxurious spa-like ensuite, ductless heat pump and a private balcony overlooking the patio. This level also boasts 2 more spacious bedrooms, 4 piece bath and a convenient laundry room! Downstairs you will find a rec room/theater room, 4 piece bath, den/office and interior staircase leading to the solarium. Be sure to view the Virtual Tour to take in all the finishes and features this exceptional property showcases. (id:60626)
Royal LePage Atlantic
78 Drillio Crescent
Halifax, Nova Scotia
Welcome to this stunning two-storey home, ideally situated in the highly sought-after Fairmount subdivisionone of Halifaxs most desirable and well-established communities. Perfectly located within the Springvale School district, this home provides an exceptional opportunity for families to settle into a neighbourhood known for its strong sense of community, mature surroundings, and easy access to everything the city has to offer, Step inside and discover a layout thoughtfully designed with family living in mind. The main floor boasts a bright, sun-filled living room that flows seamlessly into the dining area and kitchen, creating an inviting and open environment for both entertaining and day-to-day life. The kitchen offers ample space for cooking and gathering, while large windows allow natural light to fill the space, adding warmth and charm to every corner. Upstairs, youll find a well-appointed primary suite, offering a generous retreat with space to relax and unwind at the end of the day. Three additional bedrooms on this level ensure plenty of room for a growing family or home office needs, with each room offering comfort and functionality. The fully finished lower level expands the homes versatility, featuring two additional bedrooms, a second kitchen, and a spacious living room. This area is perfect for extended family members, in-laws, overnight guests, or even as a potential rental suiteproviding both privacy and flexibility for a variety of lifestyles. Beyond the walls, the location is truly unbeatable. Youre just steps from schools, bus routes, shopping, and all the amenities of Halifax. Downtown is only minutes away, while the nearby MacKay Bridge provides quick and convenient access to Dartmouth and beyond. (id:60626)
RE/MAX Nova
2606 Kinnerton Crescent
Mississauga, Ontario
Welcome to 2606 Kinnerton Crescent in Sheridan Homelands! Nestled in a quiet, well-established neighbourhood, this classic Shipp-built 3-bedroom side-split combines timeless charm with modern updates, including updated kitchen and washrooms, and smart home systems. Open-concept main floor offers great space for cooking, entertaining, and family living. The ground-level family room opens to a beautiful backyard with in-ground pool for your own private retreat. Inside access to the garage, currently used as a home office and workshop. The property is ideally located in popular West Mississauga with easy and quick access to major highways and public transit, (QEW, Hwy 403, Hwy 407, Mississauga Transitway and Clarkson GO station); short distance to public schools, colleges (UTM - University of Toronto Mississauga), and big box retailers (Costco, Home Depot, Canadian Tire, Bestbuy); and great restaurants. Potential to convert to a duplex with a private entrance. (id:60626)
Royal LePage Signature Realty
1761 Miller Road
Merritt, British Columbia
Welcome to your dream retreat in Miller’s Sunshine Valley Estates, just 15 minutes from Merritt. This 3-bedroom, 3-bath immaculate custom log home on 9.91 acres blends rustic charm with modern luxury. Inside, Acacia hardwood floors, soaring vaulted ceilings, quartz countertops, and custom millwork create warmth and elegance. The open-concept kitchen, dining, and living area showcases a river rock fireplace, oversized windows with custom blinds framing panoramic valley views. Upstairs, the primary loft suite offers a spa-like ensuite with jetted tub, balcony, and sitting room. Enjoy year-round comfort with a heat pump, wood-burning furnace with air exchange, pellet stove, and two electric fireplaces. Added luxuries include a built-in vacuum, laundry chute, underground irrigation, and a sauna. Step outside to a wrap-around deck, a wood fired hot tub, 40x17 detached heated shop with a 11x20 addition and 40x12 lean to for RV storage, garden shed, and paved driveway. Horse lovers will appreciate rail fencing, cross-fencing, five pastures, two shelters, heated tack room, hay storage, and direct access to crown land and endless trails for horse riding or ATVing. The fully finished basement with separate entrance makes this an ideal property for a Bed & Bale for overnight horse travelers or as a private income suite. A quiet cul-de-sac location, excellent community water system, and unmatched privacy complete this exceptional one-of-a-kind property. More than a home—it’s a lifestyle. (id:60626)
Landquest Realty Corp. (Interior)
11412 109 Street
Fort St. John, British Columbia
Style, Quality and Craftmanship all come together in a 5 bdrm custom built family home on a quiet cul-de-sac. Relax in the family room c/w wood stove next to the dream kitchen offering stainless steel appliances, gas stove c/w warming drawer, granite countertops with tons of storage. Covered deck off the family room has a convenient gas BBQ hook up. There's a formal dining room for those evenings of entertaining with a cozy gas fireplace in the living room. The spacious primary bedroom has an ensuite fitted with a soaker tub, shower and dual sinks. Step into the massive back yard and you'll feel like you moved to the country, total privacy windings pathways among trees and shrubs and plenty of space for activities. Outbuildings include a storage shed, heated toy shed and heated greenhouse. (id:60626)
RE/MAX Action Realty Inc
34286 Lukiv Terrace
Abbotsford, British Columbia
Welcome to this one owner home, nestled on a private cul-de-sac. This meticulously maintained 2 storey has a fully finished basement with outside entrance. The open concept main floor has room for the family to get together. There is a dedicated office and the living room has high soaring ceilings. Upstairs there are 3 bedrooms including a spacious master bdrm, 2 bathrooms and laundry. Downstairs there is 1 bedroom, large recreation room & bathroom Nicely landscaped fenced yard. There is a double garage with a large driv.eway. This home is perfectly positioned in a family-friendly neighbourhood, with easy access to schools, shopping, and transit. (id:60626)
RE/MAX Truepeak Realty
259 Tall Grass Trail
Vaughan, Ontario
A HOME THAT CHECKS EVERY BOX! Welcome to this beautiful 4+1 bedroom, 4 bath solid brick home - a true gem on a quiet, family-friendly street in one of Vaughan's most desirable neighbourhoods! Perfectly located right next to a park with a playground, no direct neighbour at the back, and steps to top-rated schools.This move-in ready home has been lovingly maintained and upgraded throughout the years, offering comfort, style, and functionality. Step inside to find a bright, spacious layout with large rooms to set the way you like it and plenty of natural light. The modern renovated kitchen features solid wood soft-close cabinets, quartz countertops, stainless steel appliances, under-cabinet lighting, and extra pantry space - perfect for any home chef! The cozy family room with a fireplace and large sliding doors opens to a lush, private backyard oasis with a deck (2020), colourful gardens, and green space that feels like your own paradise. Upstairs, the primary bedroom is a peaceful retreat with his & hers closets, a 4-piece ensuite, and a private balcony a rare feature! Three additional bedrooms offer generous space for family or guests.The finished basement with a separate entrance provides excellent income potential or the ideal setup for extended family living. Recent upgrades include: fresh paint (2025) washer (2025) fridge (2022) dishwasher (2020) Roof (2022) Furnace (2020) A/C (2020) stamped concrete (2020) and renovated bathrooms (2016) Location can't be beat! Minutes to HWY 400/407, Costco, shops, restaurants, and movie theatres. This home has it all - upgraded, spotless, and ready to move in and generate income! A Home that you have been waiting for is here :) This Solid Brik Home Has A Lot Of Potential! ** This is a linked property.** (id:60626)
Right At Home Realty
8146 Lakeshore Rd 311
Staples, Ontario
Have you had it with city, traffic, neighbors, noise and crowds? How does 8.5 acres sound? *No immediate neighbors * 3 car heated garage for your cars * 48 x 80 pole barn for your projects * chicken coop and fenced run for your lifestyle change * large pasture if you wish to raise more animals * 6 acres of bush with trails for your inner peace and enjoyment. The 3 bedroom , 2 full bathroom home has been beautifully remodeled with warm rich woods, natural wood burning fireplace, built ins, huge master fully finished both levels. Approx 1/2 acre fenced for pets and kids, new concrete patios, sidewalks, and parking. Paved road and 3 minute access to 401 at exit 48 ...............this move in condition hobby farm is what you have been looking for. (id:60626)
Deerbrook Realty Inc.
226 West Grove Point Sw
Calgary, Alberta
Welcome to 226 West Grove Point SW—a modern estate home where elegance meets comfort. Built in 2017 in the heart of West Springs, this impressive 5-bedroom, 3.5-bath residence spans 3,242 sq. ft. of meticulously upgraded living space.Step inside to discover open, high-ceiling living and formal dining areas designed for both grand entertaining and everyday comfort. The bright, inviting main floor centers around a cozy gas fireplace in the family room, setting the perfect scene for gatherings. Culinary enthusiasts will appreciate the chef’s kitchen, complete with an oversized quartz island, high-end gas range, large built-in fridge, and upgraded cabinetry—ideal for meal prep and even a casual breakfast nook.Retreat upstairs to the luxurious master suite, featuring with an oversized shower and a walk-in closet. Three additional spacious bedrooms, boasting large walk-in closets, provide ample room for family and guests.The walk-up finished basement is thoughtfully designed to suit your lifestyle, offering a cozy entertainment area perfect for movie nights, an extra bathroom, and a guest bedroom.Outside, the south-facing backyard shines with natural light. A deck and patio create an ideal setting for summer barbecues, alfresco dining, or simply relaxing with family.Located just minutes from top-rated schools, Downtown, and the University of Calgary, as well as vibrant dining, parks, and walking trails, this home isn’t just a place to live—it’s a lifestyle.Begin your next chapter at 226 West Grove Point SW. Book your showing today! (id:60626)
Urban-Realty.ca
11 Riverwood Terrace
Caledon, Ontario
Here is Your Opportunity to Move Into a Spotless and Well Maintained 2912sqft Home on a Quiet Sought Out Family-Friendly Street! Conveniently Located Near All Bolton Amenities. Welcome Your Guests in the Spacious Foyer. Open Concept Living/Dining + Family Room off the Large Sun Filled Eat-In Kitchen are Ideal for Gatherings . 3 Large Bedrooms (Originally 4 Bedrooms) on Upper Floor + Office on Main Floor That Can Serve as an Additional Bedroom If Need Be. Primary Room Features a 5 Piece Ensuite and Walk-in Closet. The Additional Loft Area on Upper Level is Perfect for Putting Your Feet Up to Watch a Movie by the Fire. Basement is all Open and Ready for Your Personal Touches. (id:60626)
RE/MAX Professionals Inc.
2518 16b Street Sw
Calgary, Alberta
(OPEN HOUSE THIS SUNDAY THE 16TH 1:00PM TP 3:00PM)- LEGAL SUITE ON MAIN • SINGLE ATTACHED GARAGE W/DRIVEWAY • 4 BEDROOM HOME — Experience luxurious inner-city living in Bankview with this newly custom-built (2025), three-story detached home that seamlessly blends architectural sophistication, quality craftsmanship, and modern comfort. Designed for open-concept living, this residence features designer oak hardwood flooring throughout, timeless white shaker cabinetry with under-cabinet lighting, and a stunning 12-foot dual waterfall quartz island that serves as the centerpiece of the kitchen—ideal for entertaining family and friends. Every detail has been thoughtfully curated, including LED-lit hardwood stairs, 9-foot ceilings, a pot filler in the kitchen, an in-wall oven, a 42” professional fridge, triple-pane windows, a 36" gas cooktop, vaulted ceilings on the third floor, a steam shower in the primary ensuite, and heated tile floors.The layout offers exceptional versatility and flow, with a main-level living area that boasts a cozy 36” gas fireplace and an art niche wall to enhance the ambiance. The main floor features a legal suite, complete with a full kitchen and stainless steel appliances, a separate furnace, laundry, living room, and bedroom—perfect for a mortgage helper or mother-in-law suite.The third level is dedicated to the sleeping quarters, highlighted by a primary bedroom that includes a 5-piece spa-inspired ensuite with programmable in-floor heating, a freestanding tub, and a spacious shower with steam capabilities and a heated bench. Two additional well-sized bedrooms and a convenient laundry room complete this level.Step outside to admire the striking exterior design, featuring metal-clad windows, Hardie board, and acrylic stucco, all complemented by a fully landscaped and fenced yard. With downtown Calgary just minutes away, a playground at the end of the street, and easy access to the vibrant 17th Avenue shopping and dining scene, this home perfectly balances luxury, comfort, and convenience in one of Calgary’s most desirable neighborhoods. Be sure to enjoy the virtual 3D tour! (id:60626)
Century 21 Bamber Realty Ltd.
2219 32 Street Sw
Calgary, Alberta
Why move to NYC when you can get the ‘feel’ right here in Killarney?!?! Modern luxury meets function in this stunning Detached Single Family 2 Storey home with over 2,600sqft of living space adorned with luxury touches throughout! Great curb appeal on a stunning street, this classic exterior has charm and grace, then the Top of the Line specs in the open concept Main make you feel relaxed and at home! Welcoming Foyer, super huge windows with black trim shed natural light throughout all day long. The Dining Room and kitchen flow seamlessly, oversized pantry is a lifesaver, allows the oversized island to be used for prep by the Chef and socializing when entertaining! With natural wide-planked Hardwood Floors throughout most of the Main and the 2nd Floor, 10 ft ceilings on the Main, 9 ft ceilings up, this home will please All! Custom kitchen cabinetry provides a modern yet industrial feel with glass doors on some cabinets, Top of the line Stainless Steel appliances, adorned with Quartz C-tops, as is the island. Such a nice mix of black, gold, tumbled brick and natural woods! Custom lighting throughout, be sure to look for the Art TV as well as the other attached TVs and built-in speakers – great for entertaining, setting the mood and just plain relaxing! The Living Room and Breakfast Nook are a perfect size, with large windows once again looking out to the private yard full width deck, complimented by a brick-faced Fireplace. The Mudroom is so smart, allowing space as the family comes in from the insulated to paint Double Garage off the rear paved lane. Turf grass is easy for cleanup for the family pup! The large deck has room to hang, Duradek finishing. Upper level offers three large Bedrooms, each with their own walk-in closets. The Primary Bedroom with coffered ceiling is luxurious, with a large walk-in closet, 6-piece Ensuite with the full spa feel: Double sinks, infloor heat, separate Soaker Tub and then oversized Steam shower with bench – very nice! Laundry up is also a good size, much needed! Lower level is fun, with wetbar and a wine cellar all ready to go! Media Room with attached TV & speaker, what a great area! Gym area with potential TV set up, 4th bedroom down is very large, again with walk-in closet! This home offers all you have been looking for, just move in! (id:60626)
RE/MAX Realty Professionals
308 16499 64 Avenue
Surrey, British Columbia
Premier top-floor corner penthouse in St. Andrews with unrivaled Northview Golf Course & mountain views, Open-concept with 14 ft. ceilings in living room, flooding in light. Features 2 beds, den, 2 baths, spacious master with huge walk-in closet & ensuite with shower,double sinks. New hardwood (2 yrs), updated appliances incl. washer/dryer (2 yrs), refaced cabinets, remote electric blinds, granite counters, double gas fireplace, radiant in-floor heat(incl. in fees), 5 new ceiling fans, freshly repainted.Massive 400 sq ft wraparound balcony with master bedroom access, door & phantom screen. Resort amenities: pool, hot tub, sauna, theater, library, pub-style lounge with pool table & TVs. Large laundry with ample storage, 2 side-by-side parking, large storage room outside unit. Move-in ready! (id:60626)
Royal LePage - Wolstencroft
27 Gully Drive
Toronto, Ontario
Scarborough's Hidden Gem with over 2200 square feet of living space! Beautifully renovated bungalow nestled on a deep ravine lot with a bright walkout basement. The main floor welcomes you with an open-concept living space featuring brand-new white oak engineered hardwood floors, recessed pot lights, and oversized windows that fill the home with natural light. The custom chefs kitchen is a showstopper with quartz countertops, new premium appliances, a centre island with breakfast bar seating, soft-close cabinetry, and large porcelain tile flooring. Finishing touches like crown moulding, a paneled feature wall, and a one-of-a-kind built-in wine rack bring extra character to the space. With over 1,100 sq. ft. on the main floor, you'll also find three spacious bedrooms and a newly renovated spa-inspired bathroom complete with a floating vanity and glass walk-in shower. The bright, fully finished basement feels more like a main level with its large windows and walkout to the private backyard overlooking the ravine. With a separate entrance, this space offers incredible flexibility featuring an open-concept living/dining area, a second custom kitchen, two additional bedrooms, and a new full washroom with tub. Perfect as an in-law suite, or extra space for a growing family! The exterior is equally impressive, with a new porch, modern black steel doors, fresh asphalt driveway, and updated landscaping. Located in the sought-after South Bendale community, this home is within the catchment of one of Scarborough's top-ranked public schools. You'll also enjoy easy access to Kennedy GO, Future Eglinton LRT, TTC buses and subway, Scarborough Hospital, shopping, Knob Hill Park with its outdoor swimming pool, and much more. (id:60626)
RE/MAX Metropolis Realty

