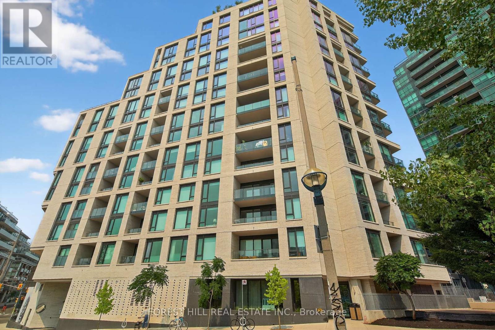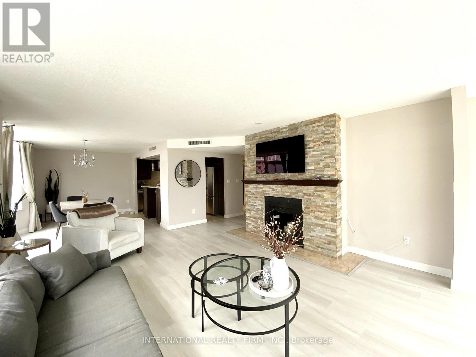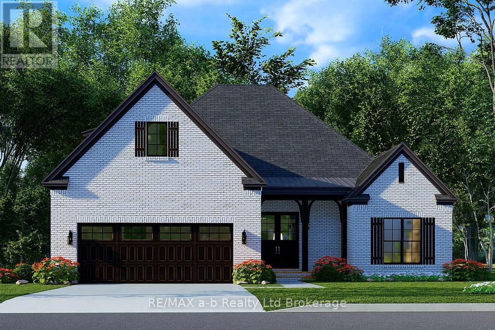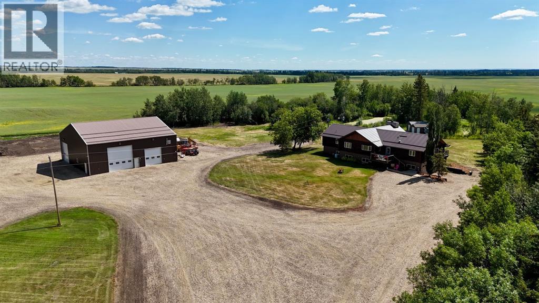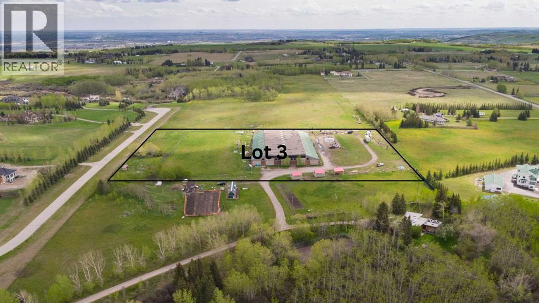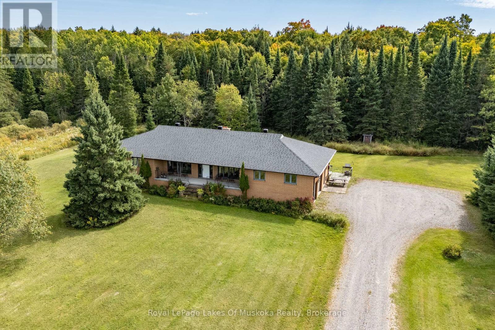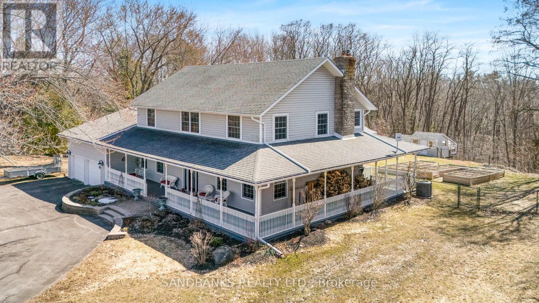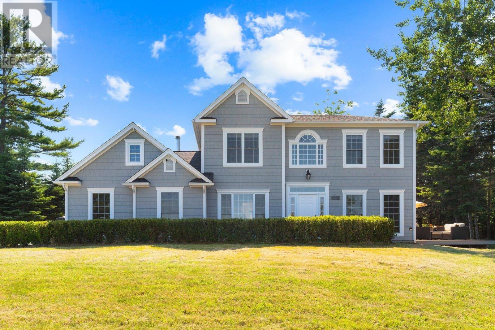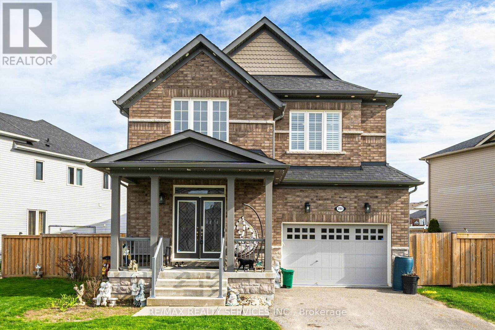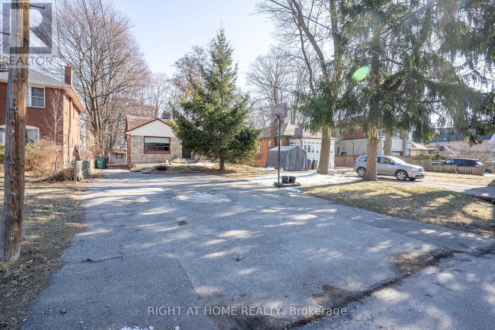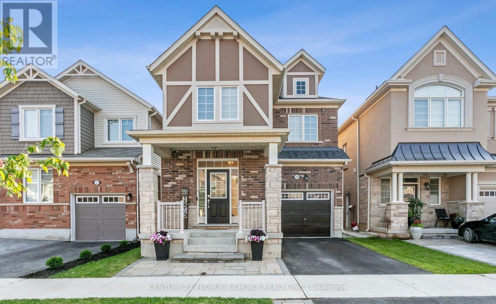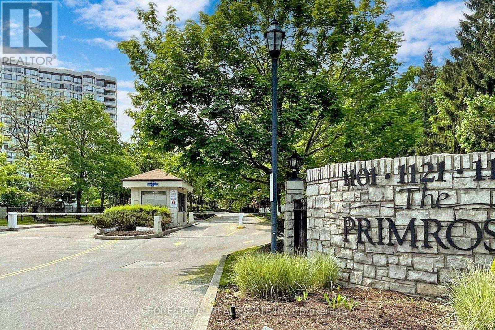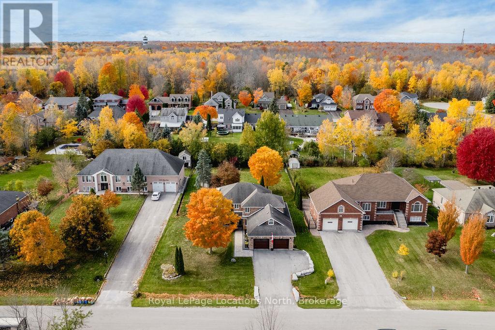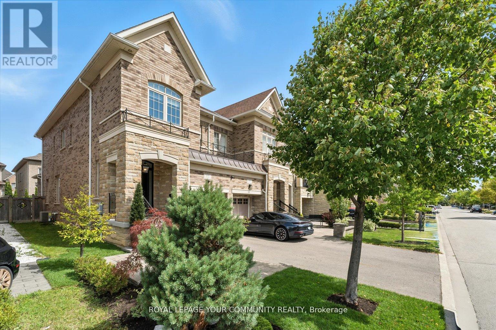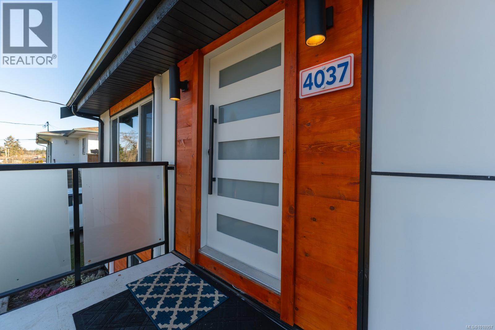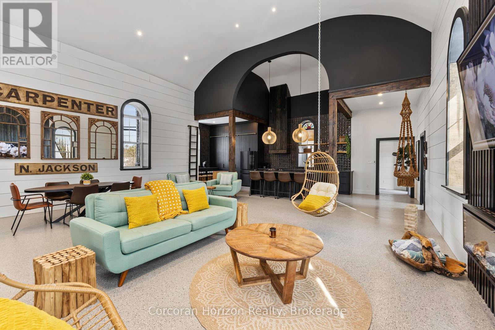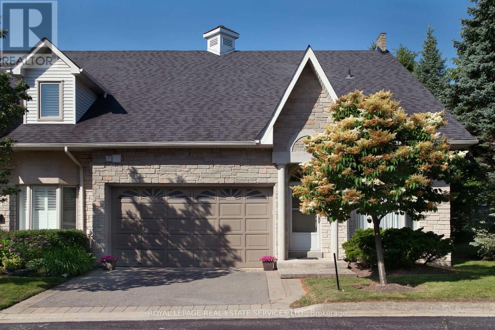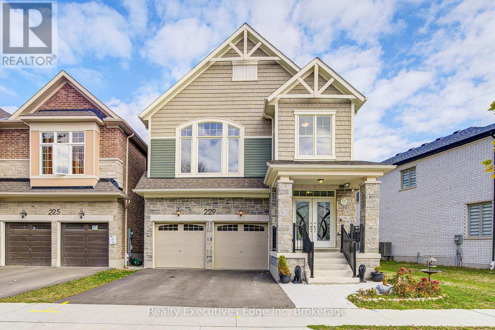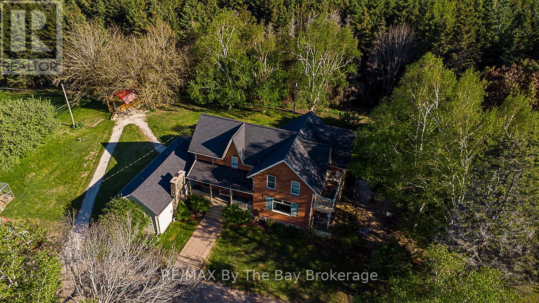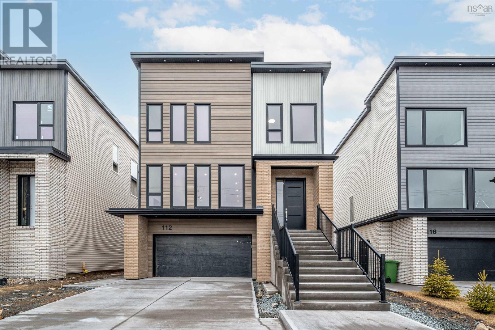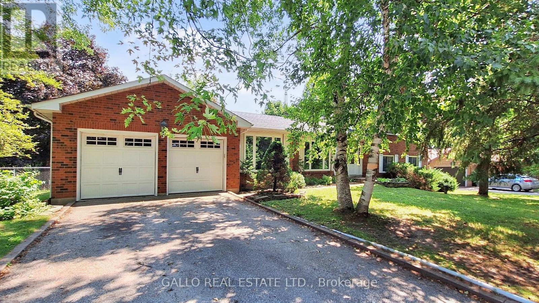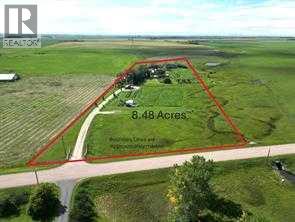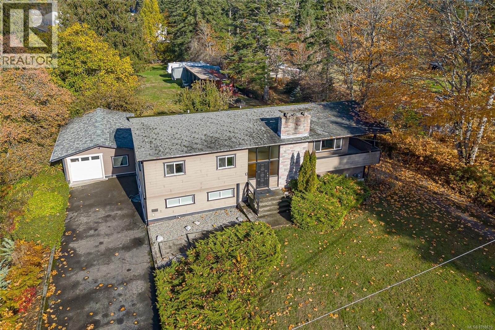804 - 200 Sudbury Street
Toronto, Ontario
Amazing Opportunity at 200 Sudbury/1181QSW, This bright, spacious and upgraded 2 bedroom, 2 Bathroom (parking and locker included) condo offers grand city living with all the comforts and amenities of luxury living. Unobstructed West Exposure. Steps to shopping, restaurants, transportation. 24 HR Concierge, State-of-the-Art Fitness Facility, Grand Party/Event Space And Zen Garden. (id:60626)
Forest Hill Real Estate Inc.
605 - 135 George Street S
Toronto, Ontario
*Historic St. Lawrence Market Neighborhood* Welcome to New Town of York>>Functional spacious 1600Sf, 2 Large Bedrooms (Original layout 2+1) Incl. 1 Parking underground (visitor parking available). Primary Bedroom w/ ensuite bath & his/hers closets, 2 Full washrooms, Modern Kitchen W/ Ss Appliances & lots of counter space for all your entertainment needs, formal dining area to host large family gathering. Living room that can welcome large gatherings, non functional fireplace to add to ambiance. Corner Suite Sw Exposure W/ Lots Of Natural Light for those with green thumbs. Laundry Room W/ample ensuite Storage. No carpet here, vinyl flooring throughout, Minutes To St Lawrence market, Financial District, Public Transit, Union Station, Grocery Stores, & All Attractions In The City. Quiet & Low Traffic Building, well Maintained Building w/ onsite responsive superintendent. **Note monthly condo fees includes also BELL unlimited High speed internet & Cable TV (CRAVE TV)**Newly installed HVAC unit in October 2025.* (id:60626)
International Realty Firm
4 Cornwell Street
Norwich, Ontario
Looking for a new home on an oversized lot in the new Whisper Creek Development in Norwich? Located only 15 minutes south of the 401/403 junction, this home is yet to be built with three bedrooms on the main floor with 2 bathrooms, an option to finish game room, bedroom and another bathroom in the loft, and a full but unfished basement. With its open concept layout, great finishes, double car garage, all brick exterior and situated on a quiet cul-de-sac, this is a great home to settle down or to raise your family. (id:60626)
RE/MAX A-B Realty Ltd Brokerage
43019 Township Rd 822
Rural Fairview No. 136, Alberta
PRIVATE GATED 7-ACRE RETREAT WITH LUXURY LOG HOME AND 60’x60’ HEATED SHOP!Welcome to this extraordinary 7-acre gated and fully fenced estate, showcasing a stunning 2,518 sq ft custom log home built in 2009. This one-of-a-kind property is the perfect blend of rustic elegance and modern comfort, featuring 4 spacious bedrooms, 3 luxurious bathrooms, and a heated 26’ x 28’ attached garage.Step into the open-concept main floor, where you’ll find soaring ceilings, warm bamboo flooring, and a cozy wood-burning fireplace in the expansive living area. The chef’s kitchen is a true highlight with stainless steel appliances, a massive island with quartz counter tops, and ample cabinetry—perfect for entertaining. Enjoy ultimate relaxation in the massive primary suite complete with access to the private deck, pool, and hot tub. The ensuite boasts a steam shower and jetted jacuzzi tub.Three additional bedrooms, a full bathroom with charming clawfoot tub, main floor laundry, and deck access from both the primary and living areas complete the main floor.The fully finished basement features in-floor heating, a large craft room (easily converted back to a 5th bedroom), a gym area, a spacious theatre room, a third full bathroom, and a built-in sauna.Extensive Upgrades Include:•All exterior logs professionally refinished with premium log oil stain•All surrounding decks refinished with high-quality products•New 200,000 BTU boiler•New high-velocity air exchanger•New Boiler Mate hot water system•Central A/C•In-floor basement heat + forced air heating throughoutBackyard Oasis:•Above-ground pool with gas heater•Hot tub in enclosed gazebo•3 natural gas BBQ hookups•Private powered entrance gateMassive 60’ x 60’ Heated Shop:•Fully finished with 11’ x 48’ mezzanine man cave•In-floor heat with insulated floor•Full-length radiant make-up heater•Dual stainless steel sink, shower, RV sewer dump•50-amp interior & exterior RV plugs•Multi ple 20-amp plugs throughout•220V outlets for welder, air compressor, and pressure washer *. Dug out water source for water all outside areas and treesThis exceptional property offers peace, privacy, and high-end amenities rarely found together. Whether you’re seeking a luxurious family retreat or a hobbyist’s paradise, this property delivers it all. (id:60626)
Sutton Group Grande Prairie Professionals
1133 Sassy Tree Lane
Frontenac, Ontario
Spectacular Desert Lake waterfront home! If deep, clean, west facing waterfront is what you are looking for and a custom-built beautiful home, then look no further! Welcome to 1133 Sassy Tree on beautiful Desert Lake. This home sits perched on the hill and overlooks the lake and has gentle steps down to the waterfront. As you enter the home, you will immediately notice quality and craftsmanship throughout. The welcoming foyer opens up into a large living area with a fireplace and an open concept dining room and custom kitchen with stone countertops and an abundance of cabinets. There is a laundry room located behind the kitchen and a primary bedroom with an attached 4-pc en-suite bathroom. At the other end of the home is a second bedroom and a main 4-pc bathroom. From the dining room area, you can access a large screened in porch and open deck area that looks down towards the dock and lake. Heading downstairs you will find a massive recreation room with a walkout door through the ICF foundation into the front yard. Also located on this level is a third bedroom, a 3-pc bathroom and a large utility room. This home is serviced by a septic system and a newly drilled well. There is a storage area with exterior access to a storage room that once housed the oil tank, but the home is now heated by a forced air propane furnace. Down the pathway and steps, past the trickling stream you will find a large dock, deep clean waterfront and access to all your waterfront dreams. The landscape and gardens will surely impress you and the massive rock face behind the house creates an amazing Canadian Shield backdrop. Desert Lake is located on the Canadian Shield and is one of the deepest lakes in our area with great swimming, boating and fishing opportunities. (id:60626)
Royal LePage Proalliance Realty
881401 206 Avenue W
Rural Foothills County, Alberta
Here is a BEAUTIFUL 7.95 ACRES of land CLOSE to RED DEER LAKE + just off 37 Street (aka 96 Street) in the STUNNING ROLLING COUNTRYSIDE of the RURAL FOOTHILLS!! Only MINUTES to Calgary!! BUILD your DREAM HOME here w/CUL-DE-SAC access on a LARGE PRIVATE lot that is WIDE OPEN + 2 DRILLED WELLS. Outside city living with a BEAUTIFUL view of the mountains while maintaining a stunning city view too!! VIEWS ALL AROUND of the GORGEOUS land (over 4000 ACRE RESERVE!!) w/WILDLIFE GALORE. The main roads are STONEY TRAIL + this PRIME LOT is located a short jaunt from GRANARY ROAD Farmers Market + CONVENIENT PAVED ROAD access. The Building is not included in the sale price. The building needs to be removed by April 1, 2026, as per the MD, which is non-negotiable. It can be sold separately if the buyer wants it; however, it needs to be relocated. Our seller will remove it before possession otherwise. This parcel cannot be subdivided as per Foothills County. This is GREAT VALUE for the $$$ when you consider the POTENTIAL + FANTASTIC LOCATION of this LAND!! GRAB this AMAZING opportunity w/BOTH HANDS, take a DRIVE OUT because you will be IMPRESSED!!! You can't find many PARCELS this CLOSE to the CITY on a PAVED ROAD!! (id:60626)
RE/MAX House Of Real Estate
1419 Beatrice Townline Road
Muskoka Lakes, Ontario
Custom built one owner brick bungalow positioned on a prime 101 acre property in a gorgeous rural area conveniently located only minutes from Bracebridge on a year round municipally maintained road. This wonderful 3 bed/2 bath home offers a bright & sprawling main floor design that has over 2200 sq ft of living space with large principal rooms & lots of extras throughout. Features include; a large custom kitchen with ample cupboard space, built-in oven, cook top range & a large eat-in dining/breakfast area w/walkout to south facing deck; sunk in living room w/hardwood floors & wood fireplace insert, formal dining room w/French doors into the large family/sitting room w/hardwood floors & walkout to 32' covered verandah overlooking the beautiful front yard. Main floor laundry, 2 full baths & 3 generously sized main floor bedrooms. Full basement is unfinished but offers an additional 2,100+ sq ft of space & has excellent finishing potential & loads of storage space + separate workshop room. Double attached garage (20' x 22') with inside access. The property features a large frontage on the year round road with a level cleared pasture area with existing fenced paddocks, 24' x 26' shed/barn (previously used for horses), zoned RU3/RU1 which allows for several permitted uses, trails throughout the property would be Ideal for horses/hobby farm or just having your own piece of heaven. Forced air wood/electric heating system, air filter system, generator panel, drilled well & more. Property packages like this one don't come along often. (id:60626)
Royal LePage Lakes Of Muskoka Realty
108 Murray Street
Quinte West, Ontario
Discover timeless charm and modern elegance in this breathtaking 2-storey Reproduction Farmhouse, designed to captivate from the moment you arrive. Nestled in desirable Murray Hills & a short drive to Prince Edward County, this spacious & inviting home is set on an expansive country-estate lot backing onto a serene wooded ravine. From its striking curb appeal to the picturesque wrap-around veranda, every detail of this residence has been thoughtfully crafted. Step inside to a sunlit open-concept great room featuring 9-ft ceilings, hardwood floors & a cozy wood-burning fireplace. Garden doors lead to a covered veranda & deck, overlooking a fenced play yard complete w/ raised garden beds, potting shed, hot tub & an impressive 300 sq. ft. gazebo. The chef's kitchen is a true centerpiece, boasting a large island perfect for cooking & entertaining. Host formal dinners in the elegant dining room w/ French doors. Work from home in the main-floor office w/ inspiring views of the surrounding landscape. This expansive home includes 4 bedrooms, 4 bathrooms & a convenient main floor laundry room. The luxurious primary suite offers a spa-inspired en-suite bathroom w/ an architectural soaking tub, glass shower & walk-in closet. Three additional generously sized bedrooms & a 5-piece bath complete the second level. Entertain outdoors from the spacious rear porch or gather in the gazebo for unforgettable moments w/ family & friends. The finished lower level includes a large entertainment room w/ a stone-walled propane fireplace, a fitness room & a pantry. A massive 500 sq. ft. workshop w/ walk-up access connects to the triple-car garage, which includes a rear garage door for easy access to lawn equipment & recreational toys. Conveniently located just 15 minutes to Belleville & quick access to Hwy 401, this property offers the perfect blend of rural tranquility and modern convenience. Make this extraordinary country estate your forever home & start creating cherished memories today. (id:60626)
Sandbanks Realty Ltd.
71 Hermans Point Road
Herman's Island, Nova Scotia
Welcome to Prestigious Herman's Island A Coastal Paradise at 71 Hermans Point Road! This meticulously maintained 4-bedroom, 3-bathroom home sits on a stunning 3.4-acre lot, blending open greenspace with private wooded surroundings for the perfect mix of peace and privacy. With both an attached double garage and a detached single garage, theres plenty of room for your vehicles, boats, and recreational toys. From the moment you arrive, the slate walkway and beautifully landscaped front yard will draw you in. Step onto the spacious composite deck and take in panoramic views of Mahone Bay, while listening to the calls of local wildlifedeer, foxes, and songbirds are regular visitors. Thoughtfully Designed for Comfort & Security . Inside, the home offers over 2,100 sq. ft. of warm and functional living space: Main Level: A gourmet kitchen with stainless steel appliances, elegant formal dining room, large living area, cozy family room, and a full bathroom. Upper Level: Three spacious bedrooms, including a primary suite with a private ensuite, plus a third full bath complete with convenient laundry. The home is equipped with gelled radiant heat, ductless mini-splits on both levels, a new HRV system, and high-end finishes such as slate-style porcelain tile and wool broadloom flooring. For added peace of mind, the property includes a state-of-the-art remote wireless control and security system, so you can monitor and manage your home wherever you are. Turnkey & Move-In Ready Everything you need is already here: All indoor and patio furniture Televisions and mounts BBQ and prep station Generator for backup power Location Perfection Just minutes away from: Lunenburg Yacht Club Dock your boat and join the thriving nautical community Downtown Mahone Bay Enjoy shops, restaurants, and all your essential amenities Only 1 hour to Halifax Perfect for a seasonal getaway or year-round living Common waterfront beach area deeded access to a community wharf and (id:60626)
Keller Williams Select Realty
284 Johnson Drive
Shelburne, Ontario
****4% Commission to Cooperating Brokerage Before The End Of May 2025**** Detached home fully renovated top to bottom, 2024.((( Must see virtual tour ))) *** 2,790 Sq. Feet, Not Included Basement Apartment***. 4 + 2 bedrooms, 2 kitchens, 5 bathrooms, 6 car driveway, double door entry, Huge lot 73.75 ft x 128.44 ft. Over $220,000, Spent On Renovations in 2024. Complete 5 Modern Bathrooms Reno. Modern Kitchen with additional Cupboard & Pantry Space.Breakfast bar overlooking kitchen on backyard. Main floor laundry. Brand new 2 bedroom basement apartment just finished built by codes. *** new flooring and countertop throughout, combination of porcelain tile, engineering flooring, quartz countertop" ((( too much upgrades dimension, must View virtual tour and photo gallery ))) (id:60626)
RE/MAX Realty Services Inc.
1045 Deta Road
Mississauga, Ontario
Amazing Opportunity To Buy Solid Bungalow On Huge Ravine Like Lot On The Border Of Mississauga & Etobicoke. Fantastic Re-Development Opportunity. Many Multimillion Dollars Homes Already In The Area. Very Private Setting, Deep Yard With Many Trees. Sitting Proudly On A 50 X 300-Foot Lot. Easy Access To Schools, Dixie Outlet Mall, Sherway Gardens, Golf Course, Port Credit Yacht Club, Parks, Banks, Supermarket, Transports. Close To Qew And Hwys. Steps To Lake. (id:60626)
Right At Home Realty
1308 Leger Way
Milton, Ontario
Welcome to this beautiful 2,219 Sqft Detached home, Waterford Model by Mattamy. This home features 4 spacious Bedrooms and 4 well-appointed Bathrooms, including 2 Ensuites, perfect for accommodating a growing family. kitchen was upgraded with Ceramic Tiles, Quartz countertops, Backsplash, and cabinets. The bedrooms features installed Hardwood Floors, adding warmth and elegance throughout. The main living areas are enhanced with rich Hardwood floors as-well and California shutters throughout the house, creating a refined and private atmosphere. Featuring9-foot ceilings, the home feels expansive and welcoming, complemented by a Separate Family room and Dining Area perfect for gatherings. Enjoy the advantage of living within walking distance of both elementary and high schools, as well as nearby parks and sports fields, offering abundant recreational opportunities. Situated in a lively community, this home offers the perfect blend of suburban tranquility and access to all essential amenities. Move in and enjoy a lifestyle that combines comfort, style, and convenience in one exceptional package. Roof Replaced (2022). A Perfect Blend Of Space, Style & Location! Pictures are taken from the previous listing. (id:60626)
Century 21 People's Choice Realty Inc.
Ph103 - 1131 Steeles Avenue W
Toronto, Ontario
Welcome To The Primrose 3 Residence. As You Enter Through The 24Hr Gate House Security, You Will Get The Feeling Of Tranquility As You Drive Through A Canopy Of Mature Trees Leading To A Beautifully Landscaped Circular Drive In Front Of Your Building. When You Go Up To Your Suite, You Will Be Entering Into A Rare Penthouse Corner Unit That Is Just Over 2,100 Sq.Ft. That Tranquil Feeling Will Continue With An Abundant Of Natural Light And Spectacular South, East and West Views. Your Suite Features 9-Ft Ceilings, Hardwood Floors Throughout The Living & Dining Areas And Hallway. The Eat-In Kitchen Is Very Warm, Spacious And Functional, While The Open-Concept Living And Dining Areas Provide An Inviting Flow For Large Family Gatherings. The Approx. 400 Sq-Ft Outdoor Terrace Can Be Accessed From The Kitchen And Dining Room. This Is A Wonderful Space To Sit Outside And Relax On Your Own Or With Family And Friends And Watch Some Stunning Sunsets. There Are 3 Bedrooms And 2 Full Bathrooms And A Powder Room For Guests. The Large Primary Bedroom Includes A Very Spacious Ensuite Bathroom, Two Walk-In Closets And A Small Balcony. The Primrose Offers Exceptional Building Amenities Featuring Beautifully Manicured Grounds To Walk Around. Well-Maintained Tennis Crts, And A Resort Style Outdoor Pool. Inside Your Building You Will Enjoy The Use Of A Well-Equipped Exercise Room, Jacuzzi, Sauna, Party/Meeting Rm, Billiards & Games Rm And Even A Squash Court. You Have TTC Bus Service Along Steeles Ave & Bathurst St. Basic Everyday Services Like Grocery Stores, Medical Offices, Restaurants And Places Of Worship All Within A Few Minutes. Lots Of Public And Private Schools Close By. York University Is A 5-Minute Drive Away. Addt'l Features ------ 2 More Balconies, Laundry Rm W/Full-Size Washer/Dryer, Third Bed Can Be Used As A Den/Office, 2 Undgrnd Parking Spaces, 2 Storage Lockers (1 Undgrnd + 1 In Unit On The Terrace). Condo Fees Include: Heat, Hydro, Water, Cable TV, High-Speed Internet. (id:60626)
Forest Hill Real Estate Inc.
3580 Linda Street
Innisfil, Ontario
A SHORT WALK TO THE WATER. Discover this all brick, 4 bedroom, 3 bathroom, family home with an additional main floor office space, ideally located in a sought-after, family-friendly area just steps from water access + the amenities of Friday harbor located next door. Situated on a beautifully landscaped lot just under half an acre, this property offers exceptional outdoor and indoor living. The main floor welcomes you with lots of natural light offering many windows and an inviting layout. The custom kitchen offers granite countertops, stainless appliances, gas stove and convenient side door to a covered porch perfect for barbequing. An elegant separate dining room with hardwood, is perfect for everyday living and hosting family holidays. The cozy sunken living room is open to the kitchen. Upstairs, the large primary bedroom is a true retreat, complete with an updated ensuite (featured in a magazine) + a private open balcony overlooking the lush backyard. Three additional bedrooms and a second updated bathroom offer the space any family dreams of. As you enter the lower level, the hardwood staircase leads you to the professionally designed basement perfect for hosting. Featuring a dry bar, custom fireplace, pool table, large TV to watch the game + plenty of space for the guys poker night. Step outside to enjoy the wraparound deck, a spacious patio perfect for entertaining + a custom designed front walkway. Additional highlights include a convenient 2-car garage with inside entry to main floor laundry, newer garage doors, fully fenced yard with rod iron fence, 2 sheds, driveway re-done approx 2014 with armor stone features, updated lighting and much more. This home is a rare find, so don't miss out. Above grade square footage: 2700 Below grade square footage: 1110. (id:60626)
Royal LePage Locations North
27 Hansard Drive
Vaughan, Ontario
Welcome to this stunning executive home, showcasing luxurious upgrades and contemporary finishes throughout. Featuring soaring 9 ft ceilings and an open-concept design, this residence is enhanced by rich dark-stained hardwood flooring, elegant pot lights, and a striking fireplace with a custom floor-to-ceiling quartz surround. The chef-inspired kitchen boasts quartz countertops with a dramatic waterfall edge, a Calacatta marble and glass mosaic backsplash, under-cabinet lighting, premium maple cabinetry, and stainless-steel appliances. Step outside to professionally landscaped front and rear yards, complete with a stone patio perfect for entertaining or relaxing in style. (id:60626)
Royal LePage Your Community Realty
4037 Lakehill Pl
Saanich, British Columbia
Fully renovated home with legal suite in East Saanich!! Blending modern design with practical family living, this semi-custom home offers impressive updates throughout-with only the original frame remaining. The main level features 3 spacious bedrooms, including a serene primary suite with a beautifully appointed ensuite. Downstairs, a fully legal 2 bed/2bath/private entrance and separate laundry provides a perfect opportunity for extended family living or rental income. Every detail of this home has been thoughtfully upgraded-from brand new kitchens, bathrooms to stylish laminate flooring and stainless steel appliances. Comfort is guaranteed year around with the heat pump, while exterior highlights include a newly paved driveway, EV charger & fully fenced yard. This home is truly move in ready, Don't miss your chance to own a modern, versatile home in one of Victoria's most sought-after neighbourhoods. Book your showing today! (id:60626)
Pemberton Holmes Ltd.
164 Ontario Street
Burk's Falls, Ontario
Step into a one-of-a-kind home that seamlessly blends historic charm with contemporary elegance. Originally built in 1886, this meticulously restored church has been transformed from the studs out into a breathtaking home, rich with architectural details that honour its past while embracing modern luxury and design. As you enter the foyer, reclaimed wood from the original church floors sets a warm, welcoming tone. An elegant staircase leads you to an open-concept living space across the second level. Here you will find an expansive living room with soaring 17.5ft barrel vaulted ceilings and an electric fireplace, creating an atmosphere of grandeur and comfort. The sophisticated, dark-toned kitchen is a chefs dream, featuring premium appliances, floor-to-ceiling cabinetry and a custom-built ladder. Thoughtfully designed, the second level features the primary bedroom, complete with a walk-in closet lined with cedar planks, alongside three stylish bathrooms. On the third level, two large bedrooms bathed in natural light provide serene retreats. Meanwhile, the first level offers a wealth of possibilities, additional living space, two bedrooms, ample storage, and a 4-piece bathroom. A roughed-in kitchen adds potential for a separate suite, multigenerational living, or even the possibility of conversion into a duplex. This home is a treasure trove of unique details, from stained glass transformed into window art within the original arch frames to Mennonite-crafted shiplap accents that add warmth and character. The exterior stone and brick have been professionally restored, while a second entrance at the rear enhances both its beauty and functionality. Beyond its timeless charm, this home offers complete modern convenience--all plumbing, HVAC, and electrical systems have been entirely replaced, ensuring efficiency & peace of mind for years to come. Experience the timeless beauty of this property, where craftsmanship, history, & modern elegance converge in perfect harmony. (id:60626)
Corcoran Horizon Realty
21 - 1010 Cristina Court
Mississauga, Ontario
Live in comfort and style! End unit bungaloft with double garage and double driveway in small community of 21 townhomes on a quiet cul-de-sac. Spacious, open concept layout with soaring 7 m high cathedral ceiling. Easily live on one level with two main floor bedrooms and bathrooms and main floor laundry room. Updated kitchen with solid maple cabinetry and quartz countertops. Both bedrooms have vaulted 5.6 m high ceilings, and the primary bedroom has a 4-piece ensuite with soaker tub and walk-in closet. Large, bonus loft, currently used as family room and office space, could be converted to extra bedroom/bathroom. Huge, open basement has potential to be whatever you want. Convenient interior door to the garage, Walk out to a large, 23' by 7'secluded deck. Located close to Lake Ontario and Rattray Marsh and a short way from the vibrant villages of Clarkson and Port Credit with restaurants, shopping and amenities. QEW is nearby or take public transit (practically outside your door) and connect to the GO Train. Move in ready. Don't miss this one! (id:60626)
Royal LePage Real Estate Services Ltd.
229 Forestwalk Street
Kitchener, Ontario
Welcome to this beautiful modern home for sale, offering the perfect combination of luxury, comfort, and location. Ideally situated across from a stunning forest and just steps from shopping, schools, parks, and public transit, this home delivers both urban convenience and natural serenity in one exceptional property.Step inside to discover 9-foot ceilings, an open-concept floor plan, and large windows that fill the space with natural light and capture breathtaking forest views. The upgraded kitchen features modern cabinetry, quartz countertops, stainless steel appliances, and generous storage, making it a dream for cooking and entertaining.The main living area flows seamlessly into a bright dining and family space, perfect for gatherings or quiet evenings at home. This thoughtfully designed home includes two spacious primary bedrooms, each with its own private ensuite bathroom, ideal for multi-generational living, guests, or a luxurious personal retreat. You'll also love the upgraded flooring, elegant lighting, and a neutral designer color palette. Step outside to enjoy your morning coffee or relax at sunset with the forest as your backdrop - a rare and peaceful setting so close to city amenities.This move-in-ready home offers everything today's buyers are looking for: modern design, open-concept living, and a prime location near all the essentials. Experience the best of contemporary living surrounded by nature. Don't miss your chance to own this turnkey property in one of the area's most desirable neighborhoods. Schedule your private showing today! (id:60626)
Realty Executives Edge Inc
2553 County 42 Road
Clearview, Ontario
This beautiful hobby farm in Clearview, Ontario has everything you need to enjoy peaceful country living. The property is 16.7 acres with open fields, trees, and lots of space to play, work, or relax. It is perfect for a family, for someone who loves animals, or for anyone who wants more room to live a quieter life.The farmhouse was built in 1890 and was made to last. It has 4 large bedrooms and 2 full bathrooms. There is lots of space, with almost 3,000 square feet on two floors, plus basement for storage. The main floor has a warm and welcoming eat-in kitchen, a large dining room, a cozy living room, a family room with a fireplace, and a rec room that can be used however you like.Outside, there are useful buildings for many types of hobbies or businesses. There is a 3-car garage plus a workshop area, a barn with space for 3-4 horses and a separate office that is perfect for working from home or for a creative studio.You will love spending time outdoors. There are several decks, an above-ground pool and a hot tub to enjoy on warm summer days or cool evenings. The land includes open pasture, bush areas, and lots of room for gardens, animals, or outdoor fun.Even though this home feels private and peaceful, it is not far from town. You are only 5 minutes from Stayner or Creemore, where you can find stores, restaurants, and everything you need.This amazing property is ready for someone who wants space, nature, and a slower way of life. (id:60626)
RE/MAX By The Bay Brokerage
112 Samaa Court
Bedford West, Nova Scotia
Welcome to 112 Samaa Court, located in the desirable Parks of West Bedford! This completed new construction home offers 5 spacious bedrooms with custom built-out closets, 4.5 bathrooms and 3,625 sqft of living space. Enjoy the convenience of an exterior electric car charger, built-in surround sound system, cozy fireplace, and an attached double garage with sleek epoxy flooring. Step inside to a grand open-concept foyer featuring soaring ceilings, a designer light fixture, and beautifully crafted built-out closet space. Just off the foyer, the sun-drenched formal living room includes a fireplace, creating a warm and inviting space for relaxing or entertaining. The chef-inspired kitchen is a showstopper, boasting a gorgeous oak wood island, elegant quartz backsplash, ample counter space, and a walk-in pantry to keep everything organized. Overlooking the dining room, living room, breakfast nook, and balcony, this space is designed for both everyday living and entertaining. Upstairs, the luxurious primary suite features a custom walk-in closet and a spa-like ensuite complete with a soaking tub, tiled shower, and stylish tilework and custom mirrors. This level also includes three additional bedroomsone with its own ensuiteanother full bath, and a conveniently located laundry room. The fully finished lower level offers versatility with a kitchenette (featuring a cooktop, slim fridge, microwave, and dishwasher), a full bathroom, and an additional bedroom with a walkout to the backyardperfect for morning coffee or extended guest stays. This exceptional home truly has it allmodern finishes, thoughtful design, and premium upgrades in one of Bedfords most sought-after communities. Dont miss your opportunity to make it yours! (id:60626)
RE/MAX Nova (Halifax)
5 Thornbay Drive
Whitchurch-Stouffville, Ontario
Situated on a private 1/2 acre lot surrounded by mature trees, this 5 level sidesplit with 2 car garage offers the perfect blend of space and convenience. The home features country style kit with W/O to covered porch ,ideal for outdoor dining and relaxing. Main floor office provides quiet workspace ,while 5 bedrooms & 3 baths ensure plenty of room for the whole family. Cozy family room with brick FP & W/O to private yard. Formal living & dining room, walk-in pantry. Ideally located to all amenities. An opportunity to own a versatile home with room to grow -inside and out .Located on a quiet cul-de-sac in an established neighbourhood (id:60626)
Gallo Real Estate Ltd.
264169 Range Road 273
Kathyrn, Alberta
Experience Serene Country Living Just 10 Minutes from Crossiron Mills. Welcome to this stunning 8.5-acre oasis, perfectly nestled among mature trees with breathtaking views and a tranquil creek running along the eastern side. If you're looking for the perfect blend of peaceful rural charm and modern luxury, this property is it! The 2,300 sq. ft. bungalow was fully rebuilt from the ground up in 2012 on its original 1980 foundation, offering a modern, open-concept design with high-end finishes. Step inside to a spacious foyer leading into a sunlit living area with **large windows** that flood the space with natural light. **Main Features:** **3 spacious bedrooms**, including a luxurious master suite with a 5-piece ensuite and an enormous walk-in closet Main-floor laundry for convenience An 800 sq. ft. east-facing and 340 west facing deck —perfect for morning coffee or entertaining guests Fully finished basement featuring 2 additional bedrooms, a full bathroom, a wet bar, and a large family room for gatherings Oversized detached double garage for vehicles, tools, and storage Fully Permitted Commercial Kitchen This property comes with a separate 854 sq. ft. commercial kitchen that is fully permitted by Rocky View County. Currently, it is successfully hosting weddings, parties, bridal showers, and private events, generating strong income (business not for sale, but new owners can use the space as they wish). Large deck surrounding the kitchen Small dining area that accommodates up to 20 guests Two separate restrooms for convenience Perfect for Hobby Farmers & Livestock Owner Whether you're dreaming of a hobby farm or a peaceful equestrian retreat, this property offers ample space for livestock. It has been previously set up with pails and electric water heaters, with plenty of room to install additional heating for horses. This property comes with a 12' x 24' cottage featuring a washroom and power connection. While not currently insulated for winter, it can easily be co nverted into a cozy guest house, home office, or even a winter-friendly retreat with electric wall heaters. Alternatively, it can be used as a garden house to start your own indoor planting space. This property comes with a 12' x 24' cottage featuring a washroom and power connection. While not currently insulated for winter, it can easily be converted into a cozy guest house, home office, or even a winter-friendly retreat with electric wall heaters. Alternatively, it can be used as a garden house to start your own indoor planting space. Prime Location & Convenience Only 15 minutes to Crossiron Mills & Balzac Kathryn School is just 2 miles away Quick access to **Calgary, Airdrie, and Highway 2 This property is truly one of a kind—offering a mix of residential luxury, income potential, and rural tranquility. Don't miss out on this rare opportunity! (id:60626)
RE/MAX First
2775 Ortona Rd
Duncan, British Columbia
Discover this versatile two-storey home on a sprawling, level 1.5-acre lot located within the Urban Containment Boundary. The main residence offers comfortable family living, while the spacious two-bedroom suite on the lower level provides ideal space for extended family or additional income. A detached garage with workshop adds excellent storage and hobby potential. With its generous parcel size, flat usable land, and proximity to the new hospital currently under construction, this property represents outstanding development and investment potential. Whether you’re looking for a solid holding property or envisioning future possibilities, this location delivers both immediate livability and long-term upside. (id:60626)
RE/MAX Island Properties (Du)

