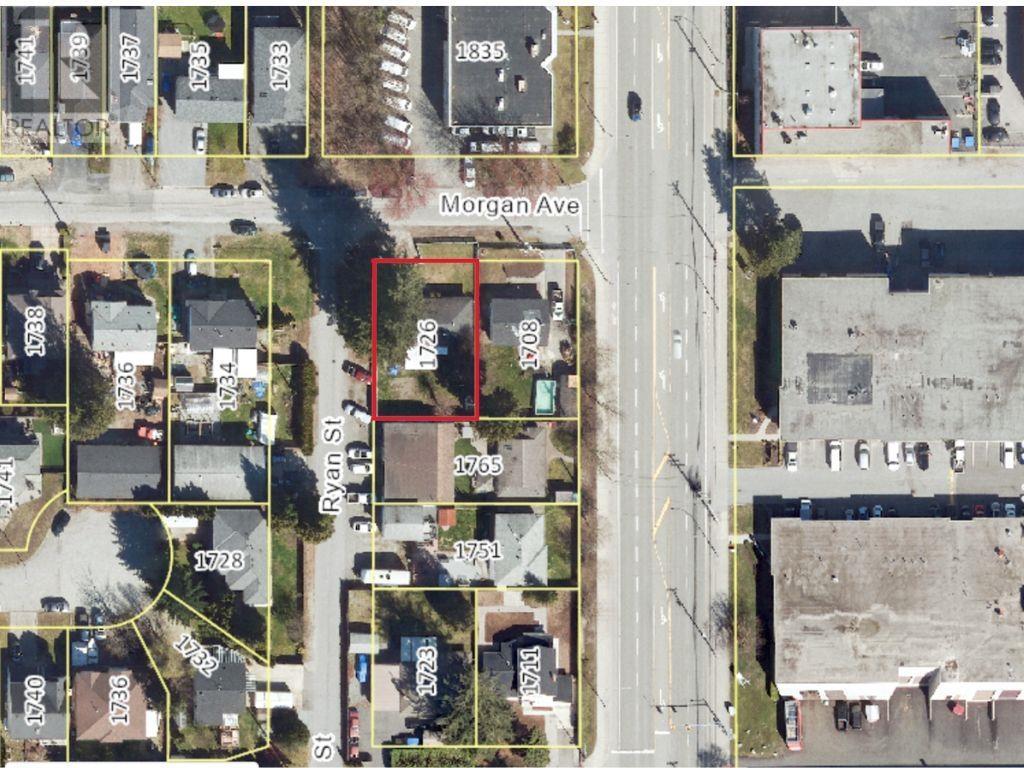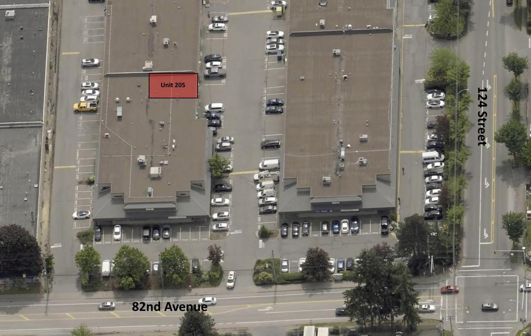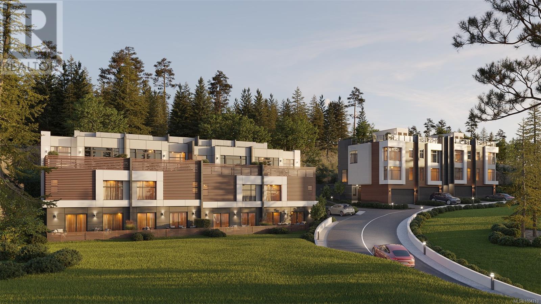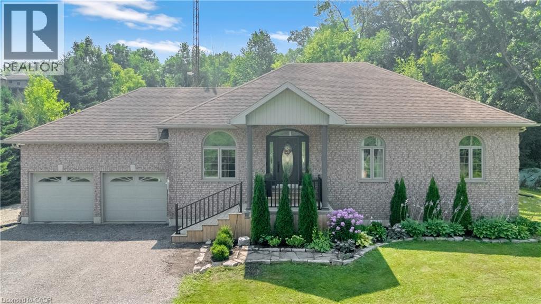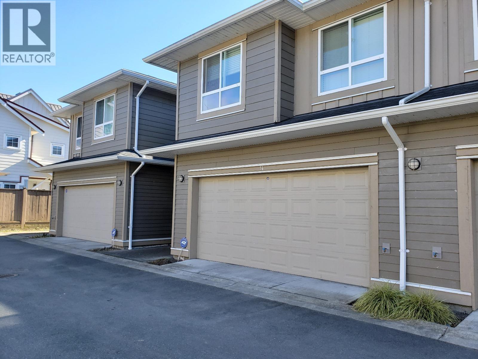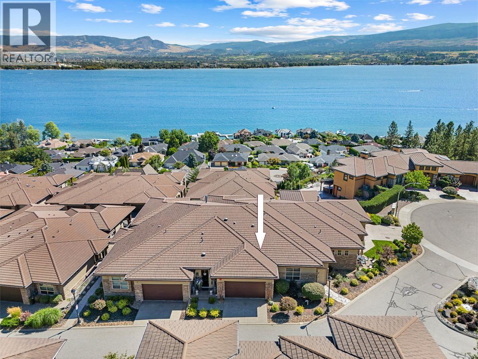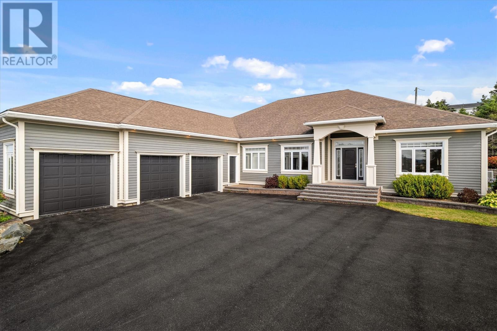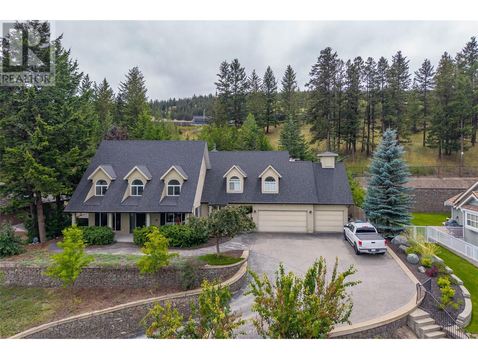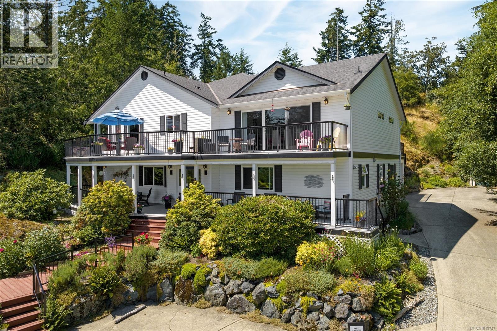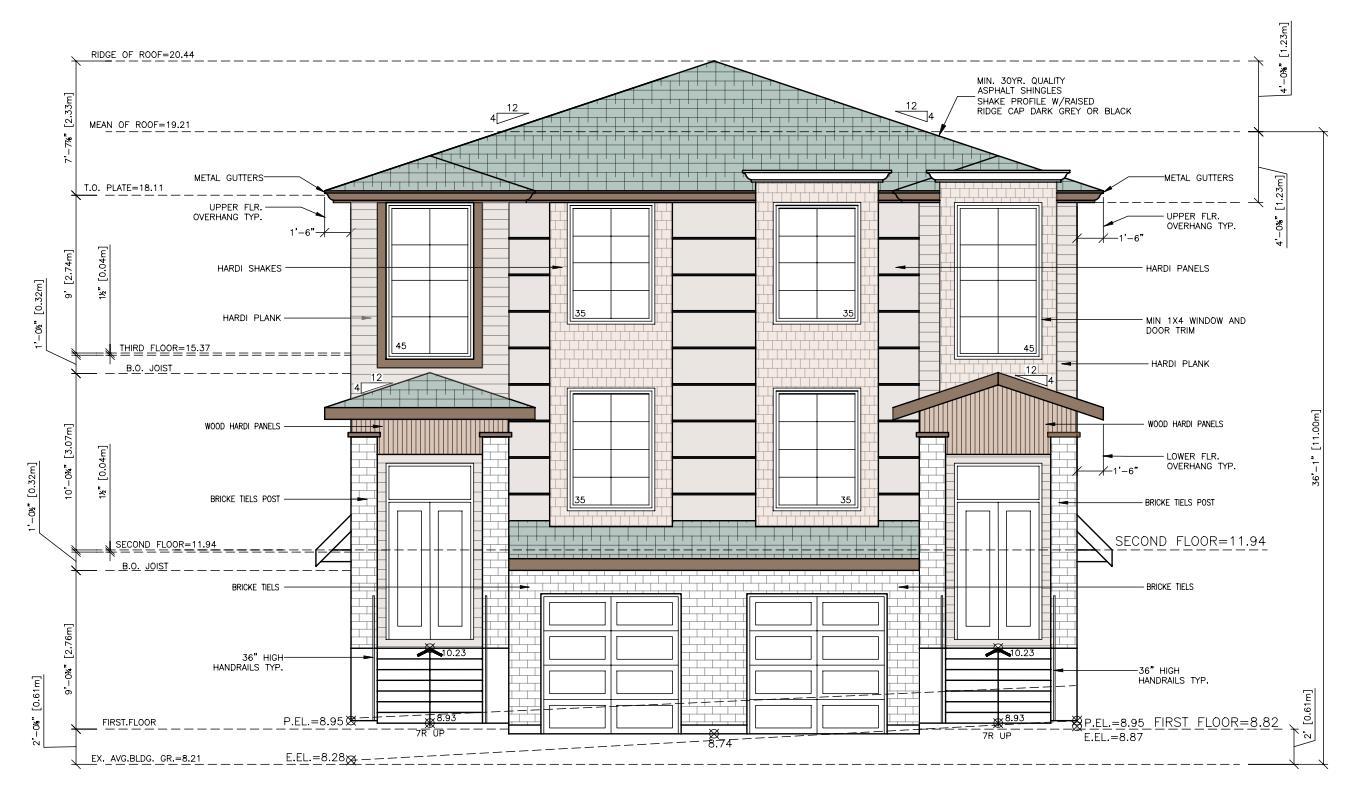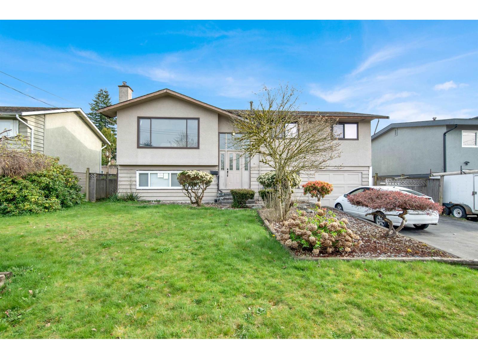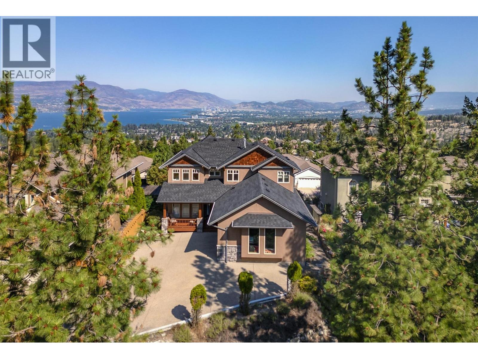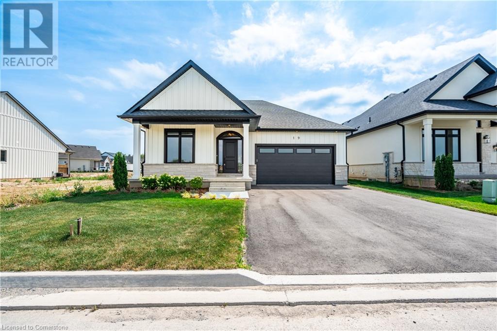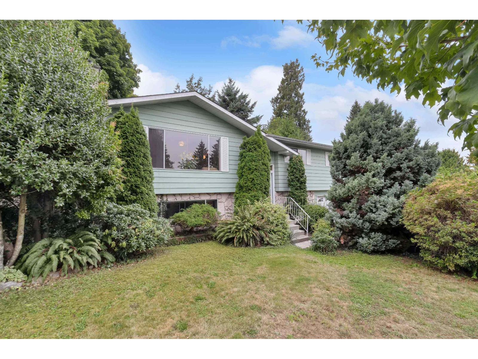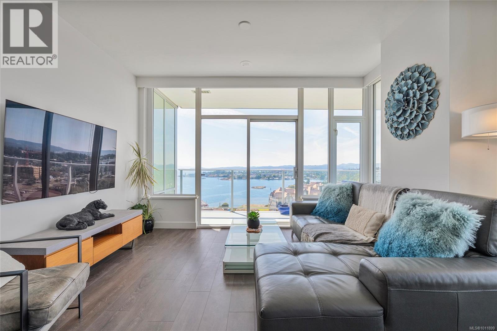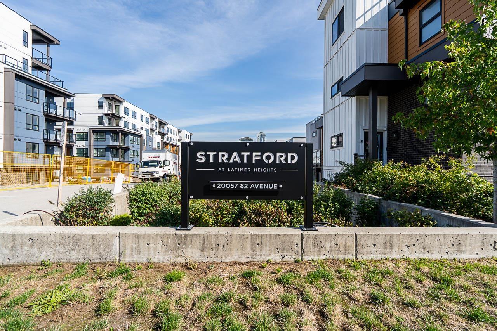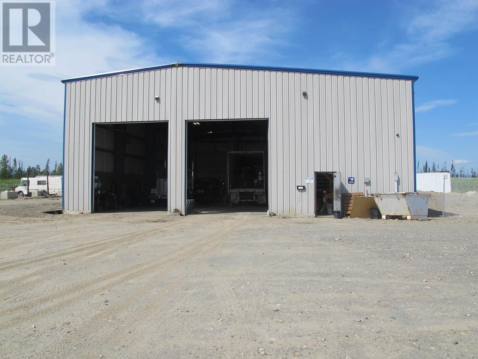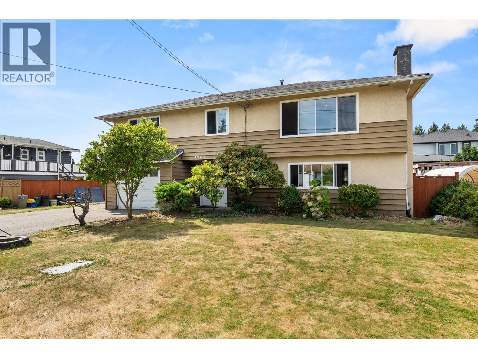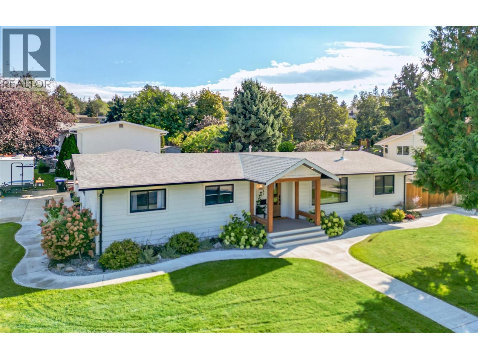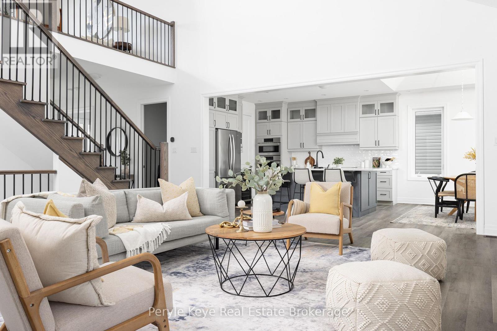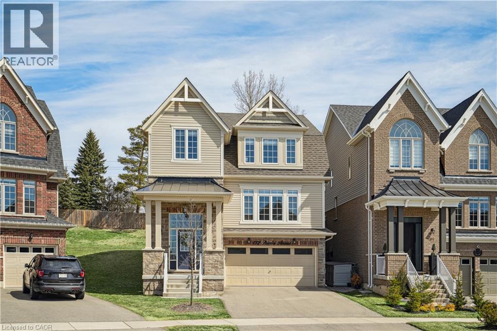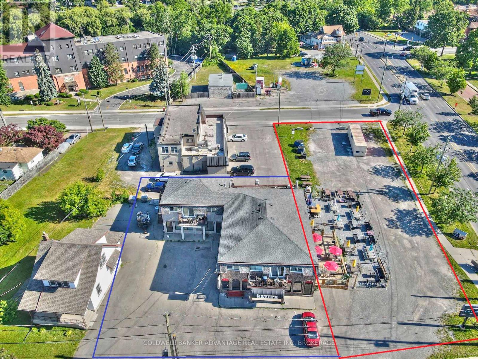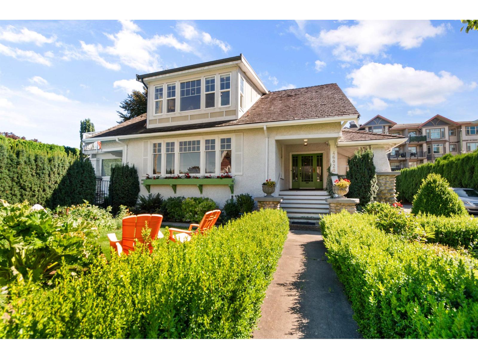1726 Morgan Avenue
Port Coquitlam, British Columbia
Fantastic opportunity to build or hold in Port Coquitlam´s Mary Hill Industrial area! This 6,500 square ft corner lot(65' x 100') offers excellent street frontage and future potential. Renovate the existing home for rental income or build new to suit your needs. With RS3 zoning and potential for future M3 Light Industrial, this is a smart investment in a fast-evolving neighbourhood. Great exposure at Morgan & Broadway-ideal for long-term upside. (id:60626)
RE/MAX Sabre Realty Group
205 12448 82 Avenue
Surrey, British Columbia
Fantastic opportunity to purchase a centrally located industrial warehouse with fully legal and improved 2nd floor, in the heart of Newton. Totaling 2,318 sf, the subject property features versatile space including bay door for loading and off-loading and bathroom on each floor. This unit can easily be separated to have entry separated for upstairs and downstairs. This very versatile unit can be used as up to 3 separate units or 1 single unit depending on user's needs. Call today for your private showing. (id:60626)
Sutton Group-Alliance R.e.s.
1 2787 Lakeview Terr
Langford, British Columbia
Experience lakeside luxury at The View at Langford Lake, featuring modern two- and three-bedroom townhomes designed with unparalleled style and comfort. Enjoy innovative design, open-concept floor plans, high ceilings, air conditioning, and premium finishes. No detail has been overlooked from the sleek waterfall quartz countertops, built in storage, optional wine-wall, and high-end appliances, every element has been carefully selected to elevate your quality of living. Situated beside Langford Lake, residents relish in scenic surroundings and stunning rooftop patio views of the lake year-round with optional full kitchen and putting green. Situated in the vibrant city of Langford, steps away from the lake and minutes to parks, schools, and shopping, this community offers both convenience and tranquility. Please check dropbox link for Information Package and Interior Finishing guide. (id:60626)
Engel & Volkers Vancouver Island
30 Douglas Street
Brantford, Ontario
Beautifully updated all-brick bungalow. Tucked away at the end of a quiet dead-end road on 1.61 acres, this home offers the perfect blend of peace, privacy, and modern comfort. Updates you’ll love include a brand-new AC, water filtration system, septic tank (2025), and a fully finished renovated basement (2024) — move-in ready with all the big-ticket items already done! Step inside and be welcomed by a bright, open-concept main floor where modern finishes shine. The kitchen is an absolute showstopper with floor-to-ceiling soft-close cabinetry, quartz countertops, a stylish backsplash, and even a pot filler to make cooking a breeze. The oversized island with extra storage is perfect for busy mornings, family meals, or weekend get-togethers. The living room brings warmth and style with its sleek electric fireplace and custom shiplap detail, while patio doors open to a spacious back deck overlooking your private backyard oasis. Three generous bedrooms complete the main floor, including a dreamy primary suite with walk-in closet, spa-inspired ensuite, and private walkout to the deck — your very own retreat at the end of the day. Outdoors, there’s room for everyone to enjoy. Picture cozy evenings around the fire pit, kids exploring the wooded area, or simply soaking up country charm with space for all your outdoor hobbies. A long driveway provides ample parking, plus a 2-car attached garage for convenience and storage. And while you’ll feel tucked away in your own private haven, you’re never far from what you need — just 5 minutes to Burford, 15 minutes to Brantford, and 10 minutes to Highway 403 for quick access to major amenities. Don’t miss your chance to call this stunning bungalow home — where every detail has been designed for comfort, style, and family living. (id:60626)
RE/MAX Twin City Realty Inc.
14 5580 Moncton Street
Richmond, British Columbia
Rare opportunity to own N/S facing 2-level townhouse in Steveston. This gem features 4 bedrooms, 2.5 bathrooms, double side-by-side garage and a private fenced yard. Enjoy 9' ceilings, S/S appliances, granite countertops, laminate floors, a gas fireplace, in-suite laundry, and a large walk-in closet. Meticulously maintained unit offers 1688SF of spacious living. Steps from Steveston Community Centre, Homma Elementary and McMath Secondary. Walk to the Dyke trails, buses, and vibrant shops and restaurants. Fantastic complex with super low maintenance fees, just 15 years young. Don't miss out! (id:60626)
RE/MAX Select Realty
RE/MAX Crest Realty
2493 Casa Palmero Drive Unit# 4
West Kelowna, British Columbia
Experience refined Okanagan living in this executive walk-out rancher, showcasing some of the most breathtaking lake and city views in Kelowna. Designed with a wide, open floor plan and soaring ceilings, this residence pairs timeless craftsmanship with modern luxury. Fine finishes on the main floor include engineered hardwood, granite countertops, custom Carolyn Walsh cabinetry, and designer lighting. Great room features exposed beam and a stone-clad gas fireplace and flows seamlessly to the lakeview balcony with unobstructed glass railing and gas BBQ hookup. Tray ceiling with crown moulding in the kitchen. The chef’s kitchen boasts a centre island, professional-grade appliances, and abundant storage. The primary suite offers stunning lake views and a spa-inspired 5-piece ensuite with heated floors, a soaker tub, dual vanities, and glass shower. Library/den with custom shelving. Roughed in for laundry in main level pantry closet. Featuring front double attached garage. An open staircase leads to the lower-level entertaining area with wet bar, and stone fireplace. A spacious second bedroom and full bath. Large laundry room with sink, generous storage, and a private covered patio with grassy area complete the lower level walk-out. With unobstructed views of the bridge, downtown skyline, and Okanagan Lake, this home blends sophistication with the ease of lock-and-leave living. (id:60626)
Unison Jane Hoffman Realty
8 Larkspur Lane
Portugal Cove - St Phillips, Newfoundland & Labrador
Welcome to 8 Larkspur Lane, tucked away in the sought-after Country Gardens neighbourhood. This beautiful bungalow is hitting the market for the very first time, and it’s a rare chance to own a home that blends elegance, comfort, and function on a mature 1.1-acre lot. From the curb, the triple-car garage and spacious driveway make a big impression, but it’s what’s inside that truly shines. Wide hallways and oversized doorways make the layout not only stylish but also thoughtfully designed for ease of living. At the heart of the home, the kitchen is a dream for anyone who loves to cook or entertain—granite countertops, endless cabinetry, a generous island, double wall ovens, double dishwasher, wine fridge, propane range, and a walk-in pantry to keep it all organized. The open-concept living space flows naturally into the dining and living areas, with a cozy propane fireplace setting the tone for family time or evenings with friends. A dedicated home office offers a quiet spot to work or recharge. The primary suite is truly a retreat, with over 400 square feet of space to spread out, complete with a tray ceiling, room for both a sitting area and office nook, and a large walk-in closet. The ensuite feels like your own spa with a custom tiled walk-in shower and relaxing jetted tub. Downstairs, the partially developed basement adds even more room with two oversized bedrooms, a full bath, recreation space, and a mechanical room—ideal for family, guests, or hobbies. Step outside to enjoy the fully landscaped grounds: a covered veranda, oversized deck with hot tub, and a mechanically controlled pergola that makes outdoor entertaining a breeze. A beautifully built brick retaining wall ties it all together. Extra touches you’ll appreciate include 9’ ceilings on the main floor, automatic lighting in closets, a ducted heat pump with in-floor hot water heating, water conditioning system, and 400-amp electrical service. (id:60626)
Keller Williams Platinum Realty
2175 Westerdale Court
Kamloops, British Columbia
Live the Aberdeen Lifestyle—Prestigious Location, Private Oasis, and Room for the Whole Family! Nestled in one of Kamloops' most desirable neighbourhoods - Glenmohr Estates in Aberdeen—this stunning two-storey home offers the perfect blend of luxury, space, and lifestyle. The star of the show? Your private backyard retreat - featuring an in-ground pool, hot tub area, gazebo for outdoor dining, built-in BBQ space, and low-maintenance landscaping. It's the ultimate space for relaxing, entertaining, and making the most of Kamloops' sunny seasons. Inside, you'll find nearly 3,100 sq. ft. of well-designed living space with over 1,600 sq. ft. on the main floor. The bright, open layout includes a spacious eat-in kitchen, formal dining area, and a stunning living room with floor-to-ceiling windows that flood the space with natural light. Hardwood floors and three cozy gas fireplaces add warmth and charm throughout. Upstairs features three generous bedrooms, including a luxurious primary suite with a full ensuite and more closet space than you’ll know what to do with. An additional 4-piece bath completes the upper level. A dedicated office/den on the main is perfect for working from home, along with a 3-piece bath with direct outdoor access - perfect for pool days. The bonus room above the triple-car garage makes the ideal games room, media space, or teen hangout. This home has it all - location, layout, lifestyle! (id:60626)
Royal LePage Westwin Realty
7760 West Coast Rd
Sooke, British Columbia
West Coast Executive Home. Sit back & relish in the gorgeous ocean & mountain views. Purpose built in 2001 this beauty is equipped w/ all the luxuries of a timeless home & offers nearly 4,500sf of gracious living space on stunning & landscaped 0.91 acre lot. Features include an updated gourmet kitchen w/ live edge bar & butler pantry. Massive Livingroom w/ fireplace & in-line dining. Sprawling deck w/ Southern exposure & extraordinary views! Entertainment-sized covered deck w/ relaxing hot tub. Primary living space includes cozy family room w/ adjoining master suite, den & 4-pce bath. Wait, there’s more! Rare opportunity to step into a well-established & successful West Coast B&B: 4 Beaches Bed & Breakfast. The choice is yours, live in the home w/ an in-law suite OR the option to run a turn-key 3-unit B&B. 2 big B&B rooms down, each with their own 3-pce ensuites. 1BD/1BA suite w/ separate entry, full kitchen & 3-pce ensuite. What are you waiting for? West Coast hospitality awaits you! (id:60626)
Royal LePage Coast Capital - Sooke
16706 57a Avenue
Surrey, British Columbia
Rare opportunity to build a brand new single family home or a duplex in the prestigious West Cloverdale neighbourhood! This approximately 6,632 sqft lot is fully serviced! This lot is 3 level buildable and is centrally located with all levels of schools, major routes, grocery stores, shopping rec centre's and more minutes away! (id:60626)
Century 21 Coastal Realty Ltd.
12234 99a Avenue
Surrey, British Columbia
This property offers a great living experience with potential for future development, featuring a rectangular lot with back lane access; check with the city for future projects like a fourplex. The main house has an upper floor with a living area, dining area, kitchen, and 3 bedrooms with 1.5 baths, and a downstairs area with an additional bedroom and den for main house use. There's also a partially completed upper-level deck with a master bedroom and full bath, totaling 5 bedrooms plus den and 2.5 baths for main house use. Additionally, the property includes a one-bedroom unauthorized suite and a partially completed two-bedroom suite with 2 baths downstairs, plus a 2-car tandem attached garage. (id:60626)
Century 21 Coastal Realty Ltd.
755 South Crest Drive
Kelowna, British Columbia
TRULY TRANQUIL WITH STUNNING VIEWS & NATURE ALL AROUND - THIS UPPER MISSION HOME HAS IT ALL. Found at the top of a private laneway this lovely home offers wonderful lake, city, mountain & valley views that can be enjoyed from almost every room in the home. This 3,600+ square foot 3-storey walkout basement home offers 4 bedrooms + den & 4 bathrooms. With warm & welcoming wood accents/beams & hardwood floors, this home also offers an abundance of natural light with 18 ft. ceilings & oversized floor-to-ceiling windows to take in the amazing views AND the sunsets. The open concept living/dining/kitchen (with eating nook) areas offer an efficient & popular floorplan. The kitchen comes complete with a Wolf gas stove, hood fan, stainless side-by-side refrigerator, a Bosch dishwasher, wine fridge & wet bar, a large island with double sinks, plus a butler's pantry. The main floor also offers a den, powder room, plus a large laundry/mud room area. The primary bedroom with view balcony offers a 5-piece ensuite. There are two other bedrooms on the upper level, plus a full bathroom & an inside balcony to take in the views. The basement offers a recreational room, a large bedroom with ensuite, plus two large storage rooms. The roof was replaced in July 2025 & there are new basement carpets. The home has central AC, BBQ gas-line, underground irrigation & a fenced back yard. The home sits beside a greenbelt area complete with walking paths. Priced $100,000 below the 2025 Tax Assessed Value. (id:60626)
RE/MAX Kelowna
19 Oakley Drive
Niagara-On-The-Lake, Ontario
Welcome to wine country! This brand new bungalow built by award winning, Parkside Custom Homes, is the perfect home for any style of family, large or small. Enjoy an open concept floor plan, luxurious ensuite and large walk in tiled and glass shower; 9 ft ceilings through out with 10 ft coffered ceiling in great room, walk out to a covered deck, & separate entrance to basement; deeper double car garage, covered front porch, oak stairs to basement, modern kitchen with pantry. Exterior includes stone, brick and Hardie Board siding. Engineered hardwood throughout and tiled baths. The full sized basement is fully finished with a 3 piece bath. This location can not be beat, as you are minutes away from Gretzky Winery and many other wineries and restaurants, easy access to all major roads, highways, and shopping! Builder has two additional lots in the subdivision to choose from. (id:60626)
RE/MAX Escarpment Golfi Realty Inc.
11138 84b Avenue
Delta, British Columbia
Looking for a great family home on a unique Cul-De-Sac. Here is a well-maintained and solid 4 bedroom, 3 bathroom family home with a big bright Sunroom, single car garage, workshop and additional parking ready for you. Lovingly cared for, this generational family home is ready for you to continue the tradition of making happy memories. The 6178 Sq. Ft Lot has a private yard, designated outdoor patio area, with space to build a garden. Located on a quiet street with fantastic neighbours and a convenient shortcut to all major amenities and transit. Short walk to 301 express bus (Richmond/Canada Line) and other public transit, Parks, Shops, Restaurants, North Delta Rec. Centre and George Mackie Library. All levels of Schools close by and easy access to Nordel Way and Alex Fraser Bridge. (id:60626)
Keller Williams Ocean Realty Vancentral
1203 60 Saghalie Rd
Victoria, British Columbia
Welcome to the Encore at Bayview, where luxury and lifestyle meet. This spacious 2 bed, 2 bath condo offers 1,061 sq ft of modern living with high-quality finishes throughout. The open concept kitchen features sleek quartz countertops, stainless steel appliances, a gas cooktop, and ample storage. Bright and airy, the living space is enhanced by wide plank laminate flooring and large windows that flood the home with natural light. The spa-inspired bathrooms include tile flooring, quartz counters and contemporary fixtures. Enjoy incredible southwest exposure from both the living area and private balcony - perfect for soaking up the sun and taking in the views. The Encore is known for its exceptional amenities, including a fully equipped gym, outdoor pool with lounge areas, guest suite, bike storage, and inviting common spaces for entertaining. Ideally located in one of Victoria’s most sought-after neighbourhoods, this condo combines comfort, convenience, and resort-style living. (id:60626)
Macdonald Realty Victoria
17 20057 82 Avenue
Langley, British Columbia
Quality-built rooftop patio townhome with stunning views by trusted Vesta Properties. Features 3 Bed + FLEX (easily a 4th bedroom) 2,014 Sq.ft + 615 Sq.ft of Rooftop Patio & 180 Sq.ft of Deck on Main and 4 bathrooms, including a deep soaker tub and a deluxe walk-in shower. Bright open-concept main floor with 9-ft ceilings, powder room, and walkout patio. Upgrades include wide-plank laminate & tile flooring, premium natural gas appliance pkg, soft-close full-depth cabinetry, quartz countertops, and double basin sinks. Oversized windows, and durable vinyl & Hardie board siding. Enjoy 3 distinct outdoor spaces-deck off the kitchen, private rooftop patio, and fenced front yard. Exterior gas hookups on both patios. Double-wide garage plus driveway with room for 2 additional vehicles. (id:60626)
Sutton Group - 1st West Realty
4581 Coquiwaldie Road
Mackenzie, British Columbia
Construction completed 2015. 60 X 80 steel frame engineered shop and mezzanine. Two overhead doors approx. 20' high and 12' wide (logging truck assessable) and man door access. Concrete floor. Oil fired radiant heat. Wired and all doors insulated. 10 X 40 mobile on site for office use (with propane furnace). Outside wiring for all trucks for winter plug ins. Septic field and drilled well. Storage container. Central location in the industrial area with paved road access to mills. 10.67 acres, chain link fenced and gated. (id:60626)
Royal LePage Mackenzie Realty
4903 58 Street
Delta, British Columbia
Endless Possibilities in a Prime Location! This 4 bed, 2 bath home offers over 2,100sqft of living space with a legal suite on a generous 7,500sqft lot in a quiet, family-friendly neighbourhood. With solid bones this home offers original hardwood floors, stainless steel appliances and a spacious 363sqft sundeck and it's ideal for renovation. Or take advantage of the pre-zoned duplex potential and start building immediately on this 75' x 100' lot! Build up to a 3,250 sqft duplex (1,625sqft per side) plus lofts and detached garden suites or subdivide into 2 lots (Buyer to confirm with City of Delta). Centrally located near transit, shopping, parks, schools and amenities. Whether you are dreaming of updating, expanding or developing, this property delivers opportunity at every turn. (id:60626)
Sutton Group Seafair Realty
3361 Hall Road
Kelowna, British Columbia
Welcome to 3361 Hall Road, where modern comfort meets relaxed country charm. This completely renovated 3-bed, 2-bath rancher sits on a private 0.27-acre corner lot in one of Kelowna’s most desirable pockets — the Hall Road area of Southeast Kelowna. Surrounded by mature trees and established homes, it offers the perfect mix of quiet rural living with city convenience just minutes away. Inside, enjoy an open, airy layout with wide-plank vinyl floors, natural light, and stylish finishes. The showpiece kitchen features quartz countertops, custom cabinetry, and a large island that anchors the home — ideal for gatherings big or small. The spacious living and dining areas flow together seamlessly, while the primary suite includes a walk-in closet and elegant ensuite. Two additional bedrooms offer flexibility for guests, office, or hobbies. Everything has been updated — furnace and hot water tank (2021), paint, lighting, and more. Outside, the Hardie Plank siding with timber accents gives true farmhouse appeal, complemented by a covered porch, immaculate landscaping, hot tub, and tons of parking for RVs and toys. The oversized garage/shop adds even more functionality. If you’re after single-level living that’s move-in ready and beautifully updated, 3361 Hall Road delivers Okanagan lifestyle at its best. (id:60626)
Royal LePage Kelowna
30 Dyer Crescent
Bracebridge, Ontario
Framed with a forest view, elevated with upgrades, & set on one of White Pines most loved streets this rare walkout Maple Model delivers on every level. With over 2,600 sq ft of finished living space & a bright, unfinished walkout lower level, this 2024 bungaloft offers both immediate comfort & future potential. Enjoy the ease of true one-floor living, with the bonus of a lofted guest suite and a lower level complete with rough-in bath and plenty of room to expand. Inside, more than $100,000 in carefully selected upgrades set this home apart. The top-tier kitchen features full-height cabinetry, interior cabinet lighting, quartz countertops, a spacious walk-in pantry, & an entertainers dream: a statement-making oversized island that anchors the entire space. The open-concept layout flows into the living room, warmed by a striking gas fireplace & connected to a screened-in Muskoka Room w/ dual walkouts where forest views become part of everyday life. The perfect place to enjoy morning coffee or evening sunsets, this space extends both your seasons & your square footage. The main floor offers a generous primary suite w/ walk-in closet and ensuite, a second bedroom, a stylish 3PC bath, front office, main floor laundry, & upgraded interior doors throughout all designed for seamless, comfortable living. Upstairs, the loft features a bright second living area, a full bath, & a third bedroom ideal for guests, game nights & movies! With a covered front porch, forested backdrop, & thoughtfully upgraded finishes throughout, this is a home that was made to live beautifully. Because its not just about finding the right floor plan its the calm forest views, the comfort of over $100K in thoughtful upgrades, the convenience of community, and the quiet confidence that this home supports the way you want to live. The right home doesn't ask you to settle. It meets your lifestyle where its going. (id:60626)
Peryle Keye Real Estate Brokerage
132 Drexler Avenue
Rockwood, Ontario
UPGRADES GALORE! 4 STUNNING BEDROOMS! LARGE PIE-SHAPED LOT! This delightful 4-bedroom, 4-bathroom home, built in 2019, offers a warm and inviting atmosphere perfect for family living. As you step inside, you'll be greeted by gleaming hardwood floors that flow seamlessly throughout the home. The 9-foot ceilings enhance the sense of space and light, creating an airy ambiance. The front living room, bathed in natural light from large windows, provides a cozy spot for relaxation. The heart of the home is undoubtedly the upgraded kitchen. Featuring extended cabinetry, quartz countertops, a built-in wall oven and microwave, and a stylish backsplash, it's both functional and beautiful. The center island with a breakfast bar is perfect for casual meals or morning coffee. The open-concept breakfast area and family room create a seamless flow for everyday living. The family room's gas fireplace adds warmth and charm, making it an ideal gathering spot. Upstairs, you'll find four generously sized bedrooms, each with access to an ensuite bathroom. The primary suite boasts a luxurious 5-piece ensuite, offering a private retreat at the end of the day. The large pie-shaped lot provides ample outdoor space for family activities or gardening enthusiasts. The backyard, accessible from the breakfast area, is a blank canvas awaiting your personal touch. Located in a family-friendly neighborhood, this home is within walking distance to schools, Rockmosa Park, trails, and the local library. The nearby Rockwood Conservation Area offers opportunities for hiking, picnicking, and exploring natural wonders. With a 2-car garage and additional driveway parking, there's plenty of space for vehicles and storage. While the basement remains unfinished, it presents an excellent opportunity to customize and create additional living space tailored to your needs. Don't miss the chance to make this property your family's new home. (id:60626)
RE/MAX Escarpment Realty Inc.
1080 Walkers Glenn Crescent
Lake Of Bays, Ontario
Discover the perfect blend of nature and luxury with this stunning 2.7-acre property, ideally located in one of Muskokas most desirable neighbourhoods. Surrounded by pristine forest and renowned natural beauty, this retreat offers unmatched privacy while being just minutes from Hwy 60, Peninsula Lake, Lake of Bays, Limberlost Reserve, Algonquin Park, and the vibrant Town of Huntsville. Featuring 5 bedrooms and 6 bathrooms, including a beautifully appointed master suite, this home provides plenty of space for family and guests. Each bedroom is complete with its own private bathroom, making it ideal for multi-generational living or hosting visitors in comfort. The double-car garage is a true bonus, with a heated workspace, powder room, and an incredible loft above that offers its own bedroom, bathroom, and private deck with views of Peninsula Lake. Whether used as an extension of the family home or continued as a successful Airbnb, the possibilities are endless. Inside, gather around the grand stone fireplace in the spacious living room for cozy evenings, or channel your inner chef in the modern kitchen with granite countertops and abundant storage. Step outside and unwind in the Muskoka Room or bask in the sun on the recently updated deck, you can also explore the community trail system right at your back door, or head just minutes away to the beach and boat launch on Peninsula Lake part of a scenic four-lake chain that connects to Fairy, Mary, and Vernon. This exceptional property truly has it all: privacy, convenience, luxury, and access to Muskoka's best outdoor adventures. Don't miss your chance to experience everything this home has to offer. (id:60626)
Royal LePage Lakes Of Muskoka Realty
192 Maple Avenue
Welland, Ontario
Prime Investment Opportunity: Sturdy Building with Thriving Businesses and Room for Expansion! Discover a solid investment in this robust building strategically located in a high-traffic area. Originally two lots, it currently hosts two bustling commercial units and three fully occupied residential spaces, offering not just returns but also the potential for growth. At the heart of the commercial scene is the Kavern Bar and Kitchen, a reliable tenant boasting a full kitchen, seating for over 100 patrons, and two basement event centers. It's more than a bar; it's a community focal point that ensures not just income but a touch of local character. Built to endure, this property is ready for action. Fully occupied residential units provide a steady income, while the success of Kavern Bar & Kitchen promises immediate returns for those seeking a solid investment. Ample parking adds convenience for everyone coming through the door. What sets this place apart is its potential for future development. Originally two lots, there's room to expand, renovate, or kickstart new projects. This isn't about ruggedness; it's about offering a canvas for your vision and plans. Adding a touch of practicality, a digital board becomes your versatile billboard, promoting businesses in a straightforward, effective way. It's not about being gritty; it's about visibility and attracting attention from the neighborhood in a way that resonates. This investment isn't about extravagance; it's about reliability. Whether you're after immediate returns or planning for future growth, this building provides a stable foundation for both. Don't miss out on this opportunity. (id:60626)
Coldwell Banker Advantage Real Estate Inc
46028 First Avenue, Chilliwack Downtown
Chilliwack, British Columbia
Charming 1928 heritage home in the heart of downtown Chilliwack! This 3,500+ sq. ft. residence showcases its original character with hardwood floors, built-ins, prairie style windows, and a wrap around porch. Modern updates throughout, including a refreshed kitchen with stainless appliances and a timeless design. Sun room off of master could be great for an office or nursery. A recent addition upstairs features a bright 1-bedroom suite ideal for extended family, or extra income. Heat pump upstairs. Large lot with over 1/4 acre of space, tons of parking, beautifully landscaped gardens, and a private yard set back from the road. Lane access at back. All just steps away from District 1881 where you'll find everything you may need. Multiple development opportunities here due to unique zoning (check with city). A rare opportunity to own a piece of Chilliwack's history, come check it out today! (id:60626)
Advantage Property Management

