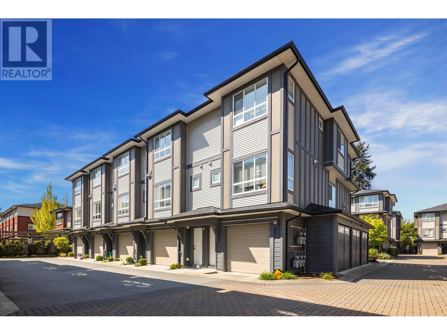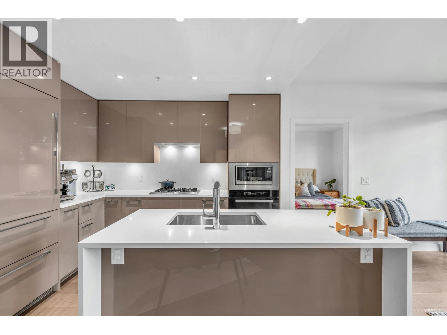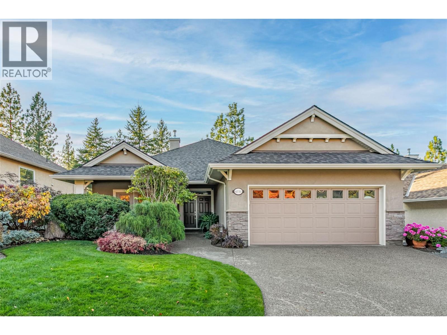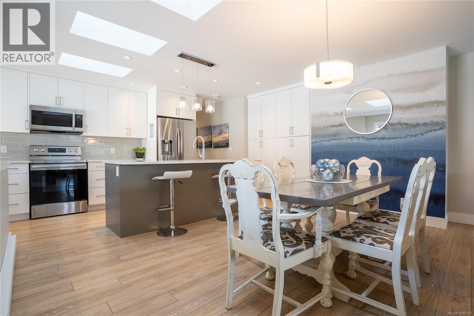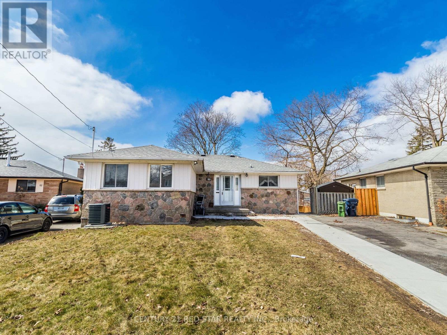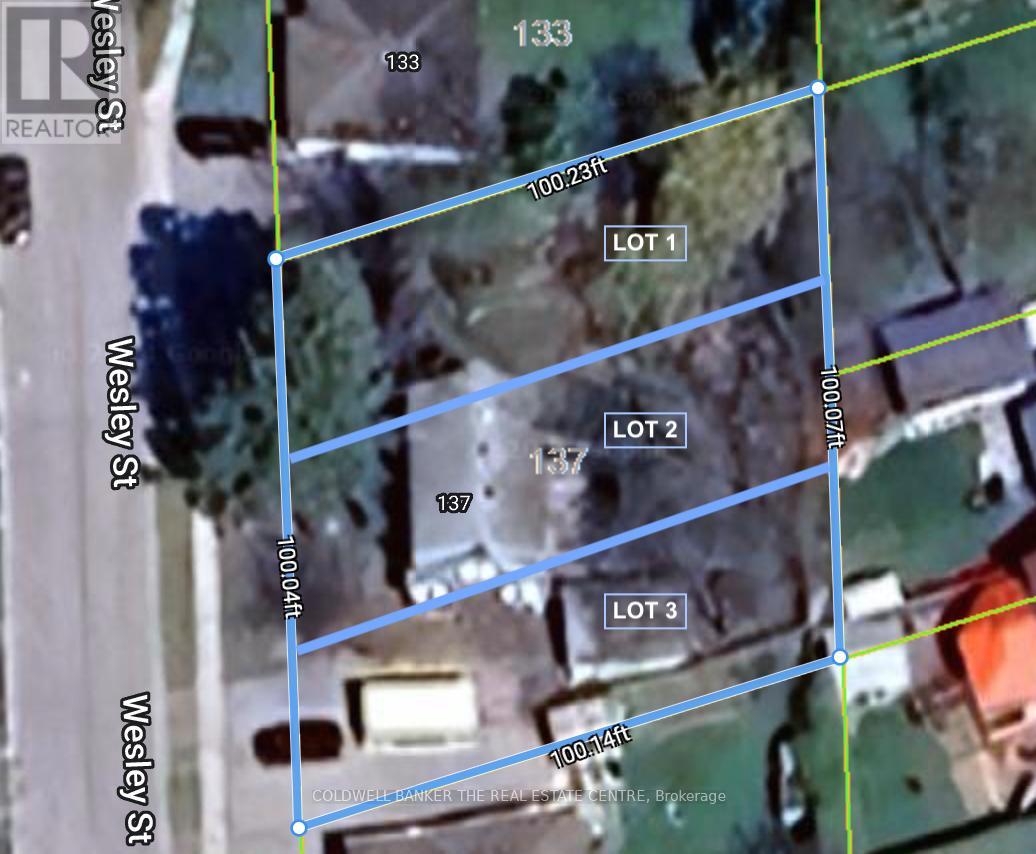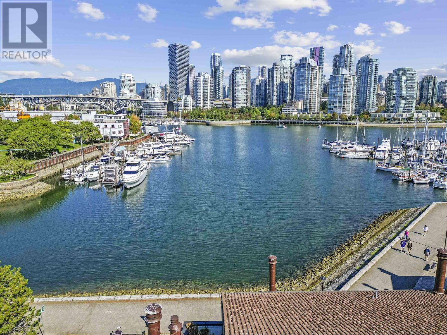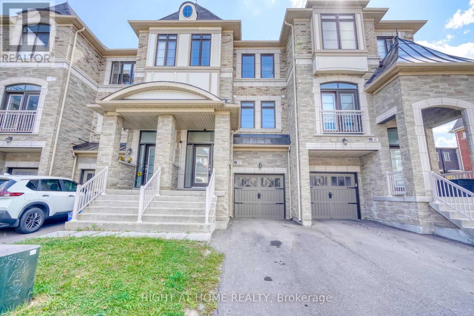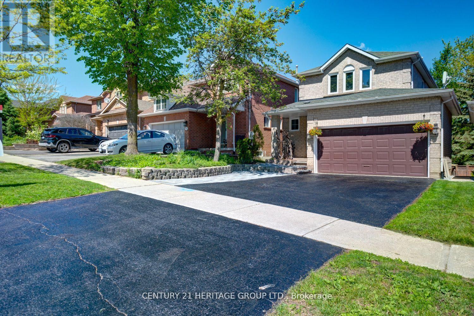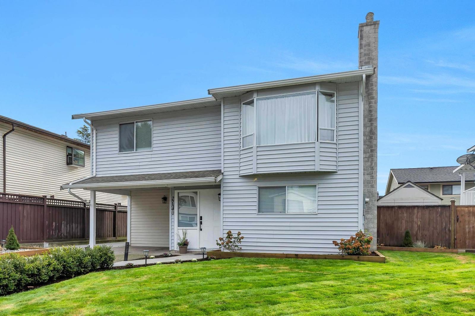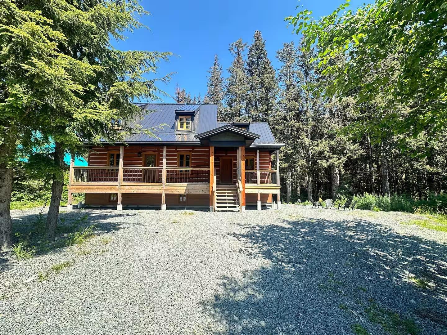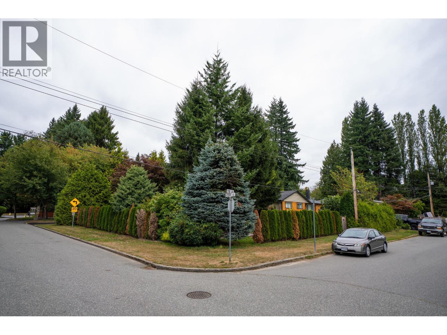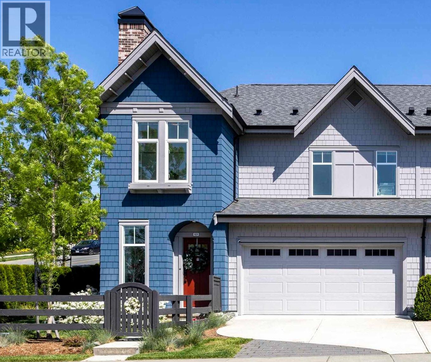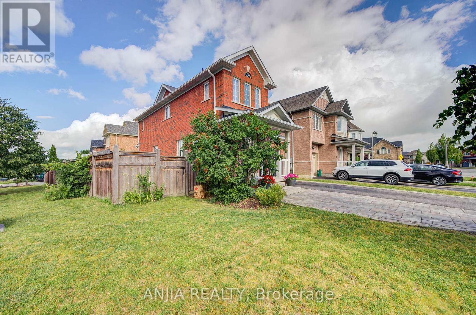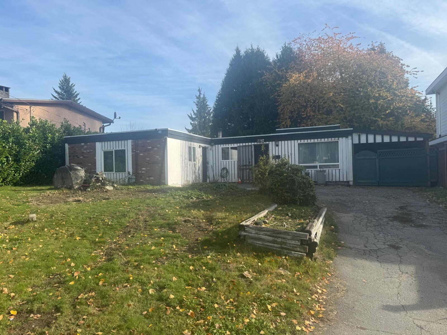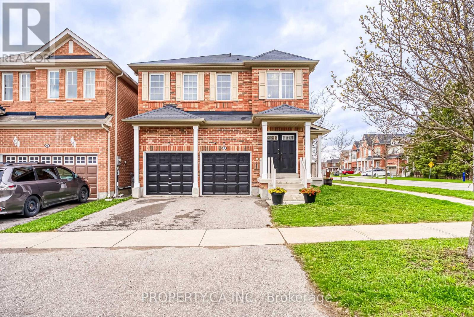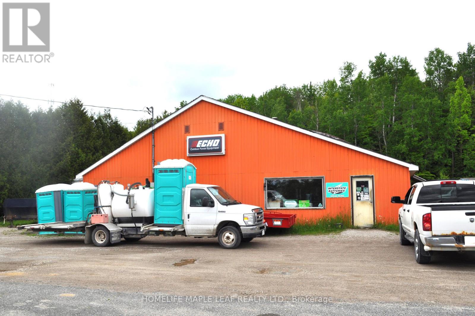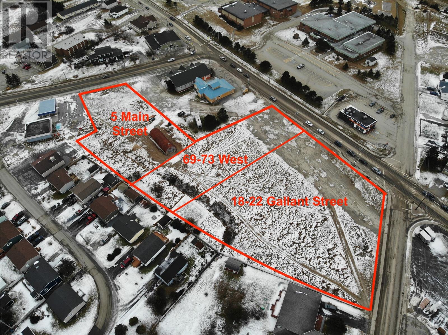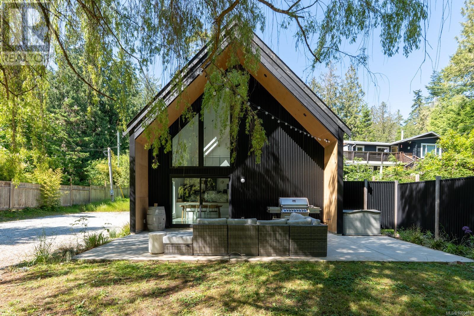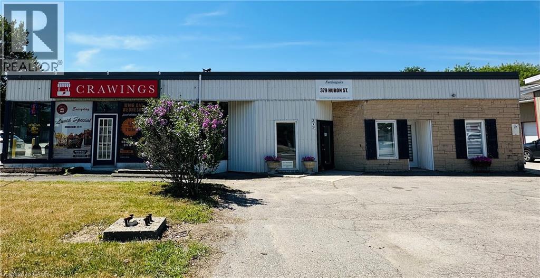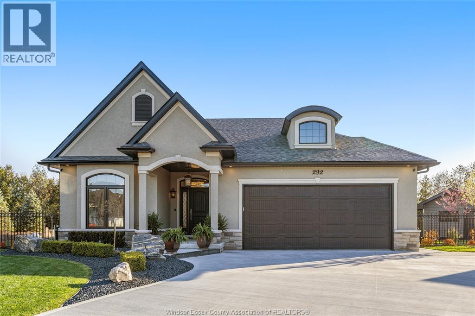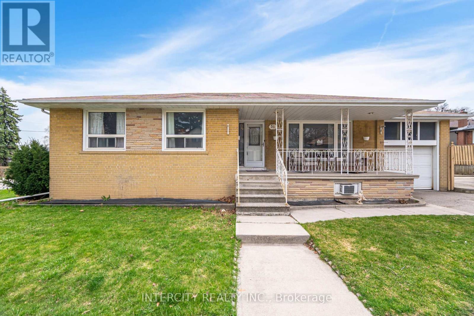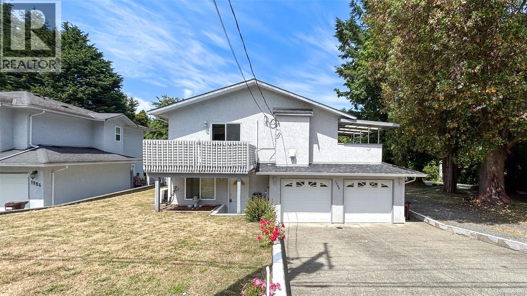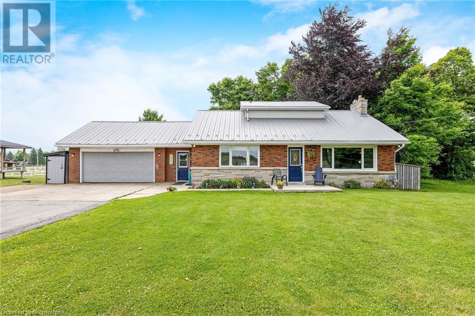28 7691 Bridge Street
Richmond, British Columbia
Welcome to "RIGA" - a well-maintained townhouse in central Richmond. Featuring 9´ ceilings, an open kitchen with granite counters, gas cooktop, S/S appliances, and self-closing cabinets. Enjoy the cozy gas fireplace, designer color scheme, and crown moldings. Spacious bedrooms upstairs and a tandem double garage below. This quiet inside unit offers easy access to shopping, transit, and top schools like DeBeck Elementary and Palmer Secondary. (id:60626)
Macdonald Realty Westmar
107 5189 Cambie Street
Vancouver, British Columbia
CONTESSA - NE corner 2 bdrm + den + laundry/storage room, 2 bath across from QE Park. Bright open layout with floor-to-ceiling windows and an expansive wrap-around patio that feels like townhouse living. Features over-height ceilings, A/C, Miele appliances, gourmet kitchen with quartz counters and backsplash, and wide-plank engineered hardwood floors. Spacious primary bedroom with walk-through double closets by California Closets and an ensuite featuring double vanities, a bathtub, and a separate shower. Central location-walk to Hillcrest, Oakridge Mall, QE Park, SkyTrain, and all amenities. Eric Hamber catchment. 1 EV parking & 1 bike locker included (2nd parking rental is possible for $100/month) *OPEN HOUSE Nov. 16 Sunday 2:30-4PM* (id:60626)
Oakwyn Realty Ltd.
4116 Gallaghers Woodlands Drive S
Kelowna, British Columbia
This beautifully maintained single-family home offers timeless style and a functional, flowing floorplan designed for comfort and connection. With 11-foot ceilings in the main living spaces and 9-foot ceilings throughout the rest of the home, including the lower level, the interior feels open and expansive. The main level features warm natural light, a large primary bedroom, den with french doors opening to a private patio and seamless transitions between living, dining, and kitchen spaces—perfect for both entertaining and everyday living. Enjoy two covered patios that blend indoor and outdoor living, ideal for relaxing or hosting guests while taking in the tranquil forest backdrop. Two gas fireplaces add warmth and ambiance, and the split bedroom design in the walkout lower level ensures privacy for family or guests. With over 450 sq. ft. of unfinished storage, there’s ample room for all your needs. Set on the quiet south side of Gallagher’s Canyon, this residence combines a peaceful natural setting with access to an exceptional lifestyle. At Gallagher’s Canyon, enjoy two golf courses, tennis courts, indoor pool, fitness centre, billiards, woodworking, yoga, and more. Experience the peace and tranquility of a country setting just minutes from city amenities. Gallagher’s Canyon is known for its vibrant community, offering opportunities to make friends easily and enjoy activities for every interest. Live the Okanagan lifestyle—refined, relaxed, and effortlessly connected. (id:60626)
Century 21 Assurance Realty Ltd
812 Mann Ave
Saanich, British Columbia
Welcome to 812 Mann Avenue – a home that feels bright, comfortable, and easy to live in. Built in 2021 by award-winning Lida Homes, it offers just under 2,000 sq. ft. of thoughtfully designed space across two levels. Upstairs, you’ll find an open layout where the living, dining, and kitchen all connect, filled with natural light from skylights and a south-facing front yard. The kitchen features quartz countertops, stainless steel appliances, and island seating that is perfect for casual meals or entertaining. The primary bedroom is spacious with a walk-in closet, 3-piece ensuite, and a private deck that looks out over the sunny, landscaped backyard. A 2-piece bath and welcoming entryway complete this level. The lower floor gives you plenty of flexibility with one more large bedroom, a full bathroom, laundry, and a bright third bedroom or rec room with walkout access to a covered patio and fully fenced backyard. With multiple outdoor spaces, there’s lots of room to relax, garden, or host friends. This 3-bedroom, 3-bath home is tucked into a convenient Saanich location, just minutes from shopping at Royal Oak and Broadmead Village, parks, Elk Lake, and the Commonwealth Rec Centre. Easy highway access makes for a quick commute to UVic, Camosun, VITP, or downtown. Move right in and start enjoying a home that truly works for everyday living. (id:60626)
Exp Realty
80 Coral Gable Drive
Toronto, Ontario
ATTENTION Investors Or Anyone That Wants Help Paying Their Mortgage. Live In One Unit, Rent The Other & Help Pay Your Mortgage! Currently Renting For $3300 Upstairs & $3000 For The Lower Unit. This Renovated Property Has 2 Separate Living Units. Upstairs Has 3 Large Bedrooms, Freshly Painted in 2024, New Laminate Floors 2023, New Kitchen 2024, Renovated 2nd Bathroom, Pot Lights, Large Windows. Lower Walkout Unit Has Been Fully Renovated At The End Of 2023, Features 4 Large Bedrooms, 2 Upgraded Washrooms, Kitchen With Open Concept To Living Area. Currently Being Rented (Tenants Willing To Stay Or Leave). Both Units Have Their Own Laundry Area. Roof Was Replaced In Approx 2021, Parking For 6 Large Cars, Both Units Have Access To Large Yard (116ft deep & Pies In Back) (id:60626)
Century 21 Red Star Realty Inc.
137 Wesley Street
Newmarket, Ontario
Attention Builders/Contractors/Investors, Renovate Existing Home Siting On a 100'X100' lot or Own Three (3) Lots And Build Three Detached Homes Side-By-Side In A Well-Established Neighbourhood In The Heart Of Newmarket. Each Lot Is Approx. 33' X 100', Zoned As R1-D, With Up To 35% Coverage And 8.5m Height. Minor Variance And Consent Applications Approved, Permitting A Single Family Home With Allowance For One Accessory Dwelling With A Separate Entrance On Each Lot. Existing House Can Be Demolished With Development Charges Credited To The New Development (Approx. $140K In Potential Savings). Option For Two Lots (Approx. 50' X 100' Each) Is Also Approved and Available. Close To Main St., Go Train Station, Several Schools, Southlake Hospital And Fairy Lake. Surveys, R-Plan And Legal Description Are Available Upon Request. Existing House And All Contents Are Sold As-Is, Where-Is. (id:60626)
Coldwell Banker The Real Estate Centre
1130 Ironwork Passage
Vancouver, British Columbia
Discover serene, single-level living in one of Vancouver´s most sought-after waterfront locations. This beautifully maintained home offers over 1,200sf of bright, open living space plus a stunning 378sf Terrazzo patio with panoramic water, marina, city, & mountain views. Step right out your front door onto the False Creek Seawall. Walk to Granville Island in minutes or enjoy a scenic stroll to Olympic Village. This home delivers the perfect mix of urban convenience & tranquility in a lush, garden courtyard setting. Custom Cherry wood cabinetry, Bird´s Eye Maple solid-core doors, h/w floors, Raku-washed walls, wood-burning fp, Gas stove, new privacy blinds, ~525sf of Crawspace! Live the best of West Coast living-with nature, culture, and downtown Vancouver right at your doorstep. (id:60626)
Macdonald Realty Westmar
53 Sandwell Street
Vaughan, Ontario
Presenting a Stunning, one-of-a-Kind 4-bedroom, 4-bathroom Freehold Townhome in the Highly Sought-After Vellore Village with No Maintenance Fees. This bright and spacious home offers approximately 2,000 sq. ft of beautifully upgraded living space, featuring 9-foot ceilings on the main floor and an updated kitchen complete with granite countertops, a breakfast bar, and a large eat-in area. The open-concept layout seamlessly connects the kitchen and family room, with a walkout to the deck perfect for relaxing or entertaining. The home has been freshly painted throughout, and includes a solid wood staircase with elegant wrought iron pickets. The primary bedroom is generously sized and includes a walk-in closet, while the upper-level laundry adds everyday convenience. The fully finished walkout basement includes a 4th bedroom with a private 3-piece ensuite, ideal for Leasing out, guests or extended family. There's also extra space for an additional laundry setup in the utility room. Ideally located just minutes from excellent schools, parks, shopping, the new Cortellucci Vaughan Hospital, and Highway 400, this home offers unmatched convenience in a prime location. Truly move-in ready, this is a rare opportunity you won't want to miss. (id:60626)
Right At Home Realty
431 Carruthers Avenue
Newmarket, Ontario
Charming all-brick detached home in one of Newmarket's most sought-after neighbourhoods. Freshly painted and situated on a treed lot, this home features 3+1 bedrooms and 3 baths, offering plenty of space for the whole family. The bright eat-in kitchen is perfect for casual dining, while the combined living/dining room with a cozy gas fireplace provides a warm gathering space. finished WALKOUT basement APARTMENT providing both comfort and functionality for growing families or those needing extra space to work from home or host guests. Hardwood floors throughout the main and second levels add timeless character. The bright walk-out basement includes an additional bedroom and a separate entrance, offering excellent flexibility-ideal for extended family, a home office, or a private rental suite. With great income potential. Enjoy the private fenced backyard with two side walkways for easy outdoor access. Prime location-walking distance to parks, top-rated schools, shopping, Upper Canada Mall, and public transit. Easy access to Hwy 404 & 400. (id:60626)
Century 21 Heritage Group Ltd.
27540 31b Avenue
Langley, British Columbia
Totally renovated from top to bottom this pristine home is located in a family friendly cul de sac close to all amenities. Striking white kitchen boasts quartz counter tops & peninsula eating bar, soft close cabinetry, honeycomb tile backsplash, gunmetal S/S LG appliances & patio door access to covered South facing rear deck. Spacious living room has fireplace feature wall & large bay window that drenches the home in natural light. King Size primary bedroom has walk in closet with barn style door plus additional closet. Bathroom features quartz countertop with overmount sink & deep soaker tub with rain shower. Heat pump/AC (2024). Basement suite perfect for in-laws or mortgage helper. Minutes to the up & coming Aldergrove Town Centre and easy access to Hwy 1. Welcome Home! (id:60626)
Sutton Premier Realty
20760 Mount Klaudt Road
Mission, British Columbia
This Extensively updated Quebec Gatineau style Home features 3 Levels, 3 Bdrms, 3 baths with 2730 sqft of living space on a Flat, Level 8847 sqft lot. Recent upgrades include all New Metal Roof, Covered Porch areas, Decks front and back, Auto Generator, Hot tub, Fireplace Sauna, Main floor flooring, kitchen appliances, bathrooms, front entrance and custom bedroom furniture. The Main floor features Massive Living and dining areas, perfect for entertaining or multiple families to get together. Forced Air Propane, Cozy wood fireplace and a 26'7 x 22'11 Recroom, Insuite Laundry with storage galore. 2 Large bedrooms/ Sitting area on the Upper Floor and one more Bedroom in the basement. This in-demand Airbnb goldmine is about a 2 minute drive to the Ski Lifts in a quiet Cul de Sac surrounded by Nature. (id:60626)
RE/MAX Sabre Realty Group
20955 118 Avenue
Maple Ridge, British Columbia
Built in 1968 with timeless craftsmanship and character, this detached home has been fully renovated in 2024 to offer the perfect blend of classic charm and modern comfort. Sitting on a desirable corner lot with two separate road frontages, it not only provides a beautifully updated space to live in today but also holds excellent potential for future townhouse development. The home is move-in ready with stylish updates while preserving the quality construction of its era, making it ideal for families and investors alike. Located in the highly sought-after neighbourhood of Southwest Maple Ridge, this property is just minutes from Pitt Meadows, major shopping, dining, and everyday amenities. Families will also appreciate access to French immersion and top-rated private schools nearby. Rarely does a home combine such rich history, thoughtful renovations, and strong investment potential in one outstanding package. A must-see opportunity for those seeking both lifestyle and long-term value. (id:60626)
Real Broker
101 3517 Baycrest Avenue
Coquitlam, British Columbia
Below BC Assessment Value. Priced to sell! Can´t find a house within budget but still want the space? This home is your answer! Located in the heart of Burke Mountain, this 3-year-new townhouse is still under warranty and offers rooms so spacious, it feels like no other. With 4 bedrooms, 2.5 bathrooms, 10-foot ceilings, and large windows that fill the home with natural light, every corner feels open and inviting. The functional layout, double garage, and expansive fenced backyard make it perfect for family living, BBQs, and playtime. As a corner unit with a duplex-style design, it truly delivers the feel of a detached home-without the price tag or maintenance. (id:60626)
Nu Stream Realty Inc.
10 Ida Jane Grove
Whitchurch-Stouffville, Ontario
Absolutely Stunning Corner Lot Detached Home In The Heart Of Stouffville! This Beautifully Renovated 3+1 Bedroom, 4 Bathroom Family Home Is Nestled On A Quiet Cul-De-Sac, Backing Onto Scenic Trails And Forest. Upgraded Top To Bottom In 2024! Features A Functional Layout With Hardwood Flooring Throughout Main & Second Floors, Smooth Ceilings And Pot Lights On The Main Floor, And An Upgraded Kitchen With Quartz Countertops, Ceramic Backsplash, And Walk-Out To A Private Deck And Professionally Landscaped Backyard.The Finished Basement Apartment With Separate Entrance Offers Great Income Potential, Featuring A Spacious Bedroom, 3-Piece Bath, Full Kitchen, Large Windows, Pot Lights, Laminate Flooring, And Cold Room. Enjoy The Convenience Of An Extra-Wide Driveway (Fits 3 Cars), Direct Garage Access, And A Single Garage. Walking Distance To Top Schools, Minutes To Downtown Stouffville, Shopping, GO Transit, And Highway 407. A Rare Find Offering Privacy, Functionality, And Location! (id:60626)
Anjia Realty
7782 Swanson Drive
Delta, British Columbia
Beautiful 3 Bedroom, 2 Bathroom Rancher in Prime Scottsdale Location! This well-kept rancher sits on a huge rectangular 66 x 120 lot in the highly desirable Scottsdale area. Perfect for first-time buyers or investors, this property offers great potential - you can build a brand new 3-storey home on this large lot. Features include a spacious family room, double-glazed windows, and an open, functional layout. Excellent location close to schools, parks, shopping, and transit. (id:60626)
Royal LePage Global Force Realty
2 Horn Street
Whitchurch-Stouffville, Ontario
A Must See!!! Fabulous Detached Home, Corner Lot 43.32*83.97*18.7*32.85*60.74 total 3484, Full Brick, 4 Bedroom, 4 Bathroom, 1908 Sq Ft Of Living Space above ground plus 9 Ft. Ceilings On Main Floor. *Finished Basement* by the Builder with 4 Piece Bathroom Offers Amazing Living Space for Entertainment, and Potential For Rental & In-laws suit with possible separate entrance, Double Car Garage, 2nd Floor Laundry, Double Door Entry, Hardwood Floors Throughout except basement, Chandeliers in The Hallway and Kitchen. Master bedroom Features 5 Piece Ensuite, Beautiful Layout. Owned Water Softener. Close To Go Station (5 Min Drive), Schools, Parks, Transit, Conservation, Shops And So Much More! (id:60626)
Cityscape Real Estate Ltd.
Hwy 542 - 5919 King Street
Central Manitoulin, Ontario
Discover a remarkable opportunity in the heart of Manitoulin Island town with this property boasting business in portable toilet rental-with over 30 years of proven profitability. Acquiring these established enterprises means securing a stable and consistent income stream meticulously crafted by the owners over three decades. With a loyal customer base and operational systems in place, you can step into a turnkey operation ready for immediate success. Beyond financial security, you inherit a respected local presence and opportunities for further growth in these specialized markets. Embrace this chance to invest in a prosperous future and the unique lifestyle of Manitoulin Island. **EXTRAS** Property presents an exceptional business opportunity with its commercial zoning, ~4000 Sqft of covered pace. With Retail area, 2 offices and well-equipped back work area with operational tools and machines. (id:60626)
Homelife Maple Leaf Realty Ltd.
18-22 Gallant Street
Stephenville, Newfoundland & Labrador
Looking to build a new building for your new business or existing business in a high exposure area? Well this land would definitely be the spot for you! Located in the heart of downtown Stephenville this over 1.39 acre of prime land has high exposure and has frontage on the main drag where the amount of car traffic is phenomenal.. making the possiblities endless. If you want your new business or existing business to hit its peek well this spot would definitely make your business stand out. Or perfect spot to build some 4 plex or even 8 plex great for investment property with the shortage of rentals in the area... (id:60626)
RE/MAX Realty Professionals Ltd. - Stephenville
146 Menhinick Dr
Salt Spring, British Columbia
Quietly tucked away near Ruckle Park, this design wise 2022 Scandinavian cabin confidently recalls that, perhaps now more than ever, simplicity is a recipe for relaxation. With current cottage comfort and undeniable southend charm, the soaring vaulted ceiling, custom modern kitchen and refreshing bath with 60'' shower cabin ensure a cozy year round environment. Lovely grounds with heirloom orchard, lush lawn and dramatic weeping willow trees encourage ''screen time'' on a different level. A quick stroll leads to a secluded beach on the left, and an incredible west coast trail to the right. Some days it is just the right thing to do both. Not a big house for a reason, this unique property is a wonderful island getaway for full time or vacation house living! (id:60626)
Engel & Volkers Vancouver Island
377 Huron Street
Stratford, Ontario
Exceptional investment opportunity on high-traffic Huron Street. This well-maintained commercial/residential property features four fully leased units—three commercial and one residential—with strong, long-term tenants and ample on-site parking. The anchor unit is a popular, established restaurant offering both indoor dining and a covered outdoor patio. Two additional street-facing commercial units provide excellent visibility and access, each with dedicated parking. A well-kept residential unit is located at the rear of the building. All building systems are regularly maintained and in good working order. The property spans approximately 5,313 sq. ft. Each commercial tenant pays their own utilities. Snow removal and exterior maintenance are also tenant-responsible. (id:60626)
RE/MAX Real Estate Centre Inc.
292 Christine Avenue
Belle River, Ontario
PRESENTING 292 CHRISTINE;WHERE QUALITY CRAFTSMANSHIP,PREMIUM FINISHES AND UNRIVALLED PRIVACY SEAMLESSLY FORM THE PERFECT OASIS.EVERY FACET OF THIS MASTERPIECE HAS BEEN CAREFULLY CURATED TO PROVIDE AN IRREPLACEABLE,1/1 EXPERIENCE.CUSTOM BUILT BY BK CORNERSTONE,ADORNED WITH FINISHES FROM EMTEK,BRIZO,SNOC,FULGAR MILANO,HUNTER HERITAGE,AND MORE.PERFECT FRENCH COUNTRY STONE/STUCCO RANCH,3000+SQFT OF TOTAL FINISHED LIVING SPACE, NESTLED QUIETLY ON JUST UNDER 1/3ACRE OF EXPERTLY MANICURED GROUNDS WRAPPED IN MATURE CEDARS, ITS ALL HERE.FEATURING 2+1BDRMS (EASILY ADD 4TH), 3 FULL BATHS,2.5 CAR GARAGE W N/G HEATER, ATTIC ACCESS TO LIT STORAGE,FR/RR COVERED PORCHES,CUSTOM CABINETRY/W.I.C IN PRIMARY,SOLID CORE INT DOORS, PRIMARY+BASEMENT SOUND INSULATED,HIGH END S/S APPLIANCES,C-VAC,R/C WIND/SUN BLINDS RR RAISED CONCRETE PORCH,SMART SPRINKLERS,PUTTING GREEN,SHED W POWER AND FAR MORE.CLOSE TO ELEM+HIGH SCHOOLS,401/EC ROW, BEACH/MARINA,SHOPPING,MEDICAL.AN ABSOLUTE MUST SEE! CALL FOR PRIVATE VIEWING (id:60626)
The Signature Group Realty Inc
31 Munhall Road
Toronto, Ontario
Welcome to 31 Munhall, an exceptional corner lot bungalow in one of Etobicoke's most desired Postal Codes. This property is an investor's dream; an excellent lot to build a dream home, a fine family rental or simply move in and enjoy. This 3 + 2 bed, 2 bath home offers basement rental potential and a secondary unit. With multimillion dollar estate homes surrounding, this is an opportunity not be missed. Book your viewing and make Munhall your dream home. (id:60626)
Intercity Realty Inc.
1988 Mctavish Rd
North Saanich, British Columbia
Spacious 4BD/3BA home on a massive lot with suite potential! Ideal for multigenerational living, this 2-level layout offers 3 separate entries, a large yard, double garage, RV parking w/ water & sewer hookups, plus a shed. Upper level features open living/dining, covered balcony w/ hot tub, bright kitchen w/ breakfast nook, & 2BD incl. primary w/ ensuite. Lower level has 2BD & is prepped for a suite—just finish the kitchen! Steps to Park & Ride, close to shops, schools & amenities. A rare find with endless potential! Zoning and lot size may offer future development opportunities—buyer to verify with municipality. Whether you’re an investor, a large family, or looking for income potential, this property delivers flexibility and room to grow. Quiet, convenient location near transit and community essential (id:60626)
Exp Realty
1767 Centre Road
Hamilton, Ontario
Imagine a picturesque country 3 Bedroom bungalow nestled in the serene embrace of a rural landscape, a haven for those who cherish tranquility and the beauty of nature. This idyllic property is not only a perfect retreat for relaxation but also a dream come true for car enthusiasts. Adjacent to the bungalow, a separate shop, This dedicated space provides ample room for tinkering, restoration projects, or simply admiring your automotive treasures. Great for contractors working on properties in areas close to urban centre's, it's important to balance the charm of rural aesthetics with the convenience of urban amenities. Potential Contractors have the advantage of space to park vehicles and store equipment, making their operations more efficient. The rural setting offers expansive views and a sense of escape from the hustle and bustle of city life, while still providing the amenities and comforts of a modern home. Whether you're seeking solitude, a space to indulge in your passions, or a combination of both, this property promises a lifestyle rich in peace and personal fulfilment. (id:60626)
Real Broker Ontario Ltd.

