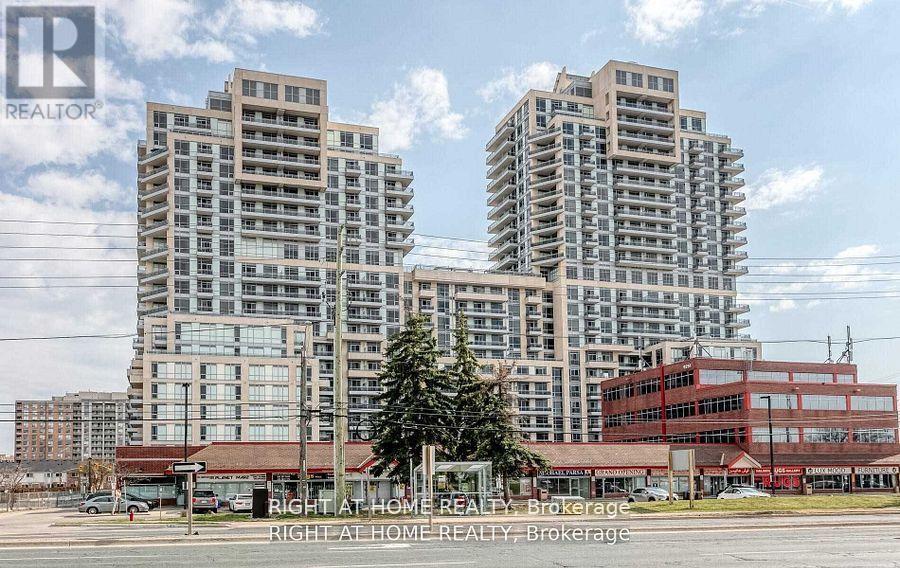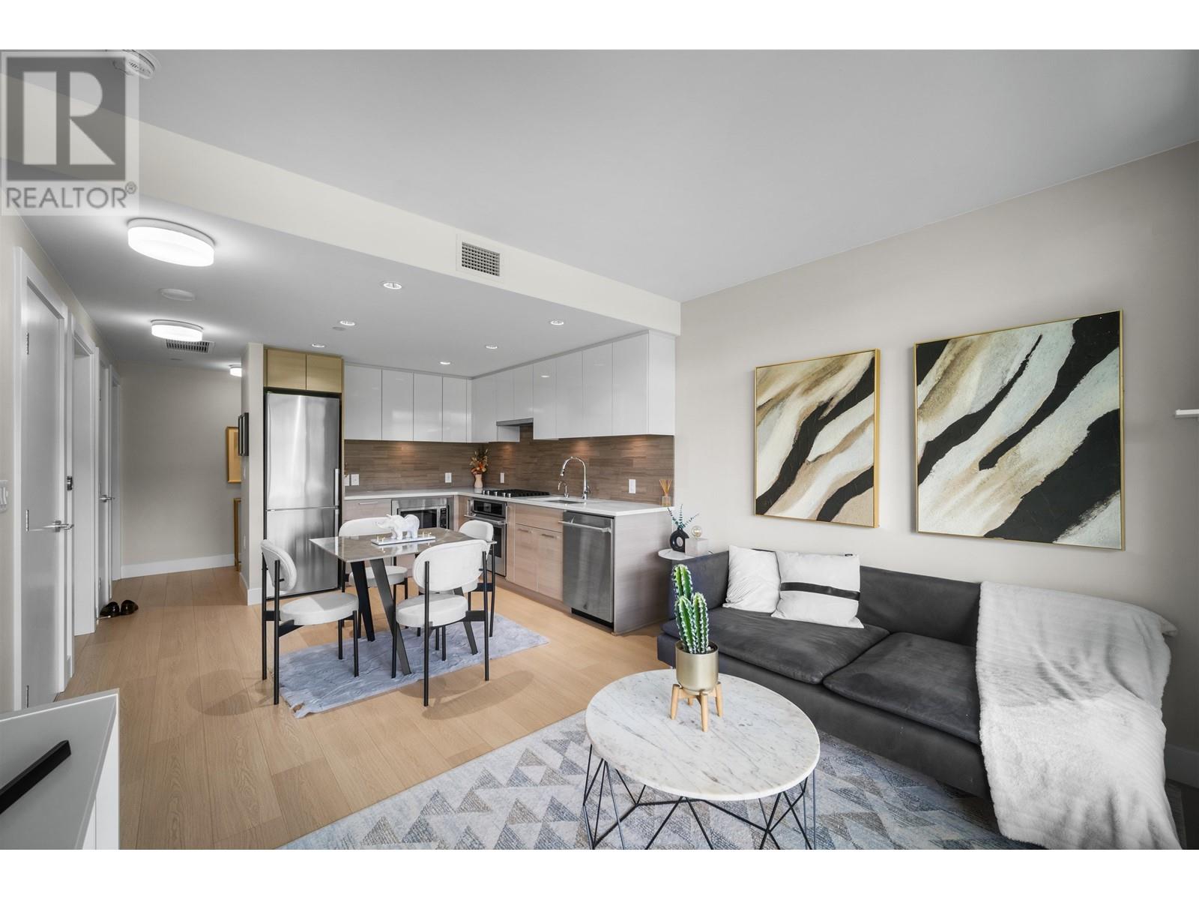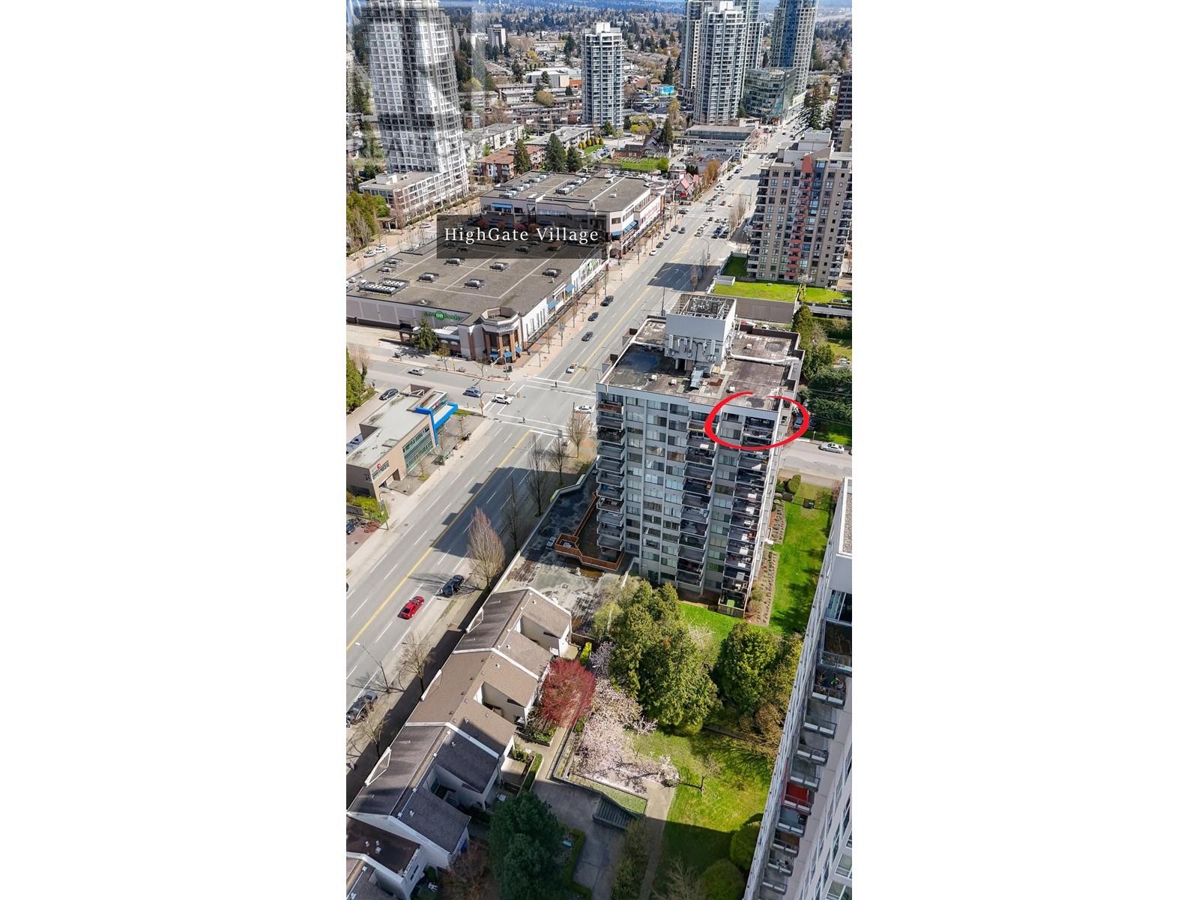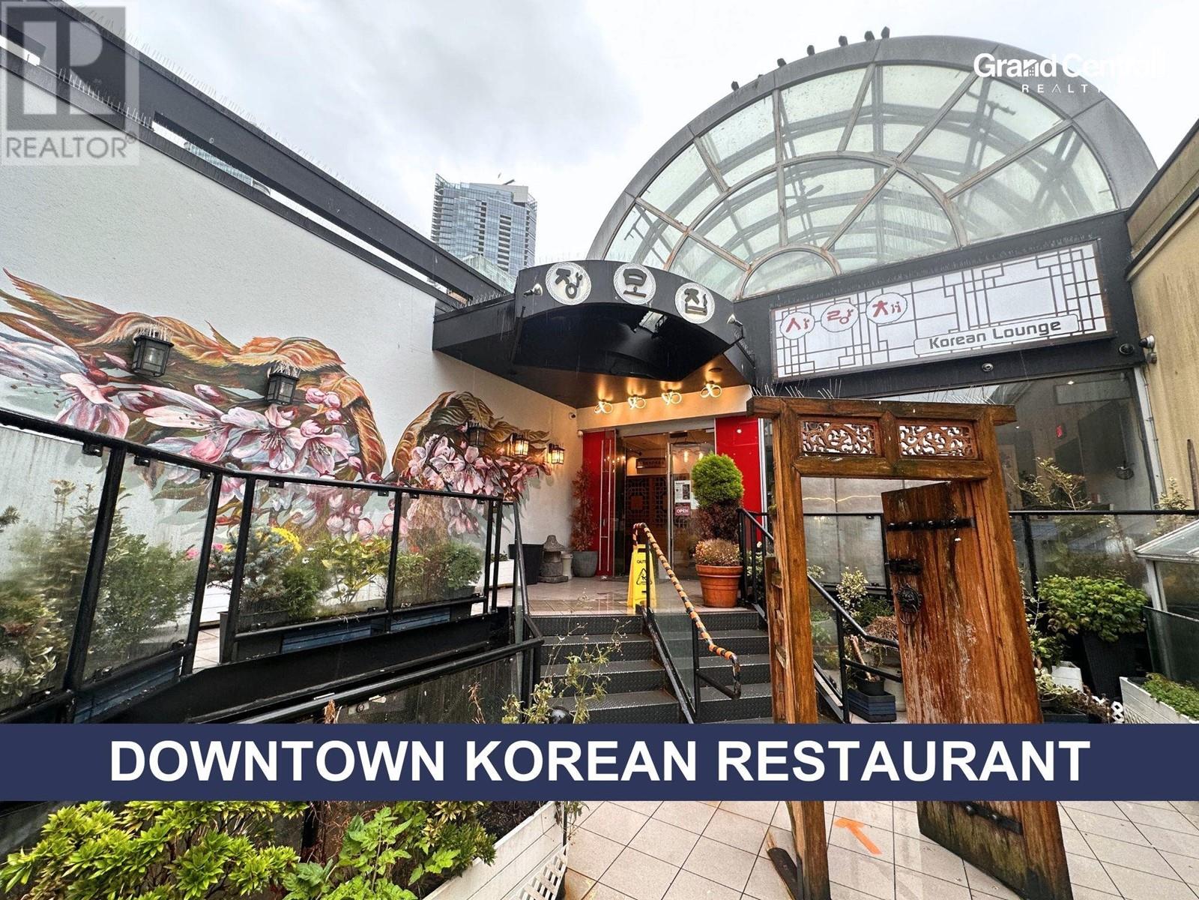3010 - 50 O'neill Road
Toronto, Ontario
Living at Rodeo Drive, Shops At Don Mills best kept secret!Don Mills is in the heart of midtown, connected to great shopping, fine dining, schools, parks, libraries and community centres! Stunning 1 Bedroom + Den boasting unobstructed South & South West Views of the city core & beyond from your huge full-size balcony terrace! One of the most functional floor plans with no wasted space featuring enclosed den that makes for the perfect 2nd bedroom or home office. Enjoy open-concept living area with 9ft ceiling & wide vinyl floors T/O. Chef's Kitchen boasting integrated Miele appliances, quartz counters with under-mount lighting. Spacious primary bedroom with Walking closet featuring huge floor to ceiling windows with incredible views! Comes with 1 underground parking spot, just steps to Shops at Don Mills & minutes to DVP, HWY 401, TTC public transit, just five minutes to the south, you have the upcoming Crosstown LRT on Eglinton, a speedy gateway to east and west Toronto. it offers an array of amenities including a 24-hour concierge, security cameras, a pet spa, fitness room, dry sauna, indoor lounge/party area, outdoor pool, hot tub, and expansive deck with scenic views, outdoor lounge and BBQ areas, a dining room with kitchen, bar lounge,boardroom, and game room! (id:60626)
Royal LePage Your Community Realty
7223 114a St Nw
Edmonton, Alberta
Location, location in desirable Belgravia on this 2+2 bedroom 1226 ft.² bungalow. Located on a quiet tree lined Street and backing onto a bike/ walk trail that is only a short walk to the LRT. Great redevelopment potential also with a 7140 sq ft lot (663 sq met). Home features main floor laundry, hardwood floors, upgraded 100 amp electrical service, lots of natural mid-century charm. Good size, living room, dining room, kitchen and main floor bedrooms. Close to the U of A, River Valley, bike trails, Whyte Ave, restaurants and trendy coffee shops (id:60626)
RE/MAX Elite
517 - 9199 Yonge Street E
Richmond Hill, Ontario
Client Remarks Luxury Beverly Hills 2 Br Condo Featuring 9 Ft. Ceilings, Engineered Hardwood Floors, 3 Balconies With Stunning Expansive Terrace Over 230 Square Feet. Open Concept Living & Dining Area. Modern Kitchen W/Upgraded Appliances, Granite Countertops & Centre Island With Breakfast Bar. Spacious Master Bedroom W/Ensuite Washroom, Walk-In Closet And Dual Walkouts To Private Balconies. Steps To Shops, Public Transit, Restaurants & Nearby Highways (id:60626)
Right At Home Realty
2306 - 35 Bales Avenue
Toronto, Ontario
Luxury 2 Bedroom Condo Corner Unit, Unobstructed View, Split Bedroom, Open Balcony. On Subway Line, Close to Shops, Restaurants, Supermarkets. (id:60626)
Royal LePage Terrequity Realty
146 Purpledusk Trail
Toronto, Ontario
Well Maintained End Unit! Rare Opportunity, Extra Outdoor Parking Spot. Total 3 Parking Spots Included. Direct Access to a Fenced Large Backyard and Annex to Common Space for Outdoor Party! Freshly Painted Throughout. Brand New Main Floor Bathroom. Fantastic Main Floor Layouts W/Open Concept, Pot Lights, Living/Dining Area And Walk Out To Backyard. Renovated Kitchen and LED lighting, Glossy Hardwood Floors, Prime Location, Close To Golf Course, Centenary Hospital, University Of Toronto, Centennial College, STC Shopping Mall, 401, Steps To TTC stops. Bring In Your Clients To Own a Beautiful Home 3-Bedroom Plus Study/Bedroom. See Virtual Video Link: https://www.houssmax.ca/showVideo/h6840903/1075021909 (id:60626)
Real One Realty Inc.
1008 - 2045 Lake Shore Boulevard W
Toronto, Ontario
Experience Unparalleled Luxury in Your Lakeside Retreat Discover the epitome of refined living with this exceptional condominium, where world-class amenities, breathtaking lake views, and a wellness-focused lifestyle converge. Here are five compelling reasons to make this exquisite residence your new home:1. State-of-the-Art Amenities Indulge in an impressive selection of premium amenities designed to enhance your daily life. Enjoy access to a saltwater indoor pool, sauna, fully equipped fitness centre, golf practice driving cage, squash and basketball courts, billiards, table tennis, and a tennis court. Additional conveniences include a rooftop sun deck, library, meeting and party rooms, an on-site restaurant, guest suites, a spa, and 24-hour concierge services.2. Unmatched Convenience Experience the ease of valet service, a secure parking garage for your vehicle, and designated visitor parking, ensuring seamless accessibility and effortless day-to-day living.3. Resort-Style Living Immerse yourself in an atmosphere reminiscent of a luxury vacation, where every aspect of the residence is designed to provide comfort, relaxation, and sophistication. Health & Wellness. Swimming Pool. Mens & Womens Change rooms with Sauna. Fitness Center & Aerobics Room.4. Spectacular Lake Views Wake up each day to panoramic vistas of the tranquil lake, offering a serene and picturesque setting that enhances your lifestyle.5. Prime Location with Downtown Proximity Enjoy the perfect balance of waterfront tranquility and urban excitement, with easy access to Toronto's vibrant cultural scene, world-class dining, premier shopping, and renowned entertainment venues.Experience unparalleled convenience and luxury with a comprehensive selection of world-class amenities designed to enhance your daily living: Social & Entertainment Spaces Club/Party Room Games Room & Social Events etc. Your dream of lakeside luxury awaits where elegance meets convenience, and serenity meets sophistication. (id:60626)
Royal LePage Signature Realty
4142 Stewarts Lane
Severn, Ontario
Welcome to 4142 Stewarts Lane, an excellent property with numerous potential possibilities. Located just off the southbound lanes of Highway 11 South, this property is zoned C4 but currently used as residential. C4 zoning permits various uses, including a building supply yard, business office, equipment sales and service, farm supply, marina and sales, motor vehicle repair shop, outdoor storage, retail, self-storage, and more. The home is approximately 1,276 sq ft with 3 bedrooms and 1 bathroom. The basement is partially finished with a den. The property includes a 20 ft x 30 ft detached garage, partially insulated with 220v power, all situated on a 149 ft x 230 ft (0.793 acres) lot. Located 1 minute north of Orillia, 1 hour to the GTA, and 25 minutes to Muskoka. An average of over 30,000 vehicles pass this location daily. Dont miss out.. (id:60626)
RE/MAX Right Move
803 2483 Spruce Street
Vancouver, British Columbia
Take in some of Fairview´s most captivating views from this stunning 1-bedroom plus den home at SKYLINE! Located in a 10-storey boutique concrete building just steps from Granville Island, the Canada Line, shopping, and VGH, this home offers both convenience and style. In 2024, the kitchen and bathroom were beautifully renovated, the entire unit was freshly painted, new flooring throughout the unit and closet was added to the bedroom. A washer and dryer were also upgraded, and a sliding door in the den provides privacy and functionality. Take in breathtaking city, water, and mountain views from your sofa or your private balcony. The pet-friendly building offers great amenities, including a fitness centre, meeting room, and a generous rooftop deck with panoramic views. 1 parking included. (id:60626)
RE/MAX City Realty
1508 8533 River District Crossing
Vancouver, British Columbia
Welcome to Quartet Encore in Vancouver´s coveted River District! Built by Wesgroup, this elegant 1 bed + den offers unobstructed greenery views and upscale upgrades including brand new engineered hardwood flooring and blackout blinds. The modern kitchen features Jenn-Air stainless steel appliances, gas cooktop, quartz countertops, and a full-size washer/dryer. Stay comfortable year-round with central heating and cooling via a WiFi-enabled Nest thermostat. Spa-like bathroom with radiant in-floor heating and deep soaker tub. Enjoy Club Central´s resort-style amenities: indoor pool, hot tub, steam/sauna, gym, courts, rooftop garden & more. Steps to Save-On-Foods, Shoppers, Starbucks, parks, restaurants & transit. 1 parking & 1 locker included. This unit is priced to go! (id:60626)
Renanza Realty Inc.
1003 Bramblewood Lane
Nanaimo, British Columbia
Spacious 1862 sq ft home on a quiet lane in a South Nanaimo family neighbourhood. This 5 bedroom home has all the space you need for a growing family at an affordable price. The main level has the open concept kitchen/dining area with access to the covered deck plus a large family room. 3 bedrooms on this floor including the primary bedroom with access to the main washroom through a cheater-door. Downstairs are two more bedrooms (one without a closet), extra large laundry room with chute from the upstairs bathroom. Double garage with extra storage and shelving. Outside features RV Parking, stone walls, mature plants, two water features and fruit trees. Close to schools, parks, The new Quality foods and many more amenities. All data and measurements are approximate and should be verified by a buyer if deemed important. (id:60626)
460 Realty Inc. (Na)
1404 7235 Salisbury Avenue
Burnaby, British Columbia
2-bed penthouse in a steel/concrete high-rise with 270-degree view from the north shore ski hills to the Gulf Islands. Unit 1404 has 2 very large full-sized bedrooms with ample space for a king-sized bed, sitting area or desk. Large kitchen to dining area & larger living room with sliding glass doors to a large balcony. In-suite laundry, 1 secured parking & large locker. Short walk to many banking facilities, groceries, medical offices, pharmacies, coffee shops & eateries. Edmonds Community Centre has a swimming pool, gymnasium, a full range of programs from pre-school activities to age 55+ programs. Burnaby Public Library & Edmonds Skytrain are a short walk of your new penthouse suite. (id:60626)
RE/MAX Crest Realty
808 Bute
Vancouver, British Columbia
*Showing by appointment only, do not disturb staff. *Seize the chance to own a well-known Korean restaurant in the heart of Robson Street, Vancouver's premier dining and entertainment district, with immense potential for pub conversion. Spanning 6,035 sqft, this vibrant space offers seating for 255 guests inside, a heated patio with 35 seats, a fully equipped bar station, a karaoke room, and a VIP room'perfect for creating a dynamic pub atmosphere. The oversized kitchen features a 20-foot hood, two walk-in coolers, and a walk-in freezer, providing ample capacity for high-volume service. With its prime location, flexible layout, and entertainment-ready amenities, this is a rare opportunity for pub owners to establish a thriving business in one of Vancouver's most iconic neighborhoods. (id:60626)
Grand Central Realty
Team 3000 Realty Ltd.
















