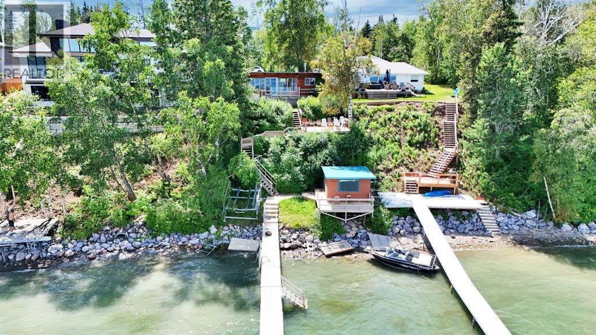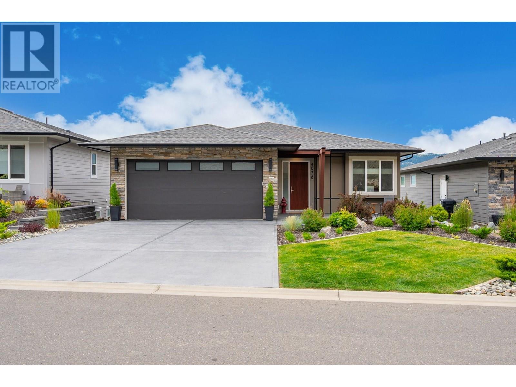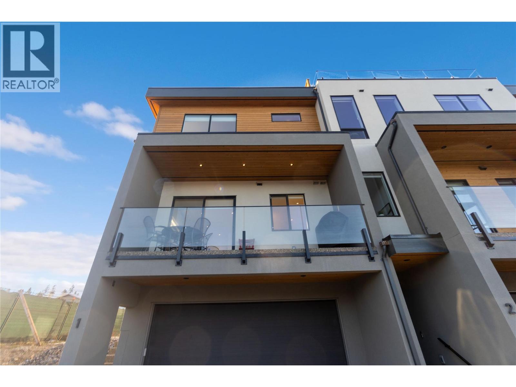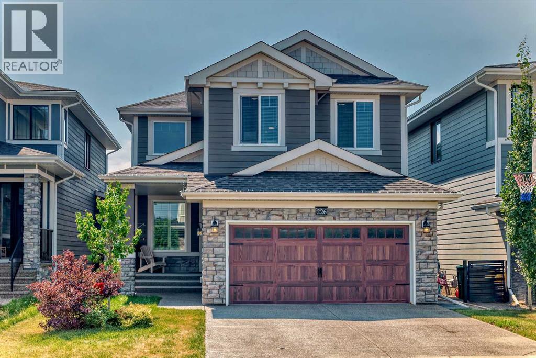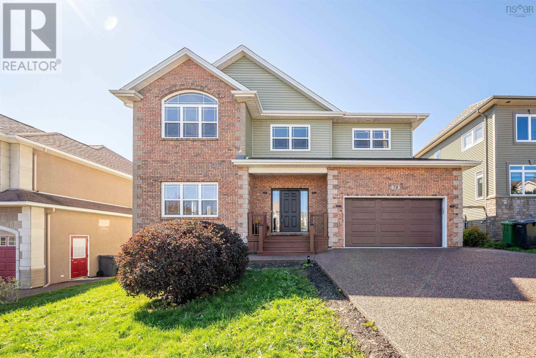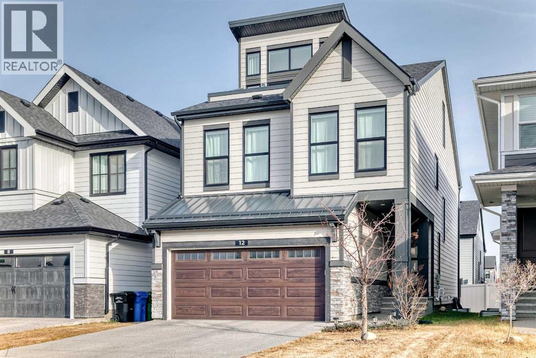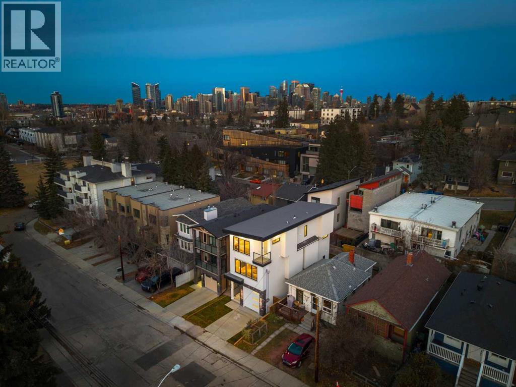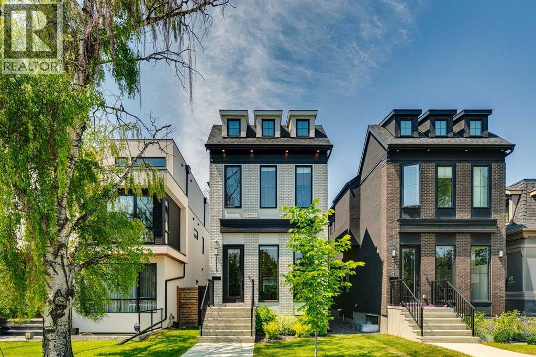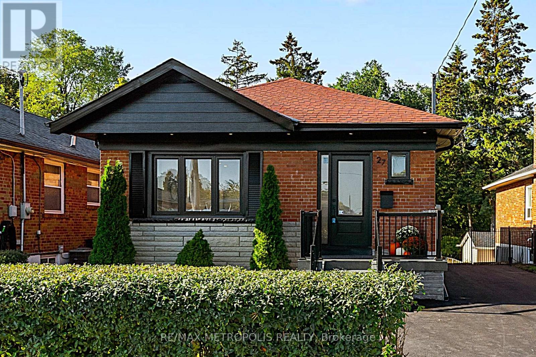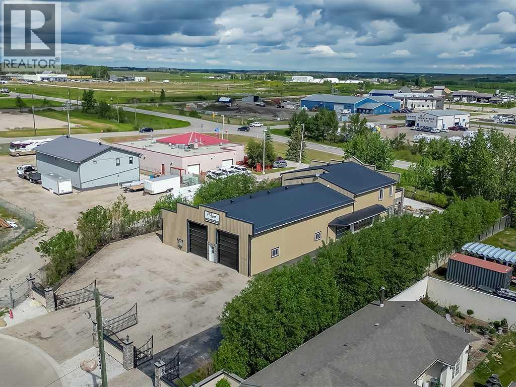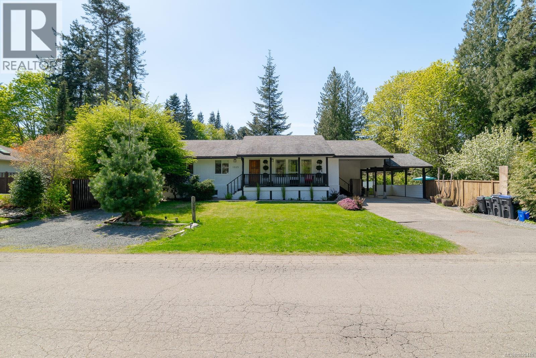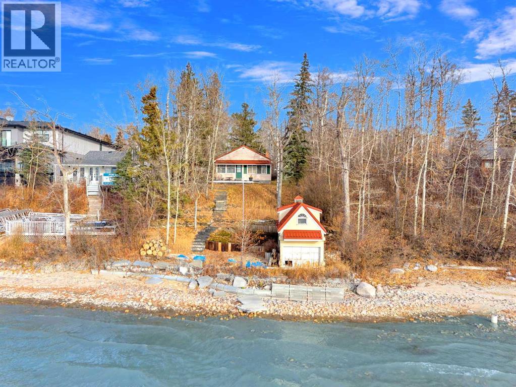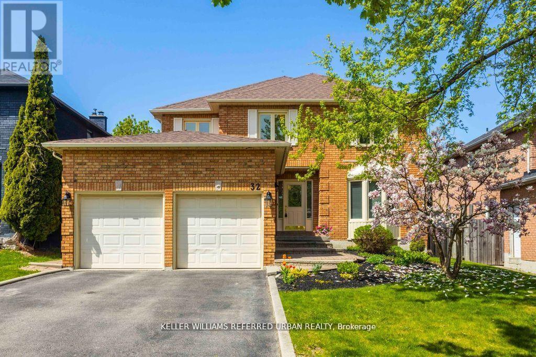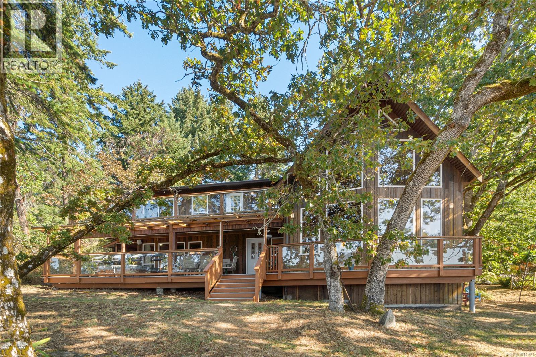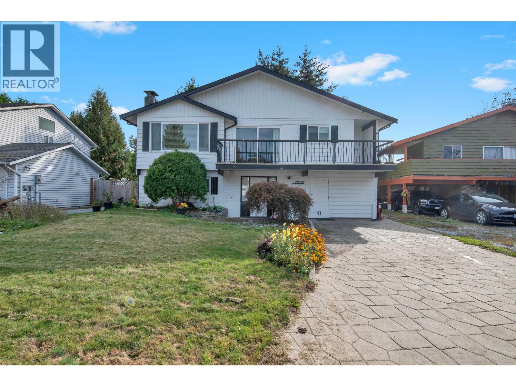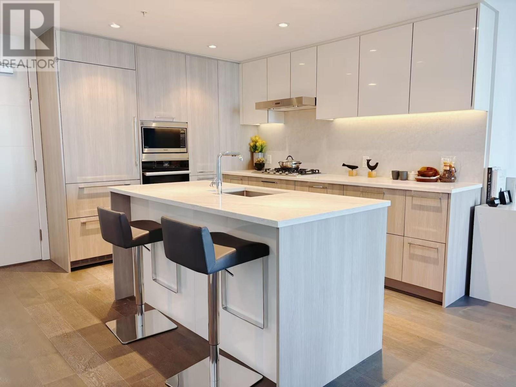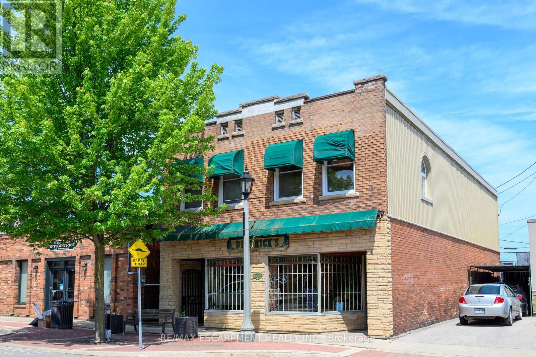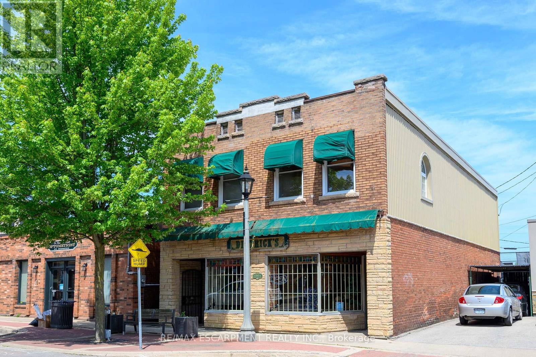57 Grand Avenue
Norglenwold, Alberta
Welcome to your dream lakeside escape! This beautifully renovated four-season cabin is move-in ready and packed with charm, comfort perfect for weekend getaways or year-round living. Step inside to find fresh new paint, new countertops, new lighting, all-new plumbing, renovated bathroom, new on demand hot water tank, new roof, and stylish new flooring throughout. The open-concept living space blends rustic charm with modern touches, creating a warm and inviting atmosphere for relaxing or entertaining. Step outside to your private deck, where a hot tub awaits—ideal for soaking under the stars after a day on the lake. Down by the water, the boathouse offers ample storage but could easily be transformed into a lakeside cabana bar—imagine summer evenings spent with friends and family just steps from the shore. Located on the shores of stunning Sylvan Lake, this property offers easy lake access, gorgeous views, and a lifestyle you won’t want to leave. Don’t miss this rare opportunity to own this renovated four-season cabin in one of Alberta’s most desirable lake communities! Sellers are willing to sell all furniture as well (id:60626)
RE/MAX Real Estate Central Alberta
2705 Longhill Road
Kelowna, British Columbia
Welcome to your private oasis! Nestled within the convenience of city amenities yet enveloped in the tranquility of rural bliss, this 4.7-acre parcel of land offers the best of both worlds! Located mere minutes from the airport, shopping centers, and a plethora of restaurants, this property presents an opportunity for those seeking a balance between accessibility and seclusion. Envision the possibilities as you explore the vast expanse of this picturesque landscape. With ample space to craft your dream home, a spacious workshop or carriage home, this canvas is primed for your personalized vision. Whether you're a green thumb yearning for sprawling gardens or an equestrian enthusiast seeking space for majestic companions, this property accommodates your every aspiration. Seize this rare opportunity to own a piece of paradise that seamlessly combines convenience with countryside charm. Don't miss out—schedule your viewing today and take the first step towards realizing your rural retreat dreams! (id:60626)
RE/MAX Kelowna - Stone Sisters
4038 Rio Vista Way
Kamloops, British Columbia
Enjoy your morning coffee as you take in views of the Golf Course, City and River Valley. Featuring an expansive open-concept design with impressive 10-foot ceilings creating an airy atmosphere. The gourmet kitchen boasts beautiful quartz counters and a spacious island that becomes the gathering spot for family and friends. Living and dining areas are bathed in natural light, extending seamlessly to the covered outdoor deck to take in those incredible views while providing comfortable outdoor living almost year round. The primary bedroom offers those same stunning views along with a generous walk-in closet and luxurious spa-style ensuite. The main floor includes a second bedroom or den, and main level laundry room for everyday convenience. The completely finished walkout lower level expands your living possibilities with a generous family room, exercise area, wet bar for entertaining plus two more bedrooms, and full bathroom. Exceptional storage solutions keep everything organized. The lower patio becomes your personal oasis where you can sip wine as you enjoy the amazing panoramic views. Efficient geothermal heating and air conditioning, double garage, and extra driveway area. Ideally located minutes from downtown Kamloops, world-class golf, and nature trails. Professionally landscaped grounds, done for you, are move-in ready! Neighbourhood fees are a $212 monthly which includes landscaping. (id:60626)
Exp Realty (Kamloops)
105 Predator Ridge Drive Unit# 1
Vernon, British Columbia
An extraordinary townhouse in the heart of the prestigious Predator Ridge community, where luxury meets lifestyle. Built in 2022, this residence embodies refined elegance with the warmth of modern design, offering a sanctuary for those who value sophistication and comfort. The open-concept main level connects kitchen, dining, and living spaces in a seamless flow, with sunlight pouring through expansive windows to highlight clean lines and premium finishes. The chef-inspired kitchen, equipped with top-of-the-line appliances, sleek cabinetry, and a generous island, is perfect for entertaining and everyday living. With four bedrooms, including two private ensuites, the home is thoughtfully designed for family and guests. Each of the four bathrooms is a retreat, featuring spa-like details and high-end fixtures, with heated floors in the guest and master suites for added comfort. Every detail is designed to elevate your lifestyle. Enjoy the private infinity pool and hot tub shared exclusively by the street, or gather on the rooftop patio with its fire table and stylish furnishings. Inside, custom shelving enhances the kitchen and living areas, while the home comes complete with kitchen furniture, all beds including a striking king-size Murphy bed in the lower guest suite and a BBQ for outdoor dining. Practical touches include an integrated water softener, electric car charger, and the rare privacy of an end unit with extra parking. Beyond your door lies the Predator Ridge lifestyle (id:60626)
Royal LePage Downtown Realty
226 West Grove Point Sw
Calgary, Alberta
Welcome to 226 West Grove Point SW—a modern estate home where elegance meets comfort. Built in 2017 in the heart of West Springs, this impressive 5-bedroom, 3.5-bath residence spans 3,242 sq. ft. of meticulously upgraded living space.Step inside to discover open, high-ceiling living and formal dining areas designed for both grand entertaining and everyday comfort. The bright, inviting main floor centers around a cozy gas fireplace in the family room, setting the perfect scene for gatherings. Culinary enthusiasts will appreciate the chef’s kitchen, complete with an oversized quartz island, high-end gas range, large built-in fridge, and upgraded cabinetry—ideal for meal prep and even a casual breakfast nook.Retreat upstairs to the luxurious master suite, featuring with an oversized shower and a walk-in closet. Three additional spacious bedrooms, boasting large walk-in closets, provide ample room for family and guests.The walk-up finished basement is thoughtfully designed to suit your lifestyle, offering a cozy entertainment area perfect for movie nights, an extra bathroom, and a guest bedroom.Outside, the south-facing backyard shines with natural light. A deck and patio create an ideal setting for summer barbecues, alfresco dining, or simply relaxing with family.Located just minutes from top-rated schools, Downtown, and the University of Calgary, as well as vibrant dining, parks, and walking trails, this home isn’t just a place to live—it’s a lifestyle.Begin your next chapter at 226 West Grove Point SW. Book your showing today! (id:60626)
Urban-Realty.ca
78 Drillio Crescent
Halifax, Nova Scotia
Welcome to this stunning two-storey home, ideally situated in the highly sought-after Fairmount subdivisionone of Halifaxs most desirable and well-established communities. Perfectly located within the Springvale School district, this home provides an exceptional opportunity for families to settle into a neighbourhood known for its strong sense of community, mature surroundings, and easy access to everything the city has to offer, Step inside and discover a layout thoughtfully designed with family living in mind. The main floor boasts a bright, sun-filled living room that flows seamlessly into the dining area and kitchen, creating an inviting and open environment for both entertaining and day-to-day life. The kitchen offers ample space for cooking and gathering, while large windows allow natural light to fill the space, adding warmth and charm to every corner. Upstairs, youll find a well-appointed primary suite, offering a generous retreat with space to relax and unwind at the end of the day. Three additional bedrooms on this level ensure plenty of room for a growing family or home office needs, with each room offering comfort and functionality. The fully finished lower level expands the homes versatility, featuring two additional bedrooms, a second kitchen, and a spacious living room. This area is perfect for extended family members, in-laws, overnight guests, or even as a potential rental suiteproviding both privacy and flexibility for a variety of lifestyles. Beyond the walls, the location is truly unbeatable. Youre just steps from schools, bus routes, shopping, and all the amenities of Halifax. Downtown is only minutes away, while the nearby MacKay Bridge provides quick and convenient access to Dartmouth and beyond. (id:60626)
RE/MAX Nova
12 West Grove Link Sw
Calgary, Alberta
(OPEN HOUSE SAT NOV 15 AND SUN NOV 16, 1-3 BOTH DAYS). This is the former Cedarglen Westgrove Showhome that still shows like new! Perfect for a large family (nearly 2700 sf above grade) there are 4 bedrooms up, plus a 3rd floor loft that has a half bath and an outdoor patio with tremendous VIEWS to the west! The main level also boasts a den area plus a stunning chef-grade kitchen and spacious great room. Also, the mudroom from the garage has ample room with a versatile sink! The lower level is fully finished by the builder and features a rec room, another bedroom plus a full bath! Enjoy all the showhome upgrades such as professional colors/decorations, fully finished garage (used as the sales center) with electric heating, exterior "Gemstone" soffit lights, central AC, massive deck, etc. all in this nearly 3300 sf of total developed living space boasting 5 bedrooms and 5 baths! This house presents fantastic value-don't miss out! (id:60626)
RE/MAX House Of Real Estate
2518 16b Street Sw
Calgary, Alberta
(OPEN HOUSE THIS SUNDAY THE 16TH 1:00PM TP 3:00PM)- LEGAL SUITE ON MAIN • SINGLE ATTACHED GARAGE W/DRIVEWAY • 4 BEDROOM HOME — Experience luxurious inner-city living in Bankview with this newly custom-built (2025), three-story detached home that seamlessly blends architectural sophistication, quality craftsmanship, and modern comfort. Designed for open-concept living, this residence features designer oak hardwood flooring throughout, timeless white shaker cabinetry with under-cabinet lighting, and a stunning 12-foot dual waterfall quartz island that serves as the centerpiece of the kitchen—ideal for entertaining family and friends. Every detail has been thoughtfully curated, including LED-lit hardwood stairs, 9-foot ceilings, a pot filler in the kitchen, an in-wall oven, a 42” professional fridge, triple-pane windows, a 36" gas cooktop, vaulted ceilings on the third floor, a steam shower in the primary ensuite, and heated tile floors.The layout offers exceptional versatility and flow, with a main-level living area that boasts a cozy 36” gas fireplace and an art niche wall to enhance the ambiance. The main floor features a legal suite, complete with a full kitchen and stainless steel appliances, a separate furnace, laundry, living room, and bedroom—perfect for a mortgage helper or mother-in-law suite.The third level is dedicated to the sleeping quarters, highlighted by a primary bedroom that includes a 5-piece spa-inspired ensuite with programmable in-floor heating, a freestanding tub, and a spacious shower with steam capabilities and a heated bench. Two additional well-sized bedrooms and a convenient laundry room complete this level.Step outside to admire the striking exterior design, featuring metal-clad windows, Hardie board, and acrylic stucco, all complemented by a fully landscaped and fenced yard. With downtown Calgary just minutes away, a playground at the end of the street, and easy access to the vibrant 17th Avenue shopping and dining scene, this home perfectly balances luxury, comfort, and convenience in one of Calgary’s most desirable neighborhoods. Be sure to enjoy the virtual 3D tour! (id:60626)
Century 21 Bamber Realty Ltd.
2219 32 Street Sw
Calgary, Alberta
Open house today Saturday, between 2:00 p.m. and 4:00 p.m.. Why move to NYC when you can get the ‘feel’ right here in Killarney?!?! Modern luxury meets function in this stunning Detached Single Family 2 Storey home with over 2,600sqft of living space adorned with luxury touches throughout! Great curb appeal on a stunning street, this classic exterior has charm and grace, then the Top of the Line specs in the open concept Main make you feel relaxed and at home! Welcoming Foyer, super huge windows with black trim shed natural light throughout all day long. The Dining Room and kitchen flow seamlessly, oversized pantry is a lifesaver, allows the oversized island to be used for prep by the Chef and socializing when entertaining! With natural wide-planked Hardwood Floors throughout most of the Main and the 2nd Floor, 10 ft ceilings on the Main, 9 ft ceilings up, this home will please All! Custom kitchen cabinetry provides a modern yet industrial feel with glass doors on some cabinets, Top of the line Stainless Steel appliances, adorned with Quartz C-tops, as is the island. Such a nice mix of black, gold, tumbled brick and natural woods! Custom lighting throughout, be sure to look for the Art TV as well as the other attached TVs and built-in speakers – great for entertaining, setting the mood and just plain relaxing! The Living Room and Breakfast Nook are a perfect size, with large windows once again looking out to the private yard full width deck, complimented by a brick-faced Fireplace. The Mudroom is so smart, allowing space as the family comes in from the insulated to paint Double Garage off the rear paved lane. Turf grass is easy for cleanup for the family pup! The large deck has room to hang, Duradek finishing. Upper level offers three large Bedrooms, each with their own walk-in closets. The Primary Bedroom with coffered ceiling is luxurious, with a large walk-in closet, 6-piece Ensuite with the full spa feel: Double sinks, infloor heat, separate Soaker Tub and then oversized Steam shower with bench – very nice! Laundry up is also a good size, much needed! Lower level is fun, with wetbar and a wine cellar all ready to go! Media Room with attached TV & speaker, what a great area! Gym area with potential TV set up, 4th bedroom down is very large, again with walk-in closet! This home offers all you have been looking for, just move in! (id:60626)
RE/MAX Realty Professionals
27 Gully Drive
Toronto, Ontario
Scarborough's Hidden Gem with over 2200 square feet of living space! Beautifully renovated bungalow nestled on a deep ravine lot with a bright walkout basement. The main floor welcomes you with an open-concept living space featuring brand-new white oak engineered hardwood floors, recessed pot lights, and oversized windows that fill the home with natural light. The custom chefs kitchen is a showstopper with quartz countertops, new premium appliances, a centre island with breakfast bar seating, soft-close cabinetry, and large porcelain tile flooring. Finishing touches like crown moulding, a paneled feature wall, and a one-of-a-kind built-in wine rack bring extra character to the space. With over 1,100 sq. ft. on the main floor, you'll also find three spacious bedrooms and a newly renovated spa-inspired bathroom complete with a floating vanity and glass walk-in shower. The bright, fully finished basement feels more like a main level with its large windows and walkout to the private backyard overlooking the ravine. With a separate entrance, this space offers incredible flexibility featuring an open-concept living/dining area, a second custom kitchen, two additional bedrooms, and a new full washroom with tub. Perfect as an in-law suite, or extra space for a growing family! The exterior is equally impressive, with a new porch, modern black steel doors, fresh asphalt driveway, and updated landscaping. Located in the sought-after South Bendale community, this home is within the catchment of one of Scarborough's top-ranked public schools. You'll also enjoy easy access to Kennedy GO, Future Eglinton LRT, TTC buses and subway, Scarborough Hospital, shopping, Knob Hill Park with its outdoor swimming pool, and much more. (id:60626)
RE/MAX Metropolis Realty
1628 25 Avenue
Didsbury, Alberta
Exceptional opportunity in one of Didsbury’s rare residential–industrial cul-de-sacs: a fully equipped, commercial-grade heated shop attached to an executive residence. Ideal for business owners, contractors, trades, logistics, storage, automotive/custom work, or anyone seeking to run operations and live on-site. The premium shop offers in-floor heat, newer oversized overhead doors, newer professional floor coating, LED lighting, 300-amp power, RV hookups, washroom, utility room, multiple storage rooms, and a mezzanine office, providing outstanding functionality for heavy equipment, fleet vehicles, fabrication, or specialty trades. A large gravel parking pad and turnaround area allow for easy maneuvering of trucks, trailers, and machinery. The property is secured with dual iron gates and features extensive low-maintenance landscaping, ample outdoor lighting, and a stamped concrete drive, ideal for a clean and professional business presence. The executive residence adds flexibility for owner-operators or staff accommodations, offering a grand great room, gourmet kitchen, private primary suite with upper deck, a second bedroom, office, family room with wet bar, and in-floor heating on both levels. Live where you work, house staff, or maximize income potential. Suitable (subject to approvals) for B&B, storage, microbrewery, custom shop, oilfield services, or private events. Quick access to QEII supports transportation, commuting, and logistics needs. A unique commercial-residential package with outstanding shop capability, truly one of a kind. (id:60626)
RE/MAX Irealty Innovations
1025 Maple Lane Dr
Parksville, British Columbia
Discover the unparalleled charm of San Pareil—one of Vancouver Island’s most coveted beachside communities. Perfectly positioned between serene sandy shores, the majestic Englishman River, and the iconic trails of Rathtrevor Provincial Park, this vibrant neighborhood invites you to embrace the outdoors. Spend your days swimming in the ocean or river, hiking scenic forest trails, birdwatching in the nearby estuary, or simply soaking in spectacular sunsets from the beach. While surrounded by nature, you're just five minutes from the shops, dining, and amenities of downtown Parksville, offering the best of both worlds. This versatile, updated property features two separate living spaces, ideal for multi-generational families or income potential. The upper level offers three bedrooms and two bathrooms, including a private ensuite in the spacious primary suite. The sunny backyard is perfect for entertaining, complete with a Duradek sundeck, patio, and a hot tub set among mature landscaping—including stately cedars, maples, and a striking sequoia tree on a private corner lot. Downstairs, the fully self-contained two-bedroom suite has its own driveway and entry. It features a large modern kitchen, in-suite laundry, and its own private outdoor retreat with artificial turf, a tiki bar, and a second hot tub—offering laid-back island vibes year-round. Other highlights include hot water on demand, heated tile floors in the upstairs bathrooms, and stylish upgrades throughout. The flexible floorplan allows the home to be easily converted back to a single-family layout if desired. This is your chance to own a true slice of paradise in one of Parksville’s most beloved coastal communities. Don’t miss this rare opportunity! (id:60626)
Royal LePage Parksville-Qualicum Beach Realty (Qu)
77 Birchcliff Road
Birchcliff, Alberta
Is there a lakefront lot with private access and room to build your dream home? Yes: 77 Birchcliff Road in the Summer Village of Birchcliff offers 50 feet of Sylvan Lake shoreline, a gentle slope to the water, and an irreplaceable location. First time on the market in its more than 70 years of existence, this beloved family property blends natural beauty with unmatched potential. The existing 2-bedroom, 1-bath cabin is simple, and full of rustic character. With a fire-fed pot-bellied stove, metal roof, and elevated lake views, it’s a charming summer base while you plan your future build. A classic boathouse near the shoreline has been thoughtfully updated into a cozy guest bunkhouse, adding value and versatility to the lot. The location is rare: elevated, private, and gently sloped to the water, offering views across Sylvan Lake with peaceful morning light and warm summer evenings. Trails, quiet roads, and neighbourly charm define the Birchcliff lifestyle, all just minutes from Sylvan Lake. Whether you keep the cabin as-is for summer escapes or design a luxury retreat, this treed lakefront lot delivers legacy, location, and possibility. (id:60626)
Cir Realty
32 Nelson Circle
Newmarket, Ontario
Welcome to your next home! Located in the highly sought-after Armitage School area, on a quiet street and near green space with trails to Fairy Lake, this spacious and well-maintained property offers the perfect blend of original charm and smart updates. Own in a family-friendly neighbourhood known for its great schools, parks, and community feel. Inside, you'll find hardwood floors on the main level, along with a main floor office ideal for remote work, study, or a quiet retreat. The layout offers excellent flow through the main living spaces. Enjoy casual meals in the cat-in area or relax in the main floor family room, where rich flooring and a painted brick fireplace offer a cozy backdrop for movie nights and quiet evenings. Upstairs, there are four bedrooms, cach offering great storage. The primary suite features a walk-in closet and a private ensuite in well-kept condition. Bedroom 2 and Bedroom 4 feature double closets, while Bedroom 3 includes a single closet. Two linen closets and two additional storage closets in the hallway add to the home's practical layout. The basement is partially finished with a kitchenette including a sink, and a rough-in for a full bathroom - ideal for creating an in-law suite. Recent updates and features include a new roof (2022), fridge (2024), furnace (~2010), air conditioning (~2010), and a 200-amp electrical panel.The hot water heater and water softener are both owned. Step outside to enjoy the low-maintenance composite deck, perfect for entertaining or relaxing under the pergola/gazebo - a great outdoor space with a fenced yard for hosting friends and family all season long. This is a great chance to own a solid, family-sized home in a top-tier school district, surrounded by all the conveniences of the area. Don't miss it! (id:60626)
Keller Williams Referred Urban Realty
25 Highwood Place Nw
Calgary, Alberta
What an exceptional one-of-a-kind property located on a cul-de-sac overlooking a park and enjoying some views of the city. The property includes a fully developed bungalow with numerous renovations, a double detached garage, a separate garden storage area, a carriage house suite above the garage with balcony, beautiful landscaping both front and back, and patio areas galore. In 2017, the home was updated with new shingles and eaves troughing, new efficiency furnace, new water tank, new electric panel, new shower in three-piece bathroom, new windows in kitchen, bathroom, and main floor & basement bedrooms. Living and dining room windows have been upgraded as well. The main floor features a traditional L-shaped living/dining area, beautiful bay window with custom blinds, and hardwood under the carpet throughout. The kitchen boasts a new electric range and microwave. The basement is fully developed with a cozy family room complete with an electric fireplace, two bedrooms, bathroom, and a cold room. The double detached garage has in floor heating, a drain and a two-piece bath. The carriage suite also has in floor heating, is fully furnished, including dishes, and patio sets. There is a concrete parking pad for the suite with access from the back alley. The upgrades included the detached garage, the carriage suite with its own street number, the concrete work, the fencing, the landscaping and all the beautiful stonework. A fabulous location enjoying nearby amenities such as community centre, swimming pool, schools, shopping, and convenient transportation. DON'T MISS THIS OPPORTUNITY TO OWN!!! A PLEASURE TO VIEW!! (id:60626)
RE/MAX House Of Real Estate
1002 - 551 Maple Avenue
Burlington, Ontario
Welcome to 1002-551 Maple Ave - a sophisticated 2-bedroom, 2-bathroom condo in the upscale Strata building, offering hotel-style luxury and convenience.This bright, open-concept suite features modern finishes throughout, including sleek granite countertops and stainless steel appliances in the updated kitchen. Fresh, crisp paint and brand-new floors highlight this beautiful space.The spacious living area is bathed in natural light from floor-to-ceiling windows and opens to a private balcony with stunning views of Lake Ontario.Enjoy two deeded parking spots, a storage locker, and access to premium amenities such as a 24-hour concierge, business centre with Wi-Fi, BBQ area, fitness centre, yoga studio, indoor pool with sauna, games and party room, Zen garden, and a rentable guest suite for visiting family and friends.Located just minutes from the lake, scenic walking trails, beaches, shopping, and restaurants - this condo offers an effortlessly elegant lifestyle in one of Burlington's most desirable communities. (id:60626)
Right At Home Realty
4 Pirates Lane
Protection Island, British Columbia
PRIME WALK-ON WATERFRONT WITH RARE FORESHORE LEASE on Protection Island - Southern exposure with incredible harbour views. Private, yet conveniently located near the Dinghy Dock Pub and Ferry. Enjoy the most popular and coveted view on the island - the harbour view: watch the sparkling city lights and celebratory Bathtub races of Nanaimo with sweeping city views and of Mount Benson in the background. This home is excellent for entertaining, or enjoying a peaceful getaway - every day! Vaulted ceiling in the living room with plentiful southwest facing windows that showcase your enviable vista, so you can enjoy your surroundings whether you are indoors, on the deck in your hot tub, or outdoors in your spectacular beachfront yard. Multiple large decks. Speculation & Vacancy Tax is not currently applicable to Protection Island, but please confirm with your accountant. (id:60626)
Sutton Group-West Coast Realty (Nan)
Exp Realty (Na)
21028 119 Avenue
Maple Ridge, British Columbia
Welcome to this beautiful renovated, centrally located west side home on a huge 7830 square ft lot in a great family oriented neighborhood. Main floor offers 3 bedrooms with additional room can be used as a den, office or extra bedroom. Fully finished basement includes 1 bedroom rental suite rented for $1600/month great for mortgage helper. Garage converted to a large rec room. This beautiful house offers plenty of great features and recent upgrades include: New floors, Stainless steel appliances, High efficiency Furnace, Heat pump unit for hot summers, New interior and exterior paint, fully fenced private yard with large concrete patio. Centrally located to all the main routes, transit, both level of schools, shopping. This house will not disappoint you. OPEN HOUSE Oct 25, 26 Sat, Sun 12-2PM (id:60626)
Sutton Premier Realty
805 3280 Corvette Way
Richmond, British Columbia
ocation! Location! Location! A rare opportunity to have 2 bed 2 full bath located in The Largest Water Front Community, Viewstar, in the Richmond City. Emphasizing that the property is situated directly on the waterfront, creating a seamless connection between the residence and the sea. Features with high ceiling, air conditioning, engineered hardwood floor, luxury cabinetry with Miele appliances. (id:60626)
Nu Stream Realty Inc.
24 Cross Street
Welland, Ontario
MULTI-USE COMMERCIAL STOREFRONT W/FULL RESIDENCE ABOVE ... Located in a trendy region of downtown Welland in a great, convenient location amongst the hustle and bustle of the city, shopping, dining, entertainment, public transit, Welland Canal, and everything else you could desire, find 24 Cross Street. The current shop has successfully been in operation for more than 50 years! At one time two separate storefronts (4 separate hydro metres), there are a variety of uses allowed in this commercial/multi use location. Commercial space has been immaculately maintained and there is plenty of room to customize your workspace. This FANTASTIC OPPORTUNITY also comes with accommodations (or income potential) ~ A FULL & SPACIOUS 3 bedroom, 1 bathroom, 1786 sq ft APARTMENT above, full of charm and character original wood work, pocket doors, skylight & more! Boasting an OPEN CONCEPT living area, featuring a MODERN kitchen with granite peninsula with breakfast bar, dinette, living room, formal dining room, full laundry/utility room, and 3 large bedrooms, this apartment has everything you need and more. BONUS parking for 4-5 cars plus school bus stop is right out front! Don't miss the amazing opportunity! CLICK ON MULTIMEDIA for virtual tour, floor plan & more. (id:60626)
RE/MAX Escarpment Realty Inc.
24 Cross Street
Welland, Ontario
MULTI-USE COMMERCIAL STOREFRONT W/FULL RESIDENCE ABOVE ... Located in a trendy region of downtown Welland in a great, convenient location amongst the hustle and bustle of the city, shopping, dining, entertainment, public transit, Welland Canal, and everything else you could desire, find 24 Cross Street. The current shop has successfully been in operation for more than 50 years! At one time two separate storefronts (4 separate hydro metres), there are a variety of uses allowed in this commercial/multi use location. Commercial space has been immaculately maintained and there is plenty of room to customize your workspace. This FANTASTIC OPPORTUNITY also comes with accommodations (or income potential) ~ A FULL & SPACIOUS 3 bedroom, 1 bathroom, 1786 sq ft APARTMENT above, full of charm and character original wood work, pocket doors, skylight & more! Boasting an OPEN CONCEPT living area, featuring a MODERN kitchen with granite peninsula with breakfast bar, dinette, living room, formal dining room, full laundry/utility room, and 3 large bedrooms, this apartment has everything you need and more. BONUS parking for 4-5 cars plus school bus stop is right out front! Don't miss the amazing opportunity! CLICK ON MULTIMEDIA for virtual tour, floor plan & more. (id:60626)
RE/MAX Escarpment Realty Inc.
24 Cross Street
Welland, Ontario
MULTI-USE COMMERCIAL STOREFRONT W/FULL RESIDENCE ABOVE … Located in a trendy region of downtown Welland in a great, convenient location amongst the hustle and bustle of the city, shopping, dining, entertainment, public transit, Welland Canal, and everything else you could desire, find 24 Cross Street. The current shop has successfully been in operation for more than 50 years! At one time two separate storefronts (4 separate hydro metres), there are a variety of uses allowed in this commercial/multi use location. Commercial space has been immaculately maintained and there is plenty of room to customize your workspace. This FANTASTIC OPPORTUNITY also comes with accommodations (or income potential) ~ A FULL & SPACIOUS 3 bedroom, 1 bathroom, 1786 sq ft APARTMENT above, full of charm and character – original wood work, pocket doors, skylight & more! Boasting an OPEN CONCEPT living area, featuring a MODERN kitchen with granite peninsula with breakfast bar, dinette, living room, formal dining room, full laundry/utility room, and 3 large bedrooms, this apartment has everything you need and more. BONUS – parking for 4-5 cars plus school bus stop is right out front! Don’t miss the amazing opportunity! CLICK ON MULTIMEDIA for virtual tour, floor plan & more. (id:60626)
RE/MAX Escarpment Realty Inc.
24 Cross Street
Welland, Ontario
MULTI-USE COMMERCIAL STOREFRONT W/FULL RESIDENCE ABOVE … Located in a trendy region of downtown Welland in a great, convenient location amongst the hustle and bustle of the city, shopping, dining, entertainment, public transit, Welland Canal, and everything else you could desire, find 24 Cross Street. The current shop has successfully been in operation for more than 50 years! At one time two separate storefronts (4 separate hydro metres), there are a variety of uses allowed in this commercial/multi use location. Commercial space has been immaculately maintained and there is plenty of room to customize your workspace. This FANTASTIC OPPORTUNITY also comes with accommodations (or income potential) ~ A FULL & SPACIOUS 3 bedroom, 1 bathroom, 1786 sq ft APARTMENT above, full of charm and character – original wood work, pocket doors, skylight & more! Boasting an OPEN CONCEPT living area, featuring a MODERN kitchen with granite peninsula with breakfast bar, dinette, living room, formal dining room, full laundry/utility room, and 3 large bedrooms, this apartment has everything you need and more. BONUS – parking for 4-5 cars plus school bus stop is right out front! Don’t miss the amazing opportunity! CLICK ON MULTIMEDIA for virtual tour, floor plan & more. (id:60626)
RE/MAX Escarpment Realty Inc.
49 Fairway Grove
Dartmouth, Nova Scotia
Beautifully Designed Lakefront home just 10 minutes Halifax and 15 minutes to the airport. This fabulous property boasts 65 feet of pristine water frontage with water views from each level, an in-ground pool, flagstone patio, ICF construction, built in garage with nearby golf community just to name a few. The home contains 3200 square feet of elegant livihng space including a luxurious primary suite with spa-like ensuite, private deck, in-suite laundry, plus a flex room or third bedroom with a Murphy bed. The open concept main level features a gourmet kitchen with breakfast bar, living room with fireplace, and dining room. Downstairs, a second bedroom and private in-law suite with kitchenette, 4 pc bath, and Murphy bed offering additional guest accommodations. Outside, a beautiful oasis awaits you whether it be the heated in-ground pool, waterfall, gazebo, lake frontage, patio for get togethers & family BBQs or just sit down by the waters edge enjoying a cup of coffee or your favourite beverage. Be sure to view the Virtual Tour before viewing this exceptional property in person! (id:60626)
Royal LePage Atlantic

