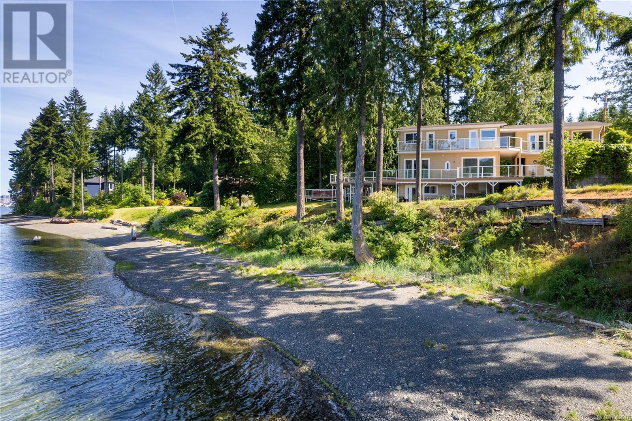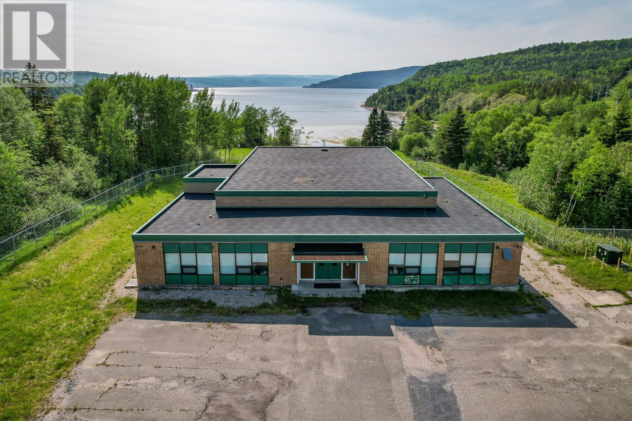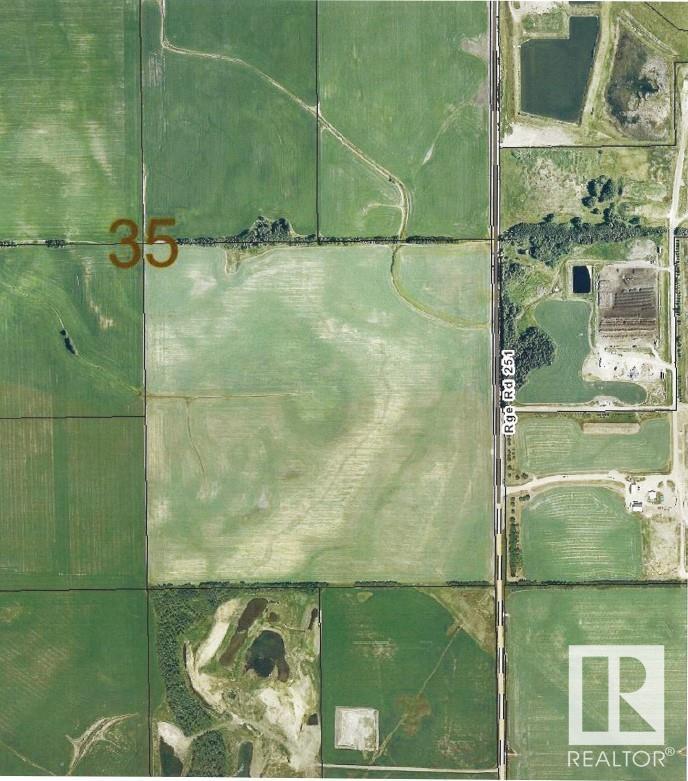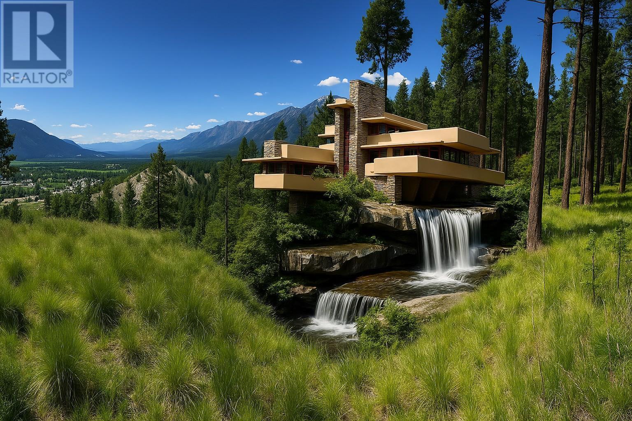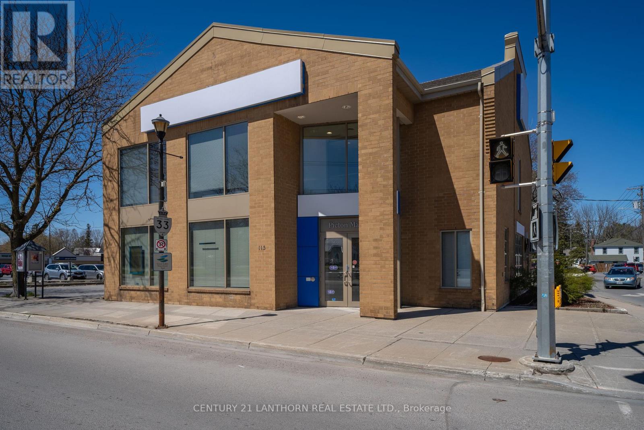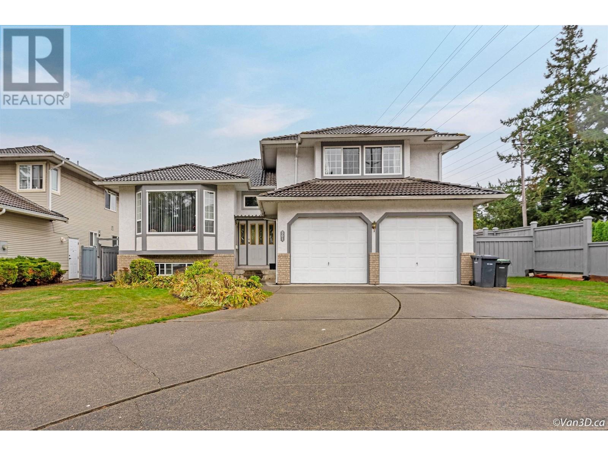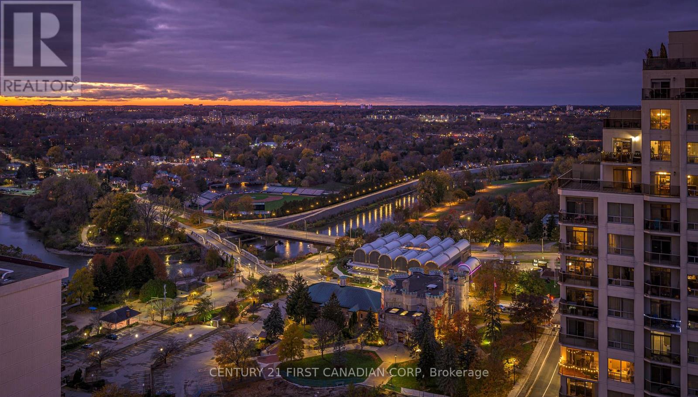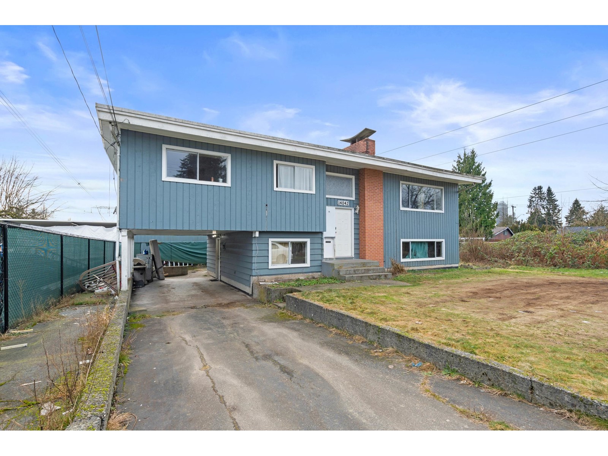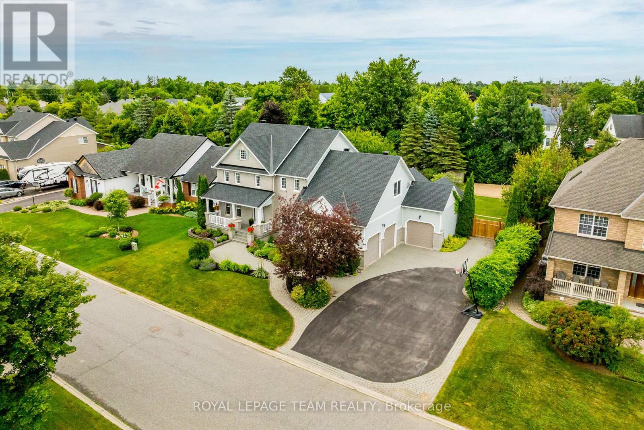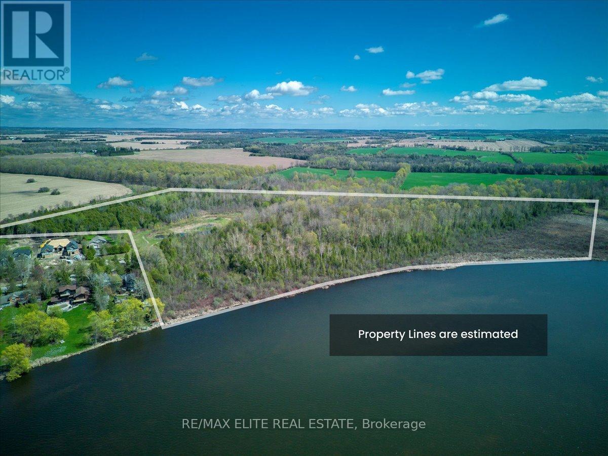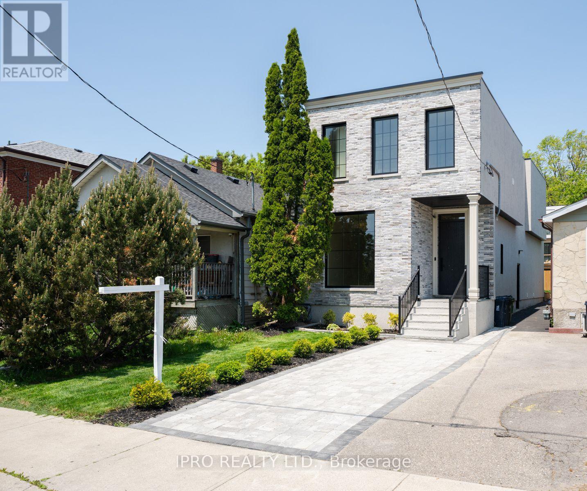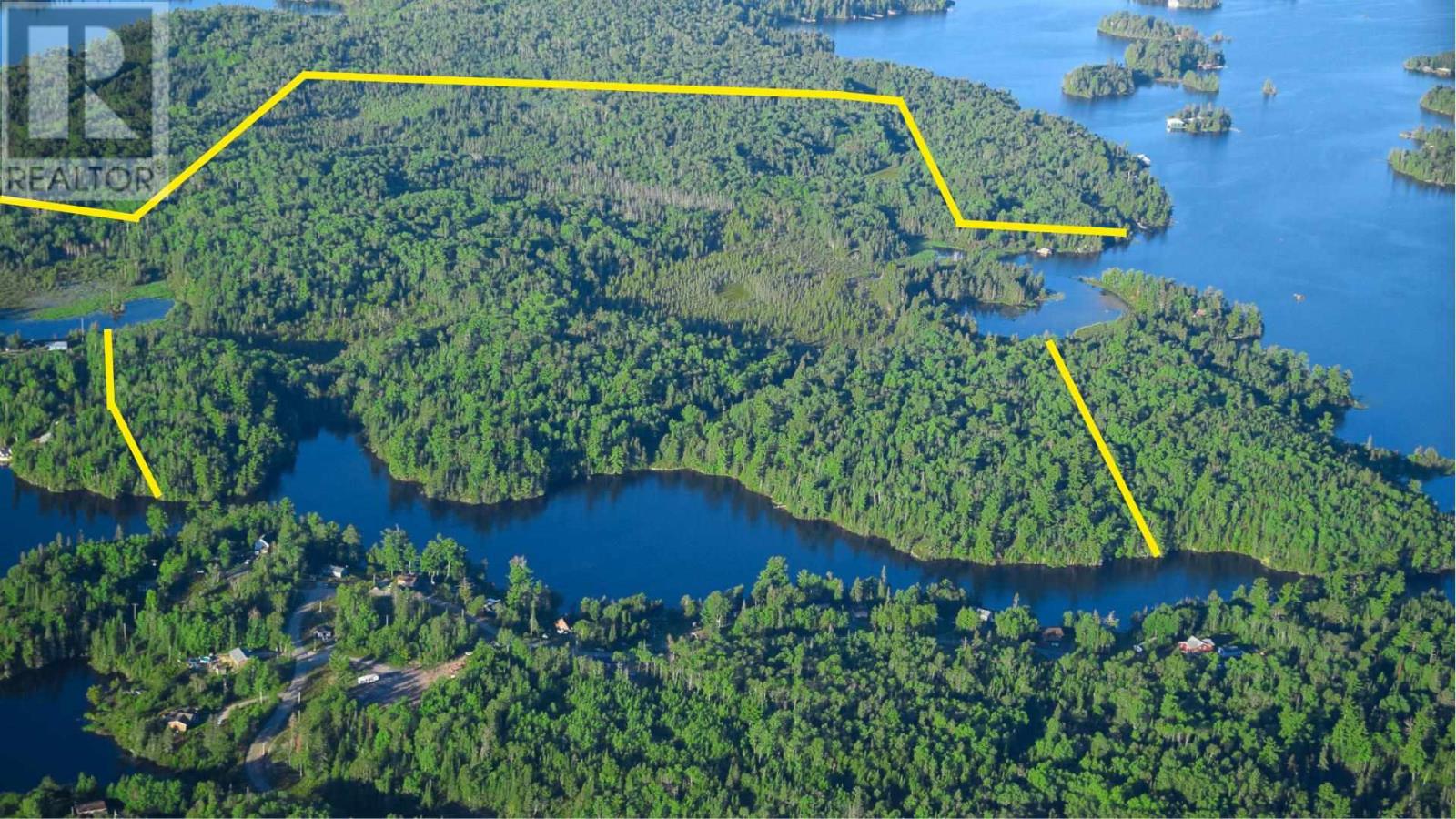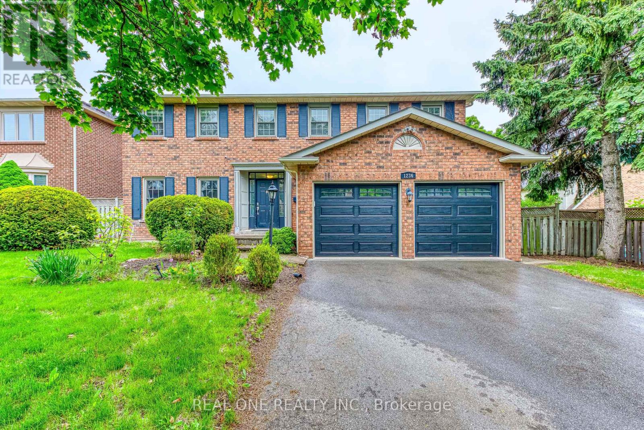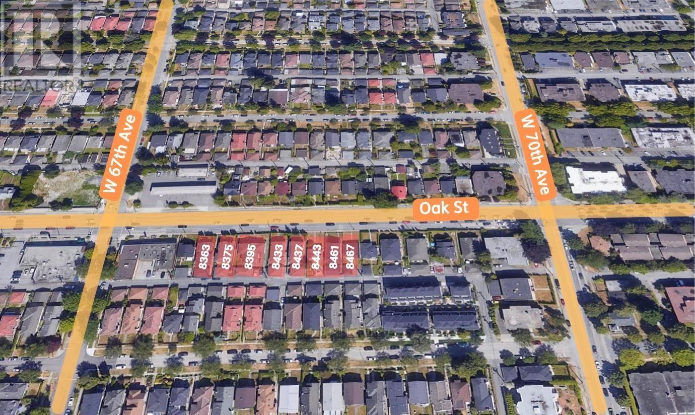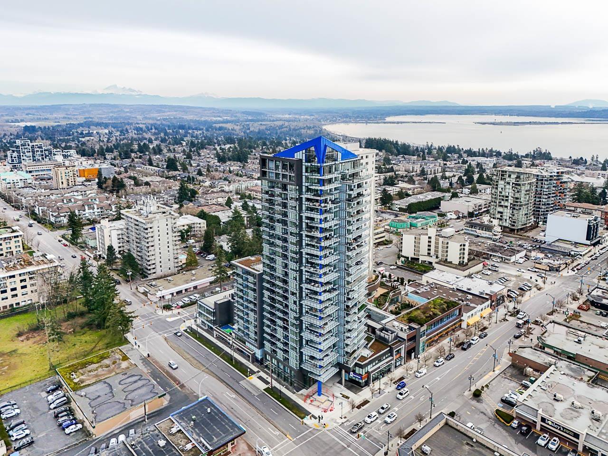On 886 Highway
Cereal, Alberta
Agri-Processing & Storage Facility – 13.52 Acres Central AlbertaTurnkey commercial facility on 13.52 acres with 52,644 sq. ft. of high-quality building space built in 2020–2021 by Remuda Builders. Designed for specialty crop processing and storage, the property includes heated, insulated shop space, climate-controlled storage, and cold storage. Ideal for agri & business expansion, custom storage, or light industrial use.Listing Price: $1,900,000Total Building Area: 52,644 sq. ft.Price per Sq. Ft.: ˜ $36.09 including land Key Building Features:Building 1 – 30,684 sq. ft. total• 25,500 sq. ft. processing area (concrete floor, insulated, heated, ventilated, 3 overhead doors)• 5,184 sq. ft. climate-controlled storage (heated & air-conditioned)Building 2 – 7,560 sq. ft.•5,400 sq. ft. heated shop with mezzanine (23’ x 39’)•2,160 sq. ft. cold storage for equipmentBuilding 3 – 14,400 sq. ft.•Pole building with open space, cold storage, and two large overhead doors Services:•Power (single phase; 3-phase nearby)•Propane heating•2 cisterns + reservoir•Septic tank & field•Blueprints available•Located in Special Area 3•Eligible for non-Canadian buyers (under 20-acre restriction)•Adjacent 144 acres available separately/optional (id:60626)
Real Estate Centre - Coaldale
4755 Garrard Road
Whitby, Ontario
1.38 acre building lot in desirable northeast Whitby location. Great opportunity to build a custom home in close proximity to shopping, university, highway 407 Designated general industrial in the Taunton north community secondary plan. Property is currently zoned residential agricultural. Town of Whitby has advised that they would approve re-zoning of general industrial with examples of business use of manufacturing, warehousing, processing, assembly, servicing, storage of goods. **EXTRAS** Buyer & Buyer's Agent to perform own due diligence. (id:60626)
Sutton Group-Admiral Realty Inc.
71 Fairview Road W
Mississauga, Ontario
Welcome to 71 Fairview Rd W. This is more than a house, it's where your story begins. Sitting on a rare 50 x 200 ft. premium lot, this custom-built property offers almost 5,000 sq. ft. of living space, perfect for your big family and packed with endless possibilities. This home is designed for everyone you love. The main floor features a bedroom ideal for your parents, while the professionally finished basement with almost 2,000 sq. ft. includes 2 separate entrances, 2 bedrooms, a huge living room, a built-in bar, and plenty of storage rooms, a perfect setup for a potential rental property to generate extra income or for another family to live in. Upstairs, the spacious primary bedroom offers a private retreat with a 4-piece ensuite and walk-in closet. Hardwood flooring flows throughout the main and upper levels, adding warmth and style. The 50 x 200 ft. premium lot is a rare gem in Mississauga, envision a huge pool or even a potential future built property. This home features a professionally installed sprinkler system, ensuring your landscaping stays vibrant with minimal effort. Parking? No problem. With 6 spots on the interlocked driveway and a double garage, you can easily host up to 8 cars. Inside, enjoy a family-sized kitchen with a walk-out to a sun deck, plus a private family room with another deck access, making this home as functional as it is inviting. You'll never find so much space and so many possibilities at this price in Mississauga. This move-in-ready property is a once-in-a-lifetime find for real, with no additional rentals to pay, everything is owned. Schedule a showing with your Realtor today, so you don't miss out on this impressive home! (id:60626)
Right At Home Realty
12475 Rocky Creek Rd
Ladysmith, British Columbia
Indulge in coastal living w/this extraordinary oceanfront property, nestled on 0.78 acres of low bank shoreline w/an impressive 249ft of oceanfront. This 5 bed, 5 bath home offers a rare combination of privacy, elegance & functionality, all just minutes from town. A gated entry opens to a beautiful courtyard where you'll find an outdoor wood-burning fireplace, an electric water feature, & timeless stone terrazzo flooring, along w/over 2,100 sq ft of PVC decking-setting the tone for the exceptional interior that follows. Inside, expansive European windows & patio doors bring the outdoors in, showcasing sweeping views of the Ladysmith Harbour from nearly every room. Tucked above the dbl. garage, a self-contained bachelor suite provides ideal space for guests, in-laws, or rental opportunities. Come discover a place where natural beauty & West Coast lifestyle converge on one of the warmest, most sheltered bays along the BC coast. Data & meas.approx.must be verified if import. (id:60626)
RE/MAX Professionals
Lot 2 - 100 Watershore Drive
Hamilton, Ontario
Welcome to The Residences at Watershore, a stunning new lakeside community in Stoney Creek, just steps from Lake Ontario. With over $80,000 in upgrades included, these homes feature 9' ceilings and large windows, creating bright, open-concept spaces perfect for relaxing, entertaining, and enjoying scenic views. The Laurel model offers 3,620 sq ft of thoughtfully designed living space. This 4-bedroom, 4-bath home includes a spacious main floor with an open concept living to include the living room, dining area leading to the covered back deck, a large kitchen with oversized island and walk-in pantry- not to mention a mud room, powder room, and a den! The second floor holds the primary bedroom with a walk-in closet and luxury ensuite, 3 more large bedrooms, 2 additional bathrooms, and laundry room. Close to highways, shopping, and amenities, this waterside oasis is ideal for your dream lifestyle. This site is under construction, Closings are scheduled one year from purchase. Note: Photos are artist renderings and may not reflect the exact layout. (id:60626)
Royal LePage State Realty
Lot 1075 Nisutlin Bay Yukon Estate
Teslin, Yukon
Once in a lifetime opportunity! This unique and exclusive 57 acre vacant waterfront property is located in the Southern Lakes region on Nisutlin Bay, next to the Nisutlin Delta Wildlife Refuge and connecting to Teslin Lake. There are several clearings and building sites that offer incredible views and a mix of spruce, pine and aspen forest that covers the rolling land. Accessible by road year round this location is a true Yukon paradise offering abundant wildlife, majestic scenery, boating, fishing, hiking, gardening and more! Enjoy evening campfires by the water with over 600m meters of beach access! This property is less than one kilometer from full services at the Village of Teslin and two hours south of Whitehorse. The time to buy in Yukon is now. Invest and hold for the future, build your home or business and start your dream today. (id:60626)
Exp Realty
55 North Shore Highway
Corner Brook, Newfoundland & Labrador
Opportunity Knocks! This 9,067 square-foot facility, situated on a 5.5-acre waterfront lot, was completely upgraded in 2018 with a $3M investment. Previously used for medical-grade cannabis cultivation, the building features federally-approved security, air, water, and design systems tailored for this purpose. The versatile space is perfect for a variety of agricultural uses, and the building’s design, along with the expansive lot, offers endless multi-use potential. Recent upgrades include a new roof, new septic system, upgraded well and water storage system, 800AMP three-phase (and single-phase) electrical system, diesel backup generator and mold-resistant interior. This property is ready for immediate use and can accommodate numerous business ventures. Call today for details. (id:60626)
RE/MAX Realty Professionals Ltd. - Corner Brook
Twp 55 Rr 25
Rural Sturgeon County, Alberta
Seller proposes to subdivide 8.78 acres and asking 395,000. So remaining 151.22 acres... asking 2.1 million. if you buy the 151.22 acres 1400 yearly oil lease. (id:60626)
Royal LePage Arteam Realty
5028 Madsen Road
Radium Hot Springs, British Columbia
Unleash Your Vision: With its coveted C2 zoning, this site presents immense potential for a variety of residential projects, from desirable single-family homes to modern multi-family developments. The large acreage also allows for further subdivision, providing flexibility for a phased approach or diverse housing options. Location, Location, Location: Future residents will enjoy the ultimate in walkability, with downtown shops, acclaimed restaurants, and essential amenities just steps away. The property's prime location also offers direct access to the region's renowned outdoor activities, including scenic hikes to the famous Radium Hot Springs and immersive nature experiences right from your backyard. This is a must-see site for developers seeking a significant footprint in a thriving community with a strong demand for housing. Video and photos are available on the agent's website to truly envision the possibilities this remarkable property offers. Radium Hot Springs is the gateway to the East Kootenay from Alberta in the center of the East Kootenay and valley. A perfect location to access all of the recreation opportunity in the area, world class skiing, hiking, fishing, mountaineering, biking and fun. Imagine the possibilities! (id:60626)
Sotheby's International Realty Canada
414 Carmichael Lane
Hinton, Alberta
High exposure, fully licensed, 4000 Sqft restaurant for Sale in Hinton. L&W , a cornerstone of the Hinton Community, is located directly off of Highway 16, this restaurant is the first business in the Westbound Lane of the Mountainview District. Specializing in a diverse menu featuring delicious pizza, Greek and Italian dishes L&W has a stellar reputation amongst locals and tourists alike. **Key Features:**- **Size:** 4000 sq ft fully licensed space- **Visibility:** Exceptional exposure along busy Highway 16- **Community Favorite:** A beloved dining destination with a loyal customer base- **Included Property:** Sale includes title to a paved parking lot located to the east of the restaurant- **Expansion Potential:** Sellers are open to various long-term leasing options, including the two adjacent lots to the west.This is a rare opportunity to acquire a well-established restaurant in a strategic location, perfect for both seasoned restaurateurs and aspiring entrepreneurs. Don't miss your chance to own a piece of Hinton's culinary landscape! (id:60626)
RE/MAX 2000 Realty
115 Picton Main Street
Prince Edward County, Ontario
FOR SALE OR LEASE! A remarkable commercial opportunity! The former BMO building, built in 1993 (with brick meant to embody the traditional "sandbanks brick" of historic Prince Edward County) is zoned core commercial and lends itself to a variety of commercial and combined commercial/residential uses. The building itself is situated within walking distance of everything Picton Main Street has to offer, with street access and street parking on both Main and Walton Streets. The lot itself has plenty of private parking and excellent visuals from Main Street for signage. The current main level layout is offices, teller spaces, open atrium, vault and utility rooms. The stairs or elevator lead to the second level, which is an atrium-style open design that houses offices, kitchenette and dining space, and 2 multi-stall washrooms. With renovation, the building would lend itself well to a mixed use of residential apartments and main floor commercial/retail space, restaurant, or perhaps a micro-hotel? No further restrictive covenants on this property. (id:60626)
Century 21 Lanthorn Real Estate Ltd.
801 Fowler Court
Coquitlam, British Columbia
Big flat corner lot 8,586sf in the Convenient heart of the Burquitlam-Lougheed Neighborhood. Easy access to Burquitlam and Lougheed Skytrain Station, SFU, shopping, golf course, parks, and new YMCA nearby. Nearby the Bus stop. Home is in good condition. There are 9 beds 5 bathrooms and with 3 different entrances. Whether you are looking for a place to live in, rent or even invest in, this is the one for YOU! Easy to show downstairs two suites. Upstairs suites only for the second showing with 72h notice. Do not disturb tenants without permission. Open House: July 30th(Wed)2-3pm/Aug 2nd(Sat)11am-12noon. (id:60626)
Lehomes Realty Premier
2701/04 - 330 Ridout Street N
London East, Ontario
Welcome to the epitome of luxury living on the 27th floor. This extraordinary residence is the seamless fusion of two penthouses, creating an expansive 5400 sq.ft haven, complete w/ 2 balconies featuring retractable windows, 2 open-air terraces & breathtaking panoramic views of the Thames River, encompassing the dynamic cityscape & bathing the living spaces in the warm hues of western sunsets. Step inside to an extended entry illuminated by gallery lighting, guiding you from the principal living areas to the dedicated entertaining suite. The open-concept layout of the main living area effortlessly combines the kitchen, dining & lounge spaces. Revel in the bespoke details, including a custom fireplace surround & a captivating built-in aquarium. A generous walk-in pantry complements the culinary space. The oversized primary bedroom offers a lovely sanctuary w/spacious walk-in closet, a lux 4-pc ensuite with heated floors and lux heated bidet & enjoys its own private terrace. A 2nd primary bedroom boasts its own 4-pc ensuite & walk-in closet. The exceptional 3-pc bath showcases a cedar ceiling and walls, heated bidet a rejuvenating steam shower w/ aromatherapy/chromatherapy & built-in speakers. The expansive art studio can opt as a fantastic home gym. The residence also features an remarkable laundry area w/dog washing station & loads of built-in cabinetry. The stunning games/media room is perfect for entertaining or relaxing & features a lacquered wood bar and wine display cabinet, full kitchen, walk-in pantry & fireplace. An impressive office/study awaits w/ wall-to-wall built-ins. Enjoy sunsets on the west-facing terrace or the second balcony w/retractable windows. In-suite workroom ft slat-wall storage system. Hunter Douglas automated blinds throughout (2021). 5 premium, underground parking spots, 1 EV charger & 2 storage lockers. Immerse yourself in the pinnacle of urban luxury living. Steps to Covent Garden Market & Budweiser Gardens. **EXTRAS** See documents tab (id:60626)
Century 21 First Canadian Corp
Sutton Group - Select Realty
155 Kalamalka Lakeview Drive
Vernon, British Columbia
An incredible opportunity to own this out standing View, Property. There is a View of Kalamalka Lake from where ever you go on this One of a kind property. The property is above & below the Old hwy 97 & located just south of the Kal Lake Look out. This is an opportunity for the open minded investor / developer. There is over 80 acres of non ALR land. The Options are unlimited. Or Maybe just split in 2, as the road splits property. Or Create your own private domain and hold for the long term, future value. Drive by anytime and enjoy the amazing views from every location on this spectacular property. (id:60626)
RE/MAX Vernon
14042 110 Avenue
Surrey, British Columbia
Opportunities abound on this approximately 2.18 acre property in Central Surrey. Older home, Large shop ( over 1300 sq feet) with power and a covered storage area as well. Property is partly under power lines, but has a large building area for a new home. Check with the City of Surrey regarding your home based business opportunities or subdivision potential. Huge upside for the right buyer! (id:60626)
RE/MAX Treeland Realty
10 Beechgrove Gardens
Ottawa, Ontario
Open house this Saturday 2pm - 4pm! Nestled on one of Stittsville's most coveted streets, this distinguished estate home showcases timeless elegance and unmatched curb appeal. Featuring meticulously landscaped gardens, striking stone, and a rare triple-car garage, this 5-bedroom, 3-bathroom residence elevates family living. Set on a premium lot, this home boasts what is undeniably one of the most spectacular backyards in the entire neighbourhood. Thoughtfully designed for year-round enjoyment and luxurious outdoor living, this private oasis features an oversized inground saltwater pool surrounded by lush gardens and mature trees, creating a resort-like atmosphere. An expansive deck and inviting 3-season sunroom offer the perfect space for relaxing or entertaining. For added fun, enjoy your very own beach volleyball court in the summer, transformed into a magical ice rink in the winter; making this backyard truly one-of-a-kind! Inside, the home is equally impressive. The beautifully updated chefs kitchen is a dream, complete with a large island, granite countertops, stainless steel appliances, and abundant cabinetry. A butlers pantry connects to the elegant formal dining room, perfect for hosting. The main floor also features a dedicated home office, ideal for remote work. Upstairs, the luxurious primary suite offers a peaceful retreat with a cozy fireplace, a walk-in closet, and a newly renovated spa-inspired 5-piece ensuite. The second level also includes a convenient laundry room, fully renovated 4-piece bathroom and 3 additional bedrooms. The finished basement adds even more versatility, featuring a spacious bedroom, a massive recreation area, and a stylish barperfect for movie nights, game days, and family gatherings. Walk to Main Streets cafes, shops, restaurants, schools, library & more. A rare retreat offering elegance, space, and lifestyle in the heart of the community! (id:60626)
Royal LePage Team Realty
242 Summit Drive
Scugog, Ontario
Once-In-A-Lifetime Opportunity To Build A Private Luxury Estate On 48 Acres Of Prime Waterfront Land On Lake Scugog. Boasting Approx. 615 M Of Pristine Shoreline, This Rare Property Offers Exceptional Privacy With Rolling Meadows, Forested Areas, A Tranquil Pond, And Winding Trails. Elevated And Dry Terrain Provides Multiple Building Sites With Breathtaking Lake Views Perfect For A Custom Dream Home Or Cottage Compound. Enjoy All-Season Recreation: Boating, Fishing, Snowmobiling, Hiking & More. Steps From A Newly Renovated Luxury Cottage And Just Minutes To Port Perry, Casino, Shops & Marina. Hydro At Lot Line. Ideal For End-Users, Investors, Or Builders Seeking A Signature Waterfront Property Less Than 1 Hour From The GTA. (id:60626)
RE/MAX Elite Real Estate
804 9a Street Ne
Calgary, Alberta
Where timeless design meets unmatched cityscapes, discover this extraordinary custom-built residence perched on a prime corner lot in the sought-after neighborhood of Renfrew. Boasting over 4,100 sq ft of meticulously crafted living space, this home offers breathtaking, unobstructed views of downtown Calgary stretching to the majestic Rocky Mountains. Whether you’re hosting guests or enjoying a peaceful evening, the private backyard oasis—with its built-in fireplace, and front-row seat to the Stampede fireworks—is the perfect setting.Inside, you’ll find four spacious bedrooms and four luxurious bathrooms, the elegant primary suite features a spa-inspired ensuite with a steam shower, all designed with comfort, character, and functionality in mind. Elegant Romeo and Juliet balconies in both the primary suite and a second downtown-facing bedroom that open to panoramic city views, creating a romantic, airy ambiance.At the heart of the home is a gourmet chef’s kitchen, featuring a 13-foot breakfast bar, a 9-foot island, high-end stainless steel appliances, ample prep space, rich cherry wood cabinetry, and Brazilian granite countertops. A chef’s dream pantry provides generous space and easy access to everything you need to create your culinary creations.The dining room features a patio door that seamlessly opens to the outdoors, blending indoor comfort with open-air enjoyment. The lower level features a dedicated theatre room, perfect for entertainment and relaxed movie nights. Imported Italian travertine tile flows seamlessly throughout the home, complemented by two natural gas fireplaces that add warmth and charm.Constructed with insulated concrete forms (ICF), the home offers superior energy efficiency and sound insulation. In-floor heating, central air conditioning, and a heated double attached garage further elevate everyday comfort. For added versatility, the home includes a pre-built elevator shaft for future elevator installation.Additional highlights in clude upper-level laundry, a main-floor office or den, expansive walk-in closets, underground sprinklers, a built-in Vacuflo system, and a beautifully landscaped yard with two mature pear trees and a spacious main deck accessible from the main floor living area. Exquisite brick detailing throughout the home’s interior and exterior showcases craftsmanship and timeless design.Meticulously maintained and showcasing true pride of ownership, this one-of-a-kind home is a standout gem in one of Calgary’s most sought-after inner-city communities.Envision a life where everyday feels like “Life is Good.” (id:60626)
Exp Realty
104 Newcastle Street
Toronto, Ontario
Stunning and extensively upgraded top-to-bottom, 2-storey home in an unbeatable location featuring 4 beds and 4.5 baths. This exquisite home offers luxurious modern living, combining sophisticated design with high-end finishes in every corner. Step into a welcoming foyer with a built-in closet and tile flooring. The open-concept main floor is filled with natural light, highlighted by a massive floor-to-ceiling window in the living room and gorgeous gold crystal lighting fixtures in both the living and dining areas. Rich engineering hardwood floors, pot lights, and a sleek glass staircase add contemporary elegance throughout. The kitchen features a centre island, stainless steel appliances, Quartz countertops and backsplash, plenty of cupboards, and under-cabinet lighting. The cozy family room boasts a Quartz wall with a built-in fireplace, custom shelving, and wall-to-wall glass doors that open to a private, fenced backyard with a deck. A convenient powder room completes the main level. Upstairs, open riser stairs and two skylights illuminate the hallway. This floor offers 4 bedrooms, 3 stylish bathrooms, and a dedicated laundry room that includes a stackable washer and dryer, a sink, tile flooring, and ample lighting. The primary bedroom is a true retreat with floor-to-ceiling sliding doors to a balcony with turf and glass railing, custom lighting, a walk-in closet, and a spa-like 5-piece ensuite. A second bedroom offers a private 3-piece ensuite, walk-in closet, and beautiful double windows. The high-ceiling basement features a spacious recreation room with pot lights and a 3-piece bathroom. A side entrance enhances accessibility and functionality. Equipped with exterior security cameras for peace of mind, this home blends style, space, and smart design. Close to schools, parks, short ride to the beach, GO Station, Public Transit, and Gardiner Express for easy commute. (id:60626)
Ipro Realty Ltd.
305p Treaty Island, Pt 305p Treaty Island
South Of Kenora, Ontario
Don't miss out on this extraordinary opportunity to own 281.3 acres of prime land nestled along the breathtaking shores of Lake of the Woods! With frontage on the north and east side of Treaty Island, including Red Wing Bay and Devil's Gap, this rare acreage offers an abundance of possibilities. The property features two charming old cottage/homes, along with remnants of auxiliary buildings, providing a nostalgic ambiance. The functional septic tank and field offer convenience, and although the electricity was disconnected in late 2022, it can be easily reconnected with a Hydro One inspection. One of the highlights of this parcel is the diverse shoreline. While some areas boast high profiles, there are also two coves that offer sheltered docking and boat access. Additionally, an intact Marine Rail system in one of the coves provides a unique storage solution for larger boats. Exploring this acreage is a must. Not only can you visit in person, but the property is also accessible during the winter months via the ice road that crosses Treaty Island, further enhancing its year-round appeal. Don't let this remarkable opportunity slip away. Contact us now to schedule a visit and discover the endless potential of owning this picturesque acreage on Lake of the Woods! (id:60626)
Century 21 Northern Choice Realty Ltd.
1236 Woodview Drive
Oakville, Ontario
Gorgeous Executive And Elegant Georgian Style 4+1 Bdrm Home. 3700+ Sq Ft Of Luxurious Living Space. Fabulous And Private Beautifully Landscaped Lot With Custom Double-Tiered Cedar Deck. Great Established Family Neighborhood With Top Ranked Schools, Quaint And Extensive Walking Trails And Several Parks. With Easy Access To Hwy 403/Qew/Bronte Go. (id:60626)
Real One Realty Inc.
8437 Oak Street
Vancouver, British Columbia
Developer Alert!! Central Location 6 story development lots for Sale!!! 2 mins from Richmond, Vancouver Air Port, and 15 mins Drive to Downtown Vancouver. Do not miss the chance to acquire 5 Lots Land Assembly 8433, 8423, 8437, 8439, 8443, 8461, 8463, 8467 Oak Street: Total Lot Size 18,946.27 sf. It is under Marpole OCP and can be built for 6 Story apartment with 2.5 FSR. *All the measurement are approximate, please contact with the realtor for detail. *Do not walk on the property to disturb the residents. (id:60626)
RE/MAX Crest Realty
168 Ocean Gate Drive
North West Cove, Nova Scotia
L&S #1285. *** Visit Realtor.ca for video and 3D walk through! *** Peace, privacy and beauty. This is coastal living at its finest. Offering more than 500 feet of spectacular bold oceanfront, south-southwest exposure and sweeping views of the magnificent coastline, the setting is superb. This quintessential Nova Scotia home by the seaside beautifully integrates indoor & outdoor living with views from every vantage point and multiple accesses to verandas and cascading decks with transparent railings. Refined, yet casual, spacious but intimate enough for two; the living area is open & suffused with light, featuring a facade of floor to ceiling windows, beamed ceilings, wood burning fireplace with stone tile hearth and a terrific kitchen with soapstone countertops. Upstairs is a luxurious primary bedroom with sitting area and private deck, a sumptuous bathroom, guest room and laundry. Connected by breezeway is a double garage with a delightful second level guest suite with full bath, infloor radiant heat and magnificent ocean views. Redesigned and completed renovated in 2009 (architect Michael Grunsky, designer Kevin Muise) both inside and out. Meticulously maintained, recent upgrades include all new windows (main and guesthouse), expanded primary bedroom, new hot tub, custom blinds, painting, and extensive landscaping. Enjoy spectacular sunsets, great hiking, coastal trails and a splendid rocky shoreline. Part of The Pointe at Aspotogan, a strikingly beautiful private year-round community situated between Halifax and Chester. Residents share a 25 acre oceanfront park with small sand beach and enjoy lake access and community dock on Northwest Cove Lake. Covenants and home owners association apply. Note, foreign buyers ban does NOT apply to this property. (id:60626)
Land & Sea Real Estate Services Inc
2 1589 George Street
White Rock, British Columbia
Soleil at White Rock is a landmark 26-storey residential tower located at 1586 Johnston Road, White Rock, BC, offering exceptional opportunities for retail and office ownership, including this 1,379 sq ft second-floor office unit. 15,000 sq ft of retail across six CRUs on the ground floor and 9,000 sq ft of versatile retail-like office space on level two. Multiple strata units are available for investment. Contact the Listing Brokers for more information. (id:60626)
RE/MAX Commercial Advantage




