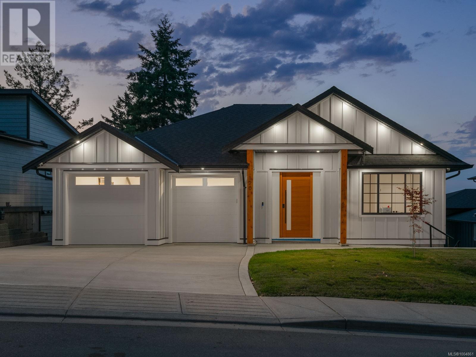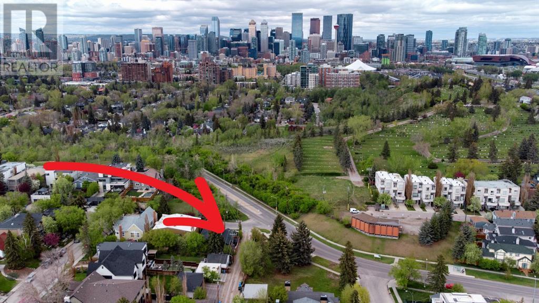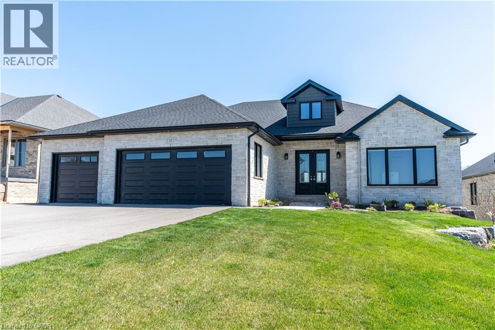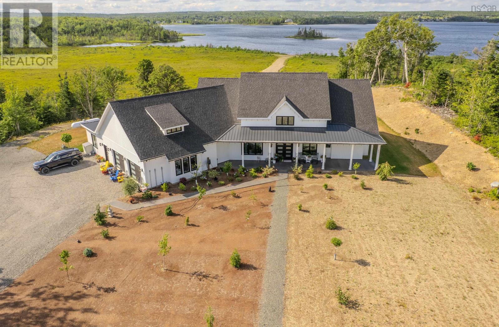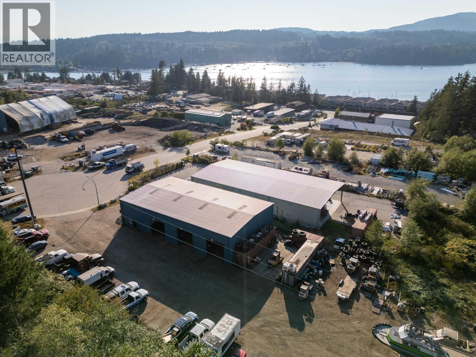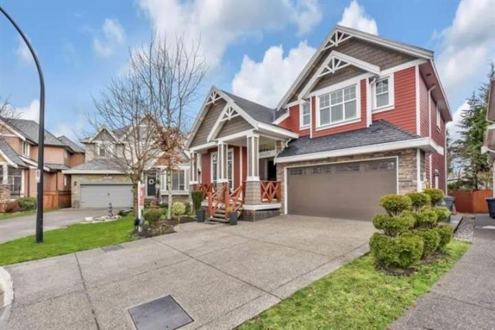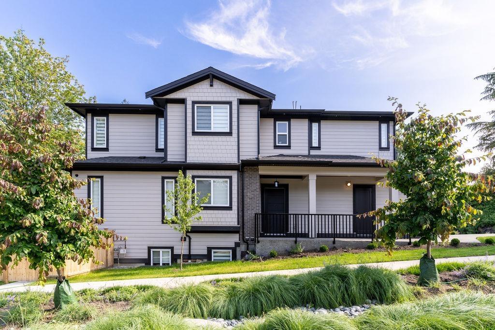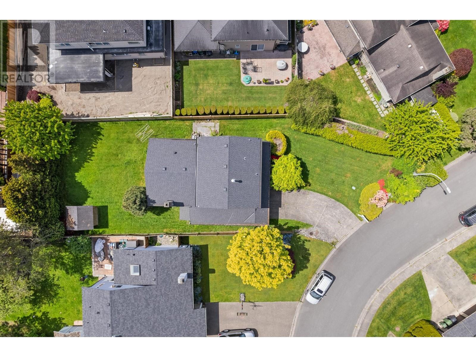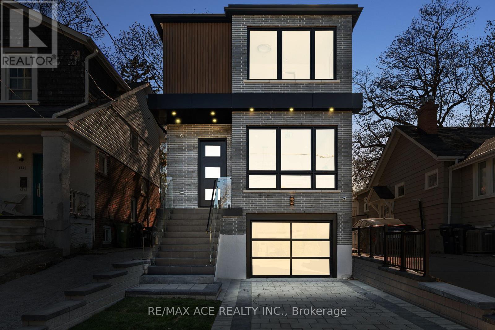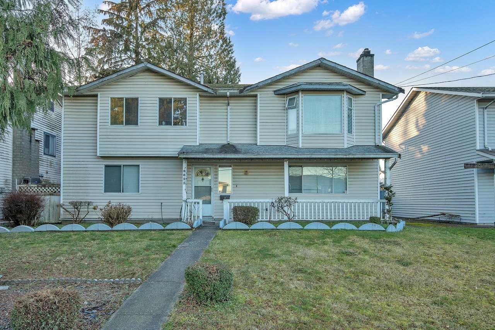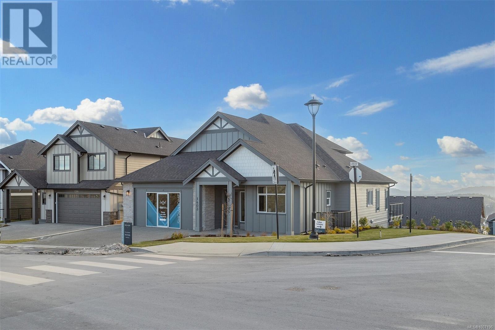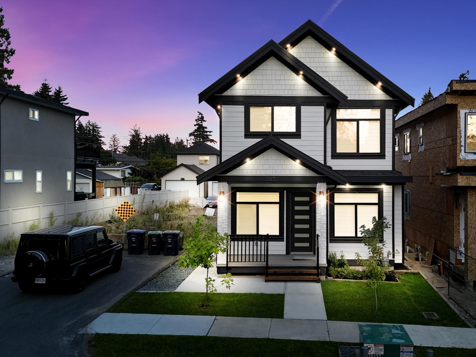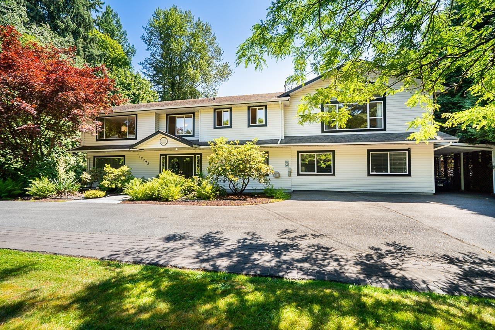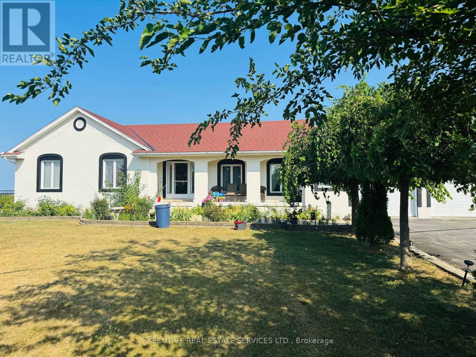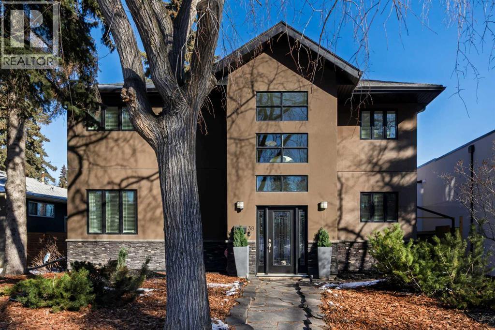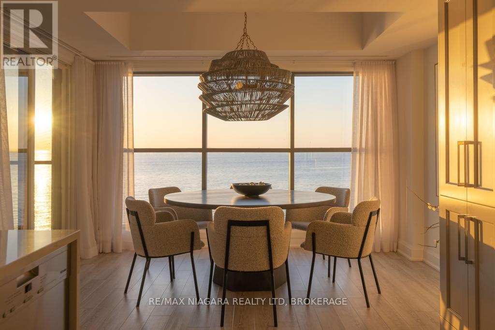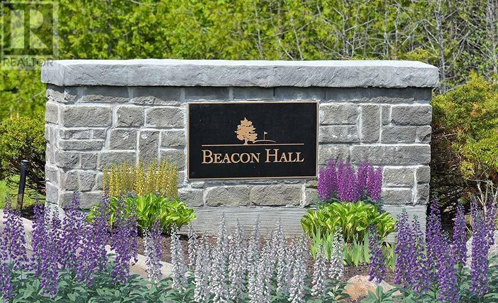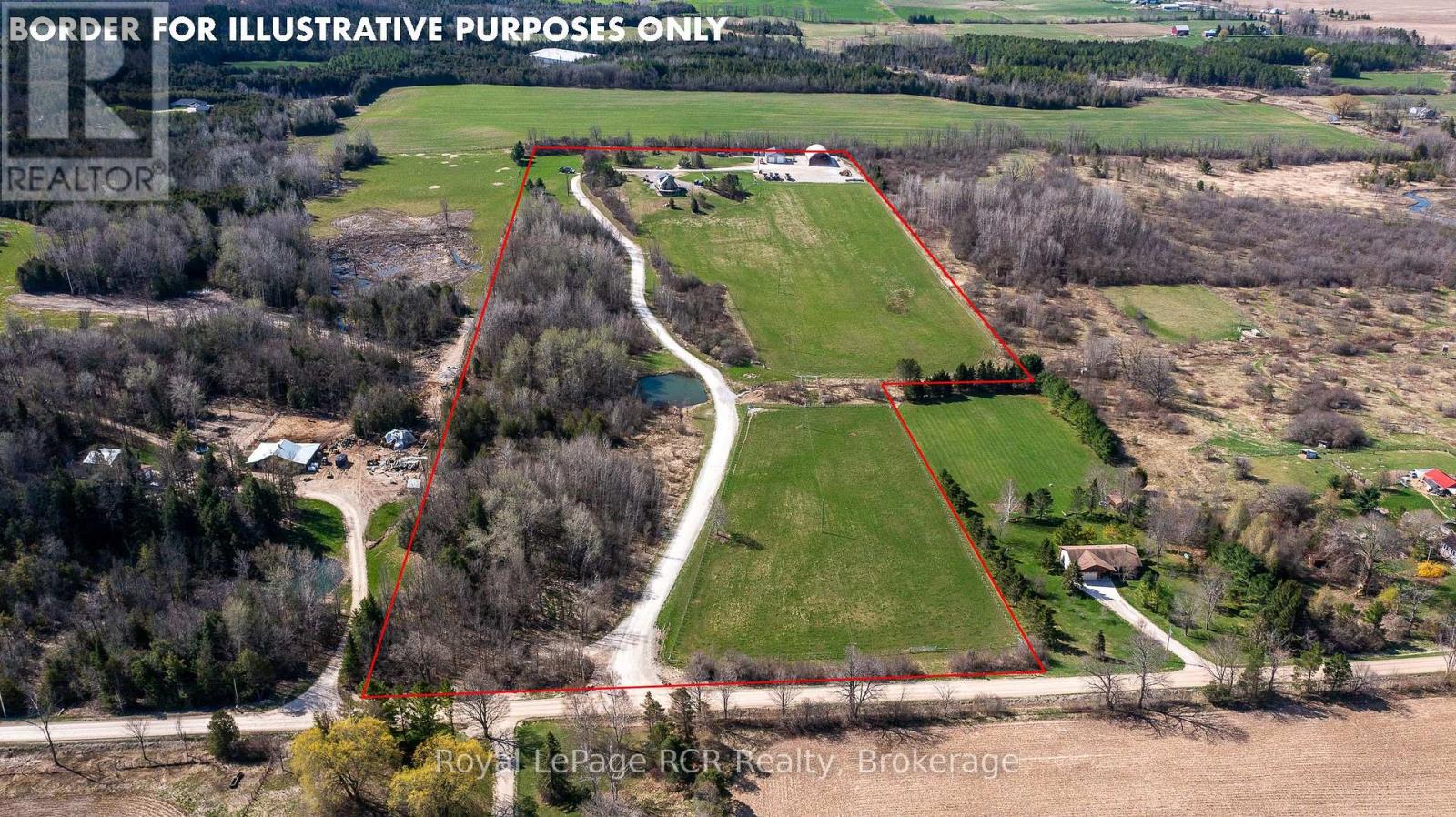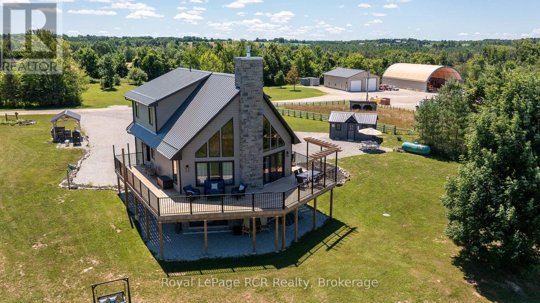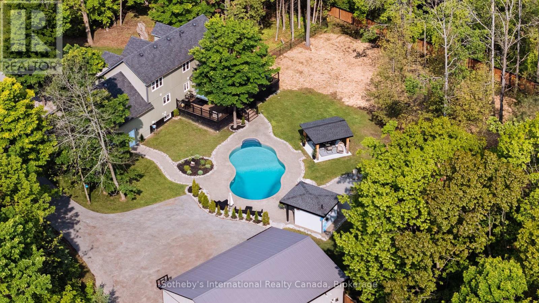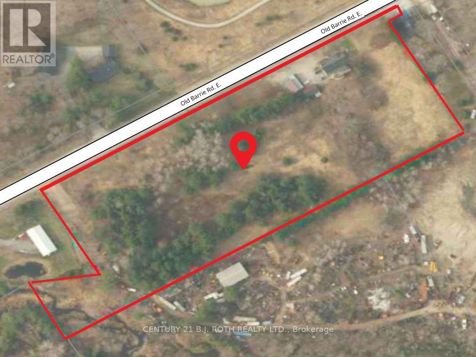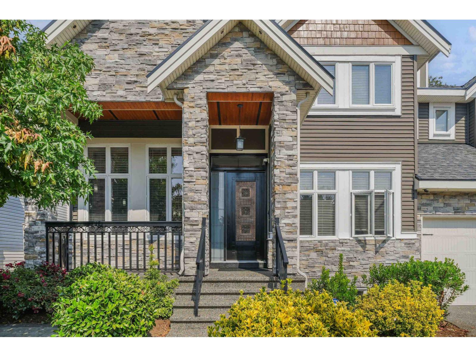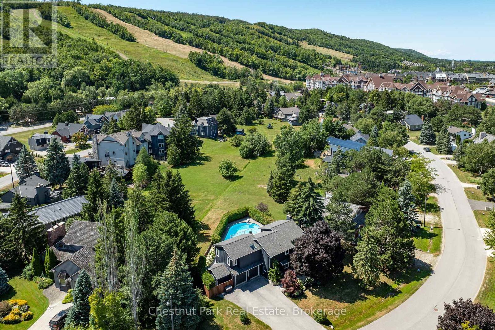120 Hawk Point Rd
Nanaimo, British Columbia
Pristine OCEAN VIEW Main Level Entry Home with legal 2-bedroom basement suite in North Nanaimo! Main floor offers 2 bedrooms including the Master with walk-in closet, built in make up vanity with LED mirror, 5 pcs ensuite including soaker tub, and stand-up shower with all customize tile work. All rooms on main floor have built in ceiling speakers. 12 ft high ceiling spacious living room with electric fireplace and customize shelving/cabinets. Spacious built in kitchen with all high-end appliances flowing to the dining room with customized built in hutch. Off the dining room is the very spacious balcony with built in speaker and beautiful views of the ocean/mountain great for entertainment. Lower level offers separate entrance rec room with built in ceiling/wall speaker and dry bar. Also, another bedroom with private ensuite. The 2 bedrooms suite is very spacious with private patio and views of the ocean/mountain. Great location close to all of North Nanaimo amenities. (id:60626)
Century 21 Harbour Realty Ltd.
121 & 127 Mission Road Sw
Calgary, Alberta
An unparalleled development opportunity in Calgary’s coveted inner-city enclave of Parkhill—this rare 12,249 sq ft lot assembly at 121 and 127 Mission Road SW offers exceptional potential in one of the city’s most sought-after locations. This bare land site is ideally suited for a range of multi-unit development options, including rowhouses and townhomes (subject to City approval). The size and layout of the assembly provide the flexibility and scale required for impactful, high-quality urban infill.Positioned along Mission Road SW, the property is surrounded by upscale new construction and enjoys immediate access to Stanley Park, the Elbow River pathway system, downtown Calgary, Mission’s vibrant commercial corridor, and the 39 Avenue CTrain station. Its elevated positioning offers excellent sun exposure and potential for impressive city or river views.With no existing structures, this site is fully cleared and ready for construction. It is a standout opportunity for builders or investors looking to develop in one of Calgary’s most established and space-limited inner-city communities.Contact us today for more information, full site details, or to explore development options tailored to this rare offering. (id:60626)
Exp Realty
15 Hudson Drive
Brantford, Ontario
Welcome to 15 Hudson Drive, an extraordinary executive bungalow nestled in Brantford’s coveted Oakhill neighborhood. This custom-designed walkout home offers over 5,100 square feet of luxurious living space on a rare 256-foot deep lot, blending elegance, comfort, and functionality. The open-concept layout showcases impeccable attention to detail, featuring five spacious bedrooms and three and a half bathrooms, including a stunning five-piece primary ensuite. The heart of the home is the chef-inspired kitchen with a 10-foot island, seamlessly flowing into a grand great room with soaring 12-foot coffered ceilings and a striking stone and board & batten fireplace. Entertain in style in the oversized dining room with its own hearth and fireplace, or find focus in the dedicated office, unwind in the cozy den, and stay active in the private workout room. A thoughtfully designed mudroom/laundry/pantry combination adds everyday convenience, while the three-car garage offers direct access to the lower level—ideal for a potential in-law suite. Storage is abundant throughout the home. Enjoy seamless indoor-outdoor living with a covered patio off the kitchen and a walkout from the lower level to a spacious backyard oasis enclosed with a beautiful wood fence. With Brantford expanding rapidly, properties of this caliber are increasingly rare. 15 Hudson Drive is the complete package—refined, spacious, and ready to impress. Be sure to check out the virtual tour on YouTube to experience it for yourself. (id:60626)
Peak Realty Ltd.
377 Shieling Drive
Marion Bridge, Nova Scotia
Welcome to your dream home, a nearly new modern masterpiece nestled on over 5 acres of pristine waterfront land. This stunning residence boasts over 4,000 square feet of high-end living space, featuring a gorgeous kitchen that beckons culinary enthusiasts with its sleek design and top-of-the-line appliances. The home offers four spacious bedrooms and 3.5 luxurious bathrooms, ensuring ample space for family and guests. Experience the grandeur of hugged vaulted ceilings and tray ceilings throughout, enhancing the open and airy feel of the living areas. Designed with energy efficiency in mind, the home is equipped with a geothermal system for in-floor heating and ducted cooling, providing optimal comfort year-round. A reliable backup propane generator ensures peace of mind, making this home as functional as it is beautiful. Step outside to enjoy breathtaking views from multiple oversized patios, perfect for entertaining or simply soaking in the tranquility of your surroundings. The property features beautifully landscaped grounds adorned with an array of shrubs and planted trees, creating a serene oasis. A well-maintained road leads down to the waterfront, offering direct access to the water's edge. The attached garage spans over 1,200 square feet, providing ample space for vehicles and storage. With amazing views from both inside and out, this home is a true sanctuary that combines modern luxury with the beauty of nature. Dont miss the opportunity to make this exceptional property your own! (id:60626)
Coldwell Banker Boardwalk Realty
5480 Sechelt Inlet Crescent
Sechelt, British Columbia
A unique chance to own one of Sechelt's rare industrial-zoned properties on the Sunshine Coast. Situated on 0.85 of an acre, this property features a spacious 5,500 sq ft shop with storefront, ideal for a wide range of commercial and light industrial uses. Featuring sought after zoning that supports multiple business opportunities, this site offers exceptional flexibility for entrepreneurs, trades, or investors. In addition, the property presents potential for a custom-designed living space with ocean view possibilities, giving you the option to blend work and lifestyle in one location. Conveniently located close to town, this site offers excellent access, visibility, and room for your business to grow. Don't miss this rare chance to secure a property that combines location, zoning, and future potential. (id:60626)
Royal LePage Sussex
17431 0b Avenue
Surrey, British Columbia
Welcome to this stunning home in the heart of Pacific Douglas, one of South Surrey's most desirable neighborhoods! Located on a quiet, family-friendly street, 17431 0B Avenue offers a perfect blend of elegance and functionality. This beautifully maintained home features 7 bedrooms and 6 bathrooms, a bright open-concept layout, chef-inspired kitchen with high-end appliances, and quality finishes throughout. Enjoy the sunny, private backyard - ideal for entertaining or relaxing. Walking distance to Douglas Elementary, parks, Peace Arch border, and just minutes to White Rock Beach and all amenities. A true gem you won't want to miss! (id:60626)
Royal LePage Global Force Realty
12930 Old Yale Road
Surrey, British Columbia
Located in the heart of Cedar Hills, welcome to this 5-bedroom, 4-bathroom single-family home sitting on a massive 12,326 sqft corner lot in a quiet cul-de-sac, directly across from the Royal Kwantlen Park. Recently renovated, this home offers incredible space and flexibility - including 2 kitchens, and a studio/suite, making it ideal for large families, multi-generational living, or rental income potential. Enjoy a spacious and private yard. Steps from public transit and just minutes to Surrey Central SkyTrain Station, Central City Shopping Centre, SFU Surrey Campus, and more. Located in the catchment for K.B. Woodward Elementary and Fraser Valley Secondary (Cloverdale Campus). A must-see opportunity - book your showing today! (id:60626)
Grand Central Realty
7028 205 Avenue
Langley, British Columbia
Welcome to this stunning new build in desirable Willoughby Heights, offering 8 spacious bedrooms and 6 luxurious bathrooms across a thoughtfully designed floorplan. Enjoy an open-concept main level with soaring ceilings, oversized windows, and a chef's kitchen featuring quartz counters, premium appliances, and a large island. Upstairs boasts generous bedrooms, including a serene primary suite with a spa-like ensuite and walk-in closet. This home includes a legal 2-bedroom basement suite-perfect for rental income-as well as an unauthorized 2-bedroom suite, ideal for extended family or guests. Both offer private entrances and full kitchens. Enjoy a covered patio, private backyard, and double garage. Close to top schools, parks, shopping, and transit. A perfect blend of comfort, style. (id:60626)
Sutton Premier Realty
5620 Plover Court
Richmond, British Columbia
Prime opportunity in sought-after Westwind! Build your dream home on this 7,500 SF rectangular lot in West Richmond. Or, take advantage of the City of Richmond´s RSM/L multiplex zoning options with a potential buildable area of up to 4,906 SF in 3 dwelling units. Located in a quiet, family-friendly area with mature trees, sidewalks, no overhead wires, and a sunny south-facing backyard. The existing home is in original condition (new roof & fascia boards in 2021) and sold as-is, where-is. Walk to Westwind Elementary and Homma Elementary (French Immersion), with McMath and Steveston-London Secondary nearby. Just a 10 minute walk from the shops, restaurants, and waterfront charm of Steveston Village. A rare chance in a highly desirable neighbourhood! (id:60626)
RE/MAX Westcoast
122 Warden Avenue
Toronto, Ontario
Experience refined modern living at 122 Warden Ave!!! a custom-built 3-bedroom showpiece tucked away at the quiet end of Warden Avenue. This stunning home features soaring 10 ft ceilings on the main floor and 9 ft ceilings upstairs, complemented by open riser stairs with sleek glass railings that add architectural elegance and flow. The designer kitchen showcases premium cabinetry, quartz countertops, and high-end appliances, while custom doors, detailed trim work, and rich finishes throughout highlight the craftsmanship. Ideal for families and professionals, this residence offers both comfort and sophistication in a peaceful, sought-after enclave near top schools, parks, the beach, and downtown. A rare opportunity to own a truly elevated home in one of Torontos hidden gems. (id:60626)
RE/MAX Ace Realty Inc.
8825 160 Street
Surrey, British Columbia
Located directly on the Skytrain line in Fleetwood Town Centre, this property boasts a strategic location just 5 minutes south of City Centre, offering easy access to major transit and consumer routes. Ideal for developers, the site presents significant potential for a 6-storey residential apartment building with a 2.5 FSR density. The property also includes a spacious 5-bedroom, 3-bathroom home, providing excellent holding potential. Situated near Holy Cross Secondary School, this location offers tremendous growth opportunities in a highly desirable area. (id:60626)
Royal LePage West Real Estate Services
1403 Flint Ave
Langford, British Columbia
GST NOW INCLUDED. Custom built primary bedroom on the main floor home on a corner lot with amazing views... Welcome to 1403 Flint Ave! After serving as a showcase home, this beauty is finally on the market. Over 4100 finished sq ft with 6 beds, 5 baths, den, media room, rec room, and a one bed legal suite mortgage helper, this home has it all. The main home features a primary bedroom with 5 piece ensuite and walk in closet on the main floor. The open concept kitchen/living/dining opens to an expansive deck with gas BBQ outlet purpose built to take in the panoramic ocean and mountain views. The lower level has two beds, a full bath, and rec room for the main, and a self contained one bed legal suite with separate hydro and laundry. Upstairs is two beds, a full bath, and loft media space. Year round efficient temp control with a multi head ductless heat pump and ducted mini split system in the main home. Natural gas fireplace. Quartz counters. Irrigation. (id:60626)
Royal LePage Coast Capital - Westshore
5970 127a Street
Surrey, British Columbia
Brand New 8 Bedroom, 6 Bathroom Home Under $1.8M! Located in a prime area near Highway 10, schools, parks, shopping, and all amenities, this home is designed for modern family living. The main floor offers a full bedroom and bathroom, perfect for guests or multi-generational families. Upstairs features 4 spacious bedrooms and 3 full baths, including a luxurious primary suite. Plus, enjoy two mortgage helpers (2-bedroom & 1-bedroom) generating over $3,000/month in rental income to help with your mortgage. A stylish, functional, and income-producing family home in the perfect location! Don't miss book your private showing today. (id:60626)
Srs Panorama Realty
18792 88 Avenue
Surrey, British Columbia
A rare blend of elegance, privacy, and potential, this HALF-ACRE estate features TWO LICENSED INCOME SUITES: a 2-bedroom and a 1-bedroom (convertible to 2), ideal for upscale multi-generational living or investment. The main home offers a beautifully renovated upper level, while both ground-level suites include private entrances and ample parking. Set against a backdrop of mature greenery and bordering a natural greenbelt, this home is serviced by city water and a recently serviced septic tank. RA zoning allows up to 4 dwellings or a single-family home with suites and a garden suite. Just 5 minutes to Hwy 1- where sophistication meets opportunity. (id:60626)
RE/MAX 2000 Realty
180 Second Road E
Hamilton, Ontario
Beautiful Bungalow on Acres of Land Rare Find with a Prime Location! Experience the charm of country living right in the city. This property features its very own pond, surrounded by fig and pear trees spread across the land. Farmland included offers the potential for extra income when rented. The main floor boasts open-concept living, with a spacious kitchen overlooking the large great room. It offers 3 generous bedrooms, 2 full 3-pc bathrooms, and a luxurious 4-pc bath. The fully finished basement includes a second kitchen and plenty of open living space perfect for entertaining or extended family living. A truly unique property offering space, nature, and income potential all in one! The Property is sold as is. (id:60626)
Executive Real Estate Services Ltd.
38 Lissington Drive Sw
Calgary, Alberta
Lissington Drive is the most prestigious street in North Glenmore Park. Front yard greets you with mature trees and maintenance free landscaping. Through the impressive two storey foyer you will be welcomed to a spacious and bright open floor plan. Tropical Acadia hardwood floors throughout main floor, expanding up the stairs, den, and hallway. Beautiful kitchen showcases Bird's-Eye maple cabinetry complete with quartz countertops and backsplash, large kitchen island with breakfast bar and a walk-in pantry. There are 3 nice size bedrooms on second floor with open sitting area overlooking bellow, 4 pc main bathroom and laundry. Primary bedroom features lovely 5 piece bathroom which includes large tub, steam shower, heated floor and double sink vanity. The lower level is fully developed with large theater room including system, 3 pc bathroom with heated floor, large storage room/utility room, with 2 high efficiency furnaces, AC for upper level, solid core interior doors. Other upgrades include new shingles on the house and garage in 2022, pressure treated wood fence and gates in 2024 as well as 50k of poured concrete including patio, hot tub, RV parking large enough to accommodate 42 ft RV , oversized and heated double garage with 50 amp electrical hookup which is currently used for EV charging. Super location, close to all amenities, including best schools, walking distance to Lakeview Golf Course, Glenmore Athletic Park,, Baseball Dimond, 7 Tennis courts, Stu Peppard Arena, parks and transit. Cared for and Just waiting to be enjoyed! (id:60626)
RE/MAX House Of Real Estate
201 - 10 Dalhousie Avenue
St. Catharines, Ontario
Welcome to low-maintenance, luxury waterfront living in the heart of Port Dalhousie, one of St. Catharines' most coveted and picturesque communities. This stunning 2-bedroom plus den, 3-bathroom residence offers a rare blend of sophisticated design, modern comfort, and unbeatable location. Step out onto your oversized balcony that feels like it floats above the water, offering front-row seats to serene sunsets, panoramic lake views, and the soothing rhythm of the waves. With direct beach access just steps away, every day feels like a vacation. Inside, the open-concept layout is thoughtfully designed with high-end finishes throughout, including premium flooring, designer lighting, and custom millwork. The chef's kitchen boasts top-tier appliances, sleek cabinetry, and elegant countertops. Retreat to the spacious primary suite complete with a spa-inspired ensuite, while guests or family enjoy the privacy of the second bedroom and versatile den, perfect as a home office or media room. Additional features include underground parking, luxurious bathrooms, and a lifestyle defined by ease, elegance, and proximity to the best of Port Dalhousie: boutique shops, dining, the marina, and lakeside trails. Whether you're hosting guests on your expansive balcony or taking in the sunset after a day at the beach, this residence offers an unparalleled blend of tranquillity and upscale living. Luxury Certified. (id:60626)
RE/MAX Niagara Realty Ltd
20 - 516 Quail Ridge Drive
Aurora, Ontario
Welcome to this Extraordinary Lifestyle at Beacon Hall Golf Club. A Secure Gated Condominium Community Surrounded by 265 acres of Rolling Hills & Pine Forests with a World Class Golf Course in your Back Yard. This Spectacular Home is one of 46 Forested Residences with a total of only 80 Residences on this Magnificent Peaceful & Tranquil Development. The Gate House has a 24 Hour Security Guard for the utmost privacy & security for all residents & members. This Outstanding Community is unparallel to any other gated community in the area. This Residence has been updated to give it an elegant but comfortable traditional feel. New Kitchen with Built-in Appliances, Quartz Counters, Porcelain tiles, renovated bathrooms. Lower Level Media Room with Projector & Screen, Built-in in Bar & Wine fridge. Walkout to Patio & Gardens and enjoy the Western Sunsets. (id:60626)
RE/MAX Hallmark York Group Realty Ltd.
742654 Sideroad 4 B
Chatsworth, Ontario
27 acre farm with a shop, storage building and home. Substantial driveway and gravel yard at the 40x60 shop (in-floor heat, 2 roll up doors, steel lined, floor drains, office area, mechanical room) Brightspan building is 60x90 (closed back wall, 10' steel frame walls on a 2 foot concrete base). Approximately 20 acres in pasture with fenced fields and paddocks. Home was built in 2023 with the best for country living in mind. Over 2200 square feet of finished living space on 3 levels, including the full walkout basement. All high end finishes. Main level master suite, 2 bedrooms in the upper loft and a 4th bedroom in the basement. Exceptional heating systems include outdoor wood fired furnace and boiler system for forced air and radiant heat with propane backup. GBtel internet in the house and shop. A1 zoning. (id:60626)
Royal LePage Rcr Realty
742654 Sideroad 4b Side Road
Chatsworth, Ontario
27 acre farm with a shop, storage building and home. Substantial driveway and gravel yard at the 40x60 shop (in-floor heat, 2 roll up doors, steel lined, floor drains, office area, mechanical room) Brightspan building is 60x90 (closed back wall, 10' steel frame walls on a 2 foot concrete base). Approximately 20 acres in pasture with fenced fields and paddocks. Home was built in 2023 with the best for country living in mind. Over 2200 square feet of finished living space on 3 levels, including the full walkout basement. All high end finishes. Main level master suite, 2 bedrooms in the upper loft and a 4th bedroom in the basement. Exceptional heating systems include outdoor wood fired furnace and boiler system for forced air and radiant heat with propane backup. GBtel internet in the house and shop. A1 zoning. (id:60626)
Royal LePage Rcr Realty
129 Bass Line
Oro-Medonte, Ontario
Welcome home to 129 Bass Line - where serene luxury and family comfort seamlessly blend. Set on nearly 1.8 lush acres, this spacious 5-bedroom, 3-bath residence offers 3,400 sq ft of bright, inviting living space. The thoughtfully designed interior features a spacious kitchen perfect for entertaining, an airy dining room, and an inviting living area anchored by a custom stone propane fireplace and soaring ceilings. Upstairs, retreat to the expansive primary suite, complete with a private ensuite and calming forest views. Step outdoors to your own personal resort: a heated saltwater pool, pool house with bar and bathroom, and a relaxing hot tub set seamlessly into the deck. The beautifully landscaped grounds include vibrant gardens, mature trees, and a tranquil natural pond - creating a peaceful escape. A cozy 4-season bunkie with electrical and WiFi offers flexible space for guests, hobbies, or remote work. Perfect for hobbyists, the impressive 1,200 sq ft workshop is equipped with in-floor heating, 200-amp service, and ample workspace. Fully fenced and secured by automatic gates, the property provides privacy and peace of mind. Ideally located in the coveted Marchmont school district, you're just steps from Bass Lake and minutes to conveniences. 129 Bass Line isn't just a home - it's a lifestyle. (id:60626)
Sotheby's International Realty Canada
2925 Old Barrie Road E
Orillia, Ontario
Amazing visibility of 334 ft fronting Old Barrie Rd in Orillia across Lakehead University and other major commercial developments including Costco with fast access to north and south bound lanes of Hwy 11. This 7.27 Acre Parcel has yet to see its highest and best use making it a very interesting investment opportunity in a prime location in the beautiful and fast growing city of Orillia. Industrial/Rural zoning with a very large residential home with an excellent tenant (Formerly Operated As A Group Home) featuring large rooms, 18 X 36 deck overlooking park-like rear yard. 2 add'l structures - 12' X 48' former school portable & larger barn. Currently serviced by well & septic. Commercial grade sprinkler system and generac system. Buyer responsible for doing their own due diligence related to details of zoning current or future specific restrictions. (id:60626)
Century 21 B.j. Roth Realty Ltd.
15913 92 Avenue
Surrey, British Columbia
The Perfect Family & Entertainer's Home in Desirable Fleetwood Tynehead! This stunning home features 7 beds, 8 baths, office room, media room, recreation room and so much more. It offers 4,350 sq.ft. of luxurious living across 3 levels on a 5,125 sq.ft. lot. With timeless architecture, soaring ceilings, expansive windows, and a bright open layout, it's designed to impress. The gourmet kitchen opens to a spectacular double-height family room, perfect for entertaining. Prime location near nature trails, parks, SunFarm Produce (1 min walk), schools, shopping, and future SkyTrain, with easy access to major routes. Includes a 2-bedroom mortgage helper with potential for another suite. Don't miss this one! Easy to show! (id:60626)
Keller Williams Ocean Realty
133 Carmichael Crescent
Blue Mountains, Ontario
OPEN HOUSE SAT OCT 4th - 2pm to 4pm - Leave your car in the driveway and live the ultimate mountain lifestyle at 133 Carmichael Crescent, ideally located at the base of Blue Mountain. Just a short walk to the ski lifts and Village, this sought-after crescent is known for its welcoming neighbours and unbeatable convenience--whether you're here full-time or escaping for the weekend, everything you need is steps away. This reverse floorplan chalet offers 2,453 sq. ft. of finished living space with 3 bedrooms and 2.5 baths, backing onto greenspace for privacy, tranquil views, and a backyard and municipal greenspace where kids and dogs can play. In summer, relax by the seasonal inground heated pool or soak in the new hot tub (Sept 2025) surrounded by nature. An oversized deck and lower patio create the perfect setting for entertaining or quiet evenings, all with panoramic escarpment views. Inside, the main level features a warm family room with a gas fireplace and two walkouts to the pool and patio. Two generous bedrooms and a 4-piece bath provide comfort and flexibility for family or guests. Upstairs, the open-concept kitchen, dining, and living room with vaulted ceilings and a wood-burning fireplace is designed for gatherings, with front-row views of Blue Mountain's night-lit ski runs. The spacious primary bedroom also boasts vaulted ceilings, a 4-piece ensuite, and mountain views. Just five minutes to private ski clubs across the escarpment, golf courses, and a short ride to Northwinds Beach, the Georgian Trail, and downtown Collingwood's shops, restaurants, and cultural attractions. The charming town of Thornbury is only 15 minutes away. Homes in this location rarely come available--don't miss your chance to start your next chapter in Southern Georgian Bay. (id:60626)
Chestnut Park Real Estate

